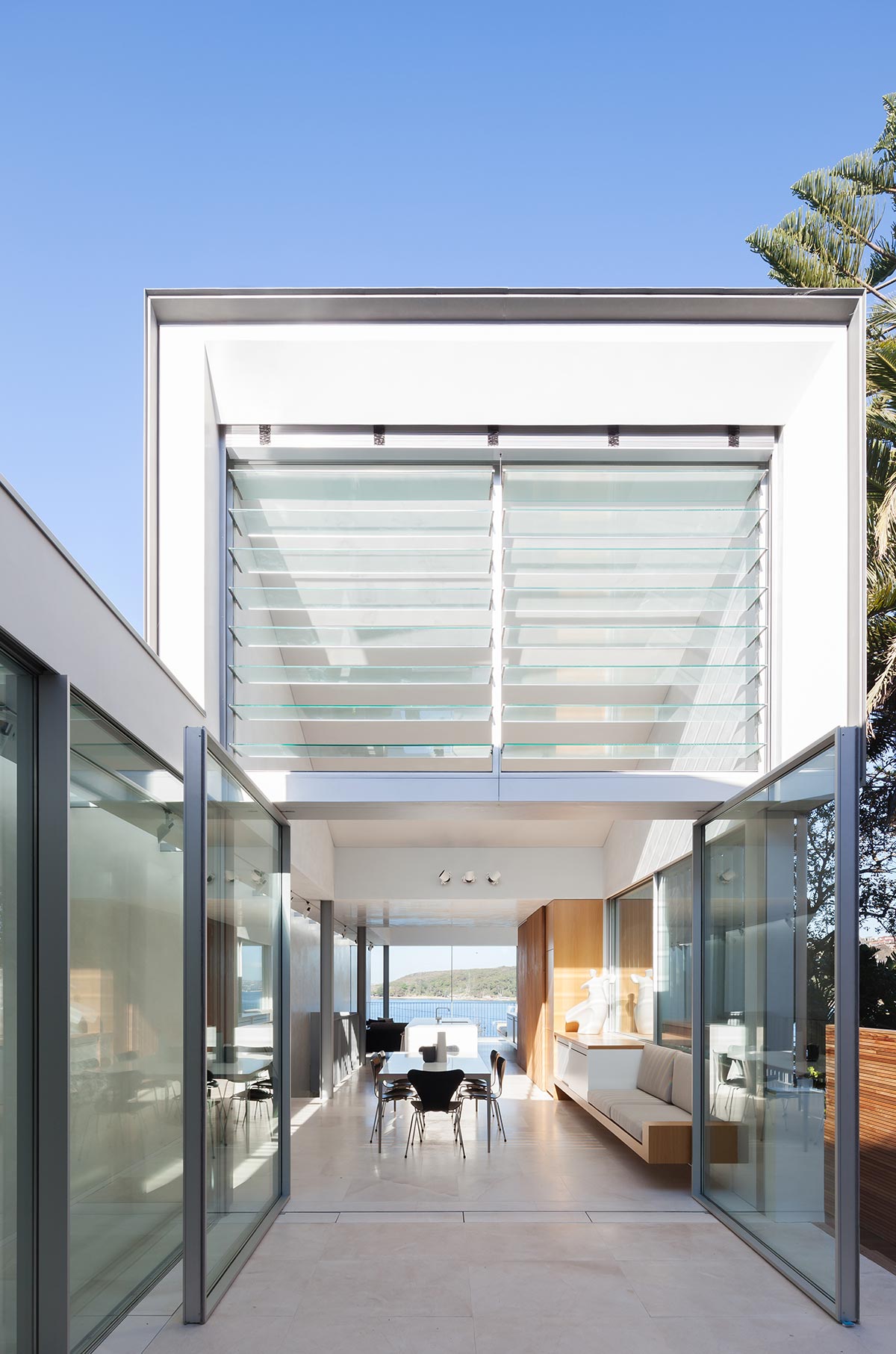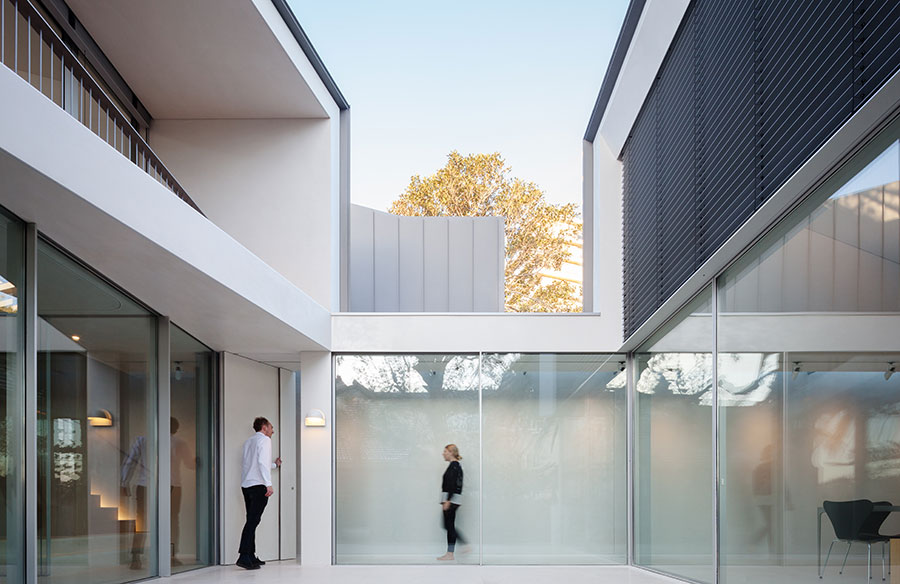Those that followed our ‘On the Road‘ journey along the East Coast of Australia would have joined us on our visit to the A+M Houses in Sydney’s exclusive Fairlight. Home to architect Vivian Marston of Marston Architects, the design concept for this home explores a small living ethos in order to maximise every inch of this three bedroom townhouse. Chatting with Viv in her home was an absolute treat, her knowledge and experience from a 40 year career in architecture is clearly evident however it was her passion for the design concept and process that left me truly inspired. I hope you enjoy this intimate House Tour and Q&A with Vivian Marston as much as I did.
For more information on the A+M Houses head to our Let Us In Home Tour feature for a closer look.

A+M Houses
Design: Marston Architects
Photography: Katherine Lu
Location: Fairlight, Sydney / Gadigal country







Love this house. Is it possible to see the floor plans on your website? Couldn’t find it.