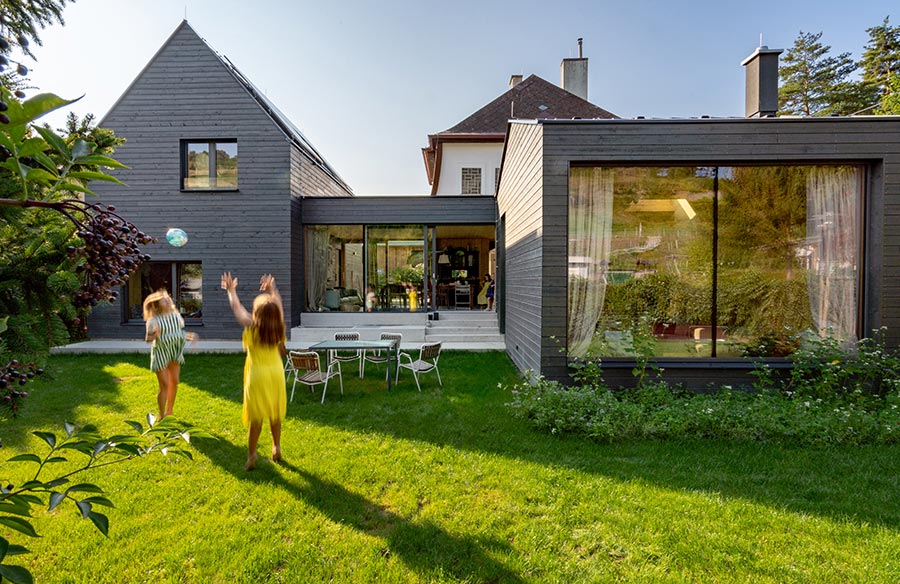Grab your passports, folks… today we’re flying you to Europe! House B located in Klosterneuburg, Austria is an addition to an old house for a family of six. Designed by Smartvoll, this home is a perfect example of how the unbridled will of a family not to tear down the old house has inspired the new architecture in the most positive way. Another classic case of saving the old to make way for the new. Shall we take a closer look?
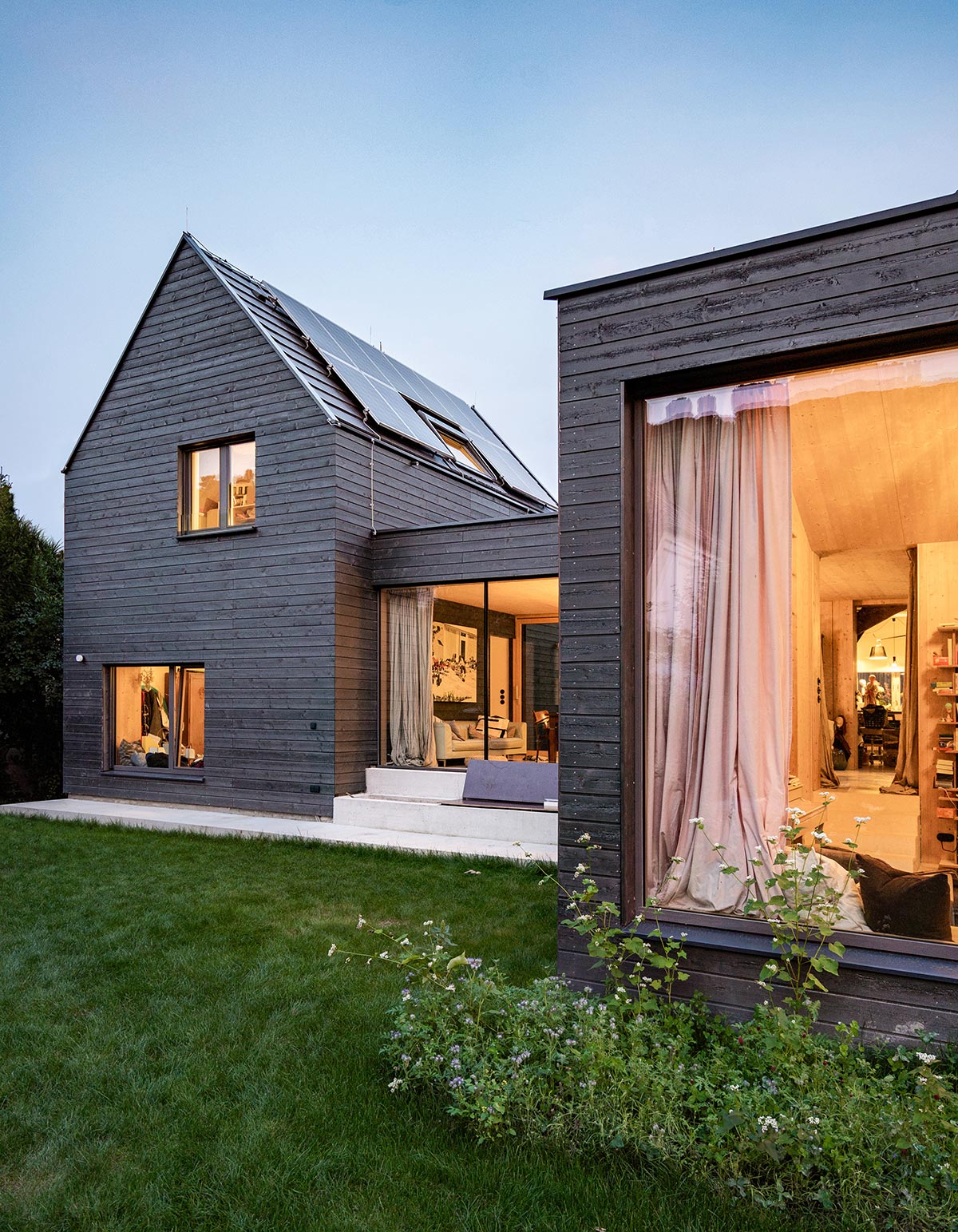
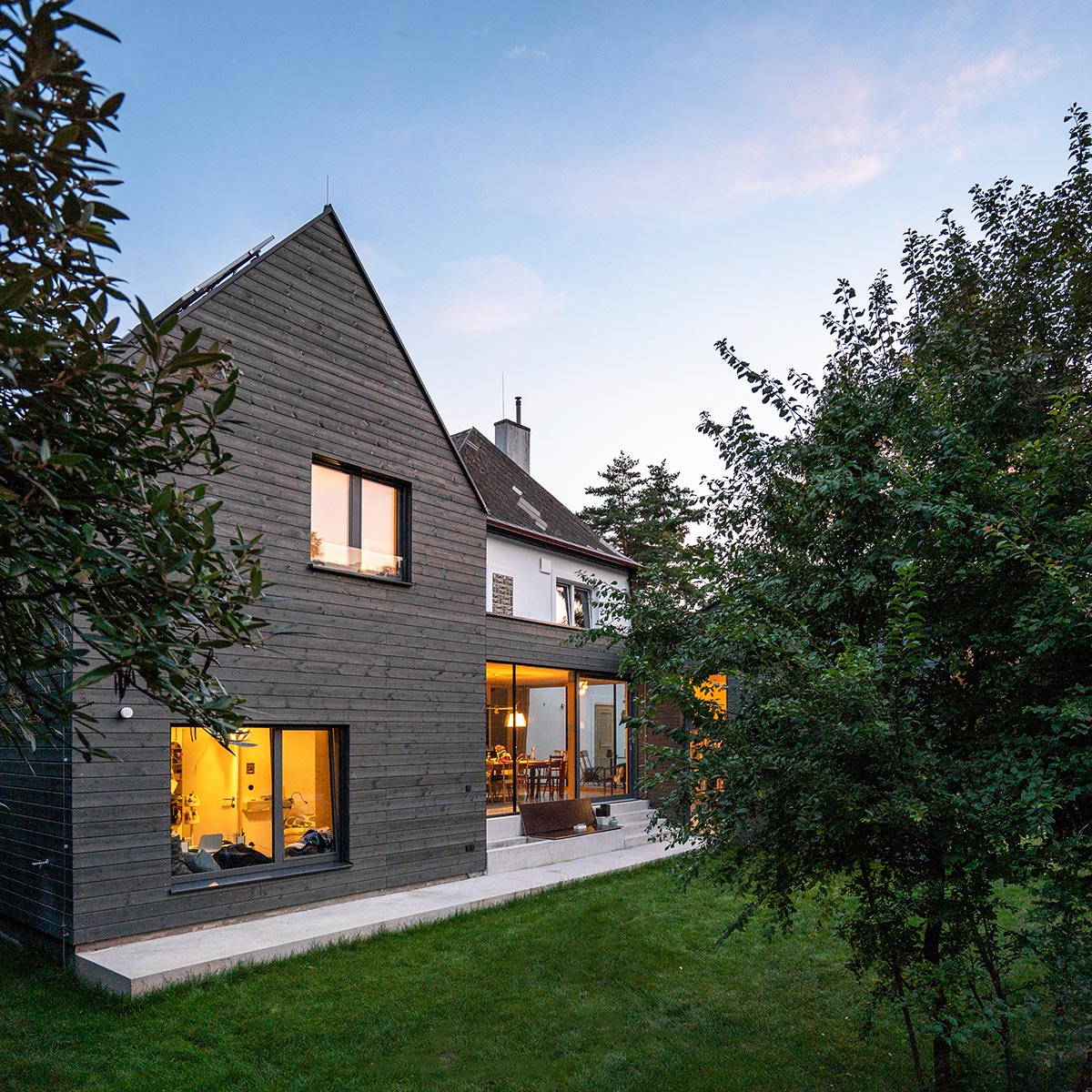
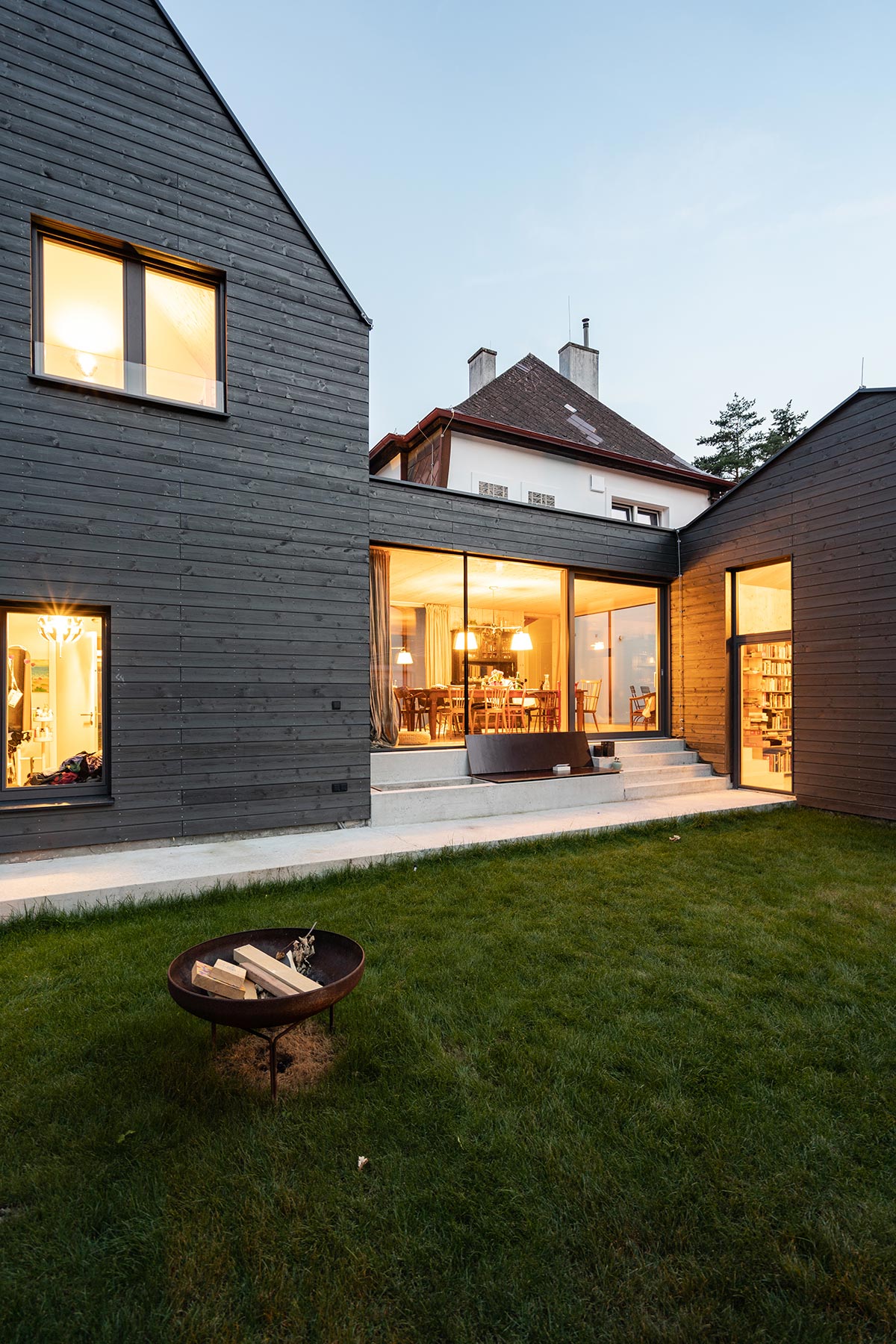
“One enters the property immediately via one of the three outdoor areas. From here you can enter the renovated existing building via a few steps or take a look into the central and permeable dining area – the heart of the building. From here you have a view of the south terrace as well as the garden in front of the vineyards – it is the central space and a link to different parts of the garden – it feels a bit like being in the middle of the green.” – Smartvoll
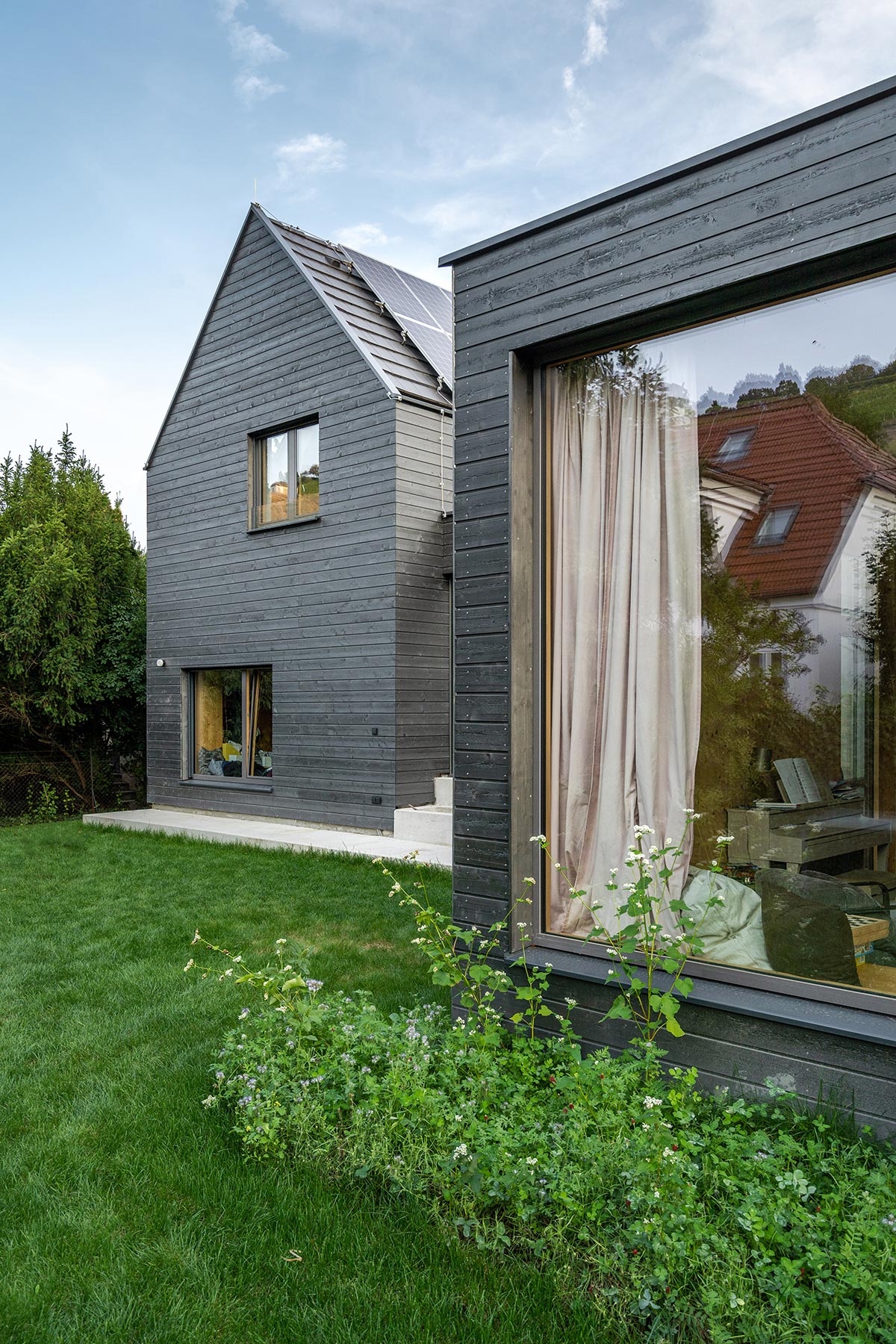
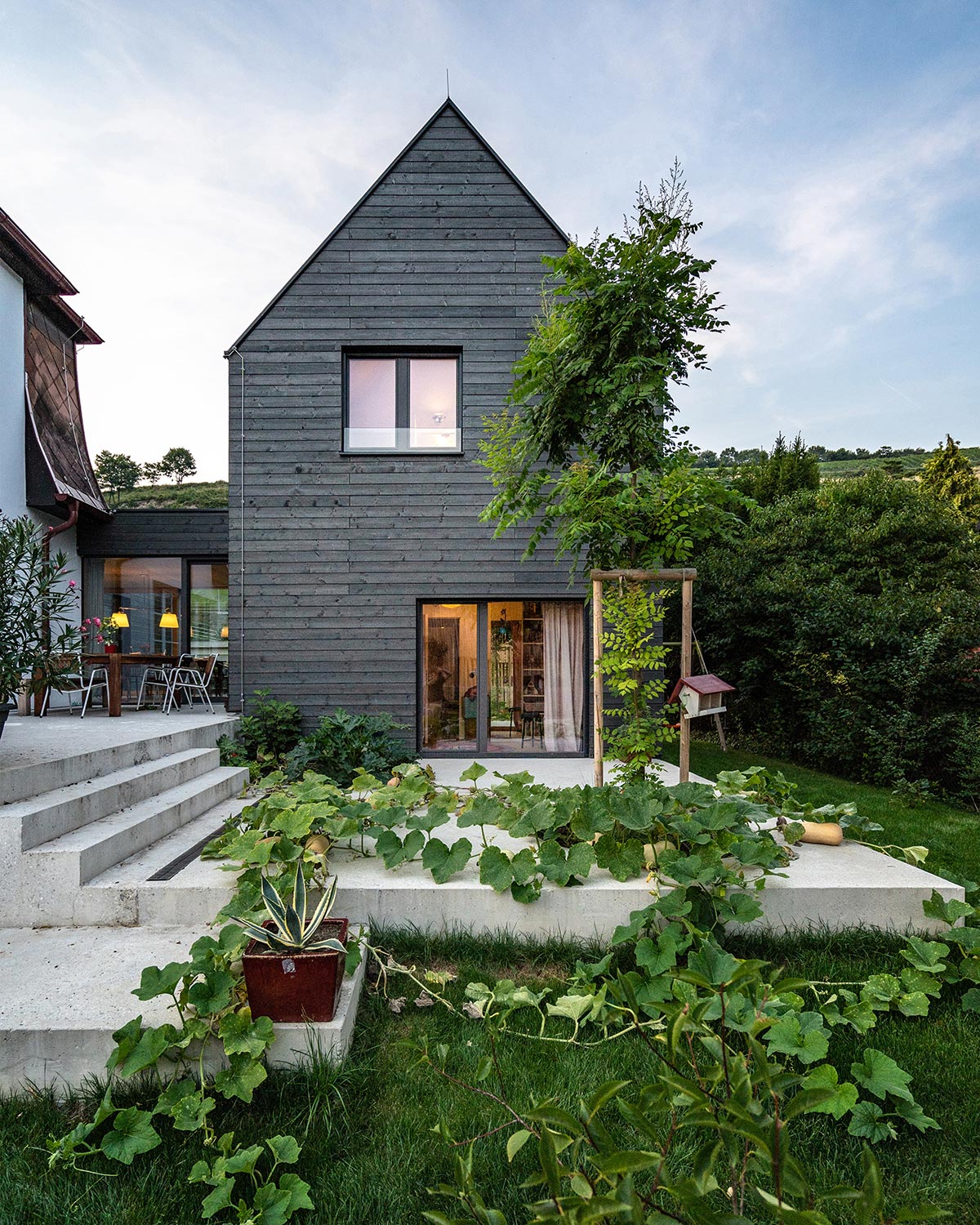
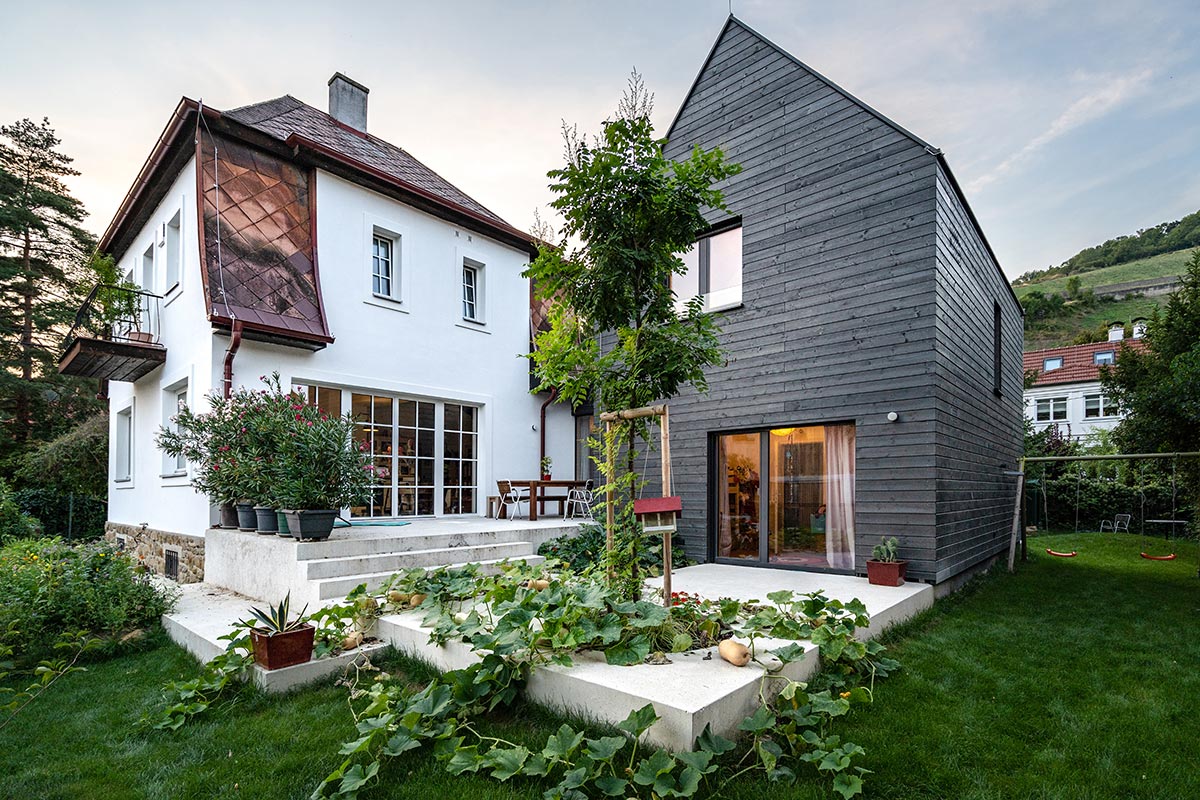
In order not to trample on the existing house from a visual perspective, the team turned one annex into three: the children’s tower, the living room and the dining area, which connects old and new and where the family comes together like around a campfire. These spaces do not add up to a mere balance but creates a powerful centre that’s comfortable and allows for a homely atmosphere.
To continuously allow the residents to benefit from the tension-filled alternation between charmingly aged and newly designed architecture, the team also made sure to not devalue the existing building in functional terms. The functions of spaces are arranged in a way that they allow for a lively exchange between old and new, giving the inhabitants the freedom to constantly commute back and forth between existing and new buildings.
“We have taken the desire of the owners to preserve the existing house at all costs very seriously. Existing buildings are atmospheric sources that enhance every bare new building with their history, patina and charm. A sure instinct, care and caution is needed here in dealing with the volumes. A small existing house is happy to be overwhelmed by new and large volumes. “ – Smartvoll
By accommodating new spatial programme in three new buildings, the design forms a passe-partout that presents and celebrates the old rather than letting it perish – the solitary effect of the existing building is not damaged by the additions, but rather enhanced. Two thumbs up, Smartvoll!
House Project: House B
Architect: Smartvoll
Consultants: Buschina & Partner
Location: Klosterneuburg, Austria
Type: Addition
Photographer: Dimitar Gamizov



