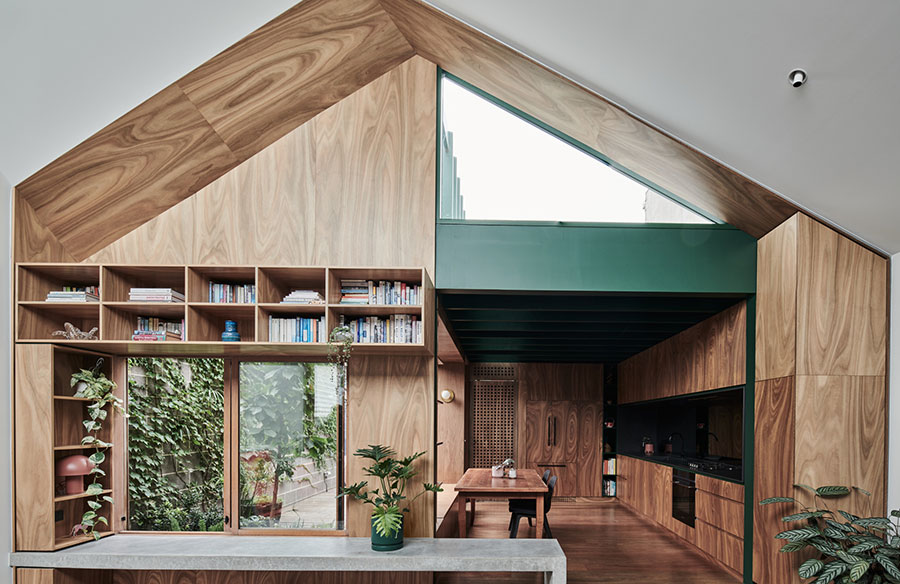Located in the busy suburb of Richmond in Melbourne, amidst the constant movement of delivery trucks, bicycles, and never-ending vehicle traffic – a notable architectural project emerges. Hot Top Peak designed by FIGR Architecture occupies a modest 175m2 site with dual street frontages and is an experiment in the possibilities of urban densification. Here, within the confines of this minute space, a home is carefully crafted, reflecting the vibrance and richness of its surroundings.
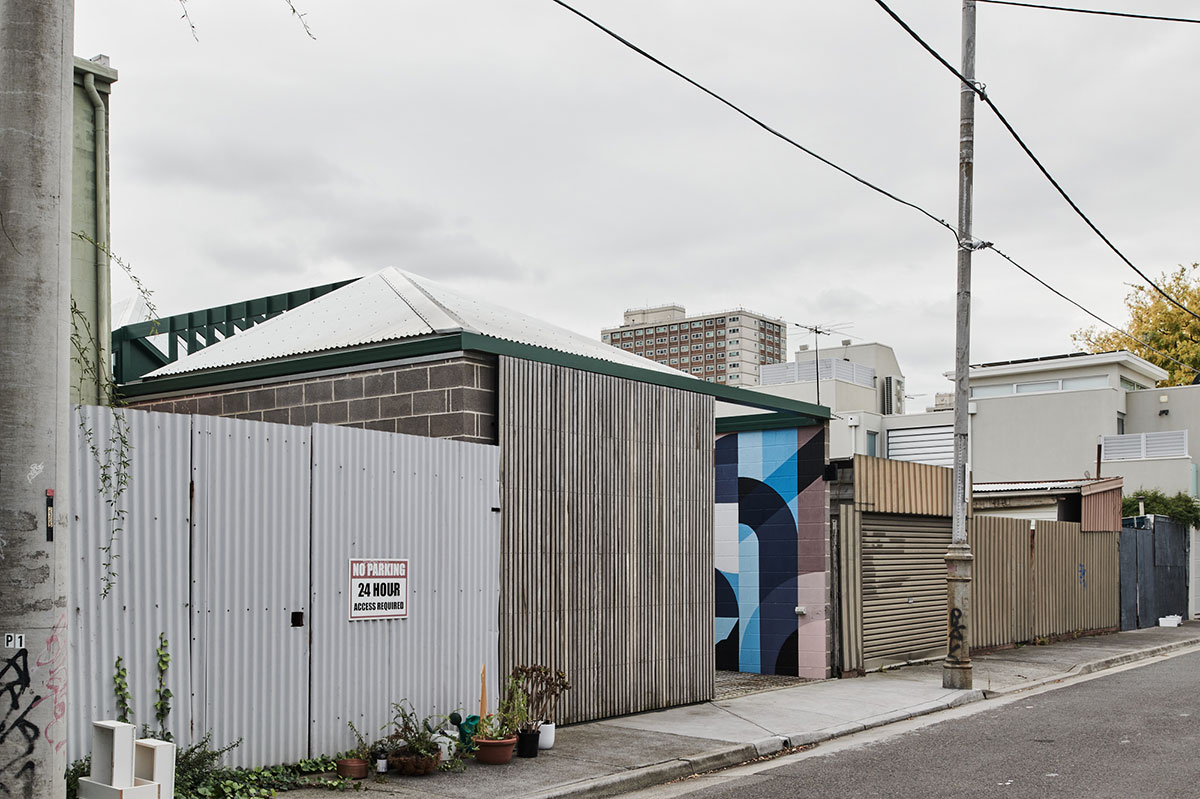
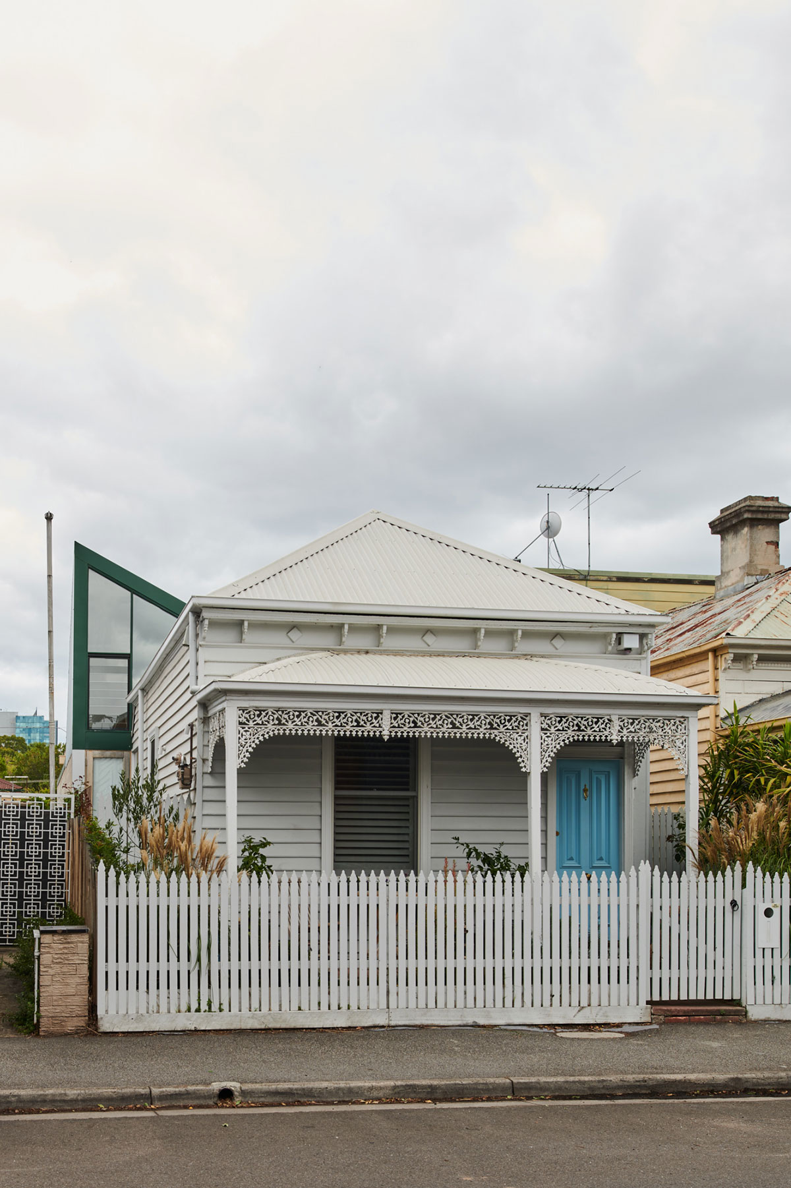
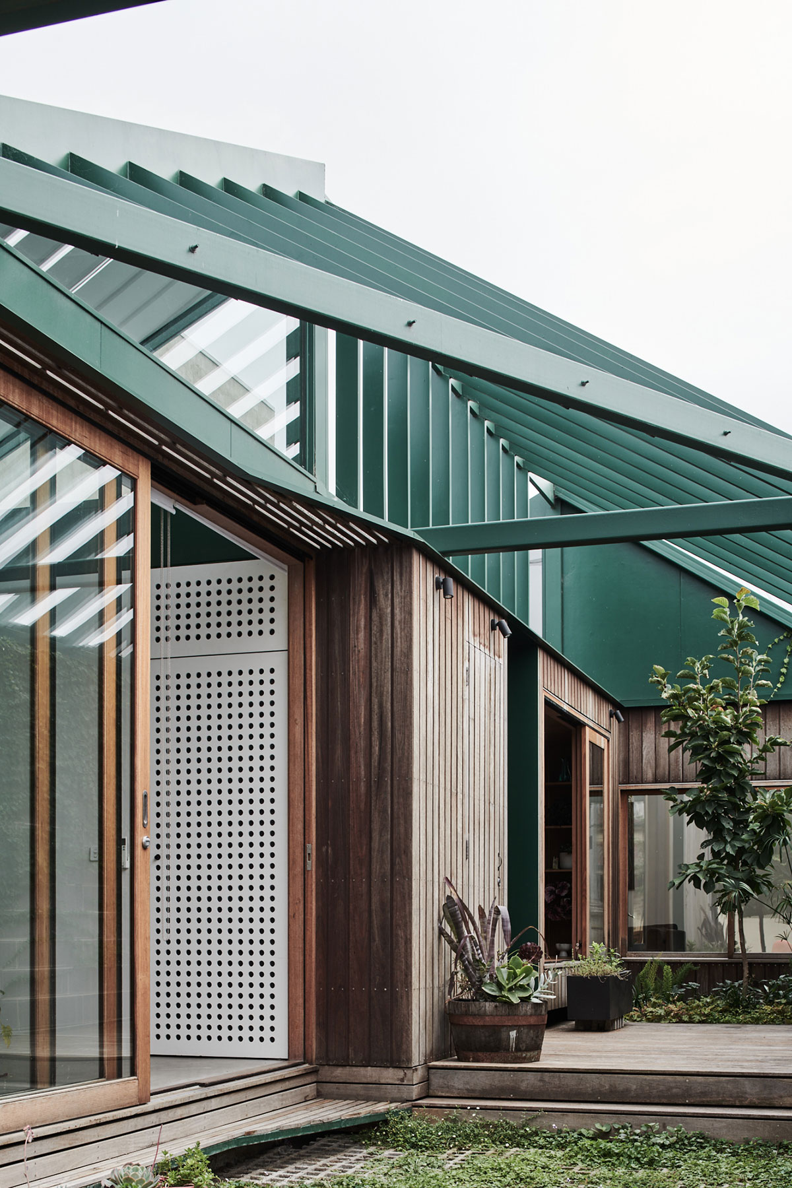
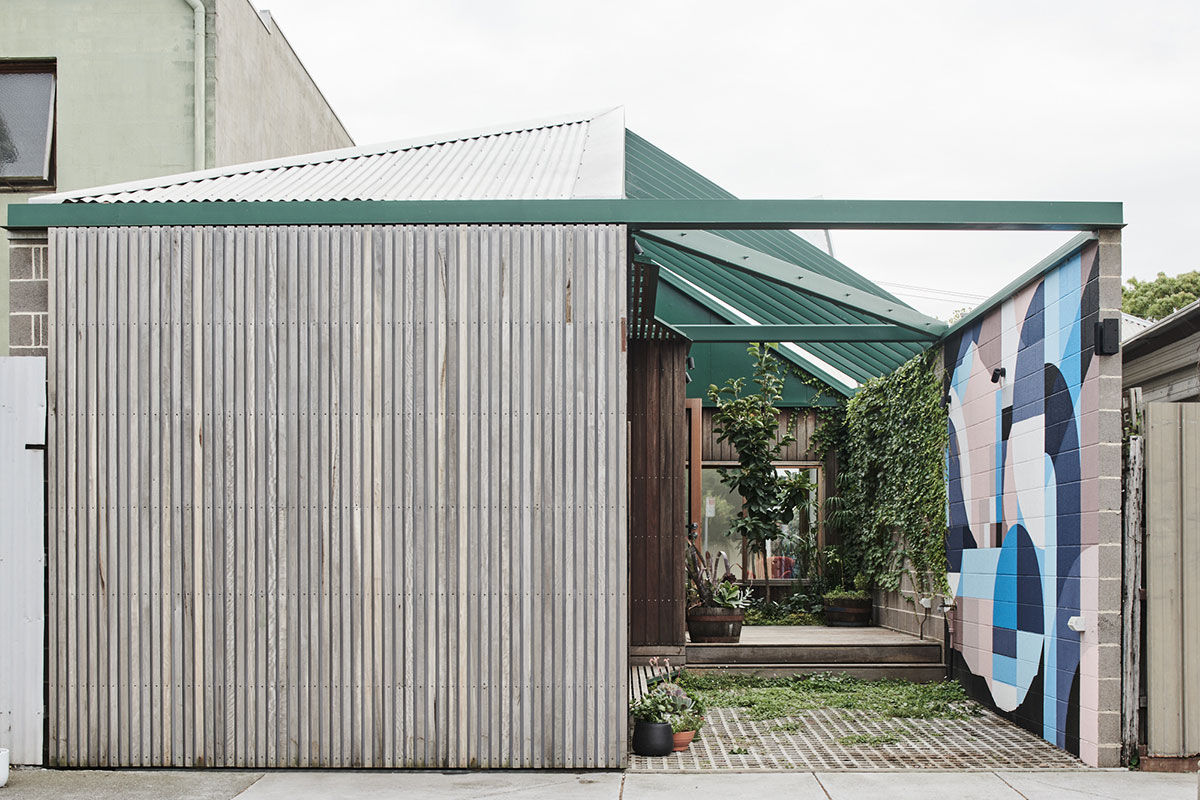 Unlike the conventional approach of tacking on an open-plan extension to the back of an existing house, this design takes a deliberate departure. It seeks to seamlessly blend the old and the new, creating distinct living zones that revolve around a central hub. This unique layout offers flexibility and the potential for future adaptation, allowing the dwelling to be divided into two separate units that share a central kitchen and dining zone. The emphasis is on long-term occupation and the opportunity for the owner to generate income by compartmentalizing the home.
Unlike the conventional approach of tacking on an open-plan extension to the back of an existing house, this design takes a deliberate departure. It seeks to seamlessly blend the old and the new, creating distinct living zones that revolve around a central hub. This unique layout offers flexibility and the potential for future adaptation, allowing the dwelling to be divided into two separate units that share a central kitchen and dining zone. The emphasis is on long-term occupation and the opportunity for the owner to generate income by compartmentalizing the home.
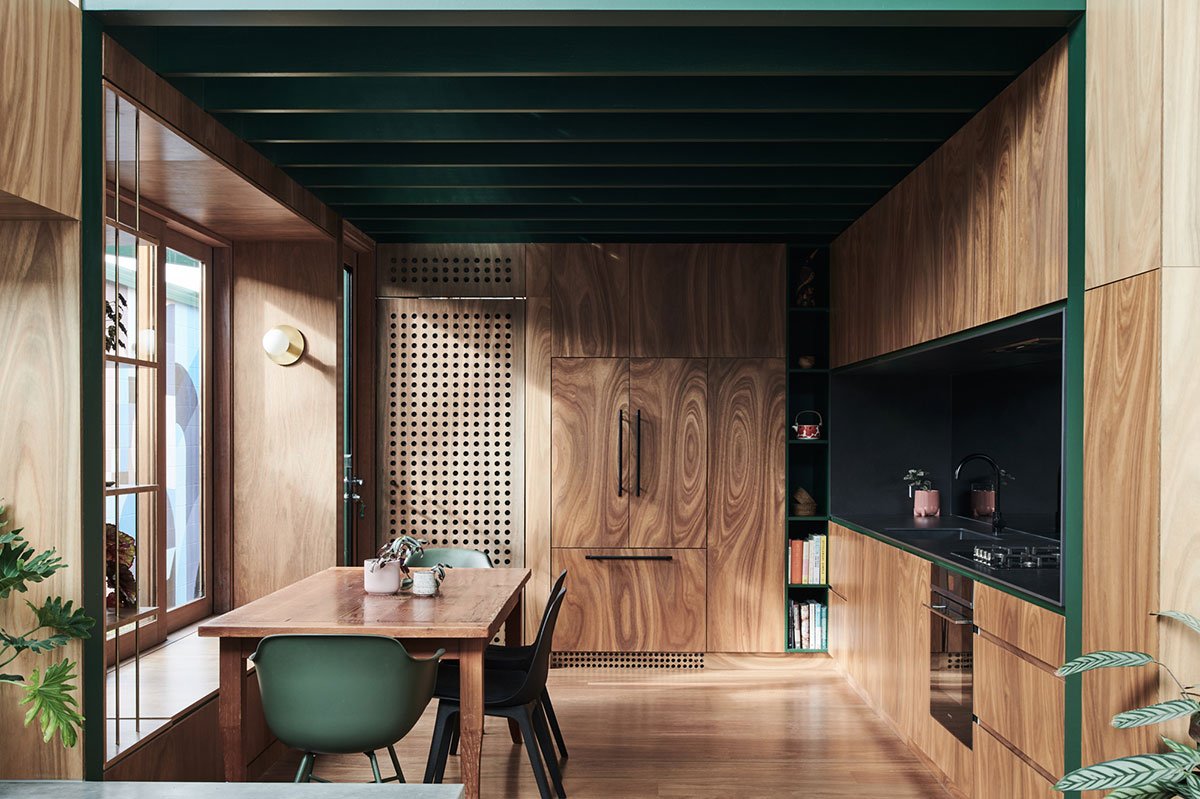
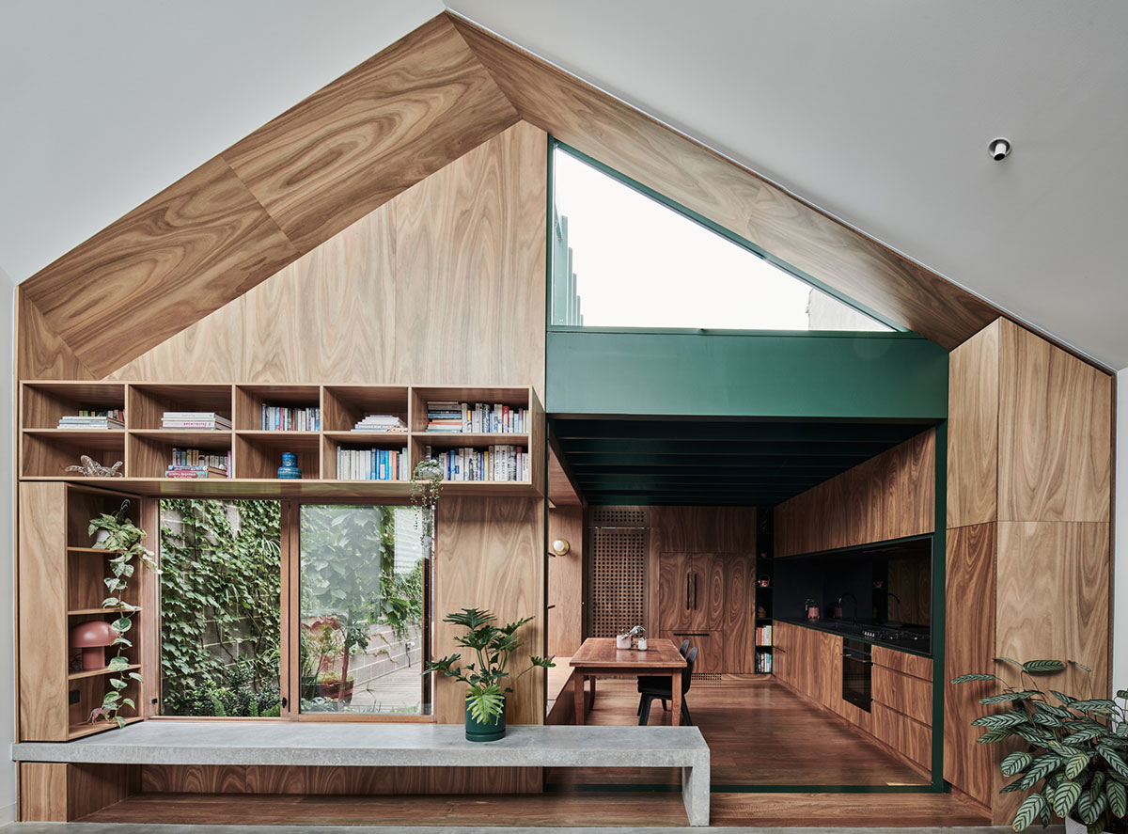
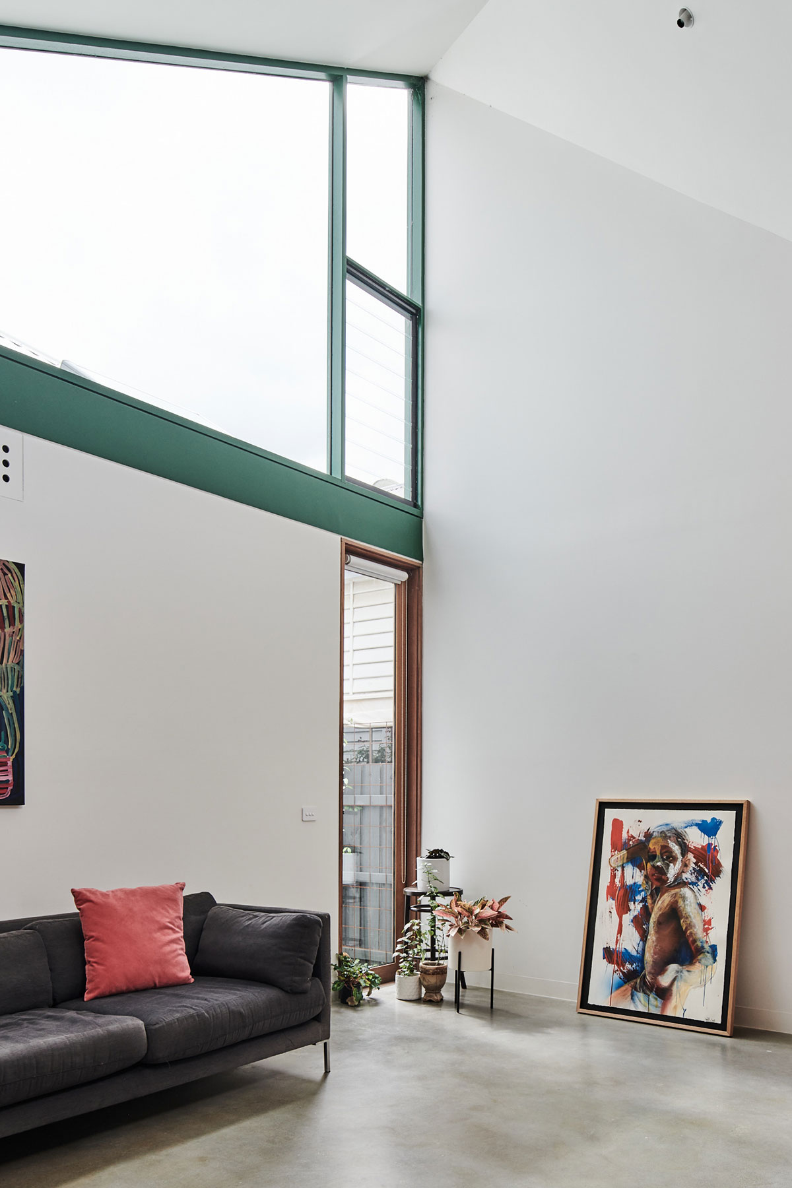
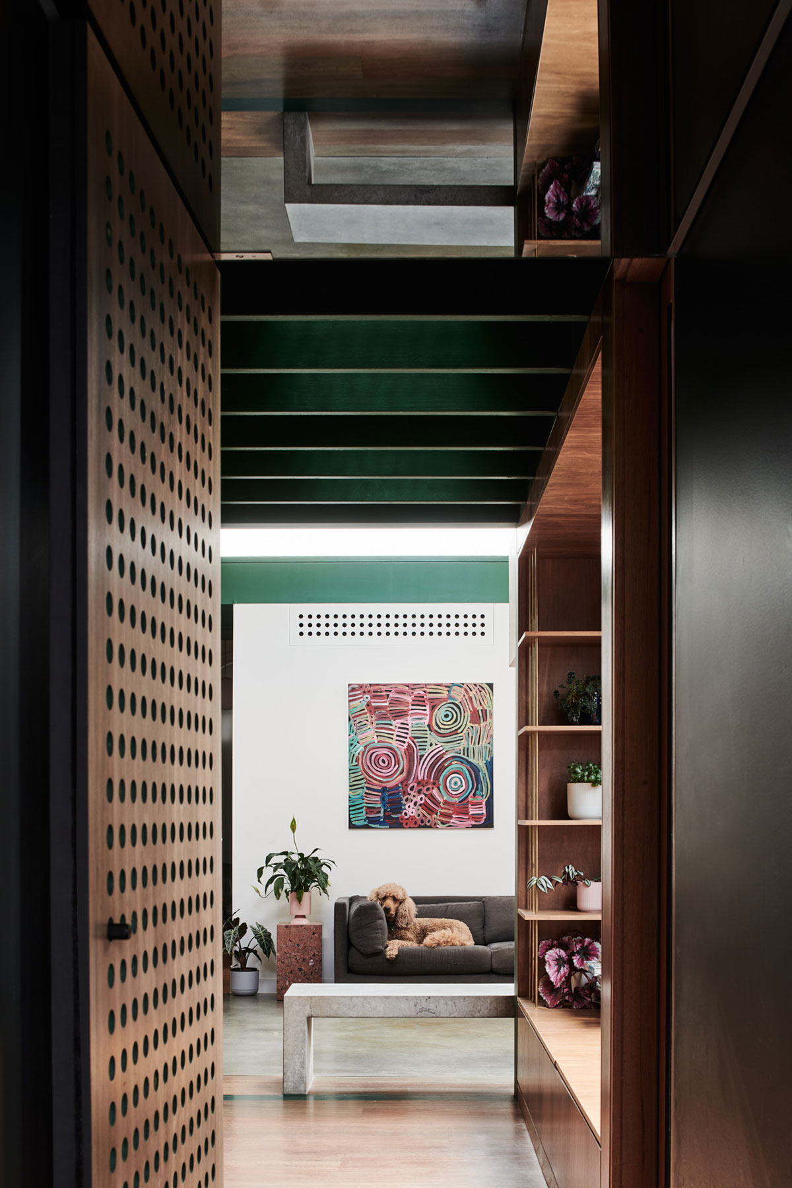 The elongated shape of the site is artfully exploited in the plan, with the kitchen area serving as the pivotal element that connects the living and sleeping zones. In this dwelling designed for multi-generational living and guest accommodation, the program is divided into two halves, each with its own identity. The design showcases an effecting interplay of materials, contrasting timber, concrete, and light tones. These contrasting elements define thresholds and guide inhabitants on a journey that converges on the heart of the space—the spotted gum plywood-clad kitchen and dining zone.
The elongated shape of the site is artfully exploited in the plan, with the kitchen area serving as the pivotal element that connects the living and sleeping zones. In this dwelling designed for multi-generational living and guest accommodation, the program is divided into two halves, each with its own identity. The design showcases an effecting interplay of materials, contrasting timber, concrete, and light tones. These contrasting elements define thresholds and guide inhabitants on a journey that converges on the heart of the space—the spotted gum plywood-clad kitchen and dining zone.
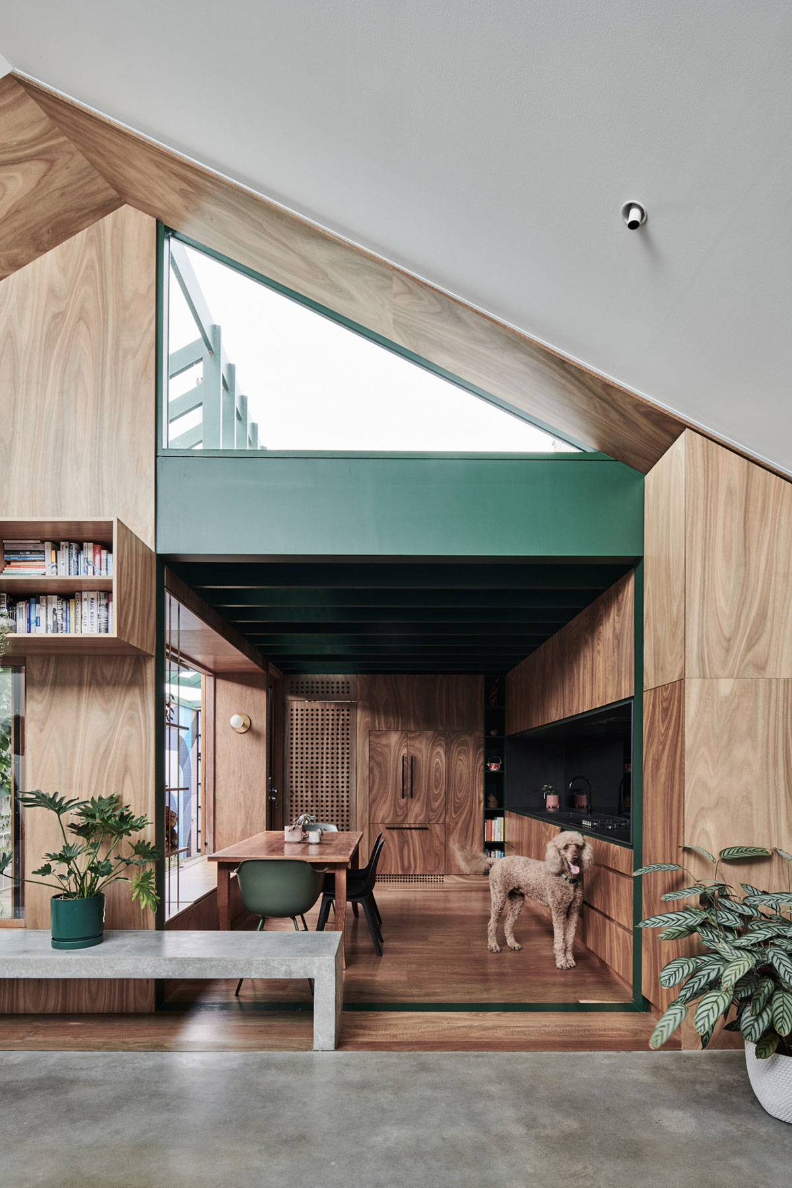
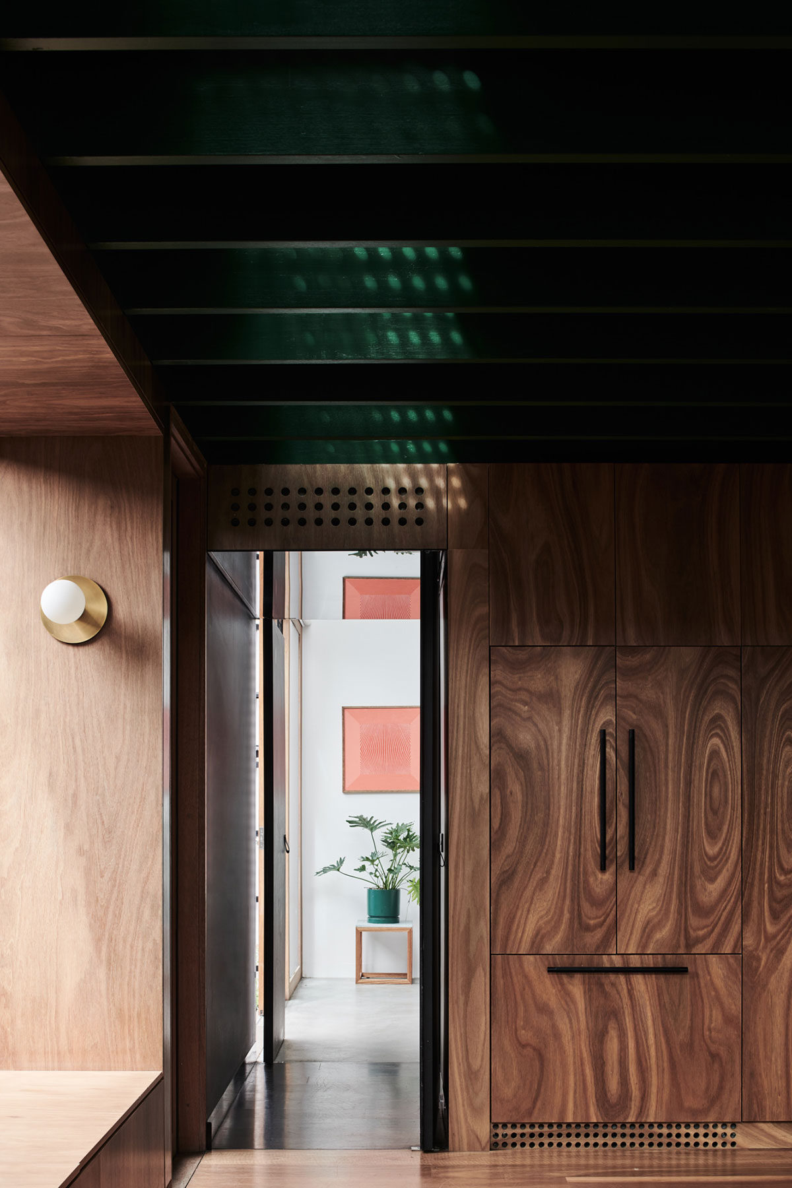
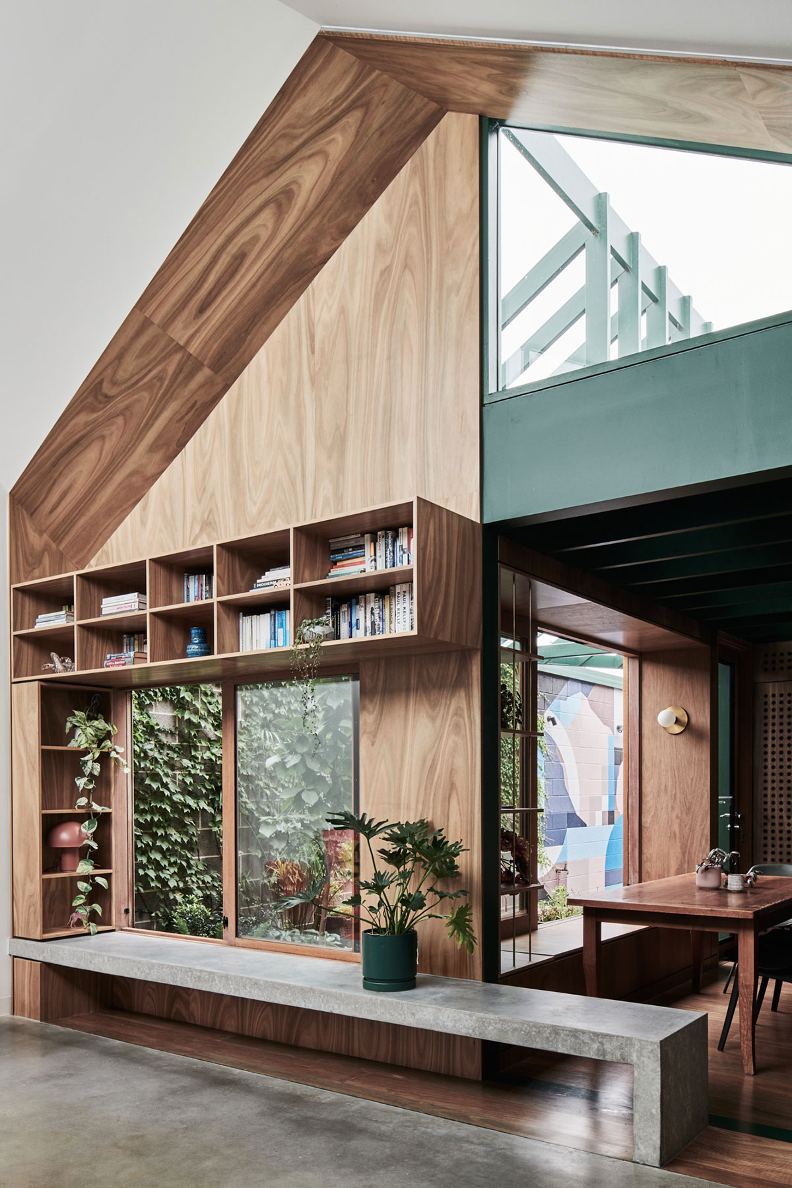
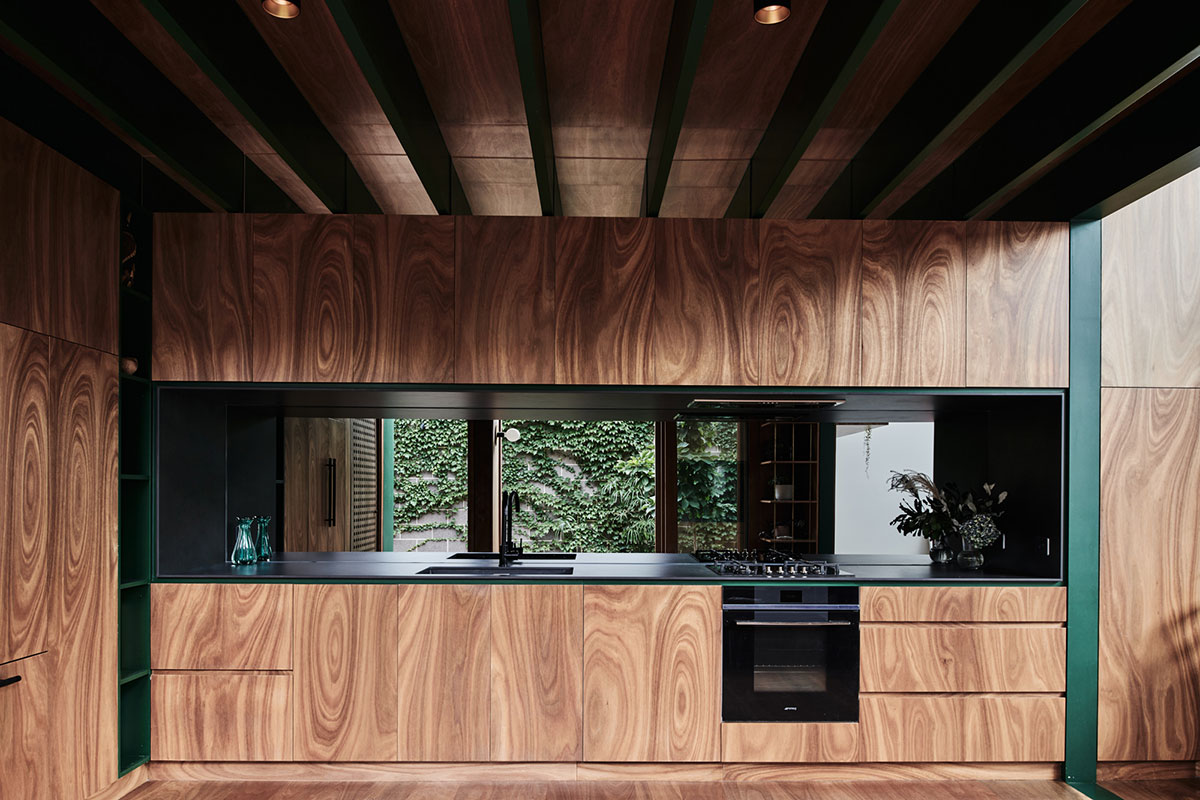 Light assumes a crucial role, deftly harnessed to create varied moods and atmospheres throughout the residence. The architecture employs a play of compression and release in volume, instilling a sense of drama and anticipation within the space. Transitions between areas are carefully choreographed, inviting occupants to experience the interplay between different atmospheres.
Light assumes a crucial role, deftly harnessed to create varied moods and atmospheres throughout the residence. The architecture employs a play of compression and release in volume, instilling a sense of drama and anticipation within the space. Transitions between areas are carefully choreographed, inviting occupants to experience the interplay between different atmospheres.
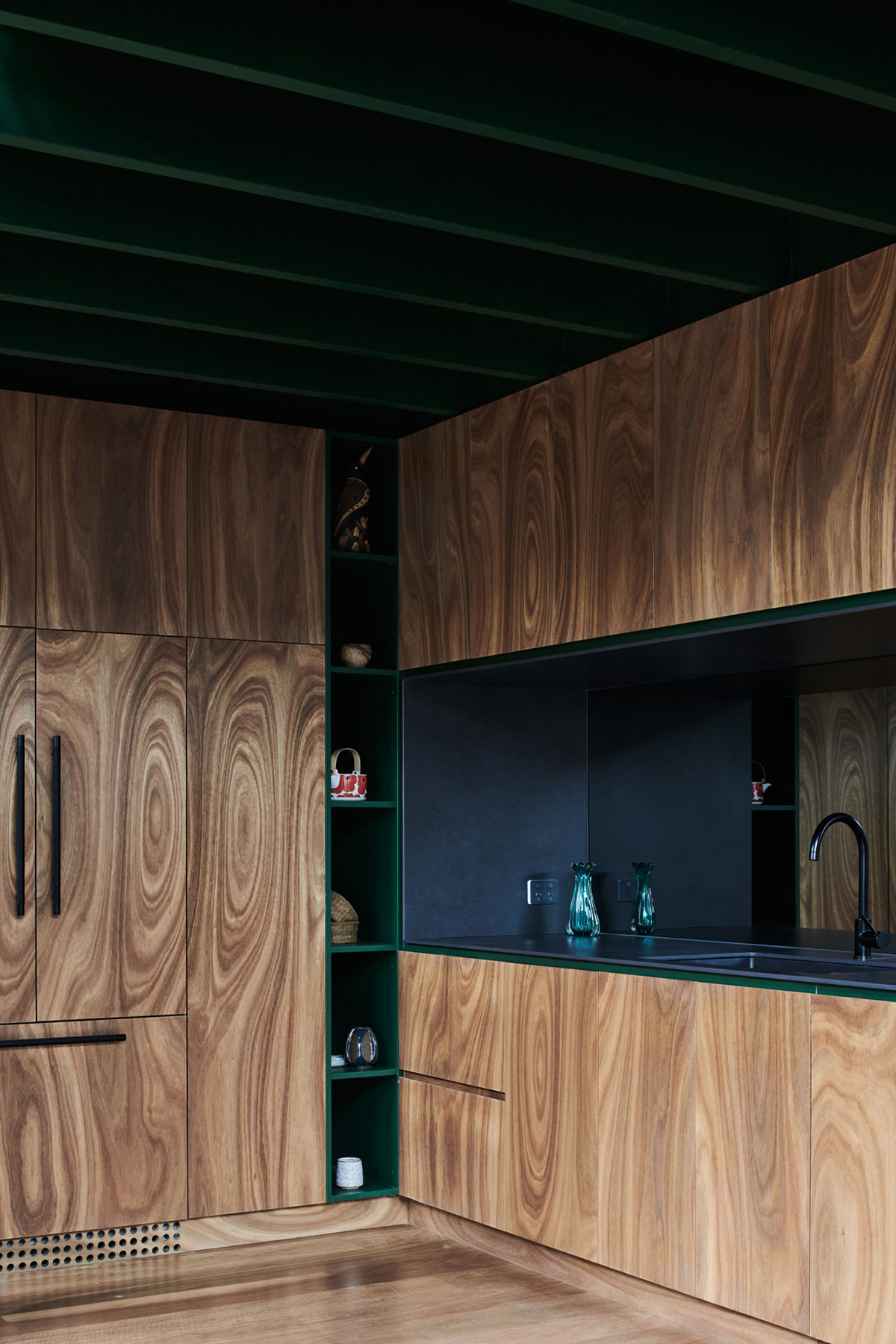
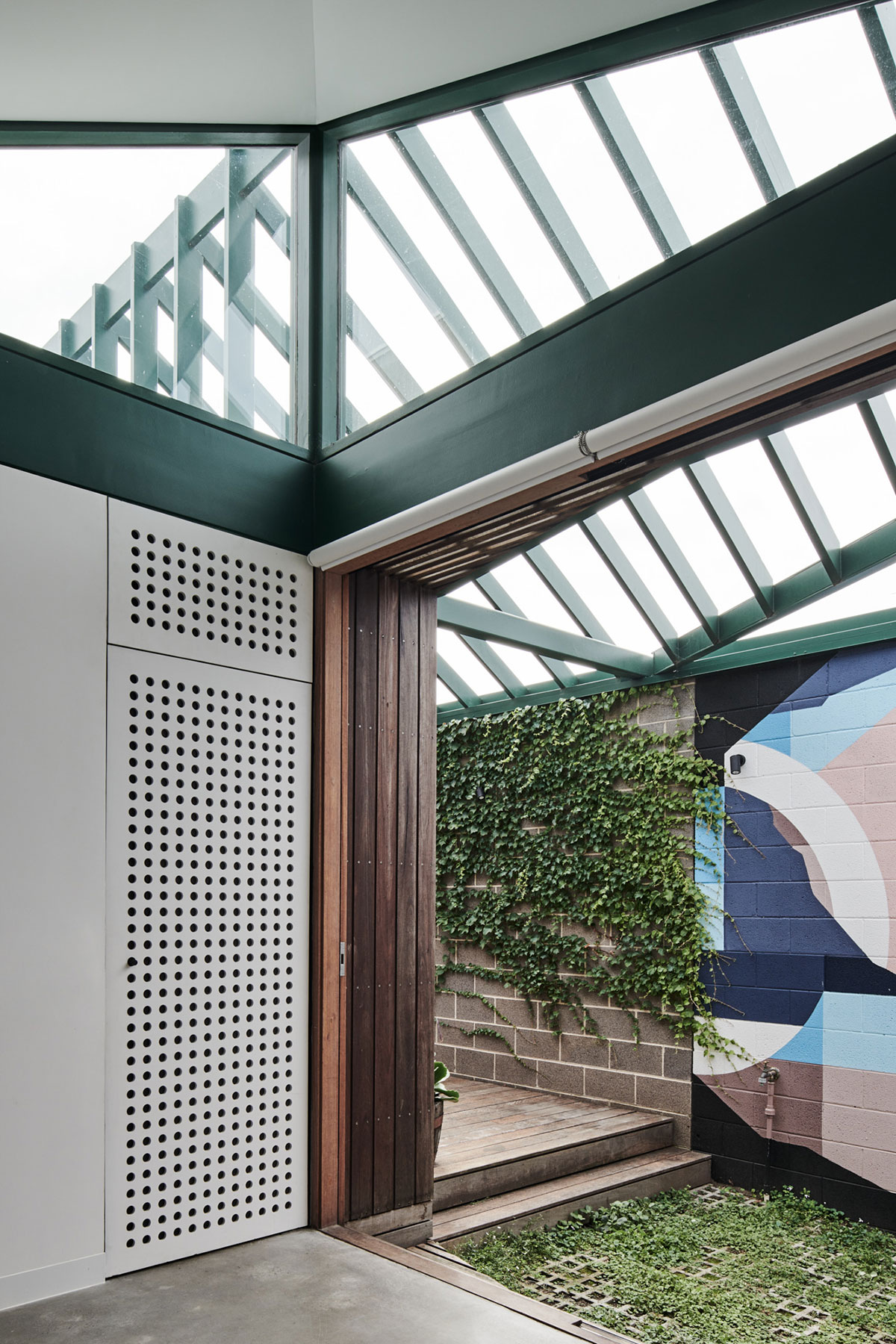
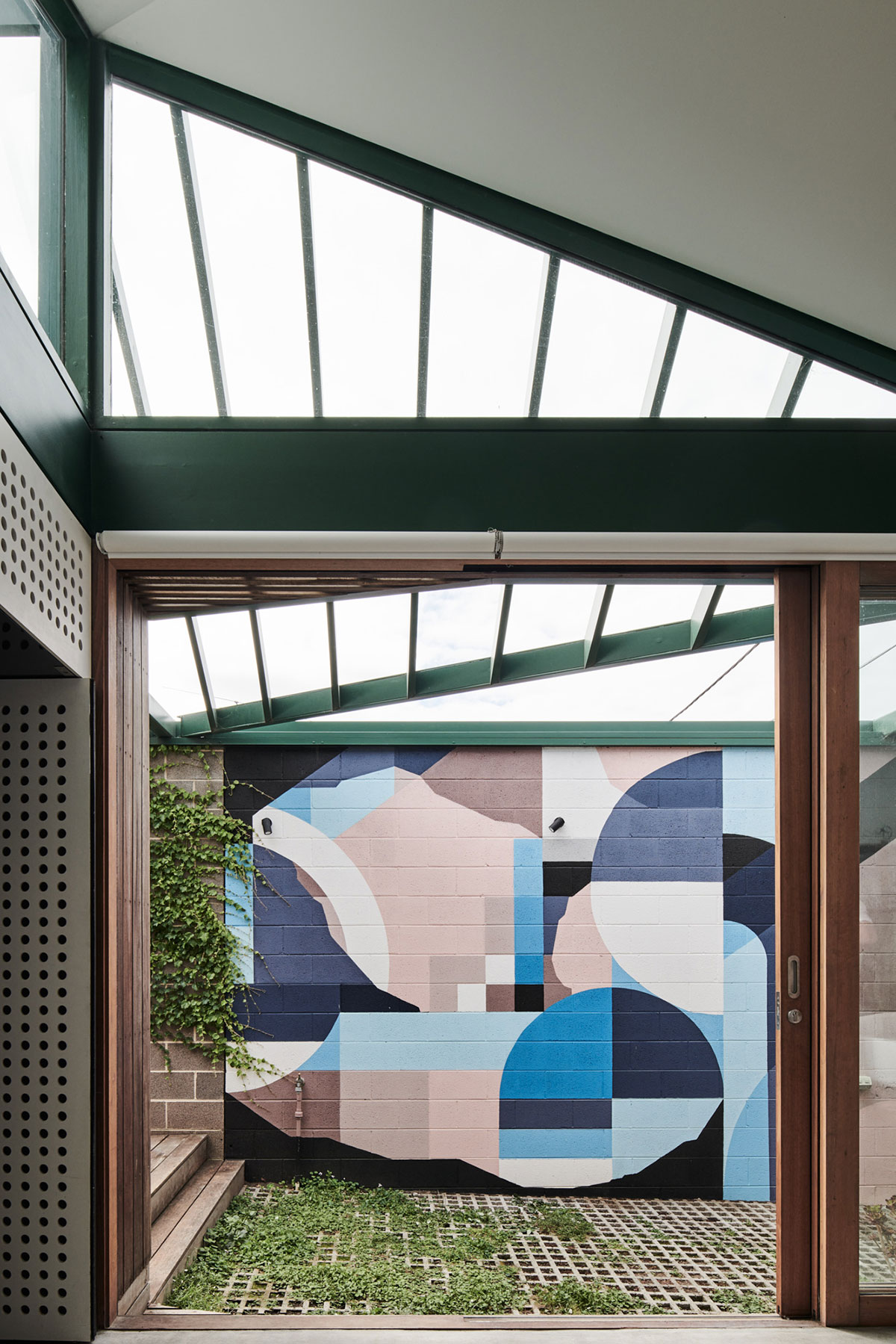 A touch of colour emerges as a backdrop to showcase the client’s passion for vibrant art, infusing the residence with personality and charm. Over time, the project is designed to develop a patina, blending into its character-filled context with a rough and raw aesthetic. Unapologetically embracing this natural aging process, it celebrates the passage of time and the stories that unfold within its walls.
A touch of colour emerges as a backdrop to showcase the client’s passion for vibrant art, infusing the residence with personality and charm. Over time, the project is designed to develop a patina, blending into its character-filled context with a rough and raw aesthetic. Unapologetically embracing this natural aging process, it celebrates the passage of time and the stories that unfold within its walls.
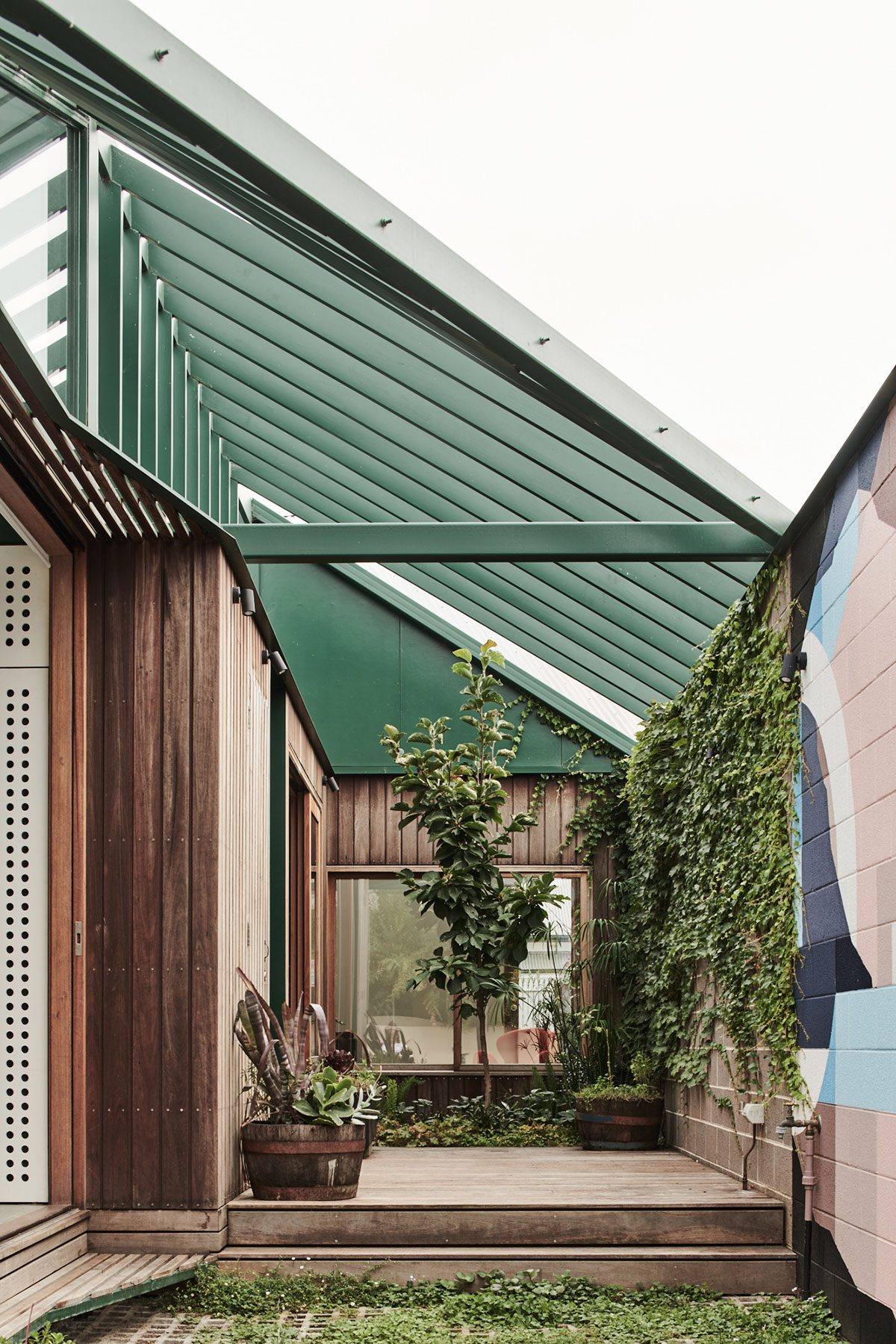
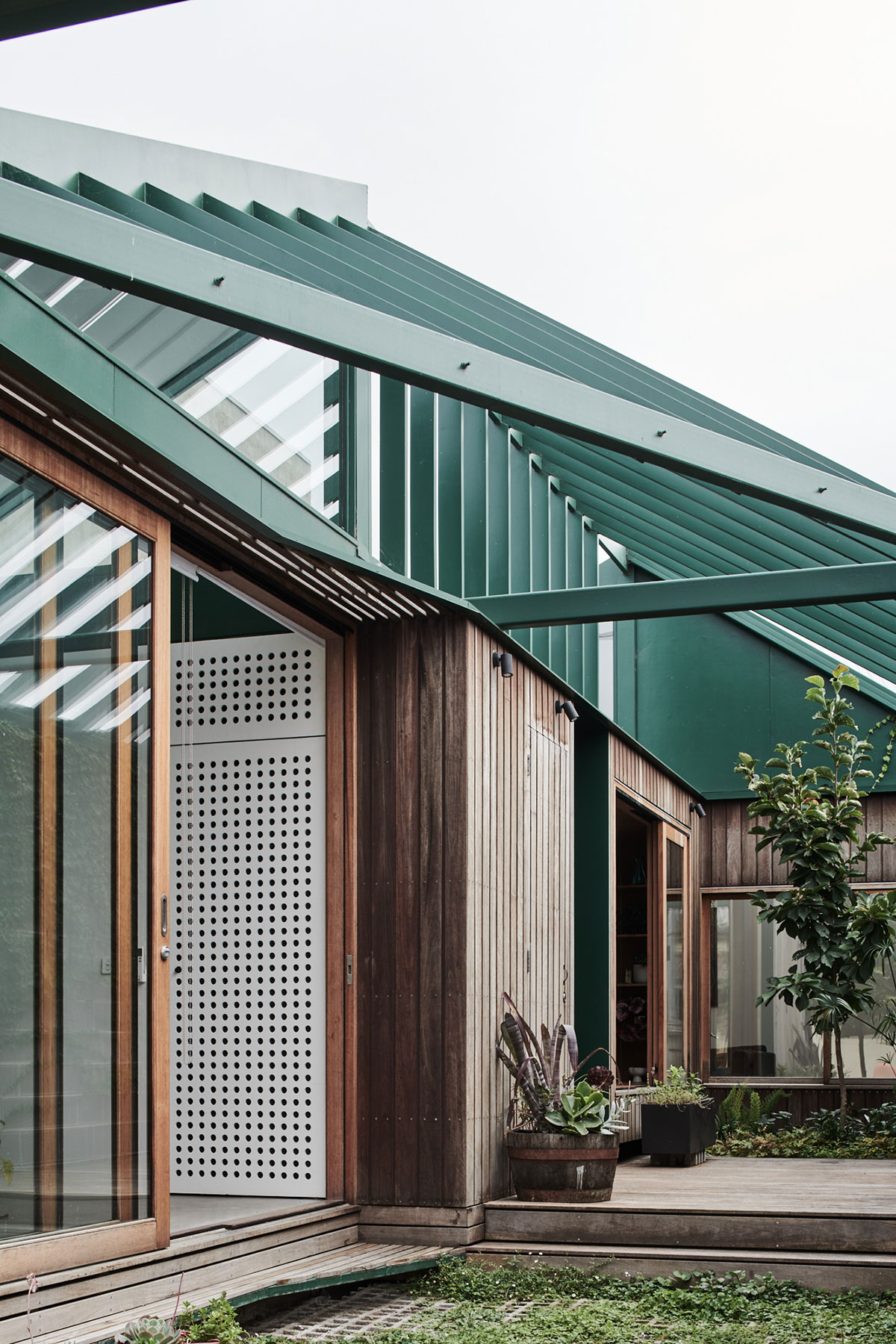 Reflections, both literal and metaphorical, play a pivotal role in the design. Playfulness and illusions of space are crafted in the transition areas, capturing the imagination of those who pass through. Stretched and elongated vistas through outdoor spaces create a sense of continuity, seamlessly integrating the landscaped areas with the interior.
Reflections, both literal and metaphorical, play a pivotal role in the design. Playfulness and illusions of space are crafted in the transition areas, capturing the imagination of those who pass through. Stretched and elongated vistas through outdoor spaces create a sense of continuity, seamlessly integrating the landscaped areas with the interior.
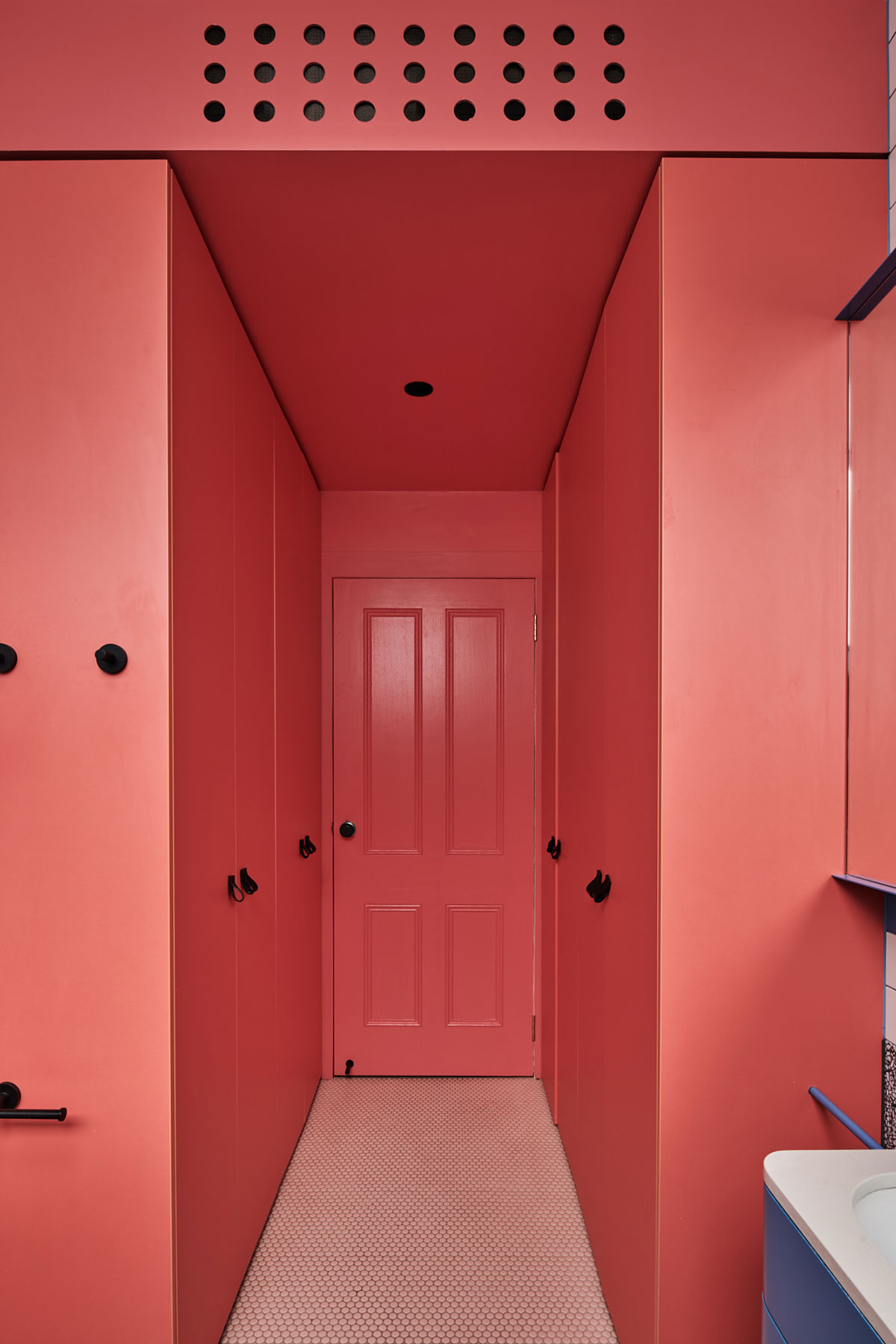
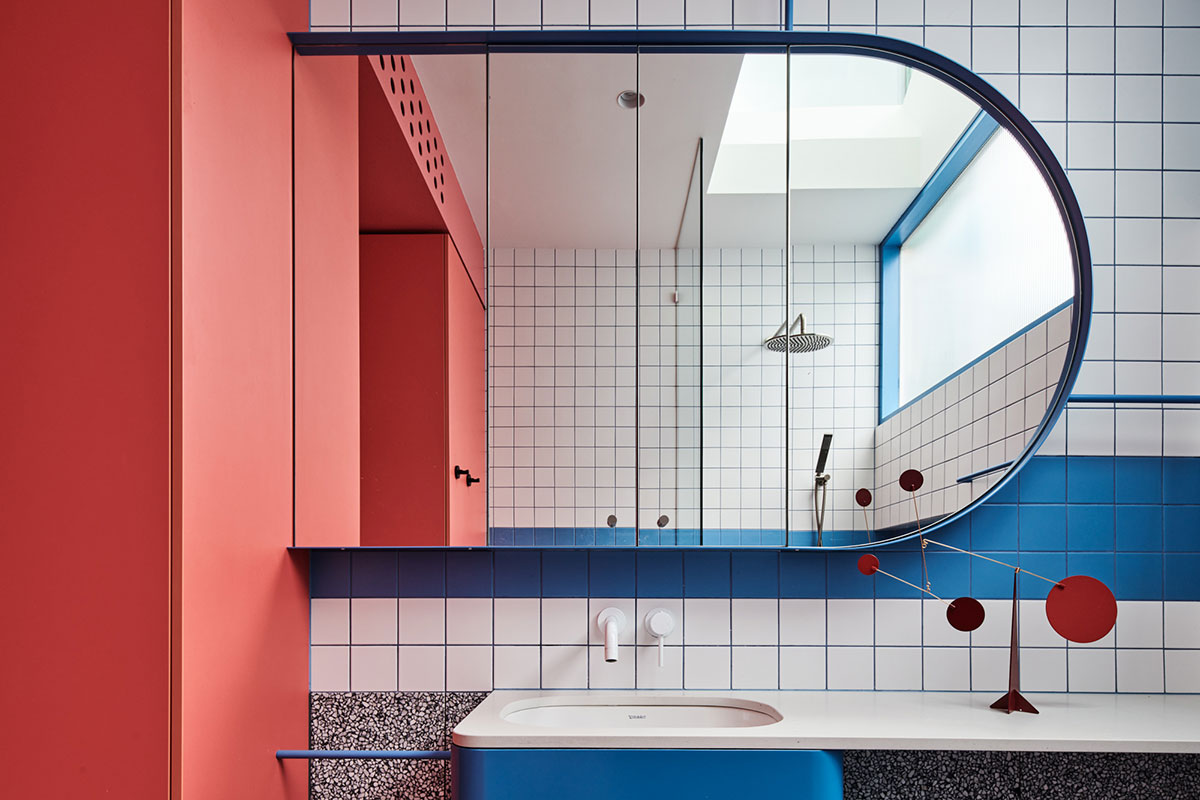 The bathrooms serve as an interpretation of the client’s cherished art pieces, which reflect a particular time and place. These artful compositions become integral elements in the overall design, lending a unique character to each space.
The bathrooms serve as an interpretation of the client’s cherished art pieces, which reflect a particular time and place. These artful compositions become integral elements in the overall design, lending a unique character to each space.
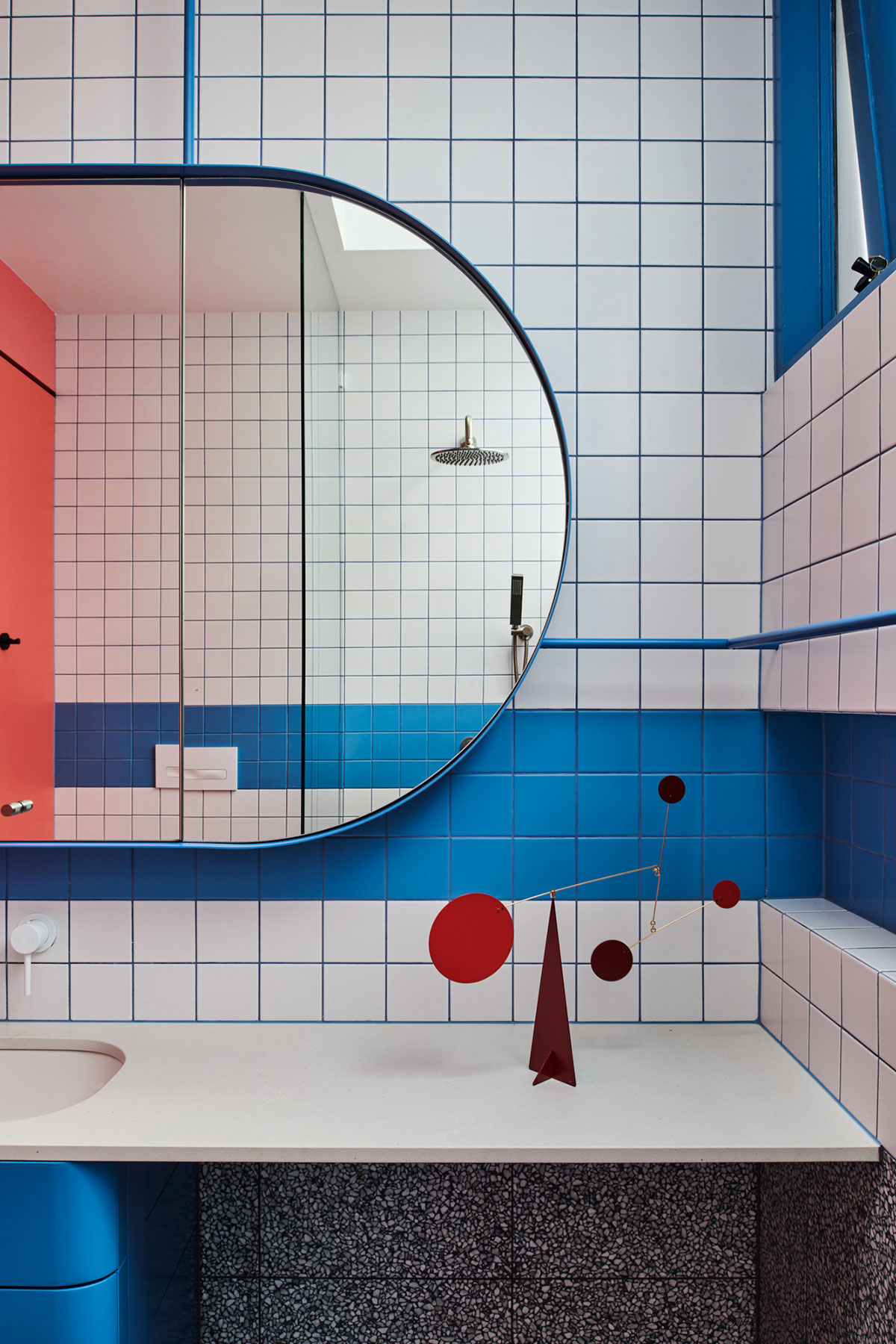
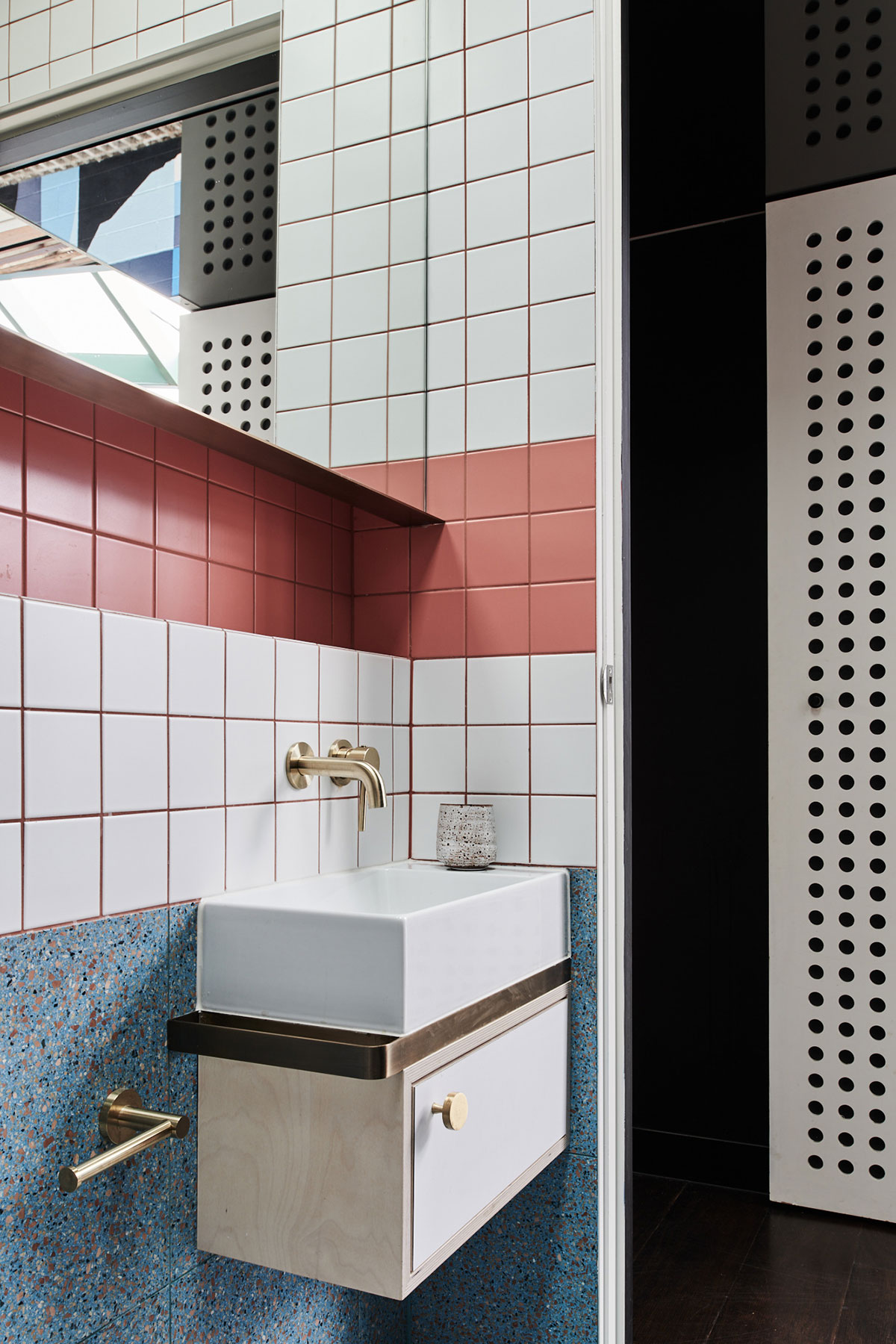
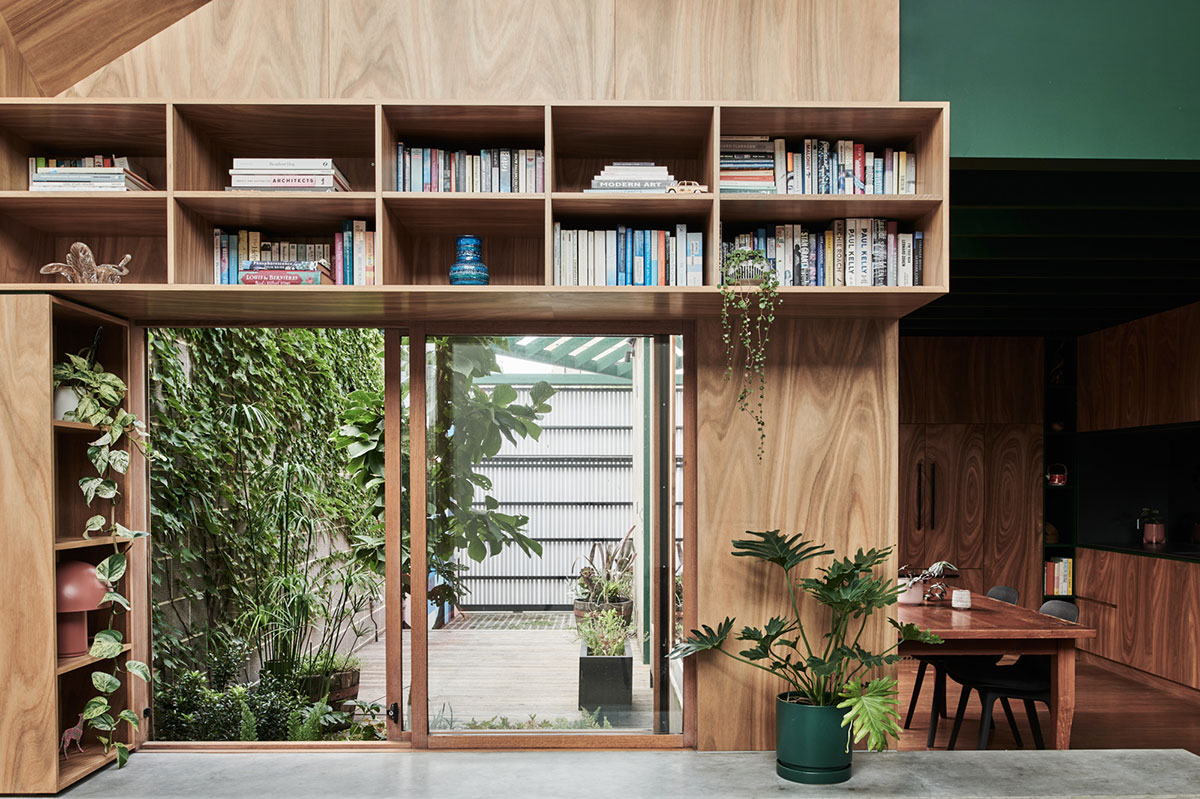 Through careful planning and thoughtful design, this home maximises a small footprint to create a home that embodies flexibility, longevity, and the spirit of adaptation. It weaves together contrasting materials, harnesses light, embraces the passage of time, and invites occupants on a captivating journey through its craftily designed spaces.
Through careful planning and thoughtful design, this home maximises a small footprint to create a home that embodies flexibility, longevity, and the spirit of adaptation. It weaves together contrasting materials, harnesses light, embraces the passage of time, and invites occupants on a captivating journey through its craftily designed spaces.
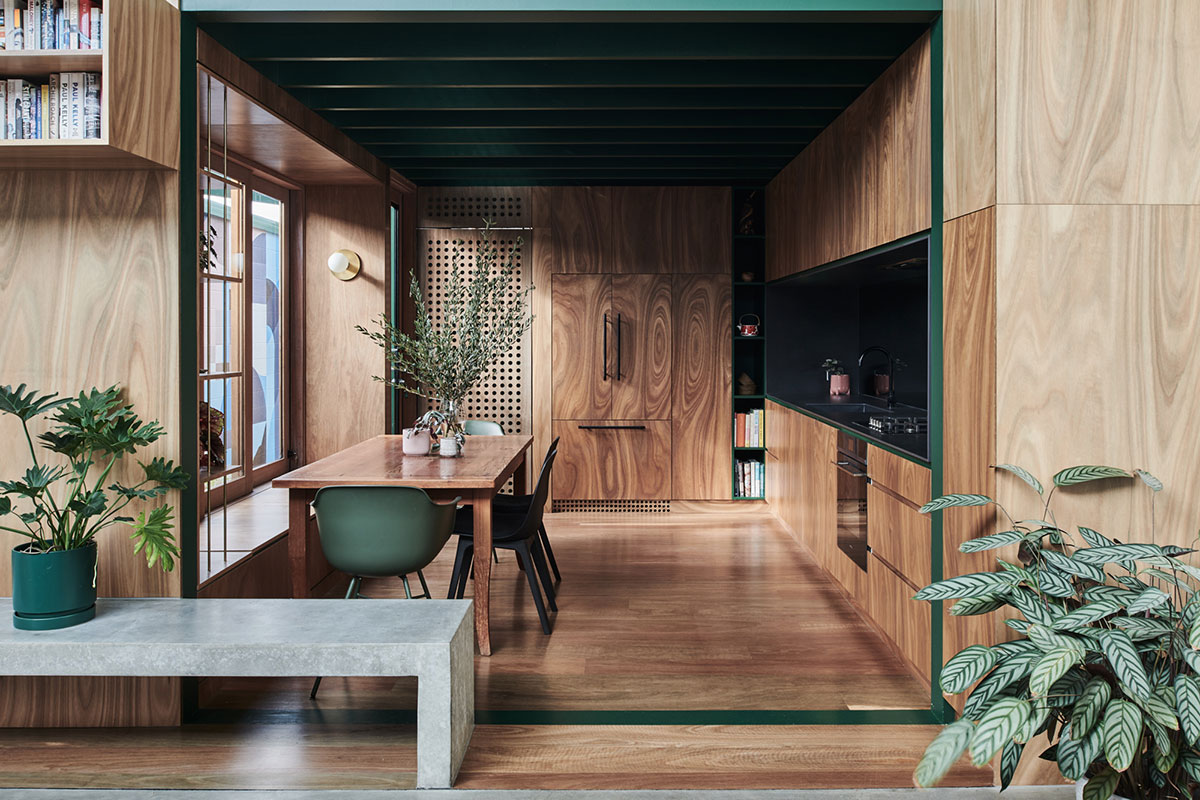
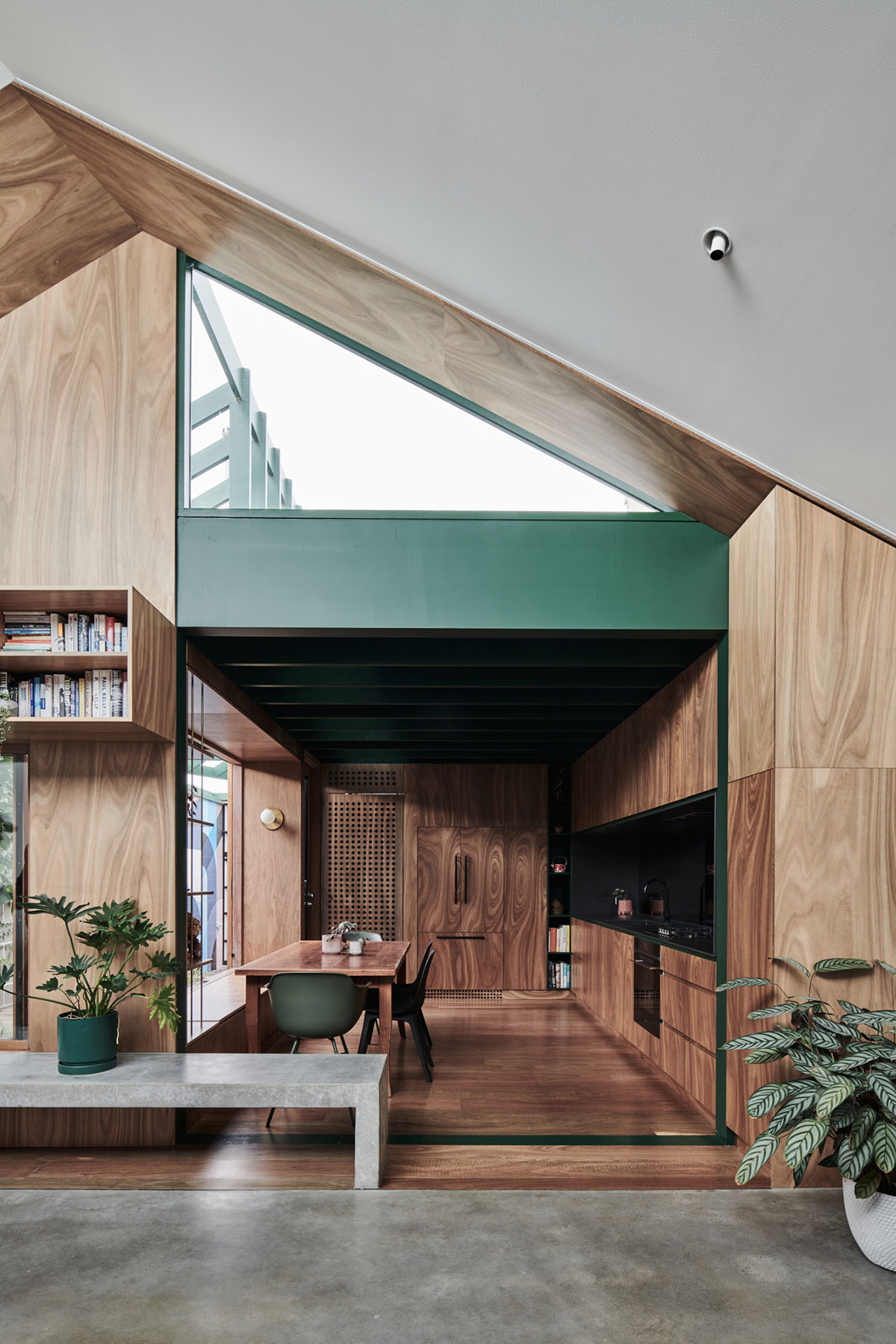 Design: FIGR Architecture
Design: FIGR Architecture
Photography: Tom Blachford
Location: Richmond, Melbourne / Naarm



