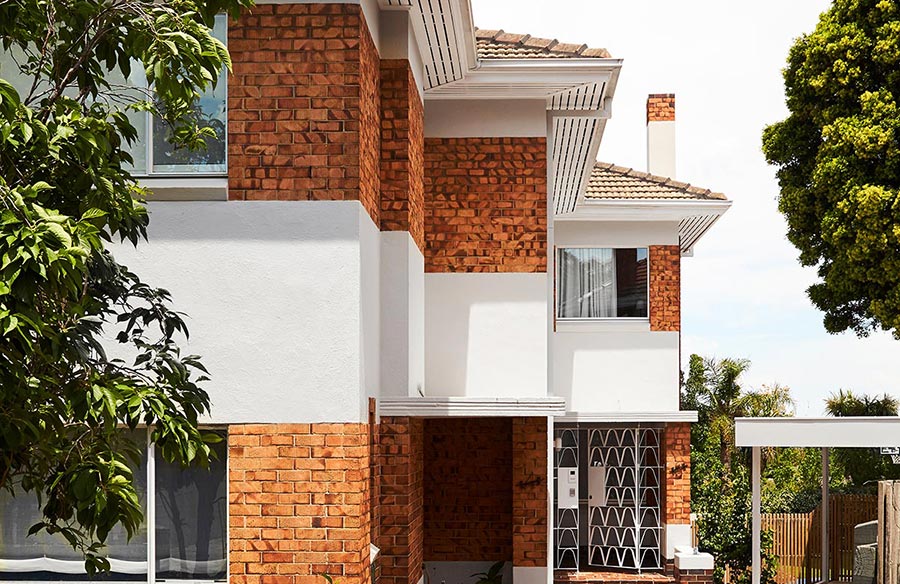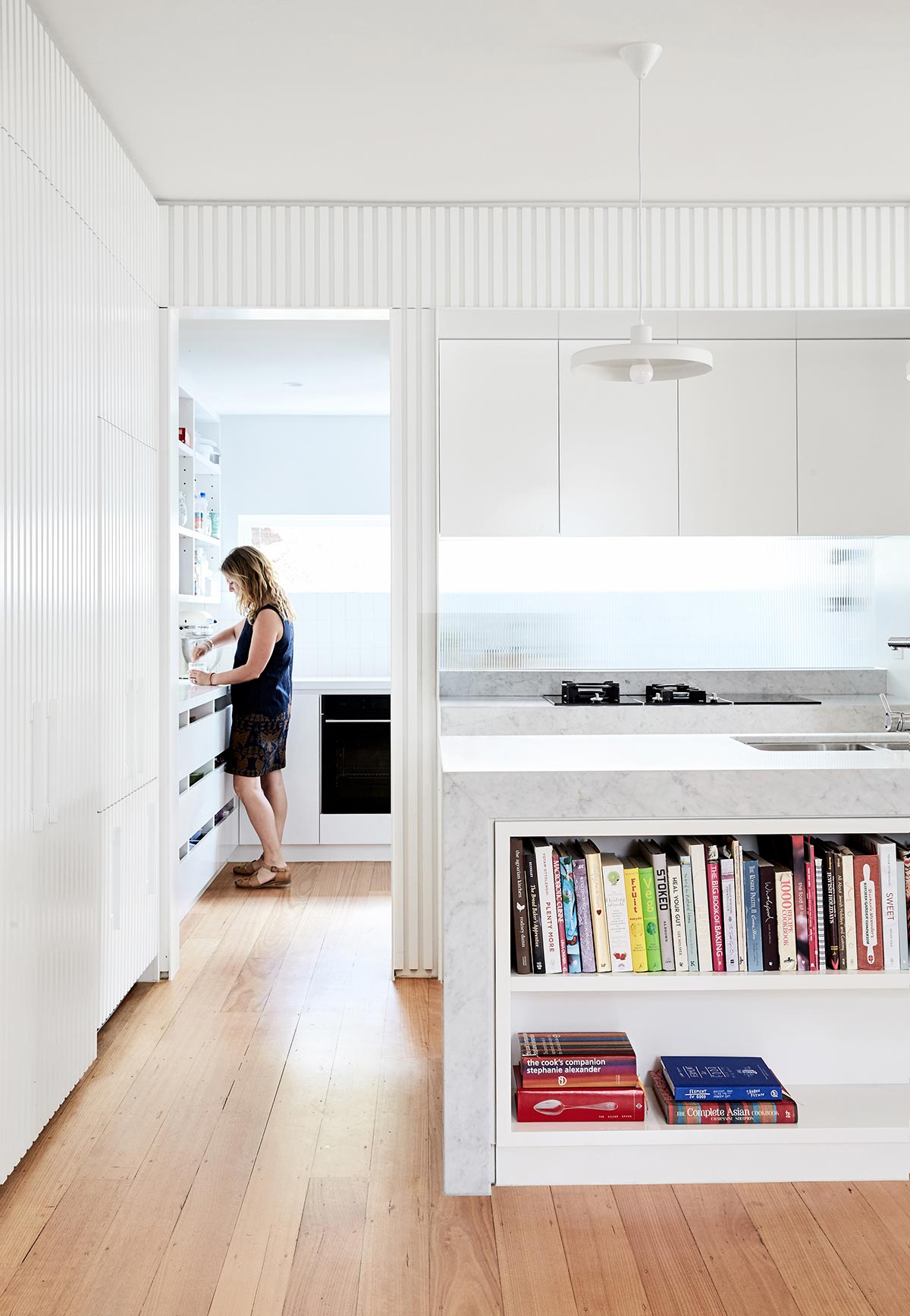Every now and then you come across houses that you can immediately imagine yourself living in and this light drenched, welcoming home is definitely one of them. The Holroyd House was designed by Foomann Architects. This home is clearly functional and its design boasts subtle and surprising elements that bring elegance and wow factor to the overall aesthetic. So let’s take a sneaky house tour and have a look.
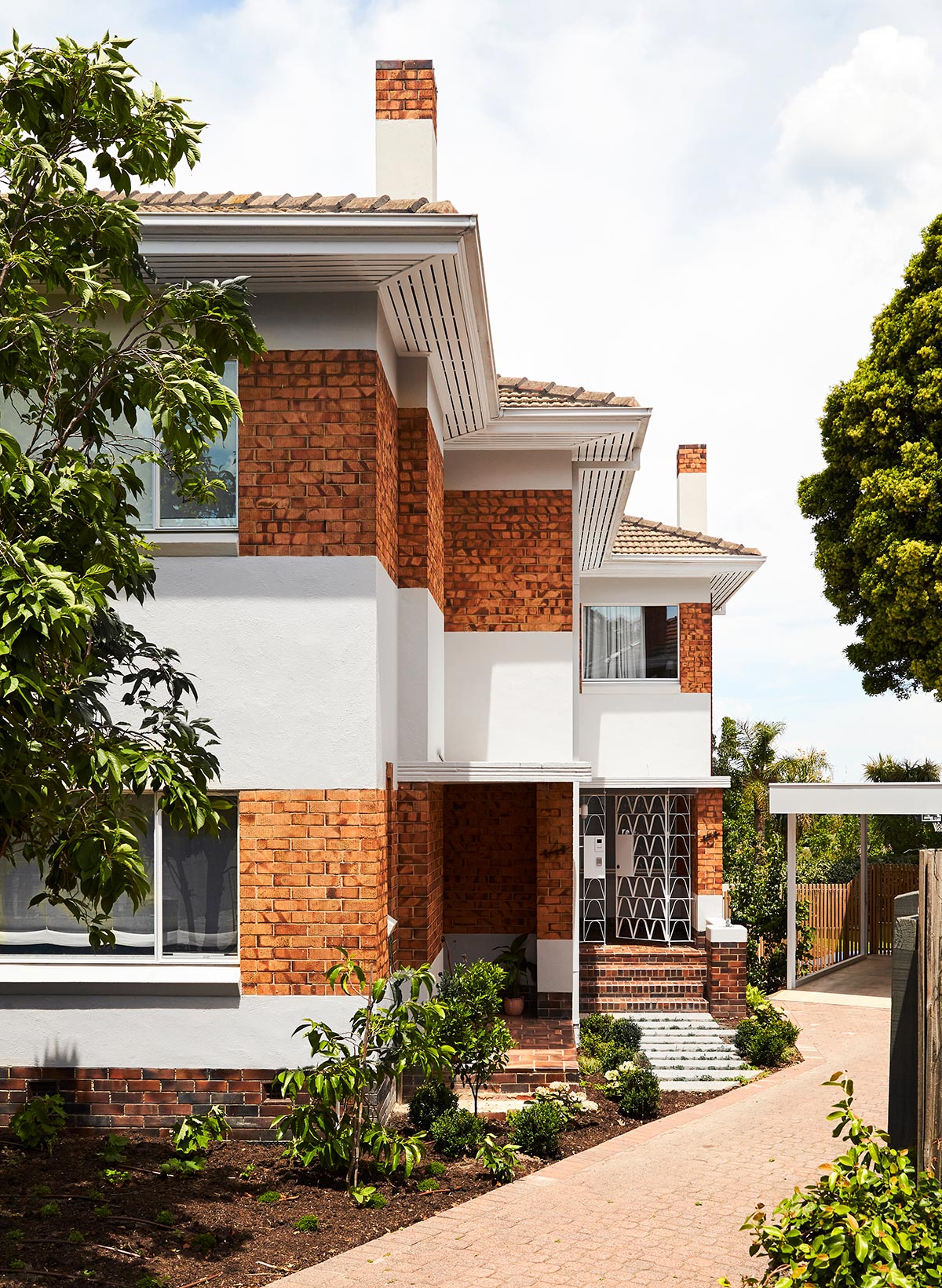
The exterior of this home is just devine! It is in incredible condition and preserves a lot of the original unique exterior. This however also presented a challenge for the architects, as they were required to work within the original structure and bring a modern aesthetic to a period home. They paid respect to the building’s original design through the introduction of curved details and materials that reflect the exterior.
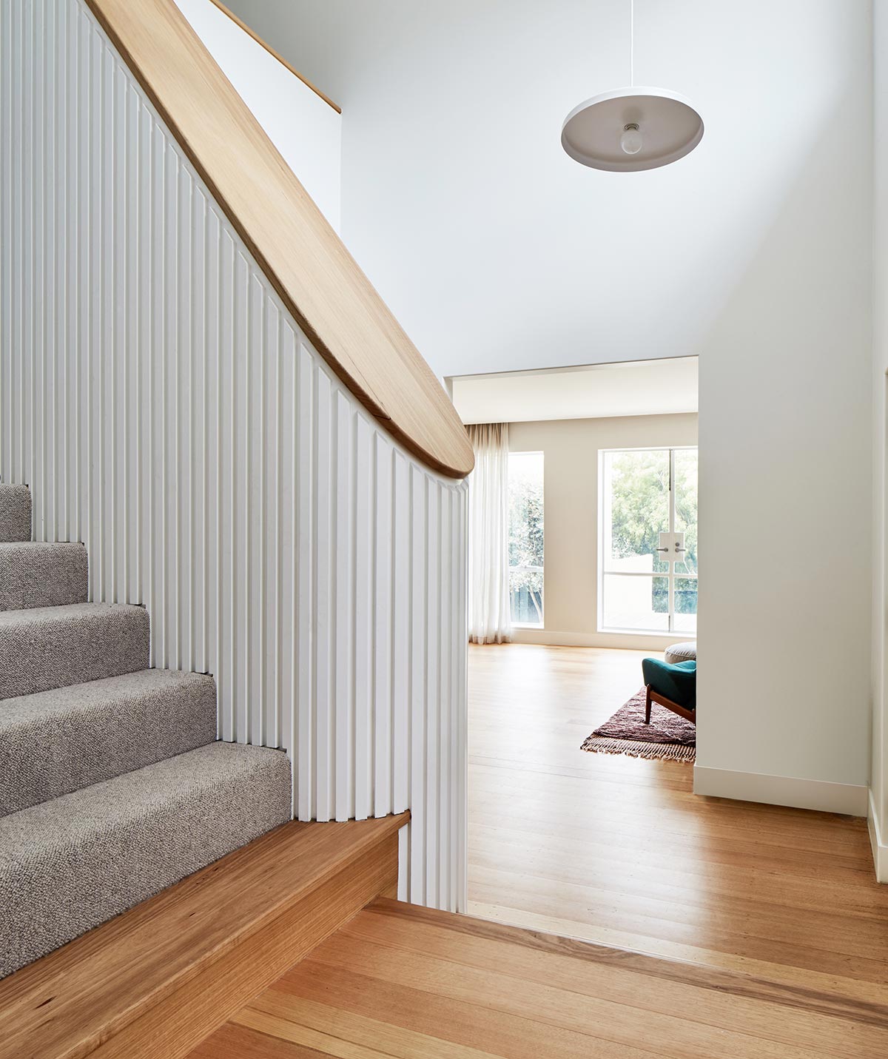
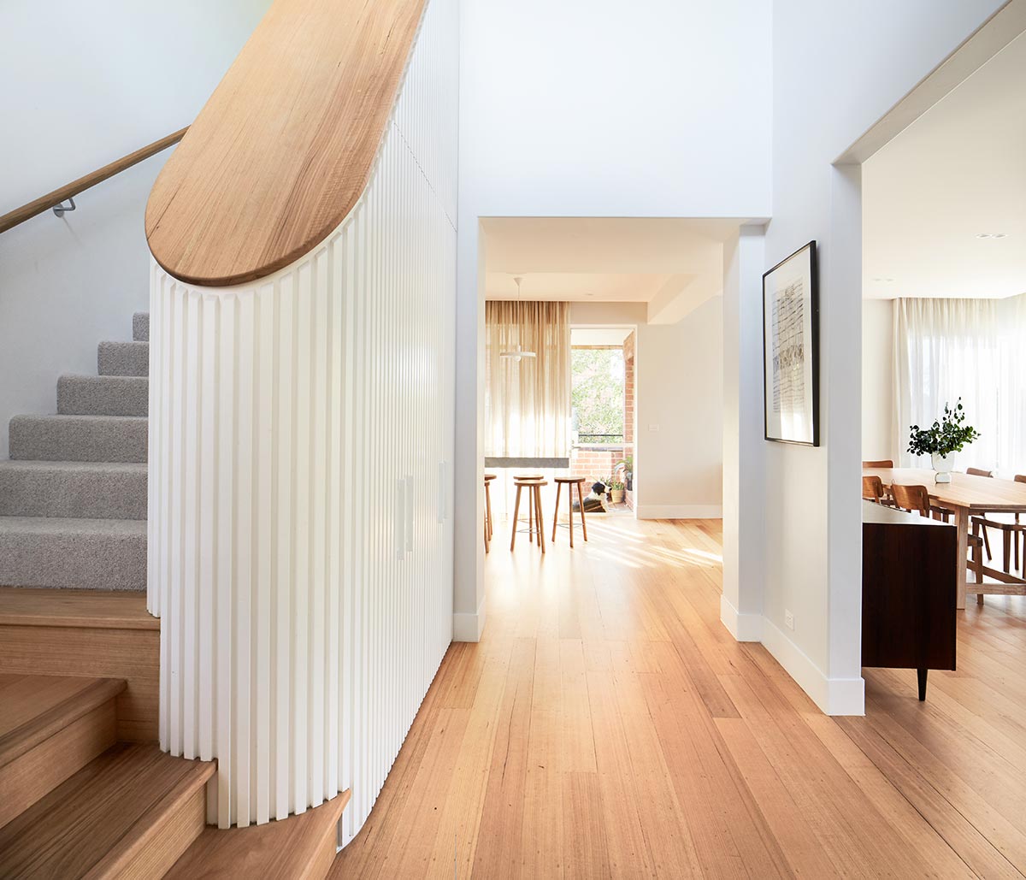
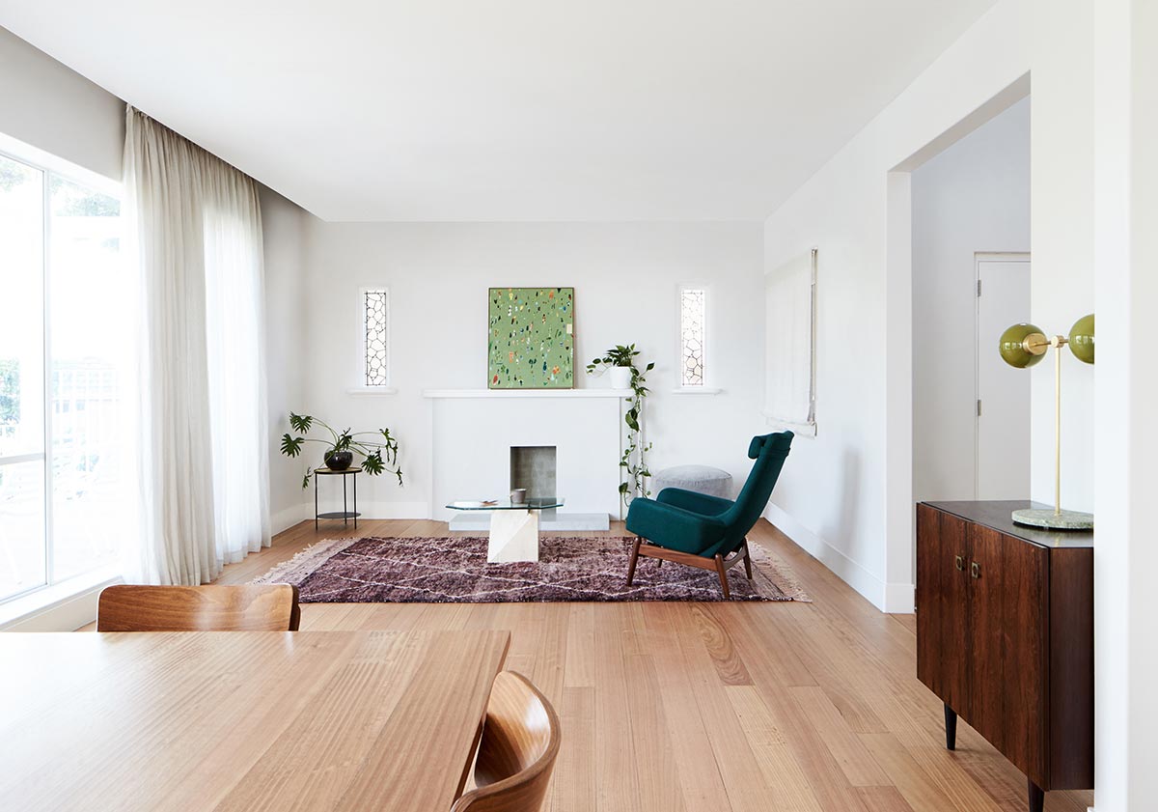
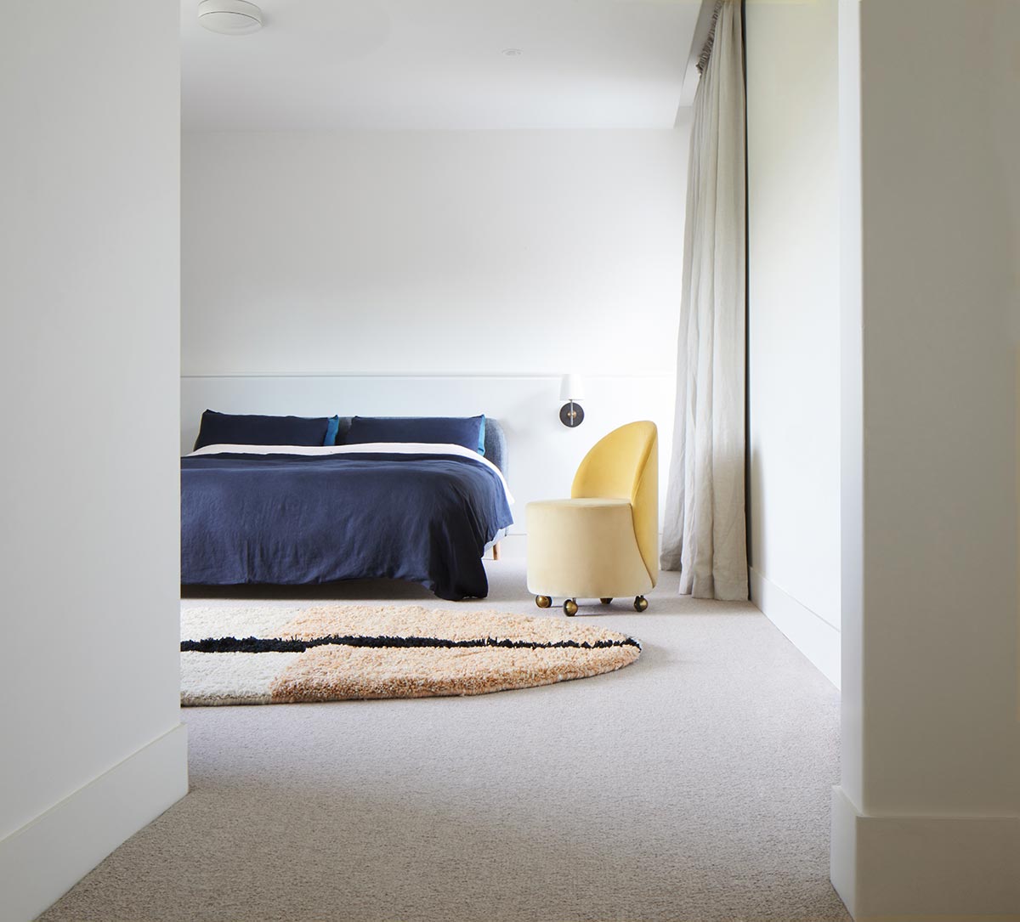
The steep elevation of the site was slightly problematic when working within the existing building, the height provided fantastic views however it also created a disconnect between the home and the outdoors. To resolve this, Fooman Architects buried the old garage doors behind a grassy hill to then connect the living space to the garden and swimming pool, then the basement garage became a kid’s play area.
With the help of Quadro Constructions, Foomann Architects adapted the existing home structure primarily through the demolition of dividing walls and floors. By simplifying what was once a complex floor plan, they were able to open up communal spaces. More light streams into the common areas via a new central void above the entry which also helps to ‘open up’ the interiors.
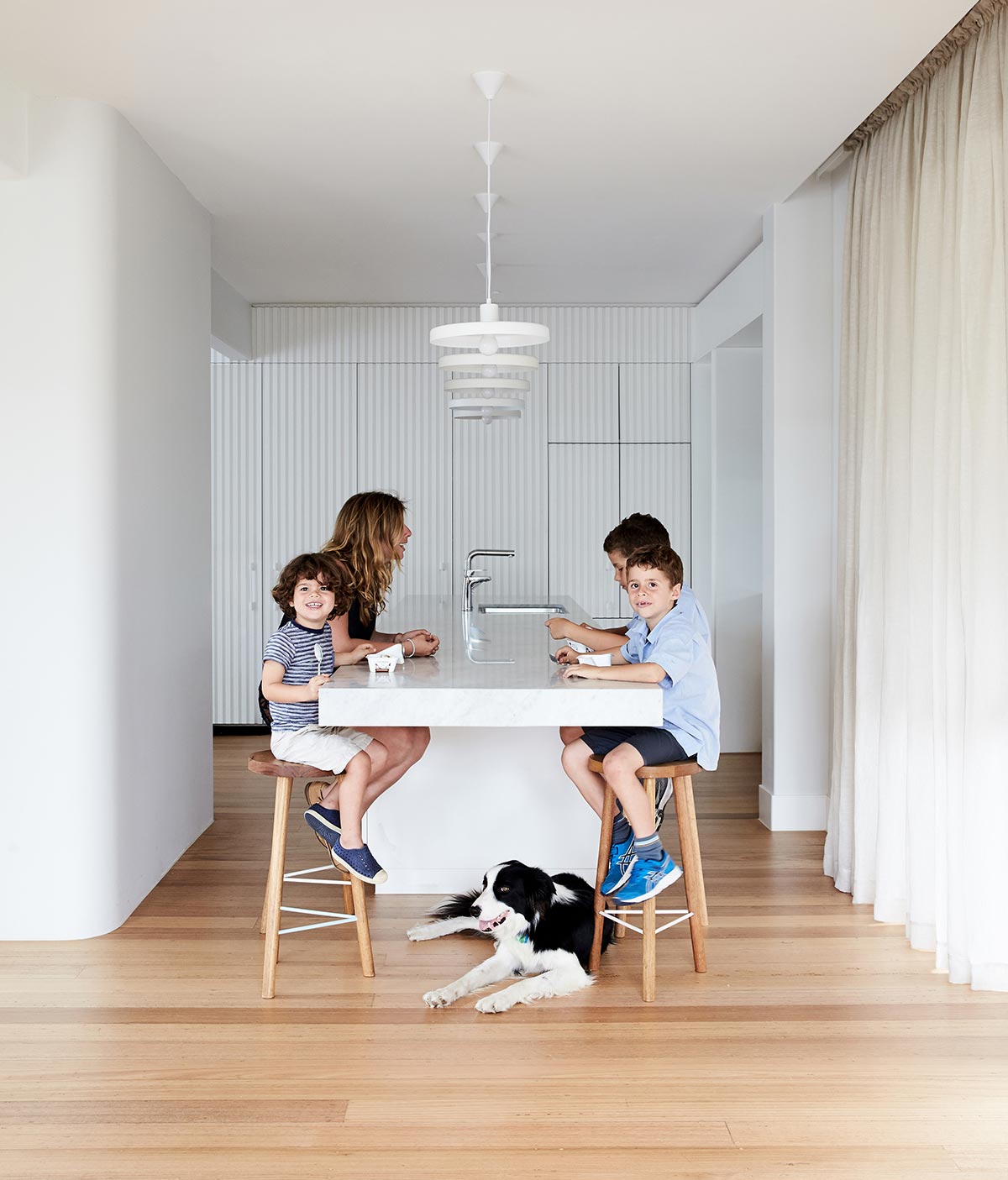
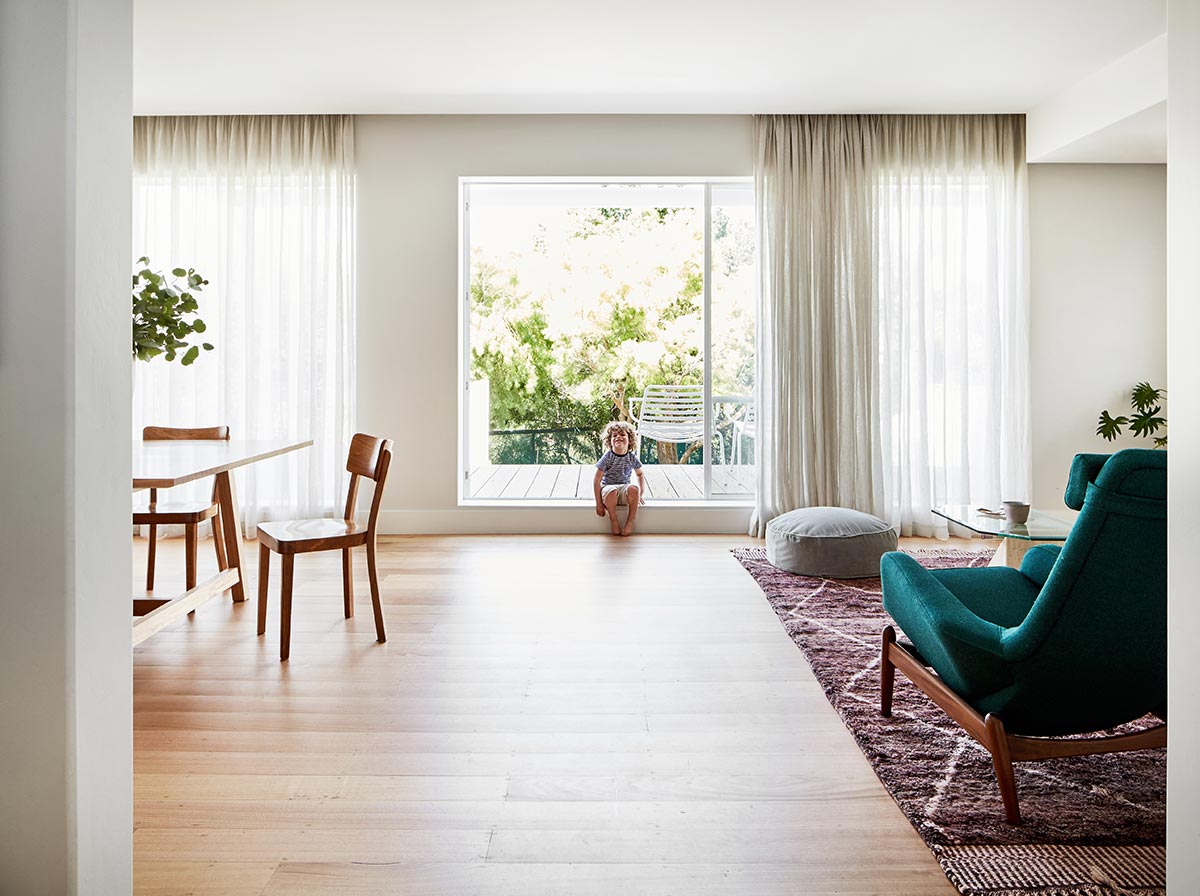
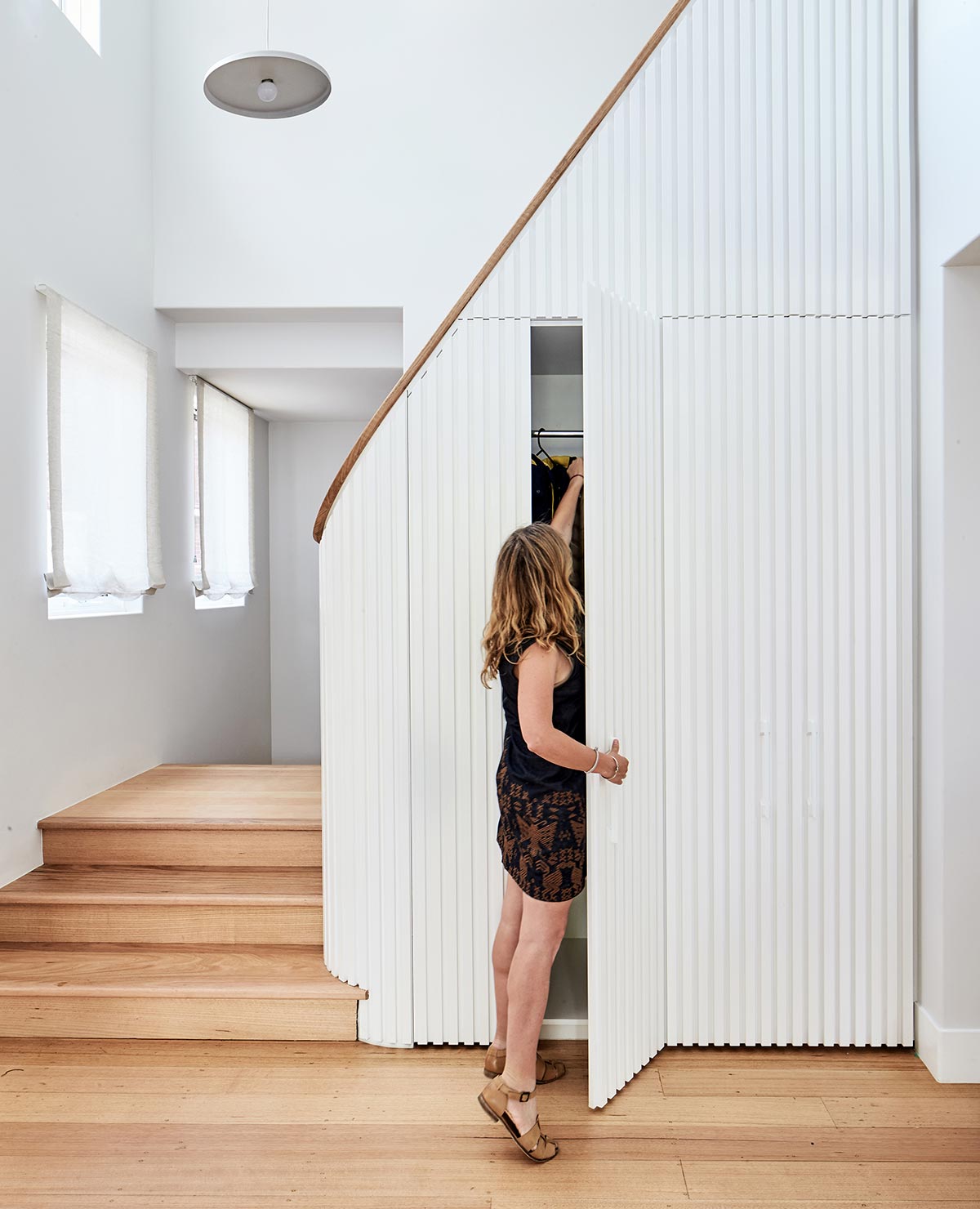
Photography by Willem-Dirk du Toit. Styling by Esme Parker



