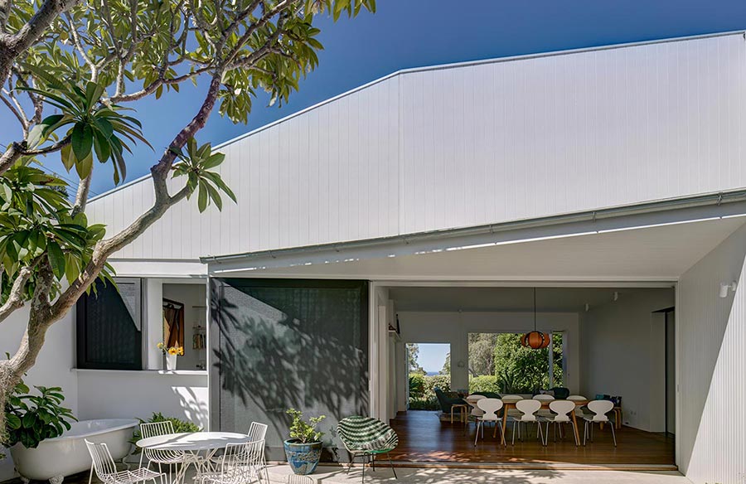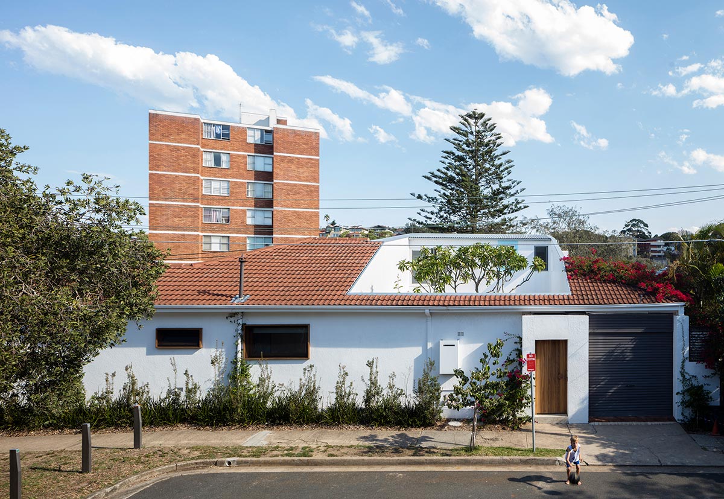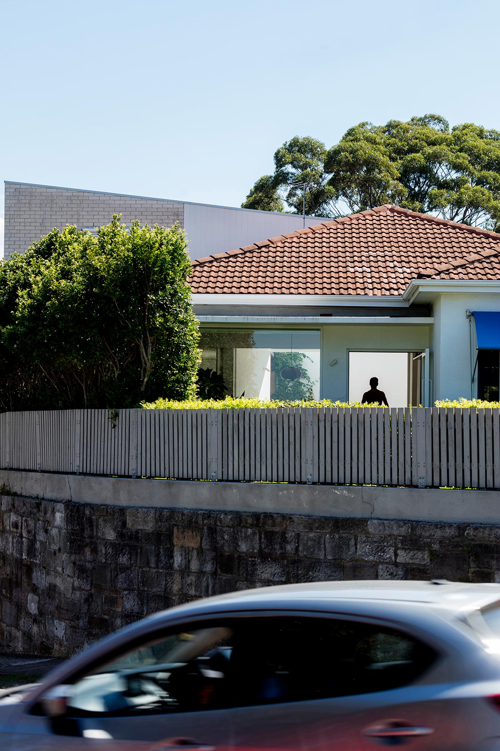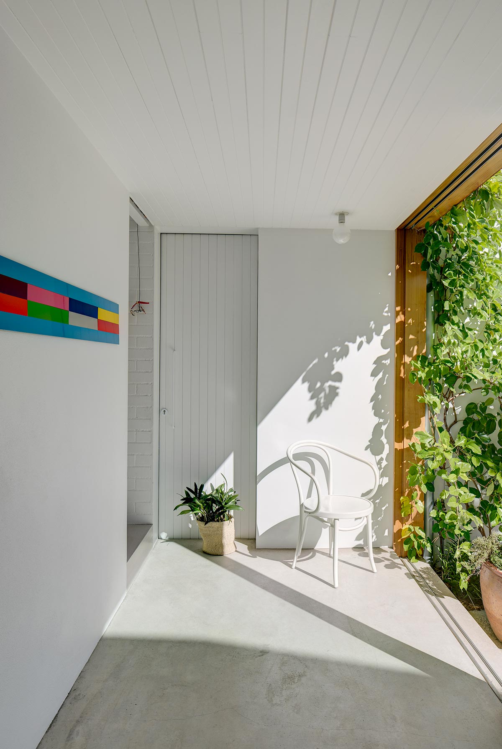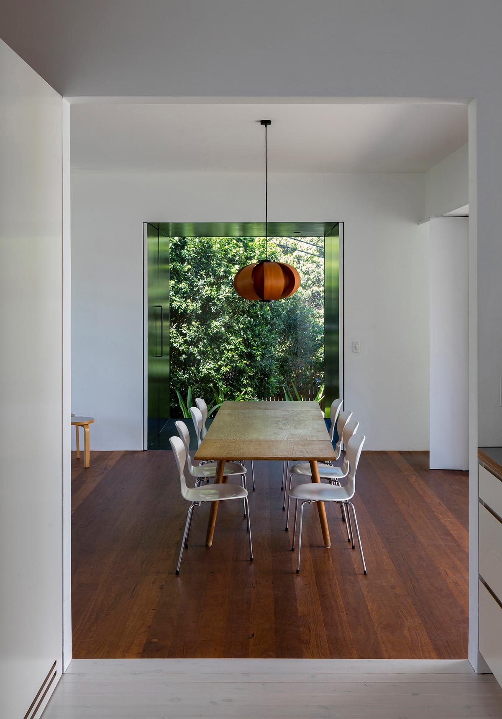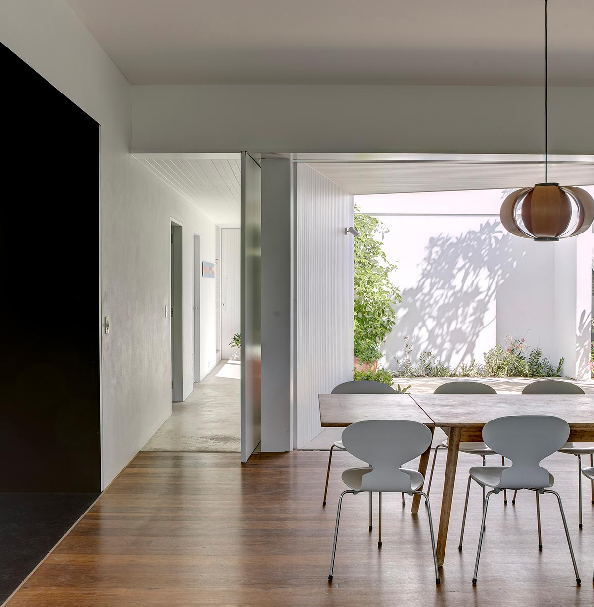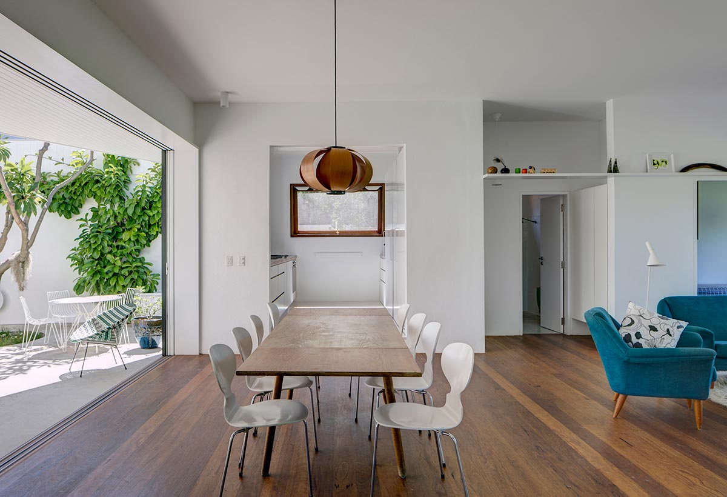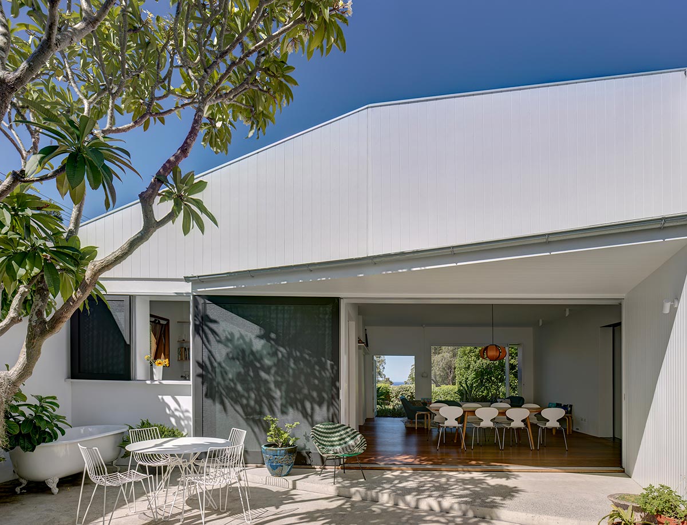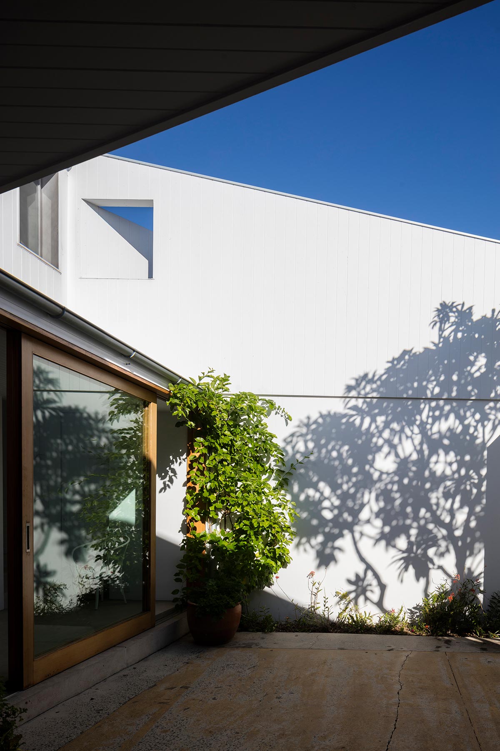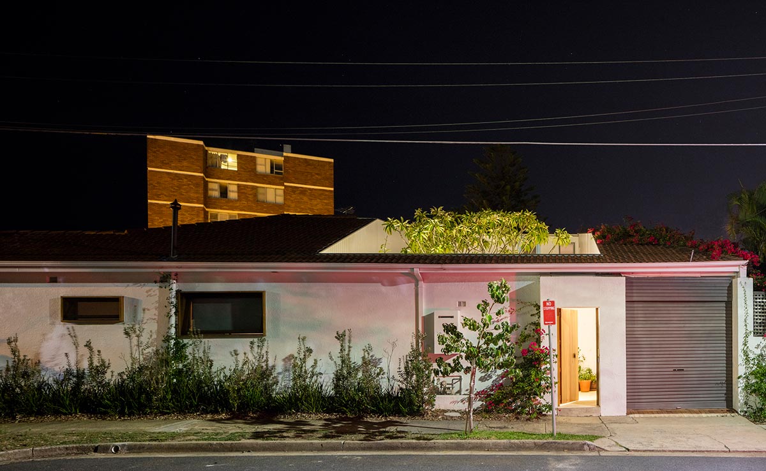Just when you thought those treetops peeking from what looks like a hole in the roof are the main highlights of this suburban bungalow, well you’re in for a major surprise. The moment you enter this home, you are transported into another world. Brilliant. That’s what this is. And it is no surprise that Rachel Neeson and Stephen Neille from Neeson Murcutt Architects, the innovative minds behind this Hole in the Roof House that recently was nominated as a finalist in the 2018 Houses Awards for the New House Alteration and Addition Under 200 m2 category.
It’s a simple, single storey residential structure without much curb appeal. It’s minimally embellished frontage is just the tip of the ice berg and whats’s about to be revealed next is beyond the imagination. Let’s come on in and discover what other interesting layers this home has been hiding, aside from the noticeably in-grown bushes on the upper deck. Admittedly, you don’t see that often, now, do you?
The bungalow is located along a busy street, which makes it seem that it would be impossible to have some peace and quiet inside. But with a couple of creative minds, this bespoke house was magically transformed into a domestic sanctuary. It was a seemingly challenging endeavour which required a lot creativity and resourcefulness. As a response, the construction involved a few unconventional procedures, like cutting a hole in the roof, ‘replacing’ the removed floor area on the noisy side, and craning in a mature tree.
Upon entering, you are greeted with a clean, crisp, refreshing interior. No other colour exudes serenity other than white, and this serves as the background of the entire home’s interior. Plants are the generously adorned throughout the living space, providing a sense of tranquility despite the streetside chaos.
Hardwood flooring complemented the simplicity of the place. It also kept true to the the sanctuary theme, adding Zen vibe throughout the house. Lighting fixtures reflect the earth tones below. Even the furniture match the dominant colour scheme of white and brown. Touches of green are seen everywhere, and we love how this window looks like a grandiose piece of art.
The abundance of natural light that floods through the open plan living space adds a positive and uplifting tone to the interior’s clean and crisp atmosphere. Pops of bright colours are played throughout the communal space of the living room, injecting a whole lot of fun personality to pre-dominantly white interiors.
The interplay of elements surrounding the patio remain consistent to the over-all scheme of the house with a little more surprises here and there… outdoor tub, we see you!
Just when you think link along a busy street road couldn’t get mellow, let this humble structure be a reminder that a domestic sanctuary is always possible.
Photography by Brett Boardman.



