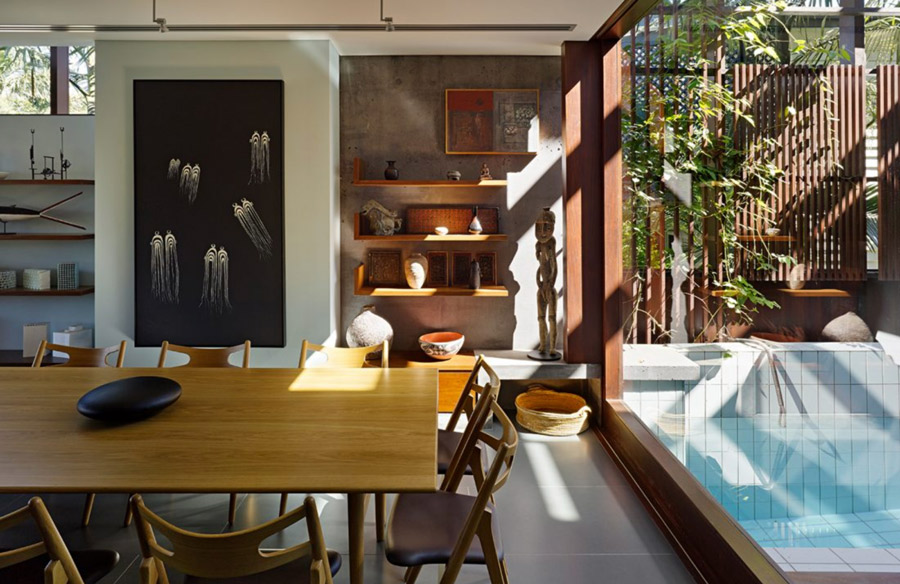As an architect who lives and breathes art, Michael Rayner has designed his family home with one goal in mind; a literal gallery for his extensive collection of artworks. In Michael’s case, ‘Home is where the Art is.’ A long narrow dwelling with spaces designed to relate artwork to materiality, the house plan was conceived by his very own architectural practice, BlightRayner. Hill End House is an incredibly unique abode and was shortlisted in the World Architecture Festival Awards back in 2014.
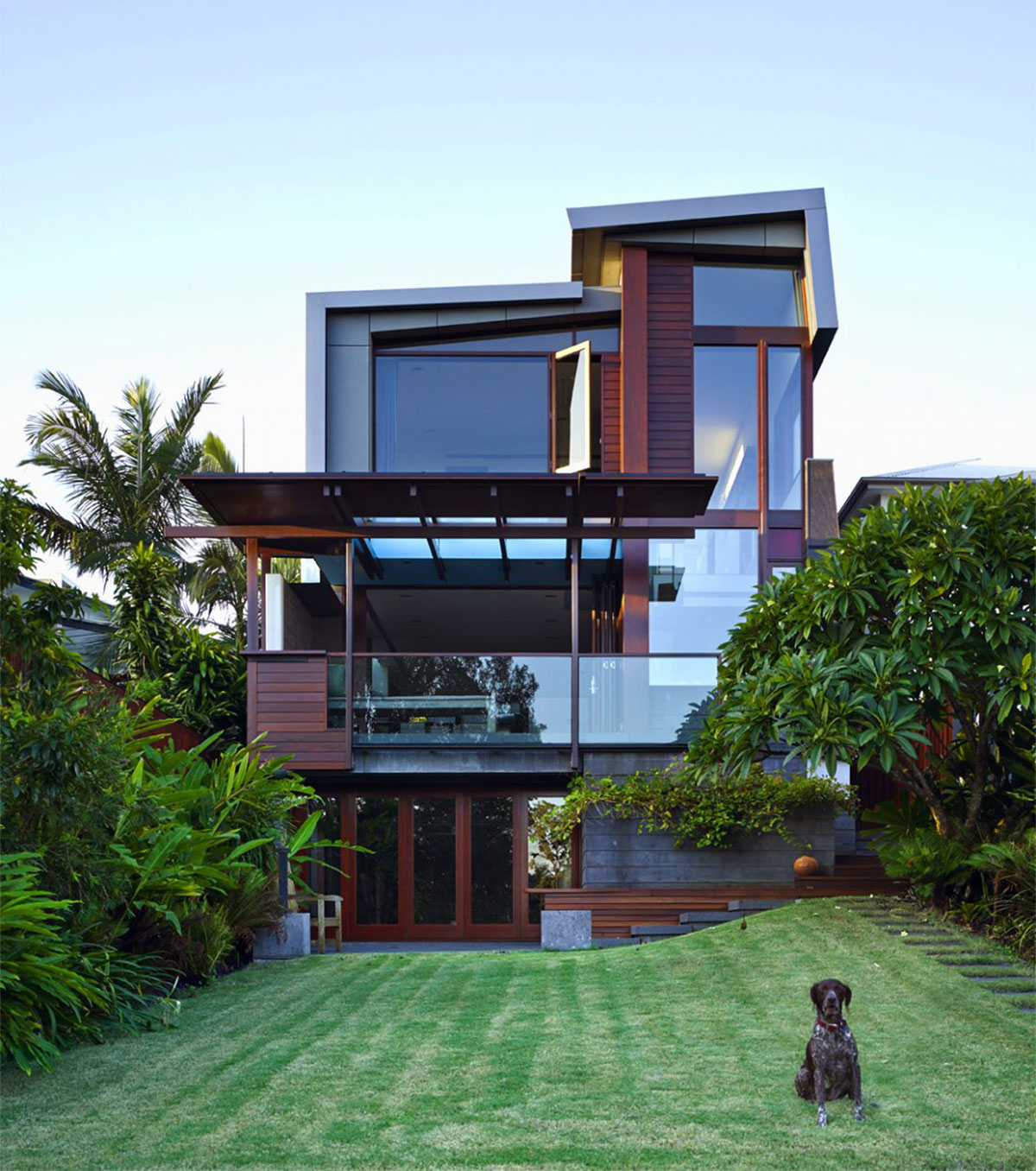
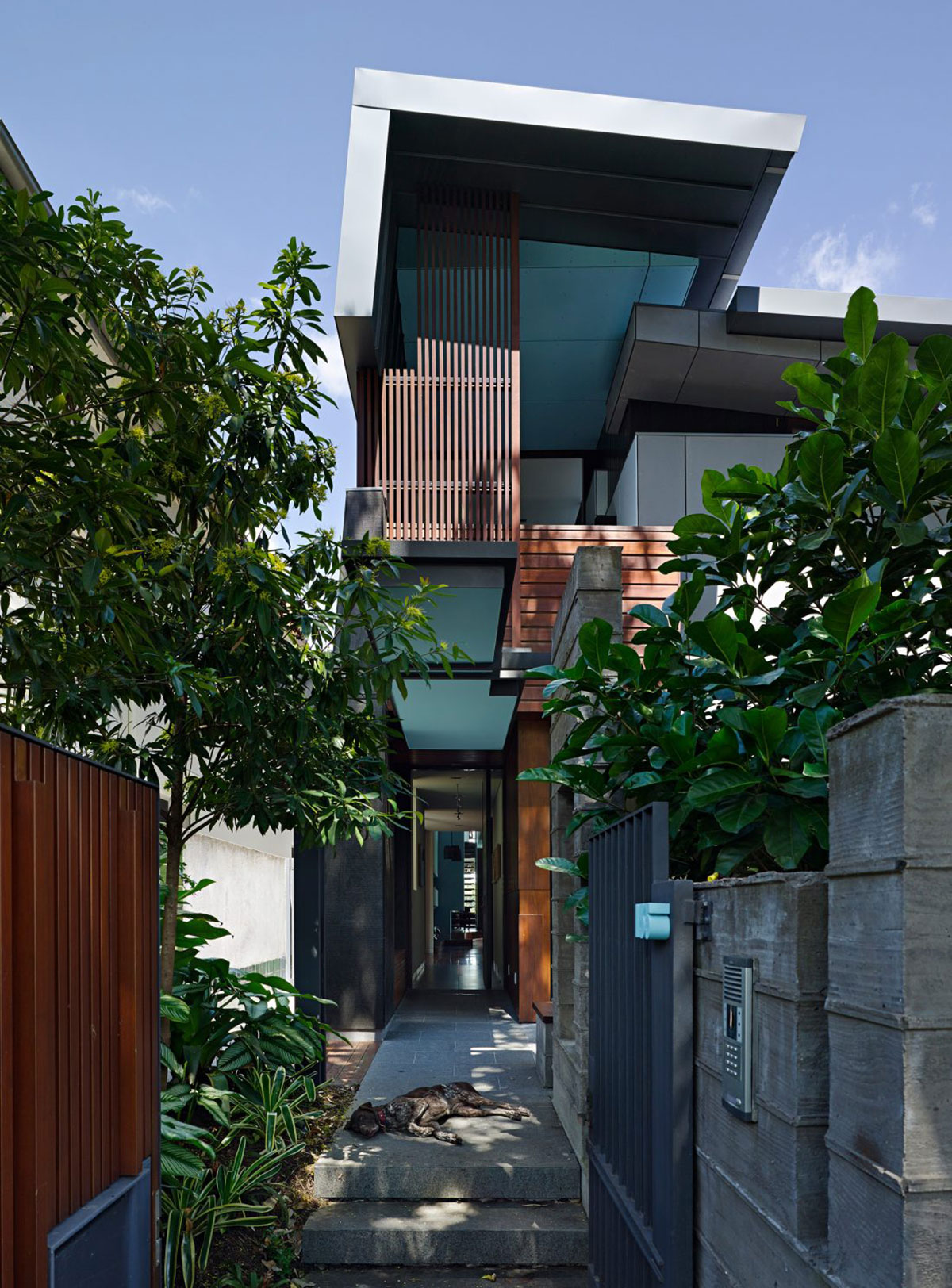
The linear design was mandated by the site – a 10-metre wide block located in Brisbane’s West End. Rather than viewing the long and narrow block as a restriction, BlightRayner considered it a challenge to turn it into something positive. Michael made the narrow width and the lengthy span work perfectly, funneling the river’s cool breeze into the corridors and eventually, into the house – an ideal structural remedy for Queensland’s warm summer.
Michael designed strategic openings across the lengthy building and carefully distributed the apertures to ensure that enough light and ventilation are introduced inside. The aim was to have an interior that’s not too sunny, hot or overly penetrated with natural light. A healthy amount of light and shadow is evident as you parade around the house, right from the entrance all the way to the house’s rear, backing onto the river.
To break the otherwise monotonous linear space, a central semi-open swimming pool sits smack bang in the middle of two building blocks, each providing different amenities for the owners. The street-facing block contains the garage and entryway, from garden and family and utility rooms on the ground floor. Up above you’ll find the bedrooms, study and a secluded deck. Meanwhile, the rear building holds the dining areas, sitting nooks, galley kitchen, and the breakfast den. Climbing up the stairs in the back block, you’ll find the master suite and the parents’ study at the premium location in the house—the spot where you can calmly stare at the river’s wide expanse.
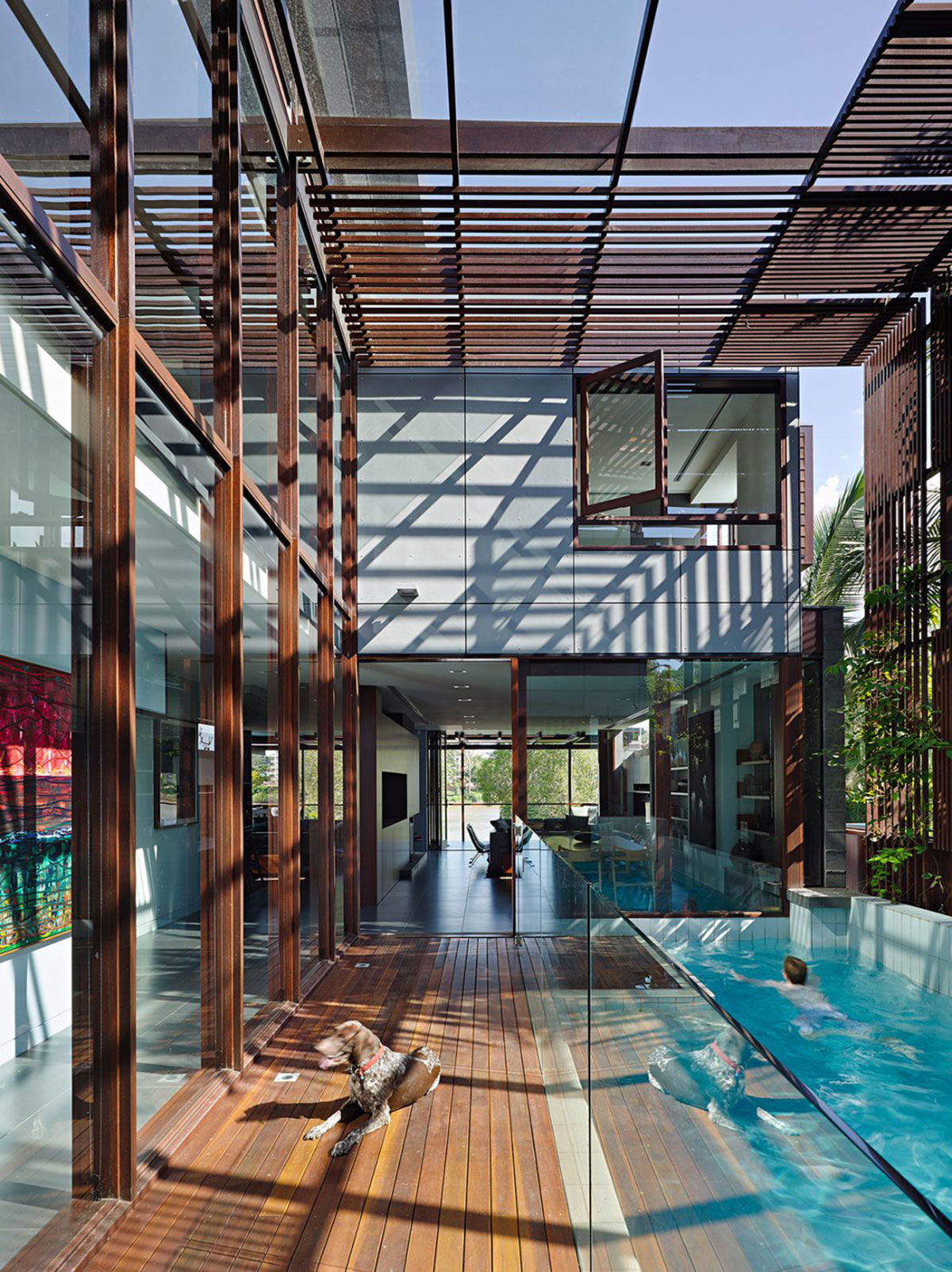
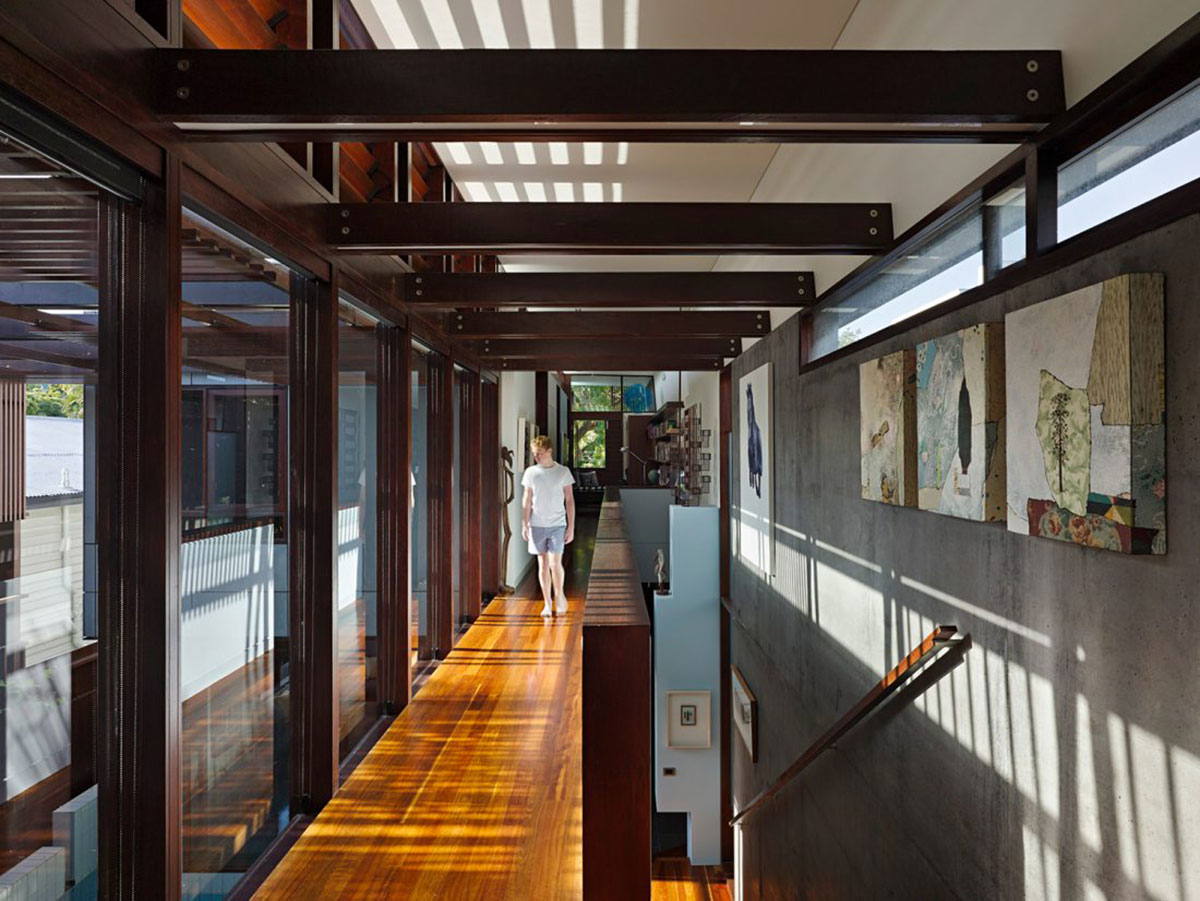
But unfortunately, it wasn’t all rainbows and unicorns when the family first moved into the house. After just four months occupying their new abode, they were hit by the Brisbane River flood back in January 2012. They had two days’ warning to remove the collection of art and modern furniture, and their belongings but their home was completely gutted. The flood left the house with submerged rooms, damaged plasterboard wall linings, filthy floors, and plenty more heartbreaking outcomes. The house would have to be rebuilt.
When it came to refitting the home, Michael made some slight modifications, this time using materials that could be easily replaced. Also, he made a subtle psychological change, using colour on the walls – ice blue and ice green – instead of gallery white: a fresh start. The decision to utilise rough-poured insitu concrete as the base material for this home was based upon creating a sense of a remodelled ruin. The notion of ruin is extended out to the street and down to the river in a series of carved walls and terraces. The upper timber level is modelled to give the impression of a layer added to the ruin at a later time.
Despite the gut-wrenching setbacks, Michael has managed to create a cocoon for living, one that offers a series of cool-in-summer, warm-in-winter spaces for his family to enjoy. Full of nooks and cranny’s that are both intimate and interconnected, the design is a welcoming departure from the plethora of lightweight houses which typify contemporary subtropical Brisbane architecture.
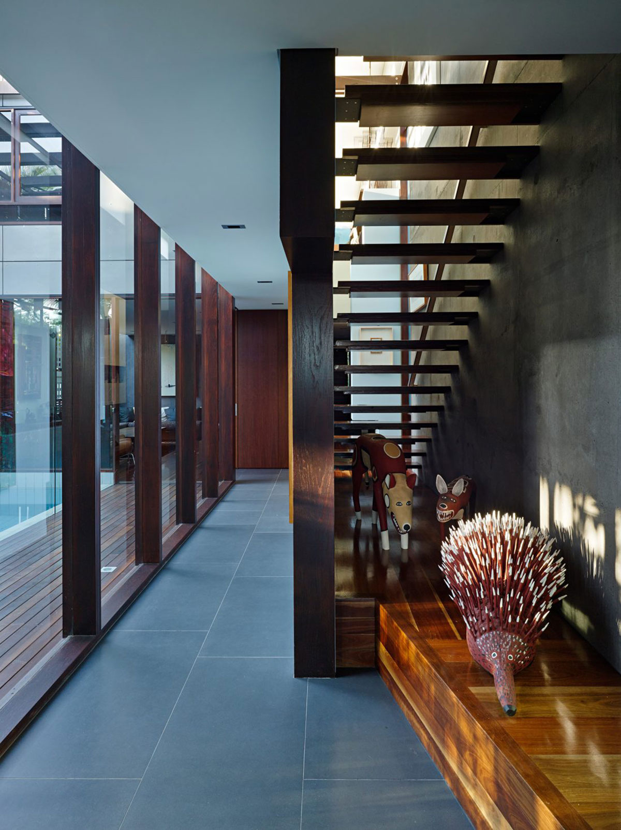
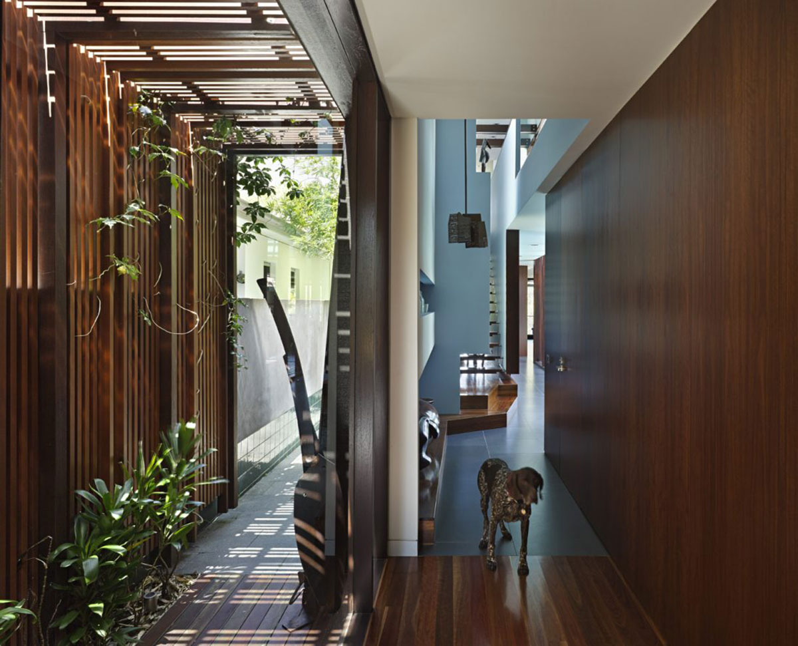
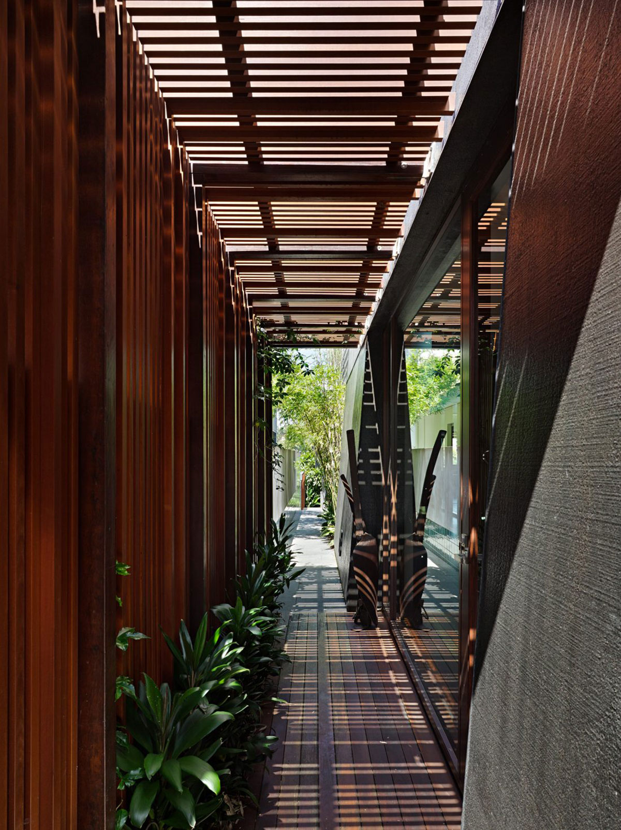
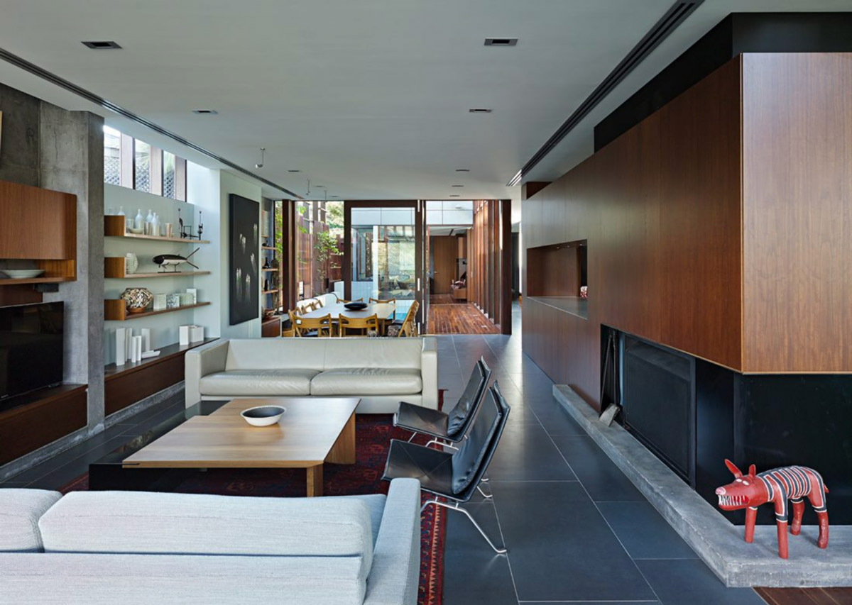
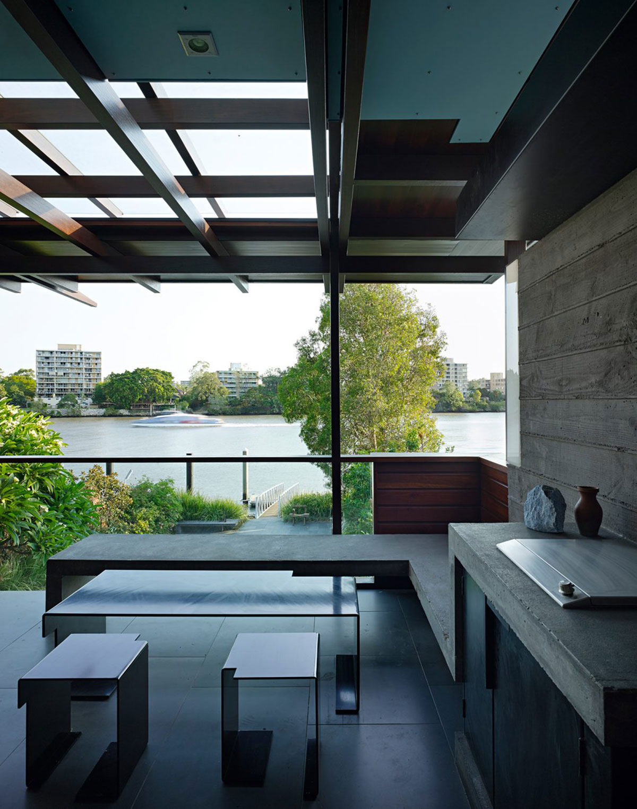
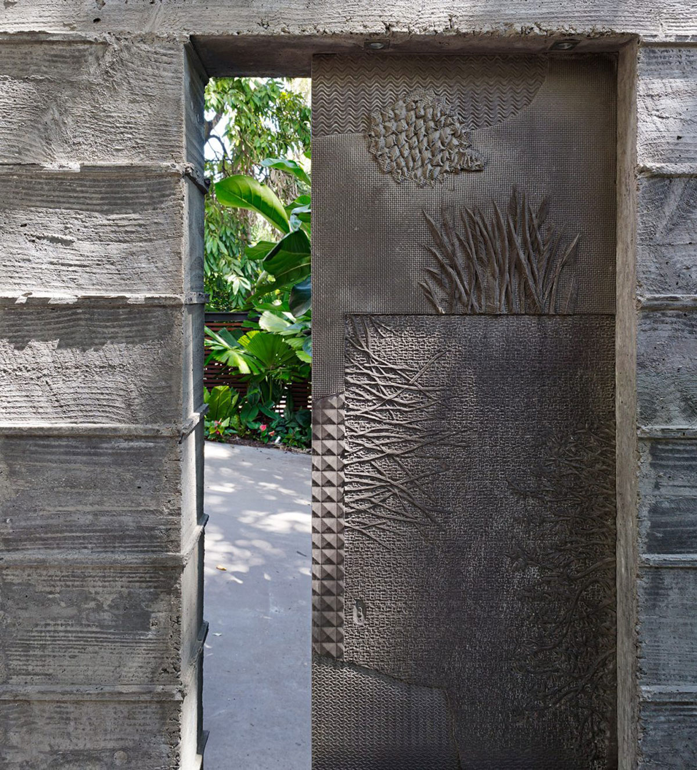
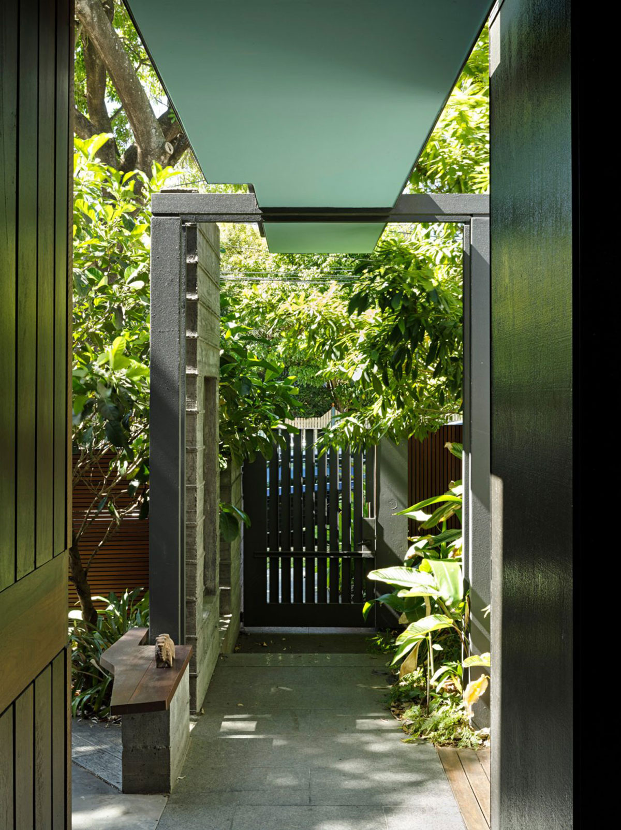
Photography by Christopher Frederick Jones.



