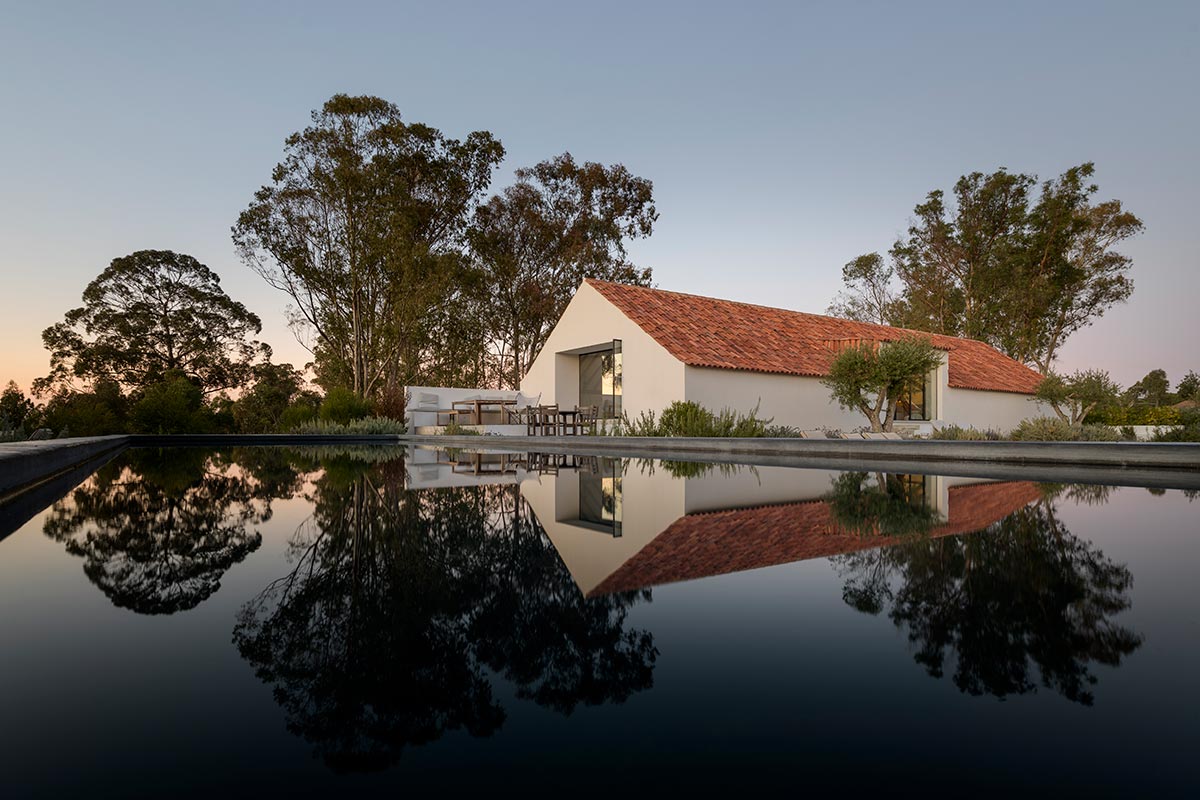In this project, the team took the approach of embracing the structure’s concept and reformulating it according to the client’s unique guidelines. As a result, the site was transformed into a family home while retaining its old barn character in constant dialogue with the surrounding landscape. The goal was to improve both the house’s traditional features and the surrounding land’s natural potential. Welcome to Herdade Da Ferraria by Enter Arquitectura!
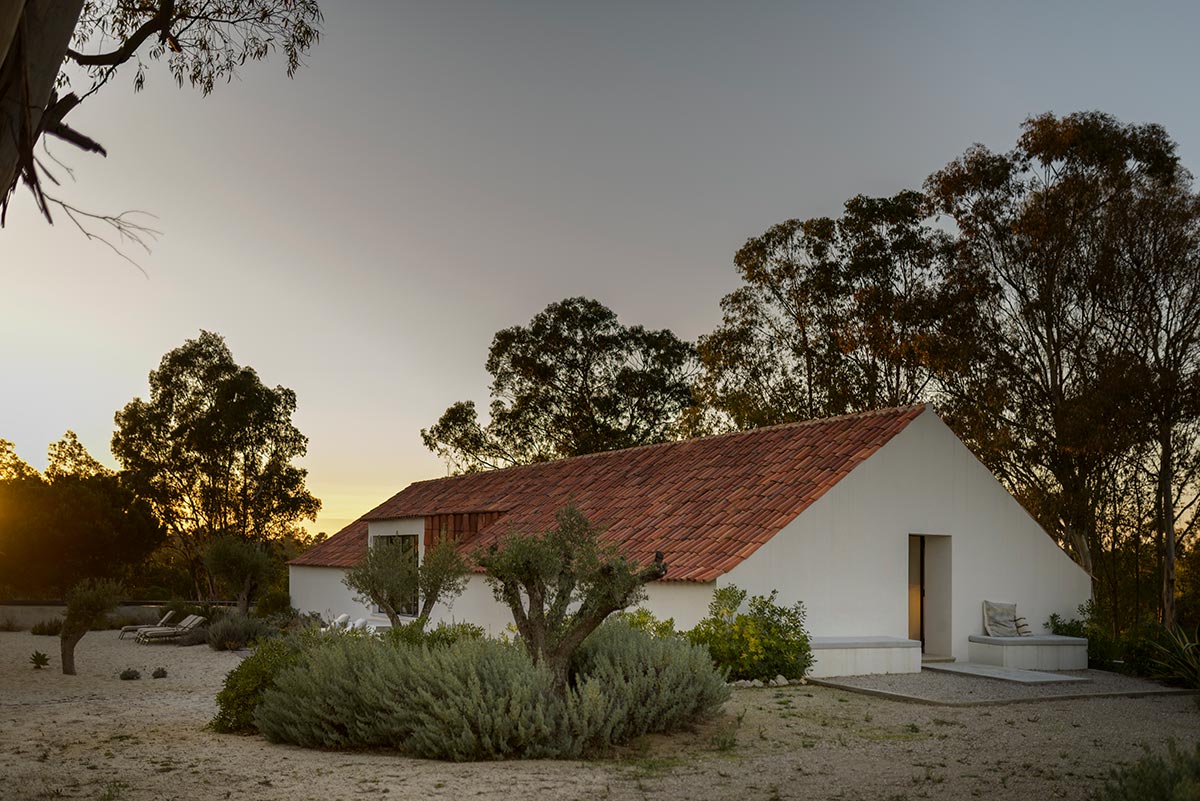
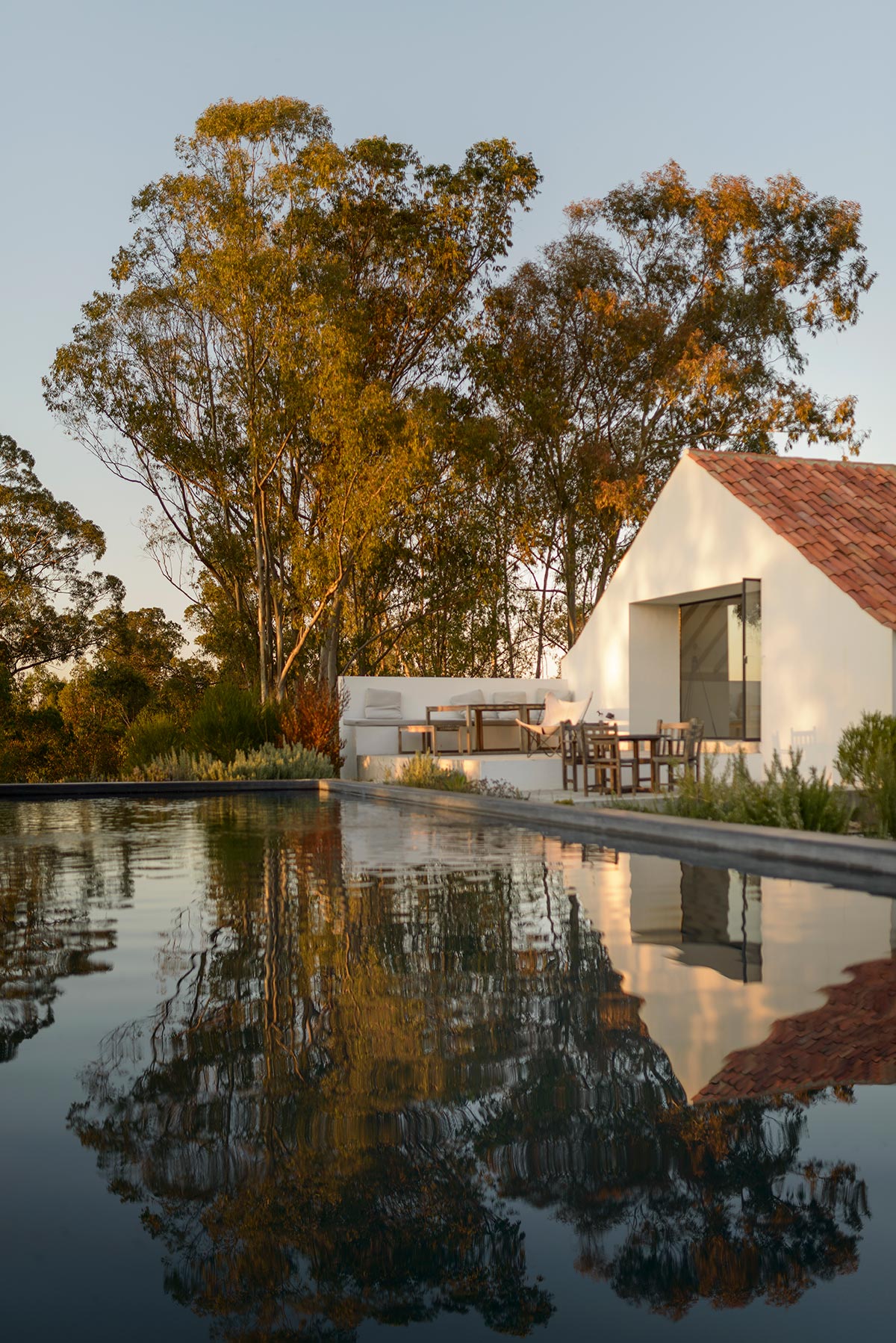
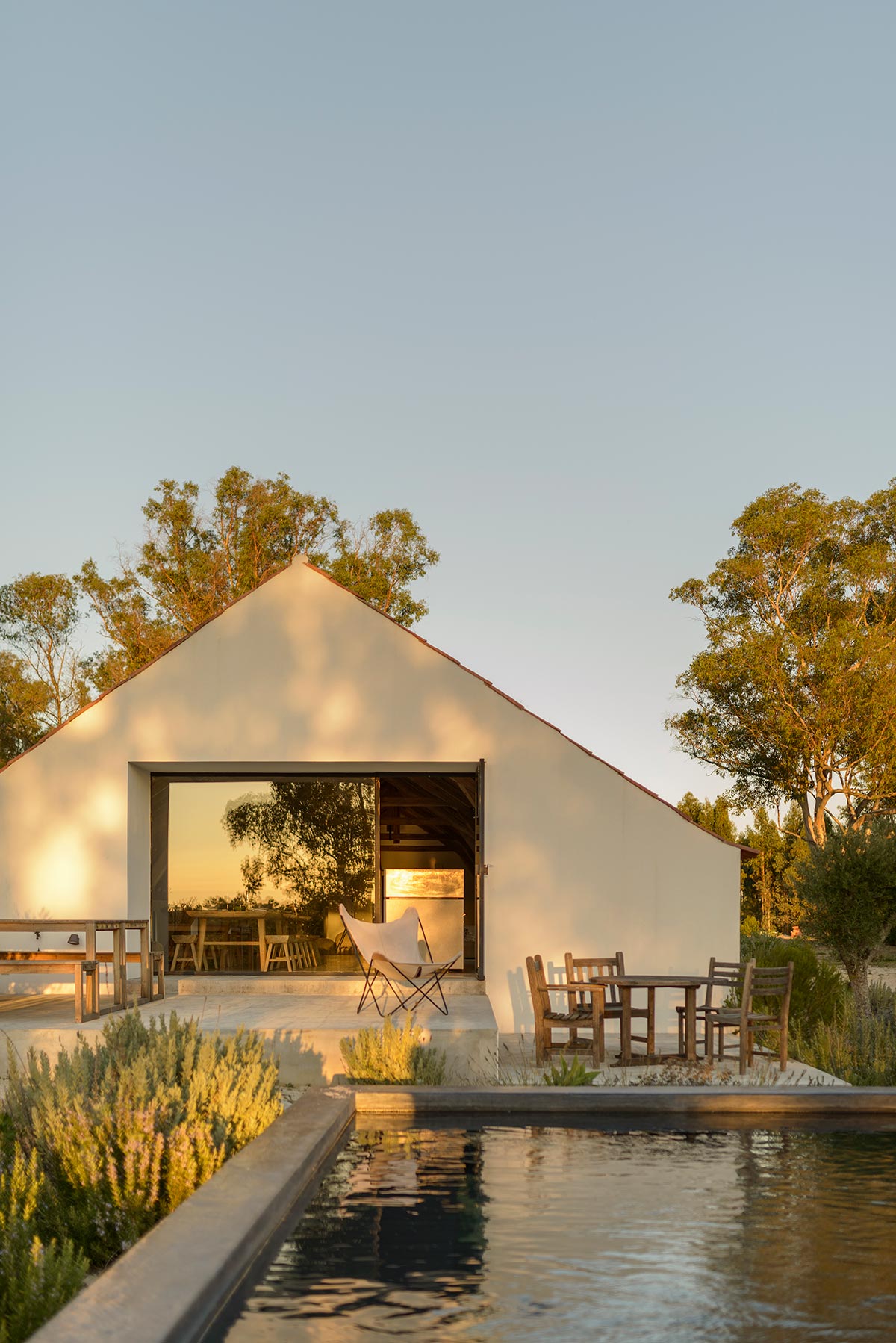
The enhancements had a huge effect on the site’s character. The terrain was raised to align the upper floor and social area with the current main entrance by using the house’s pre-existing interior division. The primary aim of this transformation was to shape the landscape around the house by establishing a stronger relation to its natural surroundings while also providing more privacy for the bedrooms.
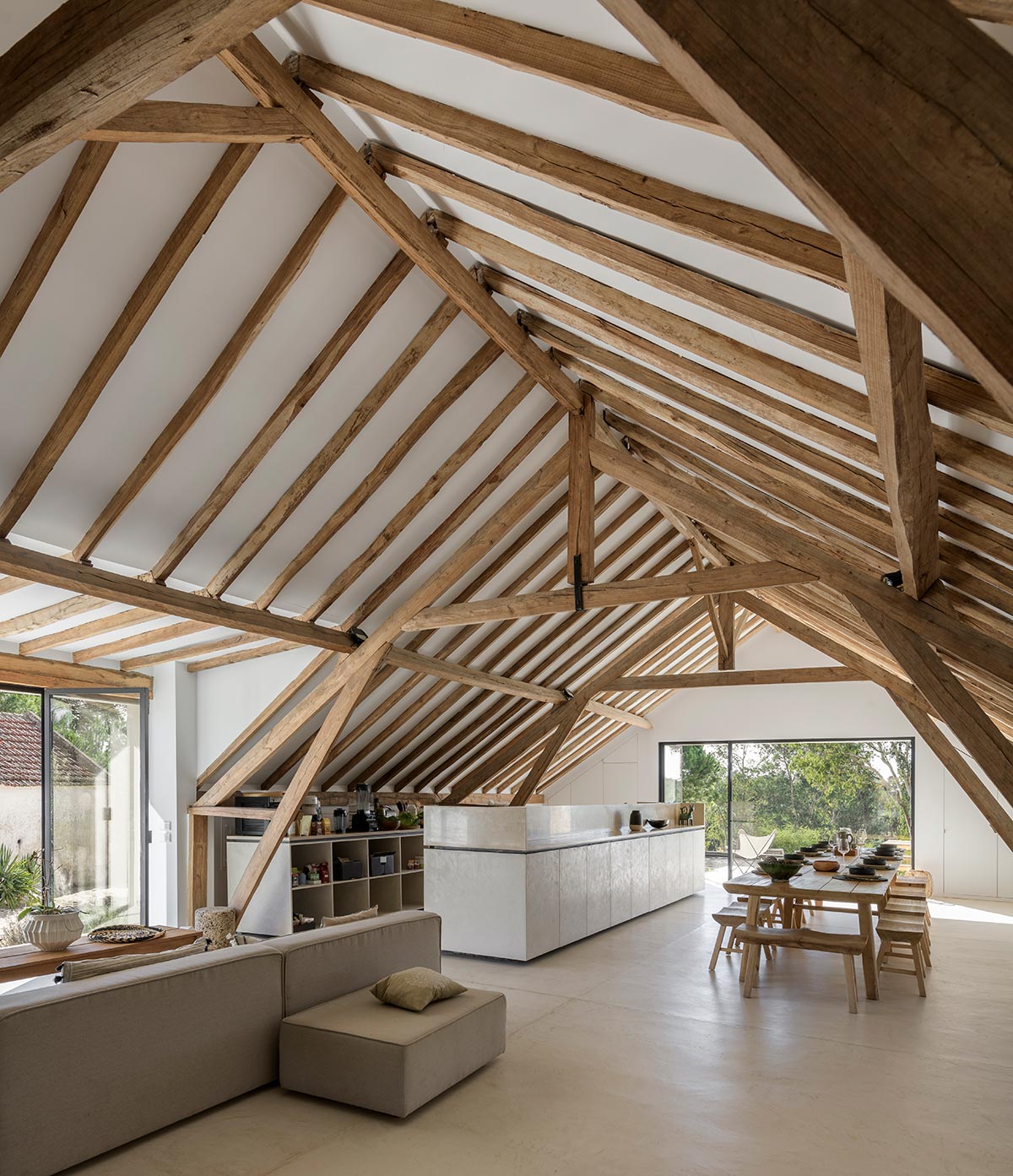
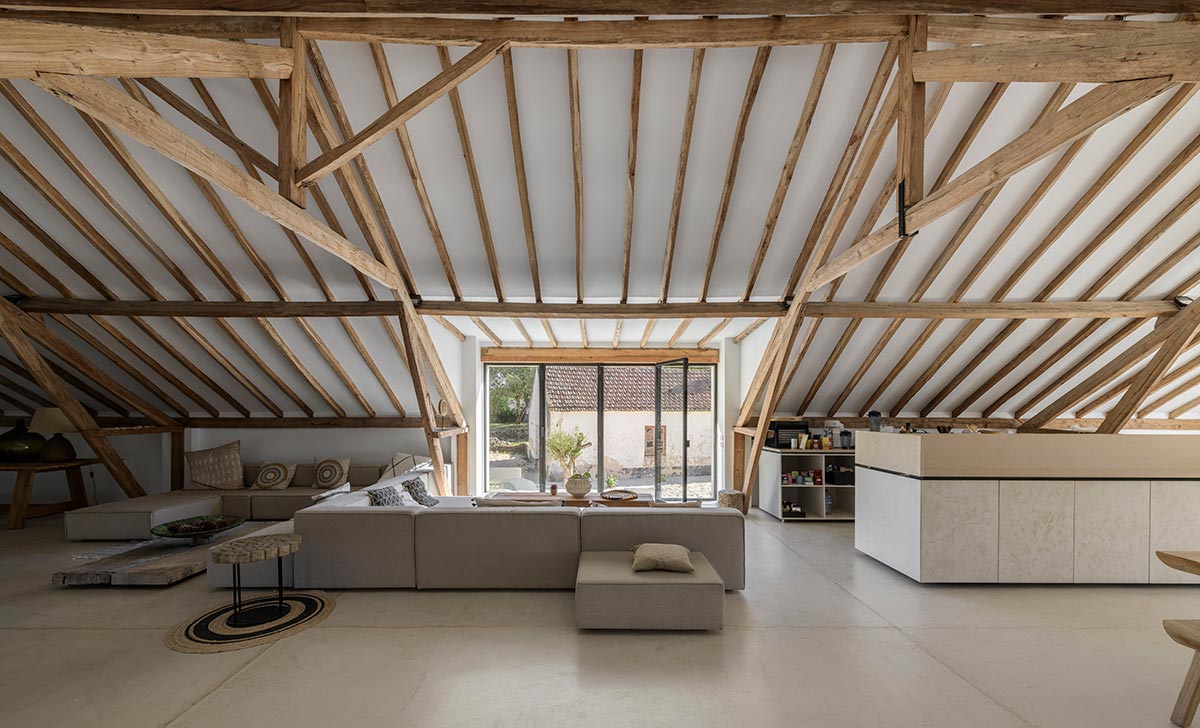
The visual components available to the inhabitants are characterized by the abundance of the surrounding natural environment; the bedrooms floor has a forest view, while the social floor, now complete with an outdoor deck adjacent to the living room, looks out over the property’s agricultural legacy.
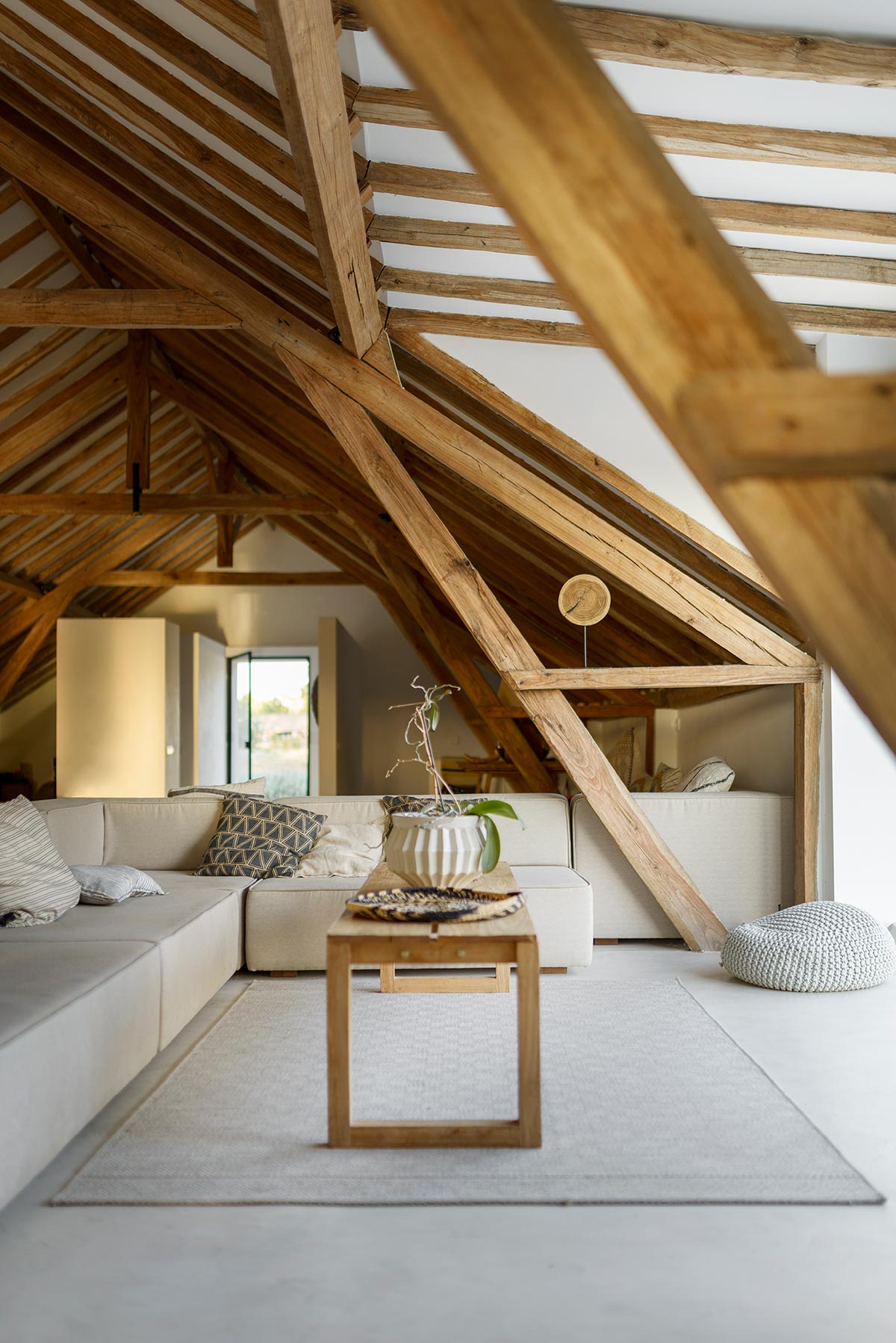
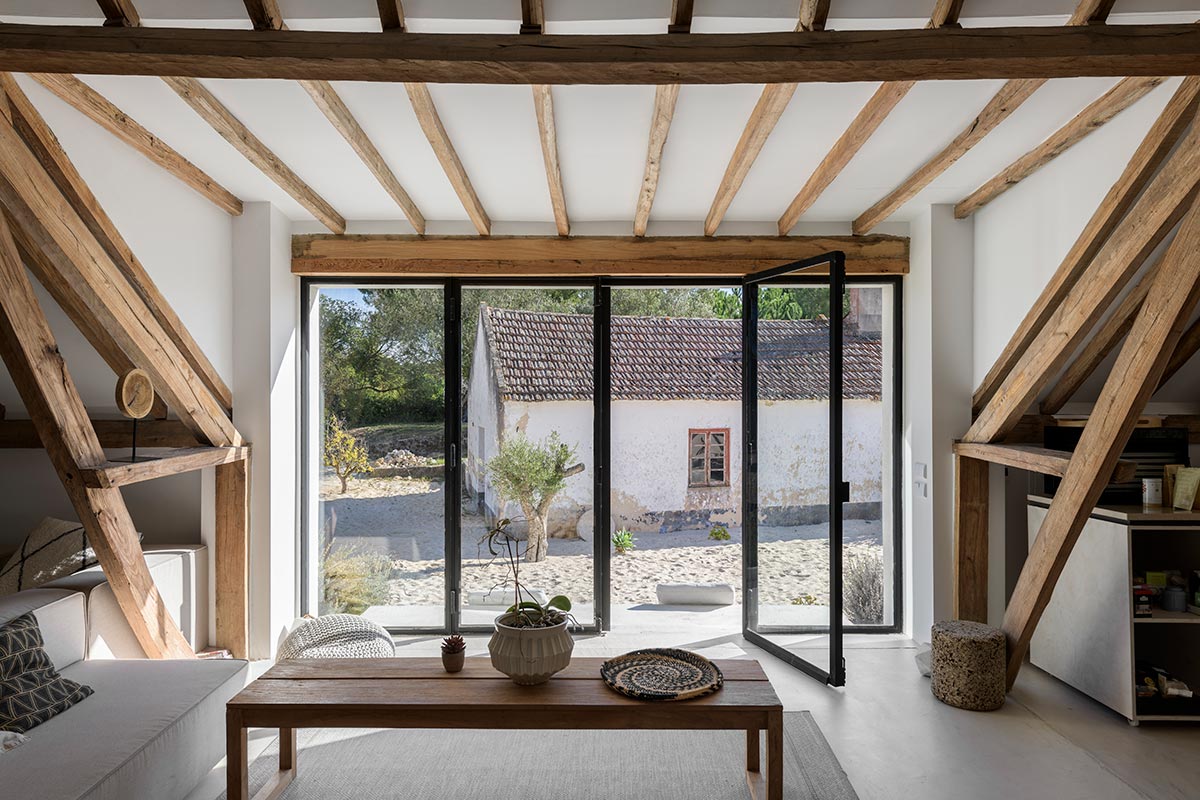
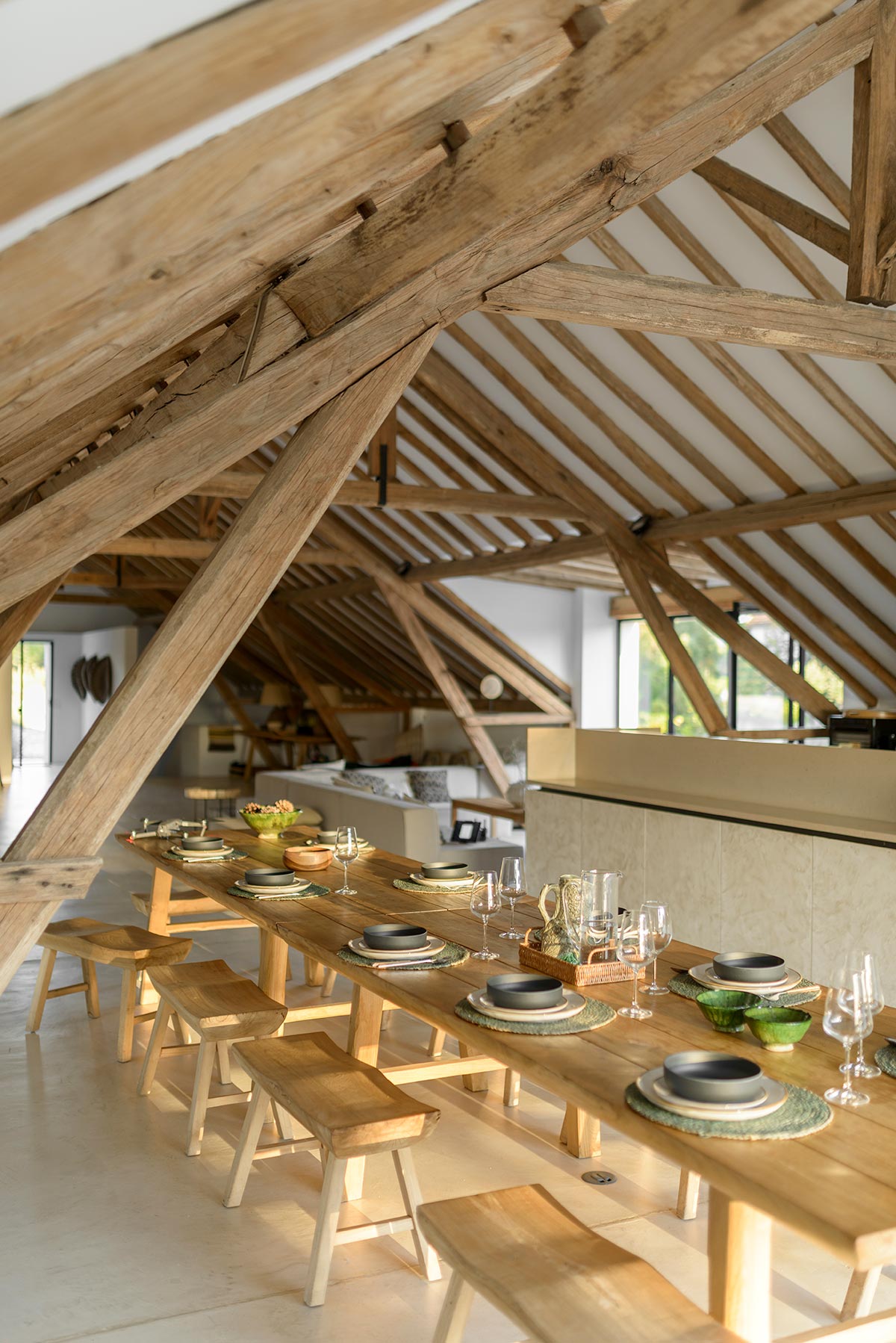
“Given the condition to fully respect the old building’s historical integrity, the choice of materials and construction techniques reflect this objective. Wood is dominant and embodies a grand expression on the upper floor. The structure of a classical roof truss, visible from floor to roof, provides the living area with unique ambiance, which in turn animates the longitudinal space by marking it with transversal repetition of the beams.” – Enter Arquitectura
And while contemporary materials were used for added comfort and energy efficiency, the concern was to select finishings that would fit in with the building’s traditional classic aesthetics, such as the exterior window frames.
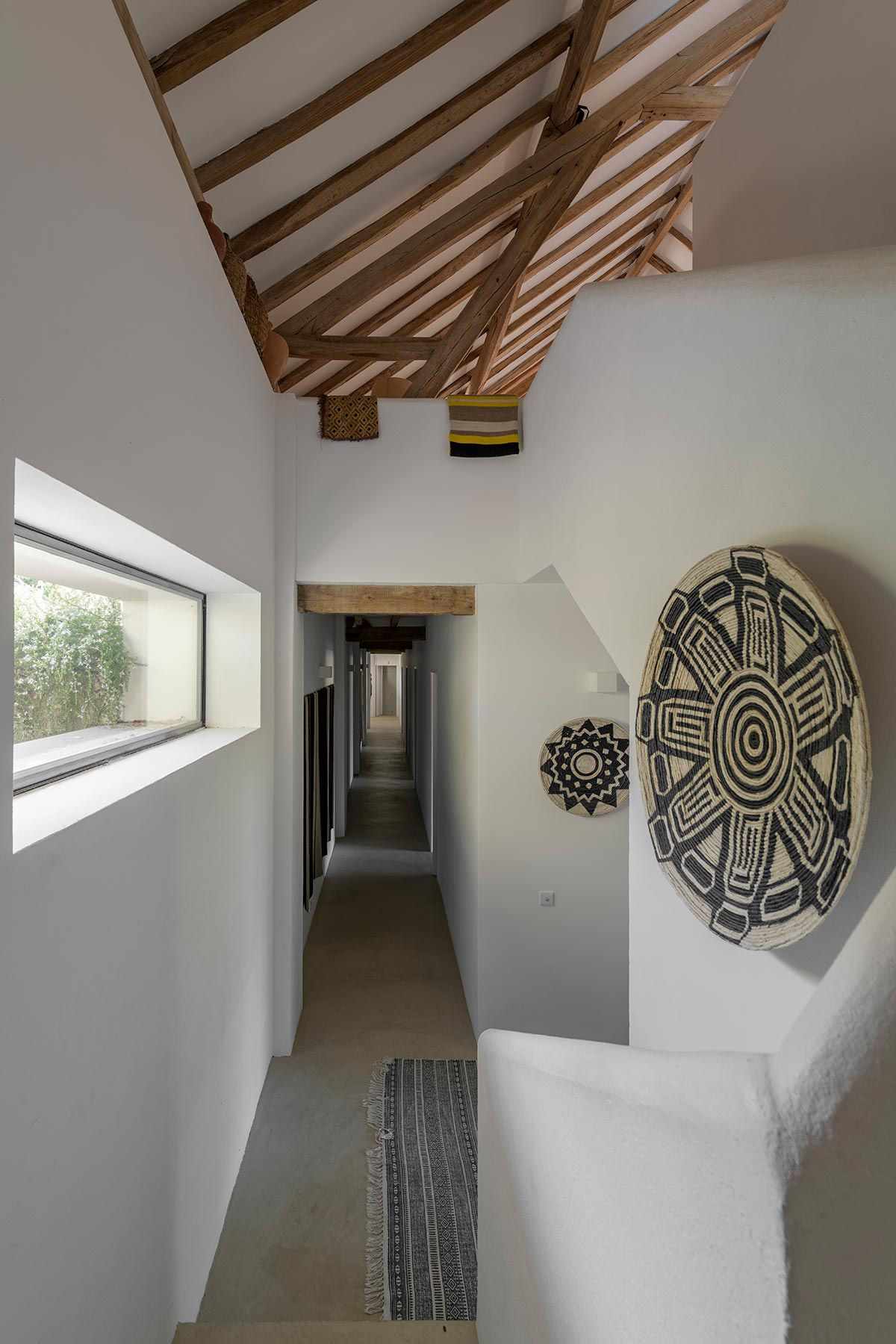
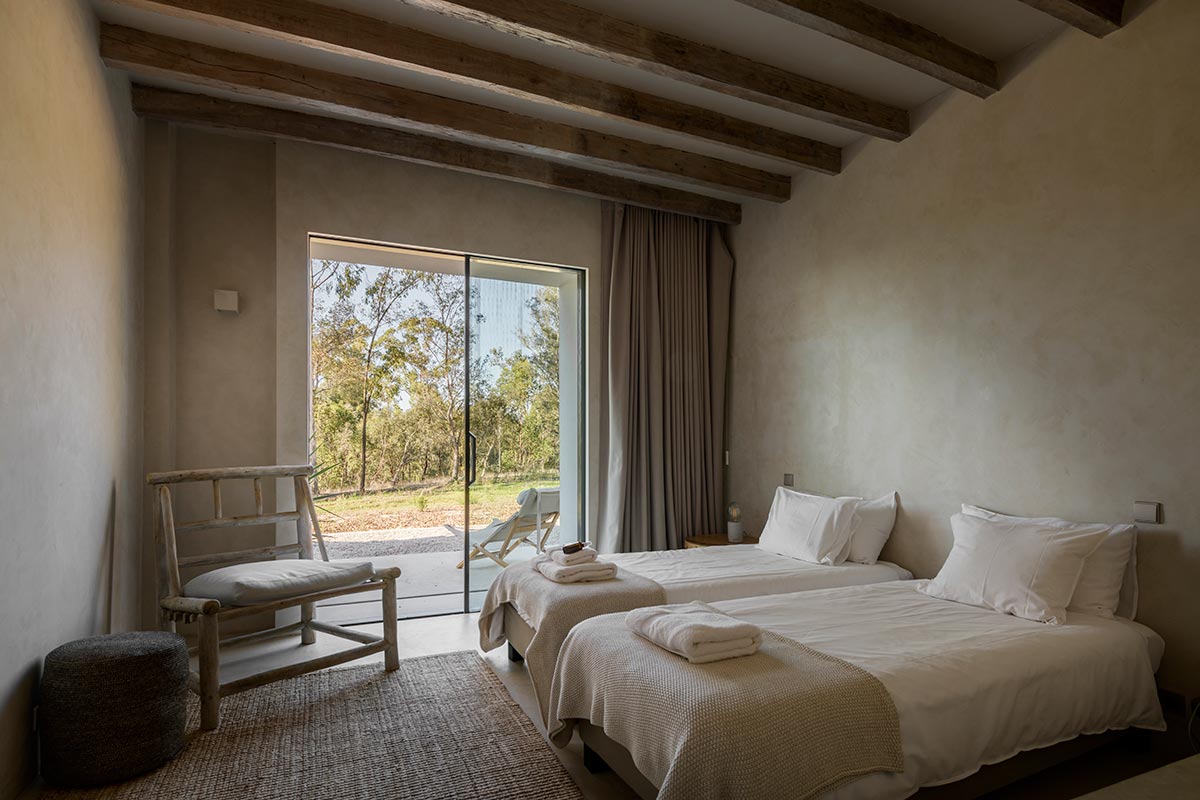
Taking into account environmental concerns about ecological footprint, it was clear that appropriate alternatives should be pursued, such as the use of cork for natural insulation and solar panels on the terrain, which were camouflaged so as not to distort the landscape by holding it “clear” of equipment.
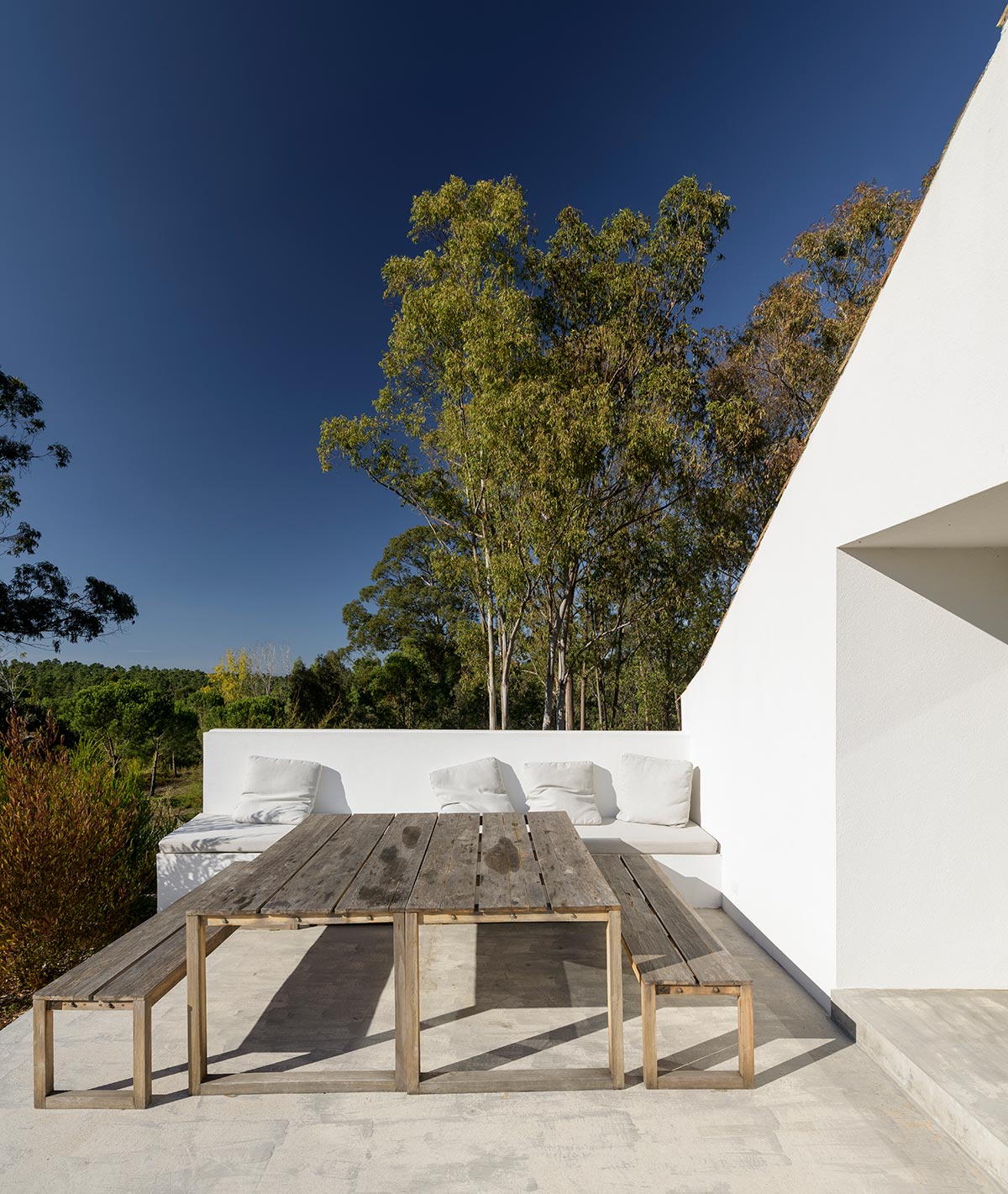
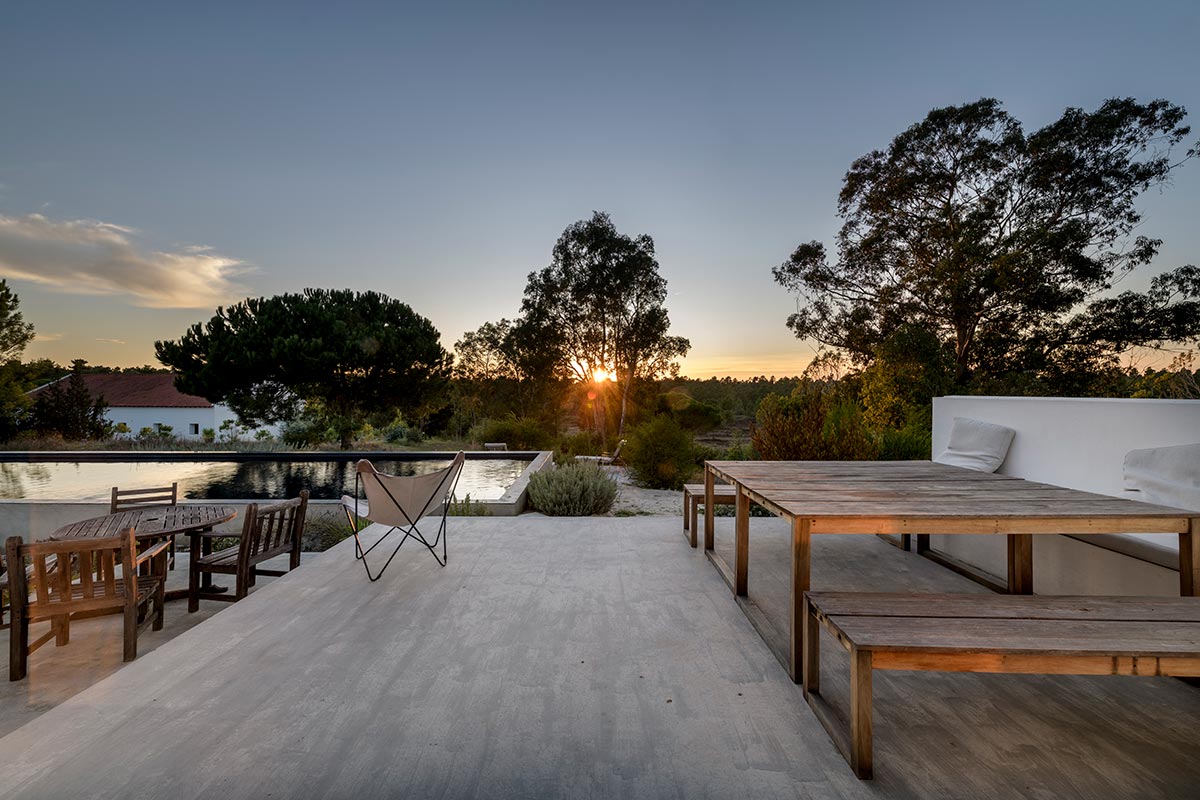
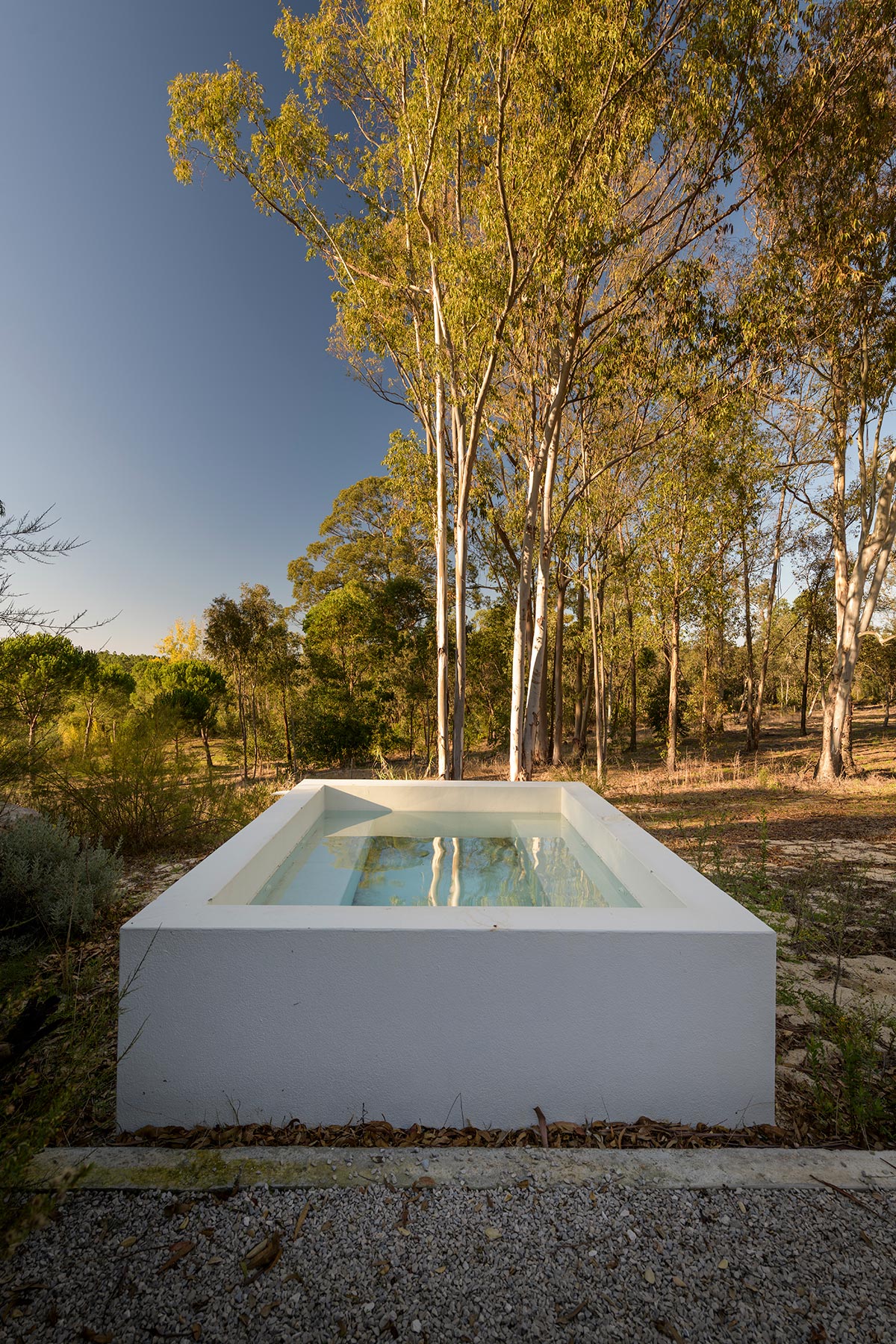
“We believe we have managed to create an emblematic house within Herdade da Ferraria, that preserves the memory of its local inheritance while simultaneously offering all the comfort of modern amenities.” – Enter Arquitectura
Project: Herdade Da Ferraria
Architect: Enter Arquitectura
Location: Sesimbra, Portugal
Type: Renovation
Photography: Ricardo Oliveira Alves



