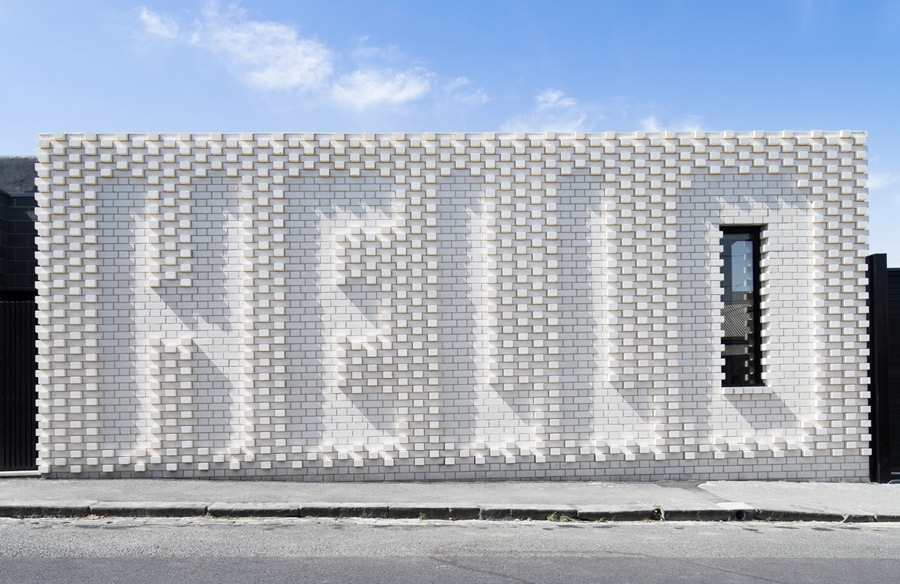Hard to miss with its white-brick wall sporting the word ‘HELLO’, the Hello House became a spotlight stealer and conversation starter around the neighborhood of Richmond, Melbourne. OOF! Architecture renovated what used to be a Victorian-era home and shop front into a unconventionally loud modern family home that also houses an artist’s studio. No wonder, artists always tend to leave their unique signature everywhere!
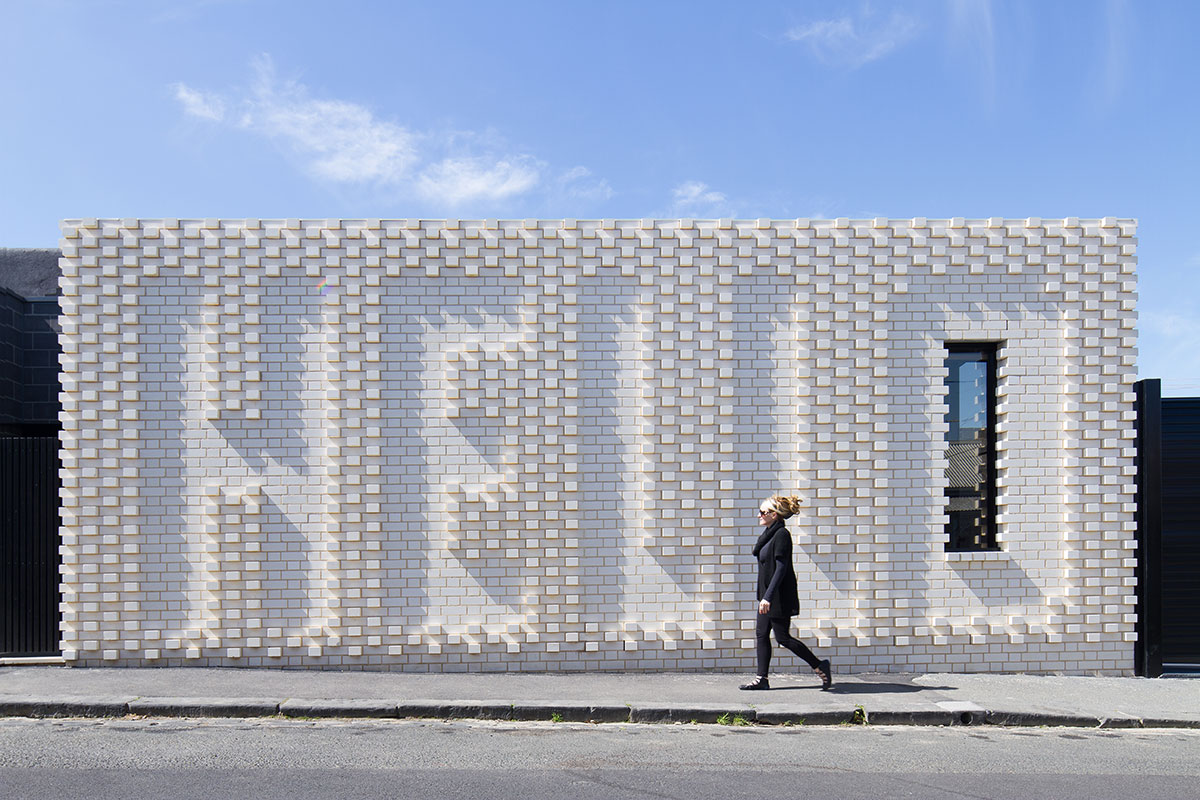
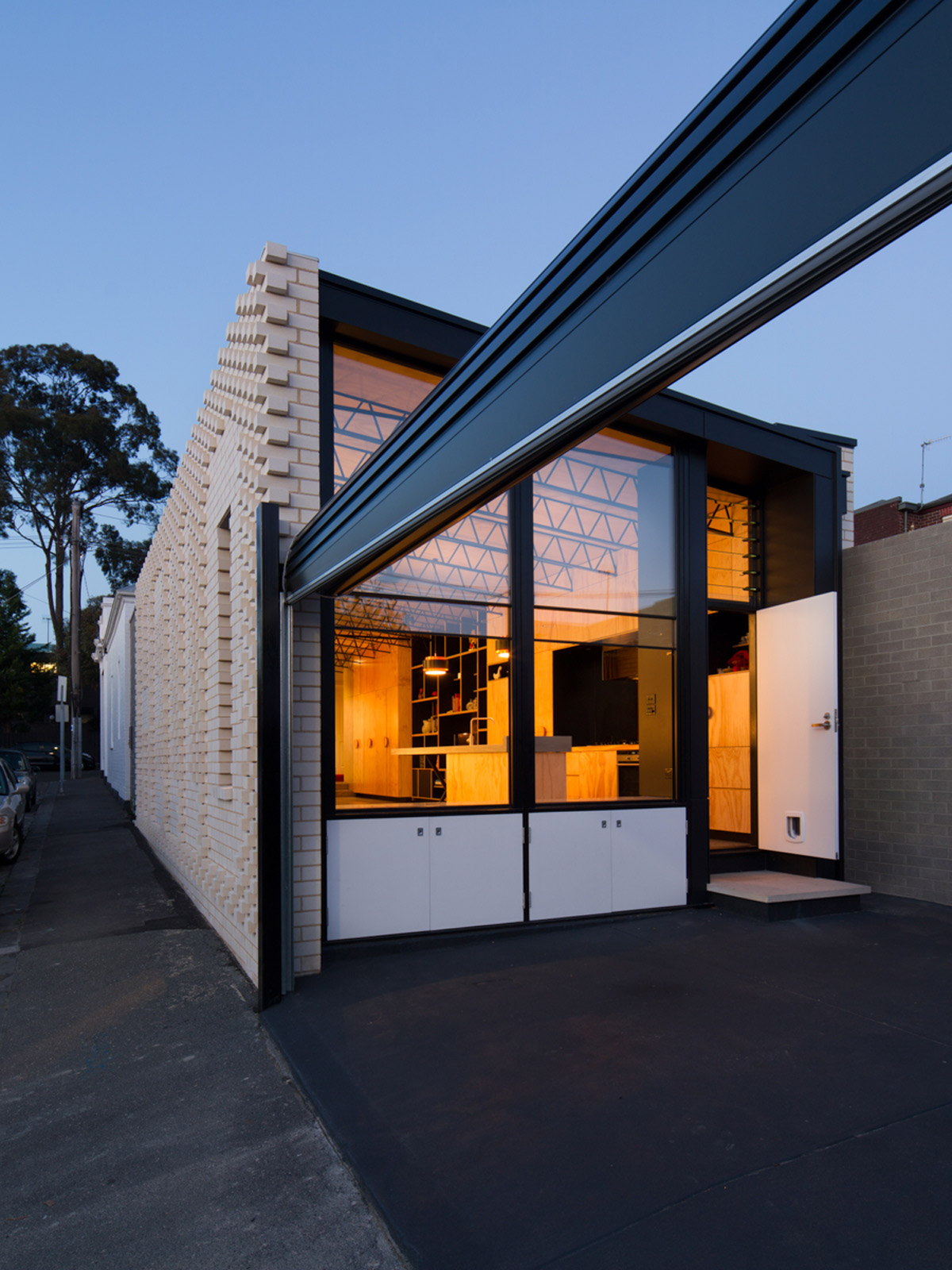
The Hello wall was made possible through the collaboration with artist Rose Nolan. Although the concept was a bit too novel for the heritage officers that guard the inner city of Richmond, the architects were able to convince them that such display would bring a fun vibe to the community and a positive contribution to the area’s architecture.
What probably made the council agree eventually is the brick and block work the wall was made of. These are the very materials that were also used in constructing the home and are reminiscent of the 60’s and 70’s tiny warehouses and brick flats.
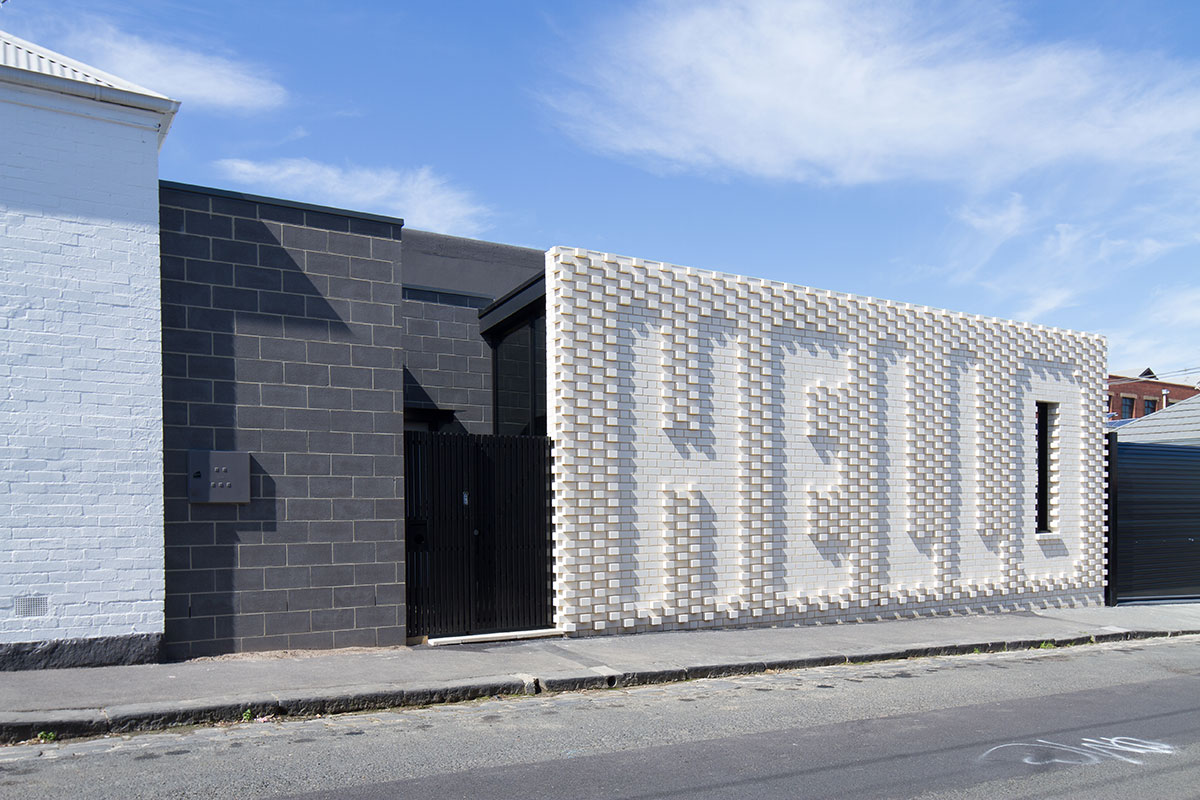
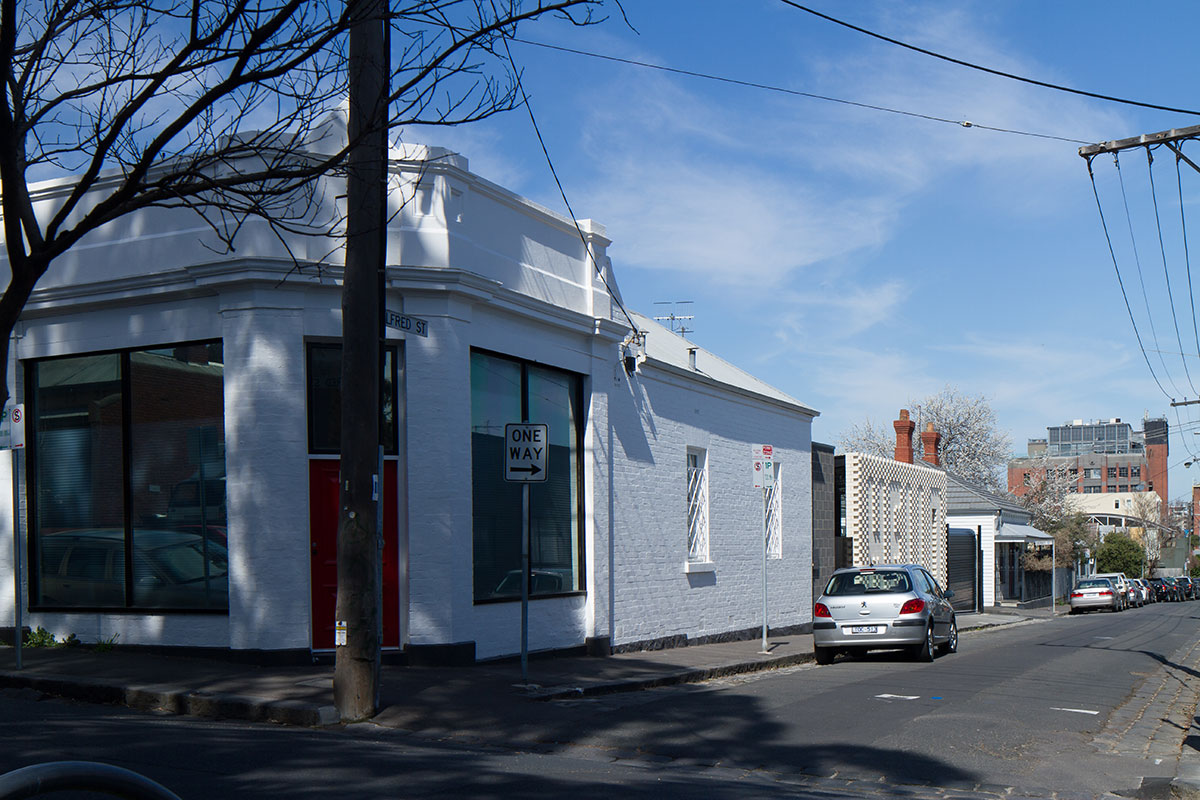
Before the Hello house existed, the front façade was originally a shop front, with large windows facing the streets. At the back of the house, you’d find the bathroom and laundry areas, making the back garden inaccessible from the living areas. With the old setup, light and air were blocked from penetrating into the interiors of the home, creating a dark and uninviting mood.
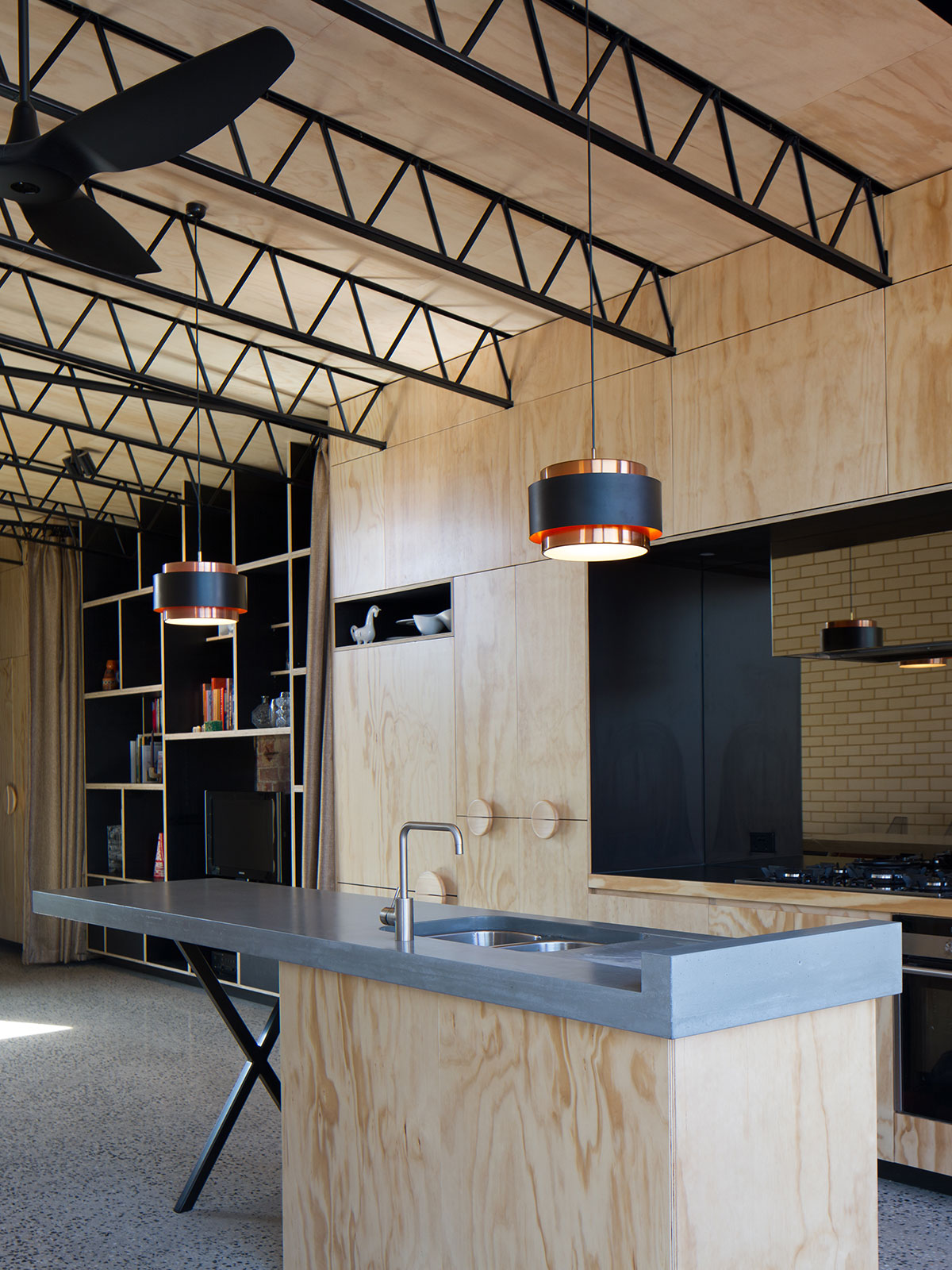
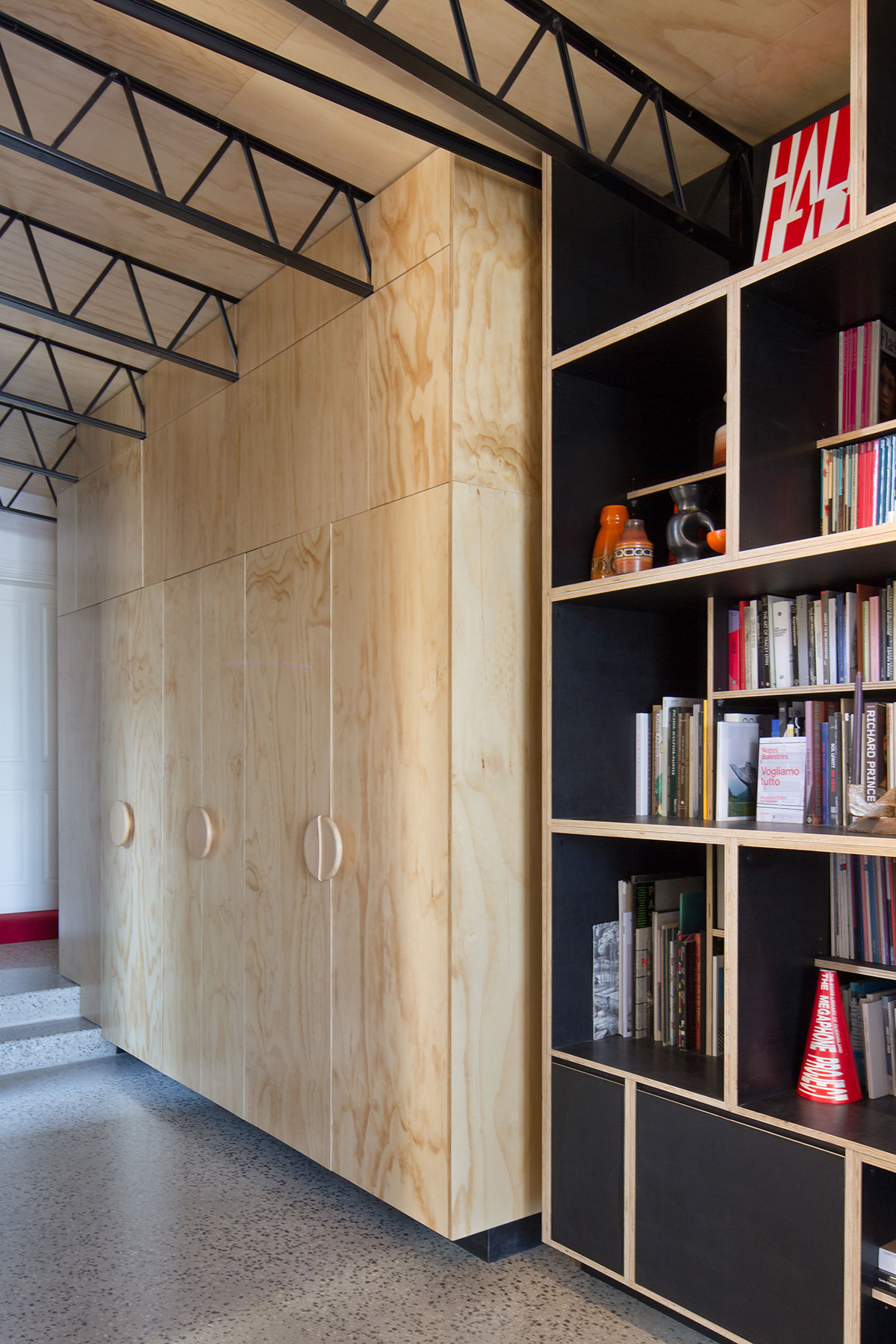
To create a livable house, OOF! shoot for an open-plan space at the rear of the house to maximize natural lighting. Full height glazing, high ceilings, basic materials, and a minimal color palette were also the elements central to the architectural design. The goal was to create a sense of open spaciousness in such a small site.
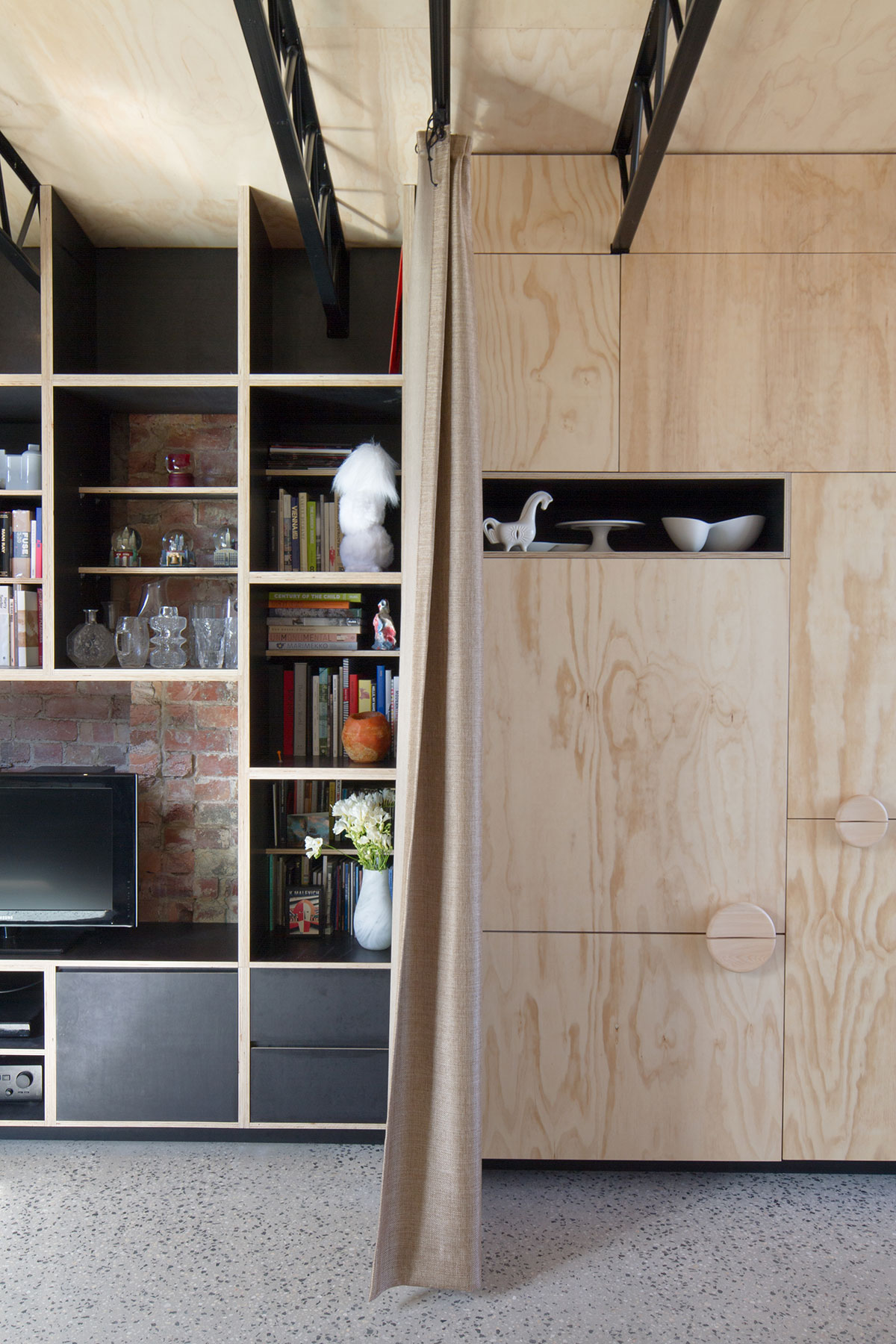
Can you believe that the design was 5 and half years in the making? It sounds exaggerated, but the project was shelved right before it was supposed to go to the building stage. The clients being artists, the design process became an extension of their self-expression and that underwent a lot of changes. They’re a couple who loves the neighborhood and who work with creative people themselves. They’re interested in ideas, not ‘bling’. They want their house to interact with their beloved community. If not for the design break and the plan revisit, the Hello House wouldn’t be what it is right now.
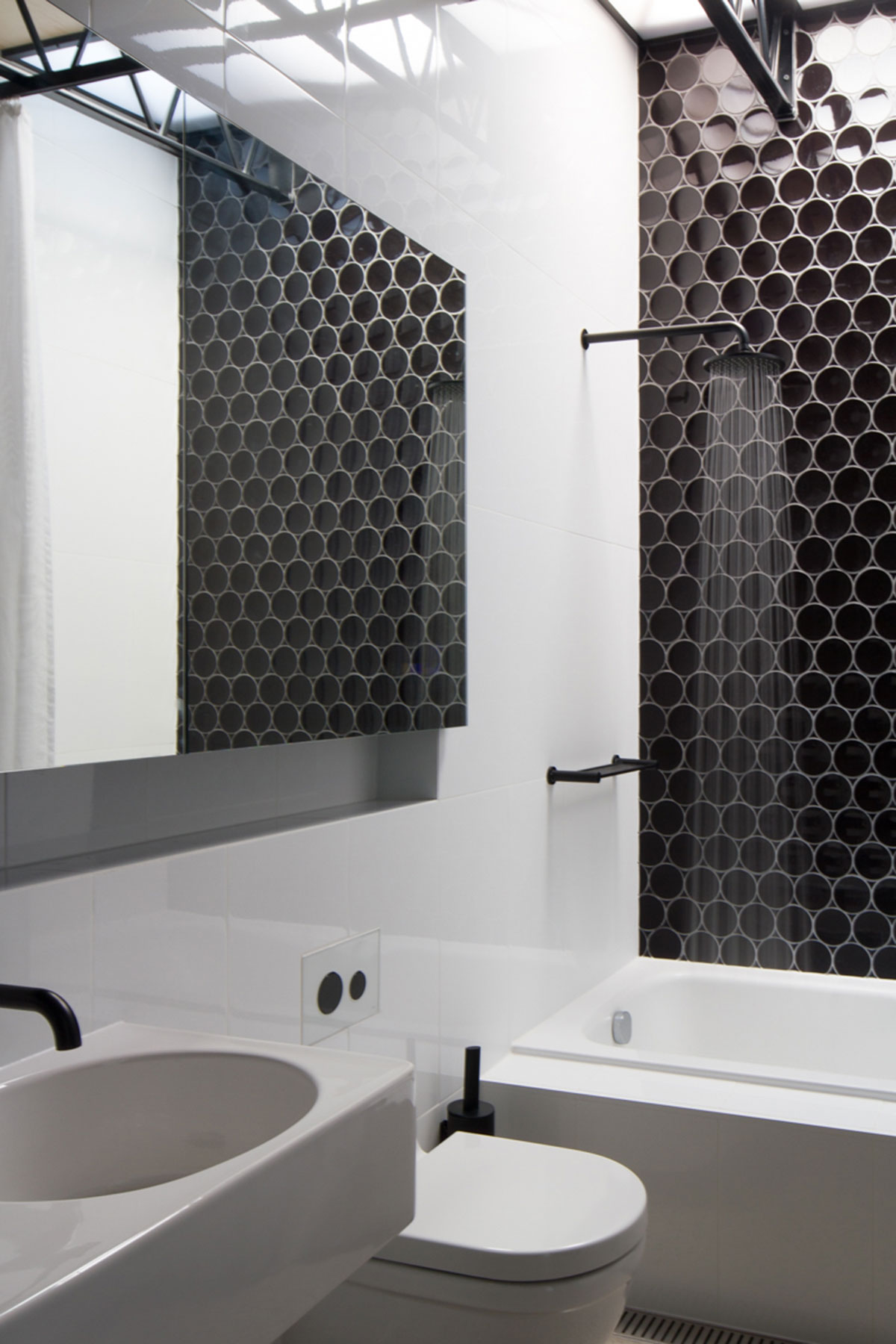
A contemporary approach to living is another goal that the house has achieved. Inside, you’ll see plywood, brickwork and industrial trusses.
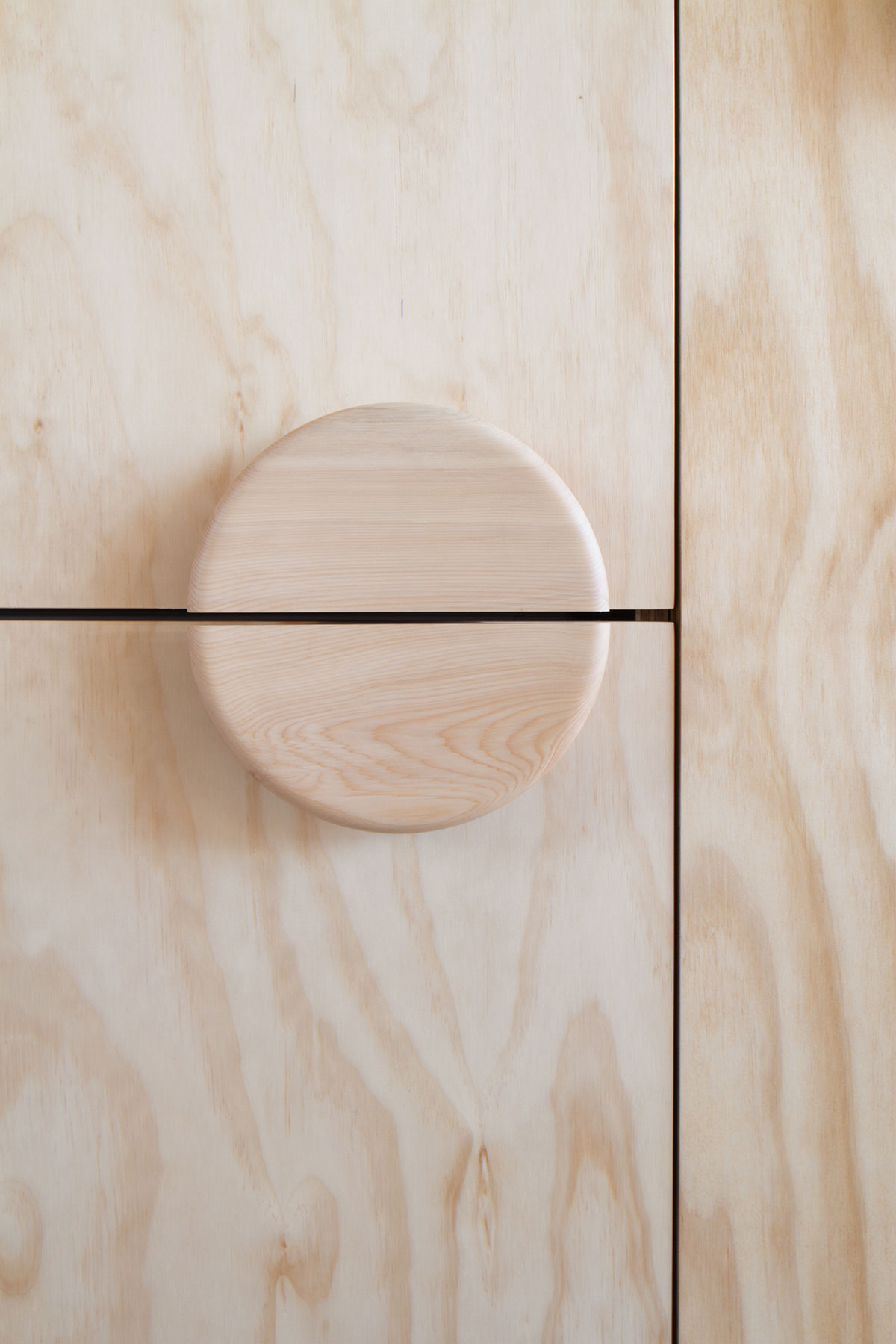
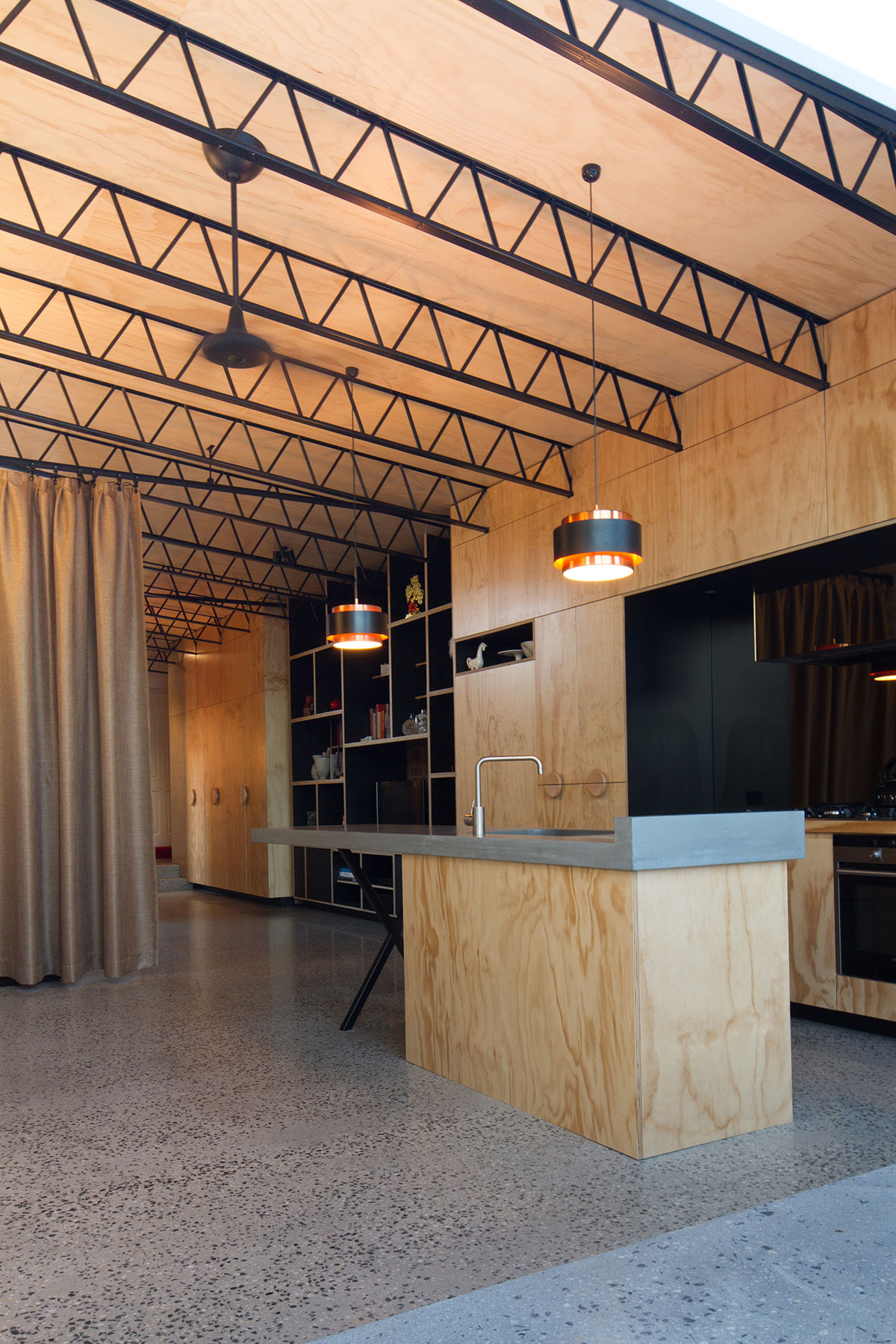
Yes, the materials are ordinary, but they were crafted with such finesse and style. An extra topping of craft is evident in the interior design because exceptionally skilled artisans were hired to work their magic.
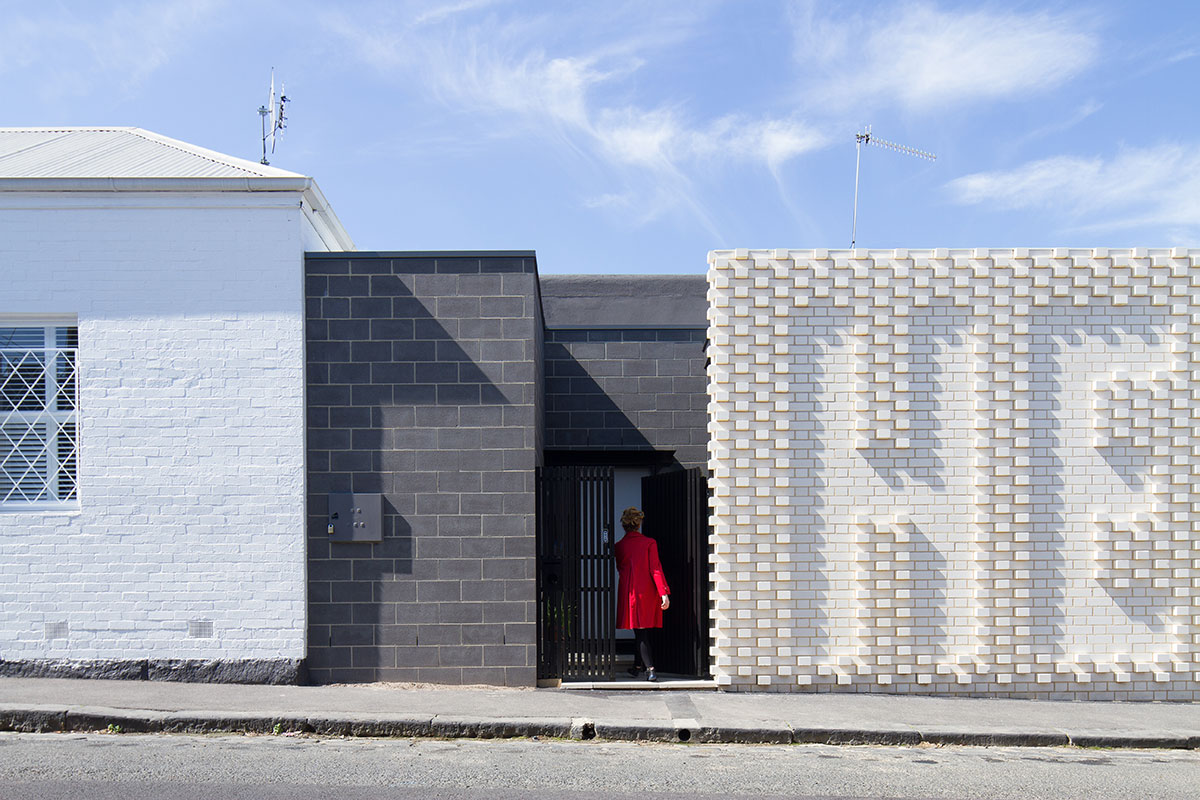
For its residents, the Hello wall is like a portal. Once they get past the façade they’re greeted by an intimate dwelling that they can luckily call their own. The artsy abode happily adjusts to their moods and needs – a cosy burrow in winter or a lofty lounge during the summer. And they enjoy all these in their own secret spot, a happy place isolated from the outside world by a wall of white bricks that says, ‘HELLO’.
Photography by Nic Granleese.



