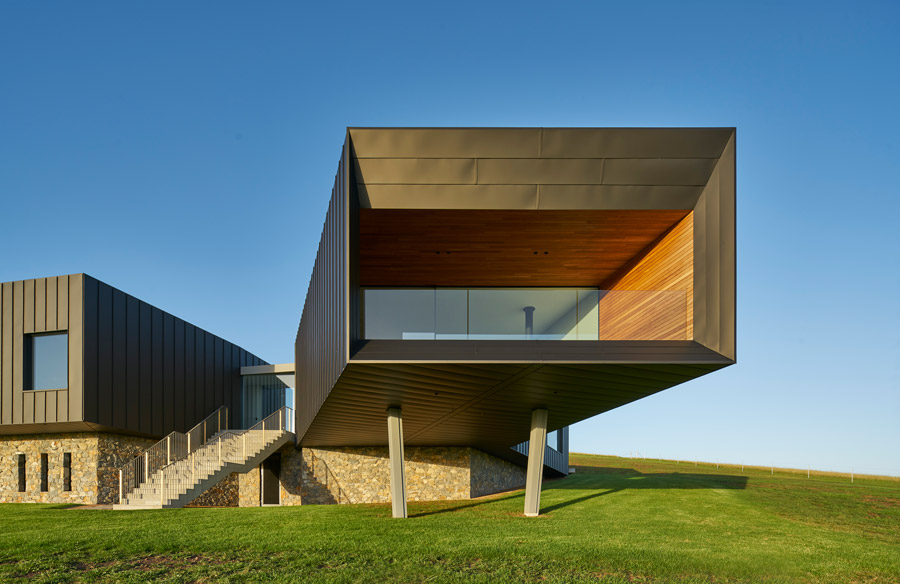This new home designed by Atelier Andy Carson is a sanctuary from its harsh surrounds, perched on a sprawling coastal site overlooking Werri Beach, New South Wales. Green pastures and paddocks running dairy cows line this 150-acre property on one side, rugged coastal cliffs and ocean on the other. The four bedroom, four-and-a-half-bathroom main home consists of three linked pavilions, wrapped around a protected courtyard, while fingers at each end cantilever toward specific framed ocean and rural views.
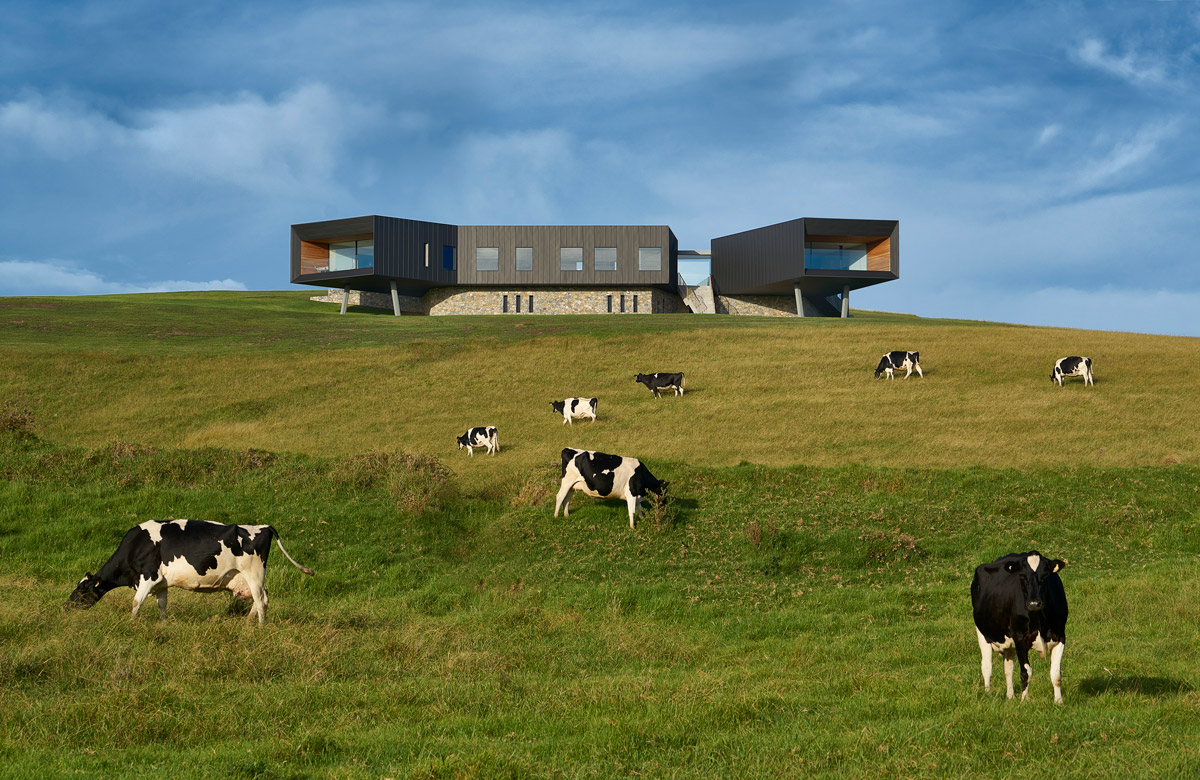
The architects’ design is inspired by the spectacular landscape. The 180-degree views and breathtaking backdrop called for a respectful celebration of the location. Instead of providing the same view throughout the house with wall to wall glass, the design creates considered framed glimpses of what lies outside. Meanwhile, a storm-viewing room pays tribute to the drama of extreme weather fronts creeping up from the ocean.
The prominent exposed site required a response that dealt with the problems and opportunities of the site first and foremost. How best to respond to the dramatic south facing hill devoid of trees, fully exposed to weather events from the nearby ocean? How to deal with the overwhelming 180-degree views? With the strong ocean, beach and lagoon views – how to not ignore the rest of the 150-acre property?
The primary intervention was to create a protected courtyard house that 3 extruded pavilions wrap around, forming an open ‘U’ shape to the north. This provides refuge from the bitter southern winds and storm fronts. Large retractable sliding doors allow fine tuning dependent on weather conditions. The pavilions are heavily articulated morphing and twisting toward view, sun and protective opportunities. The extreme ends of the two main pavilions focus like a telescope on the ocean and the farmlands respectively. The building forms a transition from the rear courtyard wall cut into the hill out to the tips of the volumes reaching out to the landscape with the hill falling away beneath. Views are broken into highly considered picture frames that highlight and introduce new points of interest in the landscape.
The courtyard (complete with fire pit, pool and garden) offers controlled views through the pavilions toward large swathes of ocean, offering huge prospect from the most private areas.
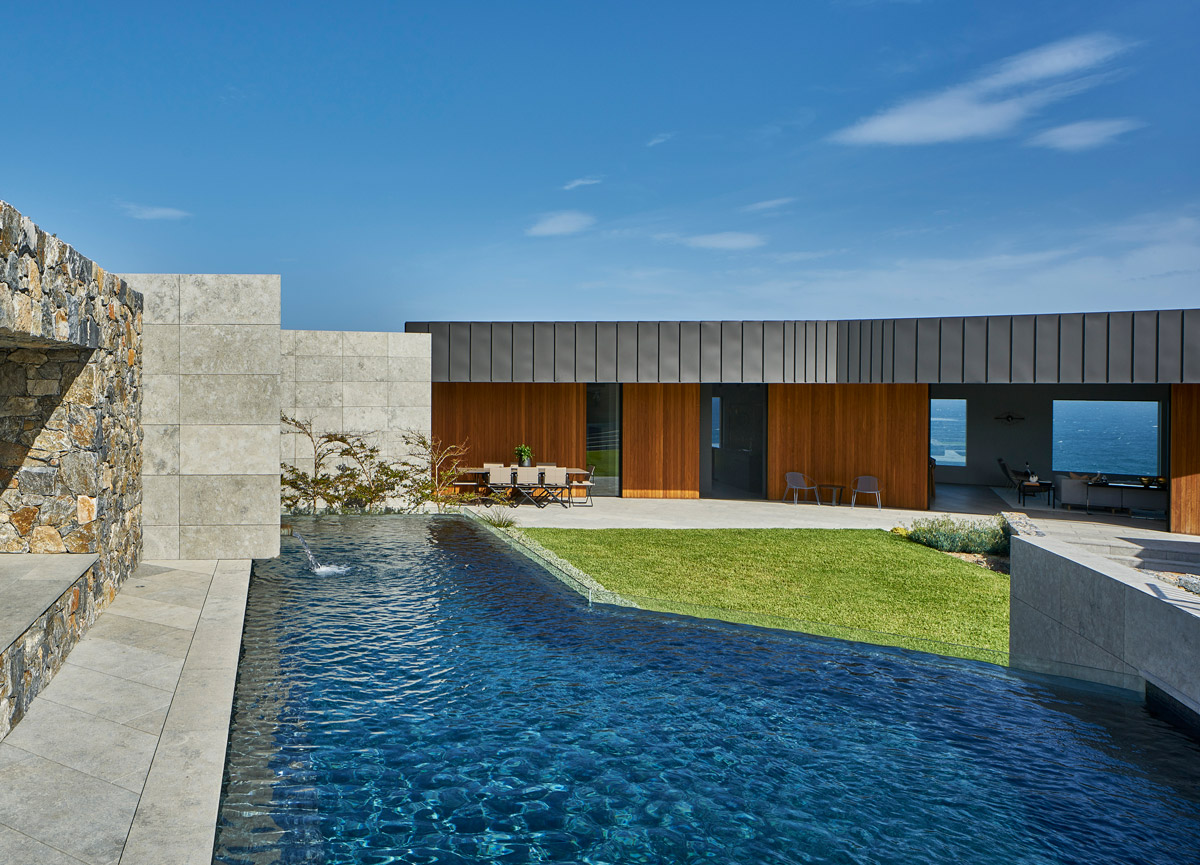
Several measures were employed to minimise the visual impact of the prominent position. The articulated form, dark black cladding, stone podium and sitting cut into the hill all minimise these impacts when viewed from the opposite end of the beach. The property previously included the nearby headland and several metres of the eastern coastal boundary where provided for public use and enabling the Kiama to Gerringong coastal walking track.
The built form is directly shaped by the relationship to the site location and context. If the project site was moved even a small distance away and the same design approach applied – would have resulted in a very different result – modulating whole volumes of building, as a direct reflection to the immediate and greater landscape. The clients provided a detailed program of accommodation to be met, this was further developed and their inter-relationship explored.
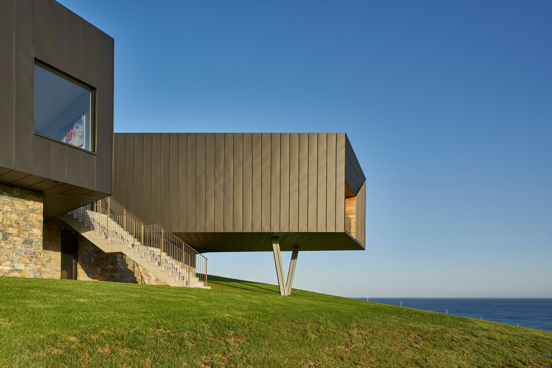
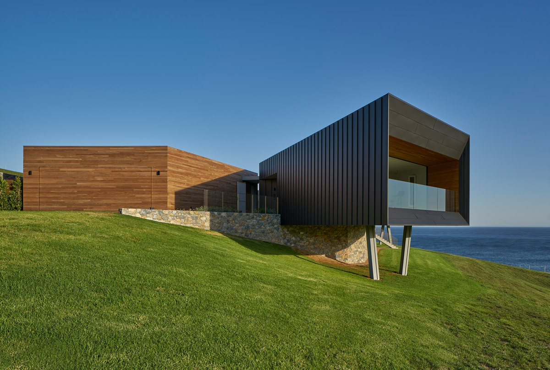
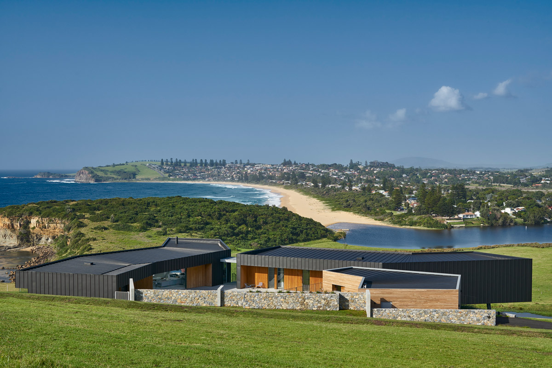
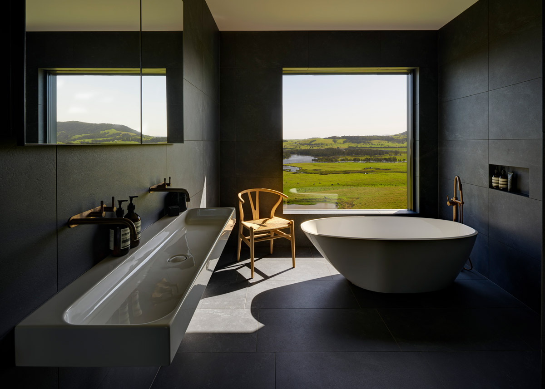
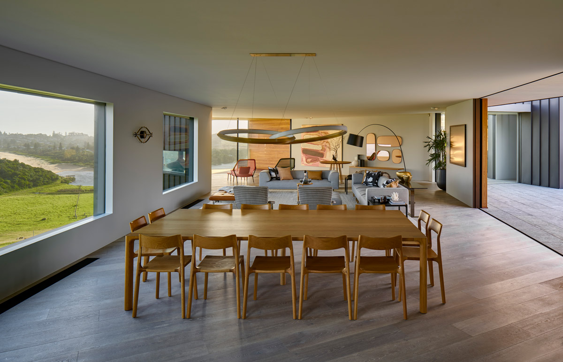
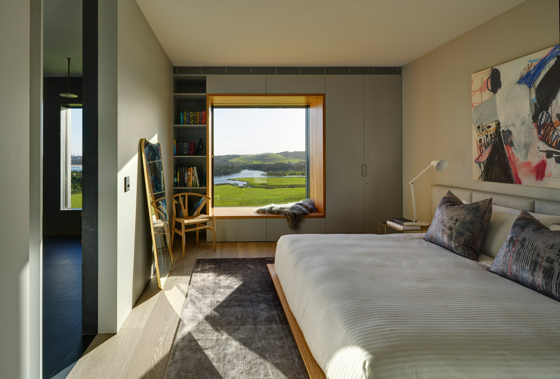
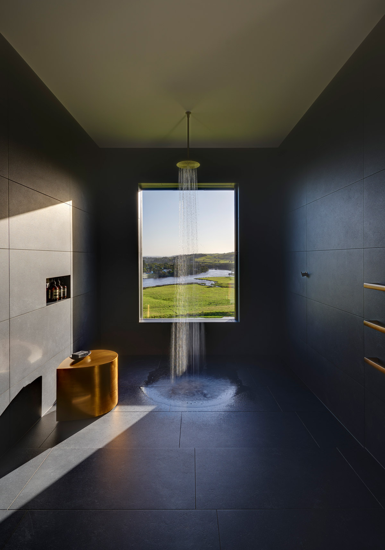
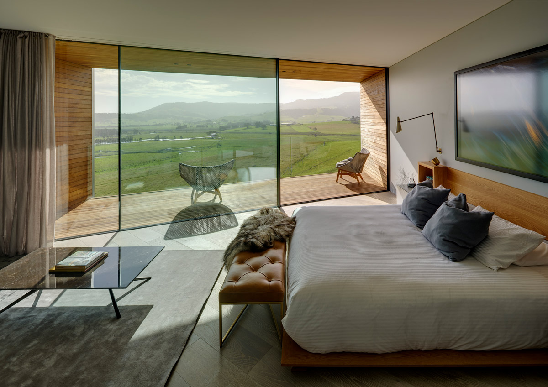
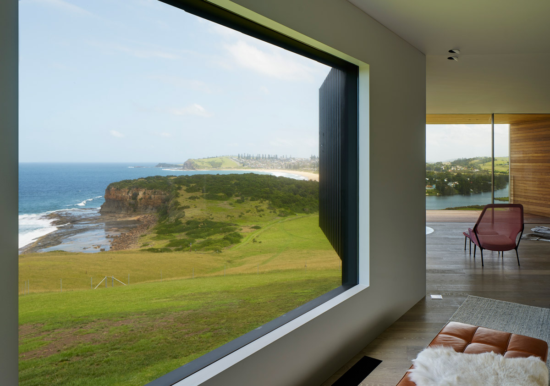
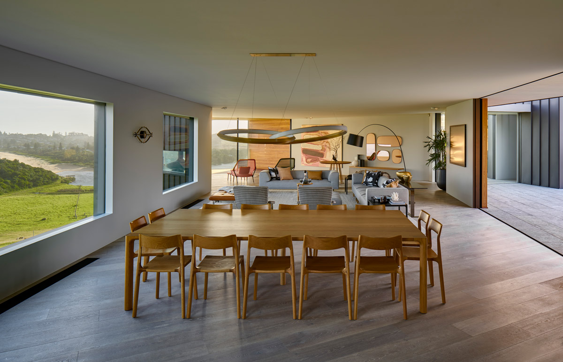
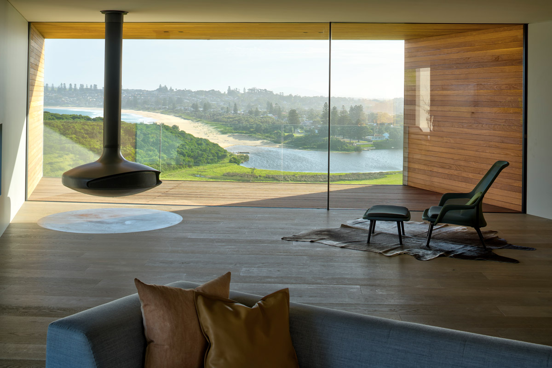
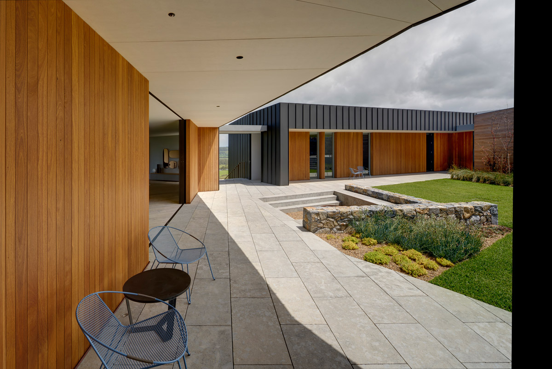
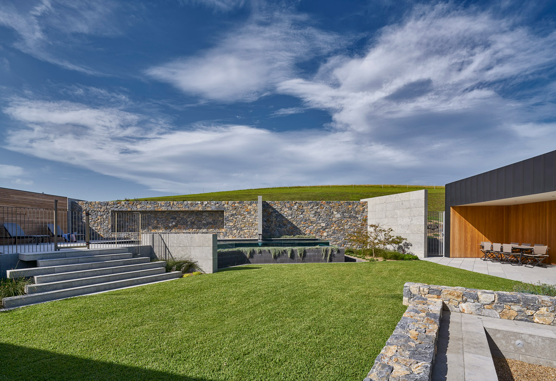
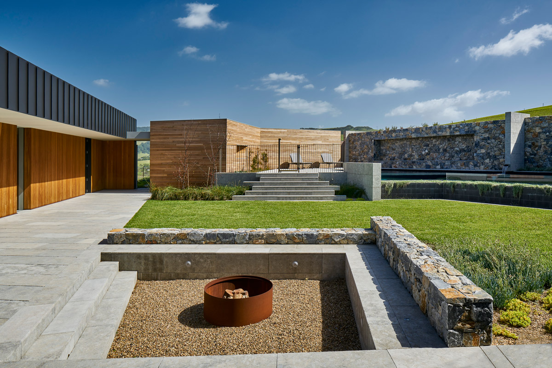
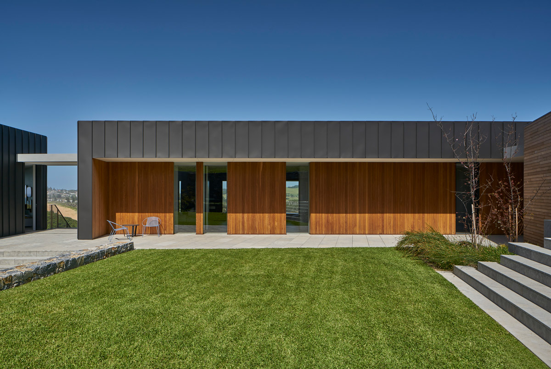
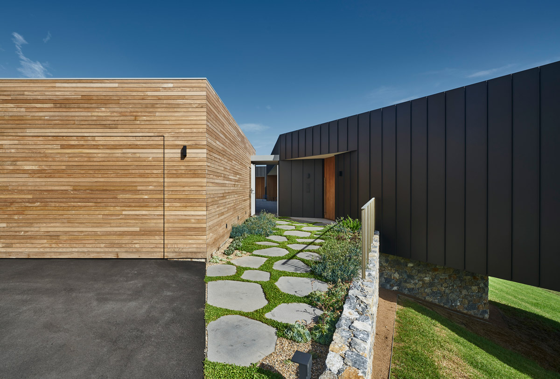
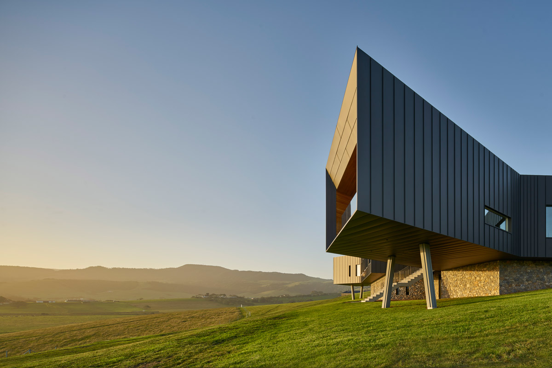
Photography by Michael Nicholson.



