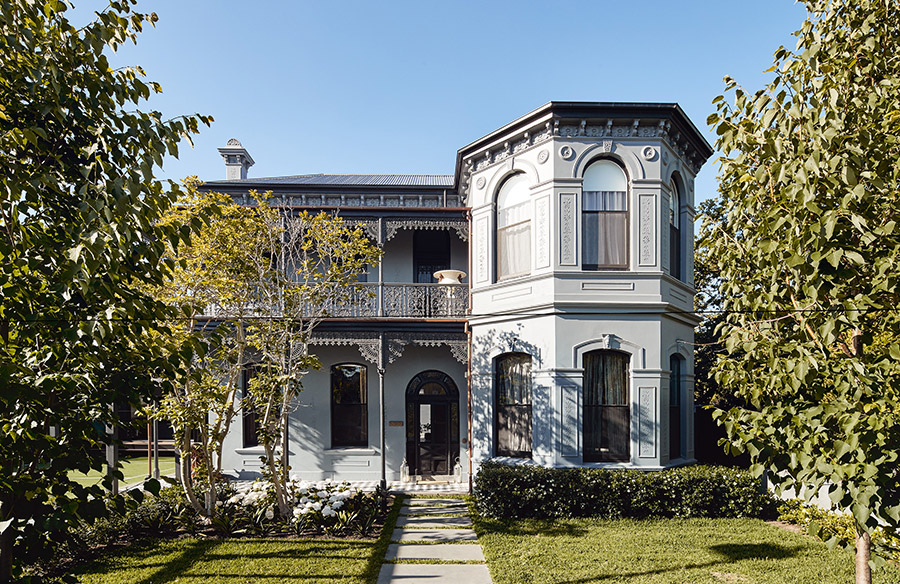The Hawthorn East House is simply the definition of luxury. The renovation done to this heritage home revolves around a display of modern grandeur with open spaces, subtle geometric shapes, and an abundance of light throughout the home. Designed by Aleksandra Savic Rakocevic of Star Architecture, the contemporary remodelling of the house pays homage to the historical significance of the existing house, while at the same time injecting modern splendour and magnificence to this vast structure. Let us take you on a tour!
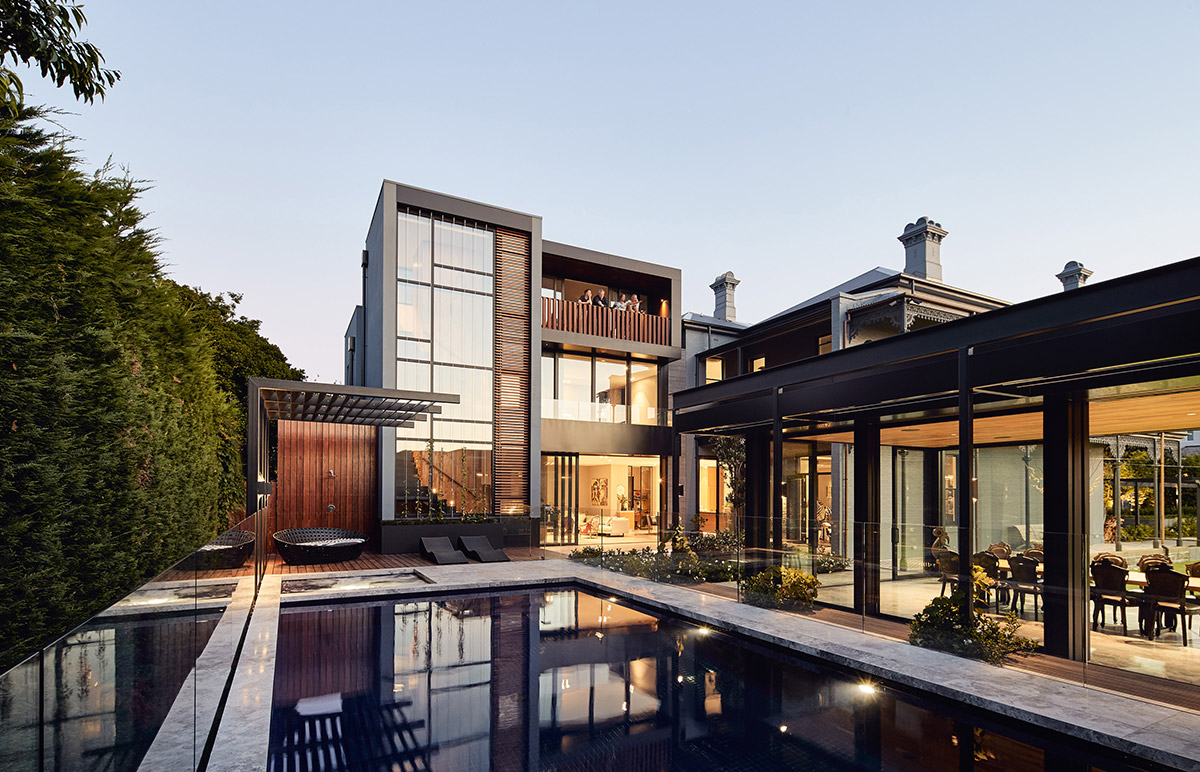
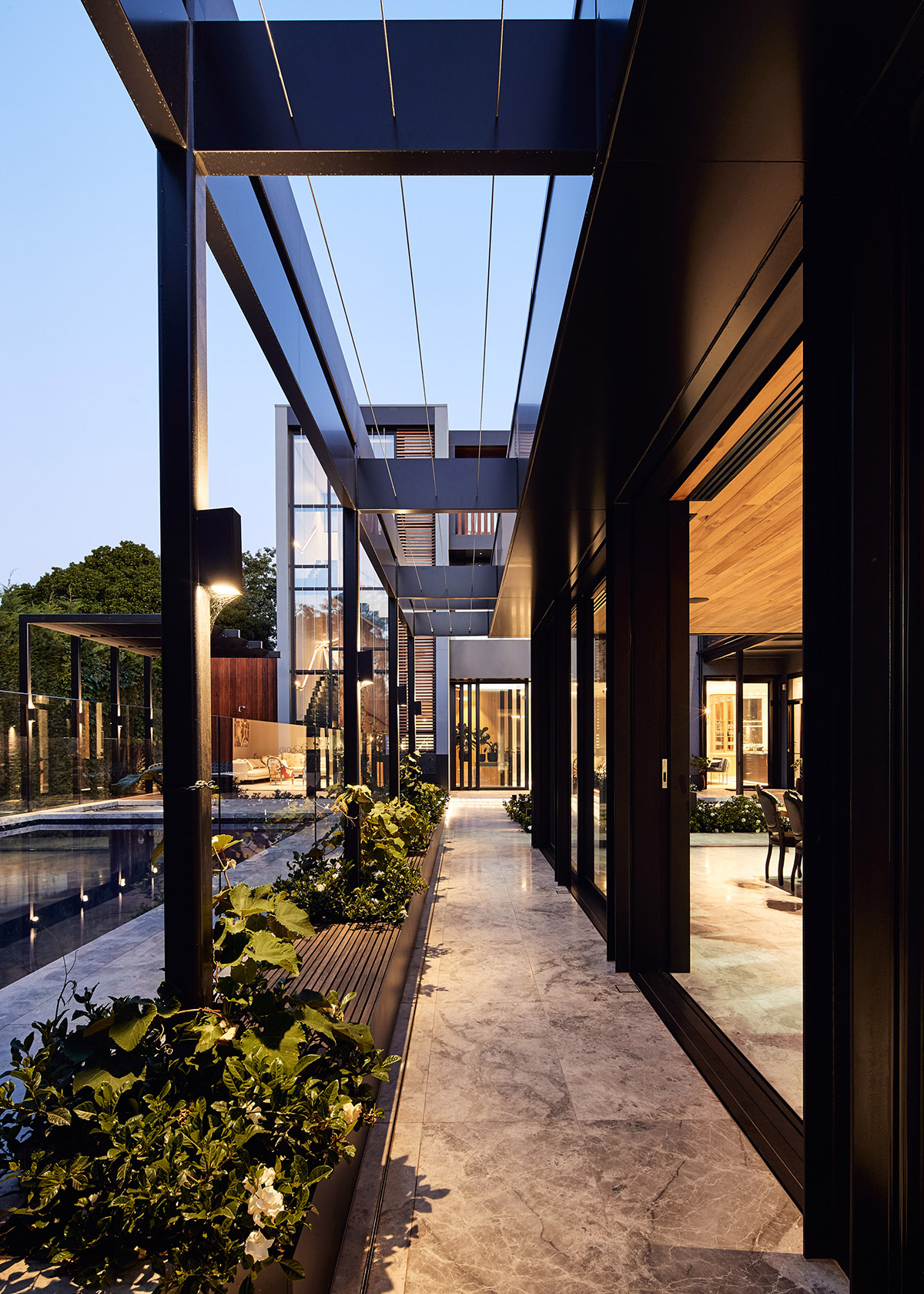
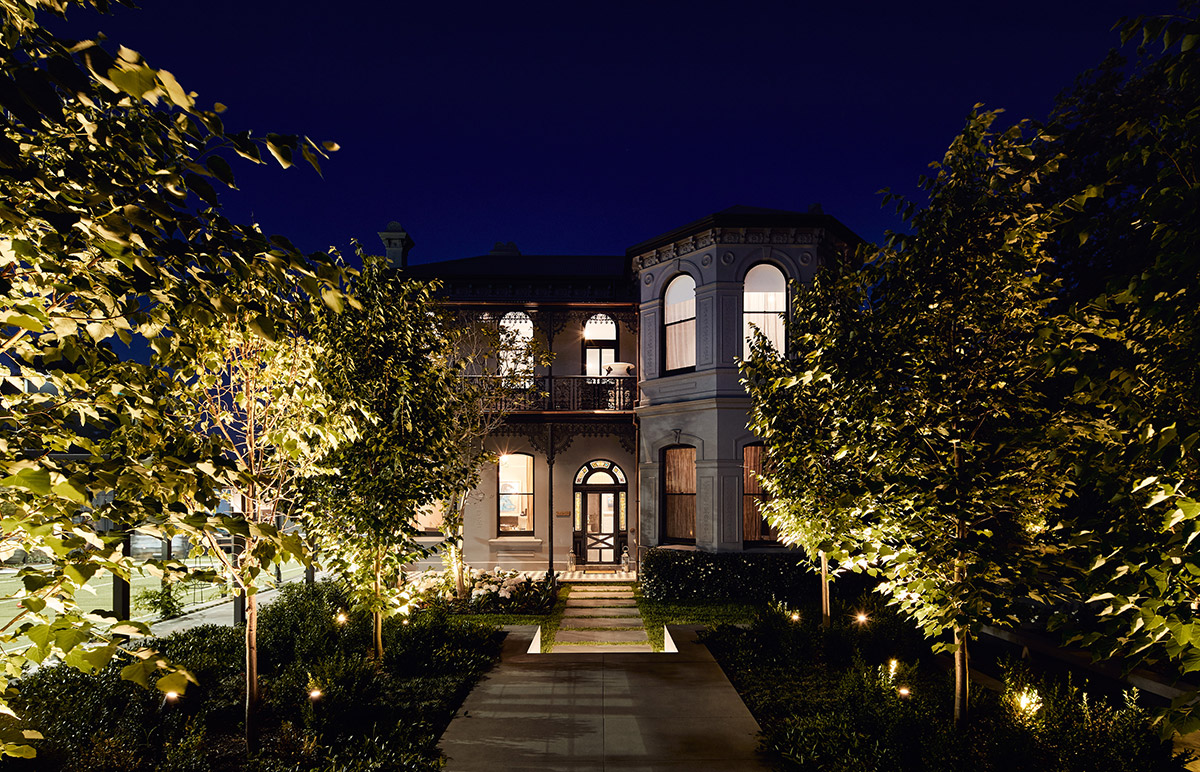
The frontage was kept to honour its historical significance, while the existing back extension, built in the nineties was renovated with a scope of predominantly contemporary design and materials. Featuring a garden house, gym, pool, pavilion, and tennis court; this collection of spaces are linked through access and aesthetic design.
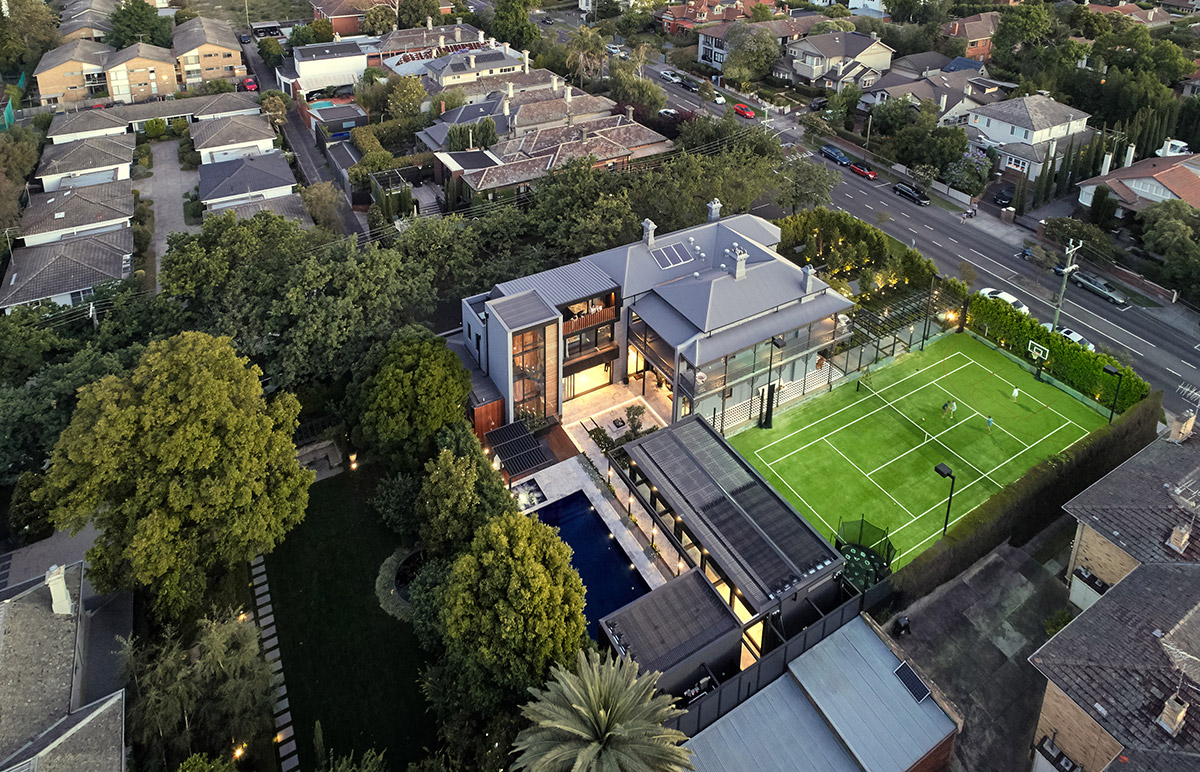
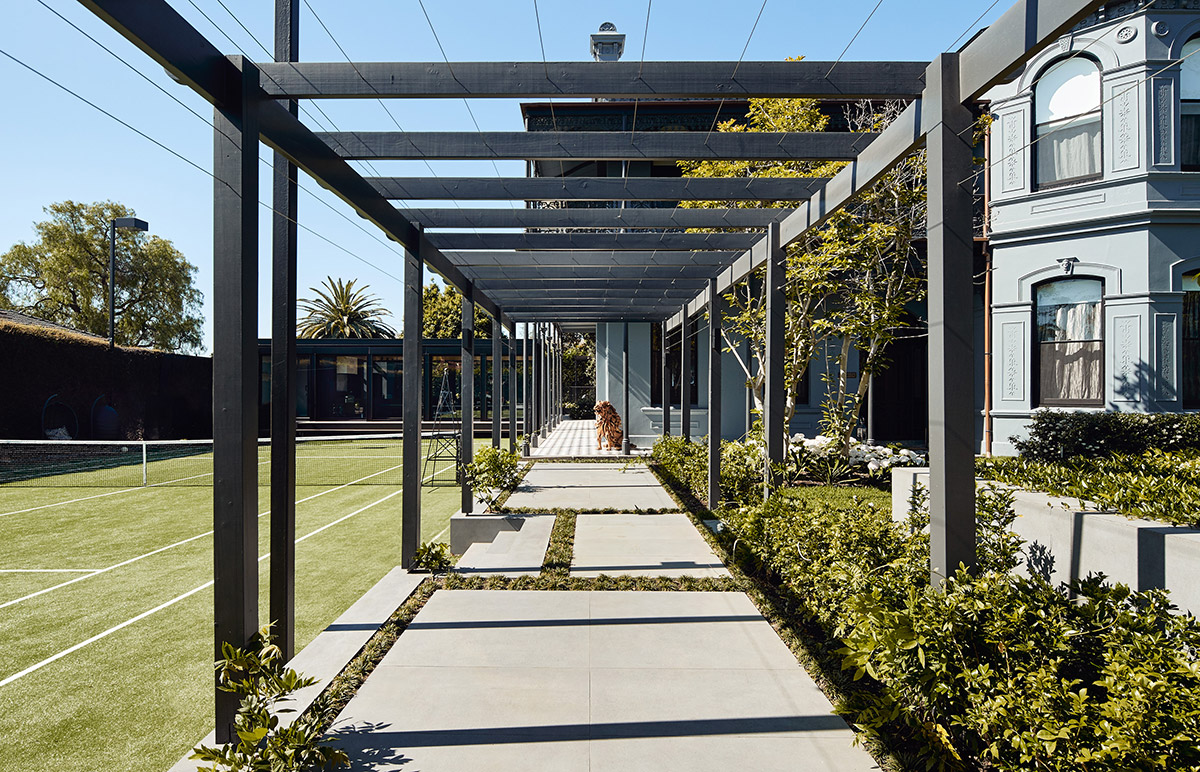

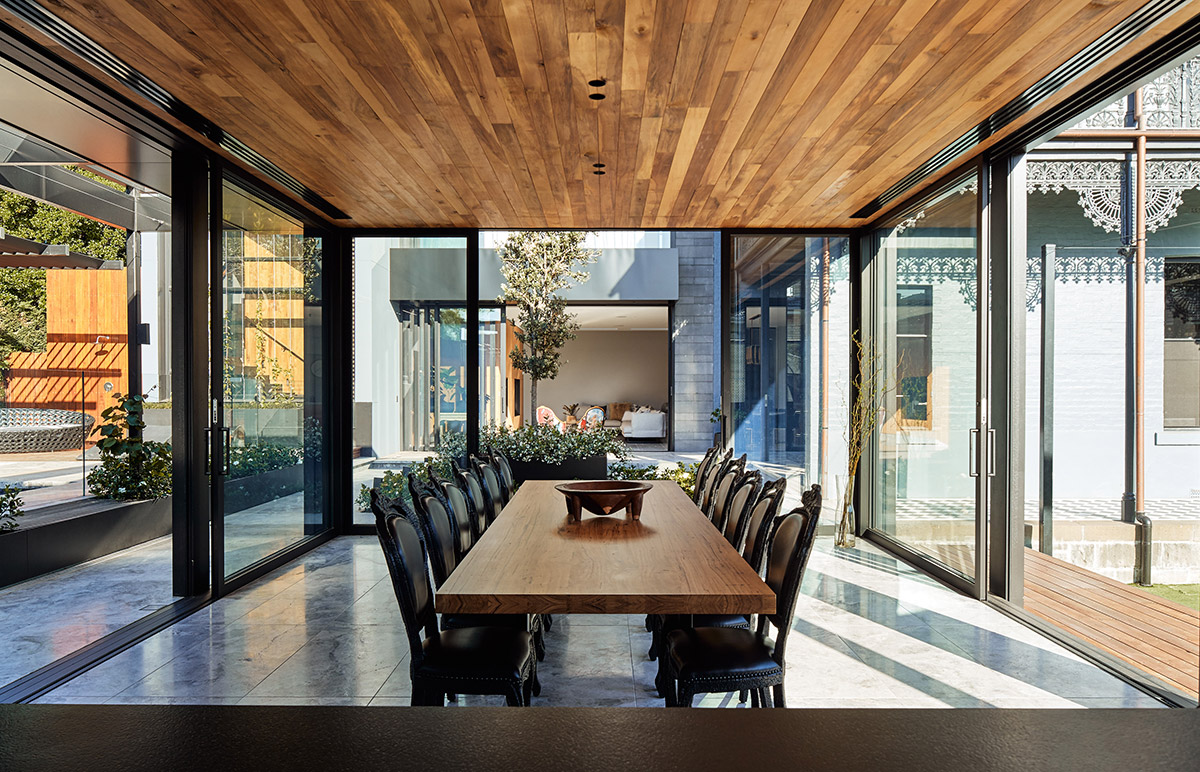
Extending directly under the old house, the existing wine cellar connects with a basement suitable to house eight cars, a car wash, a modern bar, and an entertainment space for social gatherings.
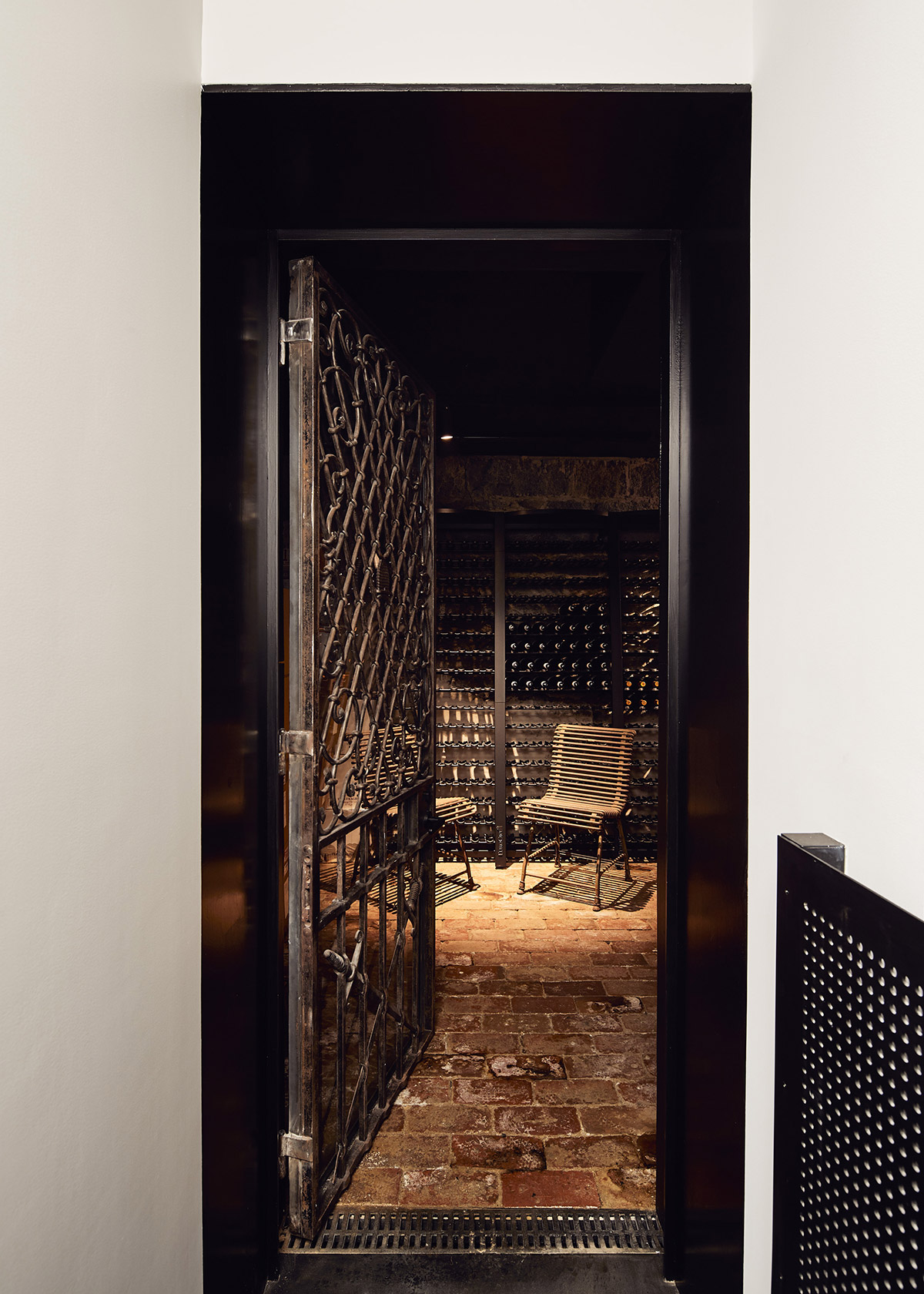

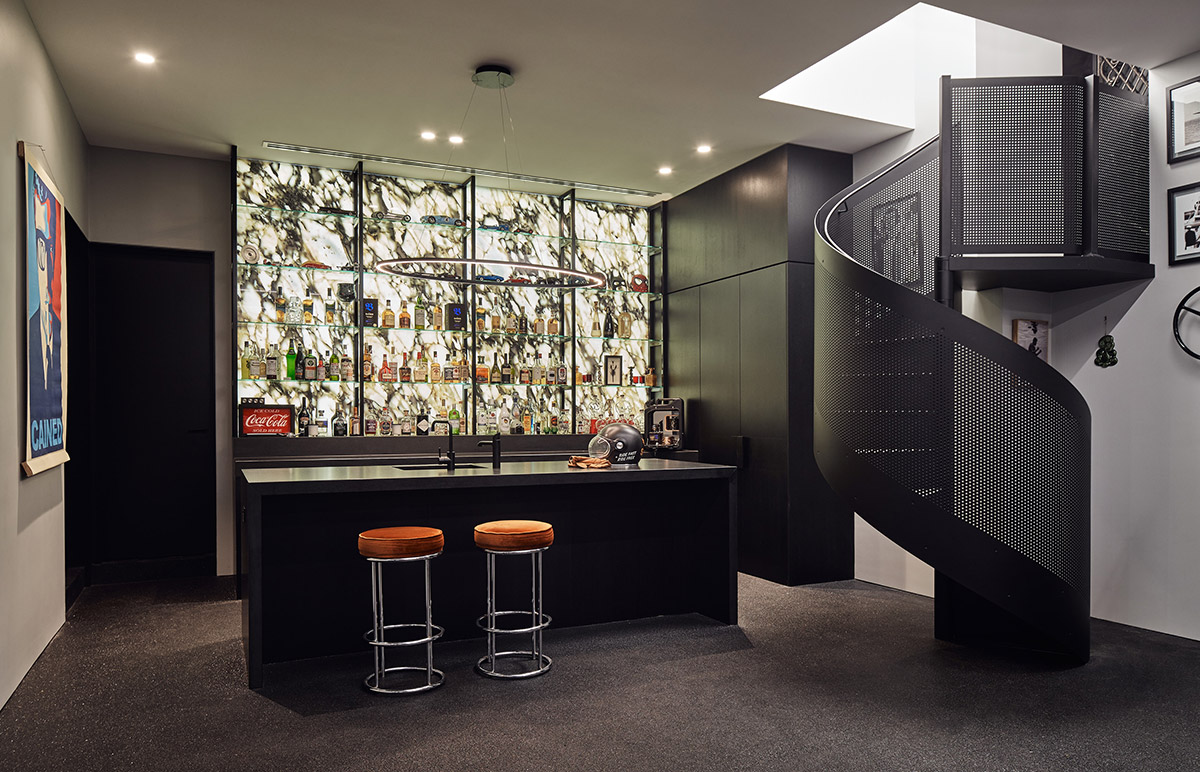
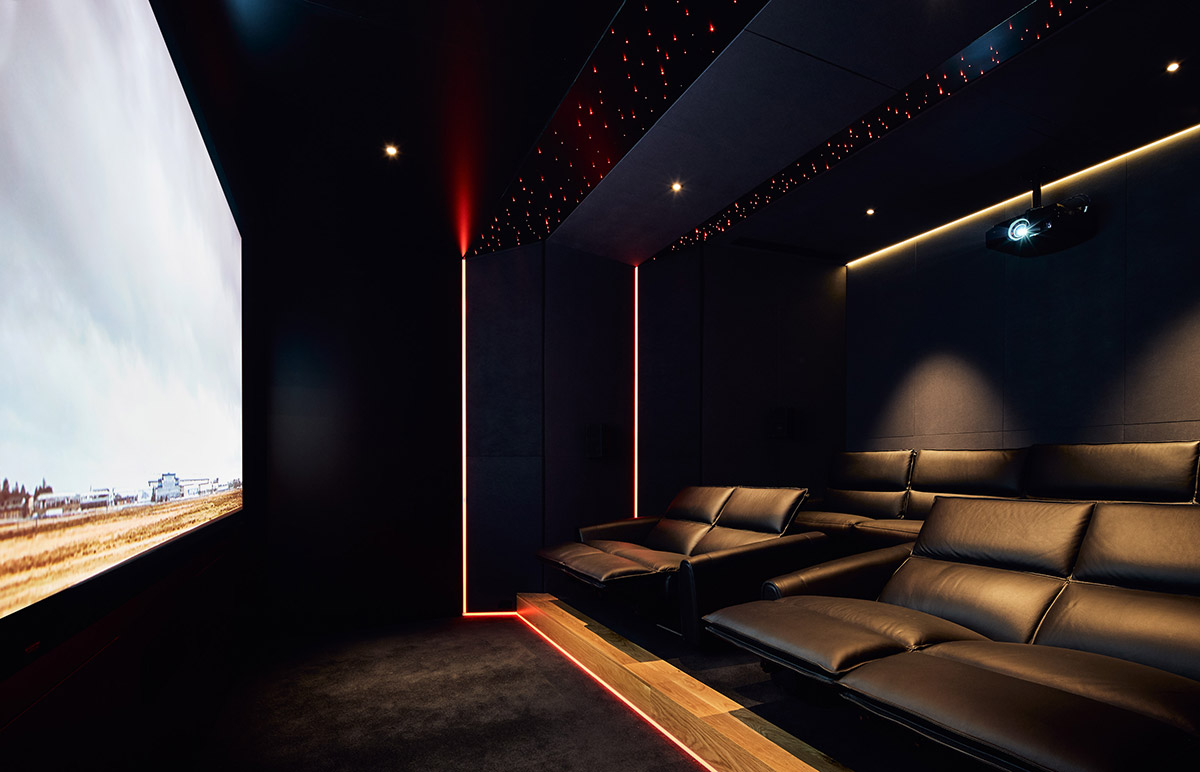
One of the client’s main design brief components was to incorporate the coastal elements and colours of New Zealand into the overall architectural design. At the rear garden, the pool features blue tiles which perfectly blend in with the lush green landscaping that extends throughout the open space. This area serves as a well-oriented and flexible communal space for various activities.

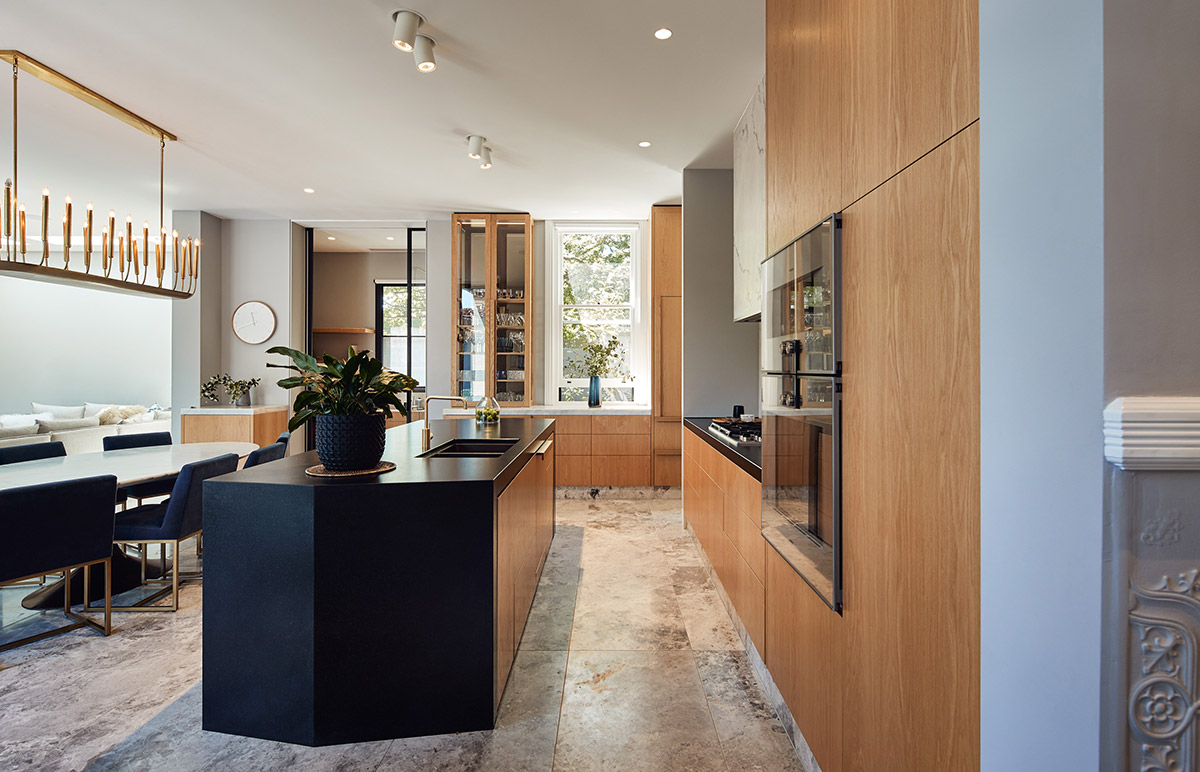

“The architectural opposites in this program compliment via contrast, showcasing their differences: old and new, stone and glass, classic and contemporary. Visual overlap occurs in the bluestone wall cladding, mirrored in the blue stone foundations visible from ground level in the existing façade, evidence that the heritage listing is respected with this contemporary design.” – Star Architecture
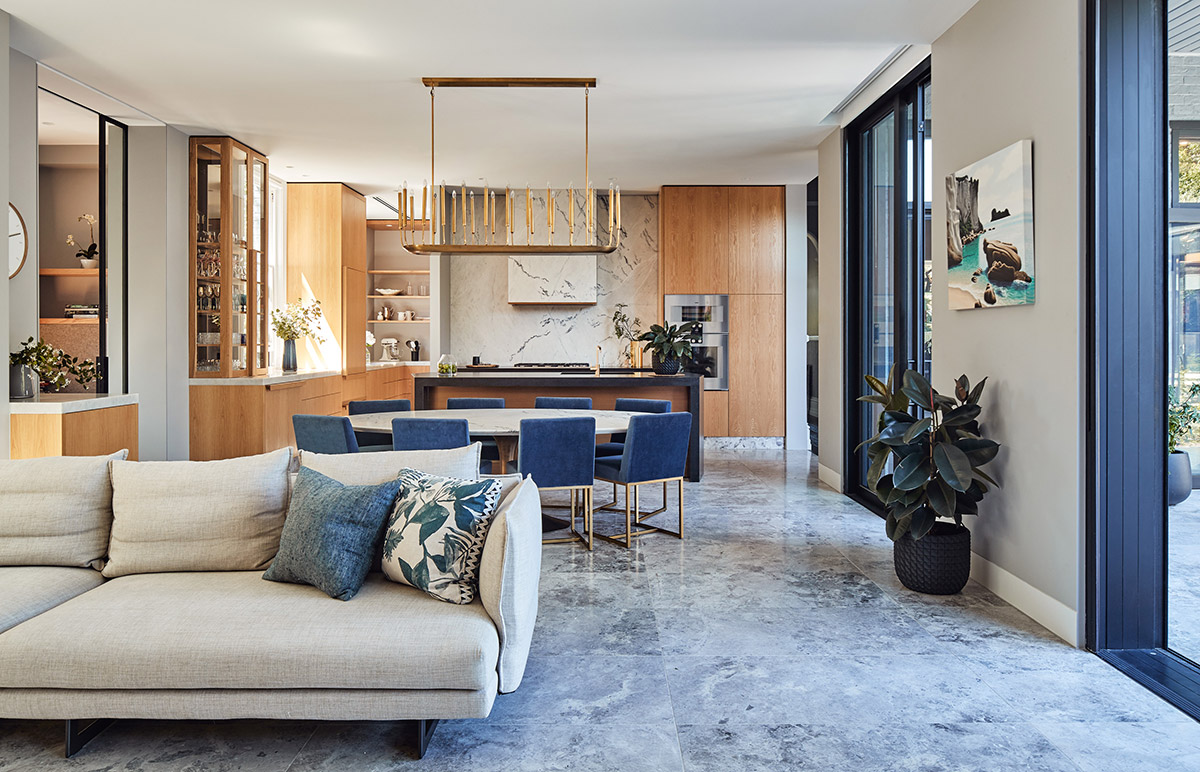
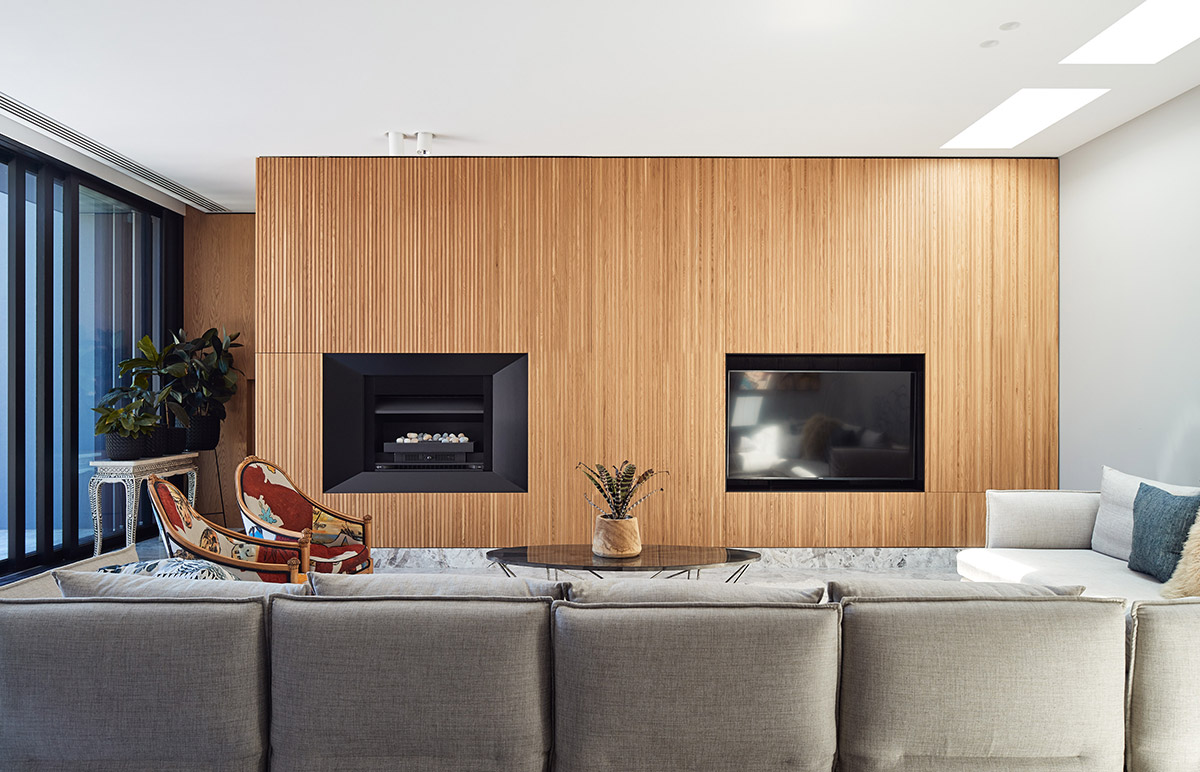
Inside the home, the open plan living areas feature a prominent crossover between the old and new design elements. Luxurious marble tiled floors and a seamless combination of bold and neutral colours dictate the aesthetic of the whole space. Ornate light fixtures and stylish wall patterns are also carefully curated to match other interior components of the rooms.
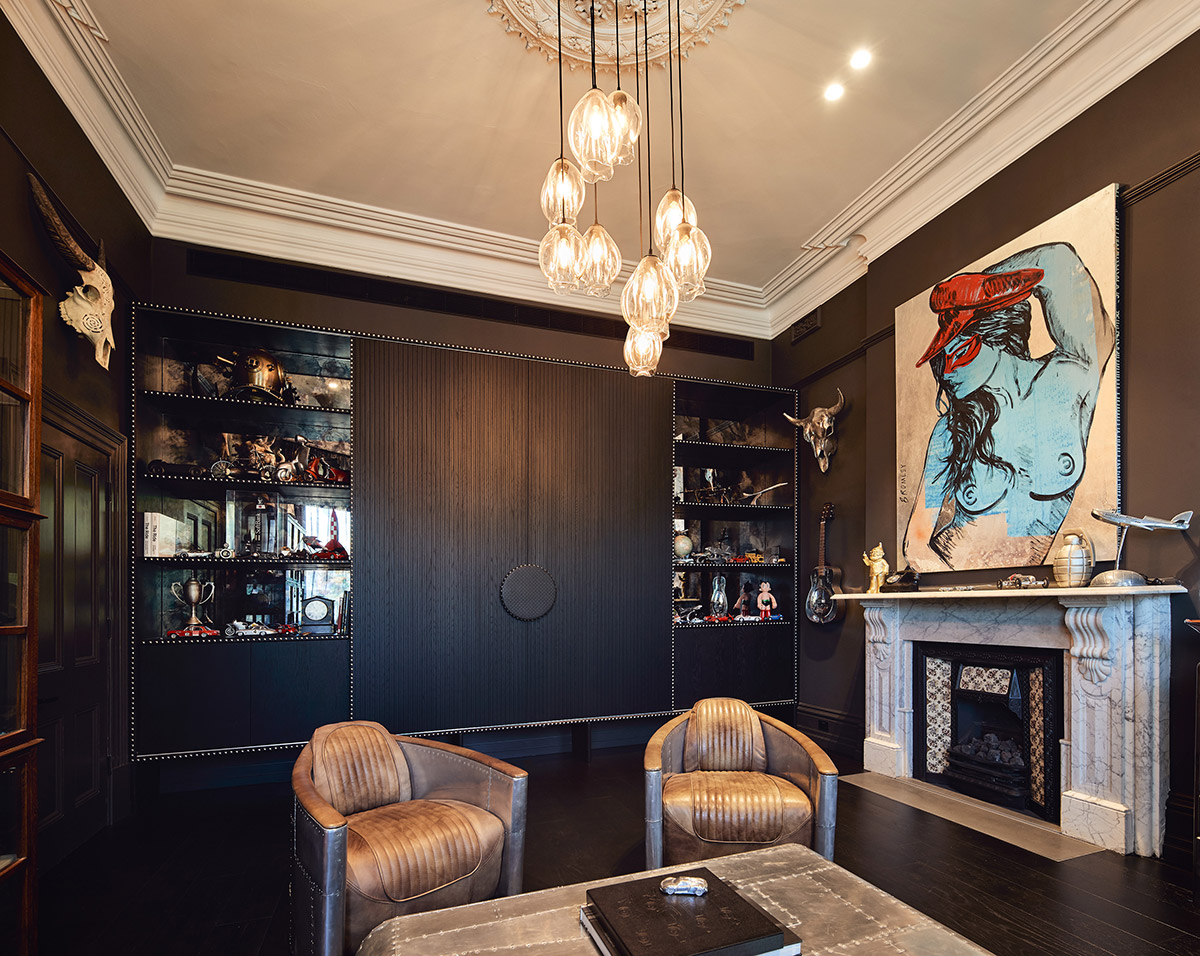
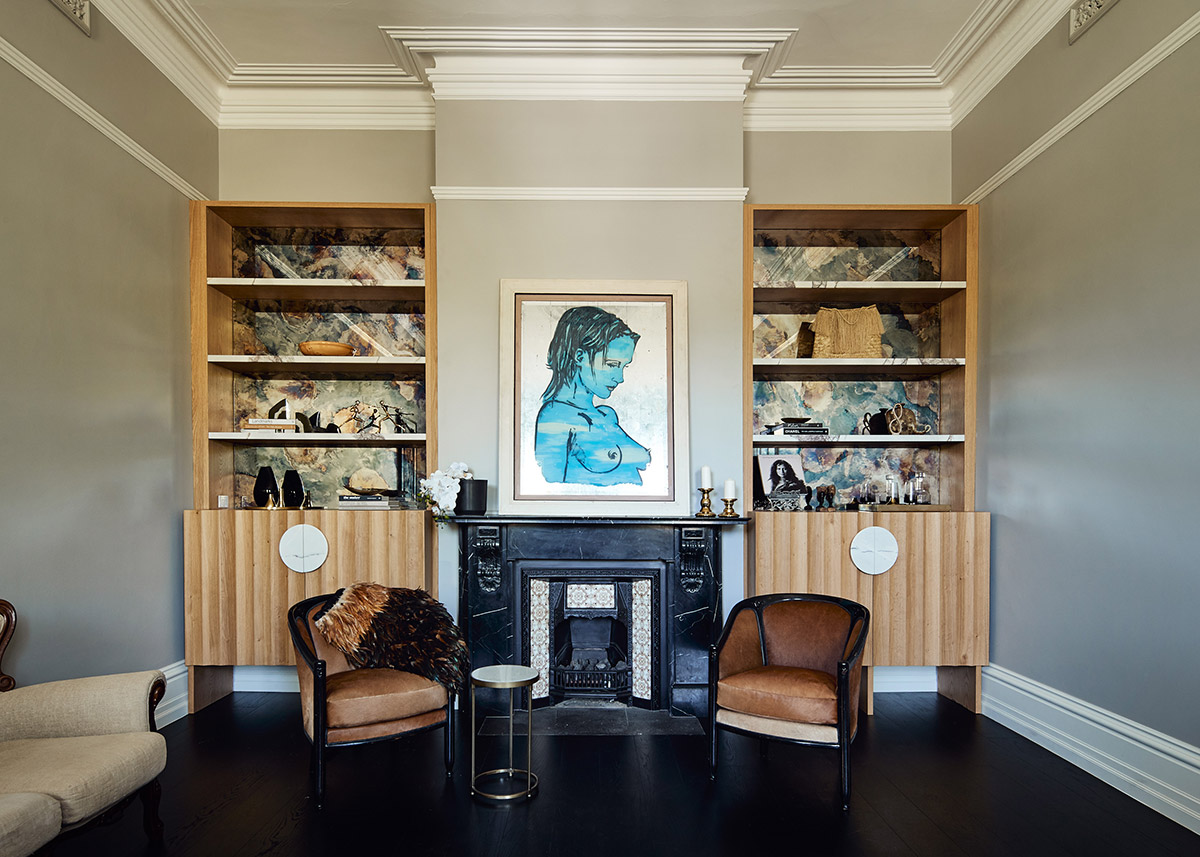
Other living areas are embellished with various art pieces, paintings, and other elegant home decors. These rooms are styled around a black motif but are at the same time ironically flooded with generous lighting coming from both natural and artificial sources. Beautifully furnished fireplaces found in these rooms serve as a central hub for intimate social gatherings.
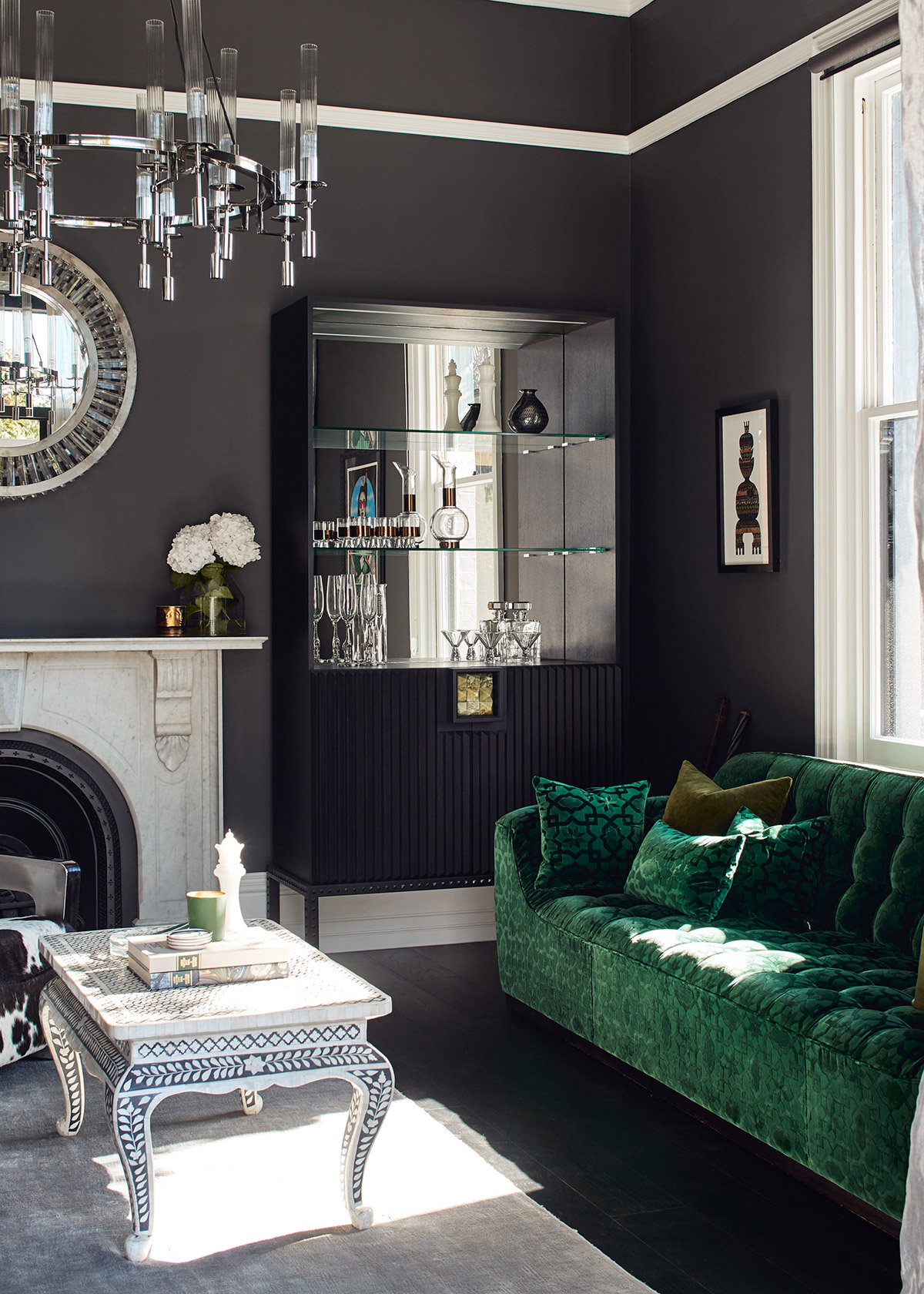
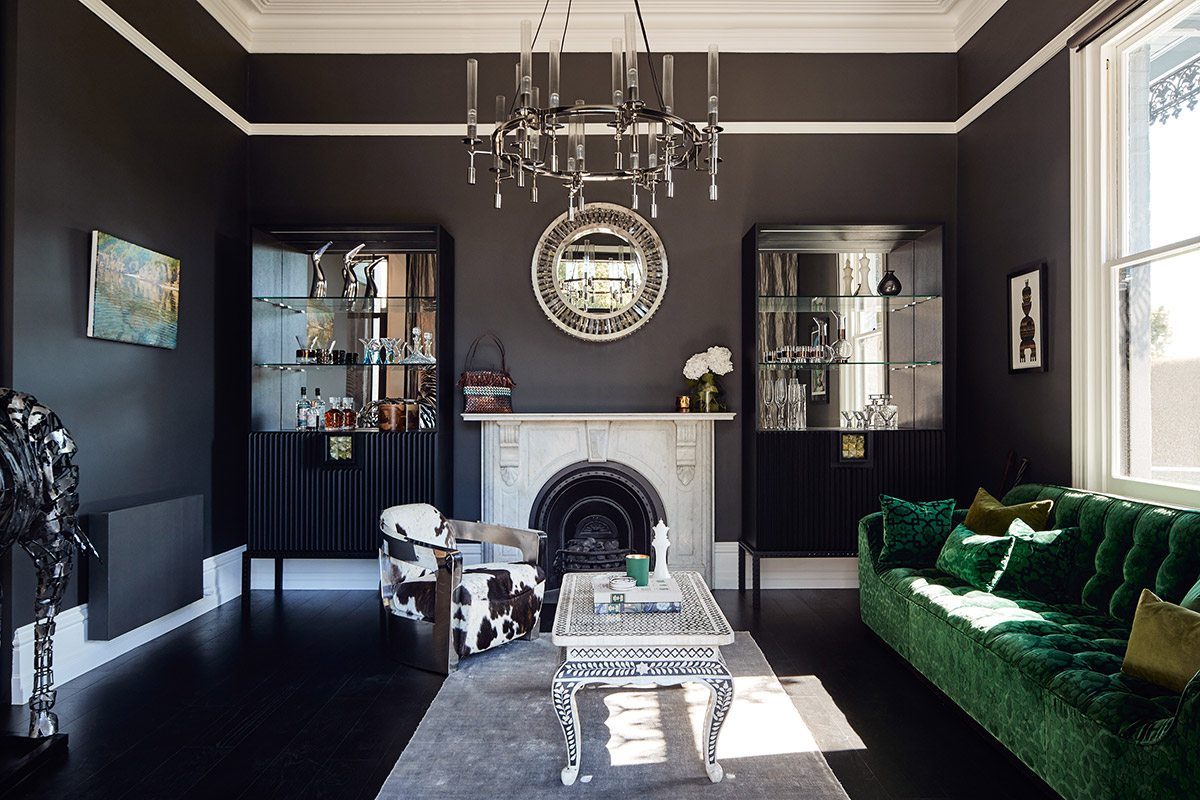
The luxurious aura which Hawthorn East House exudes evidently resonates well within the entire home. A perfect mix of modern and classic design elements created a whole new grandeur abode which definitely sets itself apart from the rest and makes a gleaming statement of how and what a ‘luxury home’ should be.

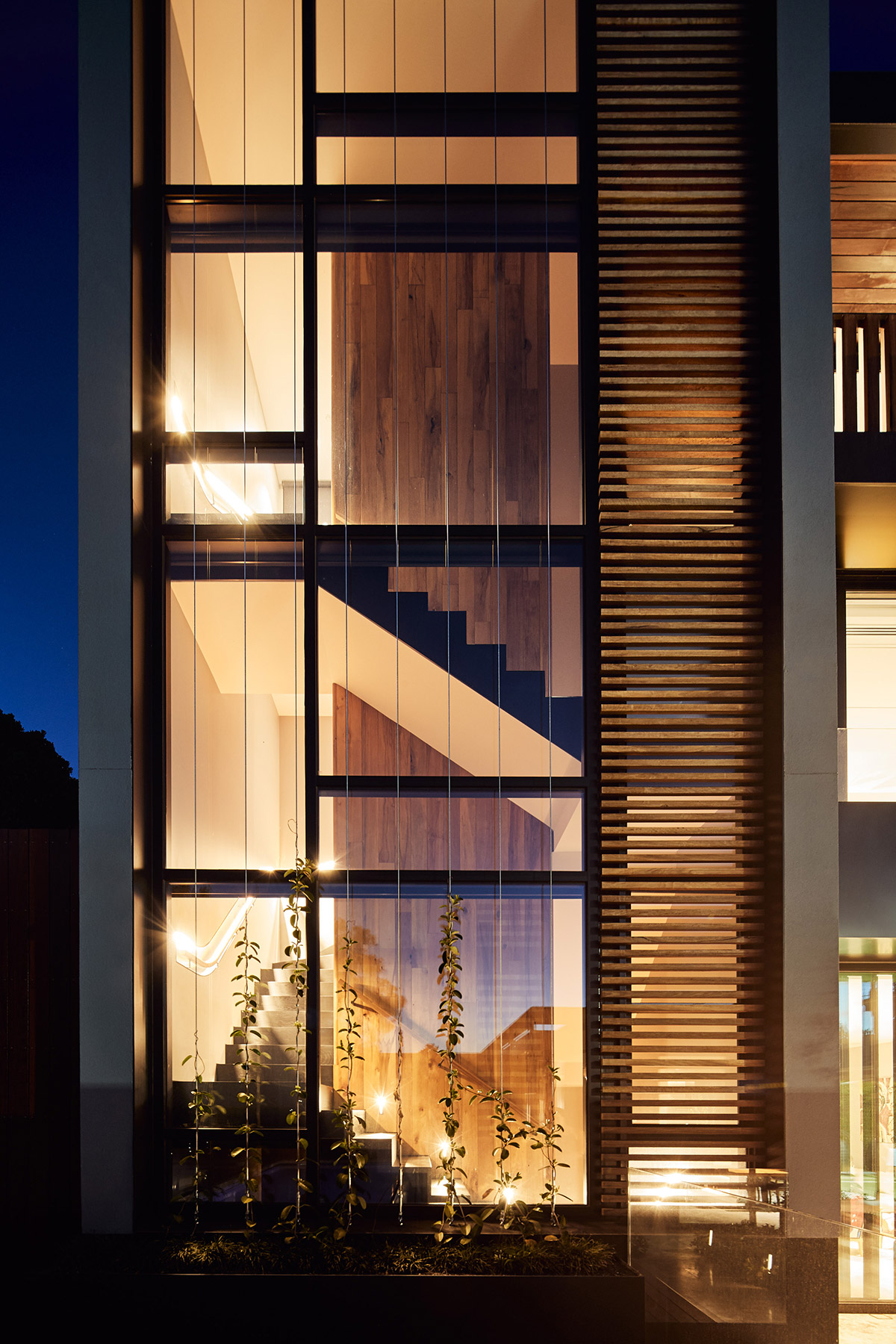
House Project: Hawthorn East House
Architect: Star Architecture
Location: Hawthorn East, VIC, Australia
Type: Renovation
Photography: Peter Bennetts



