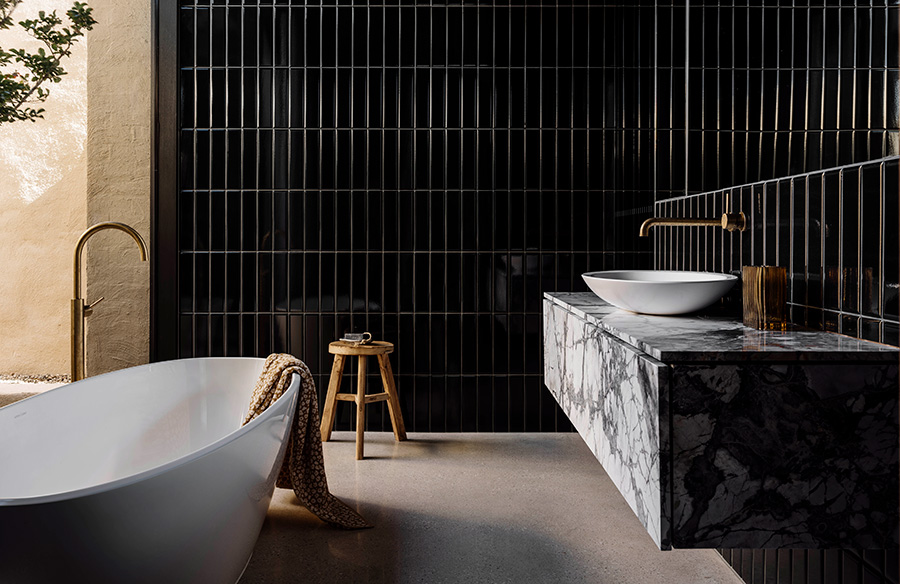The owners of Hampden Road House were transitioning into retirement when they commissioned an alteration and addition project to their 1850s Georgian cottage located in Battery Point, Tasmania. Having the space to share time together while also having the freedom to pursue interests independently was a key focus of the design. The existing house was a former milk depot, and the goal was to design the house to be unapologetically modern while remaining sympathetic to the heritage and history of its surroundings.
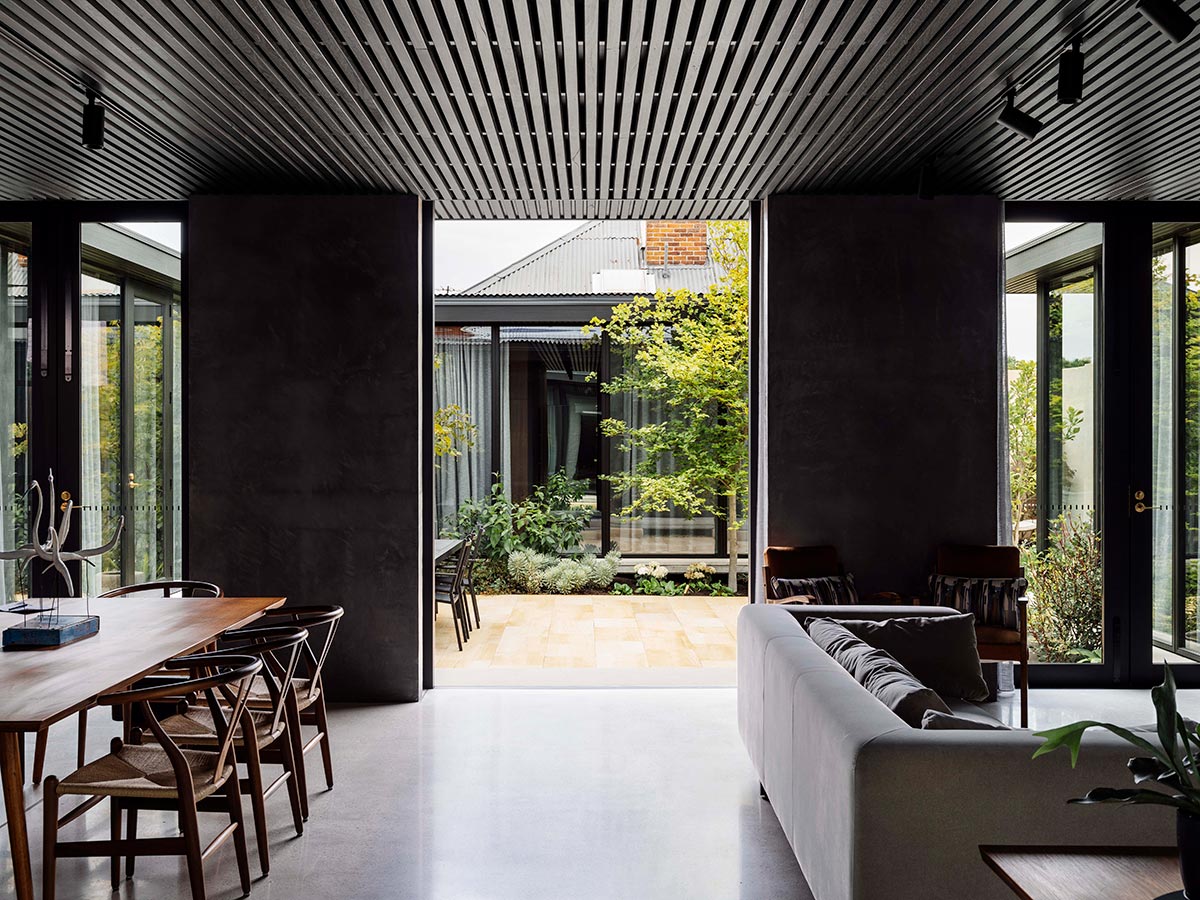
While the project included an extension, maintaining the history and charm of the cottage was not only important to the owners, the Heritage status of the property dictated that it as a requirement. The addition has met Heritage Council requirements, while also providing a modern and comfortable space for the owners. You can see this with the sympathetic addition of the glazed pavilion at the rear of the site.
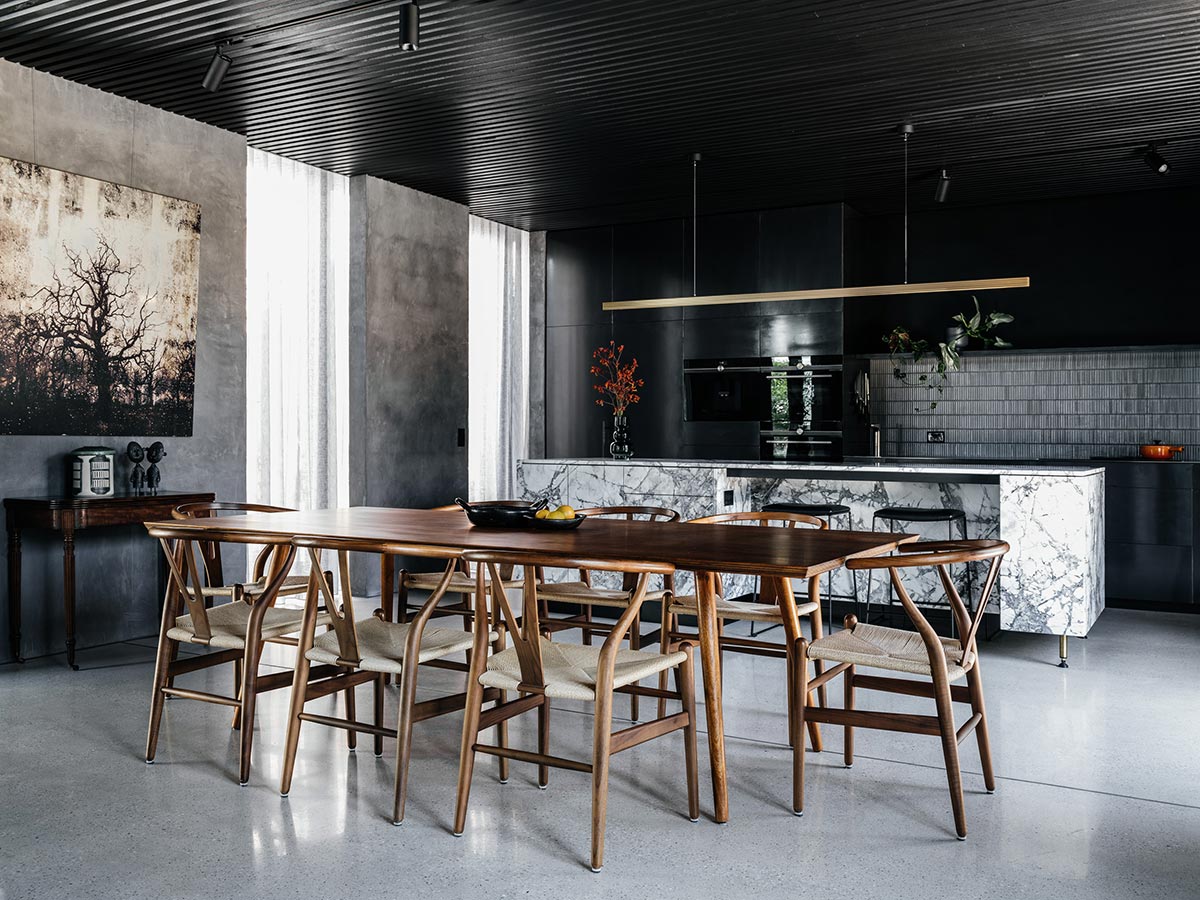
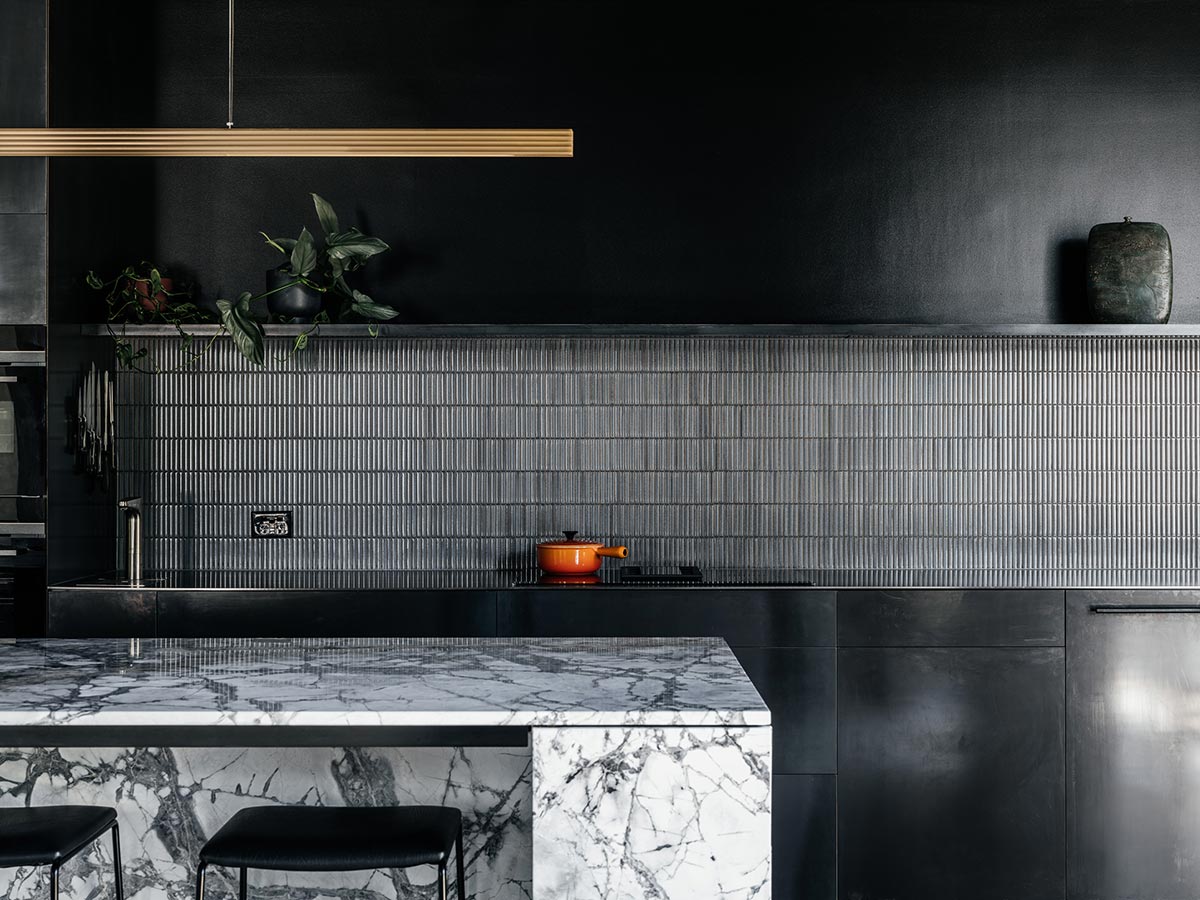
In a complementary way, the new pavilion, with its use of concrete, glass, steel, marble, and timber, references the surrounding buildings built 130 years ago, while being clearly modern in design. The addition creates a seamless transition between the old and new, as the cottage is linked to the rear façade through a glazed passage. A door is built between the main house and the rear extension to create privacy at both ends of the home.
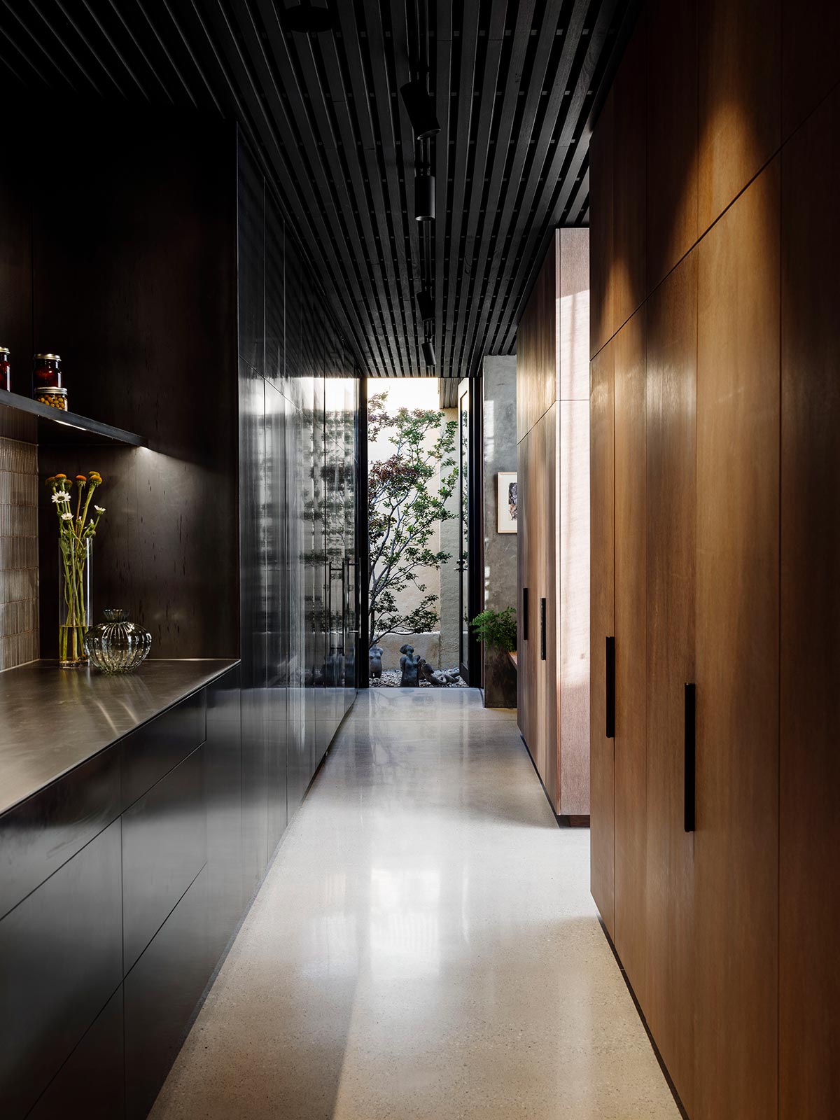
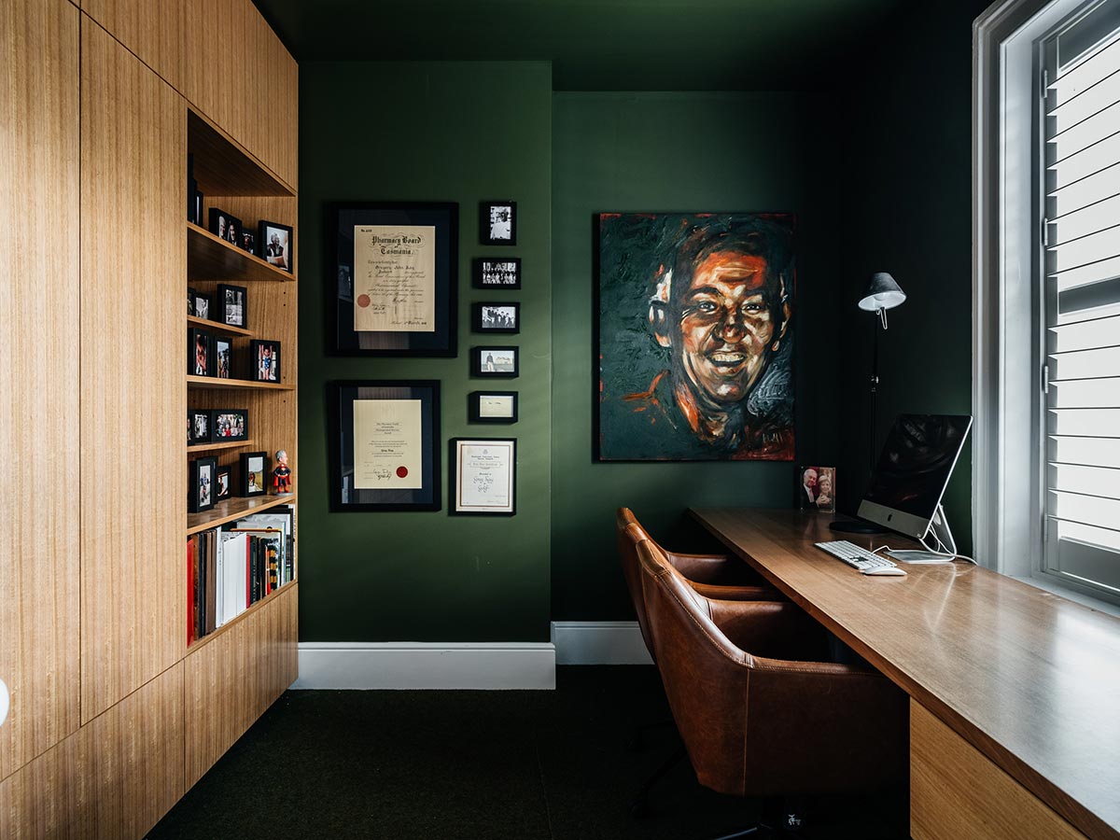
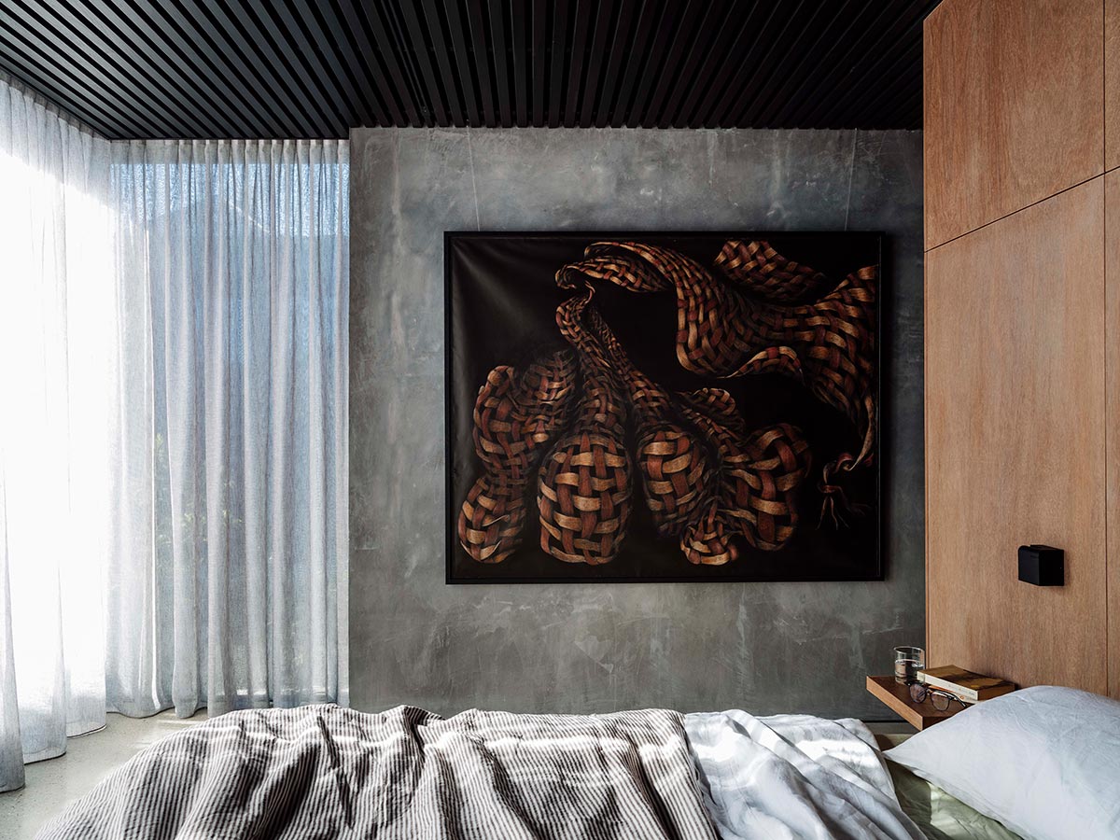
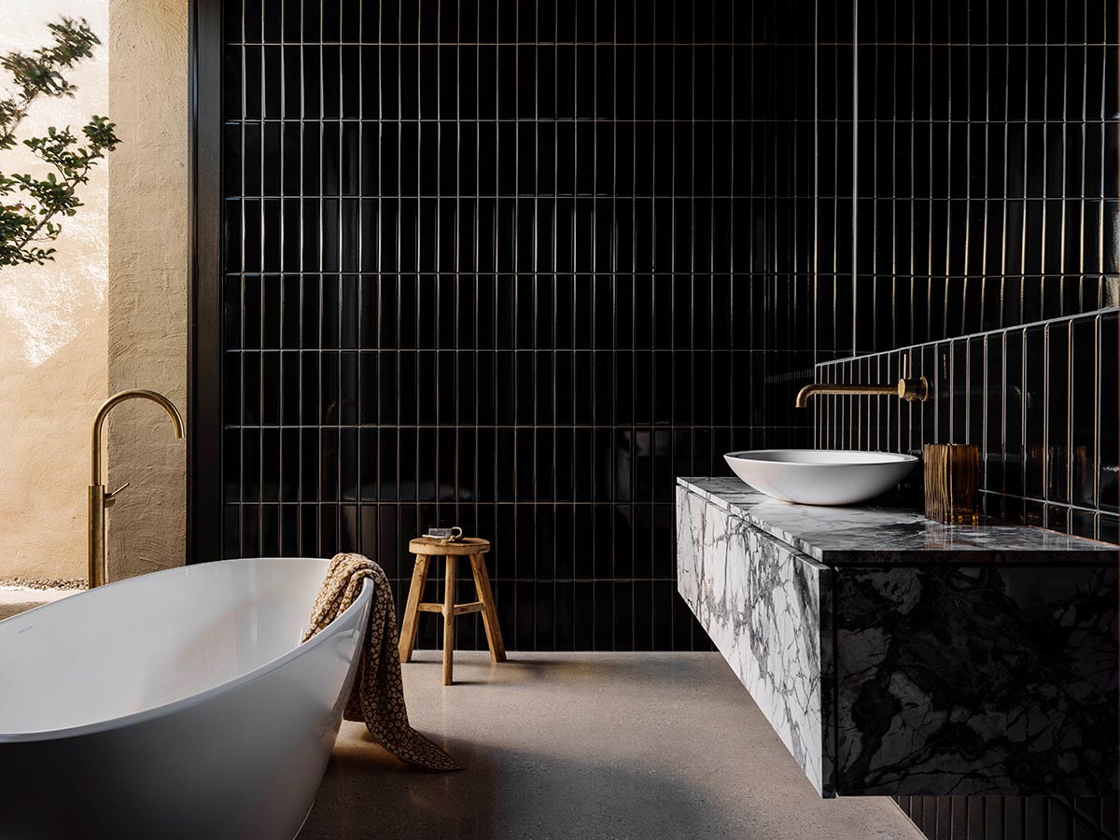
Utilizing the entire site eliminates the need for a second story and preserves the prominent original cottage, settling the house in the neighbourhood in an appropriate manner. With its low maintenance garden and one-floor design, the house makes the perfect retirement residence. In addition, there’s plenty of room to accommodate family or guests.
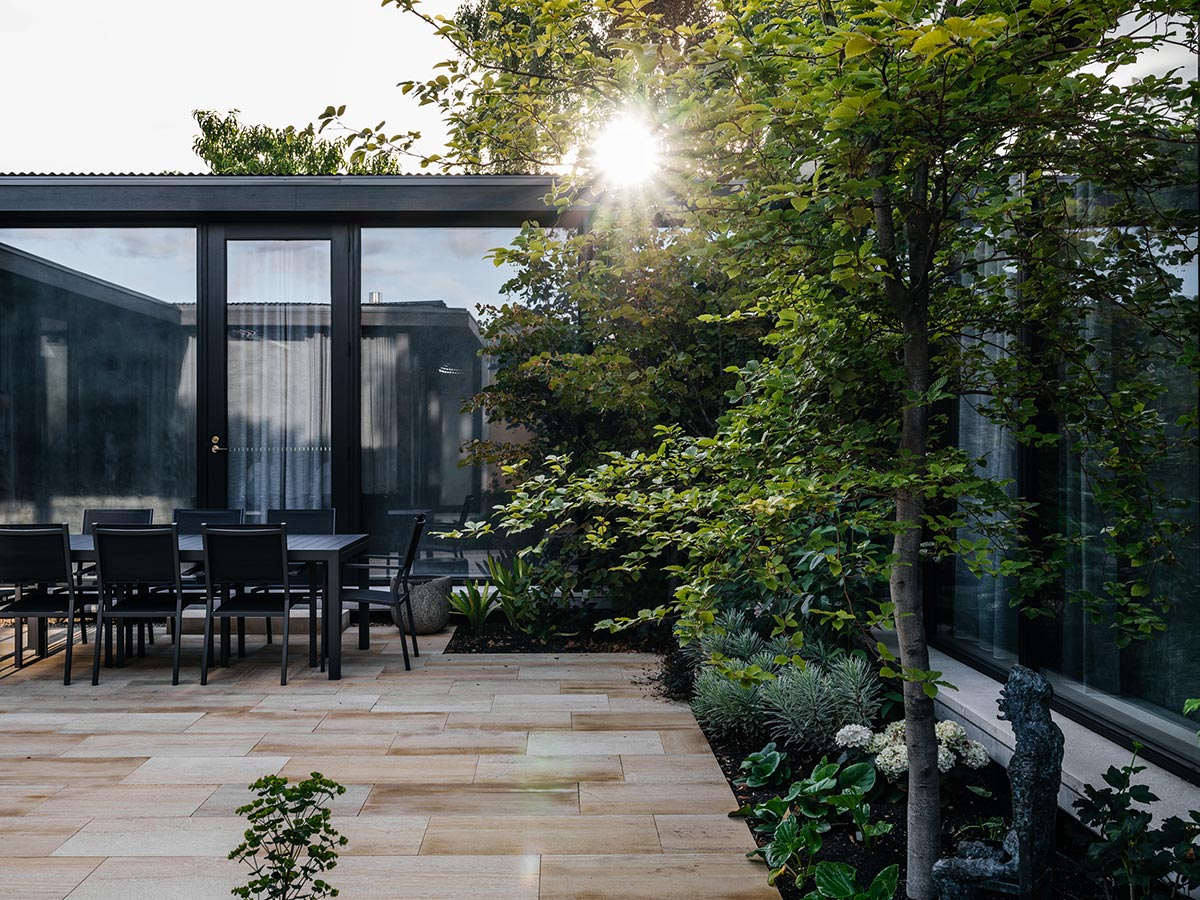
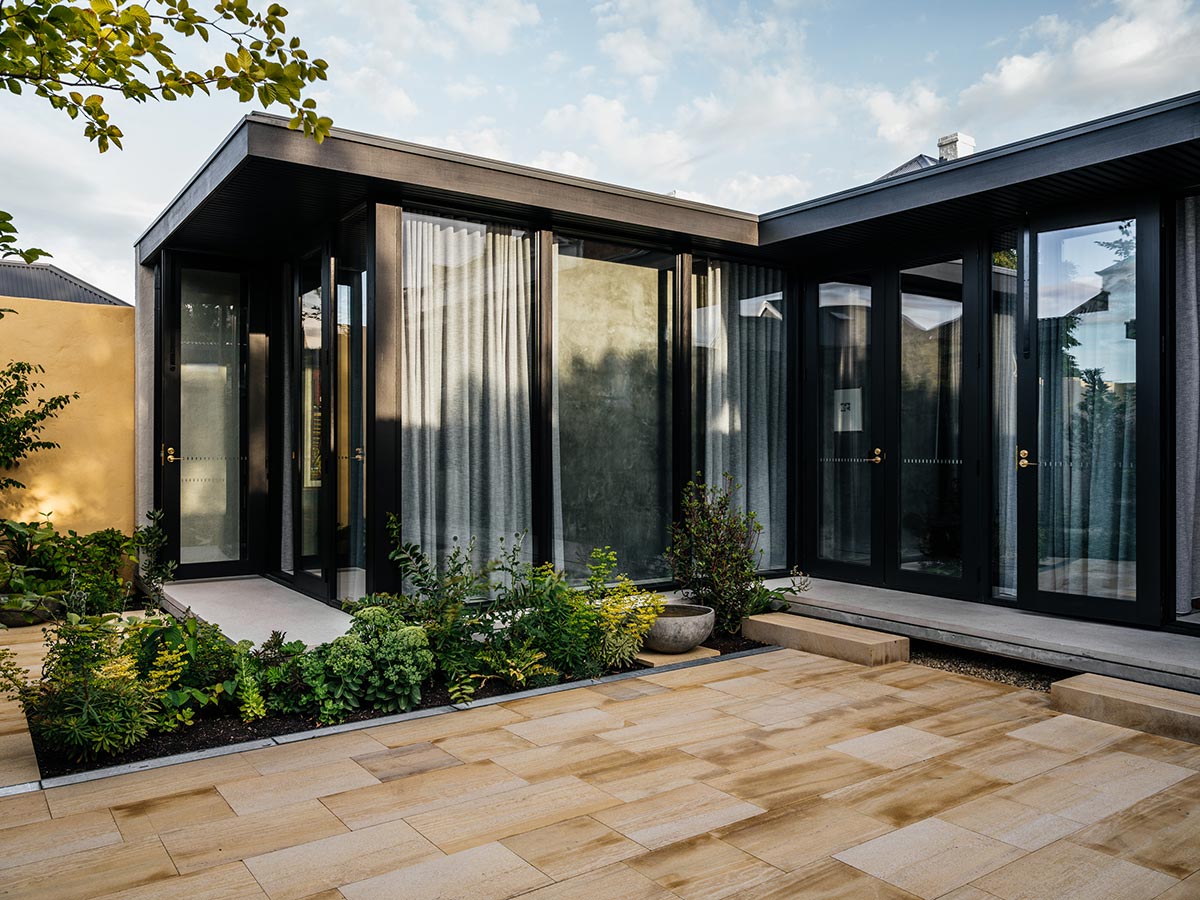
The pavilion took advantage of every square foot of the site as well as creating multiple courtyards that connected the outdoor areas of the house. Floor-to-ceiling windows provide filtered views of activities elsewhere in the house, as seen through these landscaped courtyards. They also serve as a means of dividing the cottage from the addition, revealing the rear heritage facade.
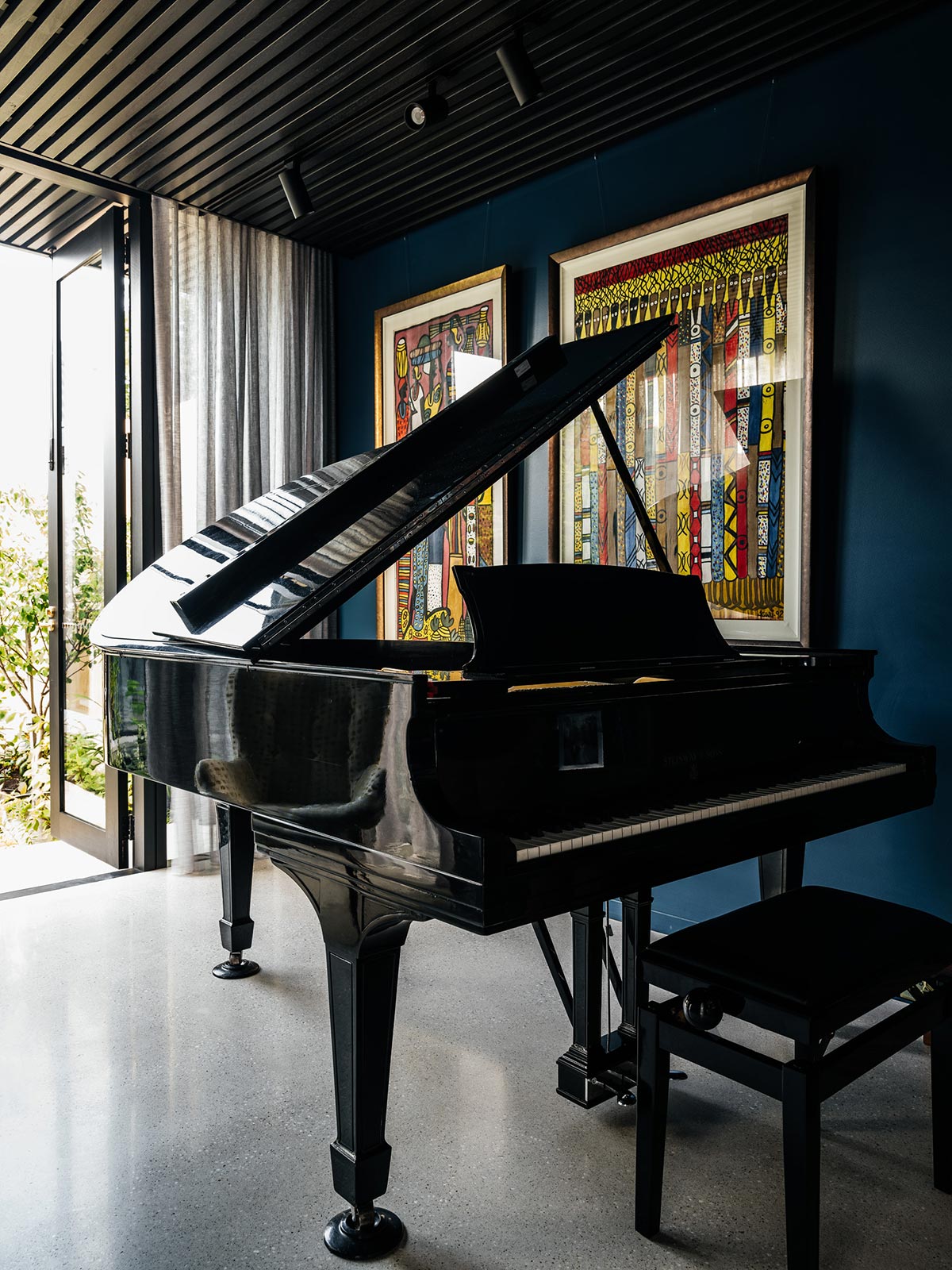
The main courtyard is dominated by a music room, which is home to a baby grand piano. As the surrounding glass doors open, the music room transforms from a private sanctuary into a public stage. Several of these features illustrate the house’s ability to address both the social and private aspects of the clients’ lives.
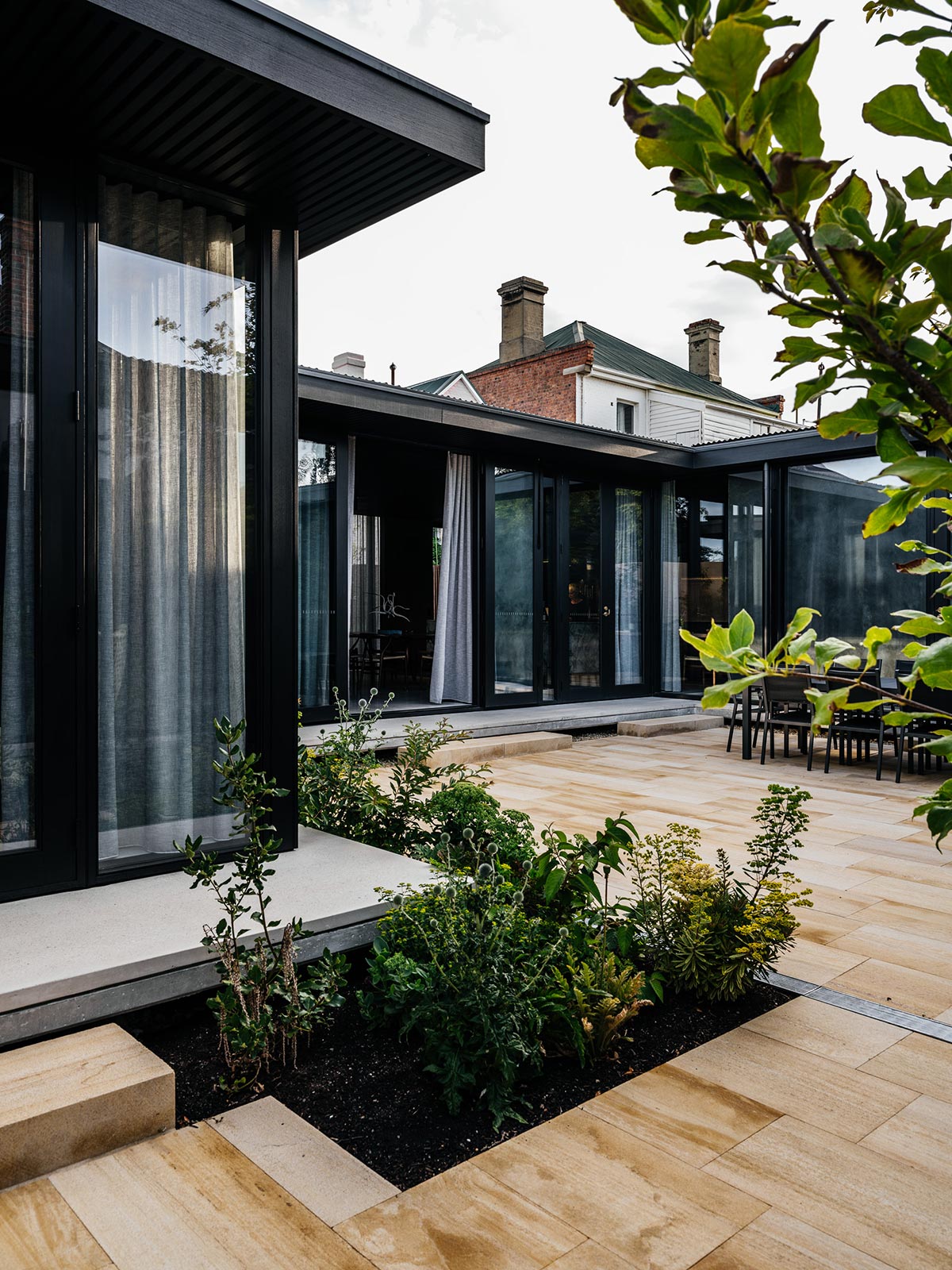
Battery Point’s historic significance affirmed the architect’s belief that buildings should endure for generations. The continuity of materials throughout the home allows visitors to experience both the old and the new. It is a feeling where everything may seem different, but are all connected.
House Project: Hampden Road House
Location: Battery Point, Tasmania
Architect: Archier
Interior Design: Archier and Hearth Studio
Video Host: Lucy Glade-Wright
Photography: Adam Gibson
Video: Jonno Rodd



