We finally made it! The last room makeover of the Lorne Beach House. After renovating the exterior, dining room, living room, kitchen, master bedroom, kids retreat, laundry, bathroom, bedrooms and ensuites we now tackle the final room of the house – the guest bedroom and ensuite. The smallest room in the house, the guest room is a blank canvas needing to be elevated to match the rest of the home’s new interior. A complete DIY makeover follow our journey to see how we turn bland into bold.
The guest room is on the lower level of the home and was an existing room. A practical space with not only a bedroom but an ensuite bathroom as well, the only problem however it is very very small. For the design concept of this room we wanted to complement with the rest of the interiors whilst also focusing on enhance the floor plan as much as possible.
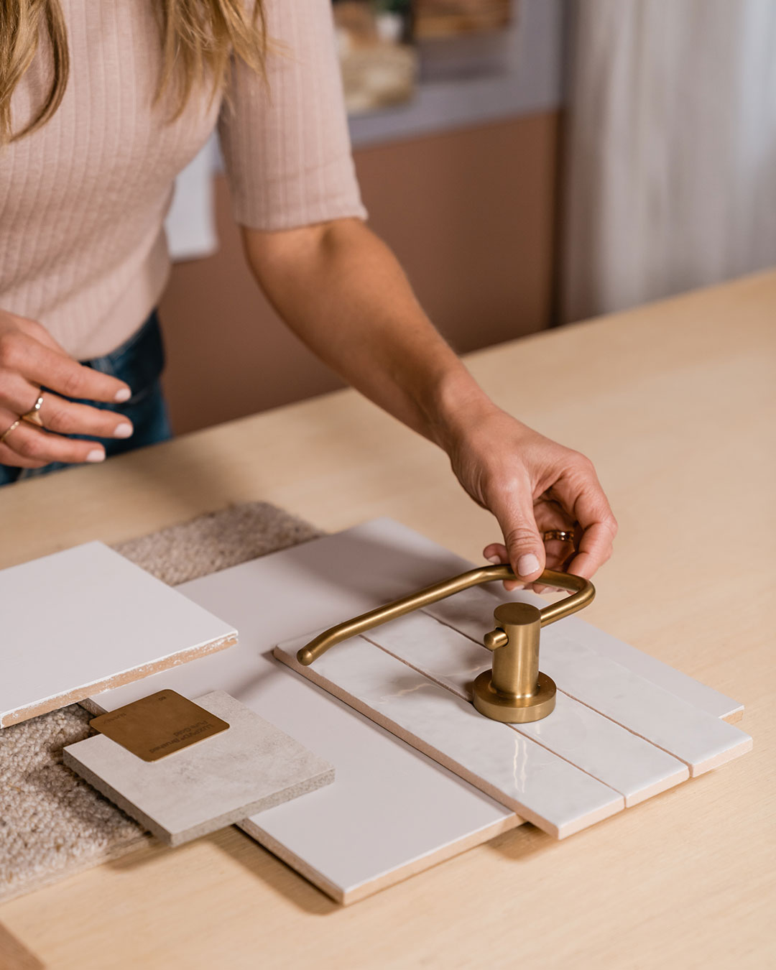
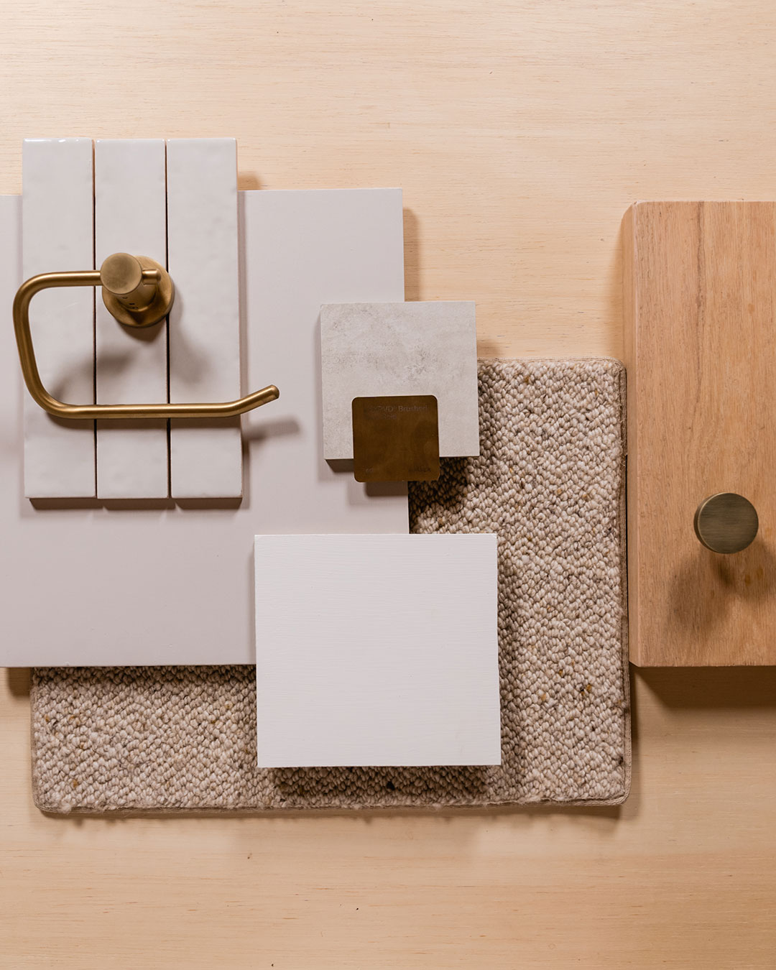
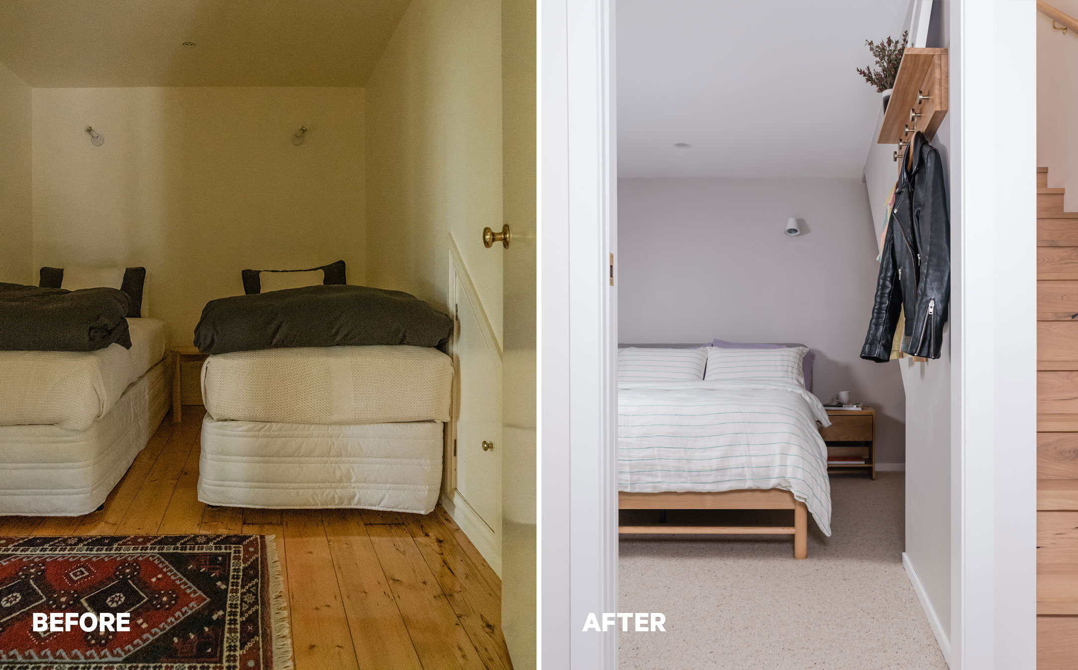
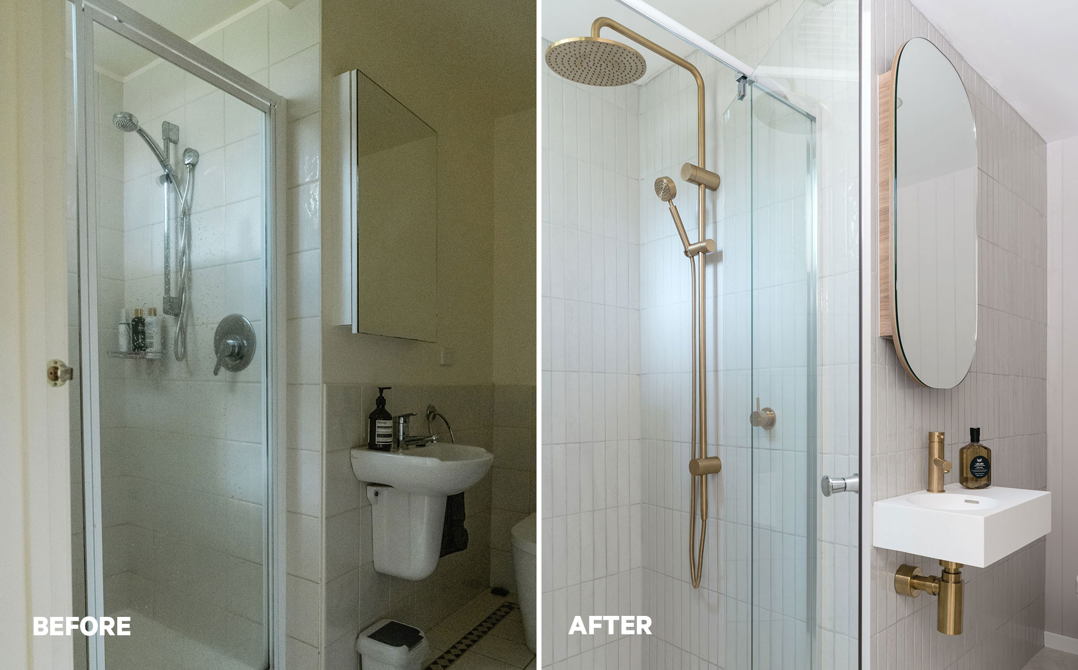
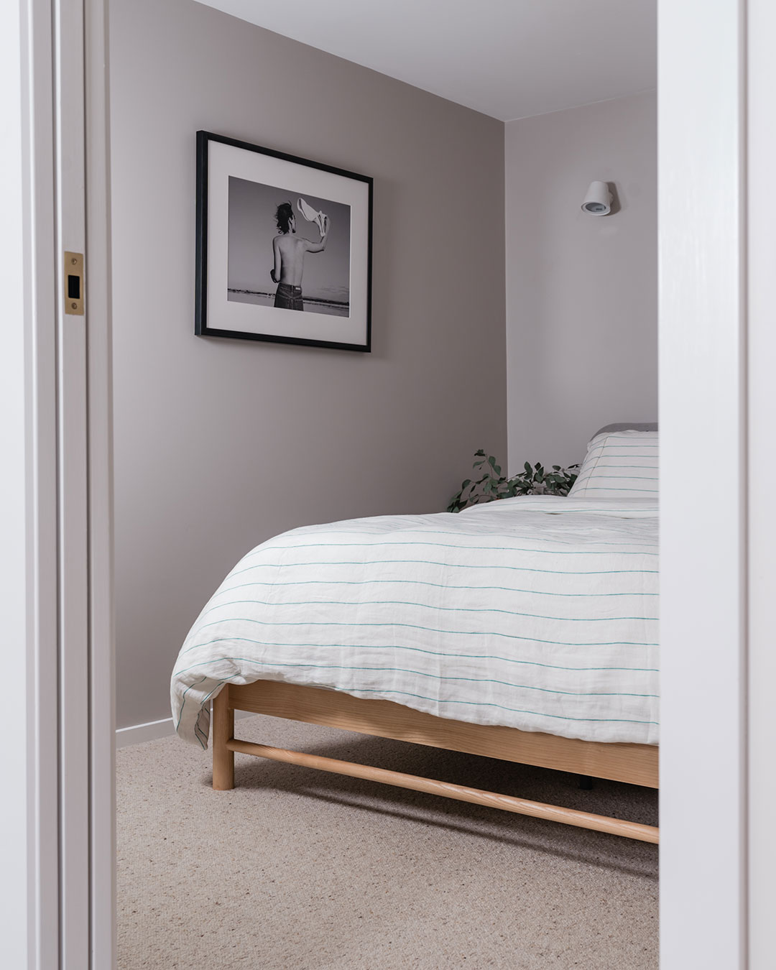
Opting to remove the idea of 2 single beds we instead introduce a double Paddington bed base from Koala, we were able to fit this comfortably into the room thanks to opening up the space underneath the stairs. To complement the double bed we styled the Koala bedside tables and timber bookshelf to provide a small level of storage suitable for a guest room. We dressed the bed in Kip&Co linen styling the Minty Stripe Quilt and Lilac sheets together to bring a pop of freshness to the neutral warm beige calm on the walls. Artwork featured Ren Pidgeon‘s Summer Juliette II print framed by Framing to A T and a custom made DIY timber shelf with Lo&Co aged brass hooks. Flooring was consistent with Far North Daintree carpet from Carpet Court.
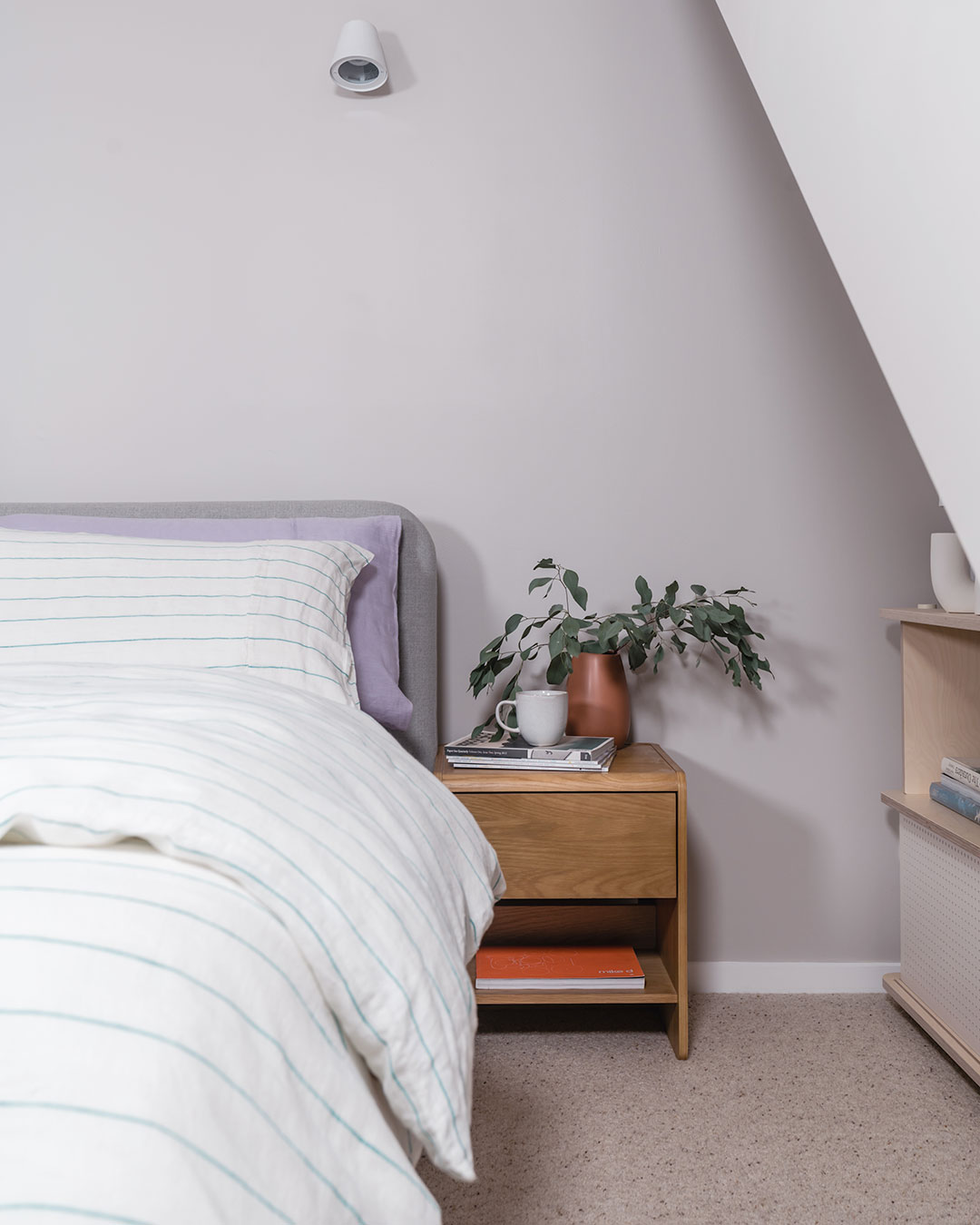
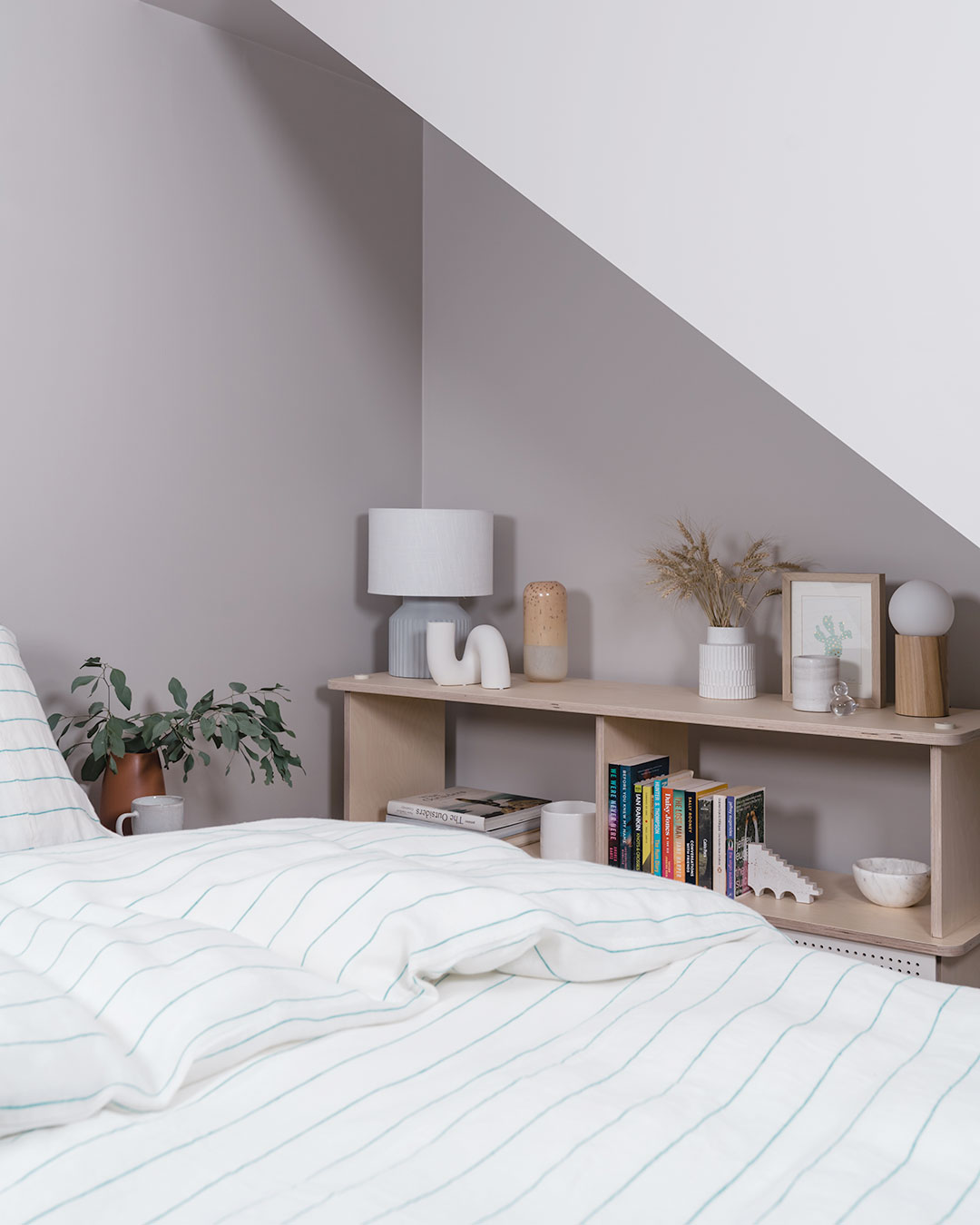
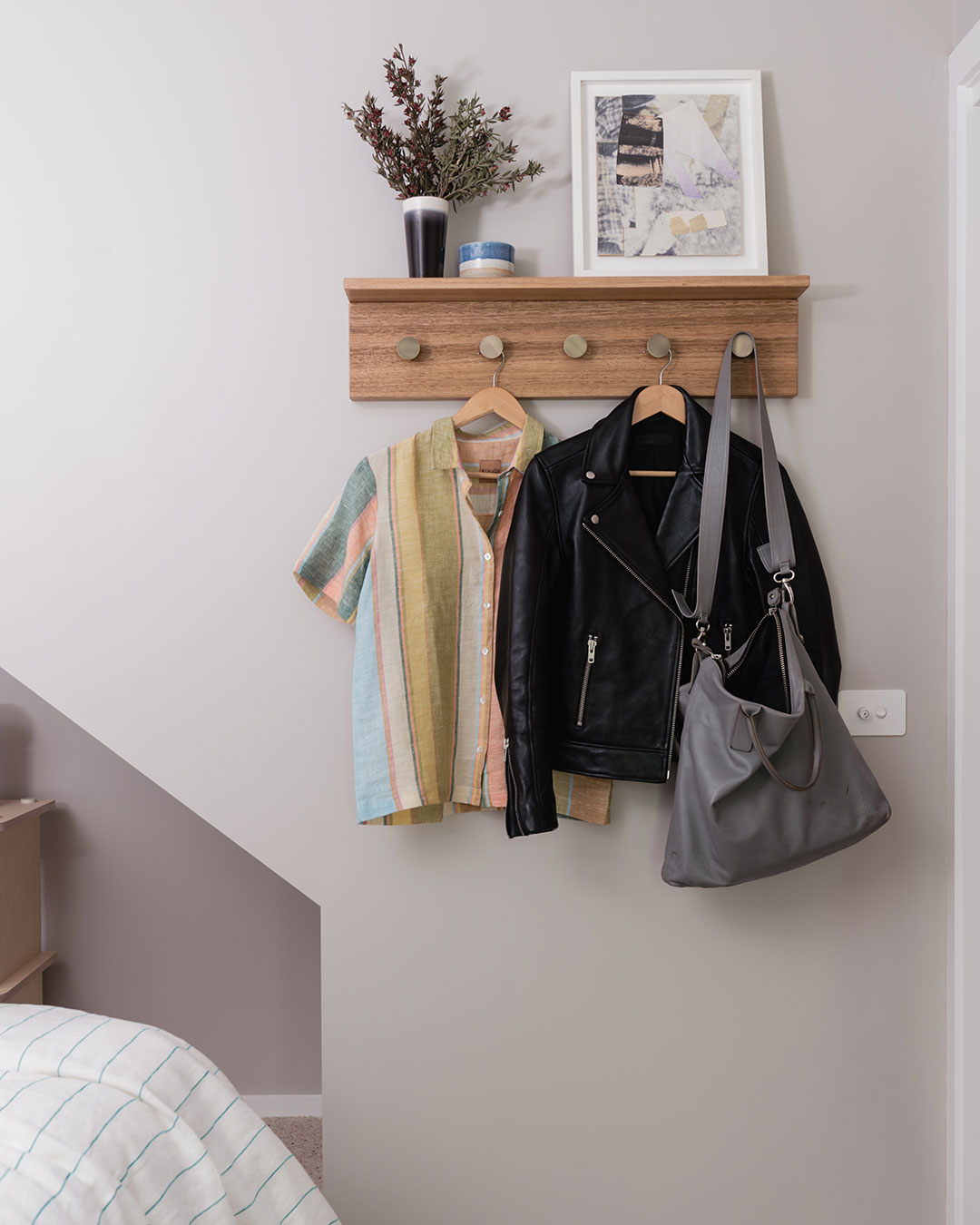
For the ensuite we had a small space to work with and agreed that the existing layout was the best use of space – however we needed to replace all the finishes in order to elevate the interior to the level of the rest of the home. We continued the Beige Calm from Dulux on the EasyVJ100 wet area panels. With tiles from Tile Cloud we used Albert Park Vanilla Subway Tiles and Mornington Limestone Look Ivory on the floor. A great space saving solution to a vanity was using the Neo Mini Wall Basin from Reece, this pint sized basin looks great and opened up the space a bit more revealing exposed bottle trap and basin mixer. We inset the mirror cabinet and choose the Kado Lussi 480, you might recognise this from the bathroom makeover – however this is in a smaller size. We did not skimp on the shower and continue the Milli Mood Vertical Twin Rail Shower for a luxurious finish. Shop all the products below.
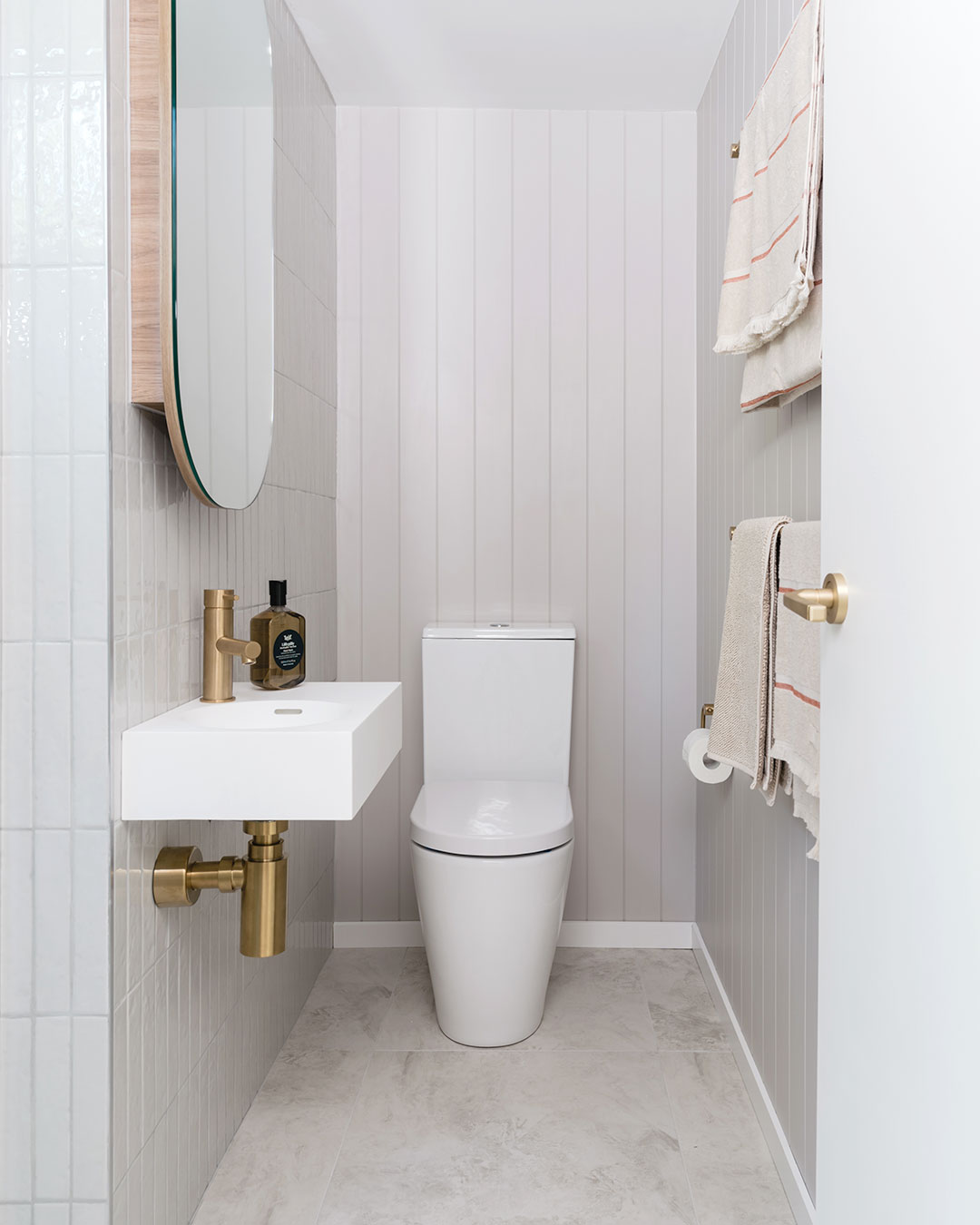
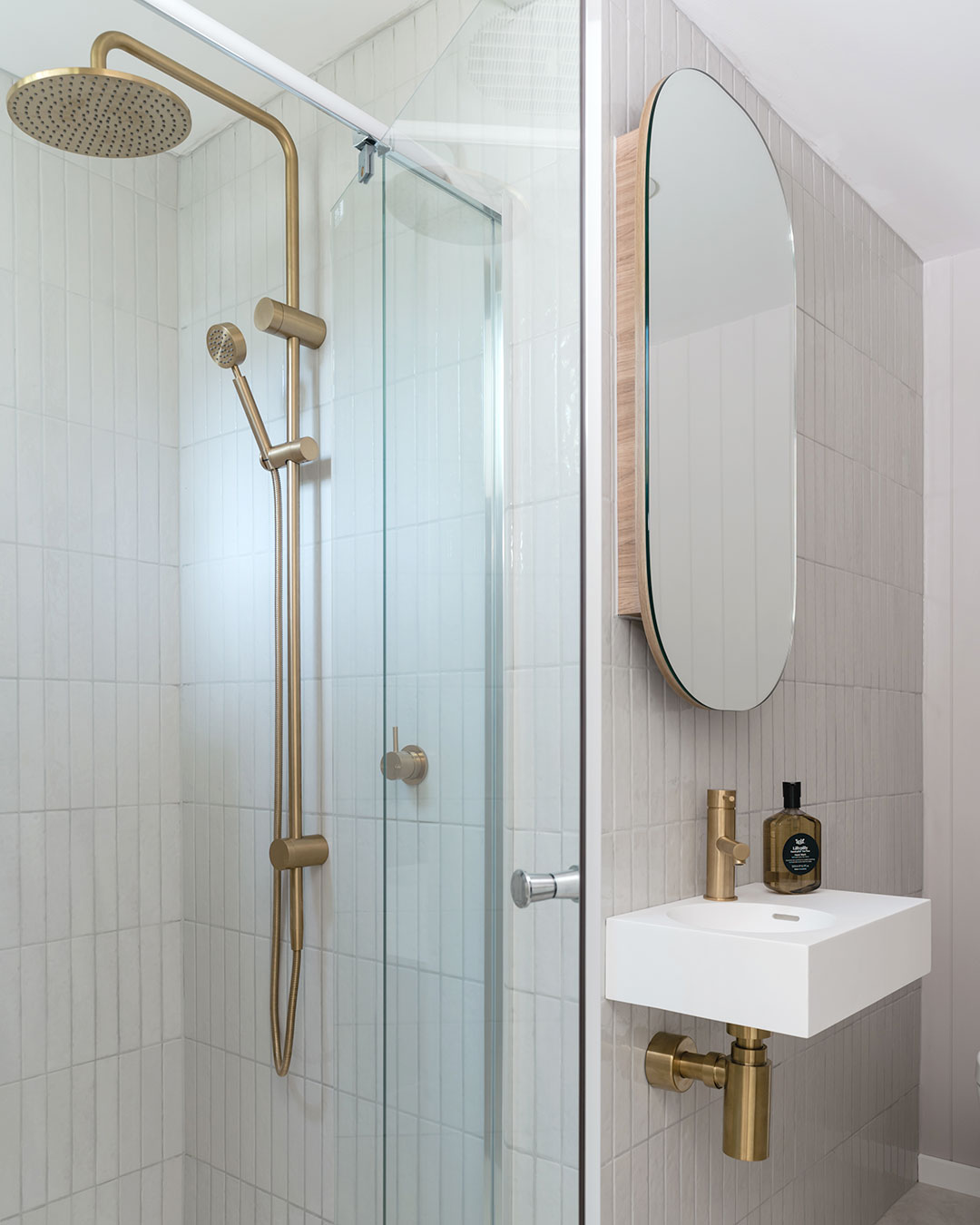
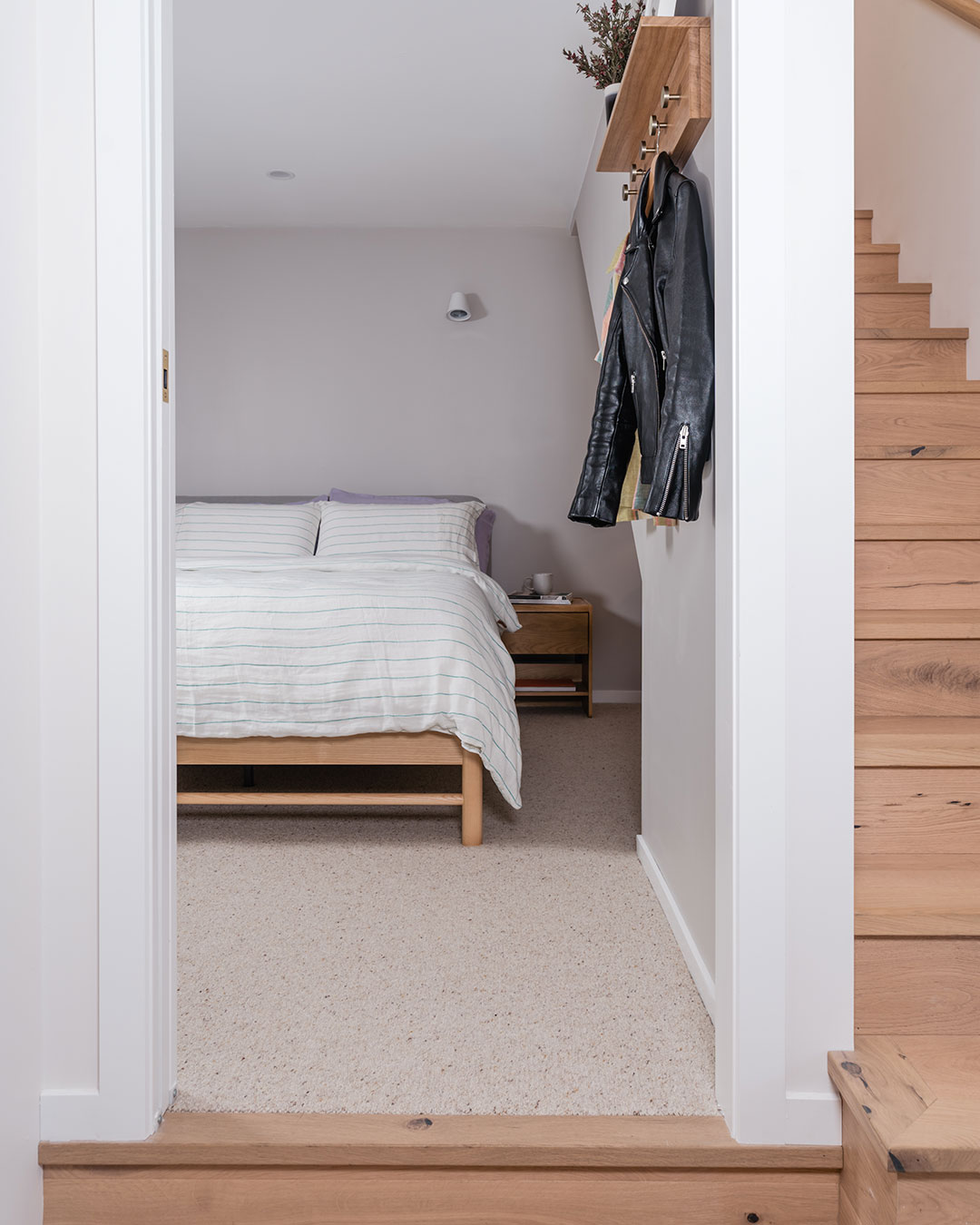
Get the Look | Guest Bedroom & Ensuite
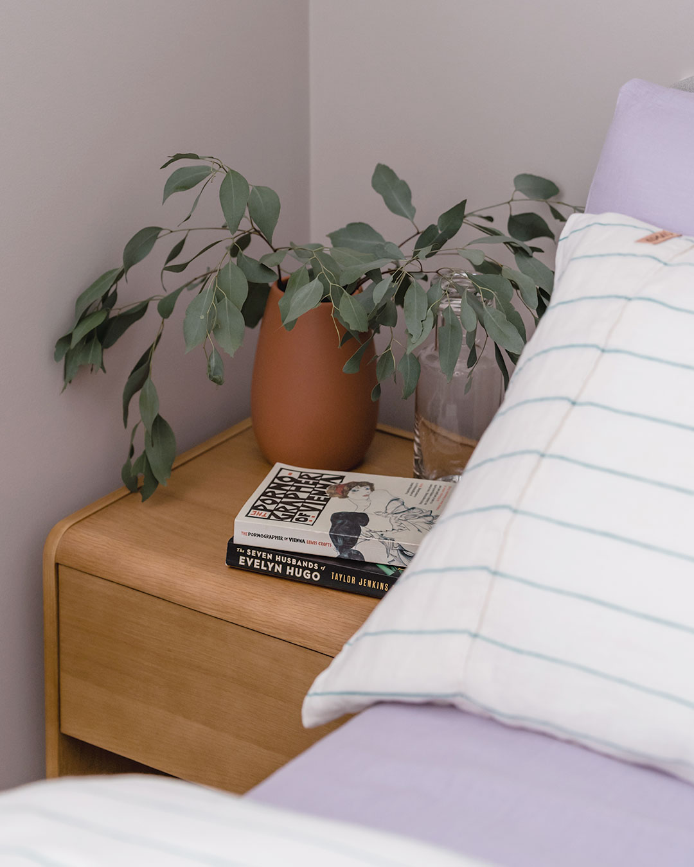
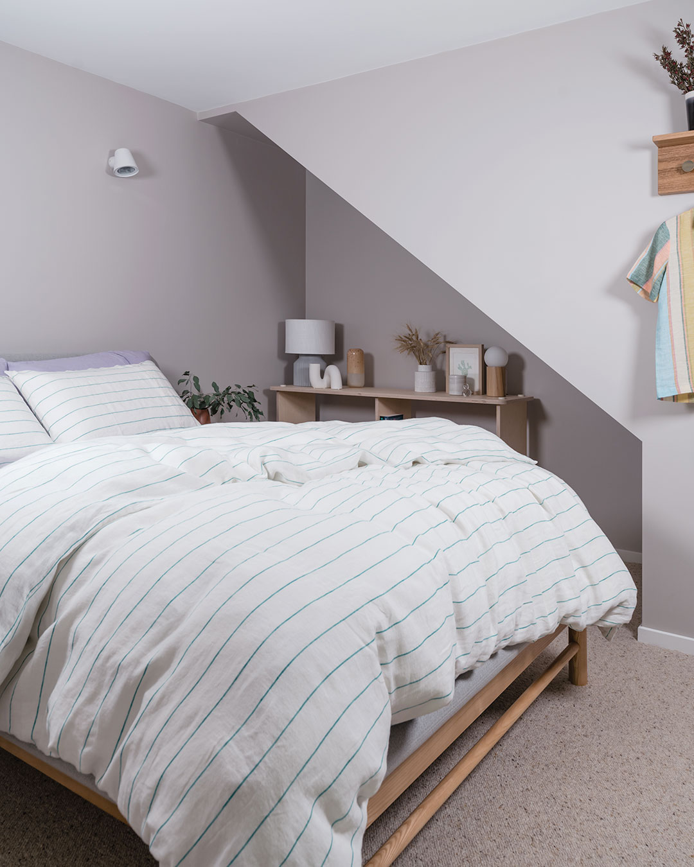
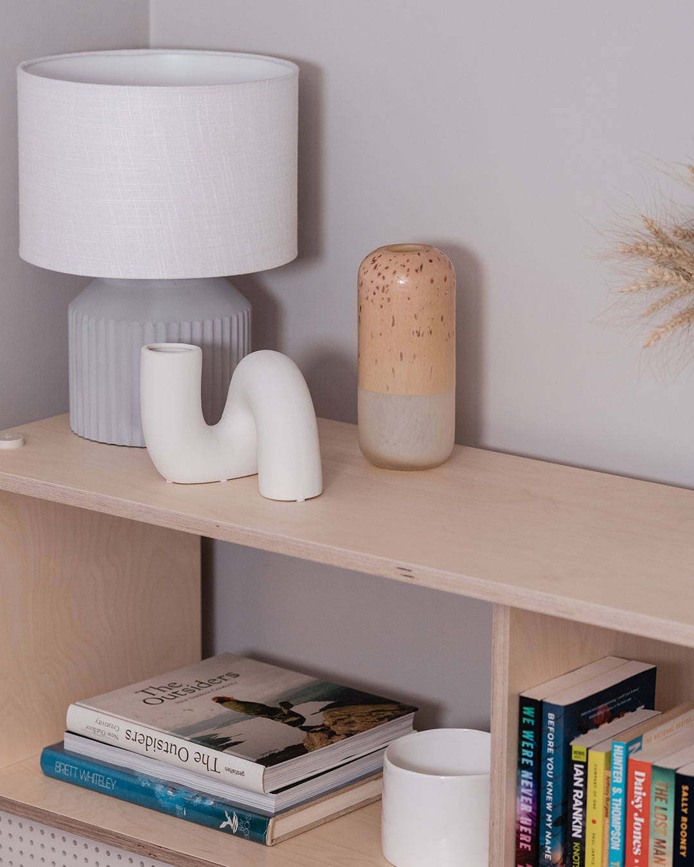
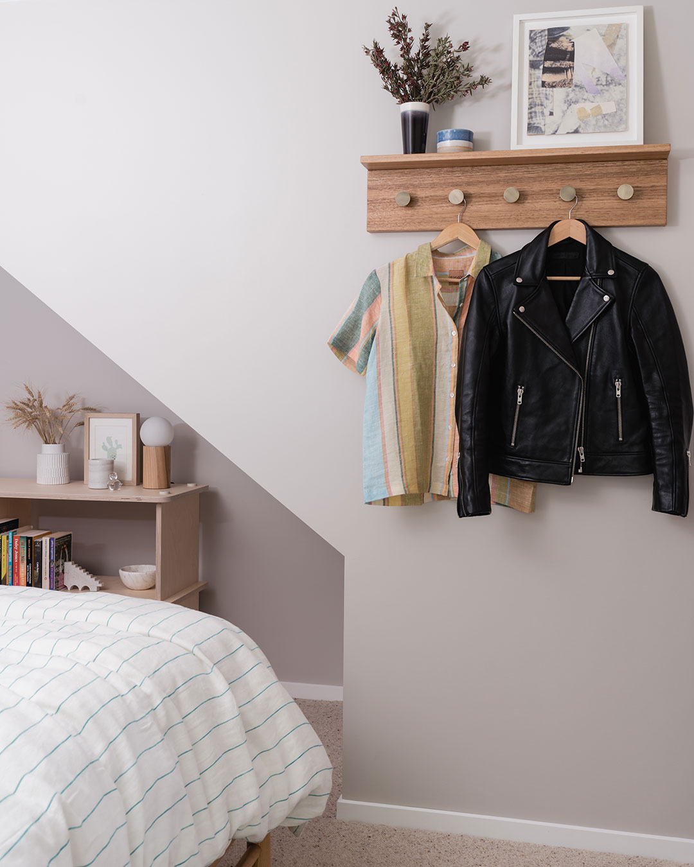
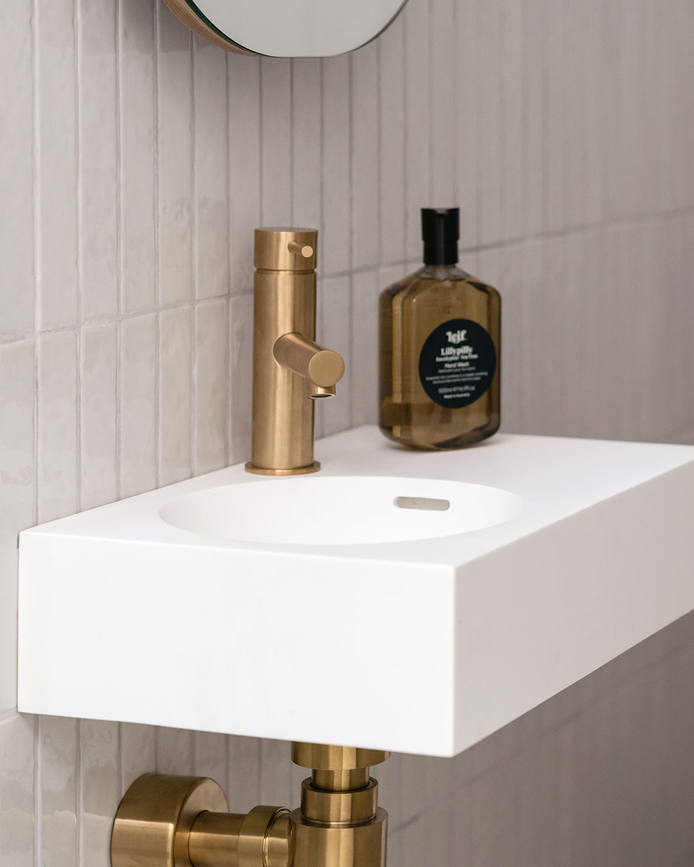
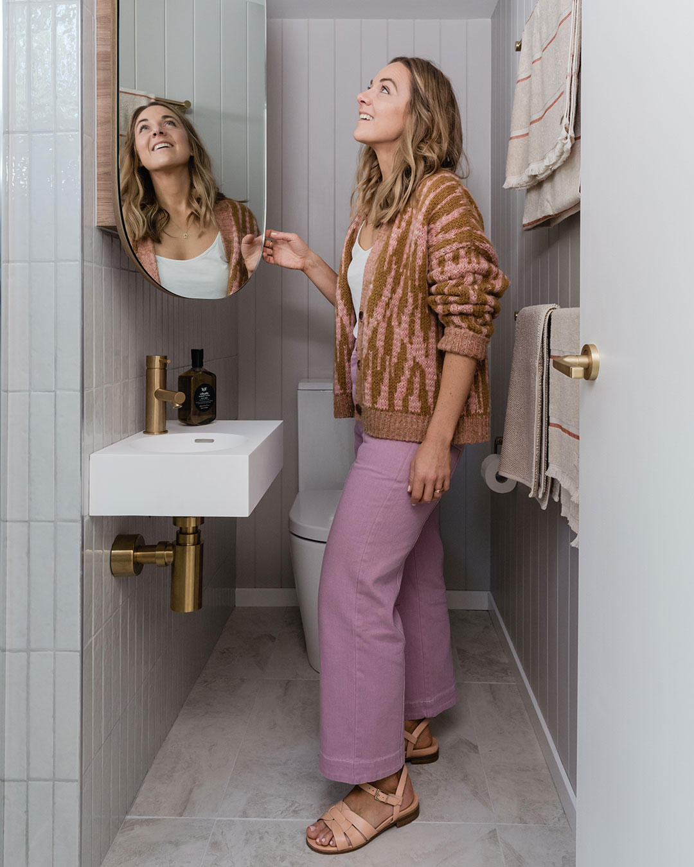
We hope you’ve enjoyed this Reno Goals series of our Beach House Makeover! With no rooms left to transform we’re now able to enjoy, but if you want to see more then stay tuned for our Let Us In Home Tour of the completed beach house.
Guest Retreat Makeover
Reno Goals: Episode 11
Design & Styling: Lucy Glade-Wright
Photography: Jonno Rodd
Location: Lorne, Victoria / Gadubanud land



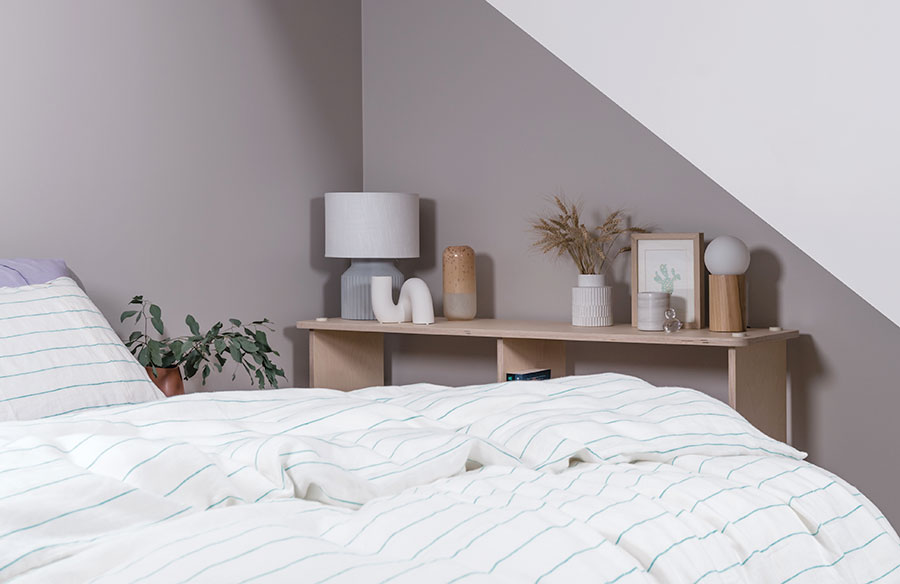
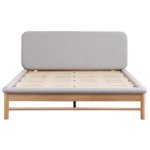
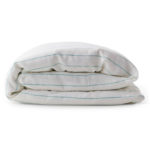
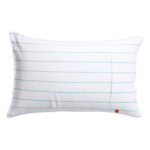
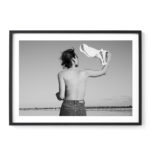
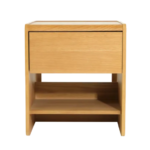
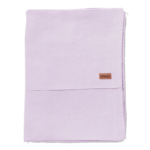
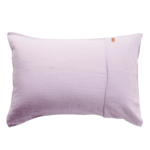
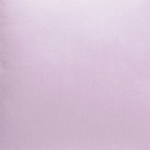
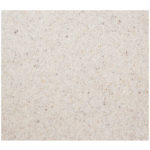
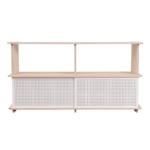
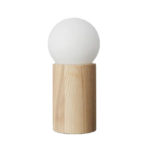
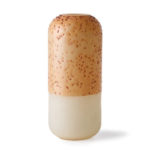
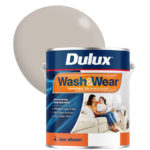
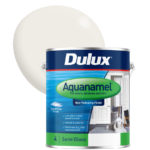
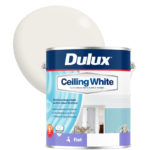
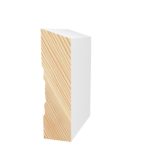
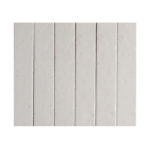
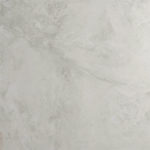
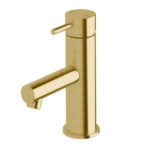
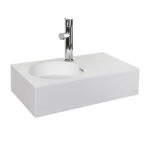
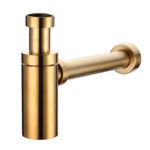
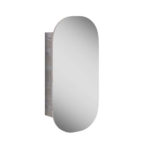
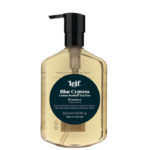
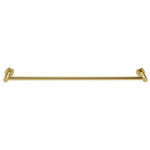
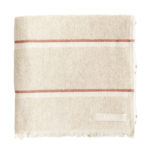
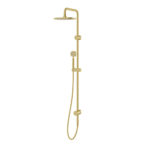
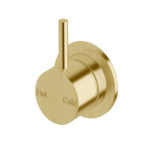
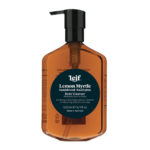
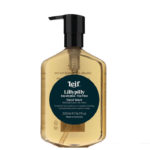
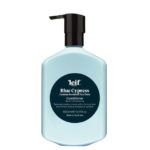
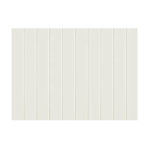
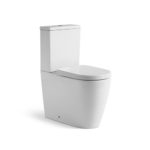
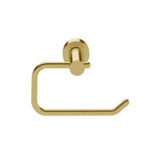



Looks wonderful!!
Great job.
Currently doing up our house slowly too but already have a couple rooms done with a new guest room.. its so satisfying.
Where did you get the bathroom mirror? I’m guessing Reece too but I didn’t see a note for that.
It’s the Kado Lussi 480mm Mirror Cabinet Timber Finish from Reece.
Fantastic effort as with all your projects!
I was just wondering about the lamp and shade not listed? Thank you. Can’t wait for your next exciting video!