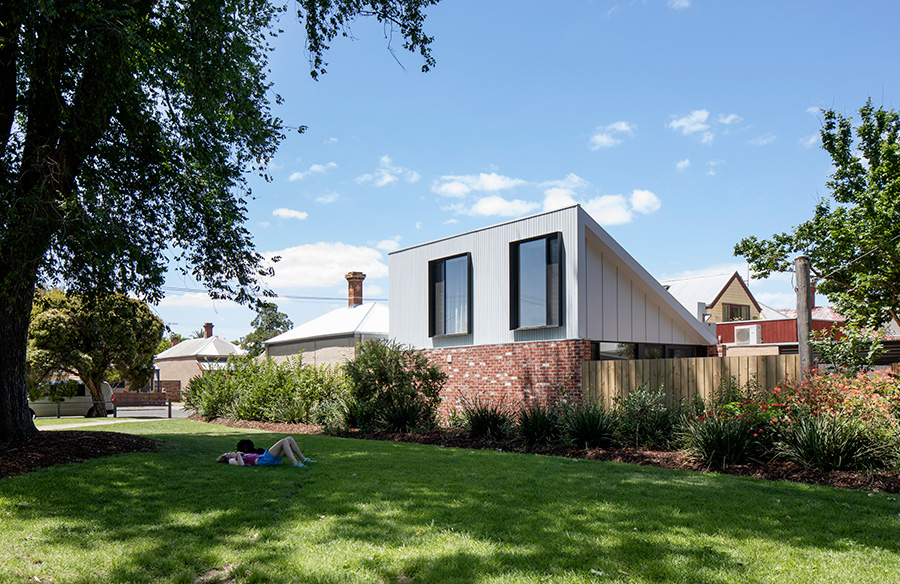A typical terrace house situated in a special and unique site, the Gold Street Residence is a residential addition designed by Sarah Kahn Architect. What used to be a tired terrace house was transformed into a modern 3 bedroom 2 bathroom home for a young owner, even with factors like budget constraints, limited space and the heritage overlay.
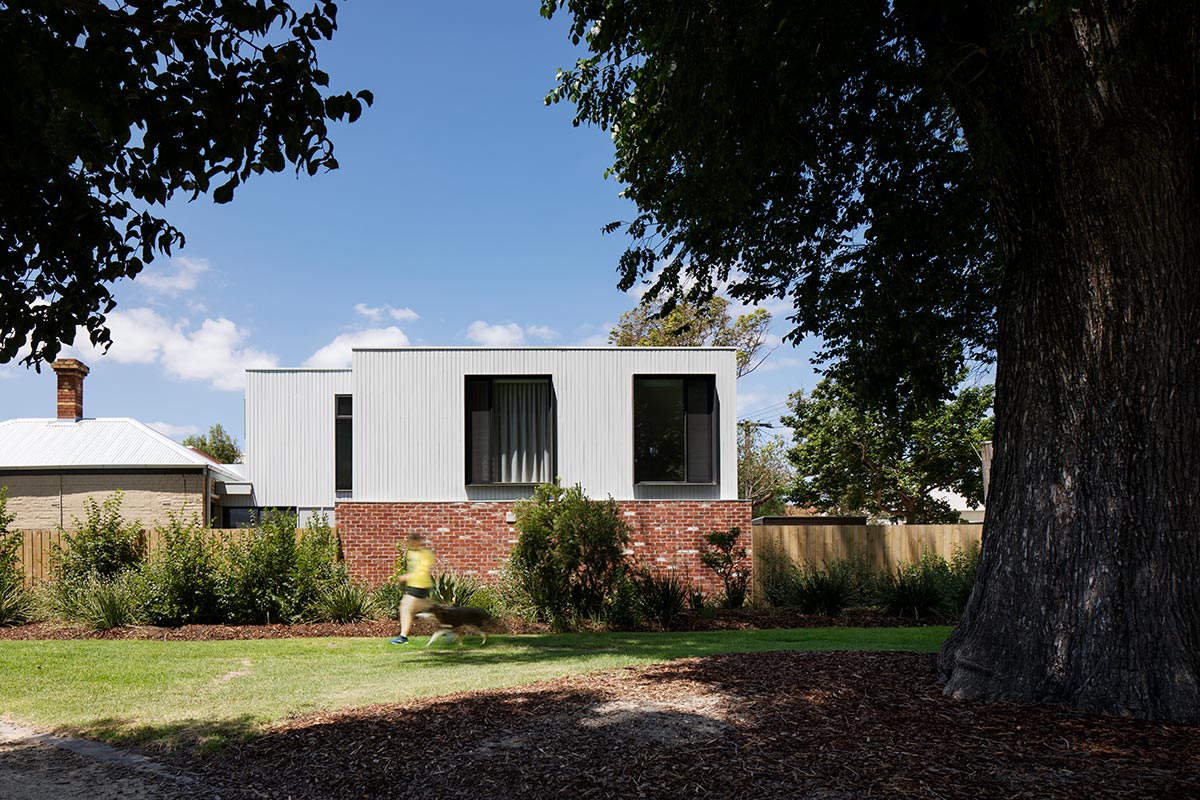
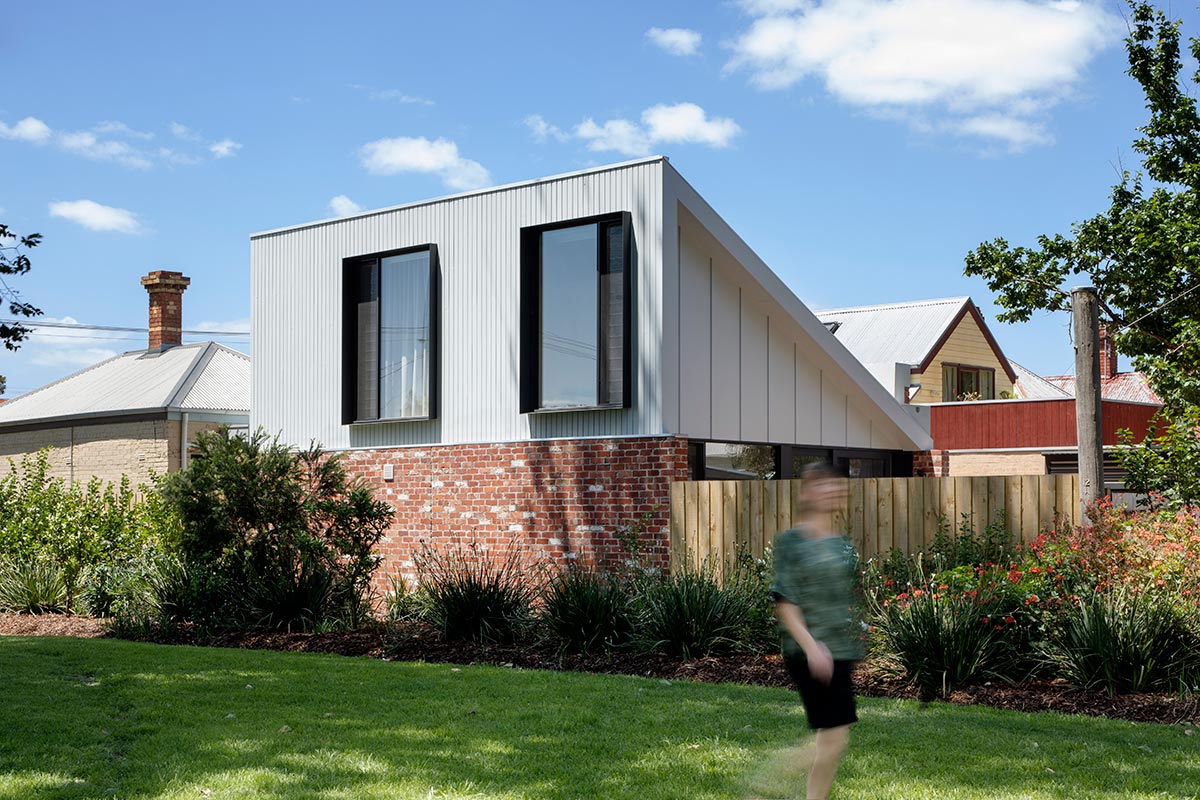
“With the long western boundary directly abutting a leafy park plus street frontage to the site at both the front and rear of the property, the addition afforded a chance to maximize views of the park and to play with the sculptural 3d form of the new addition.” – Sarah Kahn Architect
Designed to contrast with the retained house, the new addition showcases a rich, red brick wall through the park boundary that serves as a base to the wood adorned pale grey first floor. The main aspect was to invite more natural light inside the home and to display the beautiful view of the adjacent park while giving way to more usable outdoor space directly connected to the house’s interior. The front section of the house where the bedrooms and the chimney are located were retained in lieu of the existing heritage overlays. Meanwhile, new additions include the master bedroom, ensuite and study located on the first floor, and an open concept living / dining / kitchen, a bathroom and laundry located on the ground floor.
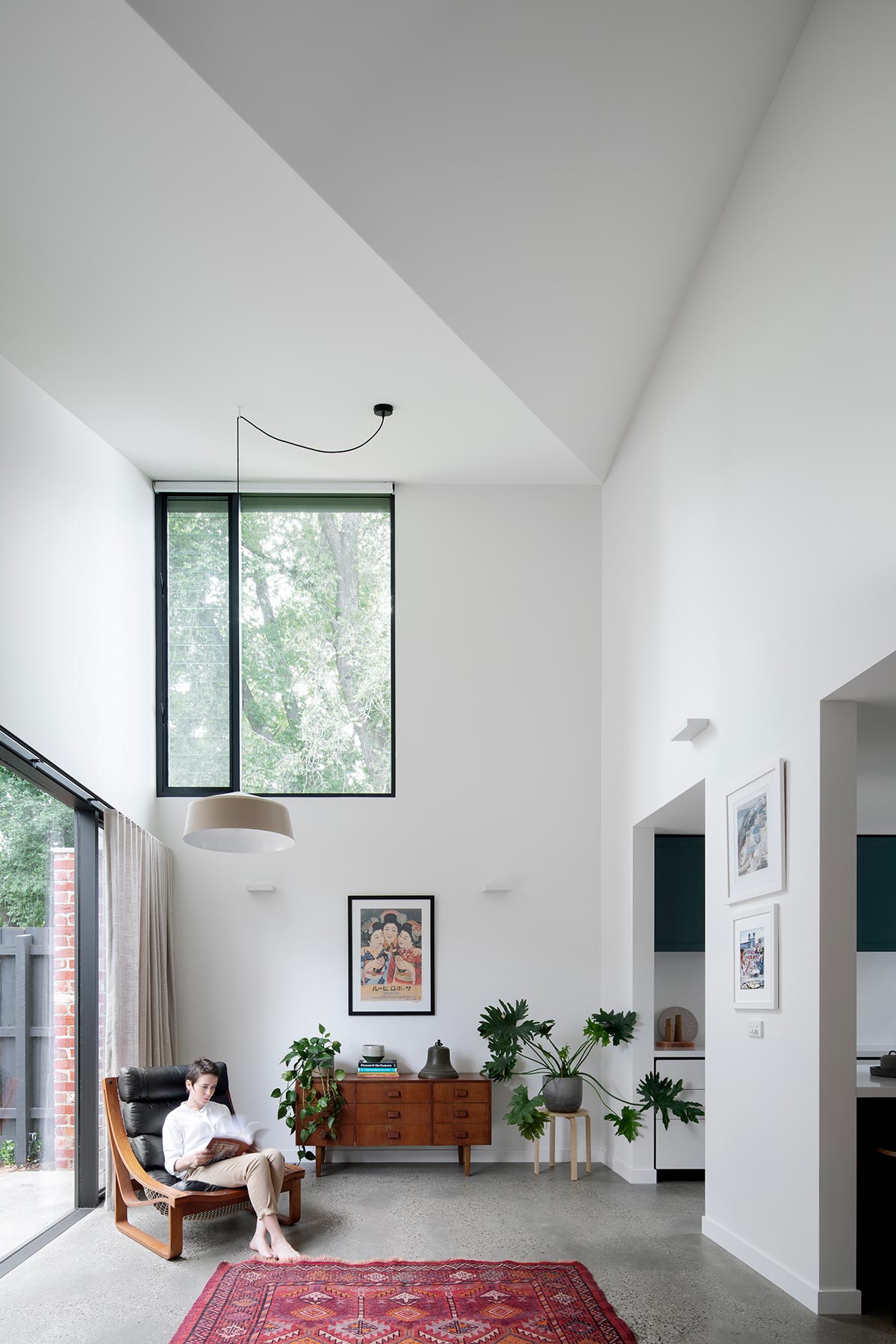
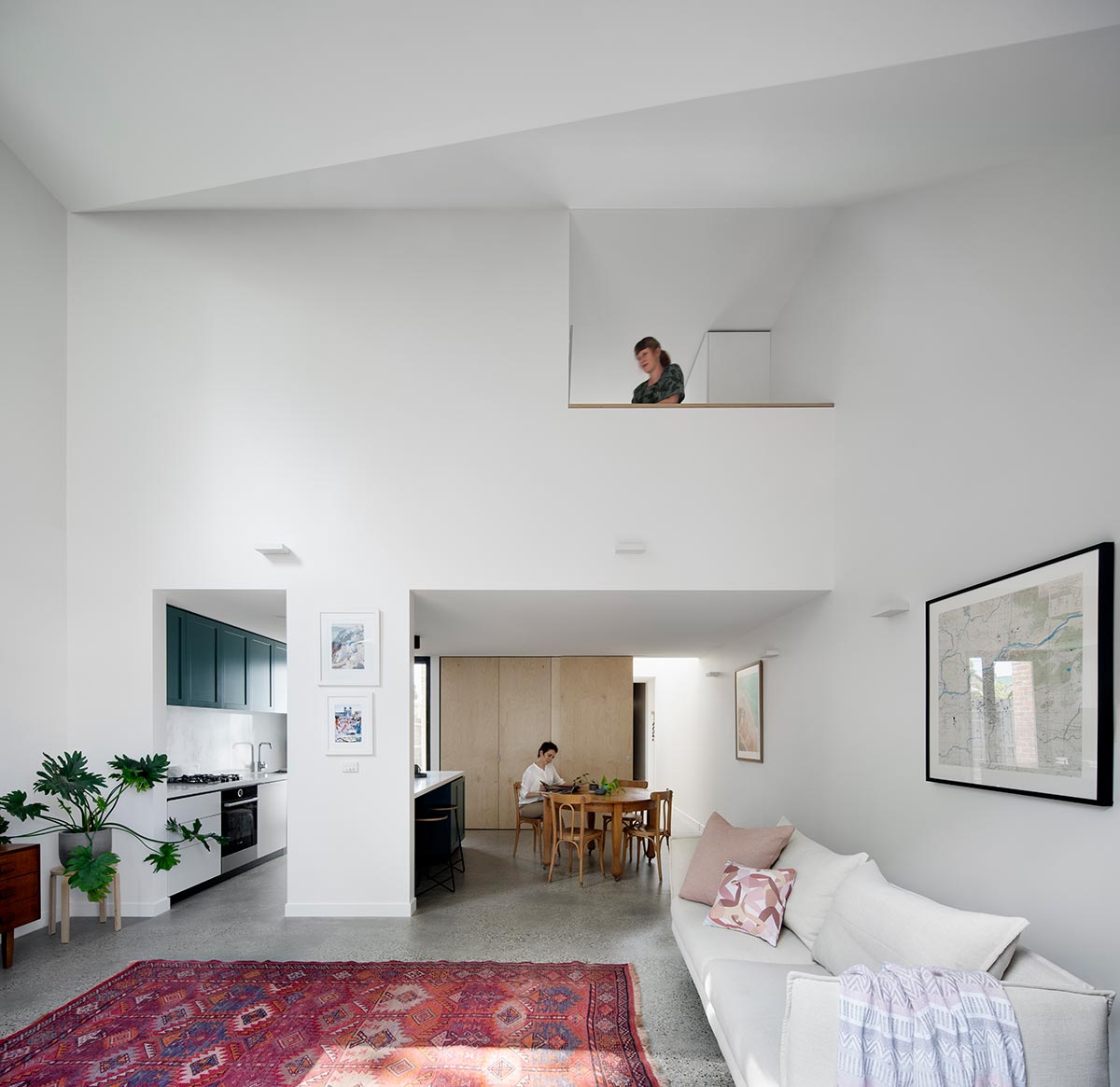
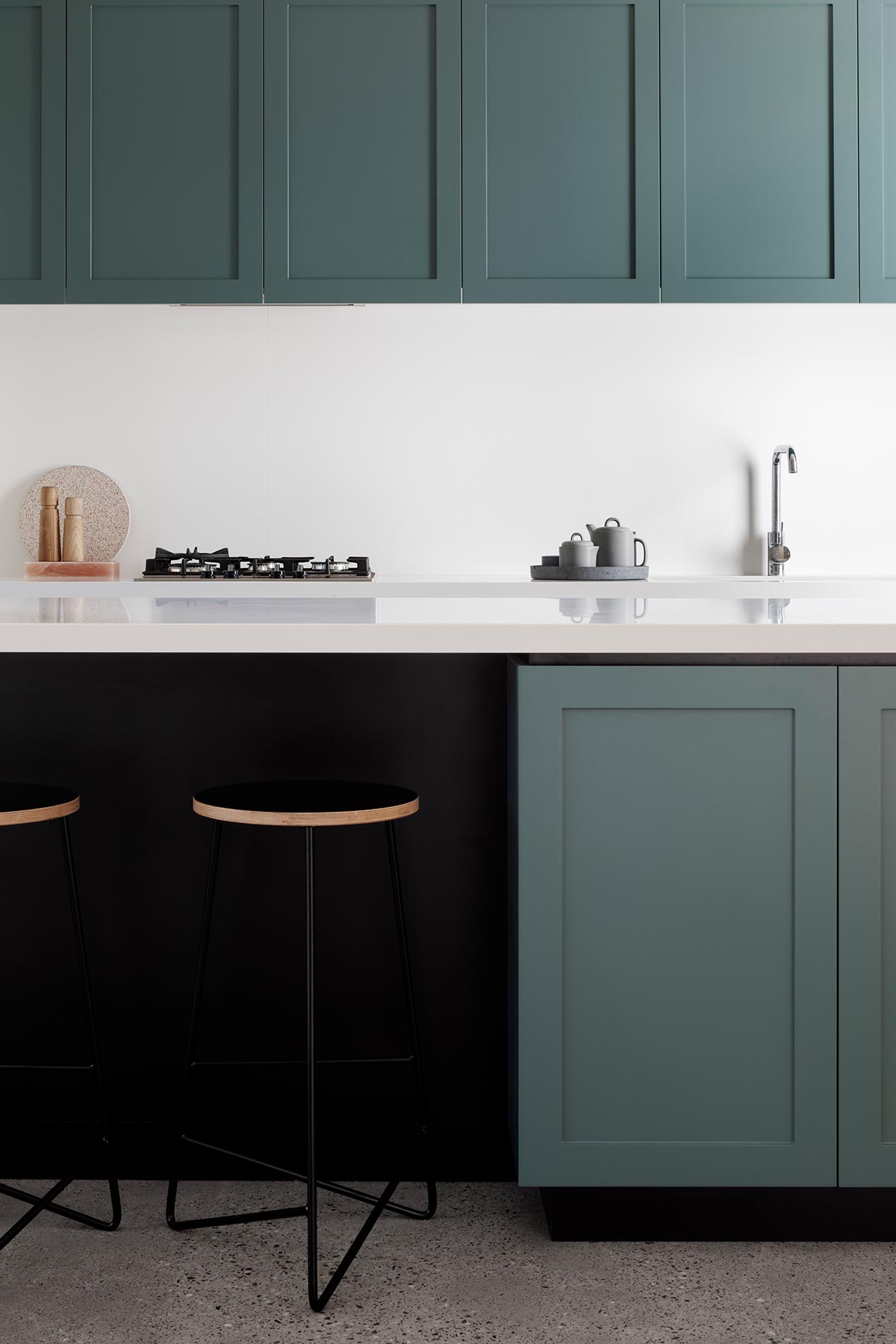
“Reading as double height along the western boundary and raking down to single height on the east where it meets the neighbouring house, the first floor element becomes a sculpted and carved 3d form that seems to change shape as viewed from the park as you move around the property edges. The external form is echoed internally, the ceiling rakes down dramatically through the double height living space highlighting the large windows facing the park.” – Sarah Kahn Architect
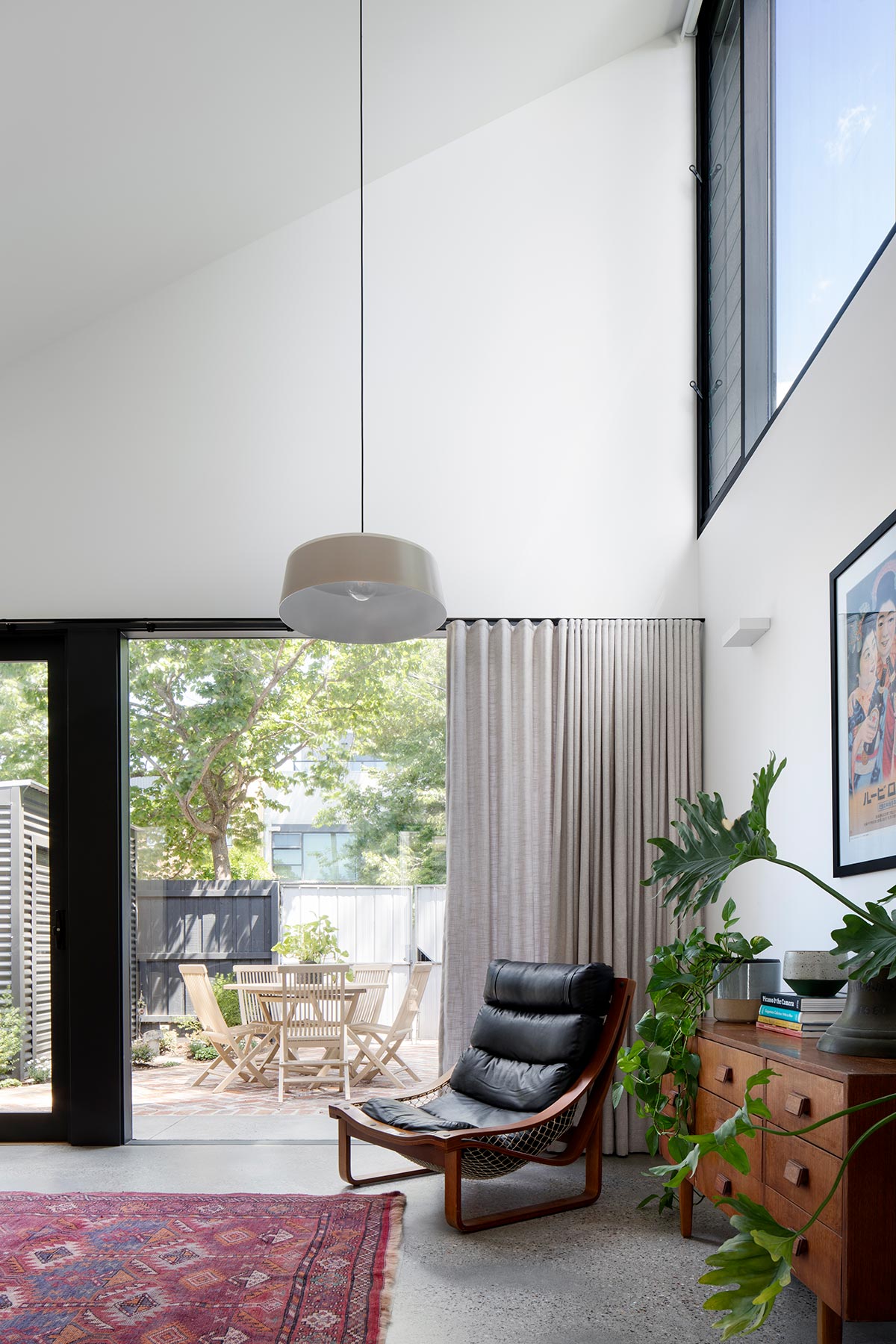
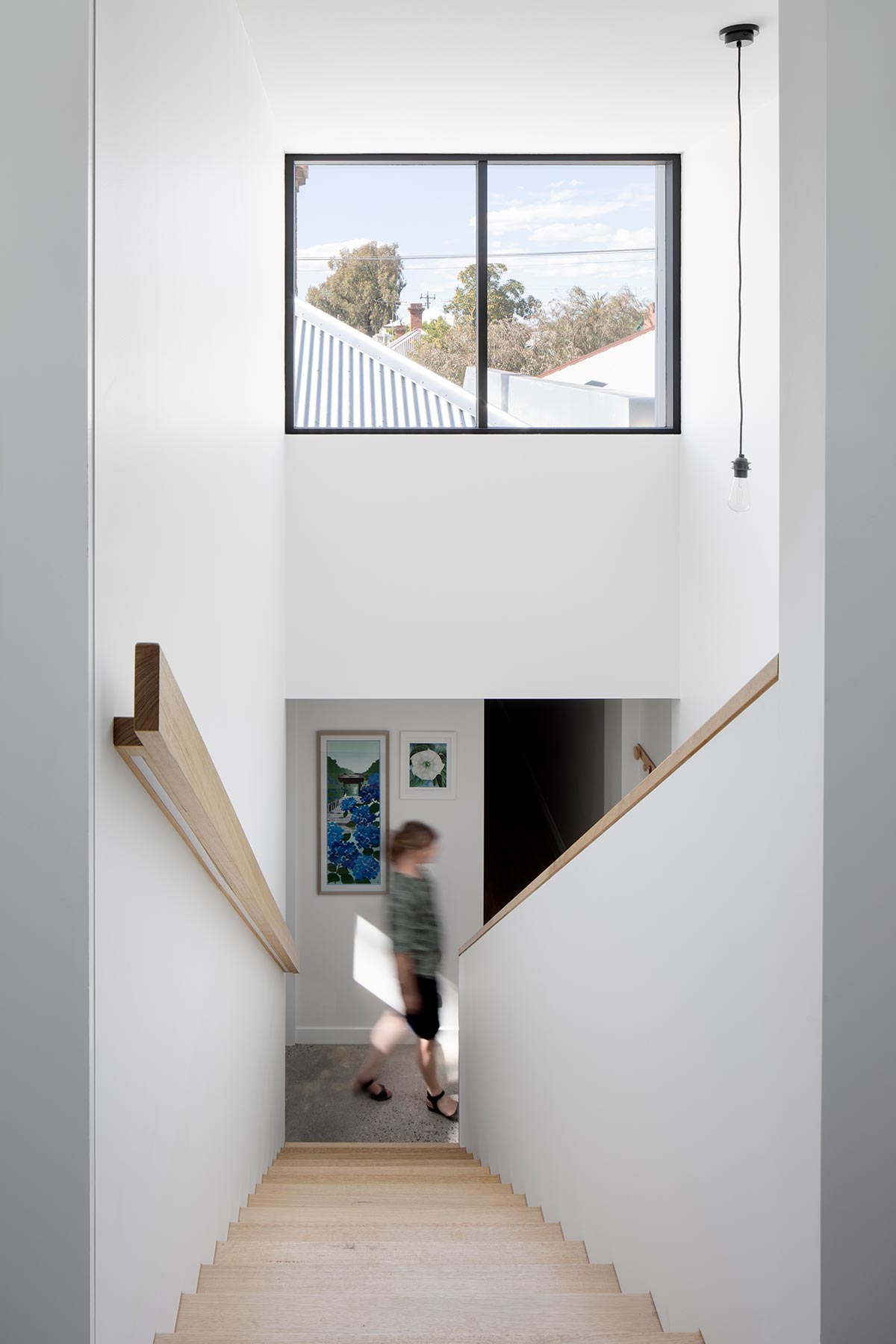
On the inside, finishes are simple and practical. Interiors painted all throughout to maintain the feeling of having a wide space and brightness comparative to the small rooms. Spawning a simple background for the owner’s diverse furniture and art collection, natural colored plywood and dim colored window frames create contrast with the white. In the kitchen, a spruce of teal, the owner’s favorite shade is added alongside black, white and plywood.
“Windows at high level capture views of the surrounding roofscapes and frame typical Brunswick views, beloved by the owner and architect alike. The adjacent park becomes a part of the house with views of the mature trees captured along the park side of the house. At ground level, wide glazed siding doors and full width windows connect the interior directly to the rear garden and new deck, making the relatively small spaces feel much larger.“ – Sarah Kahn Architect
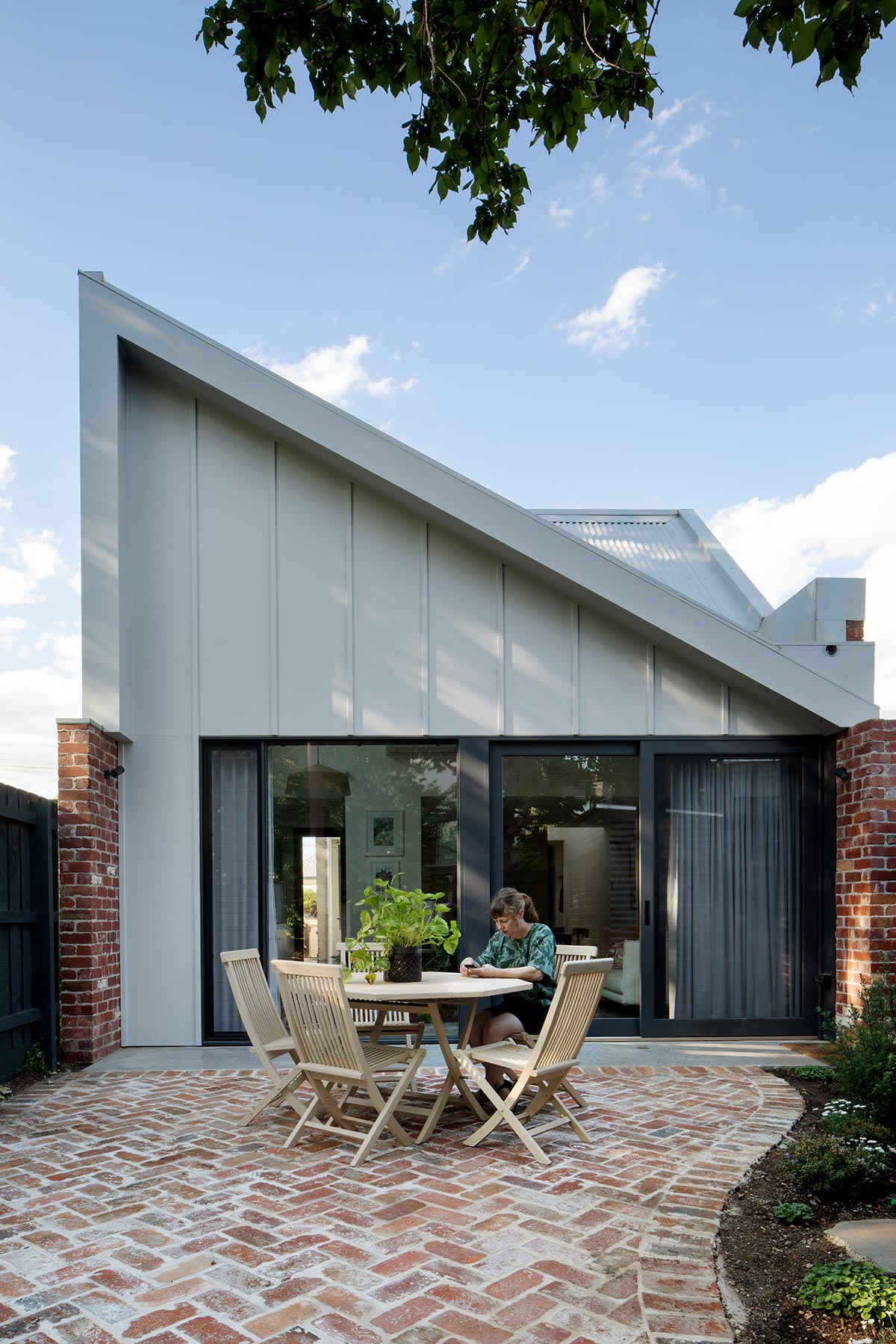
Framed perspectives and brightness enter through the new addition, giving a peek of the surroundings and the park round every step. Indeed the outcome has transformed the home with a very overt location and welcomes this exposure to the park, yet gives the feeling of exclusivity within.
Project: Gold Street Residence
Architect: Sarah Kahn Architect
Location: Melbourne, Australia
Type: Renovation
Builder: PM and R Constructions
Photography: Tatjana Plitt



