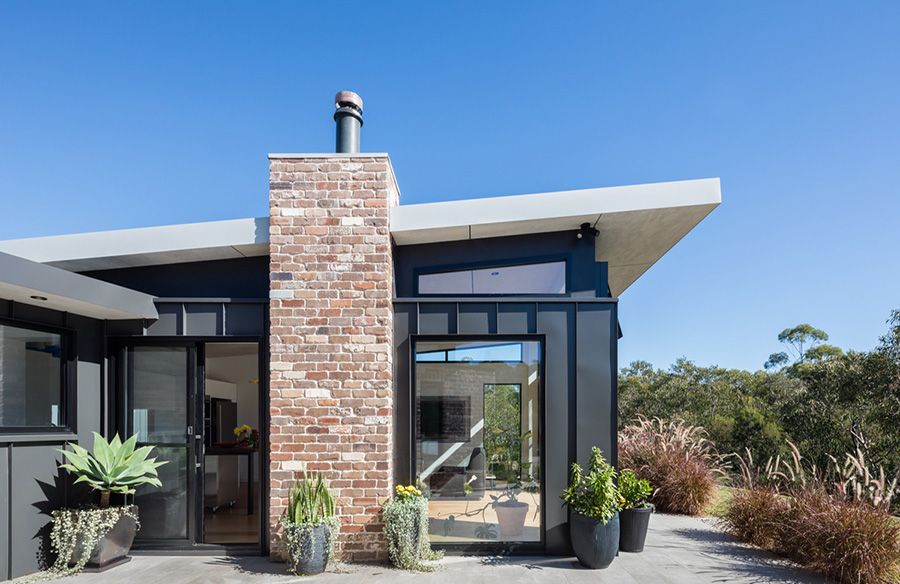More homeowners are making the switch to multigenerational living to be closer to family. In the case of an active couple of retirees from Sydney, the goal was to create a compact ‘forever house’ that features environmental design and space-efficient planning. Sandbox Studio designed a building of two pavilions that separates the house into two zones, a public and a private, with a corridor linking them. Let’s have a closer look at the Fundamental House…
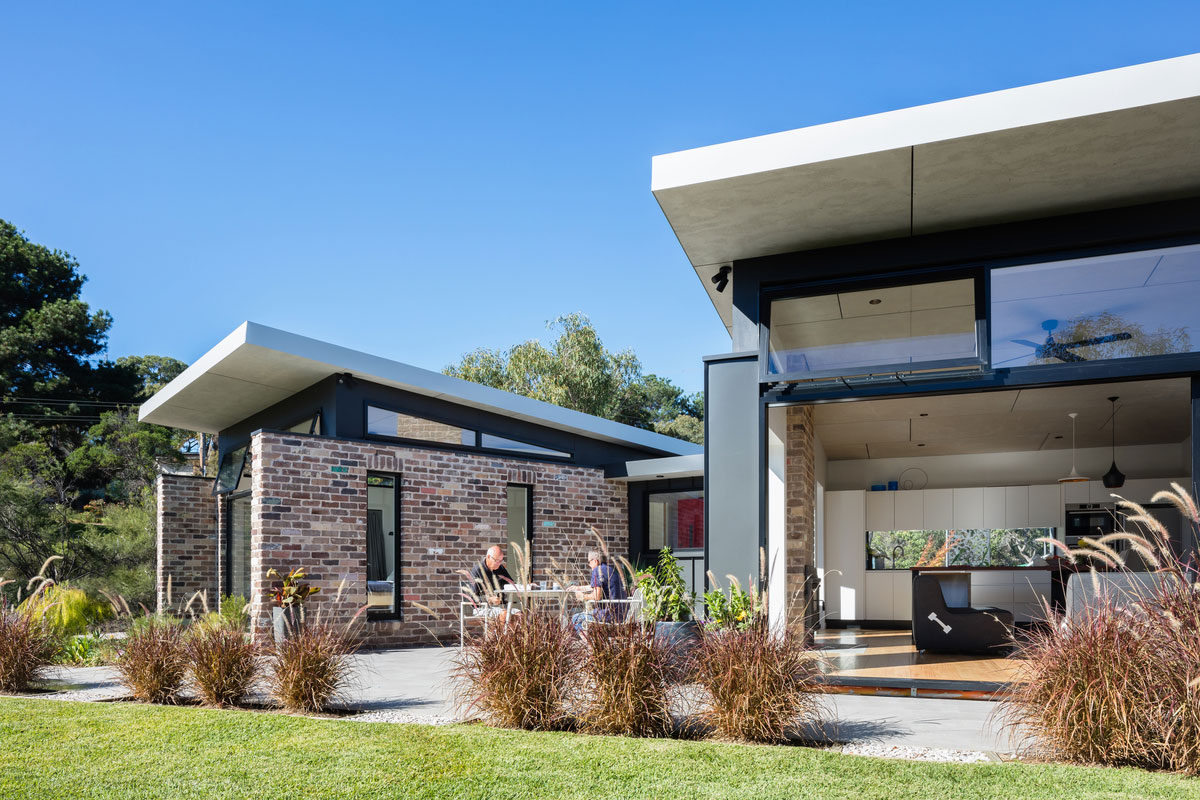
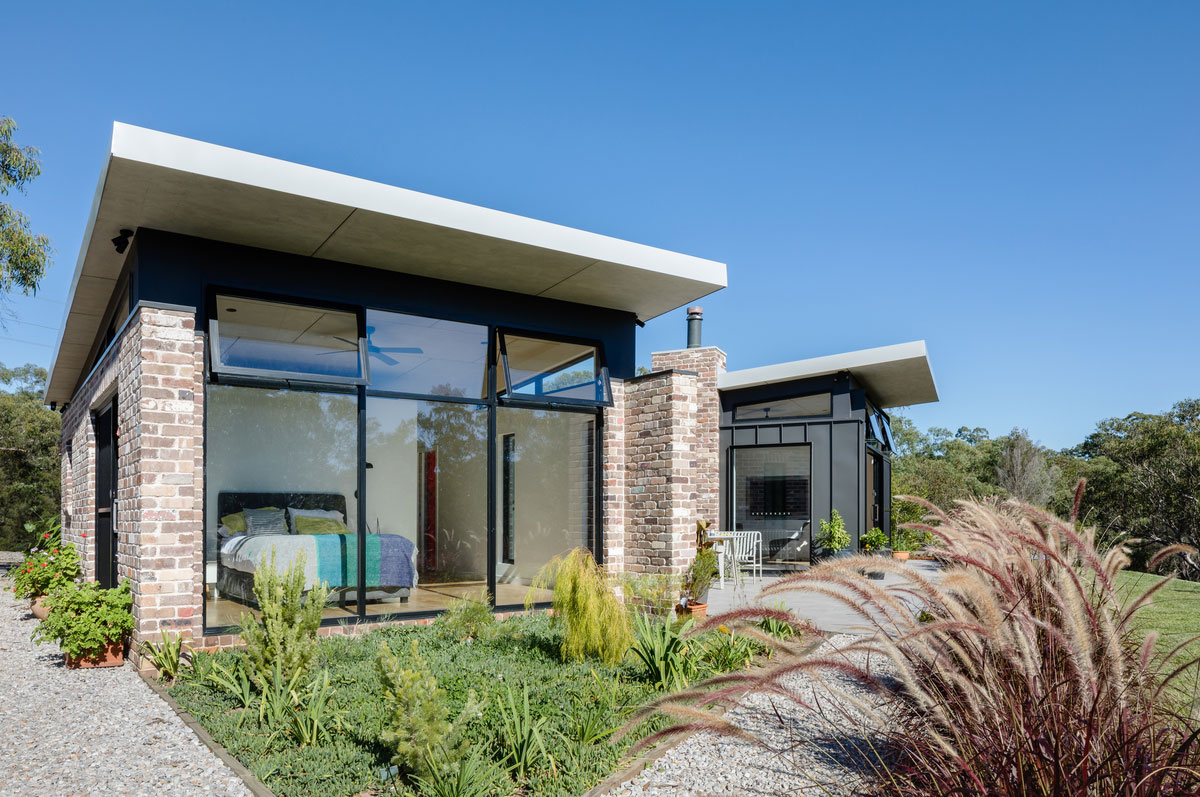
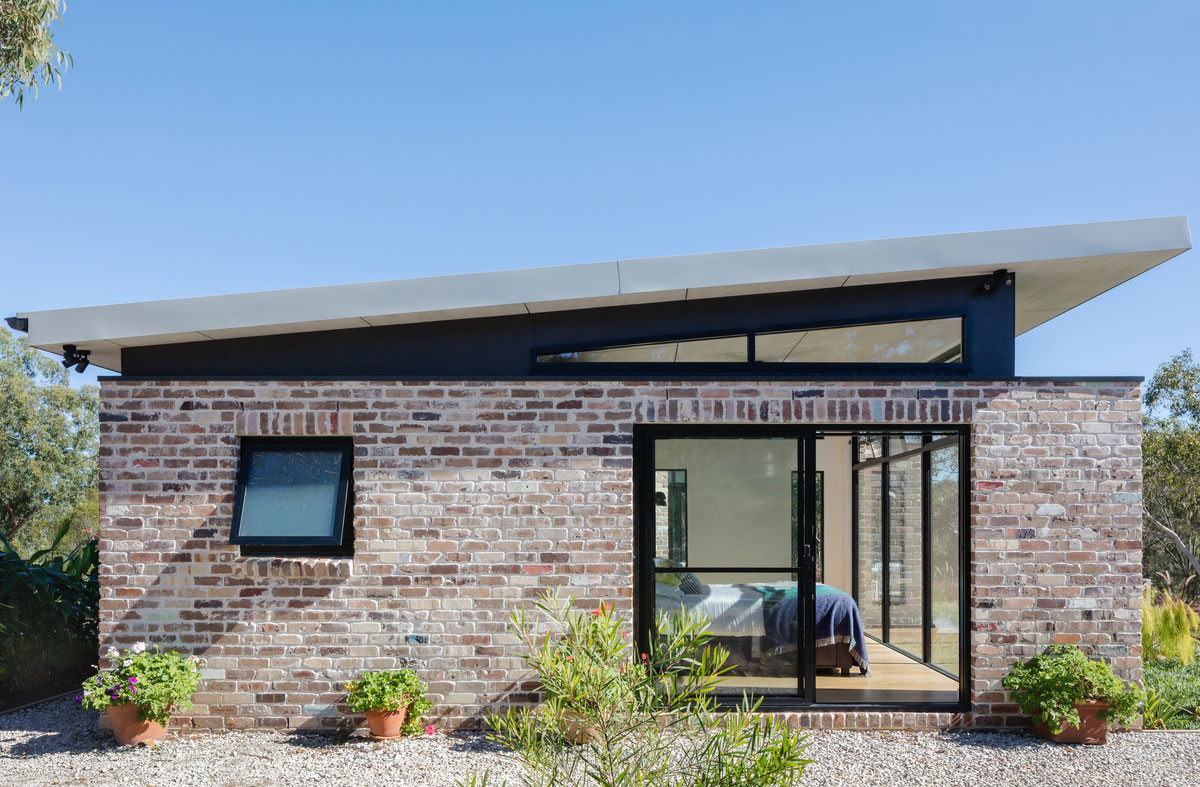
“The clients are an active couple of retirees and keen gardeners, downsizing from a large family home. Their project is a secondary dwelling on their son and daughter-in-law’s property – five bush acres, 40km north west of Sydney CBD. They wanted to be close to family, but maintain privacy, so the siting/location of the little house was important: near enough to the access road, but out of sight of the main house and neighbours.” – Sandbox Studio
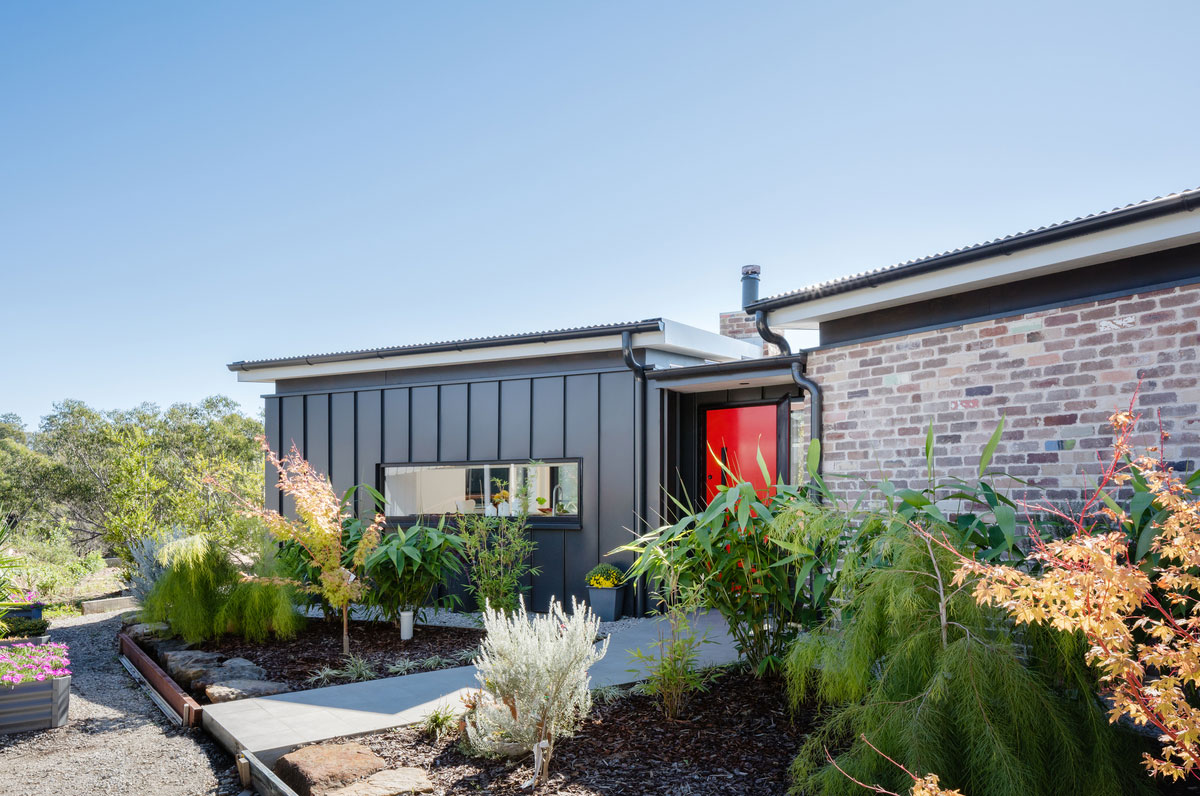
Each pavilion has a different cladding that emphasises their separate functions. Recycled bricks were used in the bedroom pavilion (with bathroom and walk-in robe) to feel solid and secure, while the more open and light living/dining/kitchen pavilion is clad in a contrasting metal sheet, with clerestory windows to the east and west for more light, and glass doors to the courtyard.
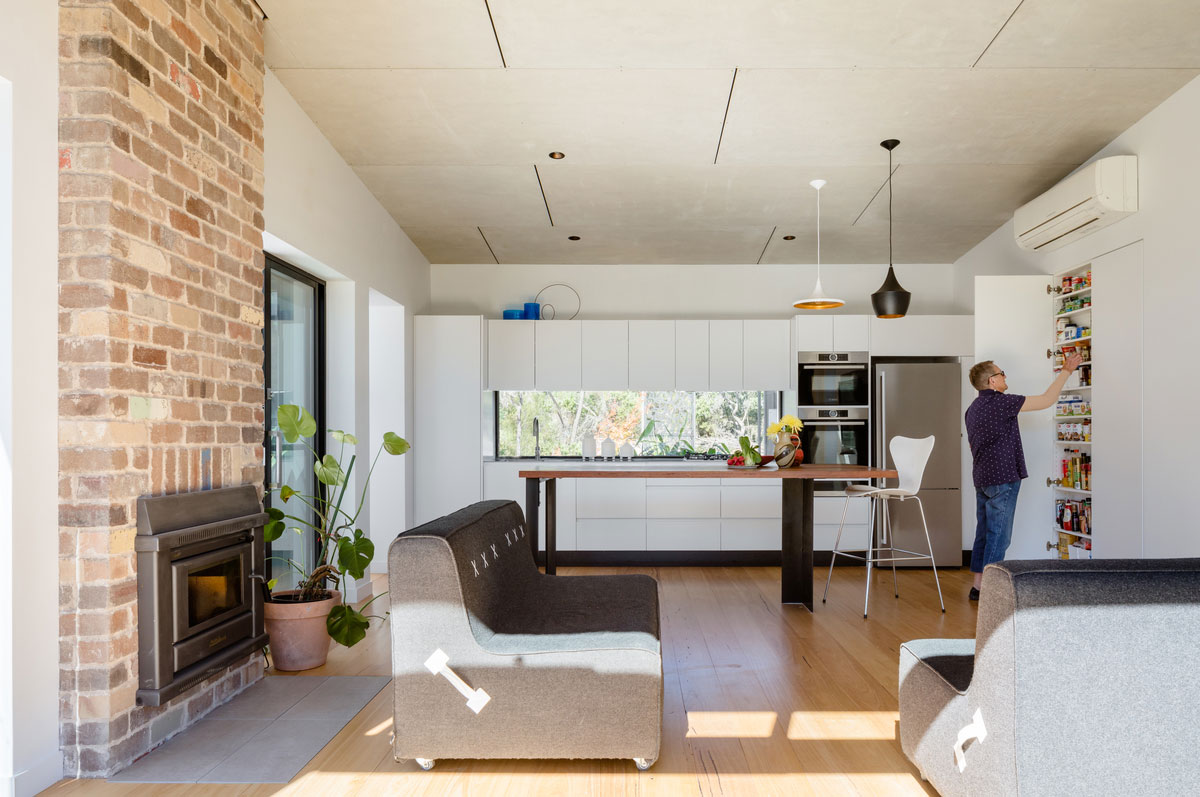
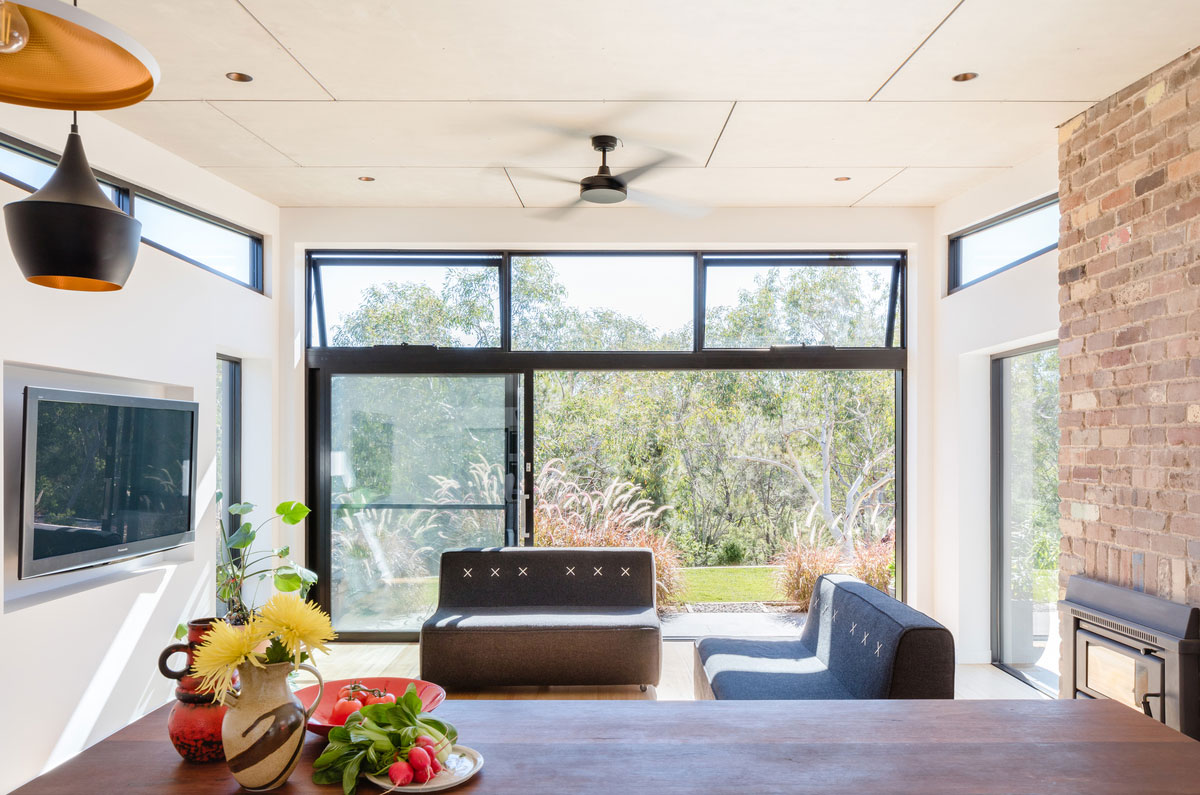
To address the bushfire code and lend character to the home, recycled bricks and steel were utilized. Recycled bricks were also used internally for a classic, robust look and function. Tasmanian oak floorboards and ceilings and wall linings of unpainted fibre cement sheeting. Recycled spotted gum was used for the custom-made kitchen island bench and bathroom vanity. The only painted surfaces are two doors, injecting colour into the corridor.
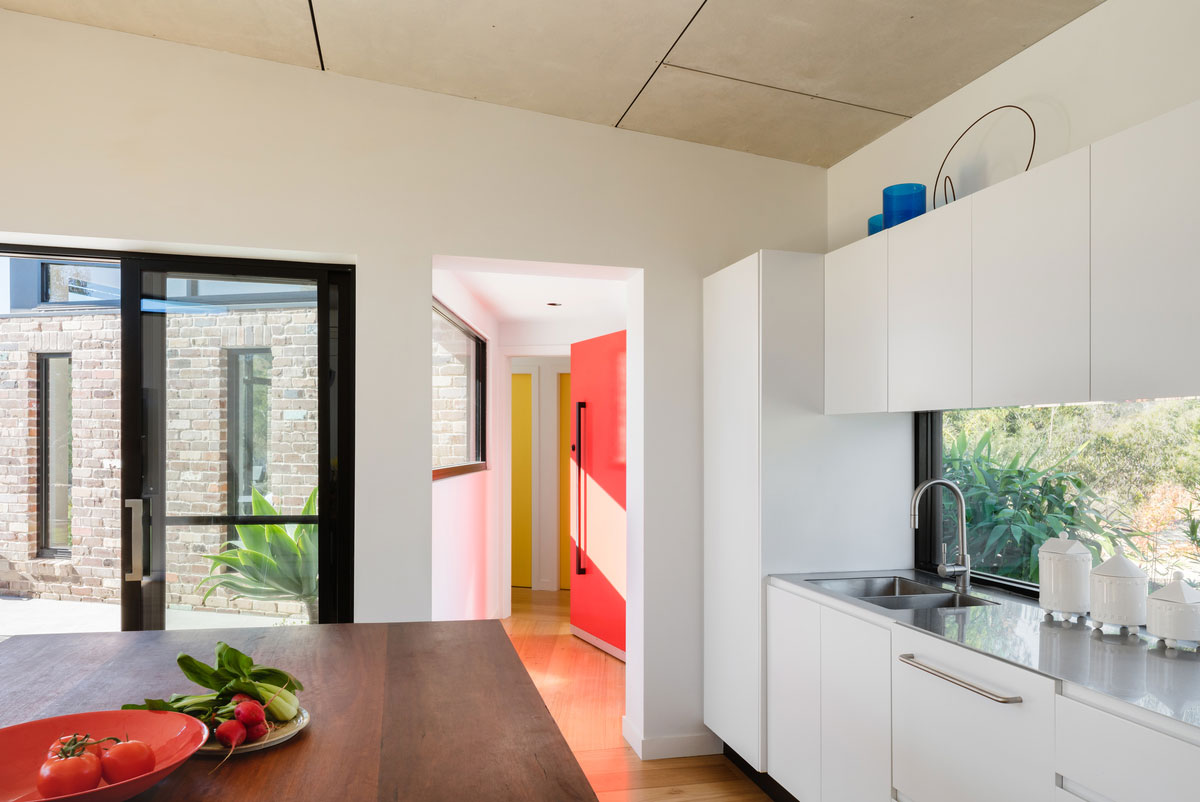
“To make the small-footprint home feel generous, we gave it high ceilings and lots of windows so every part of the house projects towards a view. The separation of the pavilions, fanning out by 30 degrees, helps the courtyard feel expansive but part of the house.” — Luke Carter, Sandbox Studio.
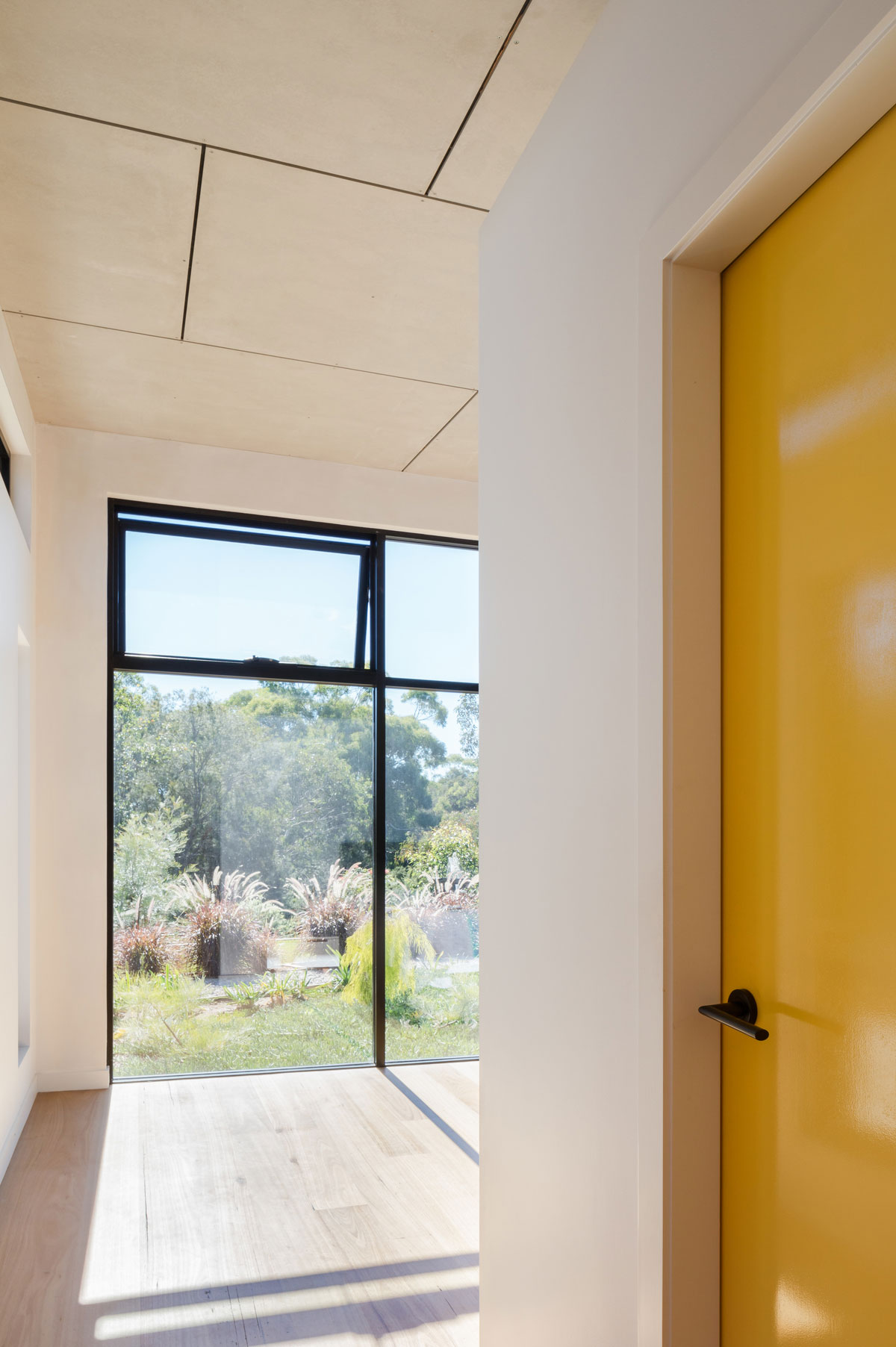
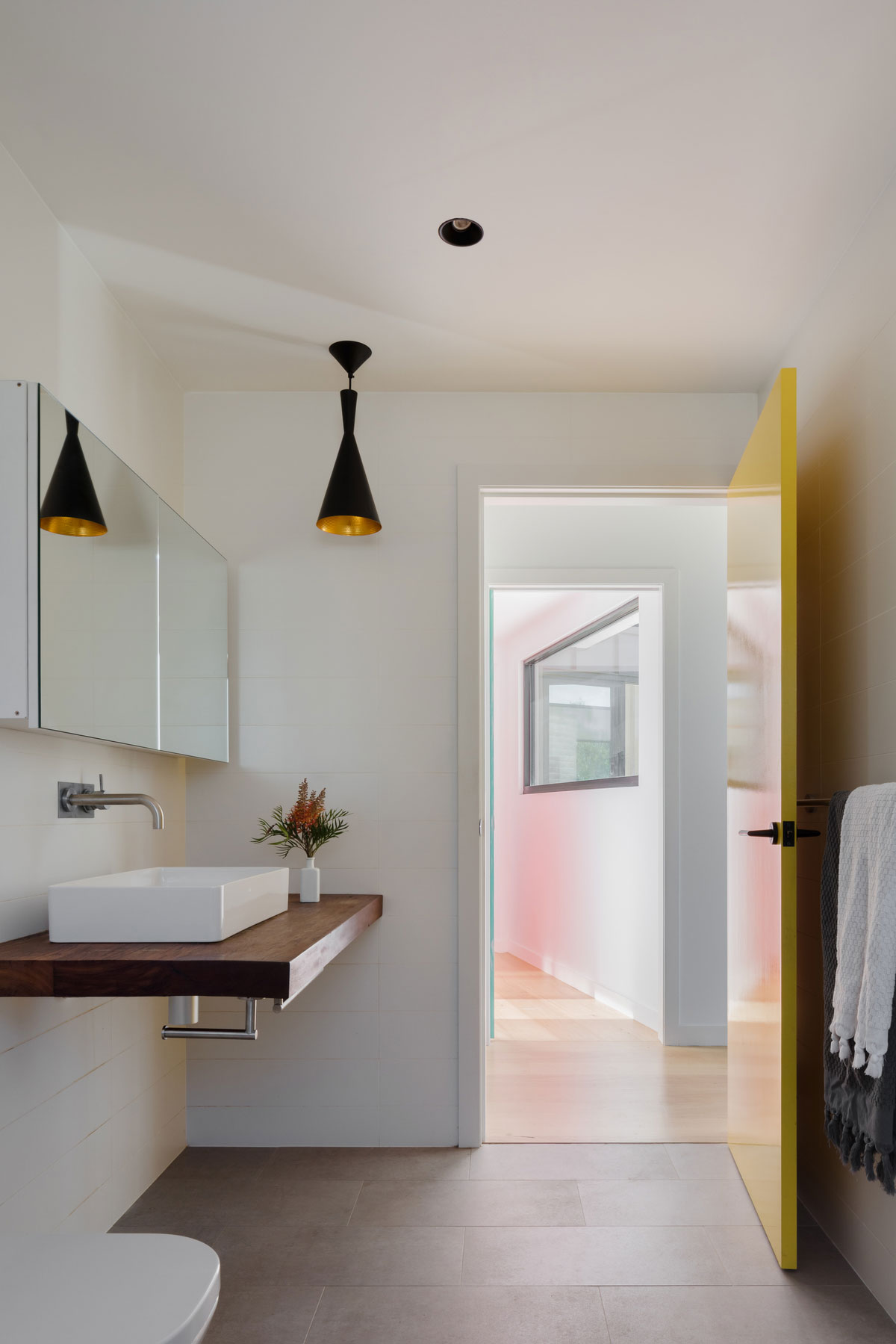
With the internal building footprint restricted to 60 square metres, Sandbox Studio made a lean, green granny flat that offers a fresh take on multigenerational living.
House Project: Fundamental House
Architect: Sandbox Studio
Location: Sydney, Australia
Type: New Build
Photographer: Katherine Lu



