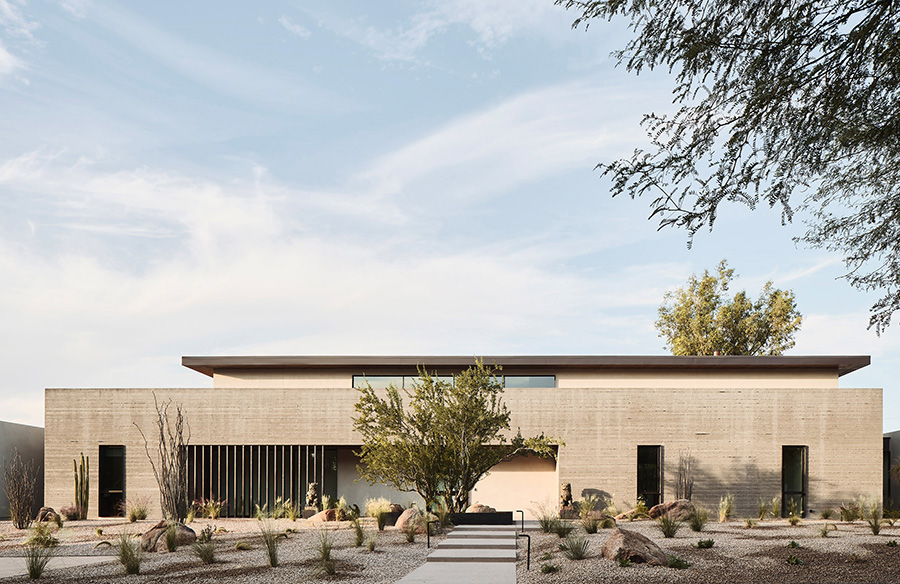Inspired by the ancient art of pottery, the Foo House is a modern, family home located in the desert land of Phoenix, Arizona. Designed by the architecture firm The Ranch Mine and built by Identity Construction, it was built for a family that includes a ceramic artist. The idea was to build and design a home where the family can grow and create.
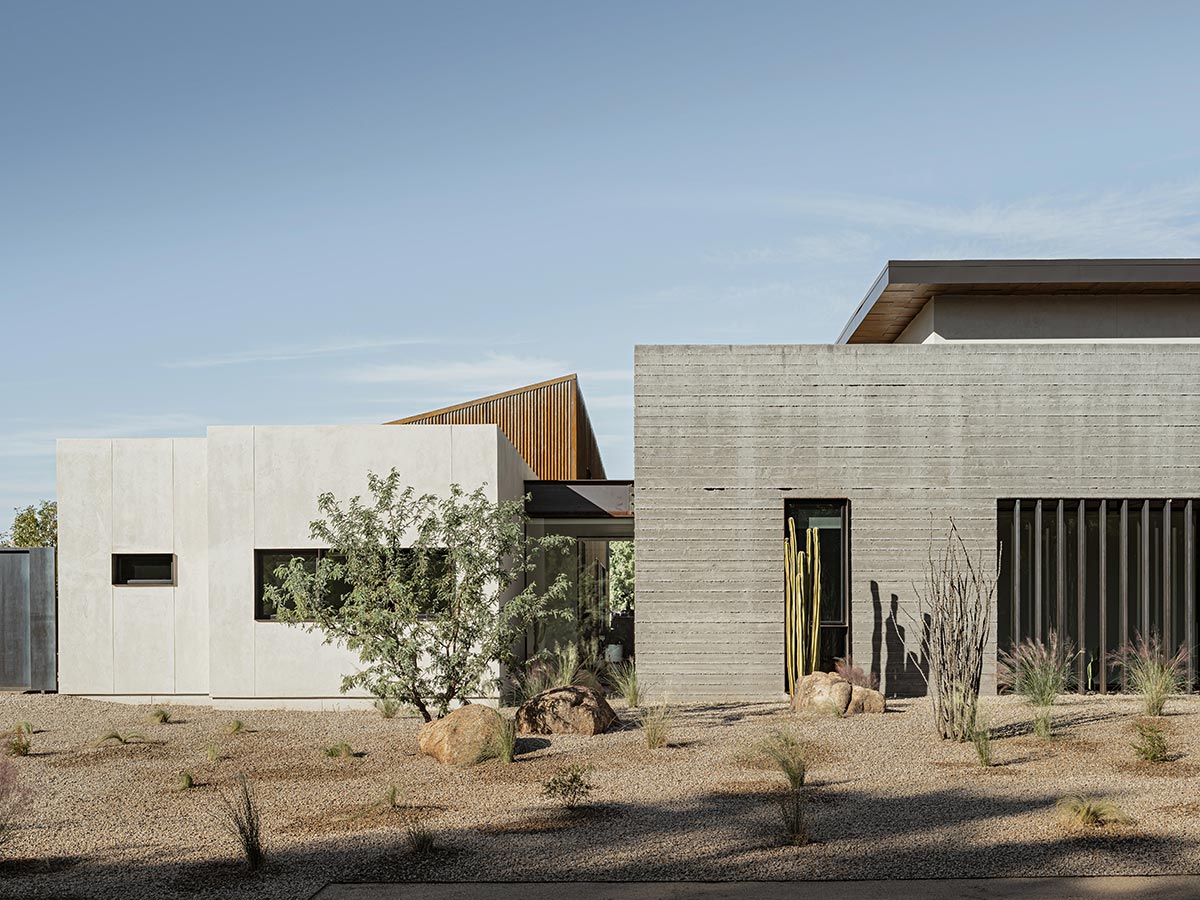
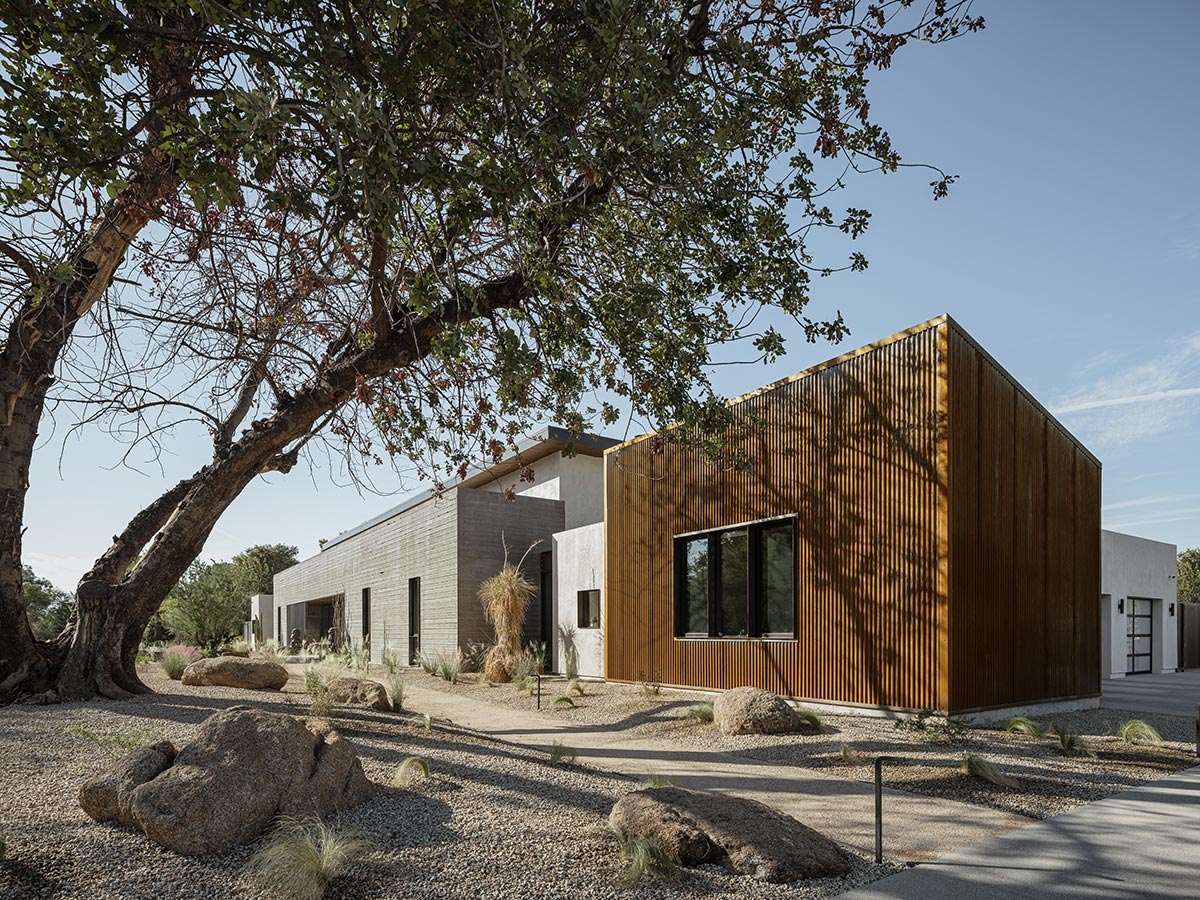
“Foo is a house designed to be rigid in structure while malleable in use, precise in form while imperfect in texture, and varied in volume while limited in materials. Schematically the house is broken into its functional elements, a living volume, a sleeping volume and a utility volume.” – The Ranch Mine
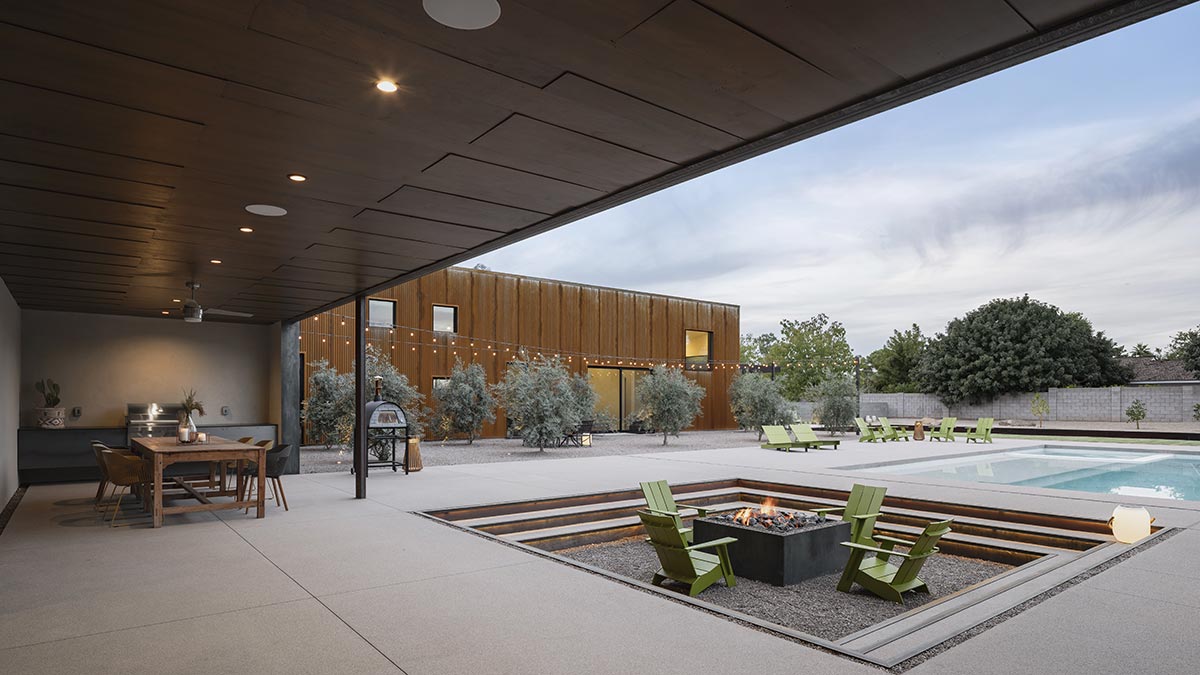
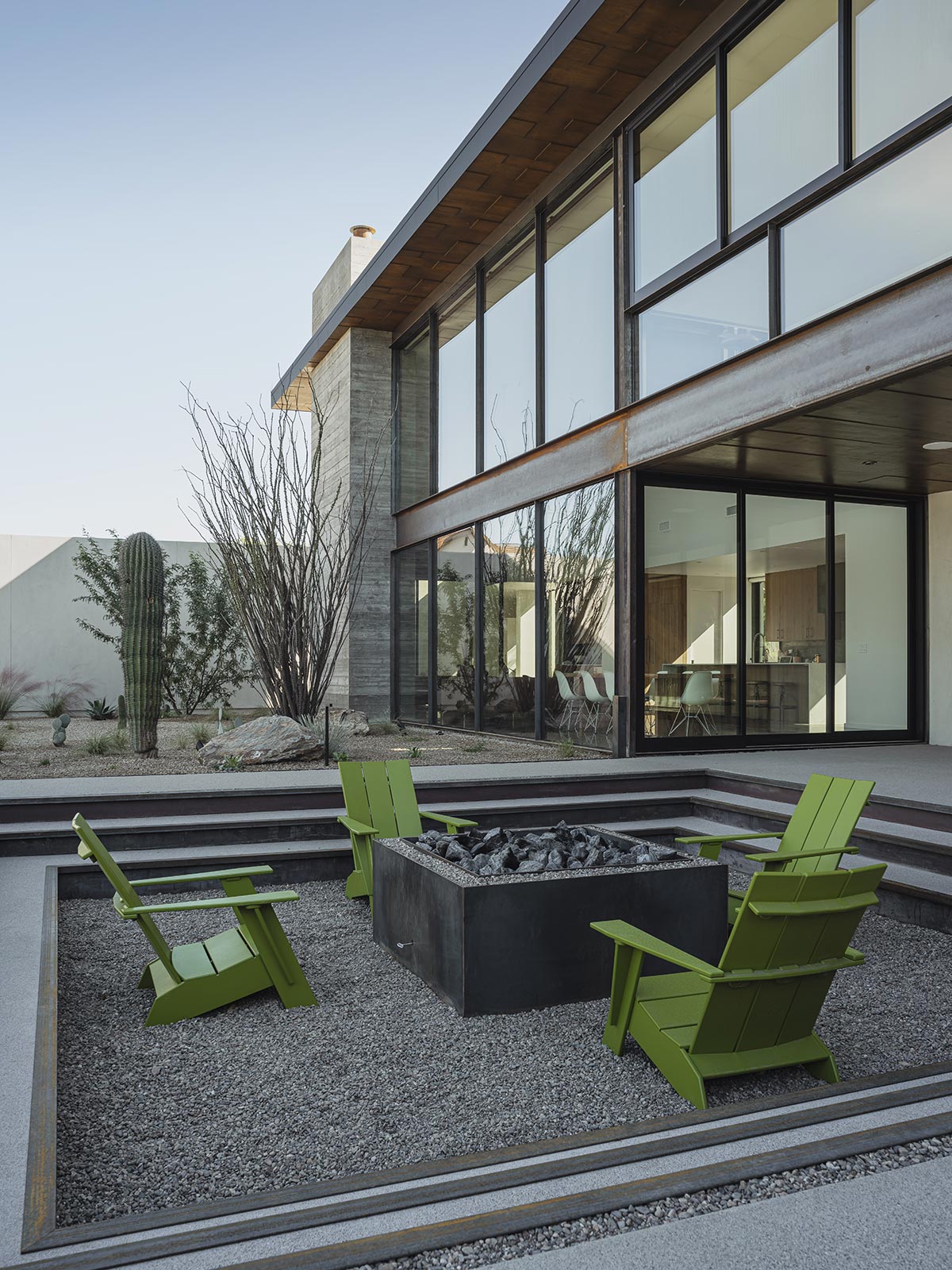
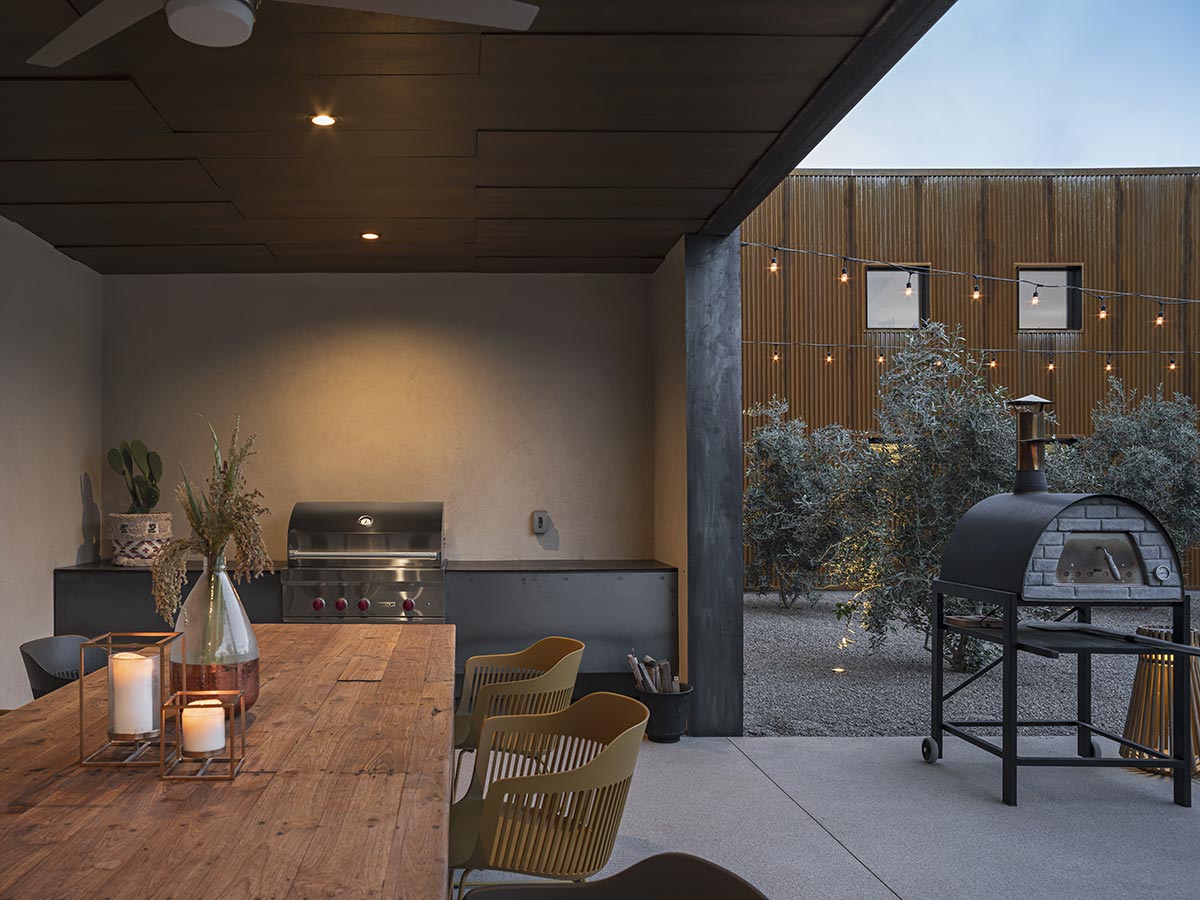
The outdoor areas were designed for pleasure and productivity in mind. Consumptive concepts include a chicken coop, a citrus grove, a stone fruit grove, and planting beds for vegetables and herbs. As for pleasure’s sake, just a few steps from the house is a covered patio that has a dining and grilling area. Nearby is a sunken fire pit, an olive grove and a pool with a built in Baja shelf and hot tub, which will surely give enjoyment for any kind of weather.
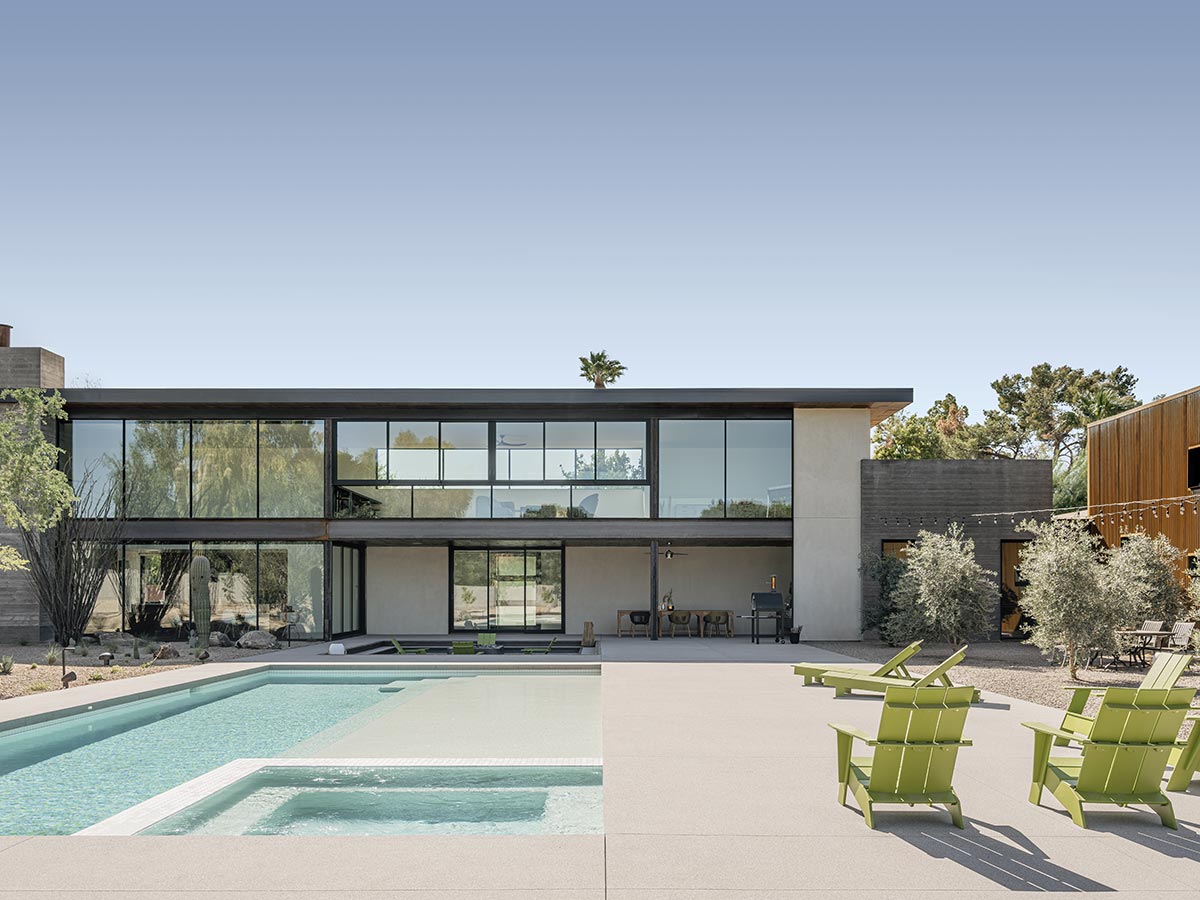
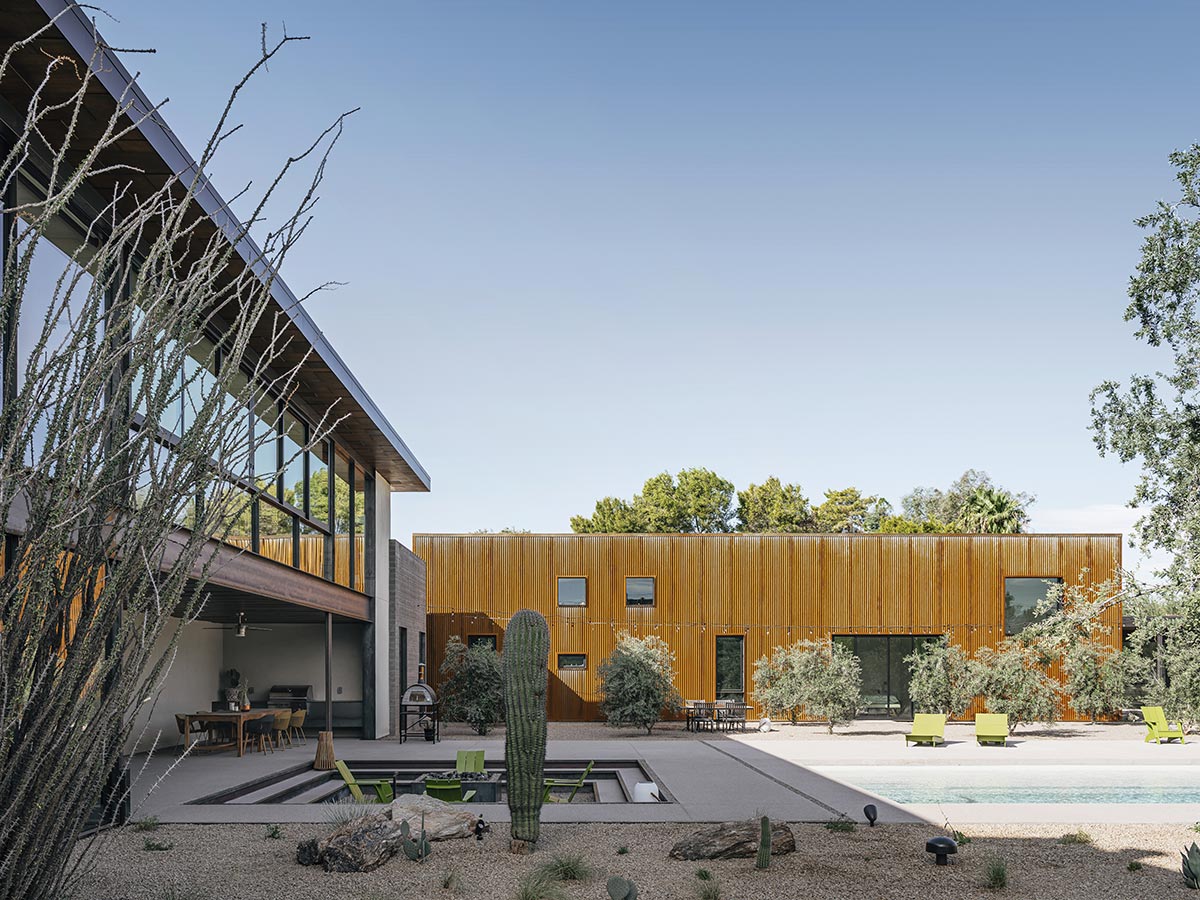
Foo House’s exterior is composed of materials very well suited for the harsh, dry, desert environment. Made with board – formed concrete material, rusted ridge metal, hand plastered stucco, steel, as well as glass. Each one is distinctive when it comes to texture and finish, with changes that are brought about by the weather, put together in such a way that they complement yet bring contrast to each other.
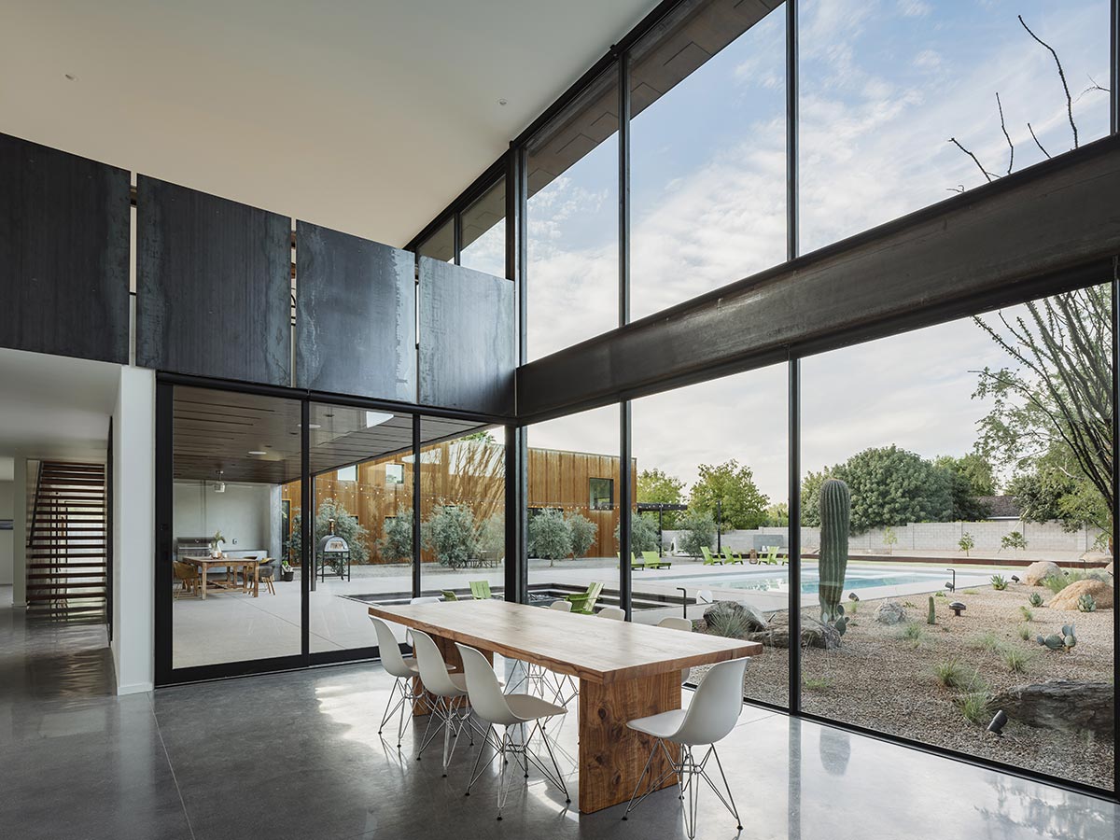
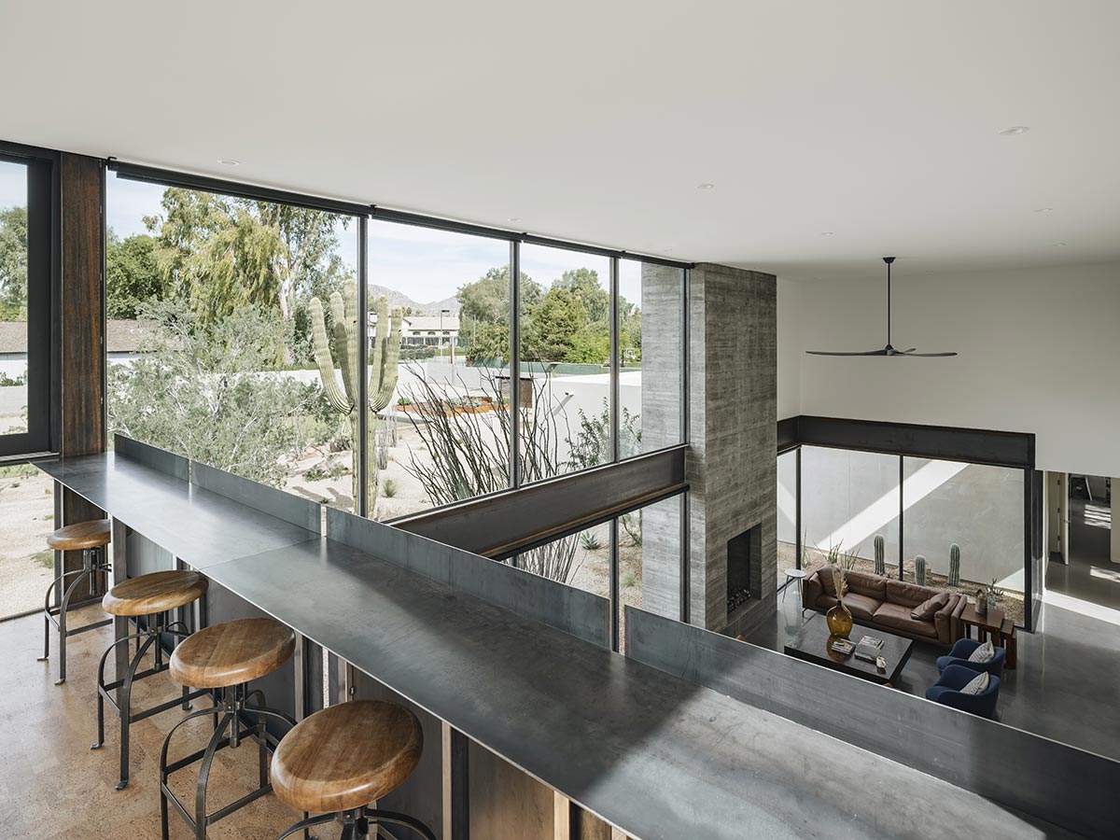
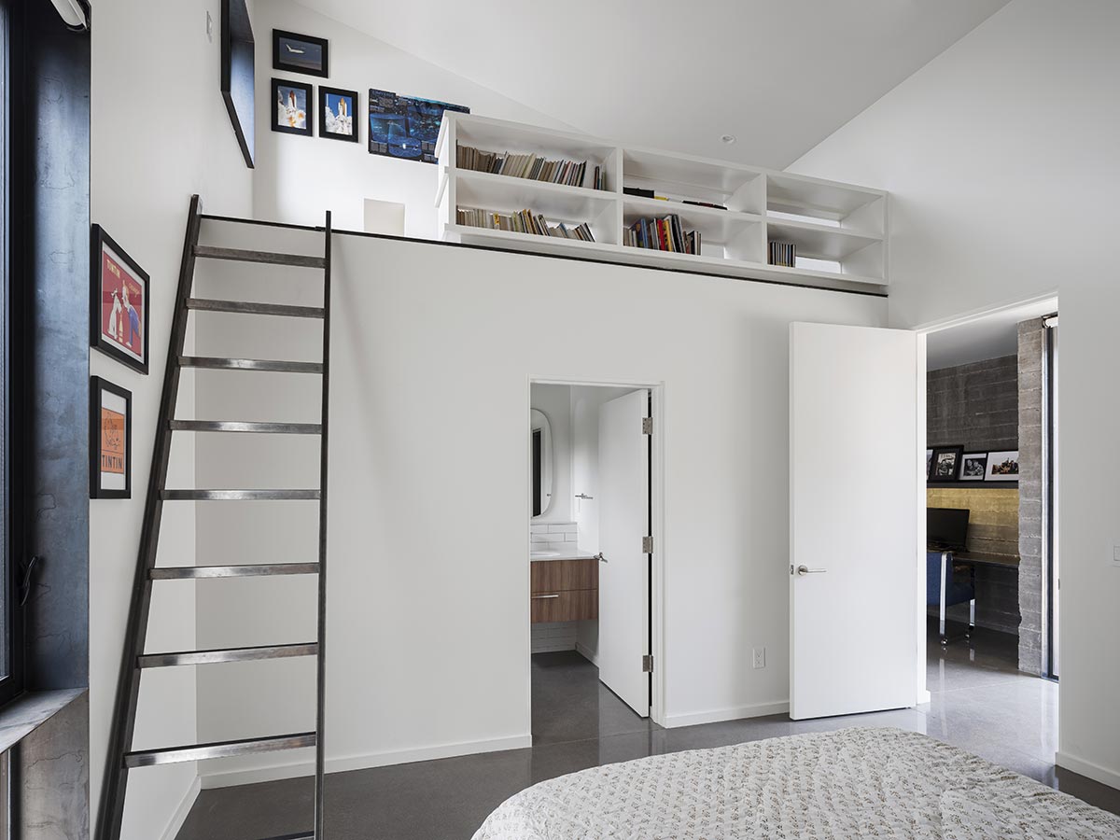
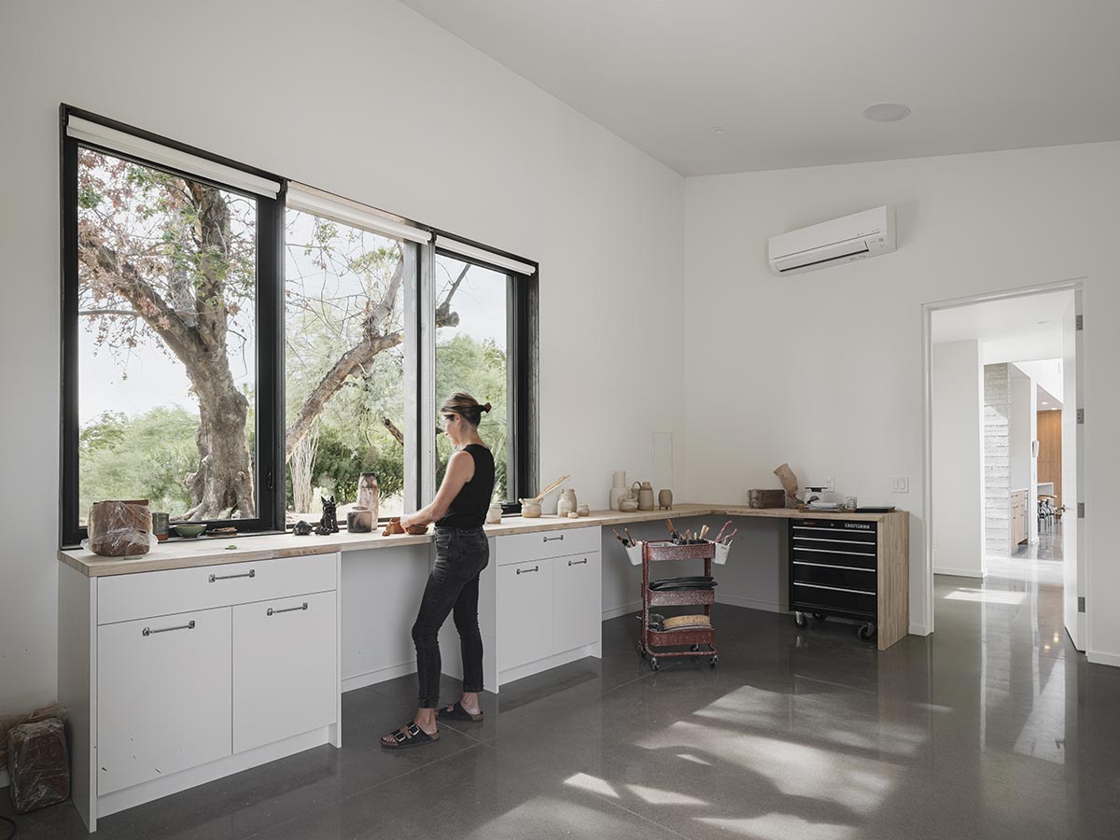
As for the interior palette, wood is added to add an accent of warmth and history. A custom made dining table and staircase are made out of a fallen tree. While wood cabinets are placed in board-formed concrete in the kitchen, vanity and the homework nook located in the hallway.
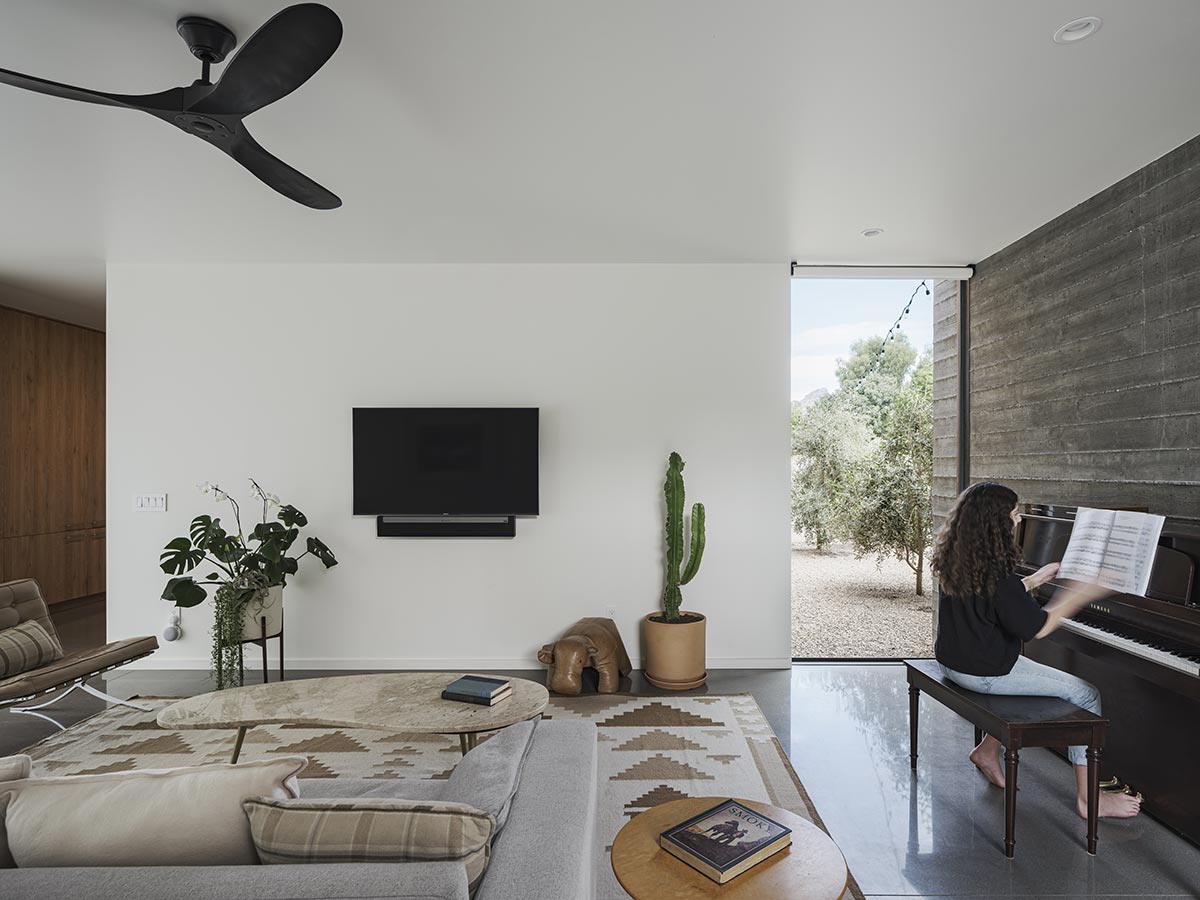
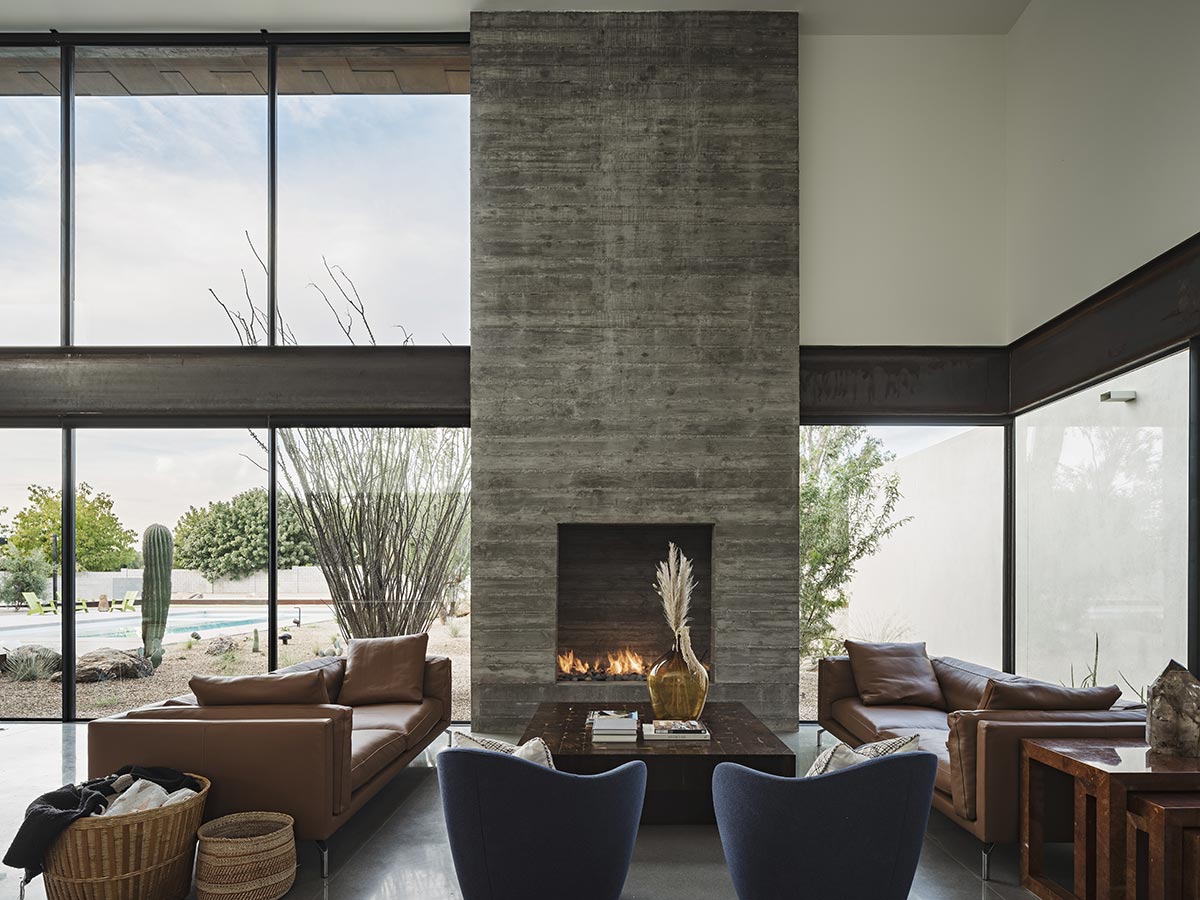
“Double height and vaulted spaces were used throughout the home to change the feeling of the living spaces and highlighted by elements like the board-formed concrete fireplace that draws your eye up to the ceiling and over the open living space to a loft that features a steel bar for taking in distant mountain views. The vaulted ceiling in the pottery studio lets in natural light filtered by an old tree while the vaulted ceilings in the kids’ rooms allows for a reading loft above the ensuite bathroom and closet.“ – The Ranch Mine
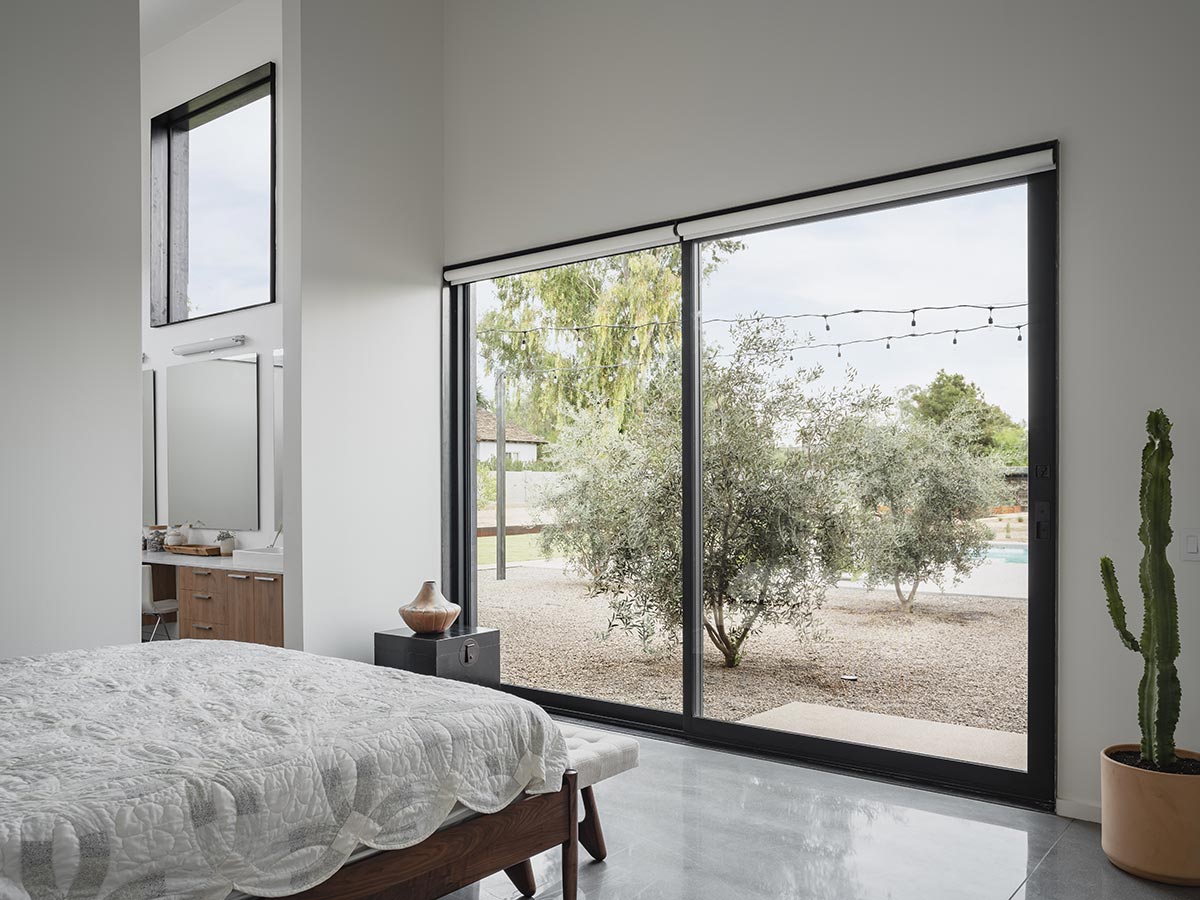
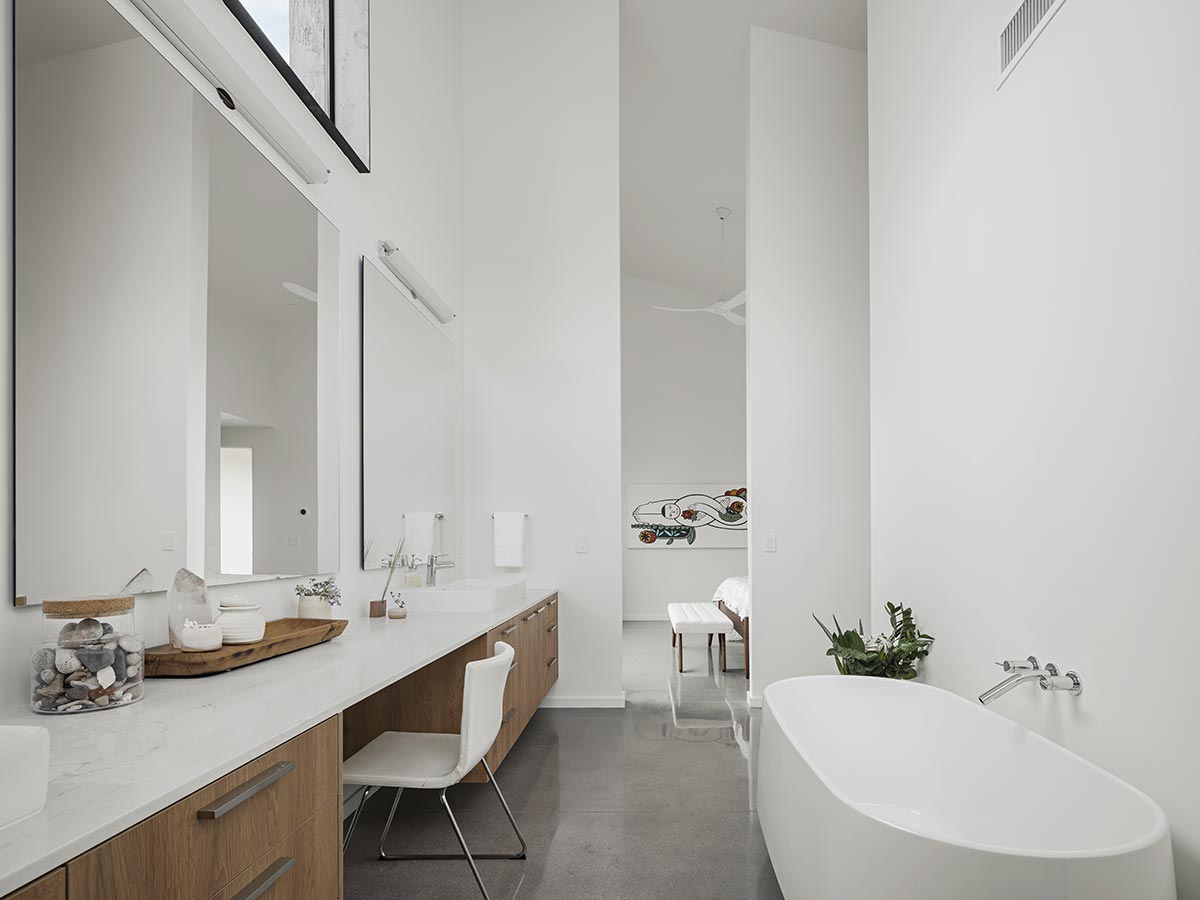
The living, sleeping and utility elements of the house are strategically arranged to create a large courtyard, not only to provide privacy but also a haven against the desert sun.
Project Name: Foo
Architect: The Ranch Mine
Location: Phoenix, Arizona
Type: New Build
Builder: Identity Construction
Landscape Architect: The Green Room Landscape Design
Photographer: Roehner + Ryan



