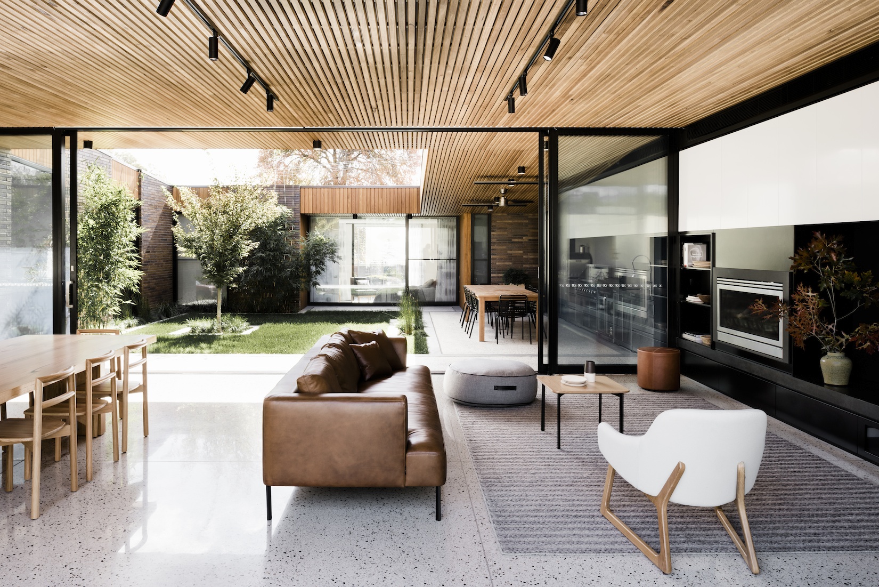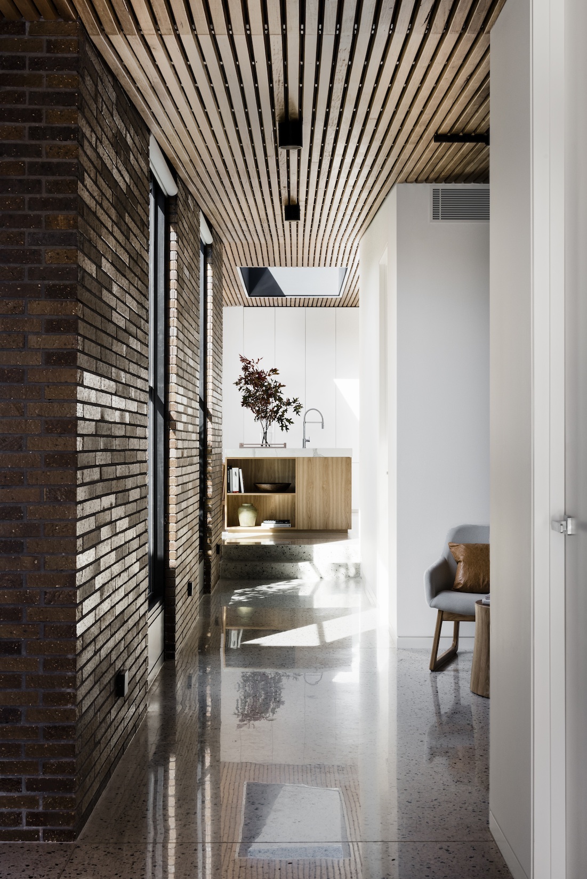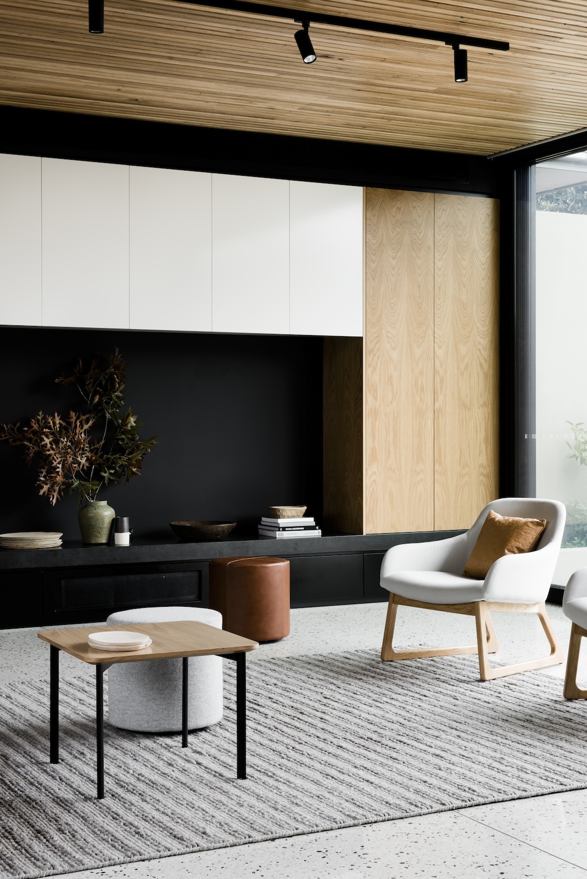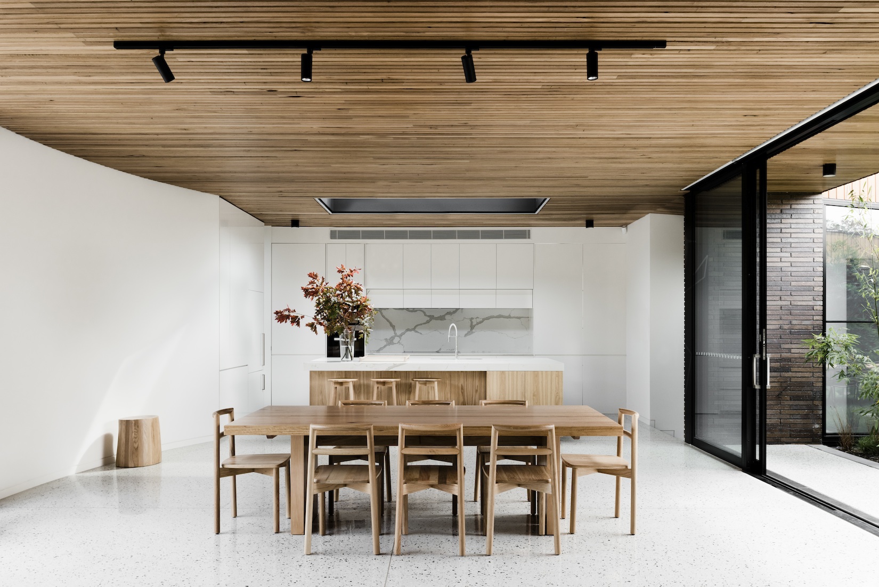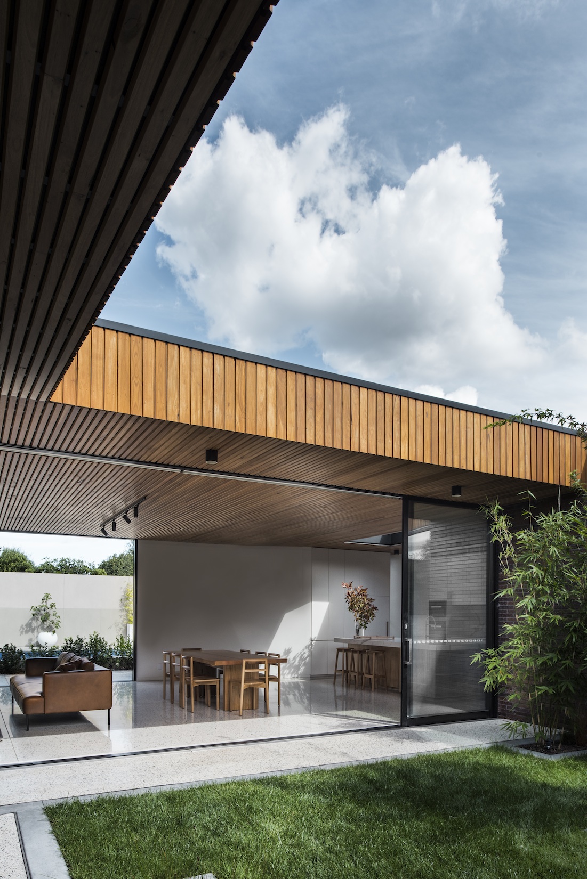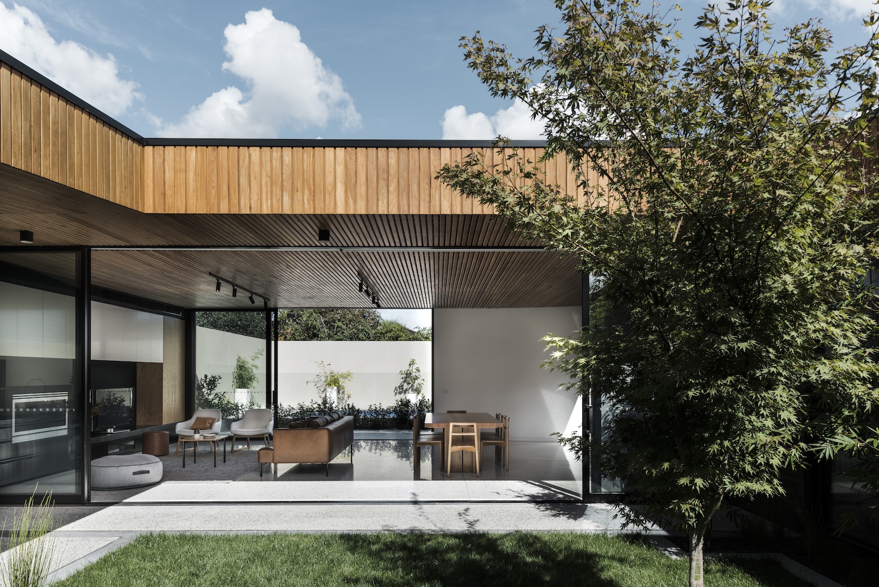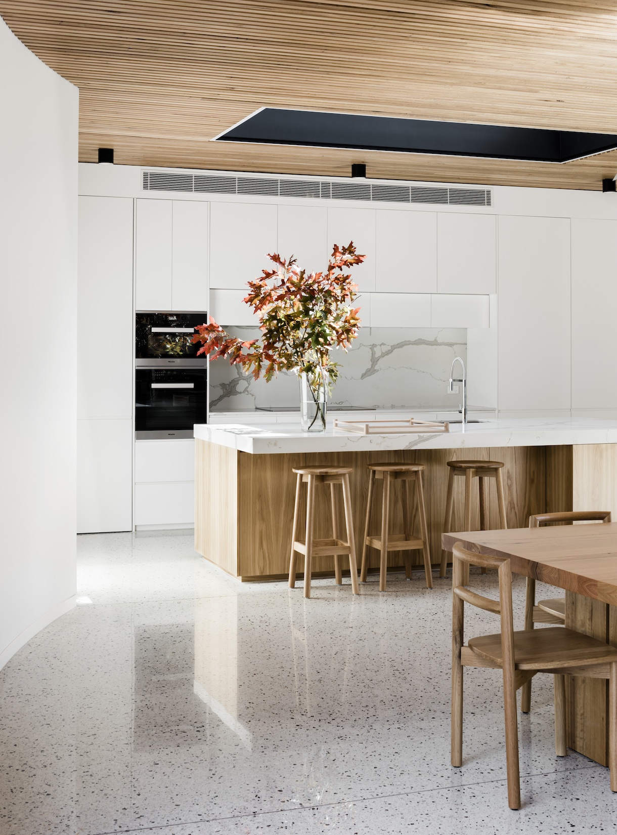The Templestowe house designed by Melbourne-based Architecture firm FIGR is our favourite example of elegance and symmetry combining line, exposed brick, pure white walls all while highlighting nature’s beauty with plenty of natural light and large windows. FIGR are a Melbourne based Architecture firm that pride themselves on the collaborative process between architect and client to produce some of the finest finishes around Melbourne town. FIGR believe the collaborative creative process combined with a focused and determined attitude to complete a perfect project results in a building that awakens the five senses. Designed by FIGR, built by Grundella Constuctions, styled by Ruth Welsby and expertly photographed by Tom Blachford, these images are an architecture-file’s dream.
Polished concrete floors subtly reflect the calming symmetry of the linear wooden ceilings as light leads you through the hallways and into the open-plan kitchen and living area. Warm treated panels that line the ceiling flip conventional housing on its head. Featuring the Moody Blues Blanket, These Walls & Uashmama Cushions.
Exploring the relationship between space, architecture and people, the approach taken by FIGR means this polished Templestowe house allows its residents to seamlessly blend in with the outside world, blurring the lines between interior and exterior living FIGR have expertly created an open space for all seasons of the year. Featured products above Rollo Ottoman, Uashmama Cushions, Armadillo Rugs.
With an open-plan living space that extends seamlessly to the garden and pool FIGR engage all of the senses, as the feeling of the breeze pass through the living room with the smell of chlorine and freshly cut grass wafting through the air this house is about nothing but the senses. Featured products, Big Boy Floor Cushion, Hunting for Geroge Cushions.
Photography by Tom Blachford & Kate Ballis. Styling by Ruth Welsby. Building by Grundella Constructions.



