I recently had the opportunity to look inside the soon to be Papersmith Apartments at YarraBend. Located just 6.5km away from Melbourne’s CBD on the former Alphington Paper Mill site. Papersmith Apartments feature future-focused architecture centered not only around social life and work but also on relaxation and tranquility in a contemporary urban setting. Developed by Glenvill, YarraBend is envisioned to become one of the world’s most liveable suburbs, and pays exceptional attention to creating a balanced life for its residents. In fact it is the Papersmith’s impressive holistic approach and focus towards creating a well balanced lifestyle that truly sets it apart. Don’t just take a word for it, have a look for yourself…
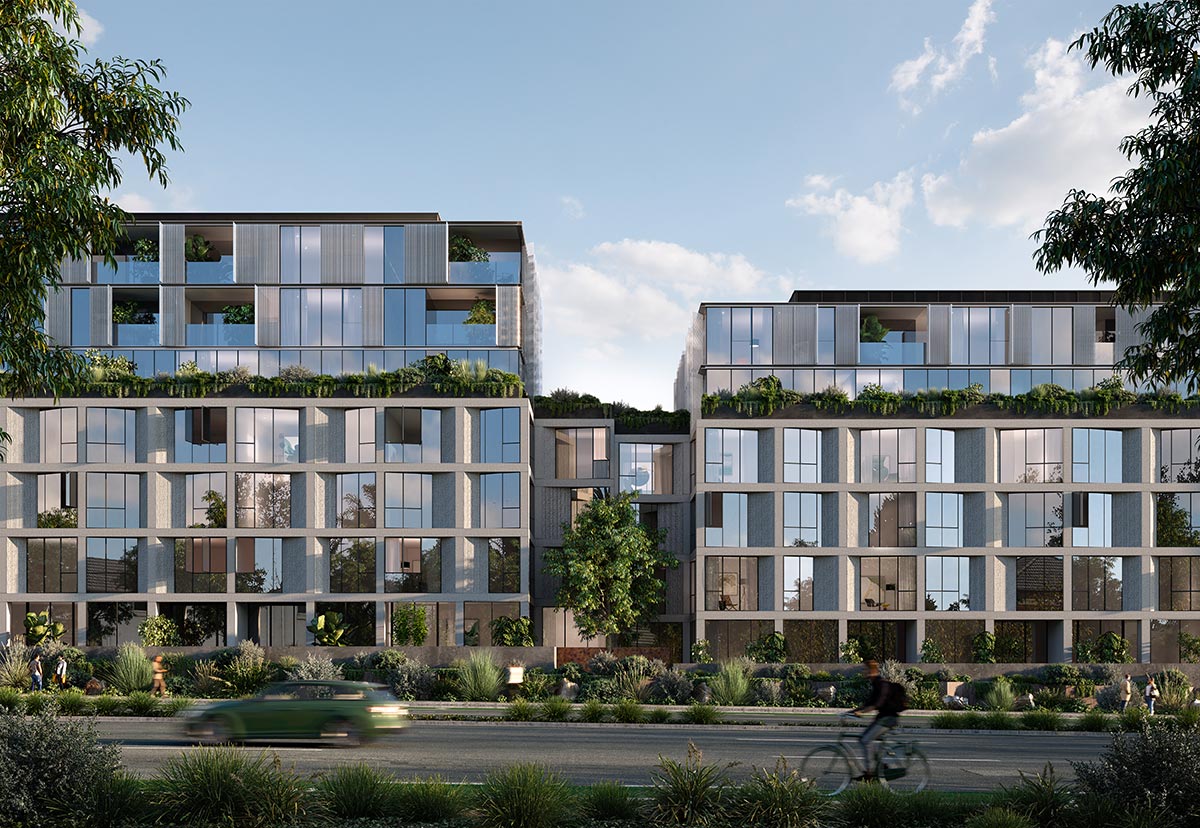
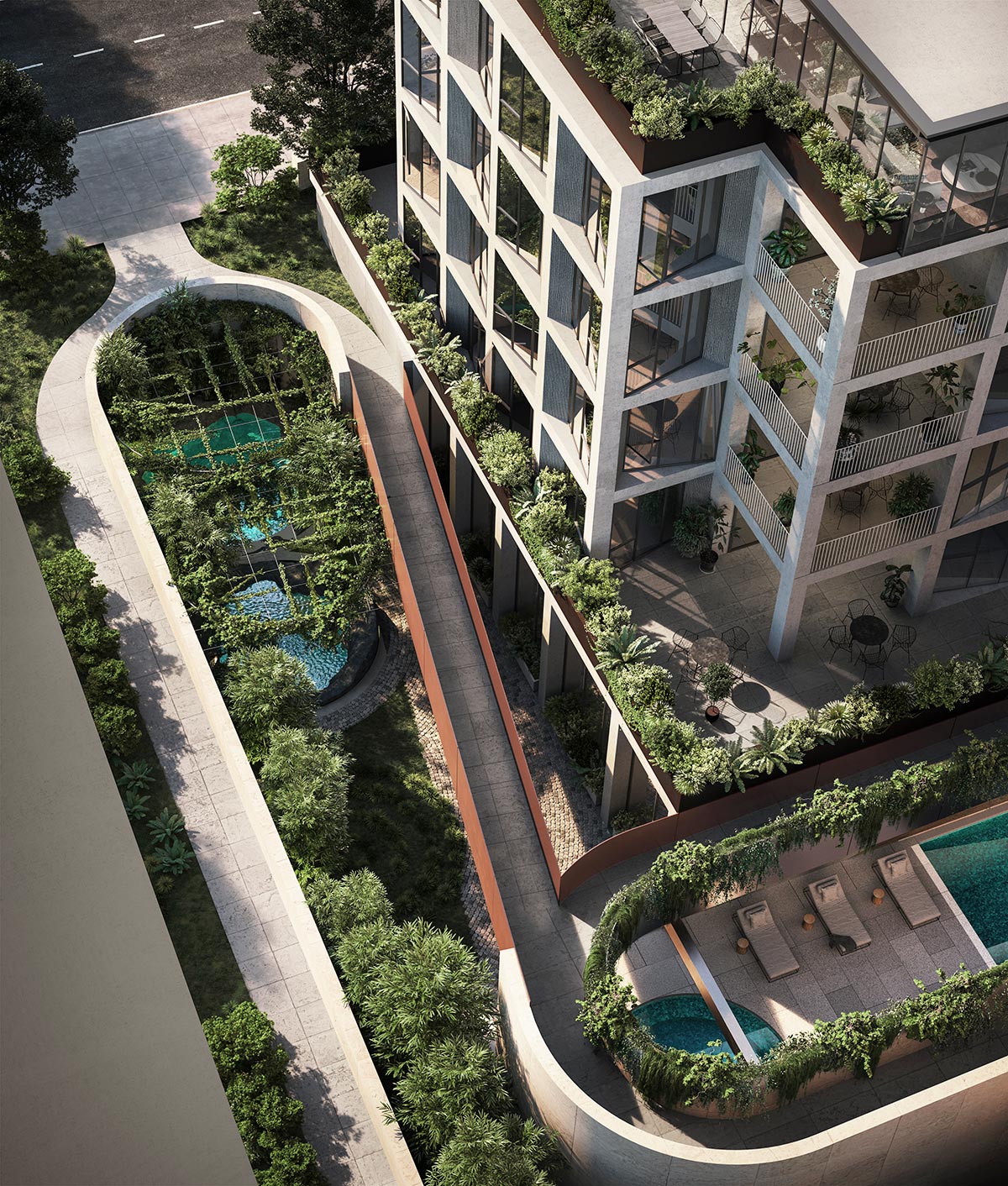
The Papersmith is home to one, two and three bedroom apartments, expertly designed by renowned architects Elenberg Fraser. Sectioned across 4 separate buildings, each entrance opens onto the Paper Trail, with lush landscape design from Aspect Studios. In fact YarraBend is home to four parks, and neighbors green open spaces and the Yarra River.
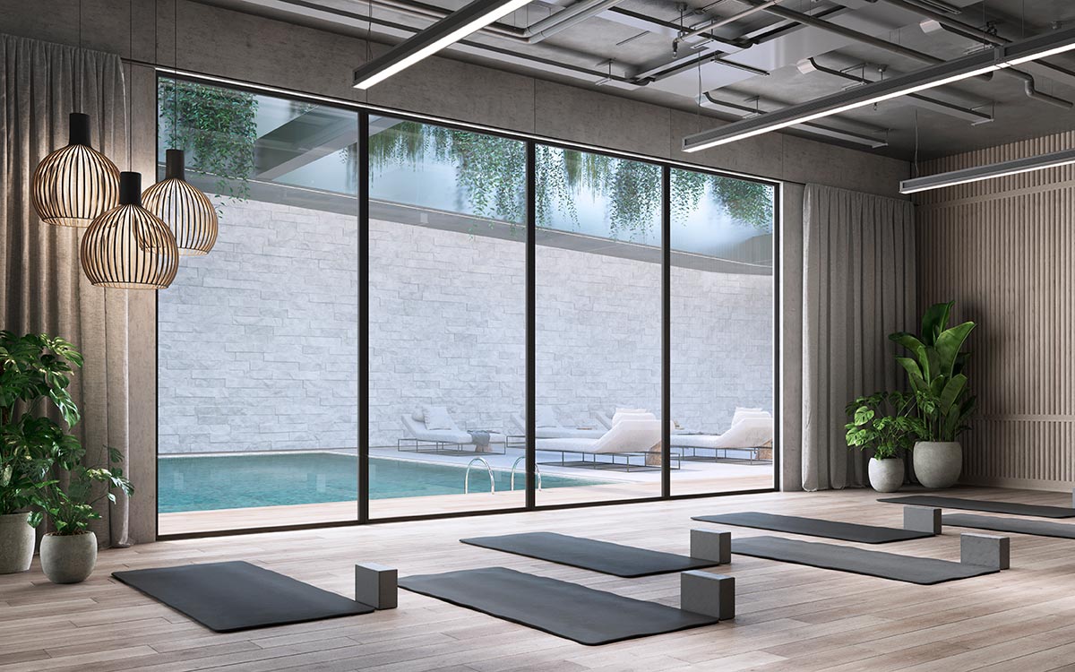
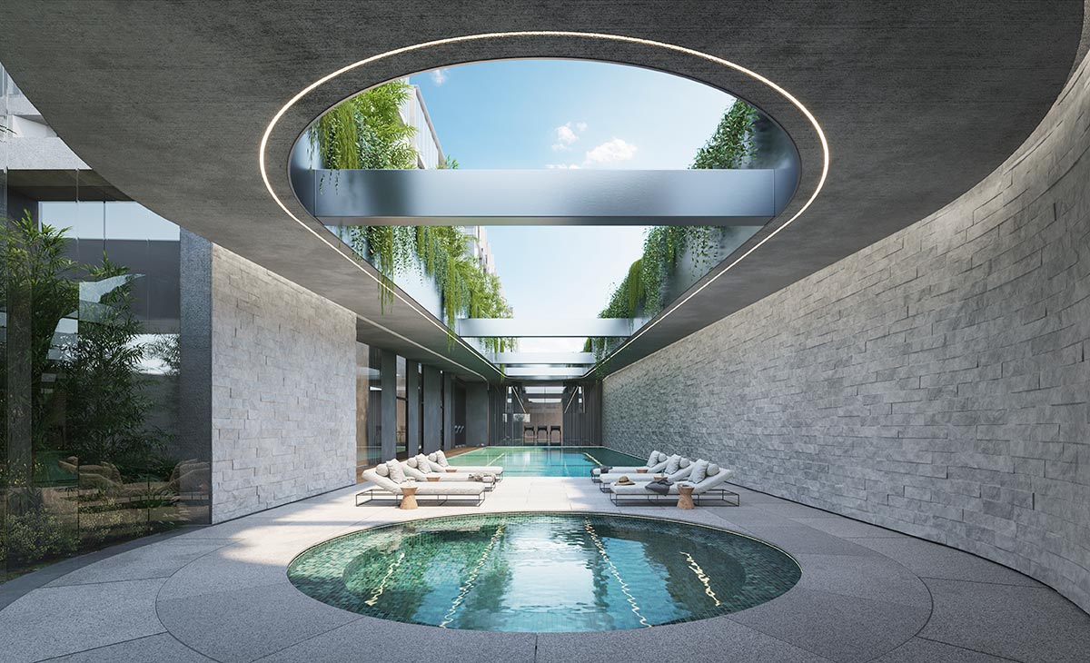
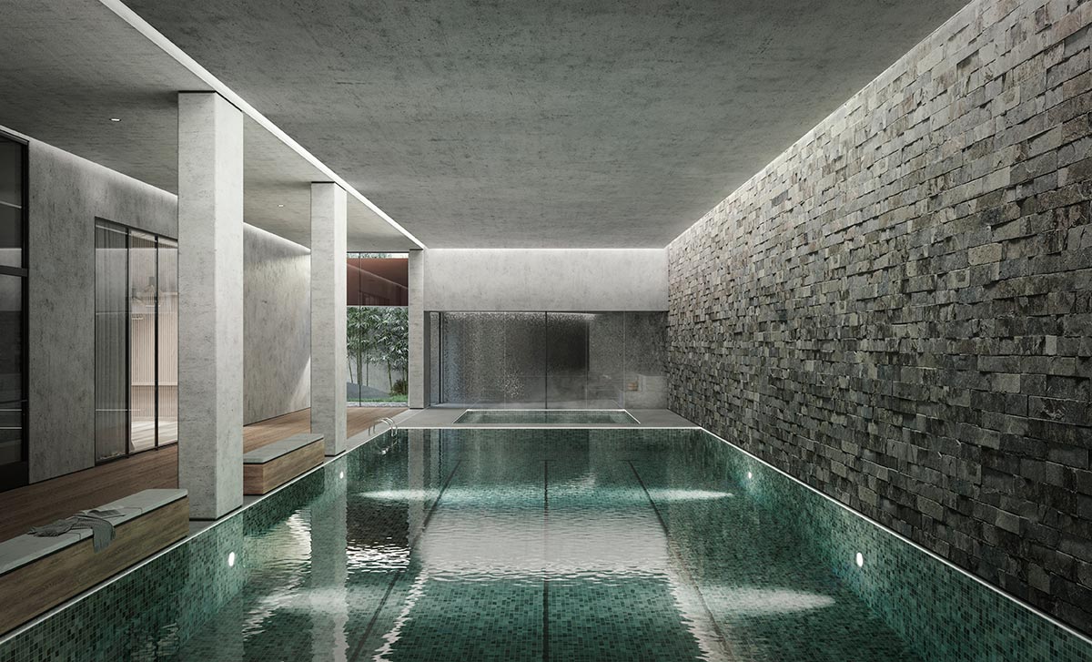
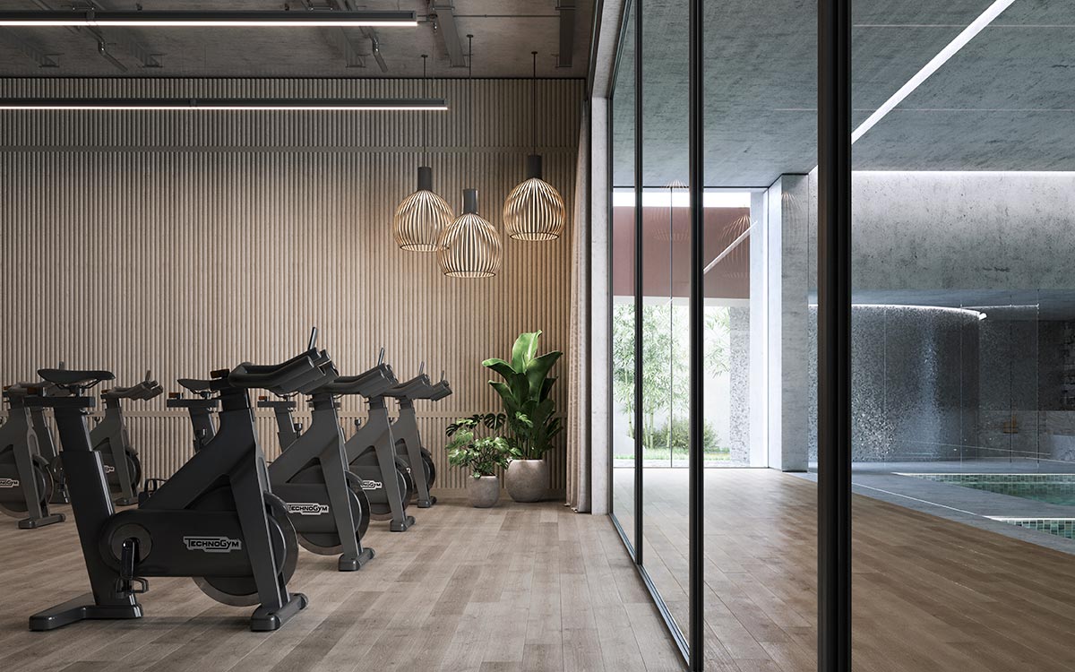
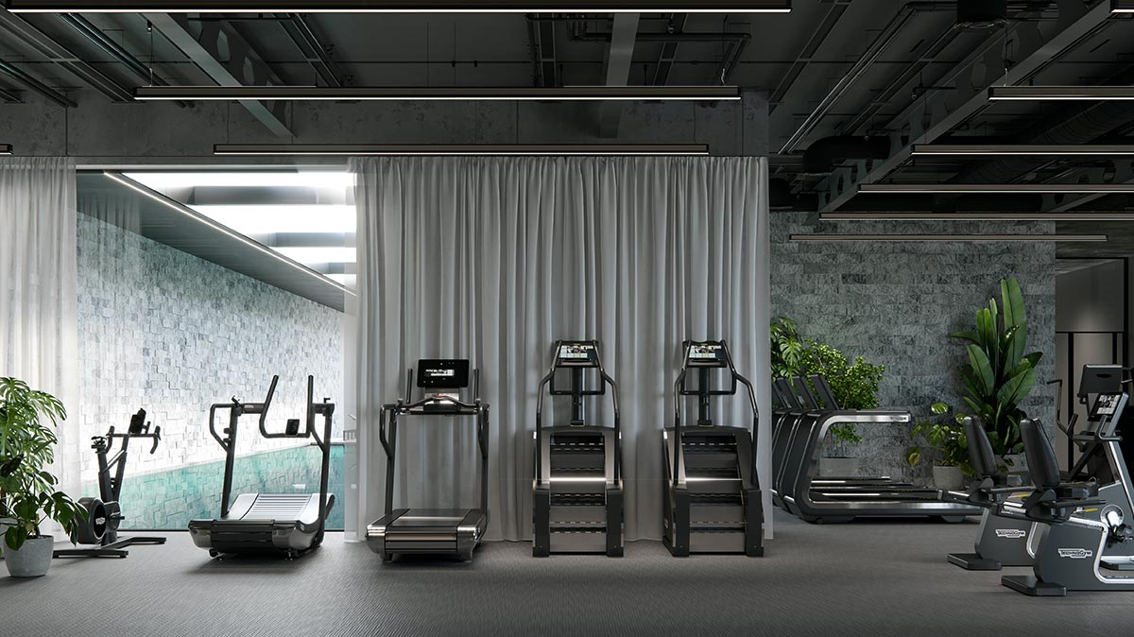
Grounded in wellness, inspired by nature and designed to be lived in, Papersmith Apartments are a stone’s throw from YarraBend’s Artisan Food Hub expertly curated by Scott Pickett, co-working spaces, and world-class health and wellness center, including an indoor and outdoor pool, onsen spa, and state-of-the-art gym facilities. It has all you need to workout at your doorstep – so you can quite literally go hard and then go home!
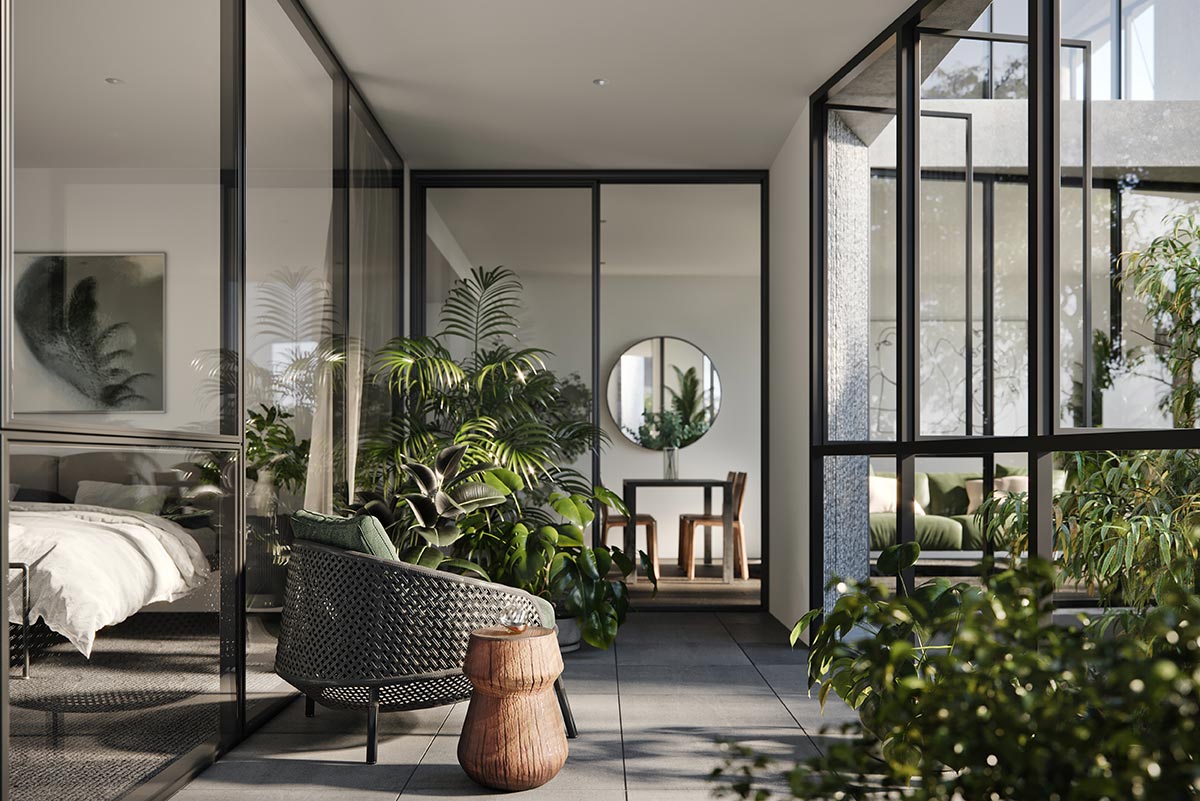
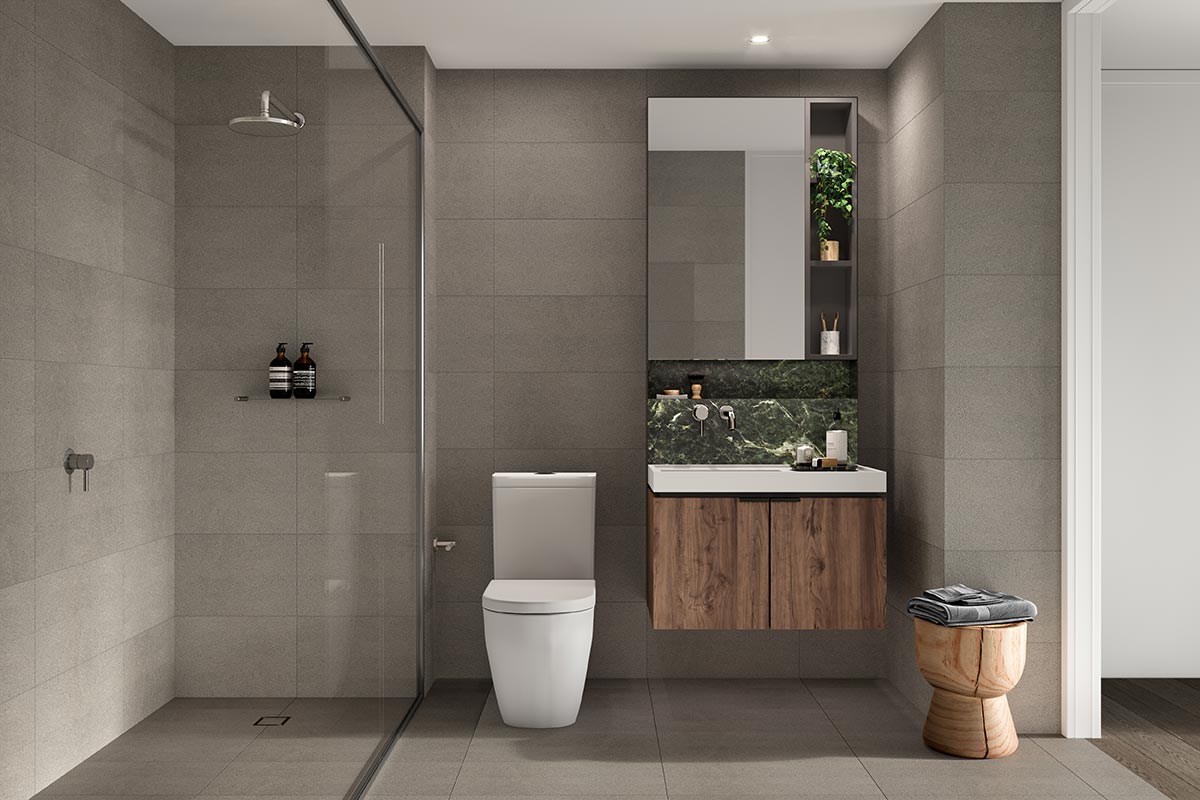
The surrounding visual beauty is matched by thoughtful interior design in each of the apartments. Elenberg Fraser have delivered a mindful and sensible aesthetic that boasts the highest standard of quality, finishes and inclusions. Two premium colour palettes with optional materials to choose from, including stone and timber finishes, allow owners the ability to create their favourite aesthetic. Sleek open-plan layouts set a premium ambience, delivering a feeling of drama and refinement when moving through the space. The apartments also feature either a beautiful winter garden, generous terrace or a balcony, creating seamless connections between inside and out.
“The landscape is drawn through the building in the colours of the finishes and joinery. The contrast between the natural and raw, the smooth and rough plays out through the interior spaces. Highly functional interior layouts are the norm with natural light to all living and sleeping areas. Winter gardens to the lower levels of the western façade create flexibility to open up or enclose the apartment in response to the external environment.” – Elenberg Fraser Architects
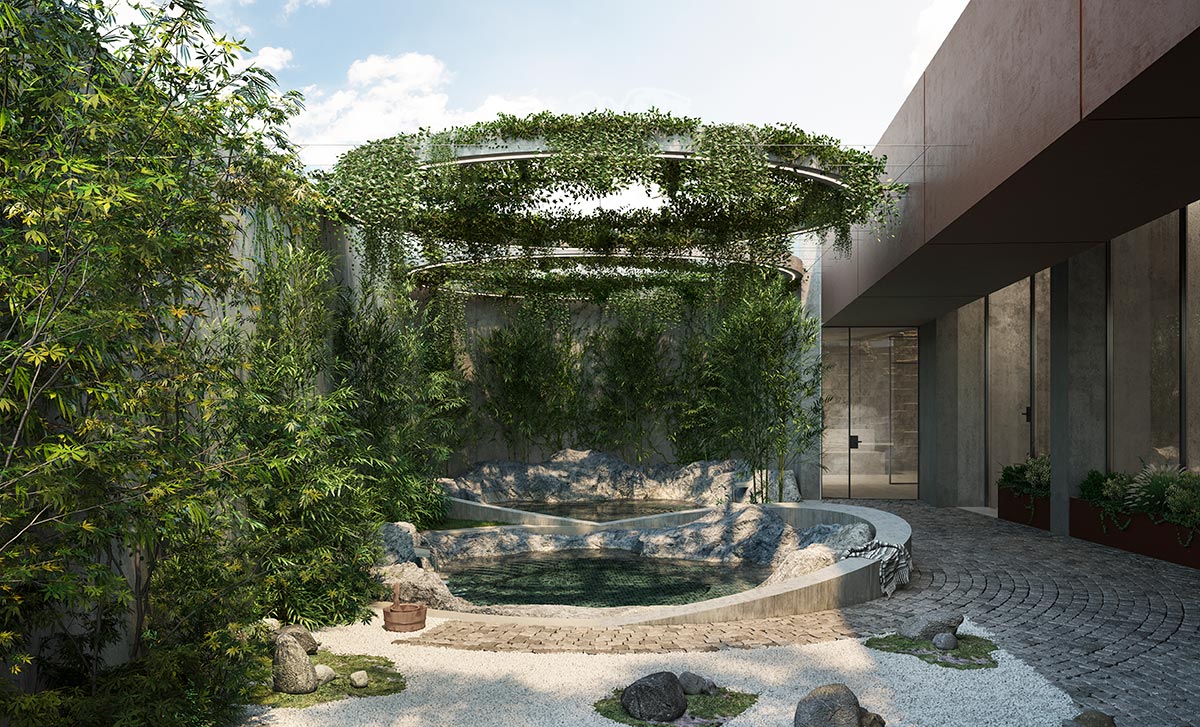
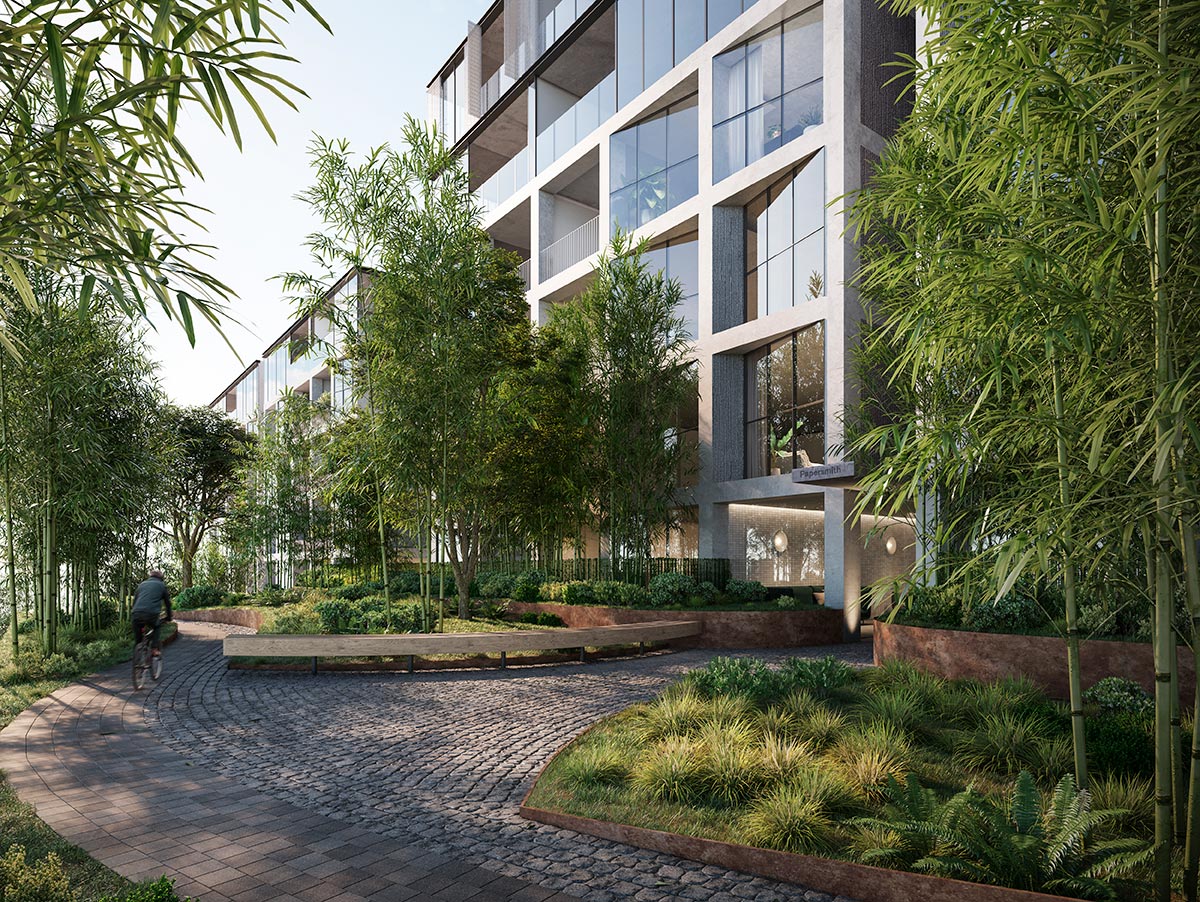
YarraBend are currently offering the opportunity to purchase an apartment with only a $5k deposit, plus Glenvill will pay 5% of the purchase price towards your deposit (T&Cs apply). If you want more information on Papersmith Apartments or to book an appointment to experience the display suite first hand, visit the YarraBend website for more details. YarraBend’s display suite is open on weekends from 12-5pm, and online digital presentations are available any day of the week. Contact 03 9573 8320 or head to their website for more information.
Project: Papersmith Apartments
Location: Alphington, Victoria
YarraBend Project proudly developed by Glenvill
Architect: Elenberg Fraser
Landscape Architect: Aspect Studios
Digital Renders: Gavin Scott



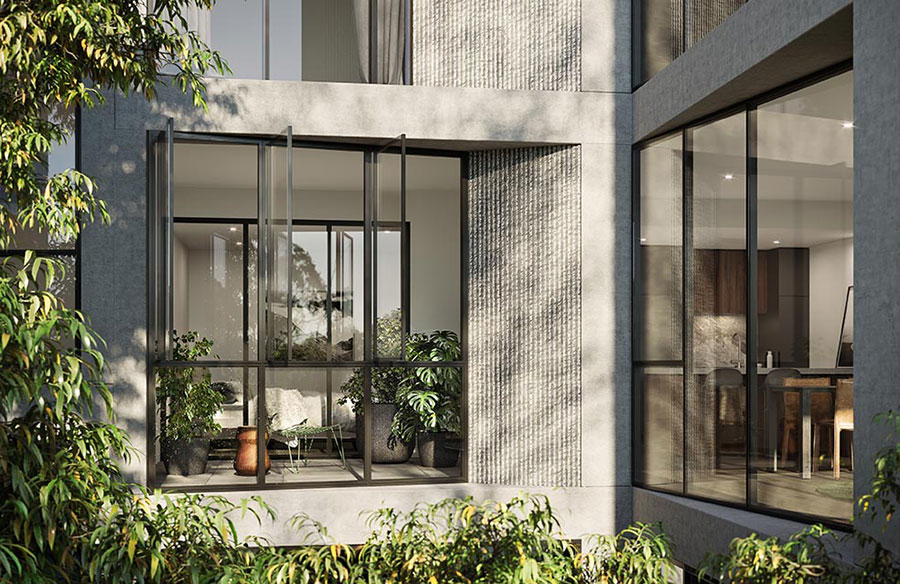



The place looks awesome. Can you please tell me where the couch and chair is from?