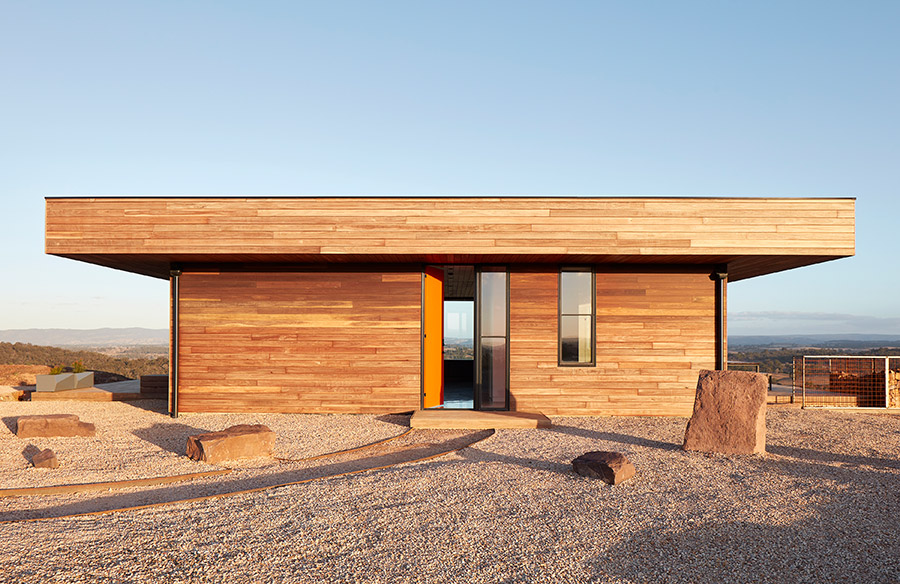A weekend retreat that will make you never want the weekend to end! The end design of Elemental House by Ben Callery Architects was far from the initial hand-drawn sketch that was proposed by the clients, yet the final output was just as beautiful and designed to suit the site and its rugged conditions. Situated on an exposed ridgeline at a place called High Camp, an hour north of Melbourne, this low-impact, off-grid retreat is a house you’d likely want to settle in for the long haul!
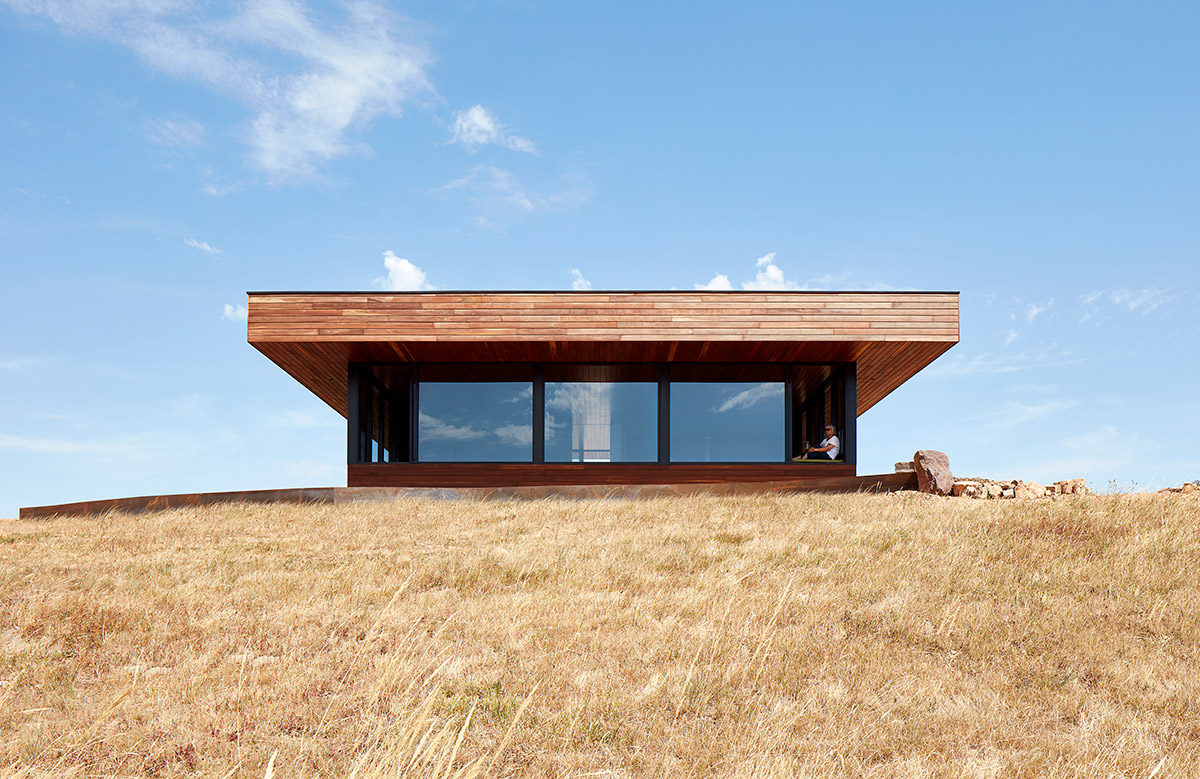
The weather conditions are what you’d normally expect from a house that is perched on top of a hill; exposed to the harshest winds, scorching summer sun, and the threat of bushfire attacks from all directions. The design of the structure responds well to these concerns and interacts with the elements to create natural comfort; inviting warming winter sun, blocking out the hot summer sun and catching prevailing cool breezes.
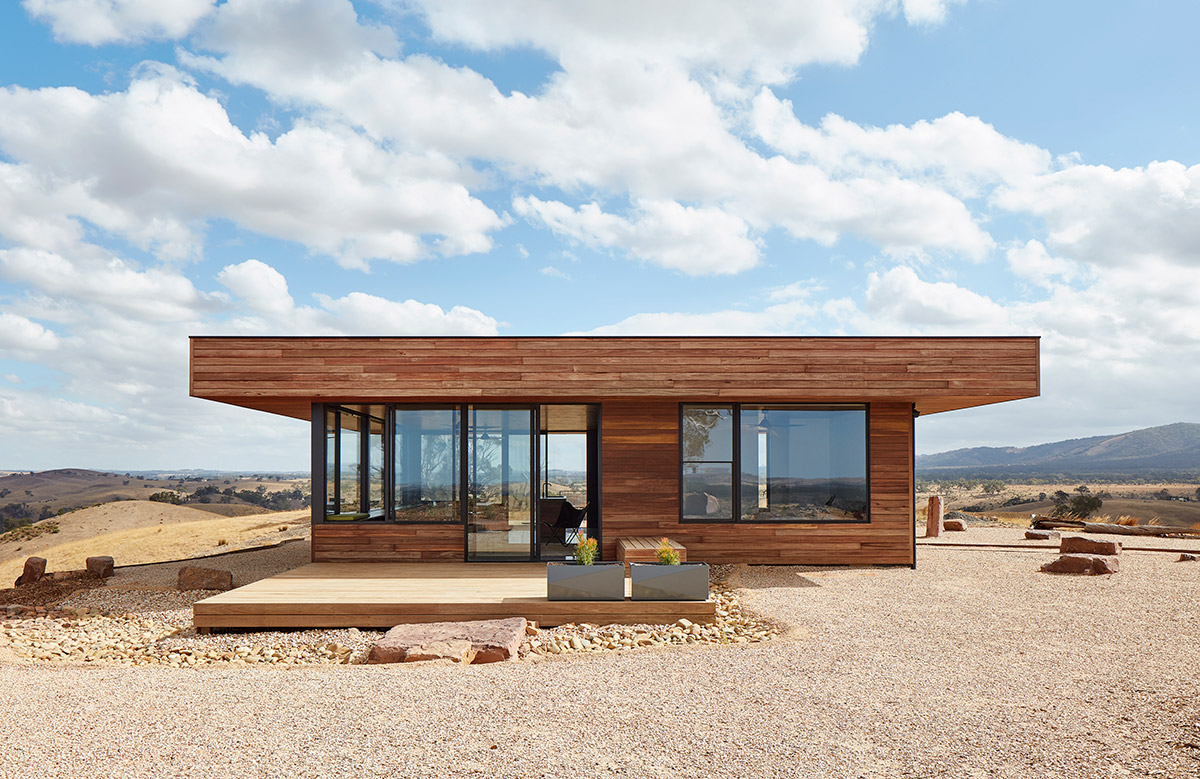
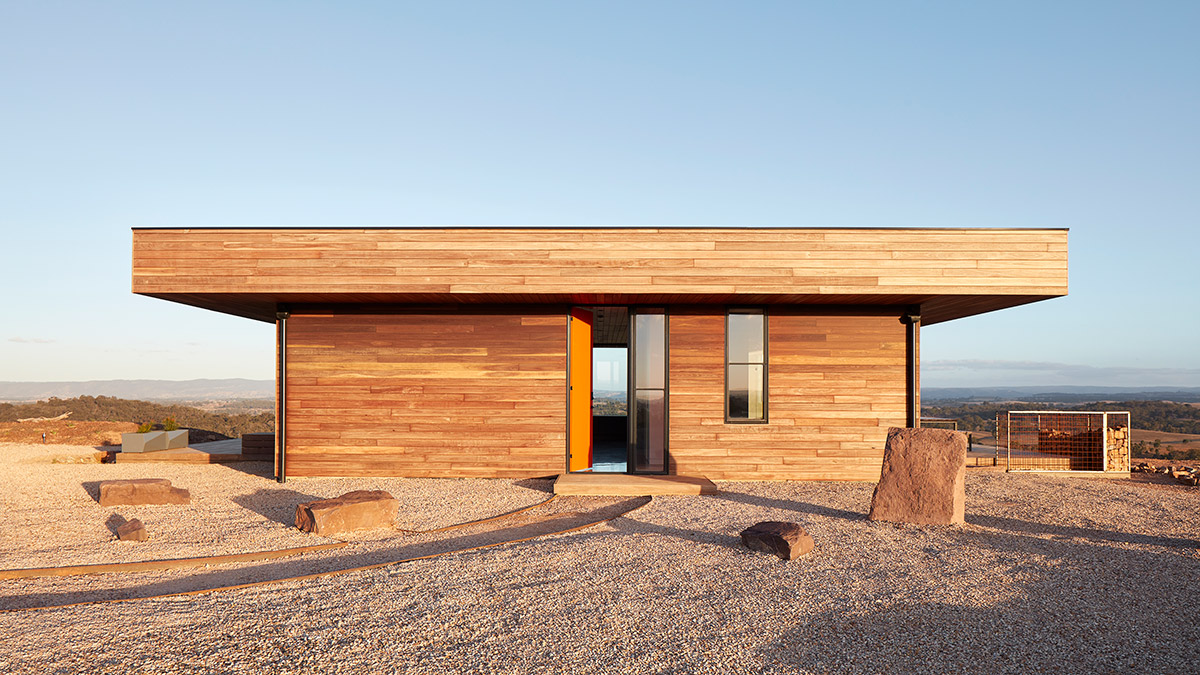
From the outside, you would perceive the Elemental House as a very simplistic, clear-cut horizontal structure. The depth of the eaves provides summer shade and shelter from the rain. The chunkiness of the eaves is a structural response to the wind loads and visually gives the house a sense of solidity, while the external timber, spotted gum, is sustainably harvested and is so durable that it is bushfire resistant. This dauntless little house courageously tackles the elements and embraces them, immersing the occupant in the broad landscape beyond.
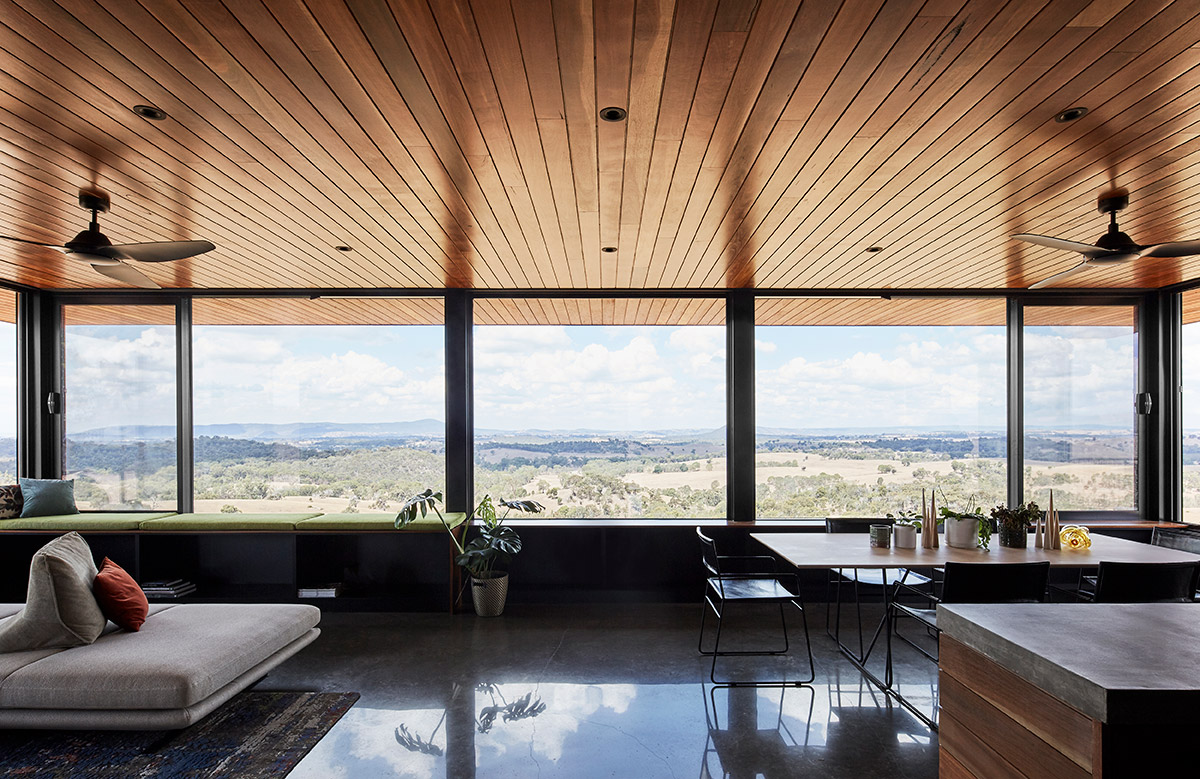
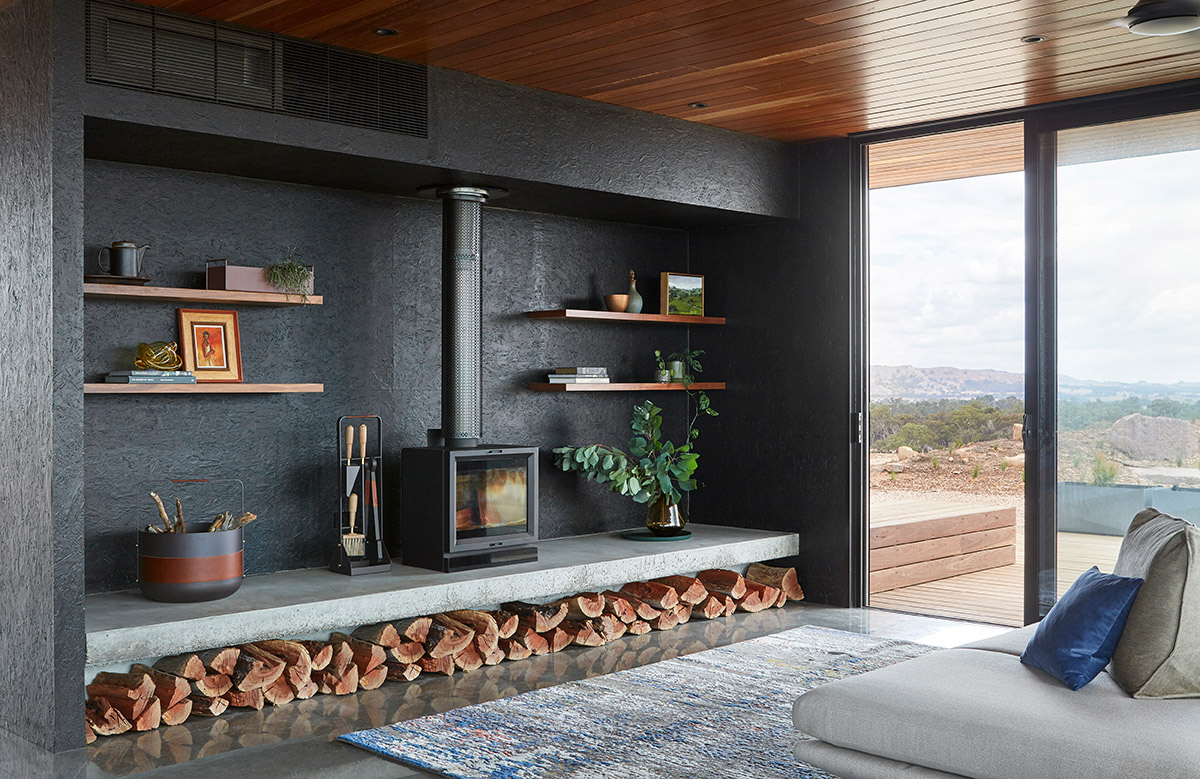
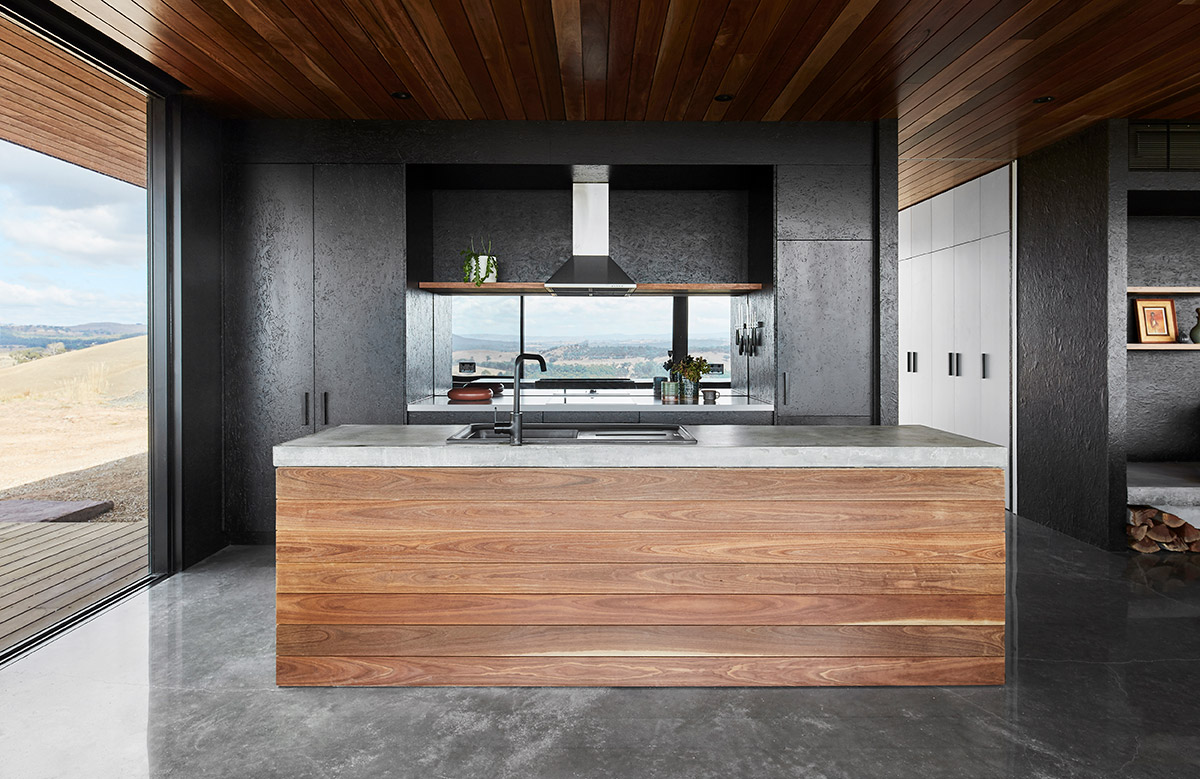
Internally, the design is predominantly neutral with dark and moody finishes. Spotted gum-lined ceiling and cabinetry beautifully complements the external attributes of the home and its surroundings. One of the client’s requests was to keep the design minimal, practical and unadorned. Working with a compact 10-square metre footprint, the team managed to comfortably integrate one bedroom, one bathroom, and one living room into this rather modest abode.
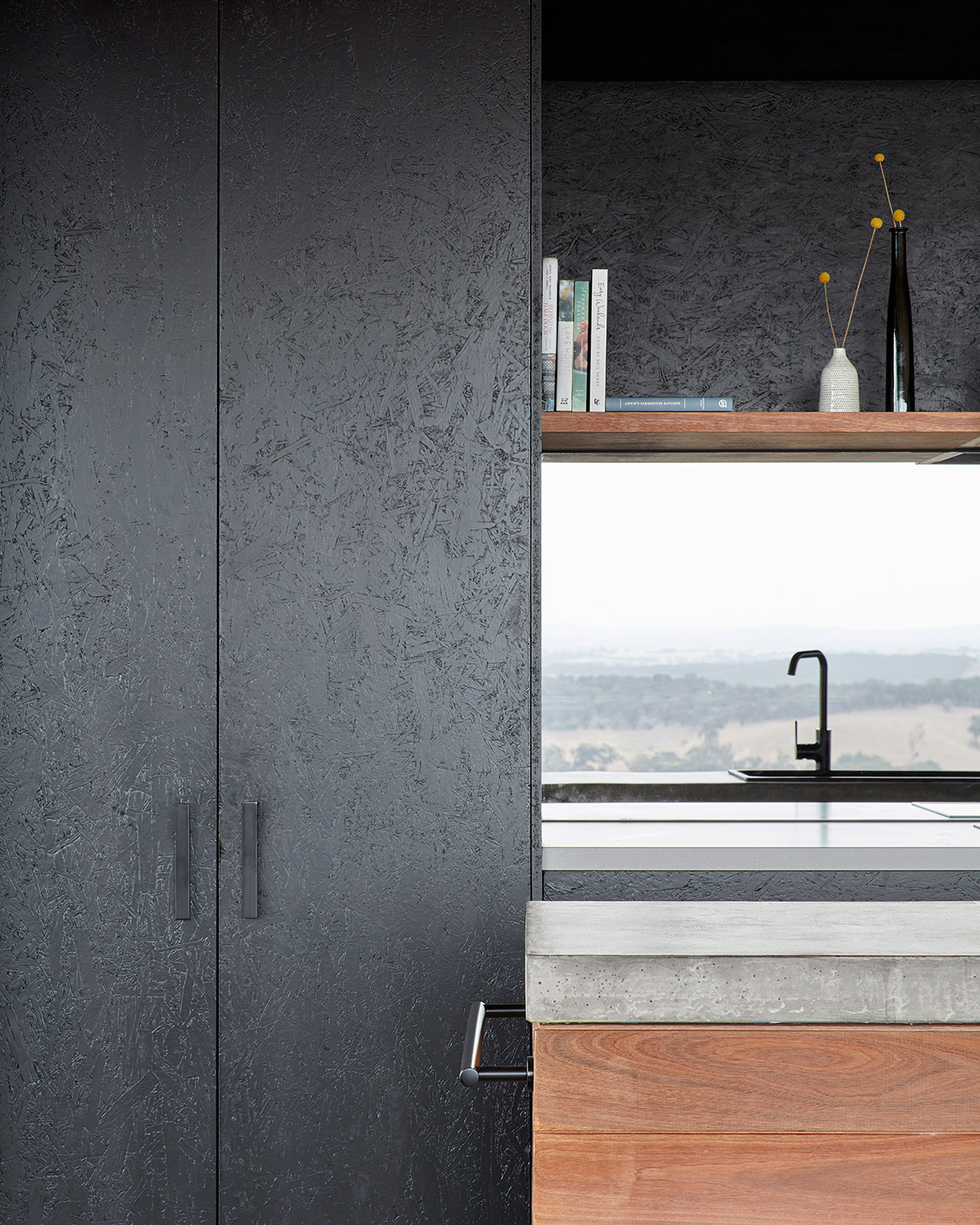
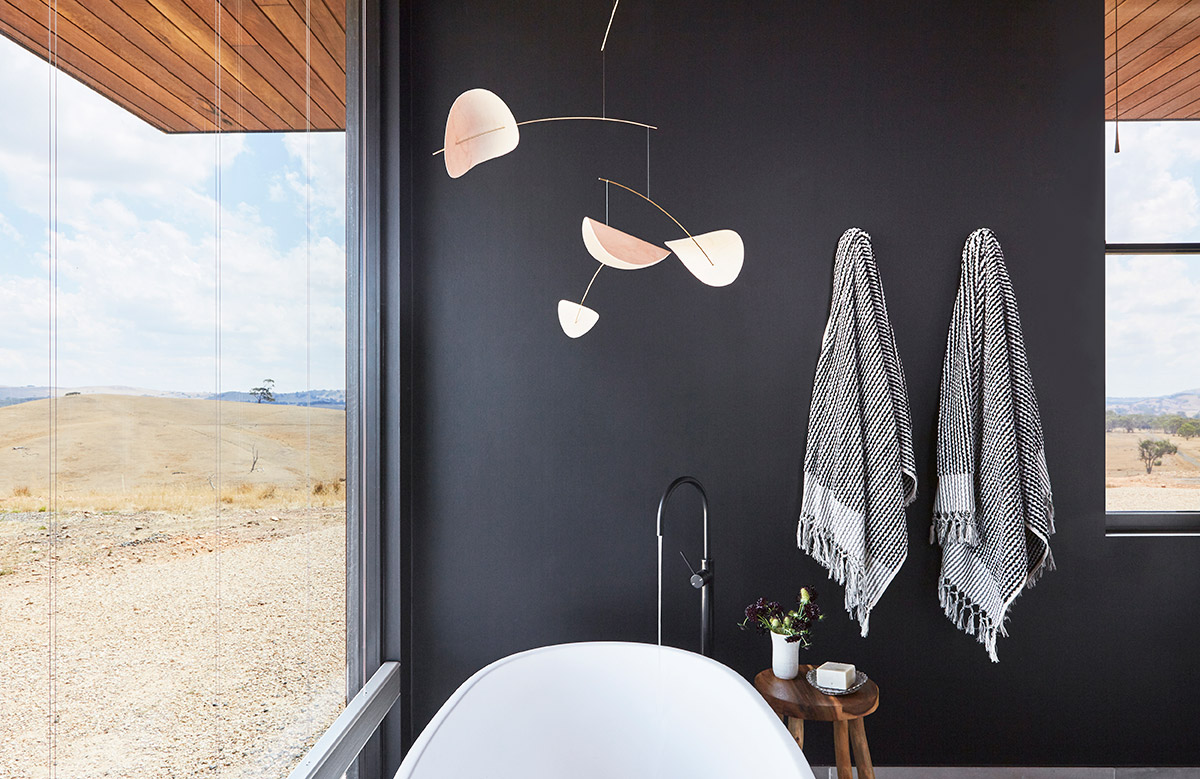
Designed to have a minimal environmental impact, the Elemental House also produces and stores its own power, collects its own rainwater and treats its own wastewater on-site. This is a direct response to the client’s desire to go off-grid and make the house sustainable.
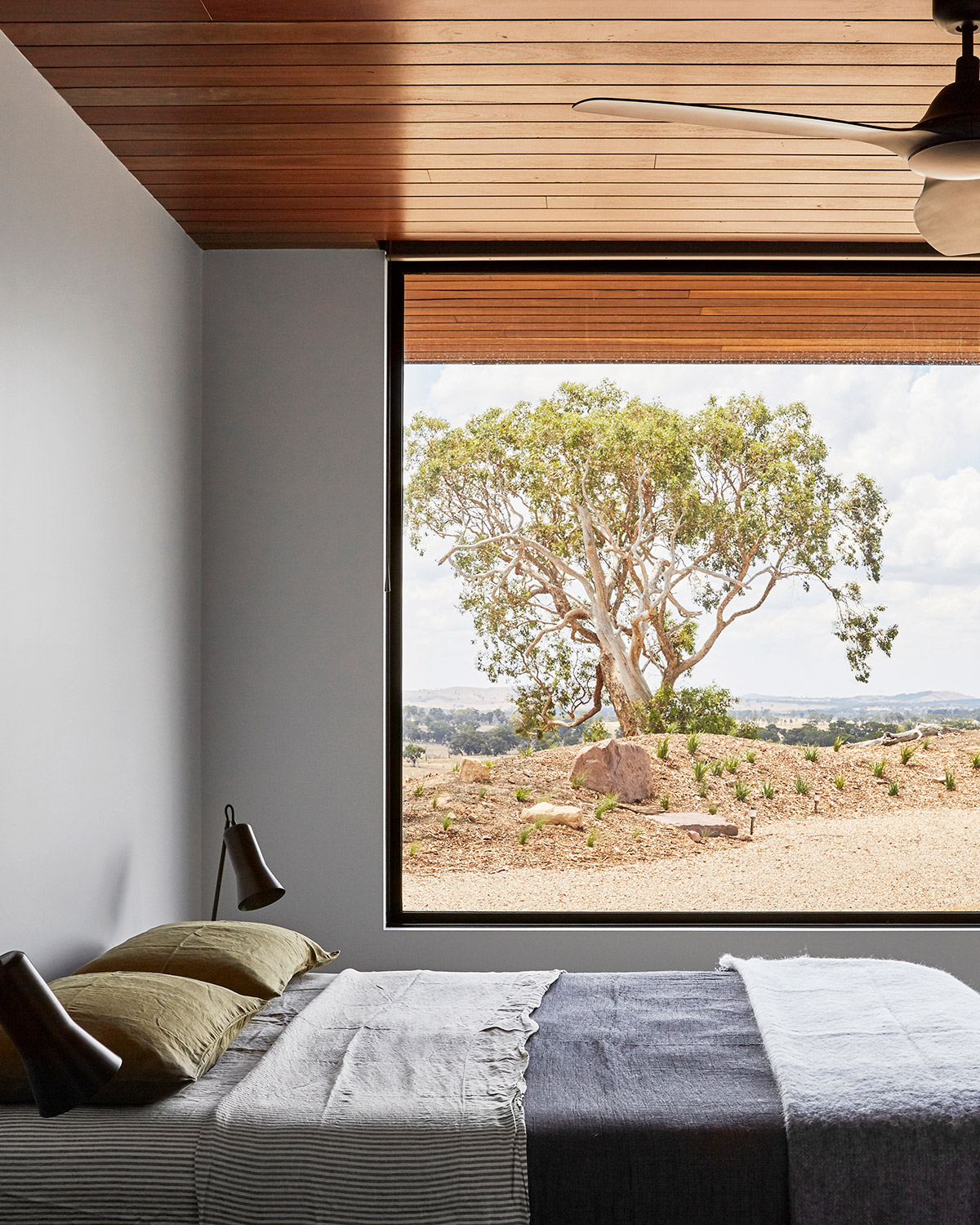
“We went to Ben with a hand-drawn sketch of a design for a modest weekend retreat to be built high on a hill in country Victoria. After listening to our dreams for the house and visiting the site, Ben came back with a suggestion for a completely different design – one which suited the site and the rugged conditions far better. The result is a beautifully crafted robust 10-square house which takes full advantage of its heroic views but still stands strong and secure against the full force of prevailing winds. Ben understood and supported our desire to go off-grid and to make the house as bushfire-resistant as it is possible to be, incorporating elements such a fire-resistant spotted gum timber inside and out. Ben managed the tender process for us, ensuring we obtained the services of a quality builder and then oversaw the construction which was completed within the expected time frame, making it an easy, seamless and enjoyable process. Naturally, we’re biased but we think it is the most beautiful house in Australia.” – Sue & Jim
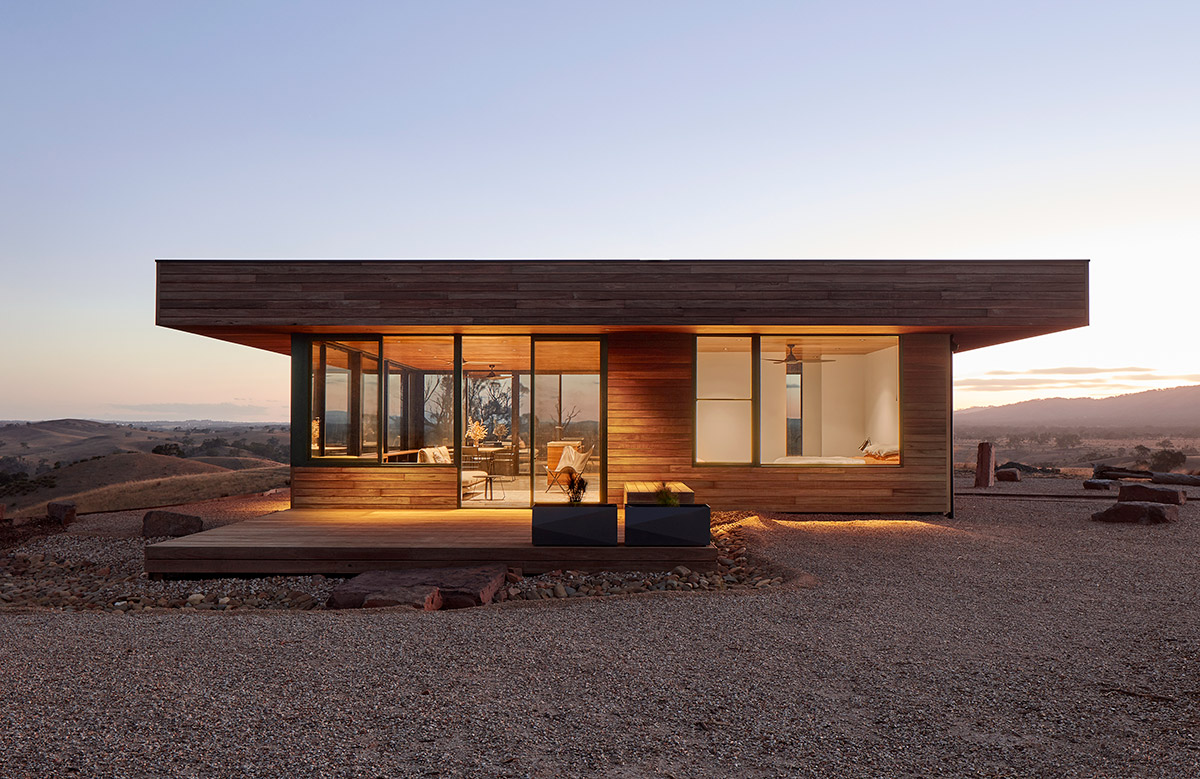
More than just having a humble weekend retreat where they relax and switch off from the bustling daily life, it was the raw natural beauty and stunning panoramic views that surround the site which drew the clients into the site. The Elemental House is a wonderful example of simplicity and beauty and makes us think a little differently about the way weekend retreats should be.
House Project: Elemental House
Architect: Ben Callery Architects
Location: High Camp, Victoria
Type: New Homes
Photography: Jack Lovel + Dave Kulesza



