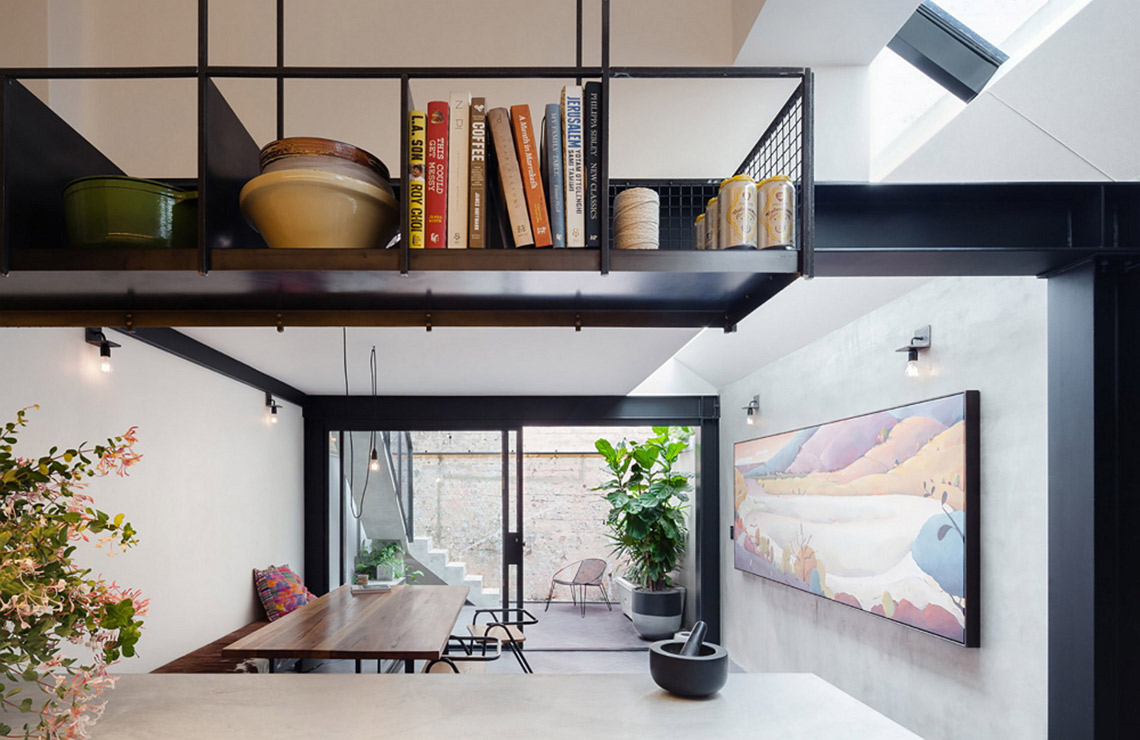An abode should be representative of those who live in it. For a couple who describe themselves as introverts, the Double Life House crafted by Breathe Architecture captures their quirks and incorporates it into their home perfectly.
Introverts have complex layers that you need to peel back to see true beauty. With the Double Life House, you will never guess what is on the inside when you look at its exterior. From the outside, you will see that the house blends into its surroundings. You may just pass it by on the street without blinking twice.
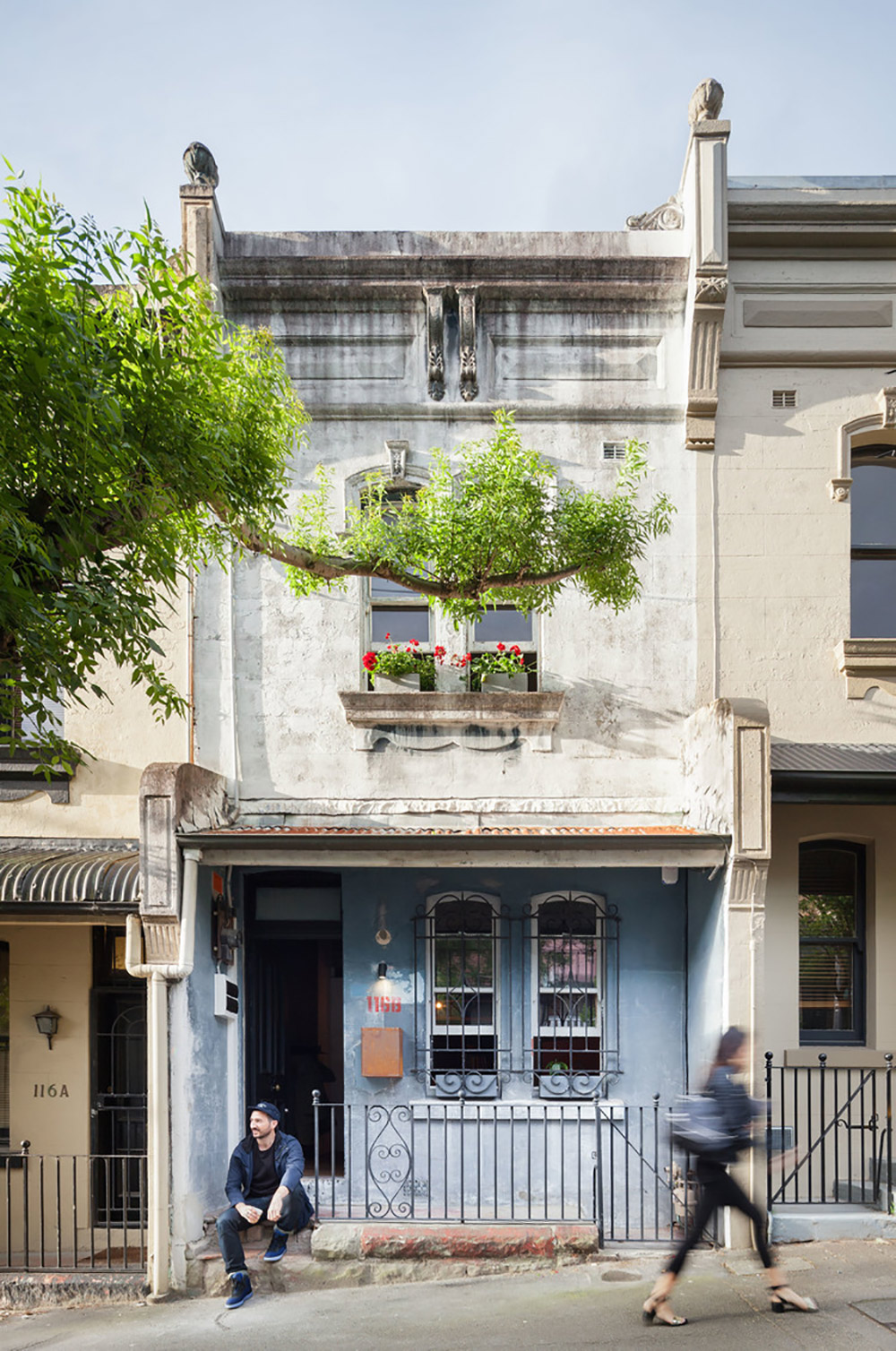
They say true beauty is on the inside and this house takes that mantra into its design. The exterior is traditional but the interior will just blow you away in its complex yet raw feel. One room can have a quaint feel with painted walls and wooden floor and the next will look raw with textures and bare finish. We just love how the design incorporates the materials that complement and contrast. Cement, tile, glass, wood and steel; it’s all there.
The cleverness of the house is illustrated in the detail of each room. You can see a traditional fireplace including its tiled floor. The living room is artsy and very contemporary. The bedroom feels quaint, bright and light. The kitchen, with its tile countertop, is functional but refined. The house was cleverly designed, with natural light filling up the spaces to make them even more inviting.
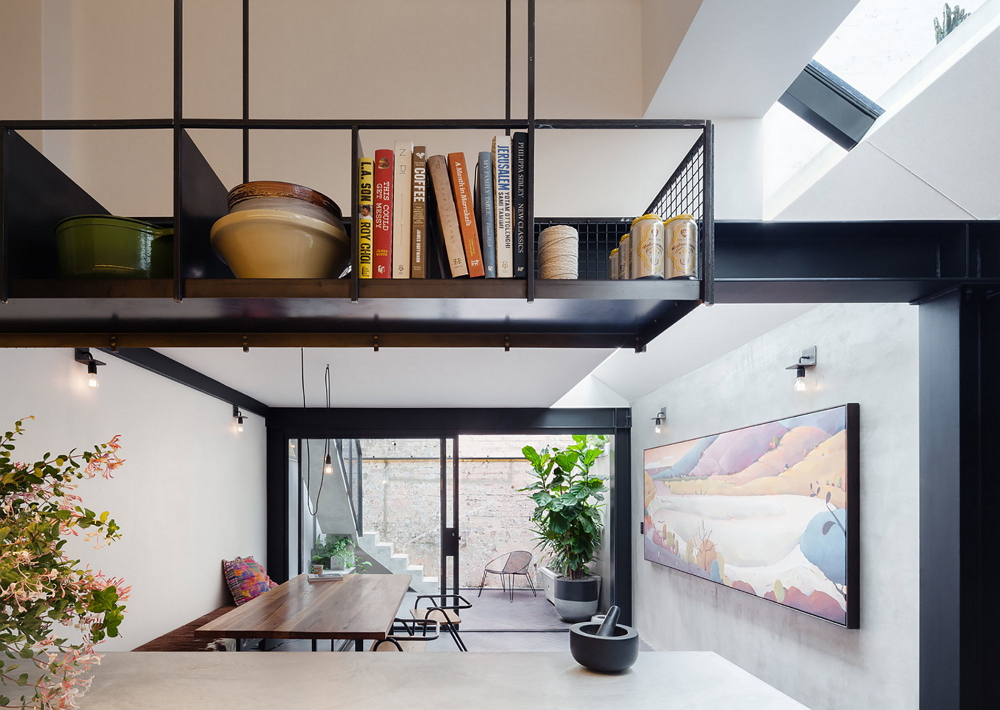
Walking through the house, you can feel a different vibe with each room you enter. If you had to put words into the different rooms, it’s like taking pieces from different puzzles and using them to make a new picture. It’s hard to explain but it just works! Well, it doesn’t just work, it’s actually very beautiful.
The Double Life House is located in Melbourne, Australia and recently received a commendation for Residential design at the 2016 Australian Interior Design Awards.
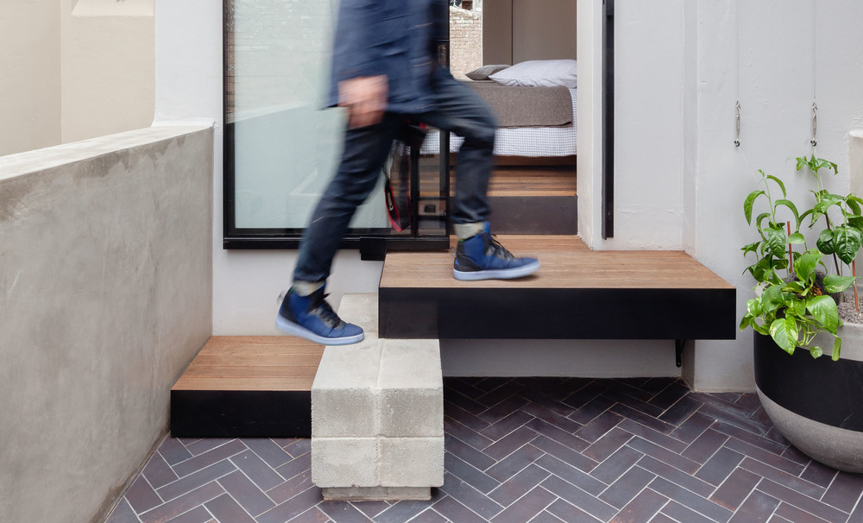
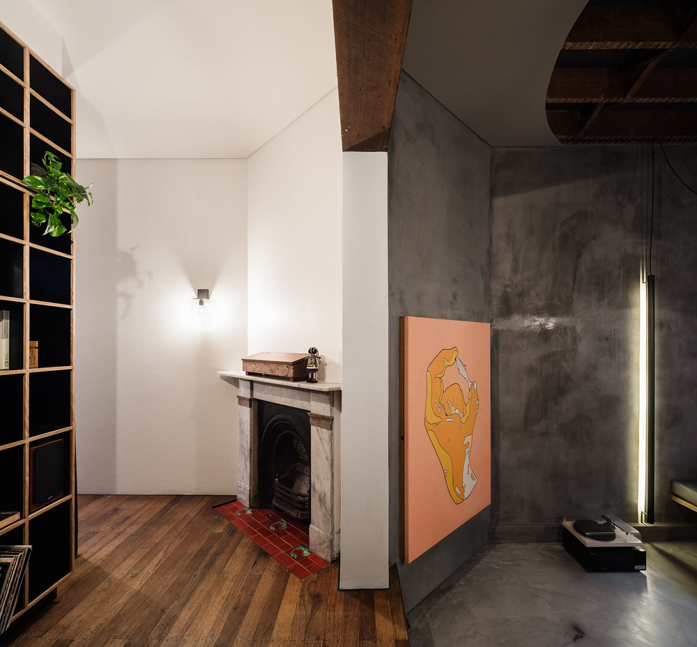
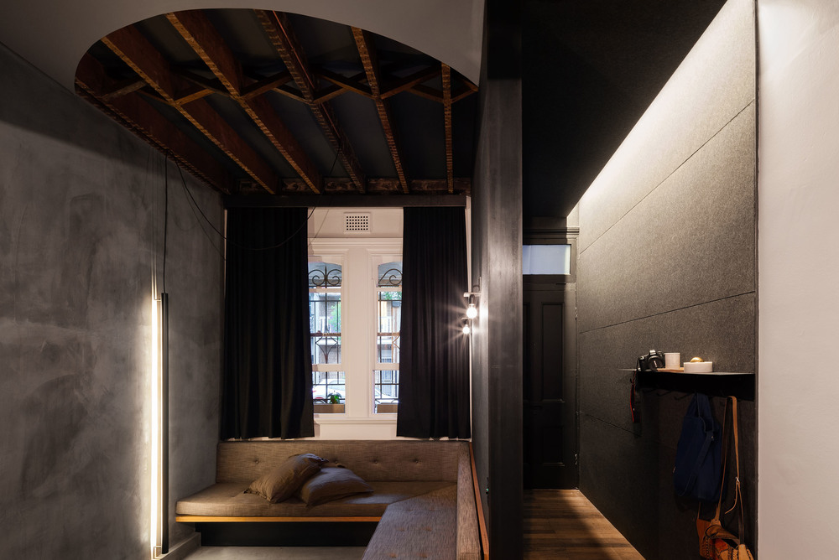
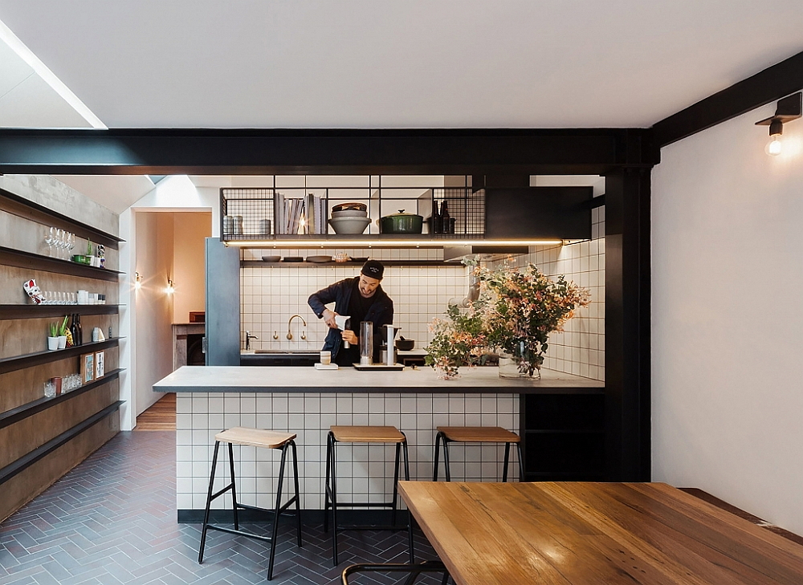
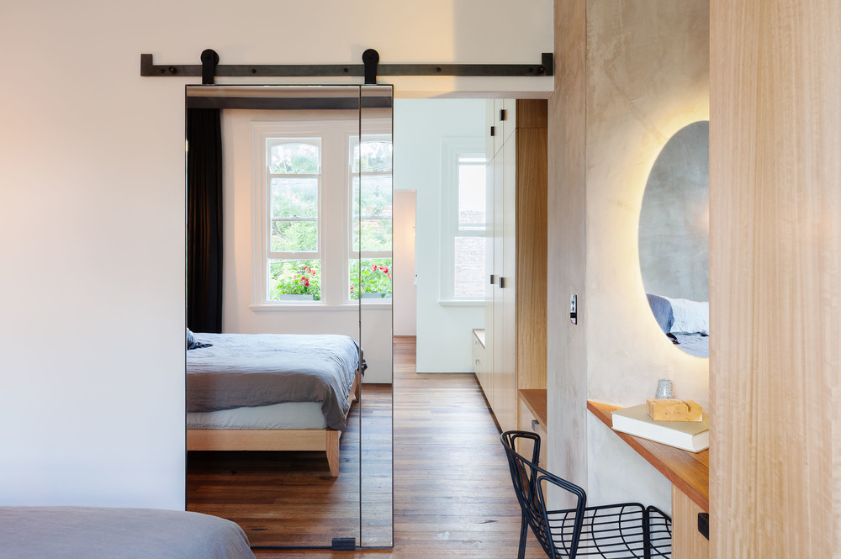
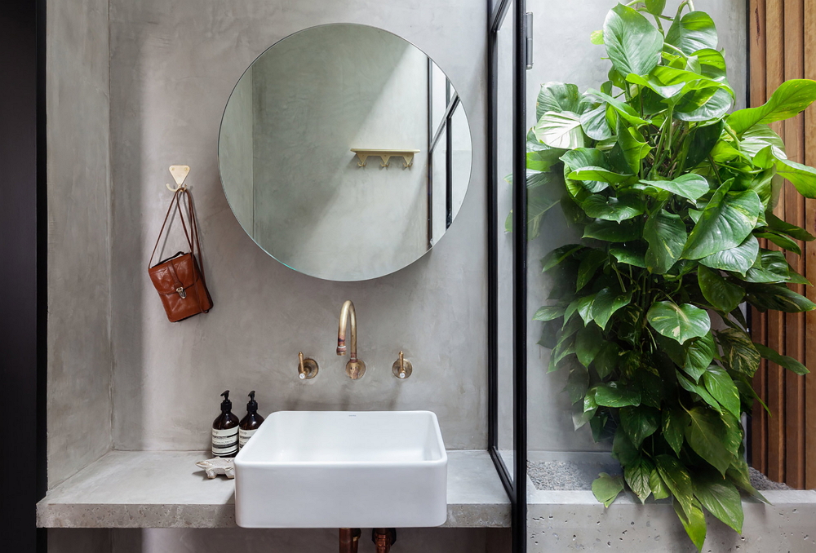
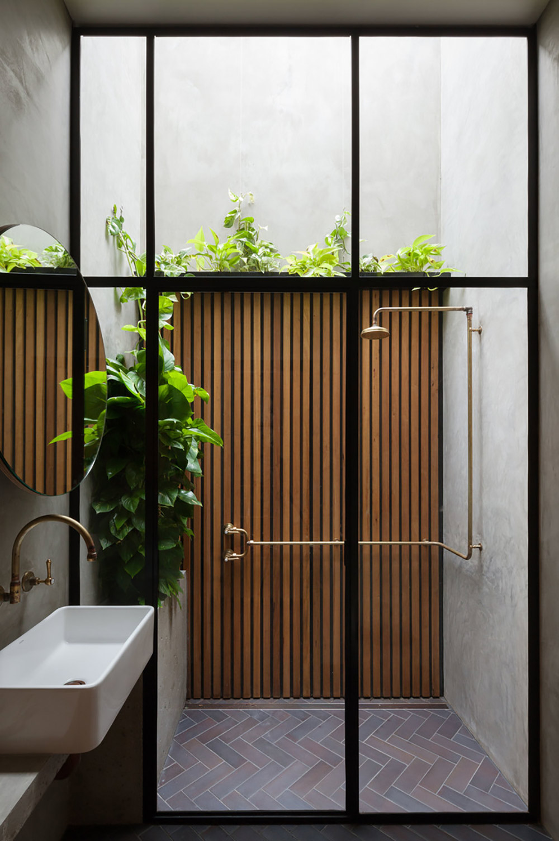
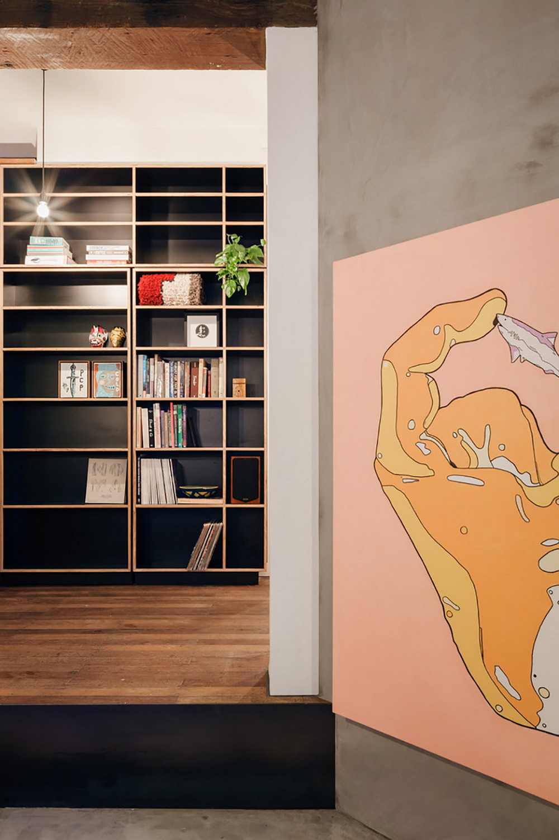
Photography by Katherine Lu.



