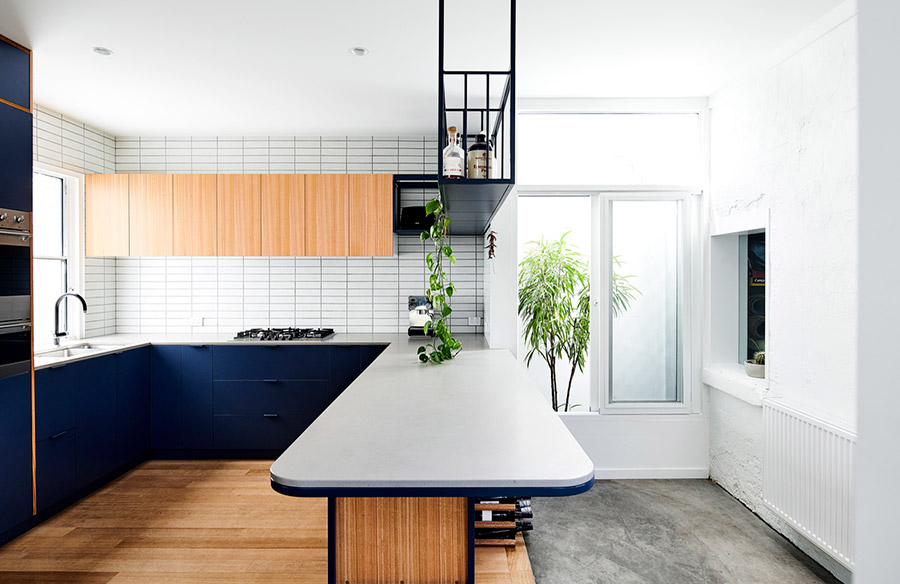Today we take a look at a robust and tactful renovation of an existing 1890s dairy in Melbourne. The Dairy House by Dan Gayfer Design is a remake of a 125-year old historic building to create a family home and accommodate their lifestyle that revolves around the concept of separating the everyday living spaces, a departure from the open plan scenario that is often requested in a project brief. The clients made a firm commitment to retain the dairy and would only be demolished if all other options were completely exhausted in meeting the project brief. Let’s have a closer look…
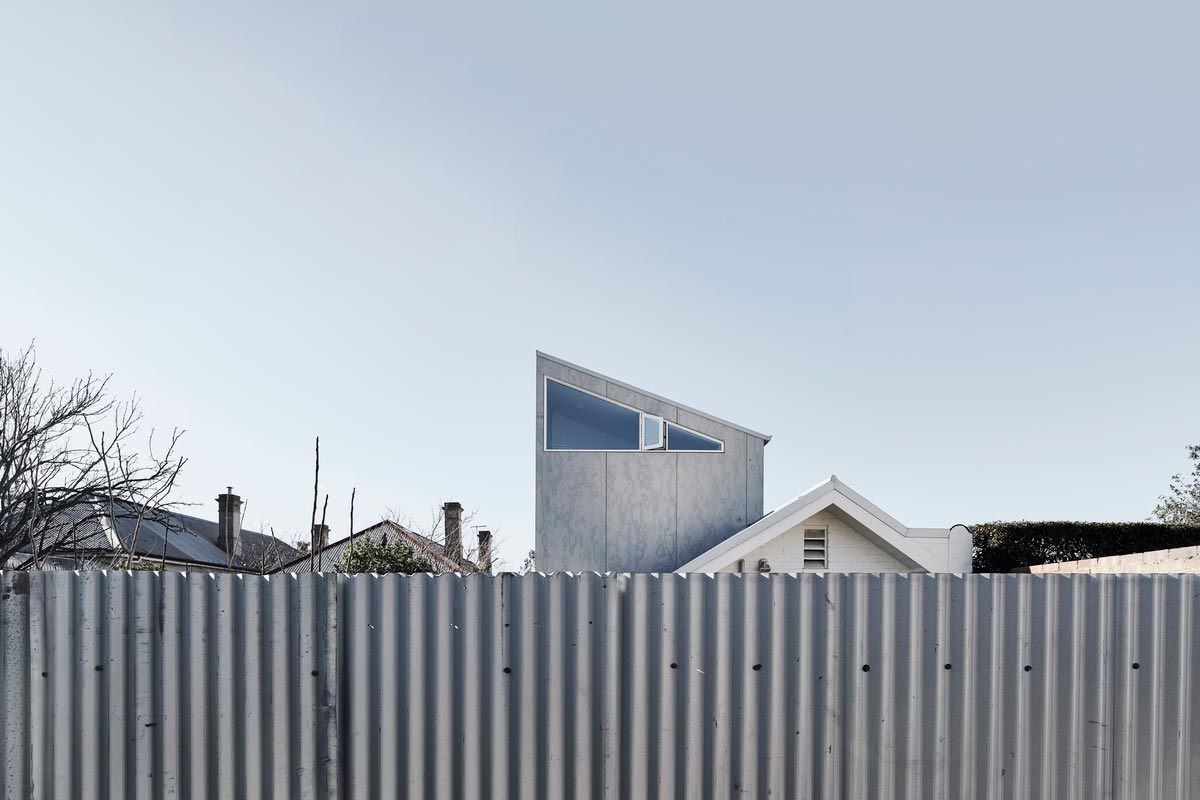
The demolition of the historic building was never an option at any point throughout the conceptualization of the new design. The result was a blueprint that did not only retain the building but also carefully allowed for a meticulous addition and integration into both the building’s exterior and interior.
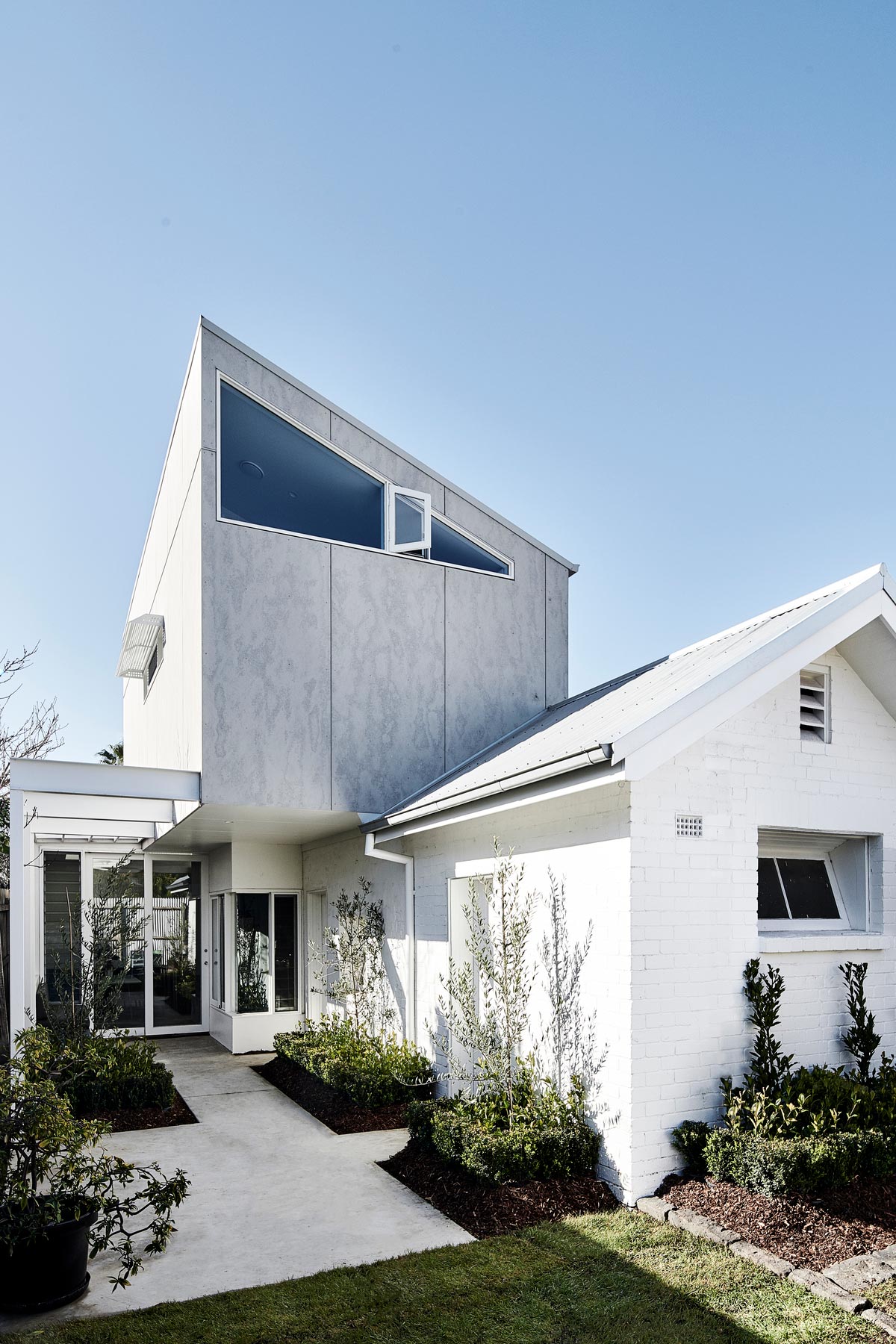
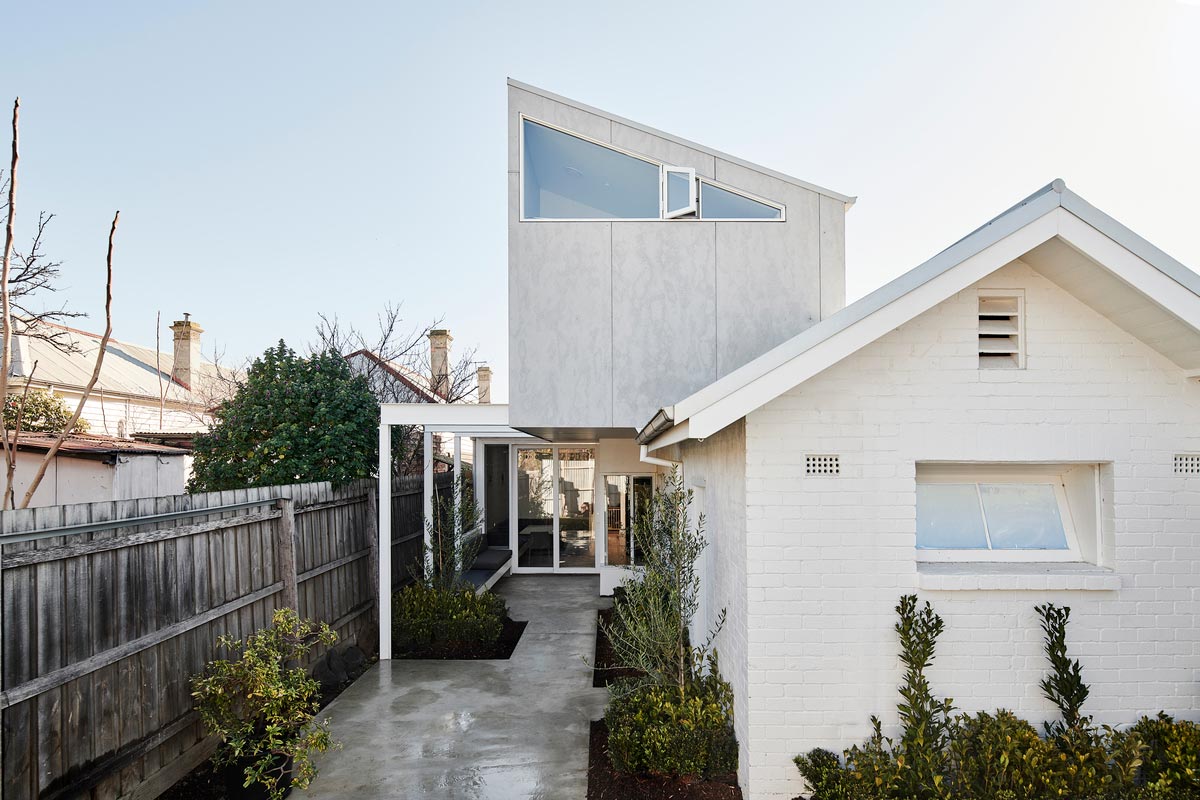
One of the owners is a professional musician and he wanted a music studio wherein he can both practice and teach music from home. The double brick walls of the existing building was a perfect feature as it could absorb sound from all sides and is situated at the rear of the property. Additional acoustic insulations were added in the ceiling and the windows to effectively dampen the noise from all nearby parts of the home.
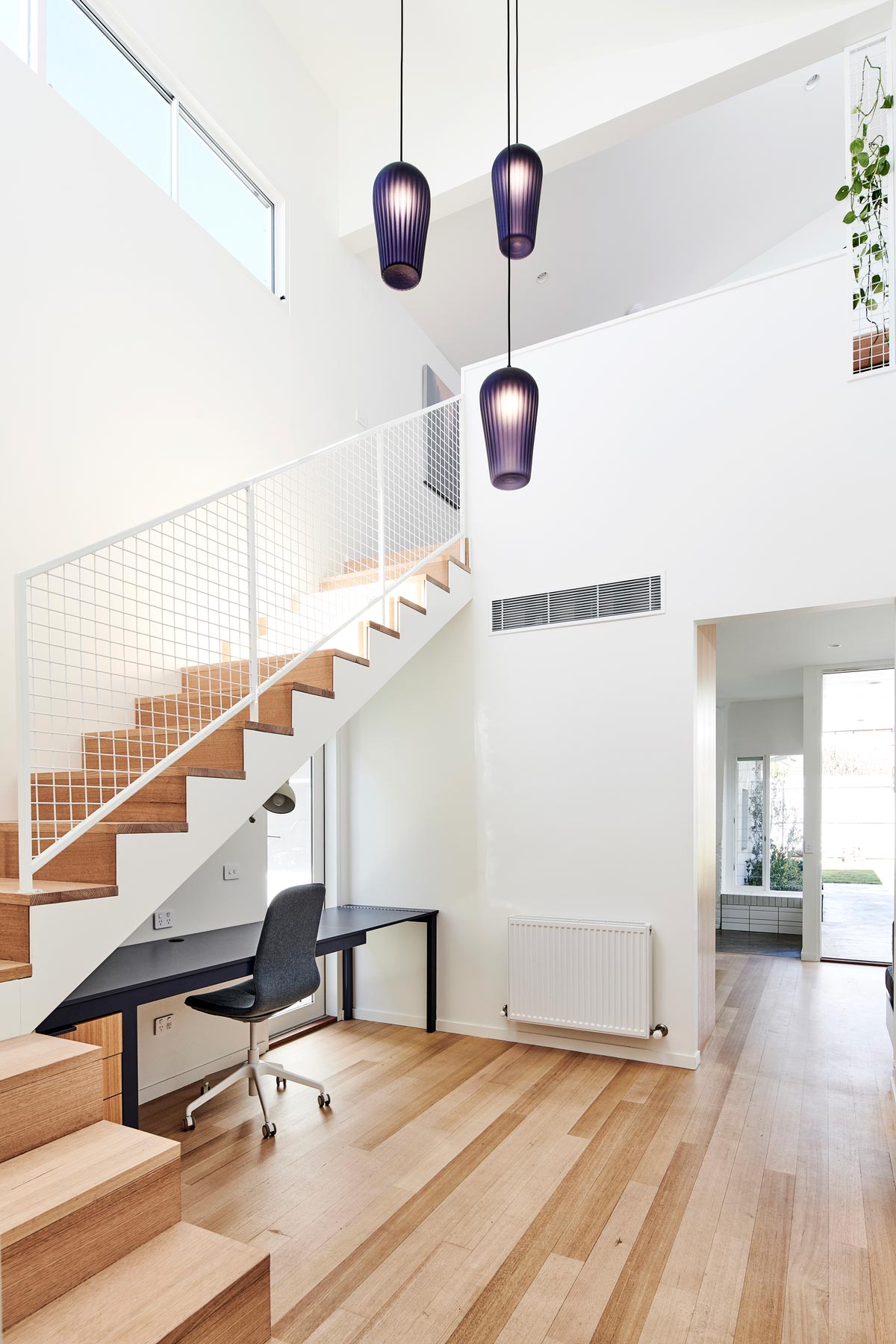
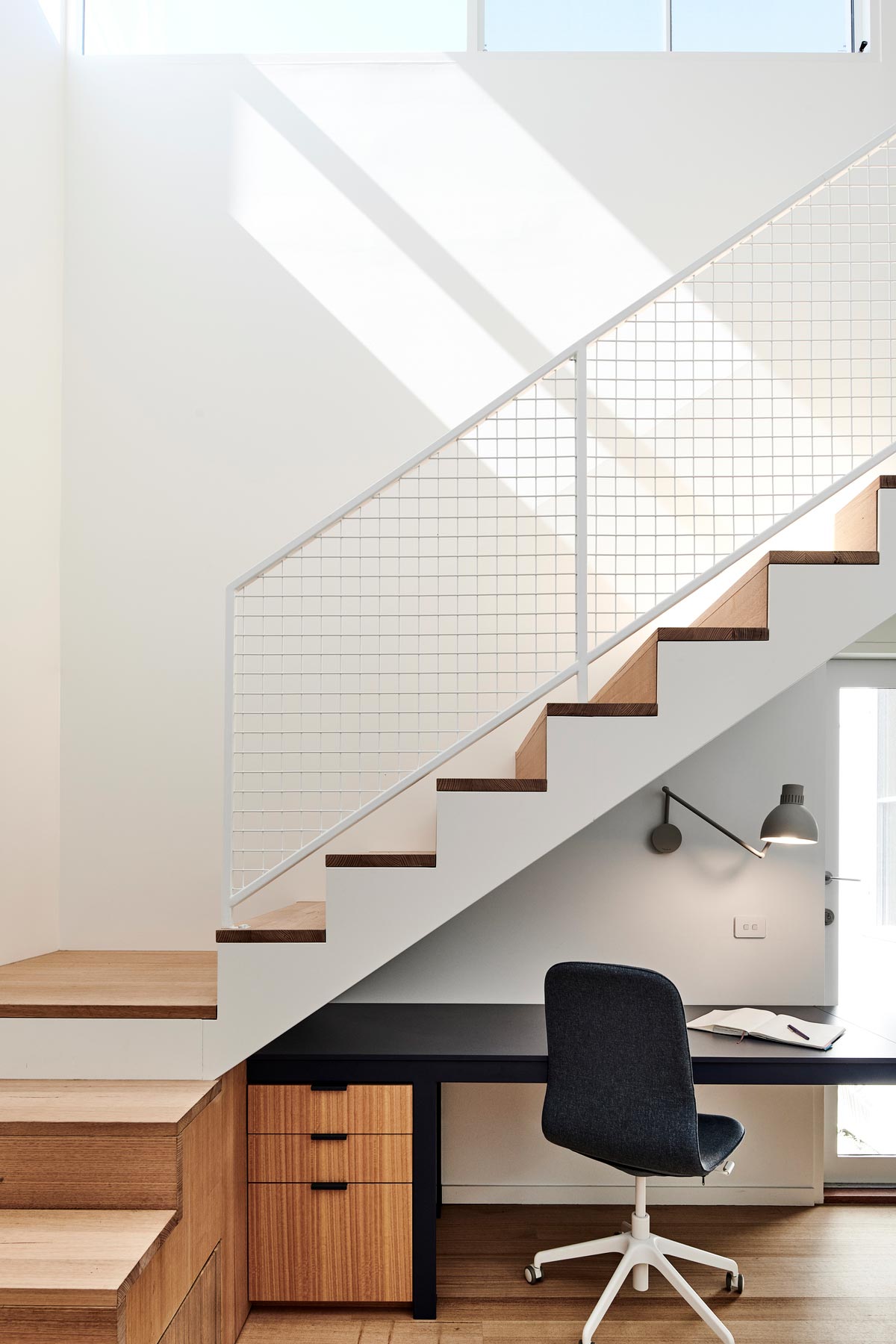
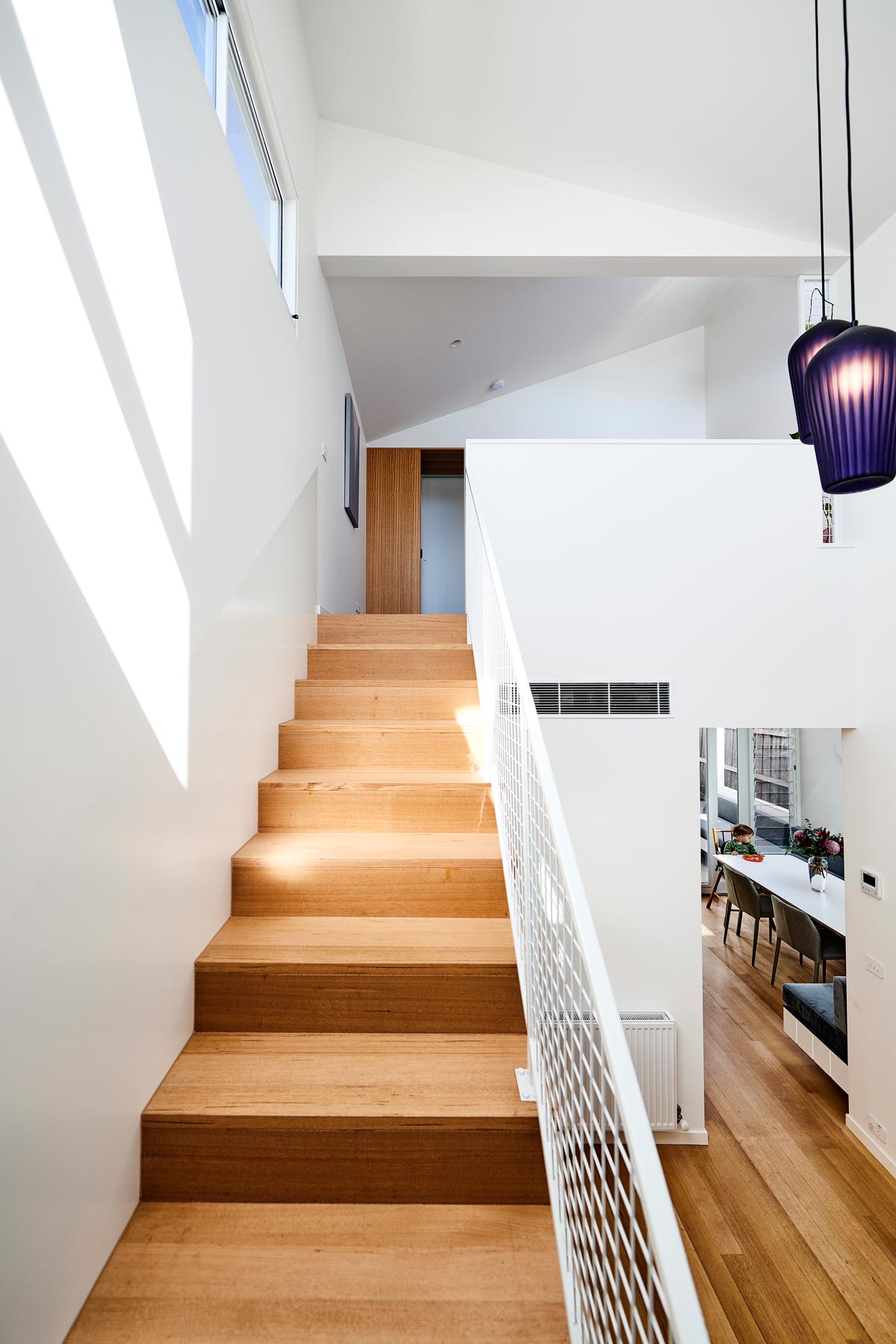
The concept of separation revolves around the stair void, being the core of the home this area upon entering allows the dwellers to have access to the bathroom, kitchen/dining room, first floor, outside and of course the study nook located underneath the staircase. This also warrants the need for privacy in each of the spaces, allowing each of the room to have its own character in their own right.
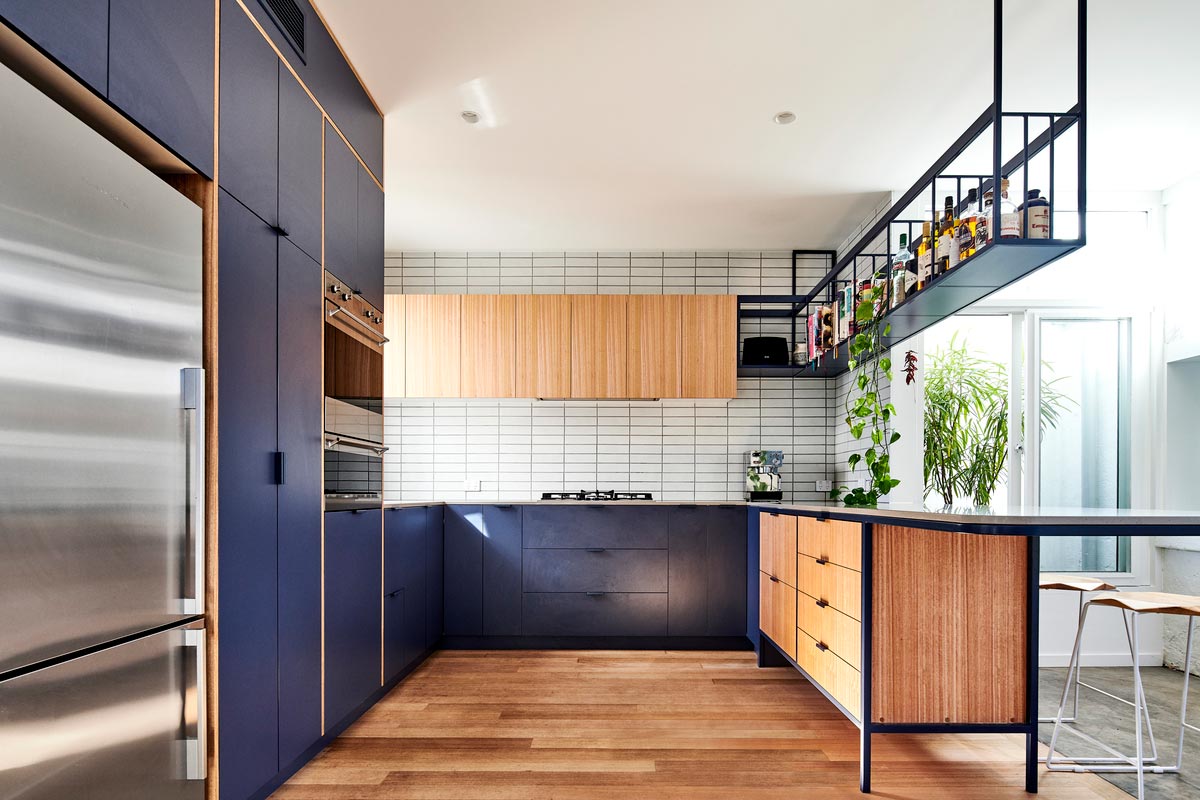
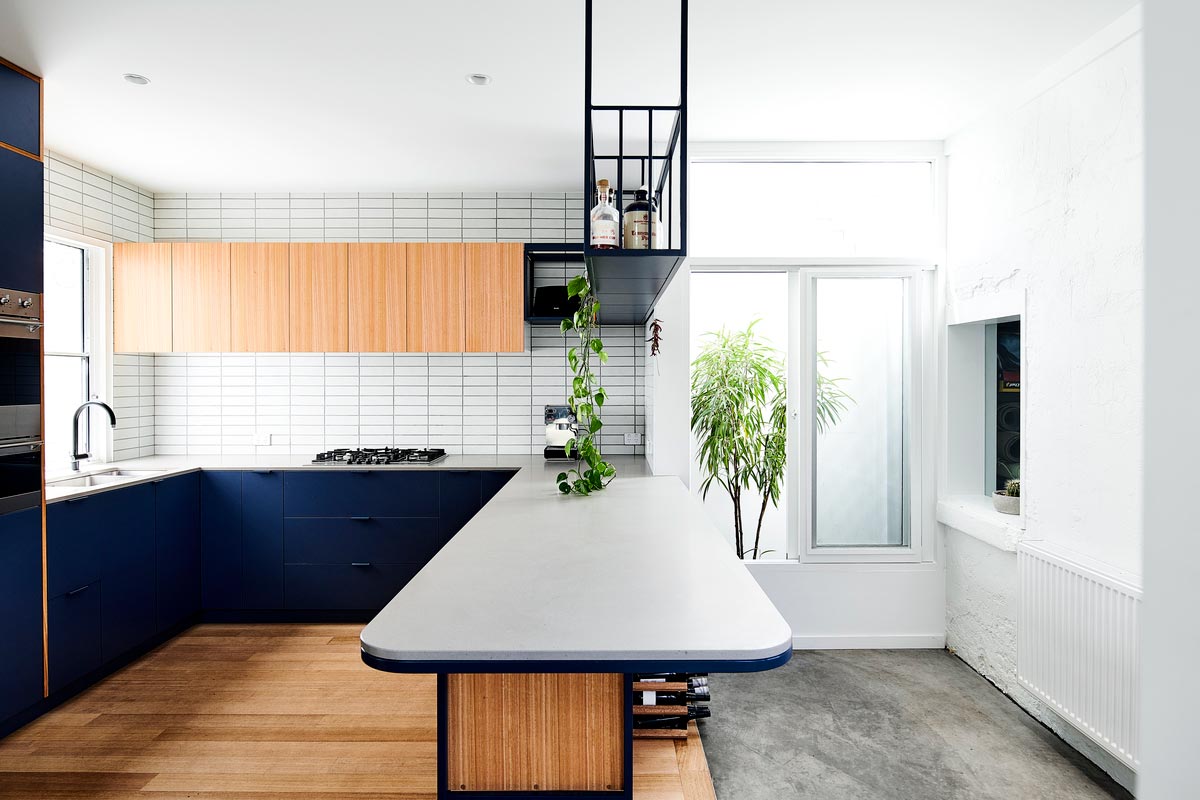
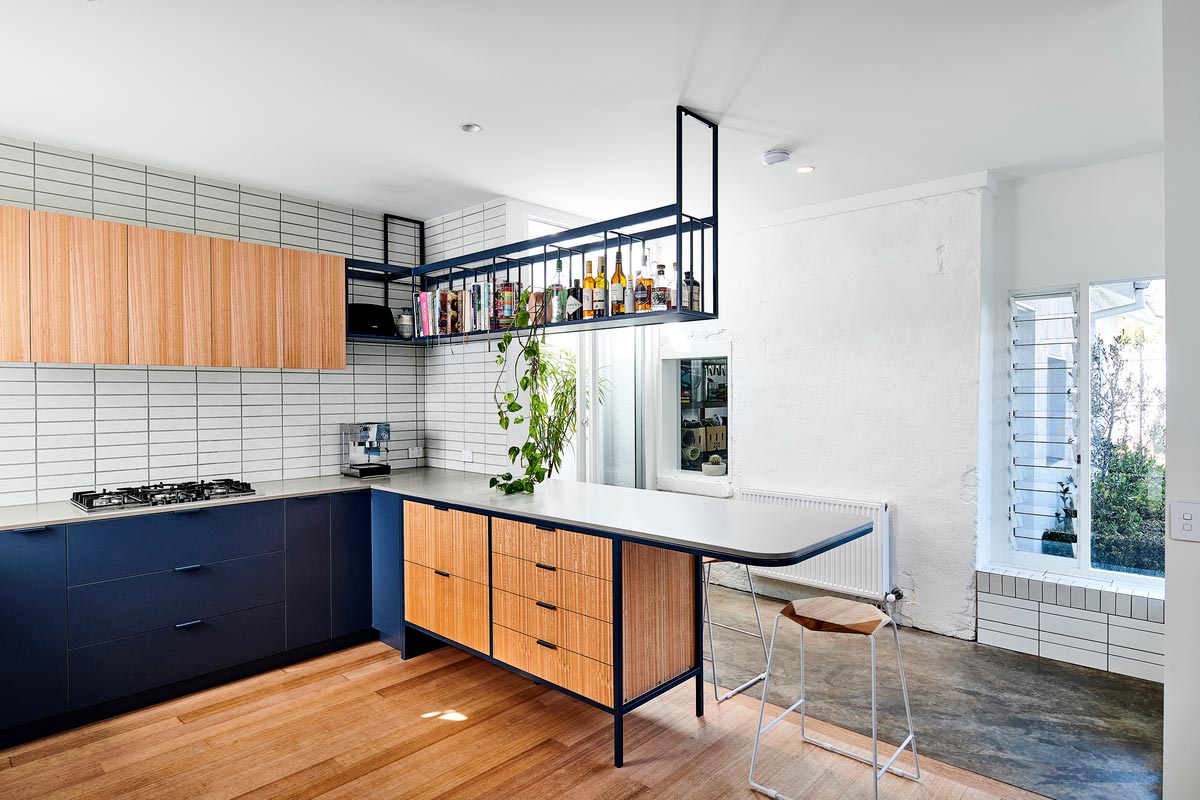
“In regard to the projects material palette the dairy provided an exciting departure point when considering its history, building typology, character and materiality. Subsequently, materials selected are hardworking, cost-effective and importantly aesthetically suitable; they not only reflect Melbourne’s iconic inner west but also the personalities of the owners.” – Dan Gayfer Design
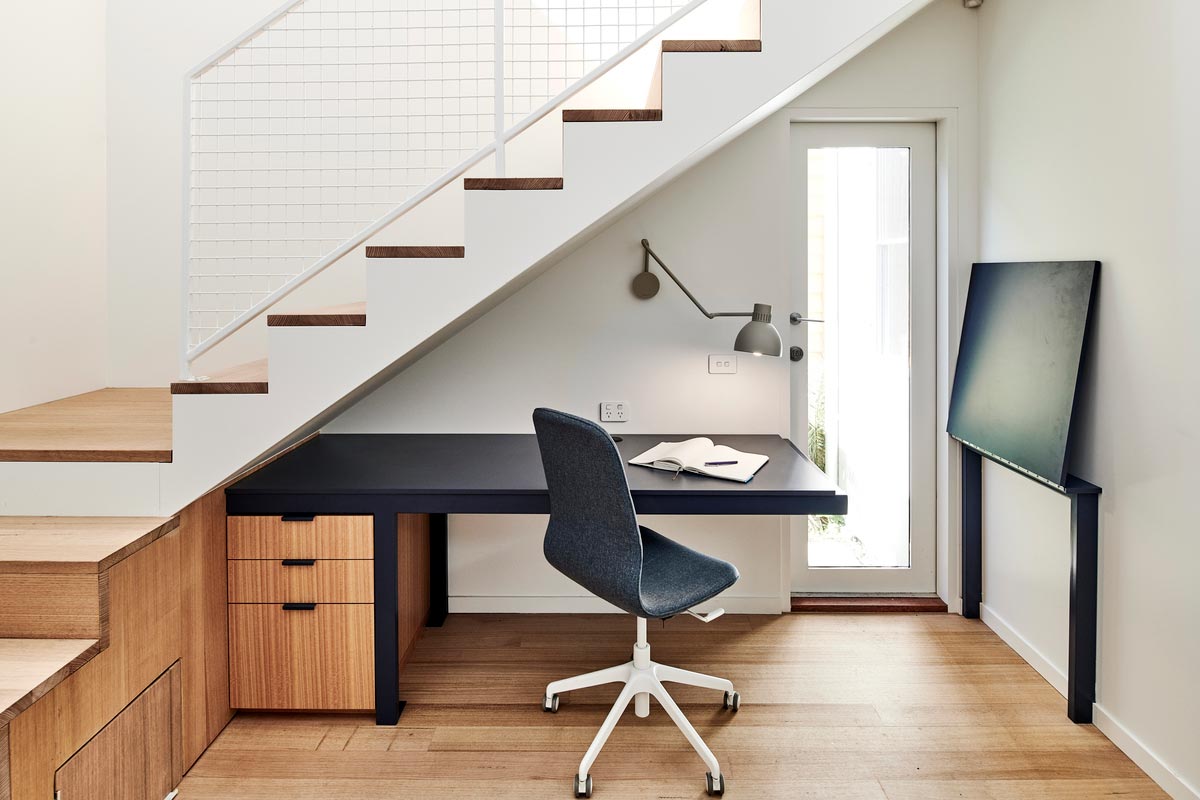
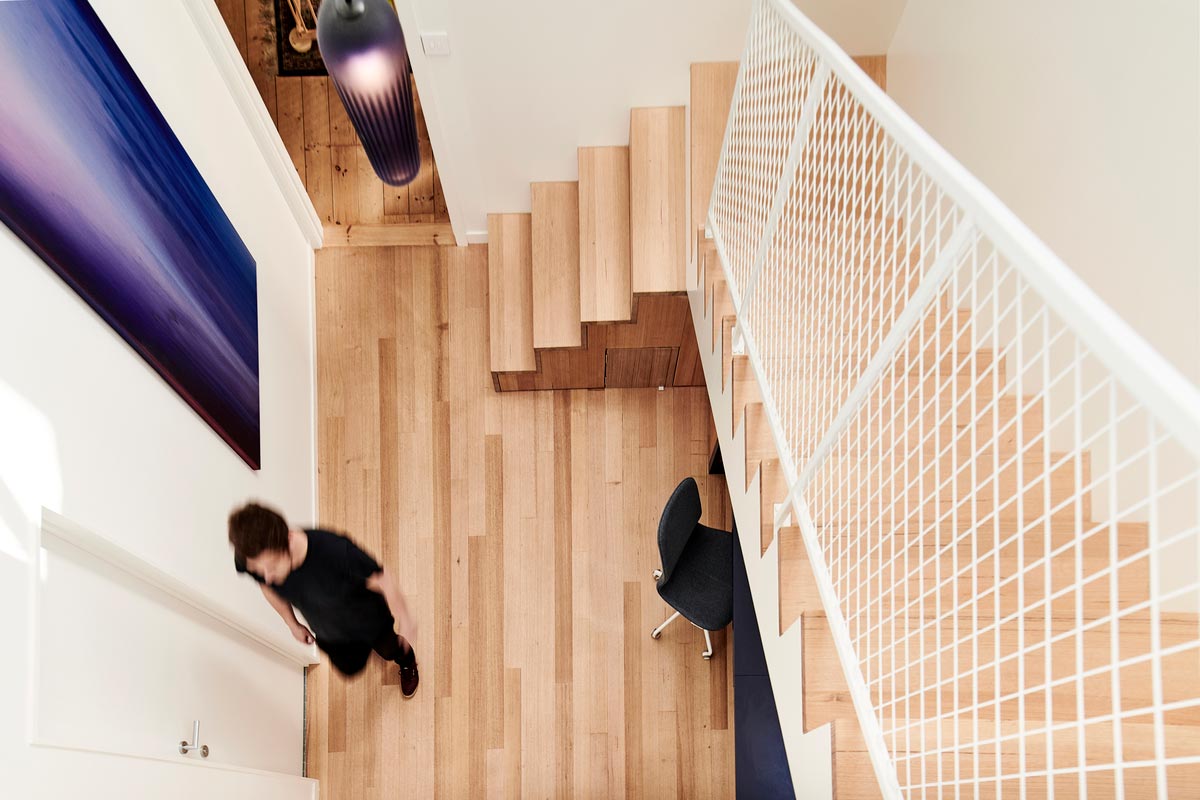
Also located in the void are windows that filter in limitless light that all of the adjoining spaces can take advantage of. A custom steel balustrade and its mesh brings another texture to the space whilst the blue present in the study nook provide continuity with the kitchen. Beautifully suspended above the room are three custom-coloured glass pendants that were matched to the adjacent artwork. All these design elements beautifully tie together and create a visual connection that provided texture, warmth, and depth to an otherwise dull area.
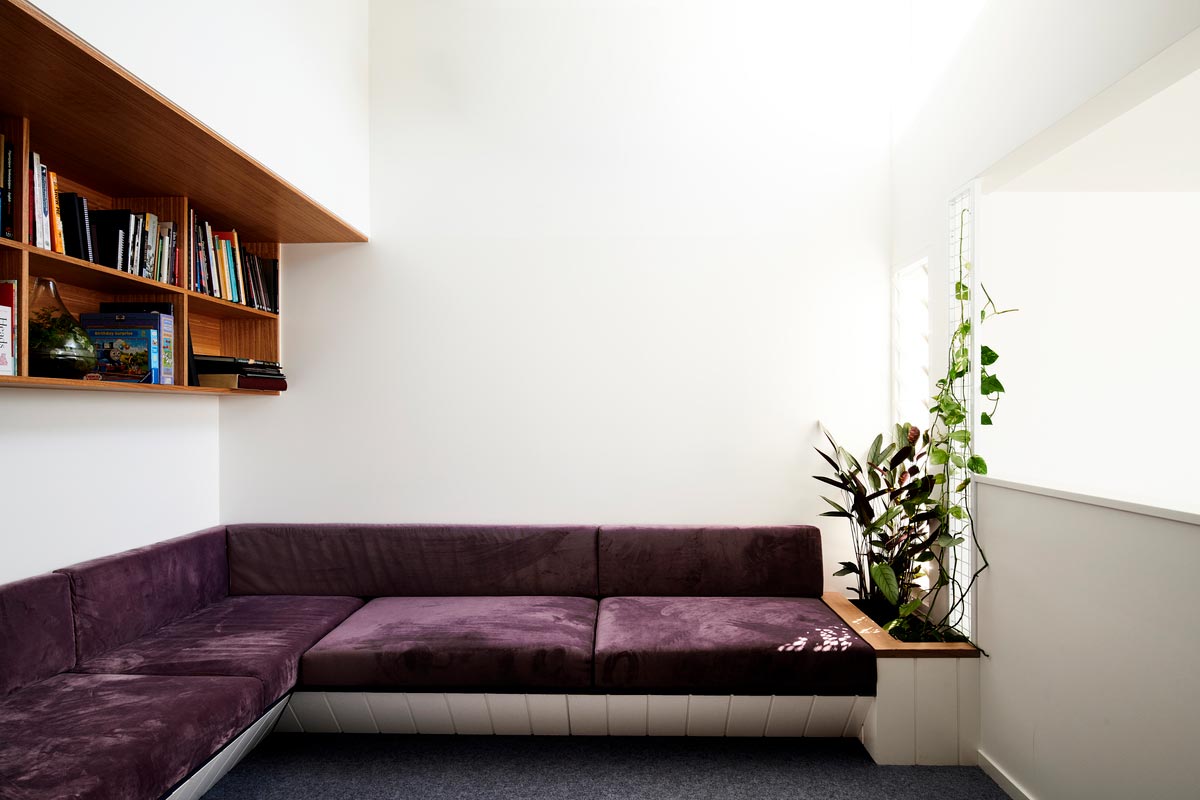
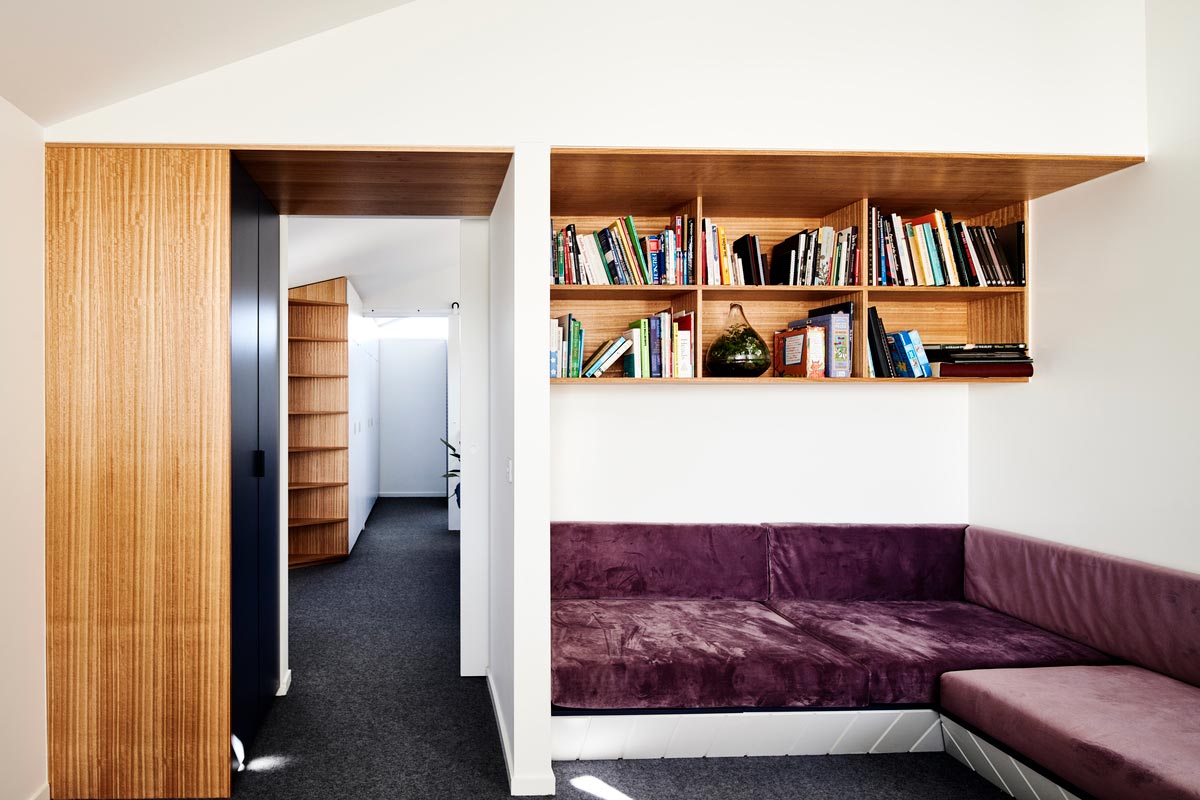
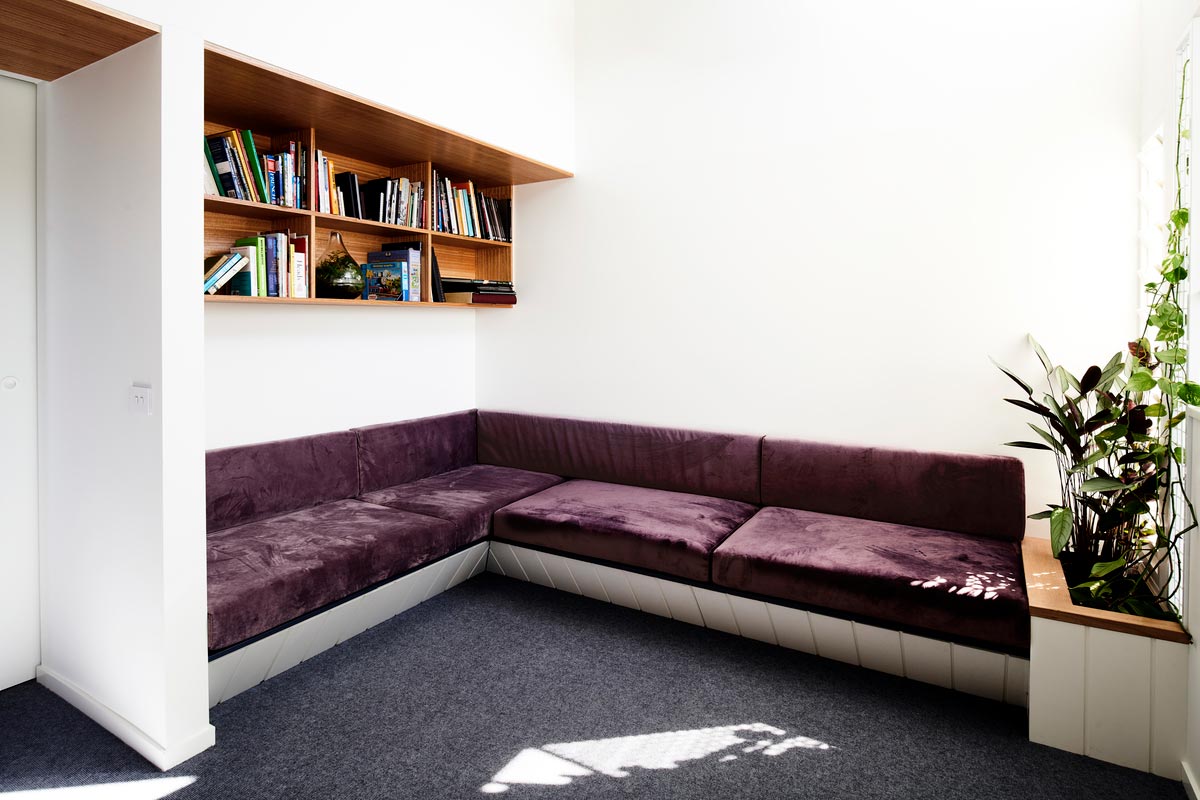
Designed by Dan Gayfer Design, the plan and concept behind this renovation revolved around the need to create a built manifestation and realisation of a personal way of living for its owner. The enhancement of the experience of both the extension and the existing house was due to the well-thought-of plan which flawlessly merged the two spaces together without removing the character of either. The retention of the dairy provides a permanent glimpse into not only the history of the property but also to the suburb of Footscray.
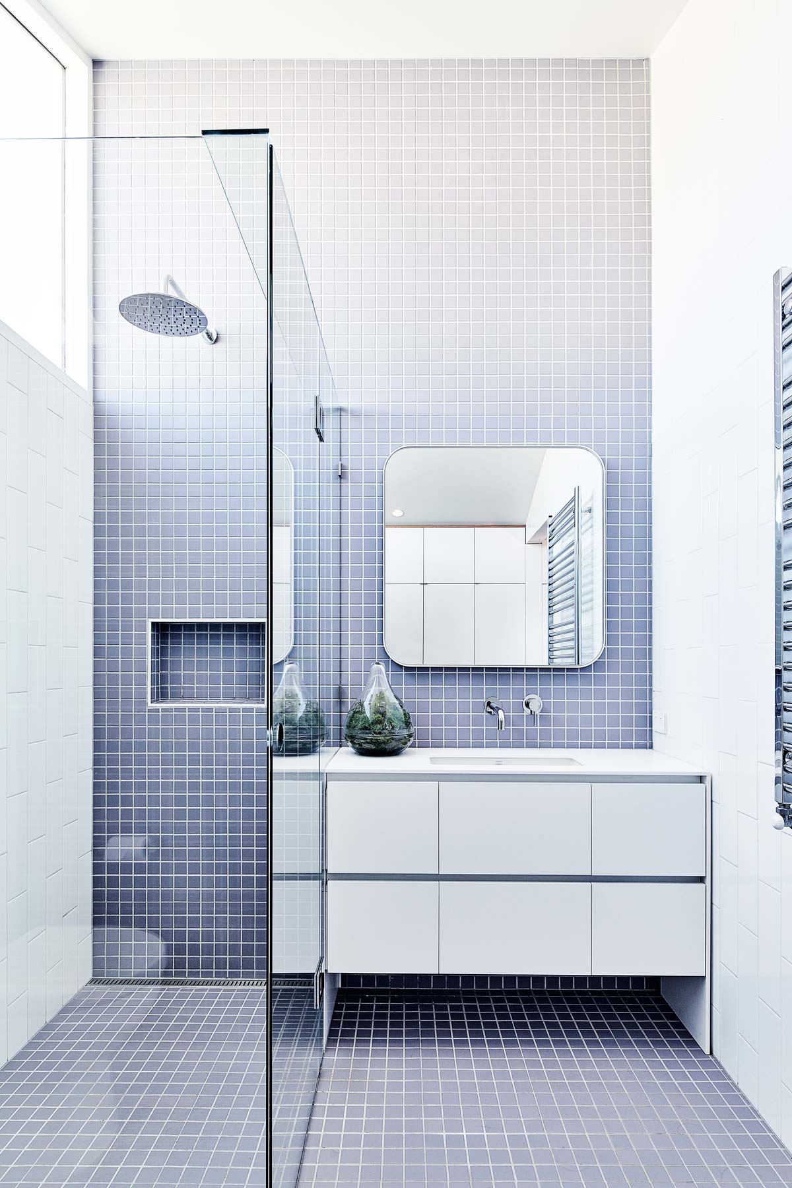
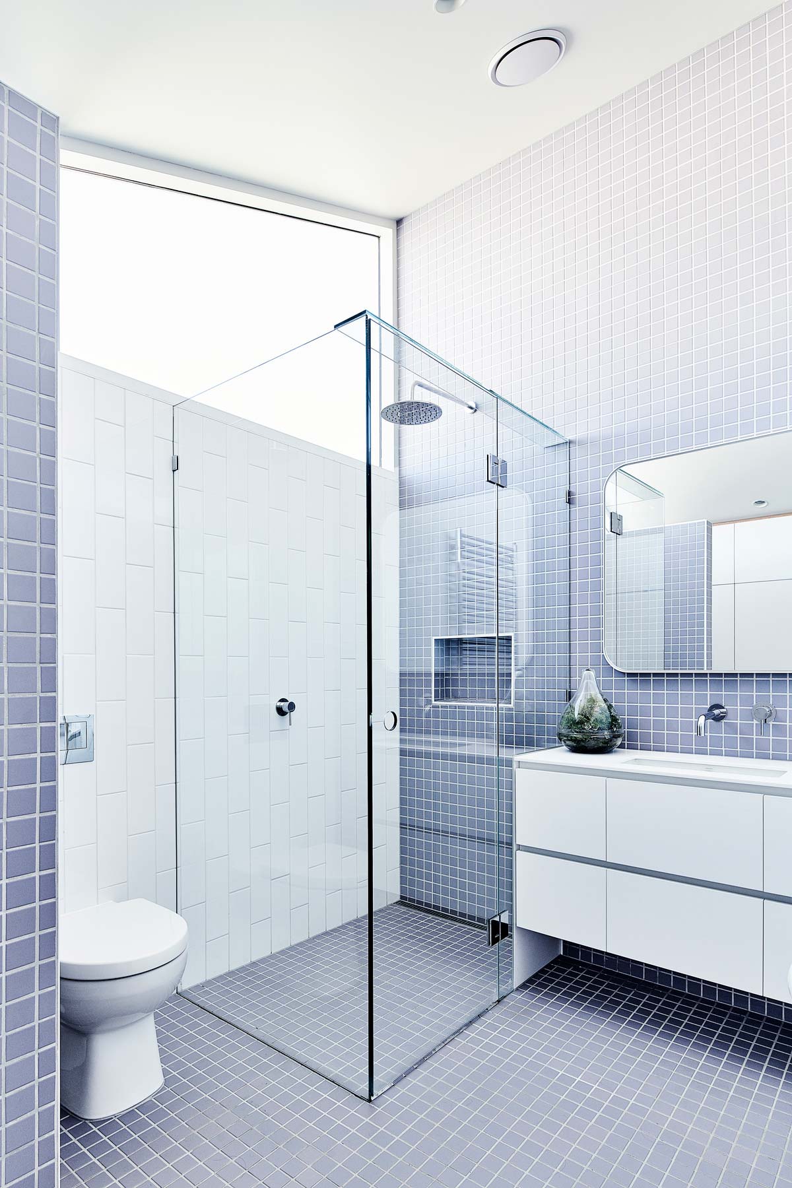
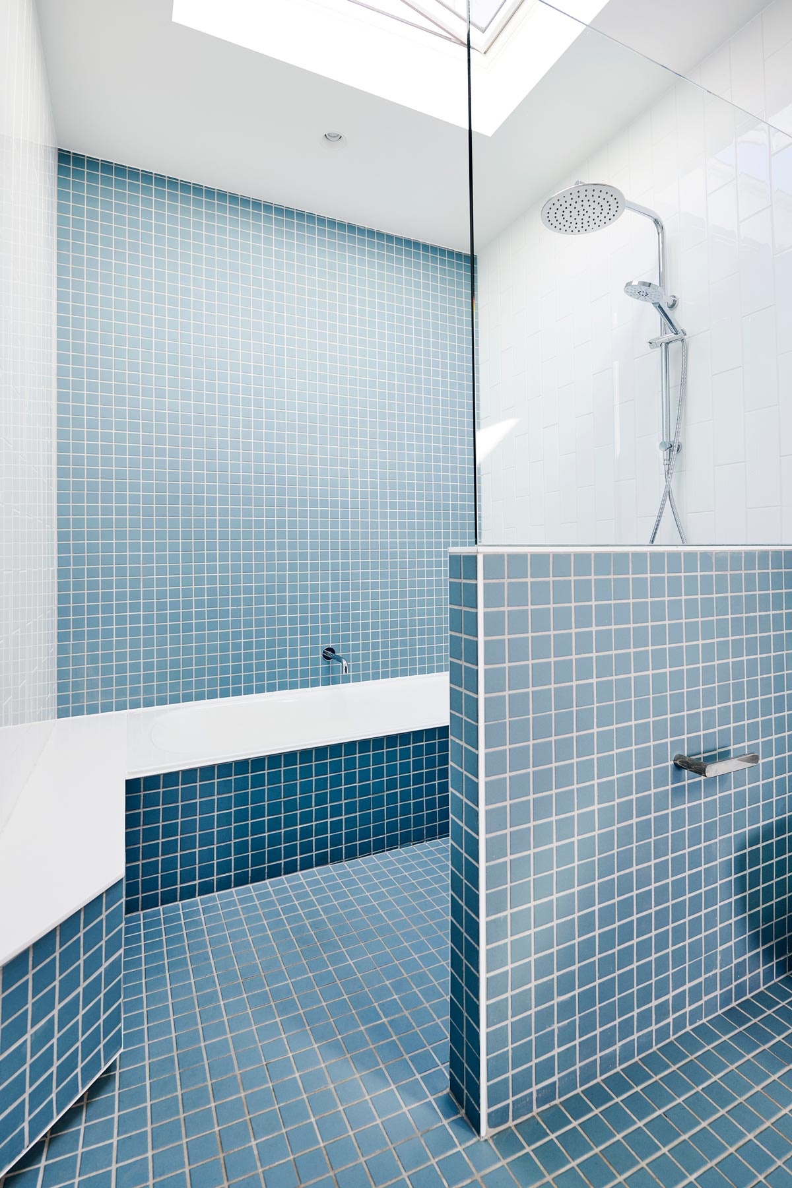
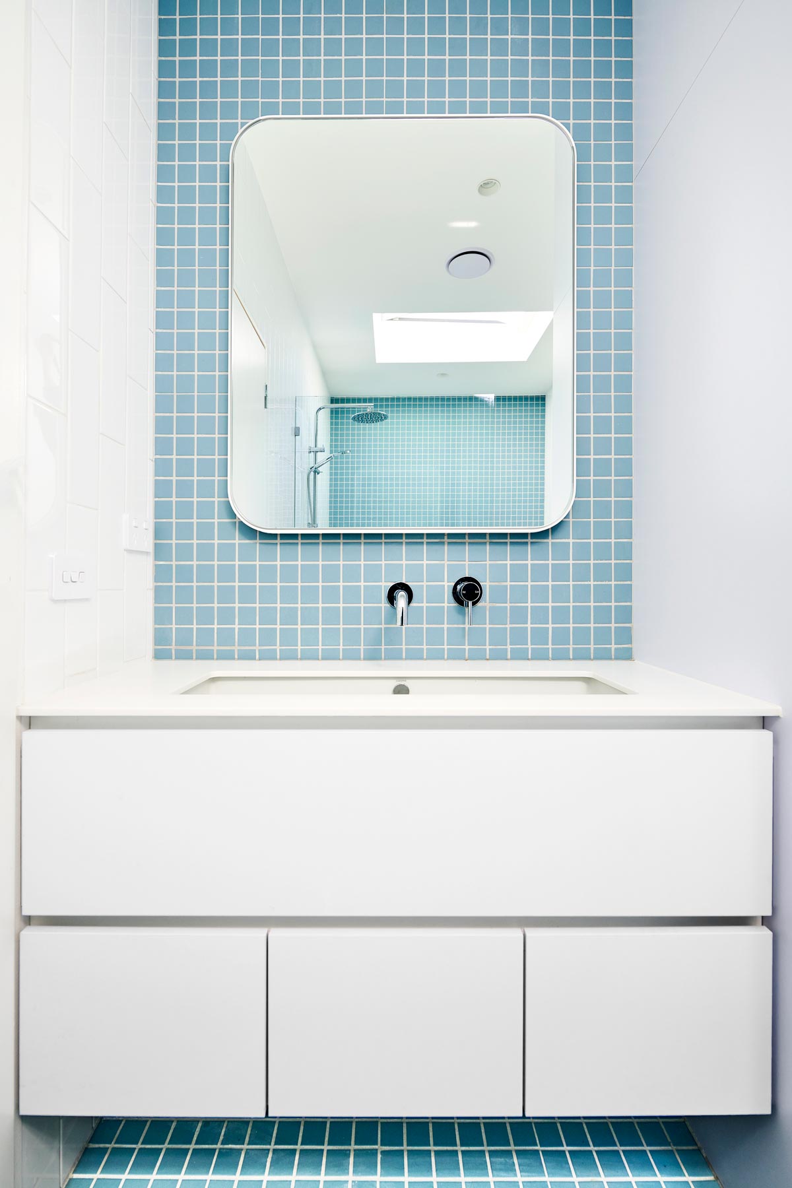
House Project: Dairy House
Designer: Dan Gayfer Design
Location: Melbourne, Australia
Type: Renovation
Photography: Dean Bradley



