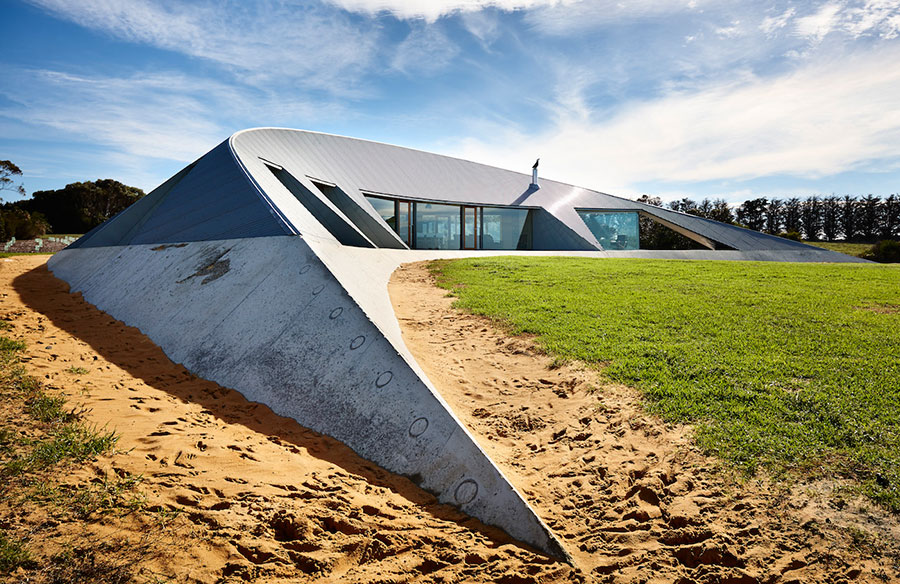On the south coast of Victoria near Inverloch stands an eclectic spaceship-like house that harmoniously interacts with the landscape. Designed by James Stockwell, Croft House has a unique sand dune shaped body, covered in zinc cladding. Though modern and avant-garde on the outside, the interiors of the house are a stark contrast, serving up a warm and earthy ambience.
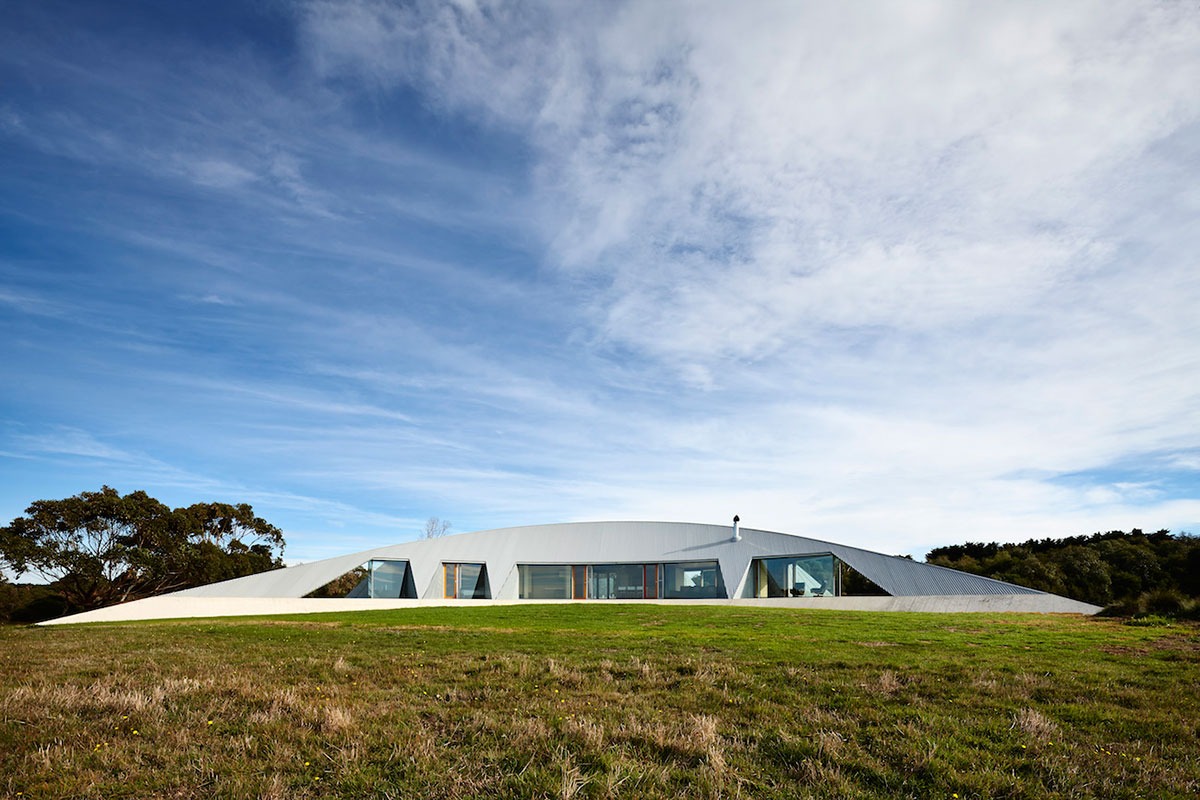
Upon the owner’s request for a home that offers “shelter from the coastal vistas in all directions”, the geography turns away from the prevailing wind. As a building in an exposed environment, careful consideration was conveyed in the design to create a shelter that is capable of sustaining domestic living without compromising the quality of life… a shelter that’s shielding and robust, but embracing at the same time.
At first, even the owner Kate Morris seemed undoubtedly bewildered as to how to react to her futuristic new home. When her guests had that exact same “Am I in a spaceship?” reaction, she laughed it off and became rather fond of the uniqueness of her new abode. She says, “When they approach the home they see the industrial exterior, but they don’t realise what it’s like inside; how soft, warm, natural and earthy it is. And when they see that, they get it. They realize why it has been oriented and designed in this way — it’s all about the majestic panorama.”
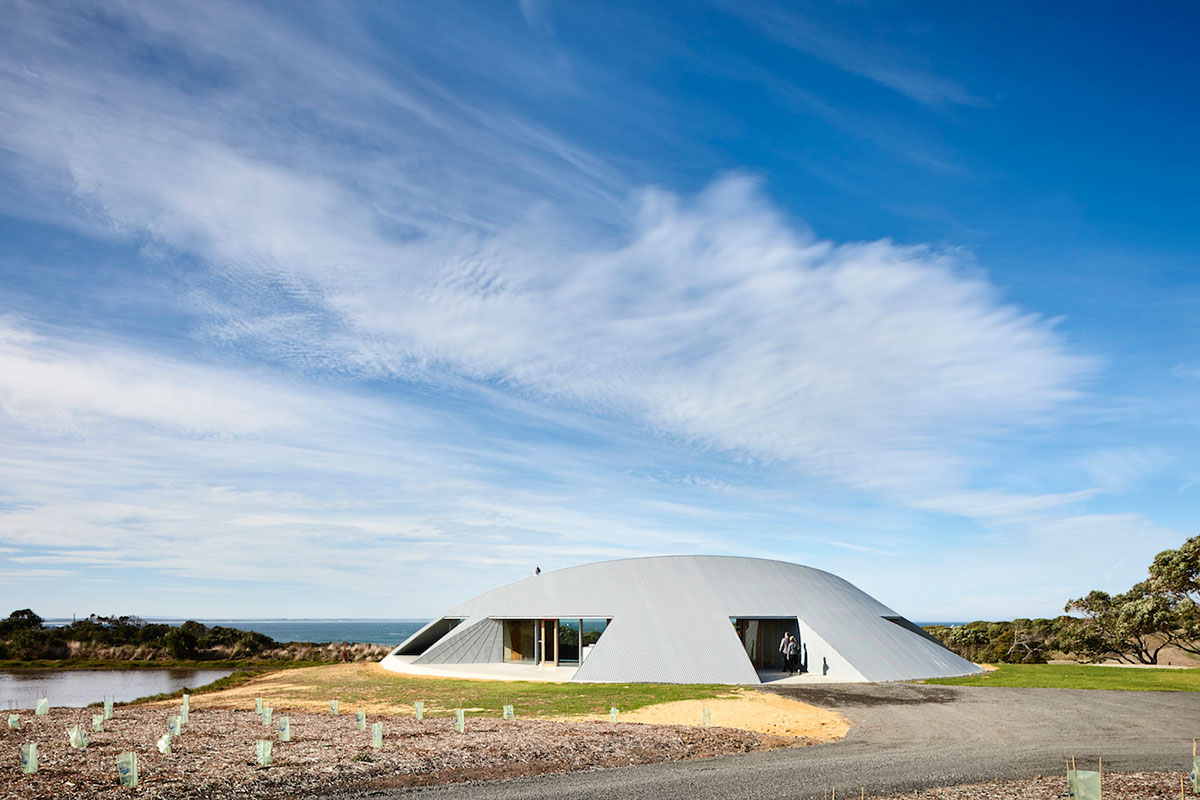
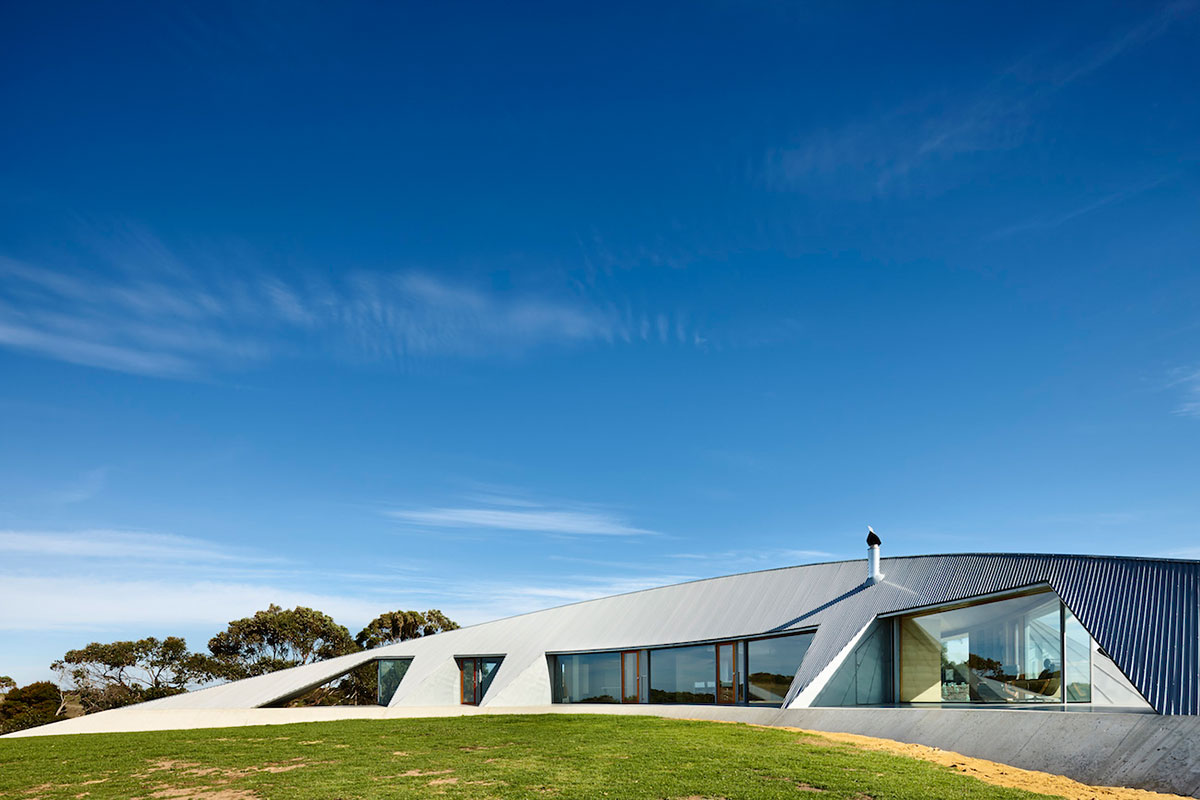
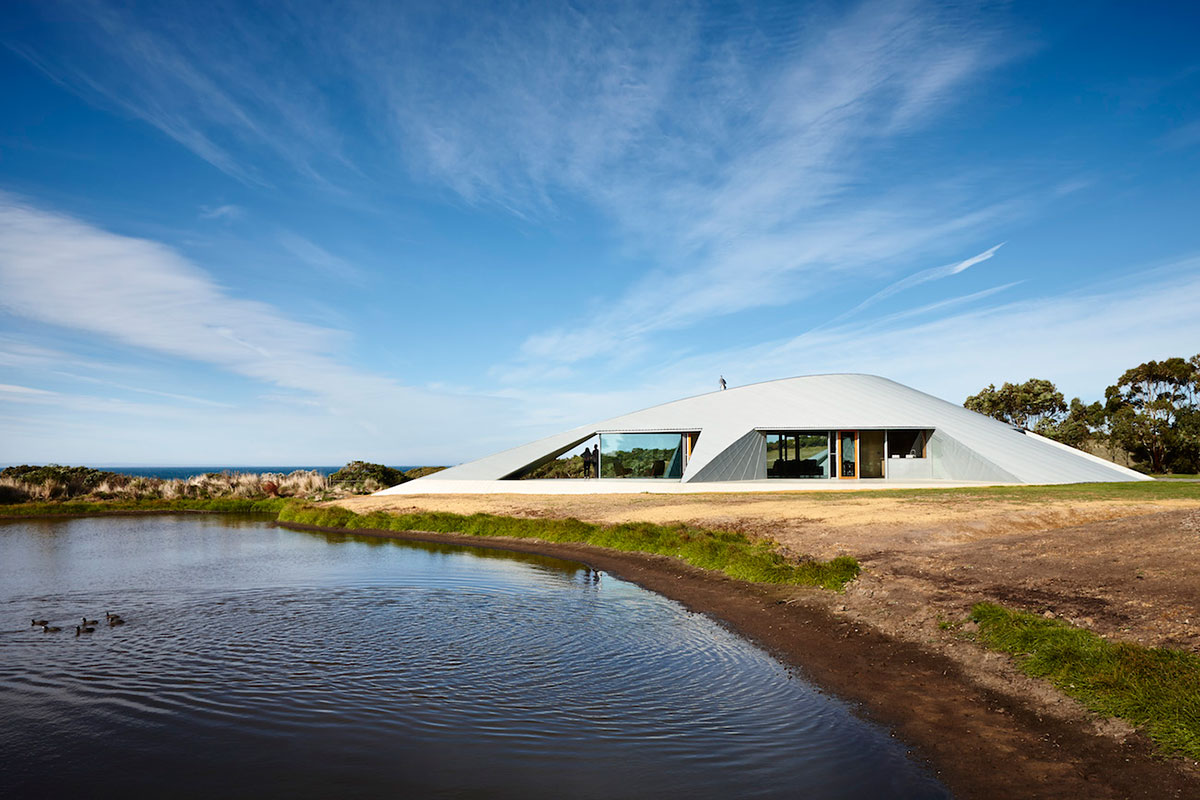
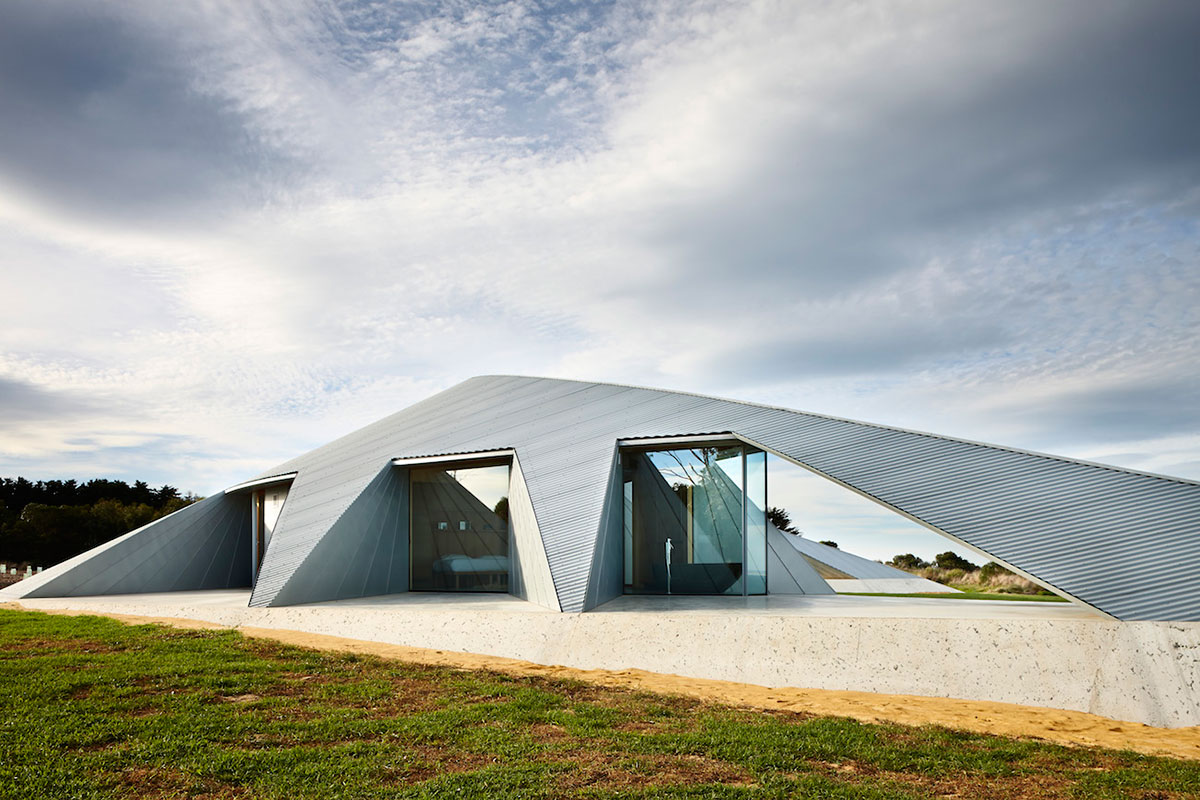
When viewed from afar, the half-moon shape of the building becomes quite obvious. This makes a semi-circular garden in front of the building. To have low-maintenance exteriors that can surpass harsh weather conditions, such as the salty breeze from the nearby sea, the exterior walls were clad with grey zinc and corrugated metal facades. The grey metal palette also helped tone down the demeanour of the contemporary structure, allowing it to camouflage into its surroundings.
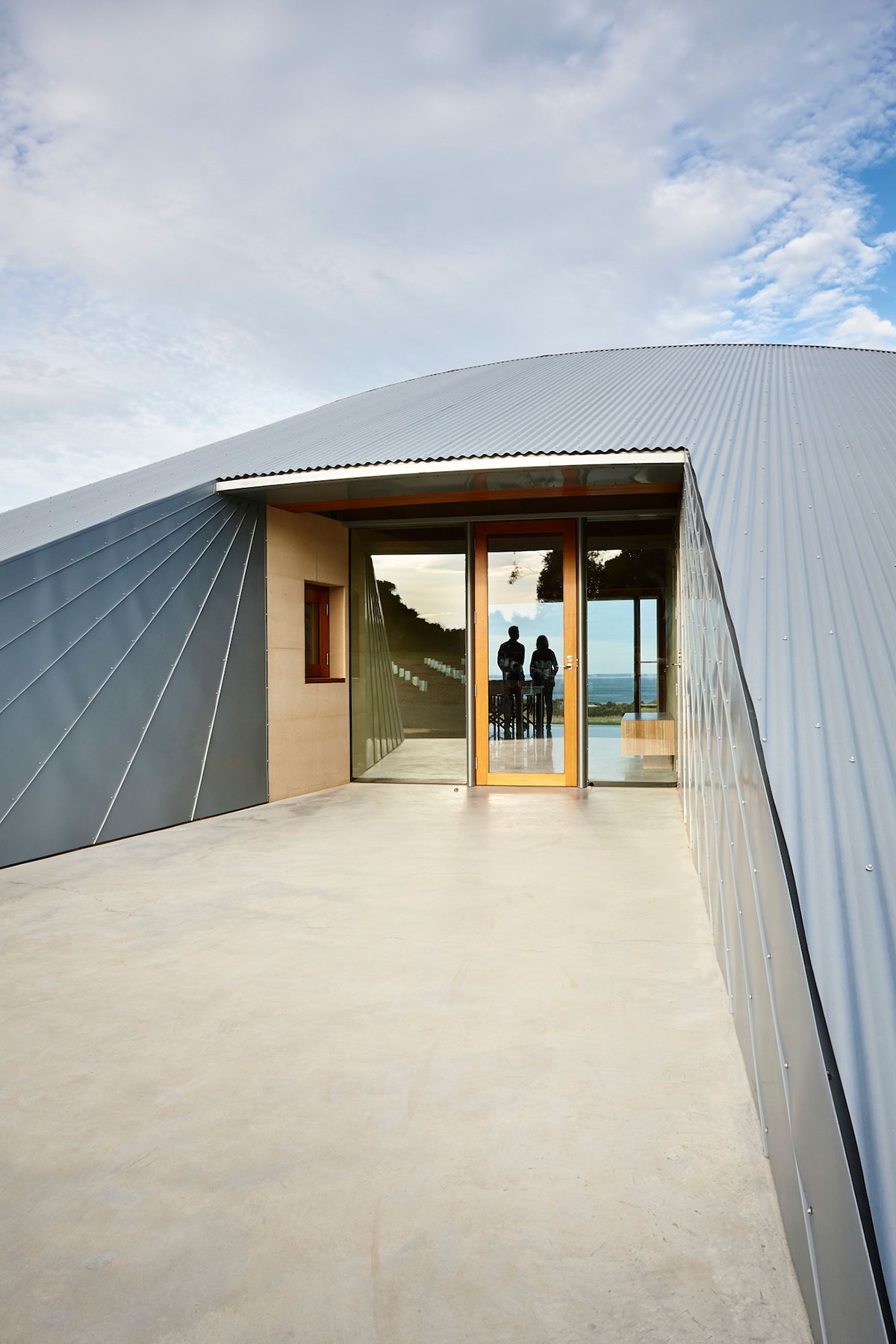
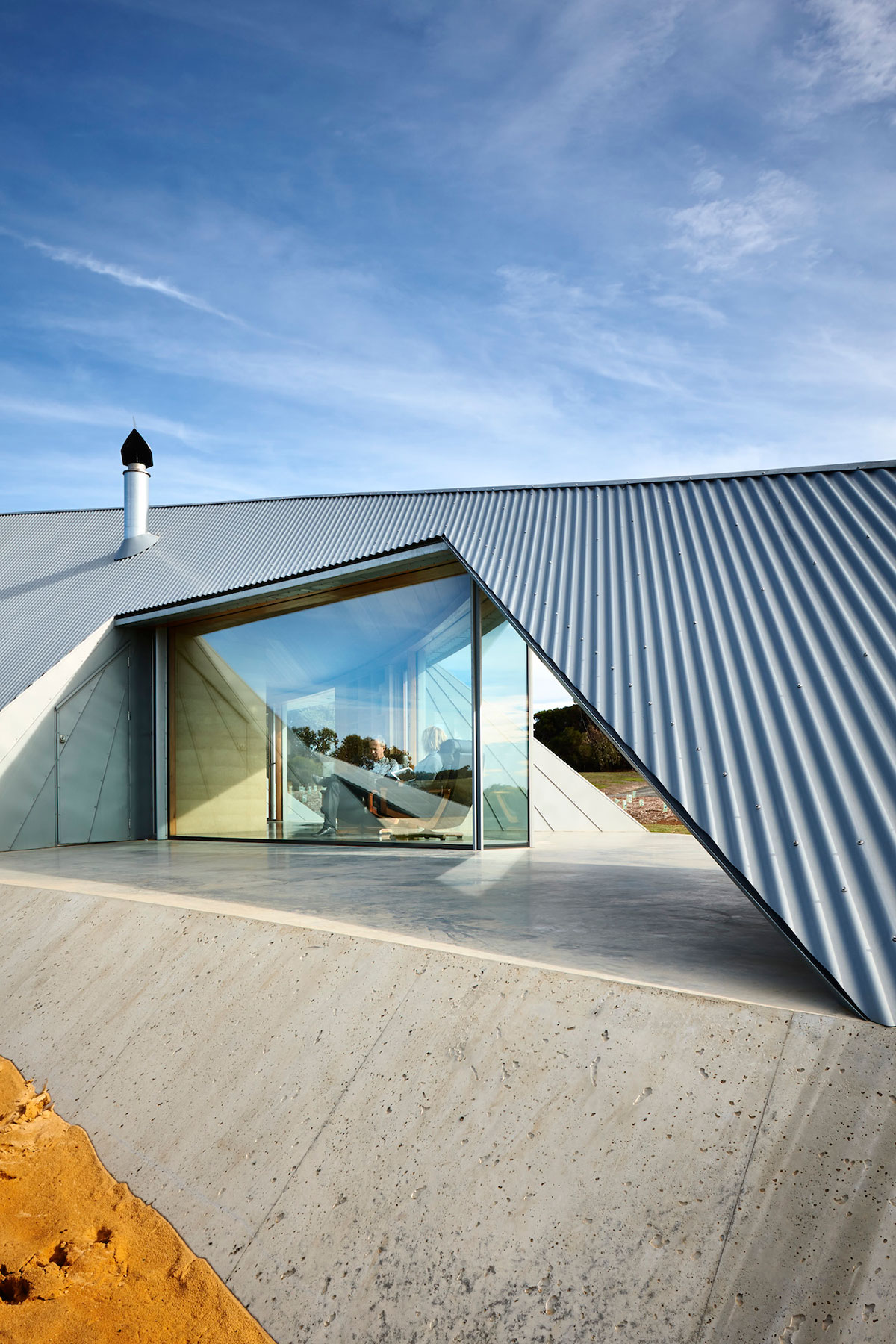
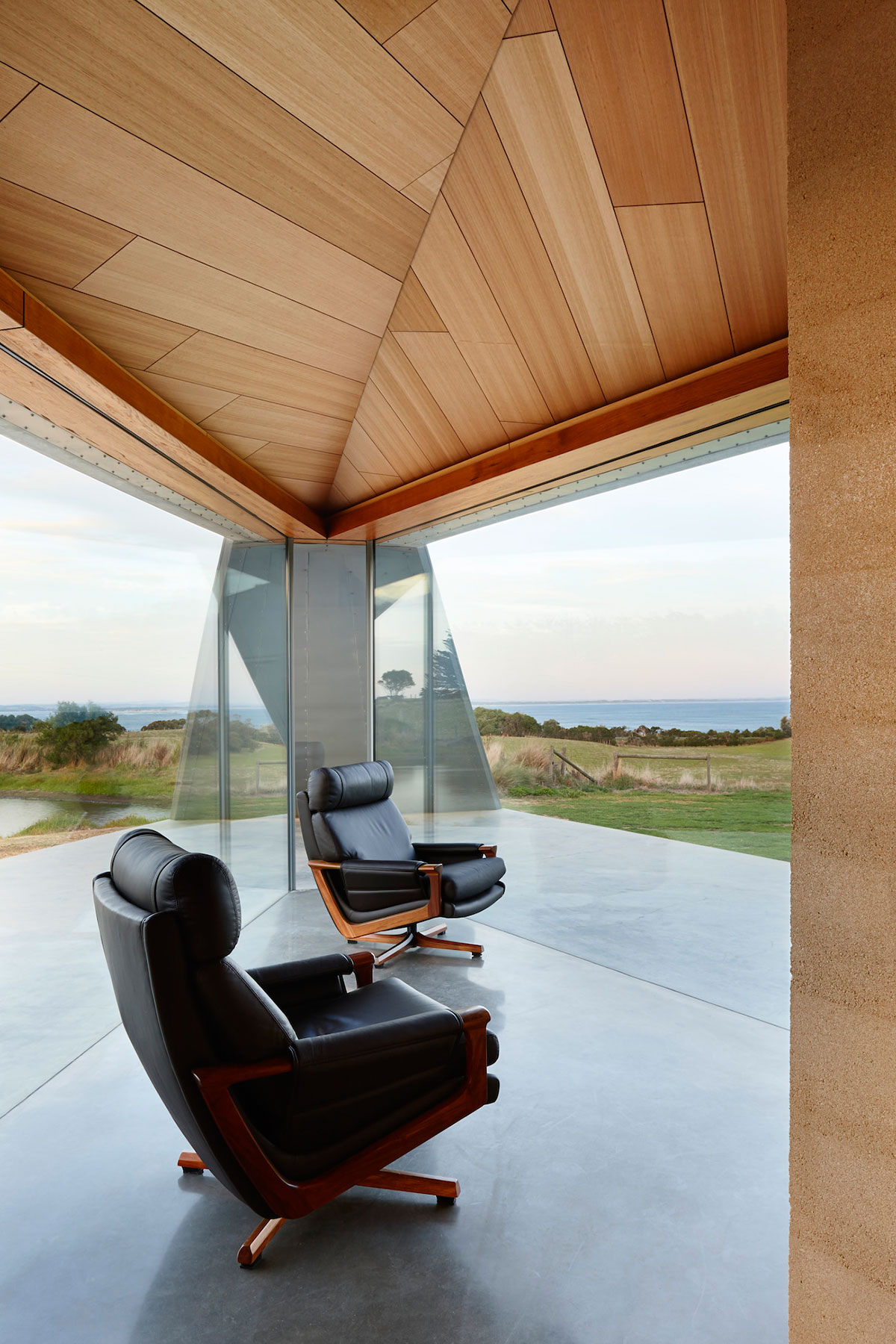
Although the exterior can be a bit liberal for some, the interior is warm and familiar, modern and minimalist. Kate is mindful of having too much furniture inside the house and prefers to have built-in furnishings instead. One of the custom-made items is the seat by the entrance that greets the guests. In the study area, you’ll find cupboards and desks integrated into the nook. In the master bedroom, a bedhead and bedside tables were personalised too.
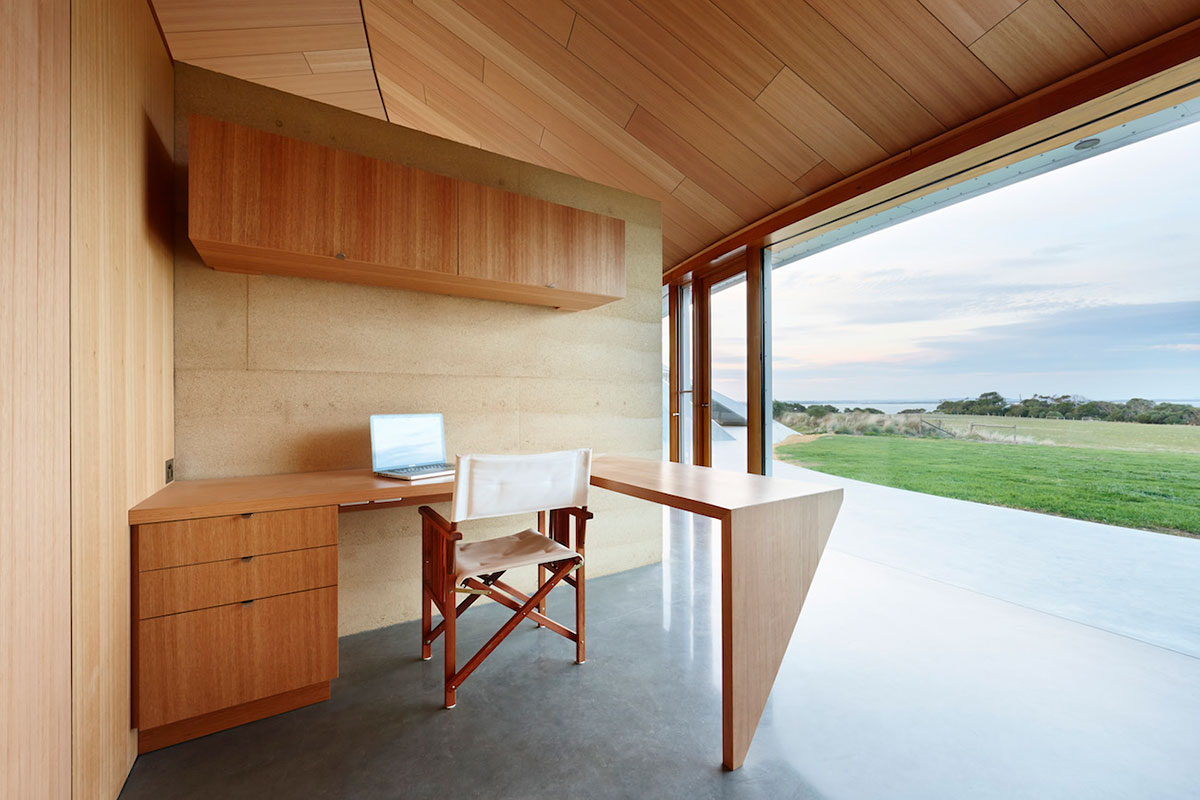
When exploring the interiors, your attention naturally drifts to the stunning Victorian ash ceiling. The native wood unquestionably exudes an earthy tone in a sophisticated manner. It also breaks the simplicity of the space by introducing patterns and colours. To soften things up, minimal lighting was observed. Only a few LED lights dangle from the ceiling and a few were introduced in the kitchen and dining areas.
More than the quirky exteriors and the practically refined interiors, the Inverloch Sand Dune House is also a beacon of sustainable residential design with its own solar panels, water collection system, a surrounding area filled with native trees, and natural materials made from rammed earth and concrete.
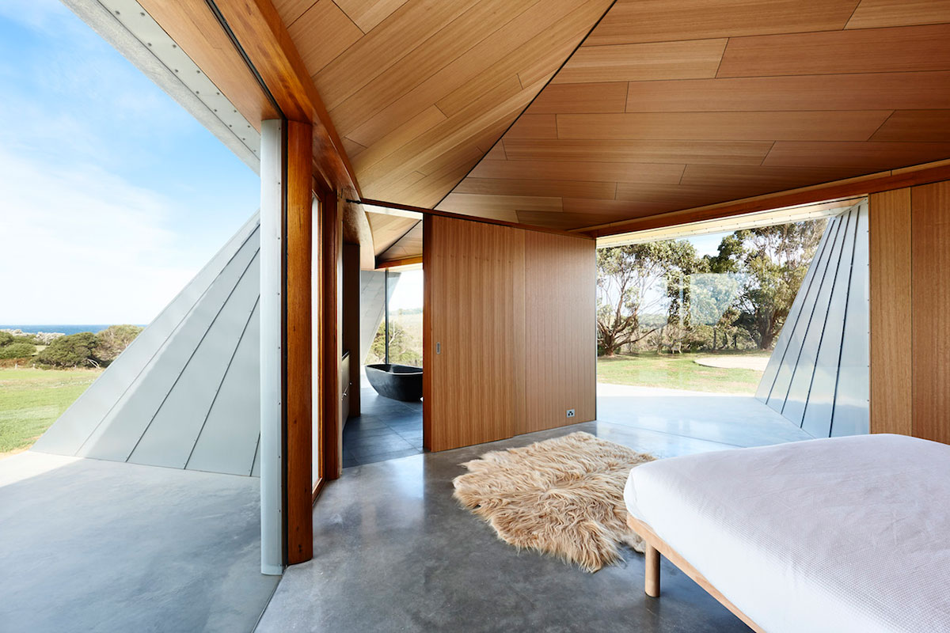
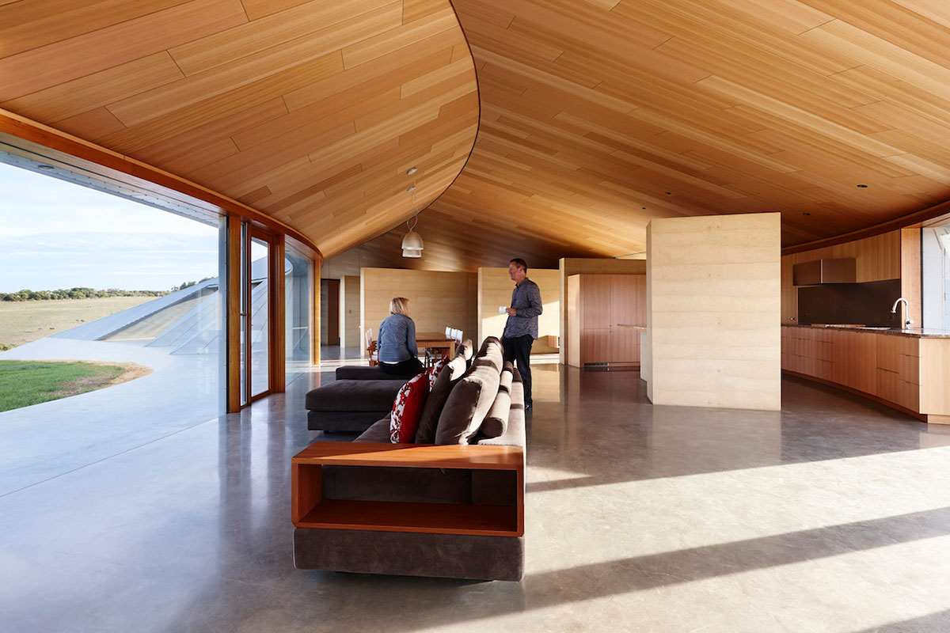
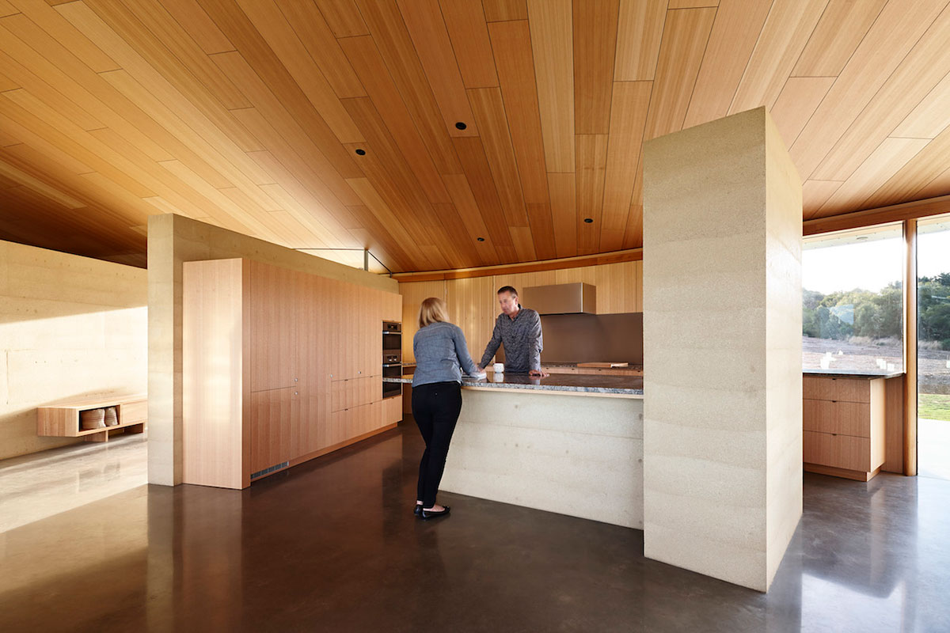
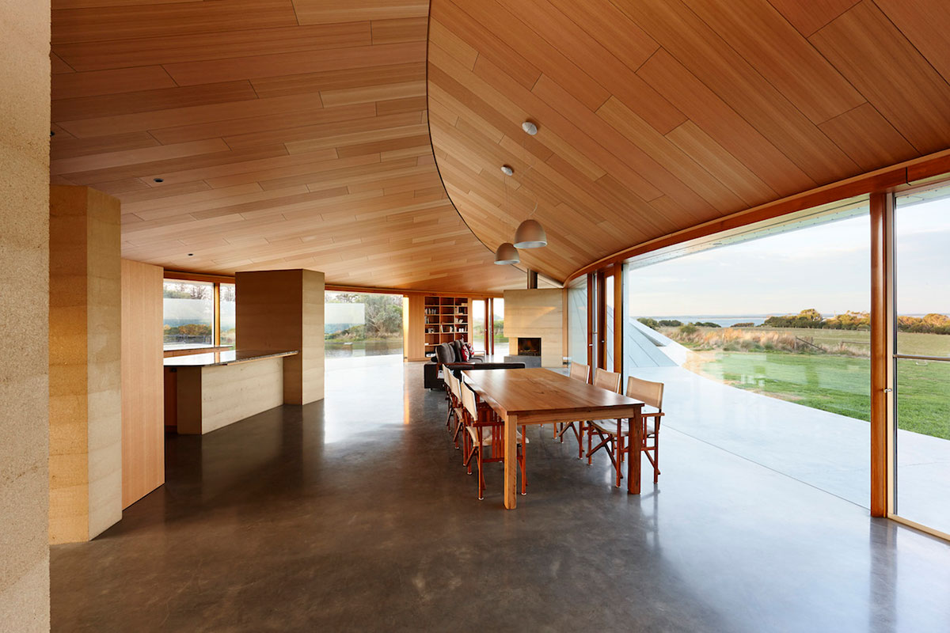
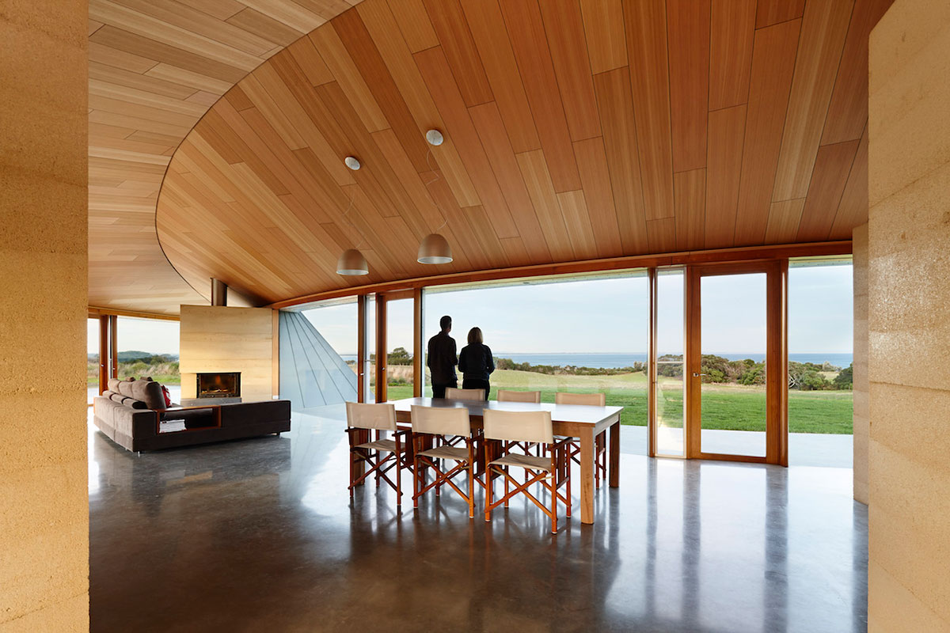
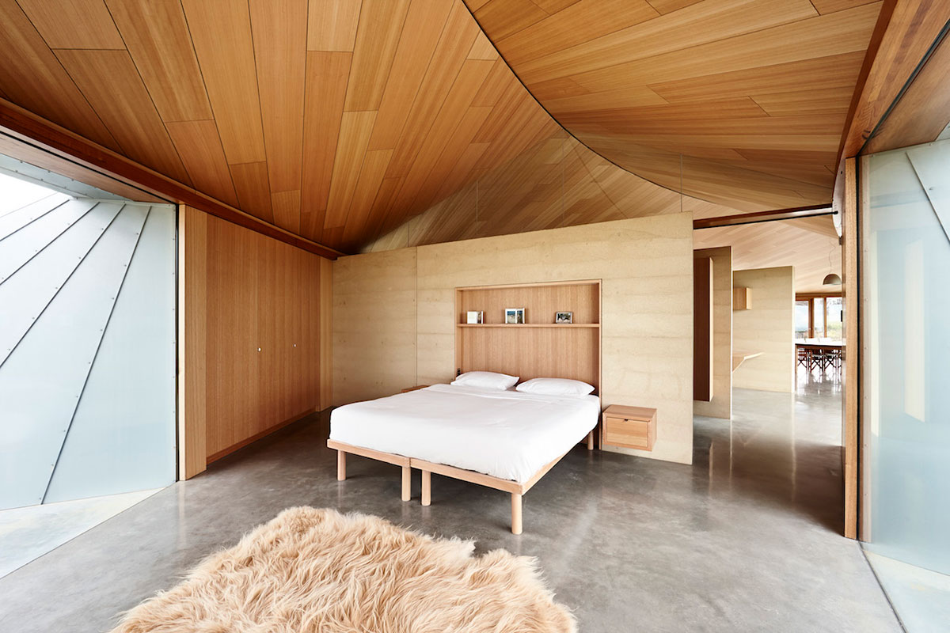
Photography by Rhiannon Slatter.



