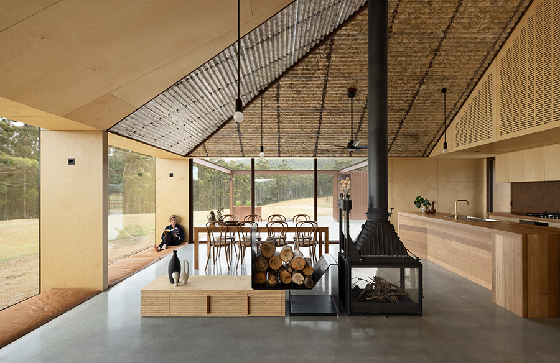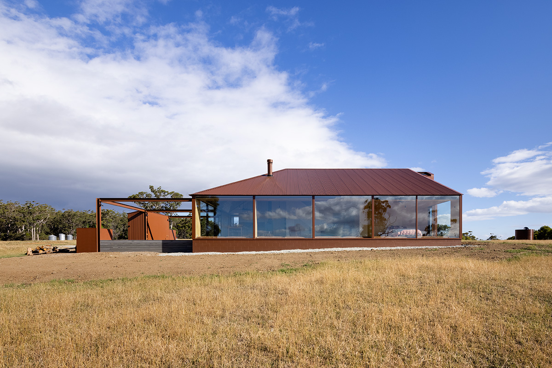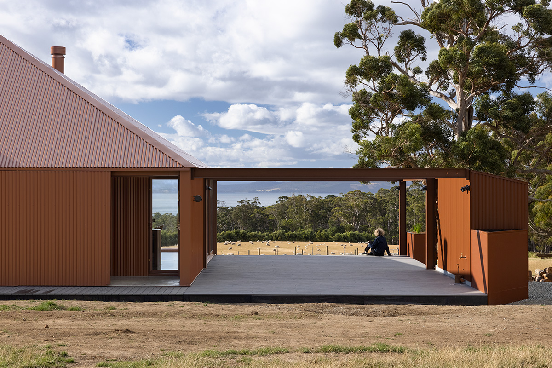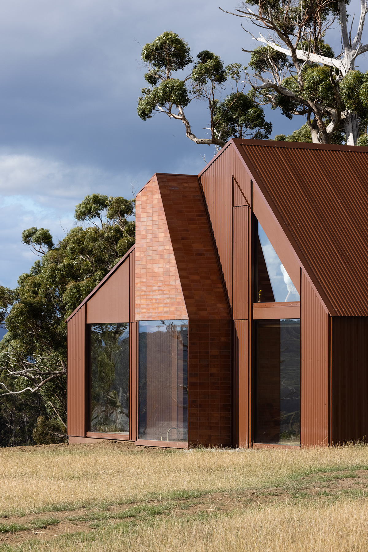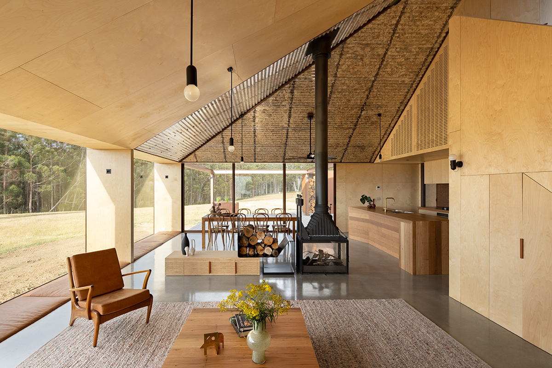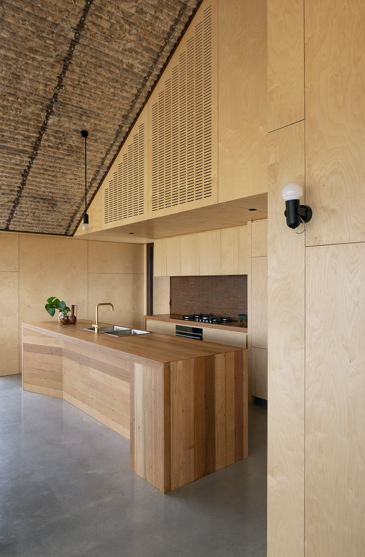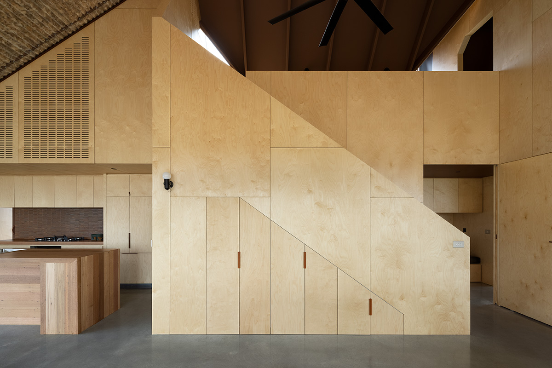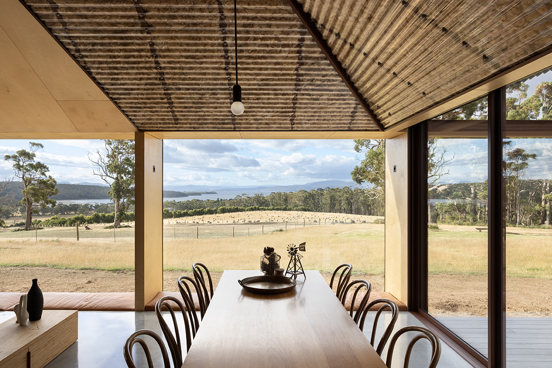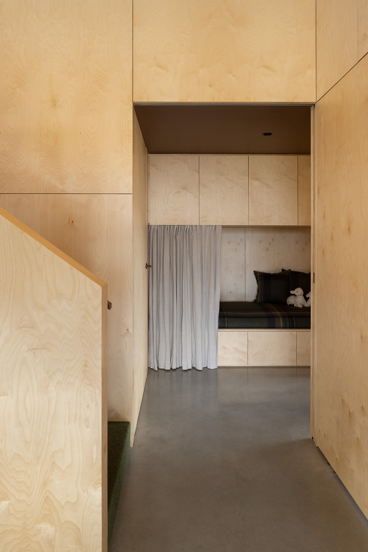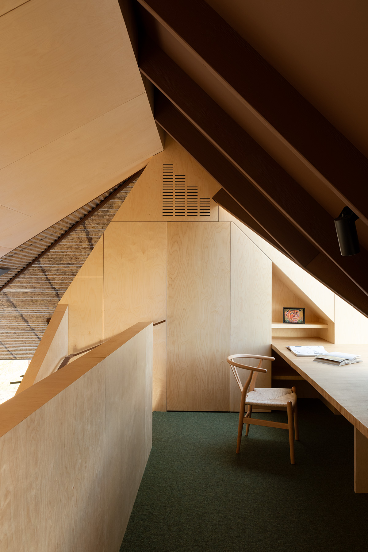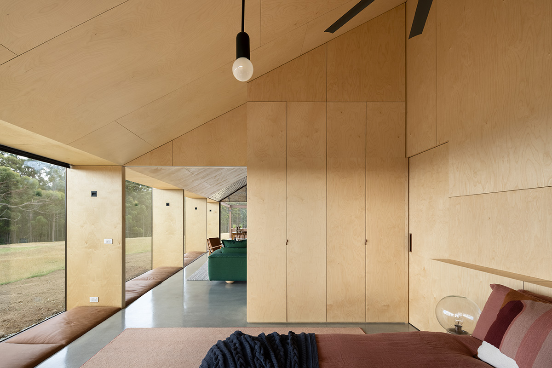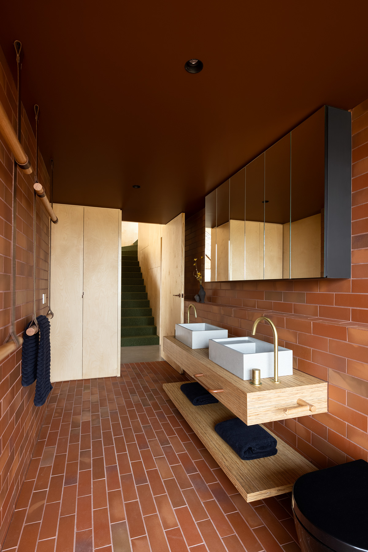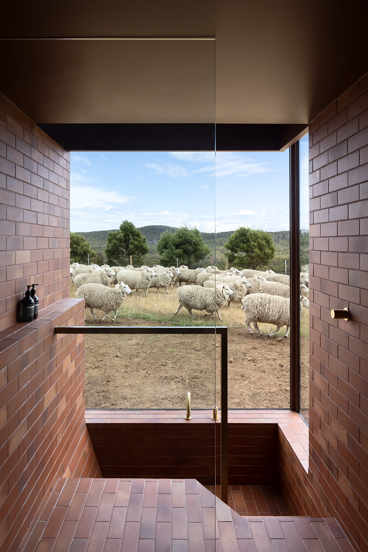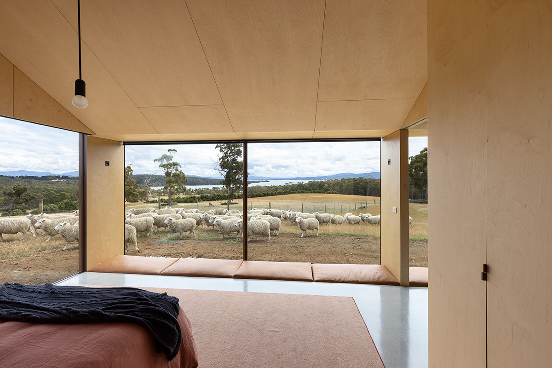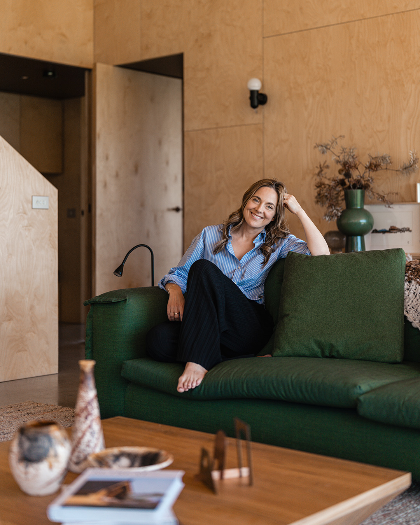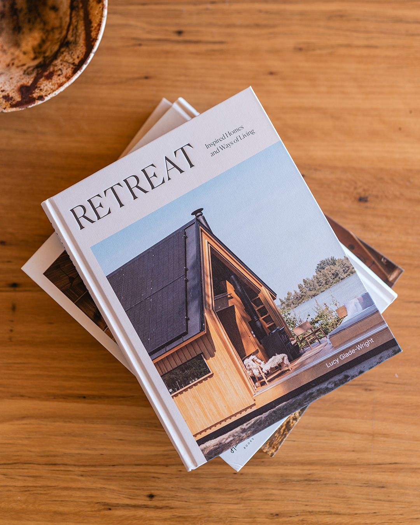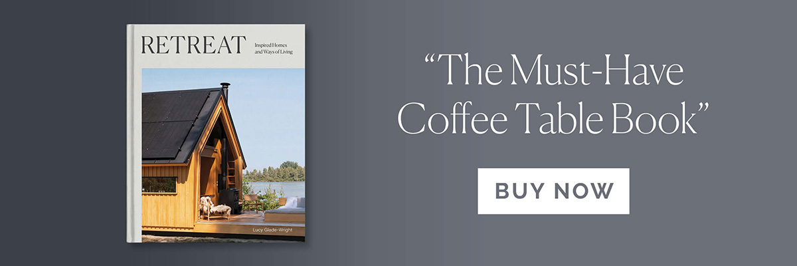Located on Tasmania’s serene Bruny Island, this house is a contemporary interpretation of a country farmhouse, elevating modest materials to new heights. Referred to as Coopworth, thanks to the resident Coopworth sheep on the property, this house was designed by FMD Architects and takes cues from its rural landscape with a modern application. It’s time to Let Us in! Proudly supported by Sodasmith.
The rich red palette of the exterior is a nod not only to the Australian landscape but also to the red lead-painted shacks that are common on Bruny Island – they did however adapt the colour slightly to better represent the earth directly on site. The angled roof lines and triangular windows while somewhat familiar are in no way standard and set the tone for the contemporary design within.
The homeowners wanted to use traditional farm building materials like corrugated iron, wood and concrete but with a modern application and minimal impact on the land. Therefore the footprint of the house is consciously constrained to maximise arable land yet maintaining generosity inside with its thoughtful layout. Internally there is a contrast of lofty volumes and snug spaces with a practical palette of plywood linings and concrete floors. You can’t help but be drawn to the dramatic ceiling lined with Coopworth wool from the property. Sealed with clear, polycarbonate corrugated sheeting, the wool adds to the thermal performance, while also creating a unique aesthetic that celebrates the homeowner’s farming way of life.
The magnificent raked ceilings create this cathedral-like effect, a sense of arrival that encourages congregation around the fireplace. The kitchen is perfectly positioned to take in the view over the bay. The recycled timber used for the kitchen bench and island was originally milled by the homeowner’s Dad and had been living under their house in Melbourne for roughly 30 years before Fiona, from FMD architects, jumped at the chance to use it.
There is a rhythmic application of window niches that capture the views. The window day beds form a functional role within the home. While designed to accommodate two principal occupants, the house can be opened to host family and friends through sunken beds that border the bay windows. An additional plywood-lined bed is discreetly integrated amongst a wall of joinery, with these sporadic hideouts creating a camping-like sleeping arrangement for visiting family – as well as the attic-like mezzanine that serves as a study space and an additional guest bedroom.
The main bedroom is wrapped in plywood with inbuilt cabinetry and subtle joinery details. It’s paired back until you reach the red-earthy texture of the ensuite with its tremendous sunken bath. The lower eye line from that sunken level quite literally embeds you into the paddock and there are no fence lines to keep the sheep away from the house, so you are very much at one with the farm.
“There is a lot I love about this home, clearly that sunken bath has me completely smitten. But mostly I’m impressed with how this home has embraced simple and cost-effective materials. Yet it’s the detail and execution of a humble palette that elevates this home to a soaring new level.” Lucy Glade-Wright
Interior Designer and Host
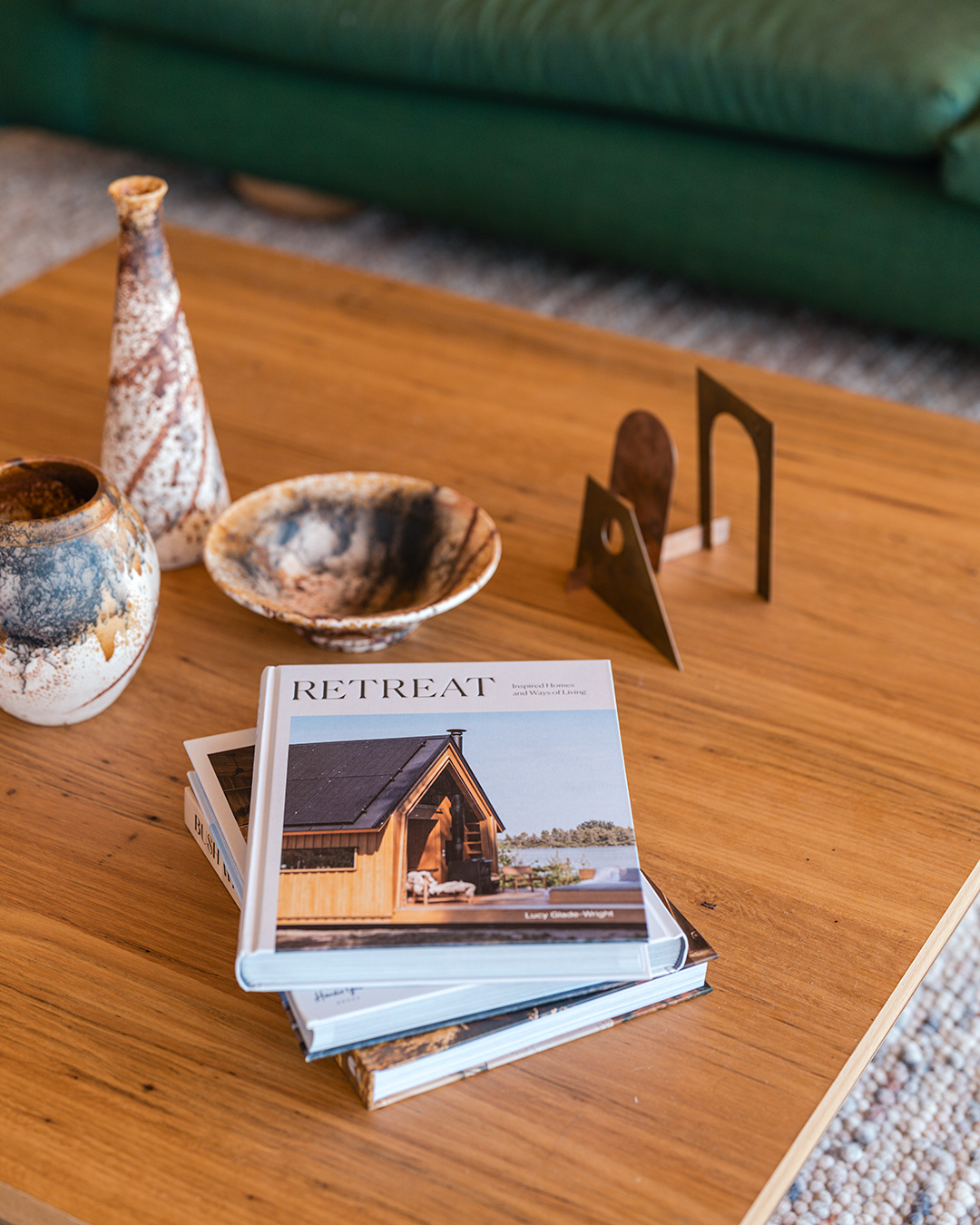 Coopworth is featured in our latest design book, RETREAT: Inspired Homes & Ways of Living by Lucy Glade-Wright. Available now online and in-store at all bookstores.
Coopworth is featured in our latest design book, RETREAT: Inspired Homes & Ways of Living by Lucy Glade-Wright. Available now online and in-store at all bookstores.
Coopworth designed by FMD Architects
Photography by Dianna Snape
Lifestyle Photography by Jonno Rodd
Location: Bruny Island, Tasmania / Lutrawita



