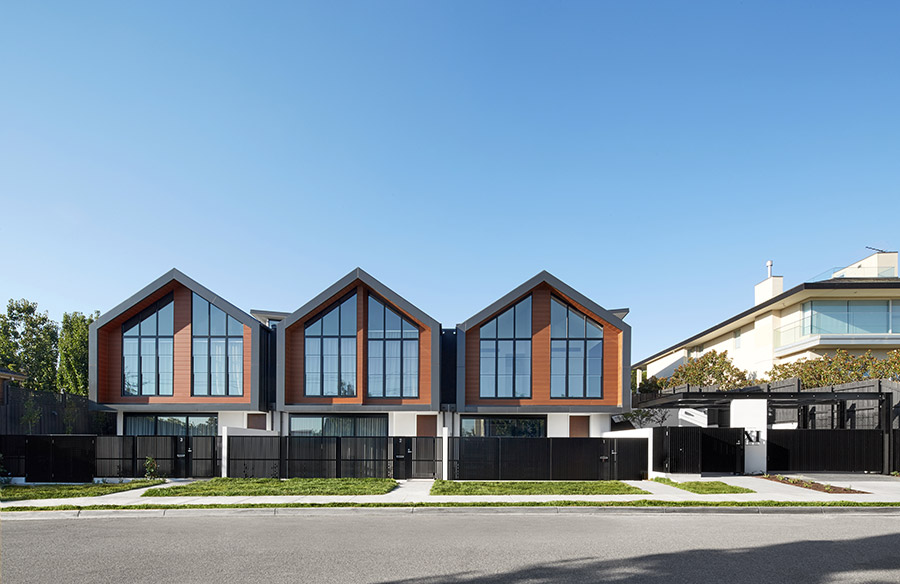Minimalist in look and feel, grand in function. The Collection XI by K2LD Architects and Interiors is an exclusive ensemble of unique residences that was the result of a local council transitioning to a neighbourhood residential zone which impacted the number of dwellings and levels that could be designed and built. The clients’ brief included a request for an individual living experience for every home, but at the same time produce communal interaction spaces within the neighbourhood. This would create a sense of community while still providing enough privacy for the residents. Curious how it turned out? Let’s check it out..
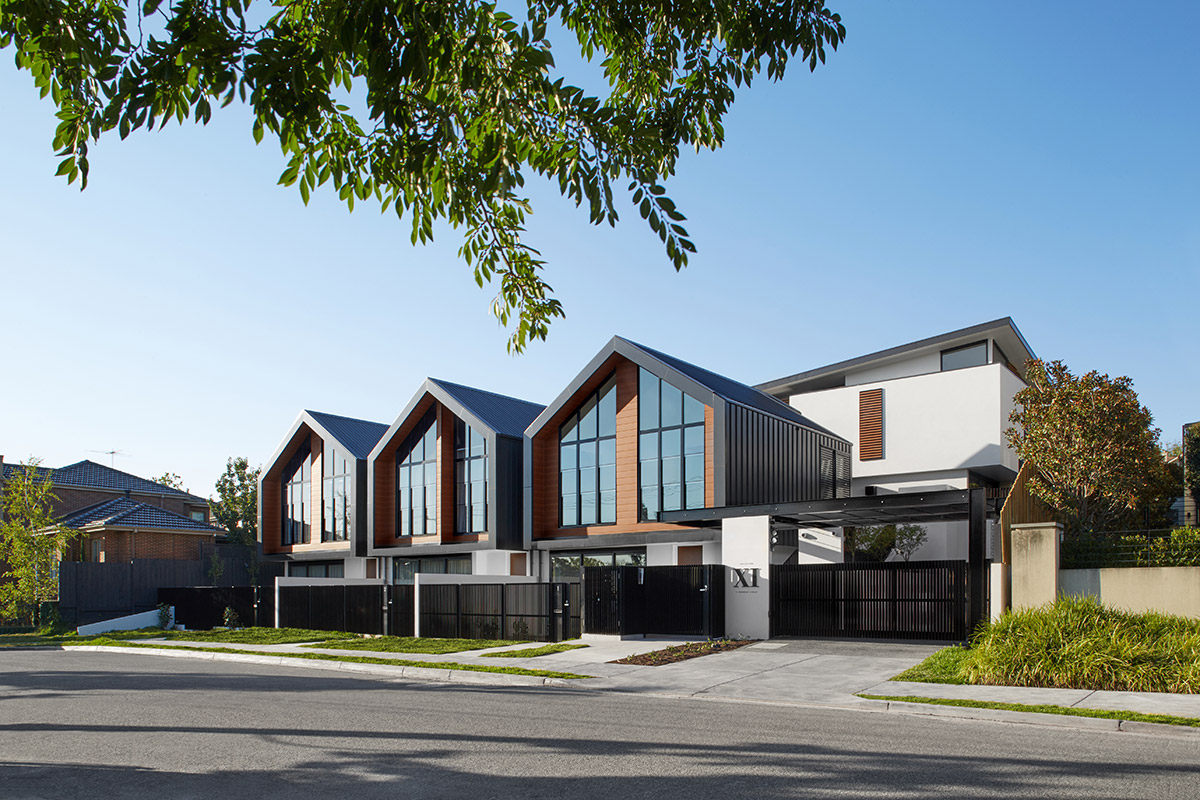
“Diminishing the impact of the development on the street frontage was an important consideration in the planning of the site. By reducing the height of the development at street level, and cutting the structure back into the steeply sloping site, the building forms terraces to the north of the site to create three individual levels of living, allowing each dwelling access to north and south light. This has also afforded each residence ample outdoor space, a key factor in the brief and an important driver for the target market. The introduction of the distinct pitched roof form references the dominant expression of the residential streetscape, reducing the impact of the development.” – K2LD Architects and Interiors
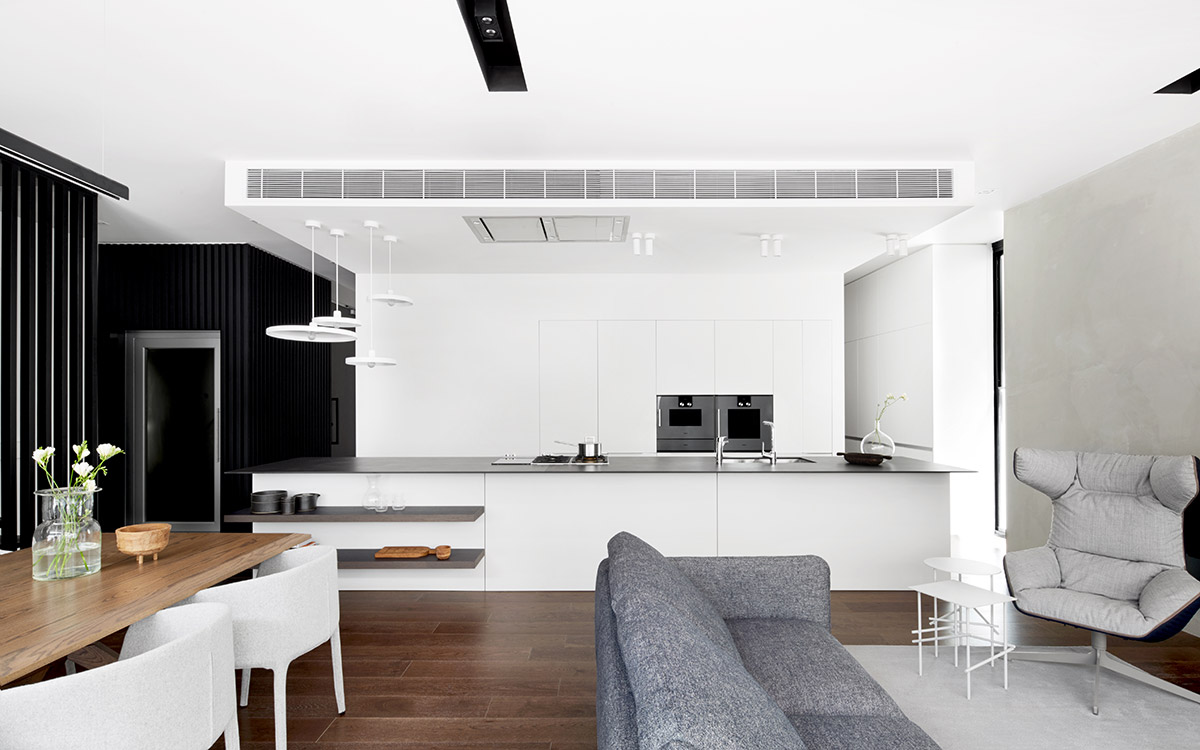
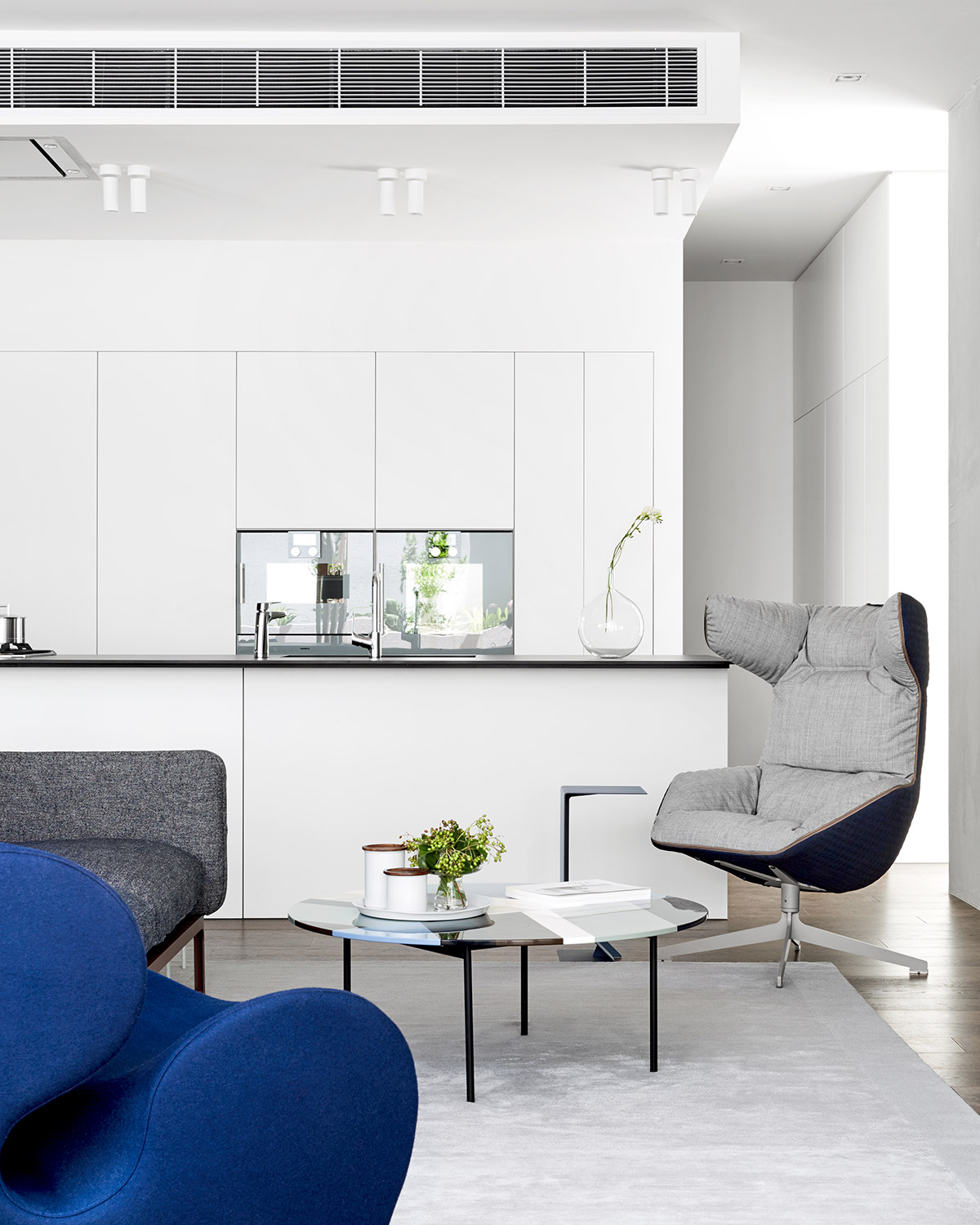
Located in a quiet residential street in Hawthorn East, Collection XI is composed of eleven double-storey, three bedroom residences. All residences have a large open-plan living, dining and kitchen area opening to a timber terraced courtyard, concealed laundry and a powder room. Individual underground garages with large storage spaces are also found on each of the homes, while the eight larger homes also have an additional butler’s kitchen and a private lift from the garage which services all three levels.
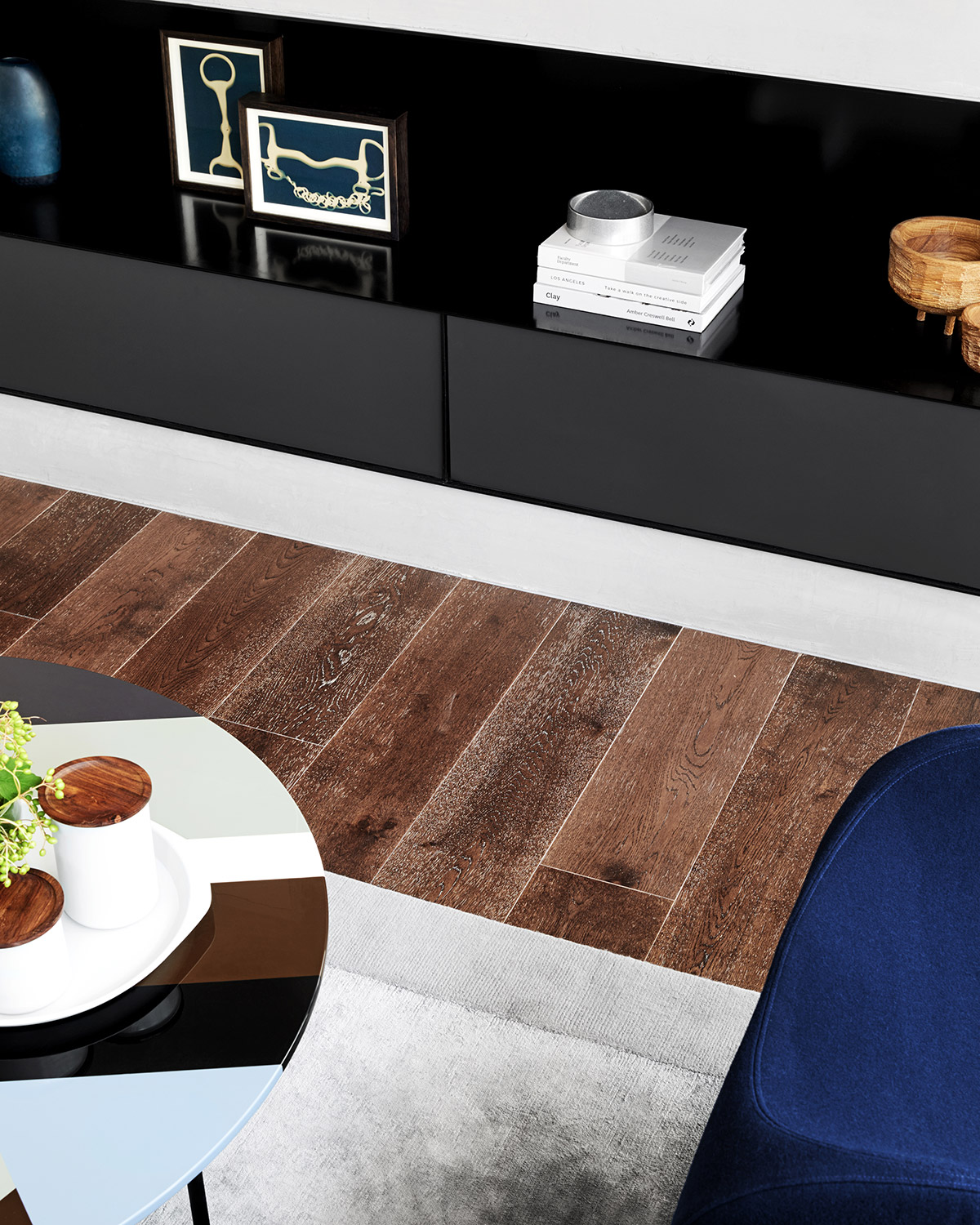
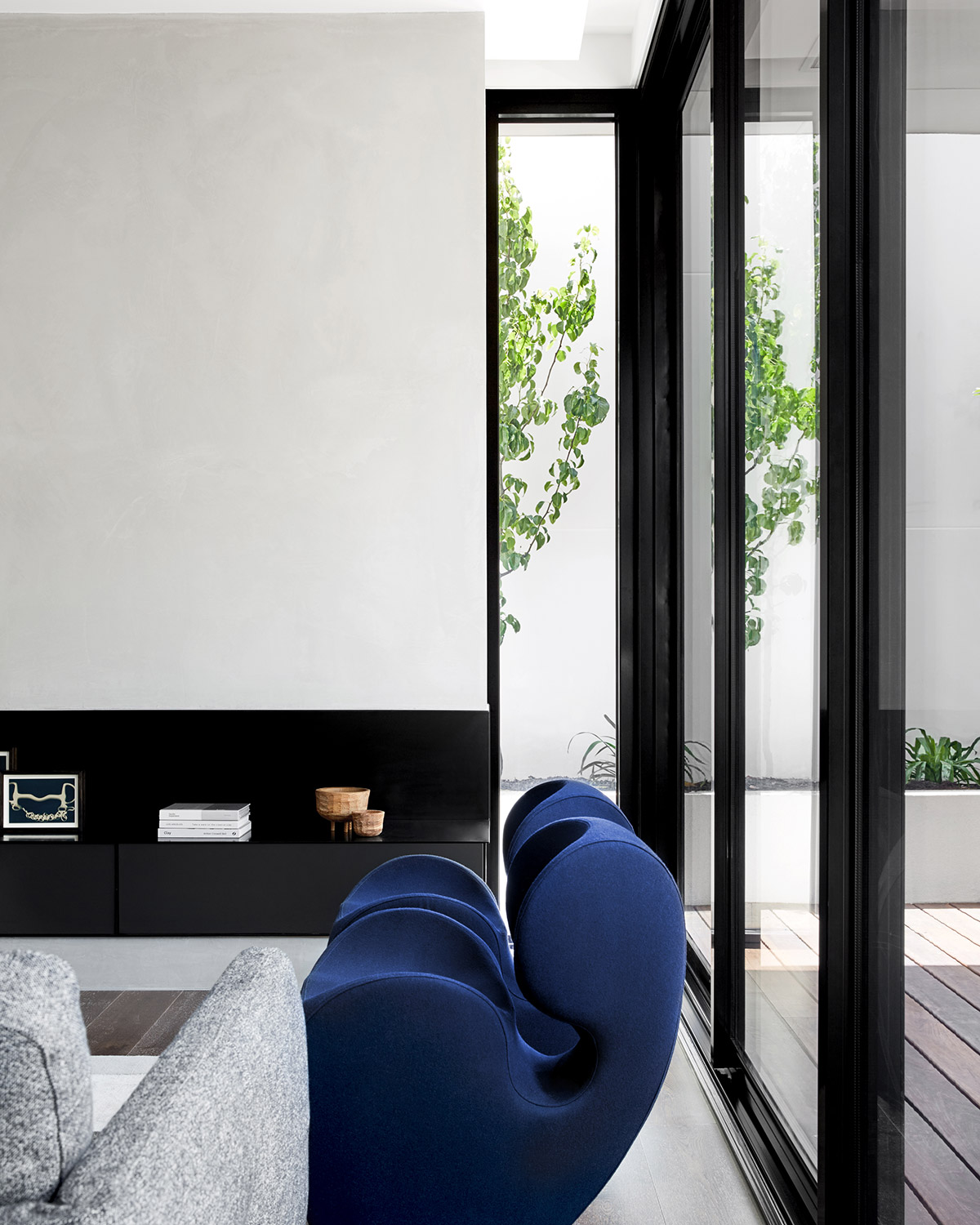
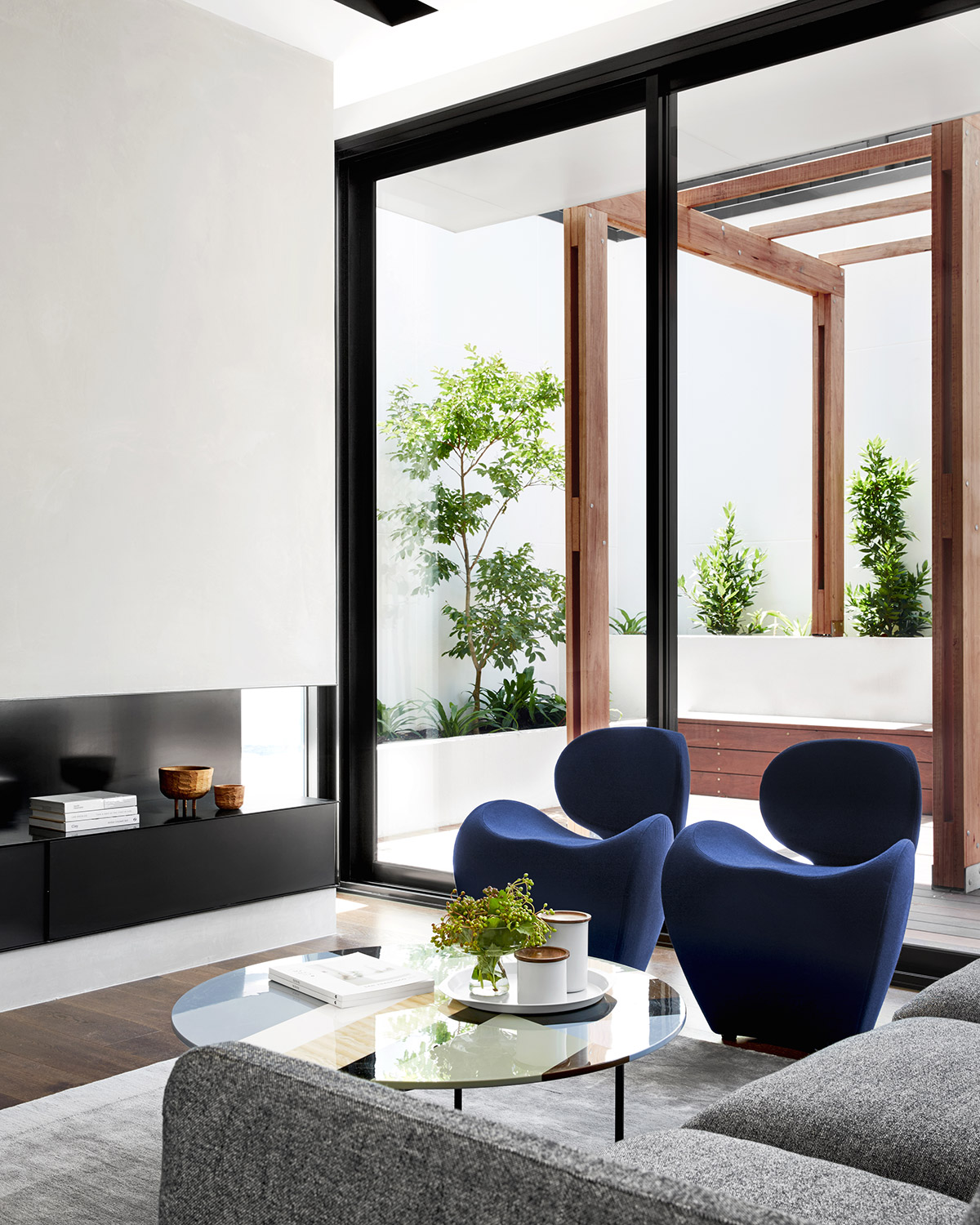
The central landscaped courtyard and walkway creates an interactive communal space between the residences and provides a sense of overall calm and connection between the dwellings. This open-air courtyard is flooded with light and creates a lush arrival for both residents and guests via the planted arbours and water features. It also affords the occupants the flexibility of seamless indoor/outdoor living year-round.
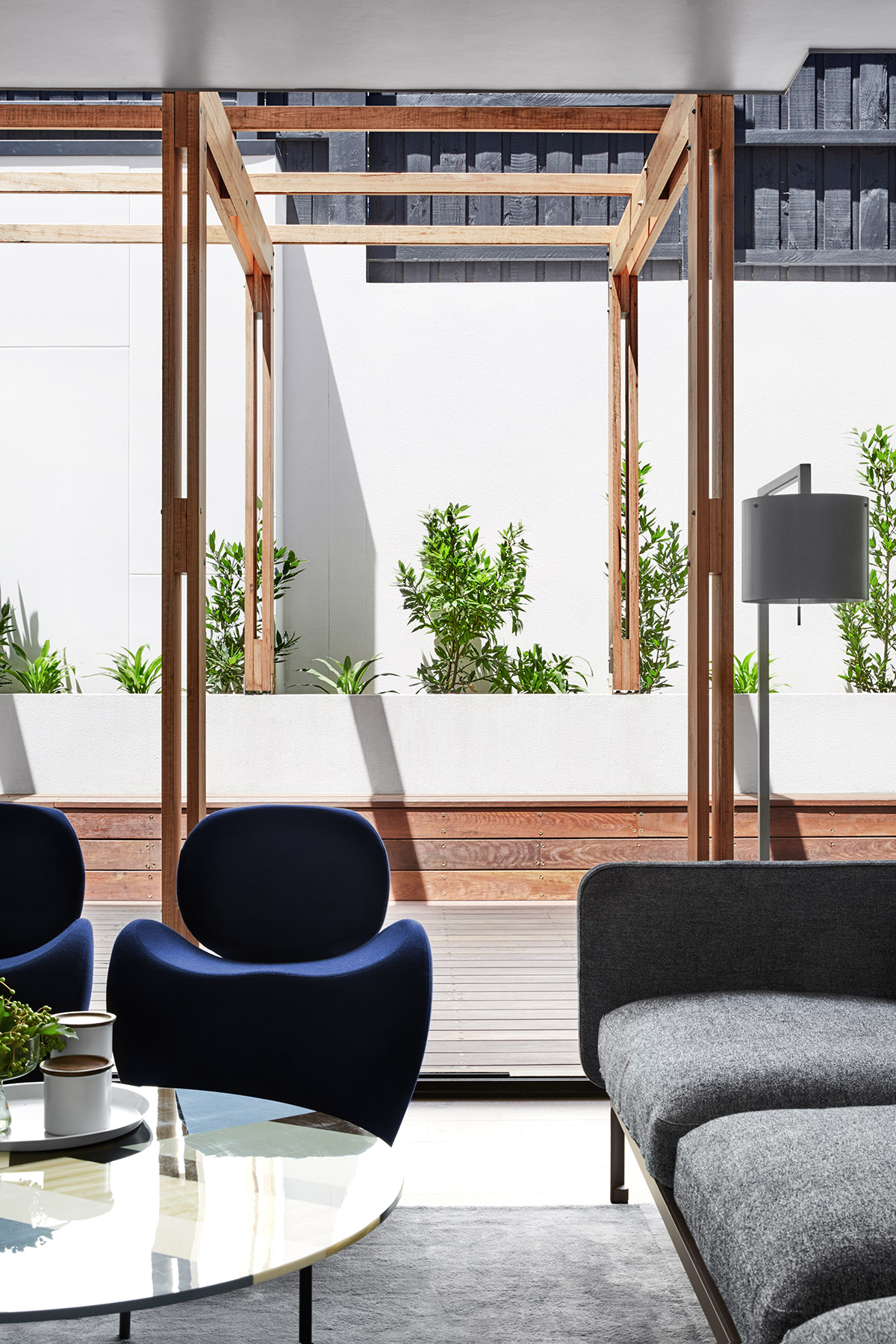
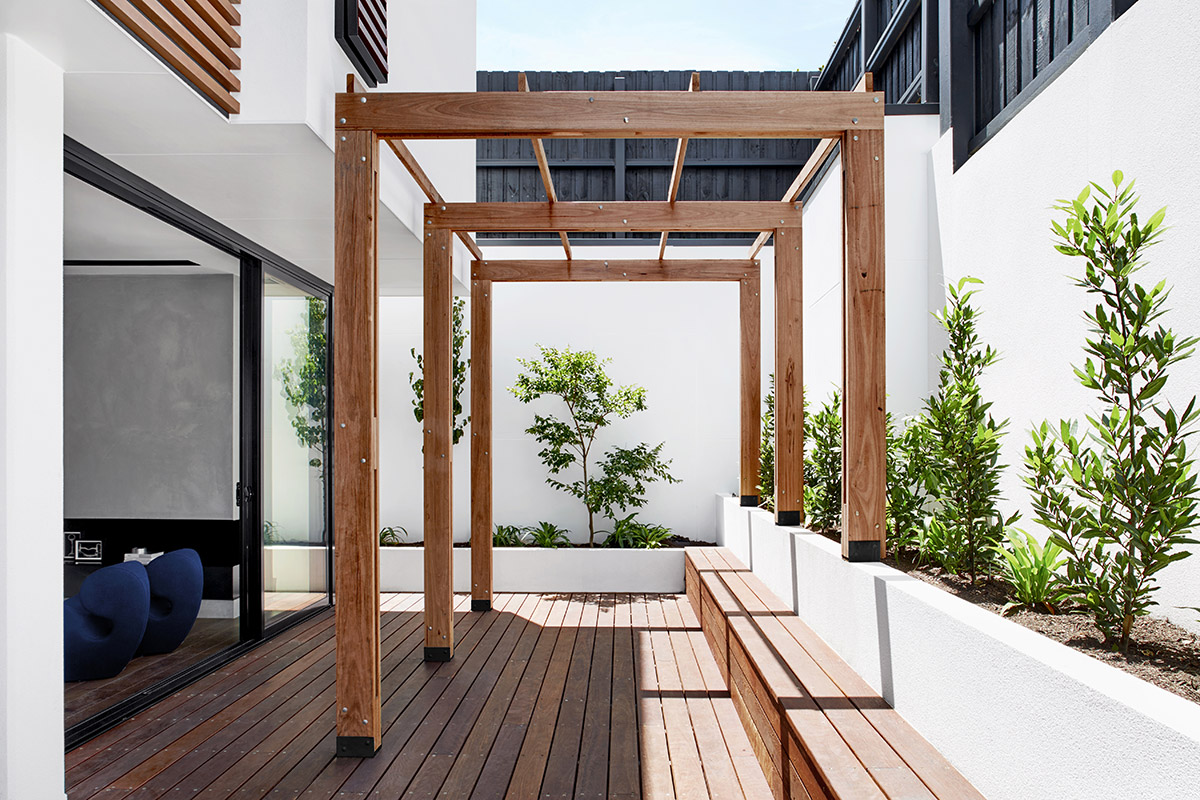
“Gardens designed by Jack Merlo, offer year-round interest and fragrances. Ornamental and fragrant specimens work to complement the architecture, defining pathways and secluded garden retreats. Arboured plantings shift with the changing seasons, perpetually refreshing their magnificent displays.” – K2LD Architects and Interiors
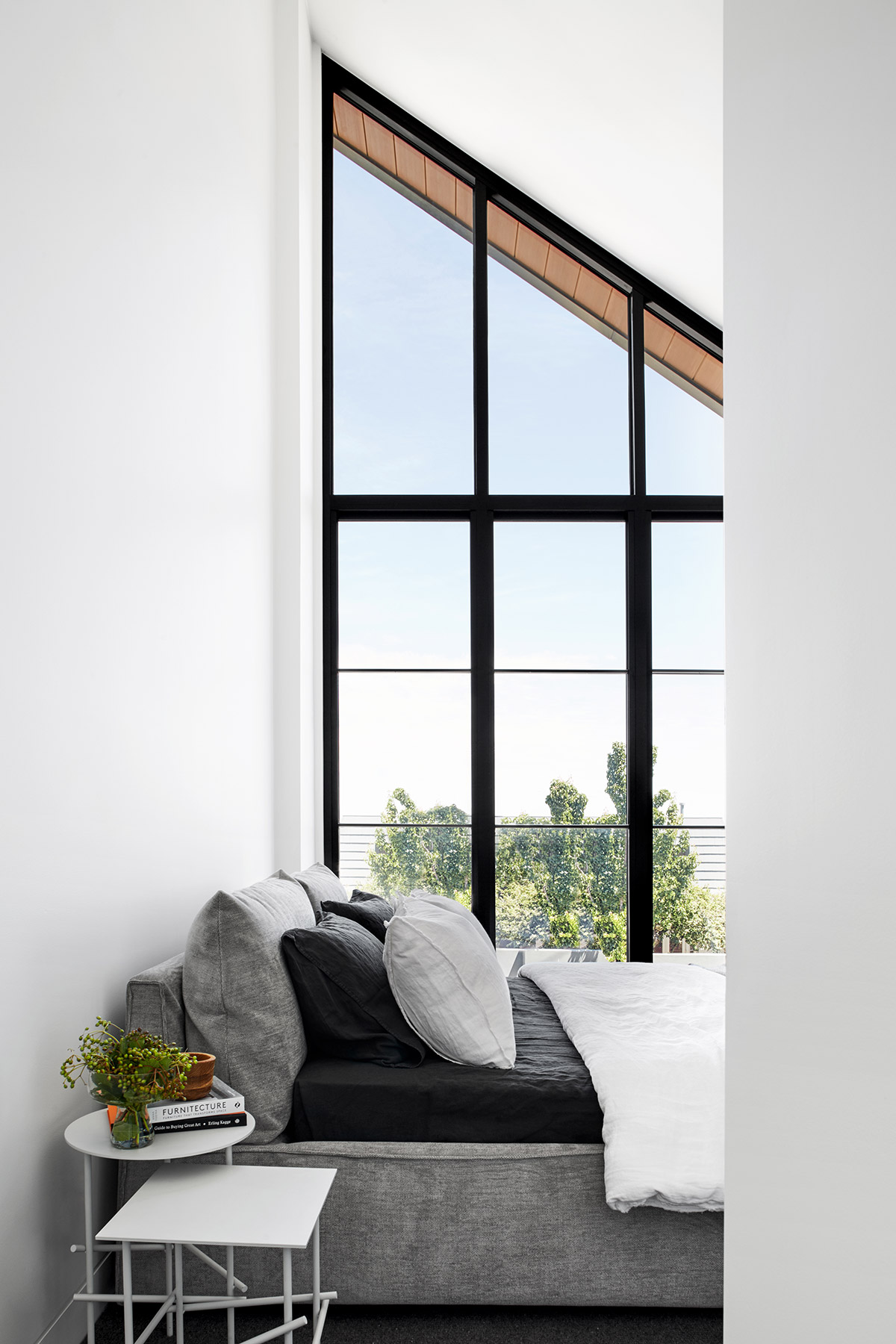
The interiors of the residences were embellished with a base palette that compliments the overall aesthetics of the development but was predominantly kept clean and sleek to allow all occupants to personalise their homes in any way they like. Luxurious elements are also found throughout the home including rich timber floors, imported Italian kitchens and wardrobes, coupled with light joinery elements and heavily veined marble accents.
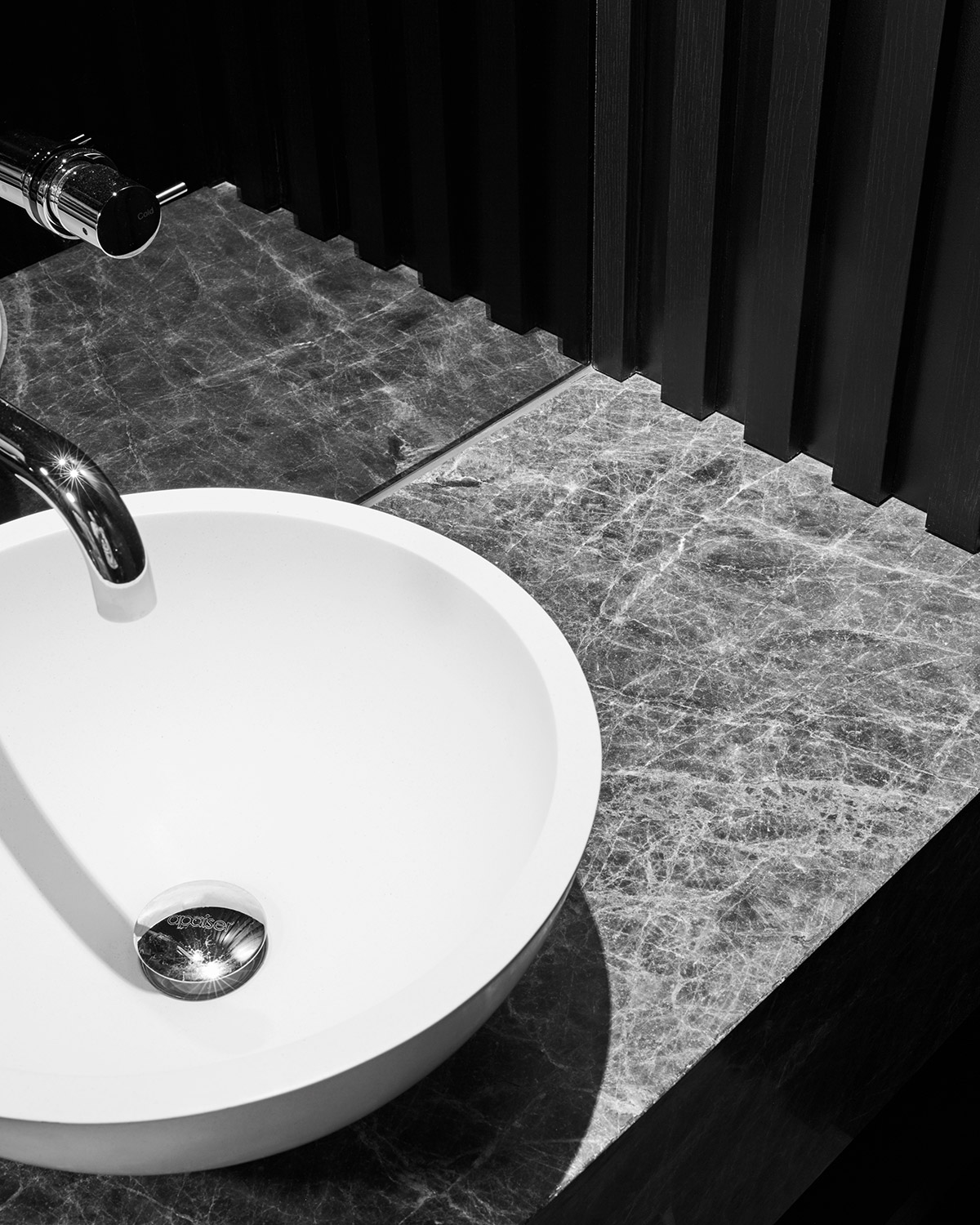
The brief required a multi-residential response that managed the scaling-back target market to have a community living background while also the extravagance and privacy they are acquainted with. The design response gives occupants a remarkable European style of living and a progression of public communal spaces, connecting together the eleven private living arrangements. Definitely not a bad way to downsize!
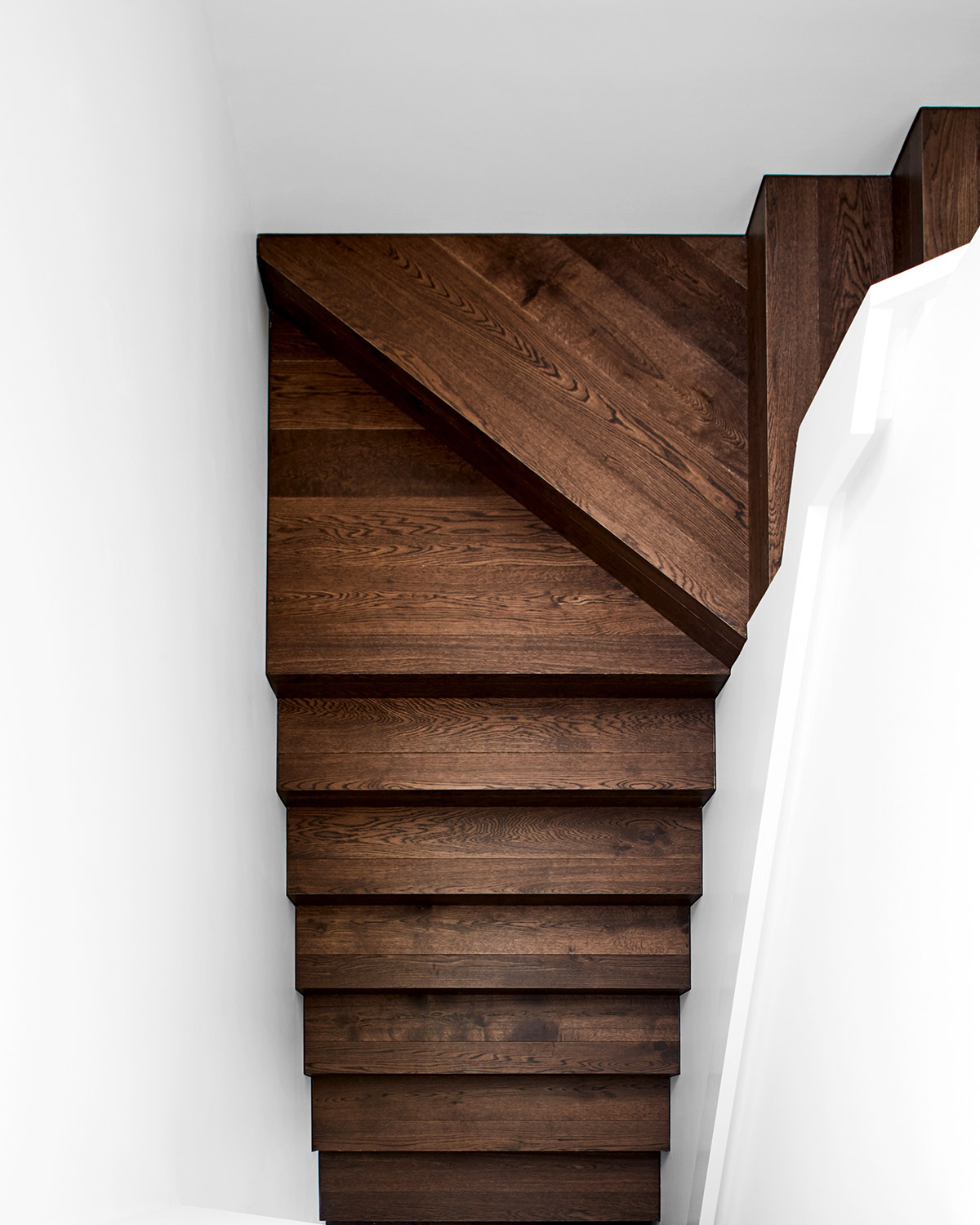
House Project: Collection XI
Architect: K2LD Architects and Interiors
Location: Hawthorn East
Type: New Homes
Photography: Jeremy Wright



