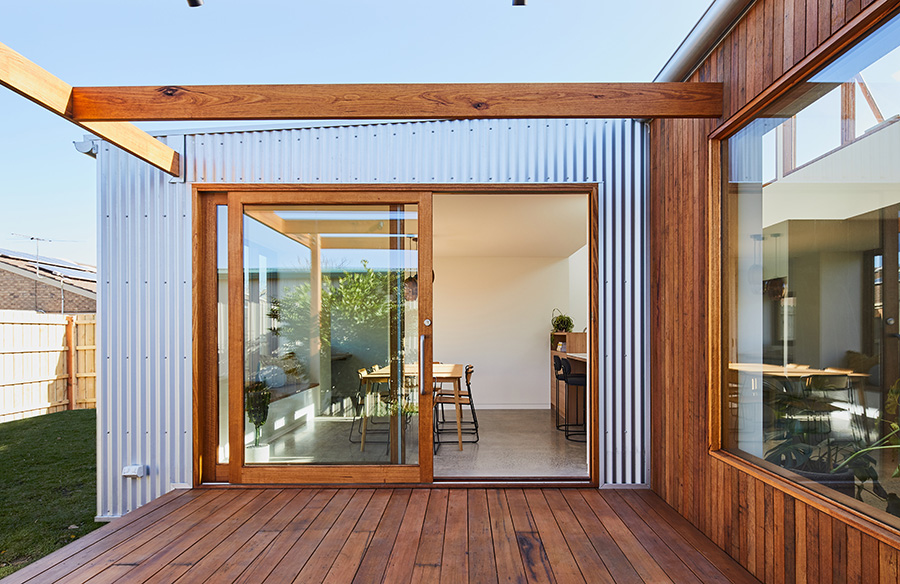Located in Kingsville, Australia, Chatfield House by Altereco Design is a renovation and extension to an existing inter-war weatherboard cottage. Home to a family of three, the brief focused on beauty and practicality while providing a performance solution to the existing envelope as well as the rear extension. Taking cues from a workers cottage scheme, let’s take a closer look and see how the team turned it into a character-filled home…
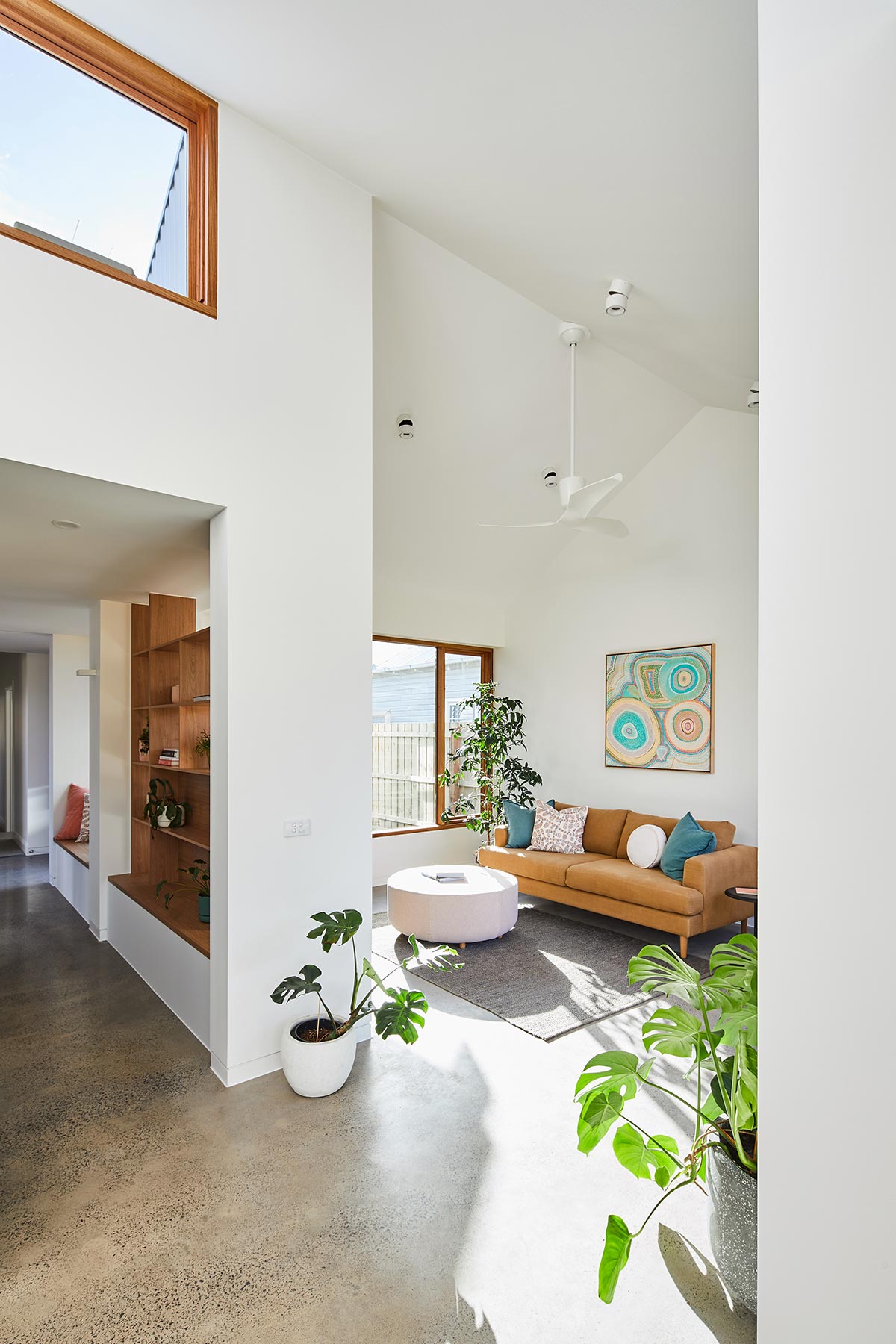
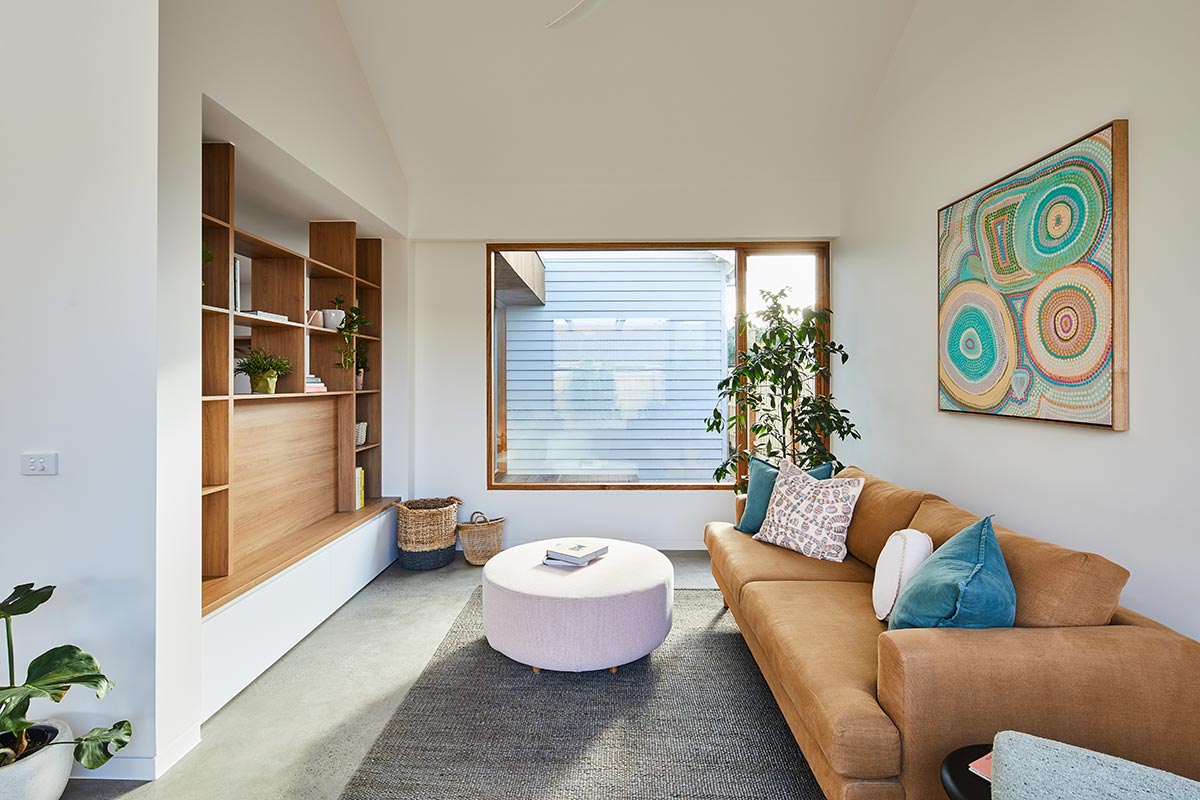
“This is by no means a large house: three bedrooms, one bathroom, and a living area at the back. We’ve made this house extremely functional with versatile spaces during the day and through the seasons. Credit must be given to our clients for wanting to minimize their footprint and prioritise and maximize the efficiency of their home, which empowered us to execute high-performance features.” – Altereco Design
Decked with native Australian hardwoods, Zincalume wall cladding and a paired back internal palette, the chosen materials were not only considered to stand the test of time, but to be healthy and have a minimal environmental impact. The exposed concrete floor beautifully contrasts the warming timber and brass tones that will age with character through time.
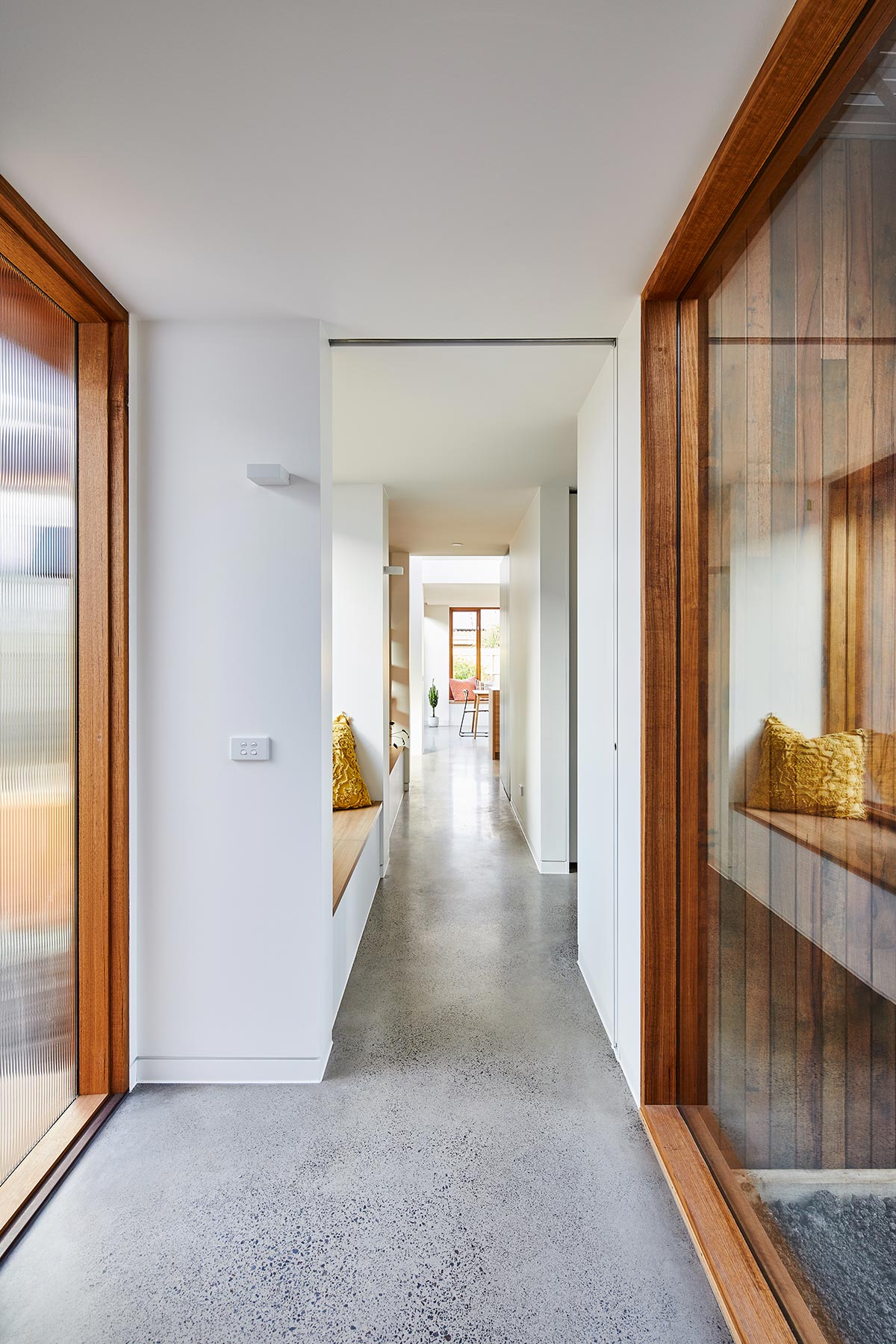
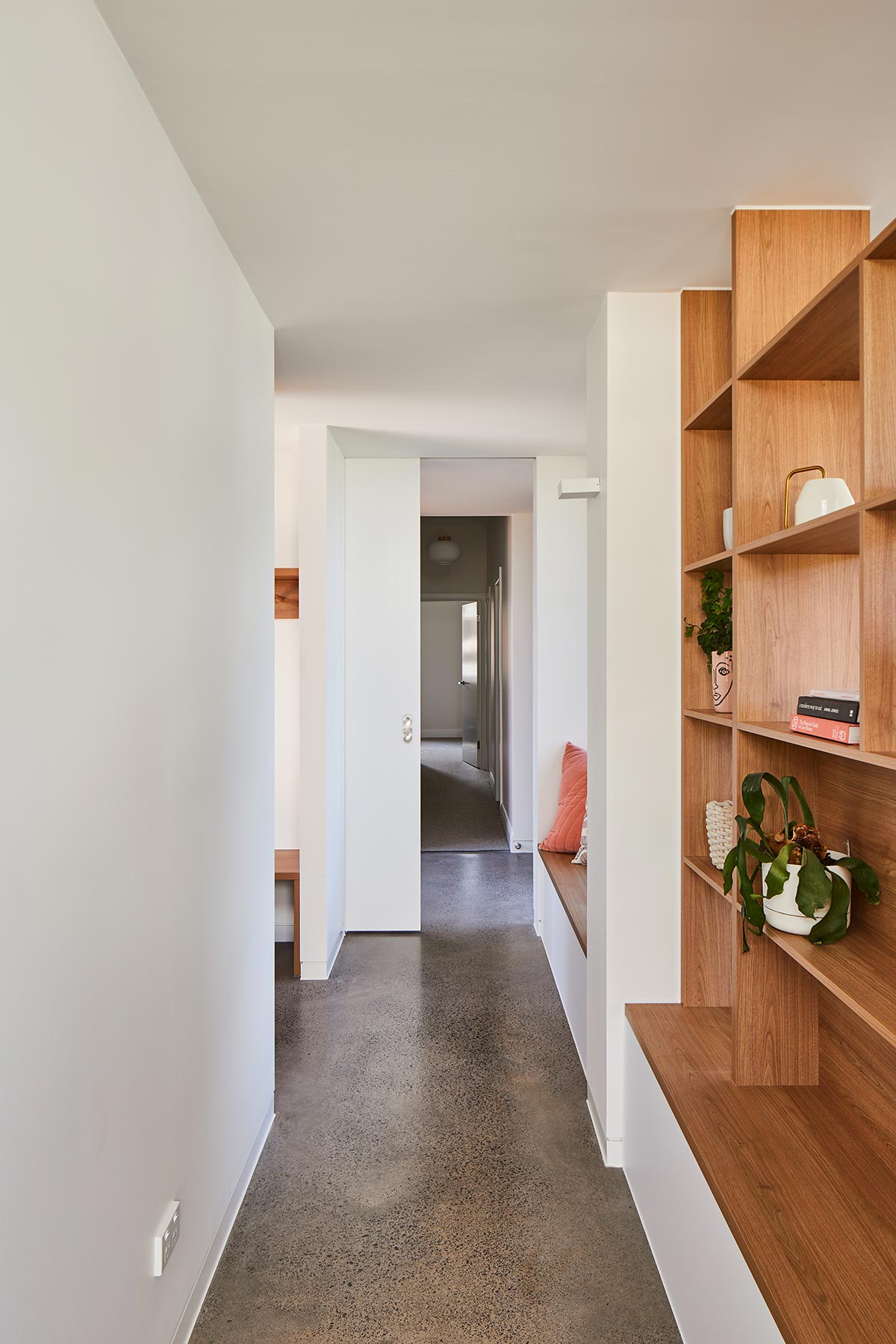
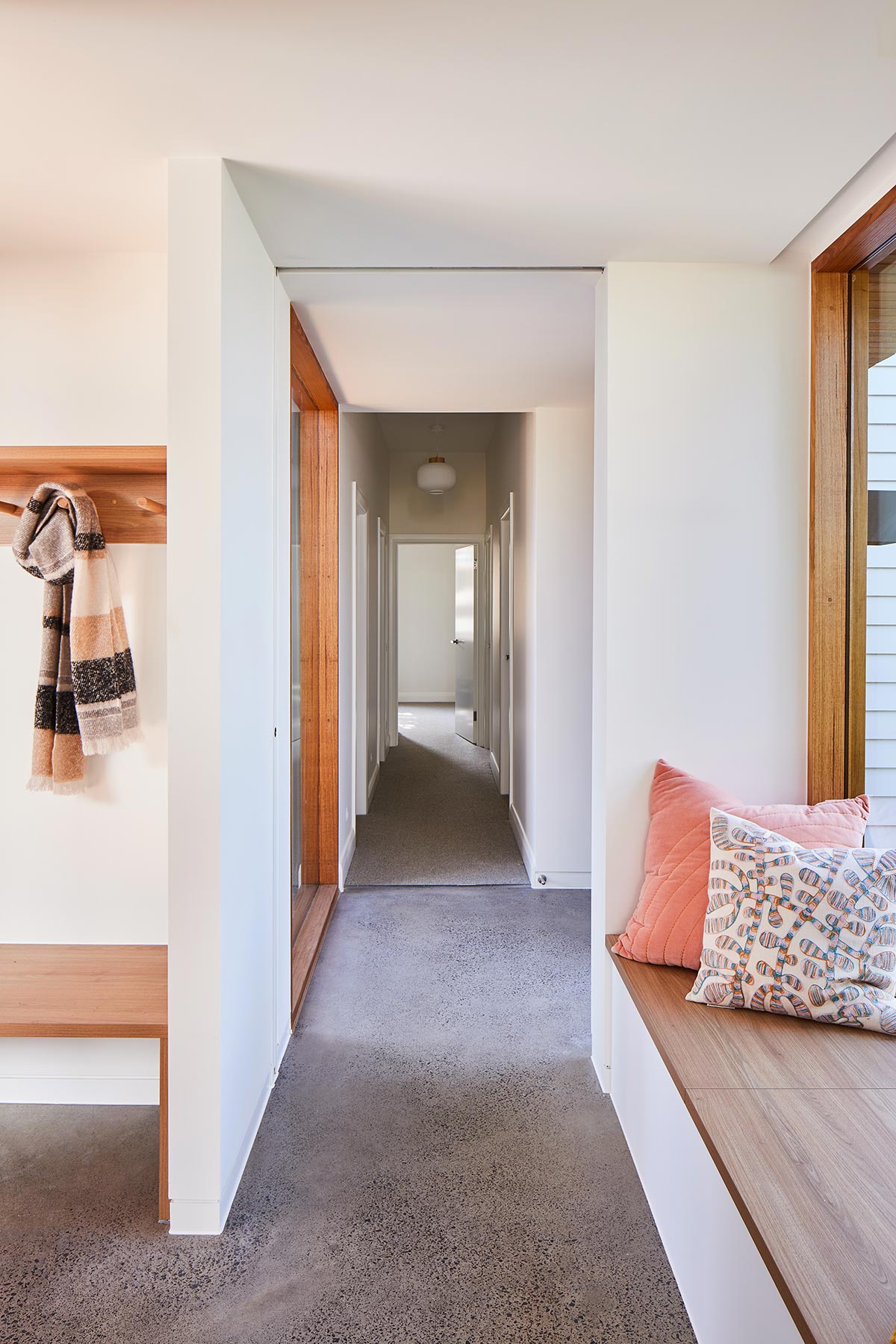
The house instantly opens with a clean and calming ambience courtesy of the natural light from the central light passage and generous raked ceiling, allowing the open plan living spaces, dining, and outdoor entertaining areas to function as the heart of the home. A series of intimate nooks are dotted through the home and framed by generous windows to allow for adaptive spaces to gather for moments, and potentially read a book in solitude.
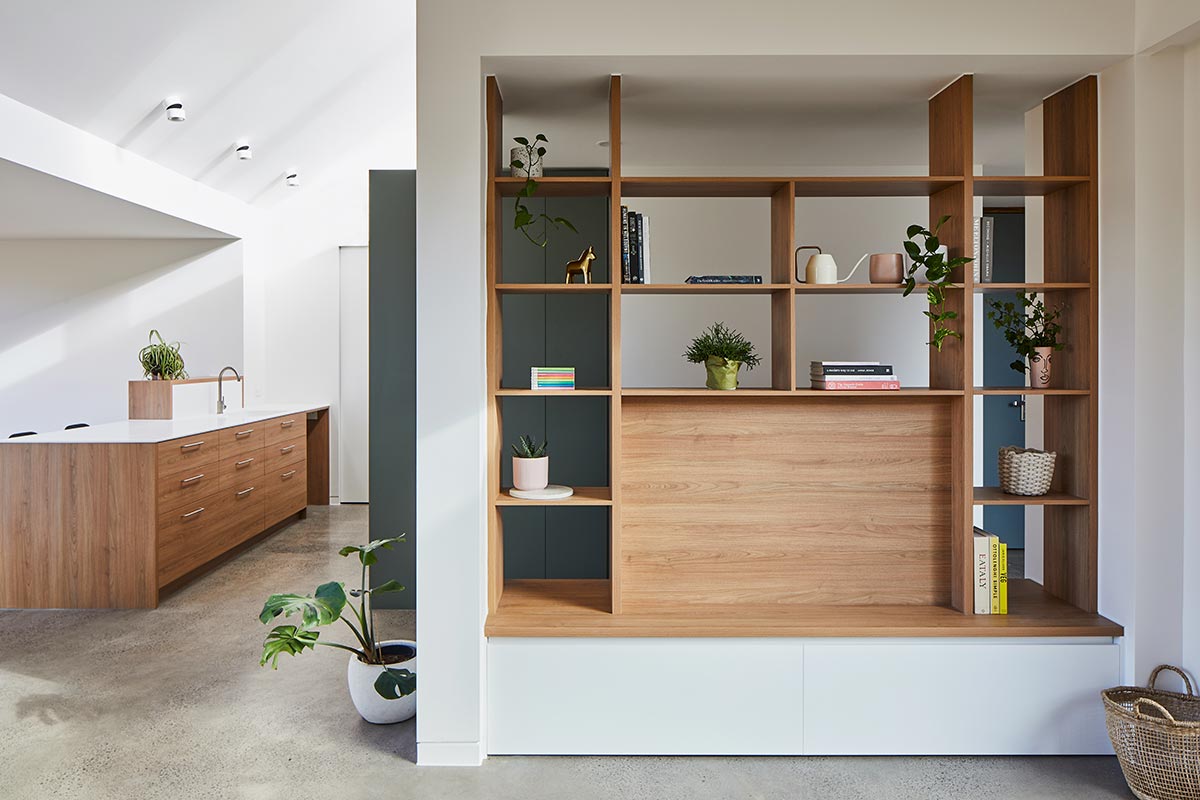
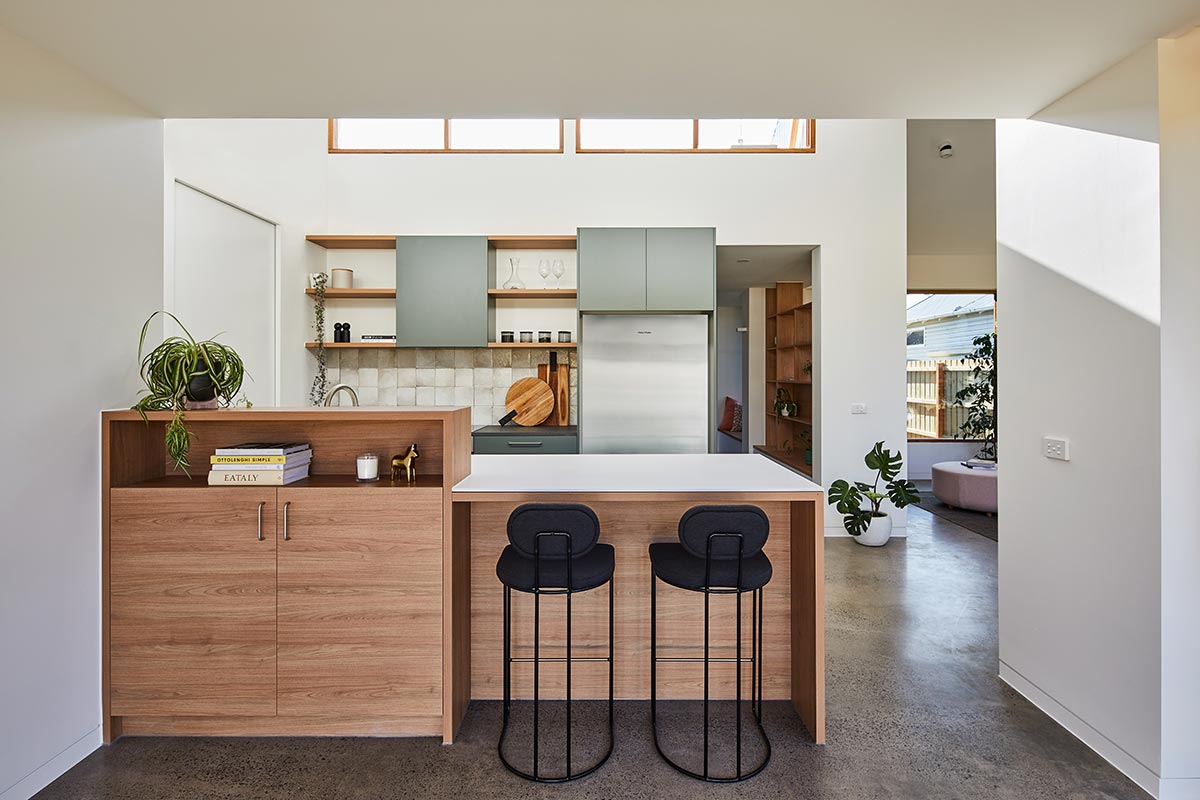
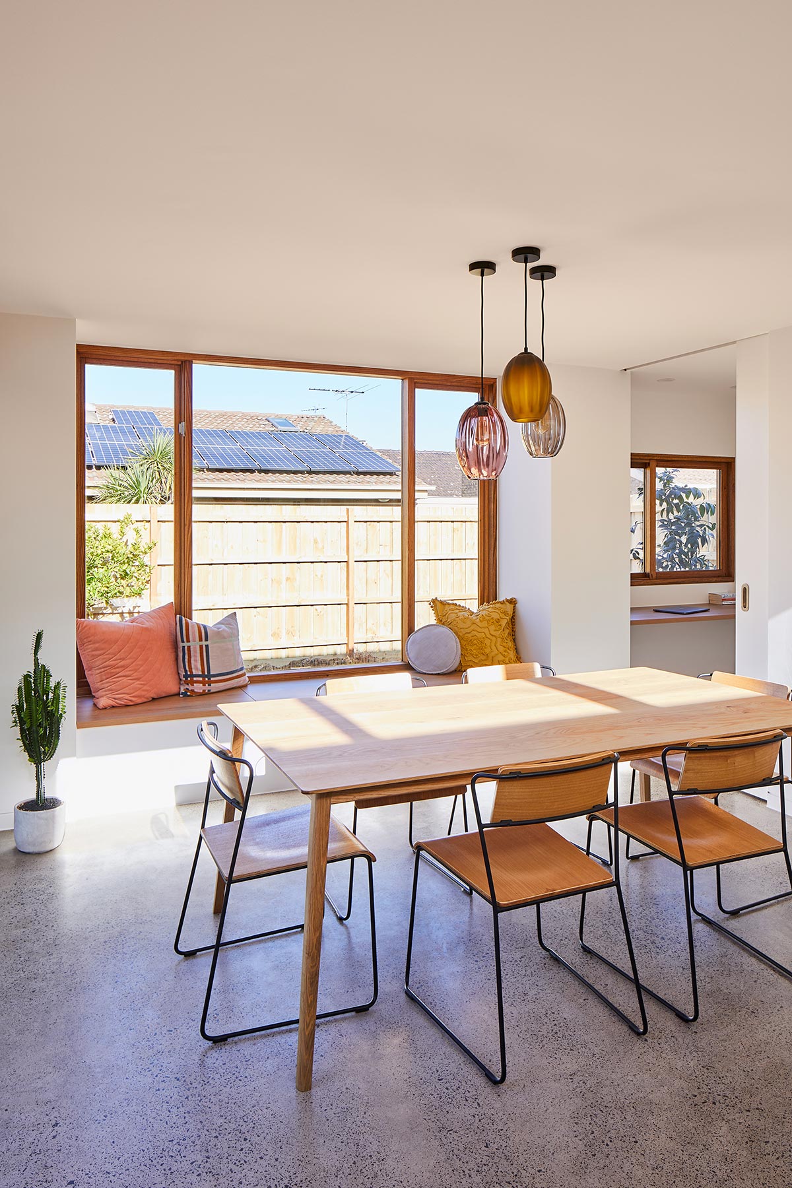
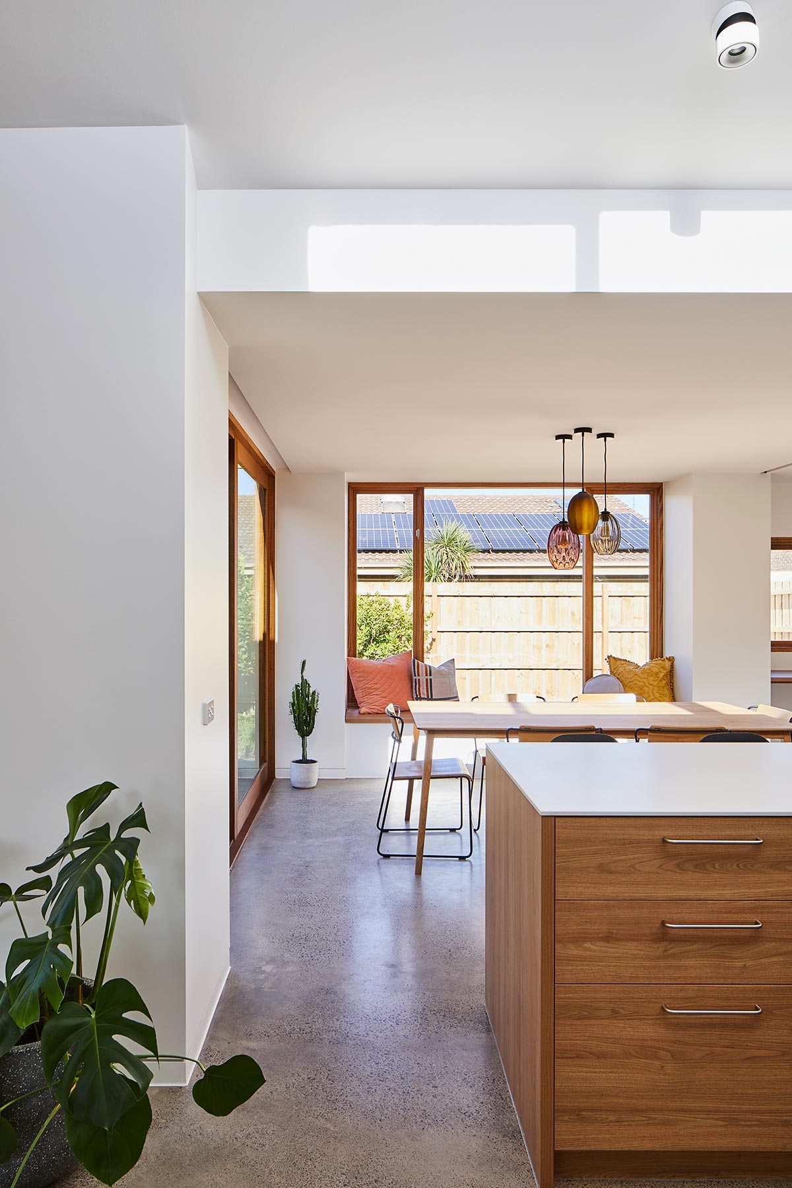
“For a family of three, this house didn’t require too much more additional space, but it definitely needed a lot more light, far more comfort and connection to the backyard. Our strategy was quite simple: separate the living areas from the bedroom areas, and try and get as much light into those living areas as possible. This resulted in a separate new side-entry that linked the two zones. This side entry results in a small central courtyard, providing a generous north facing window to the living room.” – Altereco Design
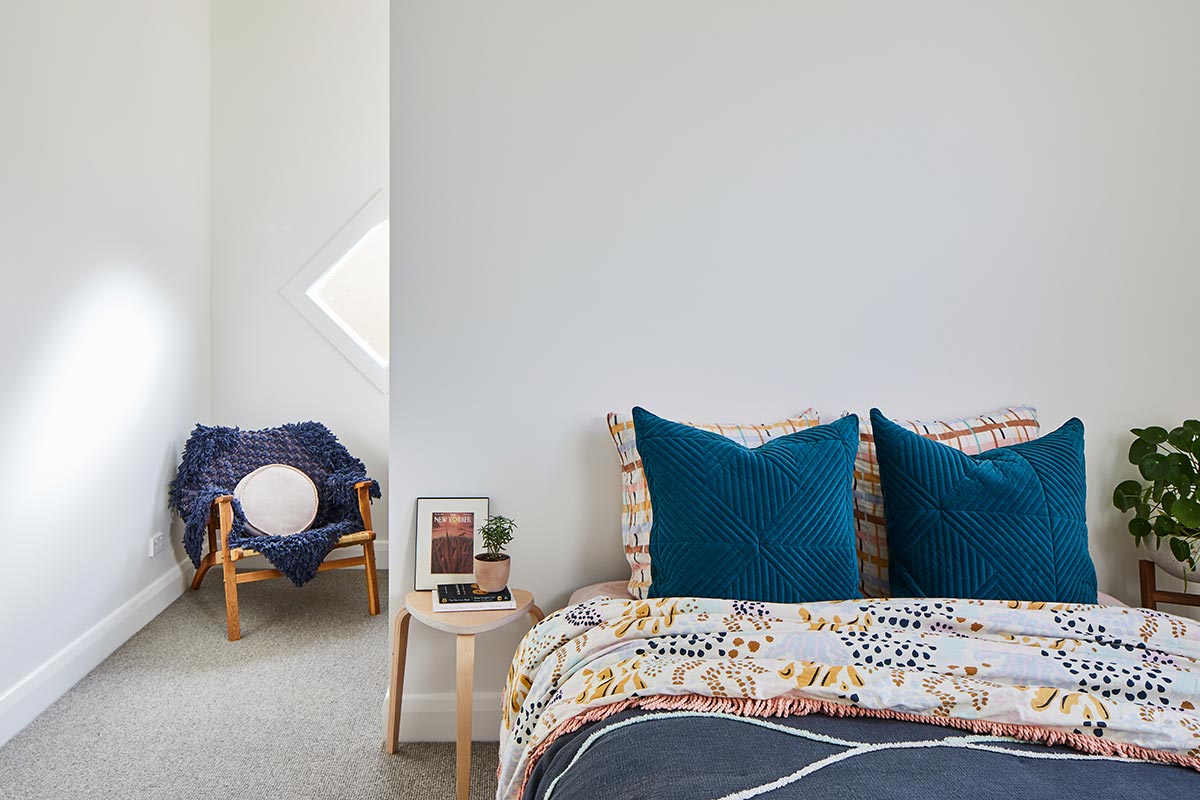
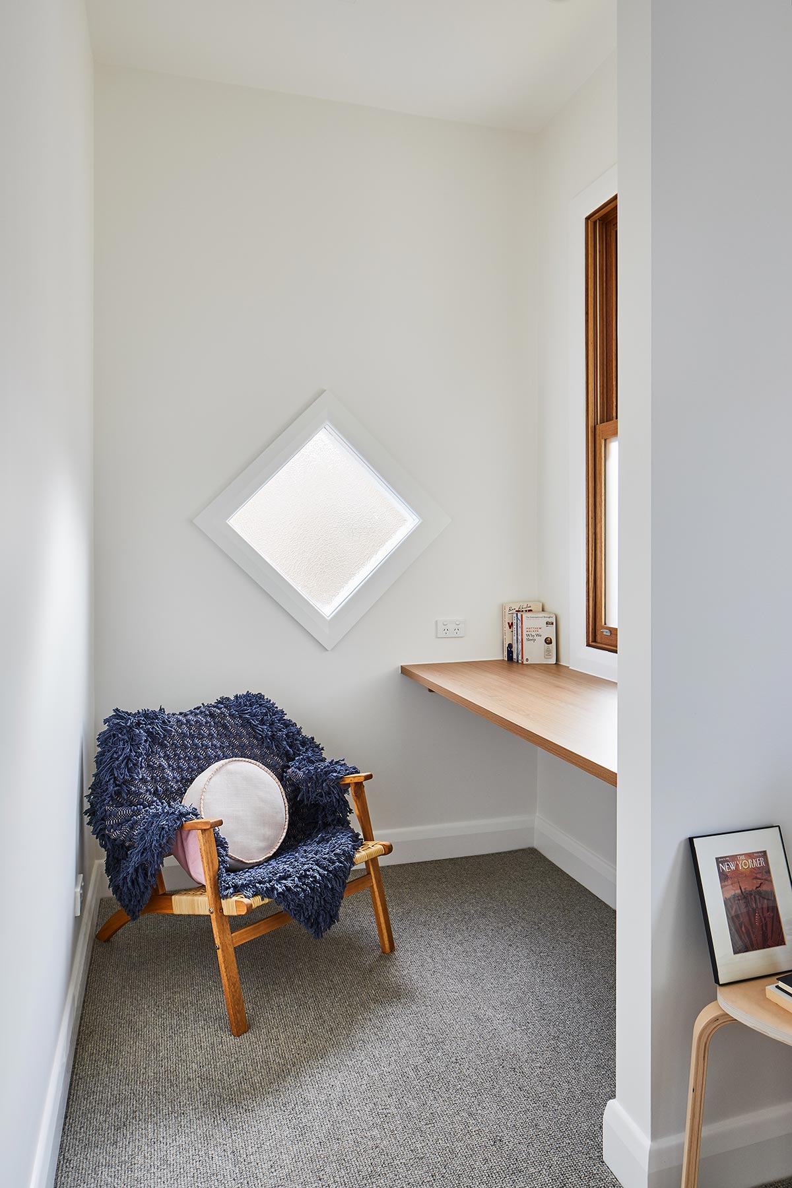
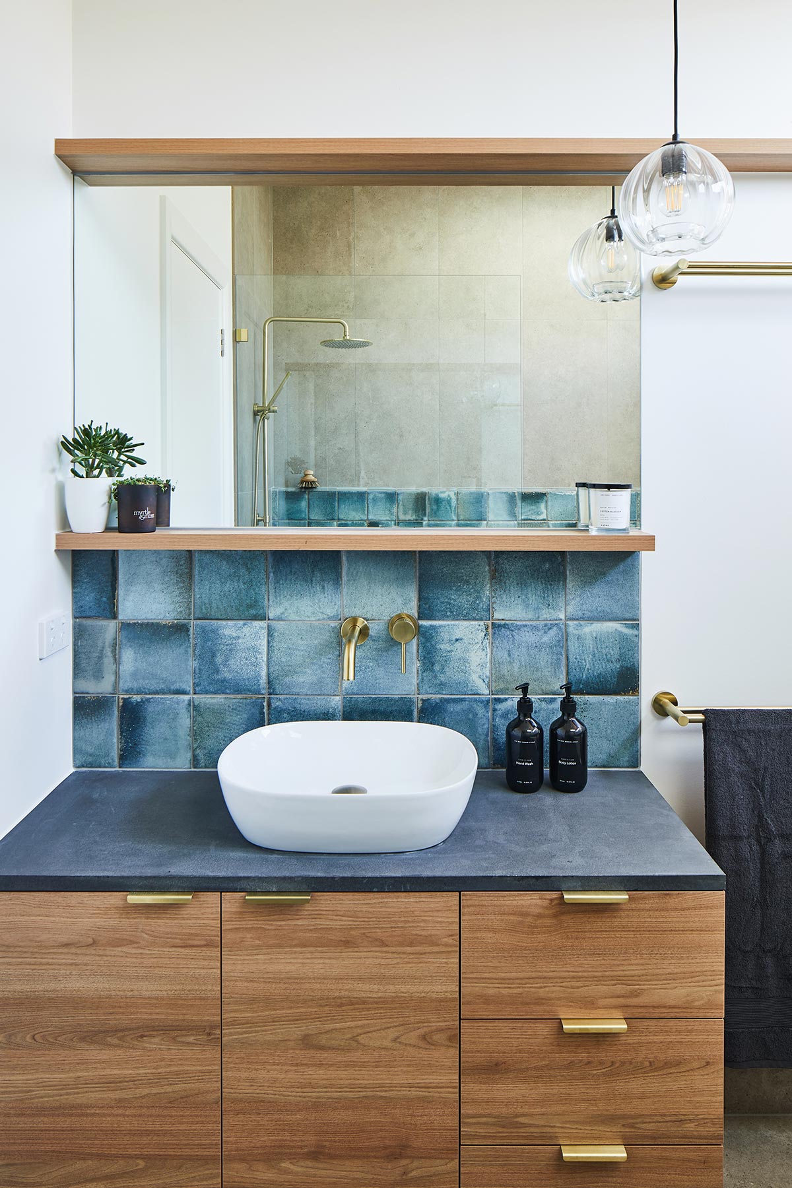
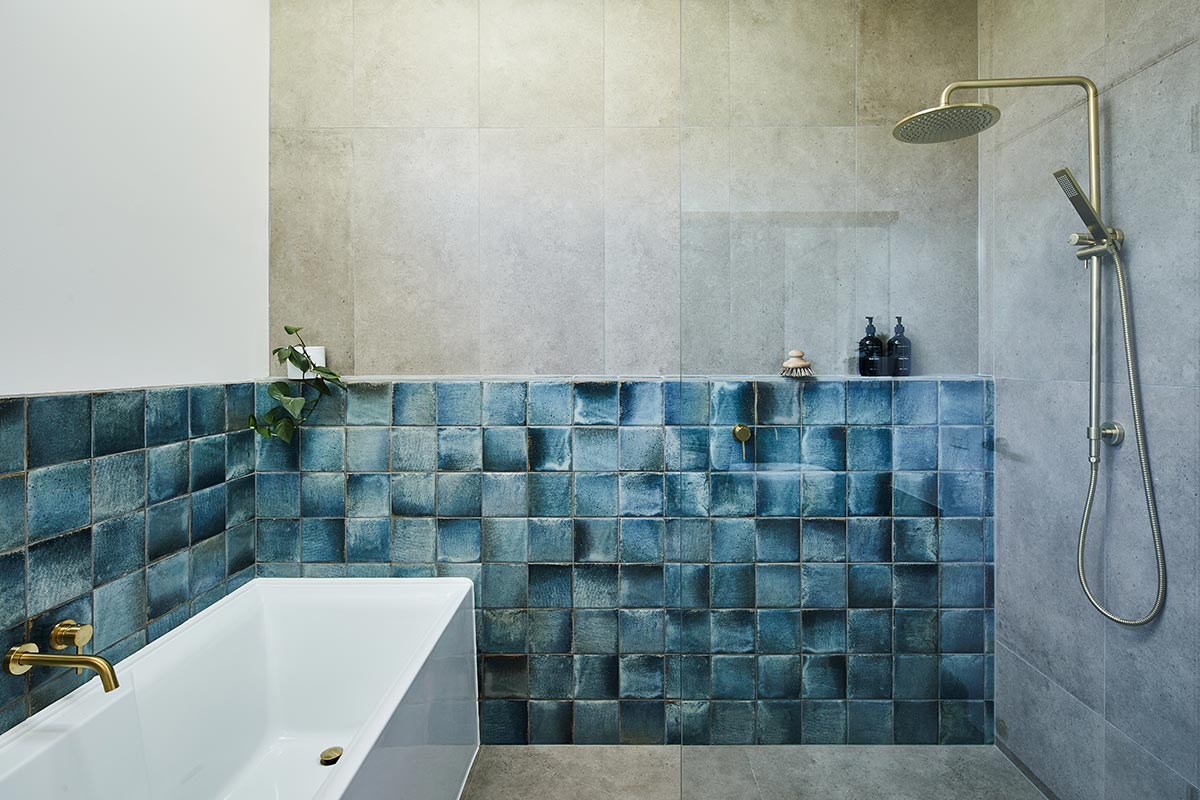
Having an off-street parking, a new carport is built beyond the bedroom wing which provided instant access into the link between the existing house and new extension, and also an external storage lock up. This area was previously accessed off the living and kitchen rooms.
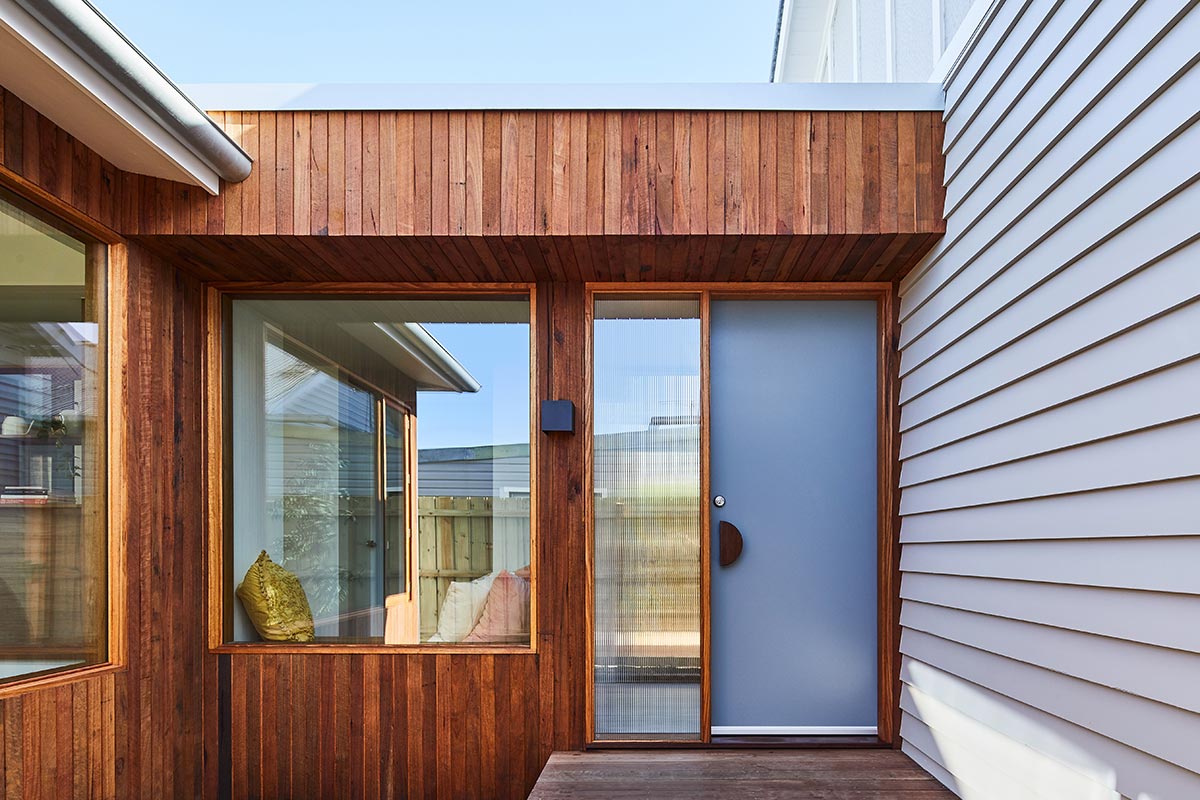
From dark and drafty to light and breezy, the Chatfield House by Altereco Design has been transformed into a more practical and functional home for the family.
Project: Chatfield House
Architect: Altereco Design
Location: Kingsville, Australia
Type: Renovation
Builder: Carland Constructions
Photography: Jade Cantwell



