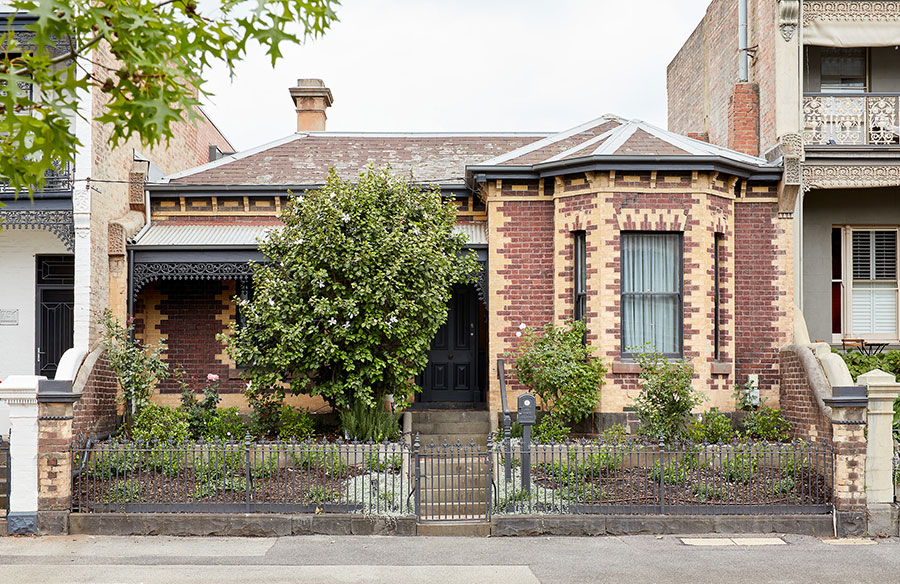The Chapter House by Tom Robertson Architects showcases a new contemporary addition to an existing double-fronted Victorian terrace in Carlton. Being the childhood home of the client, the aim was to retain many of the original details of the terrace while creating a conscious separation between the old and new. Let’s have a look at how they expressed the significance of each of these related yet distinct chapters of the home…
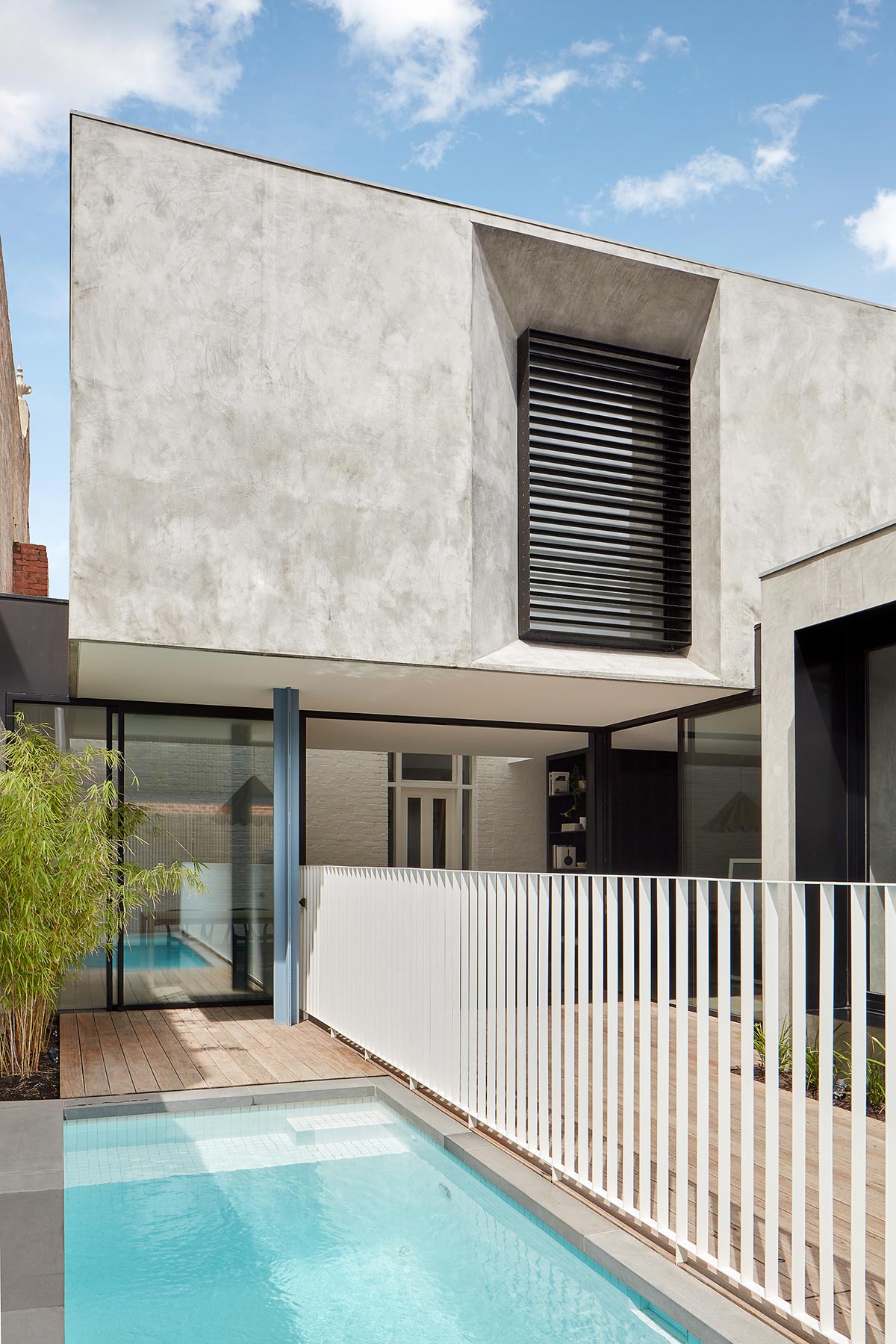
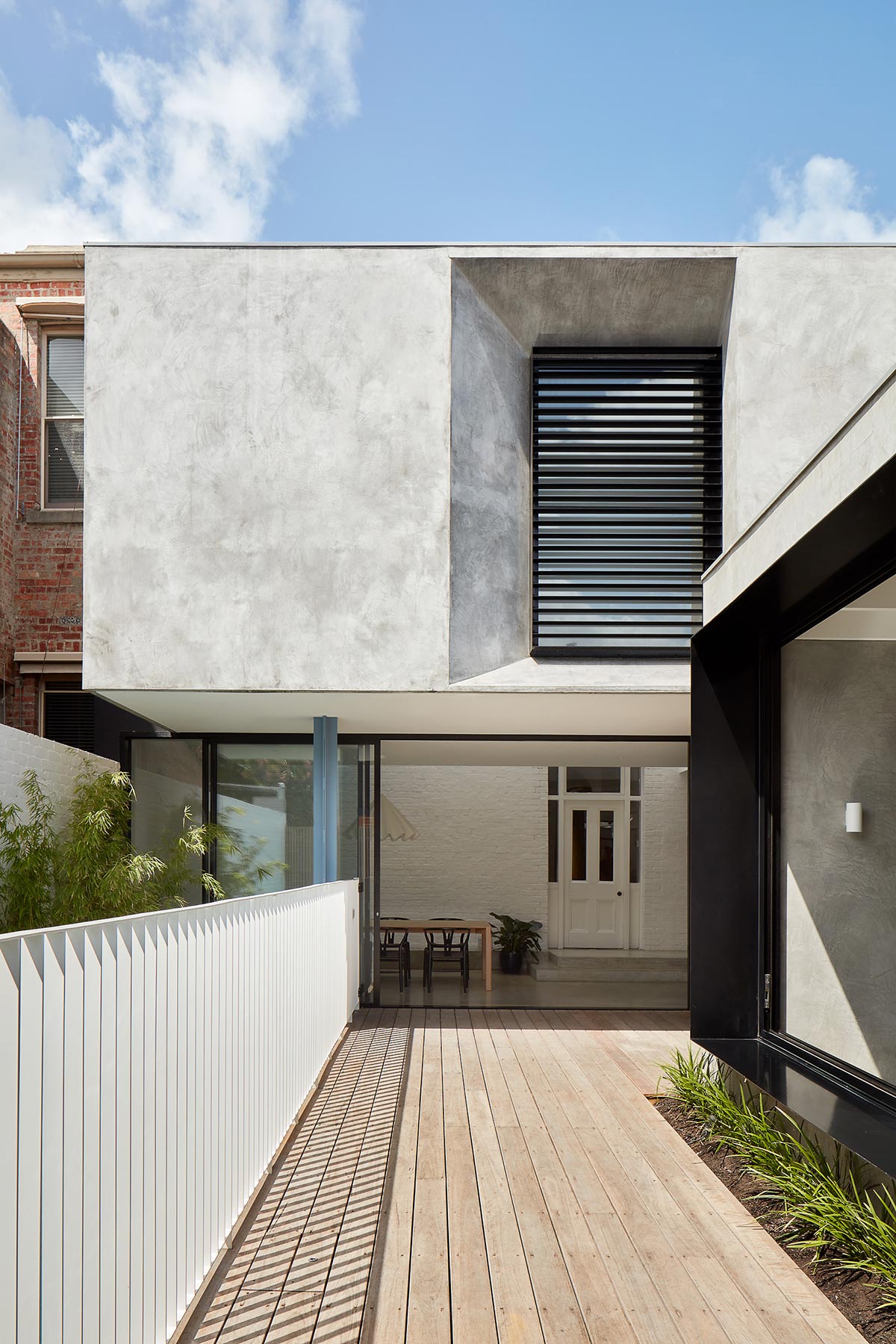
The contemporary addition at the rear where the family lives gently engages with the original house. The conscious preservation of the heritage details and the new addition creates a beautiful contrast between the two structures, while at the same time emphasising their individuality. In a simple, efficient move, the upper storey is positioned to shade the lower level and to protect the threshold between the inside and the adjacent outdoor deck.
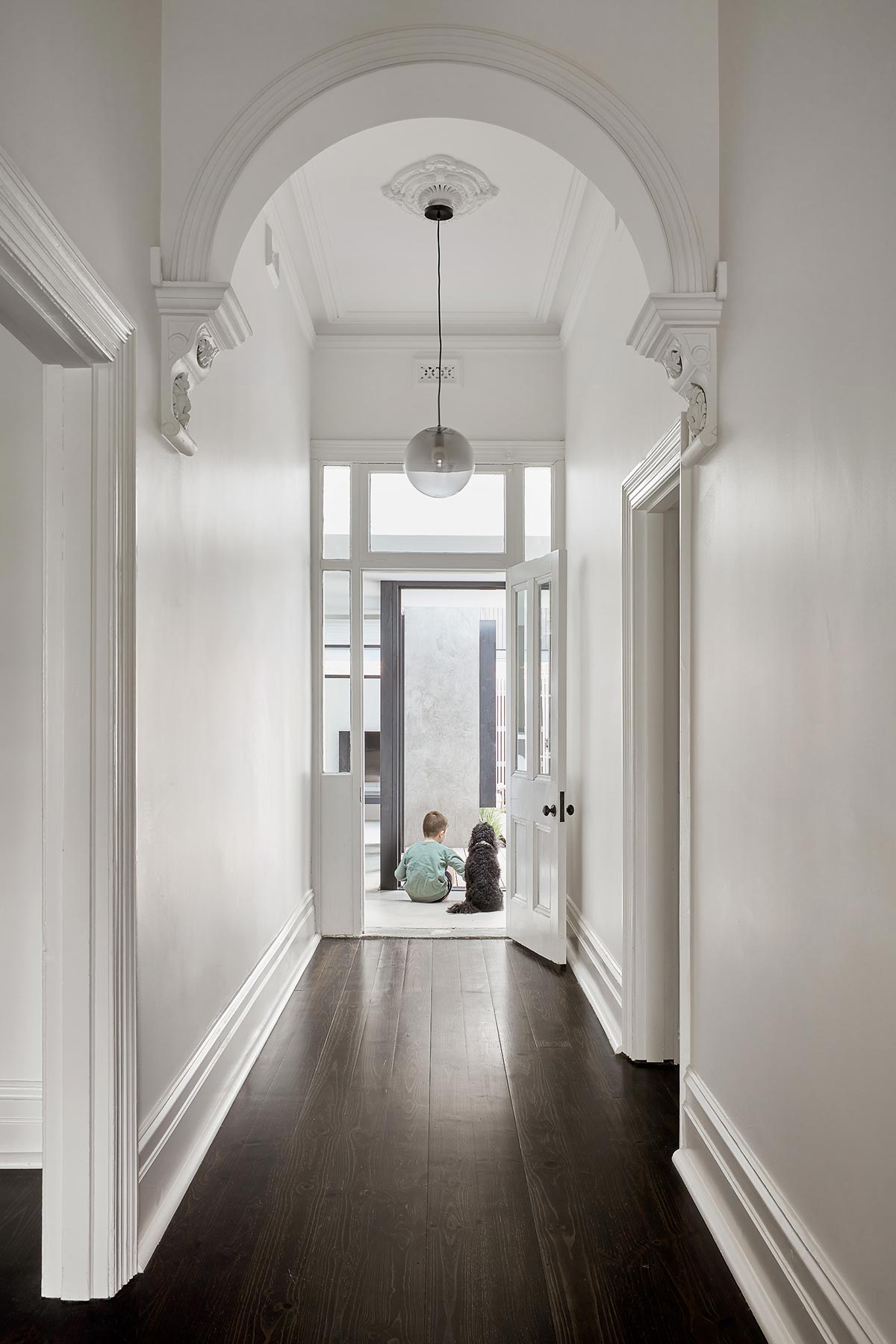
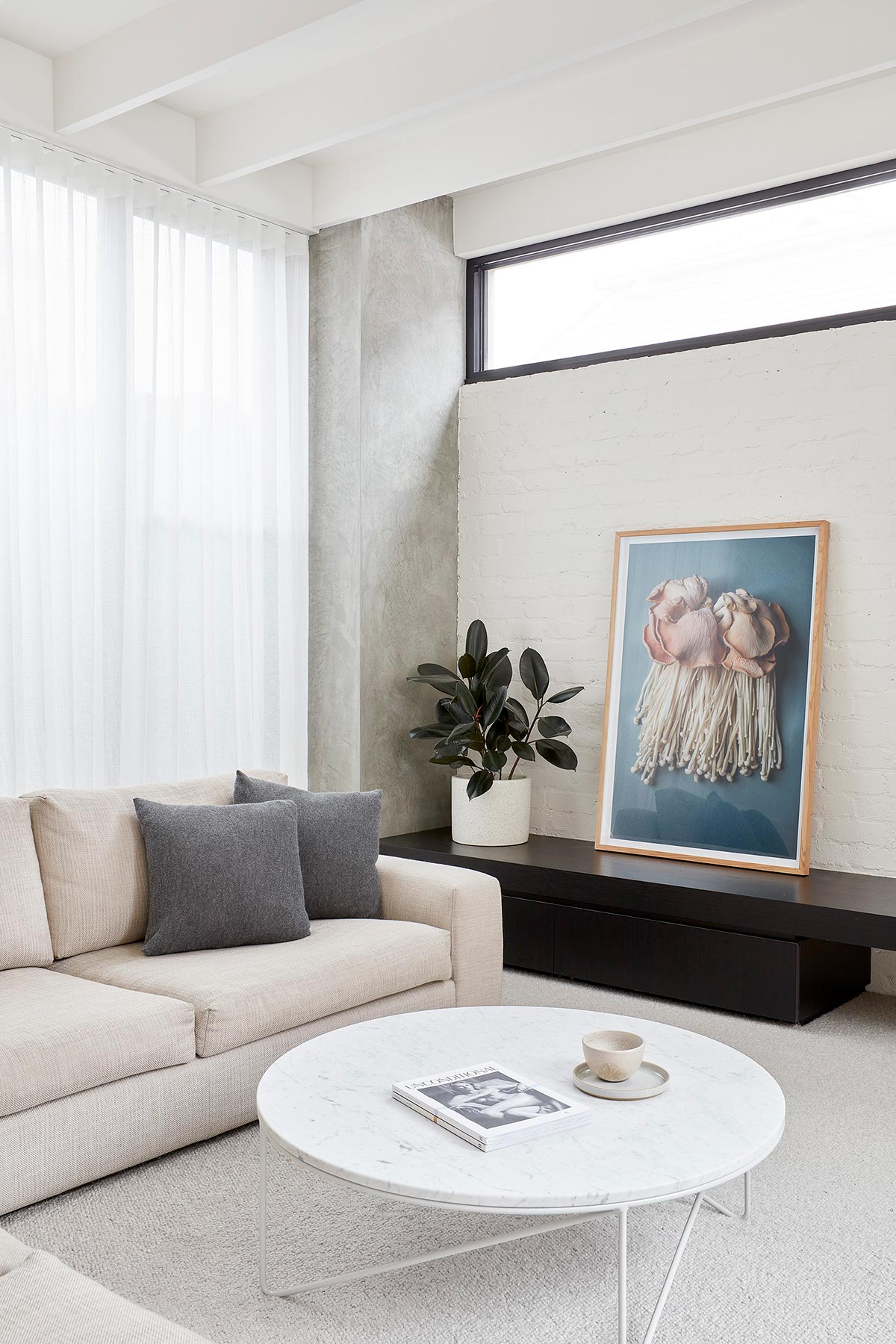
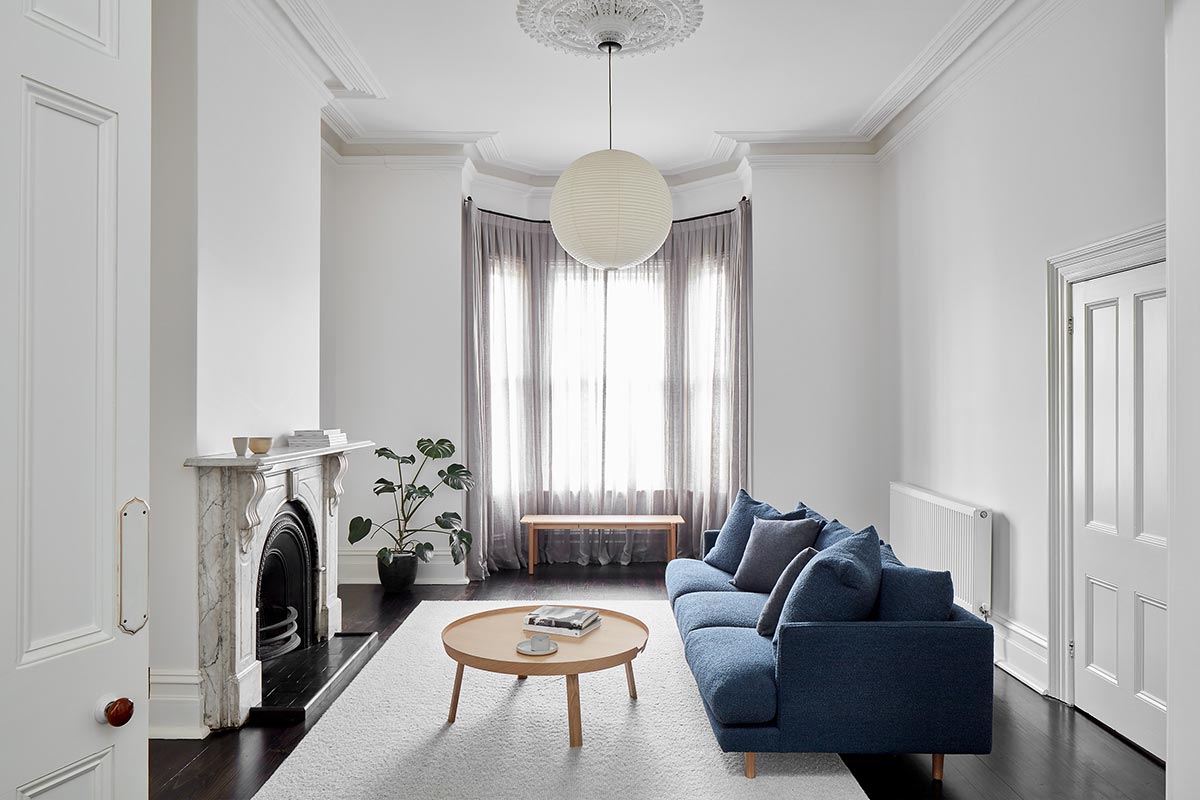
“Between the back of the original and the new addition, a rectilinear skylight creates a gap and the floorplate steps down a level. As a result, moving through the original back door and into the new addition, a sudden sense of light and volume from above is experienced. The impression created is that one has exited the original home entirely before entering the new, despite the fact that the two are adjoined. In this way, the architecture offers a continual reminder of each chapter in the life of the home and its two generations.” – Tom Robertson Architects
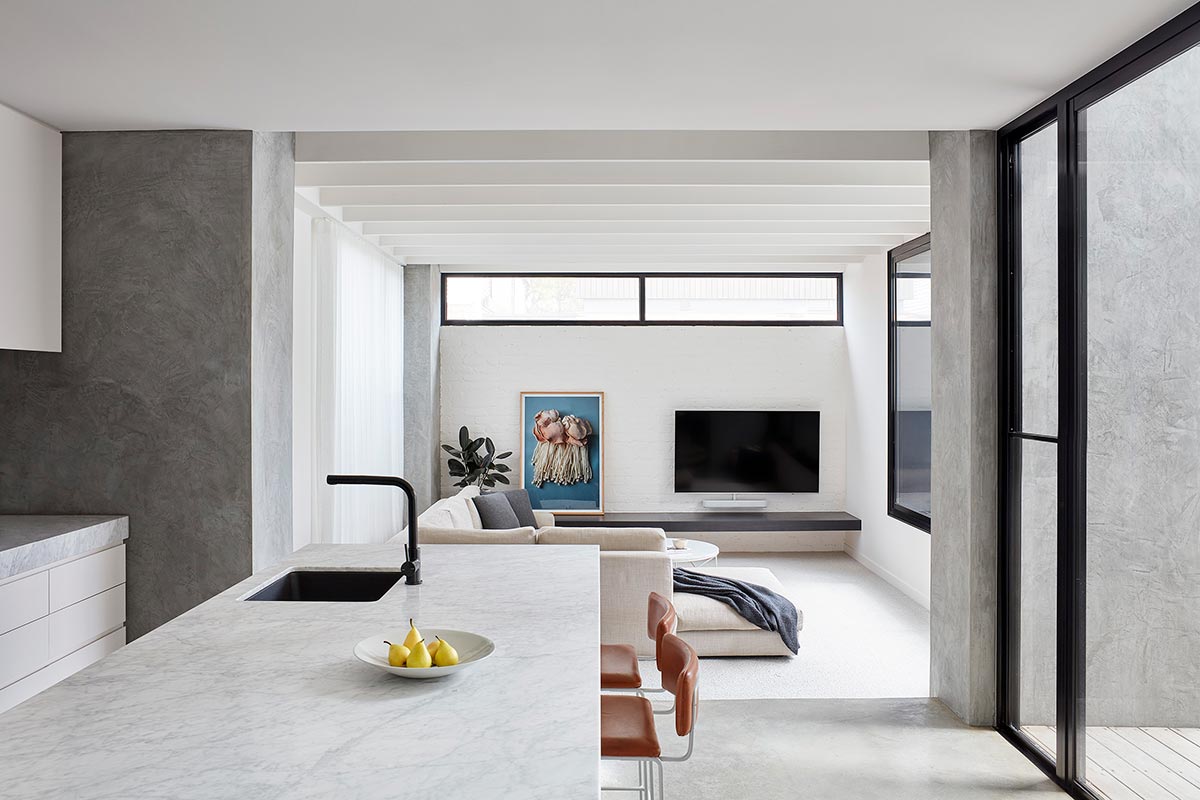
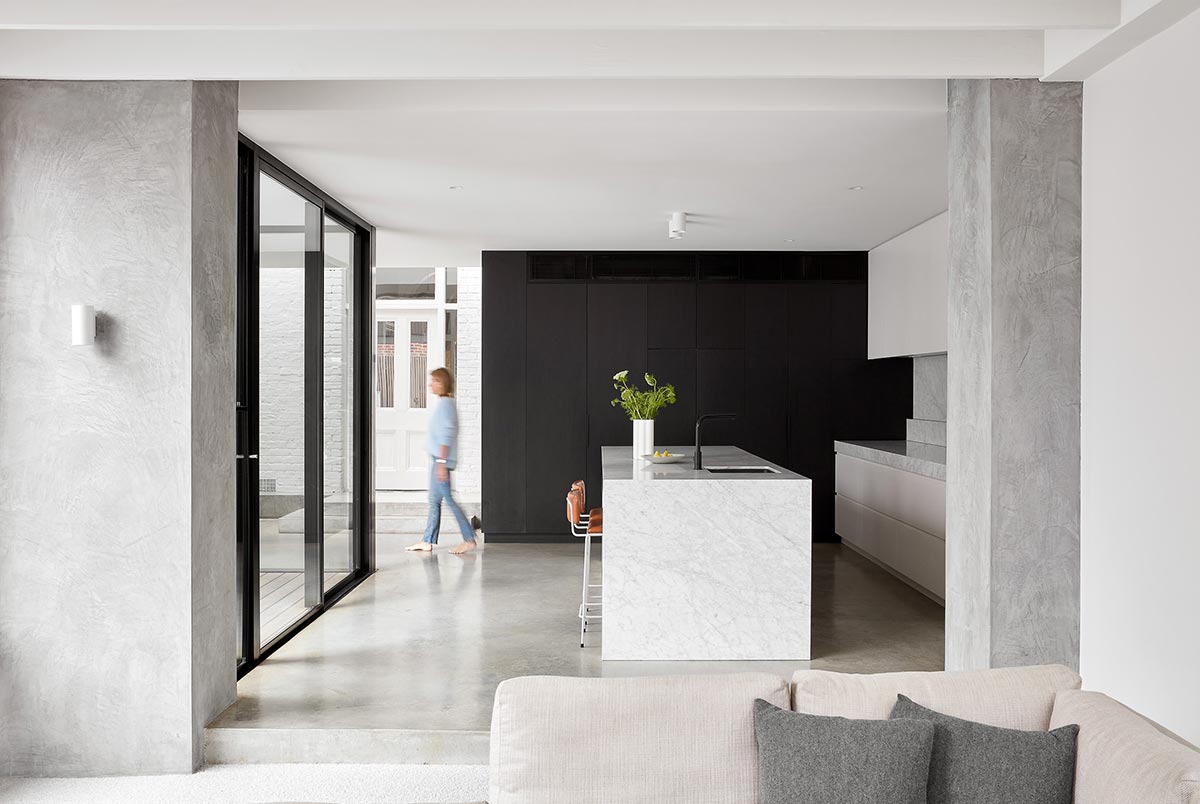
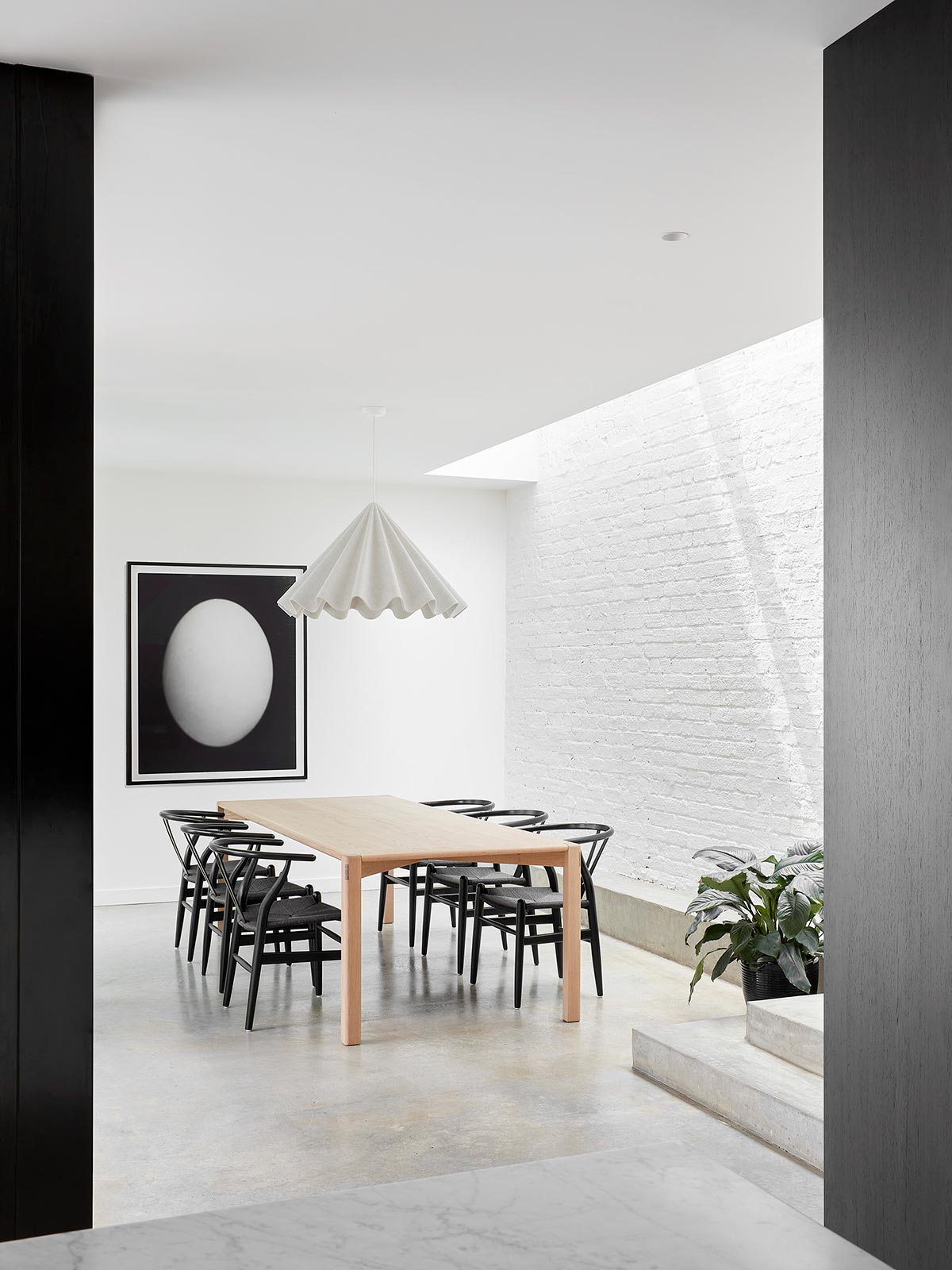
The internal details were kept simple and organic, yet the way the materials have been brilliantly applied to various parts of the home is crucial in creating an elegant, functional decor. It mostly revolves around a neutral palette of white, black, and grey which are contrasted with subtly textured materials and potted plants which adds up a nice aesthetic accent to the living areas.
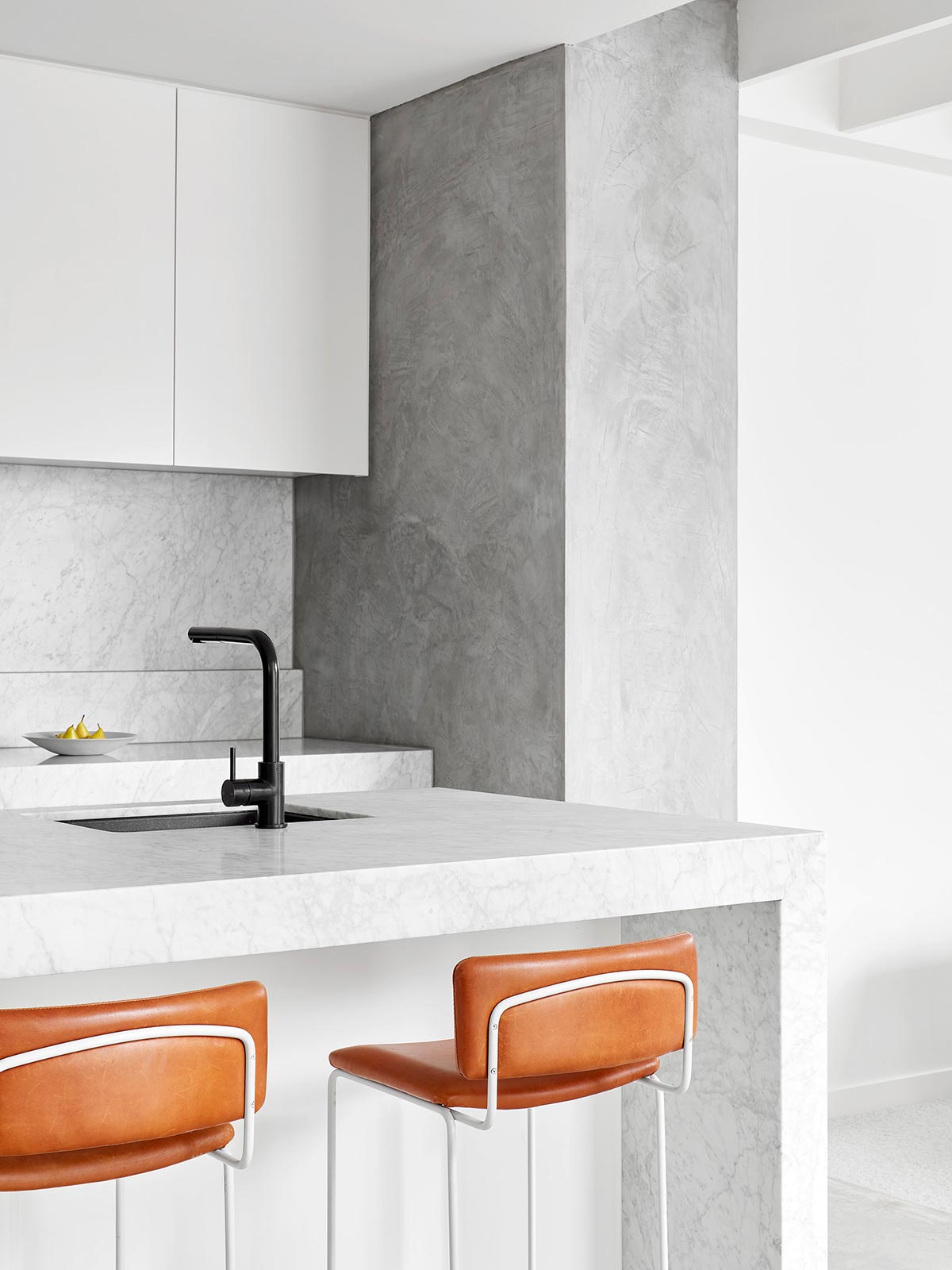
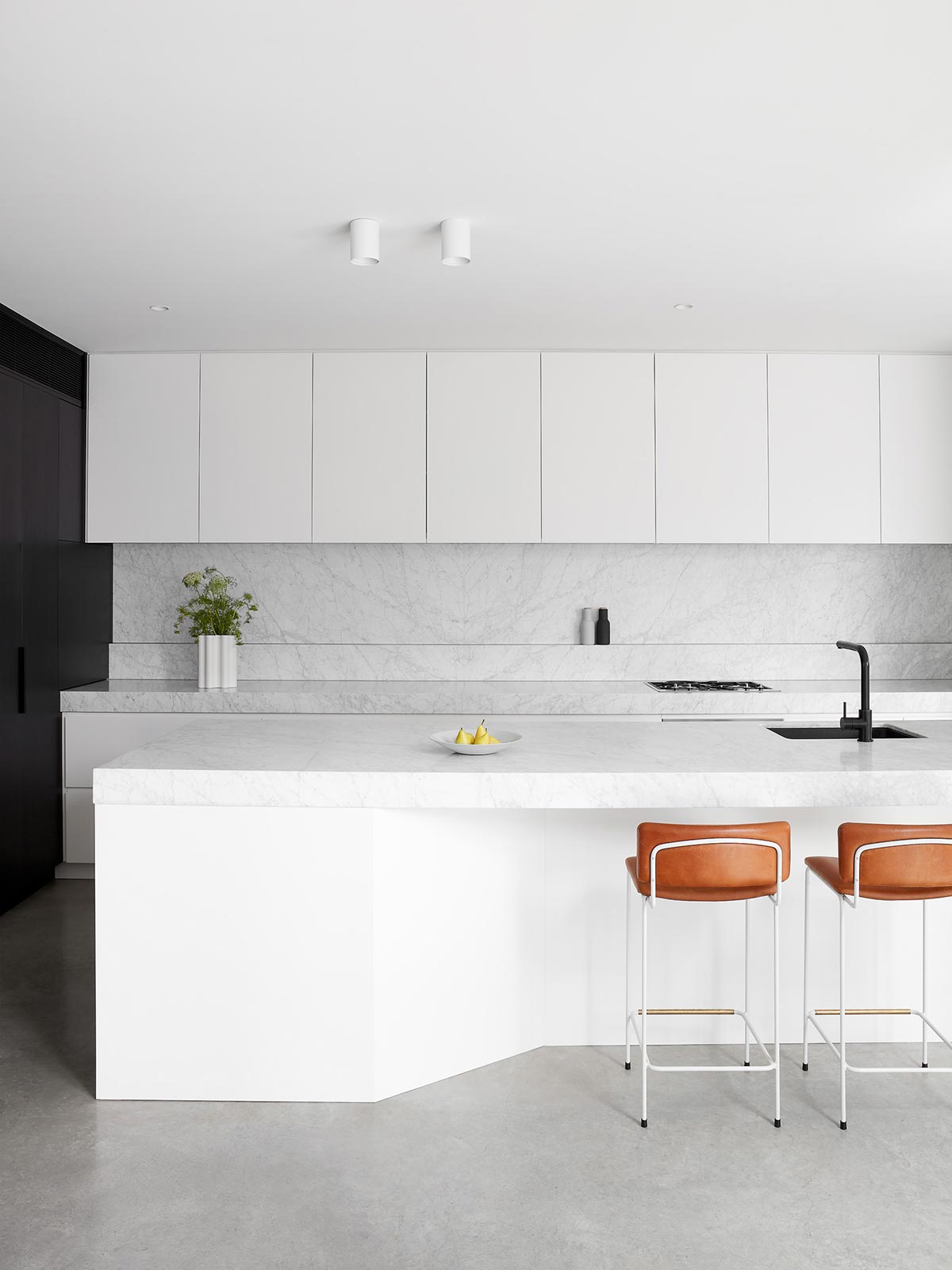
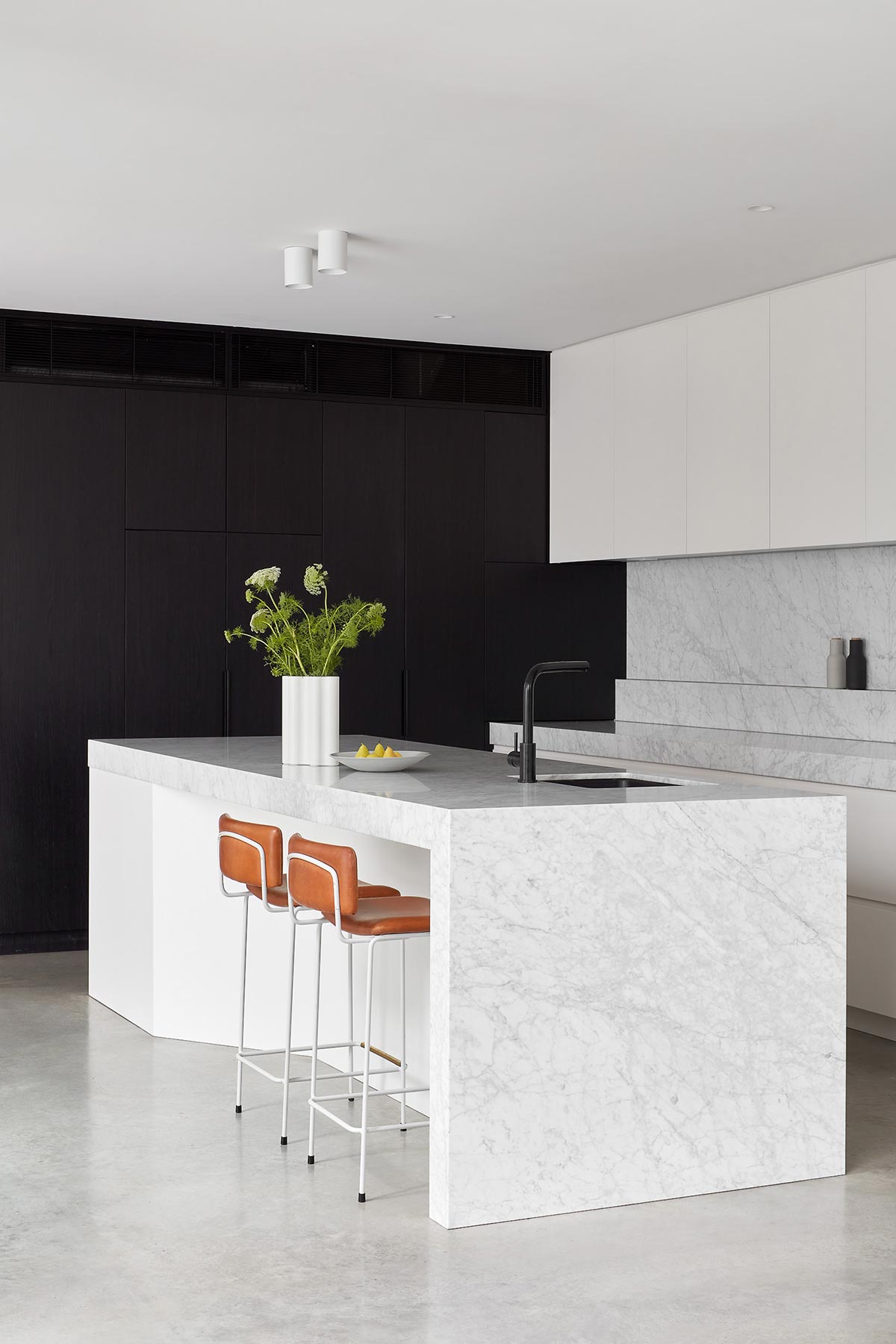
“In the new addition, a calm, minimal palette of burnished concrete, Carrara marble, dark timber joinery and cement render prevails. Expanses of glazing create light-filled spaces and visual connection with the rear yard and swimming pool. It was important to balance this lightness and openness with a sense of privacy, and, as the new kitchen and living space faces west, to provide shade from the strong afternoon sun.” – Tom Robertson Architects
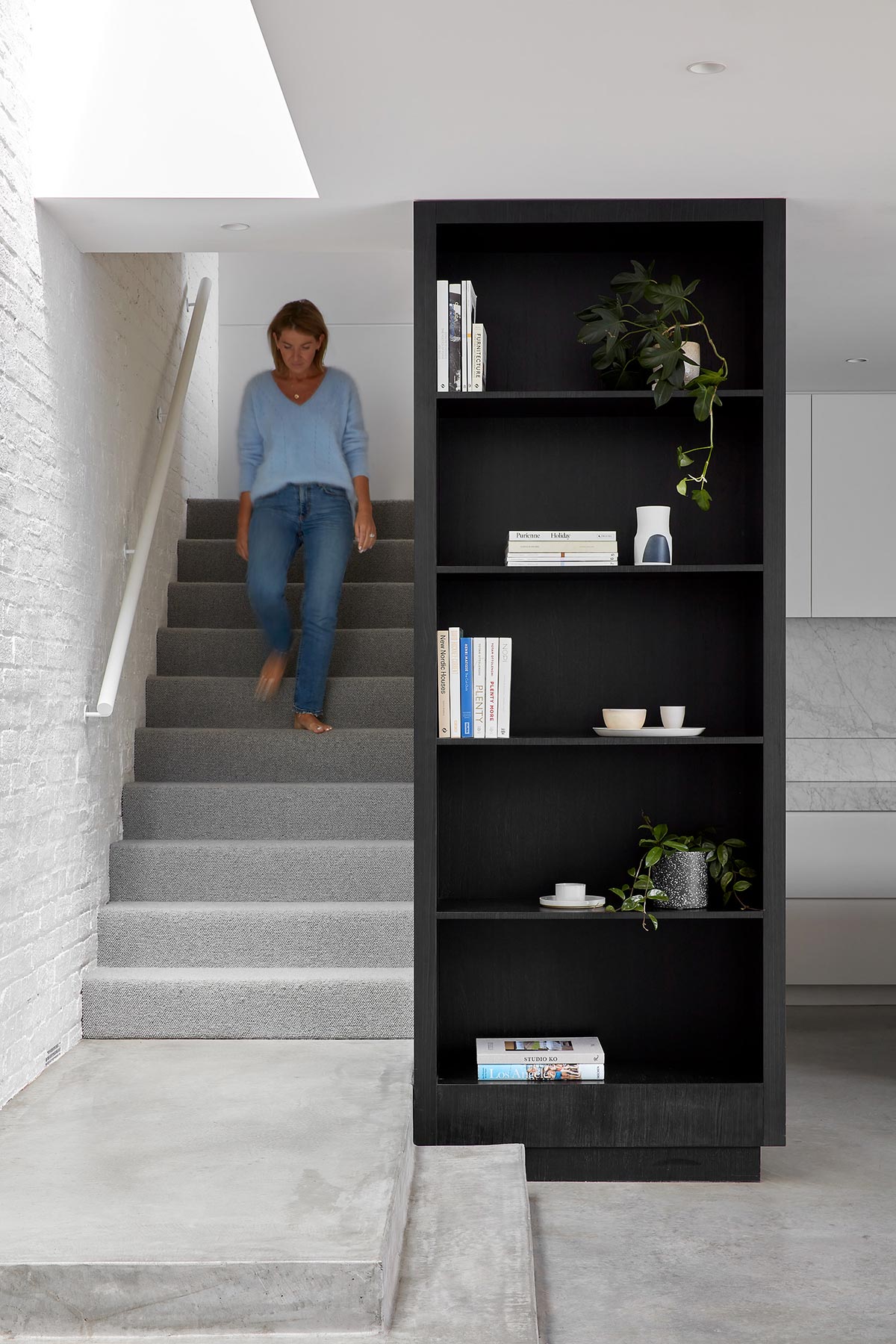
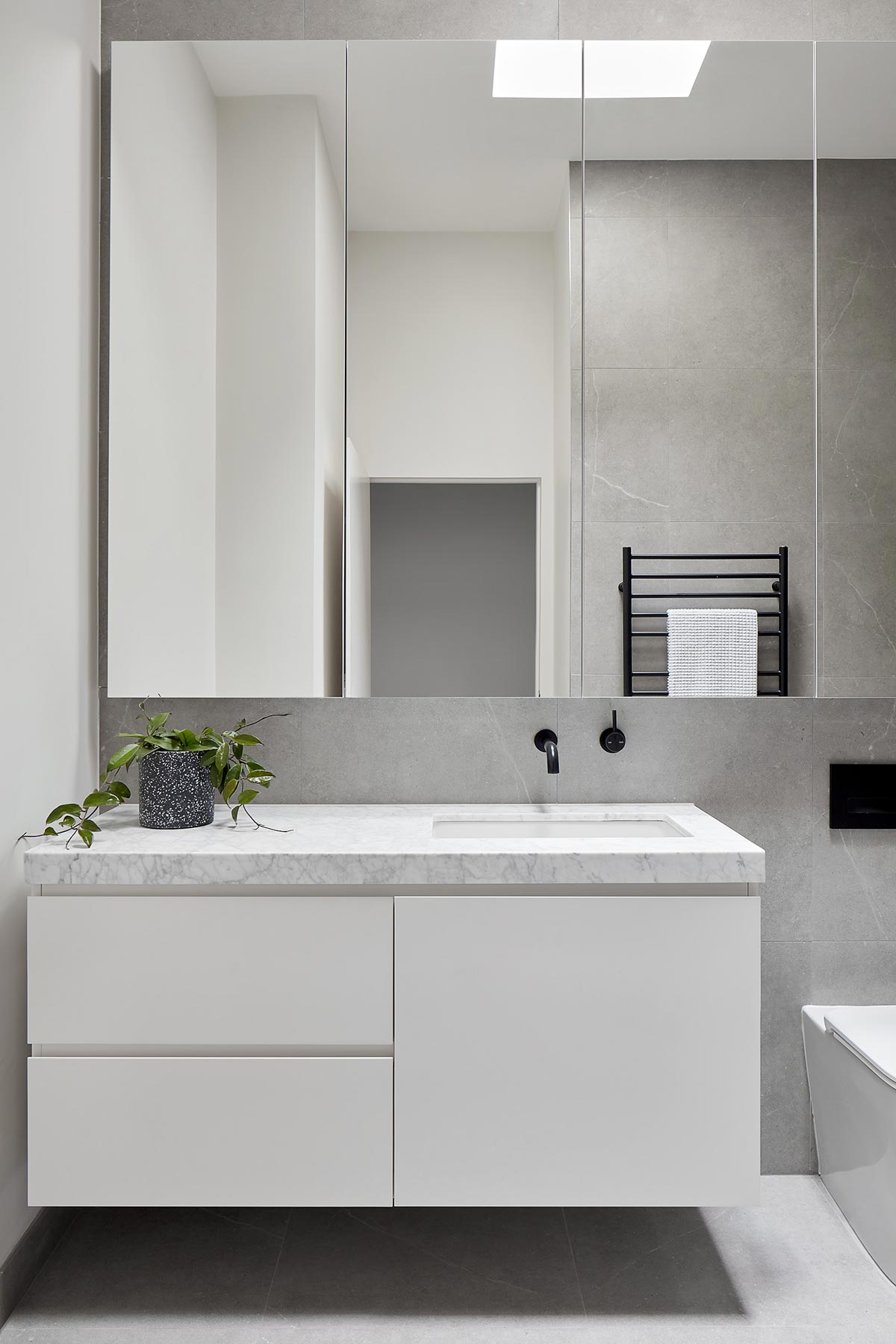
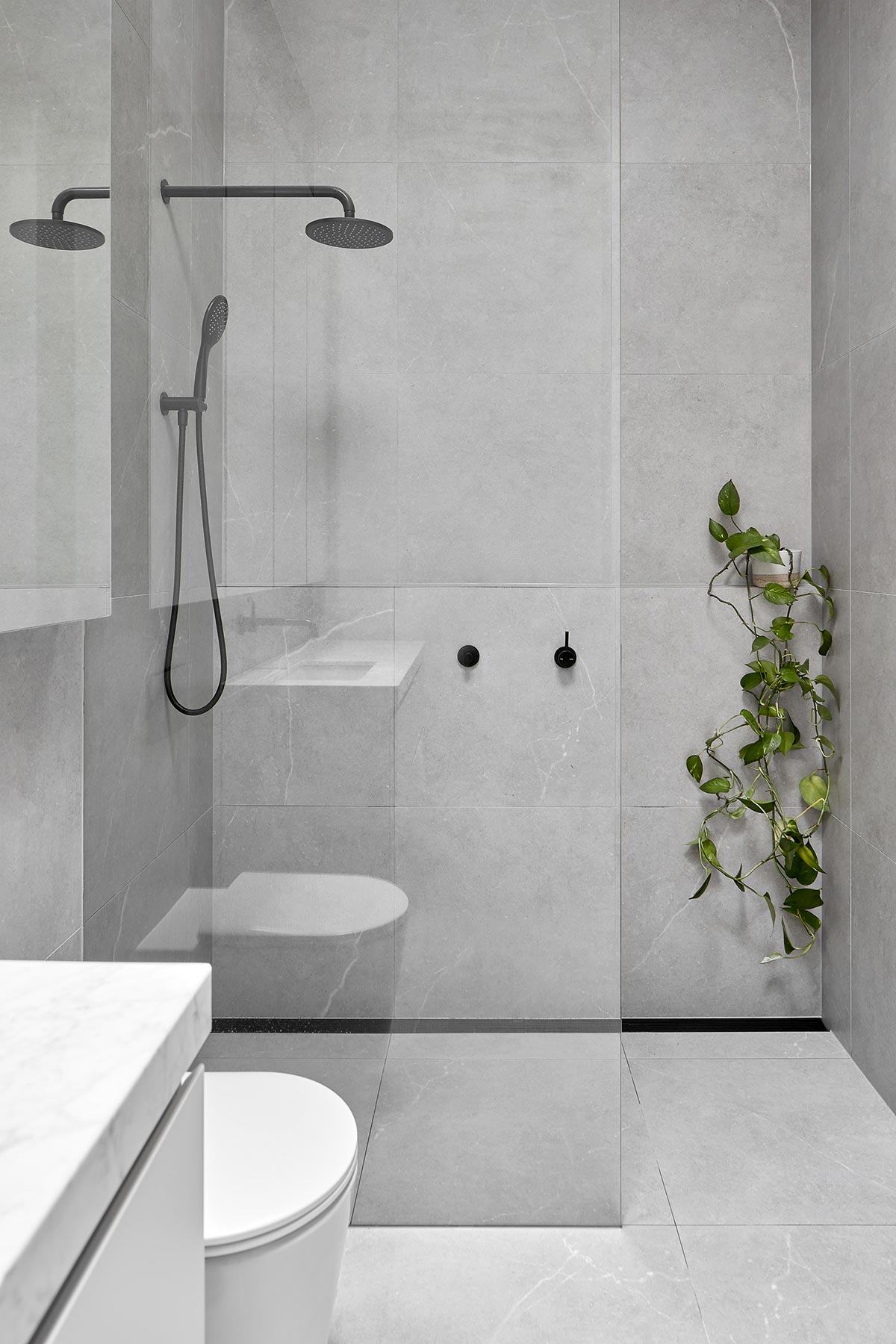

The Chapter House by Tom Robertson Architects features a blend of old and new aesthetic approach and creates an exciting environment filled with distinct characteristics and homely glamour for the whole family.
House Project: Chapter House
Architect: Tom Robertson Architects
Location: Melbourne, Australia
Type: Renovation
Photographer: Jack Lovel



