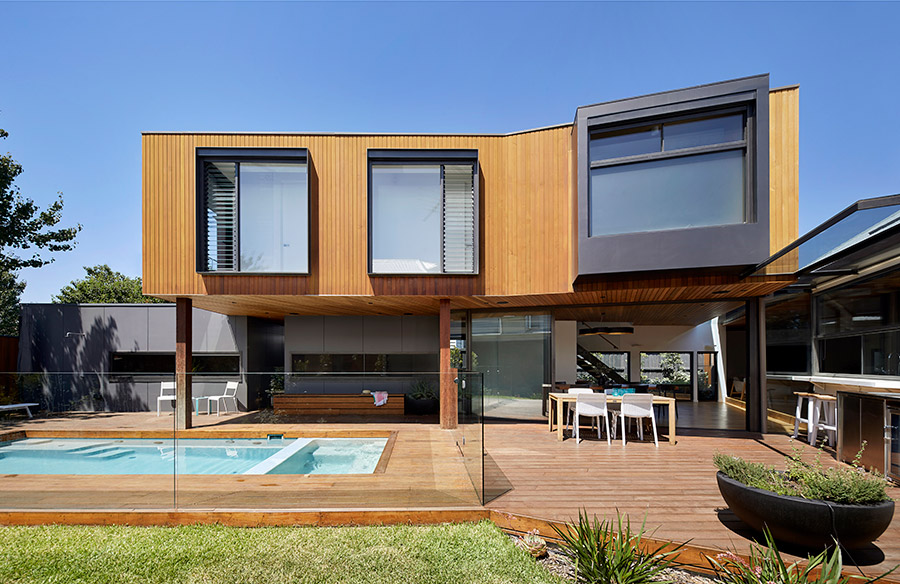With the aim of embracing the sun and outdoors, an existing weatherboard Edwardian was treated with a new inclusion for its owners who were craving new spaces for their family to grow and cement memories in. The Cedar House designed by Loke Architects is a two-storey addition that removed the existing 1980s extension and retained the original Edwardian and focused new works to the rear where they can not be seen from the front street. Let’s take a look!
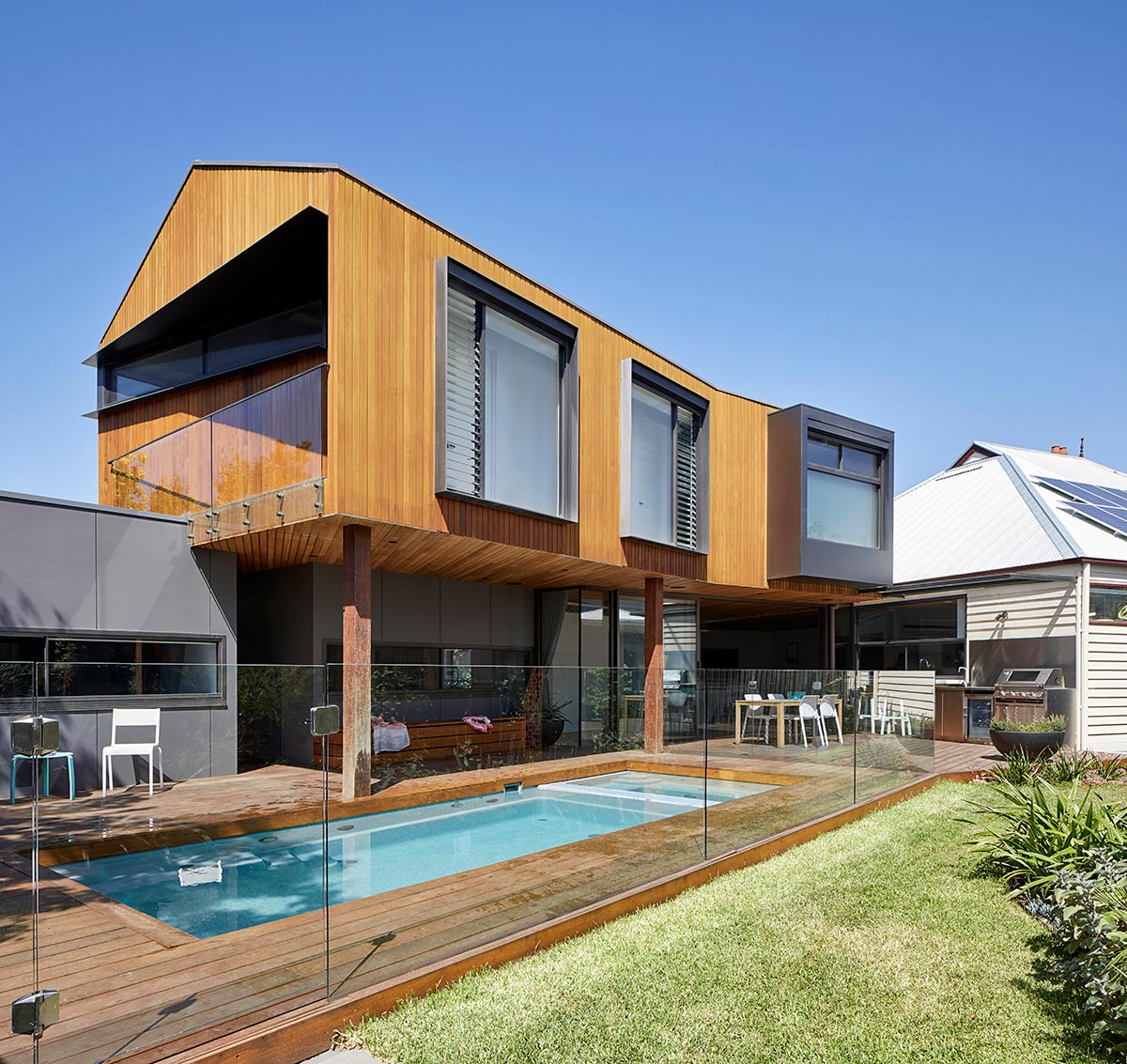
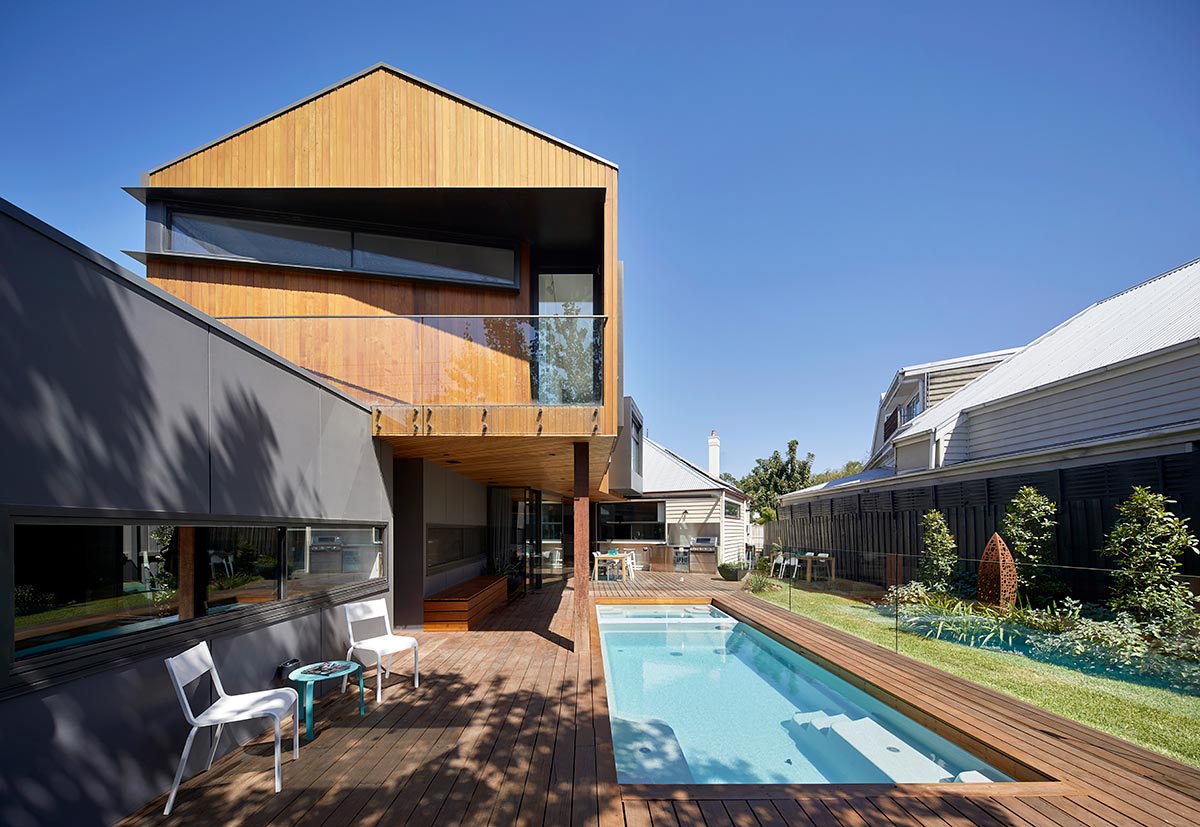
“Dealing with the unusual shape of the site and a heritage overlay were challenging. While there was an existing garage to the rear and this streetscape has a range of building types from utilitarian garages and rear fences to facades from various eras, the heritage overlay applied to the whole property.” – Loke Architects
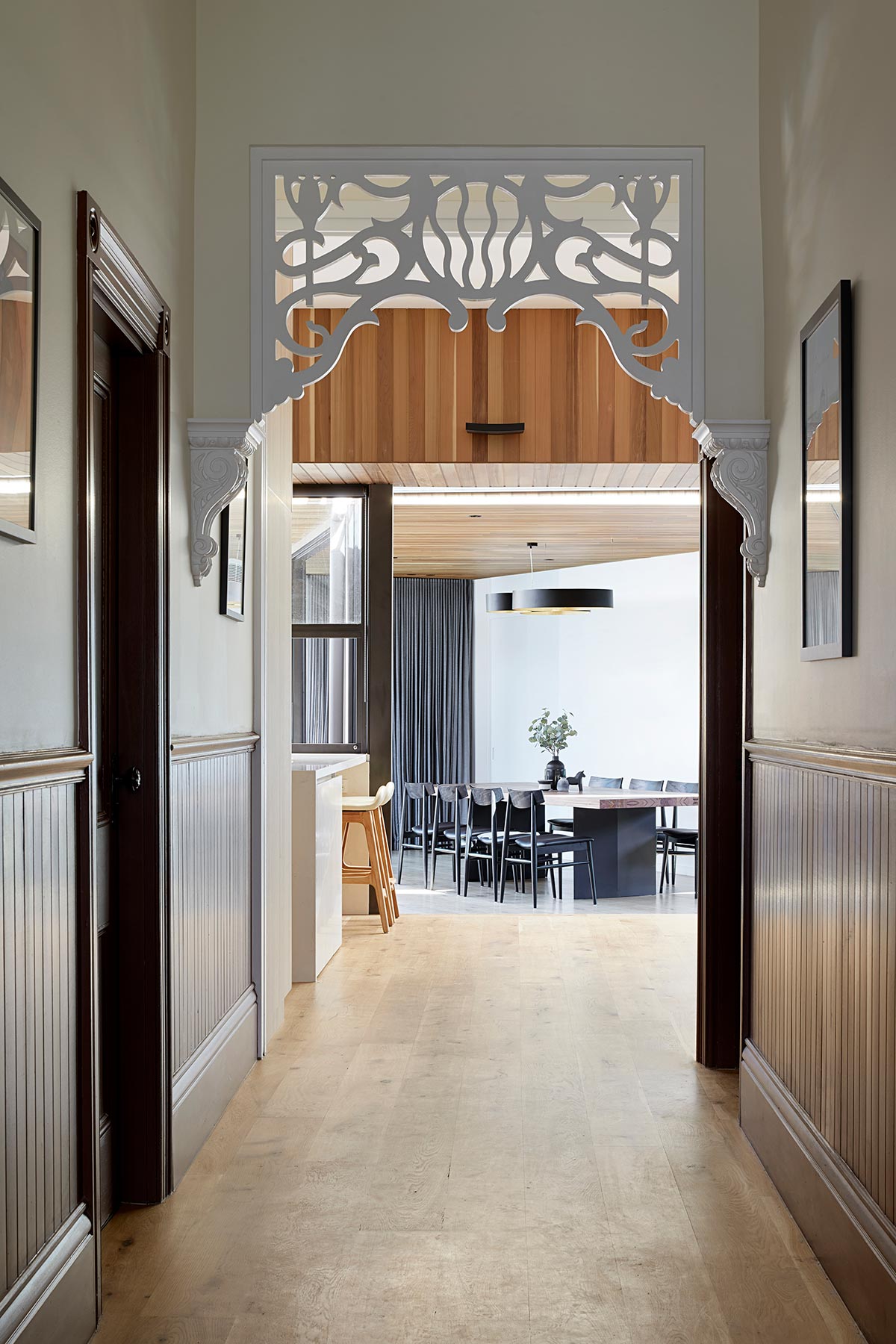
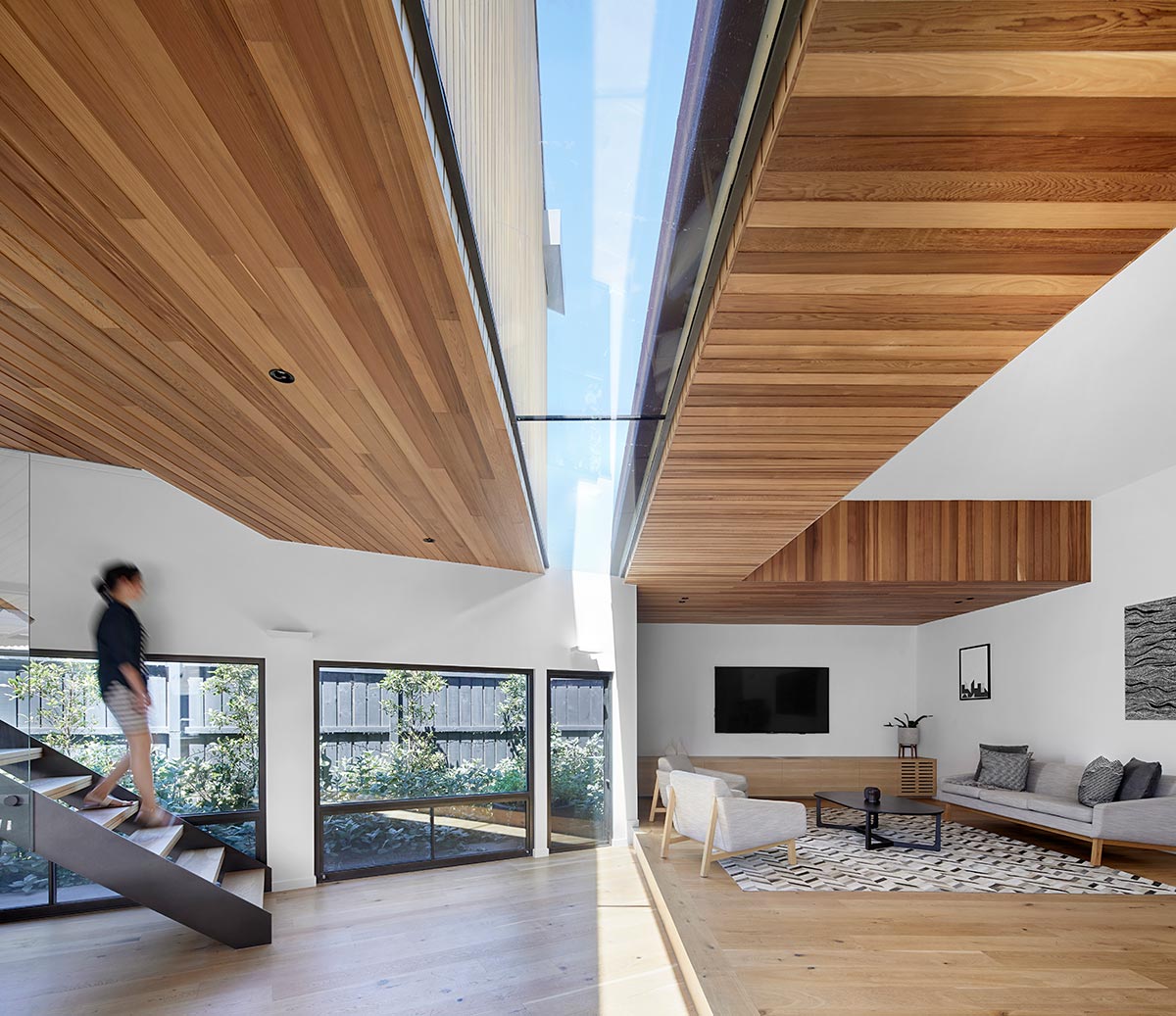
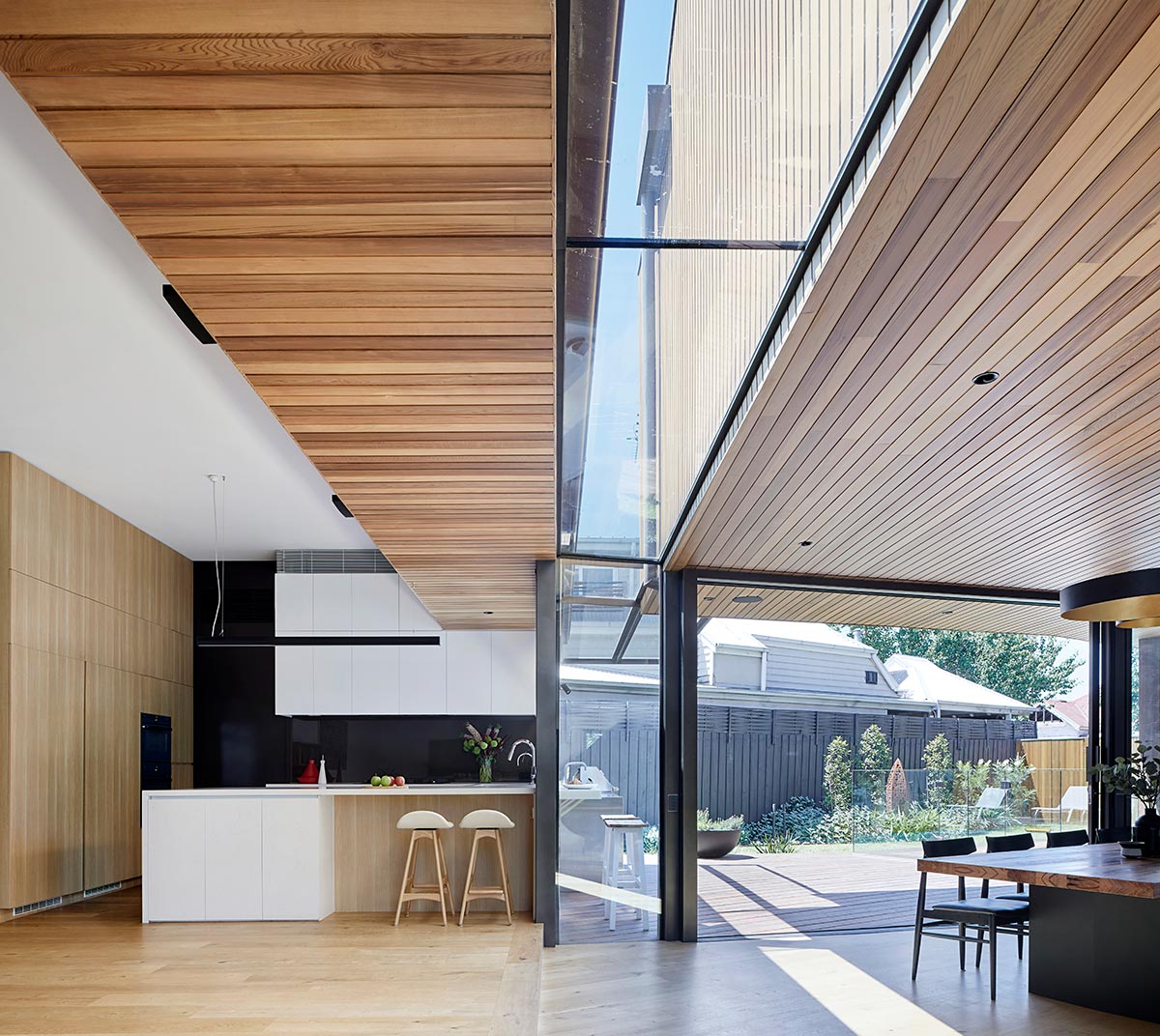
Upon entering the house, the new open space and outdoor areas at the rear guides you through to a dramatic full-length skylight which acts as a subtle boundary between the existing home and the new. It allows natural light to flood in the living areas while at the same time honouring the roofline of the original home.
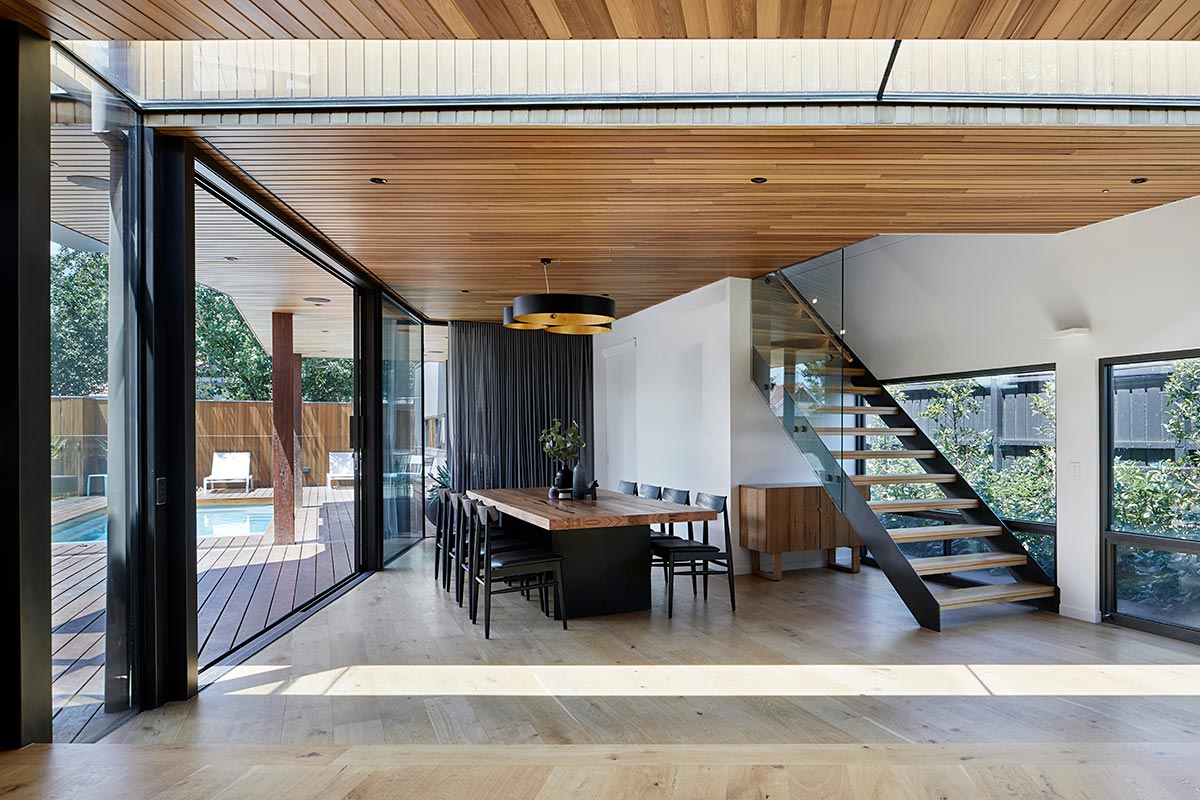
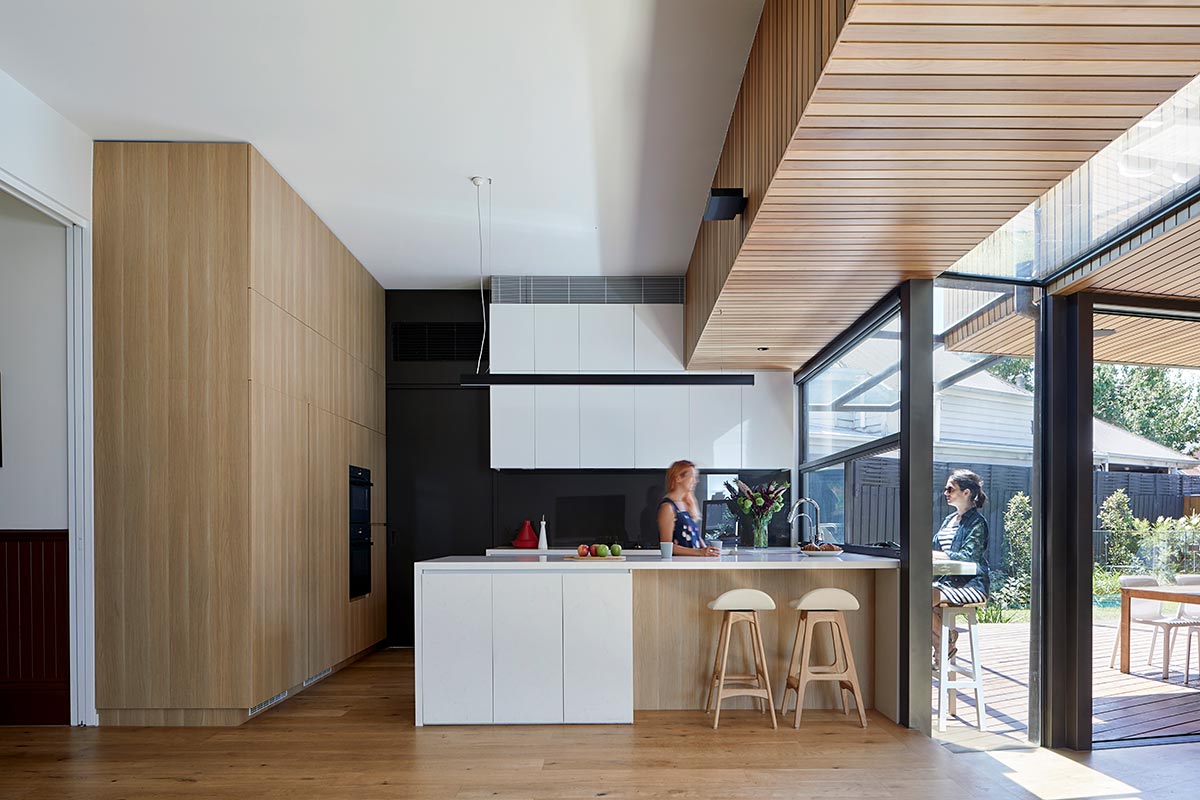
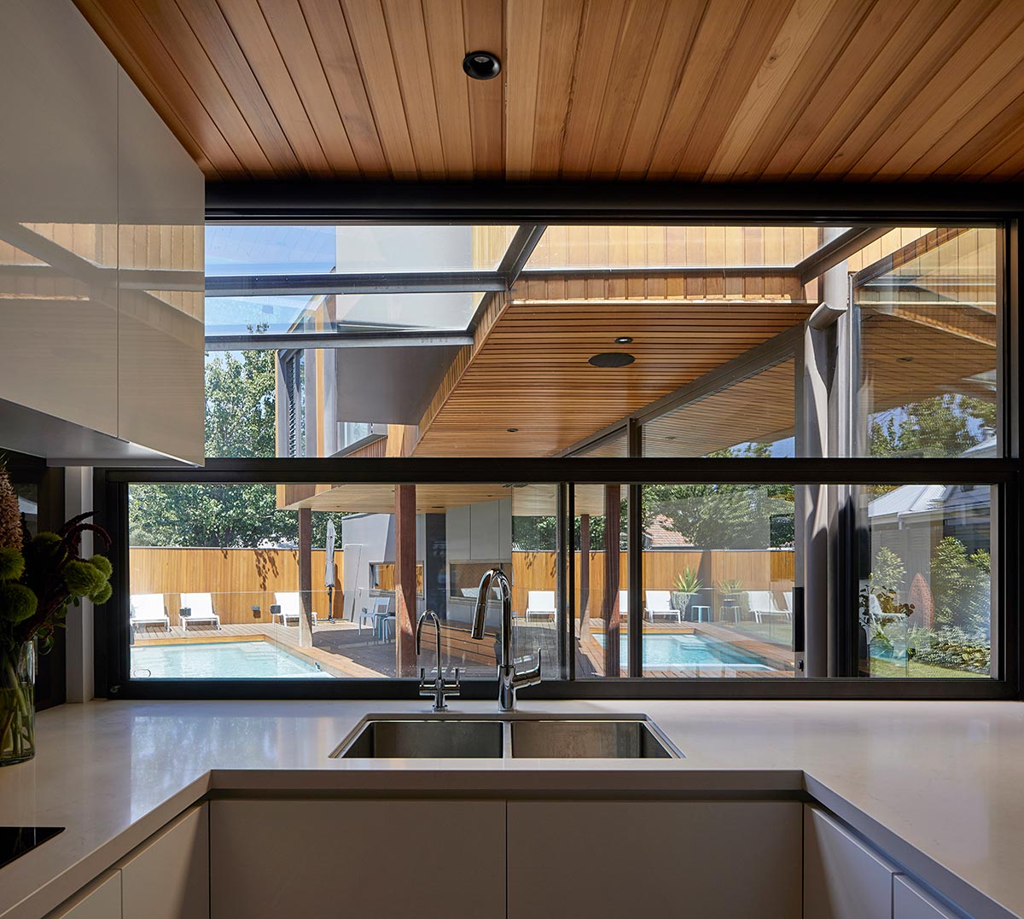
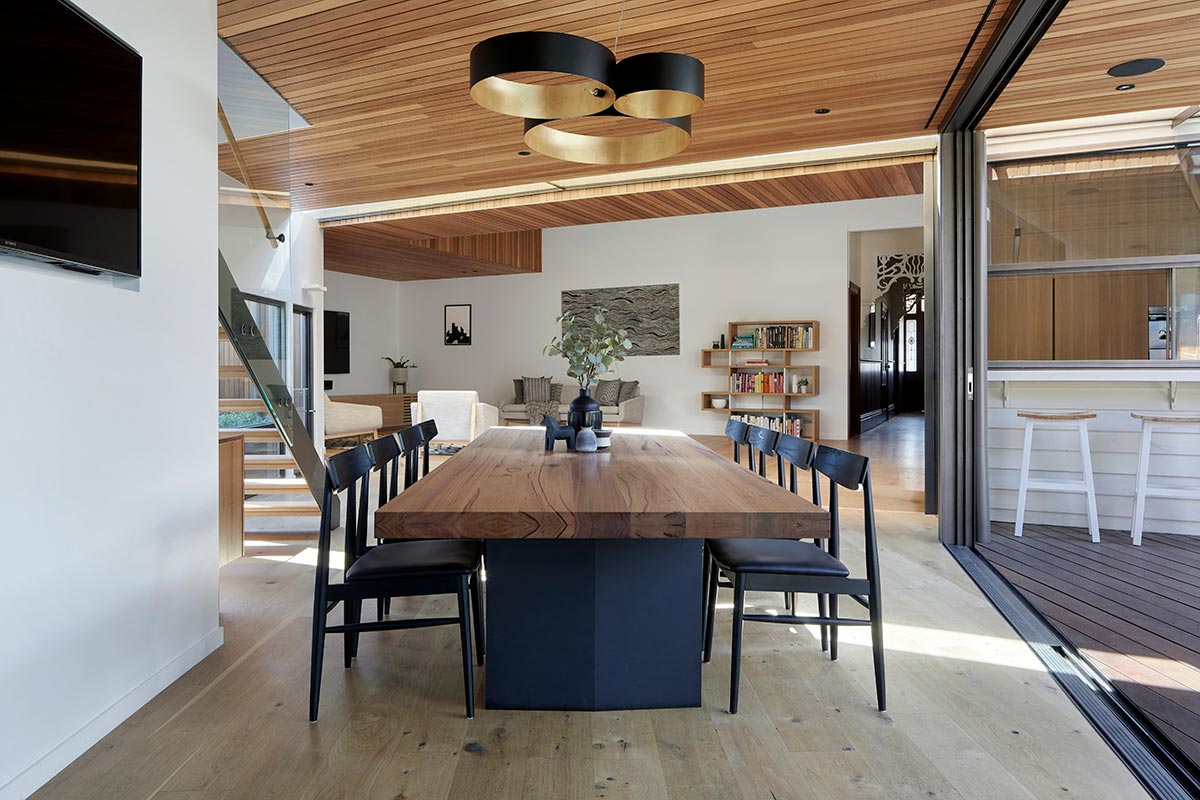
The garden to the south offers both visual and physical connection to the surrounding environment via openable windows that reflect a subtropical living space. This provides cool breezes through the house during tough summer times and warmth throughout the cold winter, while their lowered head height focuses your eye on the greenery and protects the owners’ privacy from the neighbours.
“Just like the work triangle in a kitchen, a triangular relationship between the kitchen, dining and outdoor area helps to create an indoor-outdoor lifestyle for the owners. Large glass sliding doors open the dining area seamlessly onto the deck, while a servery window and breakfast bar connect the kitchen to the outdoors. Even the laundry enjoys a view over the pool and outdoor space, making those must-do domestic duties less of a chore.” – Loke Architects
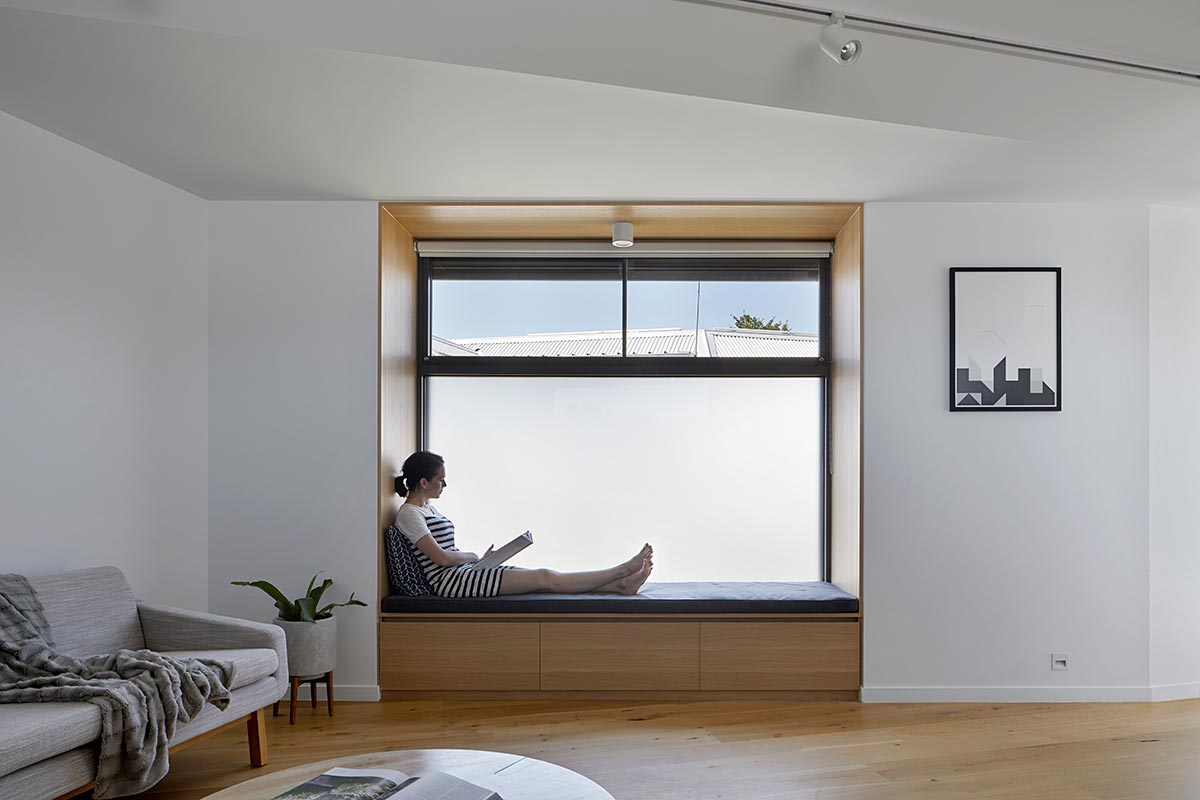
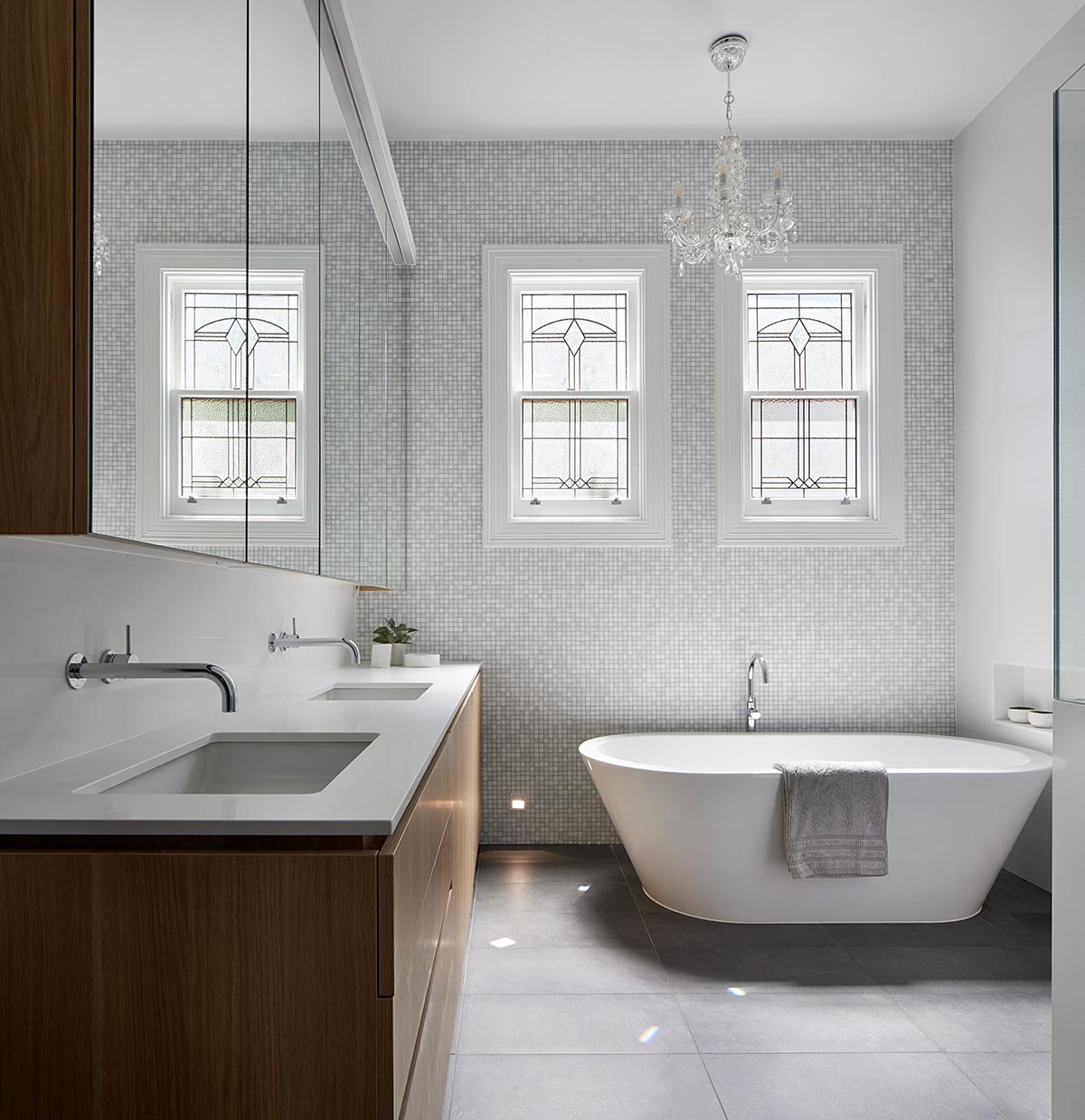
The upper level is the children’s domain. With two bedrooms, a bathroom and a retreat space with a kitchenette, this dedicated space will afford the kids some privacy and offer them their own living zone as they become young adults. The series of operable spaces were the response to the brief and are specifically focused on maintaining the connection to the outdoors and maximizing the built area of the residence.
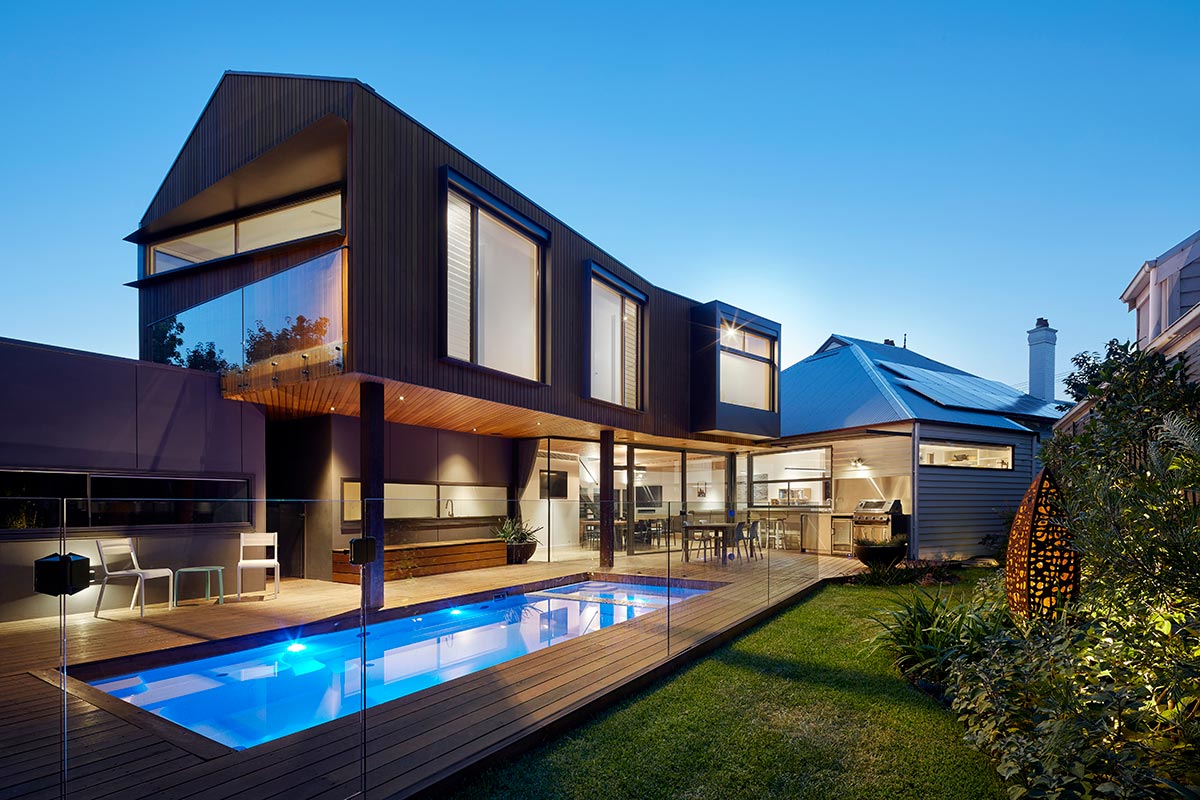
House Project: Cedar House
Architect: Loke Architects
Location: Melbourne, Australia
Type: Renovation
Photographer: Tatjana Plitt



