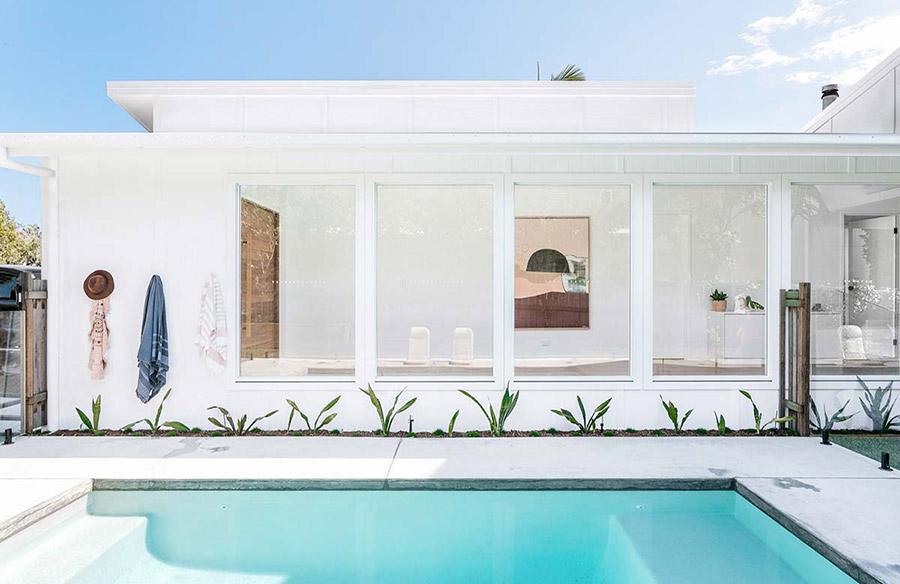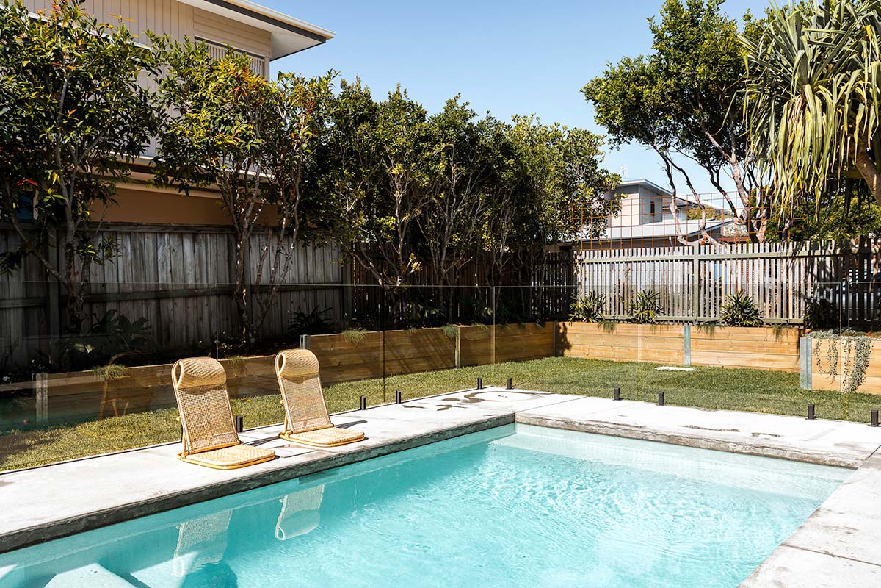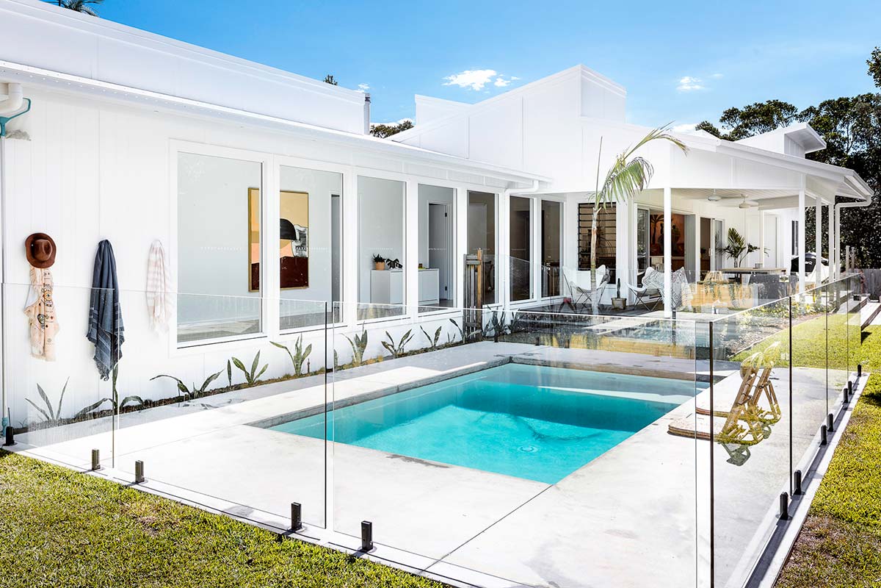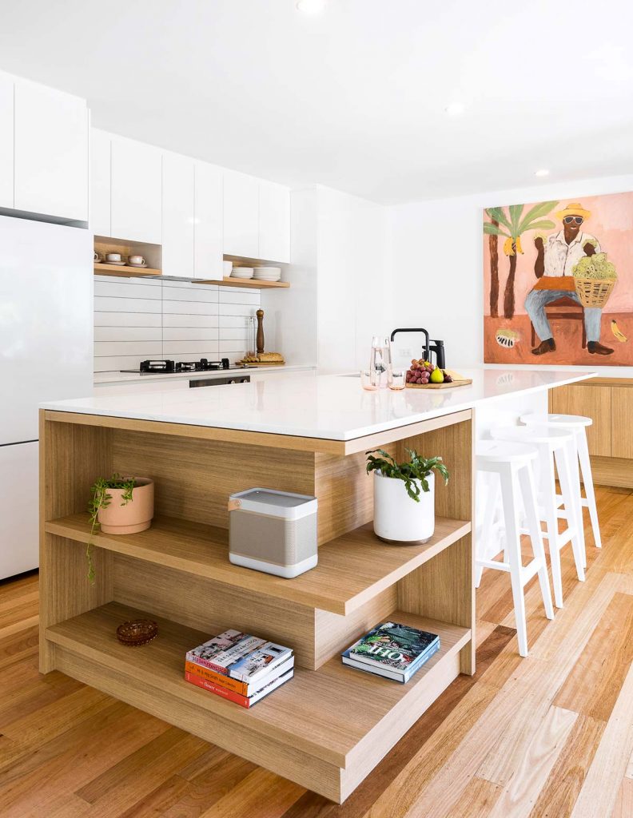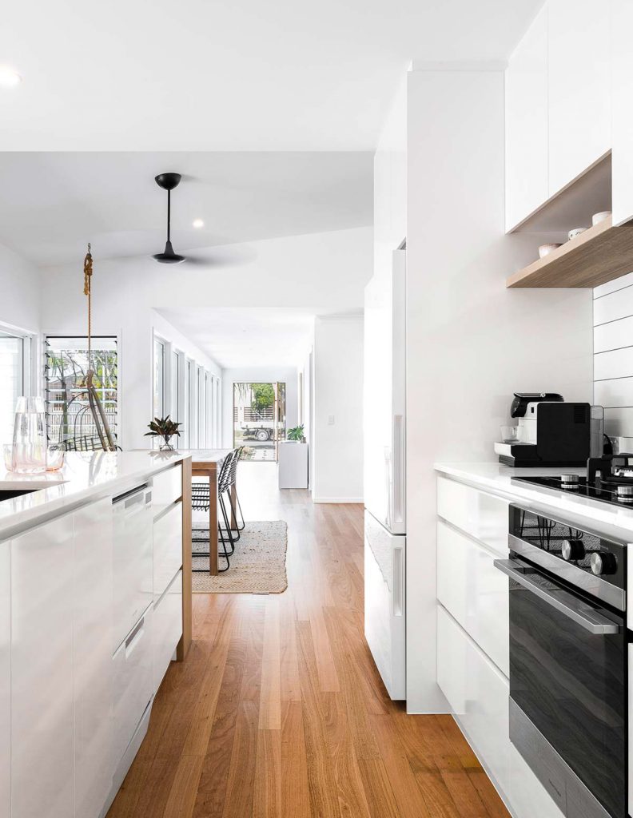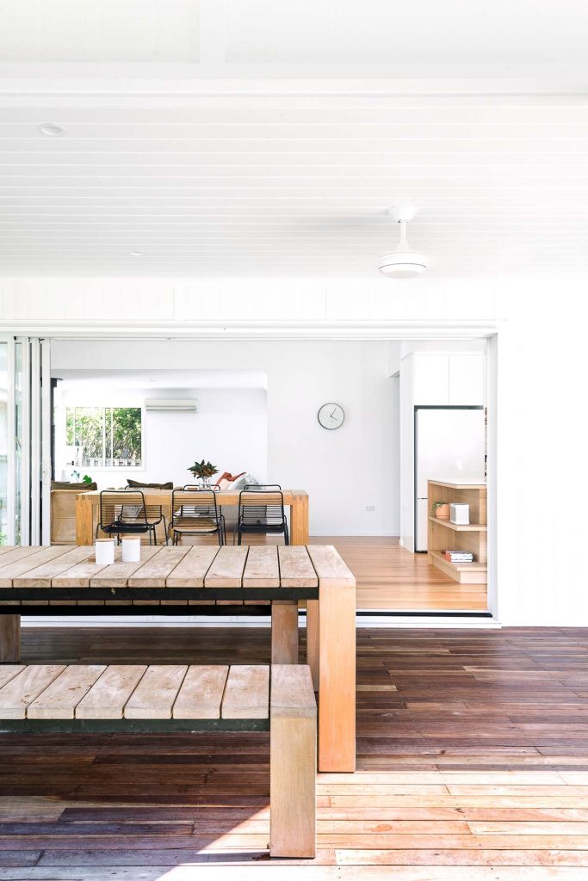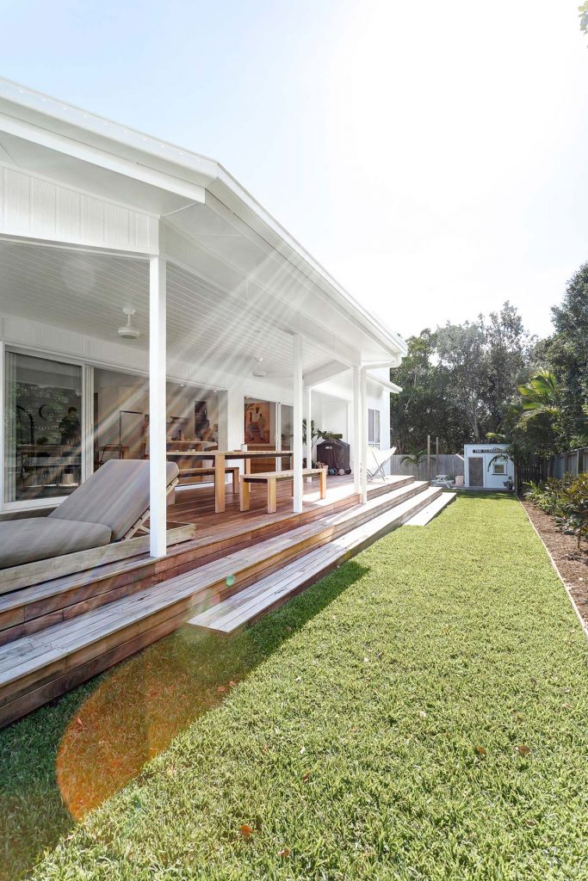Holy smokes, just when we started thinking about warmer days amidst the ongoing cold, we stumble upon a coast-side gem that simply reeks of sunshine and summer breeze.
Casuarina Beach House is a New South Wales residential transformation masterpiece by PNC Built. If you’re looking for a downright breezy, Aussie getaway home that caters to your love for all things laid back and bright, this is the ultimate destination envy you’ll openly gush among your friends. So sit tight and mix yourself a good, cold glass of margarita because we’re about to take you on a house tour!
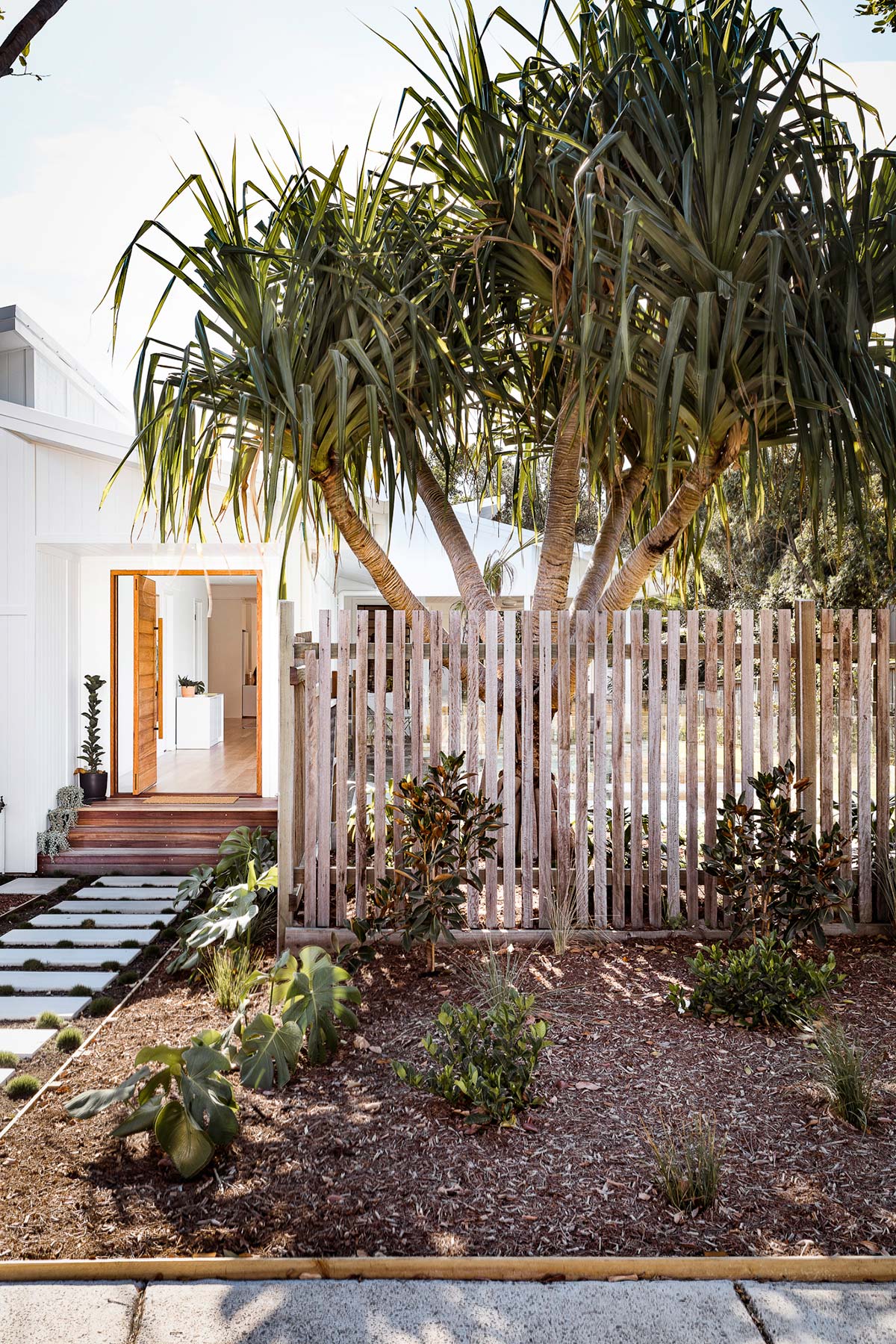
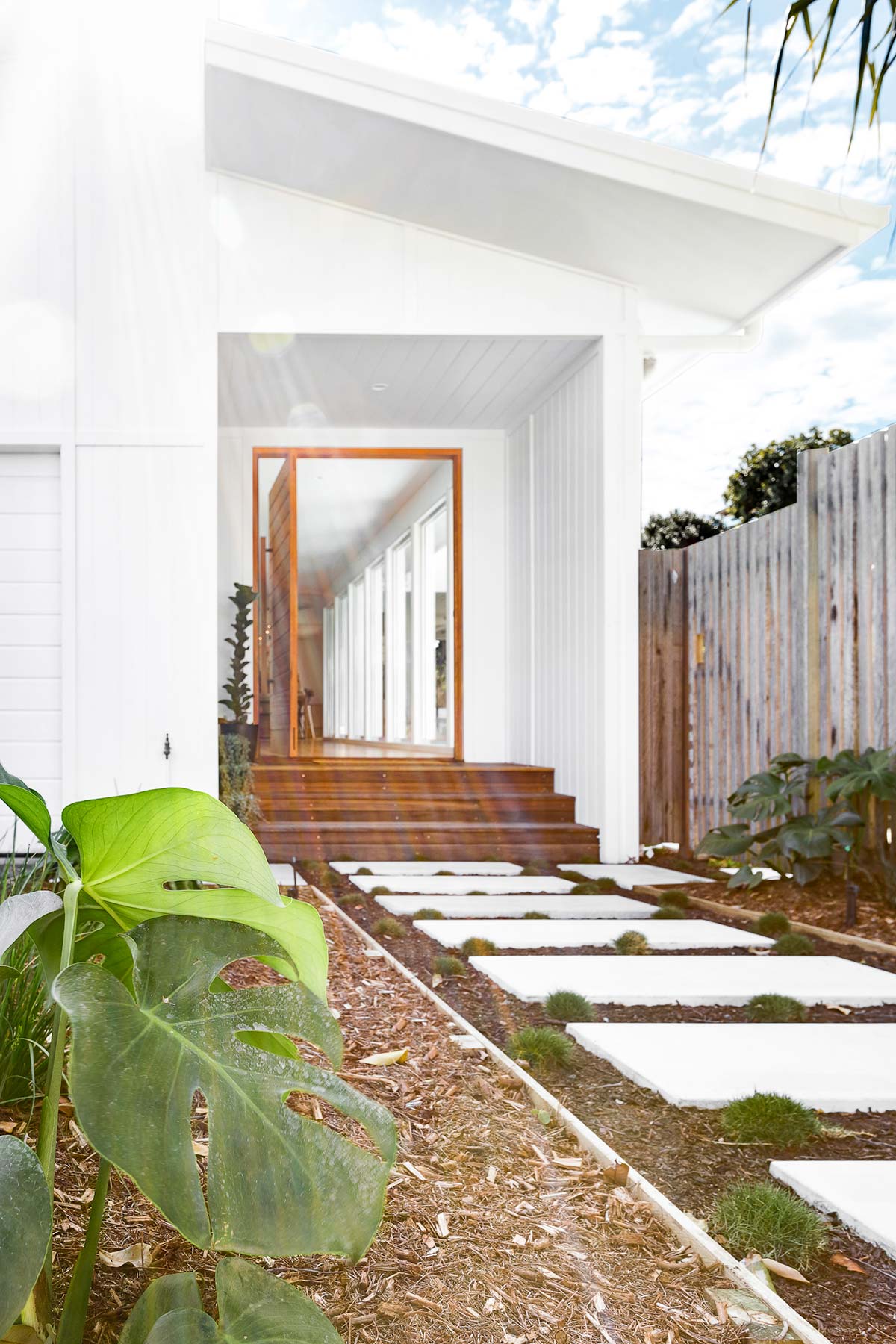
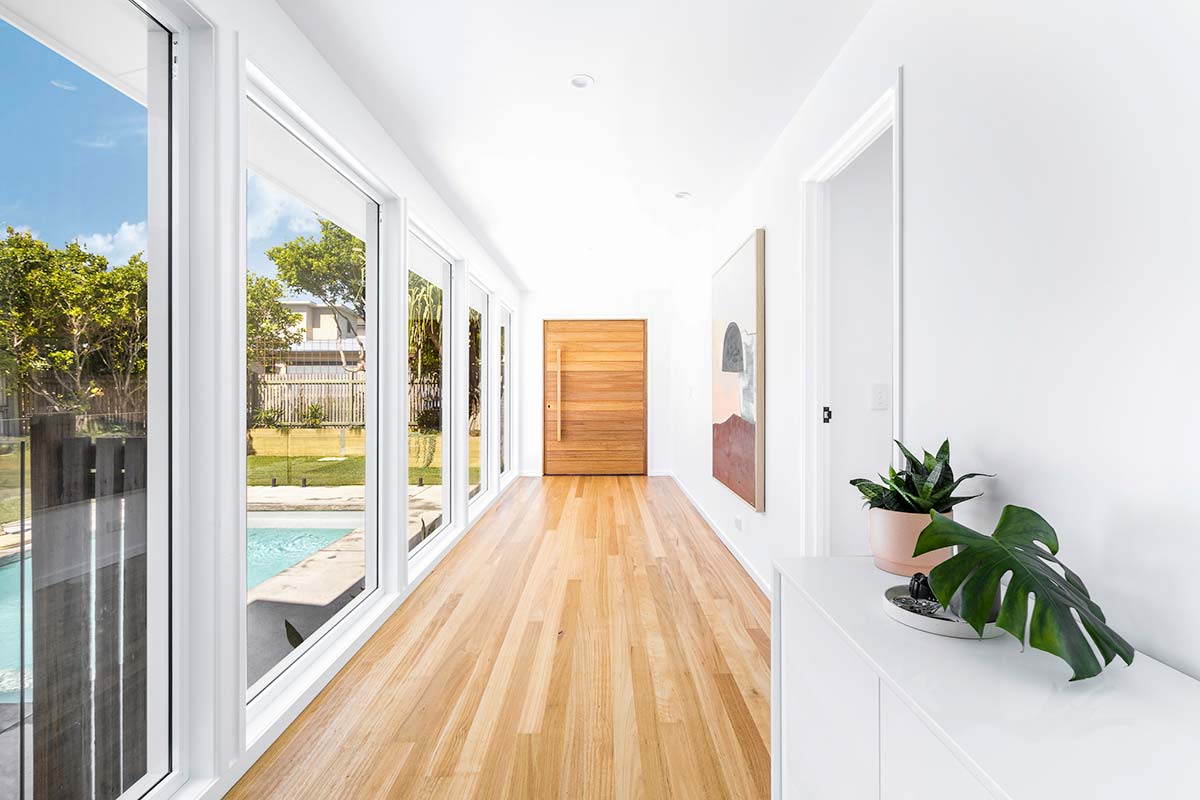
They say first impression’s last but in the case of this house’s modest exterior frame and landscape, you’re surely in for a surprise. Because right around a rugged bush path is a paved stoneway that leads to the caramel timber entrance that quickly introduces you to a bright hallway, over-looking the courtyard pool. White-washed concrete and glass windows generously layer the foyer with natural light that simply runs throughout the rest of the interior spaces.
Walls and ceiling works throughout the home are kept bright and clean, in contrast to the caramel timber fixtures that sets a good domestic mood around the open plan elegance of this newly renovated beach home. Speaking of cleanliness, this Casuarina Beach House takes pride in keeping such title with efficient smart storage spaces. The kitchen space in particular is kept clear from any residual clutter with properly concealed storage units right up the cupboard section and down the shelving units around the island table.
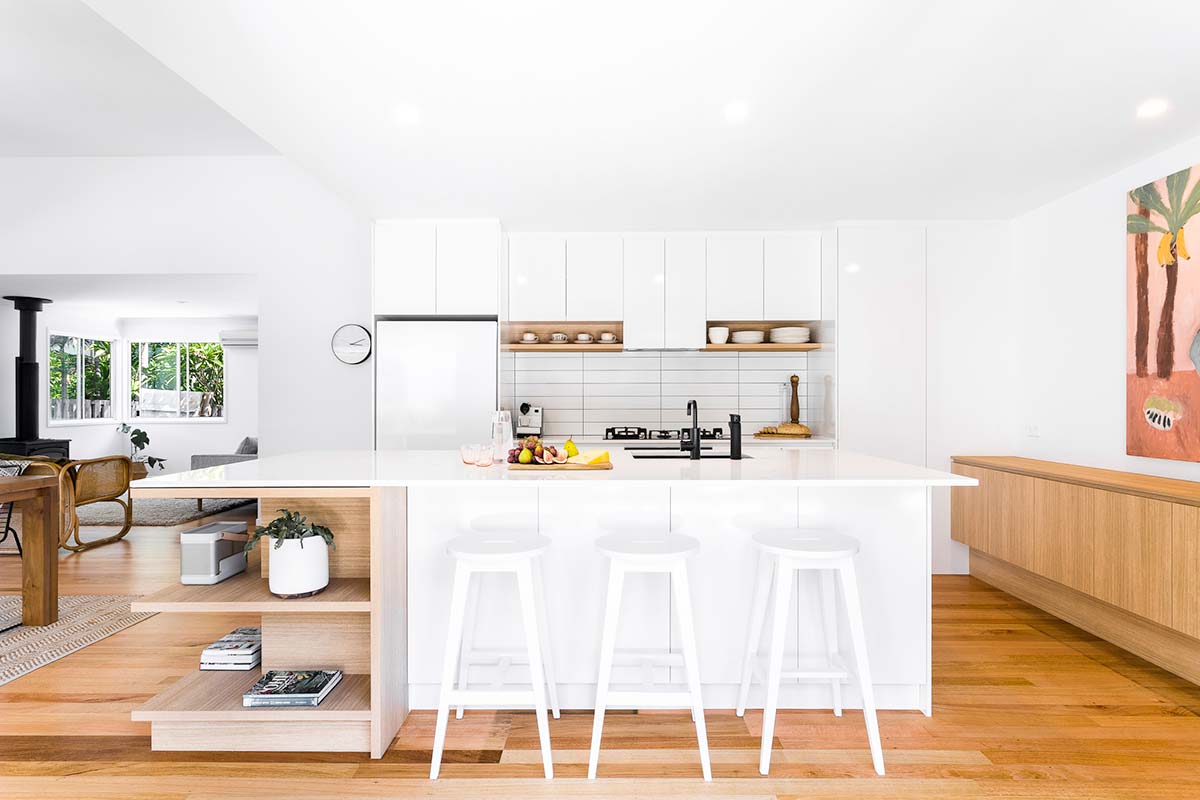
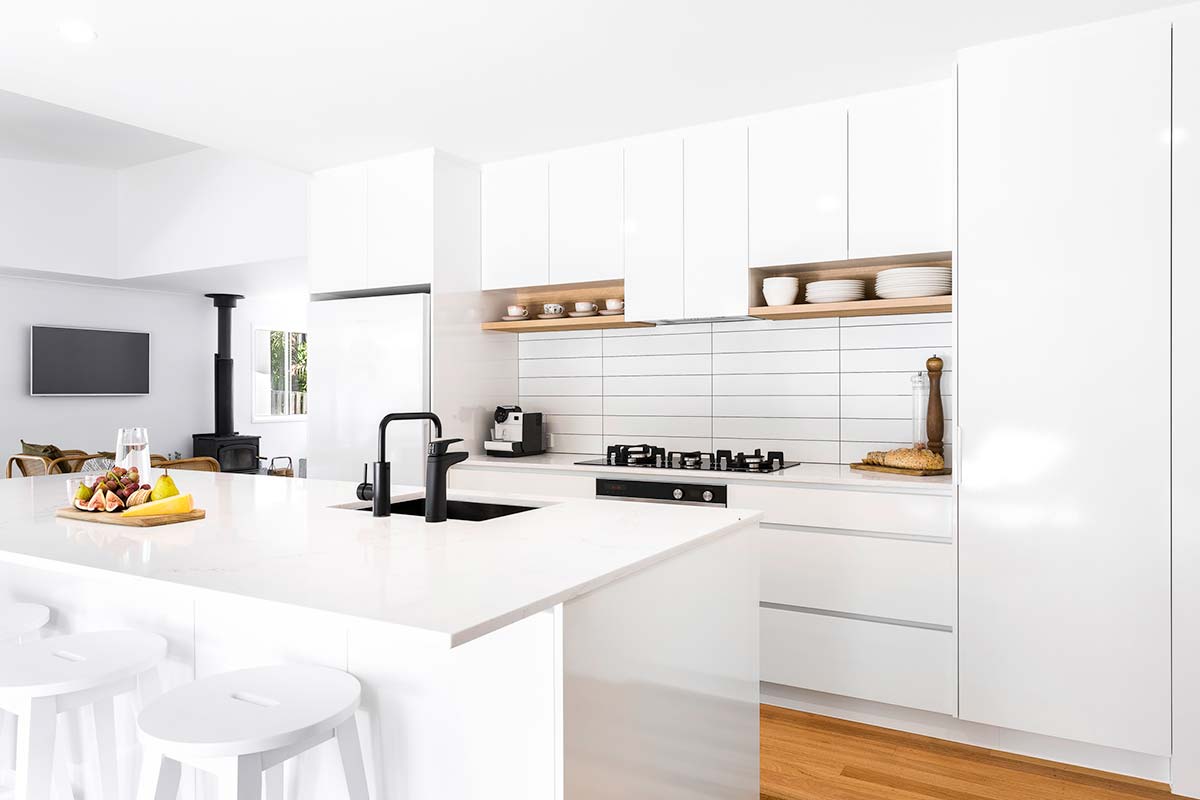
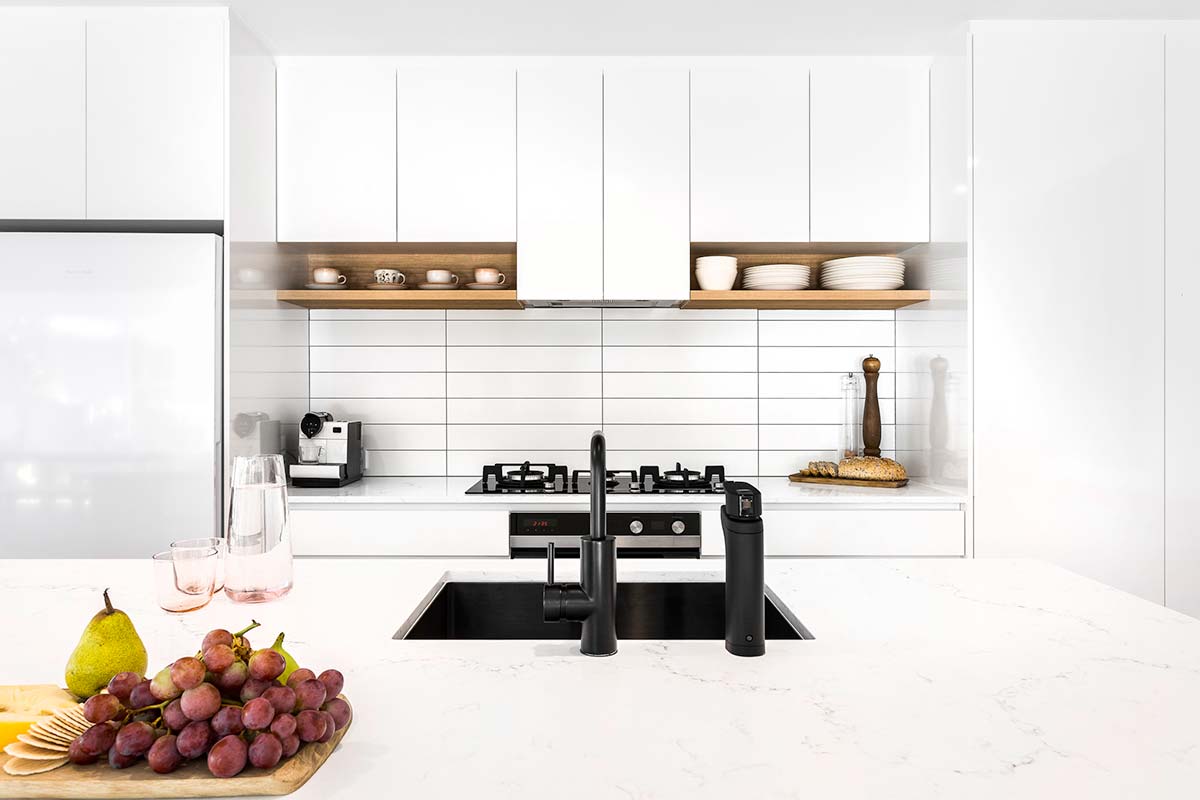
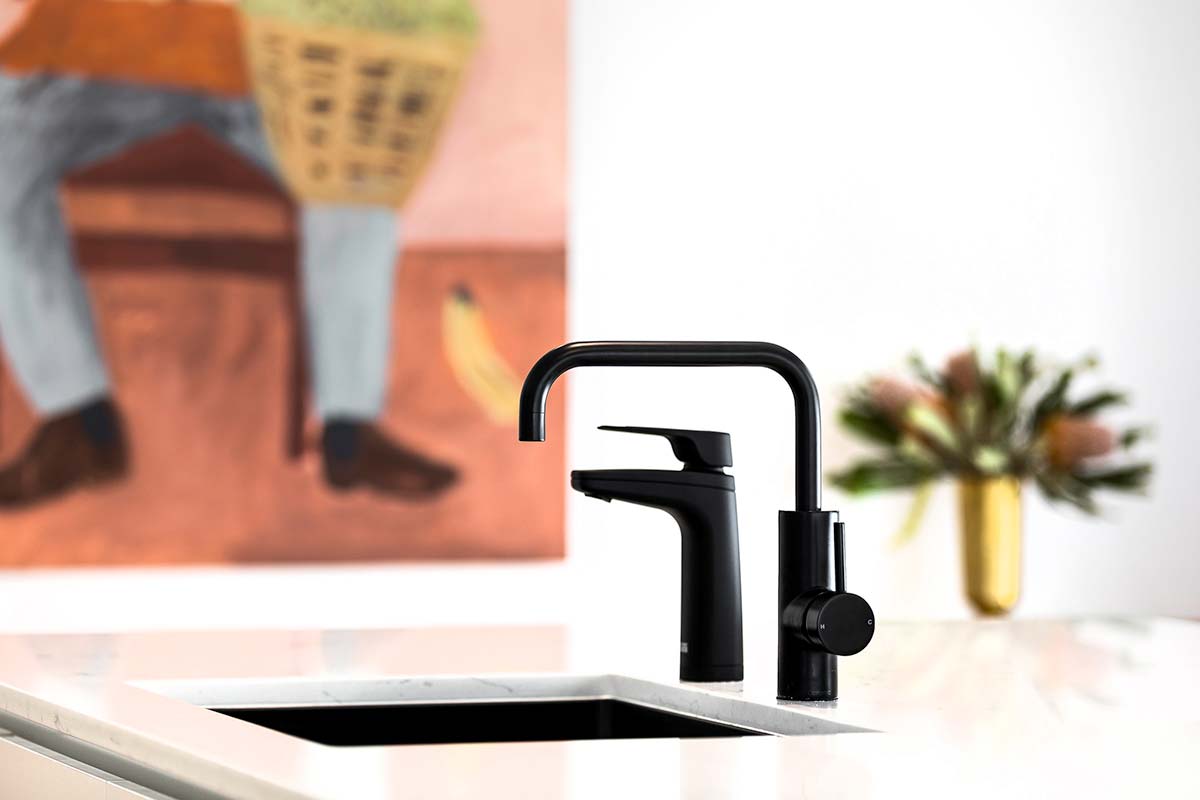
Like most of the common spaces in the house, the living room is kept modest yet boastful of a beach side suburban character that instantly wins over any one who’s been looking for some quiet time to simply unwind by the telly on a mild Saturday morning.
The adjacent dining area is equally endearing with its simplicity and random burst of personality with a good’ol artwork that delightfully connects the kitchen to the dining from an angle. Contrasting elements keep the dining interesting with earthly timber for table over the cool, industrial wired chairs and the indoor rattan hanging nest couch that simply tops the house’s distinct beach vibe.
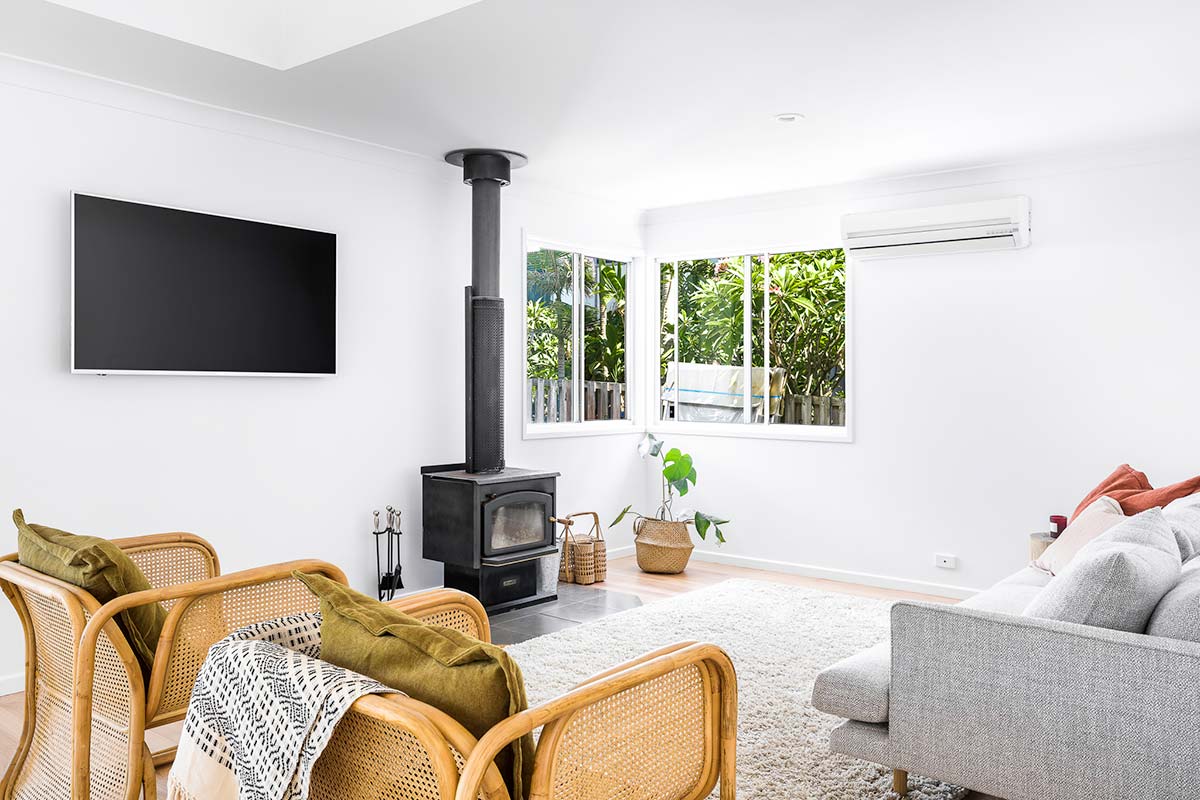
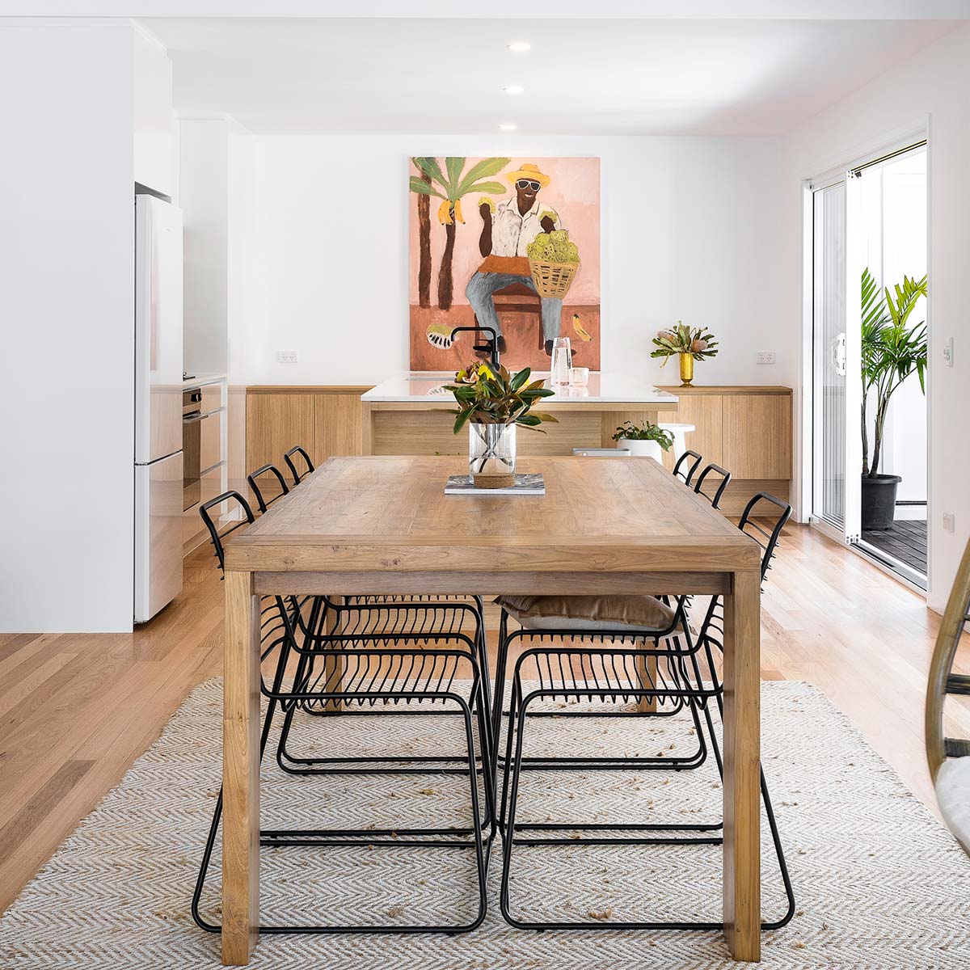
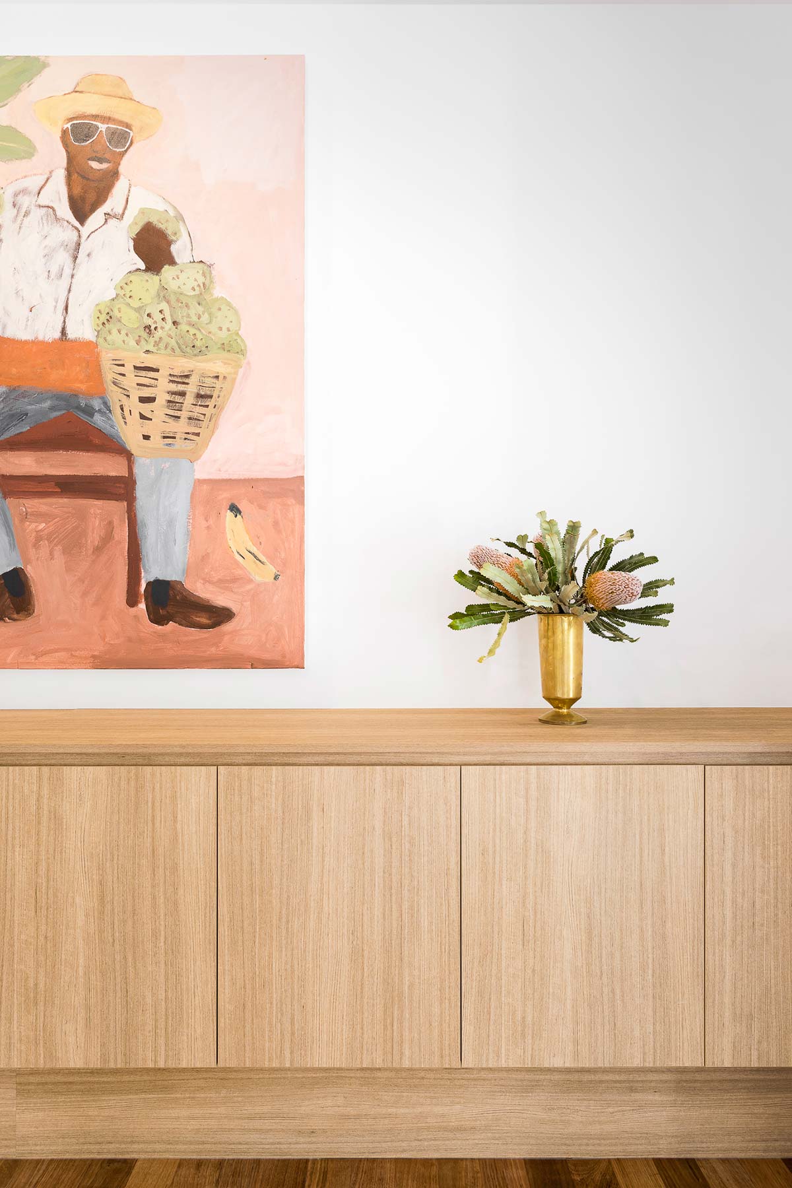
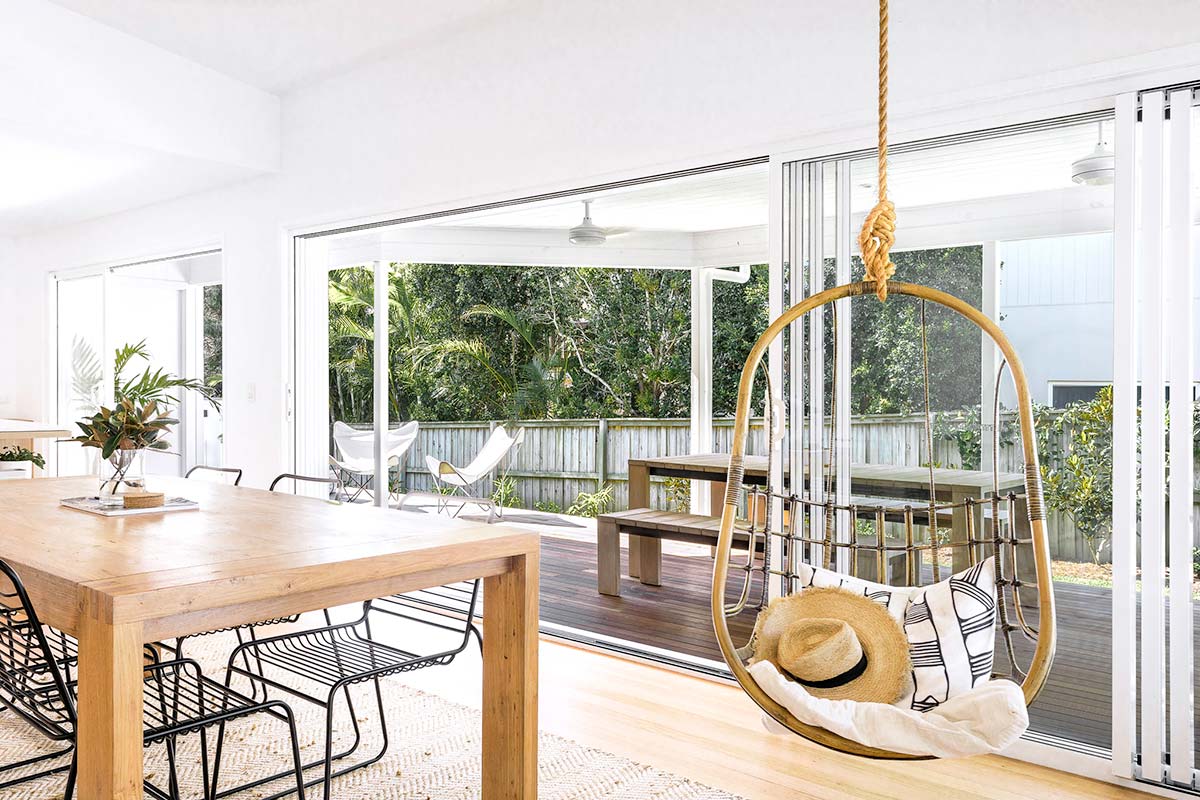
While most of the interior is kept modest in its own right, the courtyard spreads with utmost spatial luxury that is smoothly connected from the house. The deck is shortly adjacent to the indoor dining whereby making Saturday cook out transitions easier. Family and friends can easily take advantage of the expansive approach of the neighboring common spaces.
Still remember the pool you saw from the foyer? Yeah, it’s right here and it’s more glorious from the outside. The pool’s reflective blue hues commands a strict summer chill out if you ask us. The surrounding ghost glass divider creates an ever so subtle partition between the pool side and the surrounding lawn, allowing more outdoor intimacy without the space enclosure.
