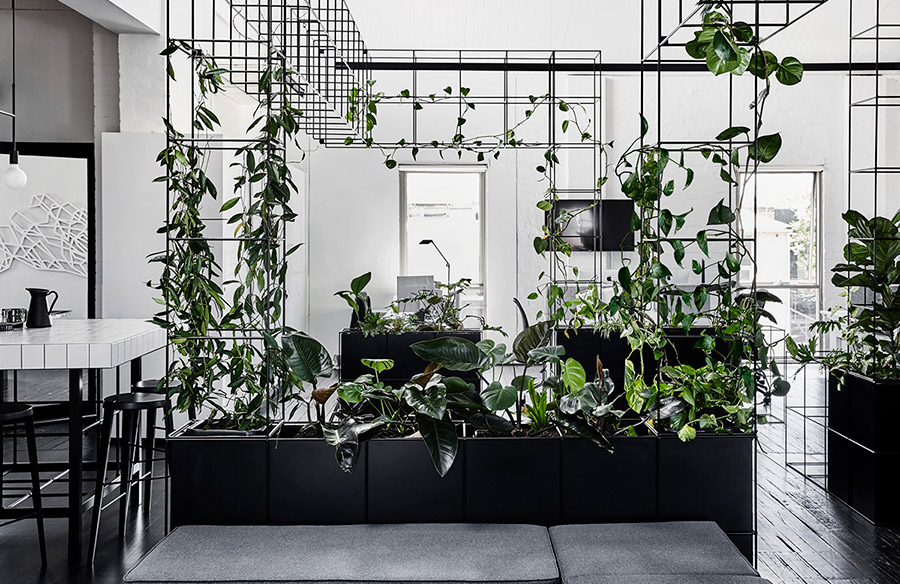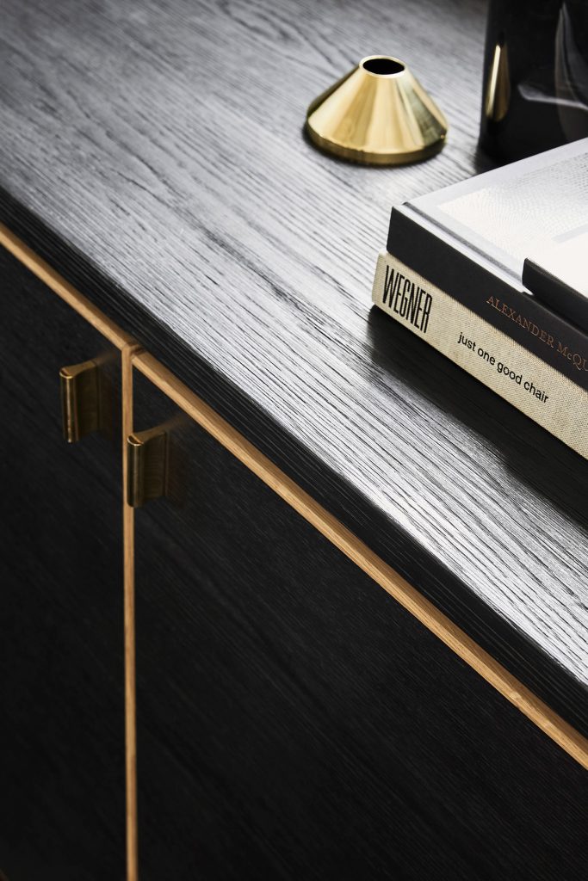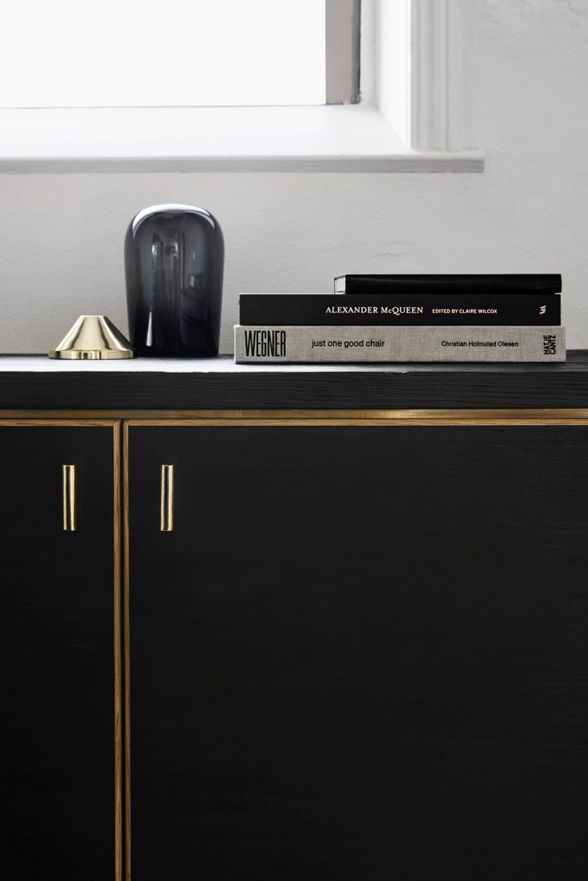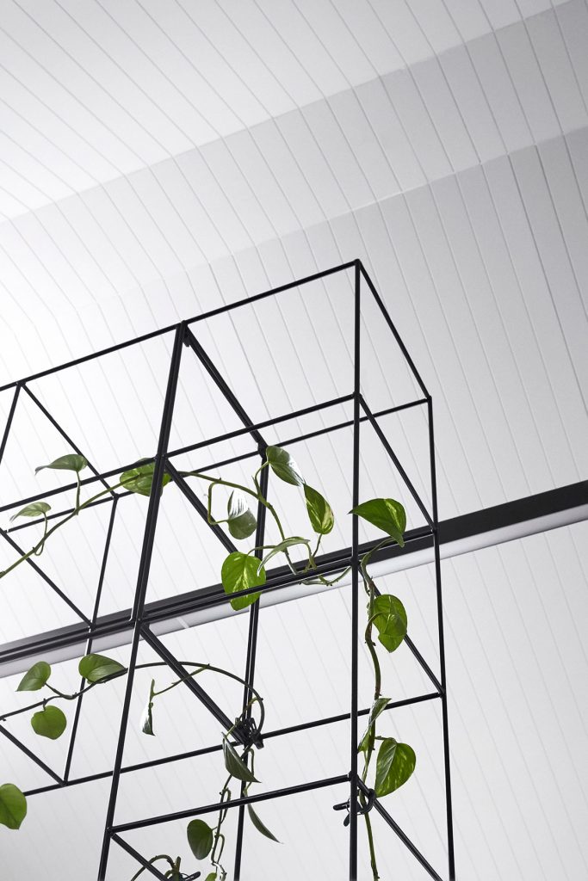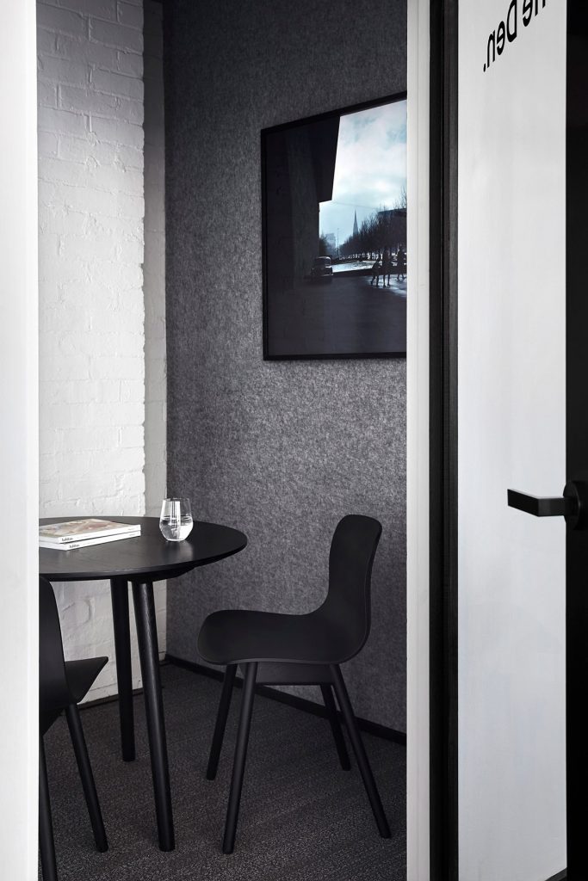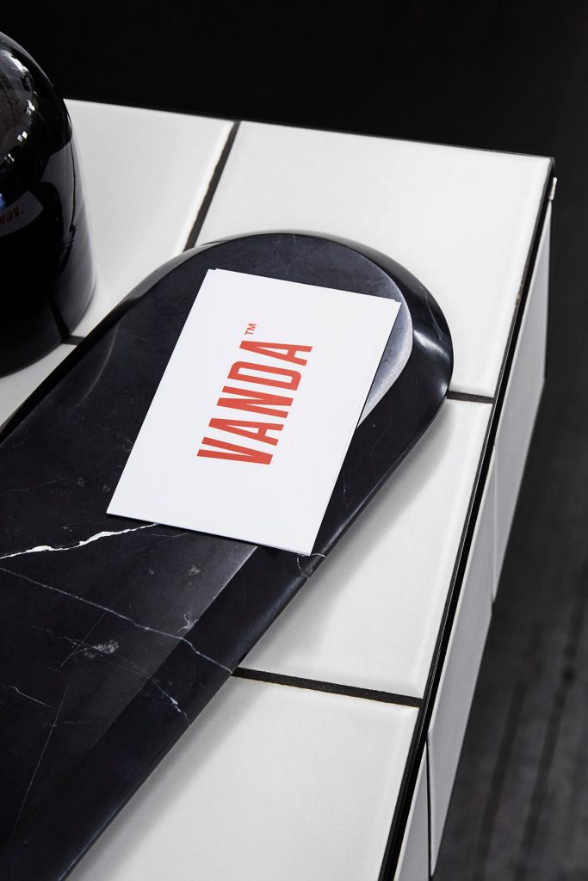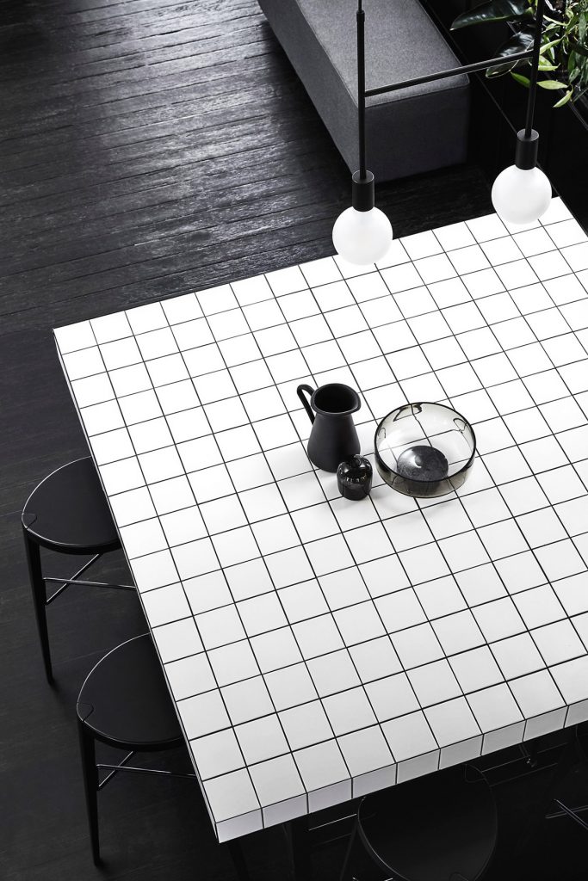Not all offices are made equal and in the case of the Candlefox HQ this office is as much eye candy as it is work space. Situated in Middle Park, Candlefox has been assisting education providers to increase student enrolments for the last 6 years. With a new and vibrant team behind them, Candlefox wanted an office design to reflect that. Tom Robertson of Tom Robertson Architects was the designer and architect behind the office space. “The company is young and very energetic. It was important that this was embraced in the architecture. The office is now a great opportunity for employees to socialise among themselves, and entertain clients.” Tom Robertson.
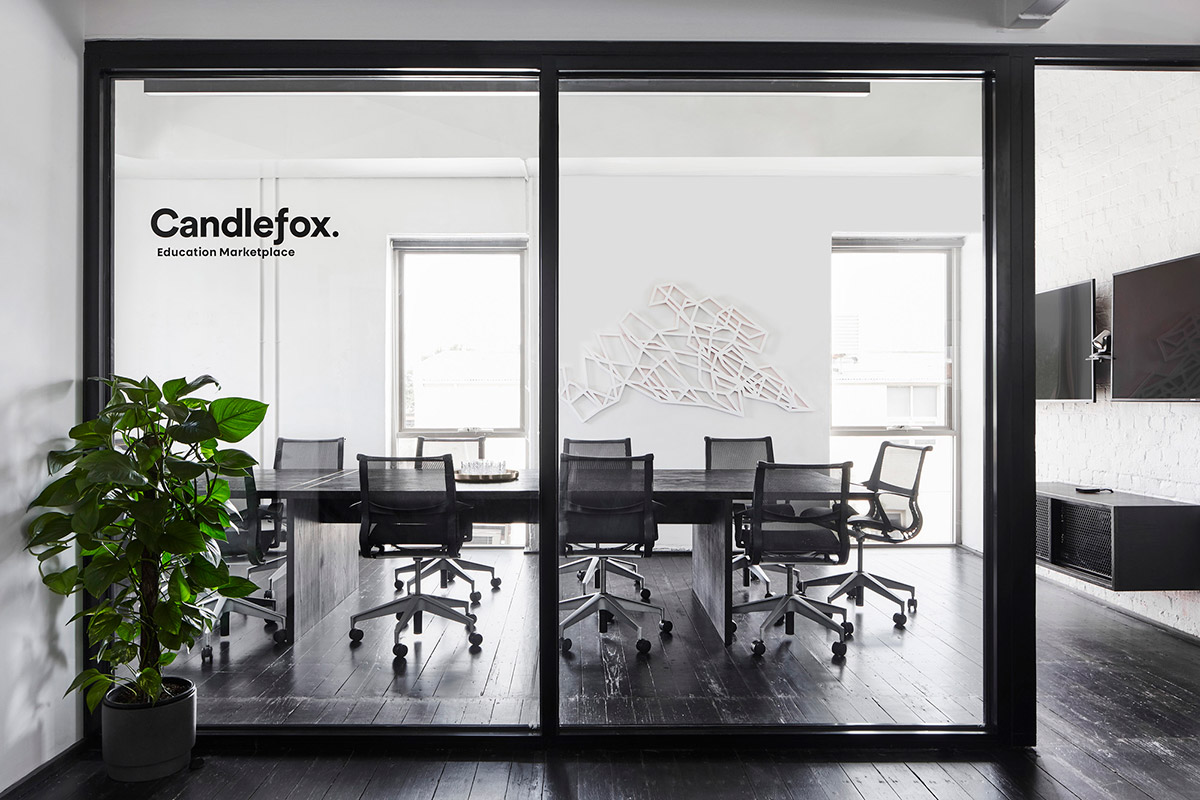
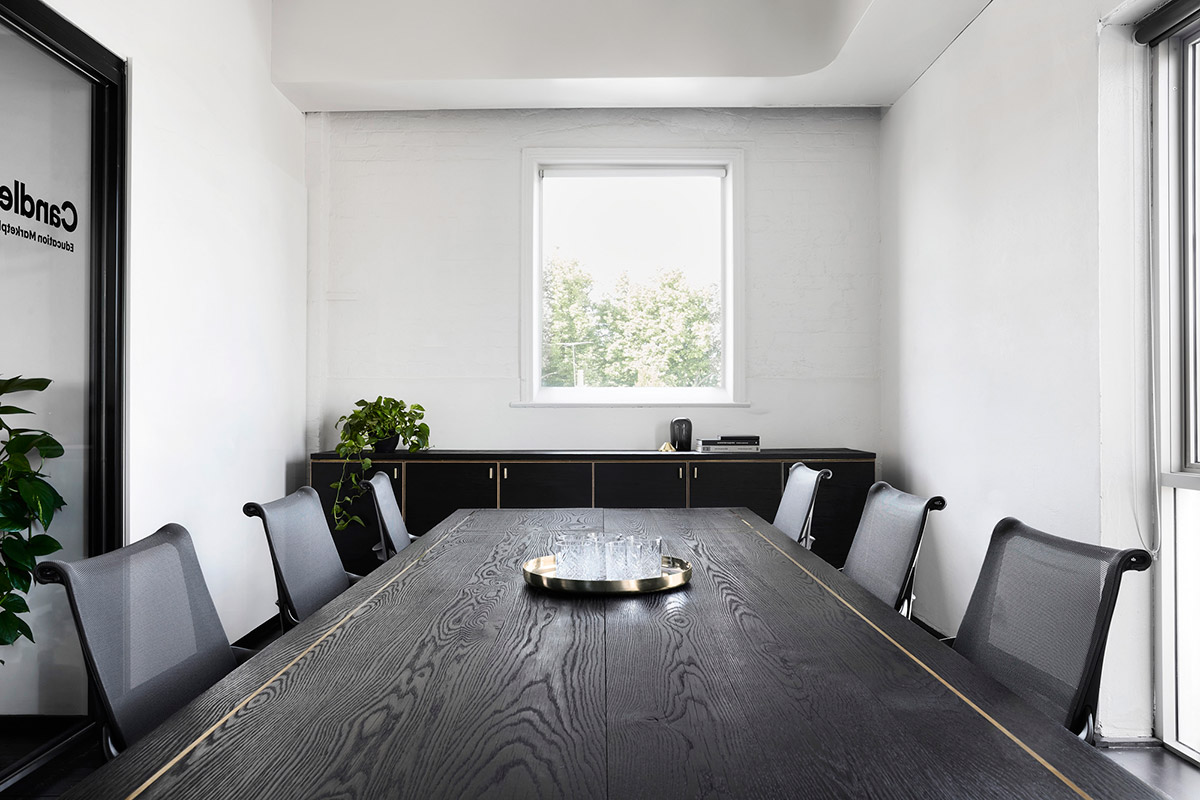
The Candlefox HQ is not short of energy that is for sure. It opens up to expose bright contrast of black and white elements with a more than healthy serving of lush green foliage. White walls and white surfaces were a conscious decision as Tom Robertson wanted to improve on the condition and space of the building which was poor at best.
The open plan nature of the office has been sectioned cleverly with a gridded black wire mesh structure that plays home to the indoor jungle. The garden also helps to conceal areas without completing closing them off, allowing more productivity amongst smaller teams in the office.
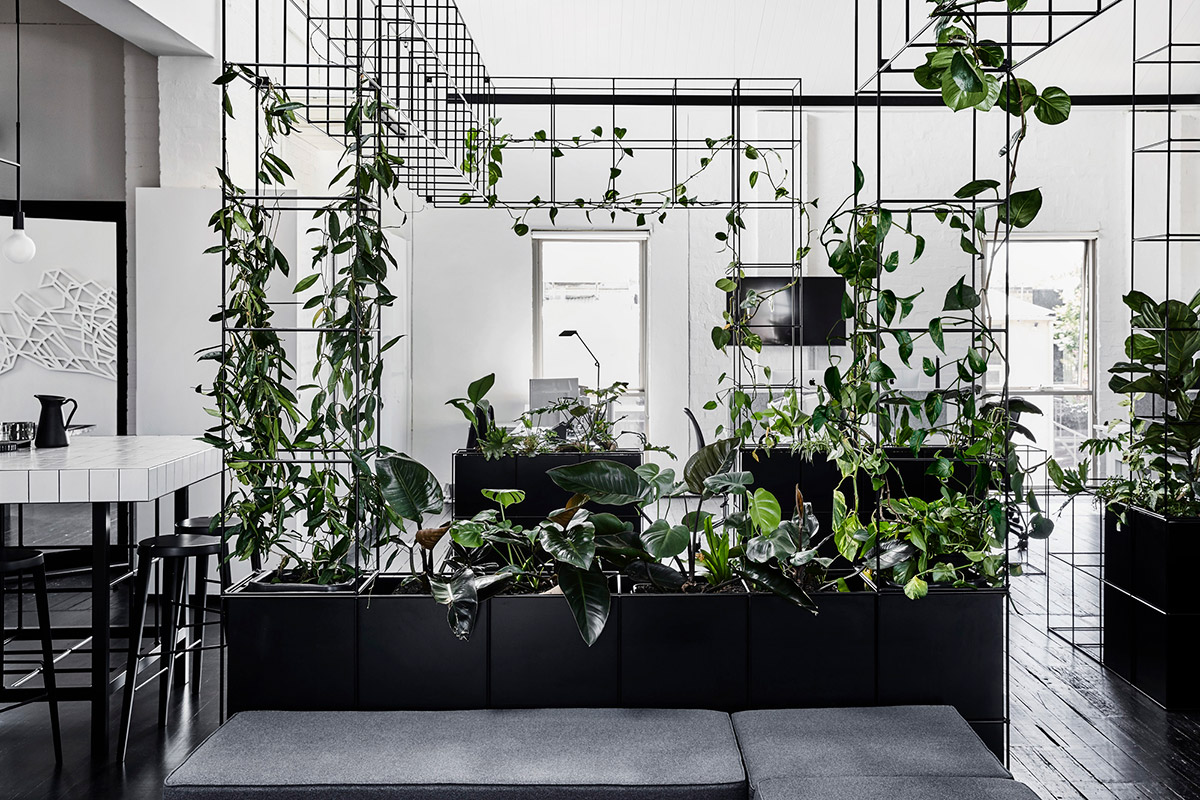
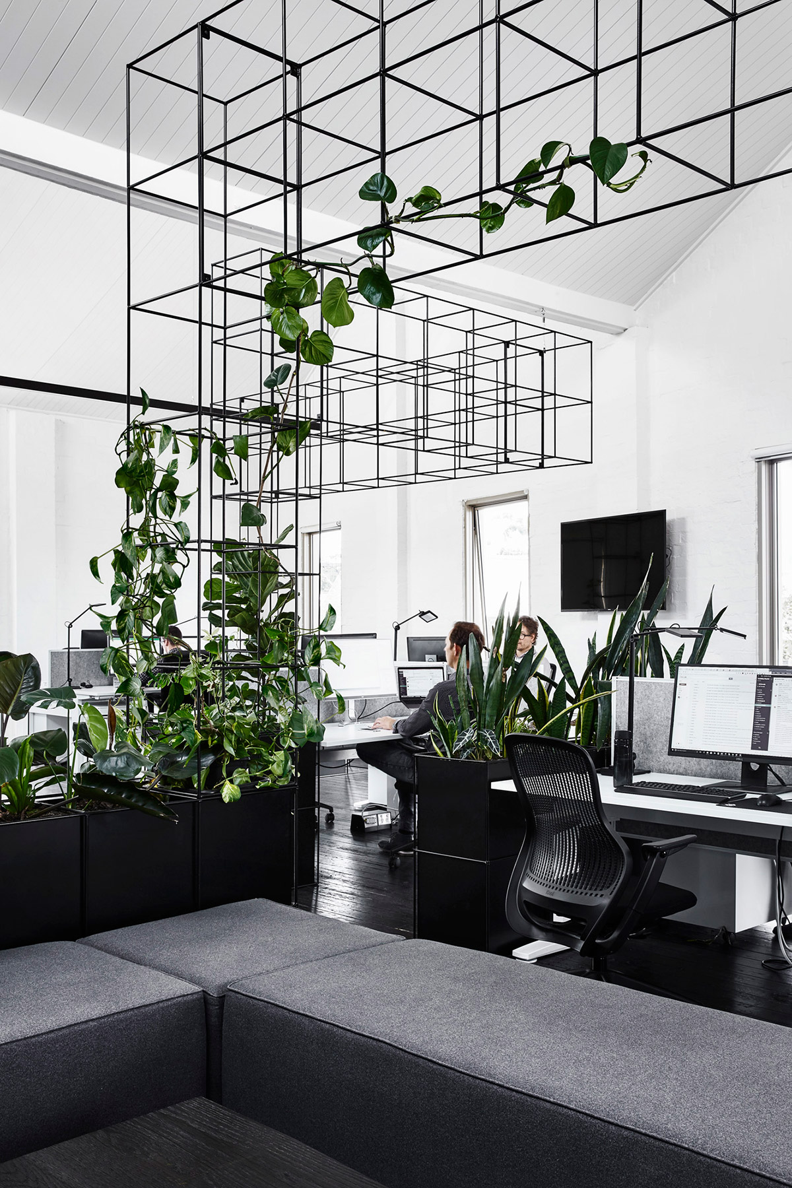
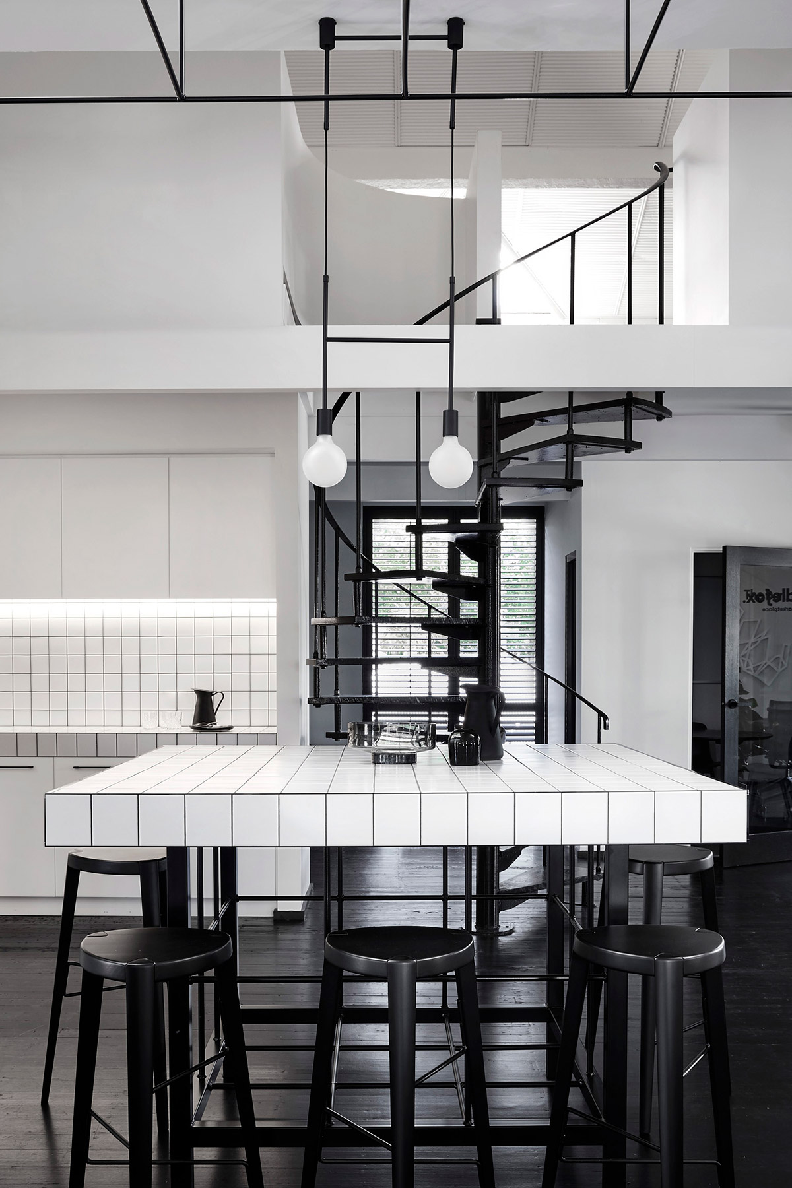
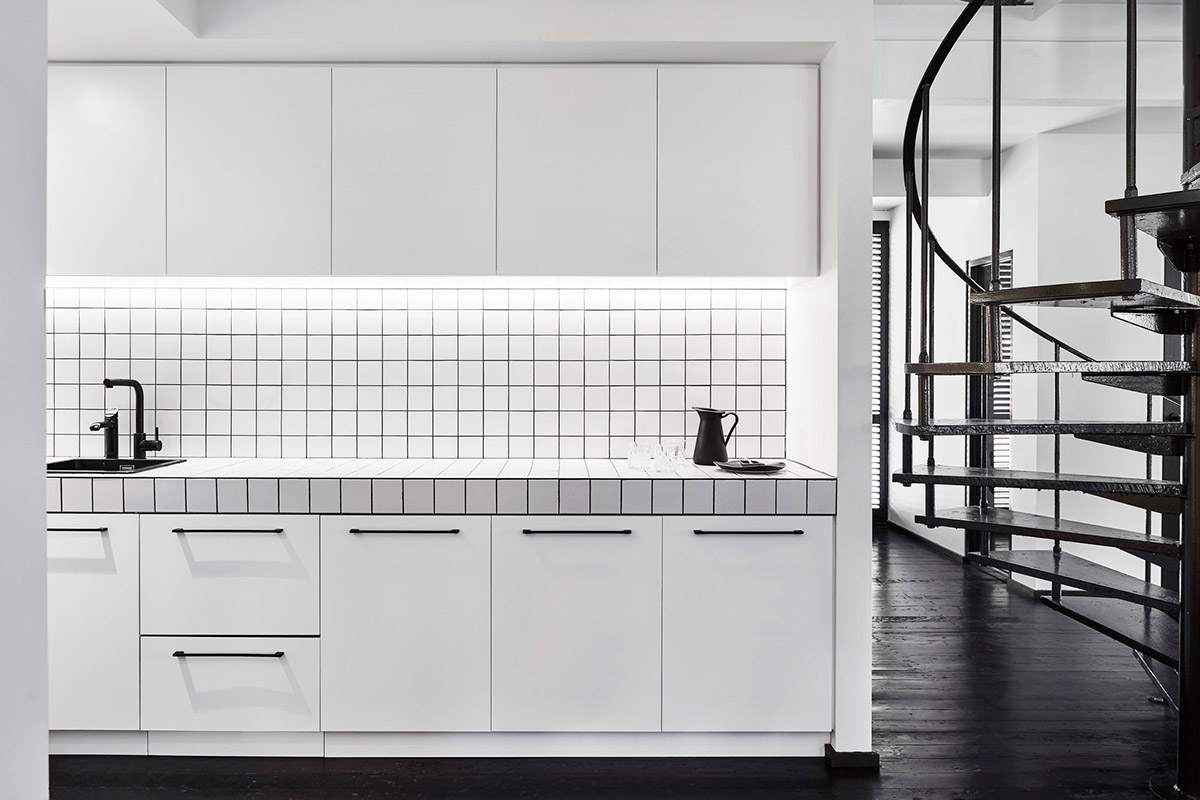
The kitchen is fit for the company of 20 employees and provides an area for staff to enjoy away from their desks. “It was important that there be flexible spaces to accommodate breakout groups and informal meetings, as well as relaxation away from the desk,” says Robertson.
With a new Hunting for George office renovation currently in the works we can safely say that we are inspired and this monochromatic, designer eye candy workspace has definitely set the tone for work life standards.
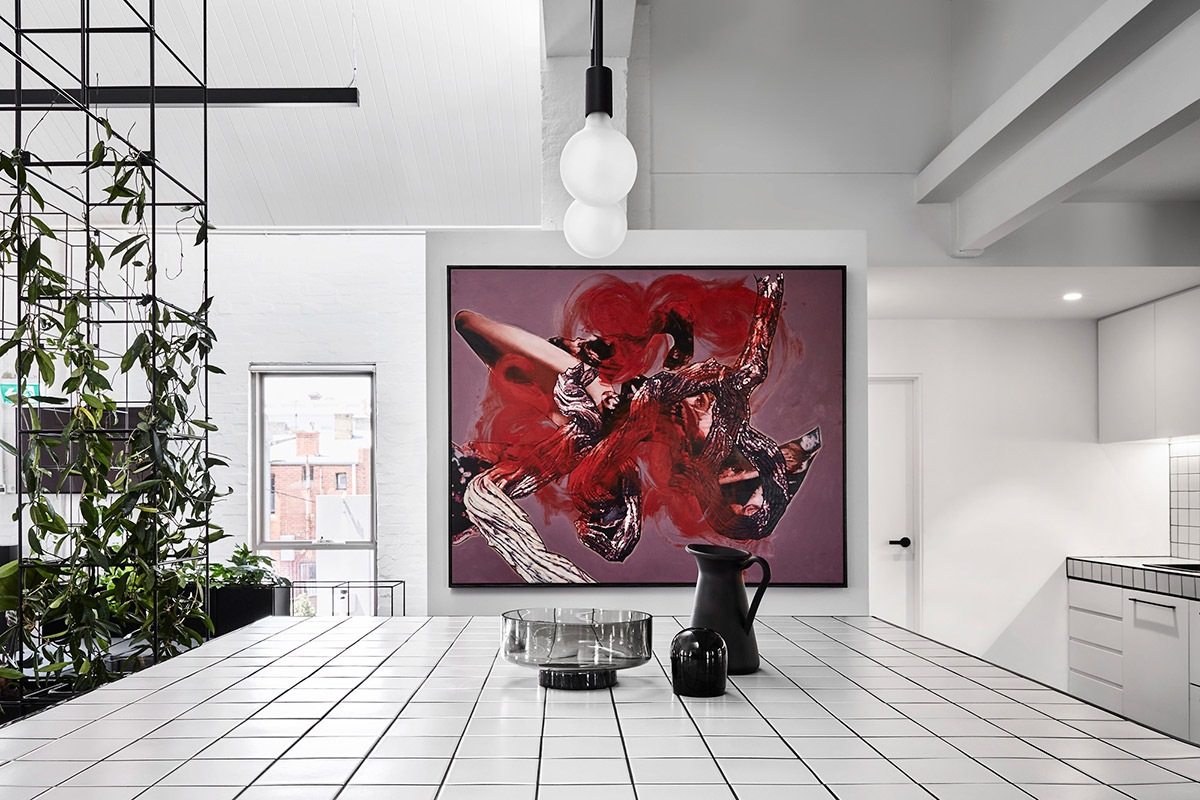
Photography by Lillie Thompson. Built by McColl Smith. Styling by Bec van der Sluys. Bespoke Joinery by Made by Morgen.



