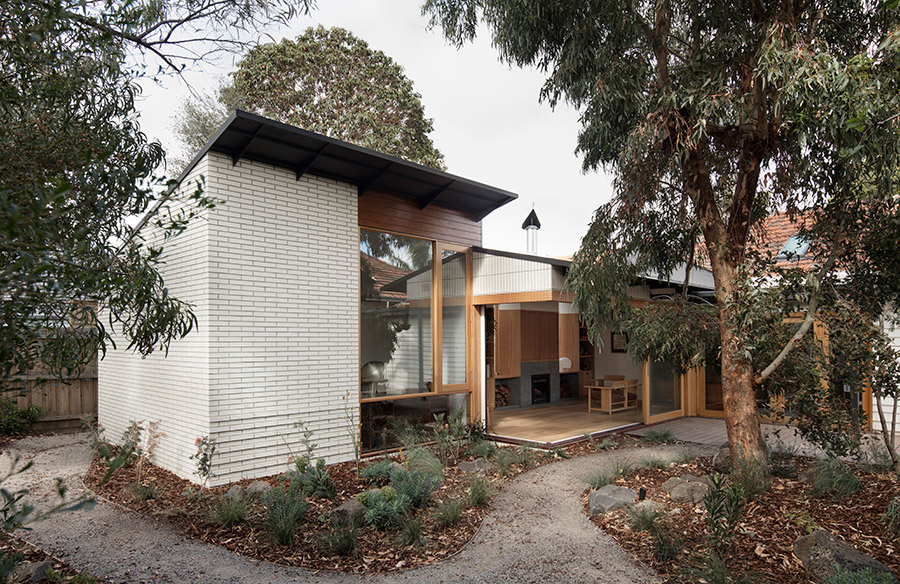A breezy summer house or a snug winter abode? If you were to choose, which one would it be? The owner of Brunswick House in Brunswick, Victoria cleverly chose both. Designed by Winwood Mckenzie Architecture, the plan and concept behind this renovation revolved around the need to create a built manifestation and realisation of a personal way of living for its owner. It provides an opportunity to reimagine a residence via an extension that would additionally allow two modes of living, one insular, protected and focused on the fireplace and study; the second open to the fresh air, abundant light and vegetation of the garden.
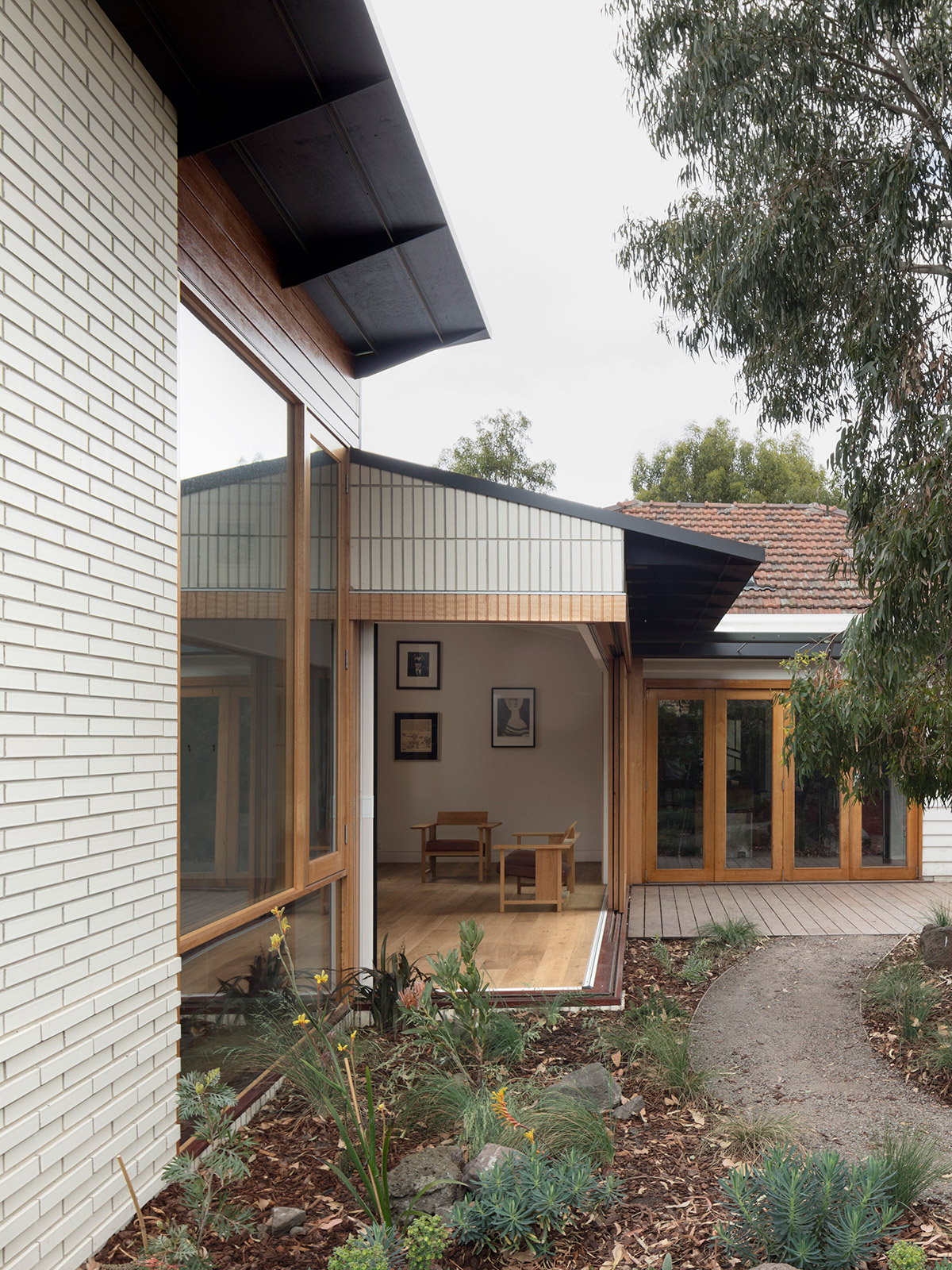
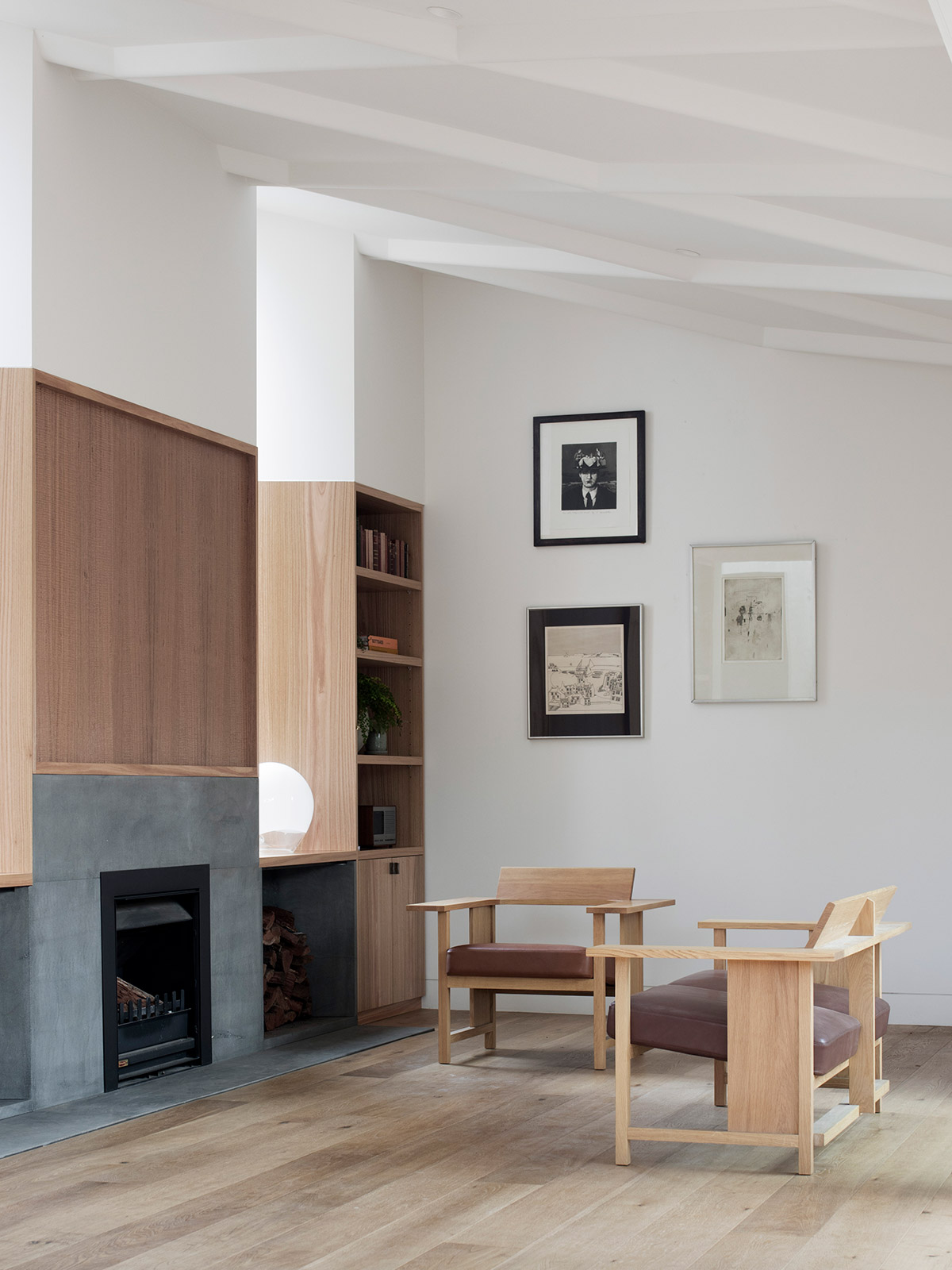
The enhancement of the experience of both the extension and the existing house was due to the well-thought-of plan which flawlessly merged the two spaces together without removing the character of either. The new house was like a fresh reinterpretation of the old one, retaining some qualities like the scale of the rooms, custom designed ornate plaster ceiling and durable natural materials. Internal openings are oriented to allow a direct view from the existing kitchen to the rear corner of the extension drawing the spaces together.
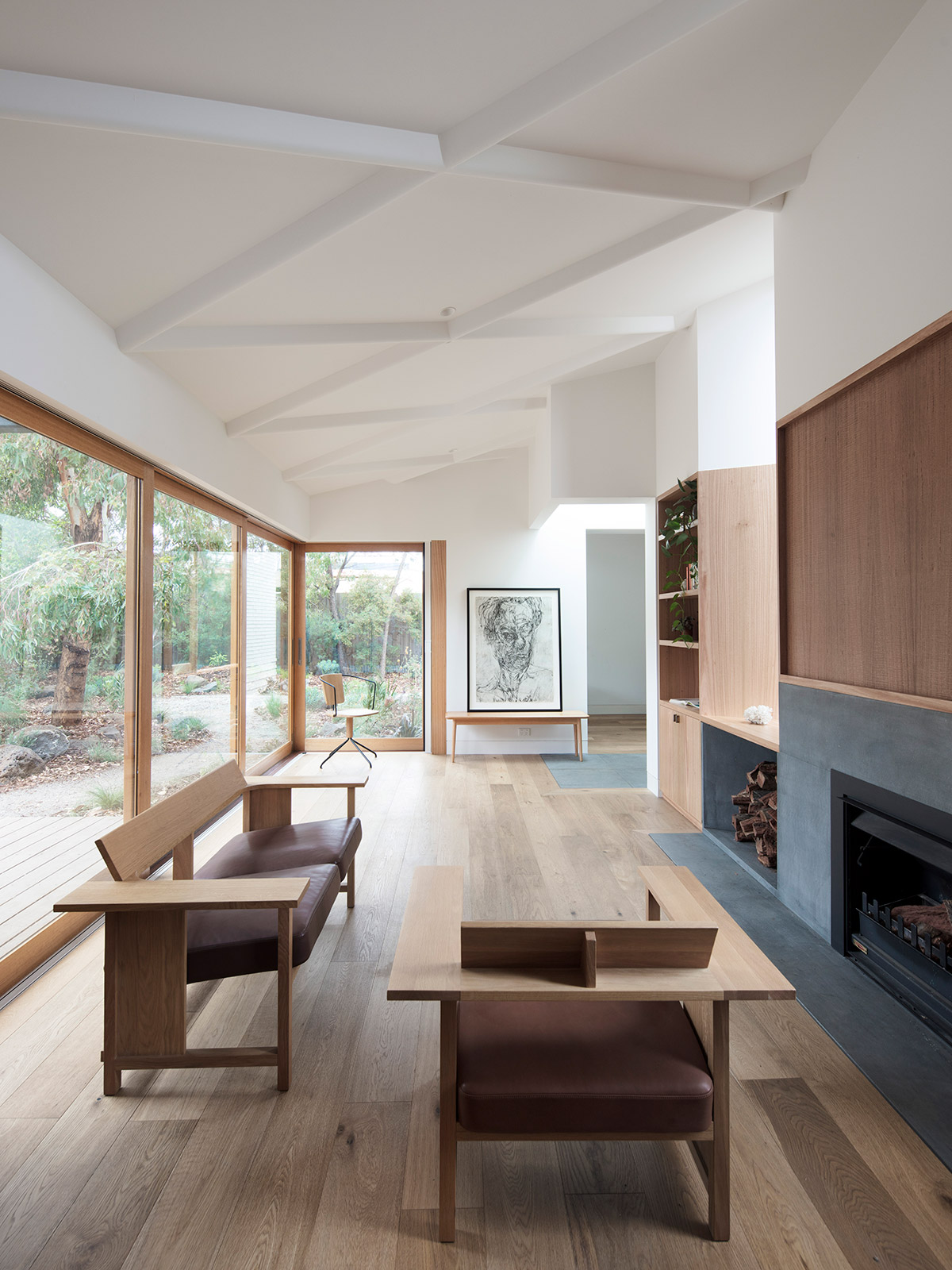
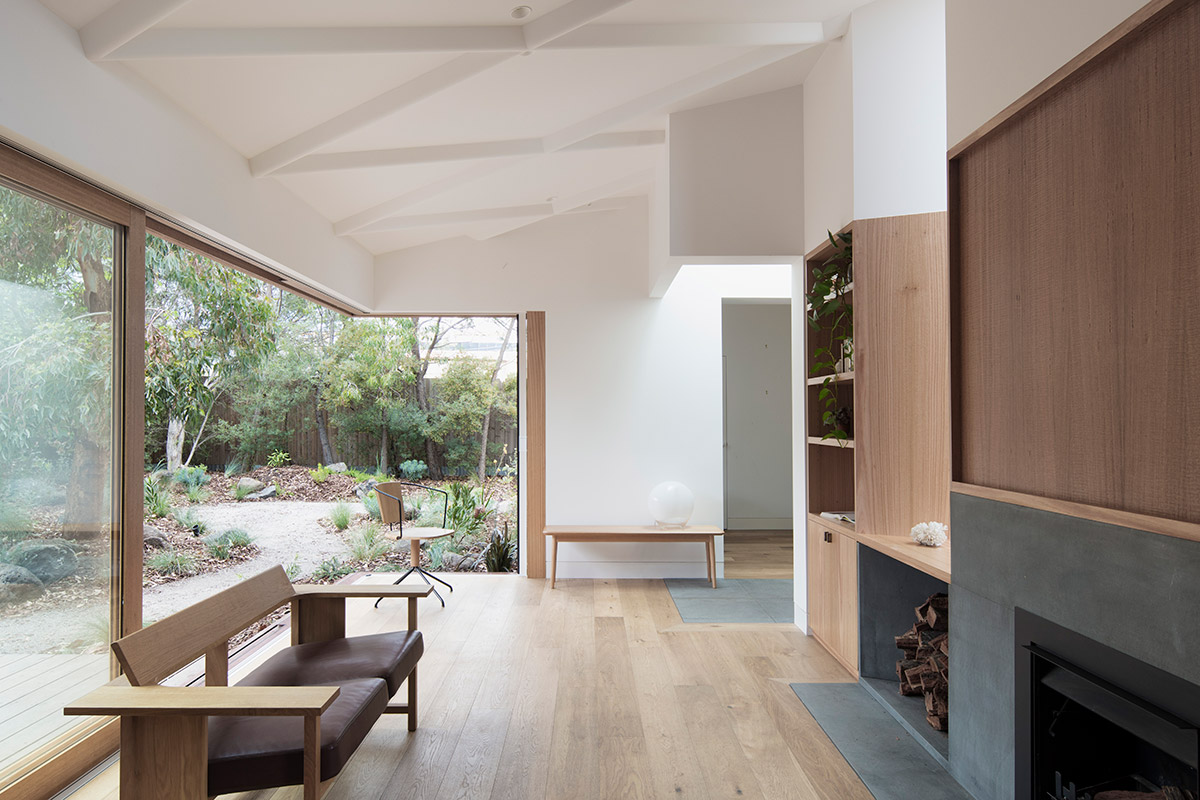
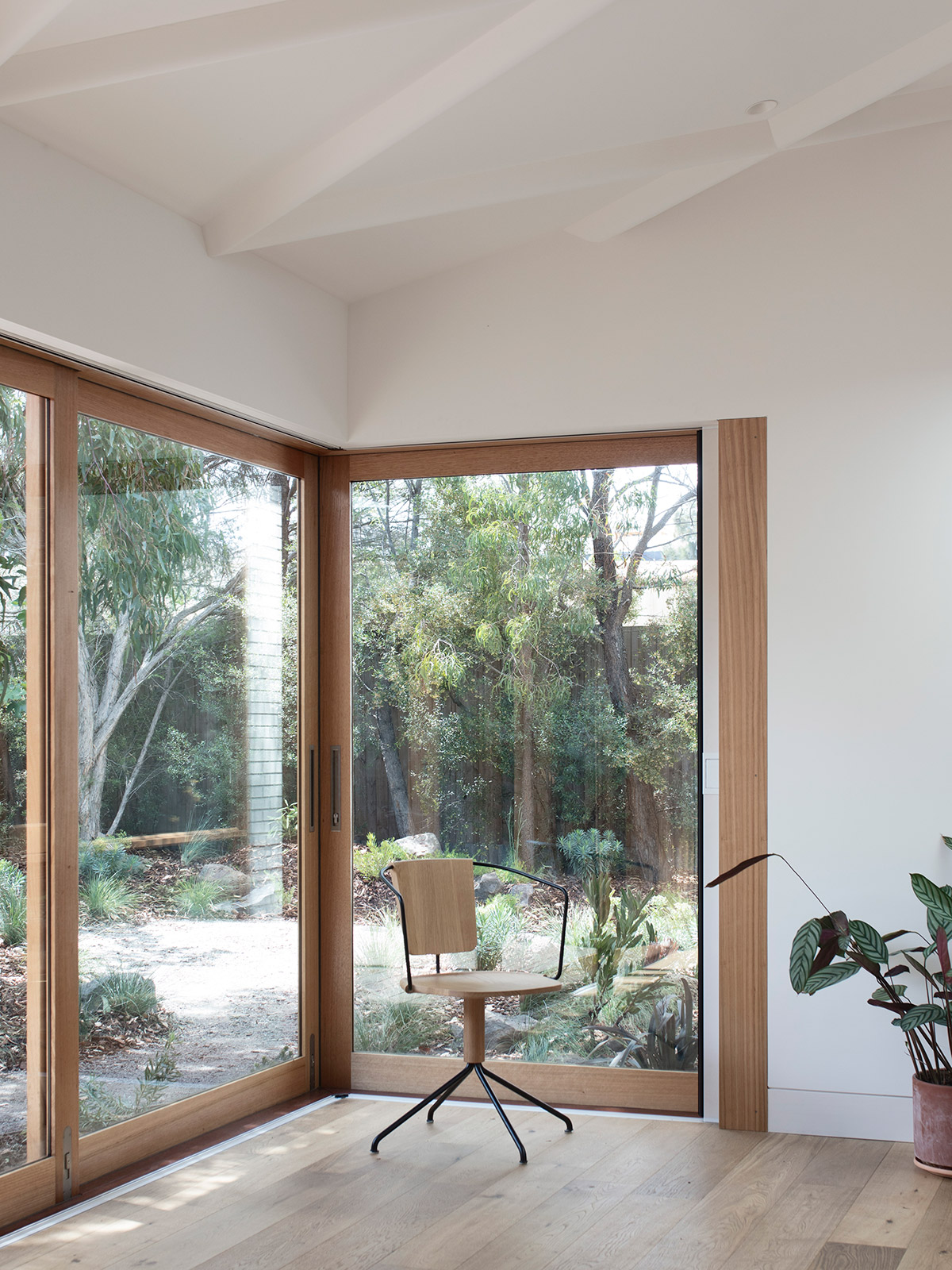
In building the extension, the team also considered the concept of Australian domestic life which focuses on adaptability in all weather conditions and versatility of use of all spaces throughout the day, regardless of the activity. The project embraces the essential elements of sustainability to create the essence of harmonious living.
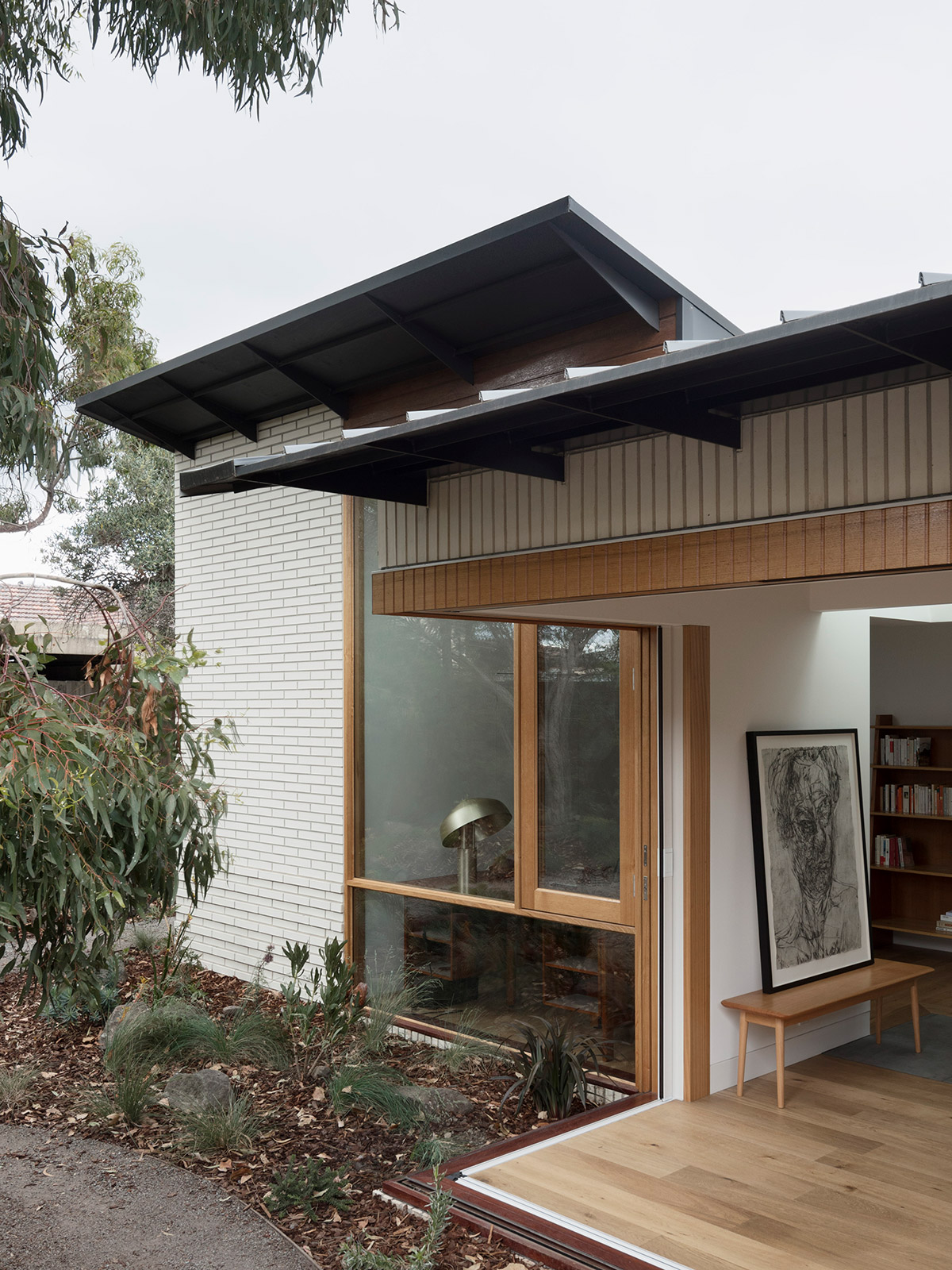
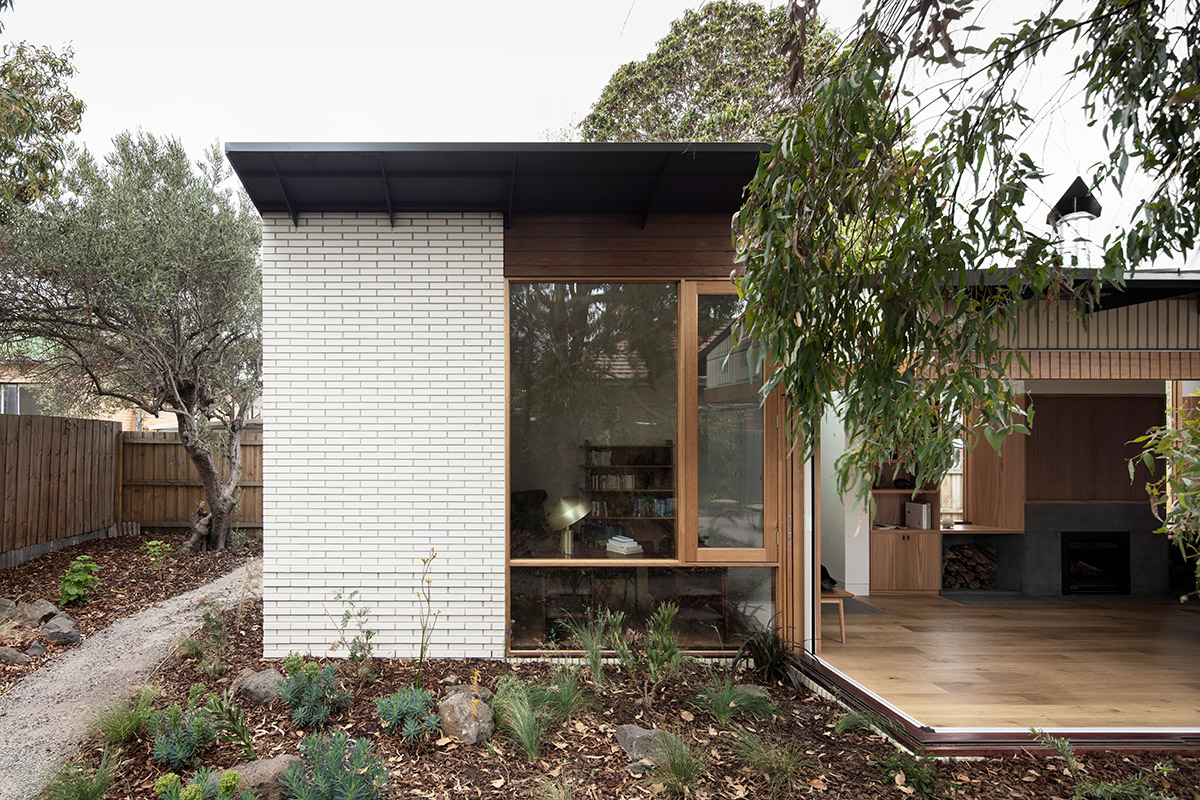
In the living room, sliding glazed doors were utilised to create a strong link with the existing garden and a large cantilevered corner enabling the dogs to roam freely in the space. The glazed glass ensures an insulated warm feel during the winter, and keeps out the heat during the summer. This also allowed the living space to become a large verandah within the garden. The linked-up retractable fly screen serves as a subtle cloak, allowing the space to be filled with natural light and fresh air without blocking the connection to the garden.
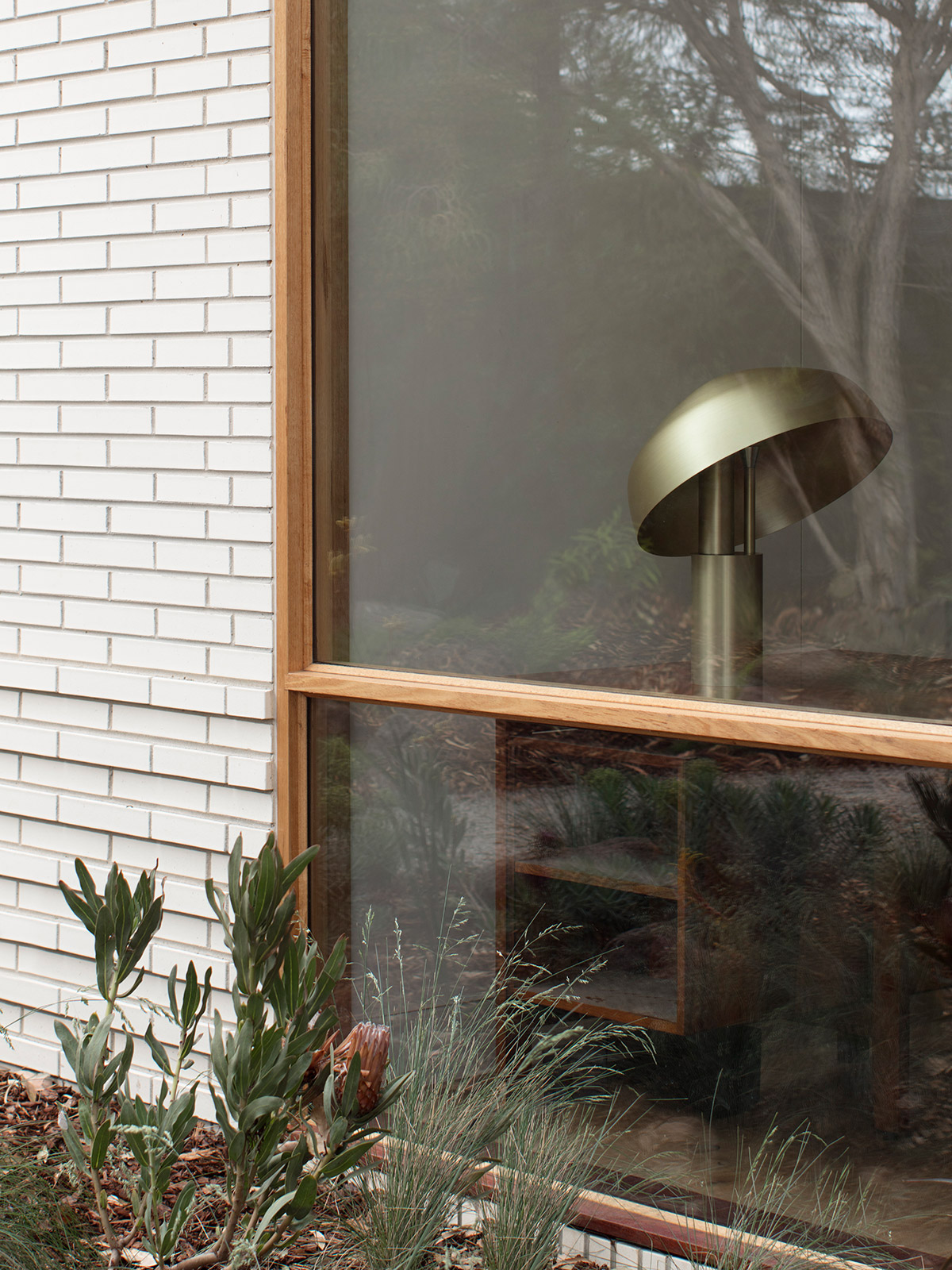
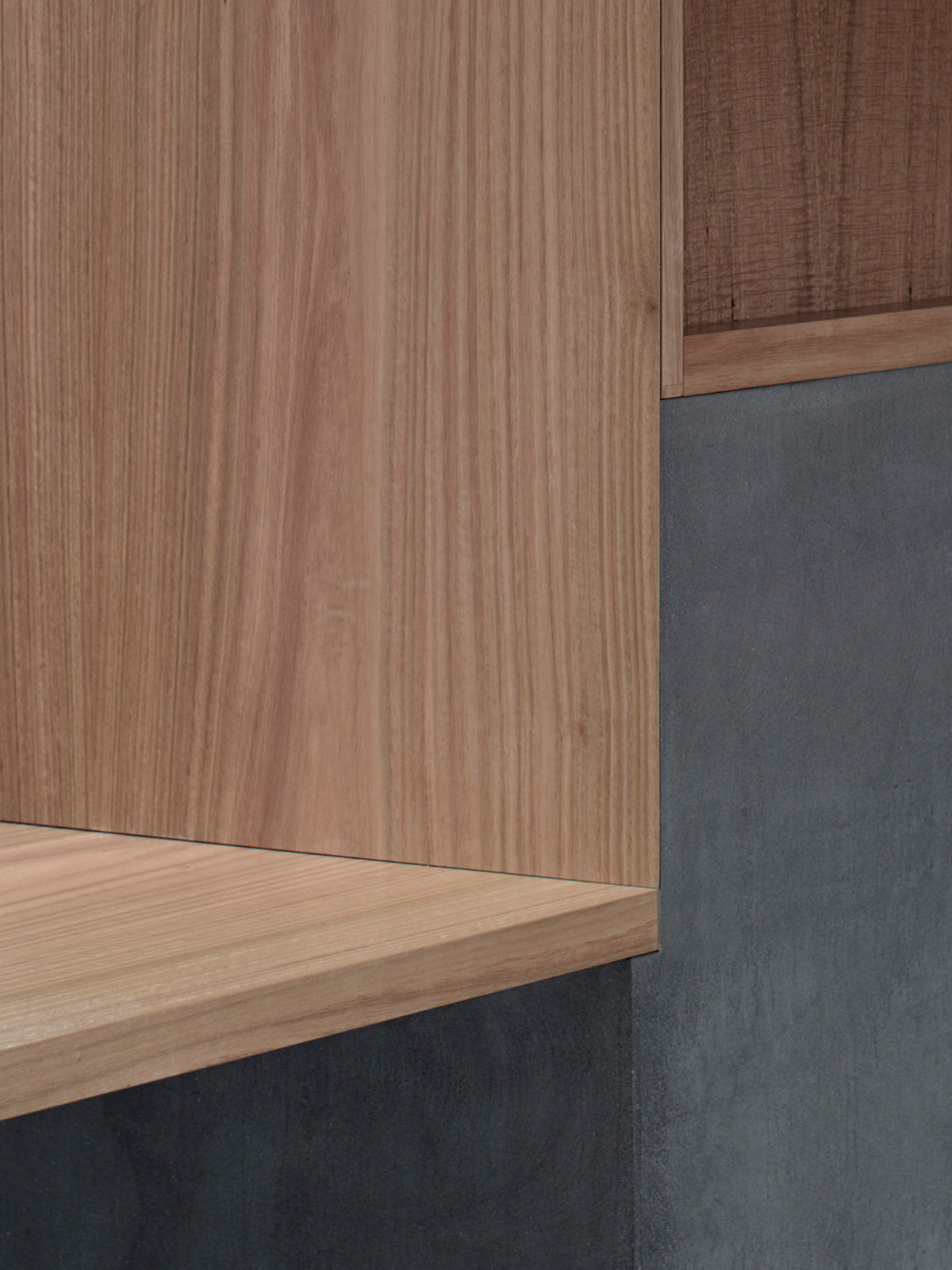
Some very Australian qualities were added to the space via the use of local materials such as eucalyptus timber veneer, Victorian Ash and bluestone combined with the native vegetation in the garden. The furniture pieces and fixtures were well-engulfed on the overall material concept which corresponds to a perfectly-uniformed interior theme. Over the ceiling, the custom designed plaster strapping adds up a flair of personality and visual interest.
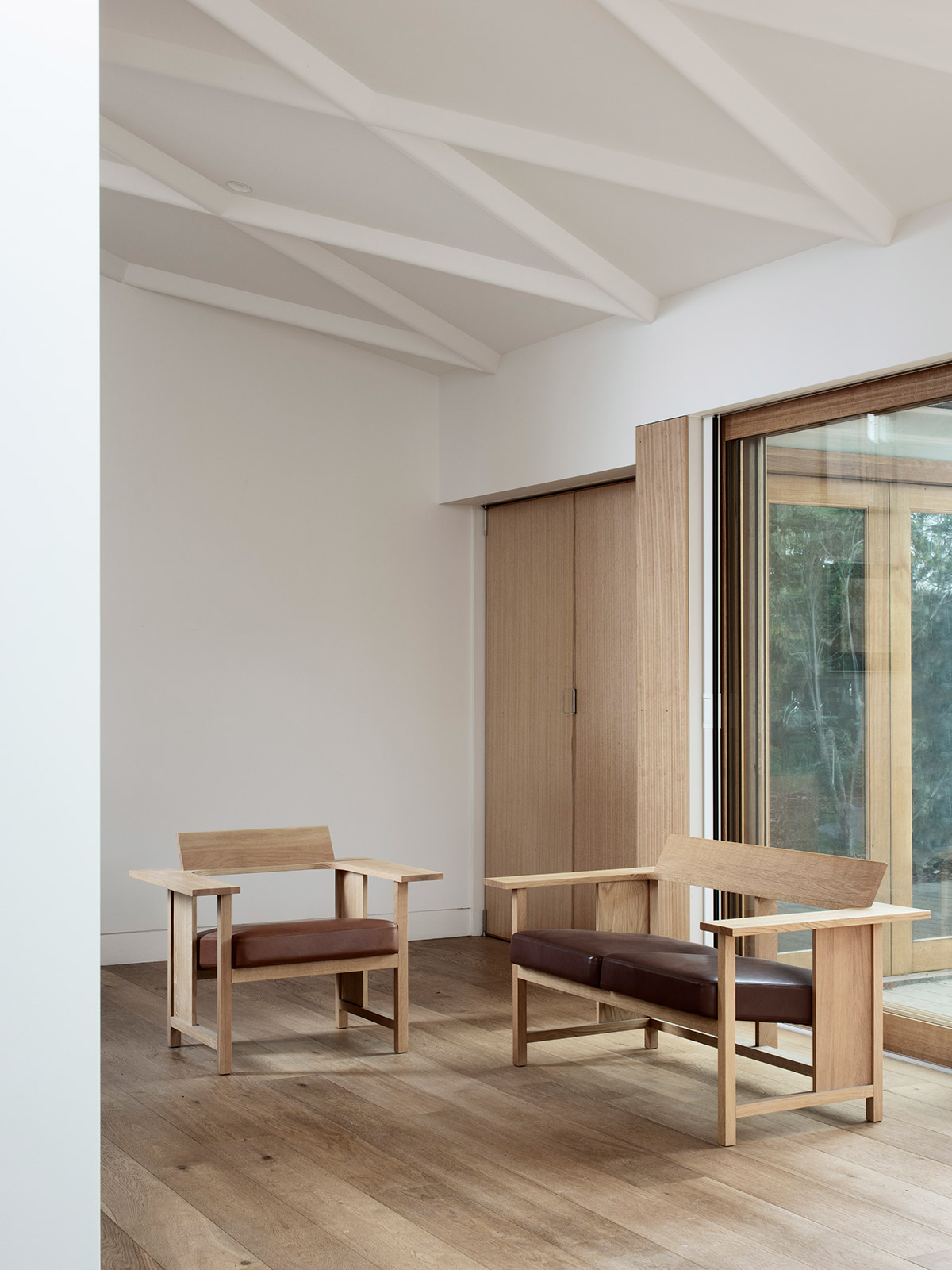
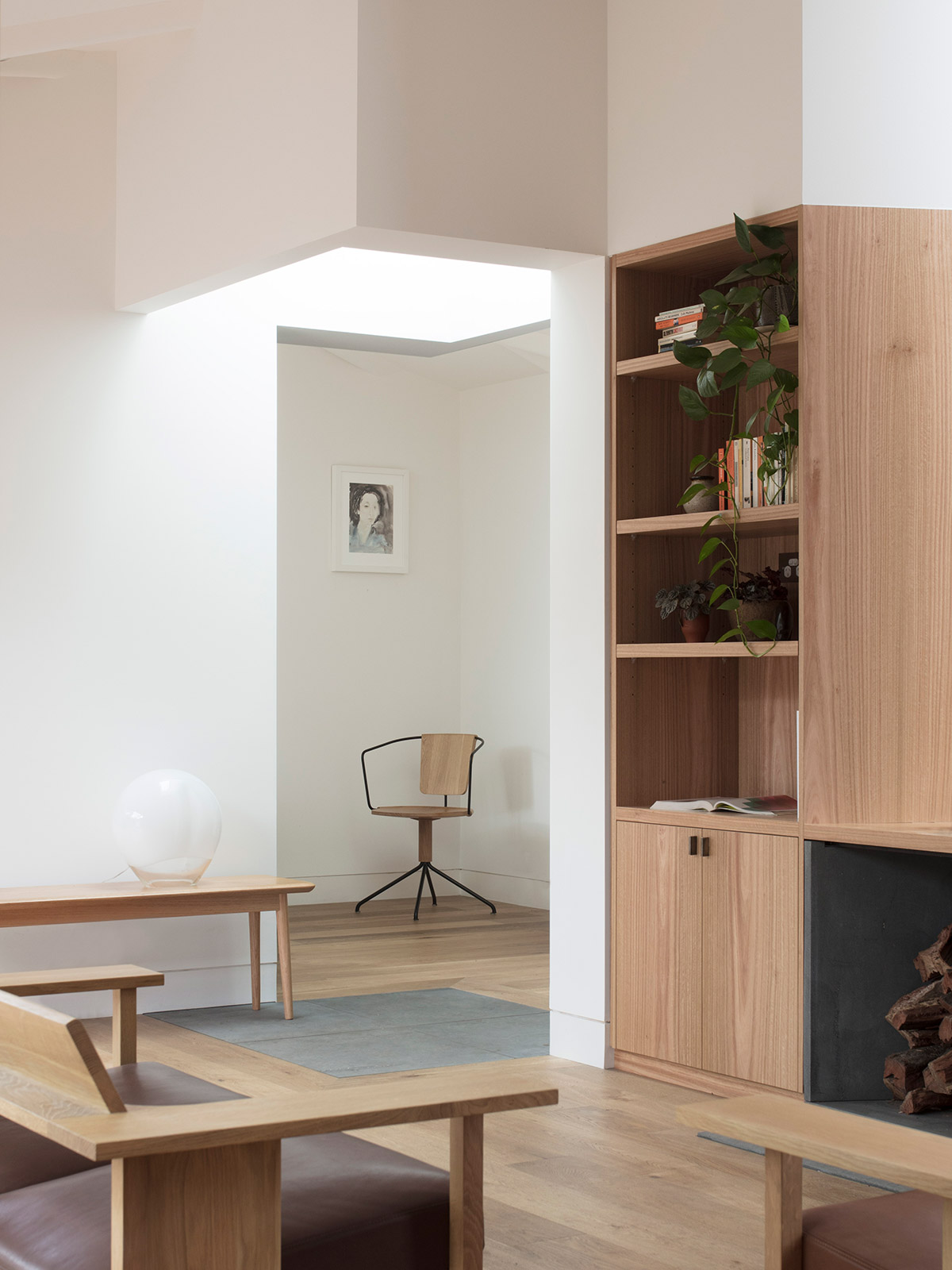
It is always a pleasure to see homes that are mindfully renovated without taking the old one out of the equation just to make way for the new. With attention paid to improve functionality and liveability, the overall design output opened up the opportunity to create a more cozy, comfortable living space that’s designed to create a compelling and inviting sense of peace and a gentle atmosphere for the owner and her two dogs.
House Project: Brunswick House
Architect: Winwood Mckenzie Architecture
Location: Brunswick, AUS
Project Size: 60 m2
Site Size: 496 m2
Type: Renovation
Photography: Ben Hosking



