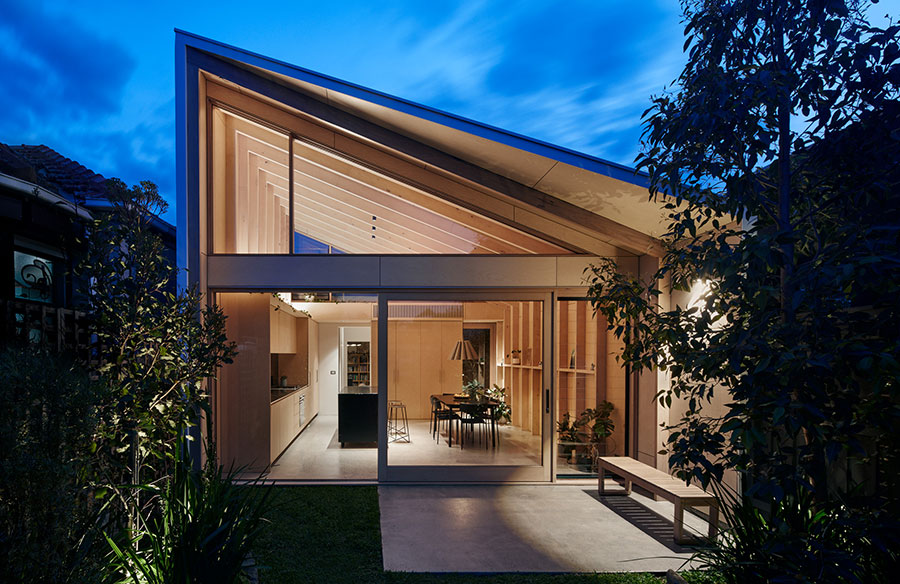A unique extension to an existing Edwardian semi-detached house, Brunswick Bush Shack was designed for a young family by Sarah Kahn architects. The design creates a flexible, communal space to gather and entertain with family and friends. Showcasing an all plywood interior and high vaulted ceilings, to maximise natural light and bring further connection to the established bush garden.
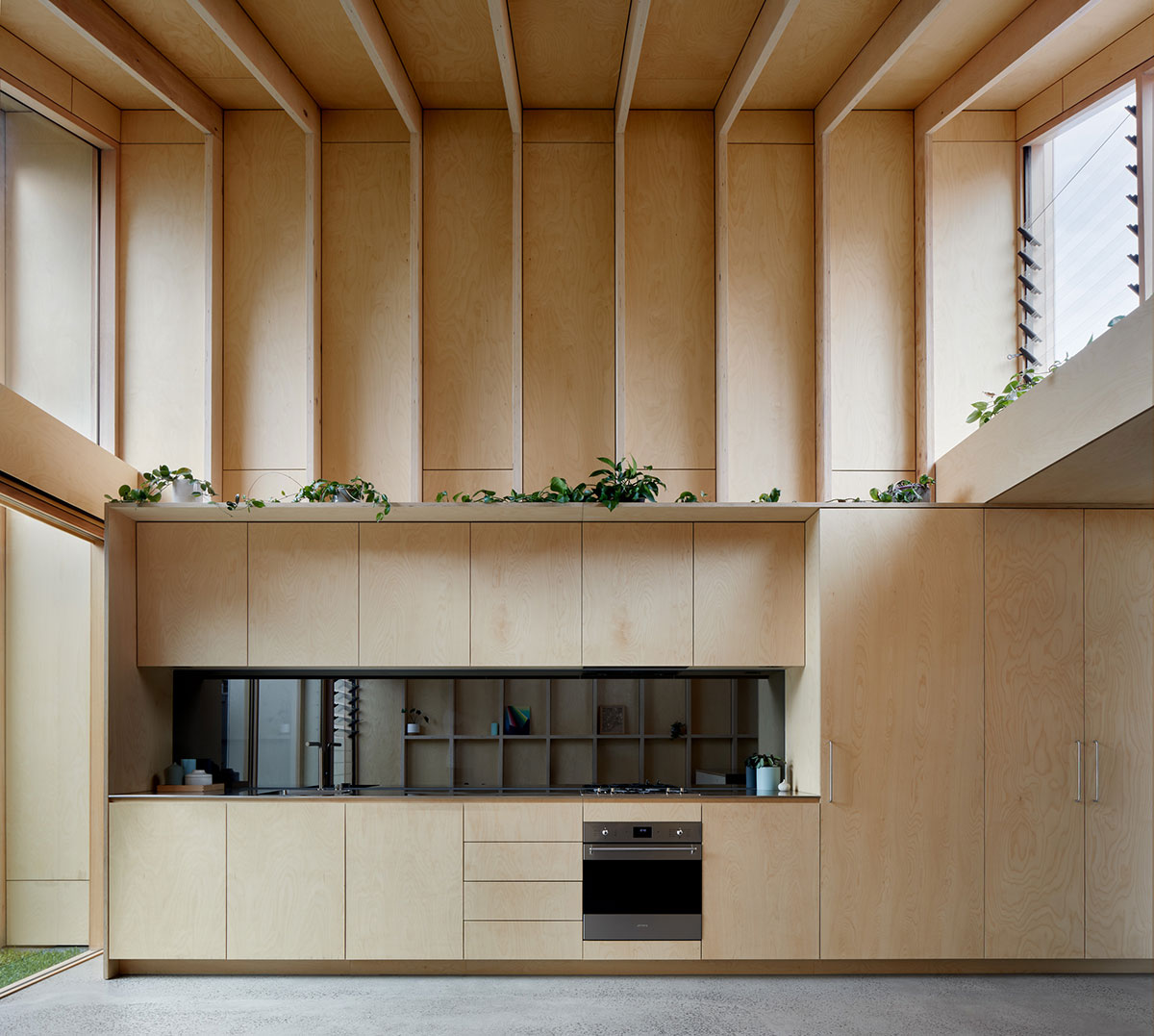
This project retained the entire original Edwardian semidetached terrace and included just a single room extension. The owners, a young family, felt they had plenty of room in the original house but felt the cramped and tired 90’s addition at the rear, housing just the kitchen, blocked access to the perfect northern orientation and the connection to the rear garden; a tiny green oasis the family cherished. The family loved cooking, eating and entertaining friends and family and wanted to create a unique space to do this whilst bathed in natural light and directly linked to their established bush garden.
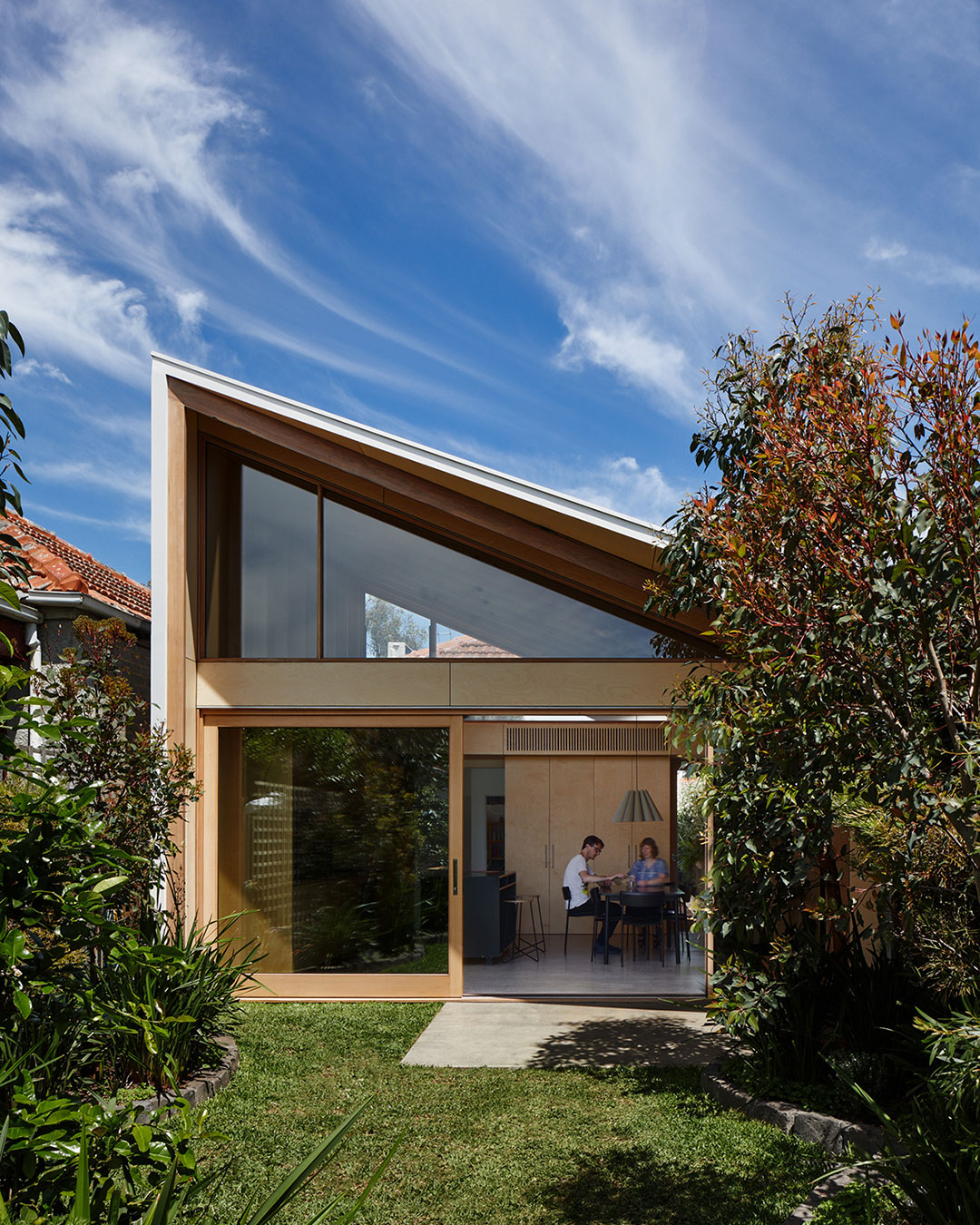 Alongside the main addition of the kitchen and dining room, the brief also called for works within the retained original house including a new bathroom in the same location as the existing bathroom and laundry, an additional powder room and the inclusion of a new study space which could be separated from the other rooms when required. The rest of the house was left as existing, the owners appreciating the original Edwardian house already provided generous bedrooms and a cosy lounge space which they valued being able to have fully separated from the dining and kitchen space.
Alongside the main addition of the kitchen and dining room, the brief also called for works within the retained original house including a new bathroom in the same location as the existing bathroom and laundry, an additional powder room and the inclusion of a new study space which could be separated from the other rooms when required. The rest of the house was left as existing, the owners appreciating the original Edwardian house already provided generous bedrooms and a cosy lounge space which they valued being able to have fully separated from the dining and kitchen space.
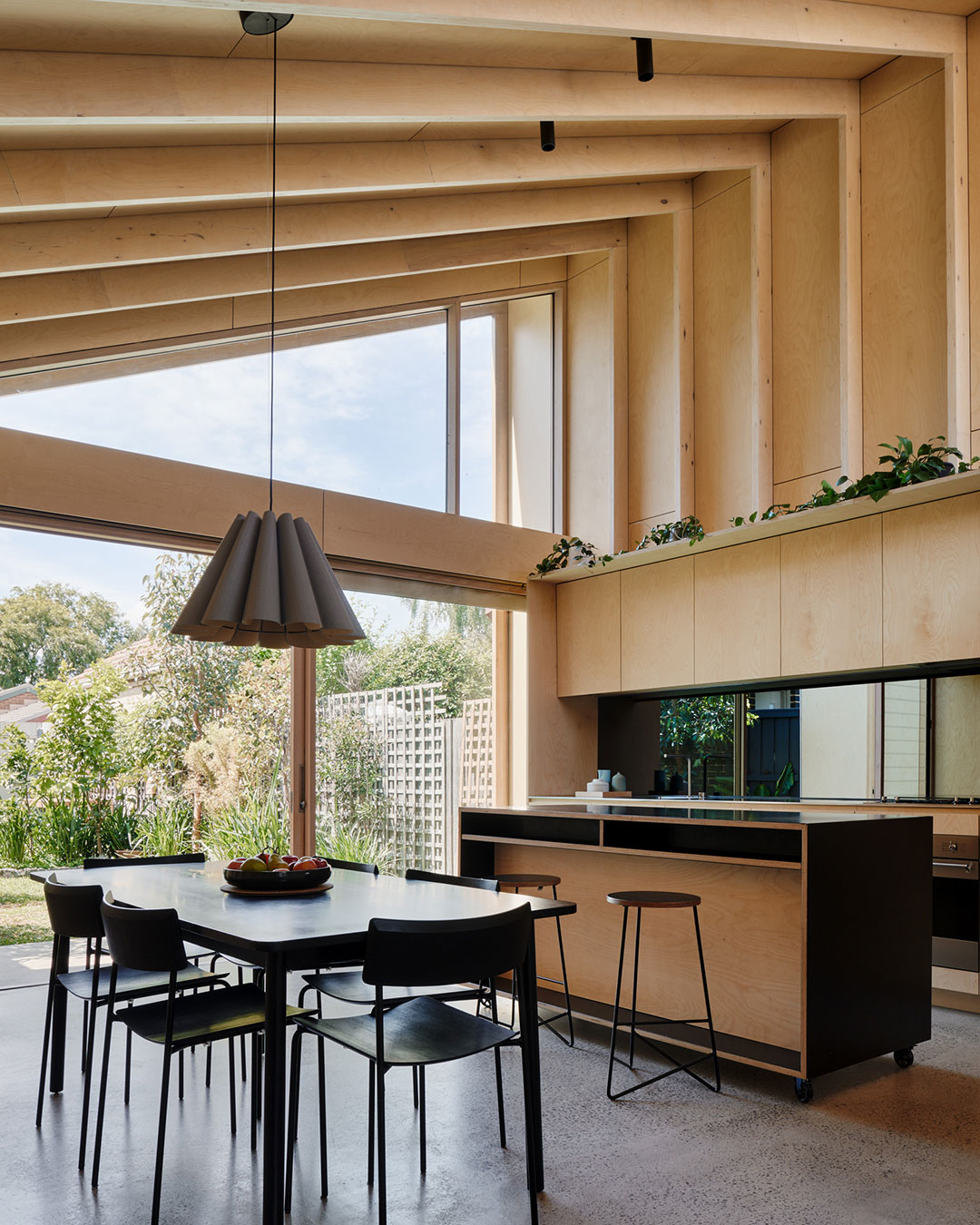
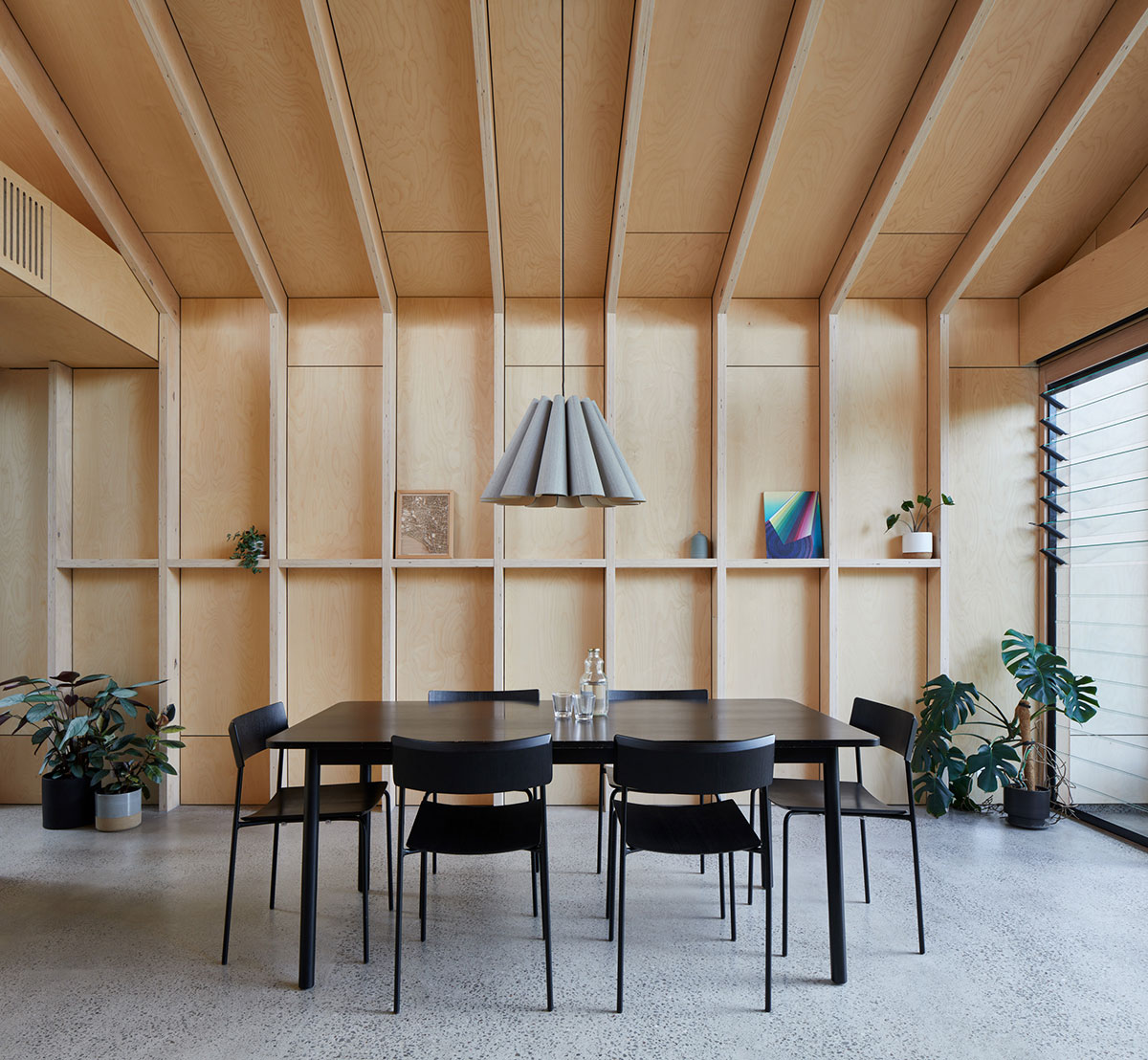 The new addition is conceived as a complete contrast to the original rooms of the house. The form maximizes access to sunlight and connection to the garden, whilst not overshadowing the adjacent garden spaces. The raked roof form allows for dramatic height internally and the subtle angle to the line of the extended roof over the terrace skews the view from inside towards the north and views across the neighbourhood. The entire footprint of the new addition extends no further than the old kitchen, allowing for the retention of the existing garden beds and bush planting.
The new addition is conceived as a complete contrast to the original rooms of the house. The form maximizes access to sunlight and connection to the garden, whilst not overshadowing the adjacent garden spaces. The raked roof form allows for dramatic height internally and the subtle angle to the line of the extended roof over the terrace skews the view from inside towards the north and views across the neighbourhood. The entire footprint of the new addition extends no further than the old kitchen, allowing for the retention of the existing garden beds and bush planting.
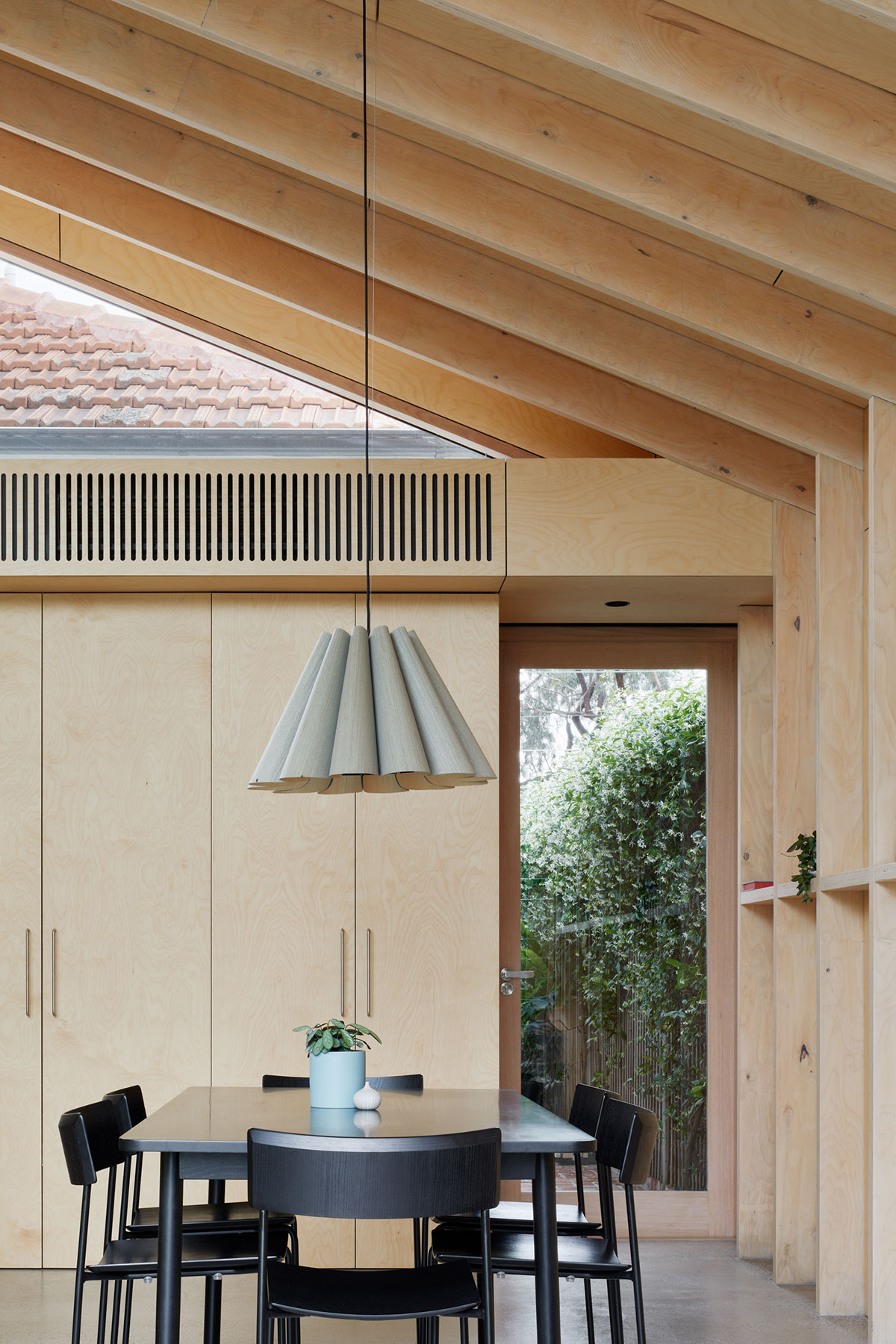
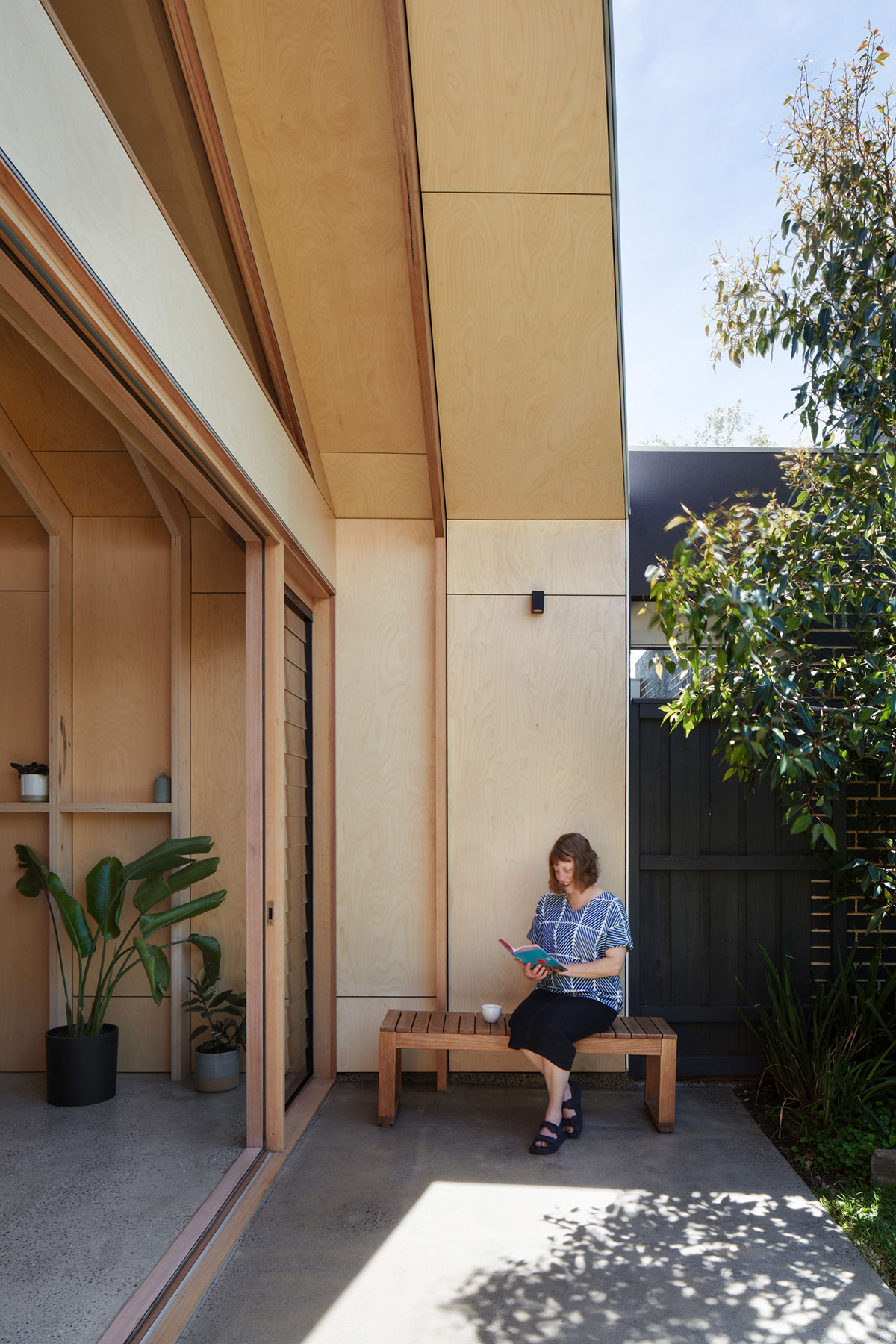
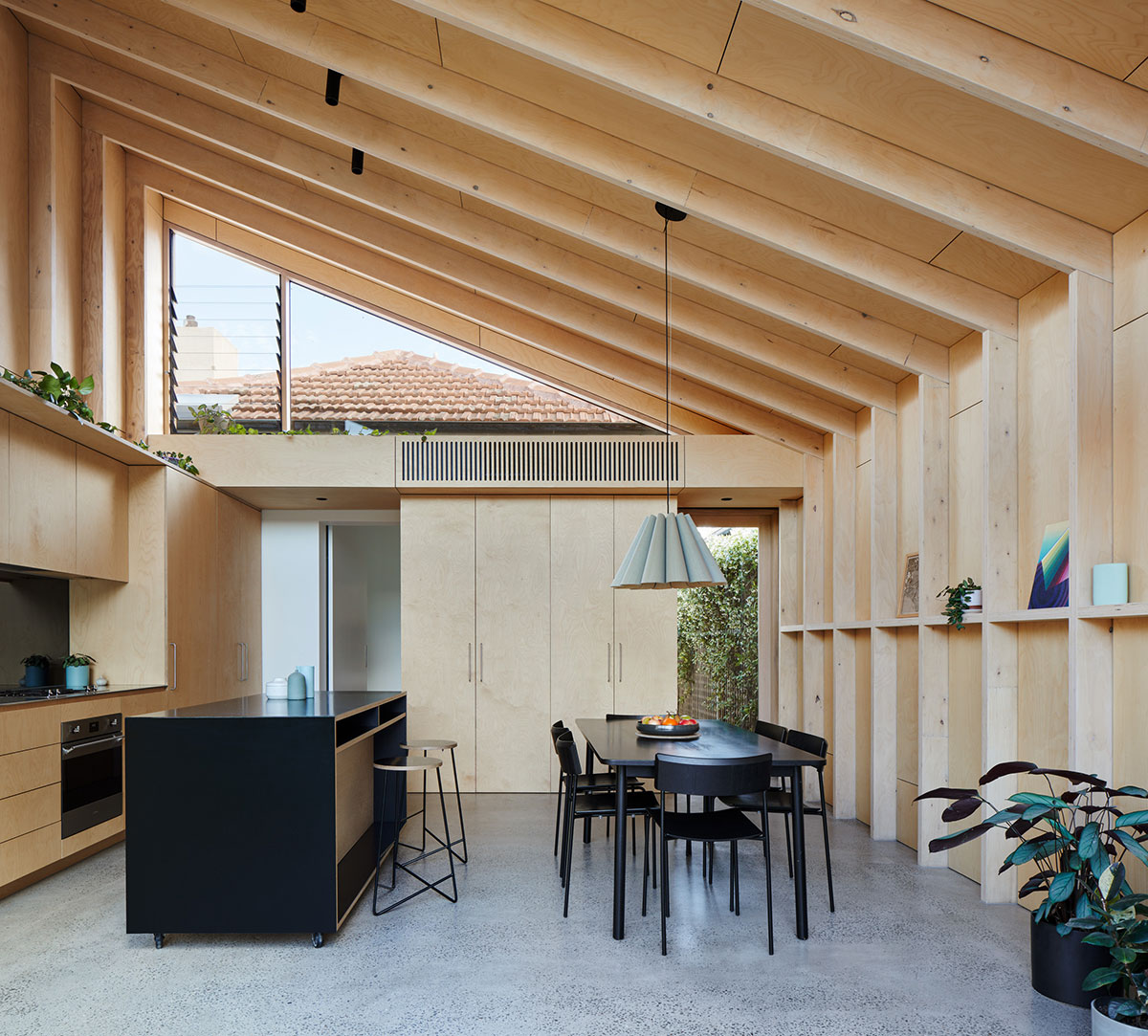 An all plywood interior provides warmth and detail, an unexpected and pleasant surprise after the long walk from the front door through the all-white original house with ‘frilly’ original period details. The timber structure is expressed and accentuates the dramatic raked ceiling. The space is flooded with light from the northern façade which is fully glazed, and from the high level window on the southern side. The southern window also allows for cross ventilation and provides a view back to the original tiled roof of the old house beyond.
An all plywood interior provides warmth and detail, an unexpected and pleasant surprise after the long walk from the front door through the all-white original house with ‘frilly’ original period details. The timber structure is expressed and accentuates the dramatic raked ceiling. The space is flooded with light from the northern façade which is fully glazed, and from the high level window on the southern side. The southern window also allows for cross ventilation and provides a view back to the original tiled roof of the old house beyond.
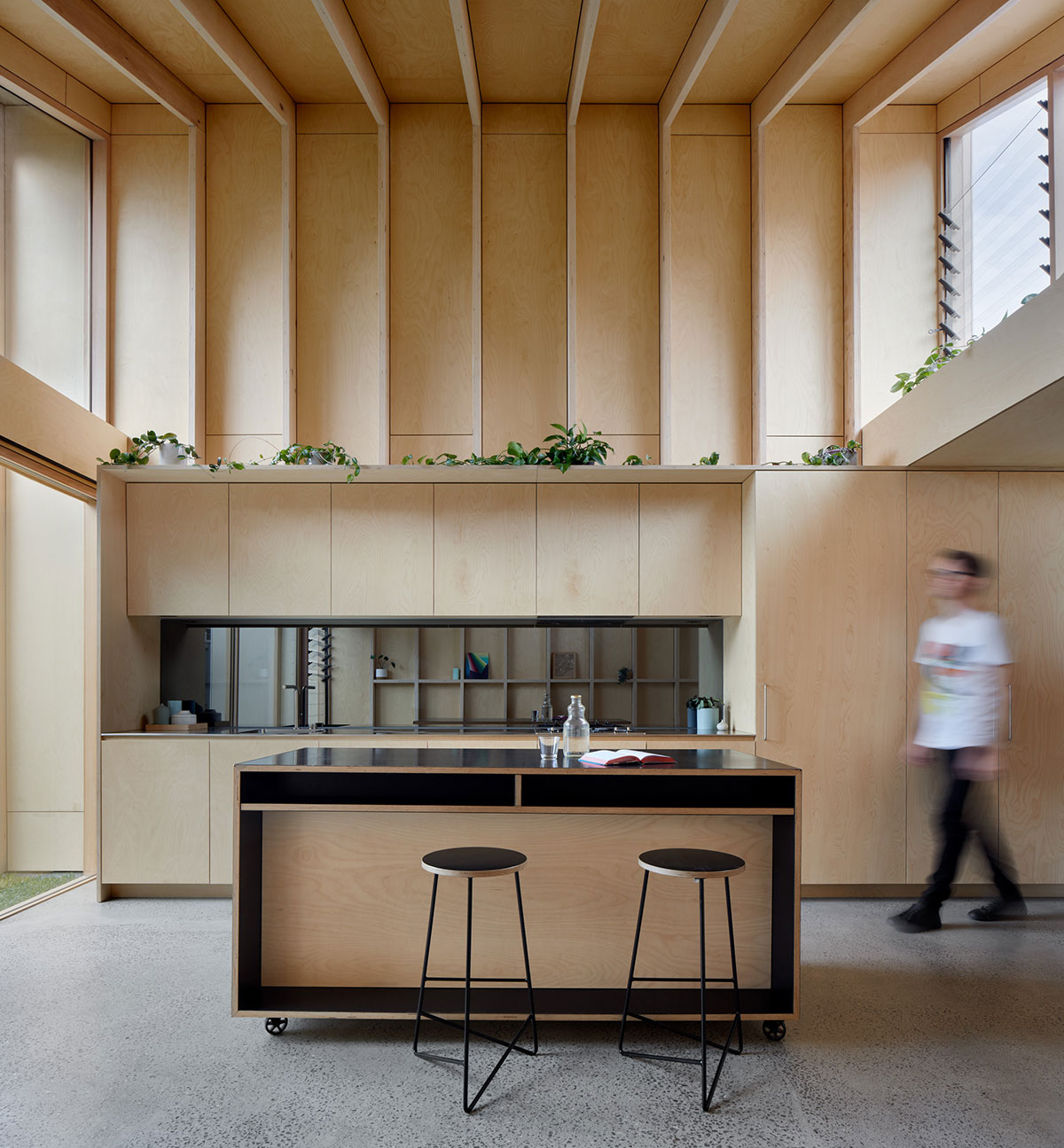 The new room includes walls of plywood joinery including the kitchen as well as a European laundry and additional storage cupboards. The kitchen is designed to allow the whole family to cook together and gather in the kitchen at one time. There is a long stainless steel benchtop on one side with the sink and cooktop, and a multipurpose island bench on castors for flexibility. The fridge and pantry are concealed behind full height plywood doors along with even more valuable storage space.
The new room includes walls of plywood joinery including the kitchen as well as a European laundry and additional storage cupboards. The kitchen is designed to allow the whole family to cook together and gather in the kitchen at one time. There is a long stainless steel benchtop on one side with the sink and cooktop, and a multipurpose island bench on castors for flexibility. The fridge and pantry are concealed behind full height plywood doors along with even more valuable storage space.
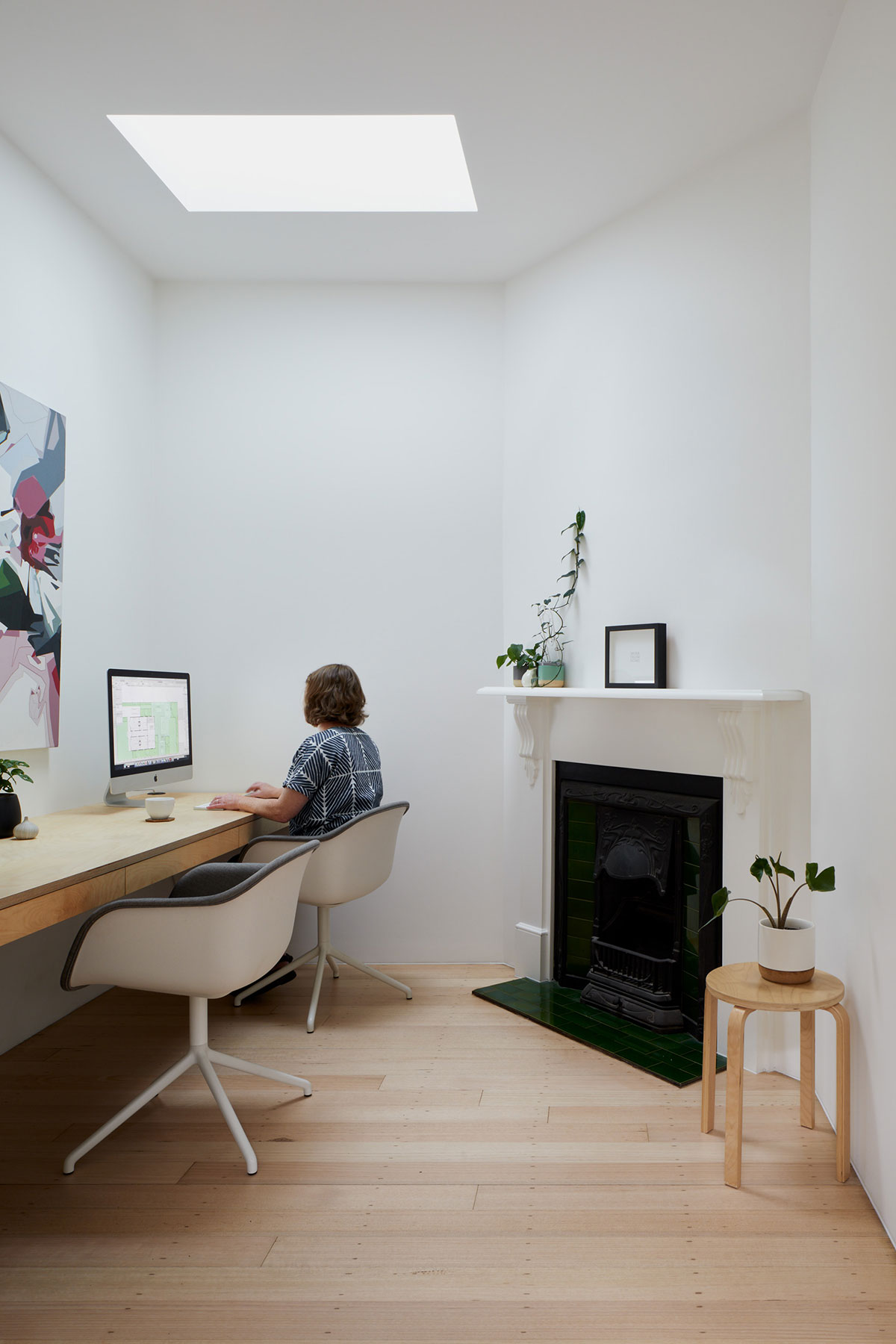
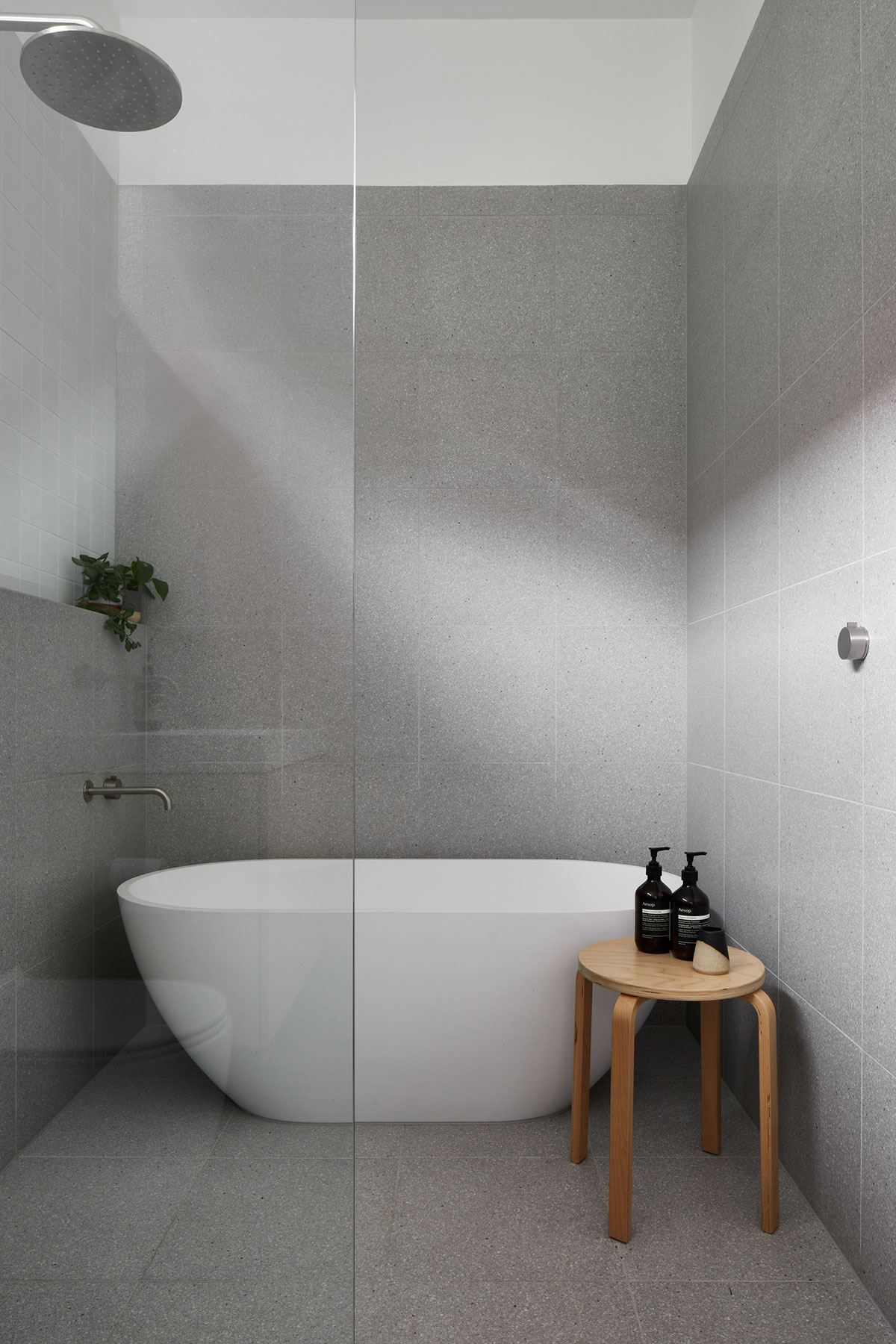 The reworking of the rear portion of the original house includes a large family bathroom set within the footprint of the existing bathroom and laundry rooms, minimizing plumbing work and structural changes to the original brickwork walls. An internal nook once housing the small dining room has been reworked to include an additional powder room and a WFH study space with openable skylight. The original fireplace is retained in the corner bringing some of the original period character to the now stripped back, clean space. A large sliding panel door conceals or reveals the study area allowing for separation when required.
The reworking of the rear portion of the original house includes a large family bathroom set within the footprint of the existing bathroom and laundry rooms, minimizing plumbing work and structural changes to the original brickwork walls. An internal nook once housing the small dining room has been reworked to include an additional powder room and a WFH study space with openable skylight. The original fireplace is retained in the corner bringing some of the original period character to the now stripped back, clean space. A large sliding panel door conceals or reveals the study area allowing for separation when required.
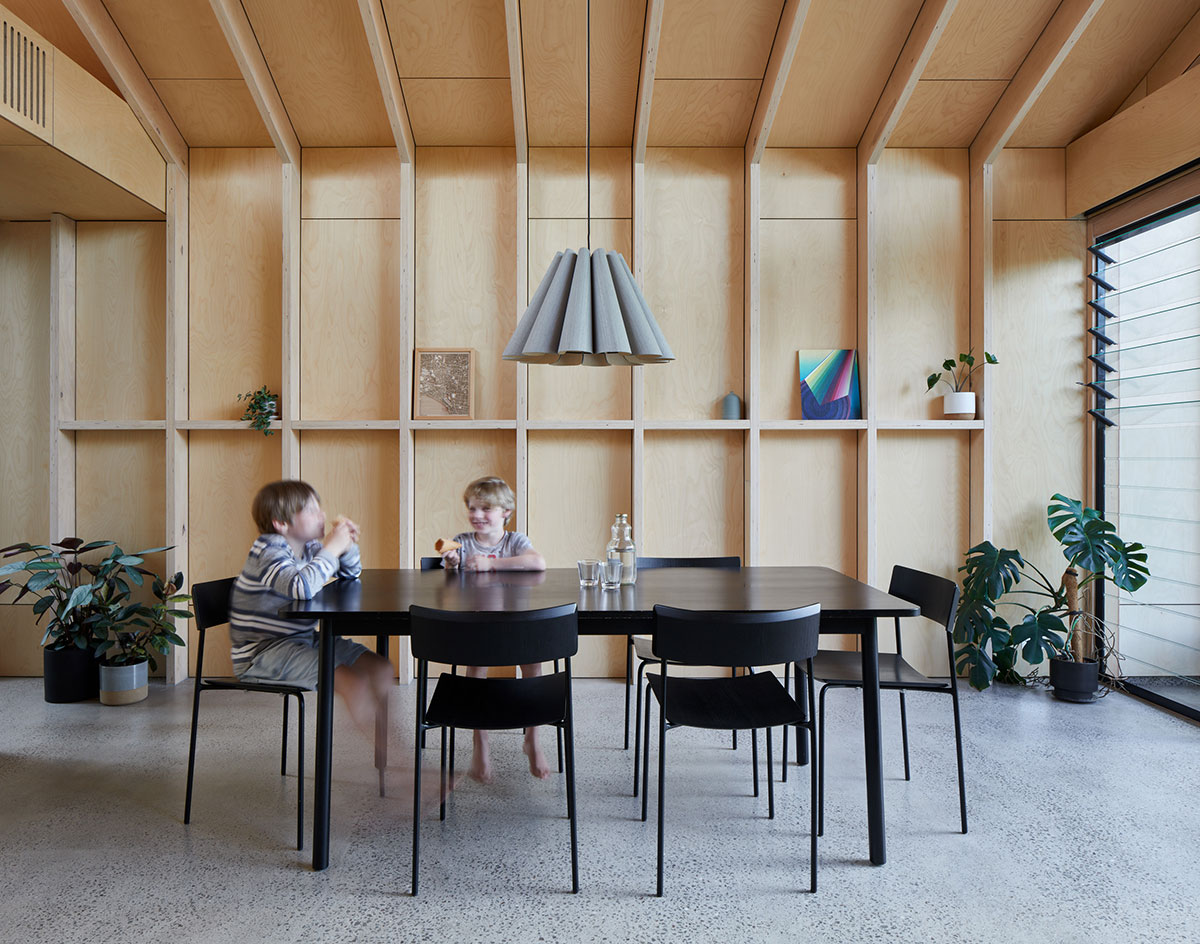 The finished project delivers a warm and inviting home retaining the charm and period character, as well as the gracious proportions of the original rooms, with a complete contrast when you reach the plywood addition at the rear. The new room provides the light-filled gathering space and connection to the garden that the family desired, and has become the new heart of the home.
The finished project delivers a warm and inviting home retaining the charm and period character, as well as the gracious proportions of the original rooms, with a complete contrast when you reach the plywood addition at the rear. The new room provides the light-filled gathering space and connection to the garden that the family desired, and has become the new heart of the home.
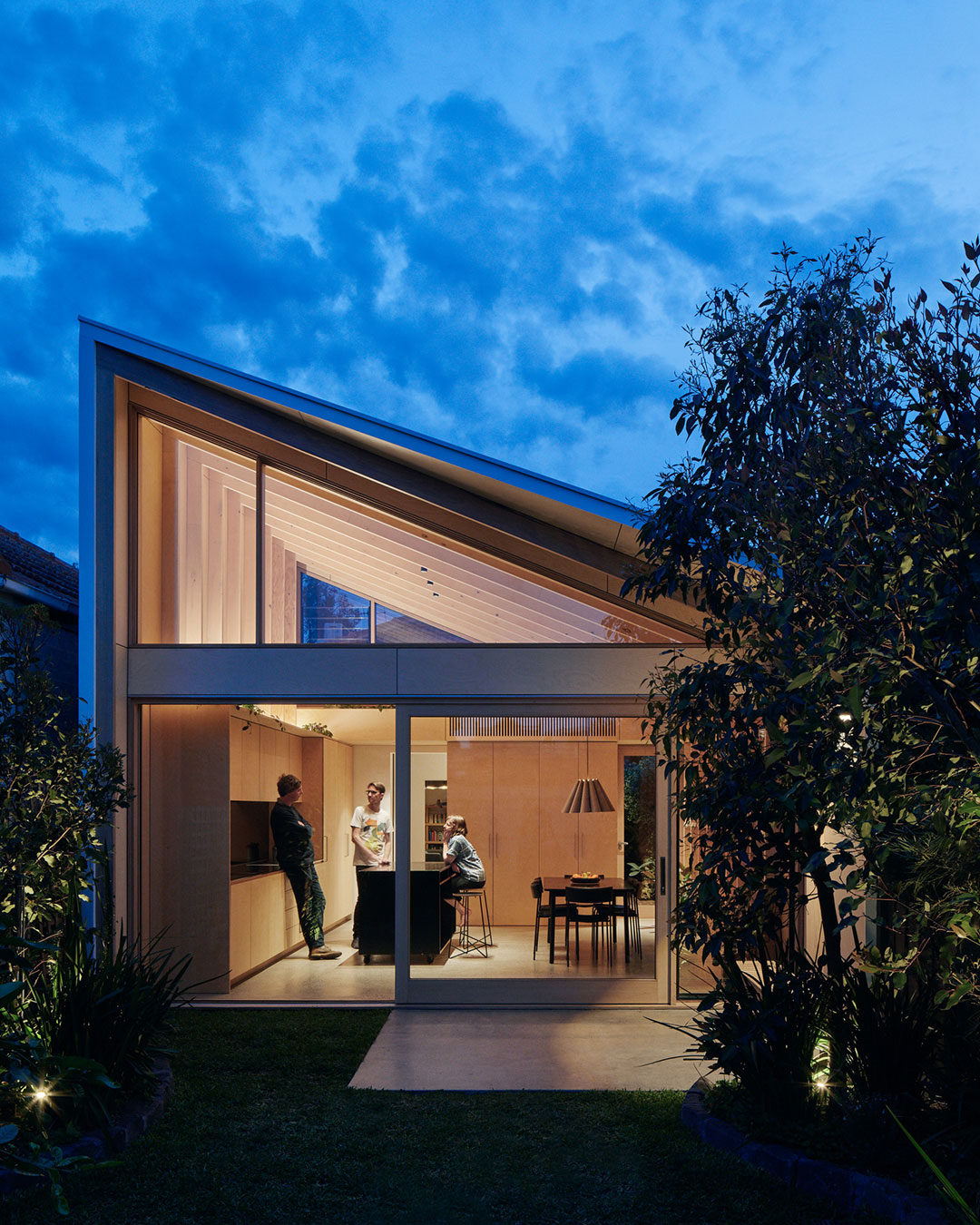
Architect: Sarah Kahn Architects
Builder: PM and R Constructions
Photography: Tatjana Plitt
Location: Brunswick / Bulleke-bek



