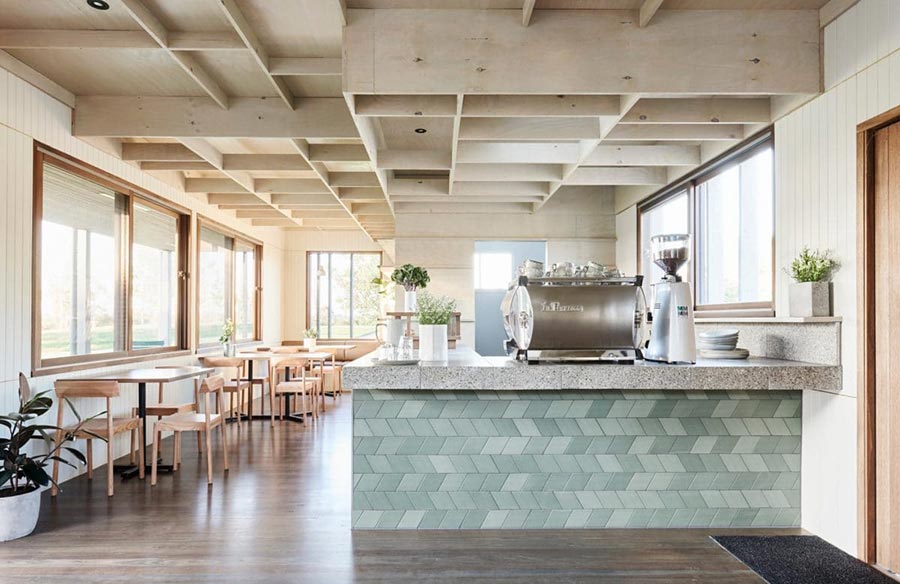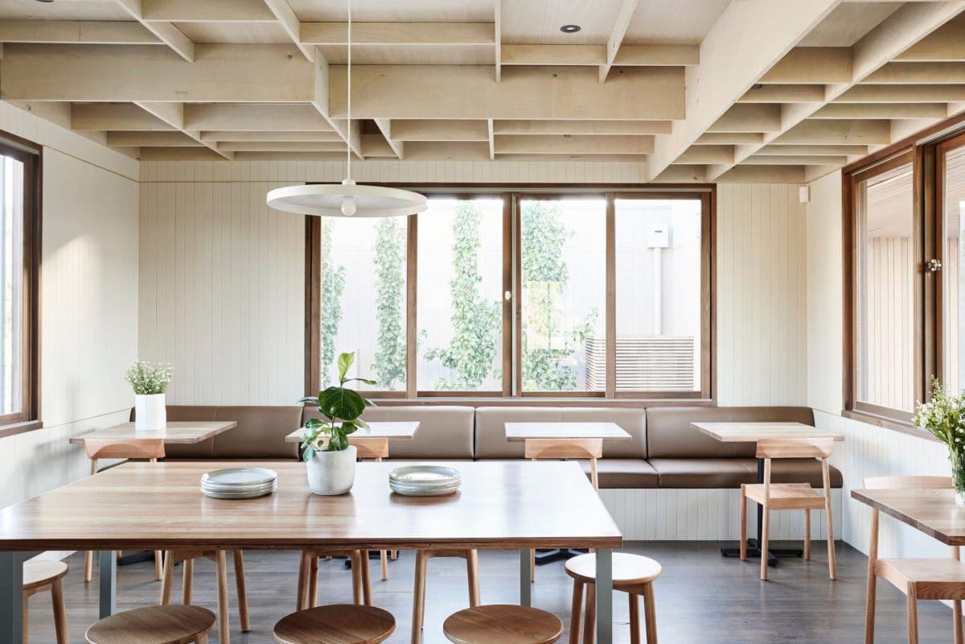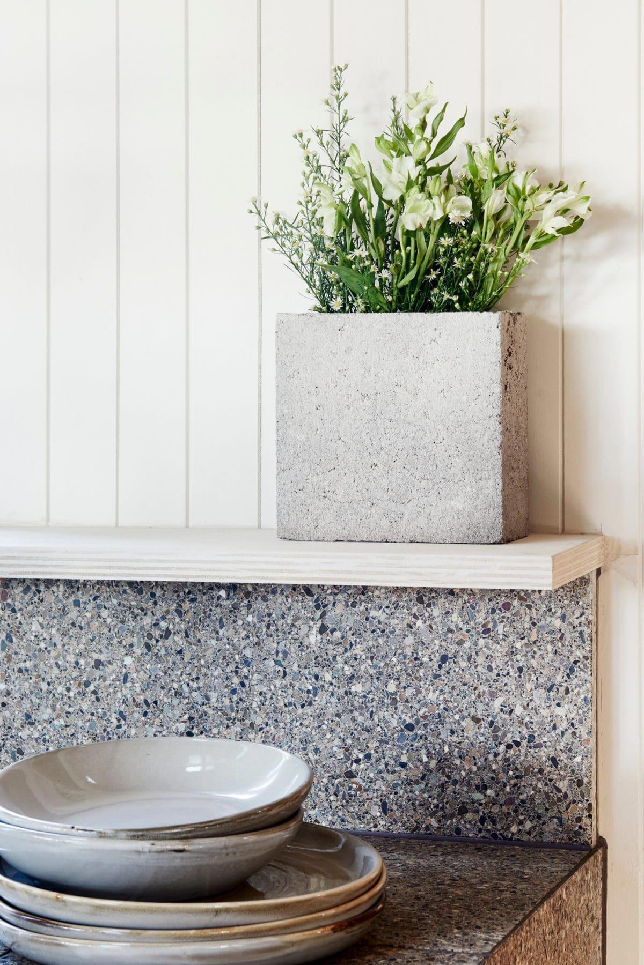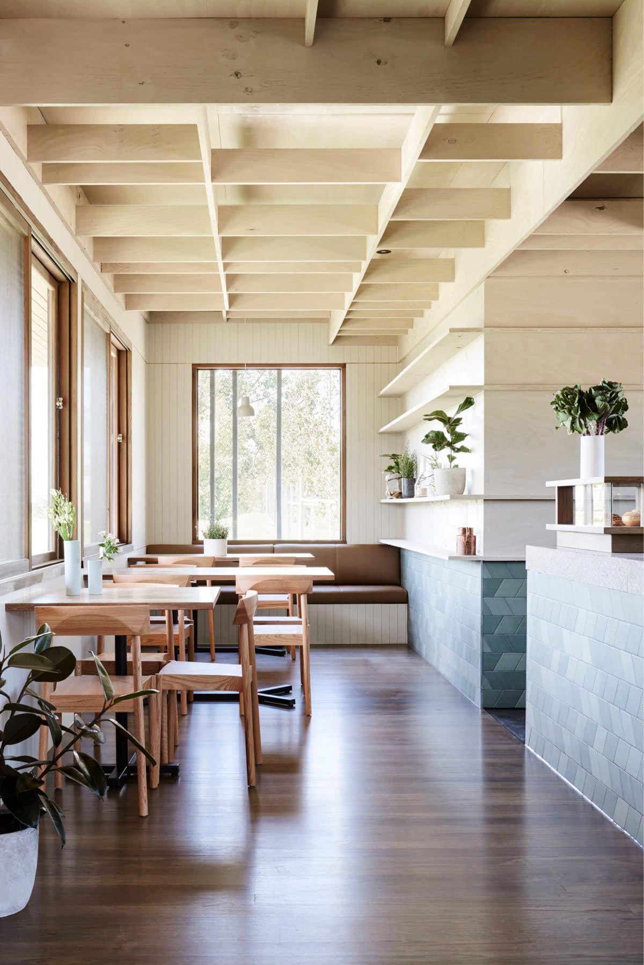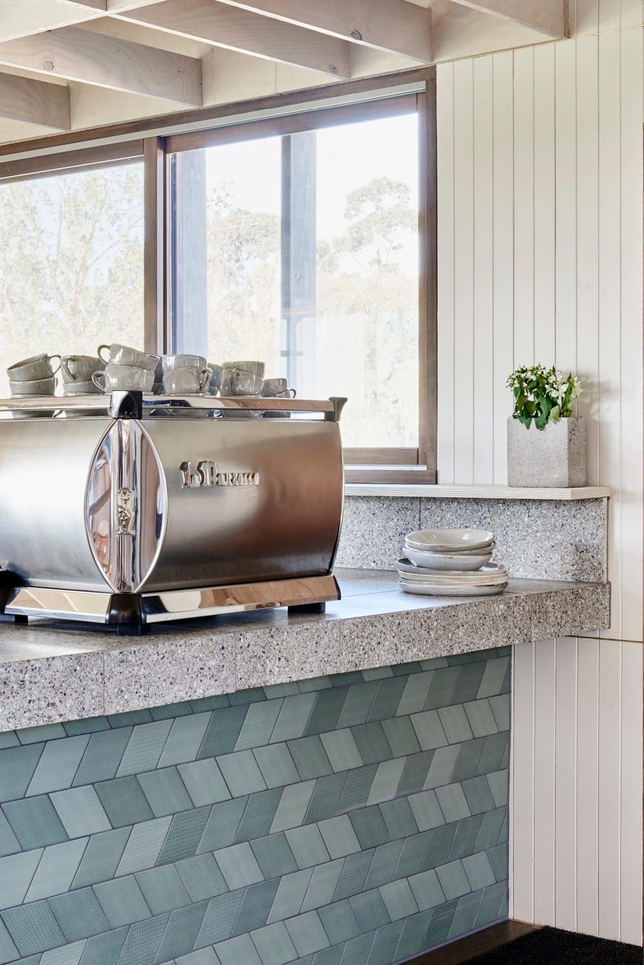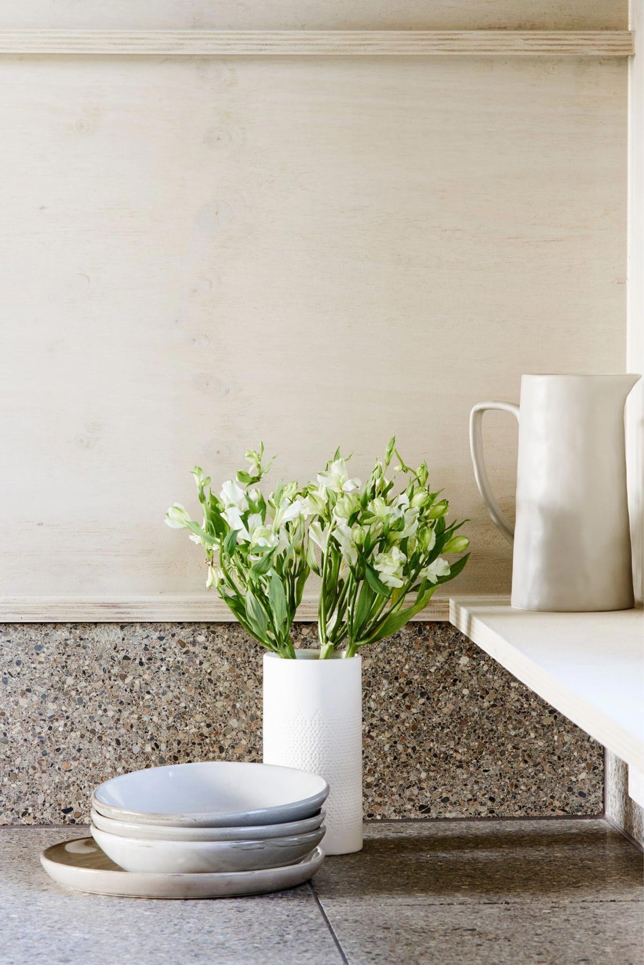When you think about just how much goes into the design of the perfect cafe interior, you’ll gain a whole new appreciation for these incredibly designed interior spaces. A good interior design can do as much for a cafe as good food and drinks can. Let’s face it — the world really runs on coffee. Just as we fill up our cars at the servo, coffee shops are where we refuel our minds and bodies. But some spots serve up more than just a perky shot of caffeine or a cold-brew.
Brompton Cafe designed by Larritt Evans in collaboration with Craig Tan Architects is a chill cafe located in Cranbourne, South Victoria, situated at Brompton Pavillon. It serves as a central hub for the community, and the cafe also hosts events and activities, and assists curation of the surrounding activities at the pavilion.
The Brompton Cafe is strategically located at the core of the landscape, courtyards and intersecting courtyards. It engages a covered spotted gum walkway next to the central Courtyard to the West, and integrated bench seating to the South and East.
Situated on the East side of the Pavilion, but with perspectives to all sides, the bistro neatly arranges the scaled interplay between the bigger scene toward the East and North, focal courtyard toward the West, and the interstitial yard toward the South.
Along these lines, it works past its dispatch as a cafe, radiating past its walls to give a social stimulant to encompass network activities and occasions, and fortifying its part as a transformative space for the nearby community. And not just that, but it looks damn fine. We mostly love the combination of textures, colours and materials. Proving that Larritt Evans knows a thing or about creating beautiful interiors. Take a closer look at the Larritt’s inspiration and see some of her favourite Hunting for George products.
Photography by Eve Wilson



