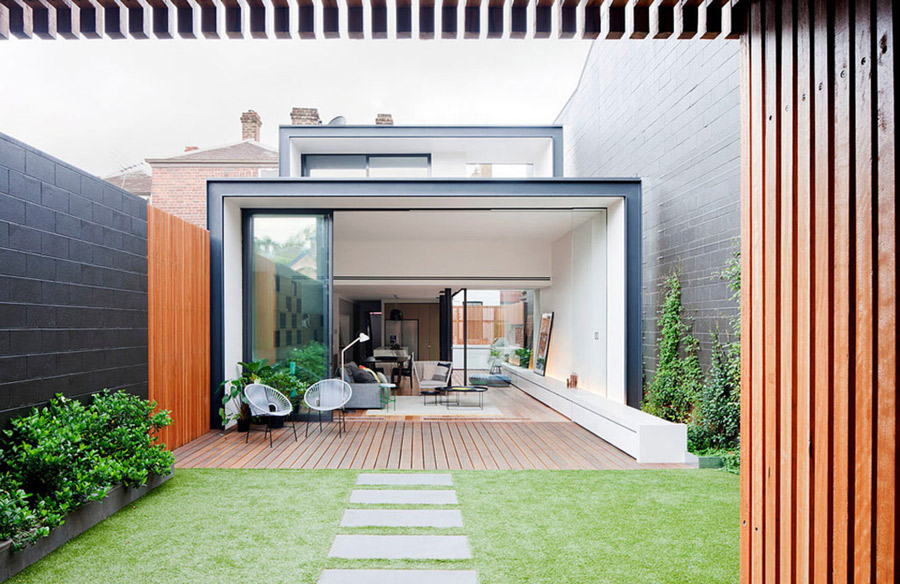It’s hard to resist the charm of a grand old Victorian Terrace house. But anyone living in a Victorian Terrace will understand the daunting task of renovating these suckers. What, with heritage overlays to consider and rooms with very little natural light.
Sandwiched between its neighbours as part of a row of impressive two-story terraces, Matt Gibson Architecture + Design have done a spectacular job at transforming this family home into a sanctuary-like haven. The contemporary extension to Bridport Residence makes optimal use of its northerly aspect, breathing life and light into this urban hideaway.
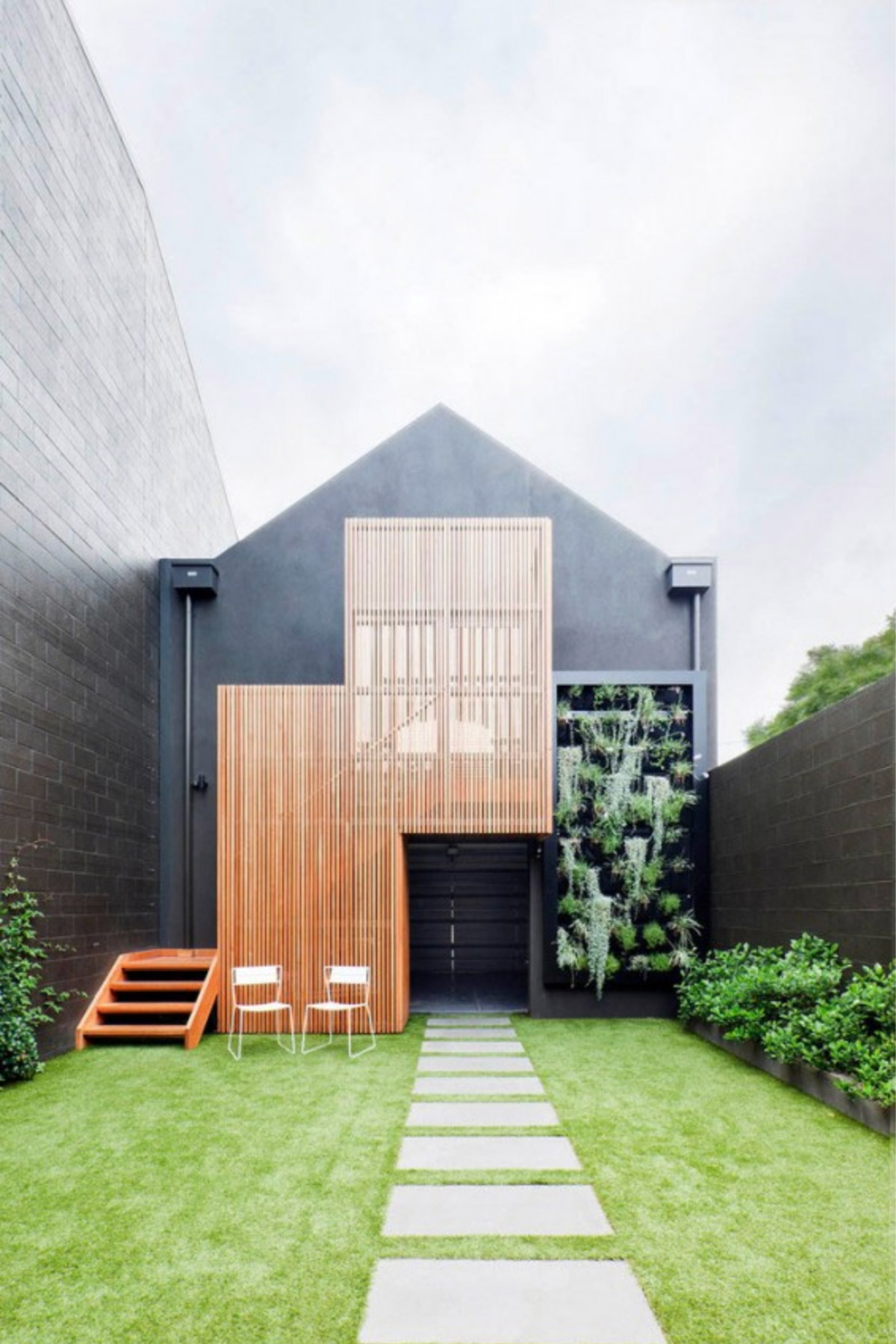
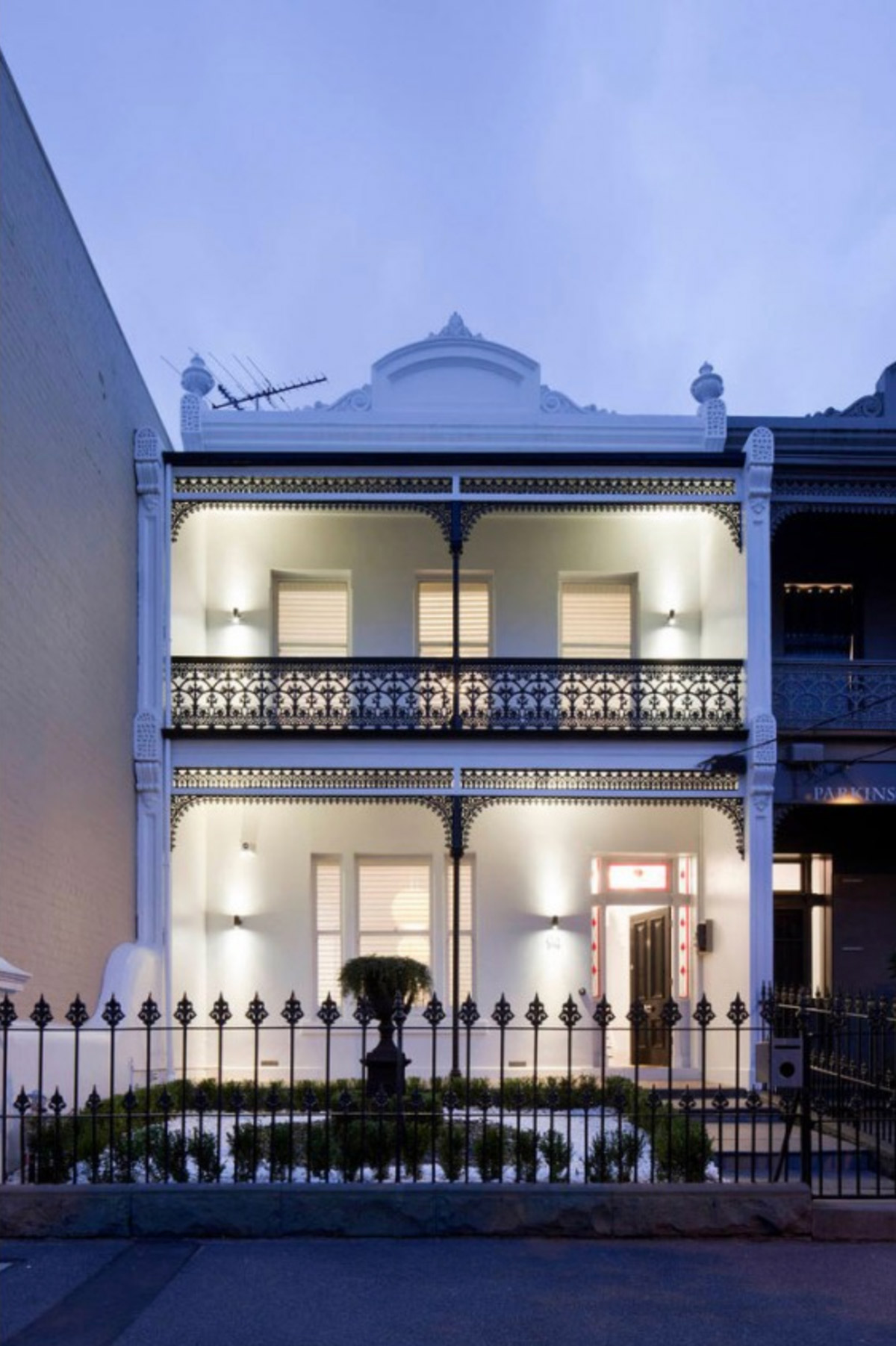
Located on a busy street in Melbourne’s inner-city suburb of Albert Park, the architects’ desire was to create a home with a sense of theatre, with “specifically designed moments of surprise and delight providing a sanctuary from the hustle and bustle of inner-city life.”
Most terrace renovations retain the front two or three rooms from the original dwelling for heritage and structural integrity. You know, business out front, party out back. Not this time. Matt Gibson employed what they call “historical storytelling” to celebrate continuity and newness. “We like to create a story with the existing building, by doing research on the evolution of the site over time. What we do to it is the next chapter in the story of the building,” says Matt Gibson. The design moves effortlessly between the old bones and new addition, celebrating the virtues of each architectural period.
The old-fashioned terrace floorplan also typically consists of a long narrow passage down the length of the house, spilling into various rooms. From the moment of arrival at the Bridport Residence, this continuous passage from the front door to the rear yard reveals a light-filled inner-city sanctuary reimagined for a modern lifestyle. Let’s go for a walk through, shall we?
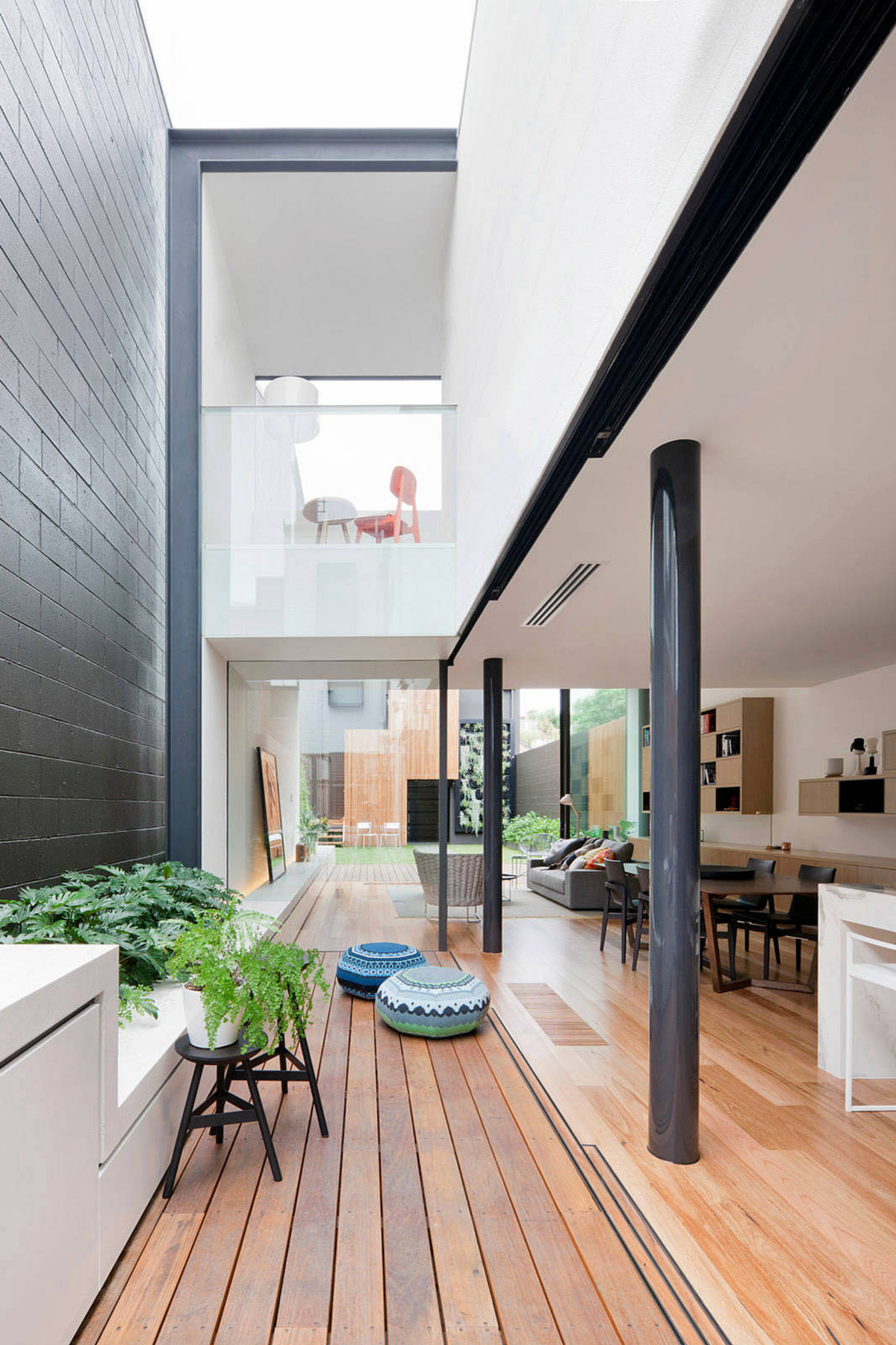
Just like a novel, the Bridport Terrace too has a beginning, middle and end. At the beginning, your greeted by an immaculately restored verandah and heritage façade. The typical Victoria-era compartmentalisation of rooms has been cleverly designed to house the original drawing and dining rooms, as well as the ground floor formal living and dining spaces. Where possible, the architects have respectfully chosen restoration rather than demolition, thoughtfully preserving the existing decorative archways, fireplaces and cornicing that are typical of high Victorian grandeur.
Moving deeper into the house (aka. the middle of our story), you’ll find the laundry, powder room and an internal courtyard just off the kitchen, allowing plenty of natural light into the house. This marks the transition between historic and contemporary in the plot, where we see the introduction of more modern elements. Upstairs there are three bedrooms and a bathroom including a generous master bedroom with walk-in wardrobe and ensuite bathroom. The bedroom to the rear has a balcony that looks back into the light-filled central courtyard.
We especially love the end of this story! We move into an open-plan kitchen, dining and living area, which opens up to the rear courtyard and expands in height. The timber decking and flooring gives the appearance of uninterrupted flow when the sliding doors are open. A garage and sleepout backs on to a laneway and encloses the private rear courtyard. The new addition sees the introduction of contemporary elements like exposed black steel portals to frame the view of the private sanctuary outback, perfect for entertaining guest in the warmer months.
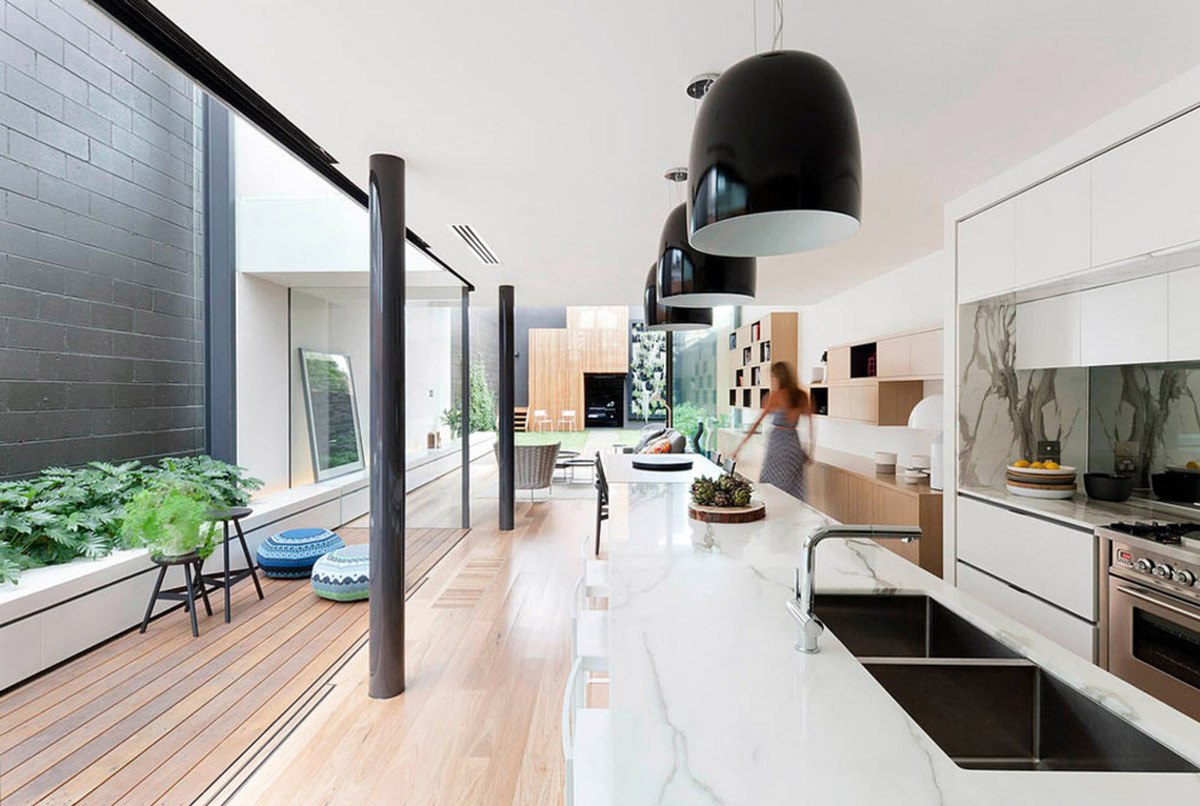
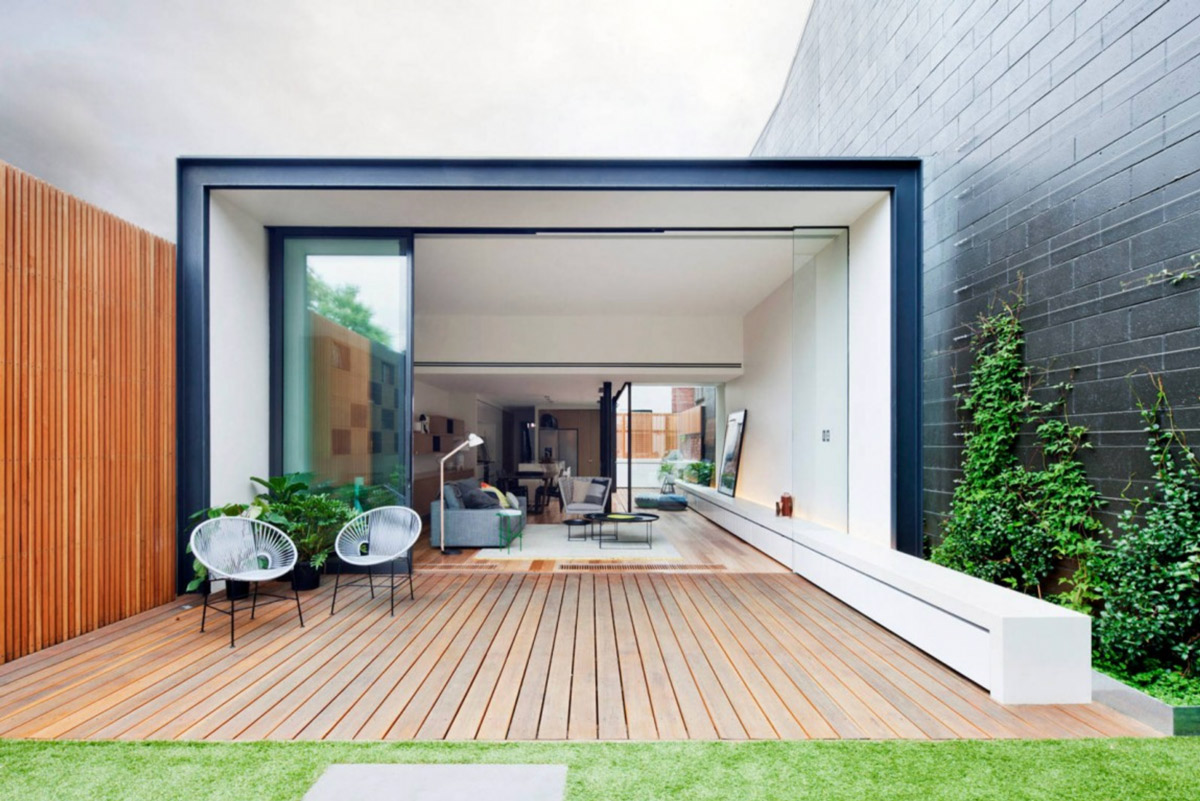
The alterations to the Bridport Residence have allowed oodles of natural light into the home and a strong connection with the outdoors all possible. The cleverly thought out design accentuates these elements throughout, creating a contemporary haven for this family.
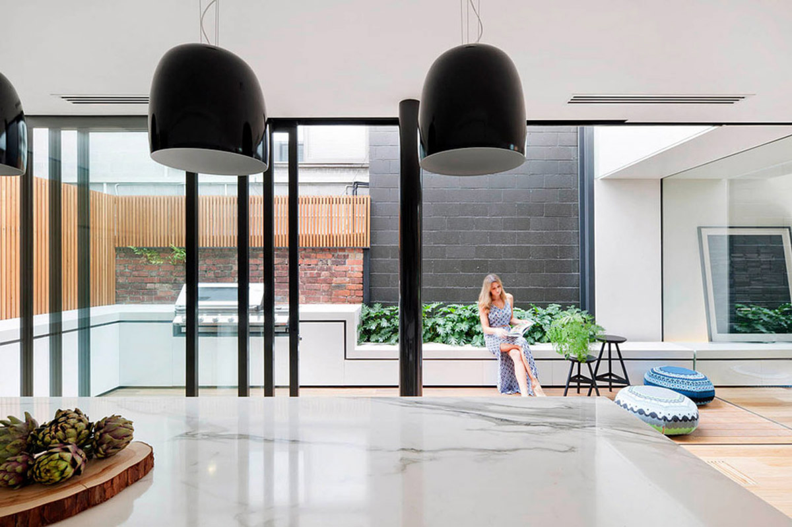
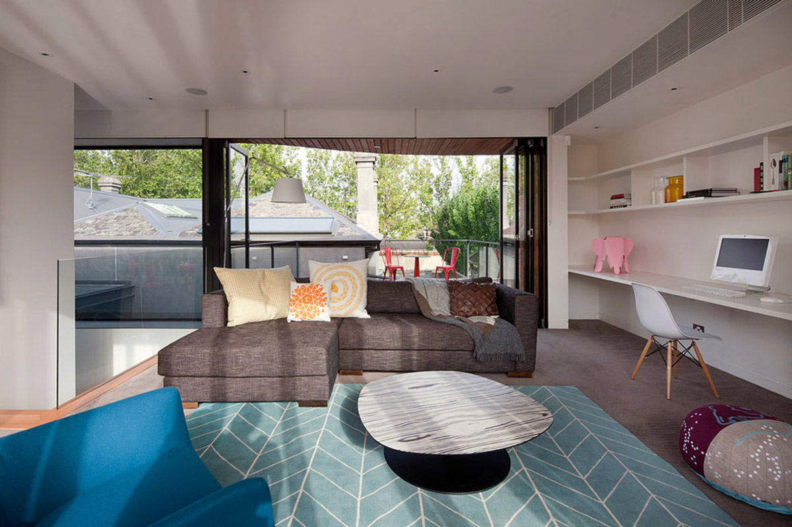
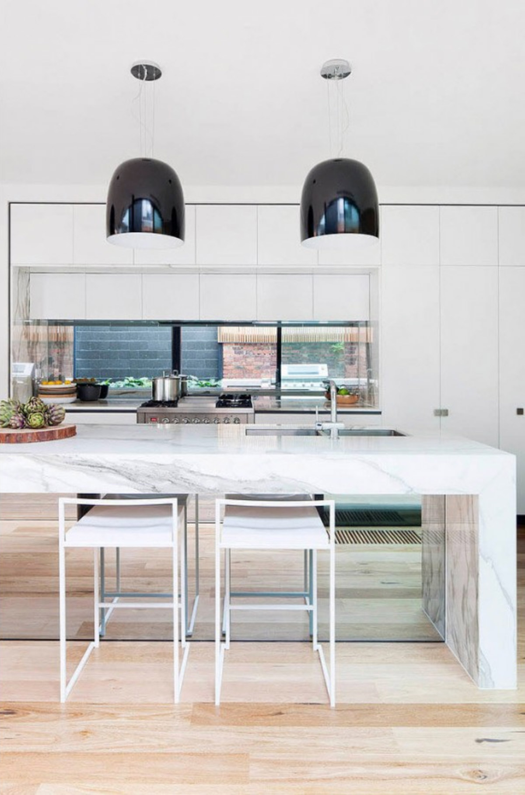
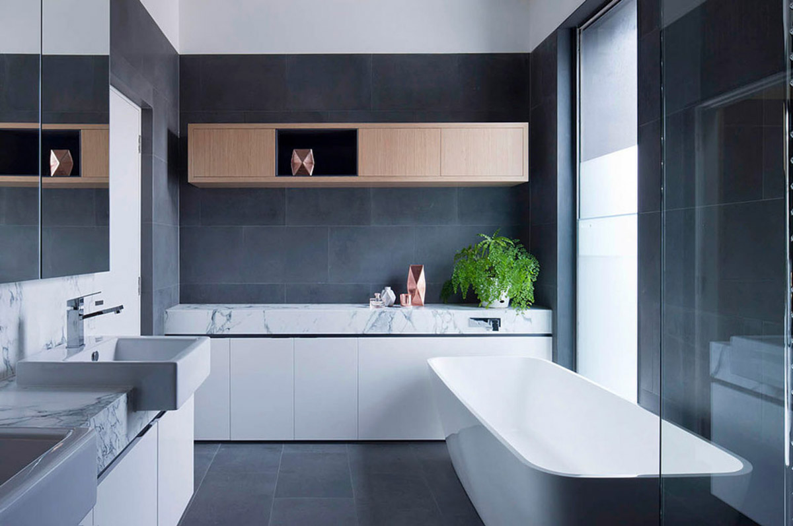
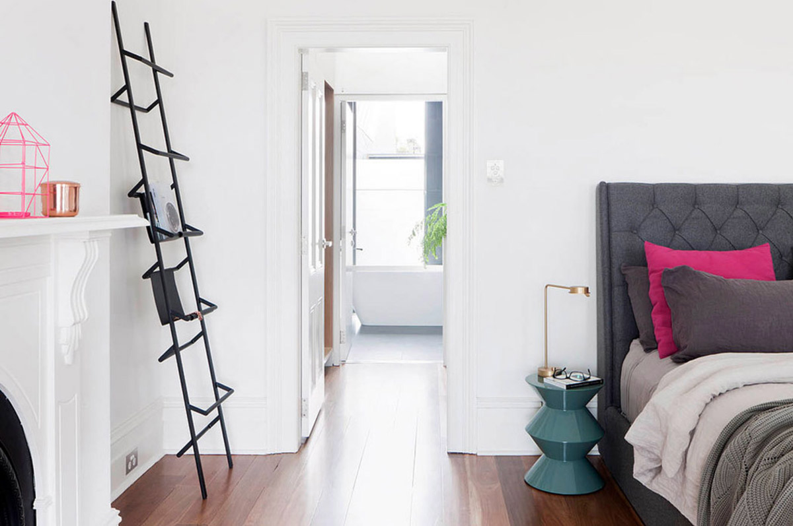
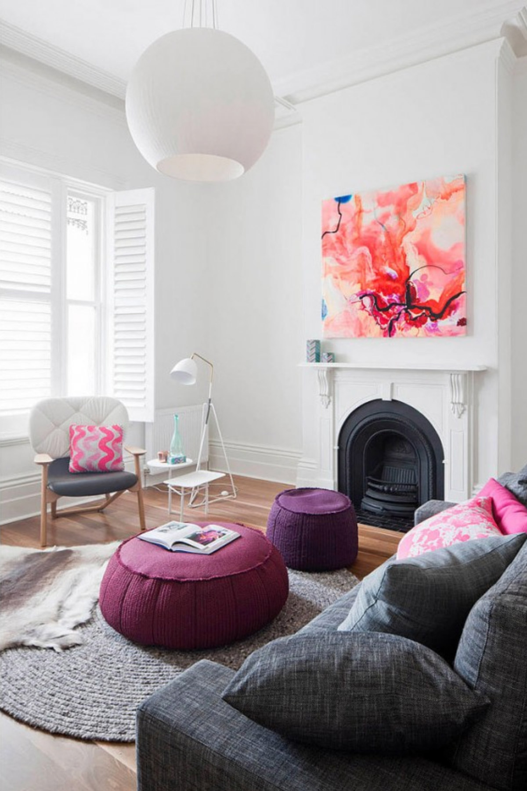
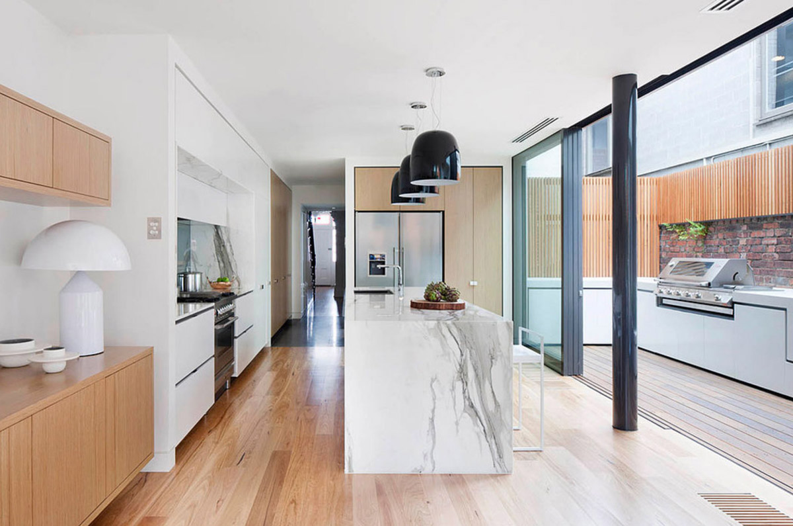
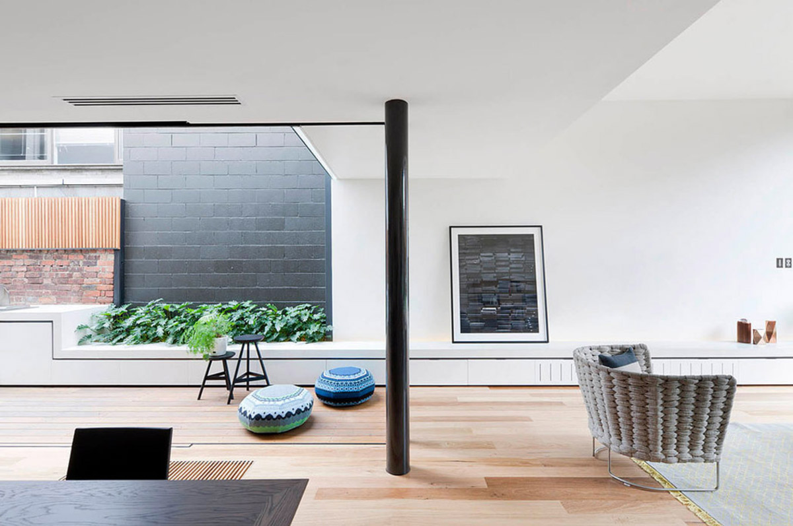
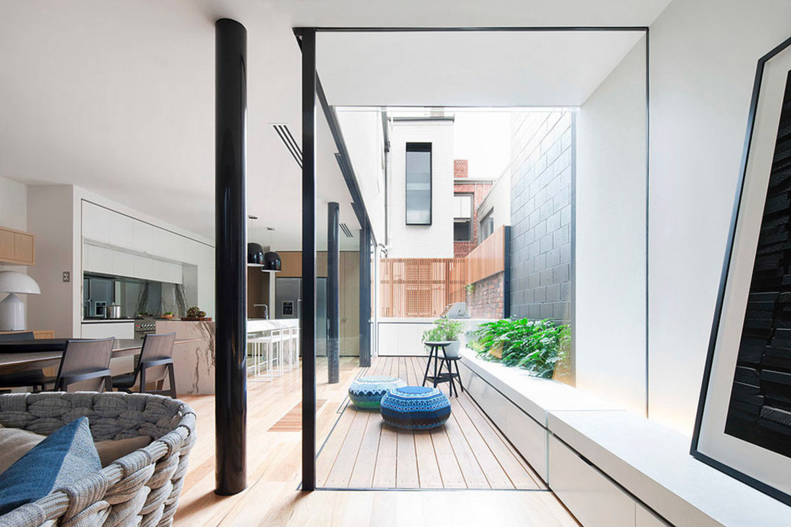
Photography by Shannon McGrath.



