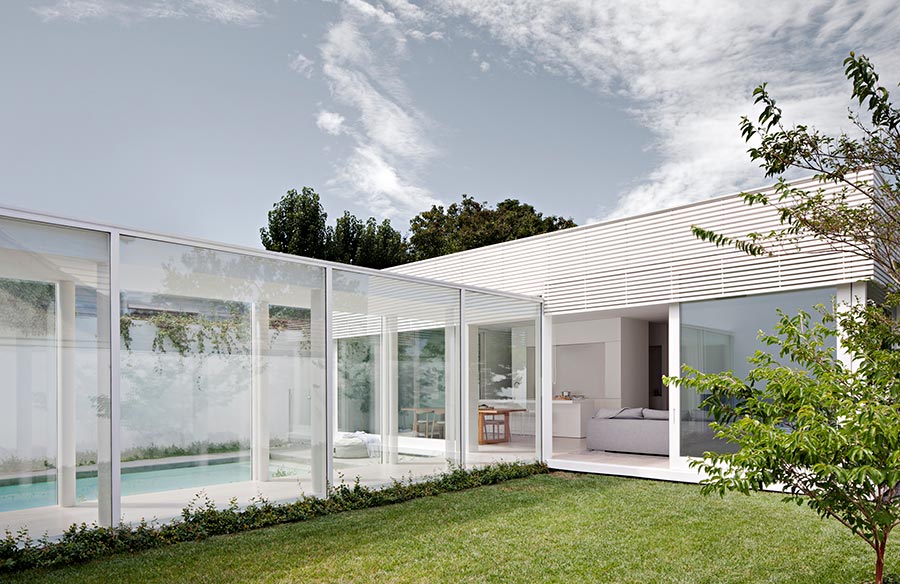Nestled in the leafy suburban paradise of Glen Iris, Bourne Road Residence designed by Studiofour is a family home that aims to frame the outdoor space with the architecture becoming a backdrop for the family’s engagement with the garden. With its honest and conservative white rendered planes, the project focuses on the totality of the site and the value of its outdoor connection. Shall we go inside?
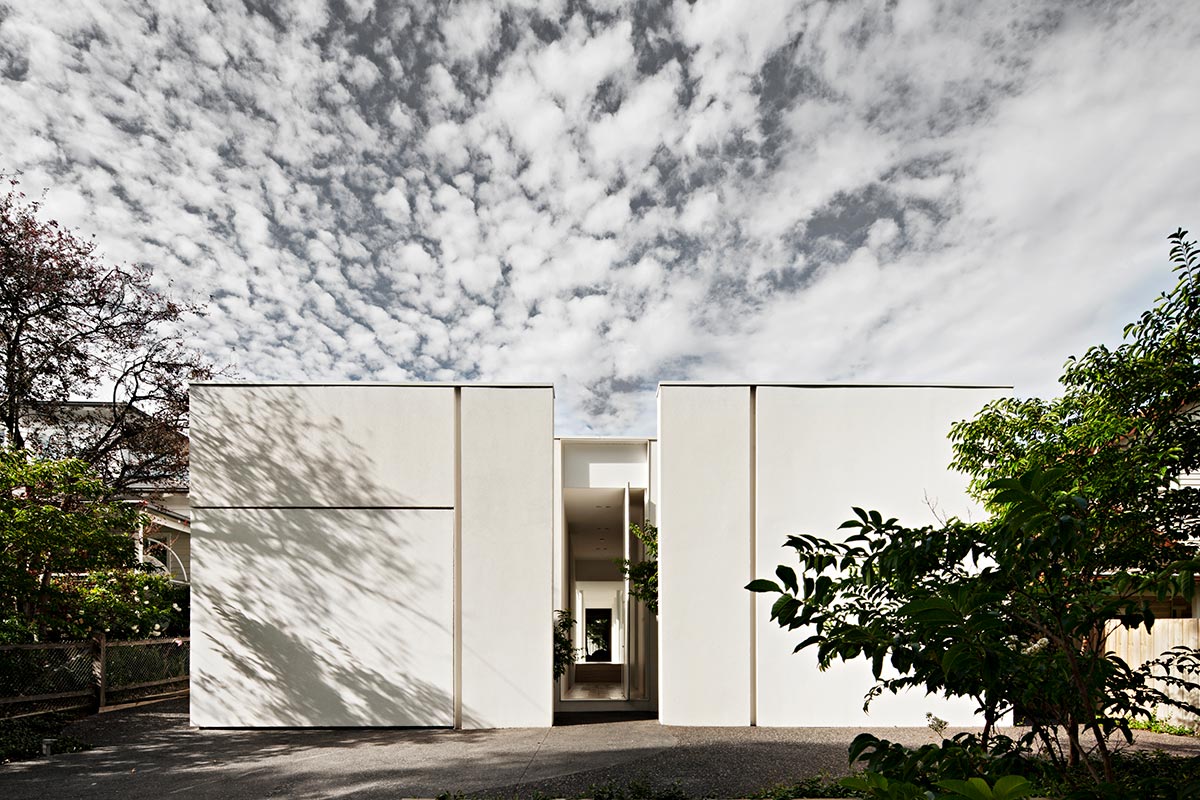
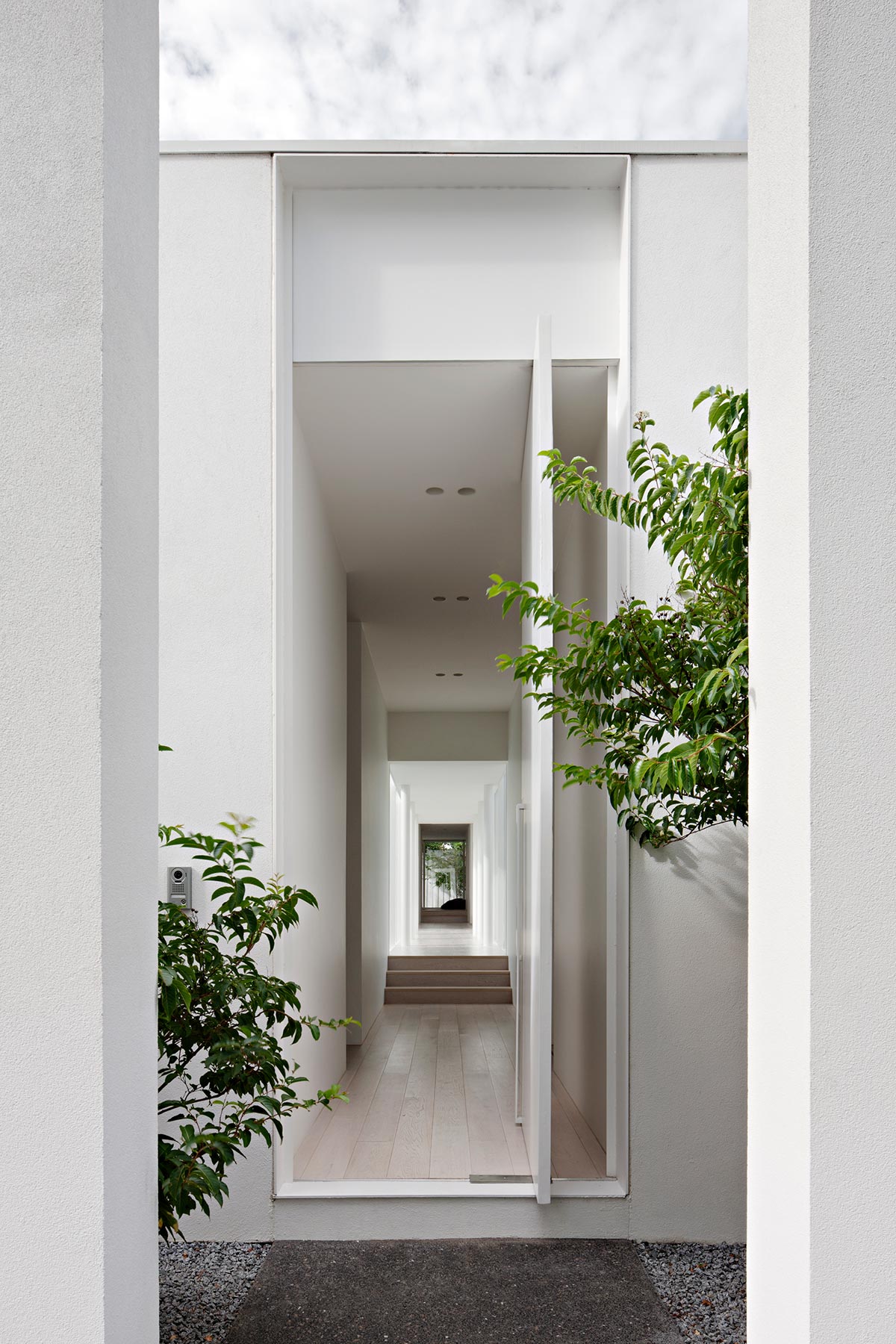
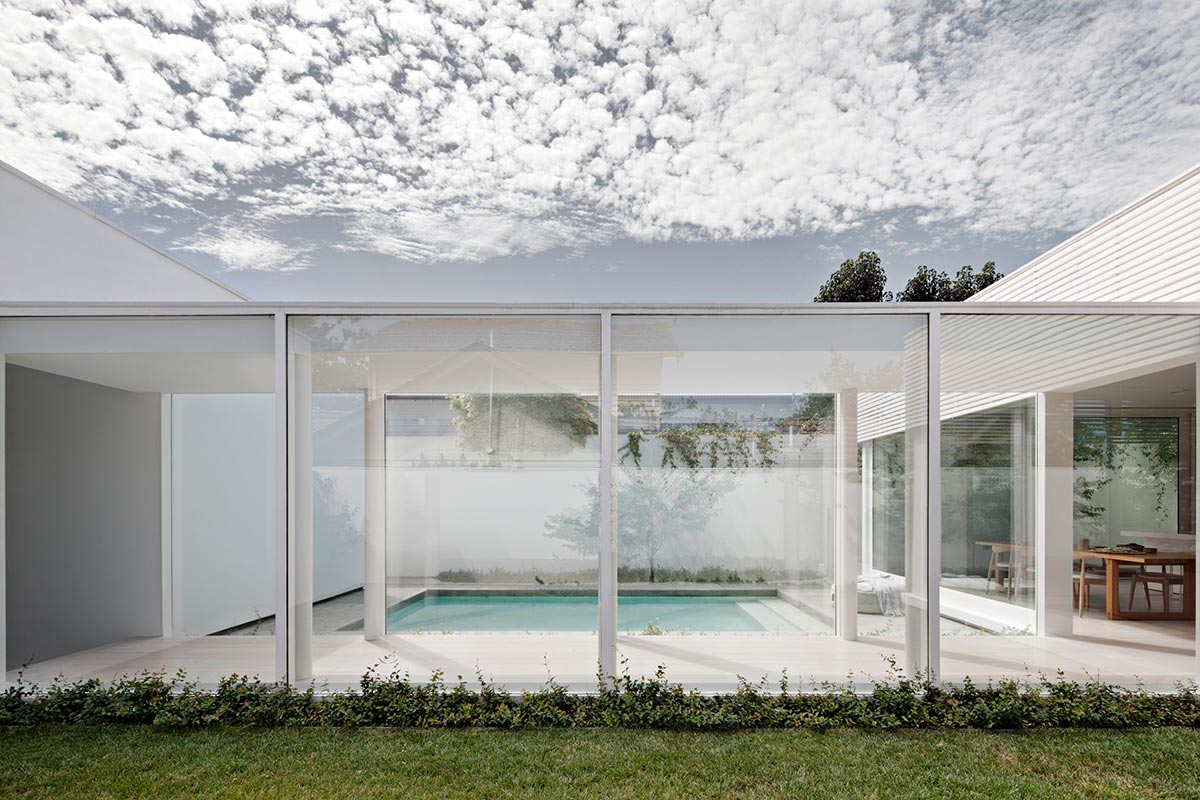
“Like so many suburban sites, this one offered challenges with its size and orientation, particularly with its north facing front garden. The house was explored as a single object within the site, punctured with an internal garden. This approach enabled the new dwelling to turn its back on the adjoining properties, which are all in close proximity, and internalise the house to create its own views and aspect.” – Studiofour
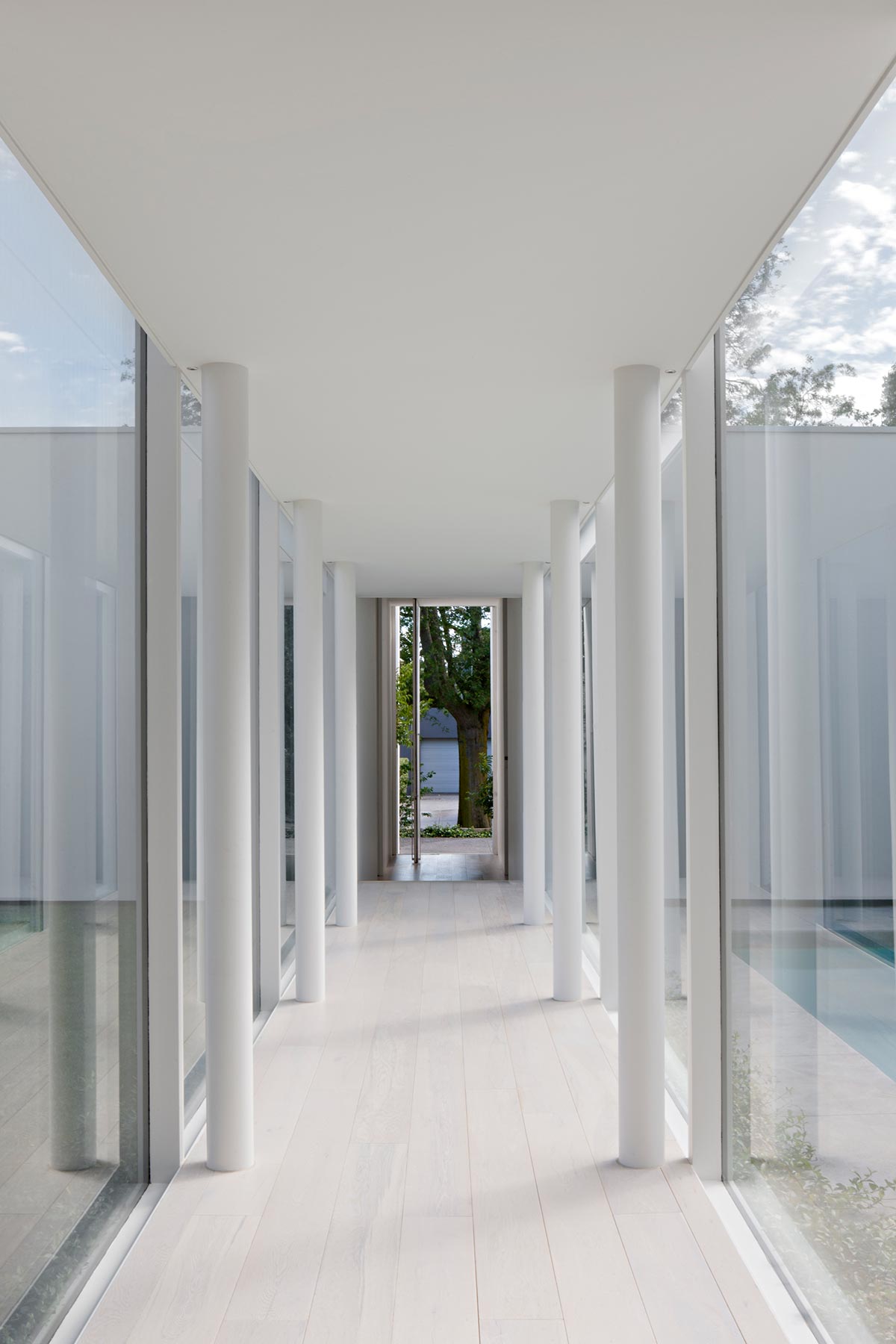
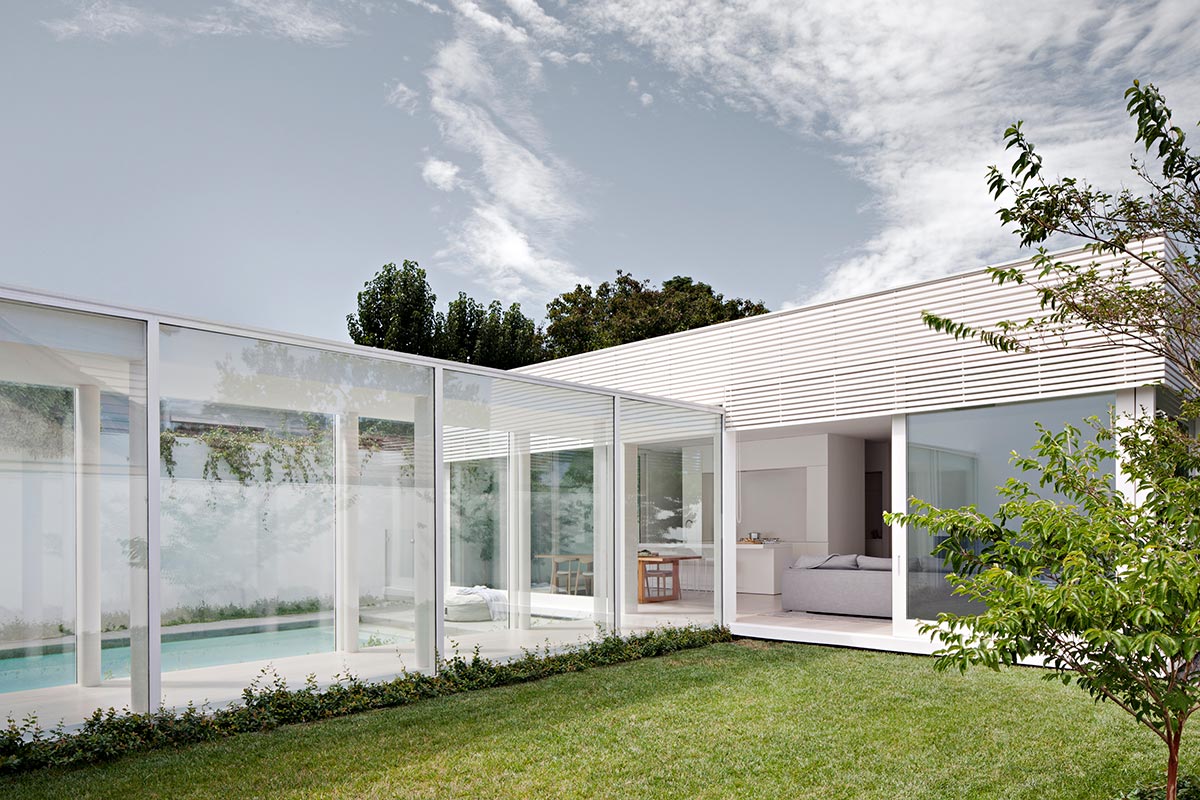
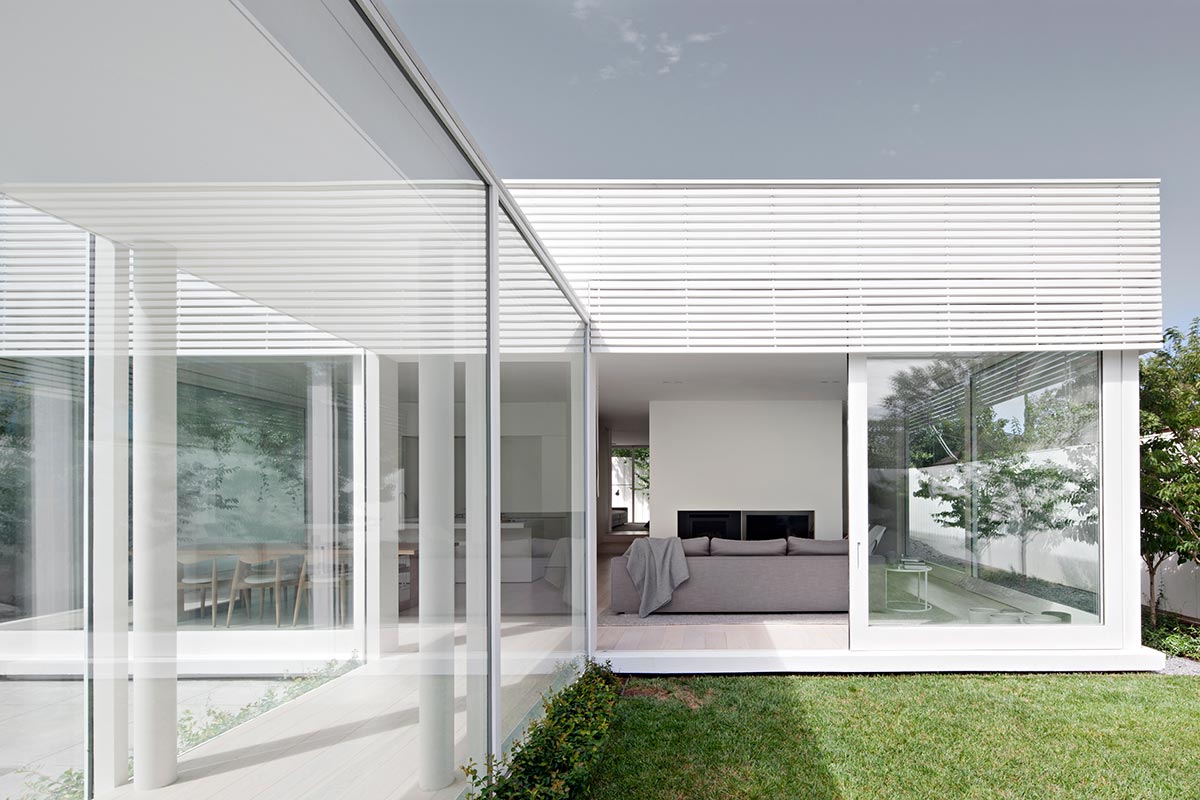
Located within the core of the house, the internal garden must be passed through and experienced to reach the main areas of the house. Guests and occupants alike experience the garden as they advance through the space and move from the public living areas to the private areas of sleeping and bathing.
“On arrival, the entry is defined by a single full height puncture to an otherwise blank façade. The front façade acts as a canvas, capturing the shadows and reflections of a large oak street tree. On entry, one experiences an exaggerated threshold between interior and exterior, creating a charge of senses on arrival. In contrast to the modest and simple façade, on entering, spaces unfold, through the private sleeping areas, through the internal garden, and culminating in the main living, cooking and dining area.“ – Studiofour
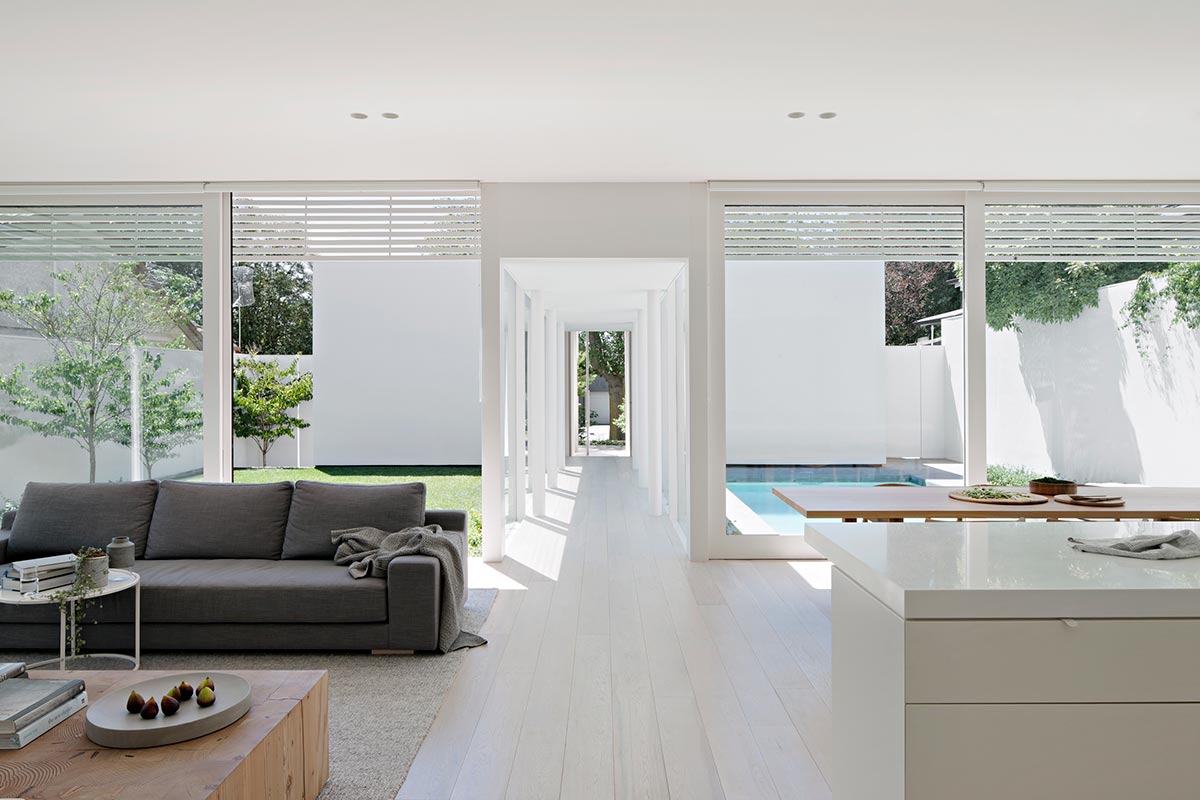
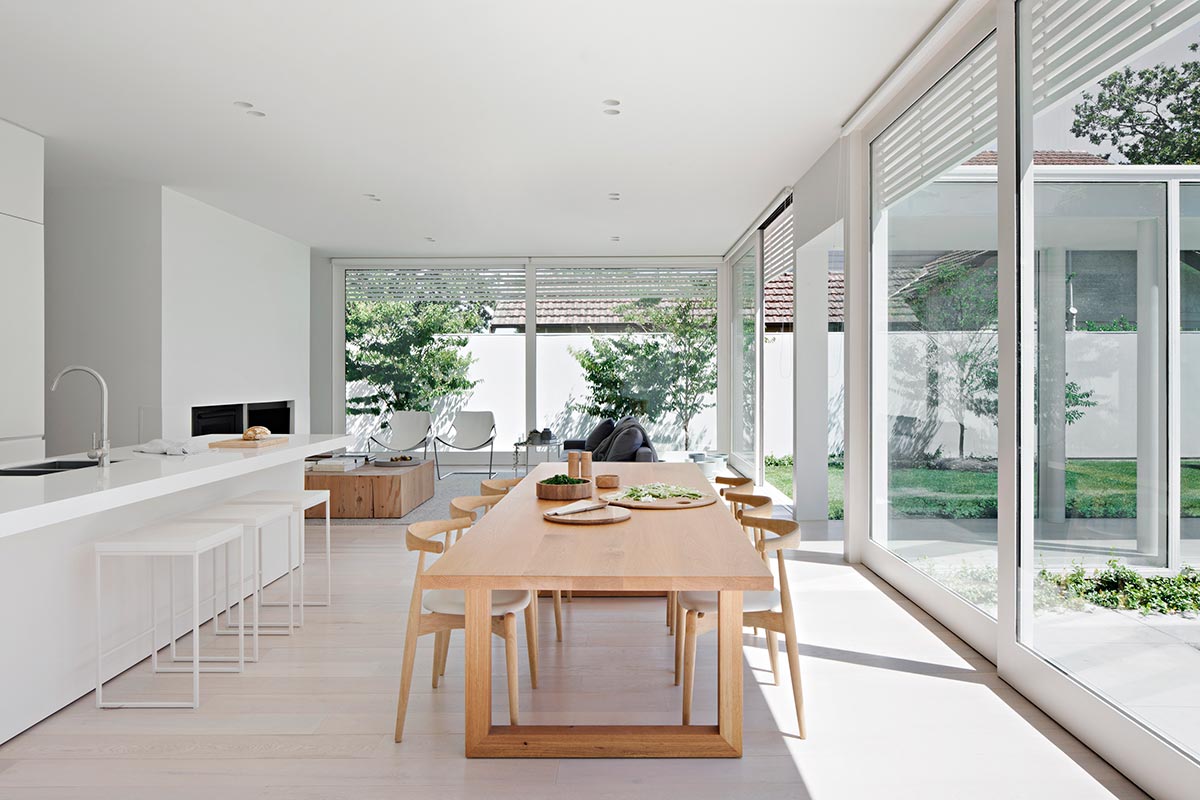
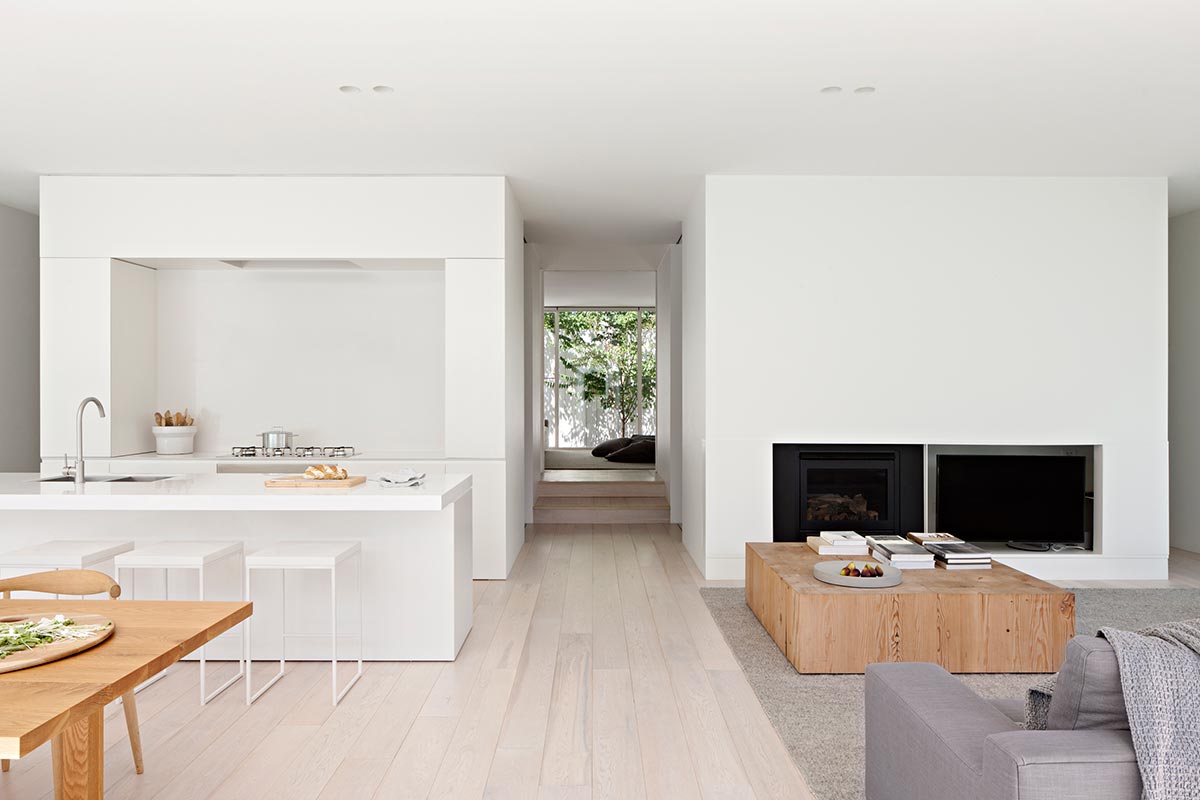
The modest facade is continued through the interiors, with all the spaces being painted predominantly white which brought out the structure’s clean interior lines and dictated the overall aesthetic of the home.
The public areas which include the main living, cooking and dining spaces are completely open and connected to the internal garden. On the other hand, private areas of sleeping, bathing, study and reading are purposefully concealed from interior sight lines. Further connections are made between the internal garden and the space around the house, providing a layering of landscape and surrounding built form.
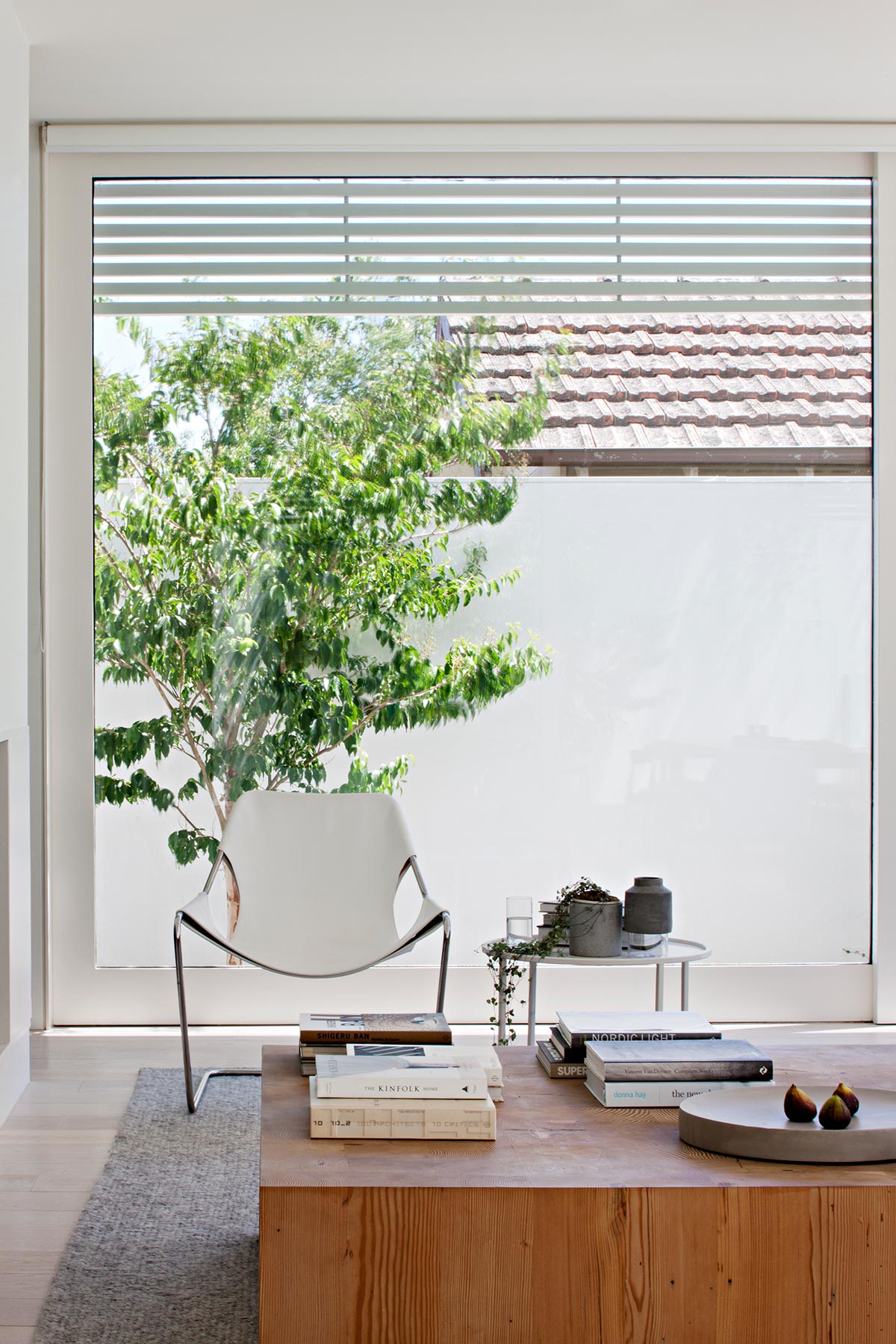
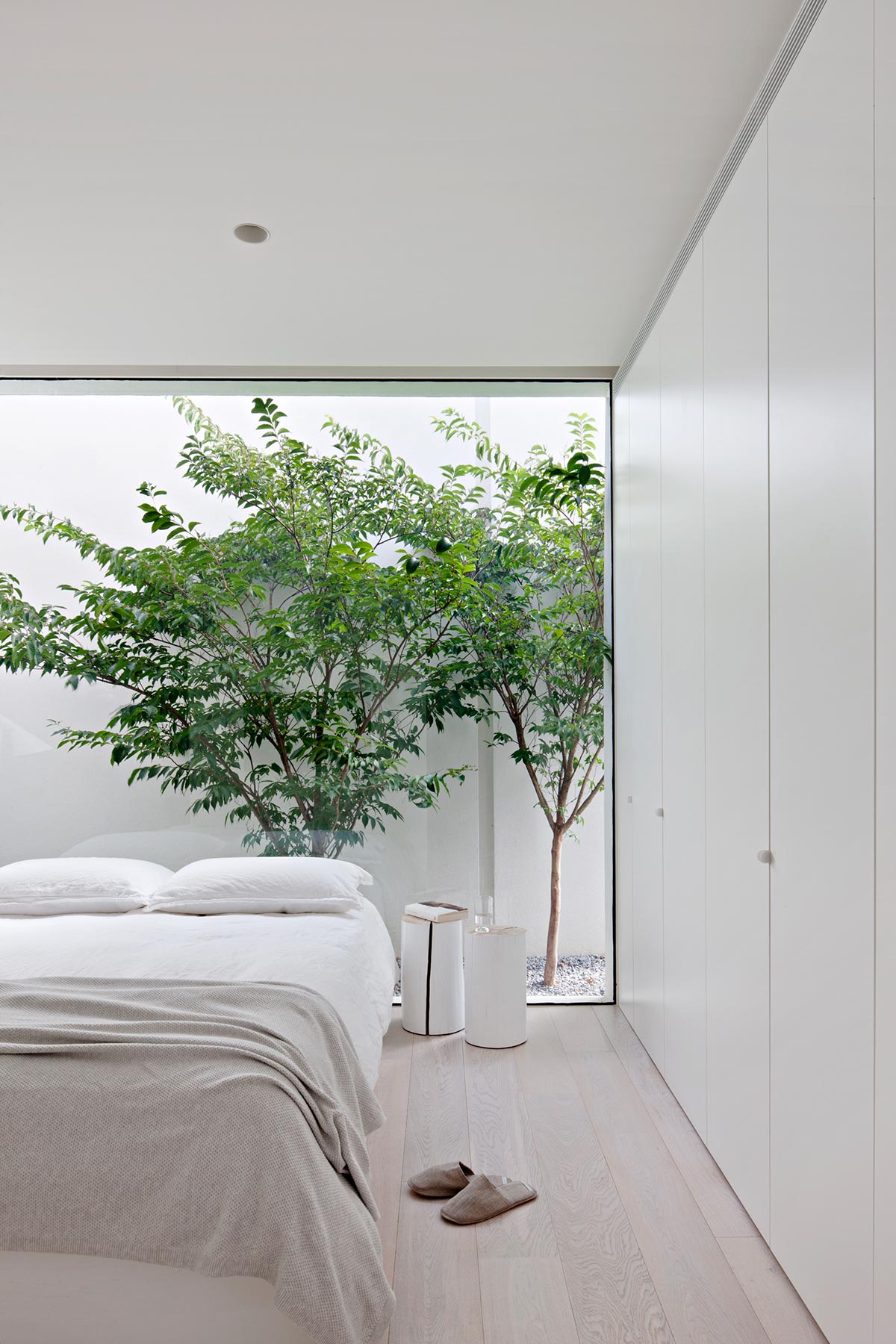
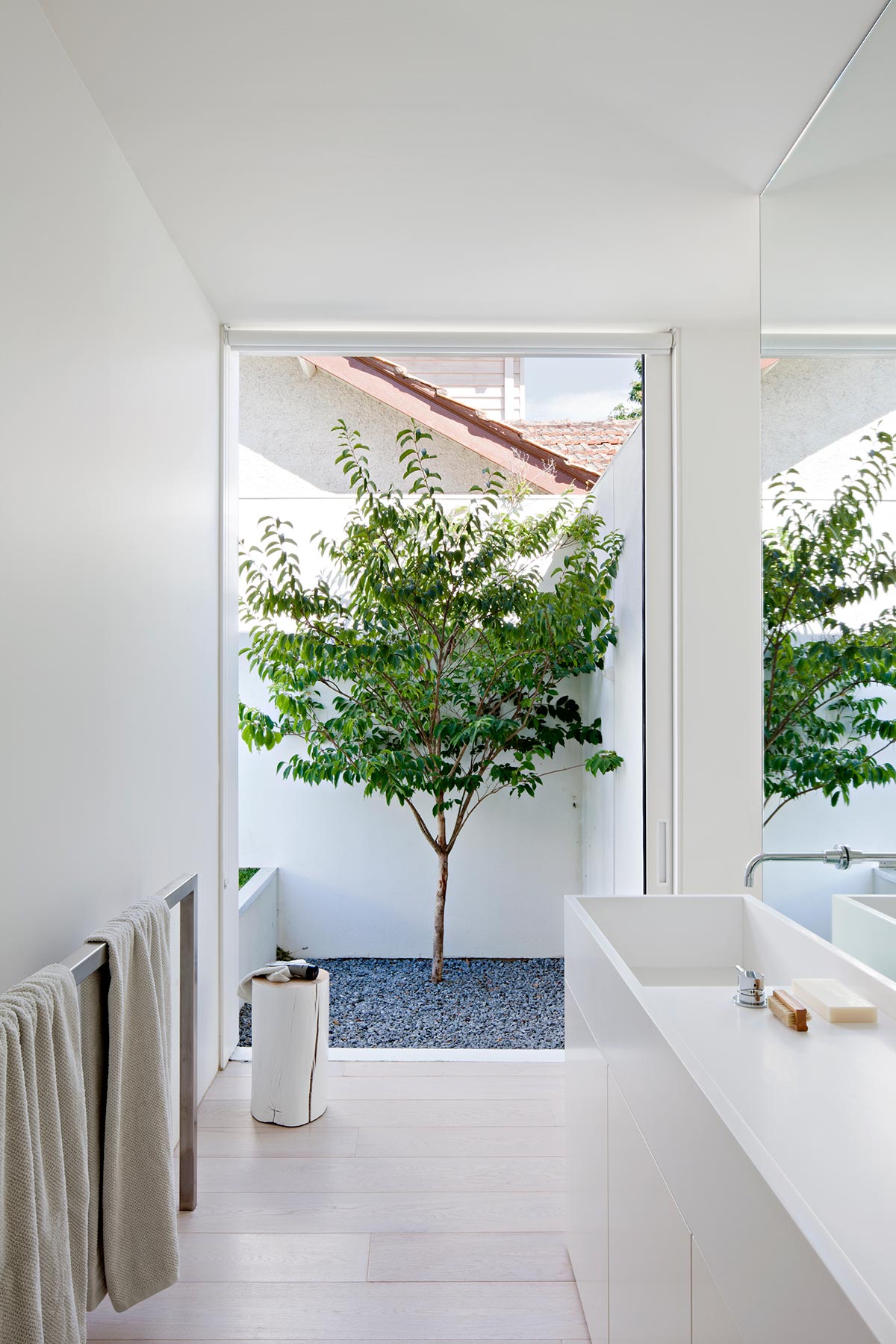
“Extensive briefing in the early stages of design ensured the functional spaces required were built around our client’s lifestyle but did not define it. The planning strategy was to provide a framework that fosters connection and communication. Our clients lead very busy lives and schedules that involve a high level of commitment, so it was necessary to ensure the main hub of the home provided valued together time whilst also promoting multi-tasking if required.” – Studiofour
The realised outcome is an environment where every item and the domestic task has its own clearly defined space, the result of a full inventory of what was important to the clients being established early on in the design process.
House Project: Bourne Road Residence
Architect: Studiofour
Location: Melbourne, Australia
Type: New Build
Photographer: Shannon McGrath



