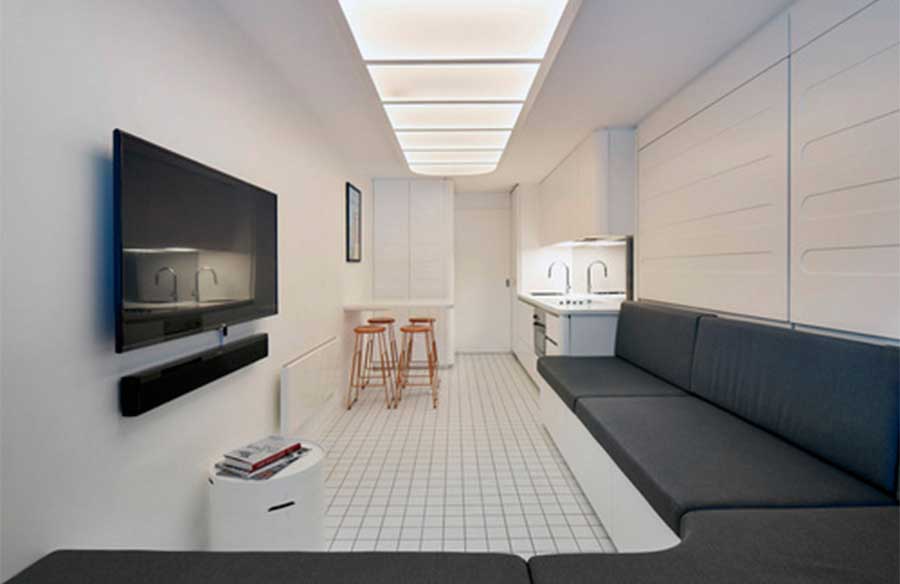Bobhubski is like an austere space capsule straight out of a sci-fi movie. The form-fits-function design approach that March Studio has applied to this tiny studio stole the jury’s attention, eventually making it the Apartment or Unit Awardee during the Houses Awards 2017.
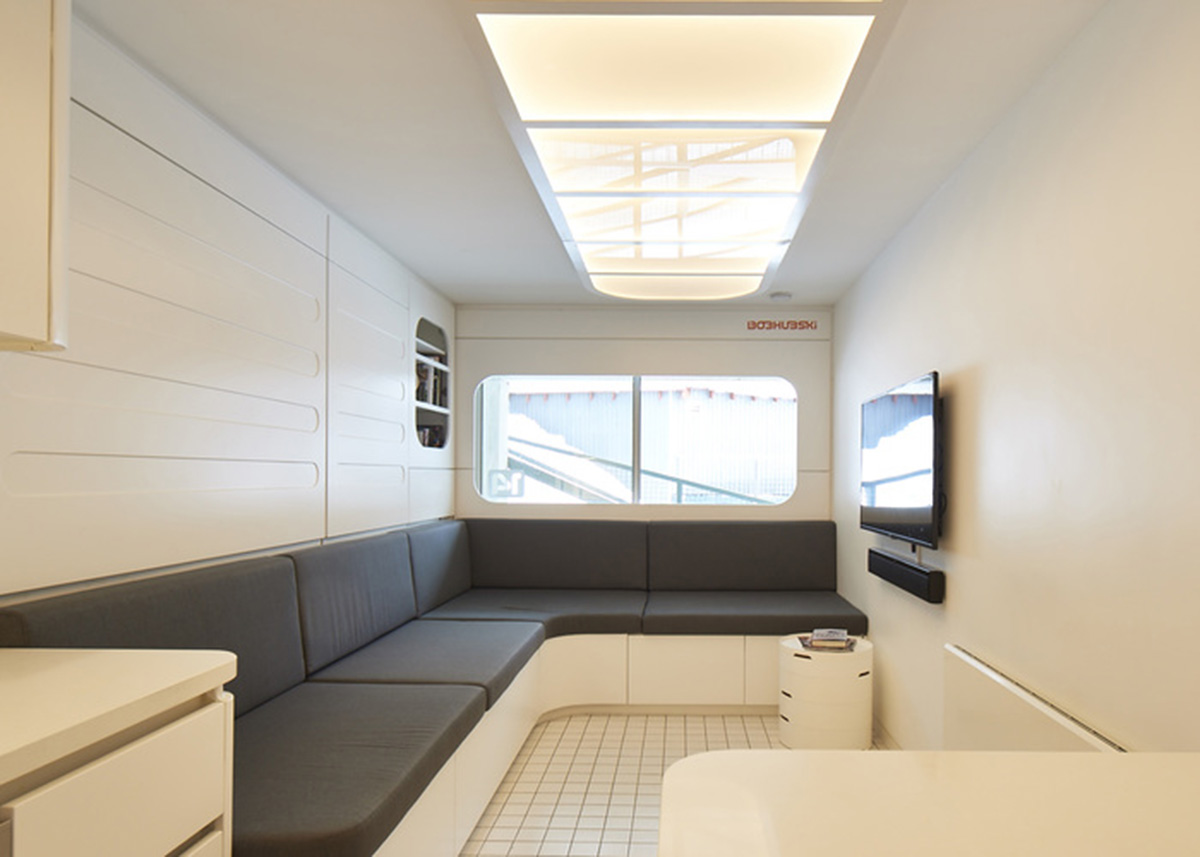
When Melbourne-based business owner Robert “Bobby” Morgan had bought the lean 27-meter square space in a location called “The Hub” at Falls Creek, Australia, he only had one idea in mind: renovate the very small space to capture his idea of “a 1970’s Japanese spaceship”.
Aside from the visual aesthetic requirement, he requested for functionality to be considered too. The tiny studio is set to become an uncommon new ski condo that is up for nightly rentals. Thus, it should be a comfortable spot to stay in when the renters ski in winter and savor the outdoors during summer.
Thus the name, Bobhubski — Bob, hub, and ski.
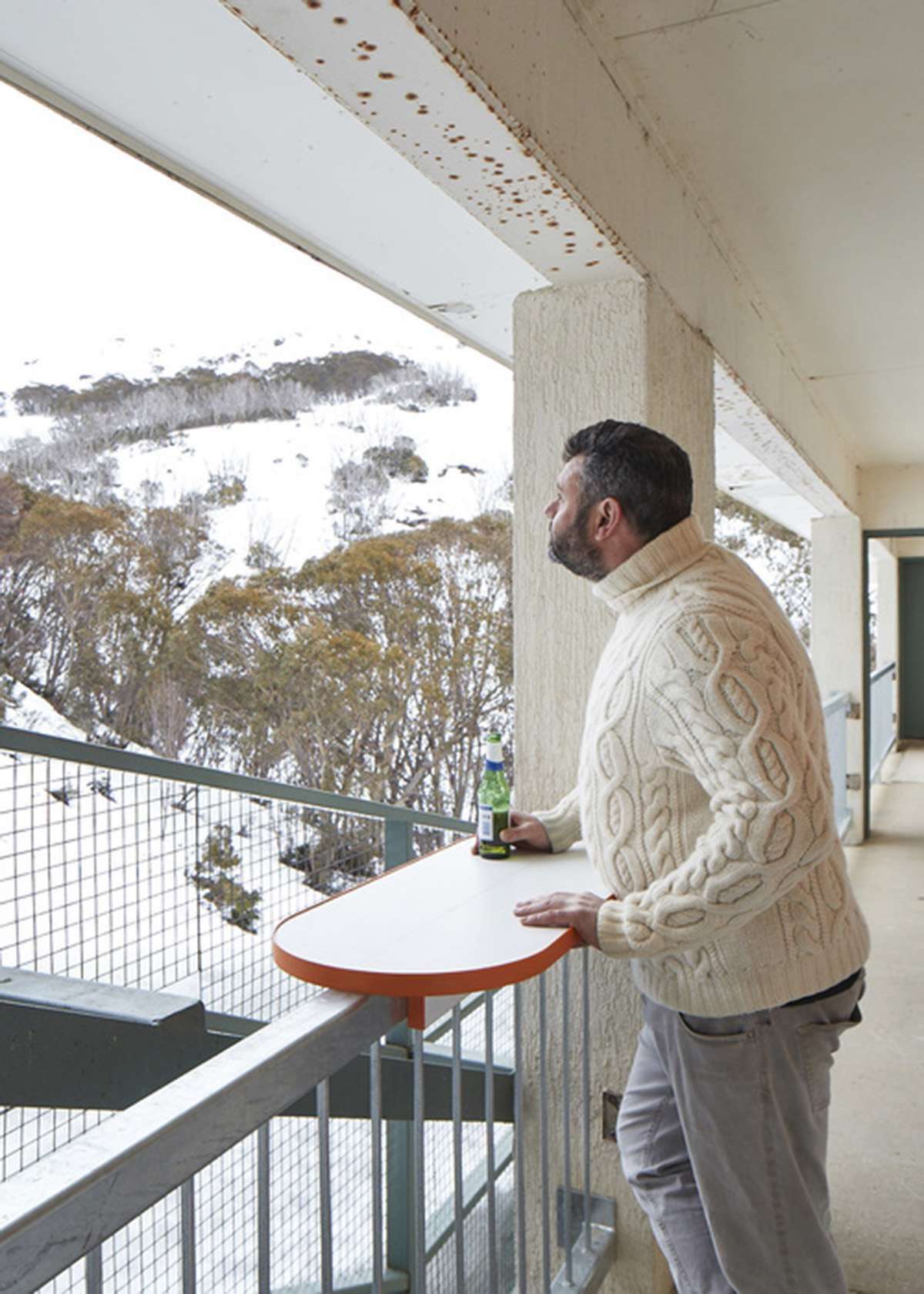
Of course, the architectural duo of March Studio, Jenny Kan and Rodney Eggleston worked to deliver the vision. Looking back, the 1962 Capsule House by Ekuan Kenji and the 1972 Nakagin Capsule Tower by Kurokawa Kisho were the first ones to revolutionize the typology of little houses and apartments. March Studio has given their own spin of nostalgic creation that would go down in Australian architectural history.
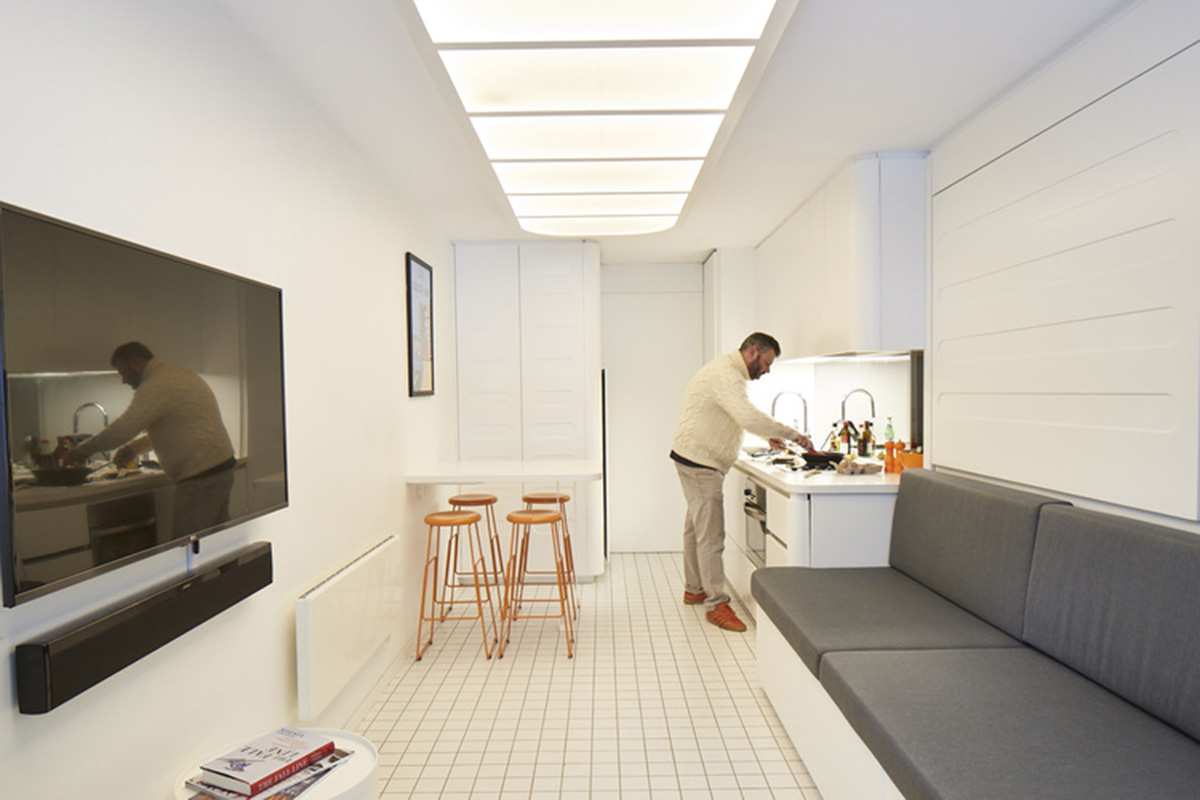
Divided into two distinct zones, the 10.2 meters by 3.5 meters space contains the open-plan living slash dining area at the front and the private quarters at the back. Here you see the living communal, complete with sofa, kitchen sink, flat screen telly, a full Bose entertainment system and a conservative dining table. At the side opposite this view, there’s a curved pill-shaped window to allow the natural light to seep into the unit. The window also gives the inhabitants an excellent view of the Summit.
Secret storage solutions have been incorporated to further enhance functionality. You’ll find them under the seats and behind the fridge. A lockable cupboard is also located back there. When night time comes, vacationers can transform this common room into their bedroom by pulling down a fold-down Queen-size bed.
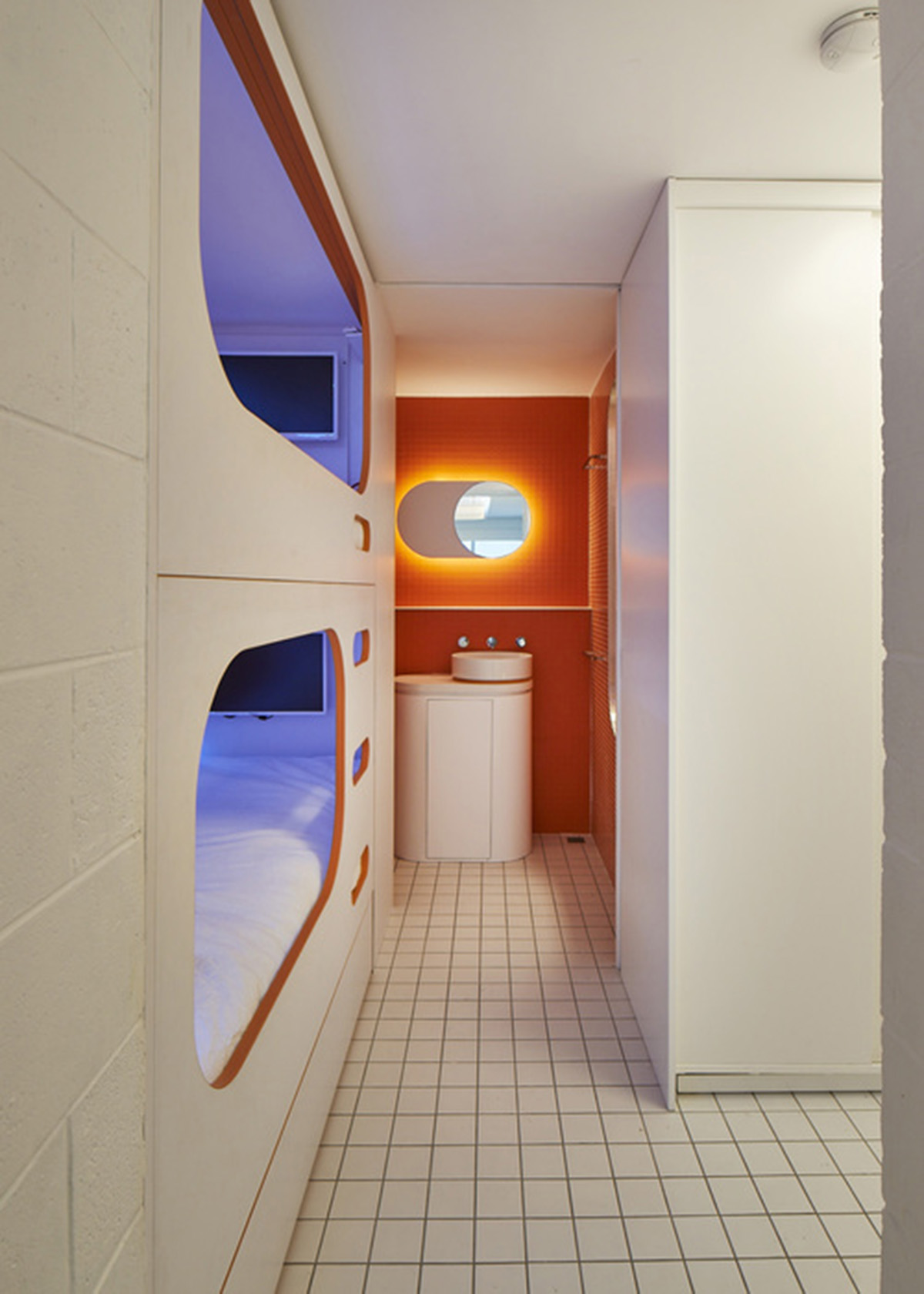
Two king-sized single bunk beds sitting on top of each other will greet you upon reaching the back quarters. With all the lying spaces available, the apartment can accommodate up to four people at a time. It’s also in this private quarter where you’d find the sink and the Japanese style sunken bath, both clad in bright orange and white.
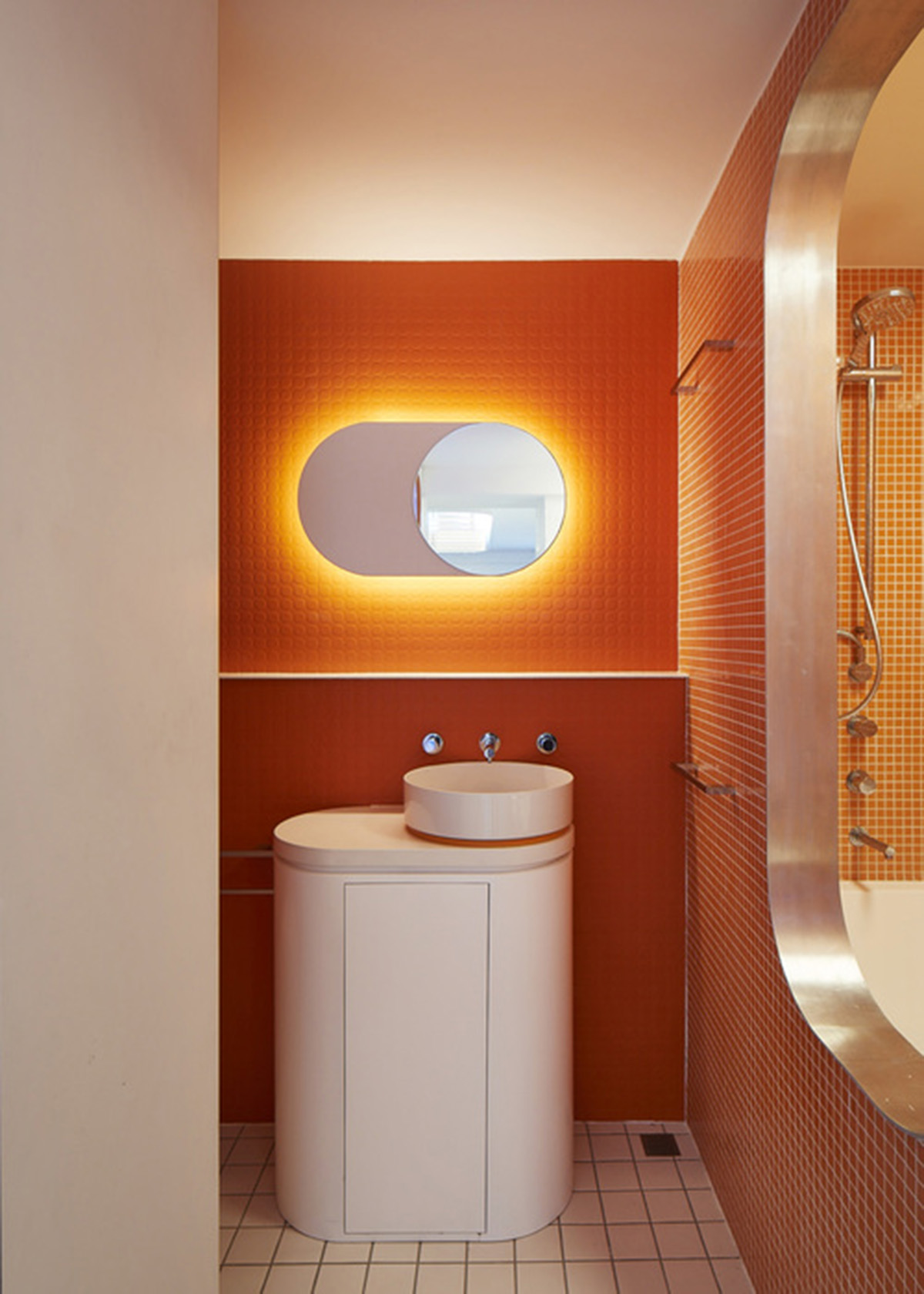
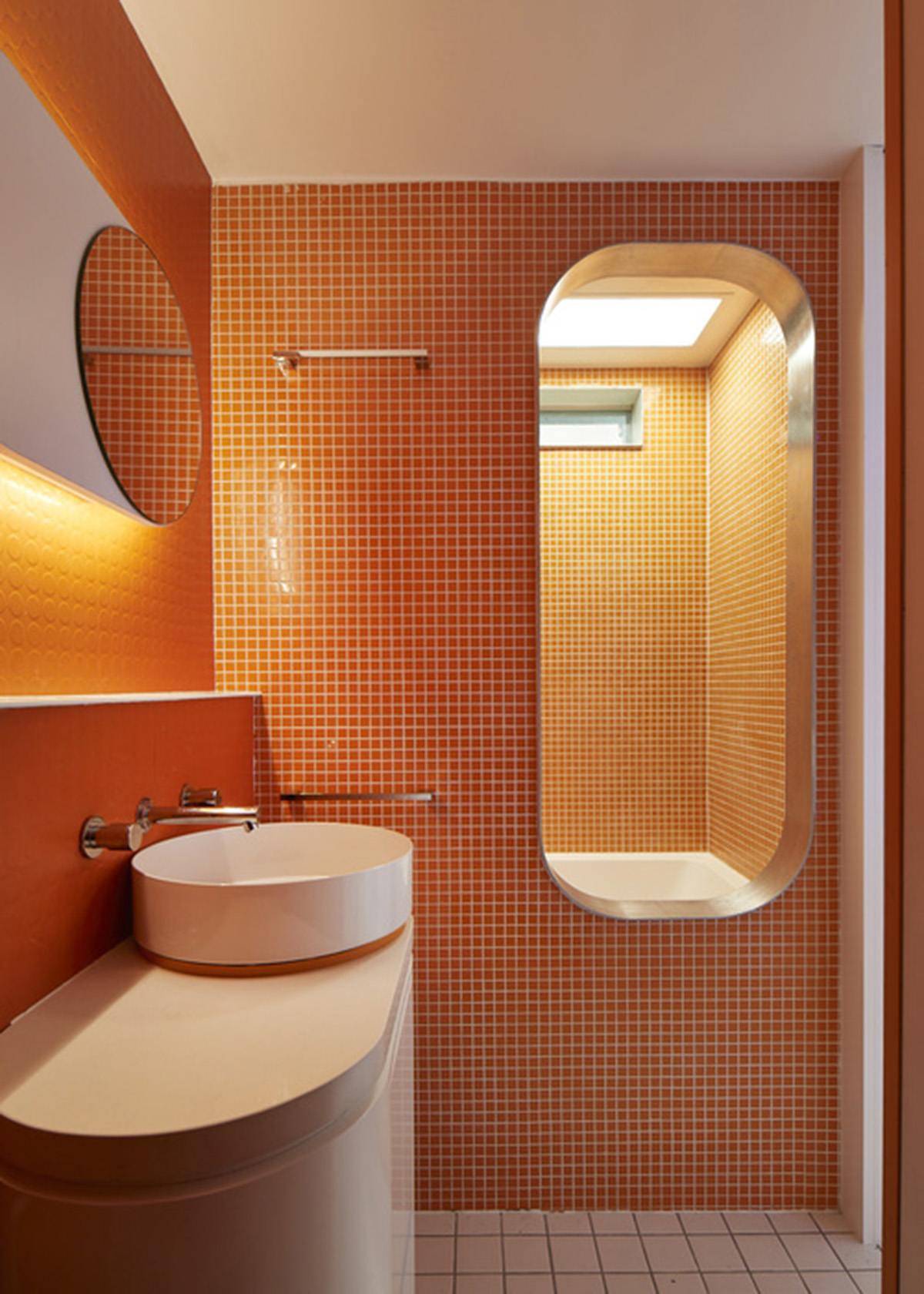
At close inspection, the glowing circle turns out to be a mirror, back lit by LED bulbs. The installation gives it an illusion of having an alien glow and the reason for this is not just for futuristic appeal. As much as it is tiny, the unit is also enclosed. Dimmable LED lights make up for the absence of natural lighting and you’d find the lighting fixtures all over the unit, including the living area ceilings.
Bobhubski definitely gives a nod to the Metabolism Movement rooted from Japanese architecture. It’s a contemporary example that is founded on passion and excellent architectural practice that even a constricted space cannot hamper.
For more inspiration, take a look at other equally awe-inspiring architectural winners of the Houses Awards 2017.
Photography by Peter Bennetts



