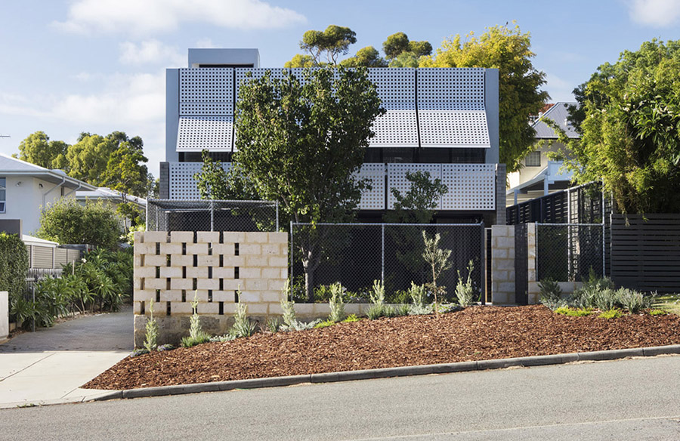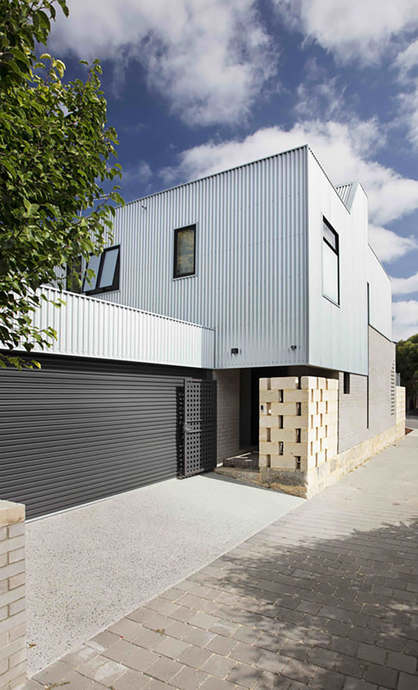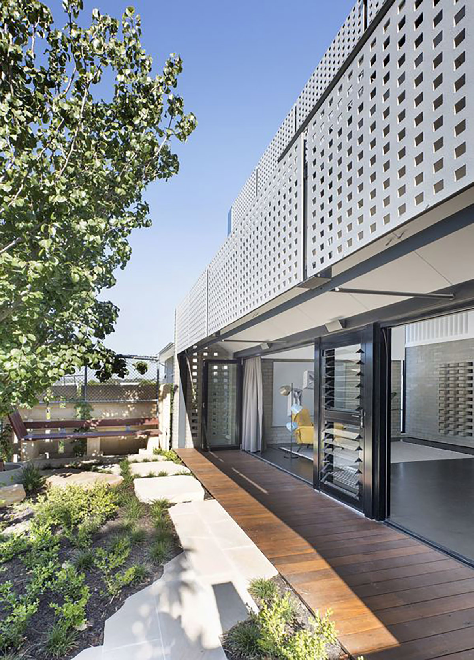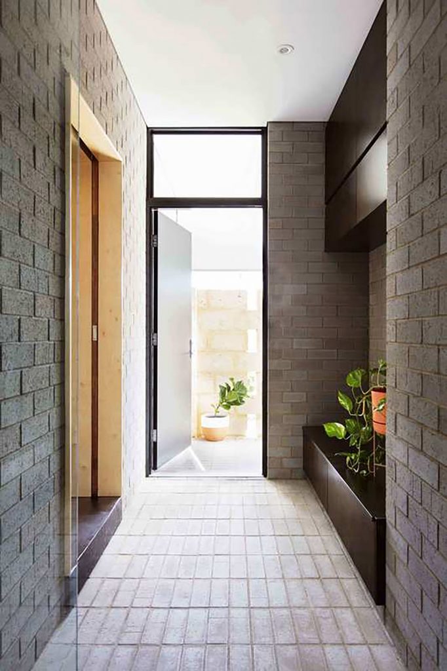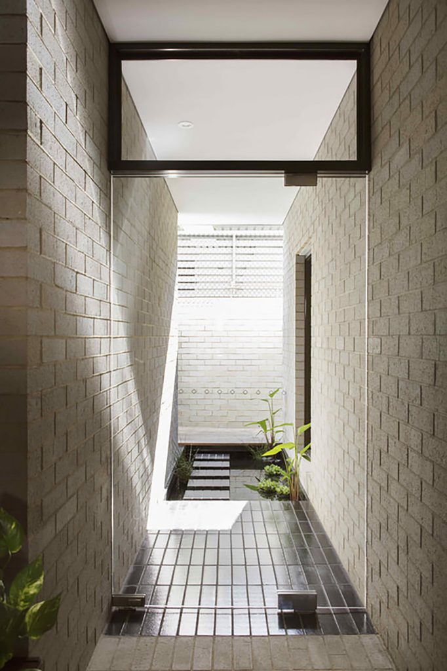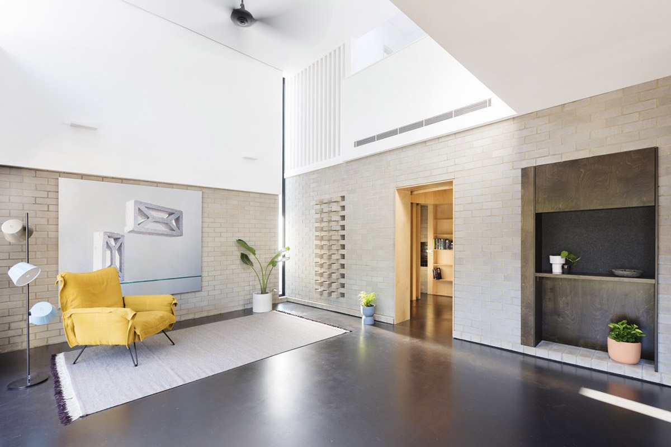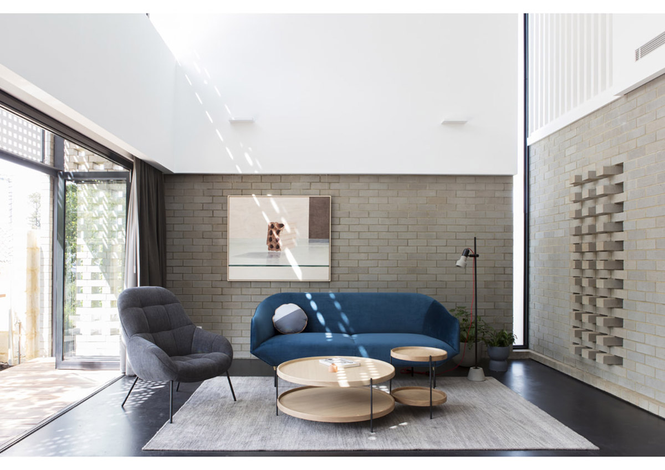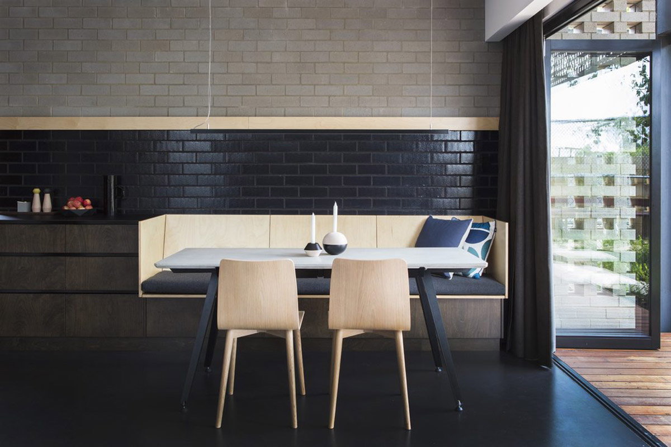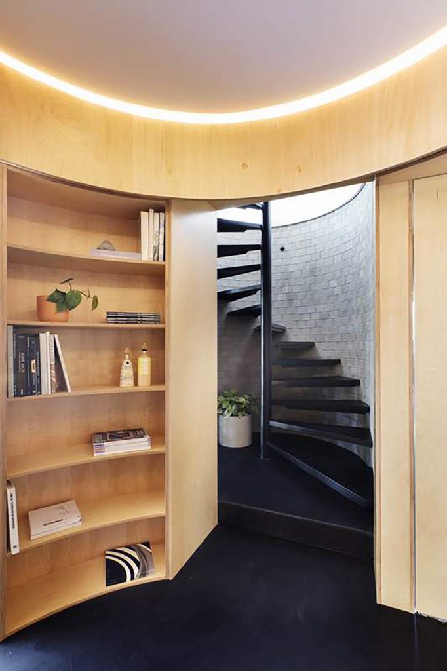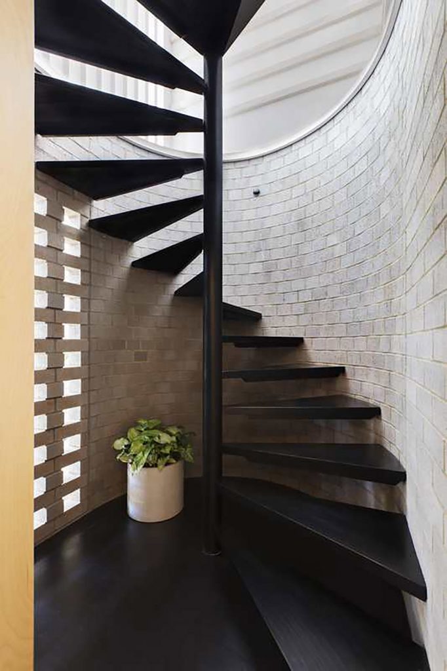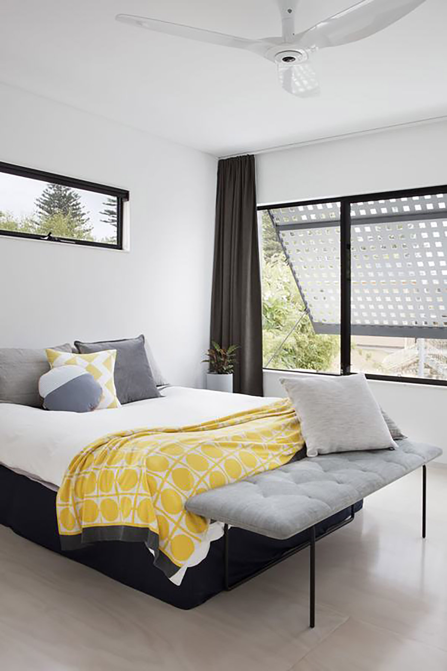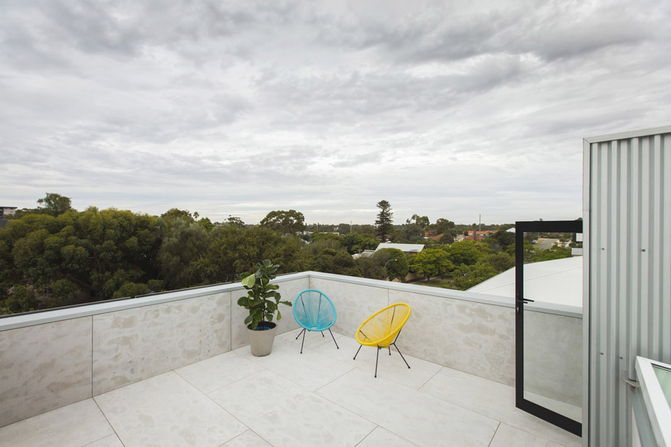Along the diverse suburb of Fremantle is contemporary dwelling built for recuperation and solace, perfect for the client who mostly flies in then out for work. Needless to say, Blinco Street House by Philip Stejskal is a quiet nesting ground for a working professional’s straightforward need of a comfortable home that’s within budget.
With a robust structure, this dwelling provides an equal balance of personal and social spaces, with an introverted staircase leading to an inward-looking room of the house to the rooftop deck. Yes, there’s room for a view!
The architect’s creativity in pulling together these amenities that provide utmost functionality and form, has caught the attention of the judges, paving way for Blinco Street House’s nomination in the 2018 Houses Awards for New House over 200 m2.
Behind the corrugated, concrete-clad frontage are a whole lot more concrete and exposed bricks that are polished further to make a clean interior finish. The courtyard from the side shares a striking visual contrast with a raw garden construction on the side set against a contemporary architectural backdrop. Surrounding walls made of concrete and jalousie glass windows are arranged systematically to improve air passage throughout the entire home making it cooler throughout warmer seasons. Hot summer days are nothing but a figment of imagination in this household!
Hallways and tight spaces in this humble abode are treated with equal attention, adding in complimentary tiles to provide a shift in texture while eloquently exuding a calm atmosphere through a Japanese-inspired mini pond.
The open plan structure is articulated in the contrasting environmental shifts brought by the minimalist and raw appeal of the living room area to the darker, polished side of the dining and kitchen. These lounge spaces then open to the courtyard, separated by a glass panel that instantly draws more light indoors.
Just behind the loose stack of exposed bricks by the living room area is an alluring sanctuary filled with books, novelty pieces, and hidden passageways. One leads you straight to the bathroom and the other to an introverted staircase that leads to an inward-looking first floor and further to the rooftop terrace.
For a working professional who seeks only the daily essentials of life, the bedroom offers a fresh take to minimalist yet quirky with youthful prints complimenting the pre-dominantly white-clad room. Like the rest of the house, the bedroom is no stranger to generous ventilation brought about by exterior catalysts, plus the added support of the ceiling fan on warmer occasion. Since the client initially wanted a real space for rest and relaxation, the bedroom supports an idyllic atmosphere with that of a beach hut. The window blind and the ceiling fan? Total beach vacation feels right here.
Moving up to the rooftop terrace is exudes a therapeutic atmosphere brought by a vast view of suburban greenery. When the lower floors feel a bit too tight among the elbows, happy hours can be taken to the roof-level terrace where close friends can cap one eventful work week with a view. One glass of vino, please!
Build by D&L Building Services, Photography by Bo Wong.



