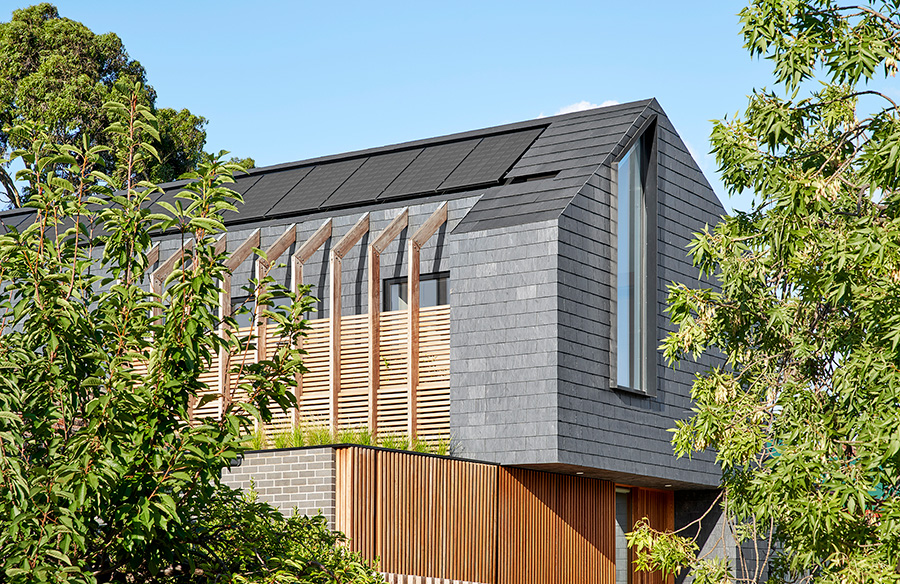A re-think of the suburban house based in Melbourne combines the traditional vernacular with contemporary minimalist detailing, bridging past and present. The Biophilia – Slate House embraces its contextual surrounding landscape rather than fighting it and the result is a beautifully raw and honest dwelling. Designed by Melbourne Design Studios, this well-proportioned, sustainable home harmoniously connects with nature, benefiting the residents’ health and well-being. Shall we go inside?
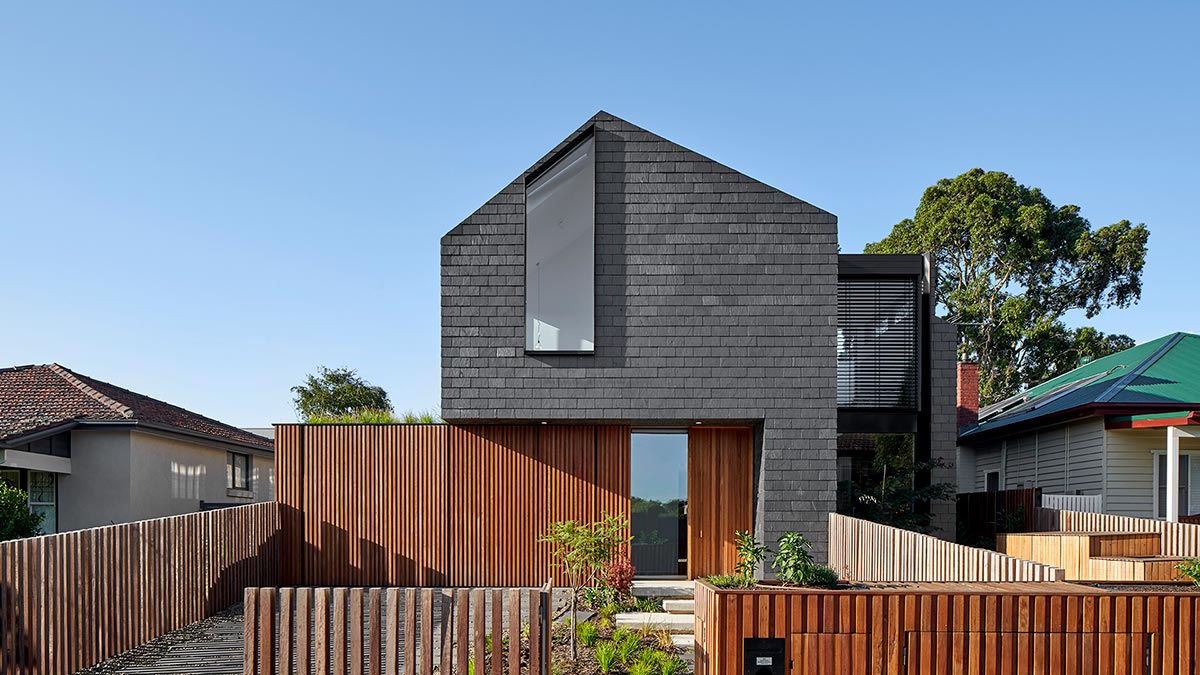
“Biophilia.SlateHouse is designed to interact and engage with nature, the essence of Biophilic design. Below the strong monolithic slate form, a simple ground floor plan interweaves with nature, meandering out and in, carving two courtyards, at once grounding the house in the garden and drawing the garden back into the house. The building invites the adjacent park into the garden, borrowing natural vistas and extending the backyard, whilst embracing its wider contextual surroundings. Urban food production, green roofs and integrated planters create additional intimate connections with nature.“ – Melbourne Design Studios
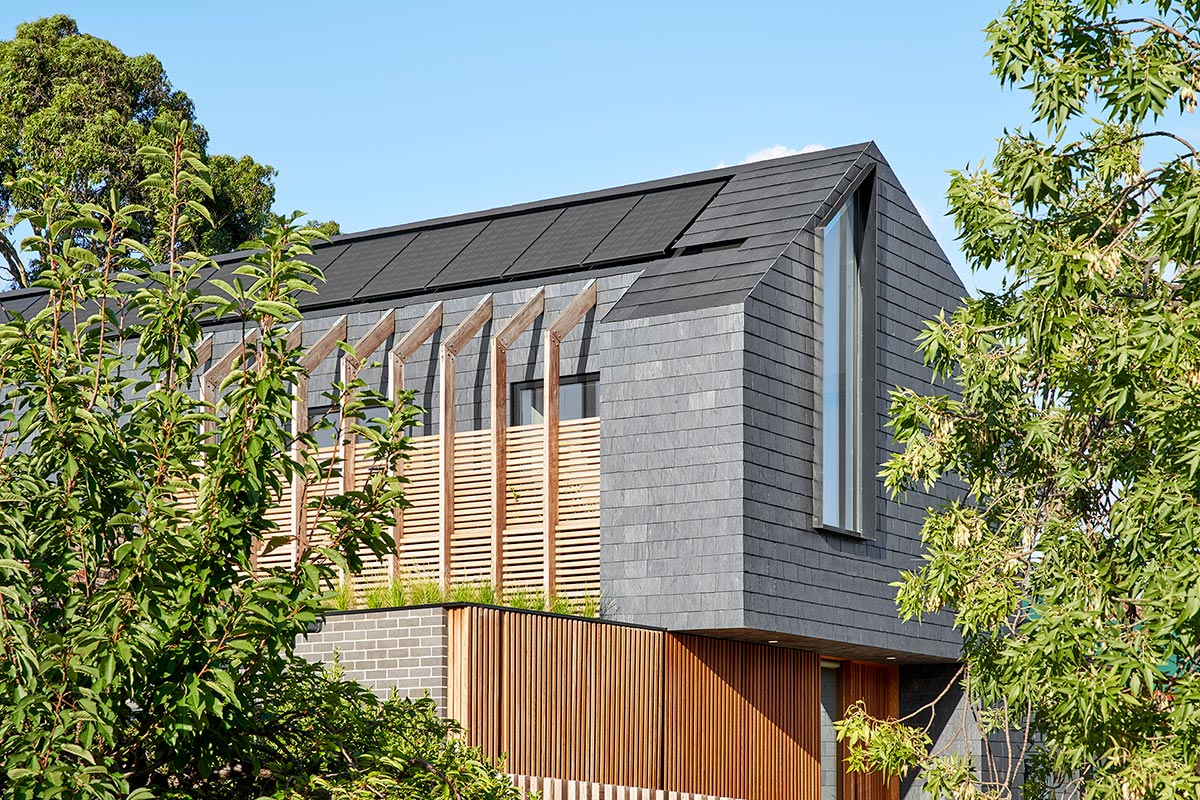
Each space offers intimate views and allows engagement with natural surroundings and kind of allows it to flow throughout the corners and spaces of the home while creating an avenue for natural light to seep through. Natural materials predominate, slate, timber – inside and out, brick – old and new, and different natural stone treatments complement the biophilic nature by creating texture, inspiring continuous engagement with delightful architectural spaces.
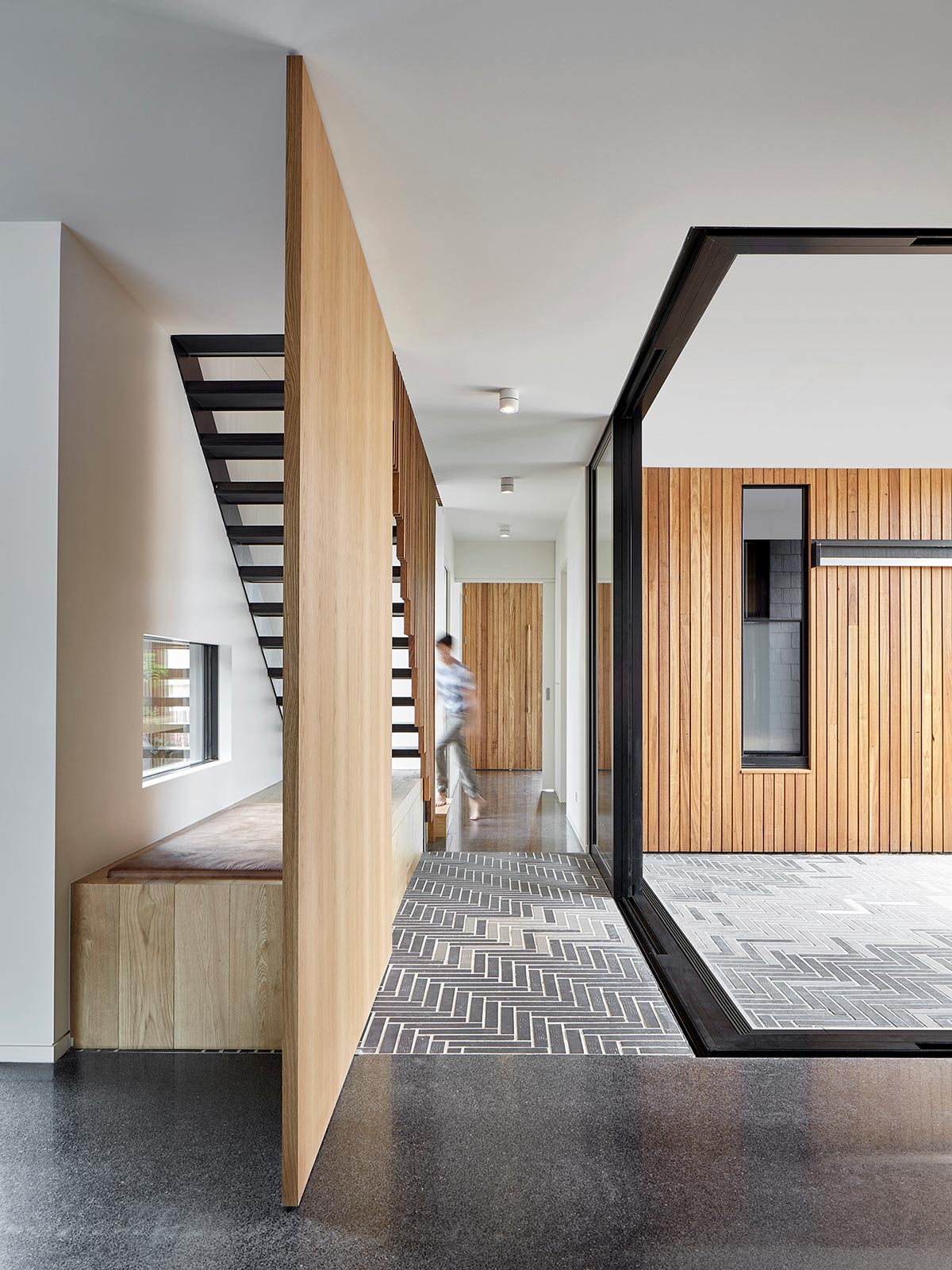
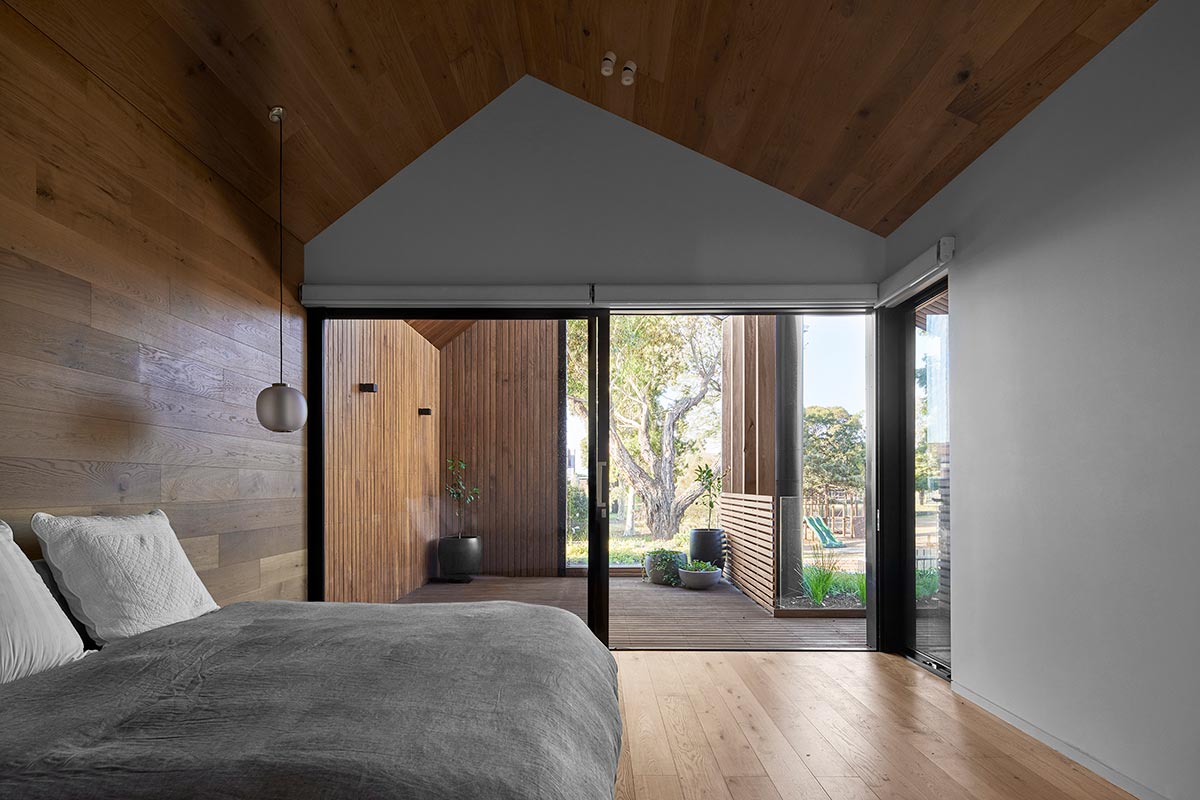
The interior has been completed as planned with all necessary amenities, using predominantly natural materials which contrasts beautifully with the exterior. This interior feature enables the structure to take in more natural light that pierces through the windows. The simplicity and carefree ambiance of the indoor spaces creates a perfect synergy for the breathtaking home.
“Biophilia.SlateHouse, Northcote, is a home that sits comfortably in the suburban streetscape and draws inspiration from its context while forming a beacon for the future. Initial streetscape studies led to the strong vernacular roof form: standing out without dominating the street. At the back, the house forms fragments, inviting and embracing the parklands, and mediating its built form towards this park and its neighbours left and right.” – Melbourne Design Studios
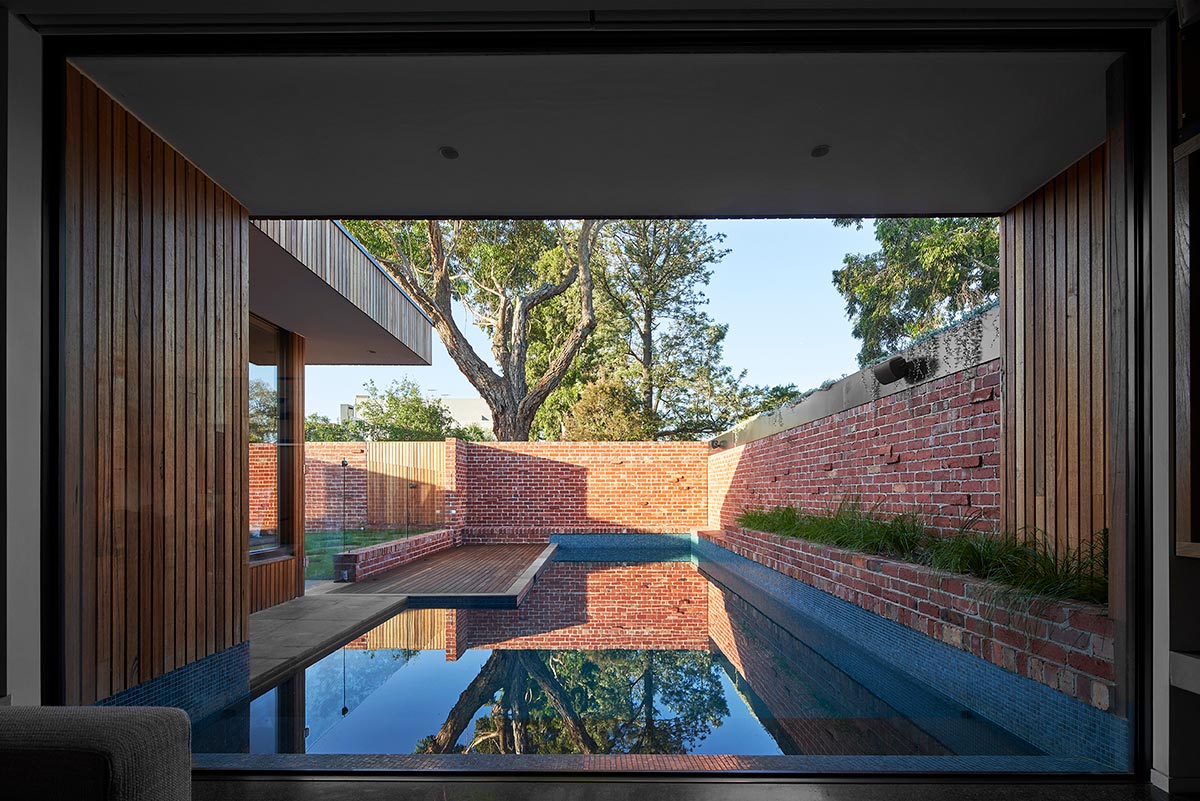
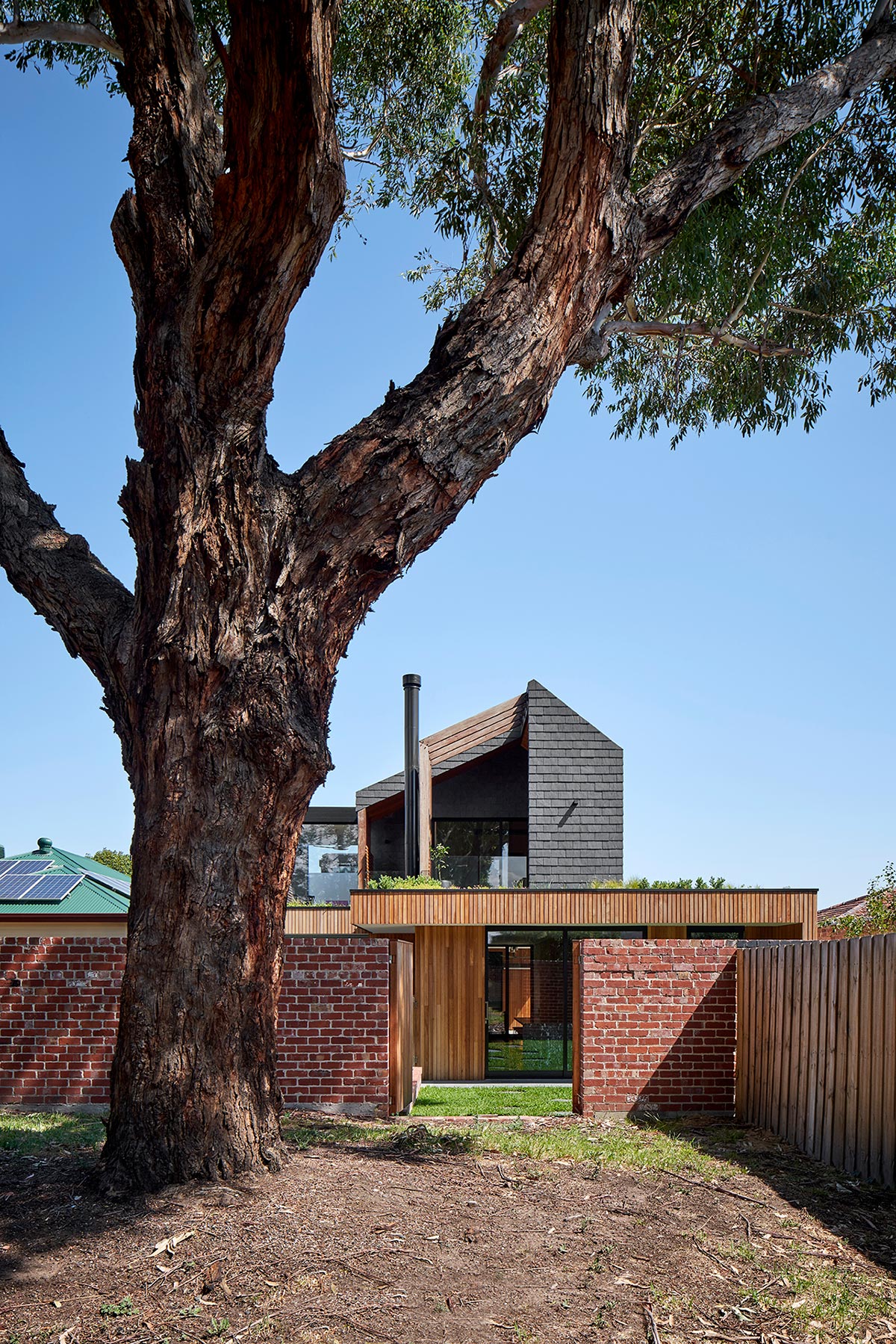
With enough outdoor lounge spots, Biophilia – Slate House is the perfect home to host a chill Saturday cook-in where family and friends would have the chance to enjoy the interconnecting spaces that are made for the sole enjoyment of anyone lucky enough step foot in this glorious home.
House Project: Biophilia – Slate House Northcote
Architect: Melbourne Design Studios
Location: Melbourne, Australia
Type: New Build
Photographer: Peter Clarke



