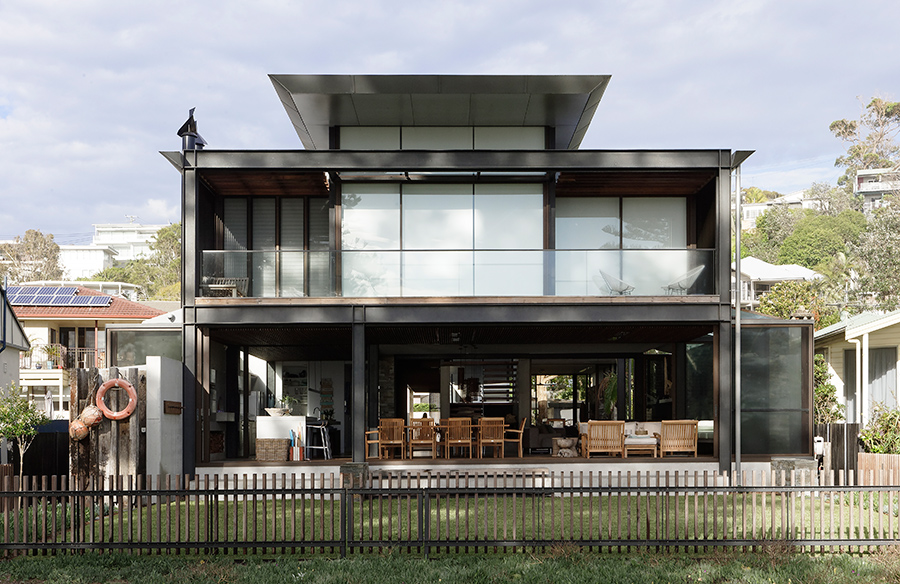The Beach House by Architecture Saville Isaacs took the meaning of “bring the outdoors into your home” to another level. The client’s brief was to build a home capable of accommodating a small family yet expandable to accommodate multiple guest configurations, varying levels of privacy, scale and interaction; with a preference for raw, natural and robust materials. The goal of maximising connection, visually and physically to the beach was also identified. Let’s have a look..
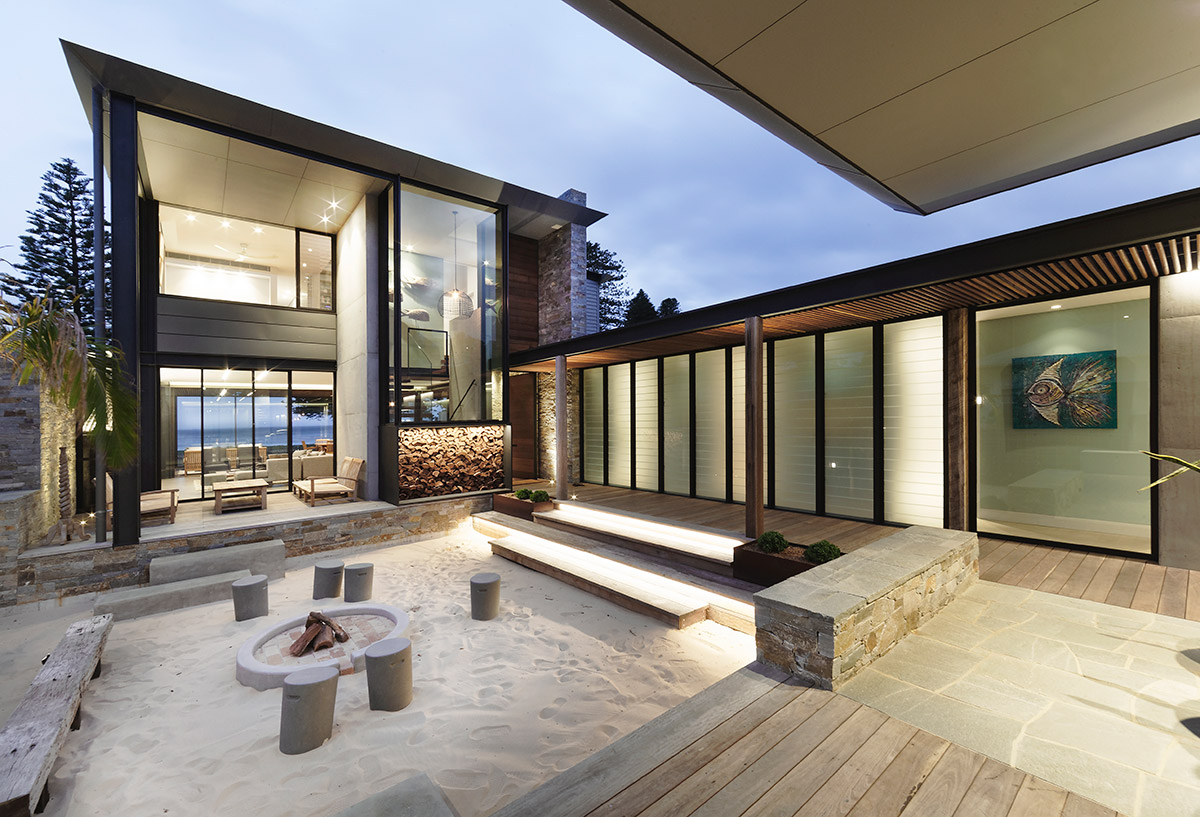
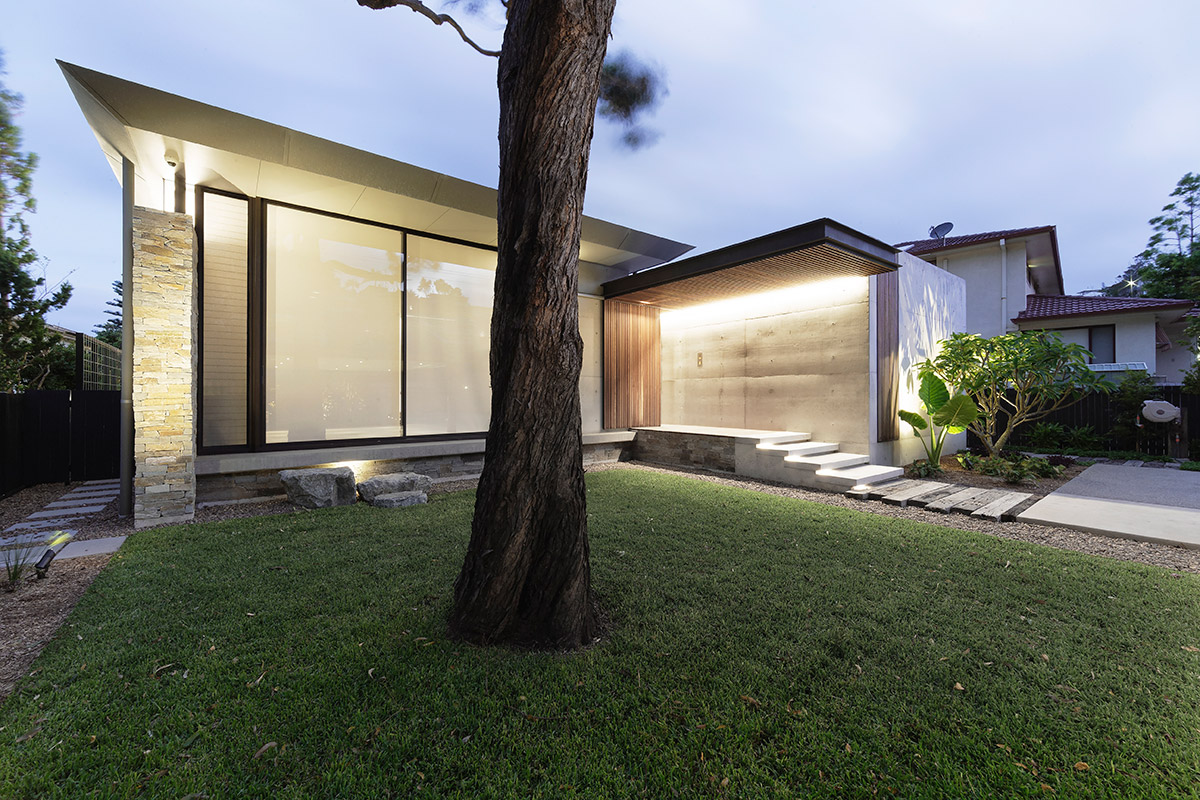
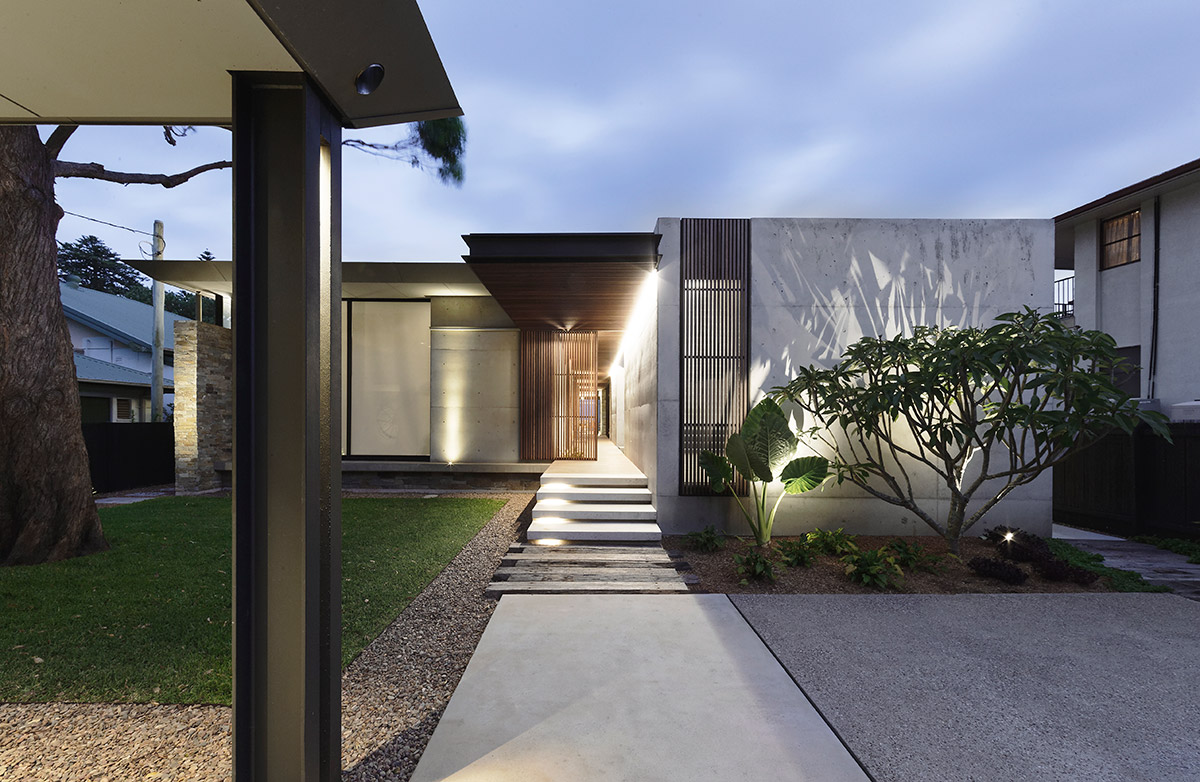
Outdoor & indoor pavilions were established and are utilized as public and communal spaces. Courtyards are treated as outdoor rooms, creating vagueness and softens the distinction between inside and out. All these series of operable spaces were the response to the brief and are specifically focused on maintaining the connection to the outdoors and the beach.
The interpretation of experiencing life by the sea in all its forms has been manifested in tangible spaces and places through the design of these pavilions, courtyards and outdoor rooms.
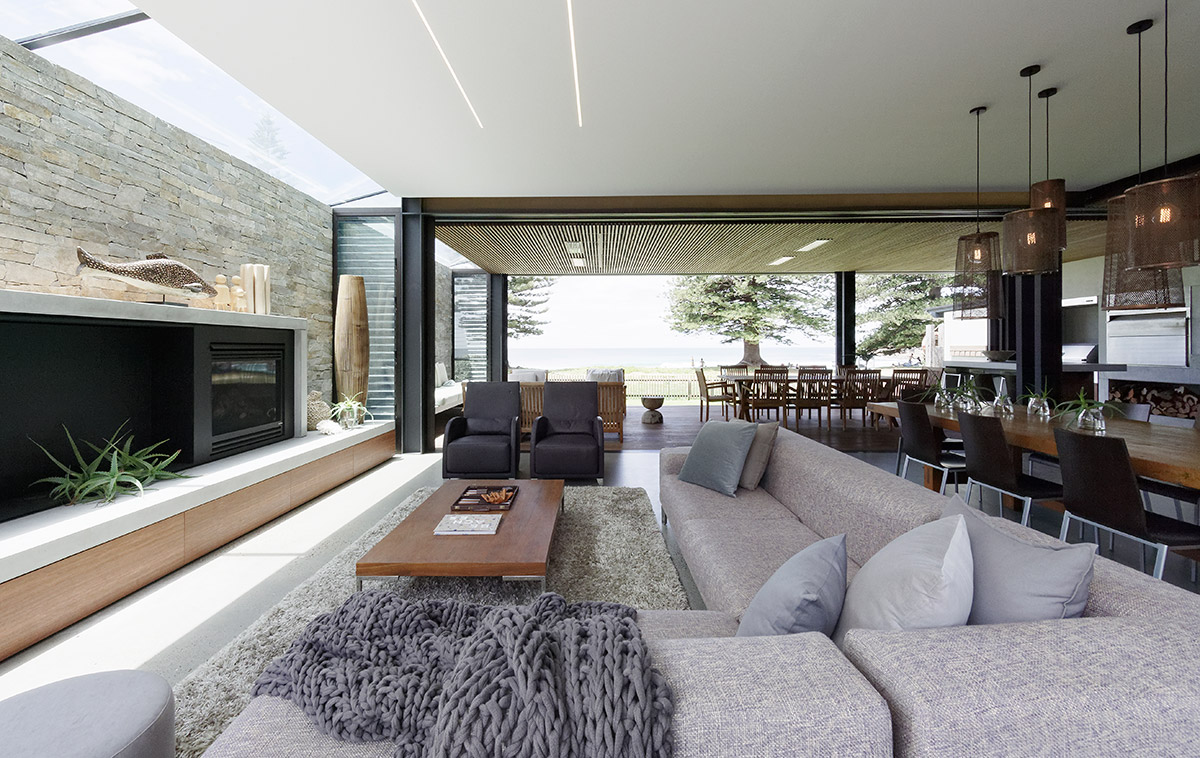
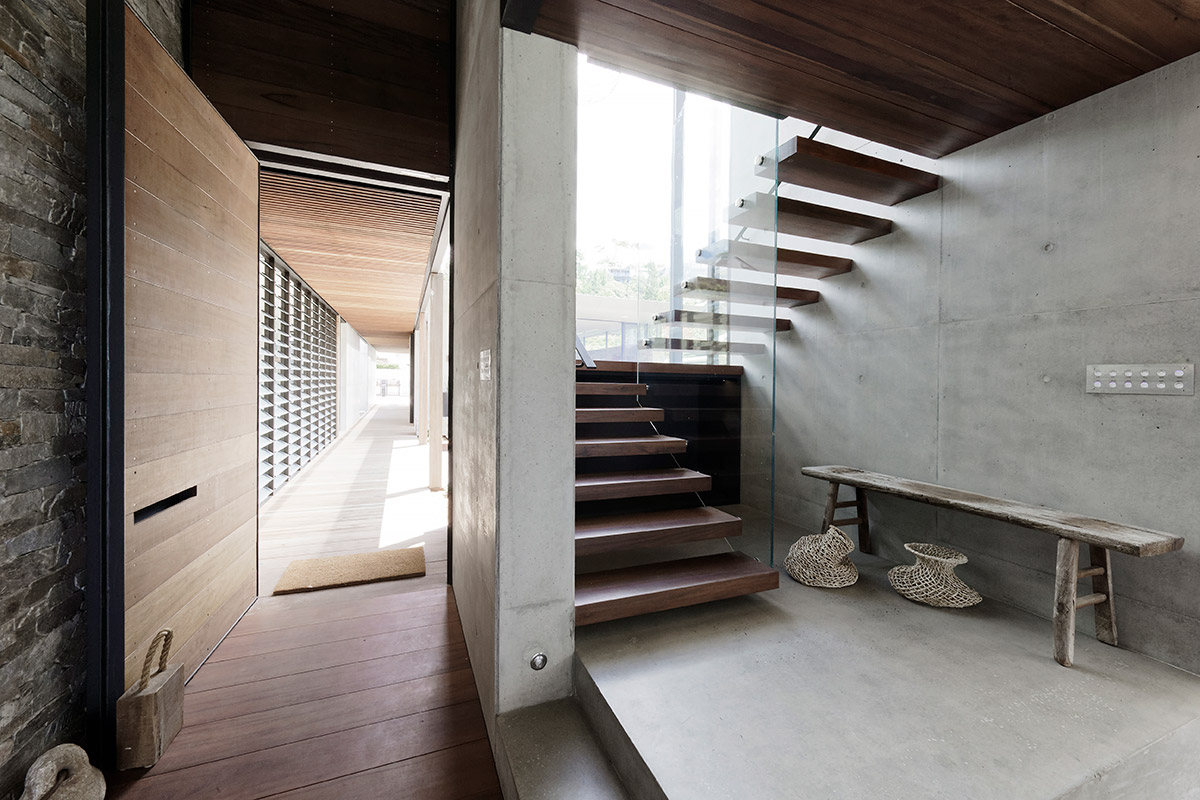
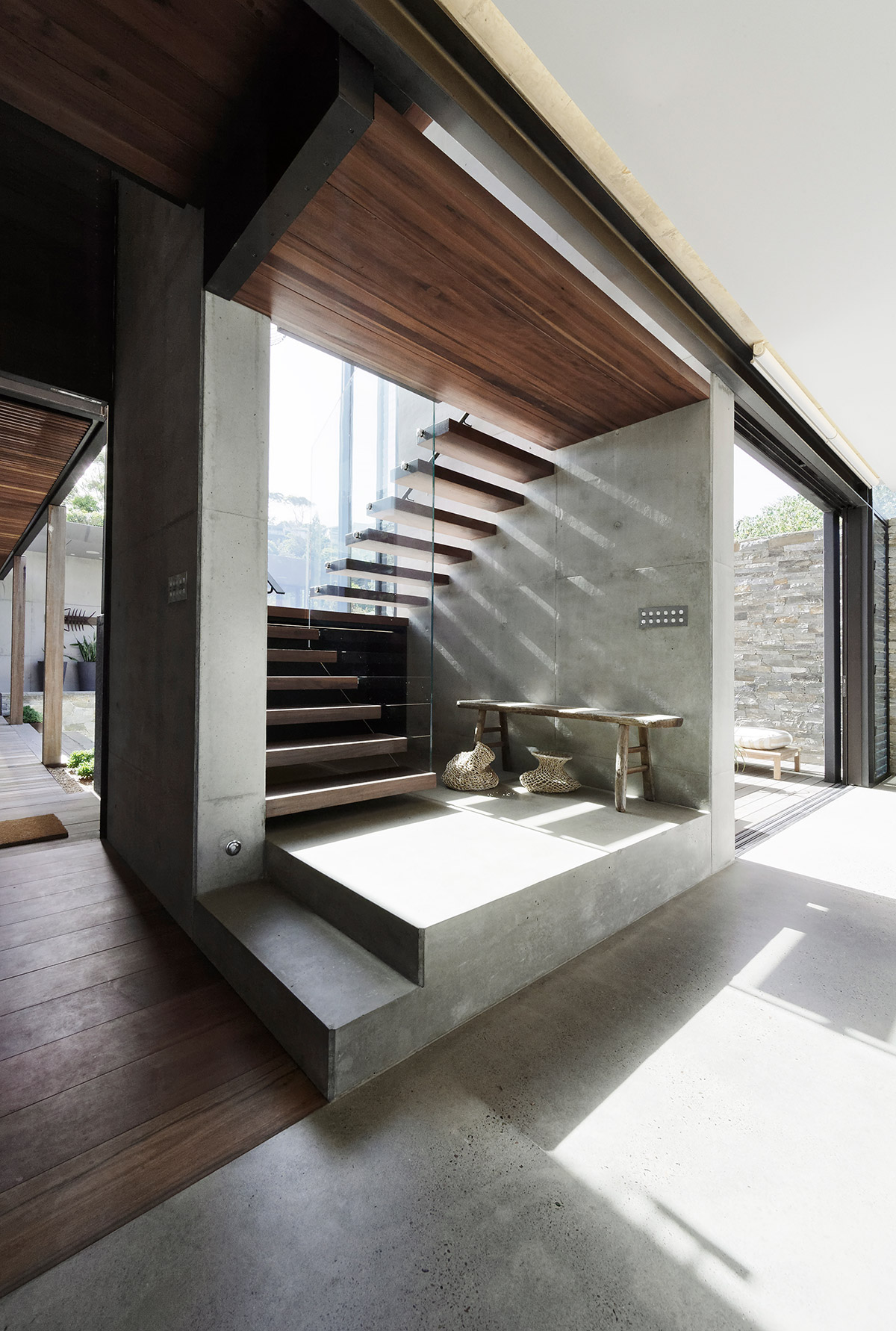
The interiors reflect that of a true beach home and are light, relaxed with a subtle coastal touch. White, timber and subtle texture are seen throughout but the true hero within the home is the amount of light that fills the space, the connection from the outdoors, and the enviable garden that beautifully supports the subtle but sophisticated interiors. Palette of natural, raw materials was selected for robust longevity, low maintenance, recyclability: exposed aggregate concrete floors, raw recycled ironbark, and stone.
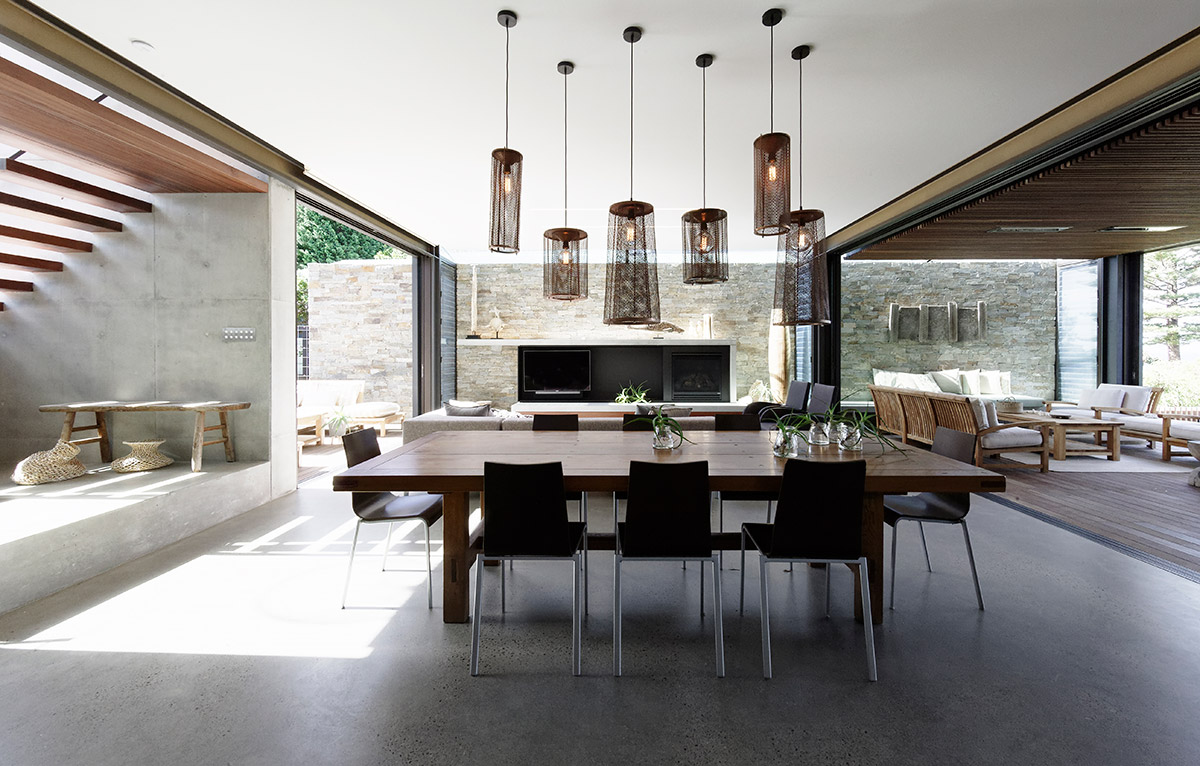
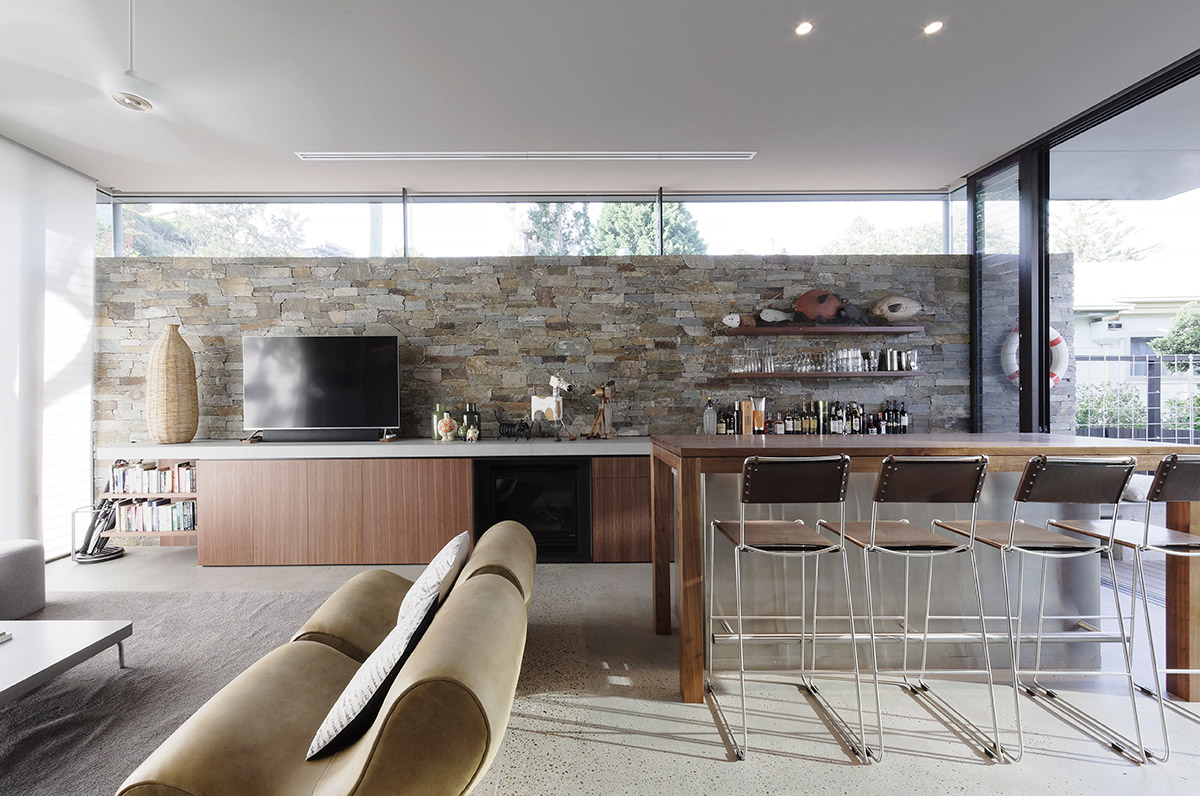
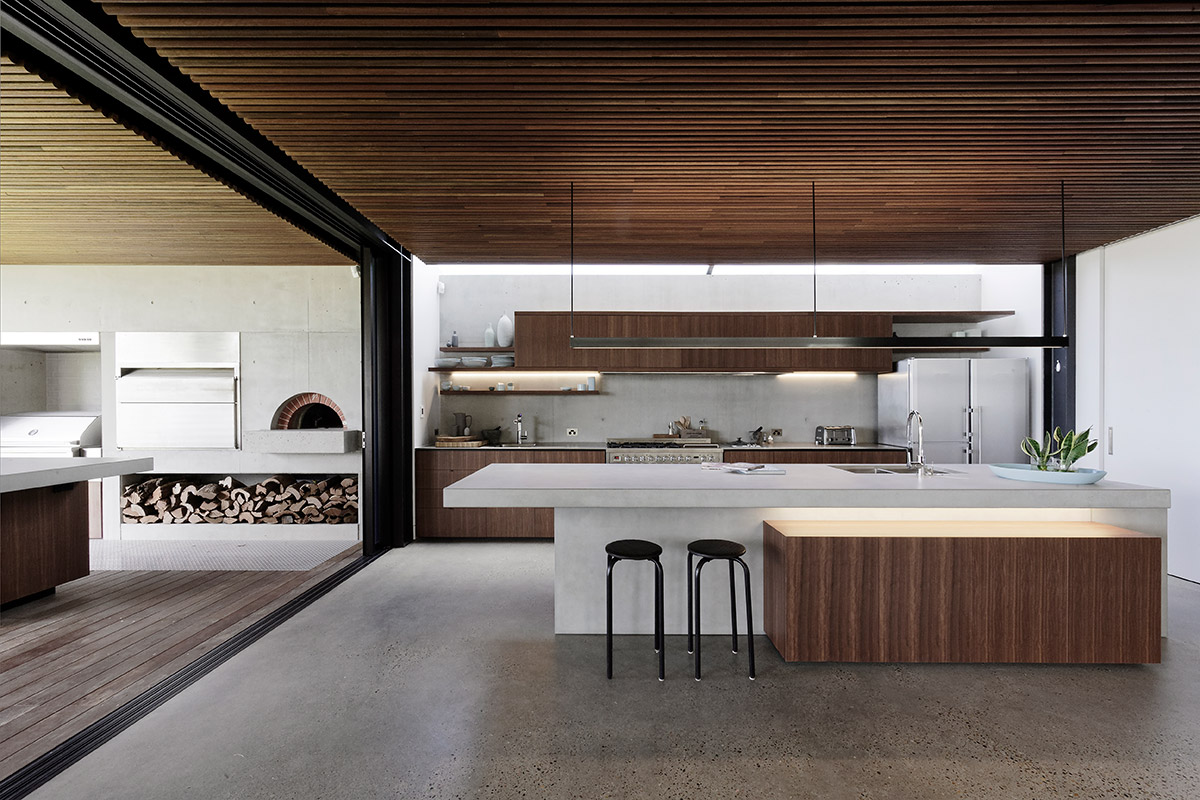
“This project seeks to demonstrate that focusing on the interrelationship with the surrounding environment, the volumetric quality and light enhanced sculpted open spaces, as well as the tactile quality of the materials, there is no need to showcase expensive finishes and create aesthetic gymnastics. The design avoids fashion and instead works with the timeless elements of materiality, space, volume, and light, seeking to achieve a sense of calm, peace and tranquillity.” – Architecture Saville Isaacs
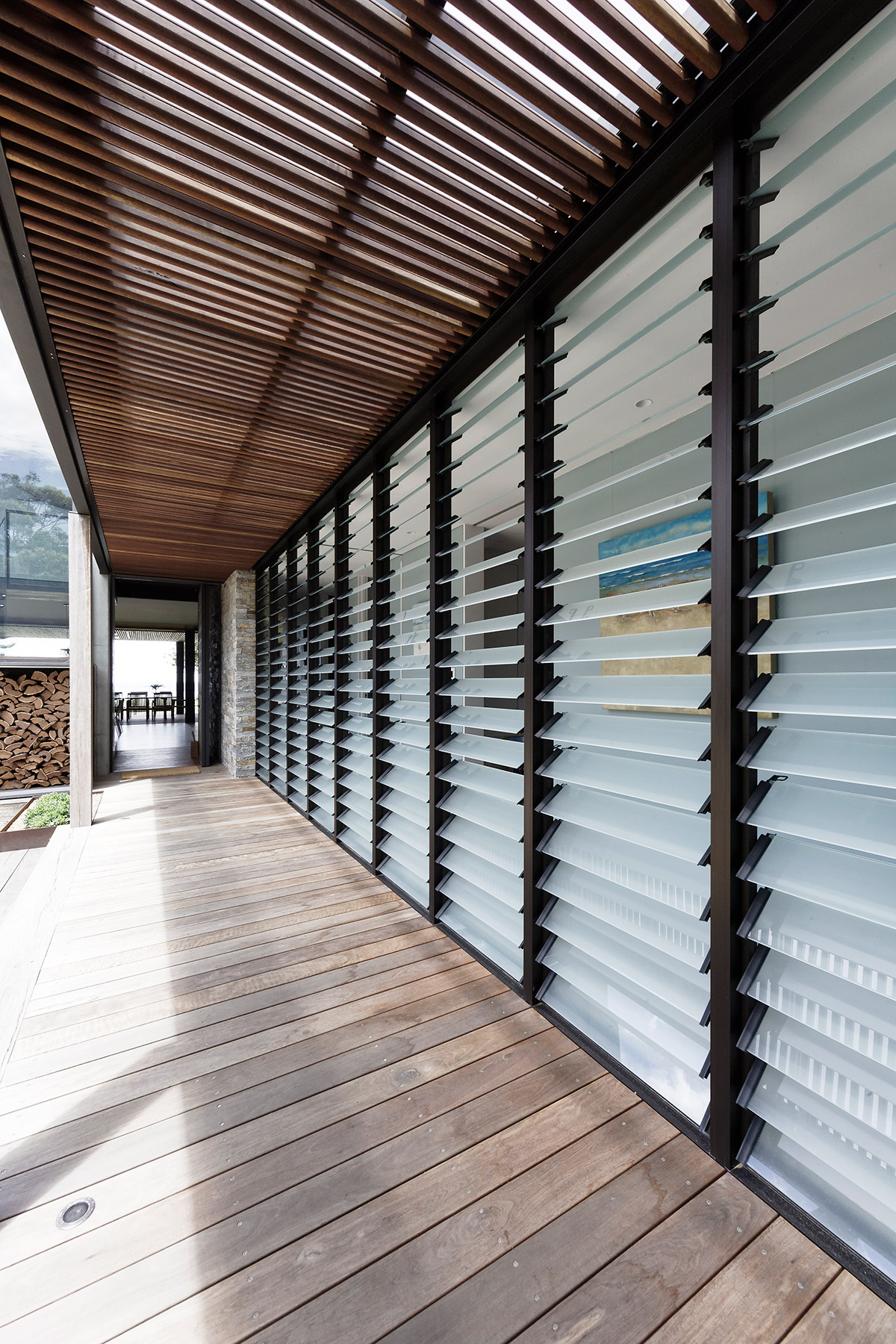
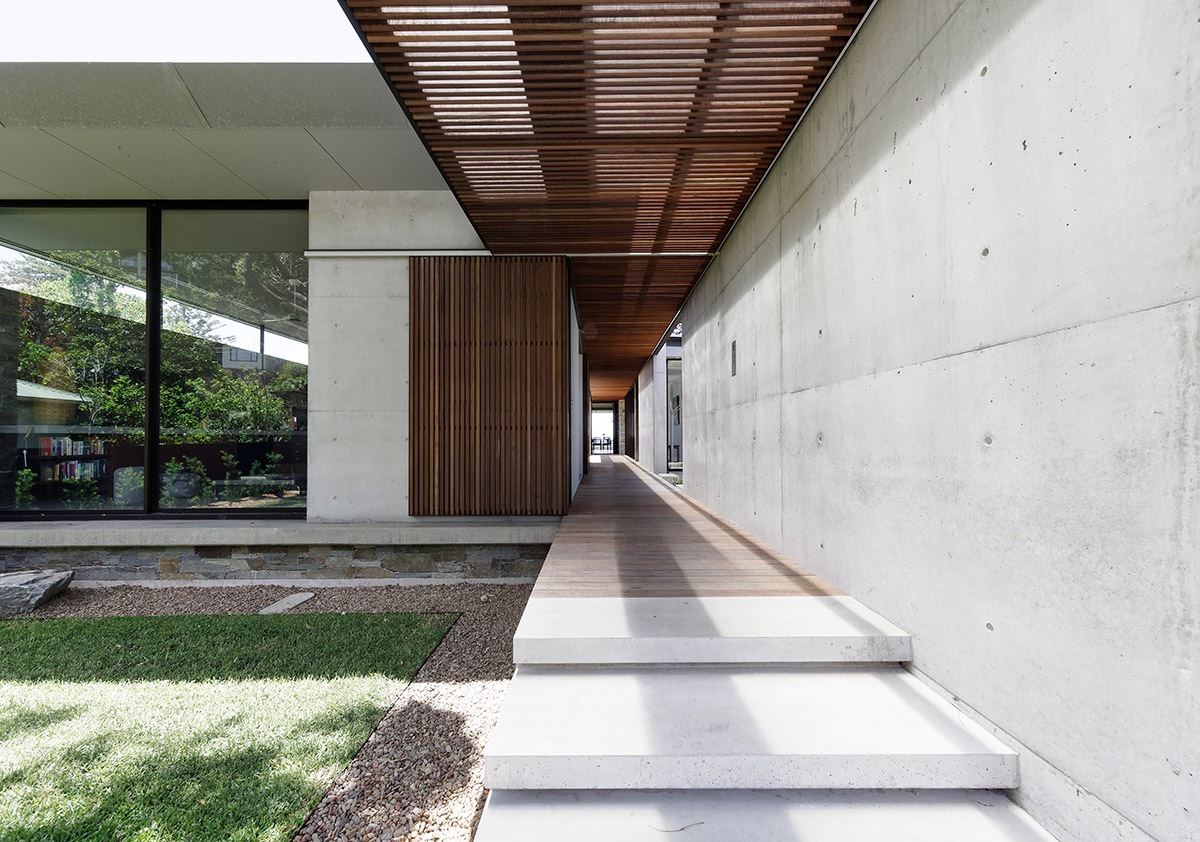
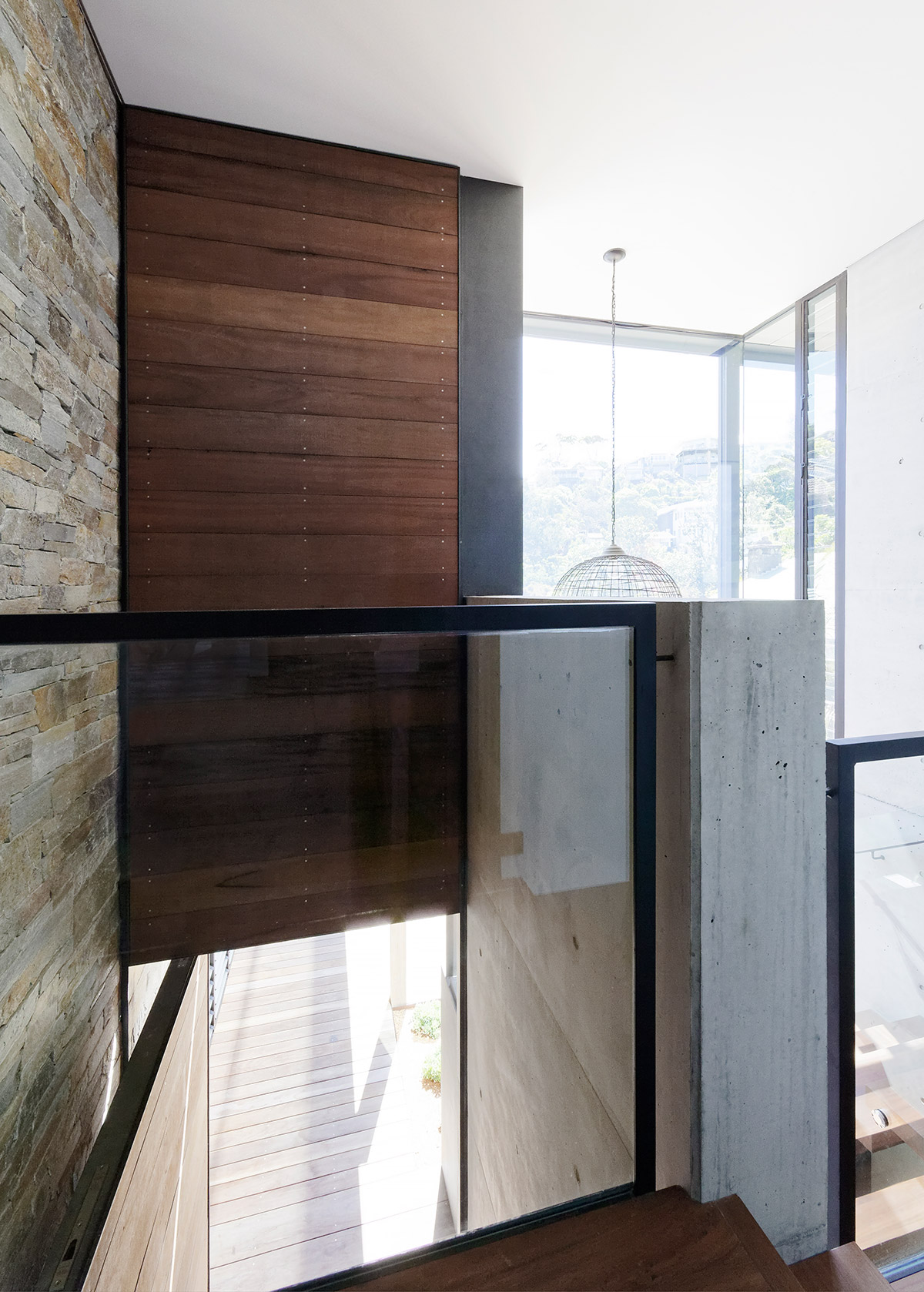
Passive climate design strategies were also incorporated in the house: orientation, winter solar penetration, screening/shading, thermal mass, and cross ventilation; which resulted in stable indoor temperatures, while at the same time requiring minimal use of heating and cooling. Accommodation is naturally ventilated by eastern sea breezes, but sheltered from harsh afternoon winds.
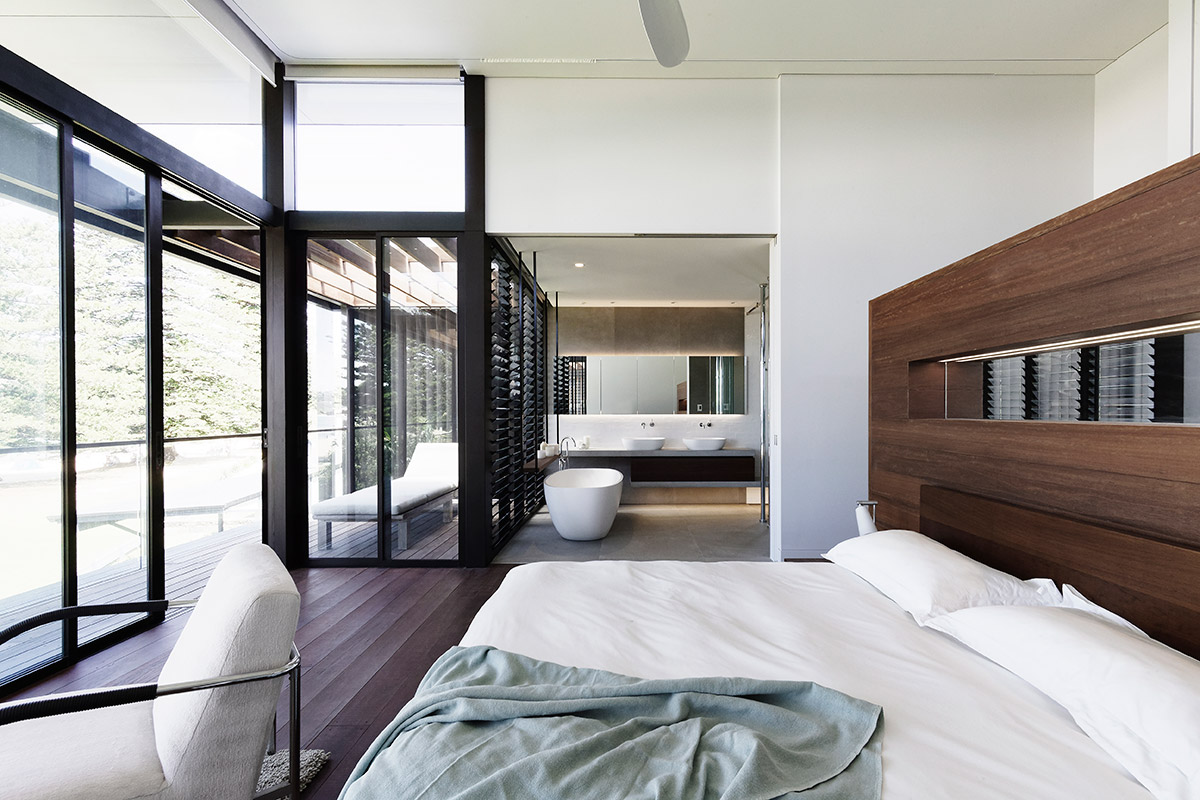
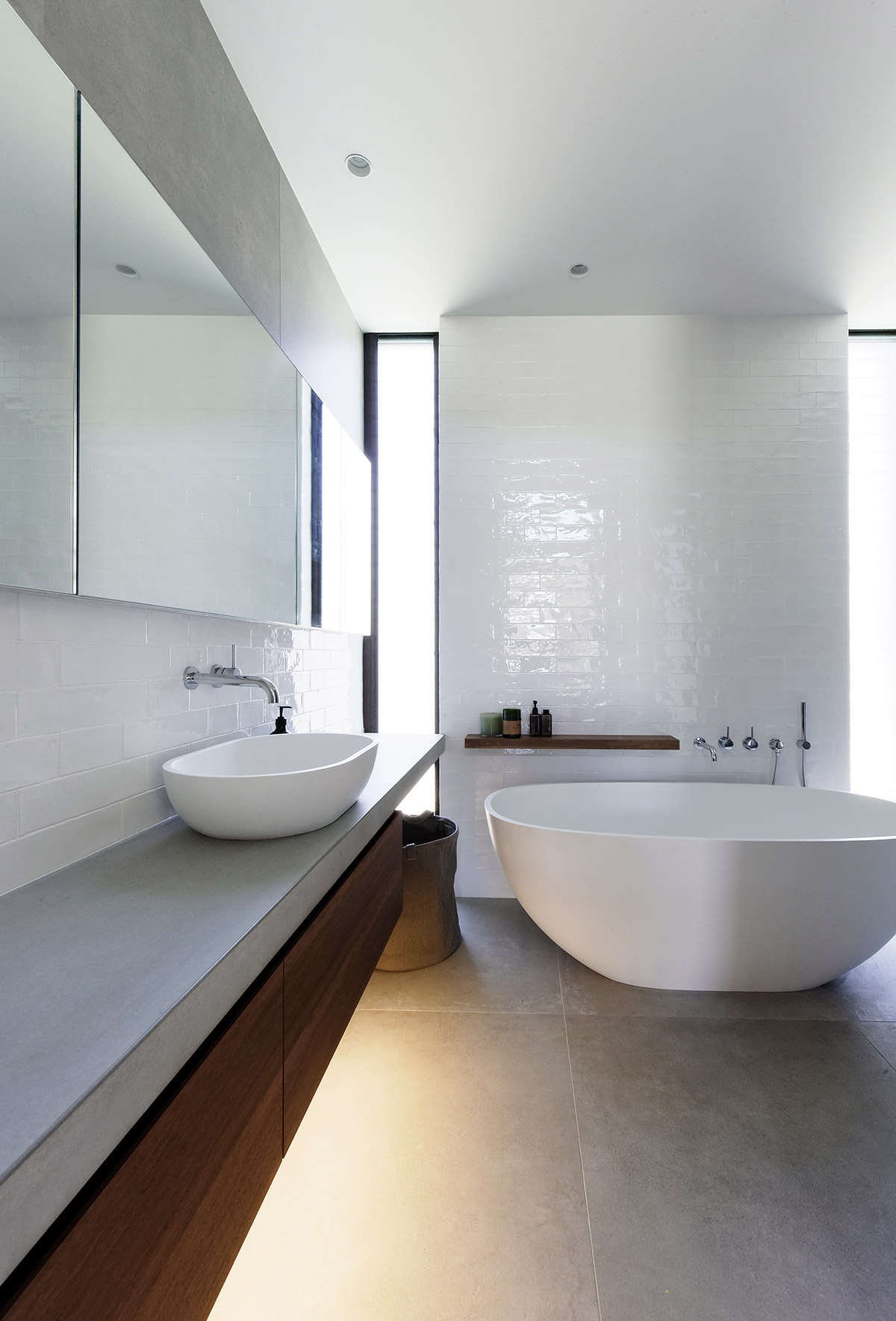
The Beach House by Architecture Saville Isaacs is designed to maximise the spectacular Avoca beachfront location with a variety of indoor and outdoor rooms in which to experience different aspects of beachside living. This home engages with the exterior, not in a general expansive nod to view, but in a varied and intimate manner. Definitely a one of a kind beach paradise!
House Project: Beach House
Architect: Architecture Saville Isaacs
Location: Avoca Beach, Australia
Type: New Homes
Photography: Kata Bayer



