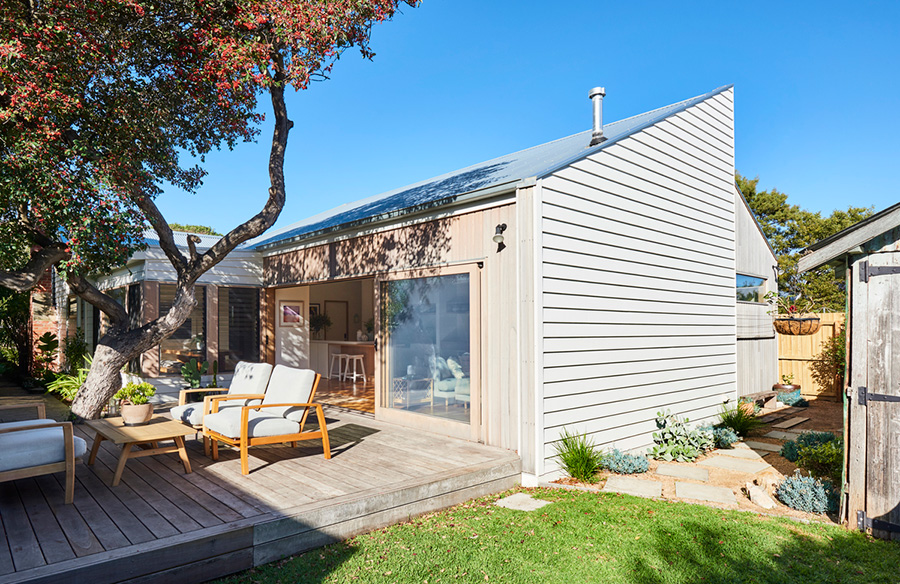This beautiful weatherboard cottage nestled on the coastal town of Barwon Heads is redesigned for a young local couple with two energetic dogs and their knack for entertaining. The Barwon Heads V by Irons McDuff Architecture is a sensitive restoration and extension to an existing white weatherboard cottage, intending to create a generous sense and effective use of spaces, an open-plan living but with distinction to the spaces, all while maintaining its relaxed coastal feel. Let’s have a closer look..
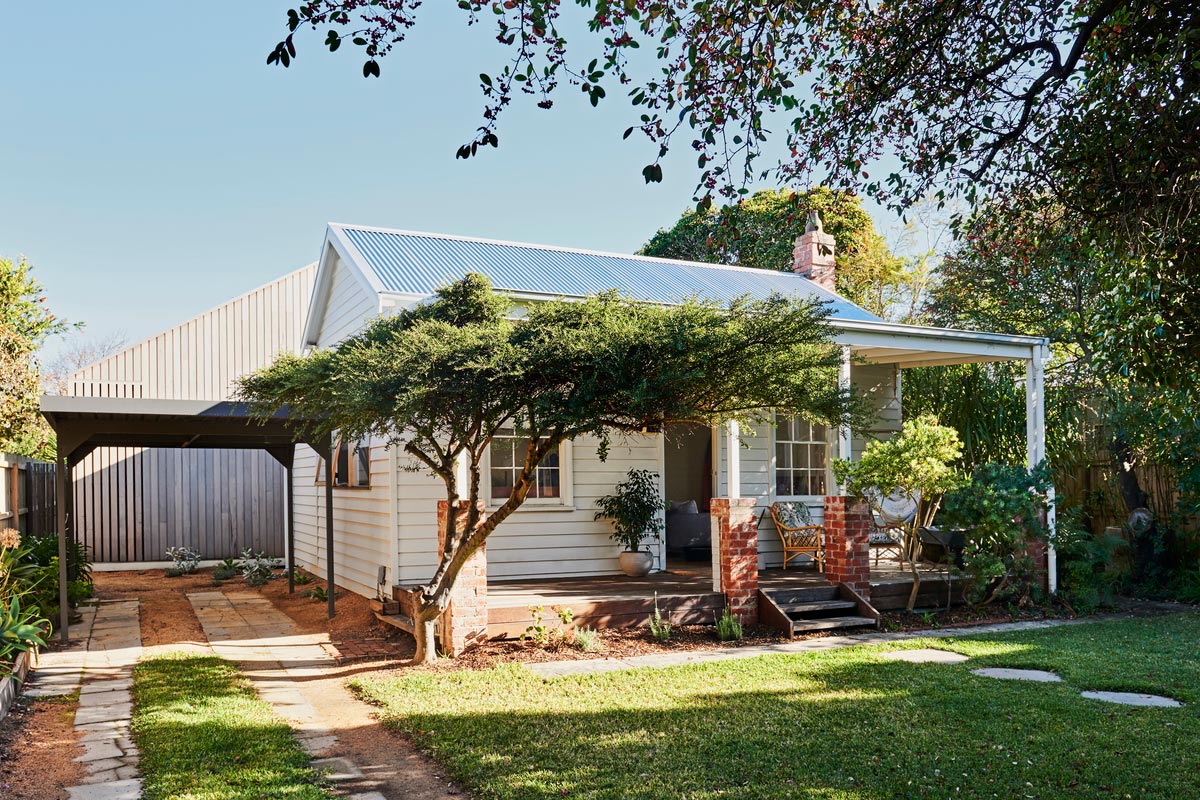
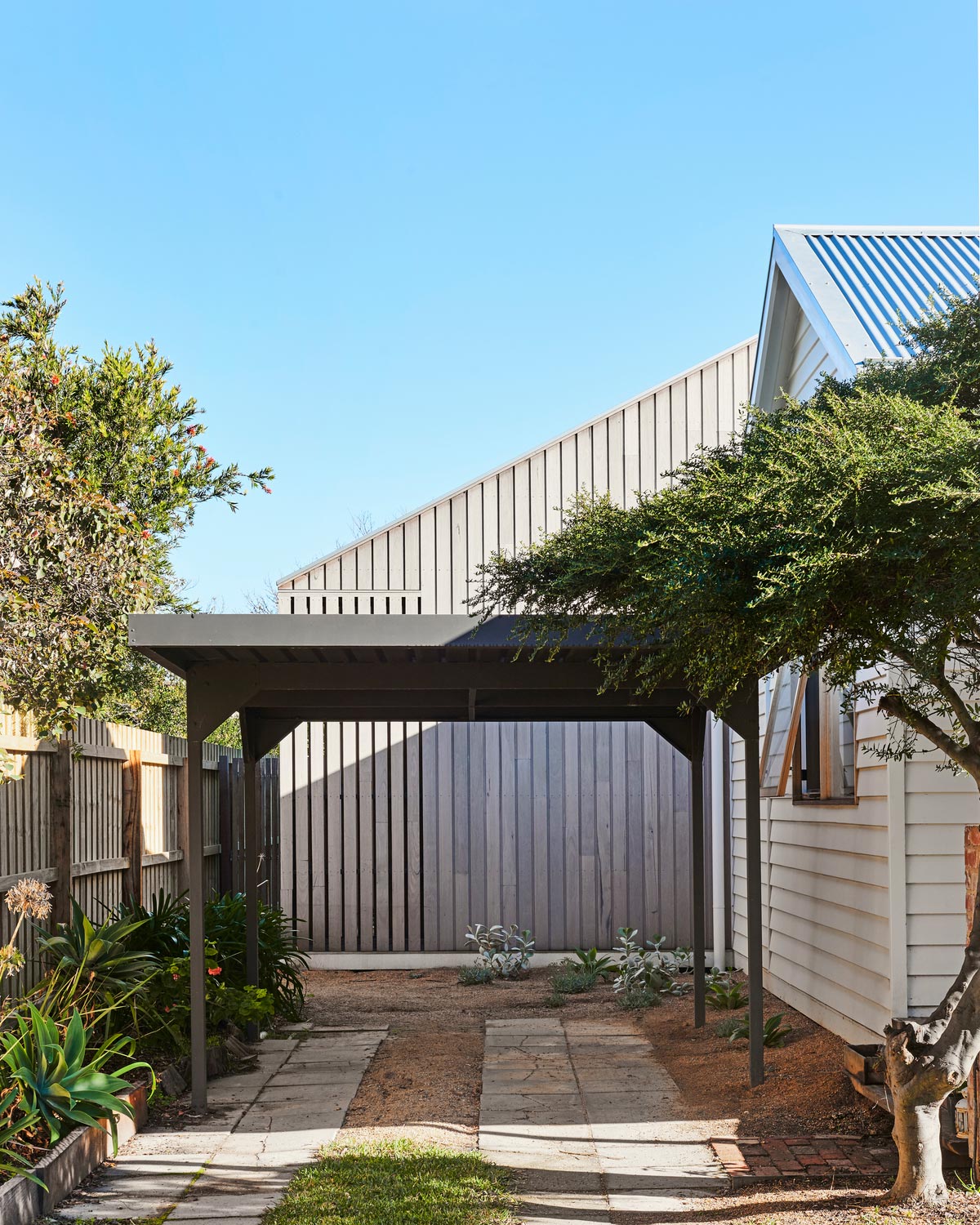
“In its original state, the existing cottage was run down and in need of repair. Ameliorating this called for the dilapidated lean-to at the rear of the property to be demolished and the enclosed verandah at the front to be opened up, pairing the house back to its original bones. The existing cottage now accommodates two bedrooms, a bathroom with separate powder room and a walk-in pantry accessed from the kitchen. Now opened up, the front verandah creates a covered area connected to the front lawn – perfect for games of bocce on a warm summer’s evening.” – Irons McDuff Architecture
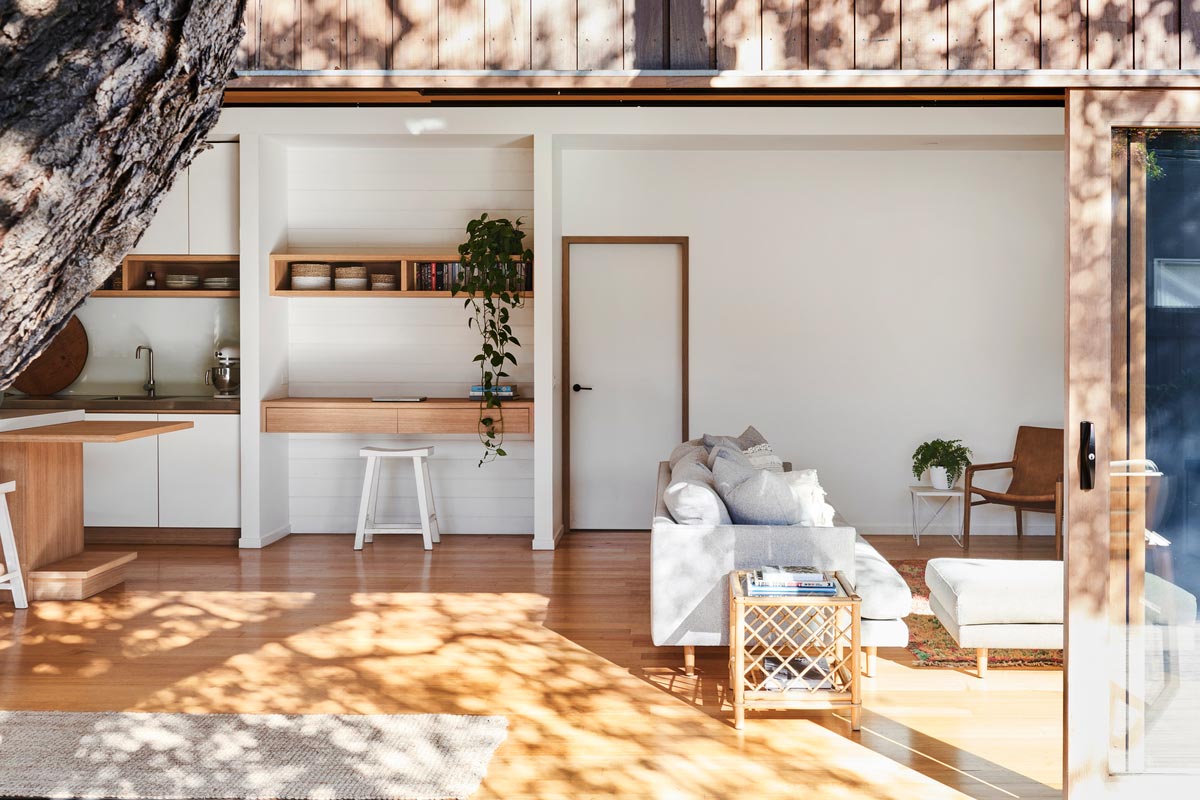
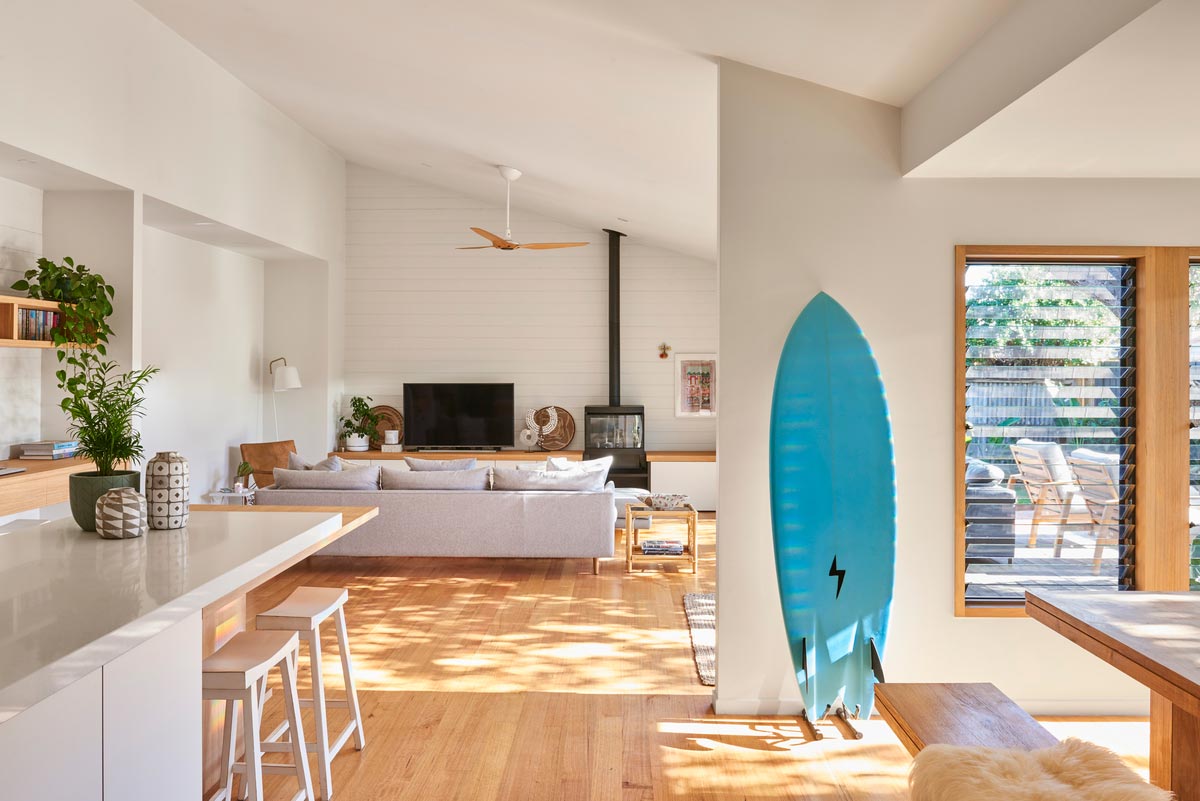
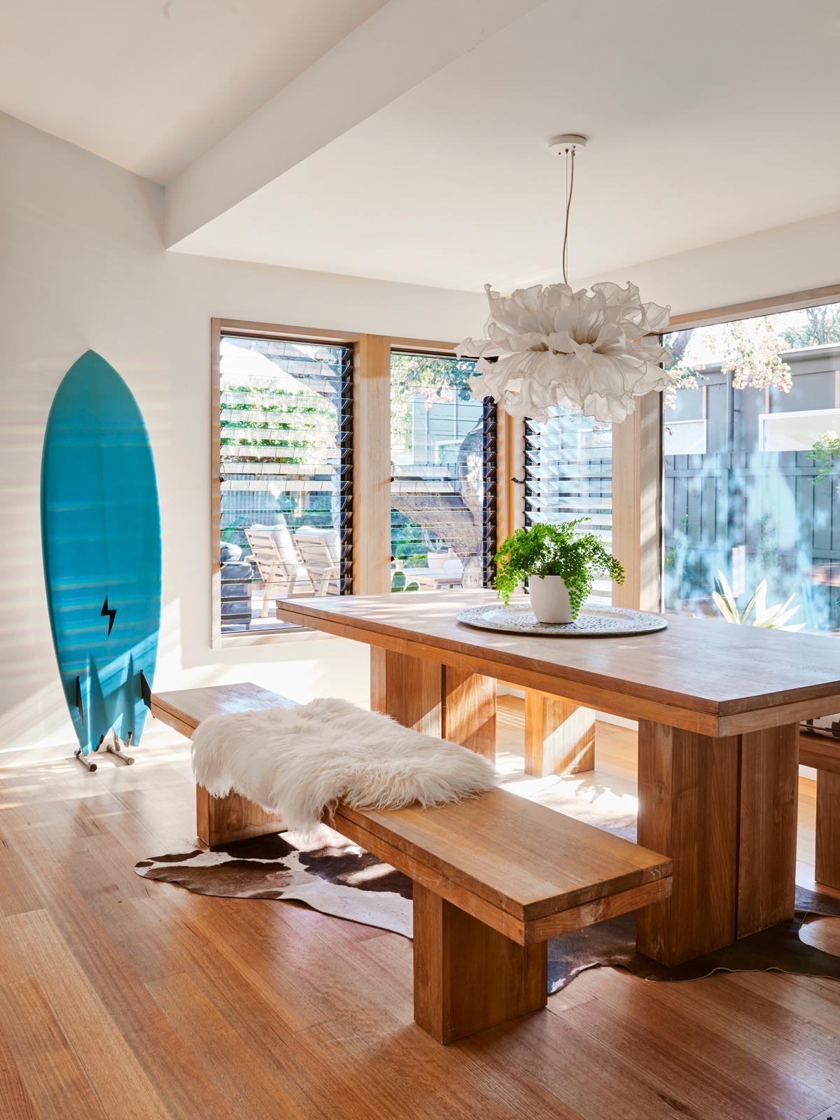
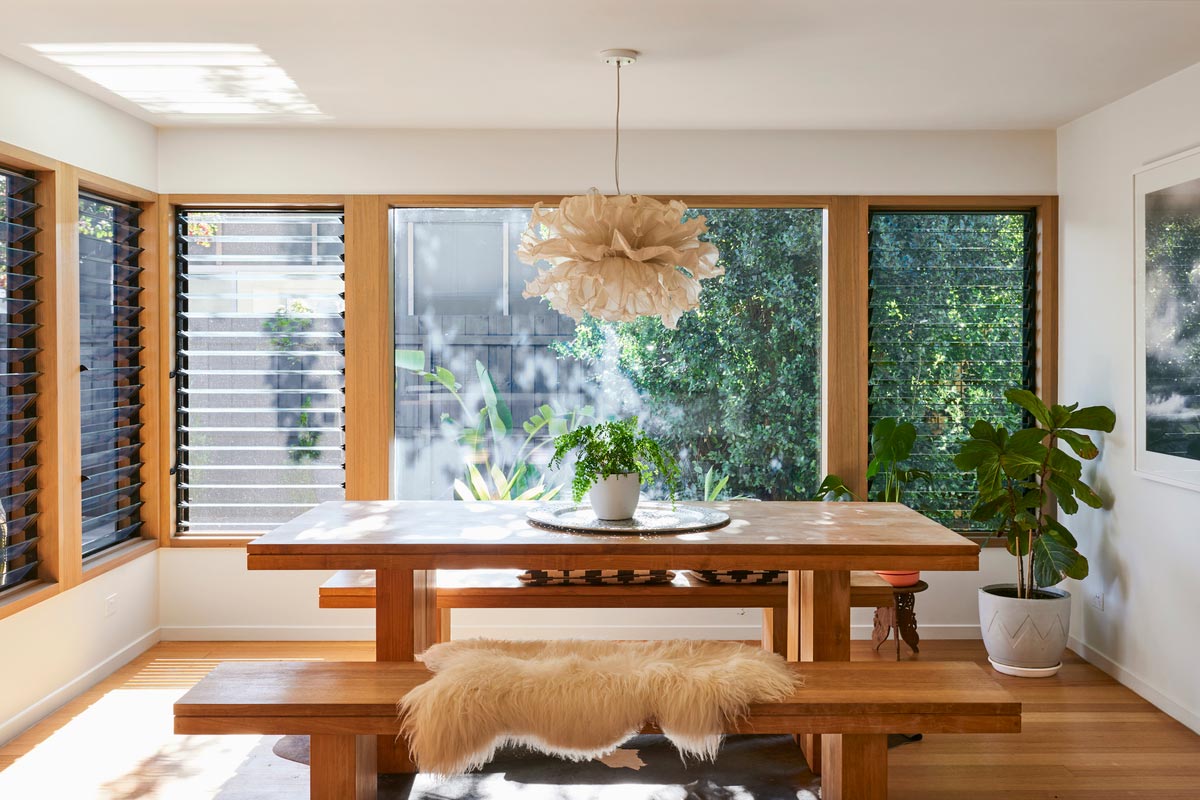
Natural light is abundant thanks to the double glazed windows and doors throughout. It exudes a sense of lightness and brings calm to those within it, whilst maintaining a strong visual connection, and better insulation to the open plan living concept. The simple material palate takes cues from the existing cottage, with white weatherboards and interior linings providing fresh lightness.
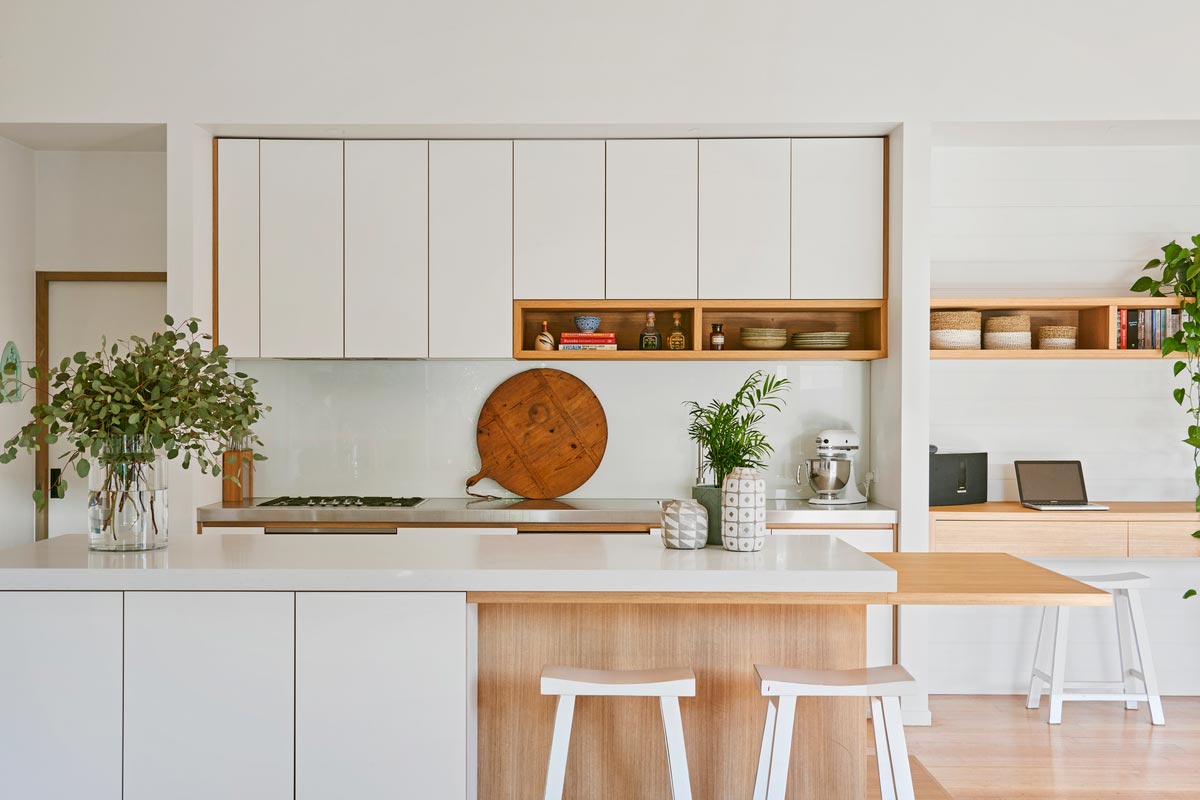
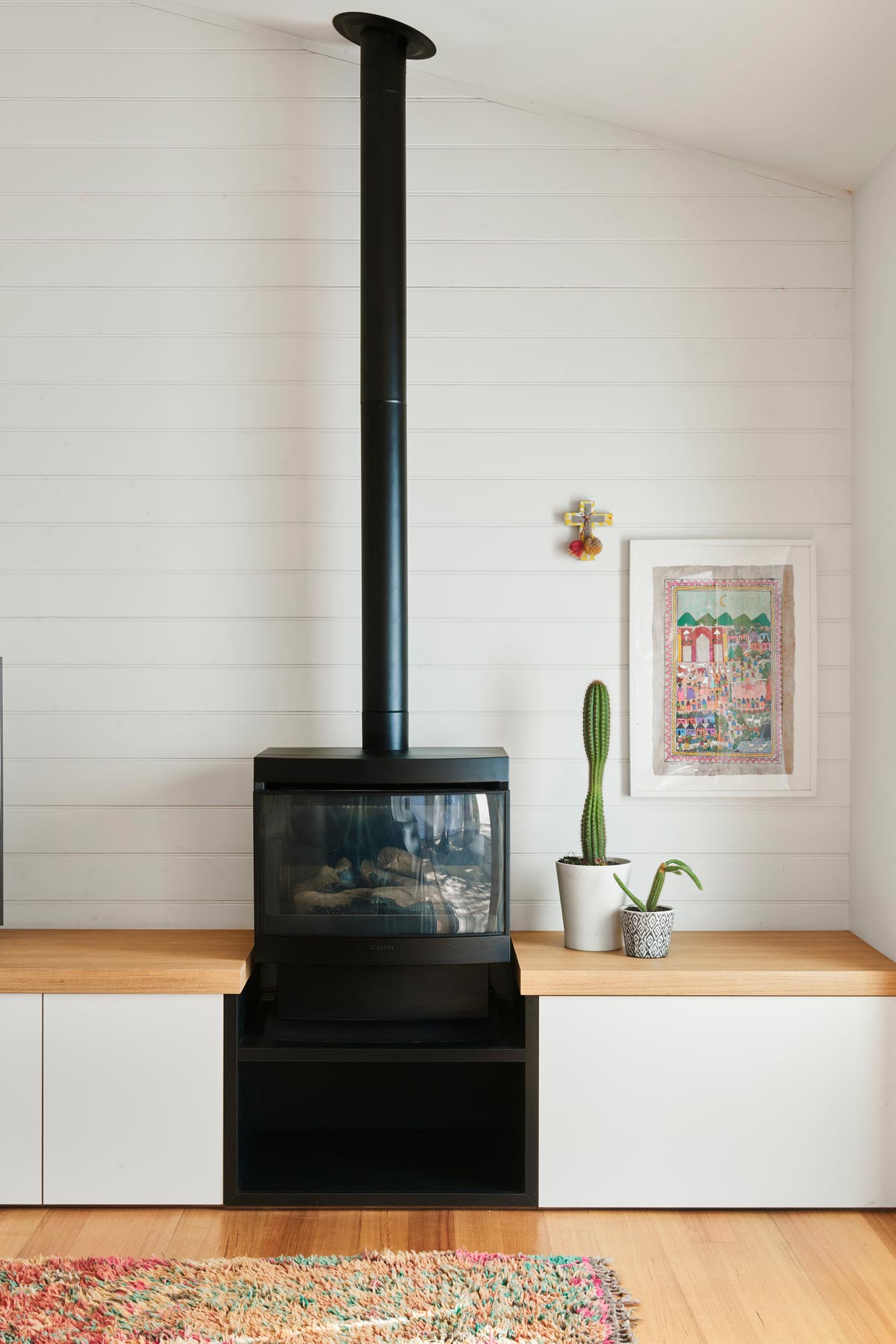
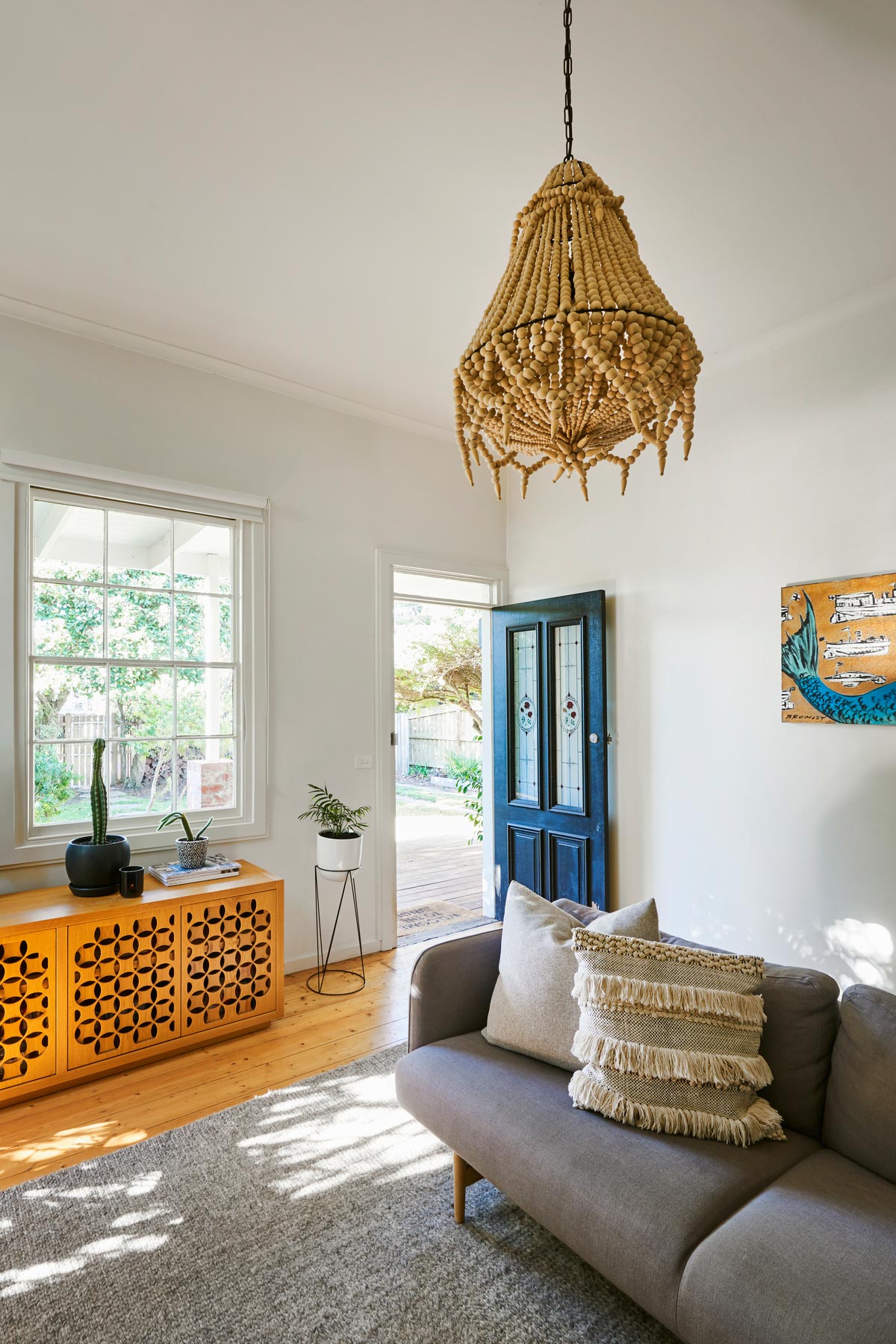
The natural, beachside colours and tones of Vic Ash timber flooring, Caesarstone benchtops, and a contrast of light and dark were utilized internally through furnishings and other interior elements, replicating the contrasting coastal tones in the surrounding nature.
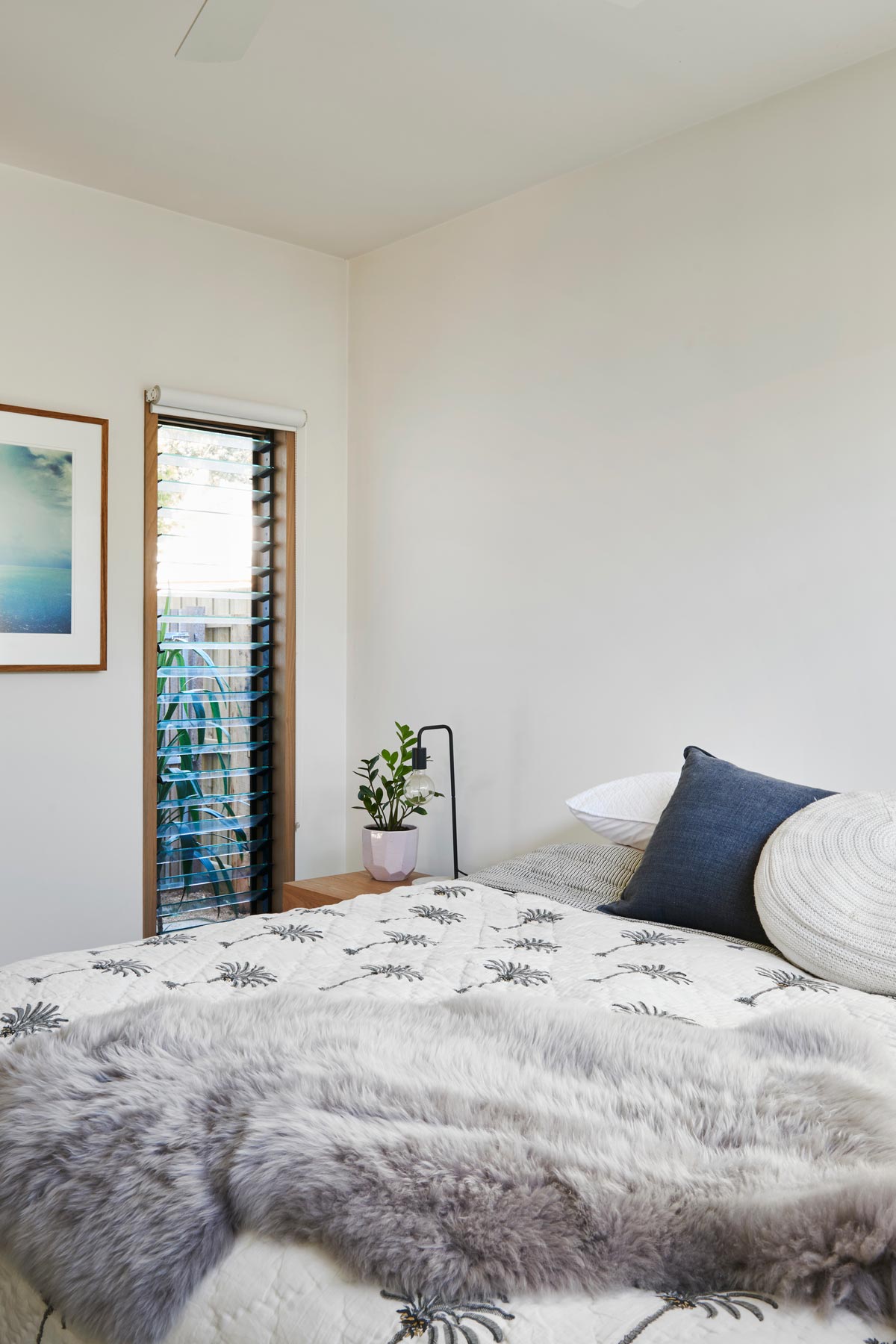
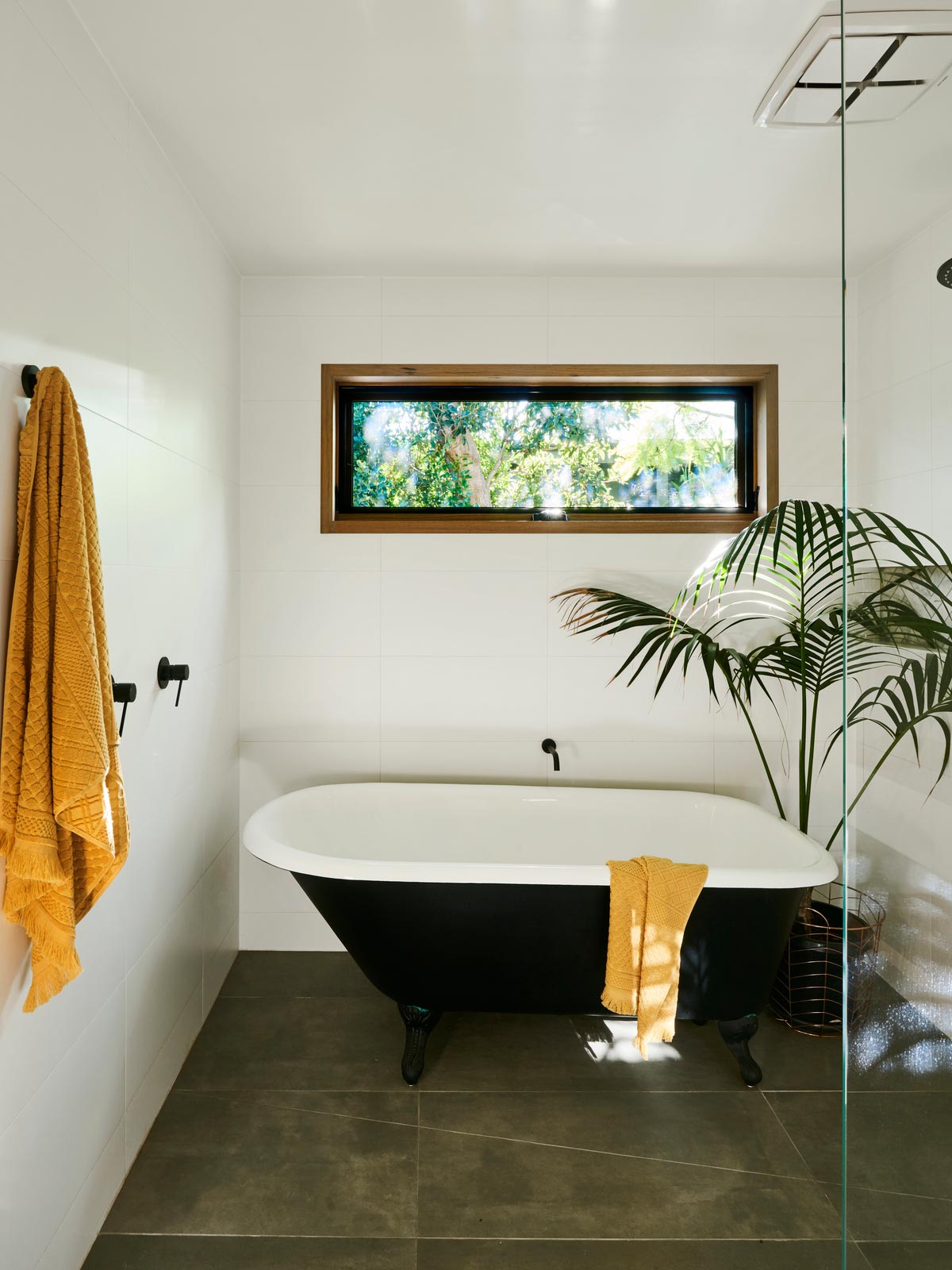
“Balancing a sense of generosity to living spaces whilst respecting the modesty of the existing cottage was important to the client’s brief. A raked ceiling over the kitchen and living area references the high ceilings in the cottage at the upper end, whilst creating smaller, more intimate volumes at its lower end. These smaller spaces within the open plan layer to create study nooks and bench seats for individual activities.” – Irons McDuff Architecture
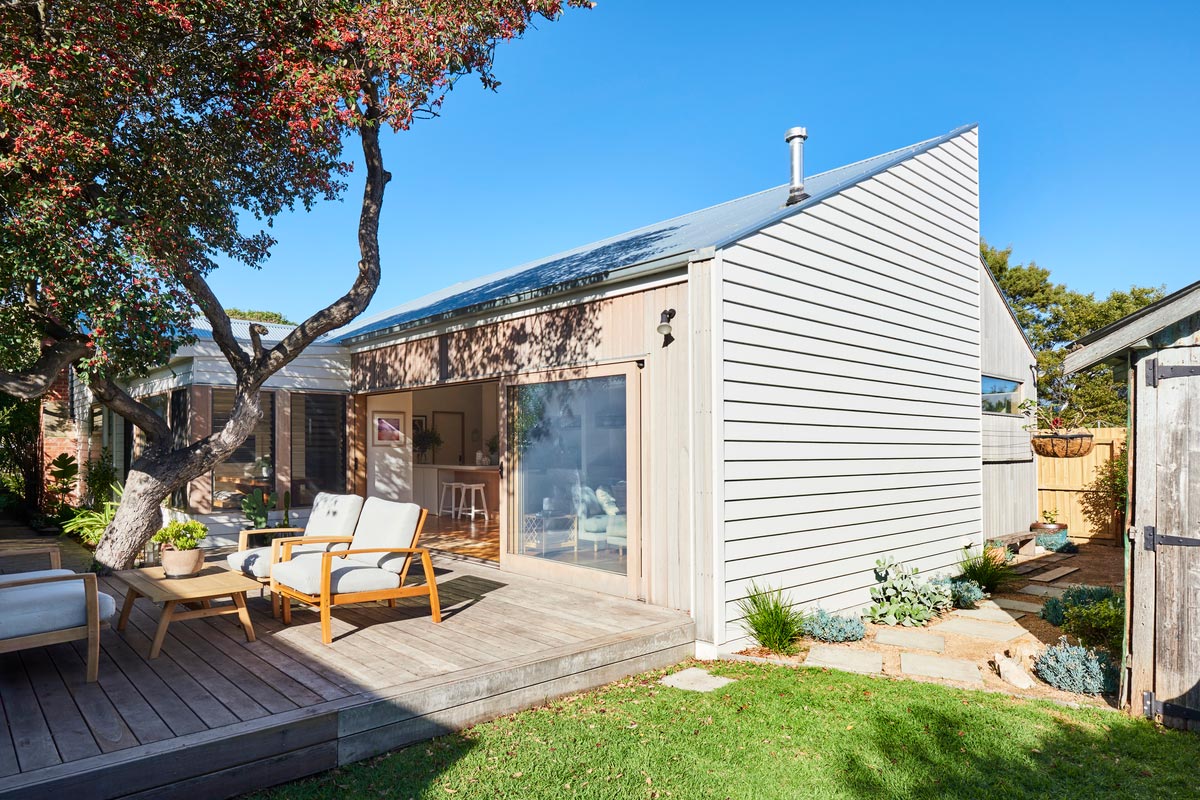
The northern deck encloses an established tree which filters natural light into the living spaces. This area provides for a cozy chill spot that blend the outside garden, and embraces the natural abundance by allowing parts of the garden to kind of flow throughout the corners and spaces of the home while creating an avenue for natural light to seep through.
Needless to say, the clever structure of this home provides for the pure enjoyment of nature that only a lucky few will ever experience! Kudos to the team!
House Project: Barwon Heads V
Architect: Irons McDuff Architecture
Location: Barwon Heads , Australia
Type: Renovation
Photography: Nikole Ramsay



