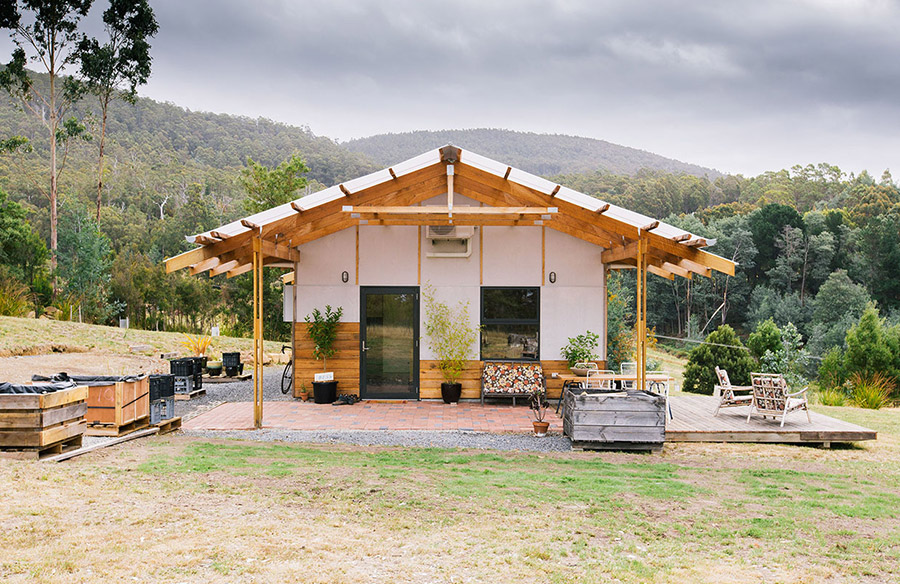The Apple Crate Shack, a modest, one-bedroom home in Tasmania, Australia designed and owned by Andrew Kerr of AKA Architects was considered to be an exploration of adequacy. Dubbed as the ’60k House’ this project aimed to design and build a comfortable home for close to $60,000 AUD. Andrew wanted to show in this project that ‘good’ design, comfortable, efficient, and environmentally friendly, does not need to be expensive, either in terms of money or resources.
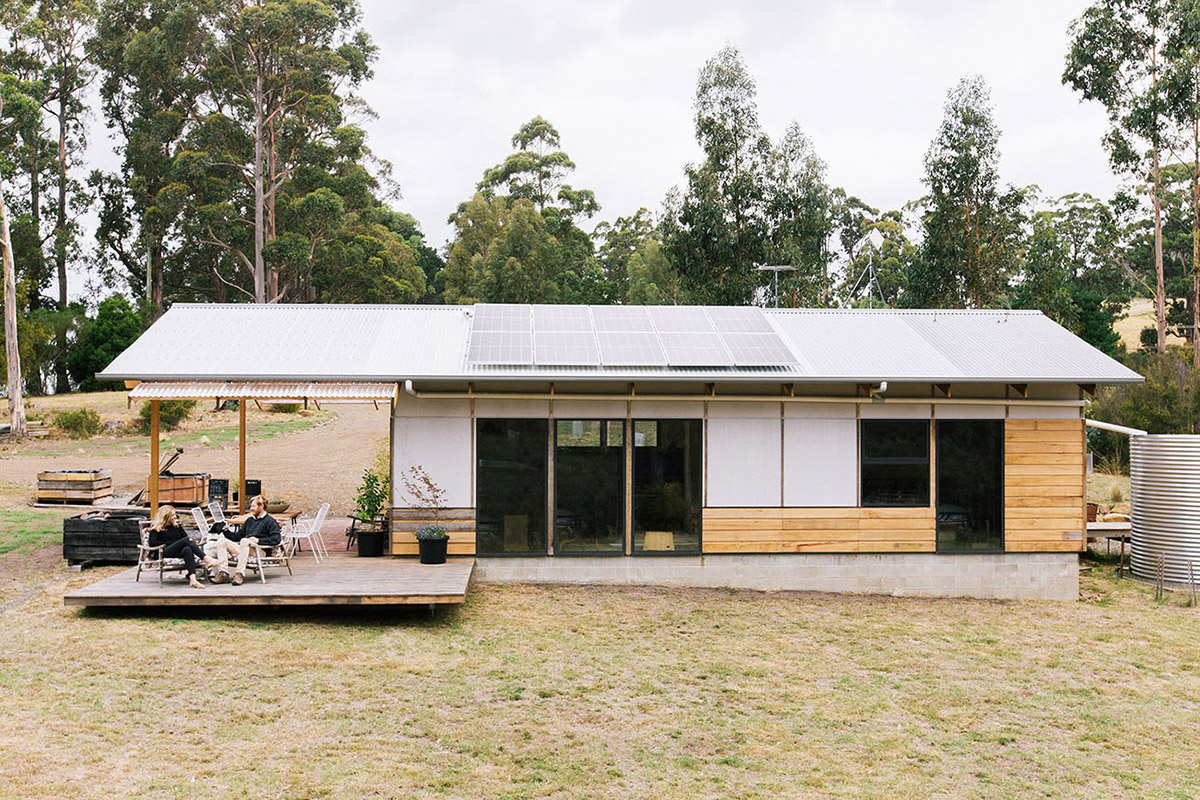
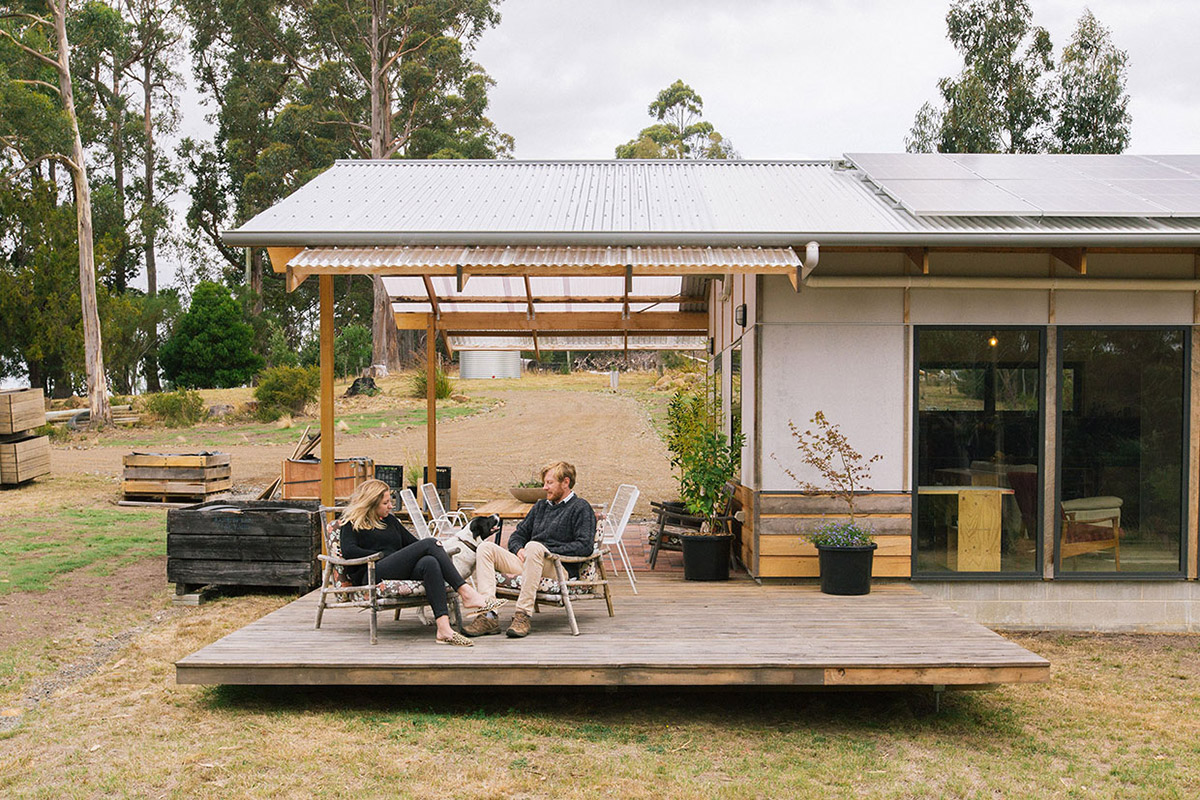
The project had the initial title of ‘60k House’, but Andrew considers it to be more of a shack. Something less permanent, a place that lends itself to casual living, somewhere to escape to.
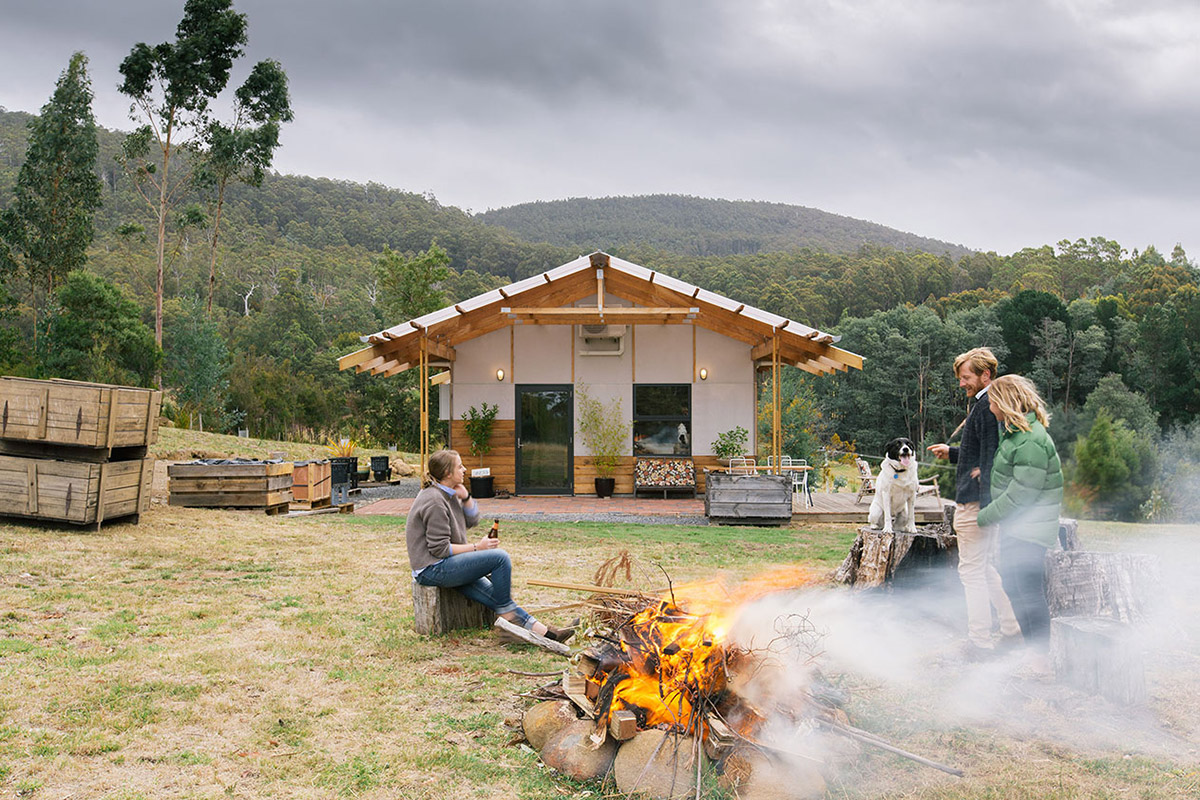
“I want to create something that is a home, a shack, and a studio – a place to retreat to for the weekend, stay for longer, or leave it uninhabited for weeks. I need a place to sleep, eat, cook, rest, and party – somewhere to host one guest or many guests, or simply spend time alone. A place to come home to or leave behind – a place to live.” – Andrew
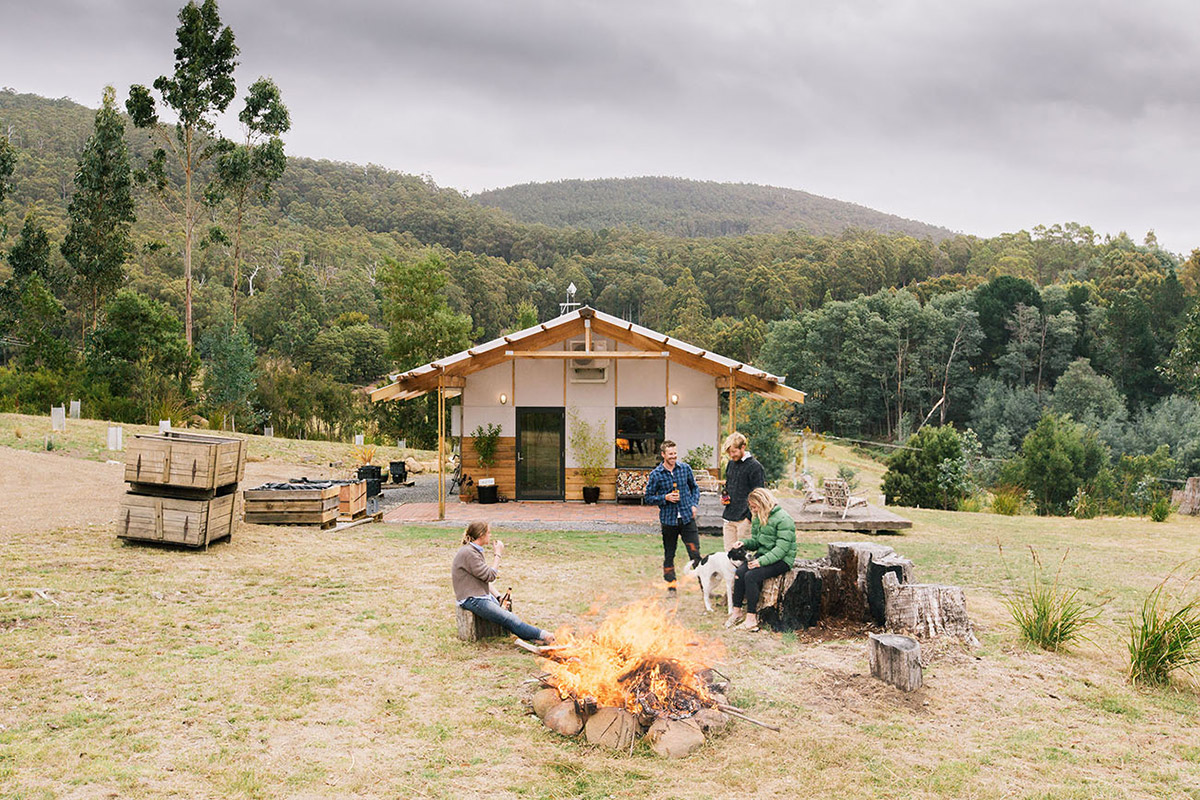
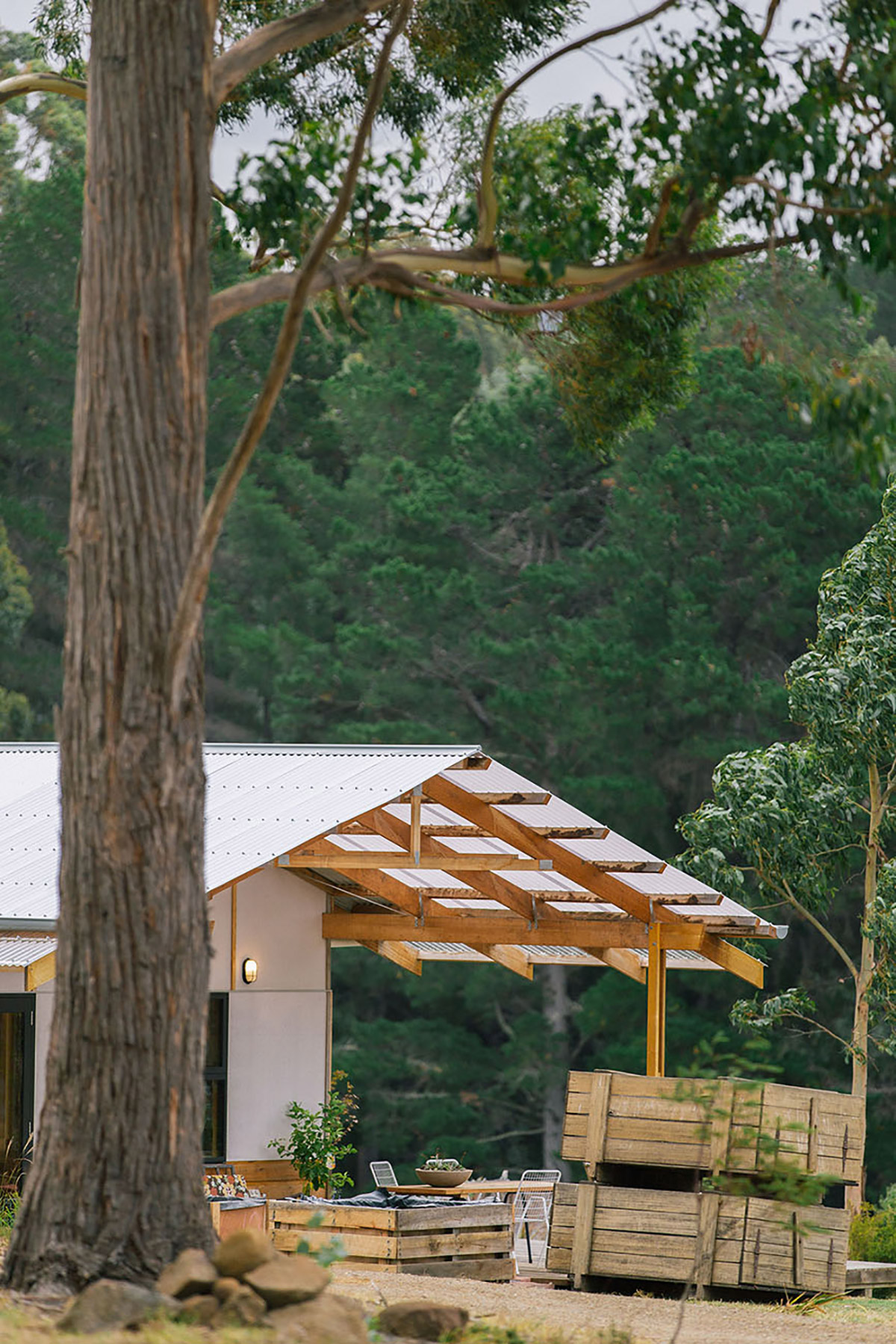
The block is situated between a heritage apple orchard and a newly established organic vineyard and extends from the top of a small hill down a north-facing slope to a creek with a dam. Due to this, several trees have had to be removed in order to establish a clearing for bushfire protection purposes. The objective was to mill the trees into timber that could be used as cladding for the building, the house was literally be made ‘of the site’. A limited palette of materials speaks of durability and economy, contrasting the rough and the refined.
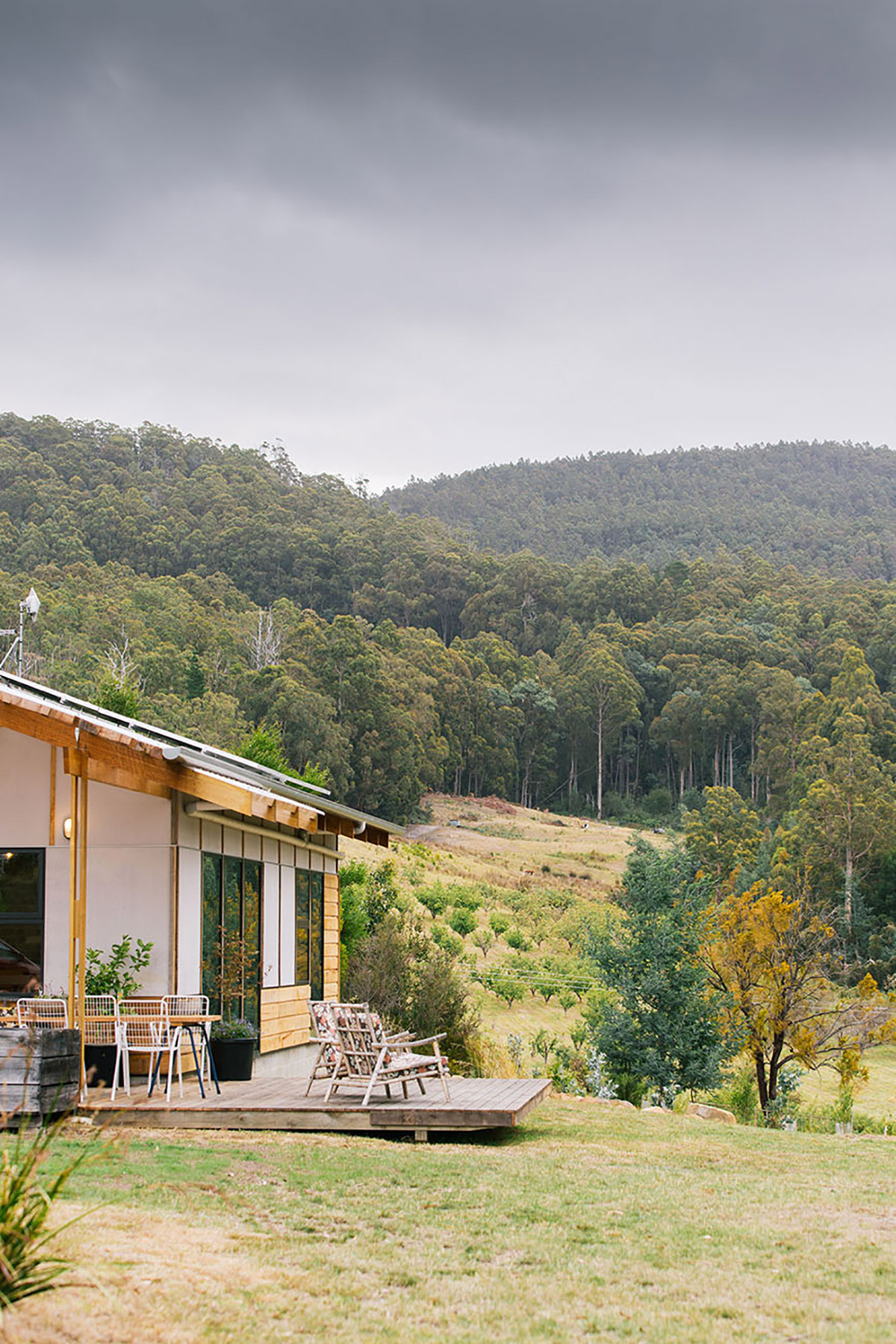
The timber sourced from the site were used as wall frames and lintels, and structural bracing was enforced using hardwood plywood bracing. All exposed timber in this project are hardwood, specifically Tas Oak, one of three eucalyptus species; the rest is softwood (pine). Timber weatherboards were also utilised as a wall cladding around the structure.
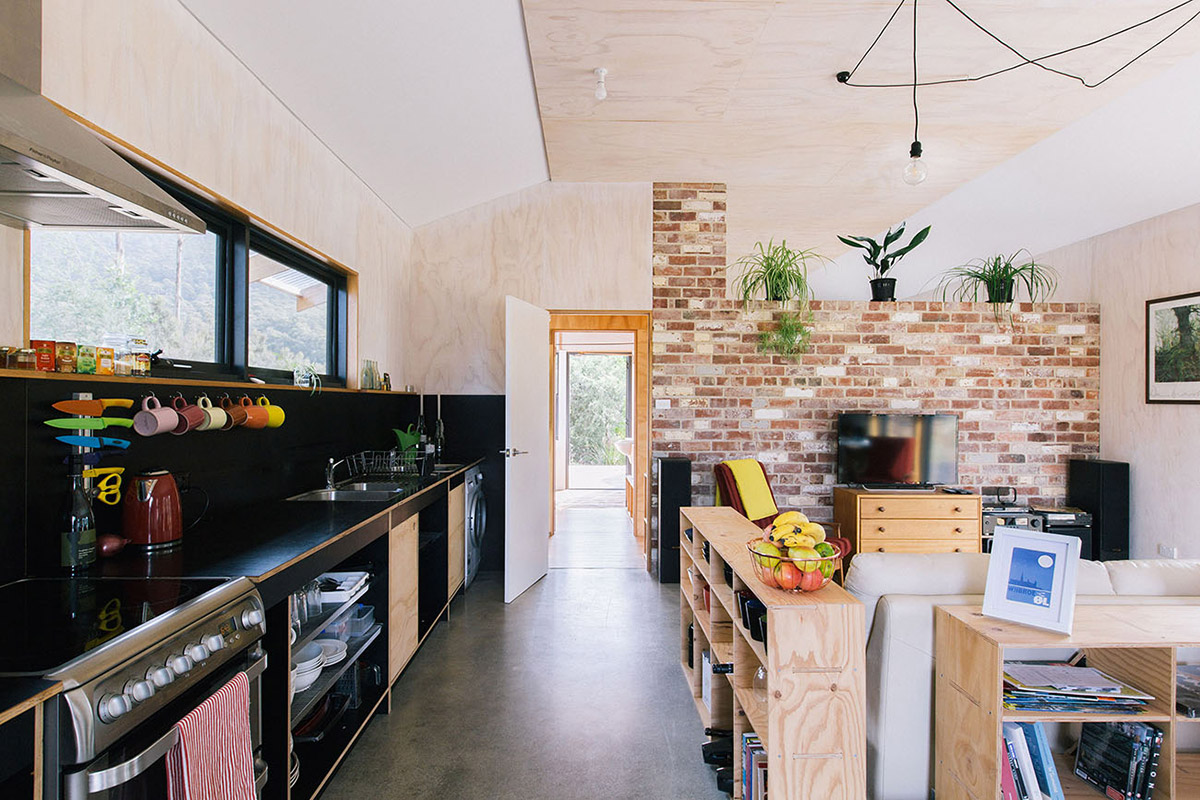
The kitchen was pretty simple and straightforward yet functional. Andrew had the kitchen joinery fabricated to custom fit the space that would house all kitchen necessities.
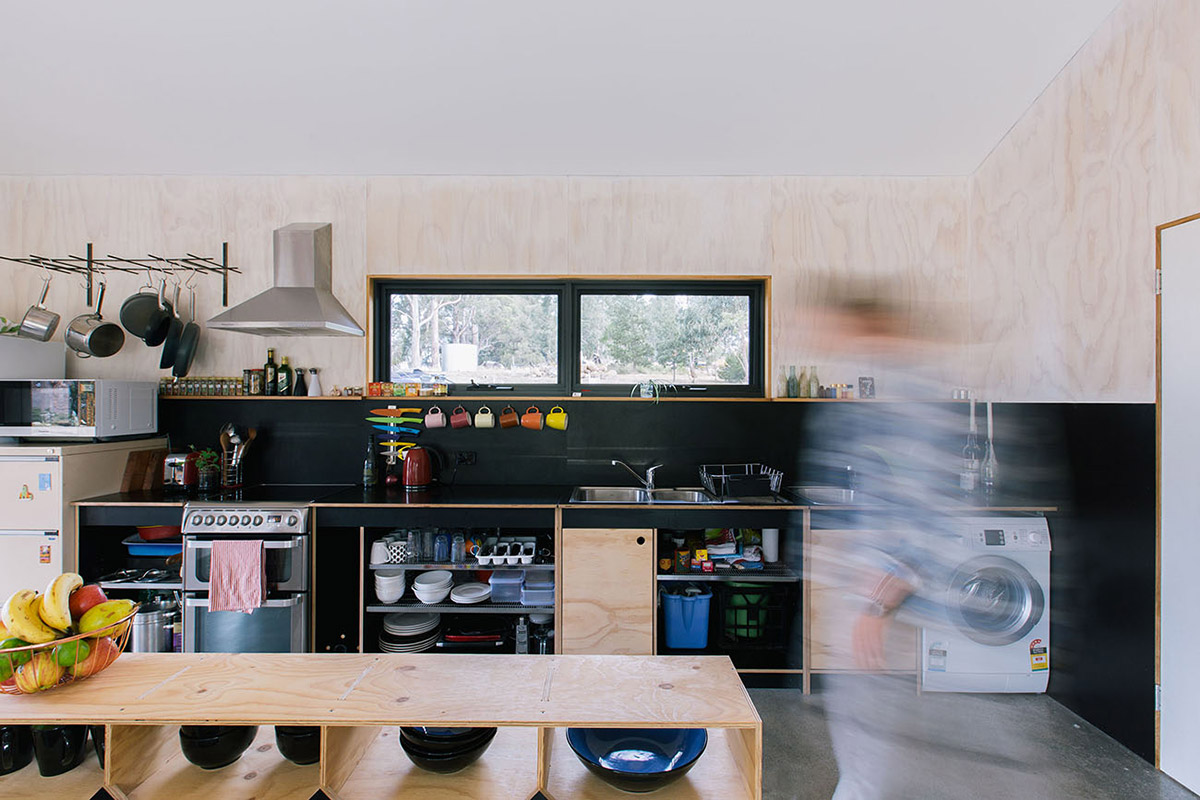
The laundry was placed in the kitchen just beside the sink. This was a convenient decision for Andrew as having the laundry next to the kitchen means the entire back wall of the living space is a single run of fixed services.
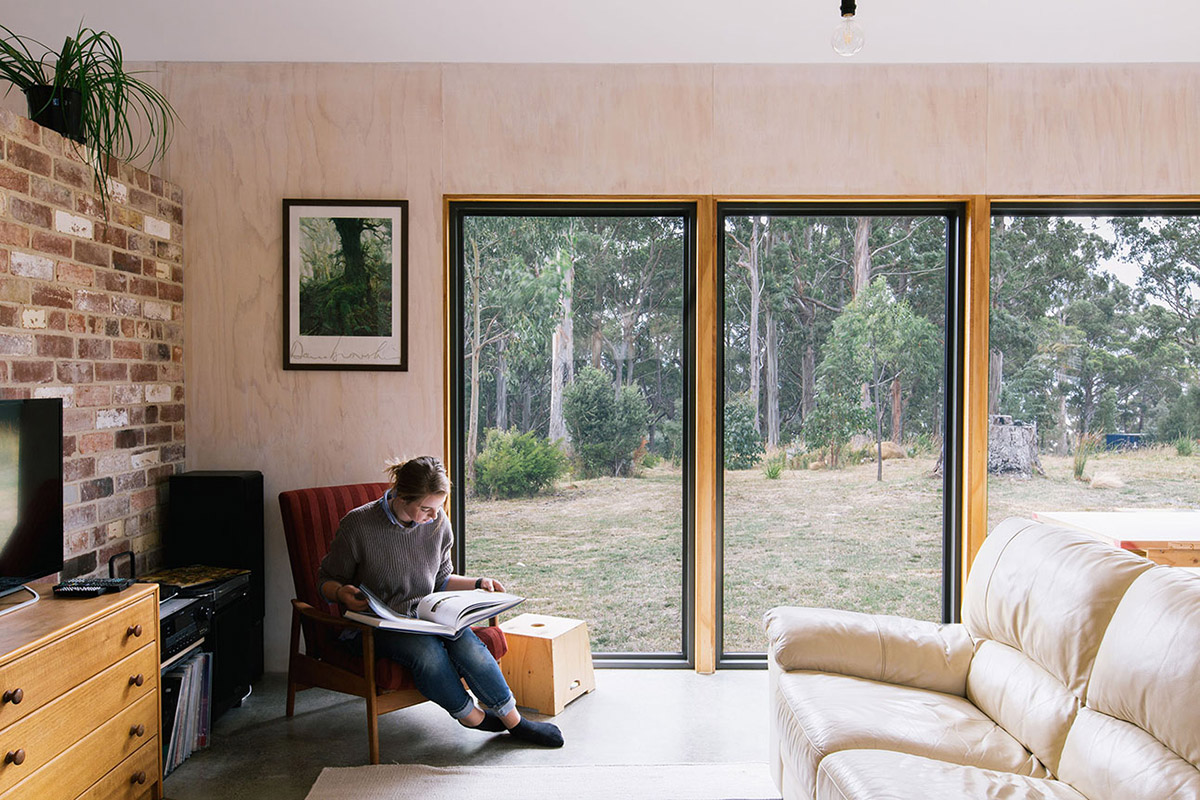
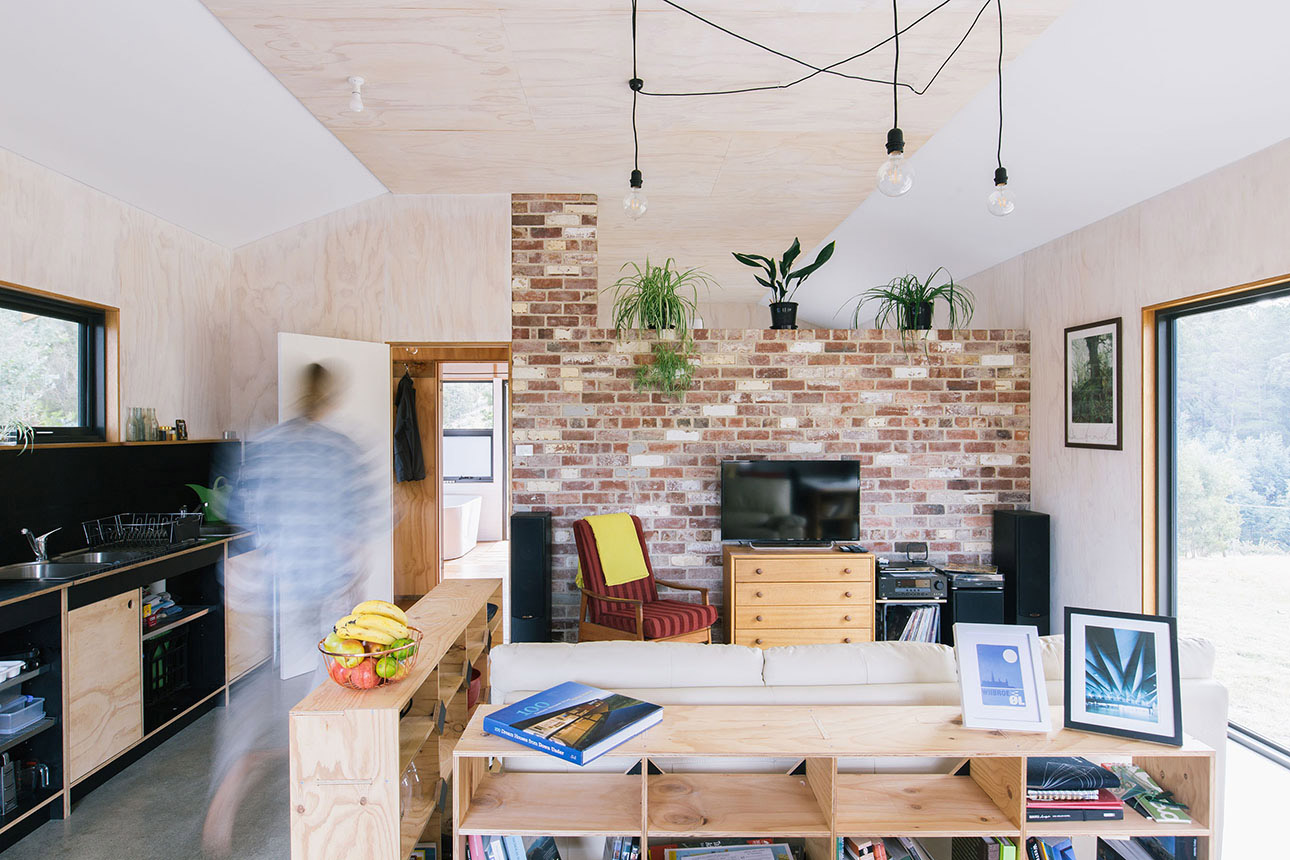
In the living room, Andrew had the idea of suspending multiple lights from the ceiling.
“It was simple enough – run a couple of cables out of a ceiling rose, hang some cup hooks from the ceiling, and take the lights to where you need them. You can adjust the position, the height, the grouping – and also create a funky pattern with the chord (if that’s your thing). Funky patterns aren’t really my thing (I’m all about functionality and practicality) so once I figured out how I would set up my living room (at least for the summer) I re-positioned the lights where I needed them.” – Andrew
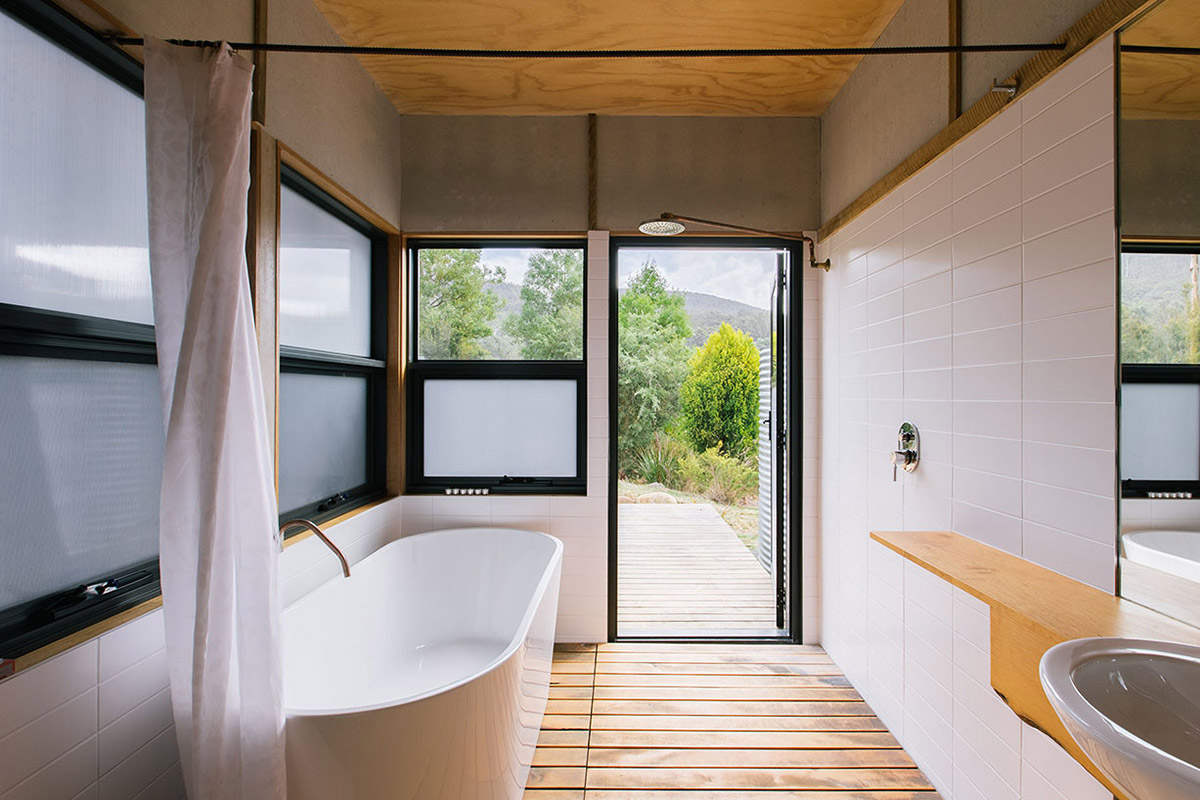
The bathroom has a bit of an industrial feel, combining the rough with the refined and is designed to work as a three-way space: bath/shower; toilet; and basin. Duckboards for the wet area made from timber are fixed in the shower and the bathroom decking. A good majority of this bathroom’s wall is done in pretty basic white tiles and paint, which certainly added more brightness to the space.
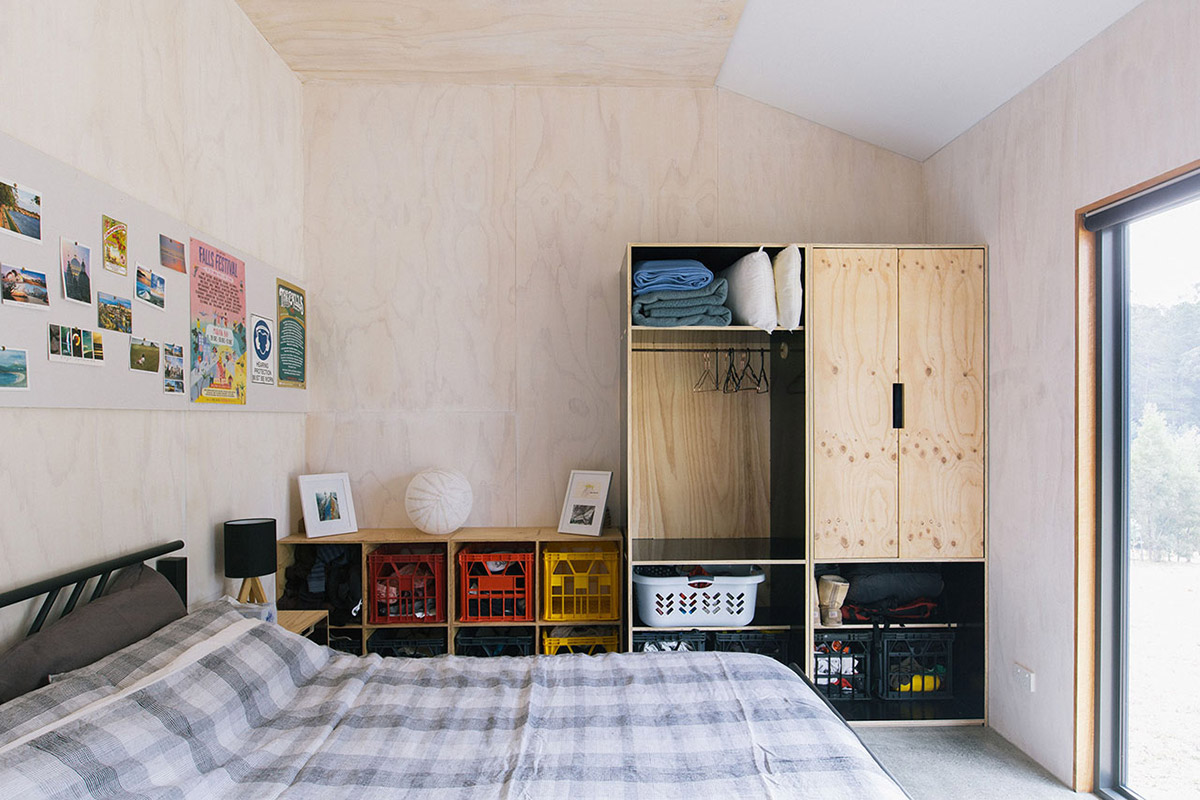
“Working with an experienced builder provided a hands-on awareness of the consideration and ‘craft’ demanded of the building process – a valuable learning experience.” – Andrew
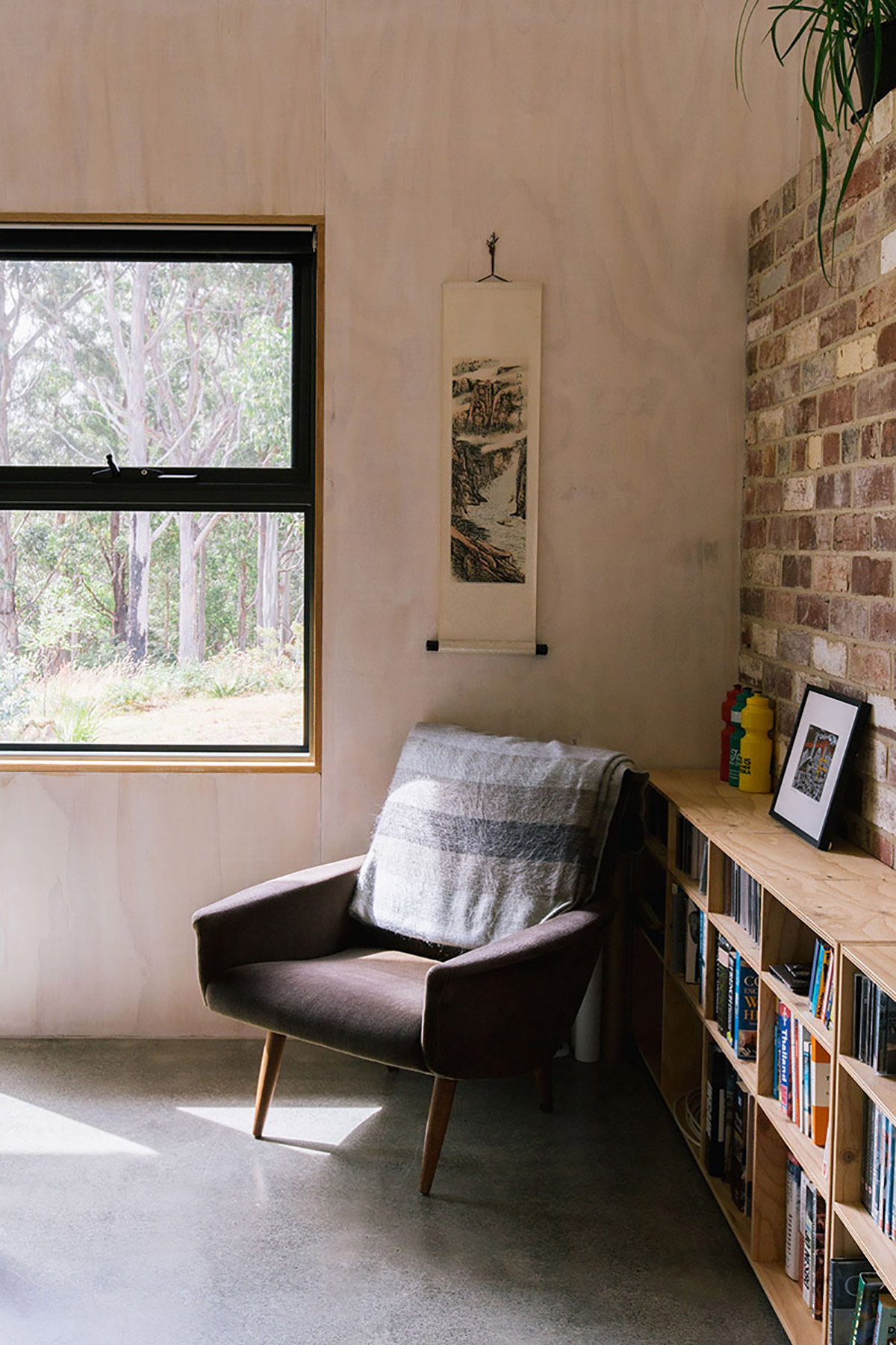
With Andrew being both the owner and designer of this home, it didn’t take a lot of discussion and consultations as to what kind of design and how the overall building process would be. He considers this project as a design opportunity, a testing ground for ideas which he certainly realised upon completion of the shack.
House Project: Apple Crate Shack
Architect: AKA Architects
Builder: R.B. Edwards & Son
Location: Flowerpot, Tasmania
Type: New Homes
Photography: Jordan Davis



