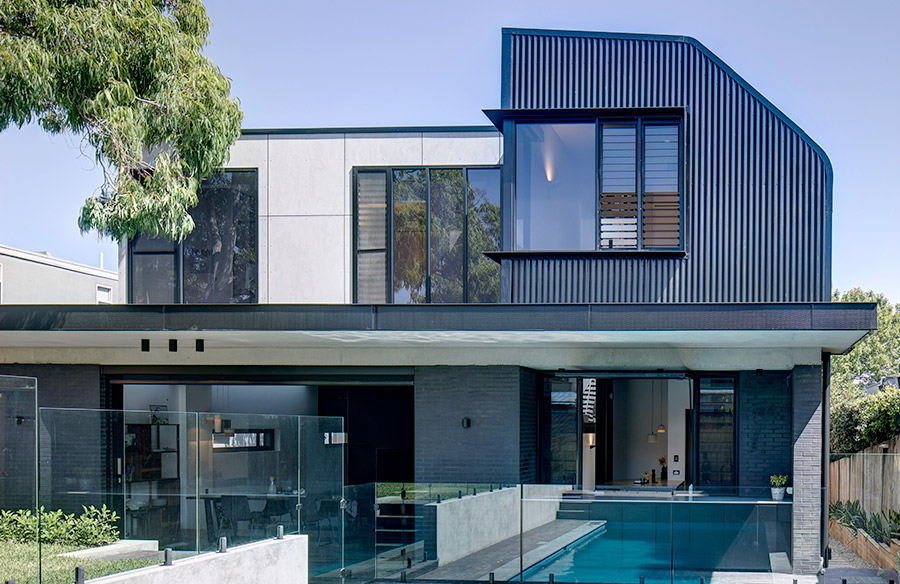Aperture House is a new home in suburban Sydney that aims to connect the site to the skyline and geography and infuse the dwelling with a progressive sequence of changing light. Built for a growing family, this home designed by Studio P revolves around two core elements: privacy and hospitality. With the client being a long-time friend of the principal architect, a key consideration was ensuring the relationship with the between them was positive. Let’s take a look…
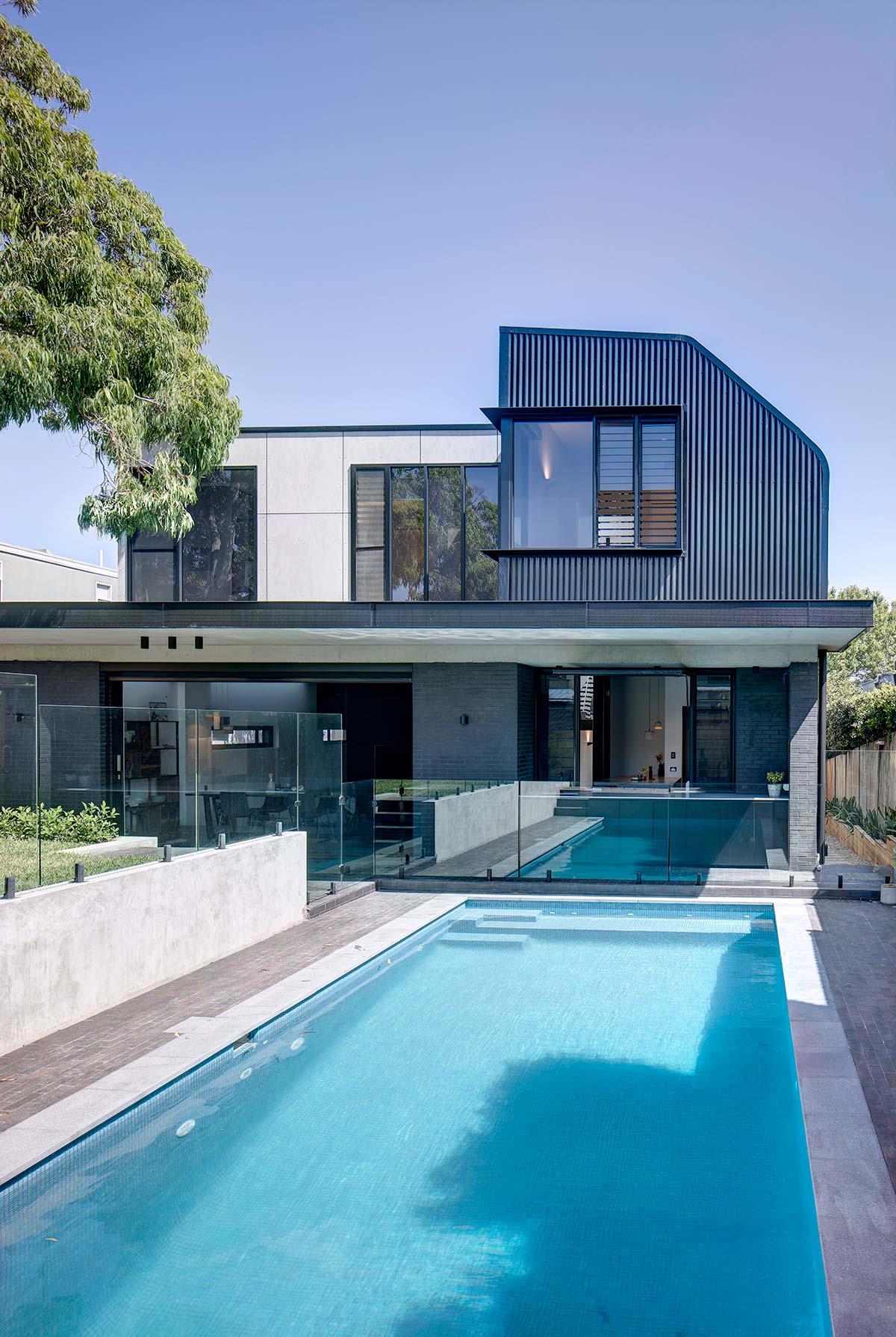
“The idea of the aperture came into play through the architecture of the split levels, constantly creating vistas and views through the home. Standing at the front door you can catch a glimpse all the way through to the children playing in the backyard. The screening between the mezzanine rumpus to the ground floor entertainment areas – a nod to Mashrabiya latticework from middle eastern homes – here suggestive of children observing parties, maintaining connectivity through the space both physically and emotionally.” – Studio P
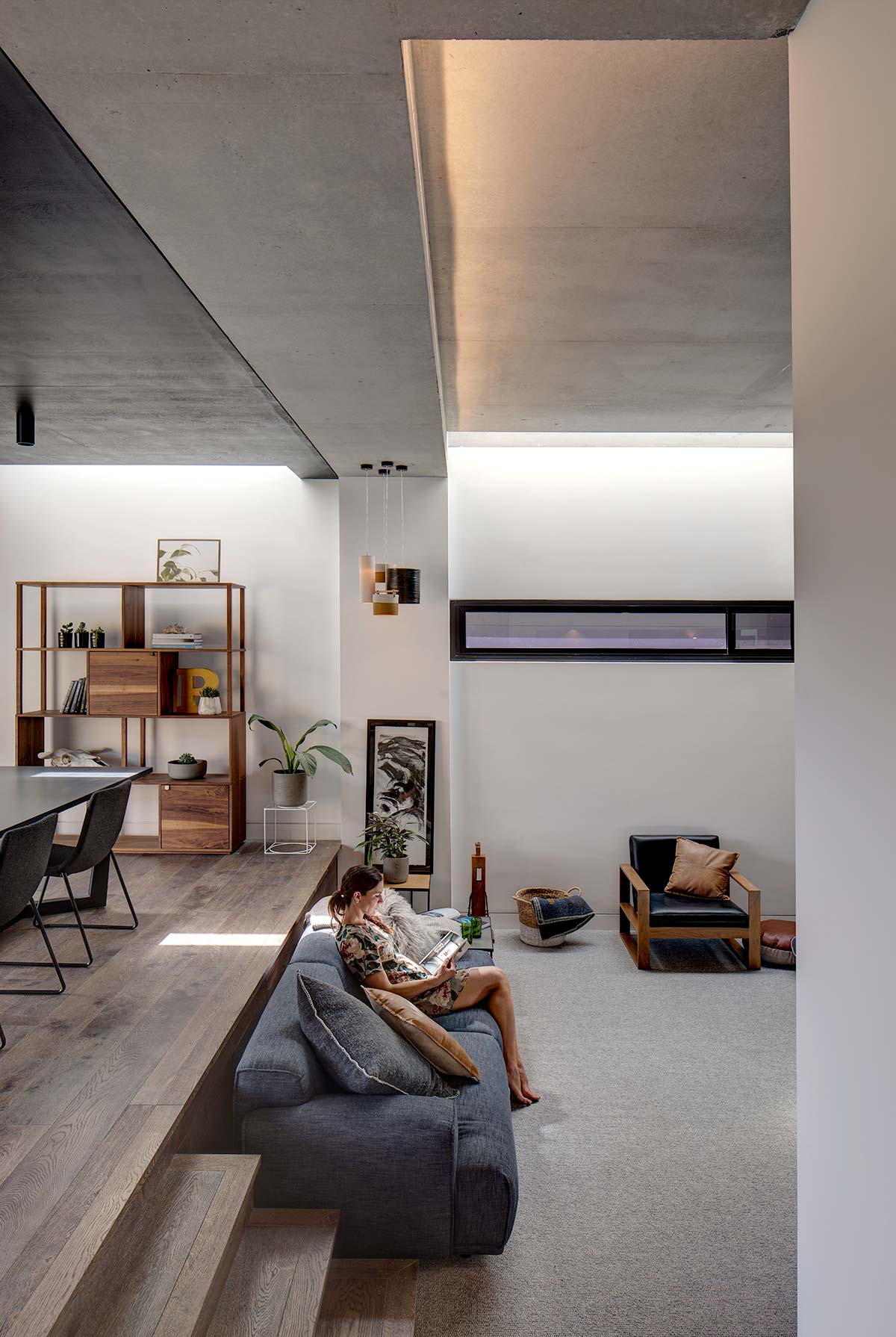
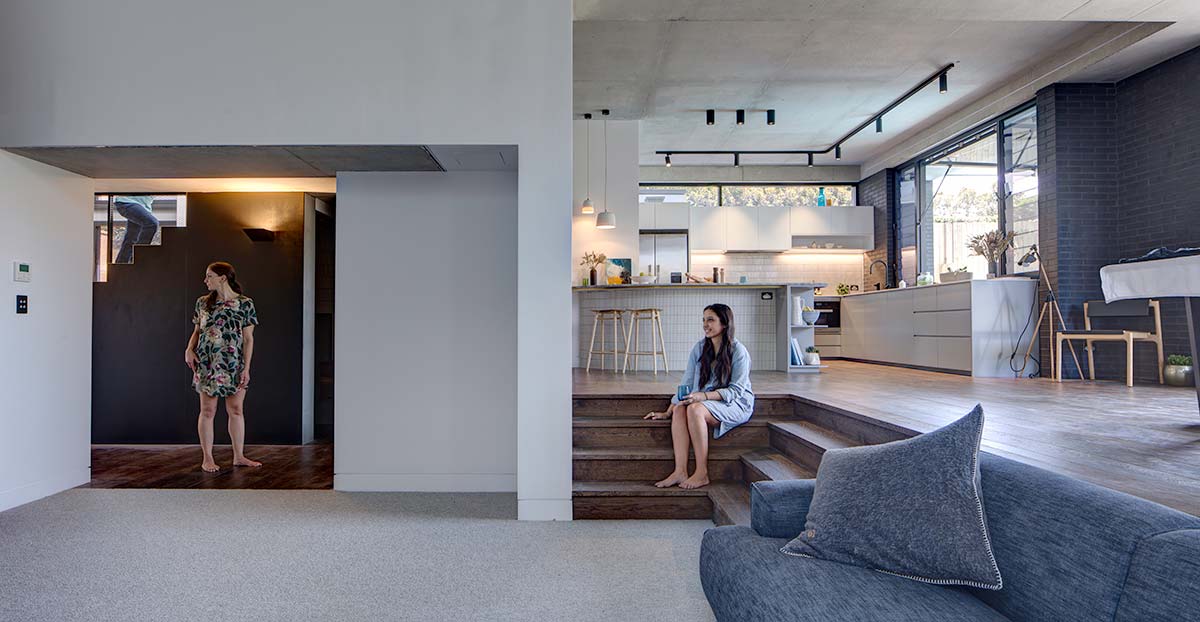
The client is also an Industrial Designer himself, and this gave him a keen eye for design and the desire to experiment and explore different aesthetics with a strong focus and love for detail. With the idea of object making, the new home doesn’t only boasts uninterrupted scenic views of the Sydney skyline but also allows the team to work with shapes, geometry, and introduce patterns and repetition to the design through shifting light, shadows & distinct geometric finishes.
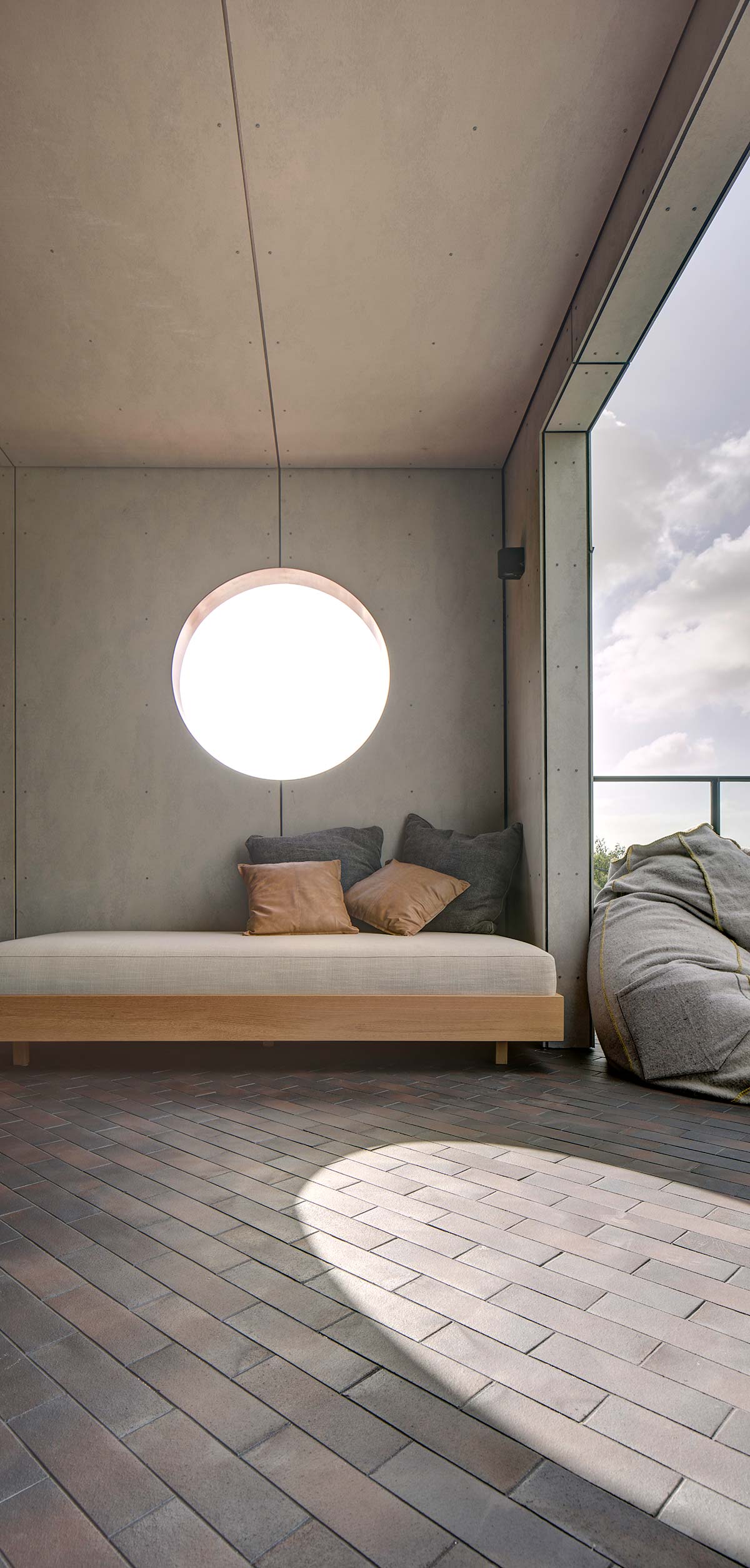
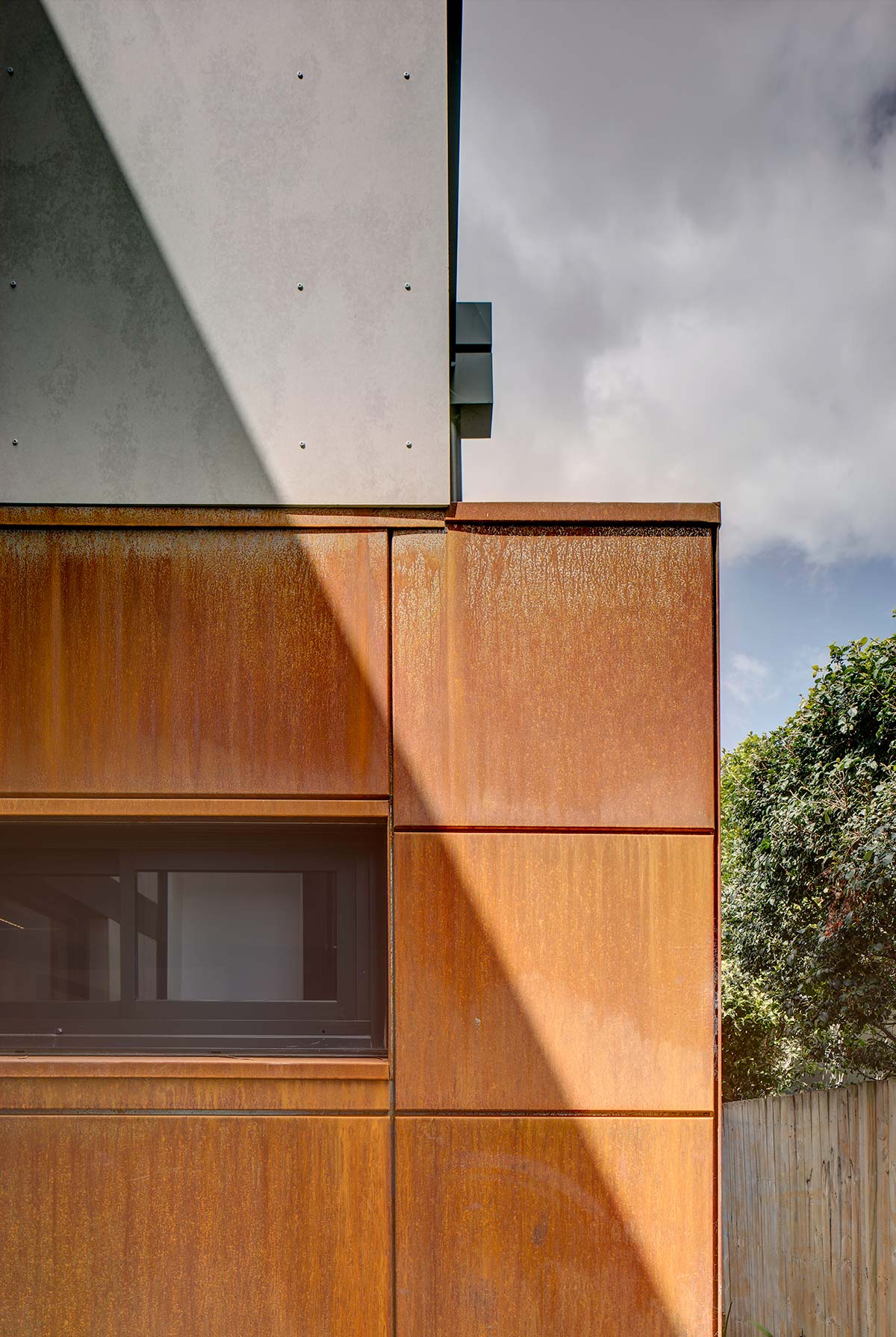
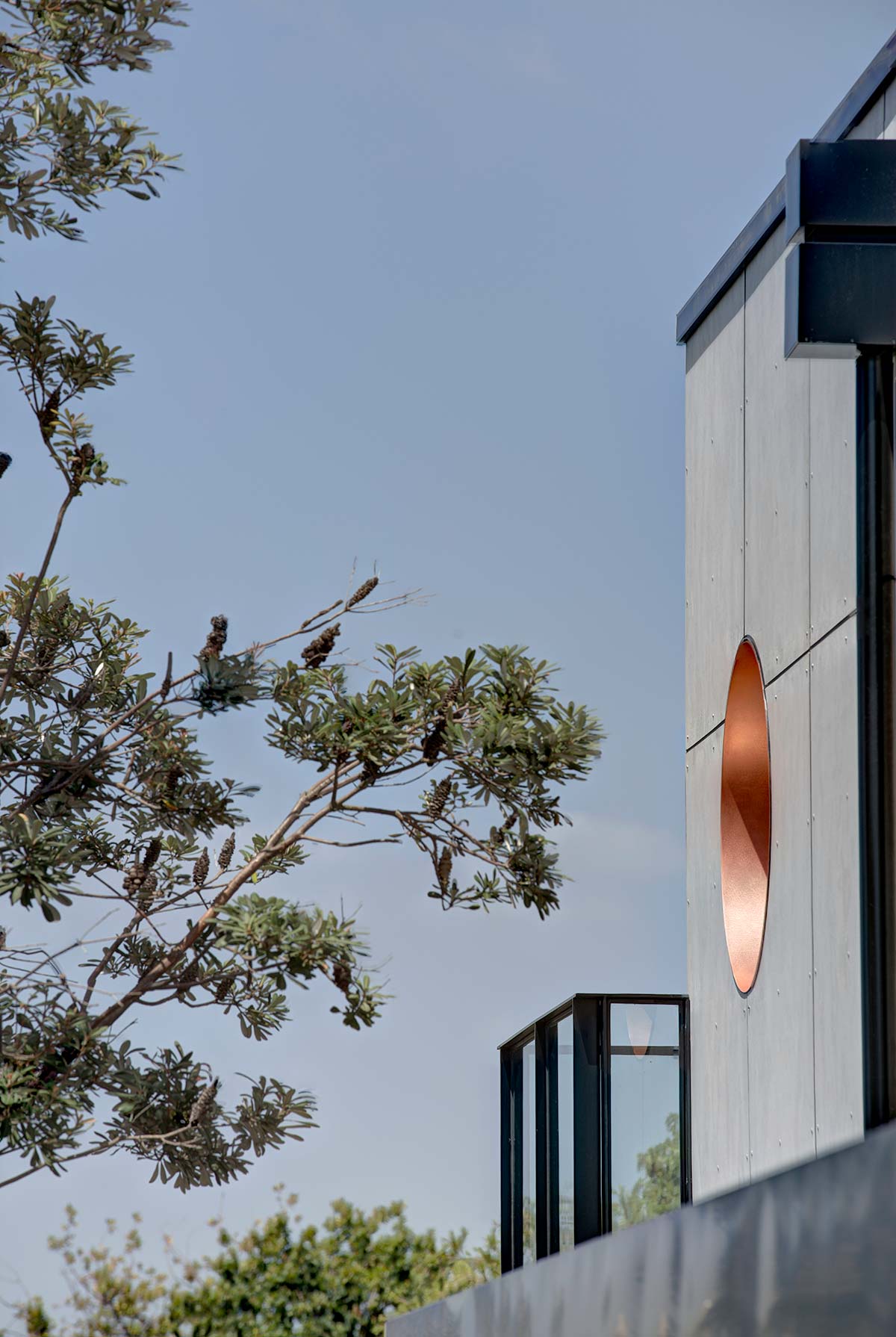
A beautiful play of light welcomes you as you walk through the home via skylights, floating ceilings and unique geometric windows. This unique display of illumination changes as the sun moves throughout the day. The interiors exude varying levels of homely ambience throughout the different areas, creating a distinction between spaces that still feel unified altogether.
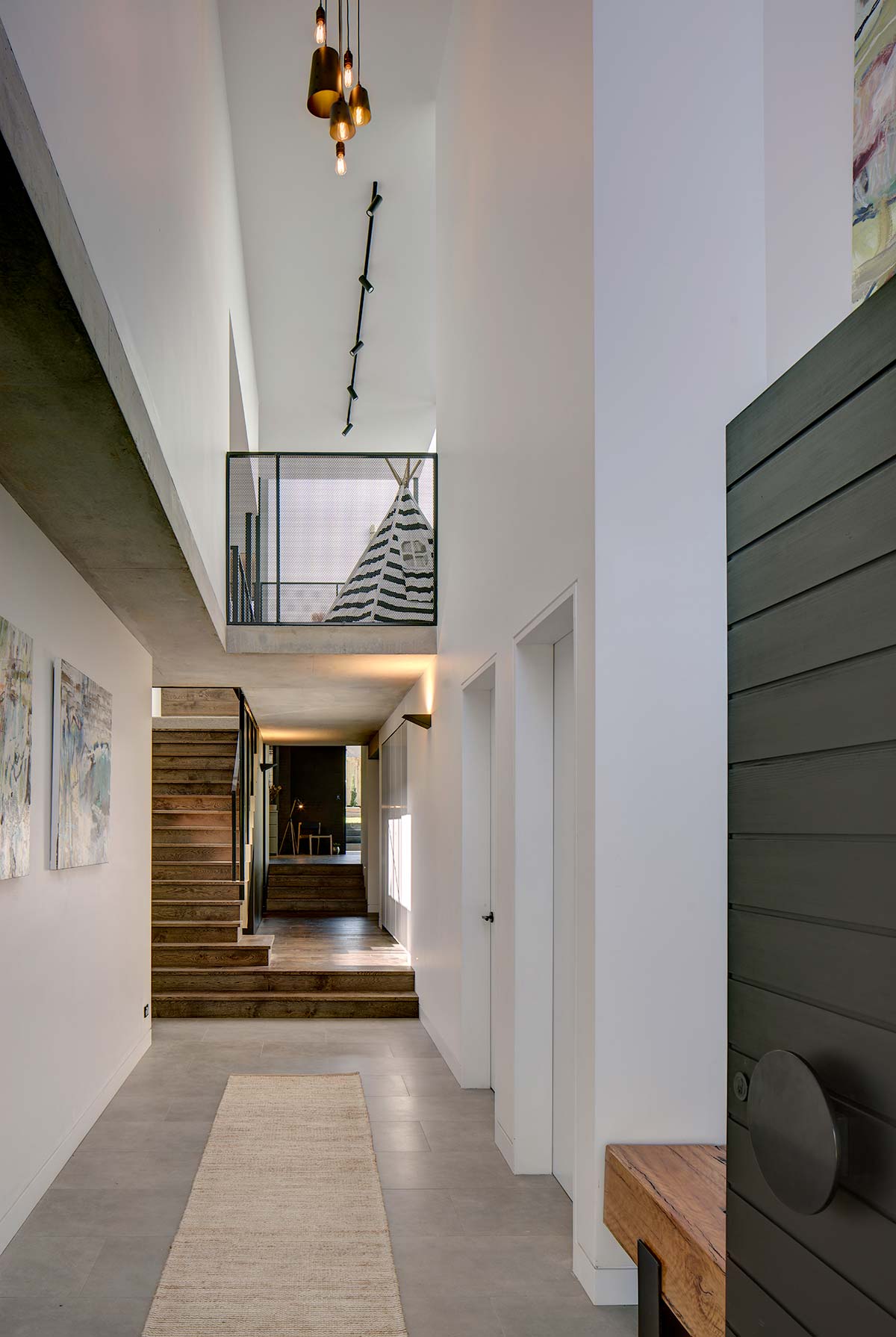
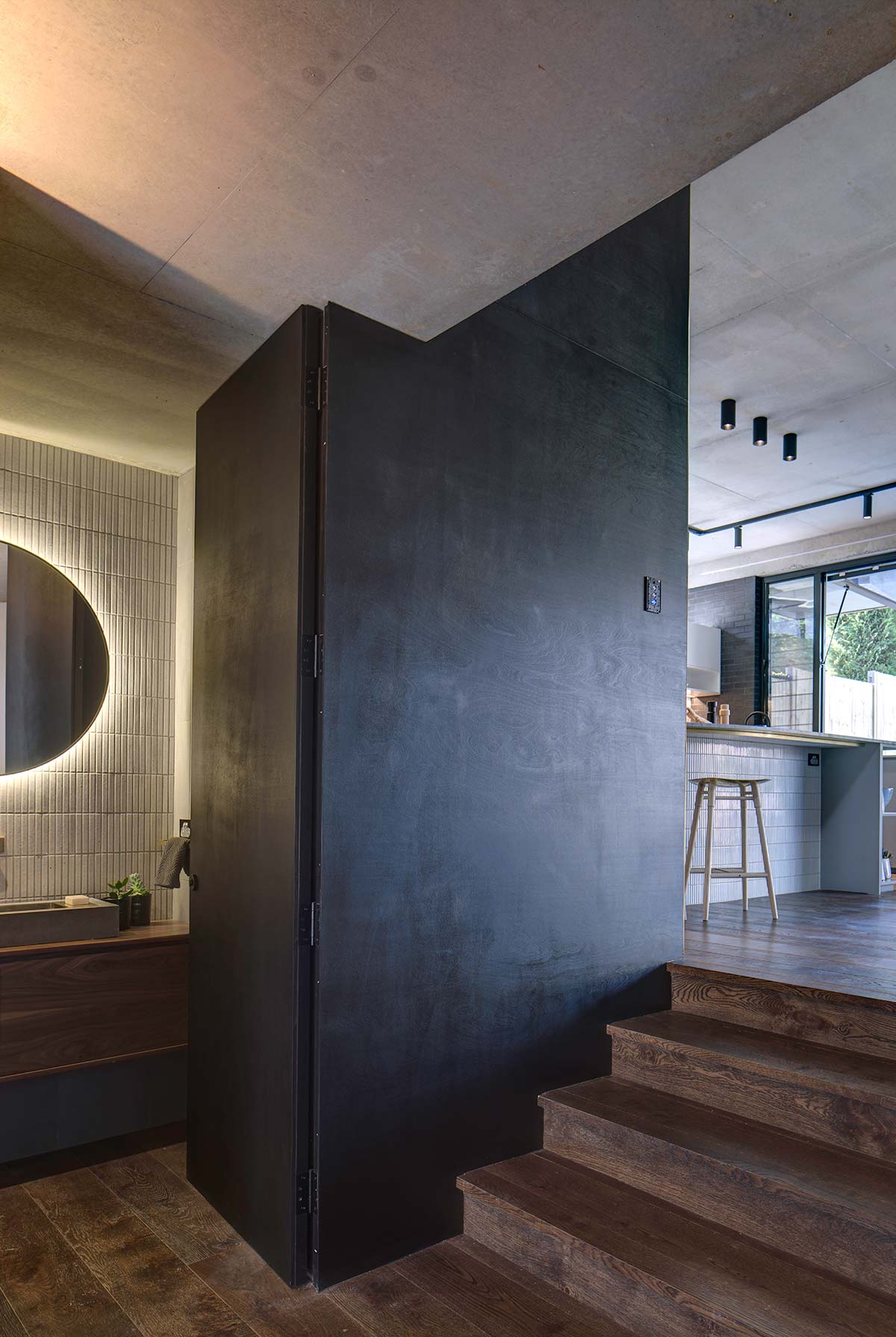
“We maintained our strong relationship with the clients through honest communication throughout the project but also through the trust that the client bestowed, that we would provide the best resolution we could. This meant a great deal of honesty about our own aesthetic desires for the design versus its economical viability for the client without diminishing the aesthetic quality. The key is and will always be communication.” – Studio P
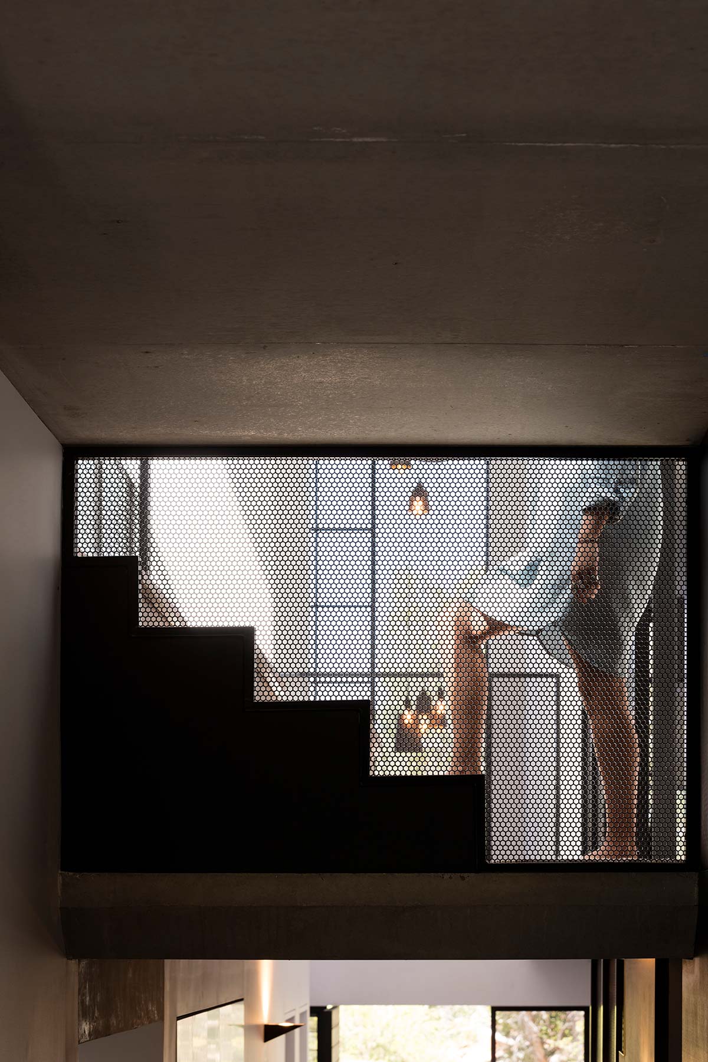
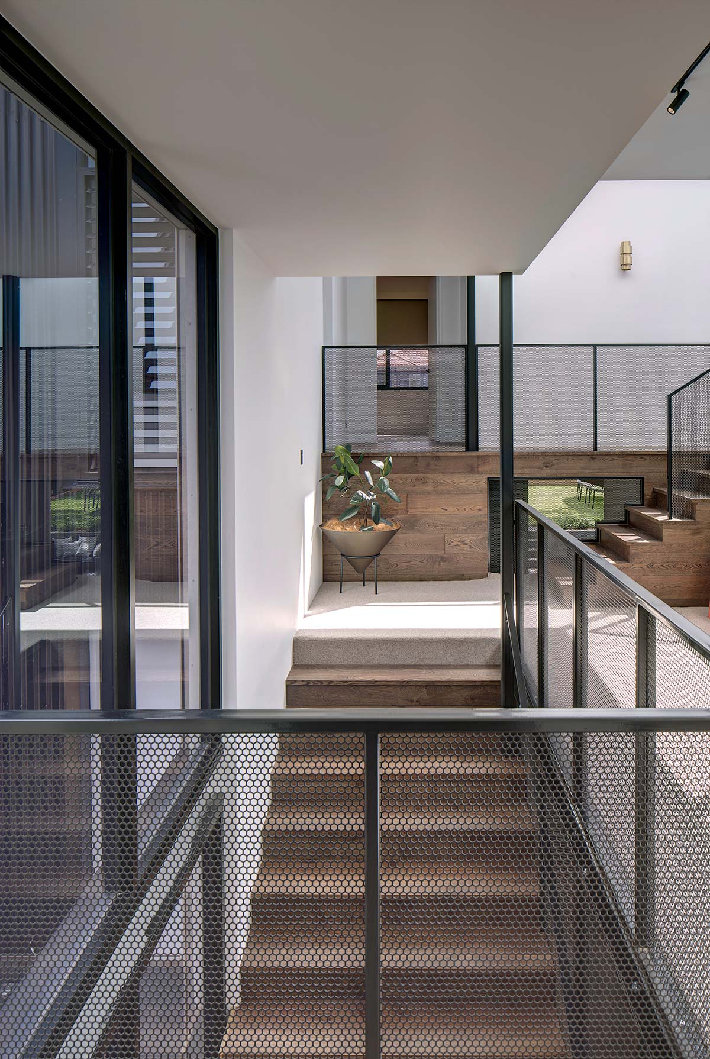
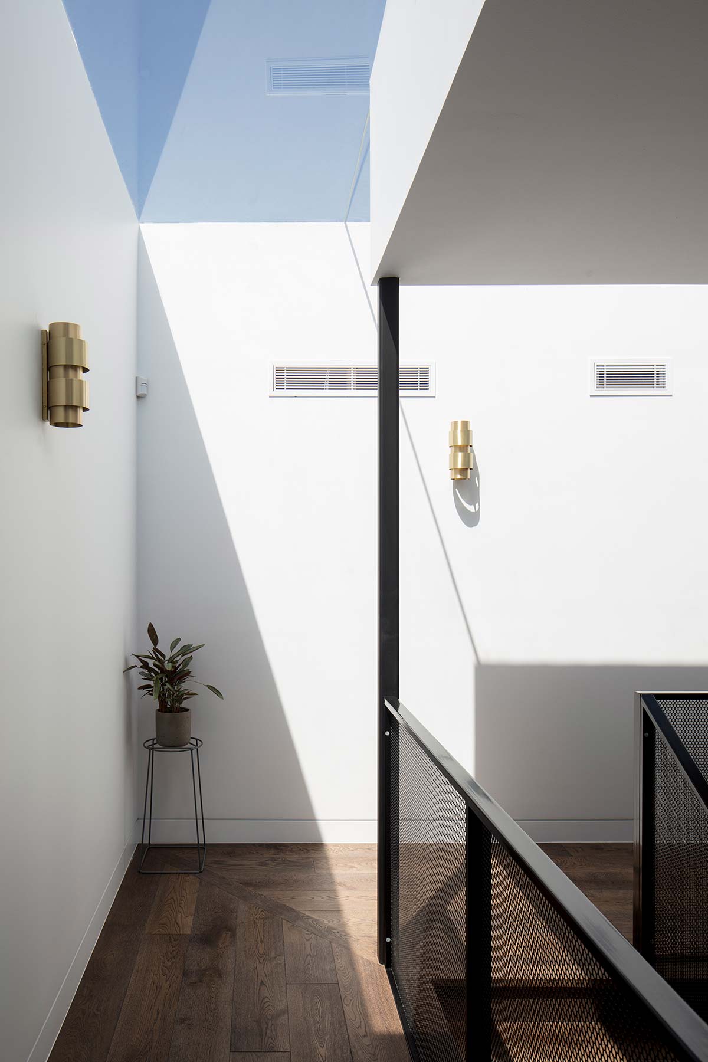
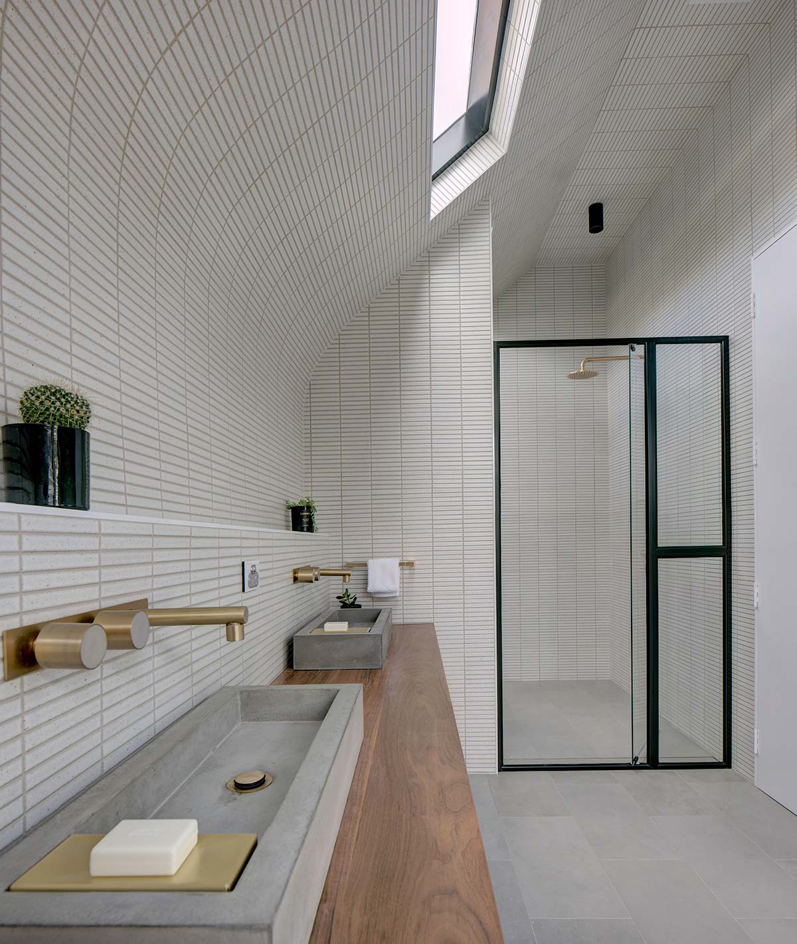
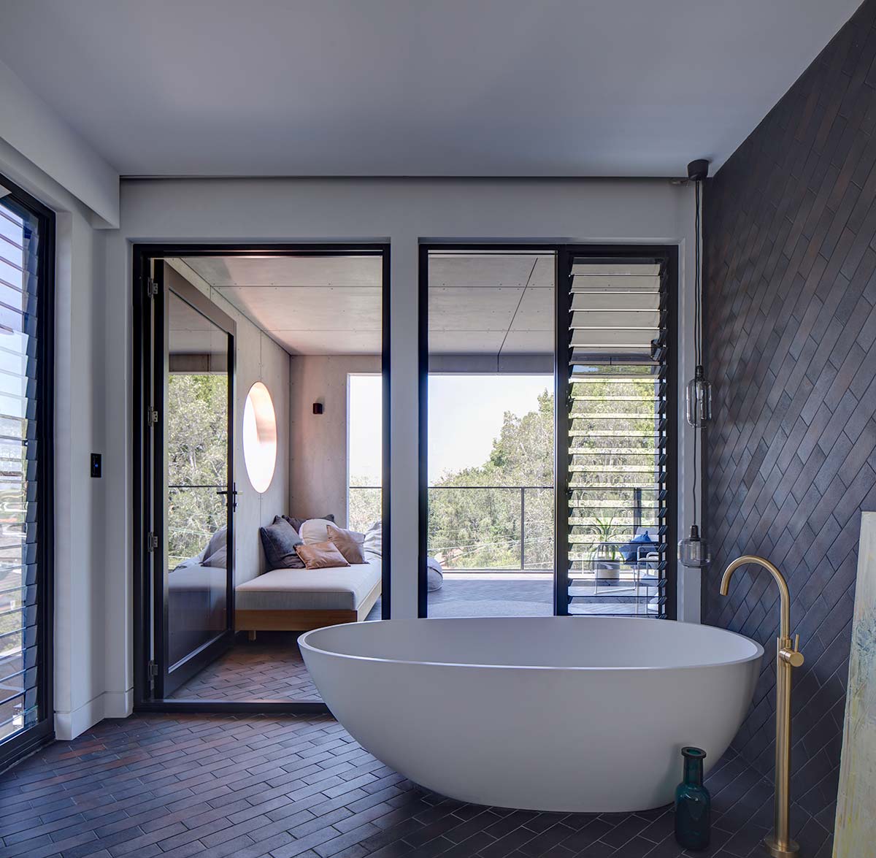
A close collaboration between the client and the team allowed a uniquely beautiful and functional abode to be realised. Two thumbs up for Studio P!
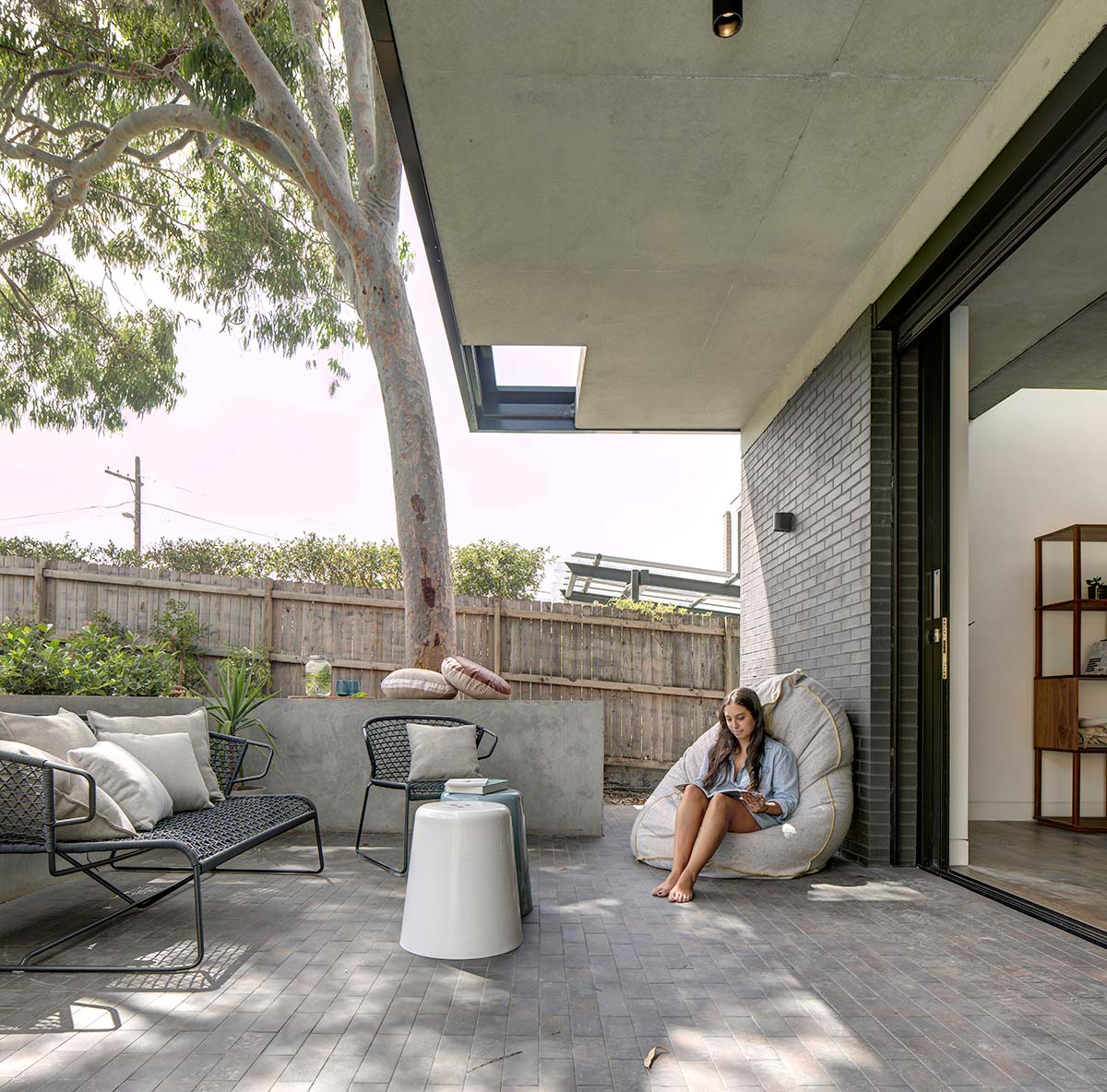
House Project: Aperture House
Architect: Studio P
Location: Sydney, Australia
Type: New Build
Builder: Connect Constructions
Photographer: Brett Boardman



