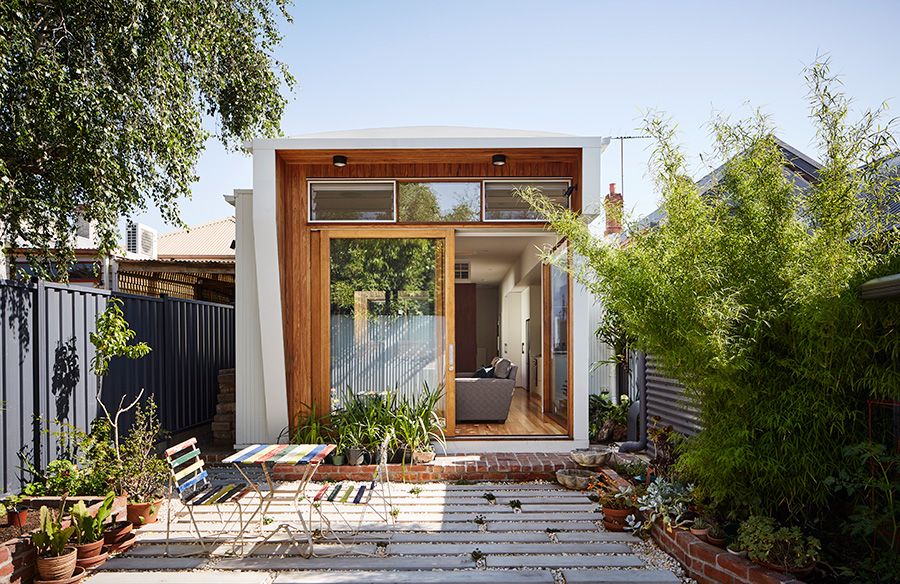A house with a solid reference to improve yet preserve at the same time? Bring it! Anna’s House is a refurbishment of an original weatherboard cottage located in Brunswick. Situated on a small site with close neighbours, the design had to incorporate clever space-efficient design methods to allow the living spaces and gardens to feel open and spacious. The client, Anna, approached Gardiner Architects to get involved in the project and they have started developing the tired Brunswick weatherboard workers cottage to a more considered, practical and comfortable home with just enough space for a single inhabitant to live and work.
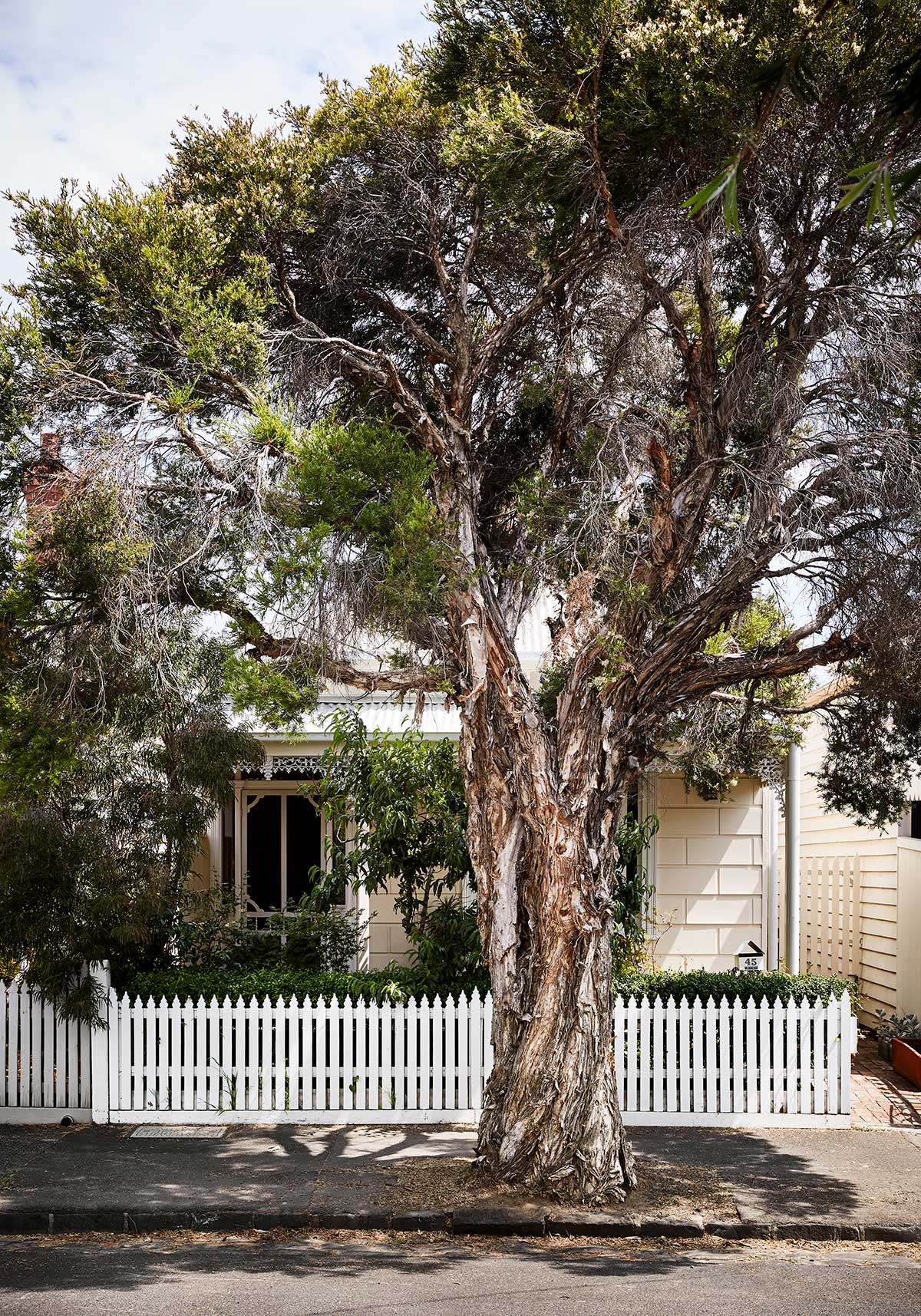
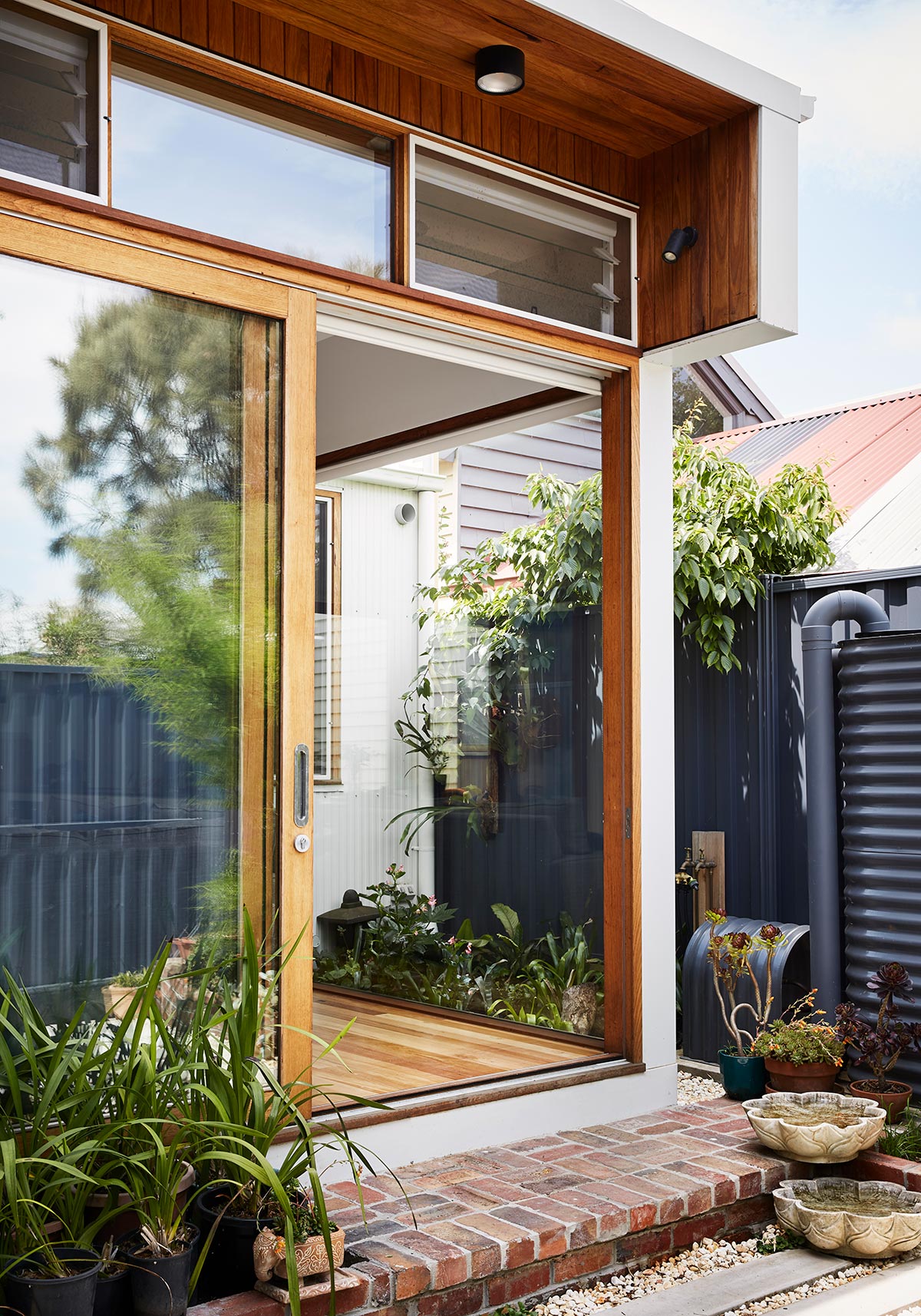
“Anna’s brief differed to most residential projects we were involved in as the house is just for her. No growing family with the need for extra rooms, which often means an upper level is the only option to comfortably house all occupants. It was the perfect opportunity for a house to fit her exact needs. Anna sometimes works from home so a home office was an important element to the brief.” – Gardiner Architects
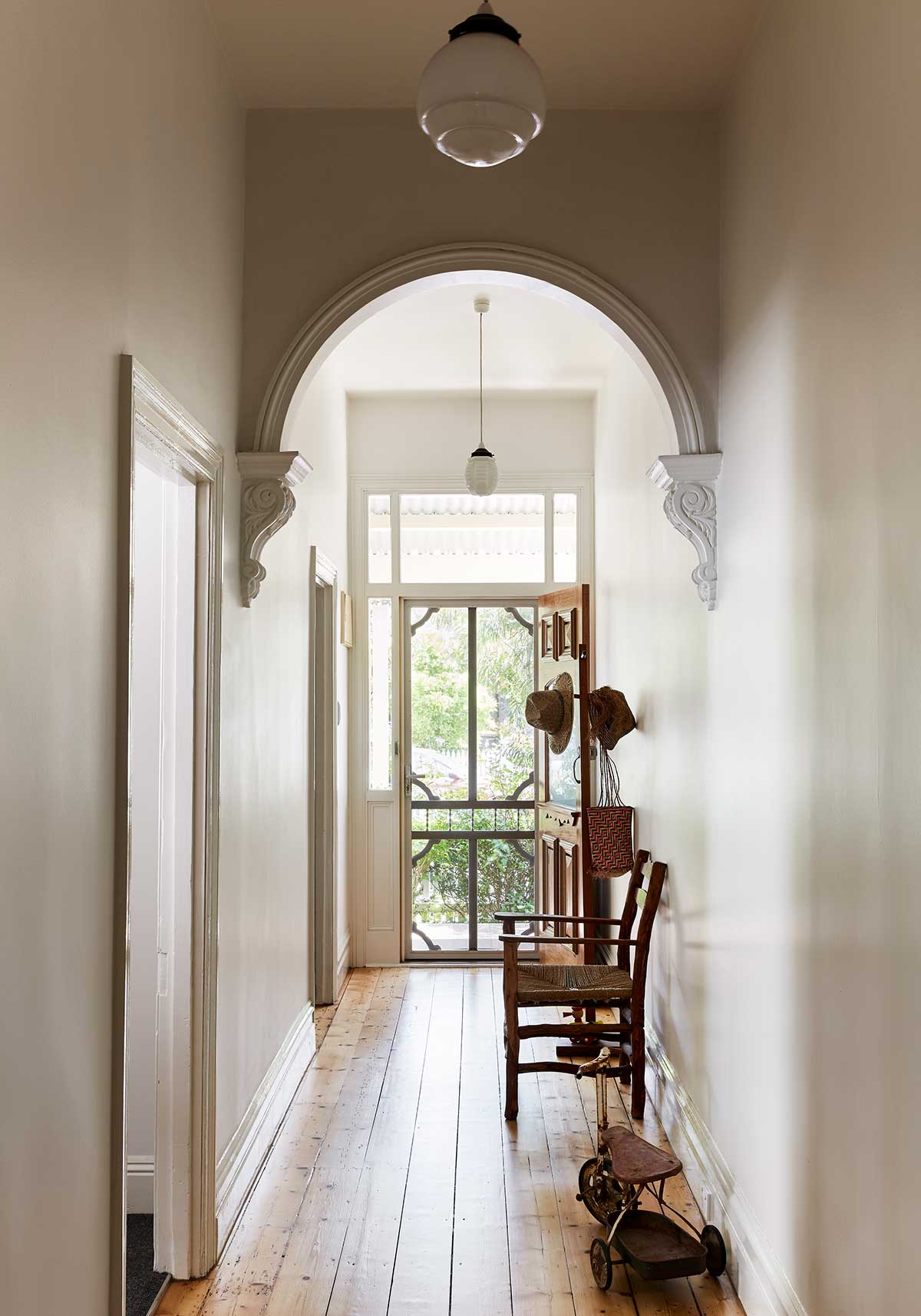
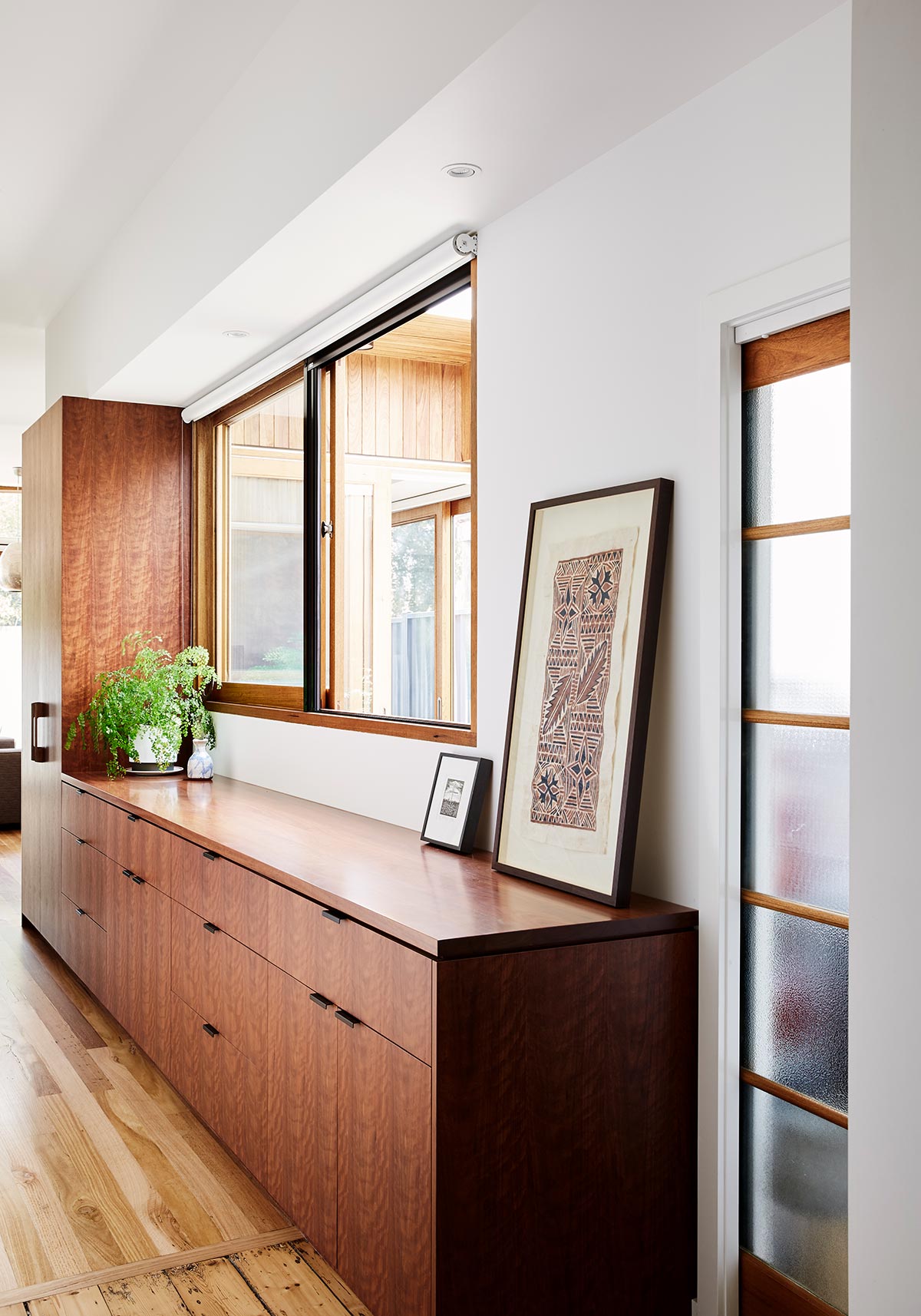
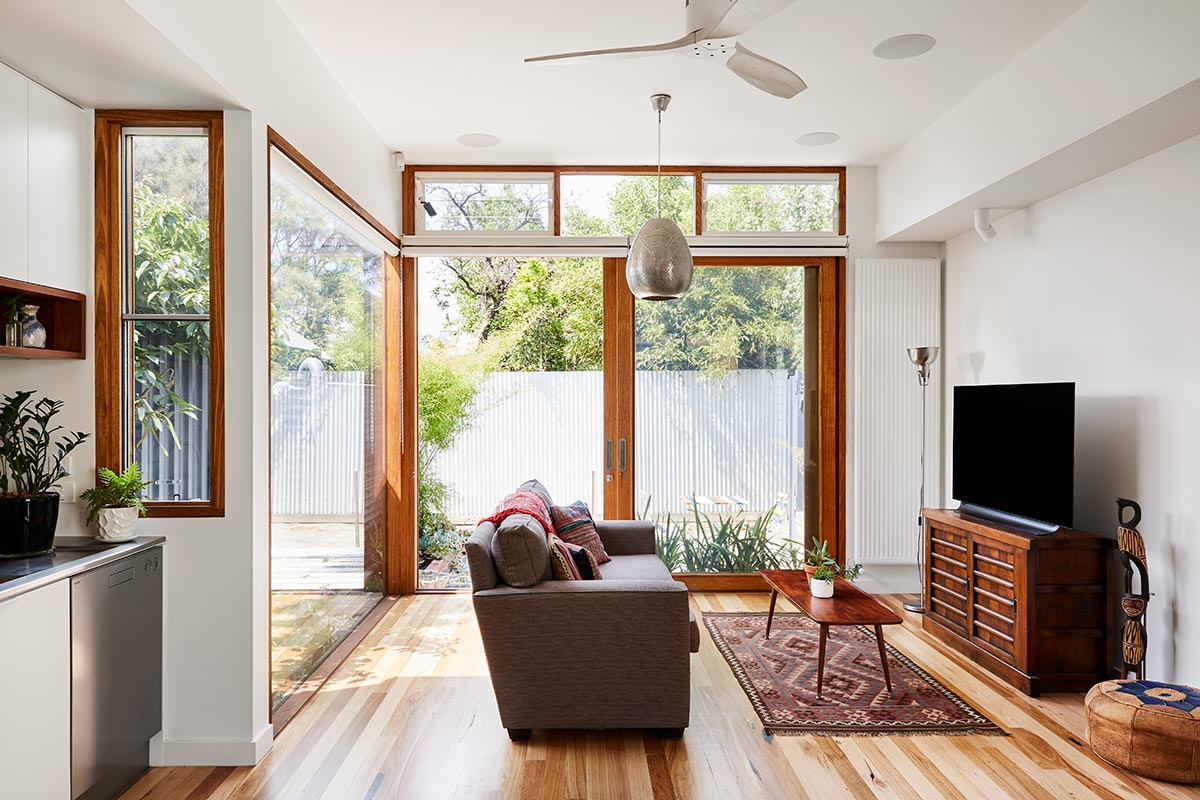
Along with the inclusion of a courtyard, the new open plan living space with raised ceiling gave a sense of spaciousness while opening up the spaces even more to the northern sun and views to both garden spaces. This extension is not meant to overshadow the original home, but rather to carry its jubilant and timeless vibe. The overall composition of the new spaces and the internal spaces it provides are a response to the brief which was to create a more considered and practical cosy home.
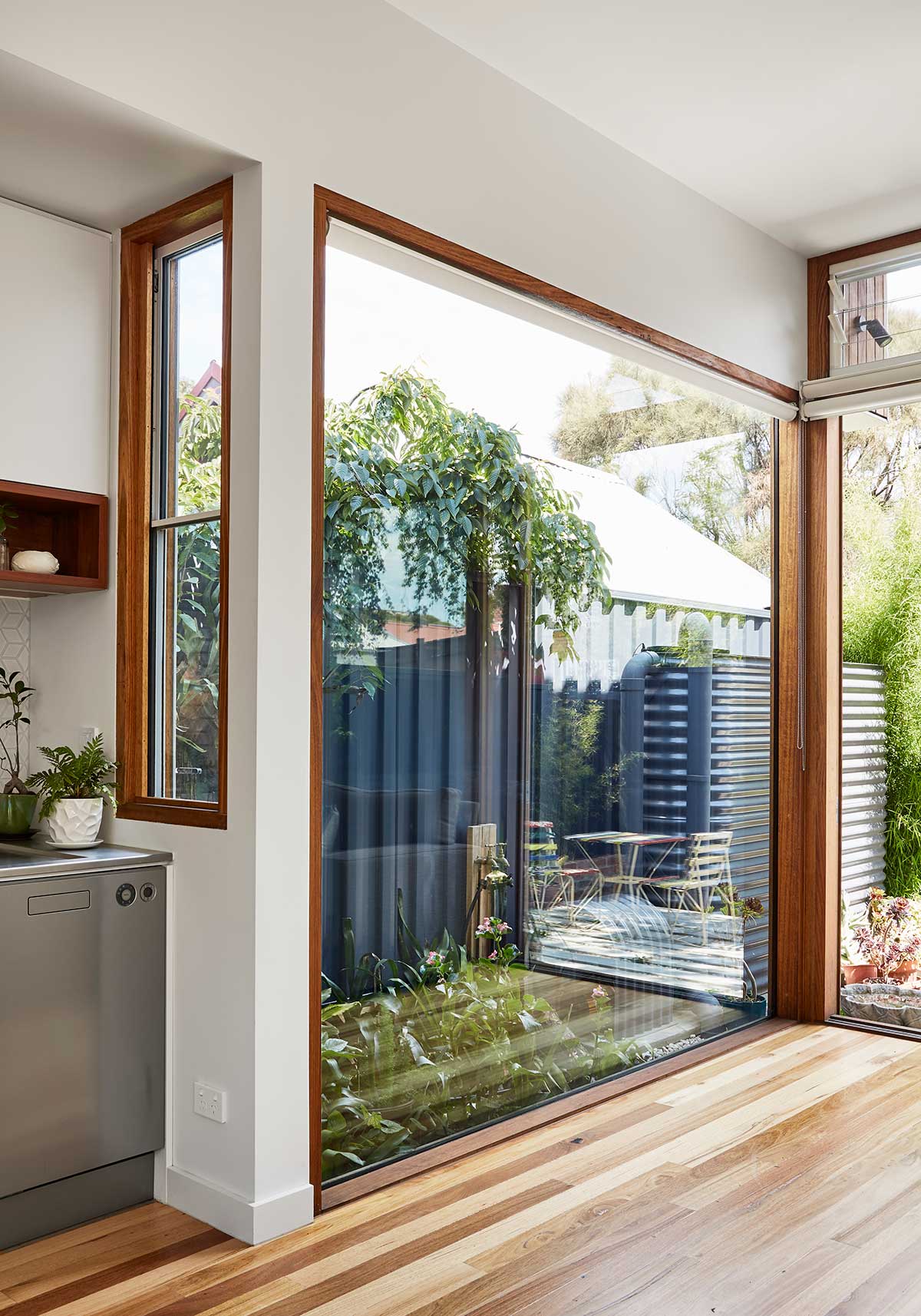
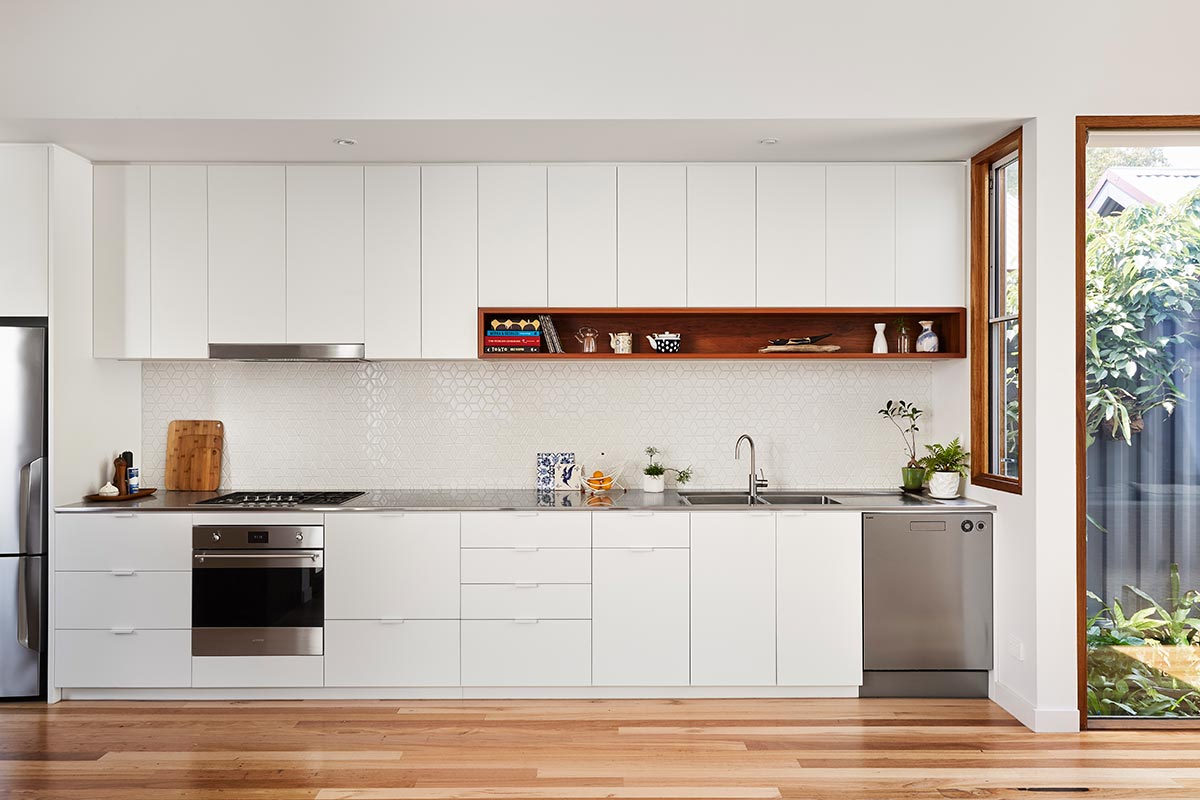
“Anna has a beautiful collection of old furniture and art. A mix of special pieces from her family and relics from her travels around the world, that collectively have a very warm and rich aesthetic. She loves the warmth of timber, as do we, so timber flooring and cabinetry were incorporated. The simple palette of timber and white allows Anna’s art and furniture to bring character to the spaces without being dominated by architectural expression. We weren’t seeking a minimalist approach, just a backdrop for all her beautiful belongings to sit within. The spaces have a comfortable feel while being open and full of natural light.” – Gardiner Architects
With the original house being hot in summer and freezing in winter, the team had to incorporate passive solar design principles. The orientation, incorporation of the concrete slab and well-insulated walls assist the house feeling comfortable all year round. With a client that was open to finding the best sustainable solutions tailored to her project, Gardiner Architects sought to ensure the design did everything it could to positively impact the environment and neighbourhood.
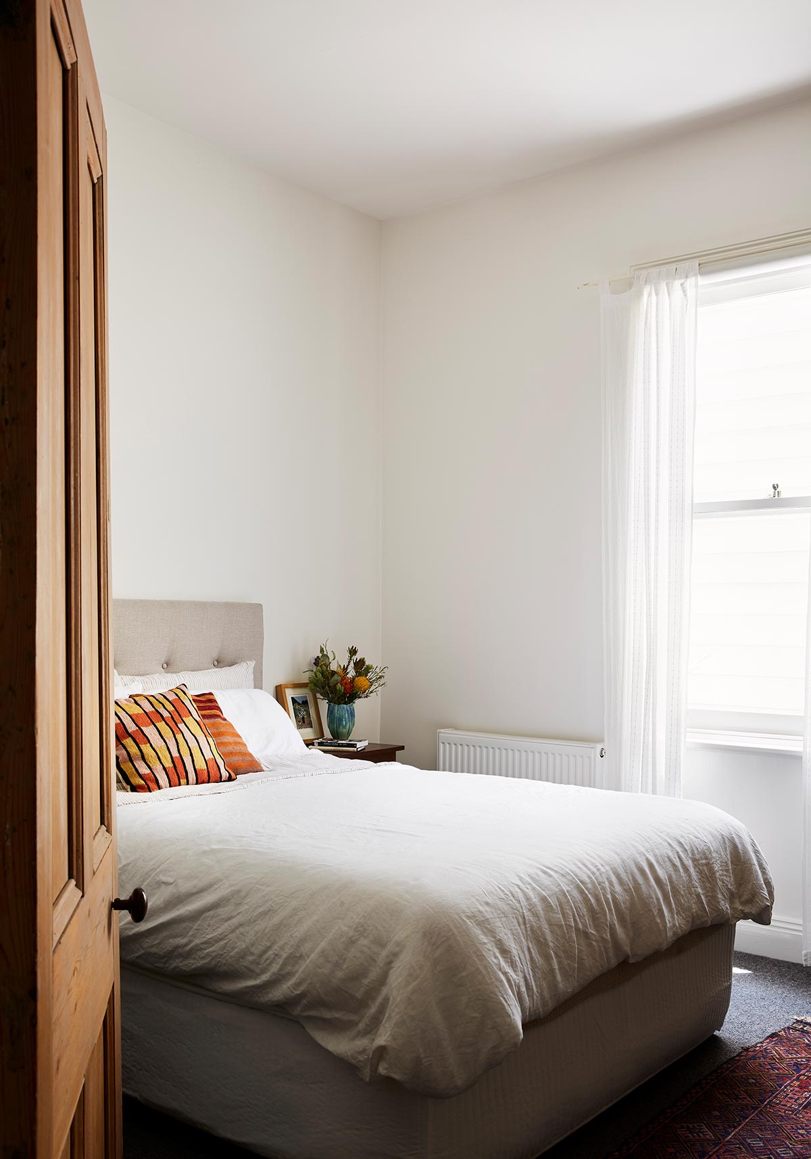
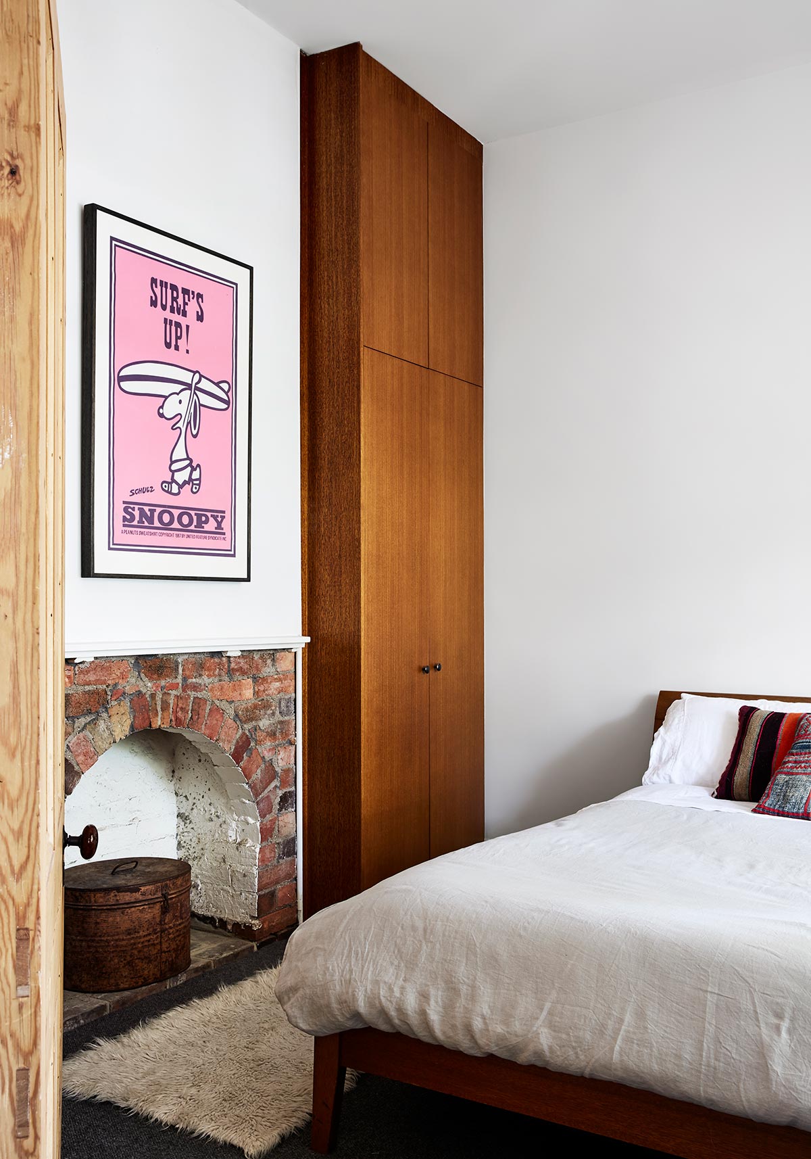
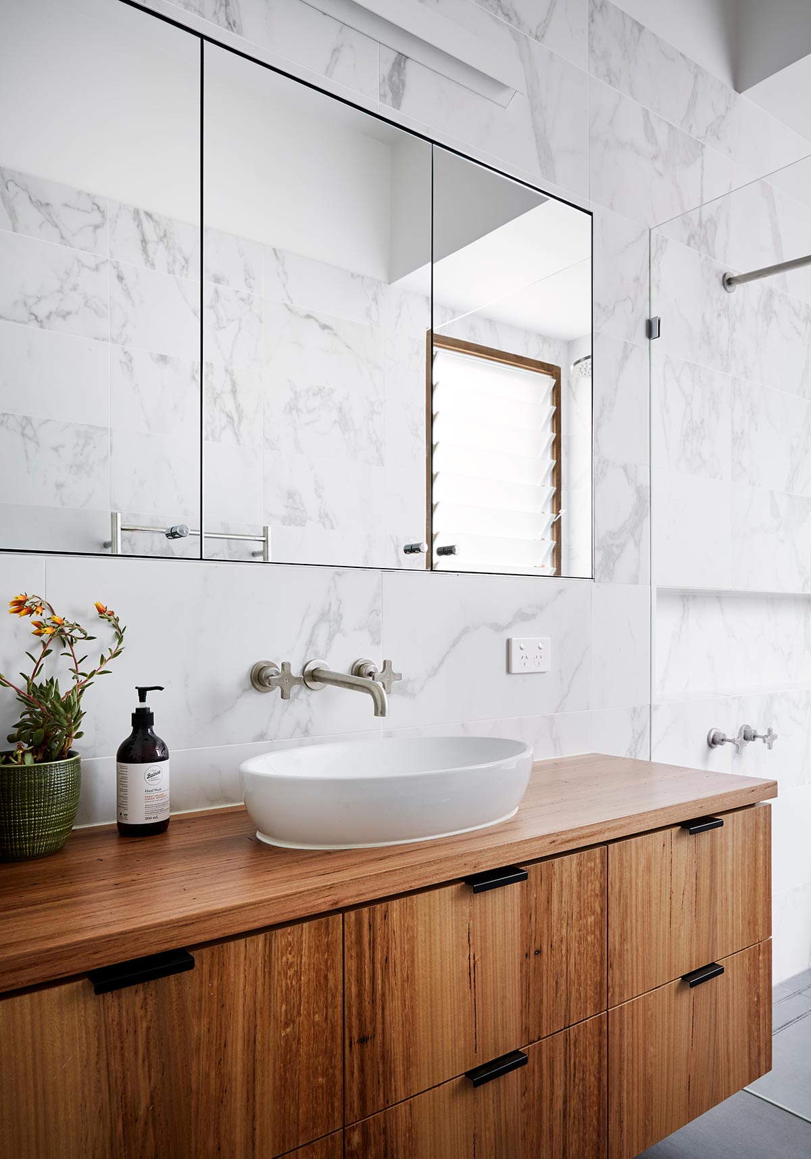
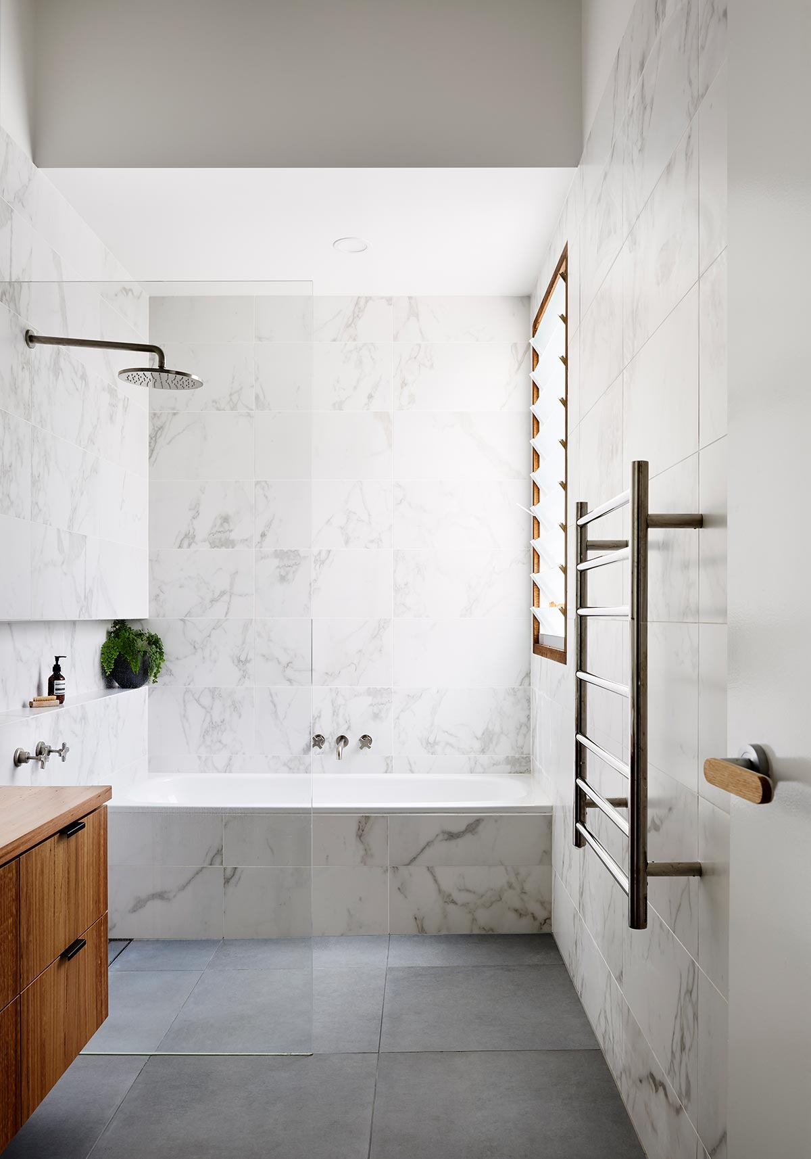
“We decided it was best to retain the more solid, heritage section of the house to the front, fixing it up as needed while removing the substandard back section. Anna felt strongly about having the front of the house restored to match the period features of the adjacent terraces. We saw repairing the old house rather than making a whole new architectural statement as a valid approach and respectful of what is already there on the street. It also allows for the budget and new architectural gesture to be left for the addition to the house, and provides an opportunity to play off the old and have a bit of fun with the new.” – Gardiner Architects
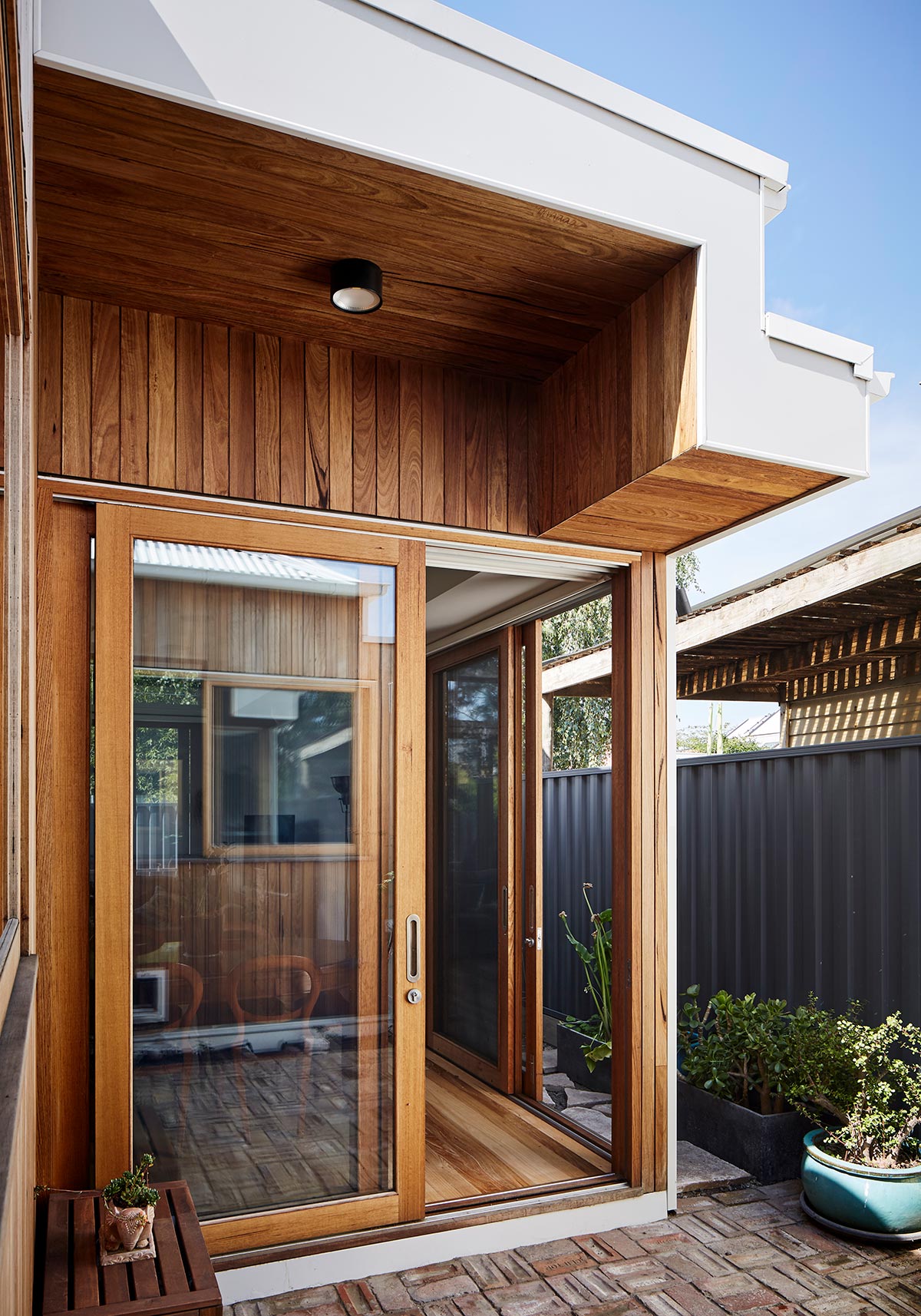
The team has successfully transformed an existing home to a comfortable abode that allows for internal spaces to have adequate light, protection from the hot afternoon sun and a visual connection to green spaces and the sky.
House Project: Anna’s House
Architect: Gardiner Architects
Location: Brunswick, Melbourne
Type: Renovation
Photographer: Tess Kelly



