We have a serious treat for your eyeballs today! Located in Sydney’s Fairlight Beach, A+M Houses was once a three-bedroom home that has since been turned into two identical three-bedroom townhouses. Its design focuses on providing a modest floor plan without compromising on livability. Owned and designed by Vivianne Marston of Marston Architects, this home culminates the ideas gathered over her 40 year career as an architect in Sydney and aims to showcase small footprint living which gains a sense of generosity by light and column rather than a square metre calculation. Experiencing A+M Houses had me completely in awe, from it’s smart design details that could be found at every turn, considered moments that invite you in whilst other aspects simply knock your socks off. That’s just my opinion though, see for yourself…
The zoning had provided for a Torrens title subdivision, so Viv enlisted the support of her best friend to ‘develop’ the property. The project was conceived as an experiment in seeking a relationship and balance between a smaller footprint, more convenient living, and increased amenity. The angularity of the roofline, as well as the north-facing skylights, open up the narrow volumes to the sky above, creating a sense of spaciousness in the property.
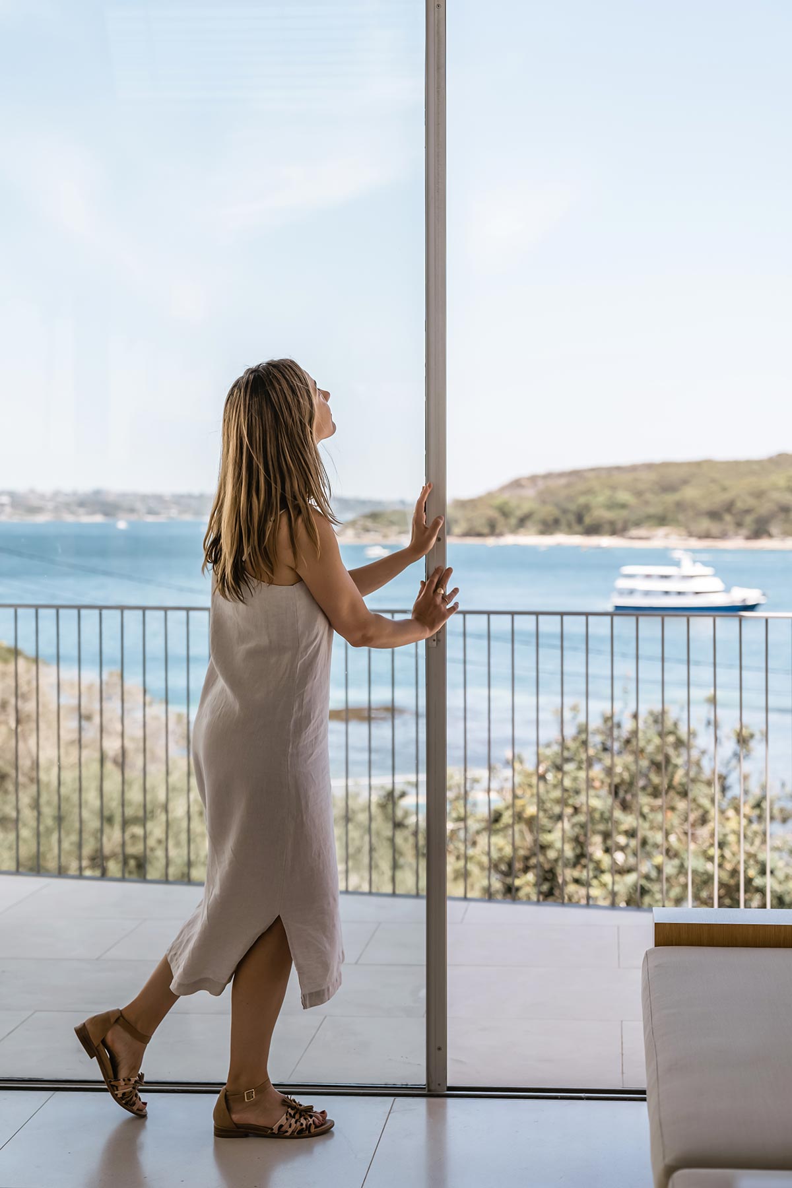
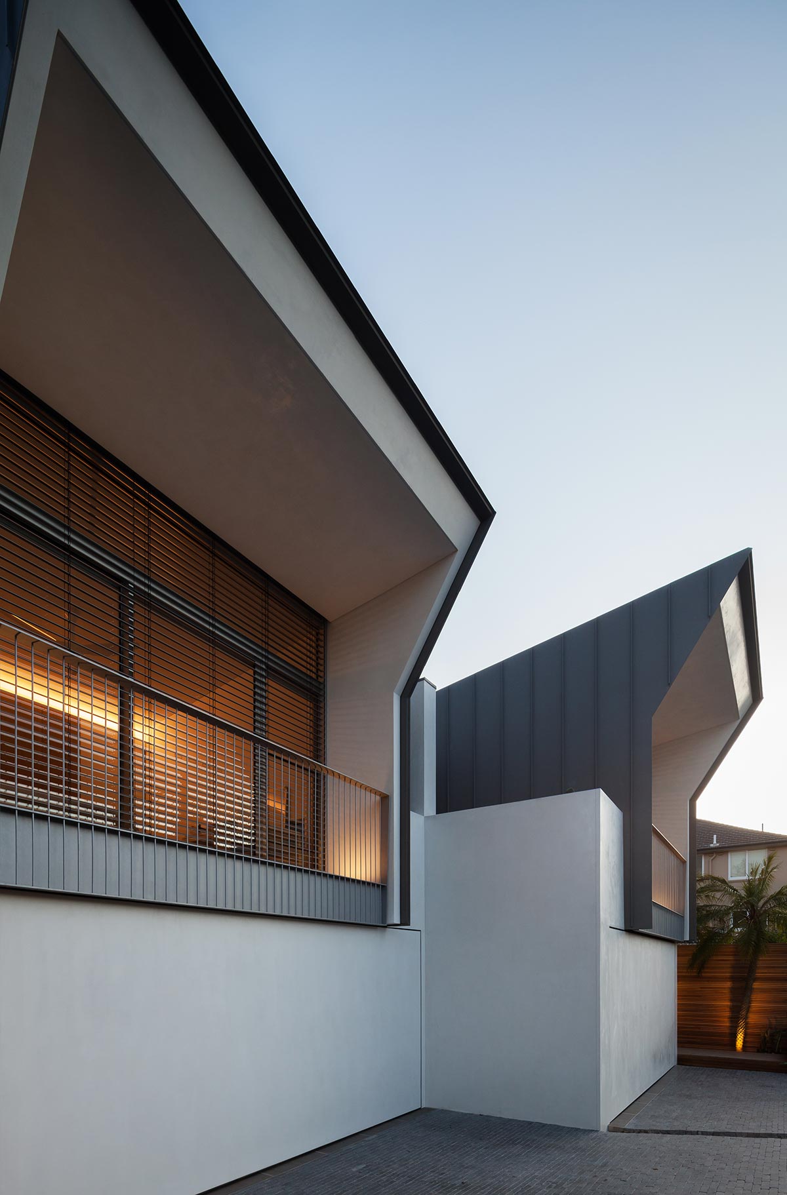
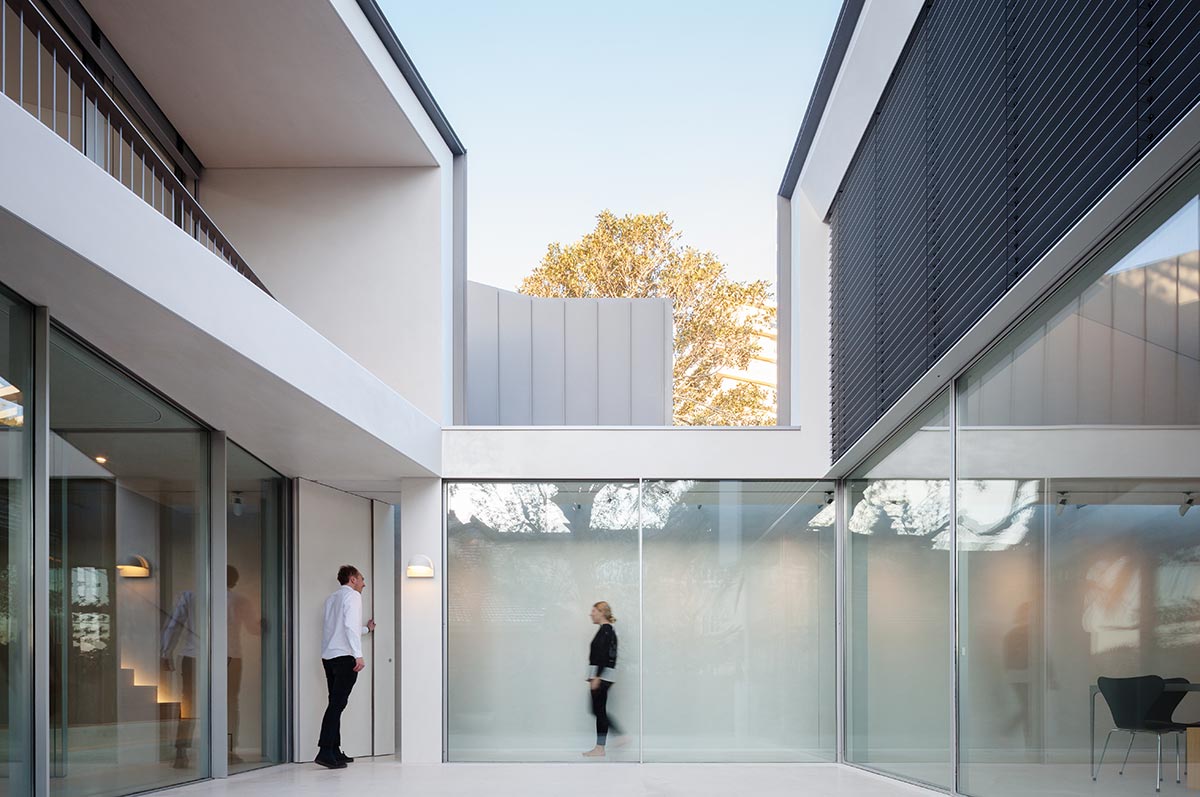
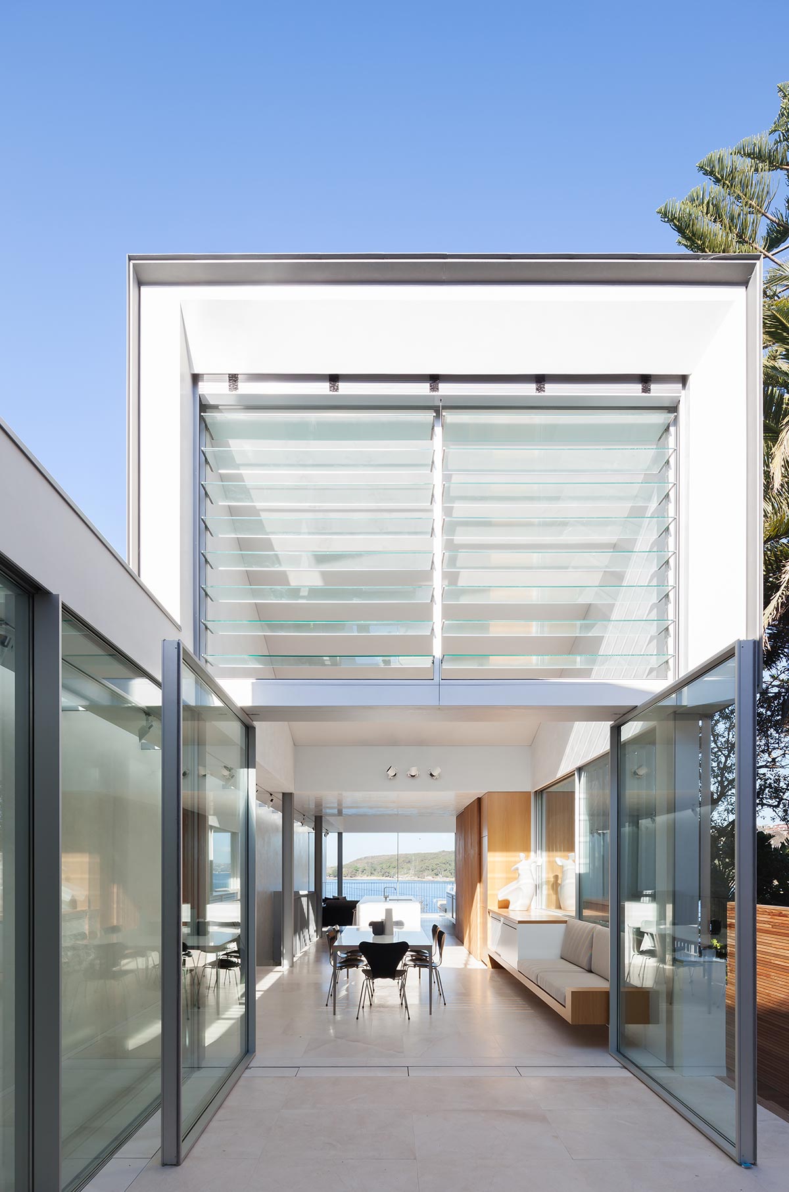
“The two houses that occupy the site are what we hope is the future of smaller foot-print living.” – Viv
The exterior has largely been guided by the use of materials that require zero maintenance. Zinc cladding and waxed stucco walls contribute to the material palette and respond to the owner’s ‘no-maintenance’ brief. The site’s proximity to the beach means no painting is needed, ever!
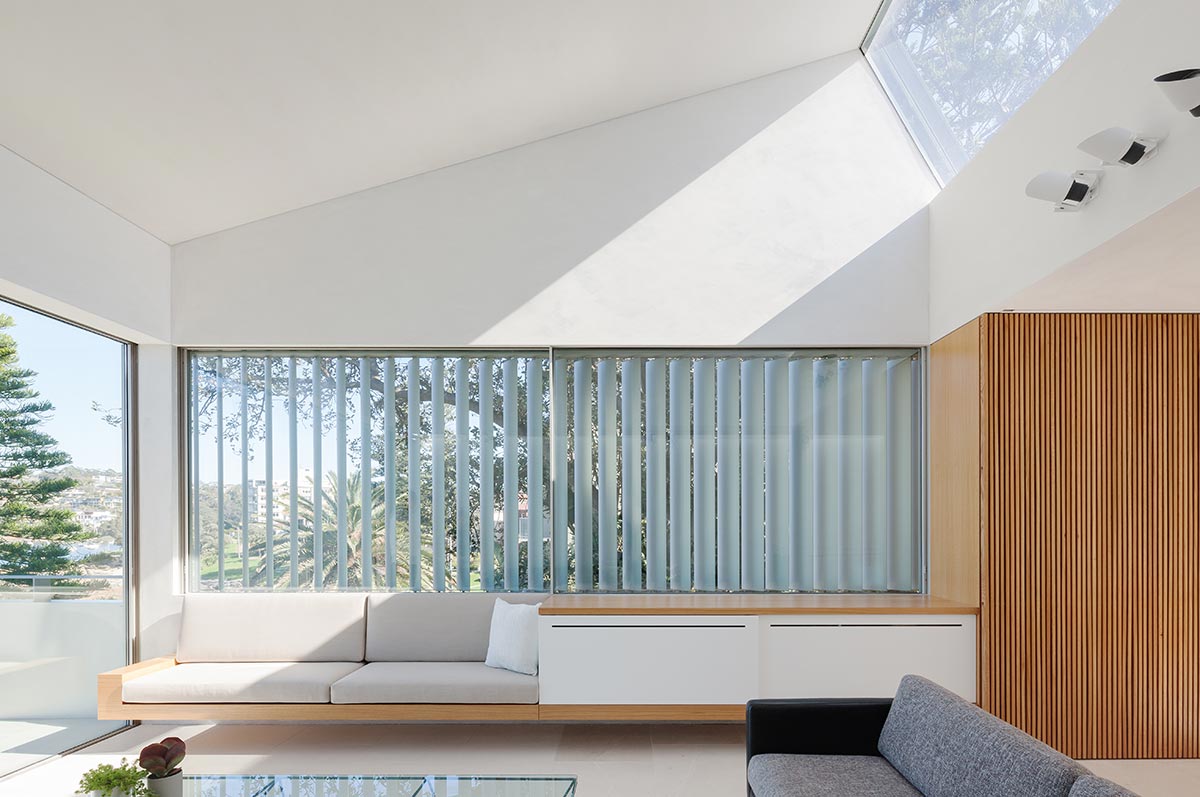
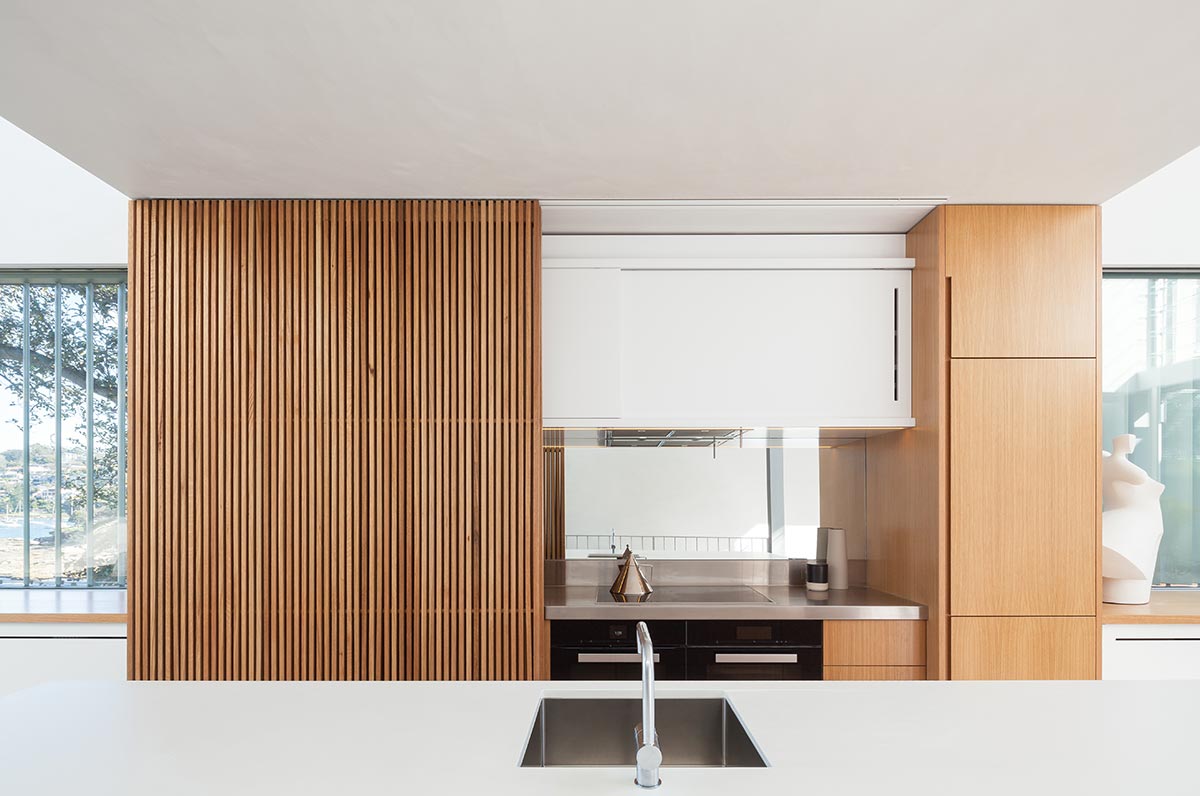
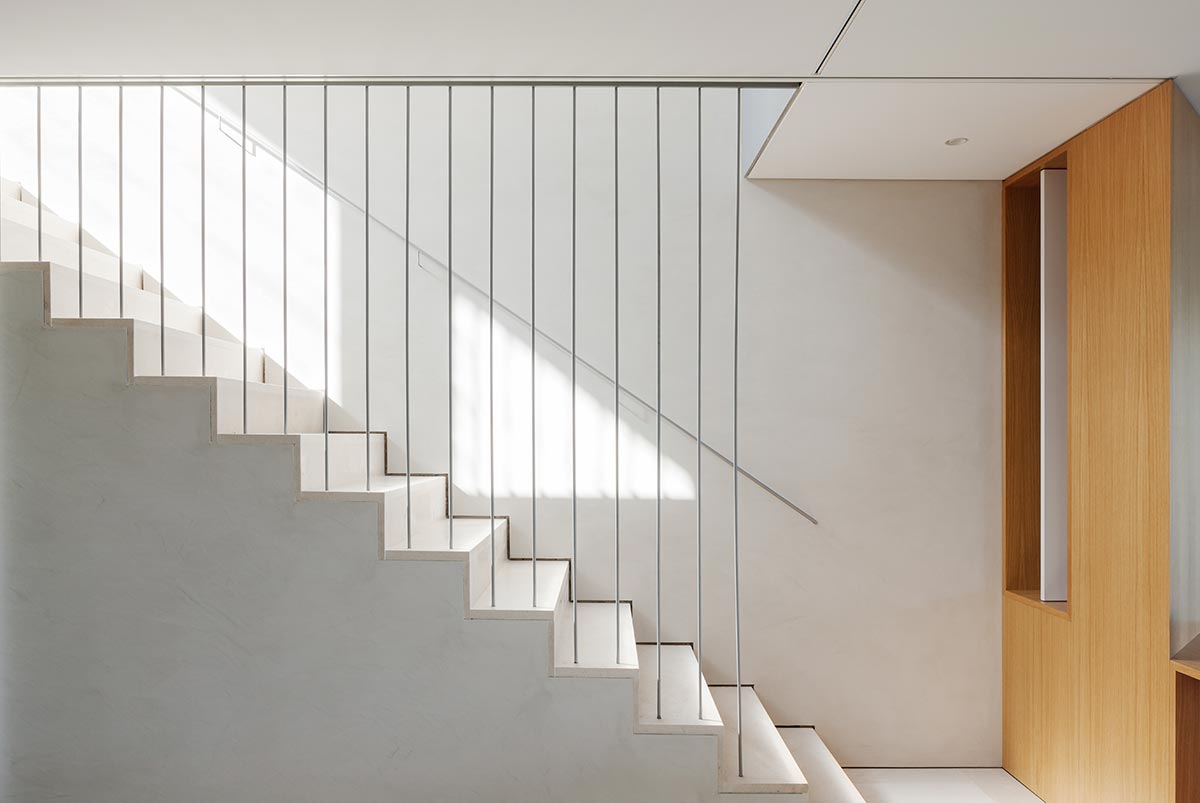
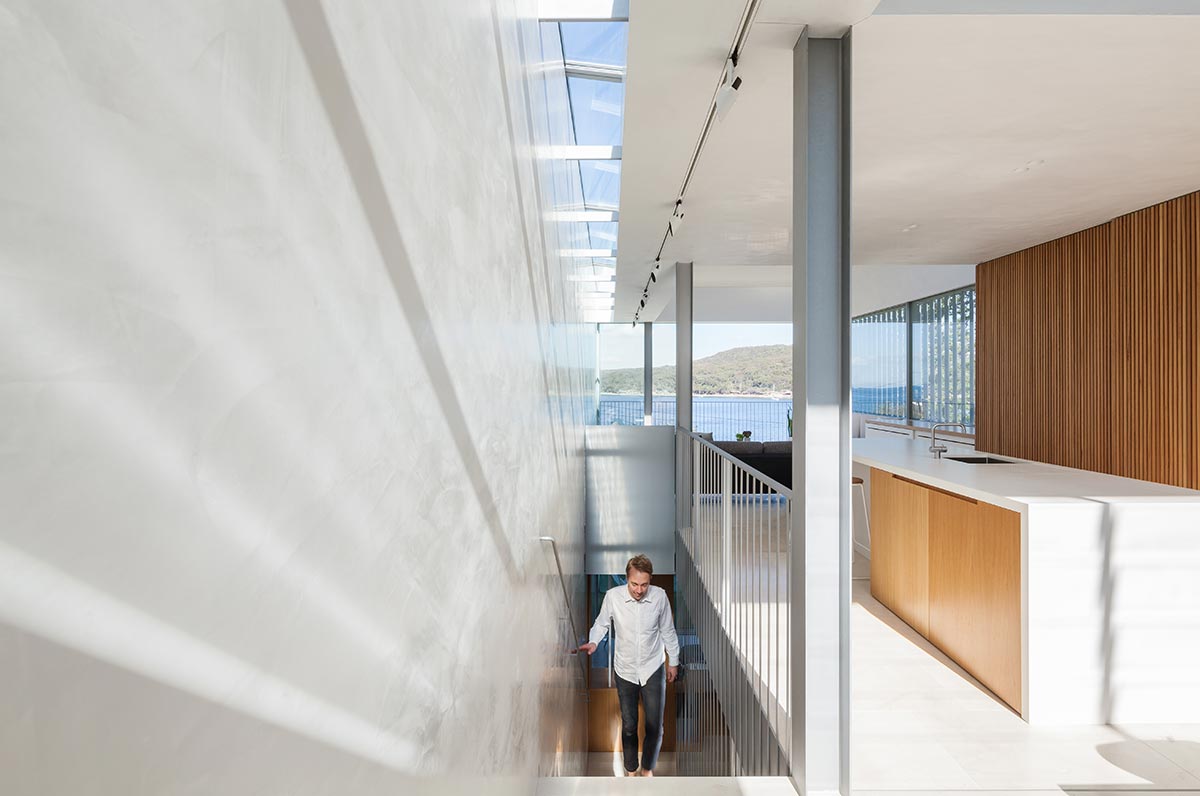
The open-plan living area consisting of kitchen, dining, and living room is all about celebrating the beautiful scenic coastal views and capturing every bit of northern sun possible. Wide openings and the continuation of the limestone flooring into the courtyard spaces are designed to create generous and seamless links to the outside, visually extending the constrained floor-plate.
Residents of the A+M houses are encouraged to change and adapt spaces to achieve optimum amenity in terms of both environmental and social functionality. Sliding wall panels, such as timber screens, frosted glass, and linen curtains, replace fixed swing doors, allowing each room to open up or close off according to visual and acoustic privacy needs.
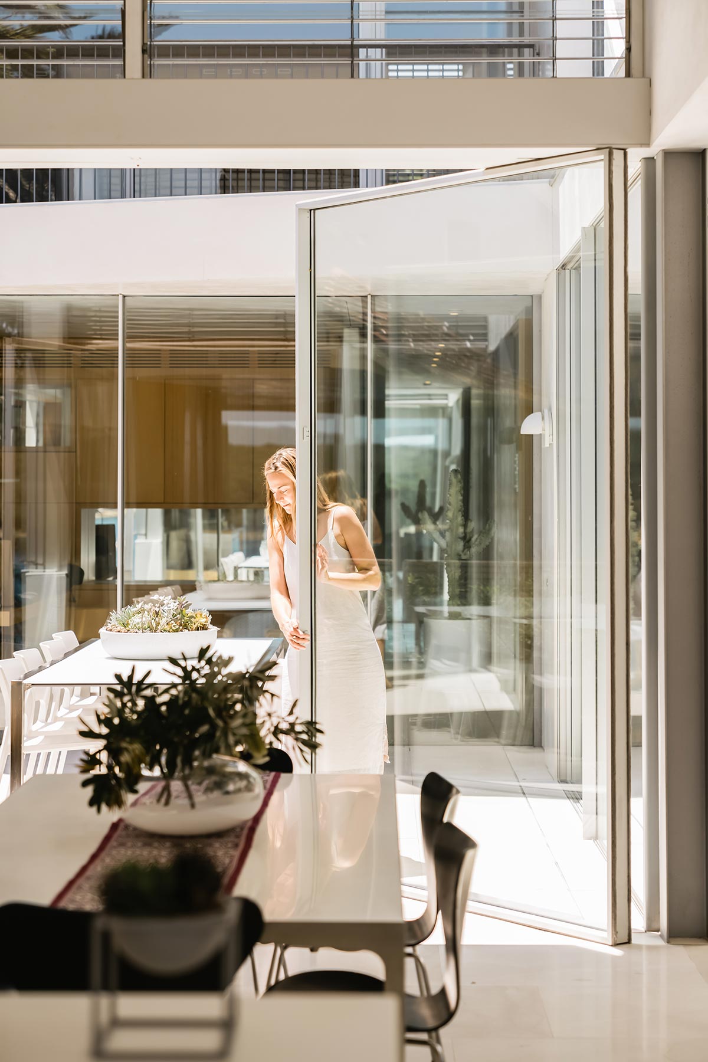
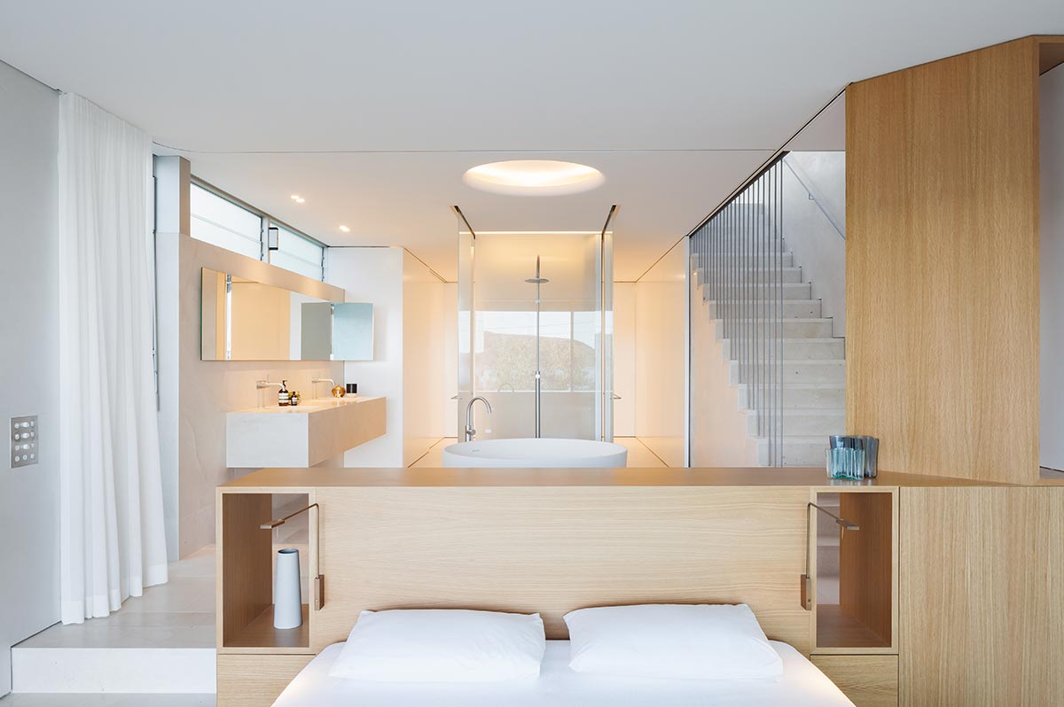
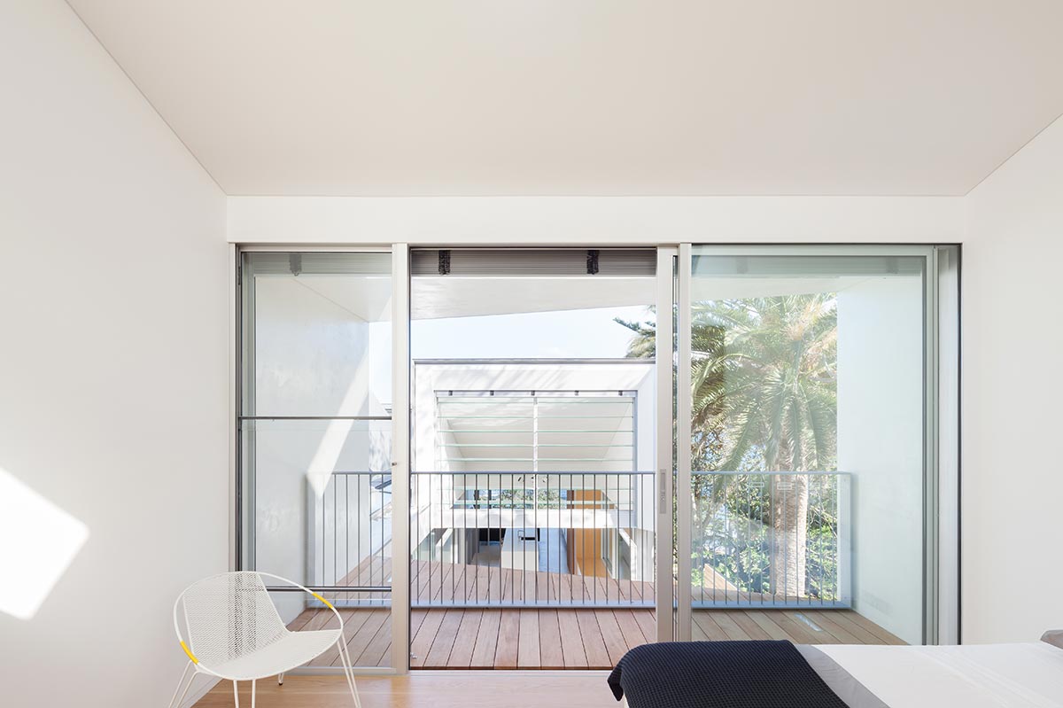
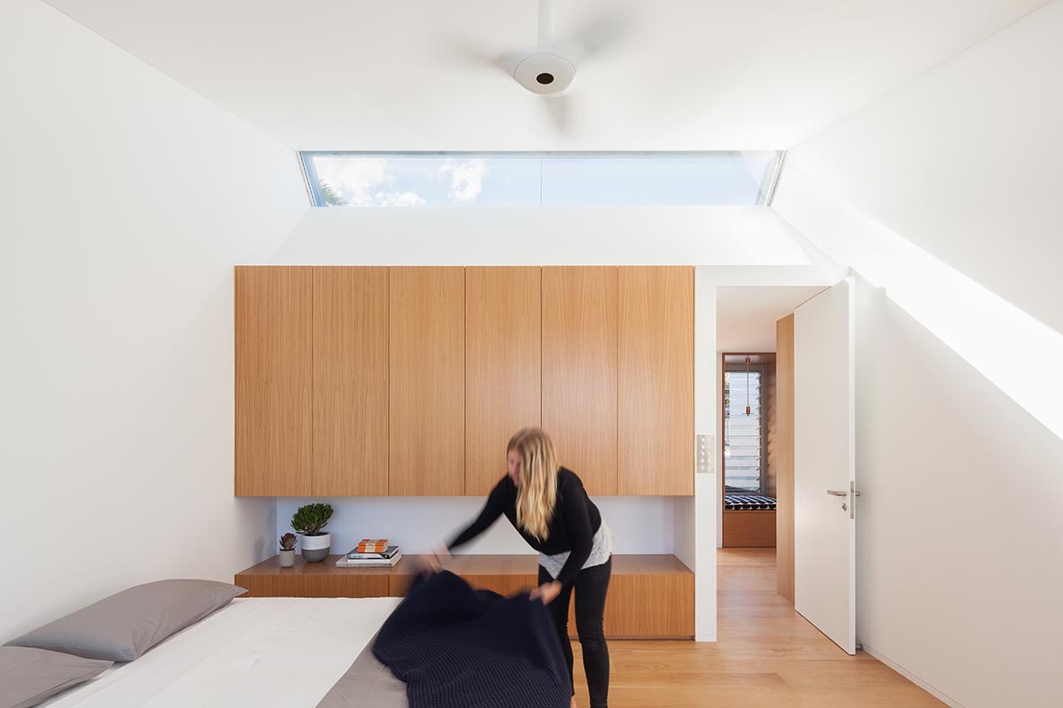
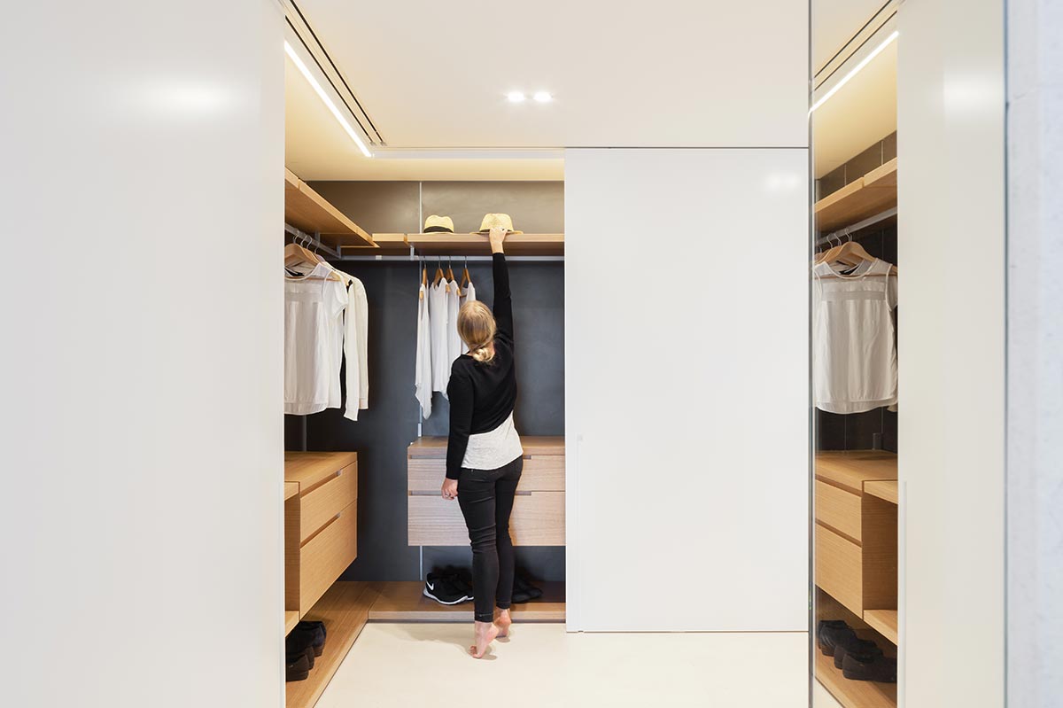
House Project: A+M Houses
Architect: Marston Architects
Location: Fairlight, Sydney
Photographer: Katherine Lu and Jonno Rodd
Video Host: Lucy Glade-Wright
Video: Jonno Rodd



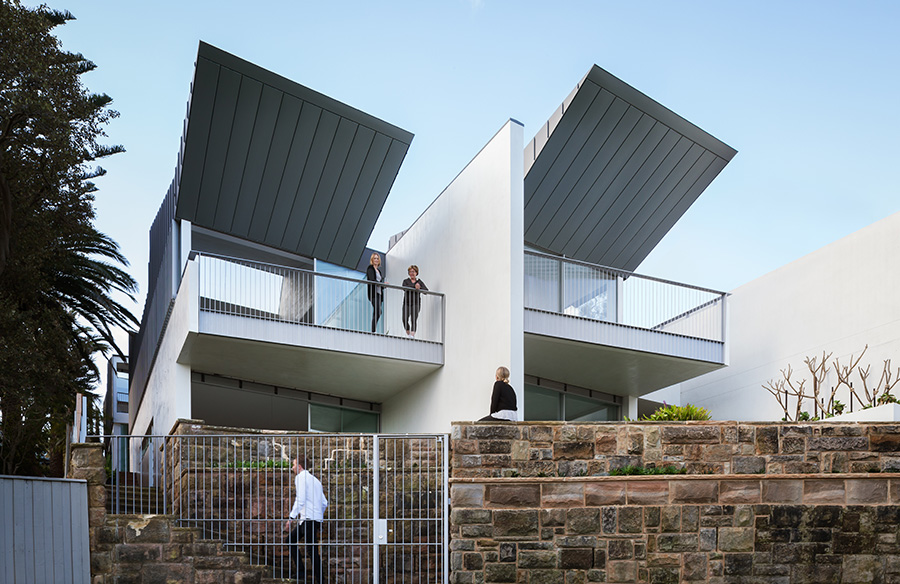



Hello very impressed with the Fairlight Sydney home. Can I somehow get the floor plan. I am in india and would like to kind of replicate the same here.