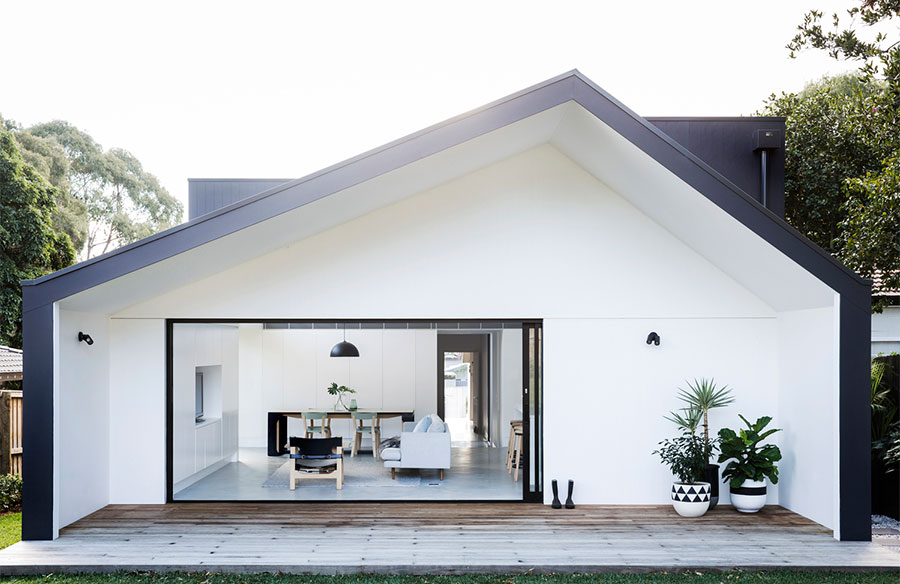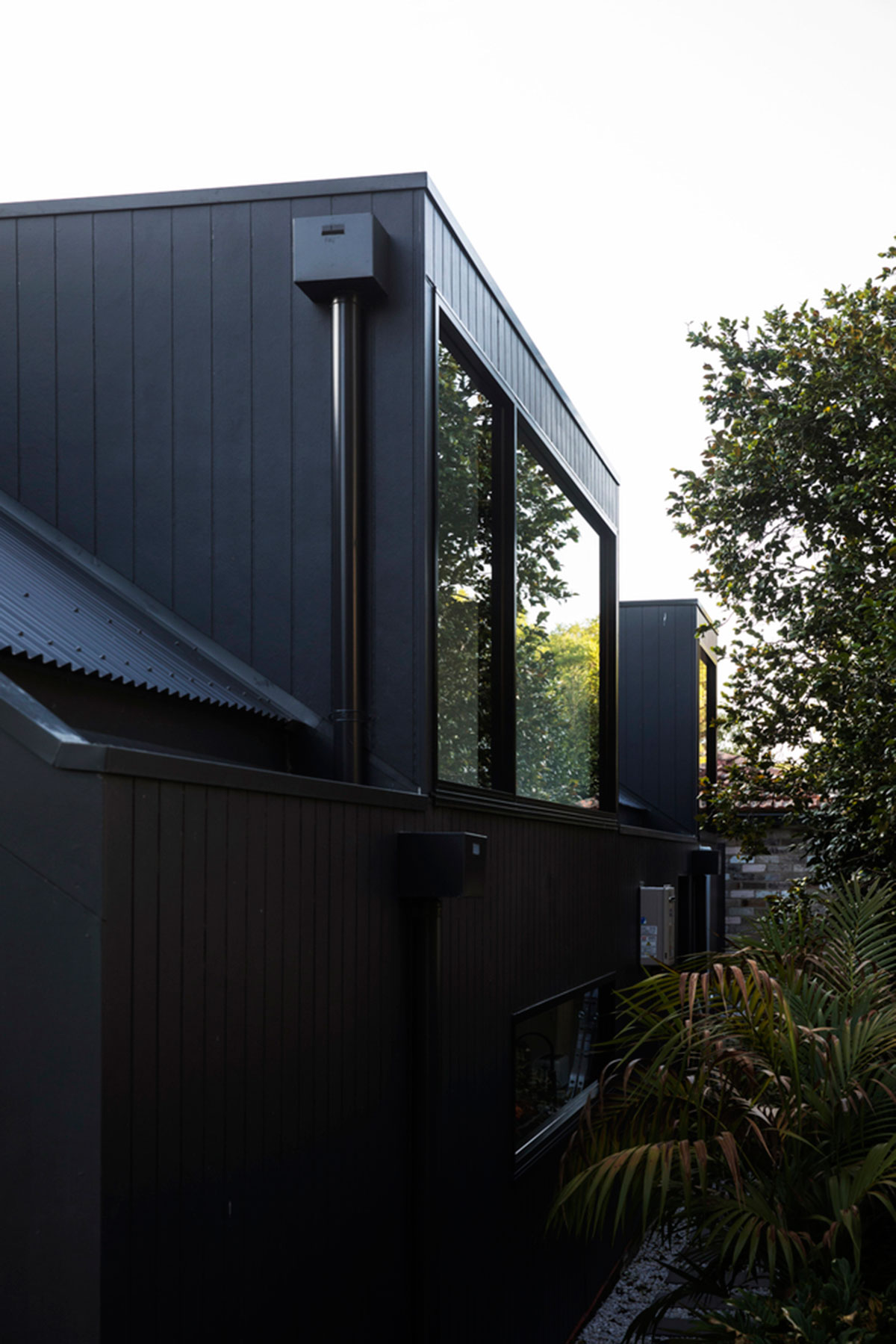Reflecting Sydney’s leafy North Shore neighborhood, the Allen Key House is an open plan house project taken on by Architect Prineas. The 1930’s Californian Bungalow required a renovation at the rear to create living spaces and a generous kitchen with a meaningful connection to the garden.
In the original house, the kitchen and dining area were crammed into a narrow addition at the rear. So, it comes as no surprise that part of the brief was to put an emphasis on the importance of the kitchen as the core of the home. And why the hell not?! The kitchen is not just a place for cooking up a storm, in fact, it could be crowned the heart of many homes.
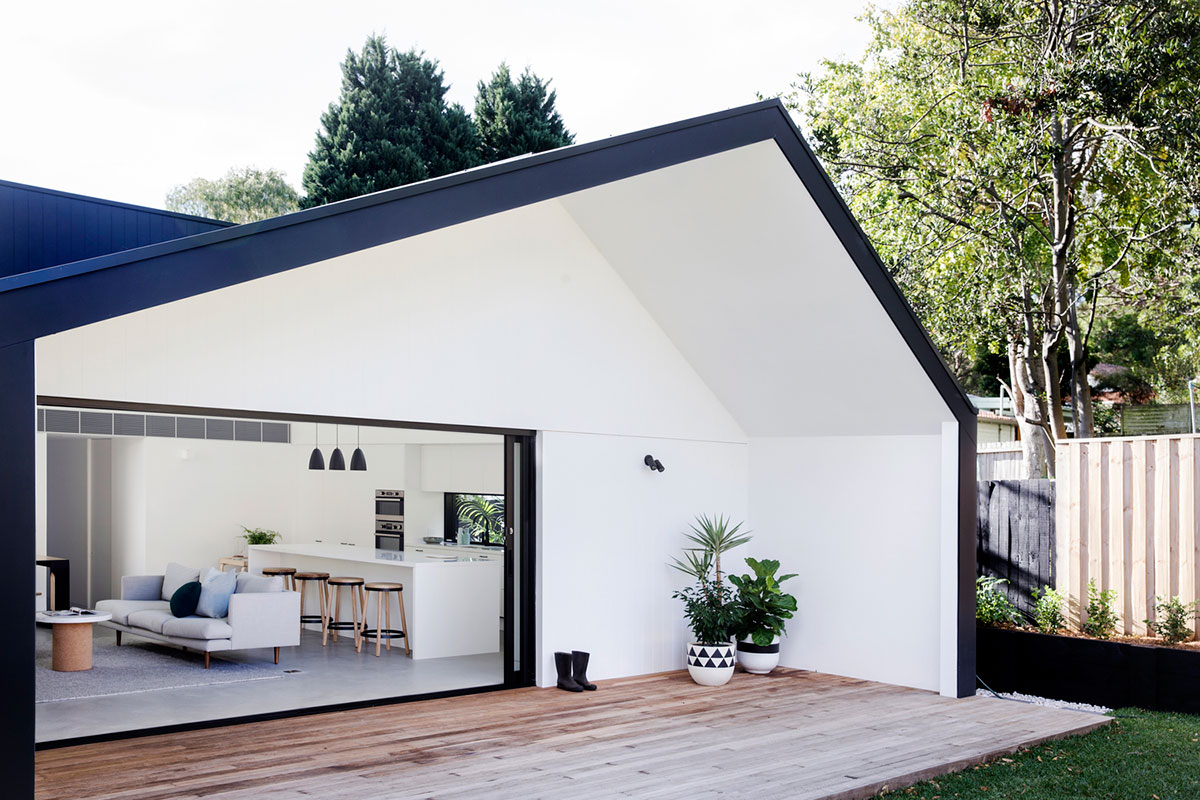
Allen Key House, at a glance, is one of the more modern homes in the area. A sight for sore eyes, the simple yet striking structure gleams in the sunshine next to its neighbouring bungalows.
The design journey for Architect Prineas was not without its challenges. Aside from the budget constraints, keeping the original bungalow structure and period features of the house were paramount. This meant configuring a solution that retained bot these features, whilst introducing additional light and air to what felt like a dark and stuffy house.
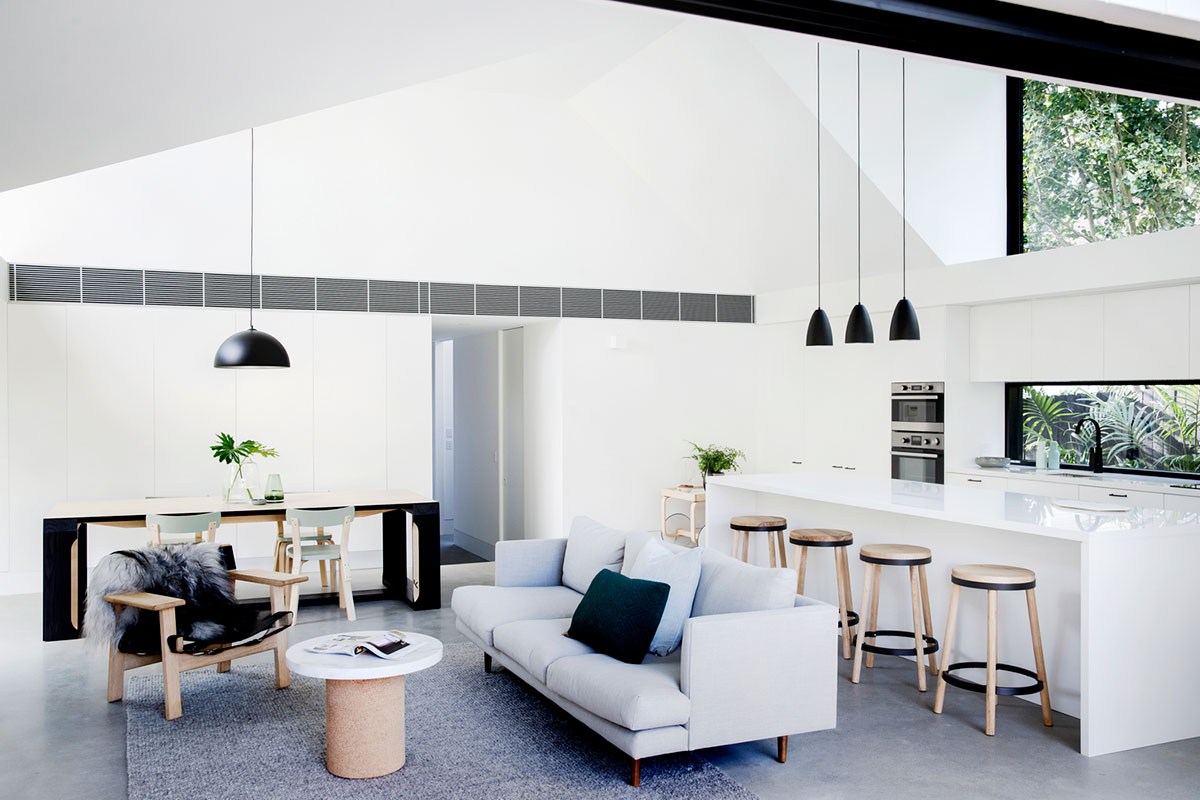
The architects cleverly constructed a shed-like structure that mimics the existing roof lines, with a couple of manipulations applied to the roof to allow more light to permeate the interiors. The new open-pla living quarters sit at the rear of the house, like a pavilion in the leafy surrounds. To connect the old and the new, a glazed link was installed, creating two internal courtyards which bring light and air into the ensuite and study.
In maximizing the living spaces, the size and scale of the dining and living areas were increased. It’s all about making the everyday living of the inhabitants comfortable, after all. The new spaces have also fulfilled the obligation to connect more with the garden.
Oversized windows allow plenty of natural light in and offer some pretty spectacular views of the lush greenery outside. The double height ceiling gives a sense of volume to the space. Light, bright and cheery, just the way we like it!
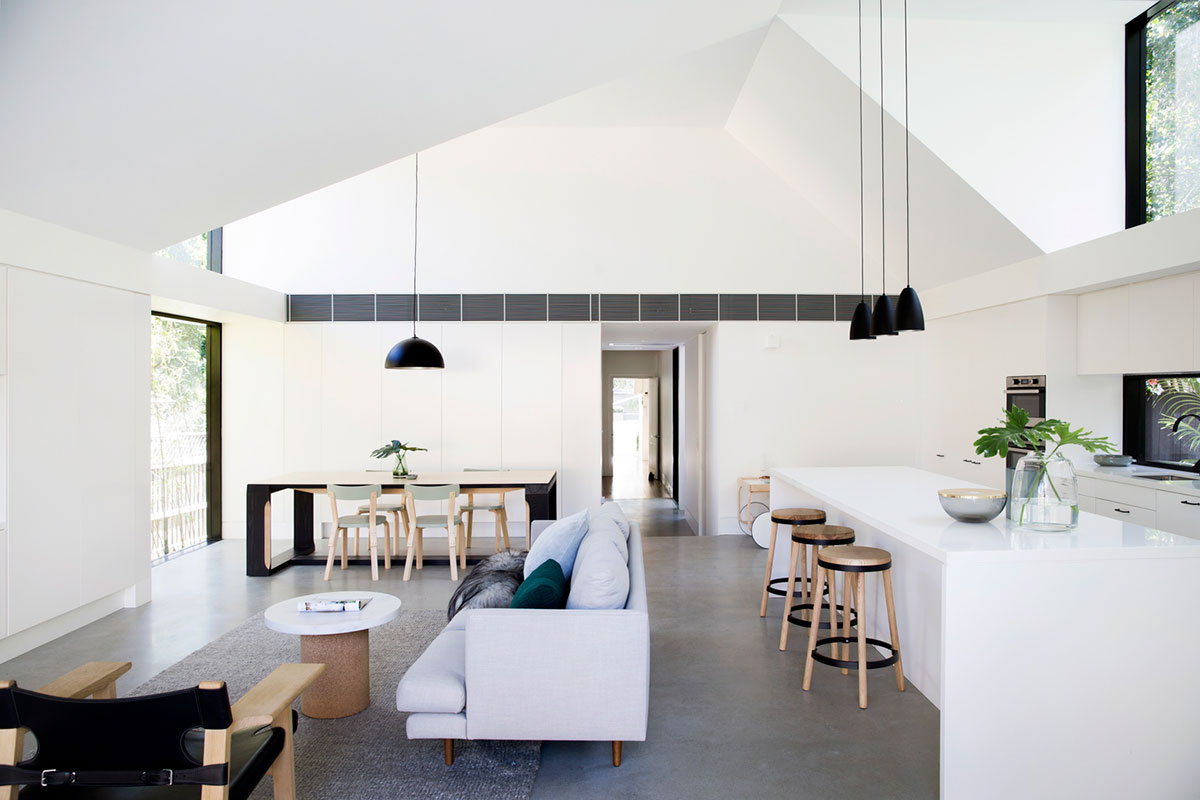
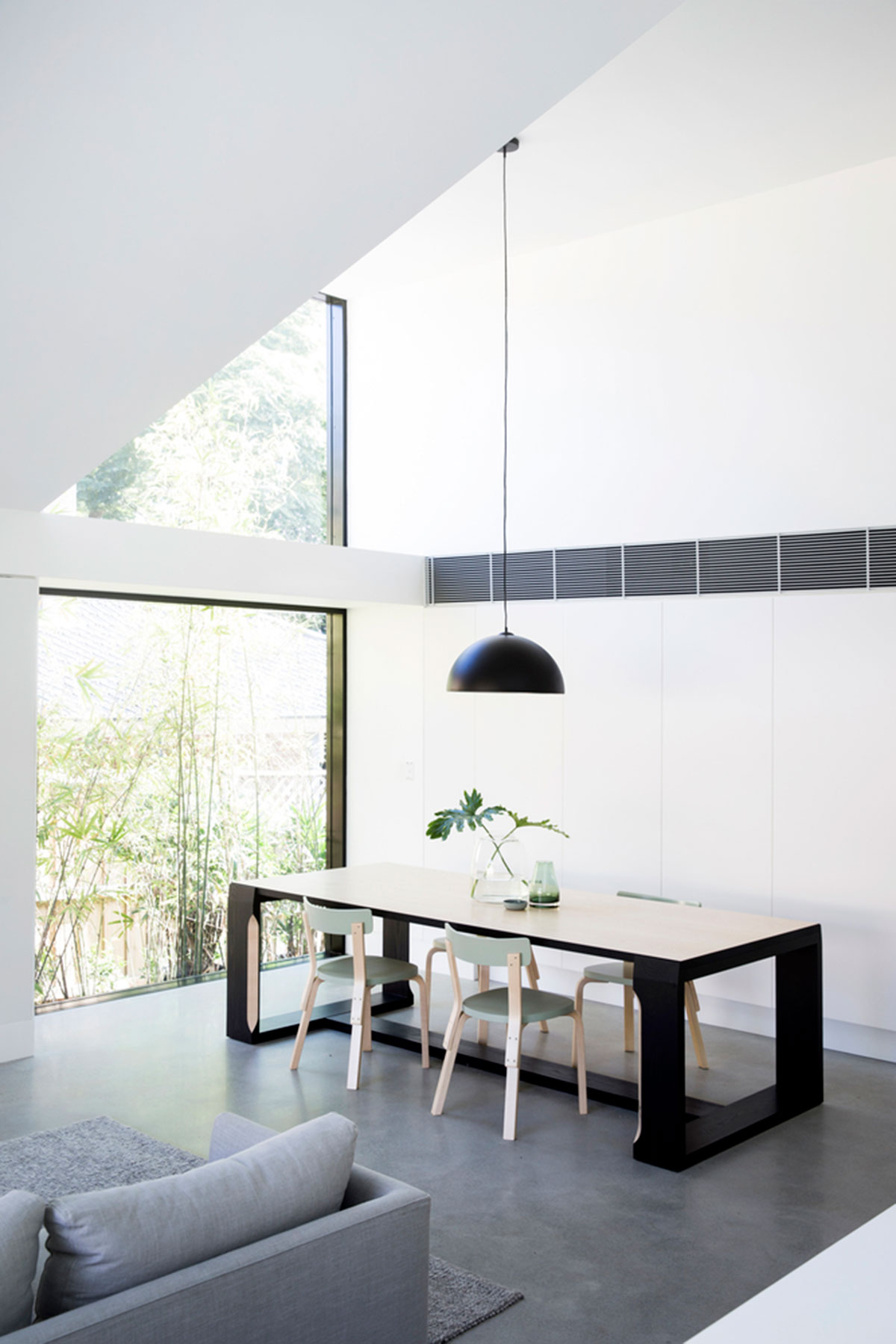
With the Allen Key House, the architects have explored modular, repeatable designs that gave both the individuals and the site the flexibility to match their design concerns. The module system has allowed the simple reconfiguration of the lightwells, stairs, and courtyards.
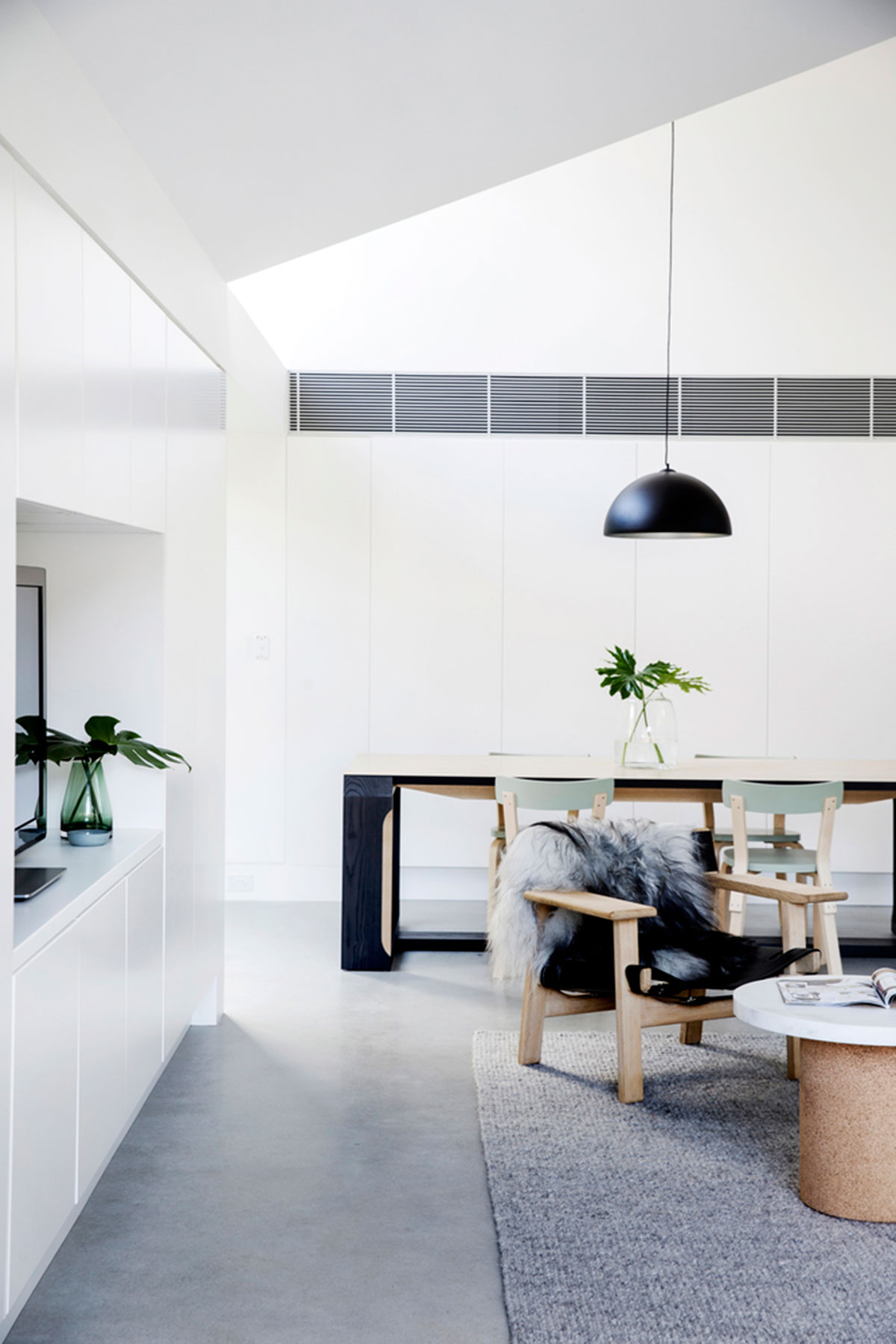
Indoors, a minimal colour scheme offsets dark aluminium windows, crisp white walls and the lush, leafy display beyond. Joinery in the house, like IKEA furniture, comes from humble, flat-packed origins. The architect incorporated these pieces seamlessly into the design, giving them the illusion of custom joinery. Timber furniture helps soften the industrial appearance of the home’s concrete slab flooring in the dining area. Outside, you’ll find a generous timber deck that connects the home’s indoor and outdoor entertaining spaces.
“Challenged by an extremely tight budget, we used a simple structural system and instead focused on making great spaces,” says Architect Prineas principal Eva-Marie Prineas.
Throwing off some seriously luxe vibes, this low-budget reno uses clever design solutions to make the most of a tricky situation. And the result? A masterpiece I tell you!
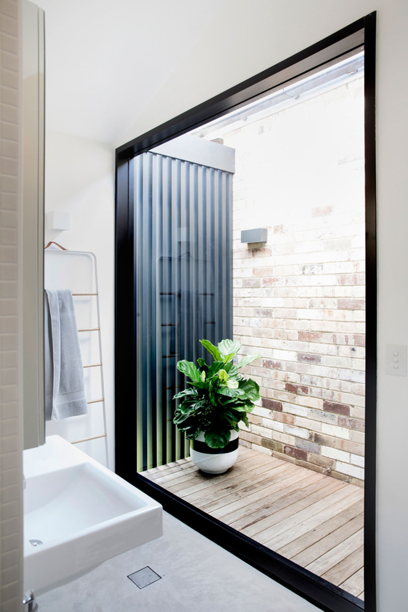
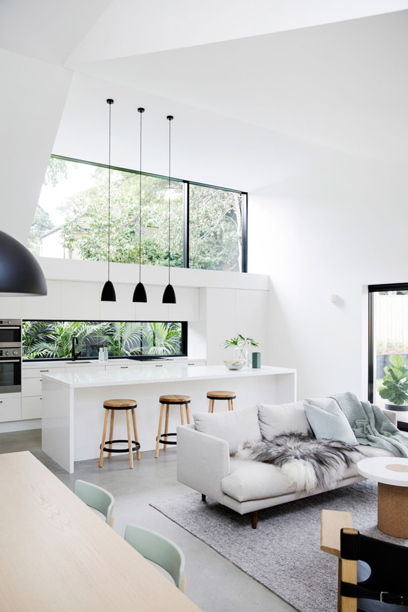
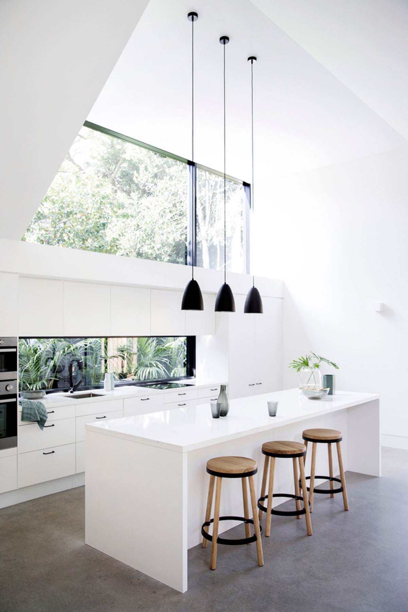
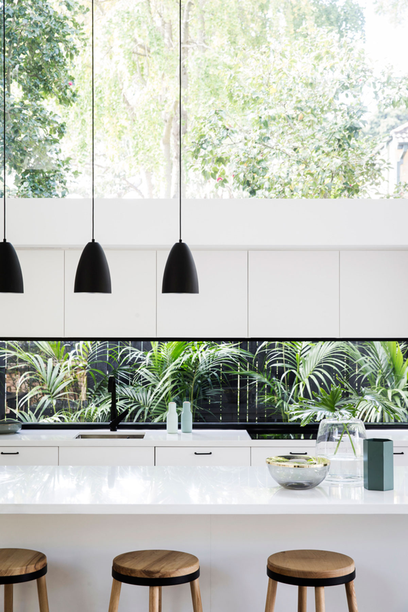
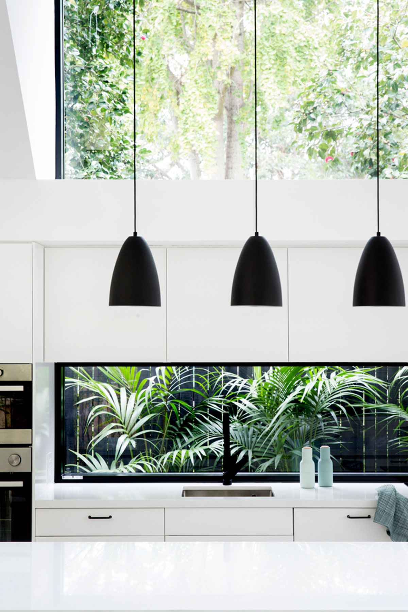
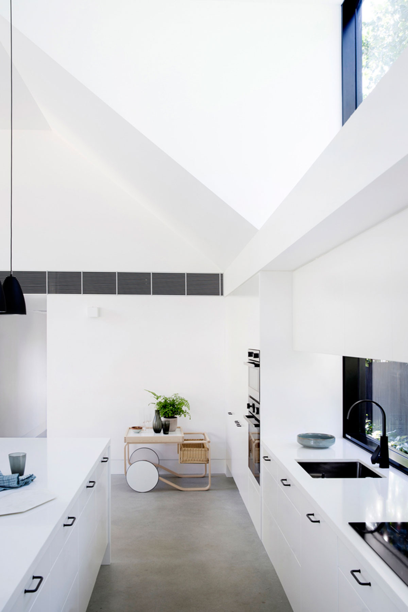
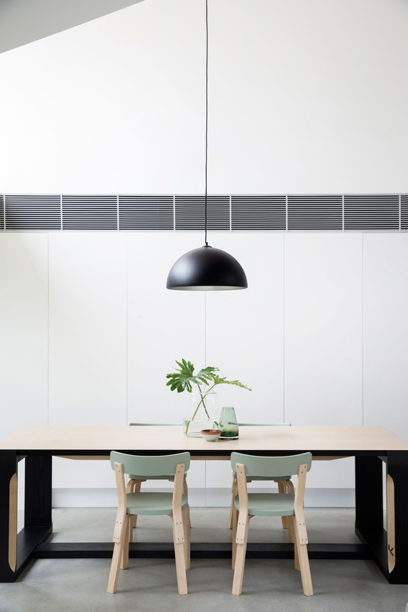
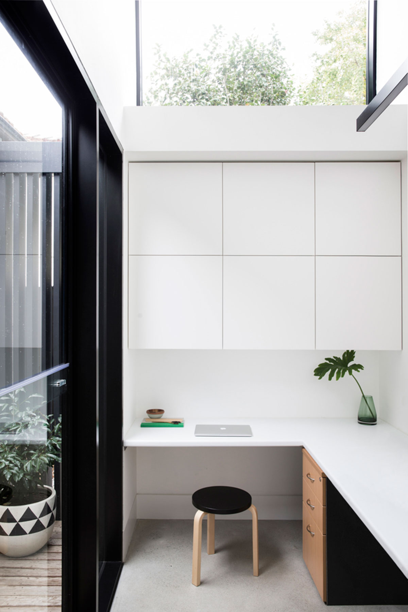
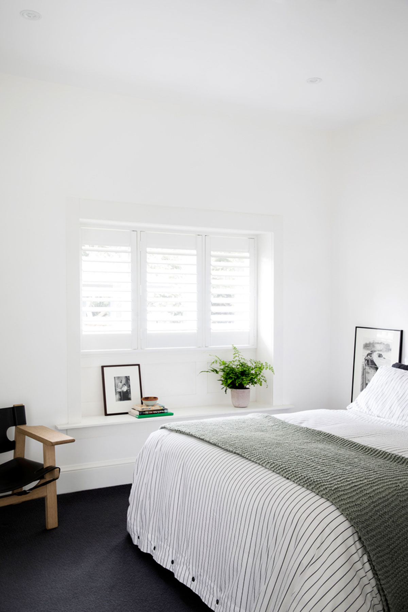
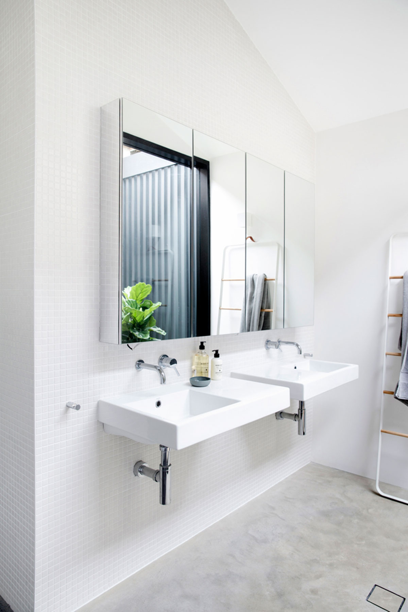
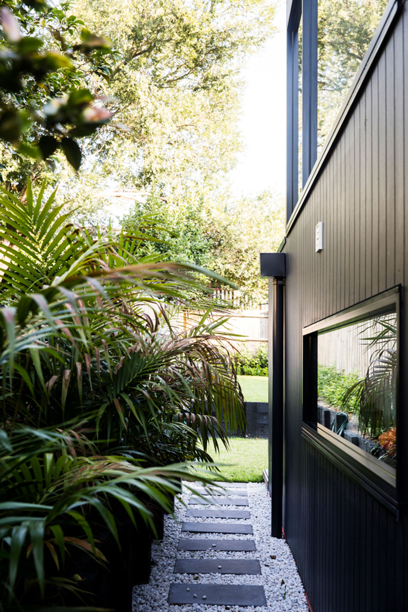
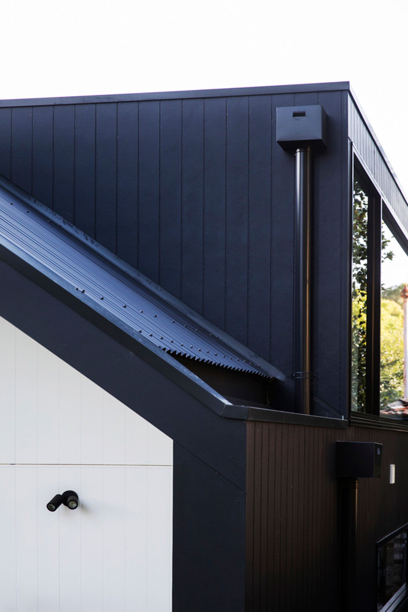
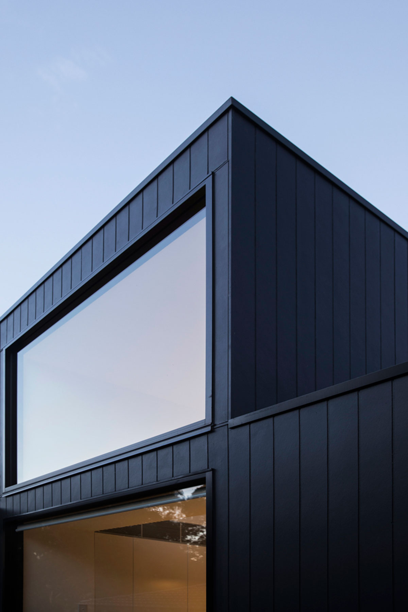
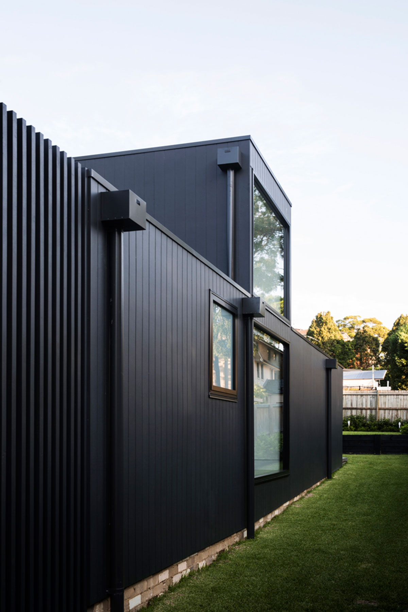
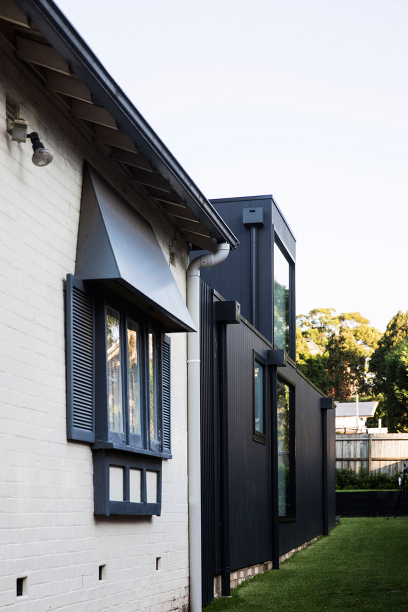
Photography by Chris Warnes.



