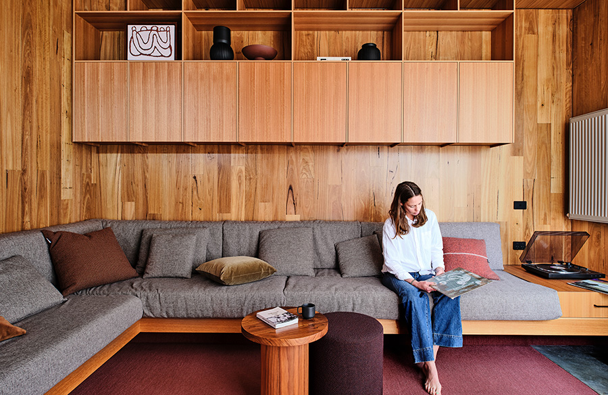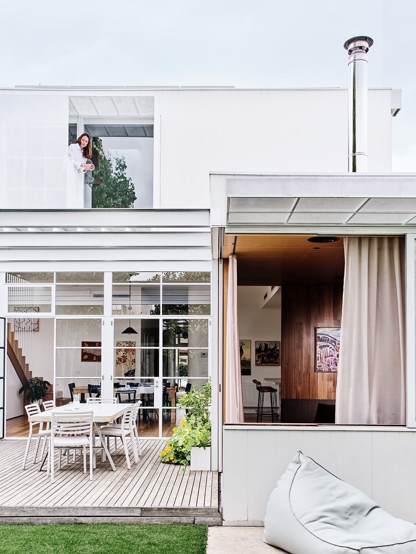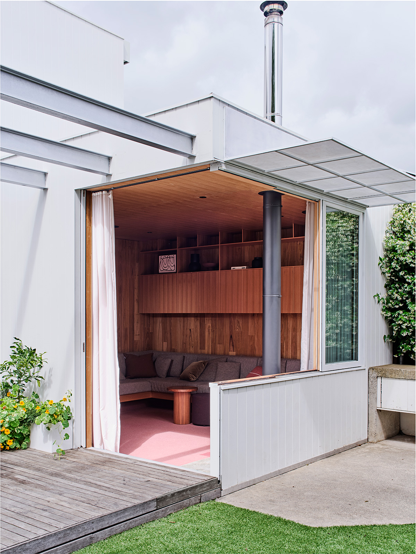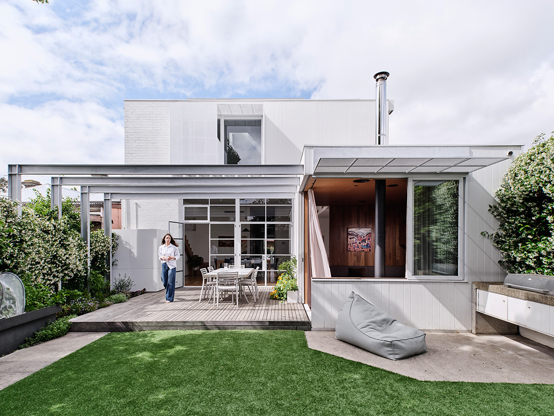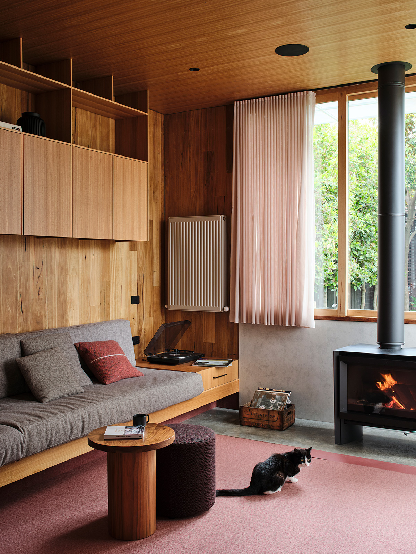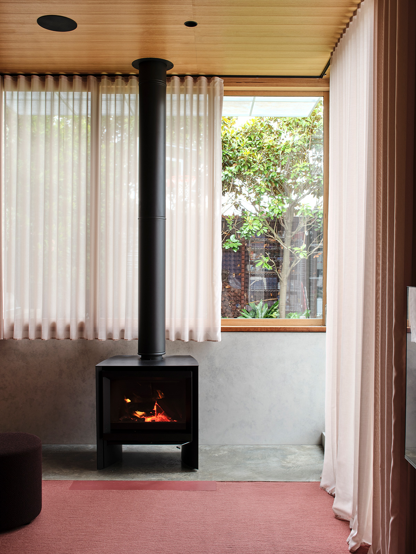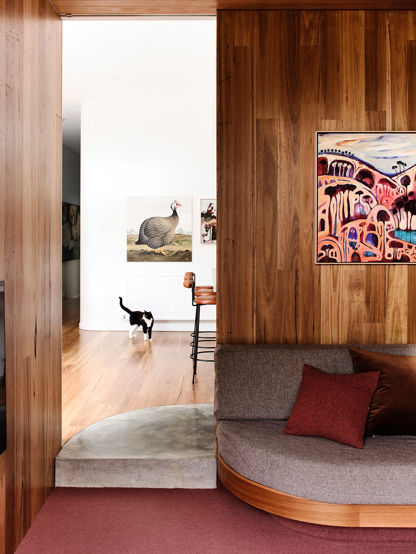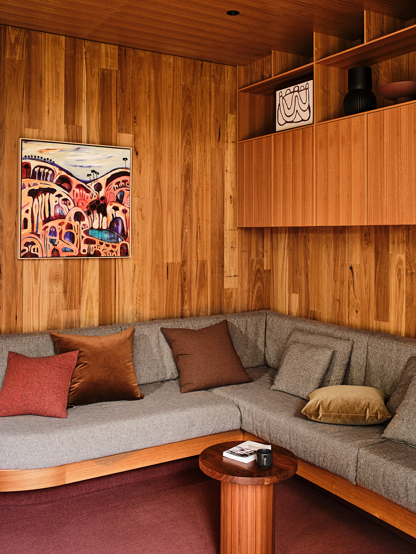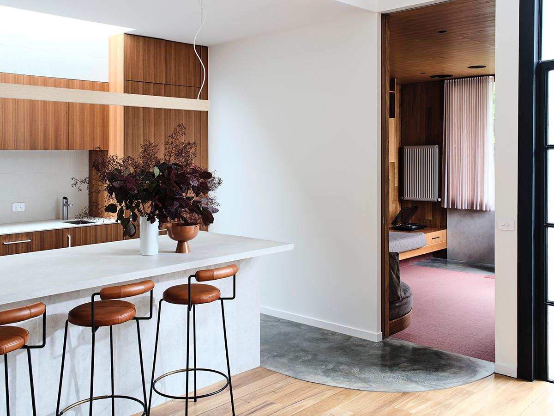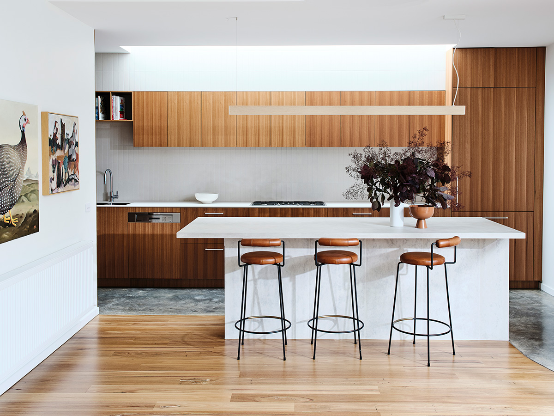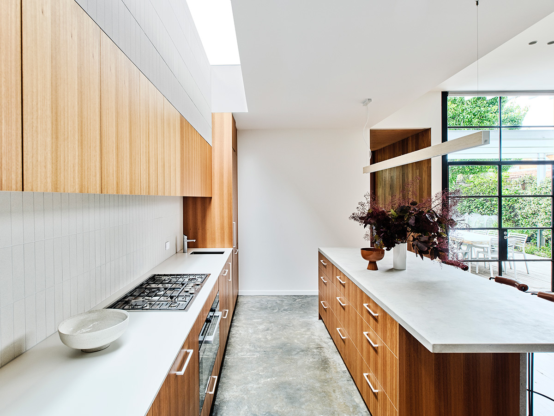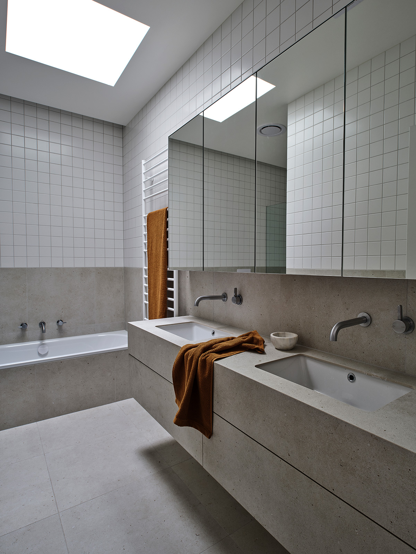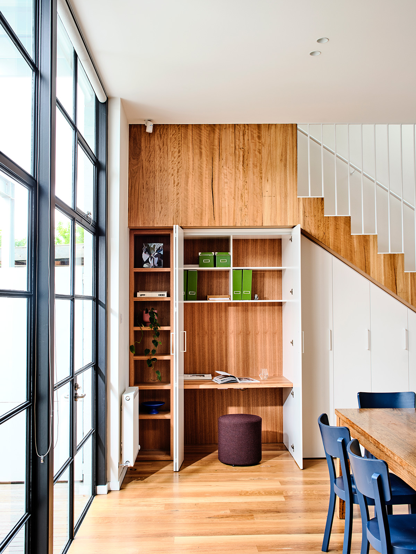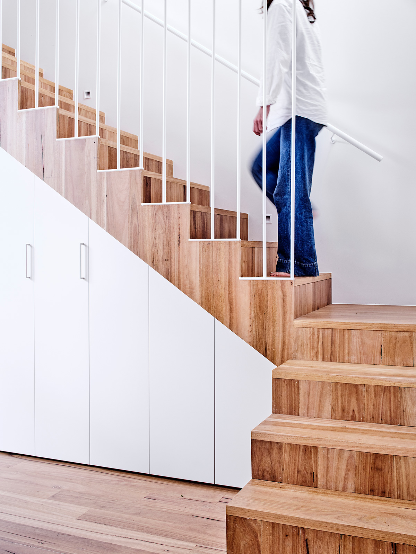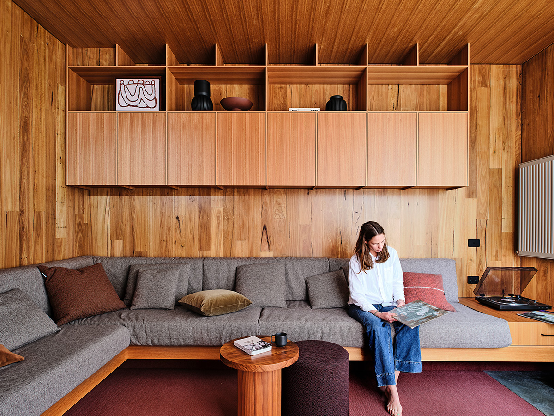Fitzroy North Residence is an enviable family home that embraces the nuances of the homeowner’s daily life. Designed by Dan Gayfer and Lewis Marash, the architectural and interior designers behind True Story, this renovation of a double-fronted Victorian was designed to adapt, ensuring it was viable long term for the family to remain within its highly coveted location, Fitzroy North. Let’s take a look…
The initial brief was to add a living space, bedroom, bathroom, music room and wine cellar. All of this needed to remain within the existing building footprint so they didn’t lose any of their much-loved garden. Equally important to creating space for the family to gather together was being able to find privacy to do their own thing when necessary.
The original front four rooms and the hallway were retained, and the rest of the house removed to provide a blank canvas for the design. However, the steel structural component of the roof that previously covered the outdoor retreat was retained and employed as the structure of the new family room.
With its mid-century inspired interior and palette of warm, earthy tones. The family lounge doubles down on timber with custom built-in lounge, blackbutt walls, ceilings and joinery. This set down lounge has a nostalgic feel, helped by the inclusion of vinyl record player and its orientation towards the central wood fire. The curve of the lounge interacts with the curved concrete landing leading to the kitchen, amplifying this home’s energetic aesthetic.
The curved burnished concrete flows towards the kitchen with blackbutt timber veneer cabinetry and hand trowelled concrete bench top. It’s a refined approach, focusing on simplicity and functionality. The skylight opens the space up a bit more, in contrast to the more cosy nature of the family room. The staircase brings a graphic application of timber, creating high contrast with its clean lines and sharp geometric forms against the white walls and joinery.
The bathrooms share a calm and restrained palette of fresh white and grey. The main bathroom has a bold duotone, more of that graphic statement that Dan and Lewis never shy away from. While the ensuite is light and bright, amplifying its compact nature.
This is a loved and lived-in home designed with a deep understanding of the family’s day-to-day life. Its genuine and authentic design understates its cool factor. It doesn’t shout or try too hard, yet consistently impresses you with subtle details and surprise moments.
Fitzroy North Residence
Designed by True Story
Interior Styling by Ruth Welsby
Photography by Dean Bradley



