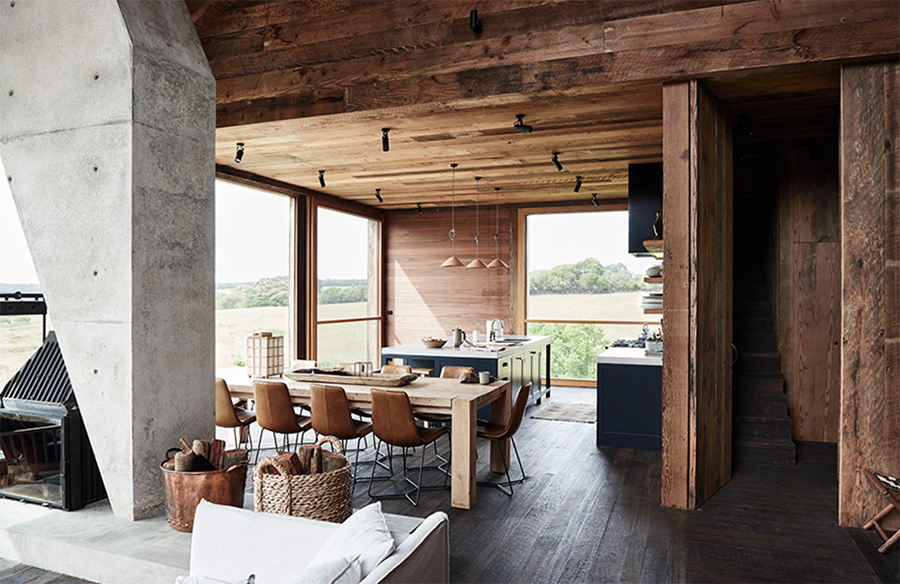Perched on top of a hill, two timber structures clad in ironbark overlook 80 acres of rolling green hills. One building is a dedicated shed while the other is home to a young family of four. The owners wanted the exterior of their home to capture the iconic essence of the Australian shed but this structure does much more than that. Connected to form a gateway, the roofline between the two building volumes carefully frames the immense view across the valley and celebrates your arrival into this charming country farmhouse. Take a closer look inside…
Designed by Byrne Architects together with Lisa Buxton Interiors, the Wensley, is harmonious from start to finish. The exterior and interior sing together beautifully to create a seamless experience, one that transports you to a slower pace and time. With no plaster walls in sight timber is the absolute hero. Recycled oregon and ironbark are the foundations of this home and create an overwhelming sense of warmth and stability. Soaring high ceilings and floor-to-ceiling windows elevate this airy and homely interior, offering panoramic views of the surrounding countryside.
This FARMHOUSE is one of twenty four unique homes featured in my new book, RETREAT: Inspired Homes and Ways of Living. Get your copy to see more of this home, and many others, in more detail.







