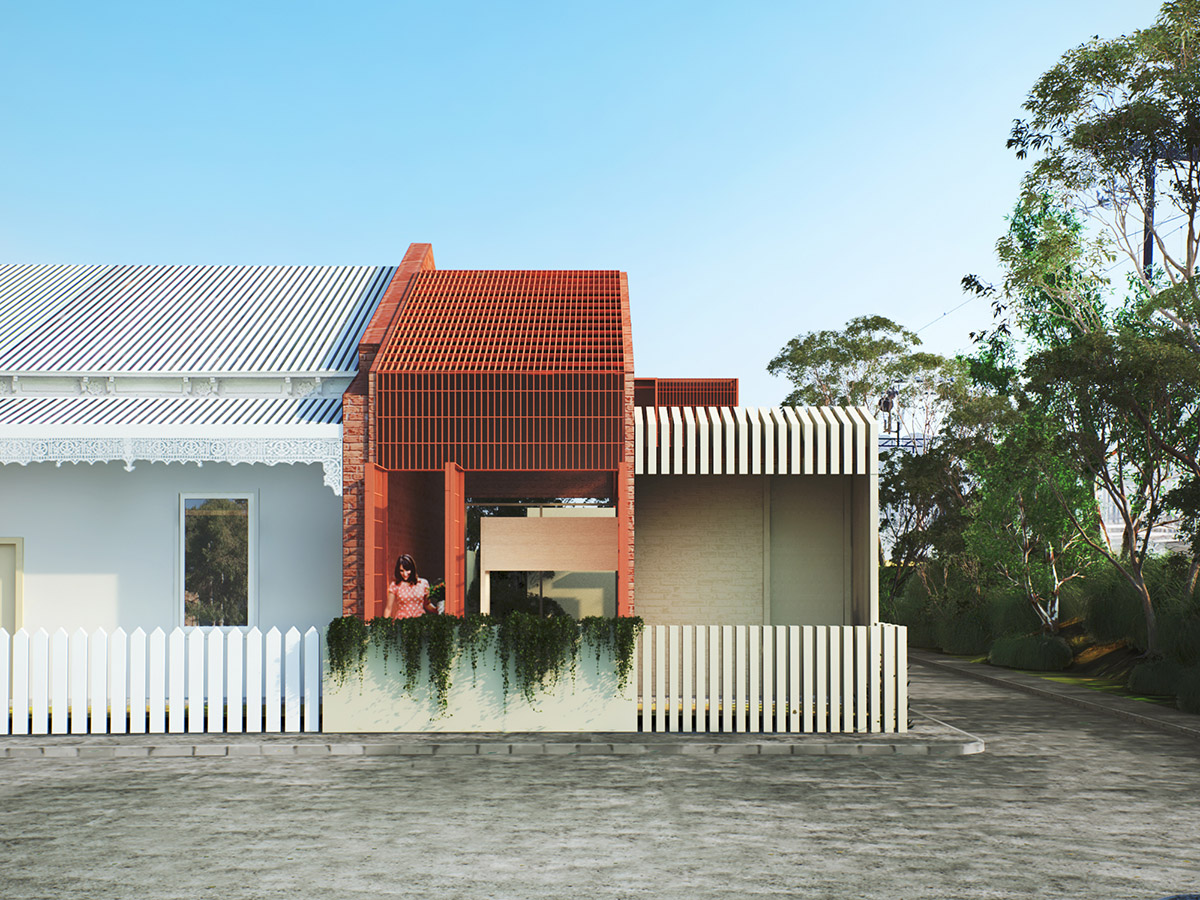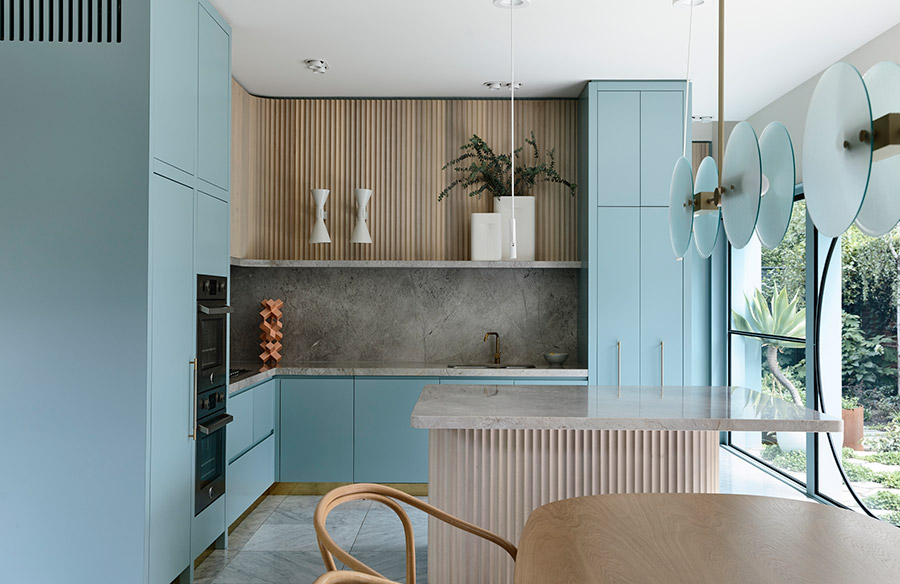Everyday is a good day for a bit of colour therapy. Whether you’re looking for colour inspiration for your House Exterior, Interior or just needing some design inspiration then look no further. The 2021 Dulux Colour Award Winners have just been announced! Selected from an outstanding 437 entries from Australia and New Zealand, these award-winning projects across six categories are truly remarkable. Delve into the best of the best in colour application from leading architects and designers, from moody dark tones to powdery soft pastels and rich, indulgent textures.
Grand Prix Australia
Winner
Project Title: 22 William
Company Name: SJB, Australia
The colour selection was inspired by the deep hued all-over Gully Green cabinetry of the project architect’s kitchen which caught the eye of the client at Milligan Group who was intrigued by its visual impact. Venturing to scale up this key move from the intimate domestic space of a kitchen to the very public exterior of a mixed-use commercial building, the team opted to wrap the entire building in Spinach Green.
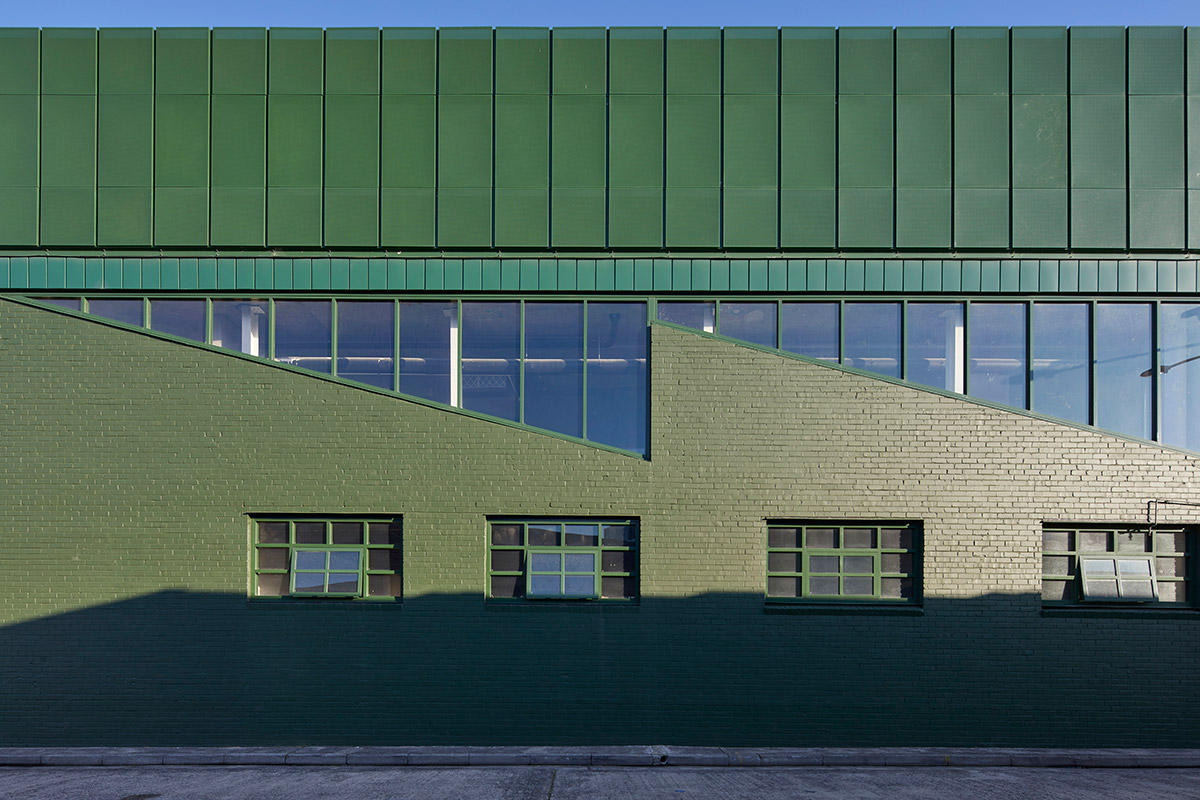
New Zealand Winner
Project Title: Central Hotel By Naumi Hotels
Company Name: Undercurrent
Specially curated colour palettes result in each floor having a distinct hue while each room is purposefully different. The depth of colour saturation is profound, with comprehensive application, across surfaces and furnishings throughout. Memorably original and wonderfully playful, this is a project with vast attributes.
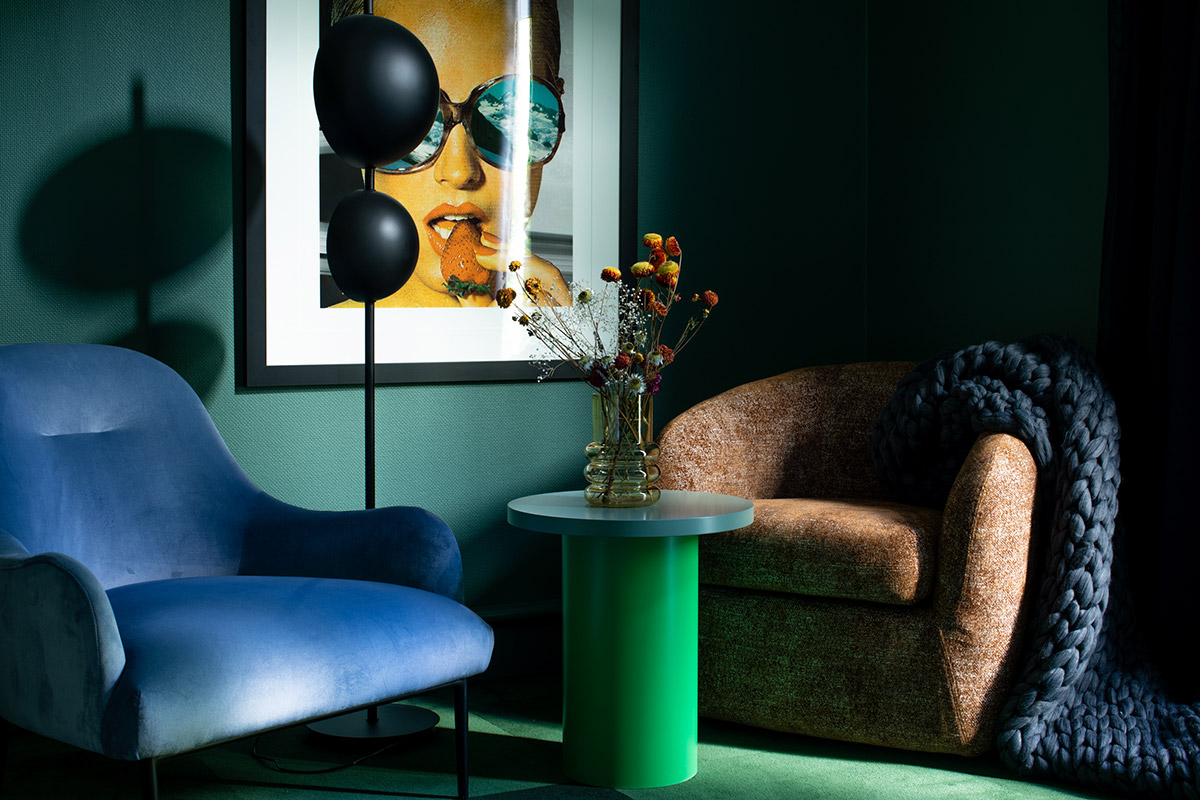
Residential Interior
Winner
Project Title: Erskine House
Company Name: Kennedy Nolan, Australia
The various elements of the house now feel like parts of a single expression. The palette, combined with an emphasis on textured materials, playful platonic shapes and a disciplined, coordinated layering approach to furniture and lighting has resulted in a family house which is comfortable, light, connected to its garden, and a sophisticated setting for playful grownups and serious children.
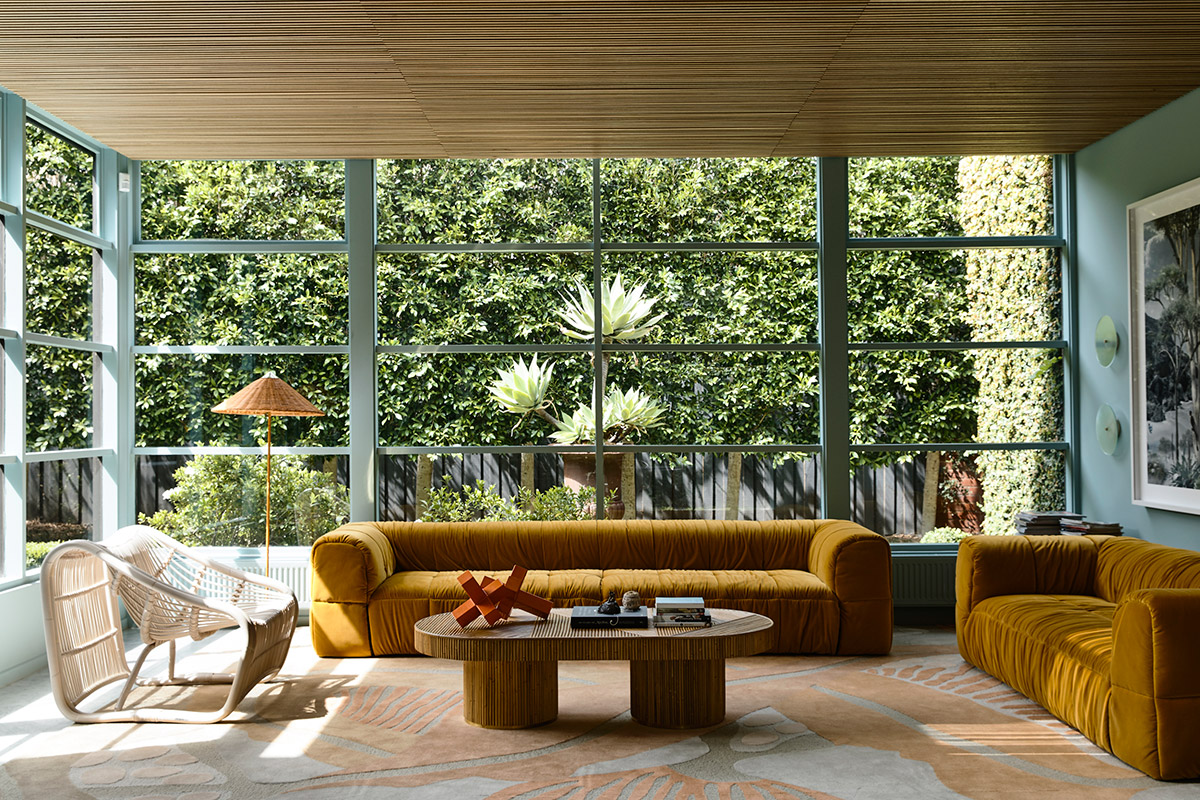
Commendation
Project Title: Divided House
Company Name: Jackson Clements Burrows Architects
This house endeavours to reconcile and enhance the values of the surrounding heritage context through specific insight, repair & renewal. Interiors are defined by expression of structural elements and materials utilised in the making of the architecture and the relationships that exist between exterior, interior and outdoor space.
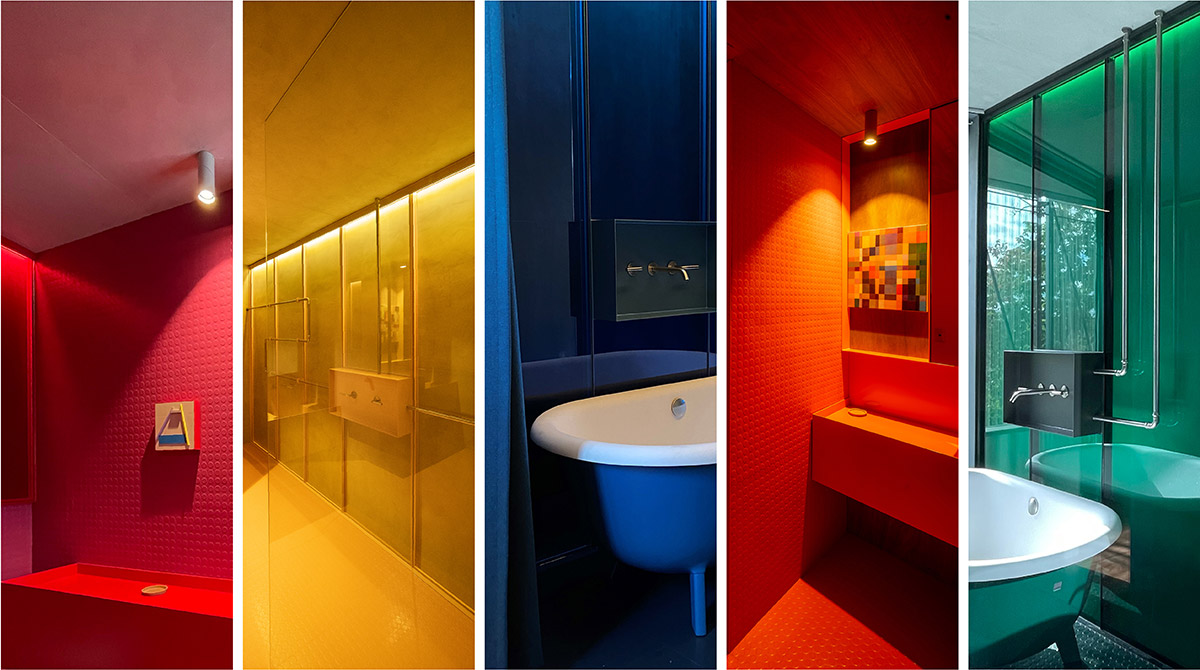
Commendation
Project Title: South Yarra Apartment
Company Name: Rosanna Ceravolo Design
A longing for ceremony underpins the design approach. A considered palette was used to denote this, where colour has been used sparingly but considerately to create a sense of occasion to specific zones.
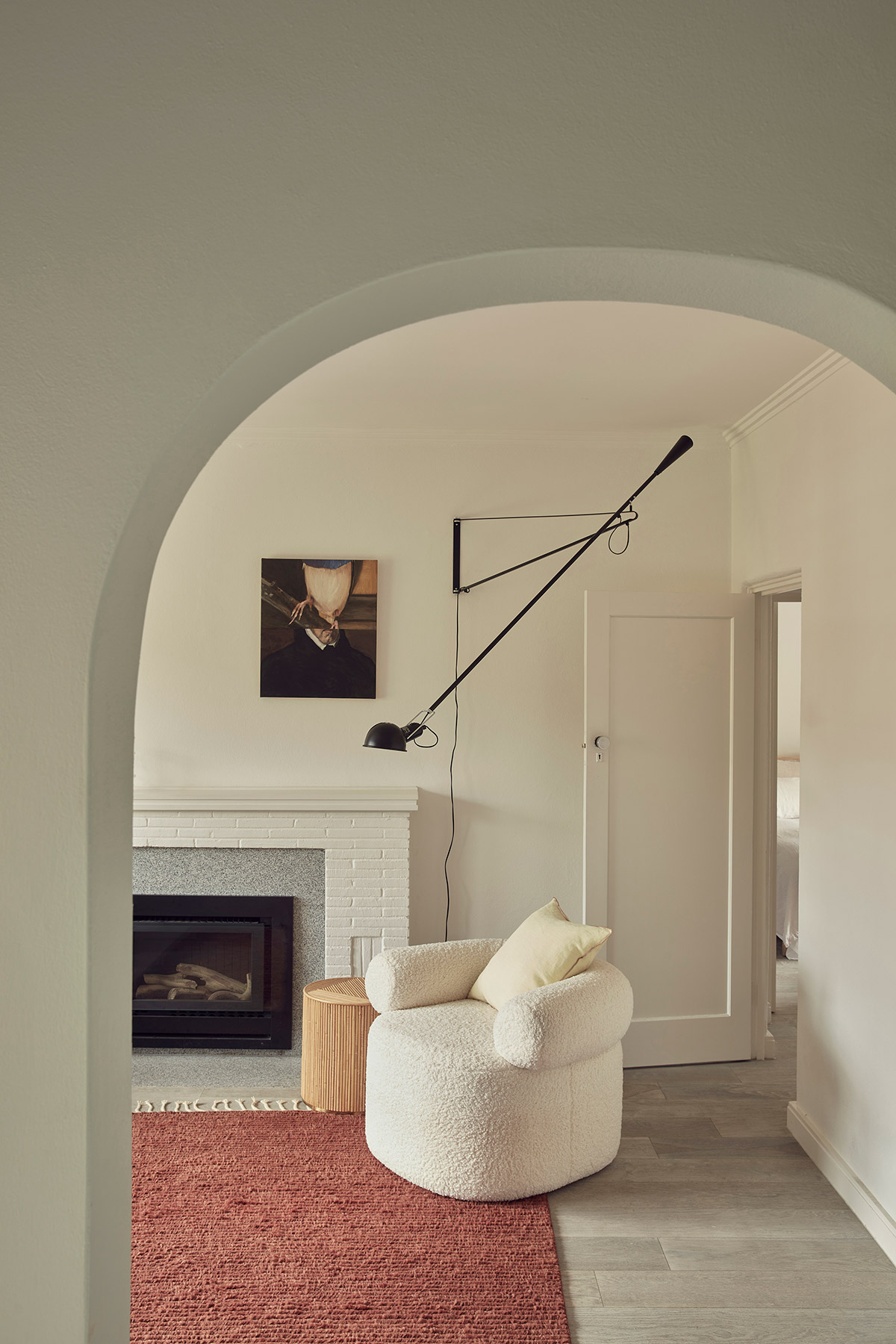
Photographer: Sean Fennessy
Commercial Interior – Workplace and Retail
Winner
Project Title: 66 Wentworth Avenue
Company Name: Welsh + Major
Welsh + Major was engaged to revitalise the public spaces of a 1980’s commercial building designed by Gergely & Pinter. The original “formal” foyer features a stone bas-relief by renowned Australian artist Rosemary Madigan; we reinvigorated this work with new lighting and a colorful ‘reaction piece’ mural opposite.
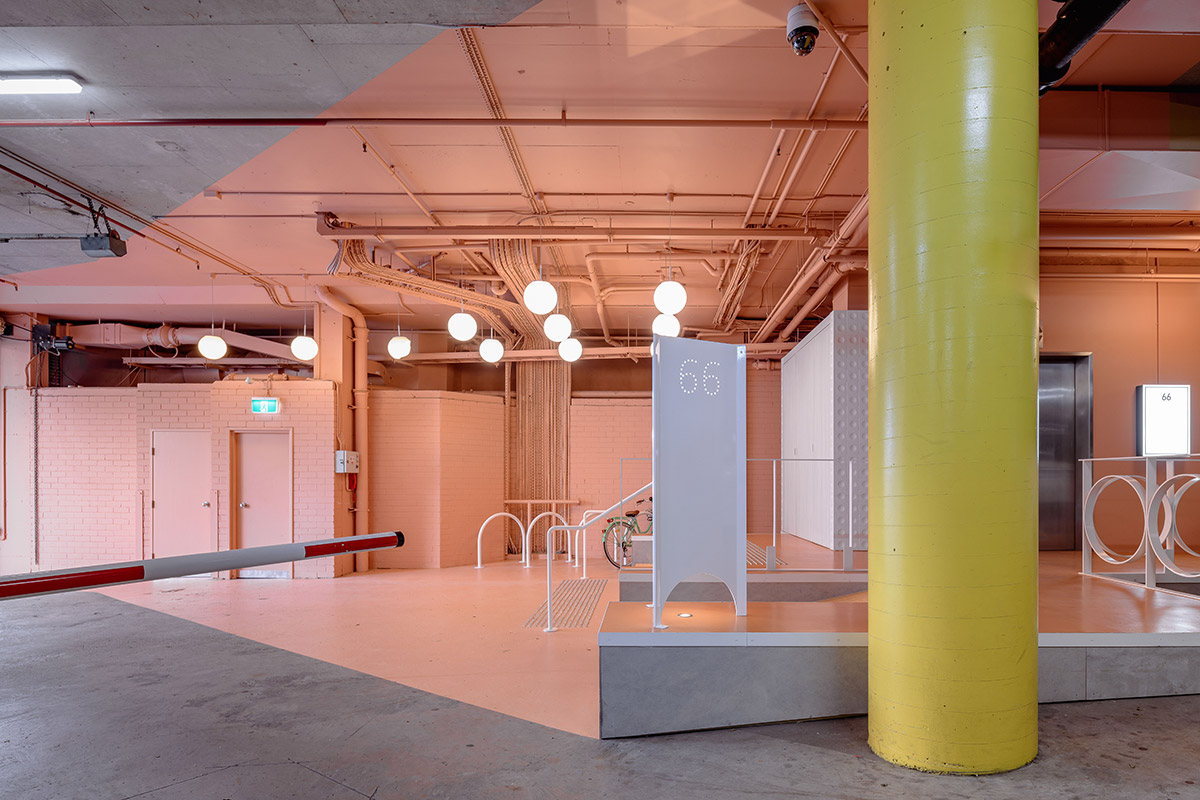
Photographer: Ben Guthrie
Commendation
Project Title: Beauty Block
Company Name: Bergman and Co
Through an exploration of flesh tones and organic forms, Beauty Block delivers a nurturing and uplifting beauty experience in Brighton’s bustling Bay Street precinct. The selection of striking fleshy pink and nude hues speak of the human body, while the combination of metallic rose gold and high-gloss lacquered surfaces reflect shimmery cosmetics and nail lacquers central to Beauty Block’s service offer.
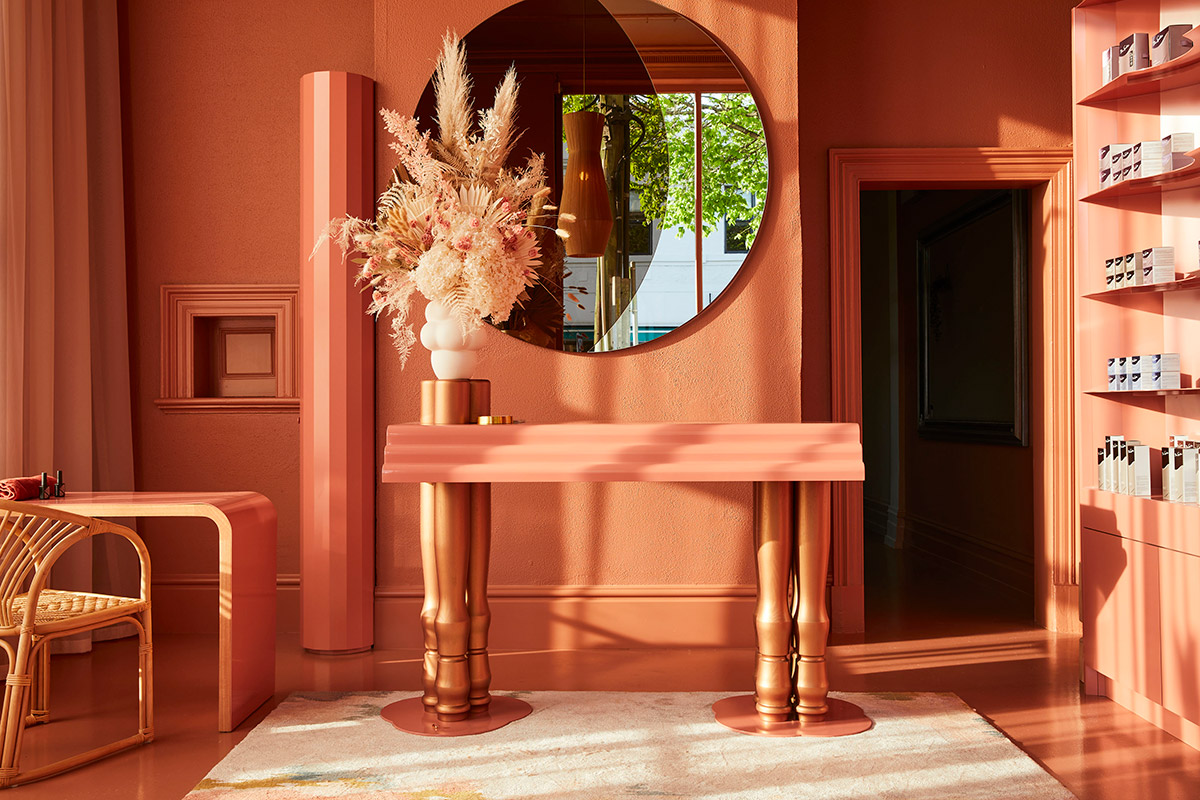
Commendation
Project Title: Das Studio
Company Name: Das Studio
The predominant colour throughout our studio is ‘White Beach Quarter’. Selected for its lightness, it breaks down our hard blockwork walls making them appear as marshmallows! It’s soft, comforting and a perfect neutral backdrop for project colour and material play. Pops of colour in ‘Pyramid’, ‘Russet Tan’, ‘French Blue’, ‘Paving Stone’, ‘Orange X15’ and ‘Wilderness’ punctuate the space in the form of clean graphic shapes, custom furniture and lighting, colours.
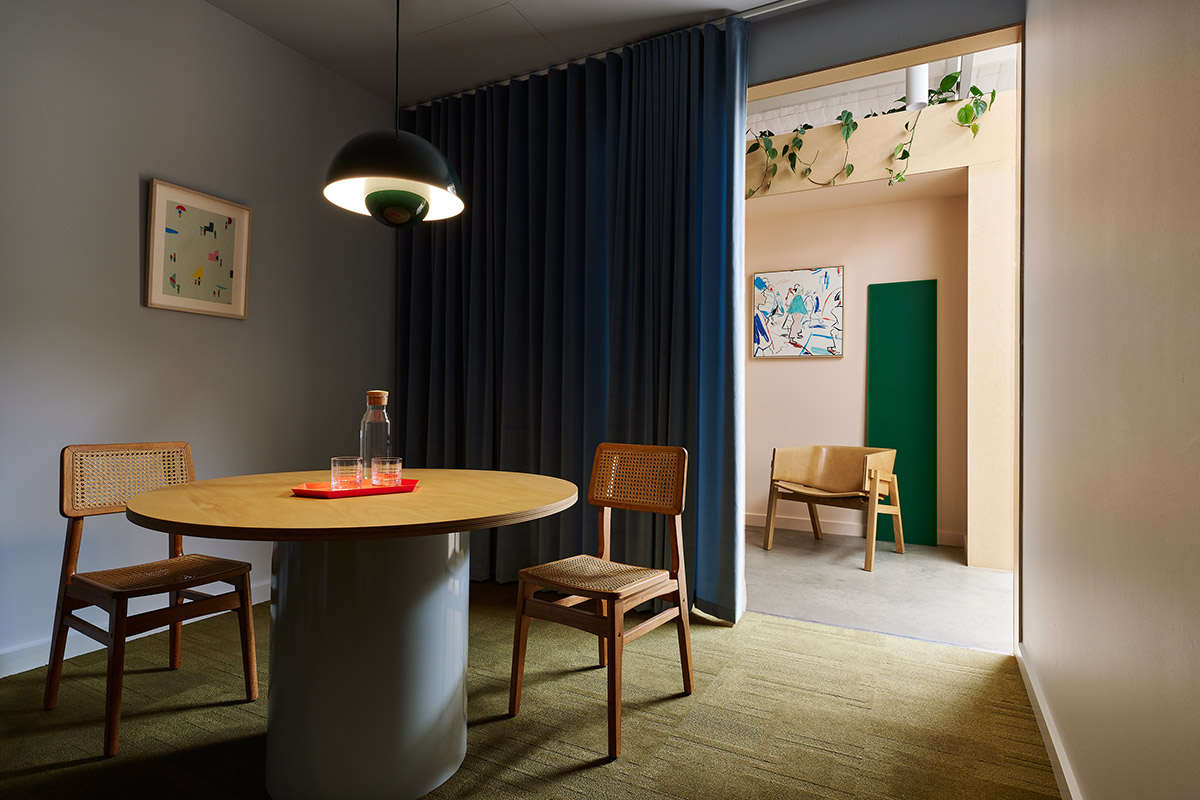
Commercial Interior – Public and Hospitality
Winner
Project Title: Surfside Primary School
Company Name: Sibling Architecture
Internally, a variety of new spaces support a range of diverse social interactions. Informal social interactions are encouraged throughout the corridor zones, where new ‘social zones’ are demarcated using colour on the door and walls. Here, the colour creates a sense of place to slow down and socialise with others.
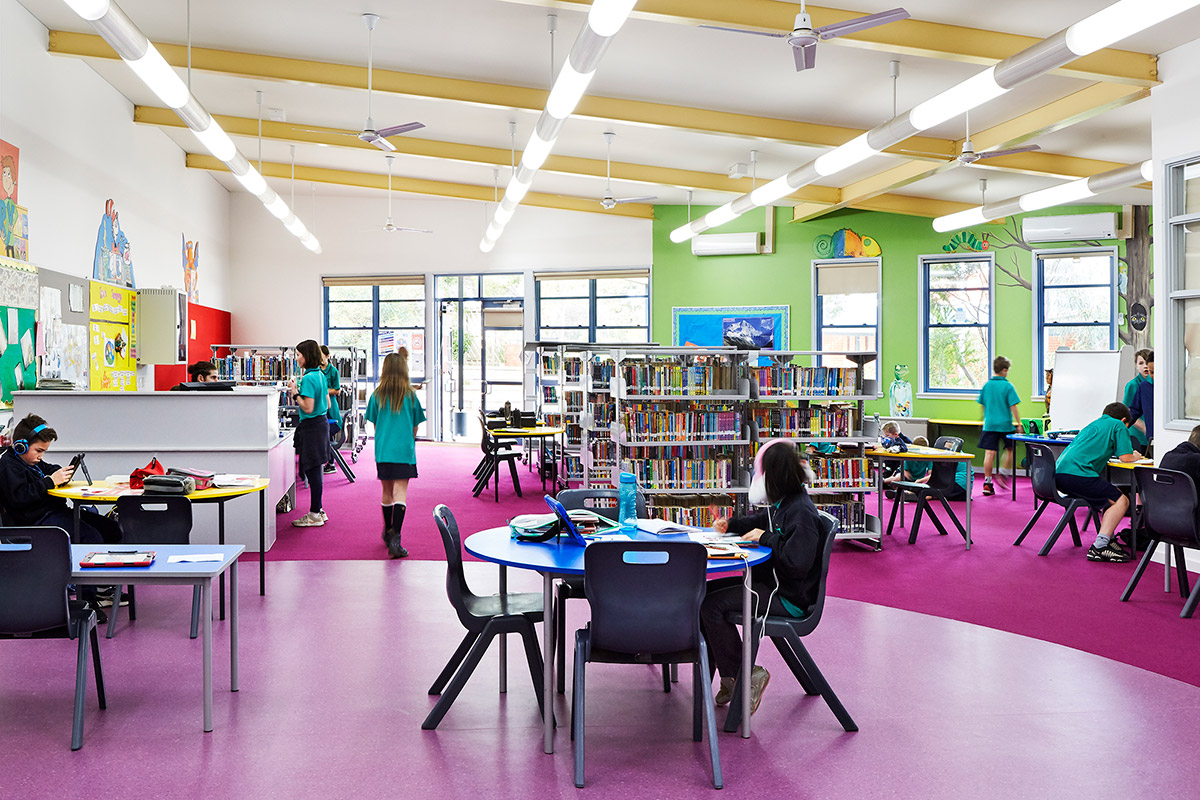
Commendation
Project Title: Poodle Bar & Bistro
Company Name: Bergman & Co
Blending European design with a touch of kitsch Aussie-Italian suburban, Poodle Bar & Bistro places the patron at the centre of their experience. Occupying a double-fronted terrace on Fitzroy’s iconic Gertrude Street, the venue presents a series of quirky and materially-rich spaces to hide out or hang out depending on one’s mood.
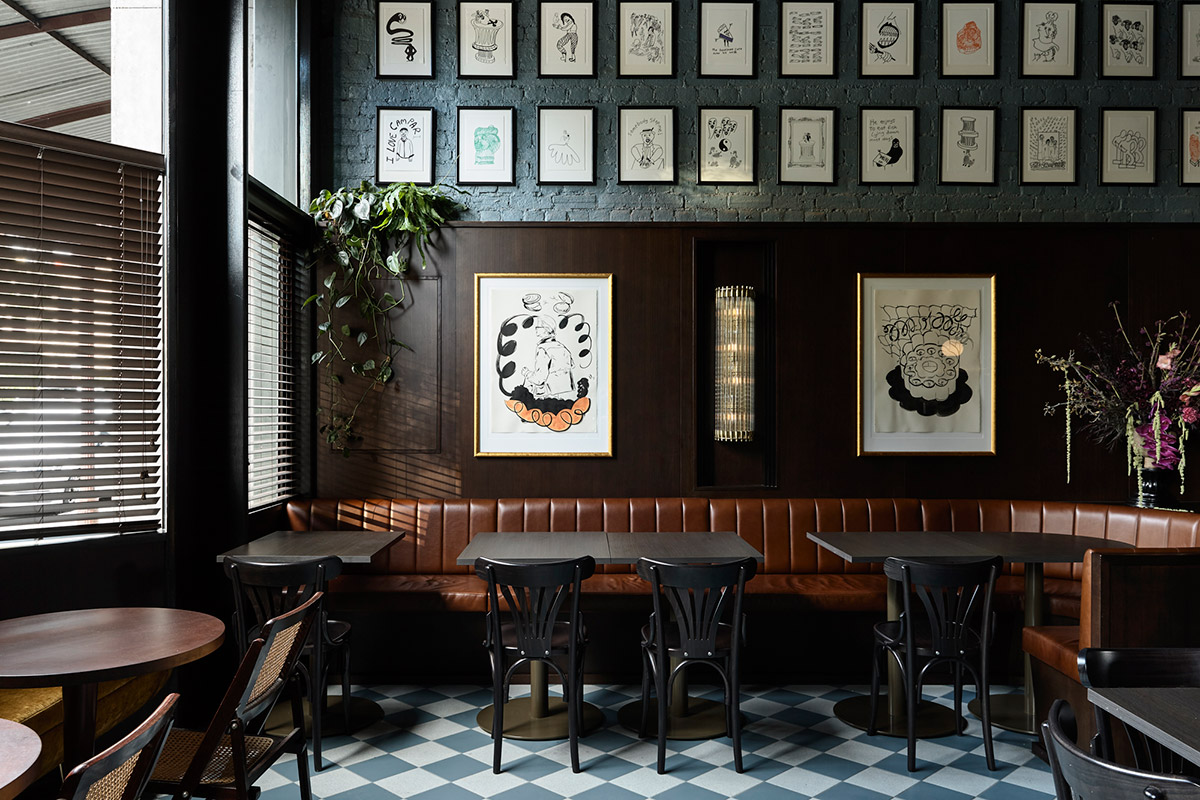
Photographer: Derek Swalwell
Commercial and Multi Residential Exterior
Winner
Project Title: 22 William
Company Name: SJB, Australia
The colour selection was inspired by the deep hued all-over Gully Green cabinetry of the project architect’s kitchen which caught the eye of the client at Milligan Group who was intrigued by its visual impact. Venturing to scale up this key move from the intimate domestic space of a kitchen to the very public exterior of a mixed-use commercial building, the team opted to wrap the entire building in Spinach Green.
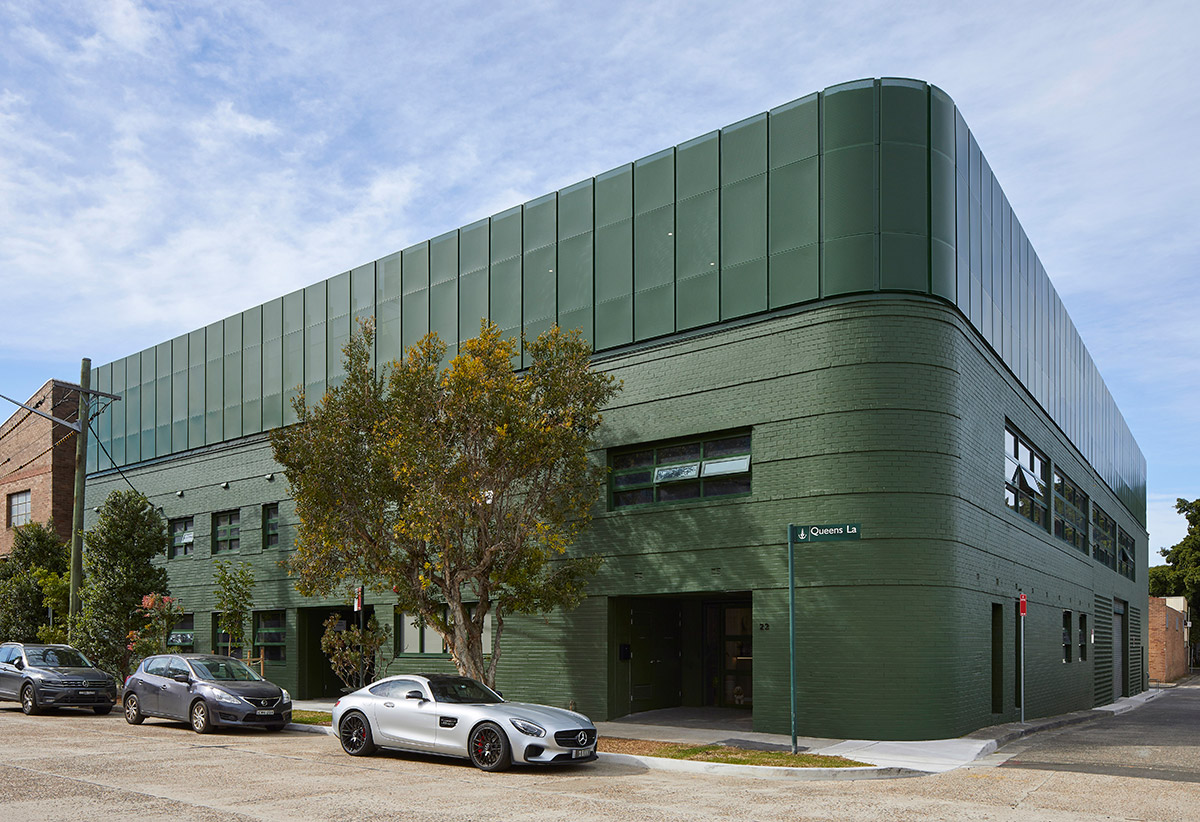
Commendation
Project Title: RMIT Rodda Lane
Company Name: Sibling Architecture
Colour is used across the precinct to highlight social spaces, places to pause, gather and relax. Conceptually the project extends the fabric of the city into the campus, bringing the quintessential laneway experience of Melbourne into the university- blue is used throughout as a nod to Melbourne’s bluestone laneways.
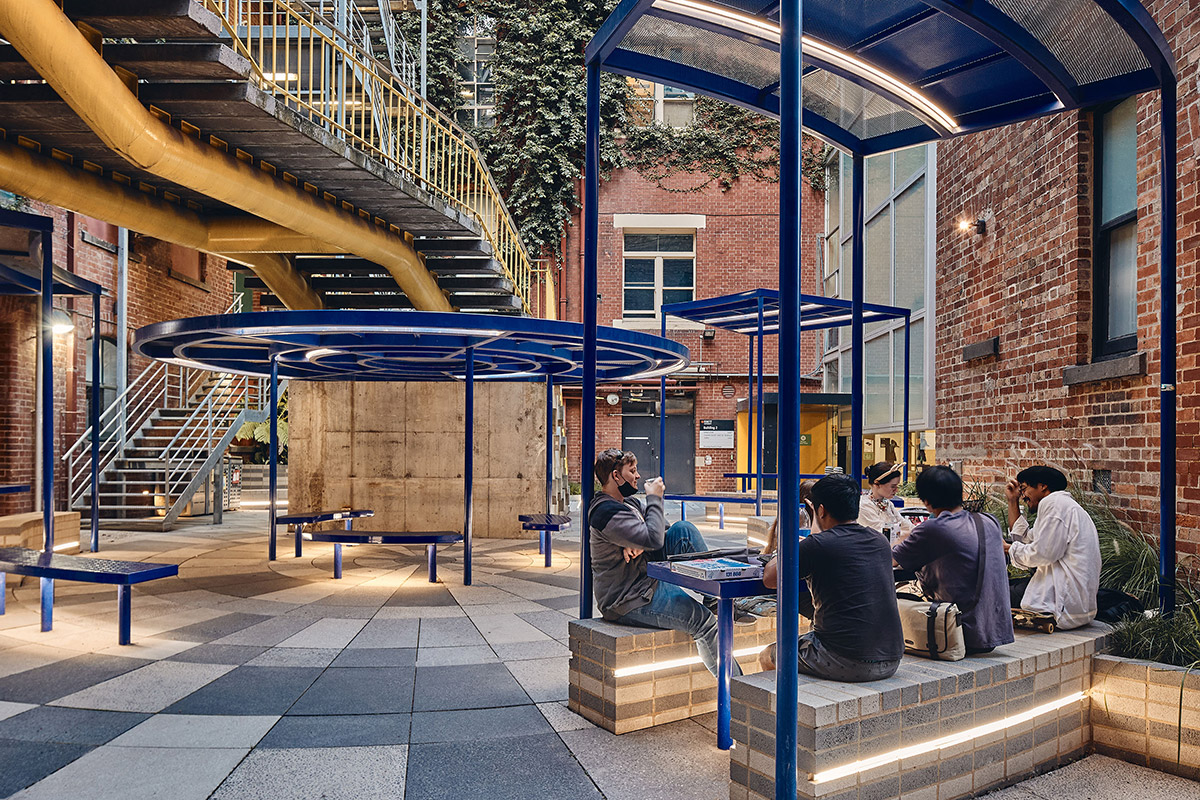
Single Residential Exterior
Winner
Project Title: Bona Vista
Company Name: Studio Prineas
Studio Prineas’ belief in place-making and wellbeing is materialised in Bona Vista. The delight of open space, natural light and connection to the landscape is celebrated in a design that creates comfort and familiarity. Materiality and colours have been artfully used to emanate the nostalgic memory of the original house whilst allowing for the practicalities of contemporary living within a warm domestic setting perfect for family life.
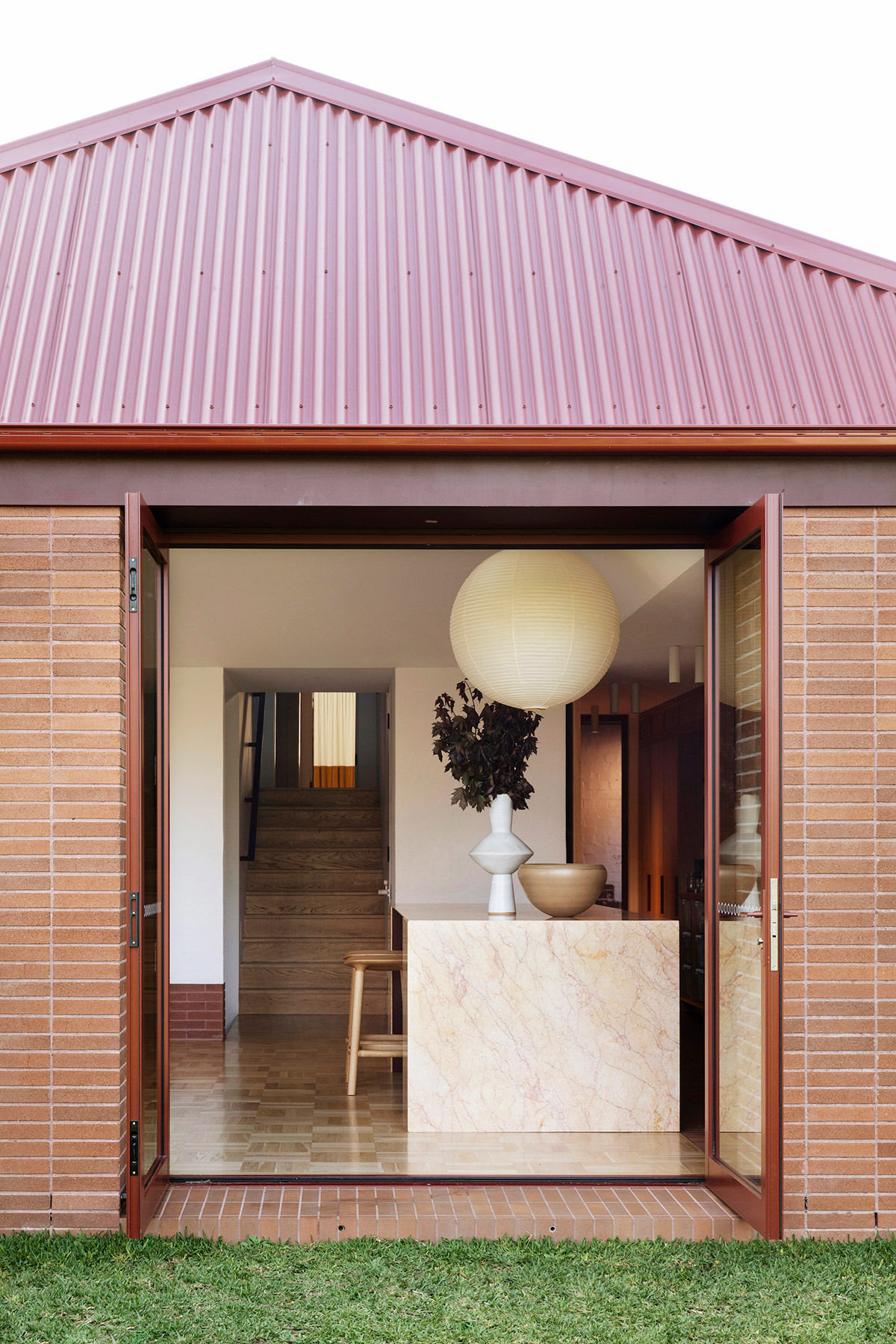
Commendation
Project Title: Engawa House
Company Name: Arcke
In Japanese architecture, an engawa is a covered area facing a garden that also serves as a passageway or sitting space. In this project, we’ve peeled away the rear of this Queenslander to create multiple spaces occupying the edge or threshold between inside and outside.
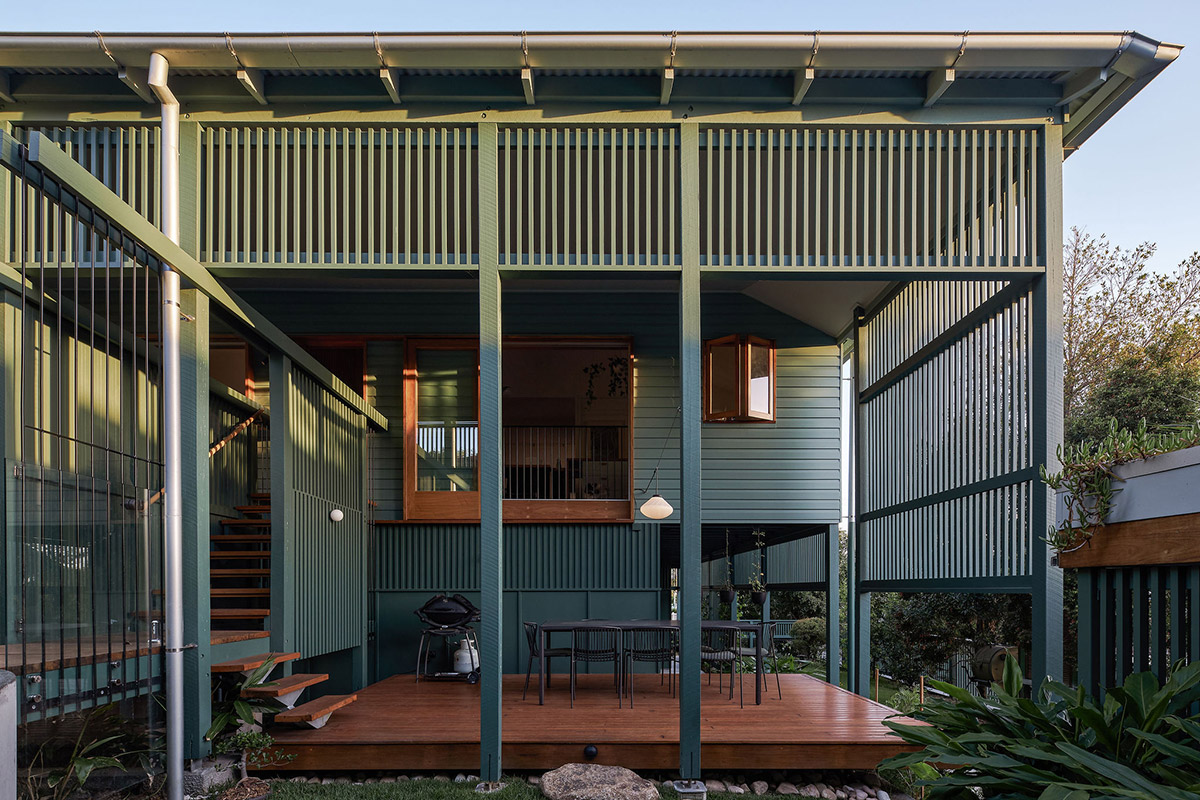
Student (Years 1 – 6)
Winner
Project Title: Installation Art
Name: Joanne Odisho, RMIT University
My assignment was to create an exhibition space that centred around a three-dimensional piece of art. To satisfy this criteria, my project exhibits a form of installation-art. What I have attempted to capture is this marriage and cooperation between natural and artificial objects. To represent this message, I have selected Dulux colours that contrast and simultaneously complement each other.
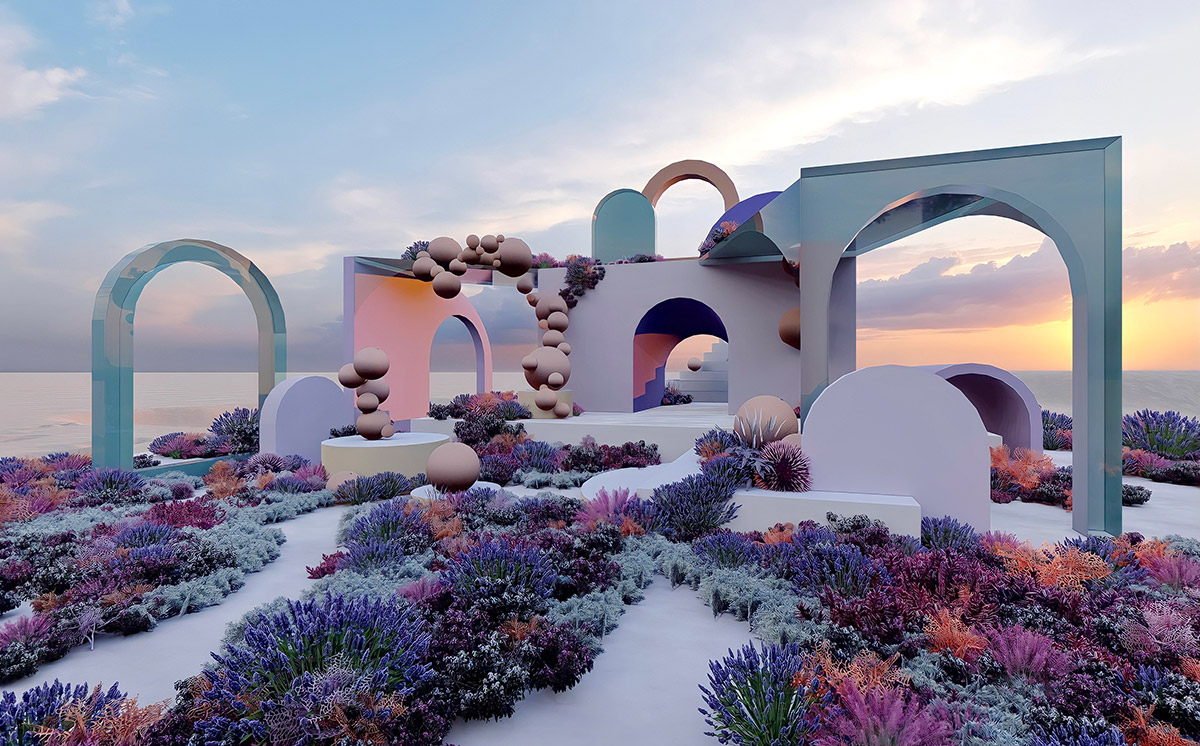
Commendation
Project Title: Cremorne Mesh House
Name: Ying Ho Shiu RMIT University
The Cremorne Mesh house design is capturing the features of Victorian period and transform them into modern styles, such as double-height bay windows and decorative metal railing. Due to privacy and ventilation reason, the house is split into two parts and let the courtyard be the heart of the house, which improve ventilation and allows northern sunlight access to this property. It also responds to the rescode that allows sun access to neighbours’ habitable rooms and reduces the sun shading to their open space.
