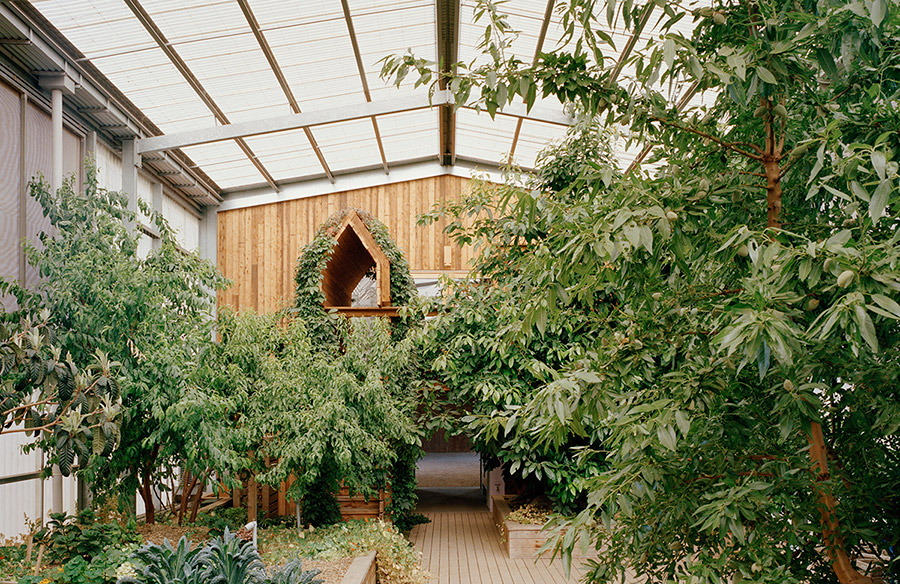Drum roll, please… Daylesford Longhouse by Partners Hill clinched the Australian House of the Year at the 2019 Houses Awards, announced on Friday 26 July. The 110-metre-long shed located in Daylesford, Victoria owned by Ronnen Goren and his partner Trace was also awarded winner of the New House over 200m2 category.
Now in its ninth year, the Houses Awards set a benchmark of excellence in Australian architecture. Seeking to uncover emerging talent and celebrate the industry’s leading designers, the Awards recognise the ability to challenge architectural norms and explore the meaning of ‘home’.
“The consolidation of multiple uses into a single structure is compelling. The project explores opportunities for volume within its form and the discovery of terrain inside makes it all the more exciting,” said 2019 juror Rachel Nolan.
Lindy Atkin, co-director of Bark Architects and 2019 juror, explained, “This year’s winning projects are all very sensitive to site and context; they’re tactile. They’re much more about place-making and space-making than they are about form-making, which is a really good thing. They respect what has come before them, particularly in the alteration and addition and heritage categories. Noteworthy in this year’s entries and made evident through much of the photography, is that these are homes not just houses. The homes in the images have people in them, they have things in them – they weren’t cleared of clutter and this tells some really interesting stories.”
See the full list of winners:
THE AWARDS
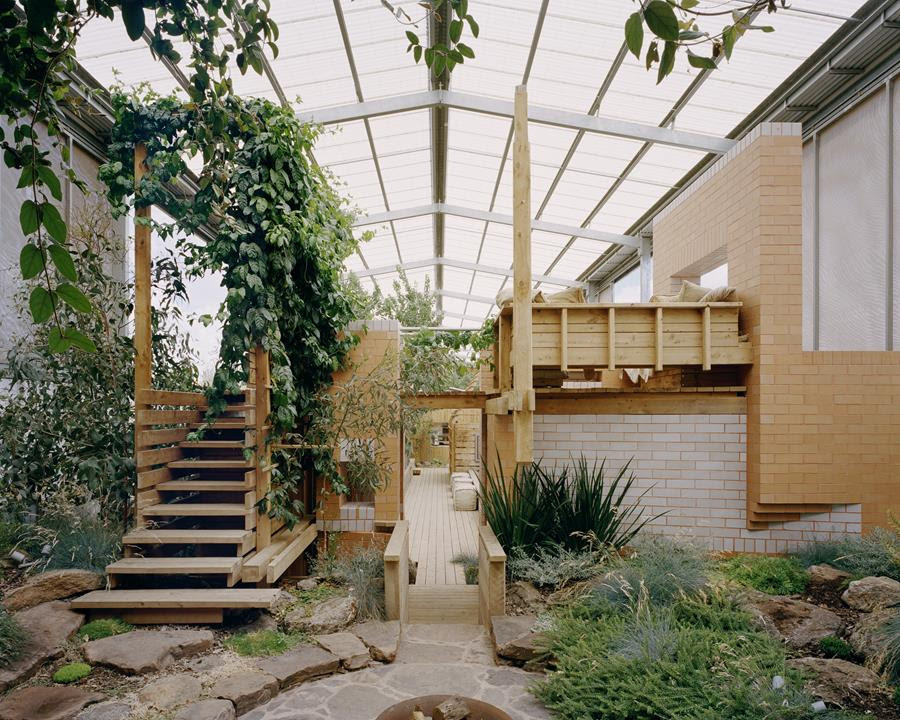
AUSTRALIAN HOUSE OF THE YEAR
Daylesford Longhouse by Partners Hill (Daylesford, VIC)
Architect: Partners Hill
Photography: Rory Gardiner
JURY CITATION
The Daylesford Longhouse by Partners Hill is more than a remarkable home – it’s also a hardworking farm building, a verdant greenhouse and a new business setup, all within the confines of a 110-metre-long shed. The opportunity to create a generous volume within a singular footprint is cleverly exploited and the timber and brick buildings within the shed form an internal terrain. The contrast between the scale and character of the industrial building and the craft and detail of the internal structures is unexpected yet delightful. The scale of the shed responds to the expansive landscape setting, but once you’re inside, it shifts to the human scale, making it a comfortable space in which to live and work.
The shed structure creates a microclimate that protects the productive garden from the harsh climatic conditions and can be opened up completely as weather permits. Standing within the shed’s garden gives you the unusual feeling of being simultaneously outside and inside – you could walk around the internal gardens in socks, but you’re sitting surrounded by mature trees and vines.
At the eastern end of the plan, a modestly sized living quarters is a space to hunker down at the end of the day, where views of the landscape are carefully controlled and proportions are only as big as they need to be. A small “verandah” forms the transitional space between inside the living quarters and the rest of the building. Ladders and stairs lead the way to spots to sit and drink a glass of wine, various forms of guest quarters and storage spaces. There are many ways of being at home in this house.
At the Daylesford Longhouse, a simple, yet compelling idea is executed in its purest form and the design intent is palpable at every turn. It is a sanctuary for retreat and seclusion, but can be easily transformed into a place for large groups to explore and enjoy. This home is the Australian House of the Year for the commitment by the architect and client to the design intent, their innovative approach to a relatively complex brief and its joyful collection of architectural expressions.
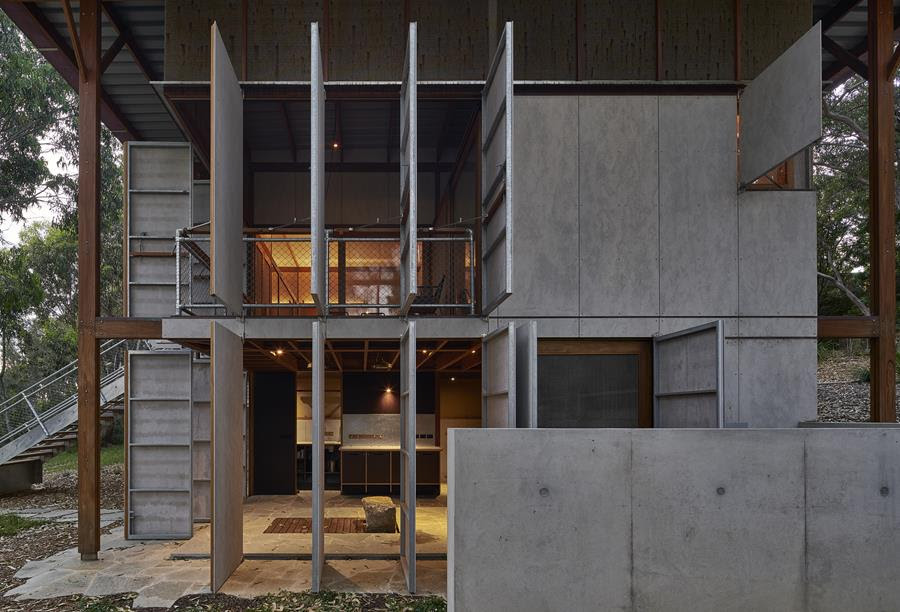
NEW HOUSE UNDER 200 SQUARE METRES
Bay Guarella House by Peter Stutchbury Architecture (South Coast, NSW)
Architect: Peter Stutchbury Architecture
Photography: Michael Nicholson
JURY CITATION
This house, located on a west-facing slope in a eucalyptus forest with filtered views to Guerilla Bay, is a shared retreat between friends. The project is an exemplary response to the landscape and brief, executed with utility, clarity and rigour.
The spatial arrangement is set up by a compact footprint over two floors, rotated to the contours. The rotation opens up the living areas toward the sun and provides three key site connections: an entry court, a balcony at the highest point and a lower court. These set up a diagonal sequence of interior spaces that offer many compelling opportunities to engage with the site, achieved while working to a tight footprint and a disciplined tectonic order. Combined with the operability of the envelope and raw materiality, these design moves encourage visceral, elemental engagement with the place.
This house is a distilled work of architecture that provides an extraordinary place to experience the surrounding landscape.
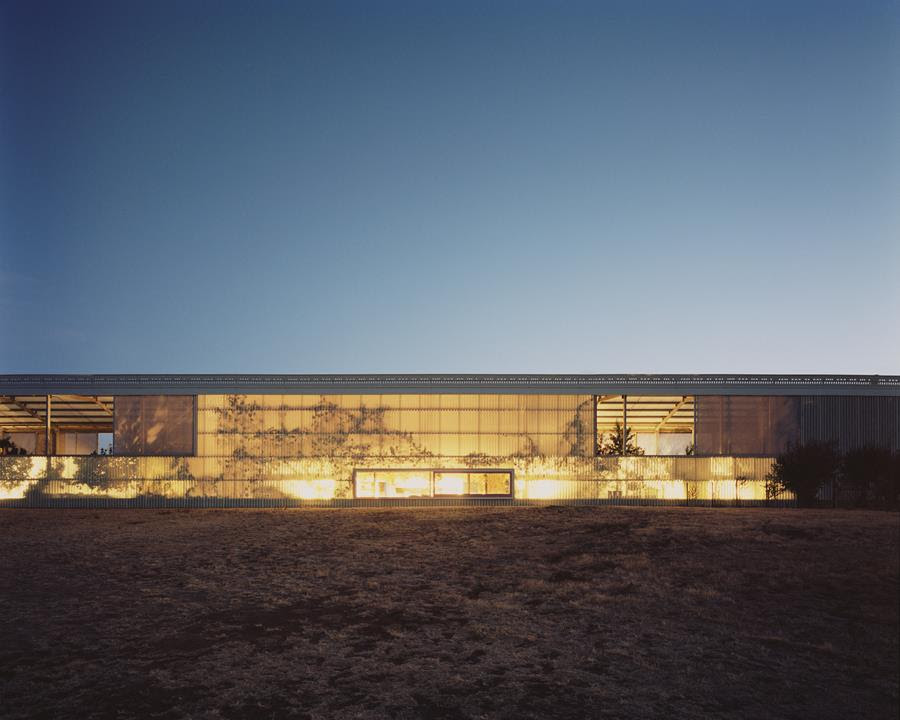
NEW HOUSE OVER 200 SQUARE METRES
Daylesford Longhouse by Partners Hill (Daylesford, VIC)
Architect: Partners Hill
Photography: Rory Gardiner
JURY CITATION
Daylesford Longhouse by Partners Hill is an uplifting home that was generated from laterally thinking about a novel and challenging design brief. Although the project is more than 1000m2 in size, the footprint of the living quarters is only a very small proportion of this space and the majority of the floor area is given over to a leafy, productive garden. The journey through the 110-metre-long shed takes you from the working farm to the cosy living quarters, with layers of mature trees, vines and other plants growing in all the spaces between.
Farm properties usually comprise a series of buildings dotted throughout the landscape, with all the various functions separated. Containing all three elements – a home, a commercial cooking school and a working farm building – within the one prefabricated shed structure cleverly removes the need for waterproofing the buildings within. The modular way that the Daylesford Longhouse is pieced together gives the impression that the shed might be extended in the future to contain more garden or accommodation spaces. This project is inventive in every way and would be a delight to inhabit.
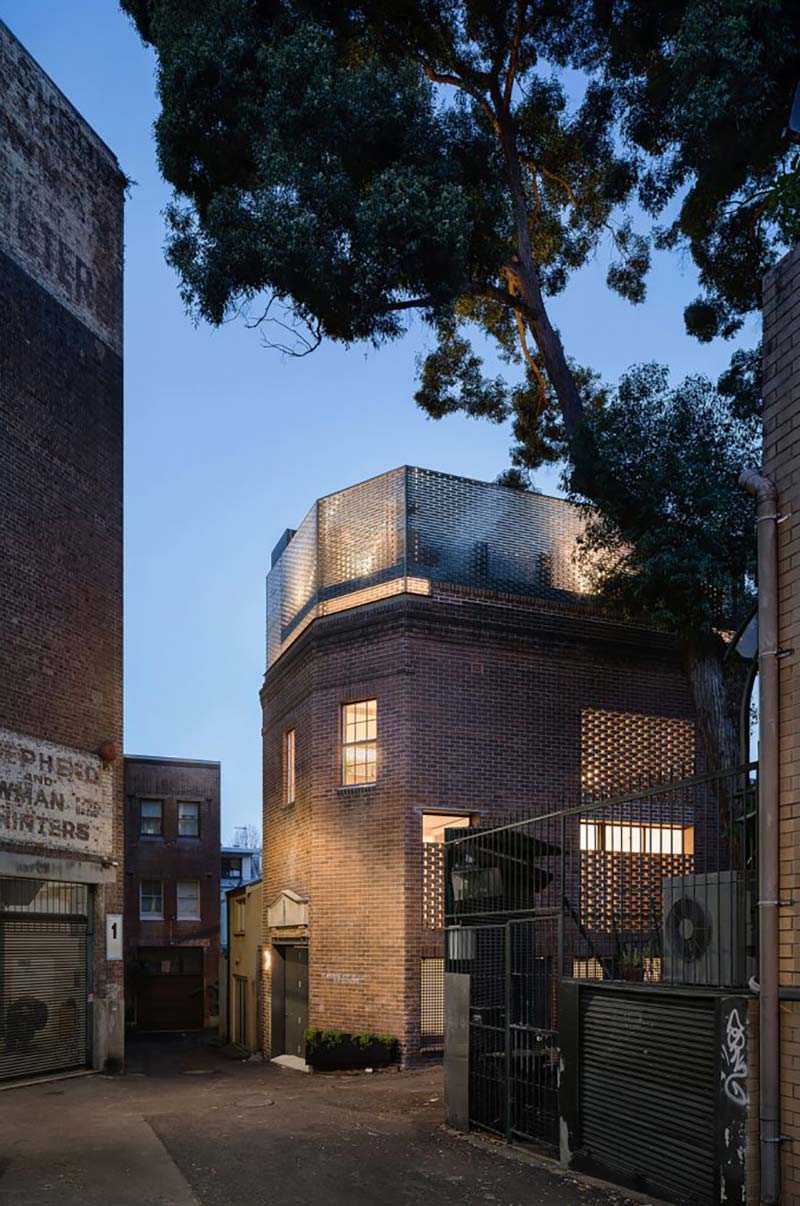
HOUSE ALTERATION AND ADDITION UNDER 200 SQUARE METRES
House in Darlinghurst by Tribe Studio (Sydney, NSW)
Architect: Tribe Studio
Photography: Katherine Lu
JURY CITATION
This project sees the transformation of a former electrical substation built in the 1930s, located in what was once a slum and red light district in Darlinghurst. The architect’s modest response to the context involved making a respectful intervention into the existing grungy industrial form. Behind the chiselled exterior is an elegantly sparse, compact, minimal and monochromatic interior.
This innovative house becomes a generous home by striving to filter natural light by day and becoming an illuminated glowing lantern by night. A gossamer stair within a narrow chasm connects the four levels of varying heights through an encrusted outer skin to a crisp, black-and-white sequence of functional inner volumes. Diverse patterns are produced through layered filigrees, veils and screens, providing a secure refuge for the occupants.
Venetian glass bricks, described by the architect as “a wild extravagance,” are wrapped around the spacious rooftop pool terrace, providing a shiny oasis within the urban collage. The final skyward gesture is the embrace of foliage from the neighbour’s mature gum tree, reminding us that the ambience of a protected and private backyard is possible even in the city.
Achieving excellence through the use of a restrained palette, this experimental project is a bold contribution to a challenging environment, with a refreshing depth of thoughtfulness and consideration.
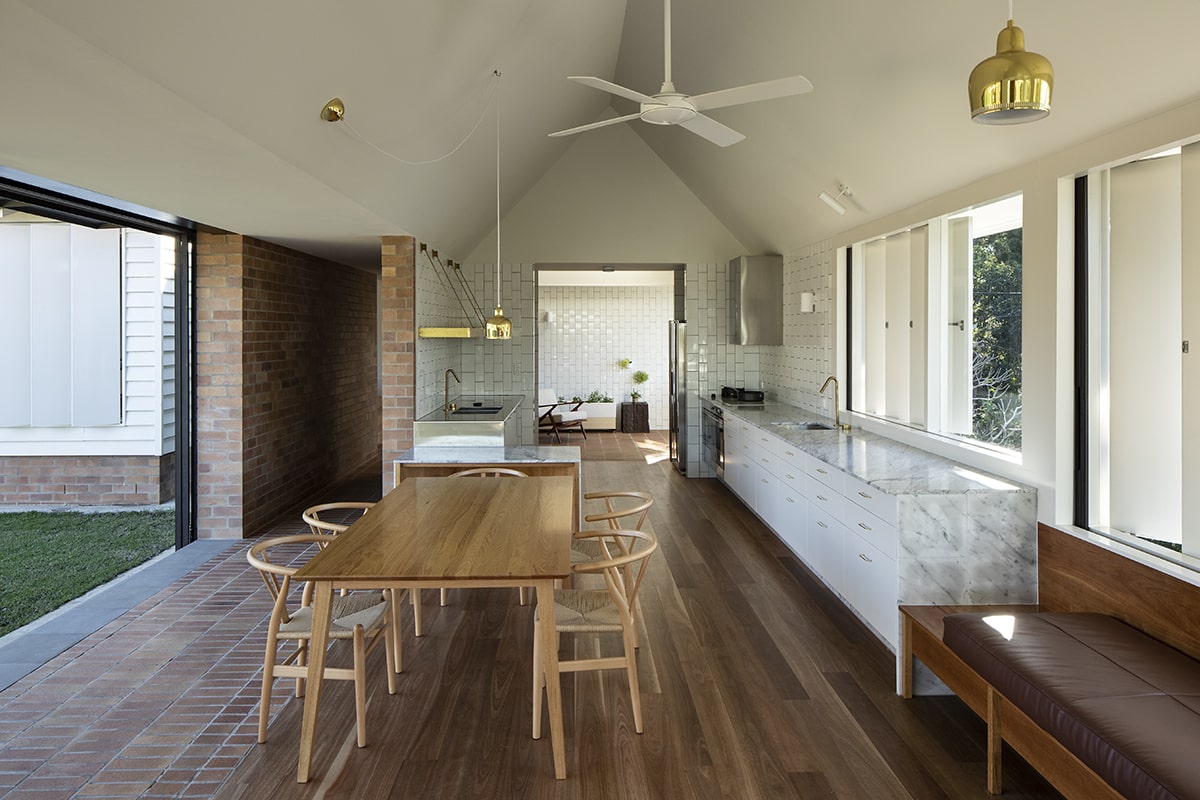
HOUSE ALTERATION AND ADDITION OVER 200 SQUARE METRES (JOINT WINNER)
Brisbane Riverbank House by Owen Architecture (Brisbane, QLD)
Architect: Owen Architecture
Photography: Simon Devitt
JURY CITATION
Set atop a gentle knoll on the edge of a riverbank, Brisbane Riverbank House is an addition to an existing home for a car collector who had asked for a dwelling that would enable a simple way of living, with spaces for family and friends to enjoy together.
The house features two large courtyards that are finely calibrated in response to the site and the levels that organize the plan. The riverside courtyard is a level lawn courtyard with social spaces around it, all of which overlook the river. Diverse living spaces, indoor and outdoor, offer different functions and experiences. The street-side courtyard is a large entry court that is precisely depressed and outlined. It deftly accommodates vehicular movements and storage while offering a quiet integrated setting for the existing house.
The design accommodates a significant amount of addition with ease, grace and human scale. It is a masterful balance between traditional elements of the existing 1930s home and a contemporary living landscape that greatly expands life’s possibilities on this suburban site.
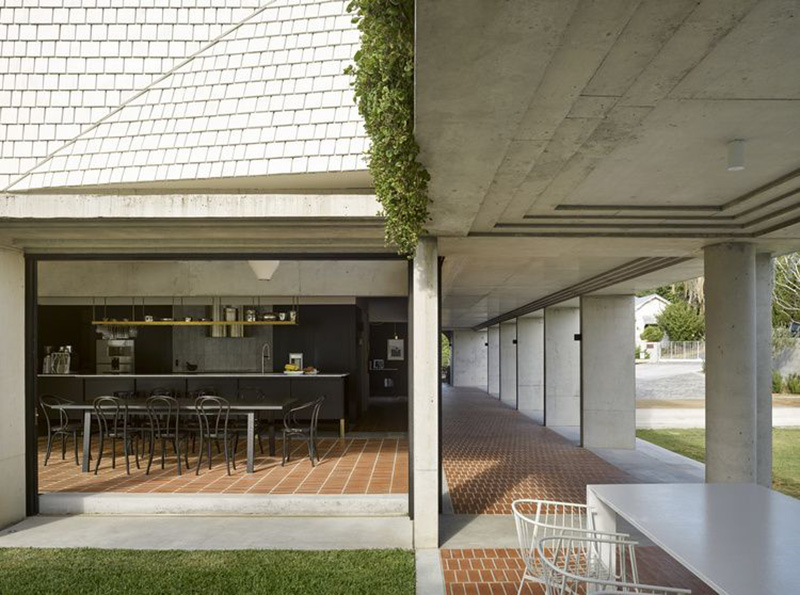
HOUSE ALTERATION AND ADDITION OVER 200 SQUARE METRES (JOINT WINNER)
Teneriffe House by Vokes and Peters (Brisbane, QLD)
Architect: Vokes and Peters
Photography: Christopher Frederick Jones
JURY CITATION
Delightfully sculptural and elegantly crafted, the striking Teneriffe House displays, explicitly and exquisitely, three essential strategies for good design: “response to context,” “experimentation and innovation,” and “house becomes home.”
The architect’s response is respectful of the culturally significant 1909 Brisbane house, which was originally designed by AB Wilson. Celebrating the existing pavilion, the stumps have been replaced with a “shadow” of indoor and outdoor rooms. Considered thresholds provide seamless transitions between ground-level living spaces and the garden plane, using inlaid bricks, smooth concrete surfaces and clipped lawn platforms.
Experimentation and innovation are expressed through dynamic forms clad in timber shakes, providing a fresh and enigmatic presence to the streetscape. De Chirico-esque off-form concrete arches are reminiscent of internal timber arches upstairs, and differentiation between old and new is achieved by white-painted existing materials balanced with new joinery elements.
The house provides a sanctuary for an extended multi-generational family, using intimate contrasting volumes connected by what the architect calls the “stair room,” mediating between house and garden. It’s easy to imagine garden parties here, with guests promenading through the cloister on arrival.
Subtropical Brisbane is blessed with such caring custodians of its rich timber Queenslander tradition in this sublime contribution to the landscape and fabric of the city.
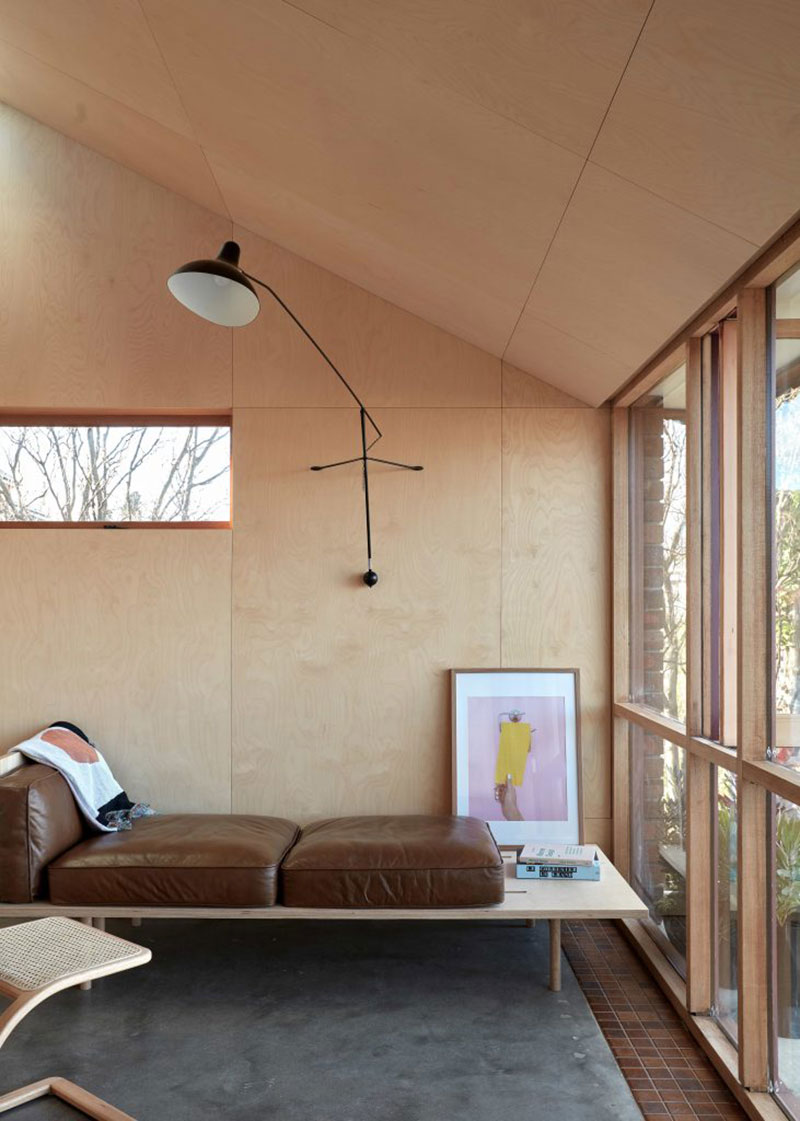
APARTMENT OR UNIT
The Barn TAS by Work by Liz and Alex (Hobart, TAS)
Architect: Work by Liz and Alex
Photography: Sean Fennessy
JURY CITATION
Undeniably an exercise in doing more with less, this conversion of a 1970s twenty-six-square-metre bedsit in Hobart could earn the architects a new title as “space magicians.” Plywood has been used masterfully to create a new volume that makes the very most of both the plan and section. There is a place for everything, yet signs of life’s daily routines are discreetly located on the perimeter – these functional elements are both compact and generous.
The most powerful aspect of the design is the way the space feels almost gallery-like when all is packed away. Achieving this in less than thirty square metres is a real feat, and is why this project is so deserving of the award.
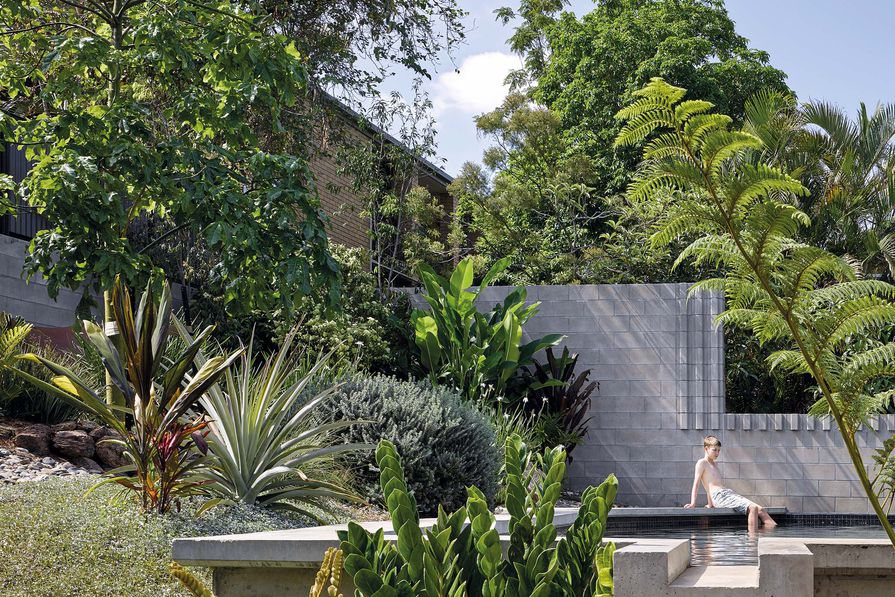
GARDEN OR LANDSCAPE
Whynot St Pool and Carport by Kieron Gait Architects with Dan Young Landscape Architecture (Brisbane, QLD)
Architect: Kieron Gait Architects
Photography: Christopher Frederick Jones
JURY CITATION
Part building and part archaeological dig, this project is both unexpected and deeply innovative in its approach. There is a lot of construction here: a carport and store, a terrace and pool. The skill of the designers is particularly evident in the fact that the site appears to have been deconstructed to reveal a pre-suburban landscape.
The garden is wild and river rocks replace the typical timber deck, turf lawn or hard paving. The street benefits from this cleverly crafted insertion of the ruin/ carport hybrid. The rear private swimming pool holds the sloping site and deals with Australian pool fence regulations in a firm and creative way. The decorative concrete block pool wall evokes memories of Walter Burley Griffin and the natural world and also reads as an effective datum to contemplate the long views to the surrounding hills. This is a poetic solution to the Aussie suburban “must haves.”
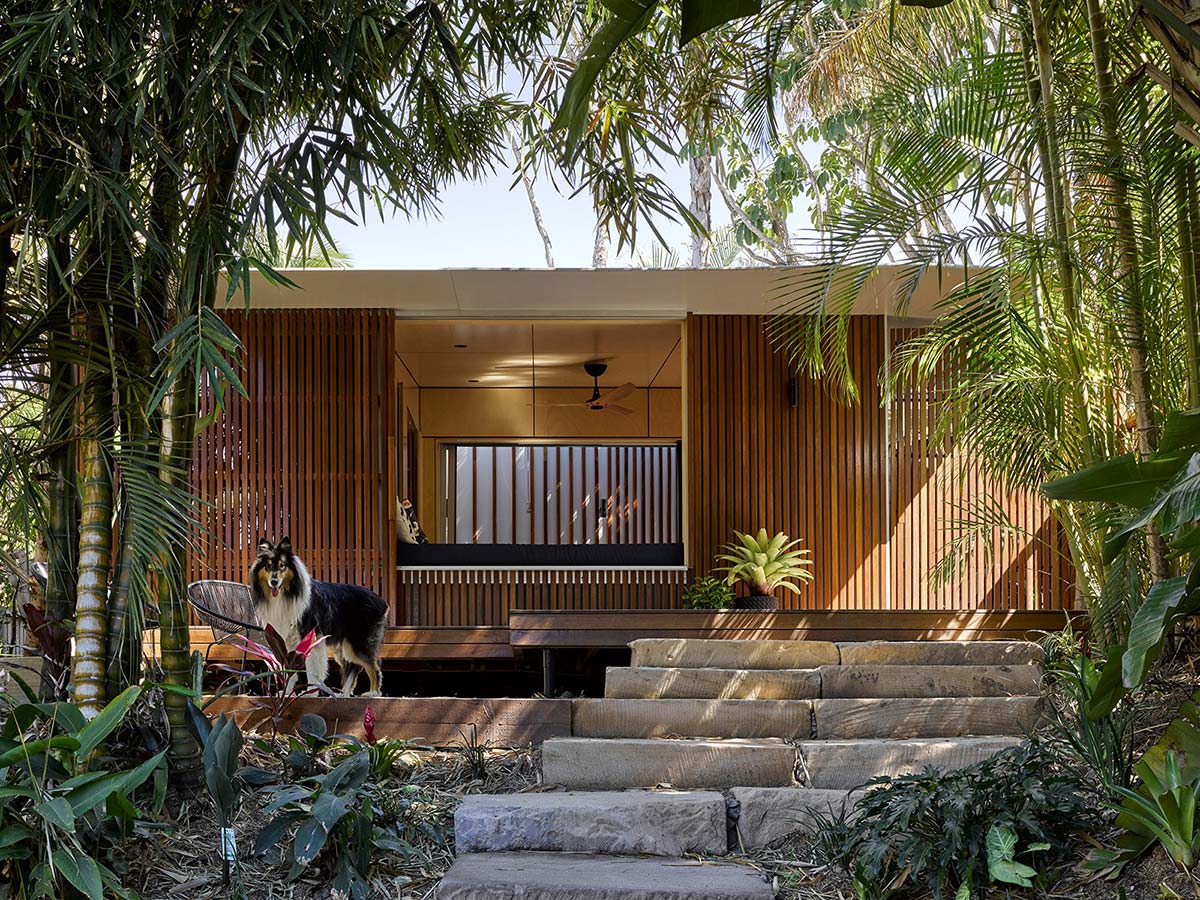
SUSTAINABILITY
The Garden Bunkie by Reddog (Brisbane, QLD)
Architect: Reddog
Photography: Christopher Frederick Jones
JURY CITATION
After a long deliberation over this year’s commended projects, the jury agreed that The Garden Bunkie by Reddog Architects deserves the Sustainability award. This small building, akin to a granny flat, is called the “bunkie” in reference to the name given to humble Ontario guest cottages. Beautifully detailed and designed, the light-filled building connects intimately to the garden, providing a flexible space that could be a quiet retreat for a new parent, an evening workspace or a guesthouse for extended family.
This project is awarded for its modesty, and for its use of timber and simple materials to produce an affordable outcome that makes both a social and ecological statement. In particular, the jury commends the project team for designing around existing trees and connecting the dwelling to the local landscape, achieving biophilic benefits for the occupants while respecting nature. The use of sliding screens, skylights and well-orientated windows allows the building to achieve passive gains from natural light, heat and cooling. This considered collaboration between the architect, structural engineer and builder has resulted in an affordable, adaptable and integrated outcome.
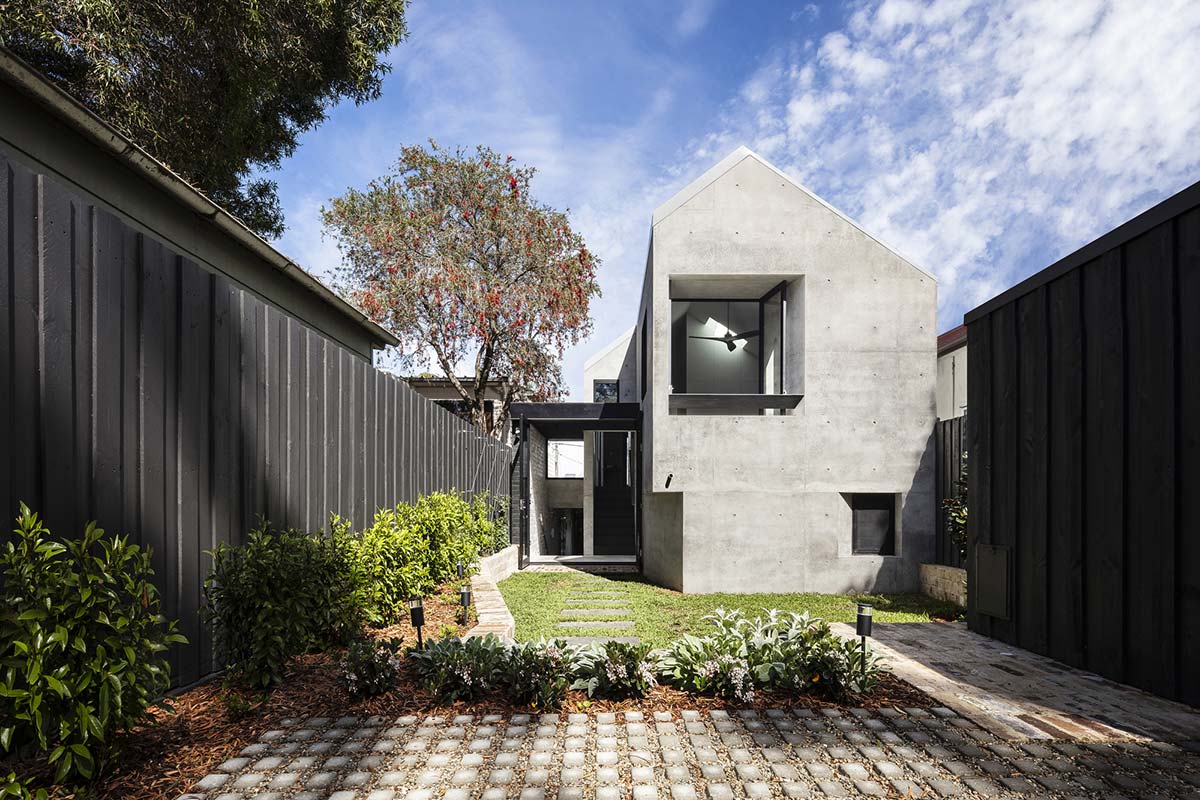
HOUSE IN A HERITAGE CONTEXT (JOINT WINNER)
Balmain Rock by Benn + Penna Architecture (Sydney, NSW)
Architect: Benn + Penna Architecture
Photography: Tom Ferguson
JURY CITATION
Balmain Rock excels for its human scale, and for the warmth and tactile qualities that Benn + Penna Architecture has added to the tiny 1860s sandstone cottage.
The additions have been carved off an archetypical gabled shelter volume; light wells and balconies have been sculpted off the solid mass to great effect. The light is soft, and the juxtaposition of new and old materials is magical, paired with the warmth of the old sandstone and sandstock bricks and the robust slate floor and concrete.
What is most satisfying is the respect that the additions offer to the original cottage. The new living spaces seem to gaze admiringly toward the old stones and intimate sharing of everyday living occurs around the linking courtyard. There is intergenerational admiration between the cottage and its offspring.
The skill, balance and solidity of this project will guarantee an enduring life for this renewed house.
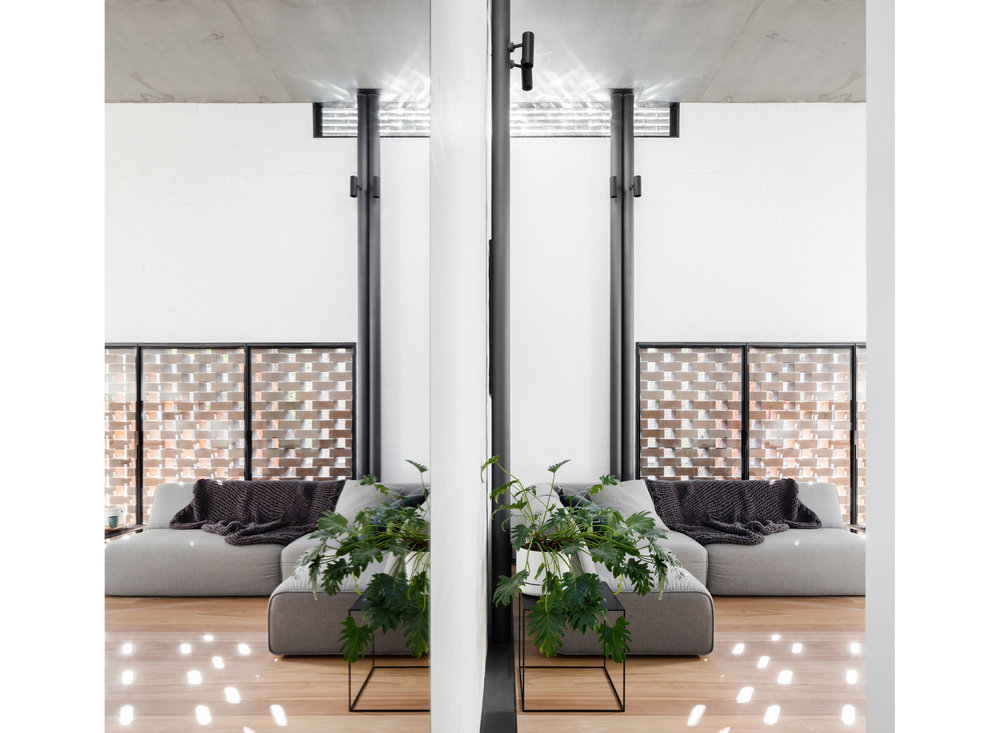
HOUSE IN A HERITAGE CONTEXT (JOINT WINNER)
House in Darlinghurst by Tribe Studio (Sydney, NSW)
Architect: Tribe Studio
Photography: Katherine Lu
JURY CITATION
House in Darlinghurst by Tribe Studio is a beacon of adaptive reuse. The subtle design shines for its conceptual clarity, and for the coherent reinterpretation of the original electrical substation and its function to provide light and power to the inner-city suburb of Darlinghurst.
The adaptation of the former substation into a compact three-storey home celebrates light, both natural and artificial, through skilfully detailed brise-soleil, metal screens, light shafts and venetian glass bricks.
The hermetic brick structure inherited from the industrial era has been gently and lovingly opened up to relate with a more benign post-industrial Darlinghurst, its trees and the laneways. This past-century workhorse building has been sanctified with a sparkling crystal roof extension, serving as a crown or aureole that appears to softly dissolve into the sky.
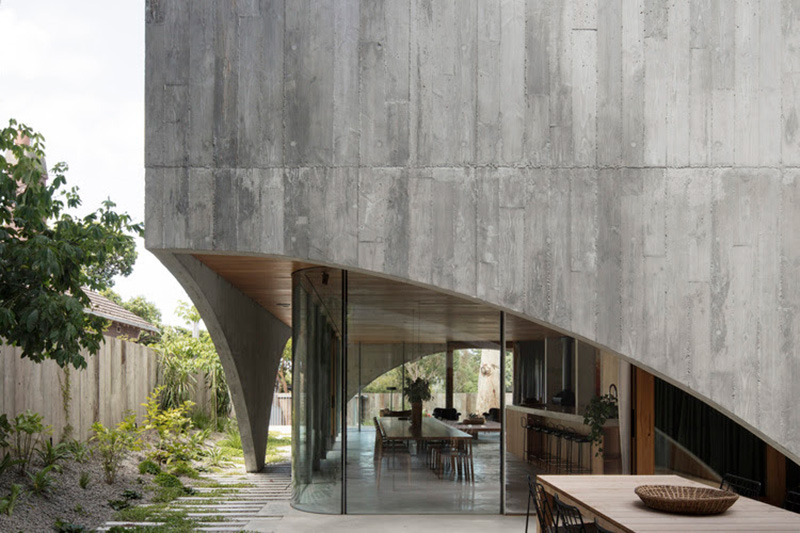
EMERGING ARCHITECTURE PRACTICE
Edition Office (Melbourne, VIC)
Website: Edition Office
Photography: Ben Hosking
JURY CITATION
Founded in 2016 by Aaron Roberts and Kim Bridgland, Edition Office has already made its mark on Australian residential architecture. The practice’s suit of projects embodies an inspiring merging of art and architecture, in particular, relating to an exploration of material expression, form and spatial practice. The work has a strong sculptural quality and boldness, and the purity of the deep design thinking is often illustrated in expressive model-making.
The poetry of the finished spaces is impressive. Projects such as Hawthorn House, Point Lonsdale House and Fish Creek House demonstrate a layering of screens and courtyards to connect inhabitants to the outside world with consideration and thoughtfulness. Whether responding to a suburban context or an impressive landscape setting, Edition Office takes cues from history and climate in order to anchor a building to its site.
The jury is keen to see this practice continue to grow and take on larger-scale projects, including some medium-density housing in Melbourne’s inner-city suburbs.
Winning projects were named by an esteemed jury consisting of:
Rachel Nolan | Principal, Kennedy Nolan
Luigi Rosselli | Director, Luigi Roselli Architects
Lindy Atkin | Co-director, Bark Architects
John Choi | Partner, Chrofi
Katelin Butler | Editorial Director, Architecture Media



