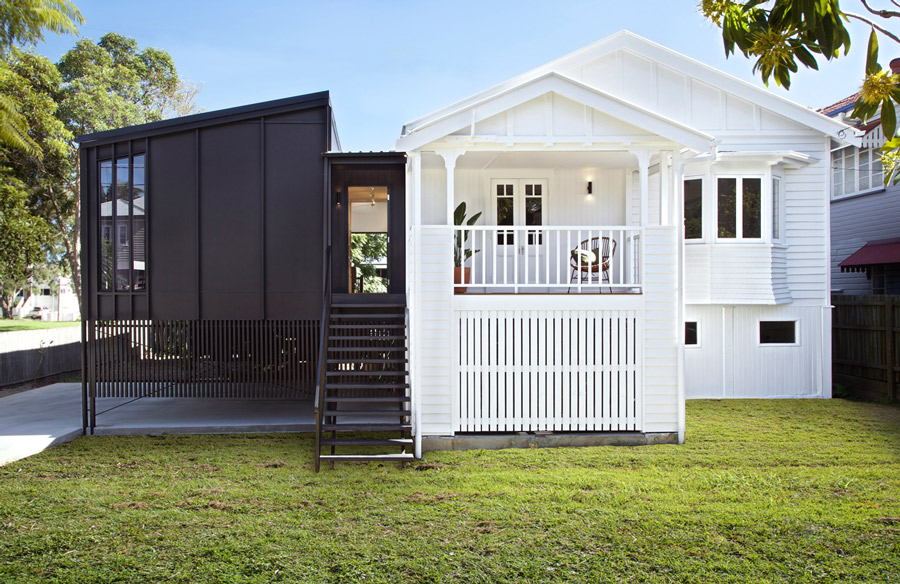We’ll forgive you for thinking that a modern extension to an original house won’t work. Because by golly, it can and has. Mixing the old with the new, this four-room cottage in Wilston, Queensland has some serious street appeal.
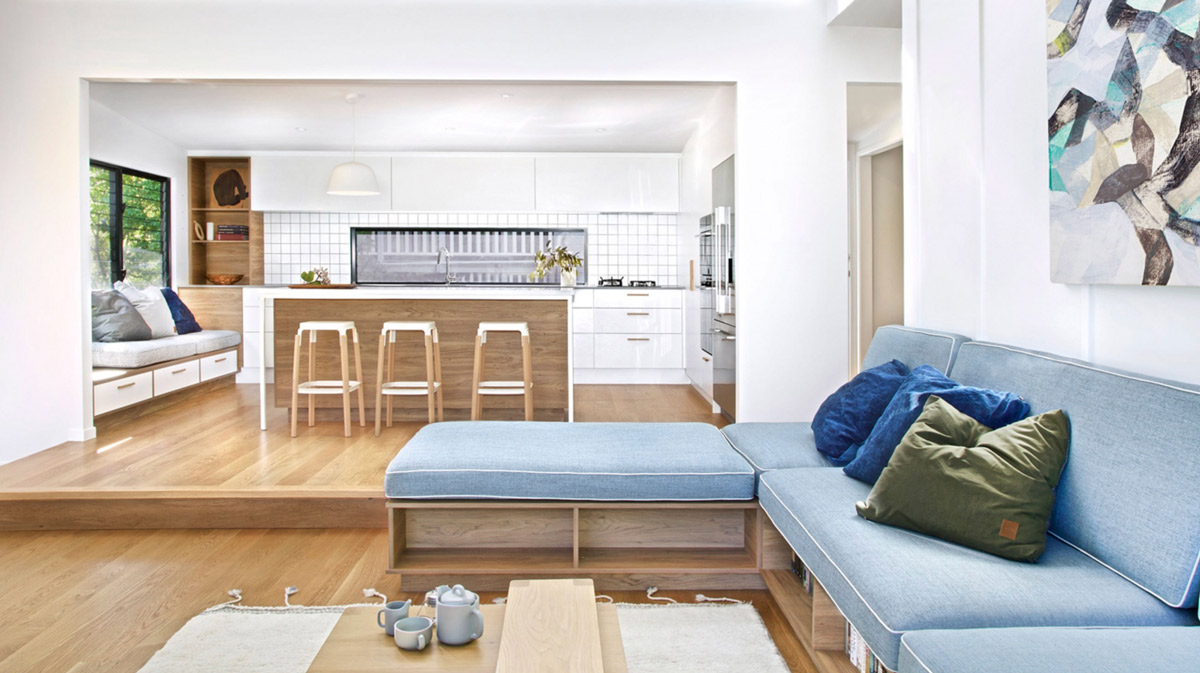
Wilston Project used to be a classic Queenslander home that was way past its prime. The owners had moved into the original home with its bad seventies and eighties extensions with a plan to renovate within 6 months of occupying the house. Some 10 years down the track, they finally got started.
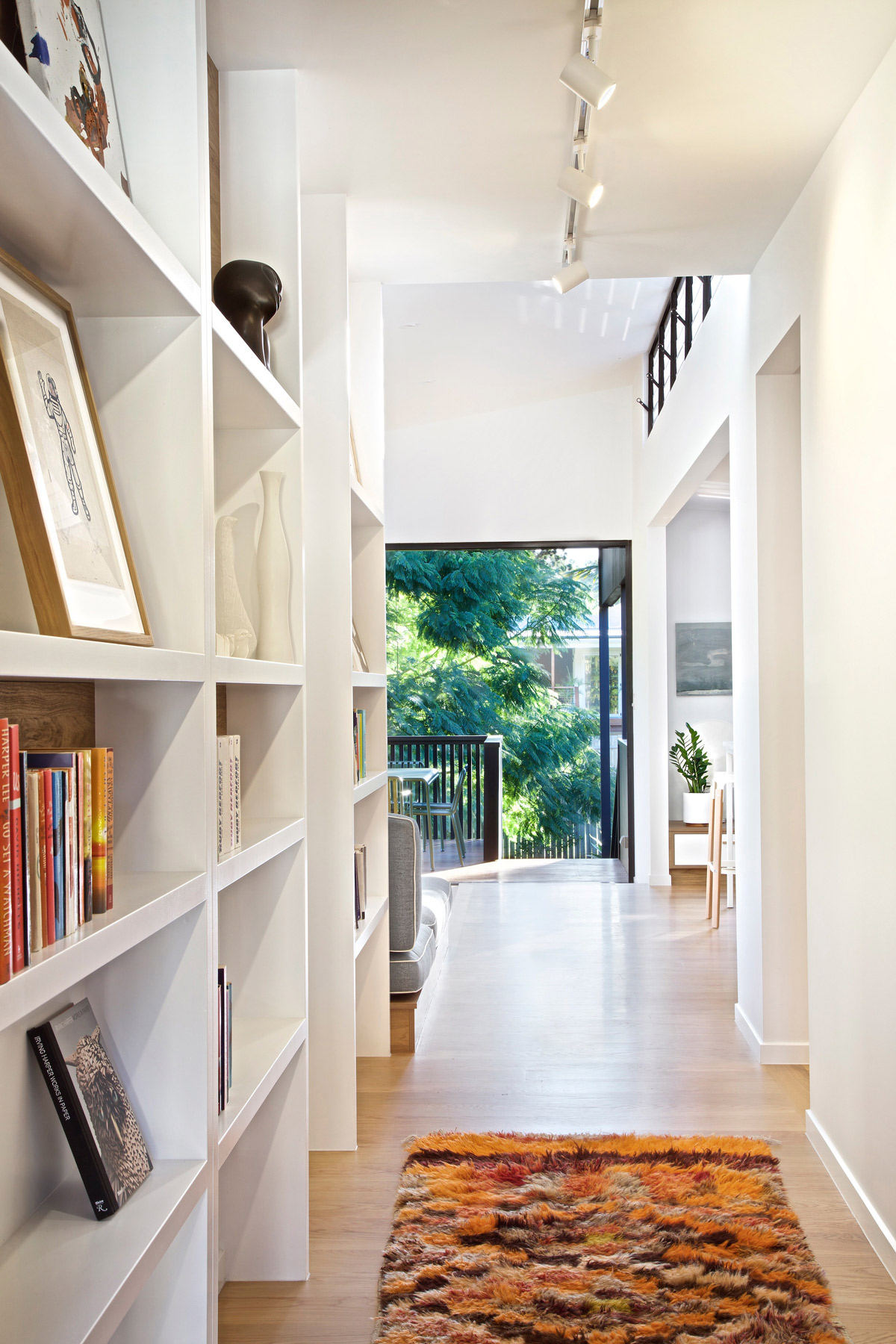
Carried out with a helping hand from local studio Wrightson Stewart, the family of four wanted something modern, whilst paying respect to the original home. The extension aimed to maximize the use of the double-block, while using the existing structure to help generate a new spatial relationship between the master’s suite and the other bedrooms. The design presents a clean, contemporary building with bold formal gestures that partially sit within the footprint of the existing residence.
The old extensions were removed and replaced by a bold new structure to the left of the original house. The old exterior was painted white and the new painted black to further highlight the contrast between the two. The existing structure houses the main bedroom, ensuite, a second living space and a study. Moving through to the extension you’ll find a new entrance, hallway, two bedrooms, bathroom, kitchen/dining/living area and deck out back.
Walking inside, the interior consists of custom designed joinery and built-in furniture. The aim of this is to create a compact spatial layout that maximises functionality throughout day to day activities. The palette also works to draw the exterior view into the interior. The lounge and dining areas are cleverly partitioned by a built-in bookshelf to give the illusion of zones in the area. Lower your eye level and you’ll find built-in bookshelves at the base of the built-in lounge chairs, housing the owner’s extensive collection of books. Phew! That was a lot of ‘built-ins’, but each one deserves a shout out. “We love the built in joinery”, says Andrew. “It ties the new and old parts of the house together, with consistent materials through the kitchen, living, dining, hall, study and bathrooms.”
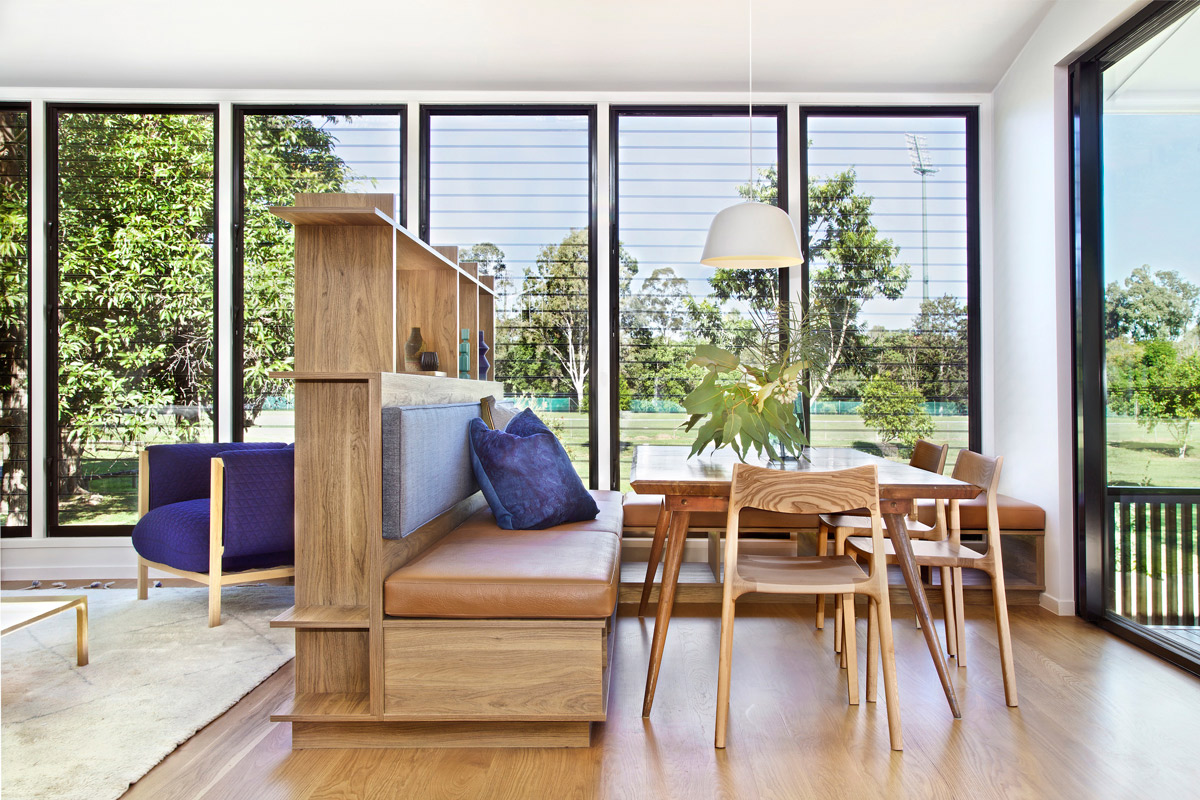
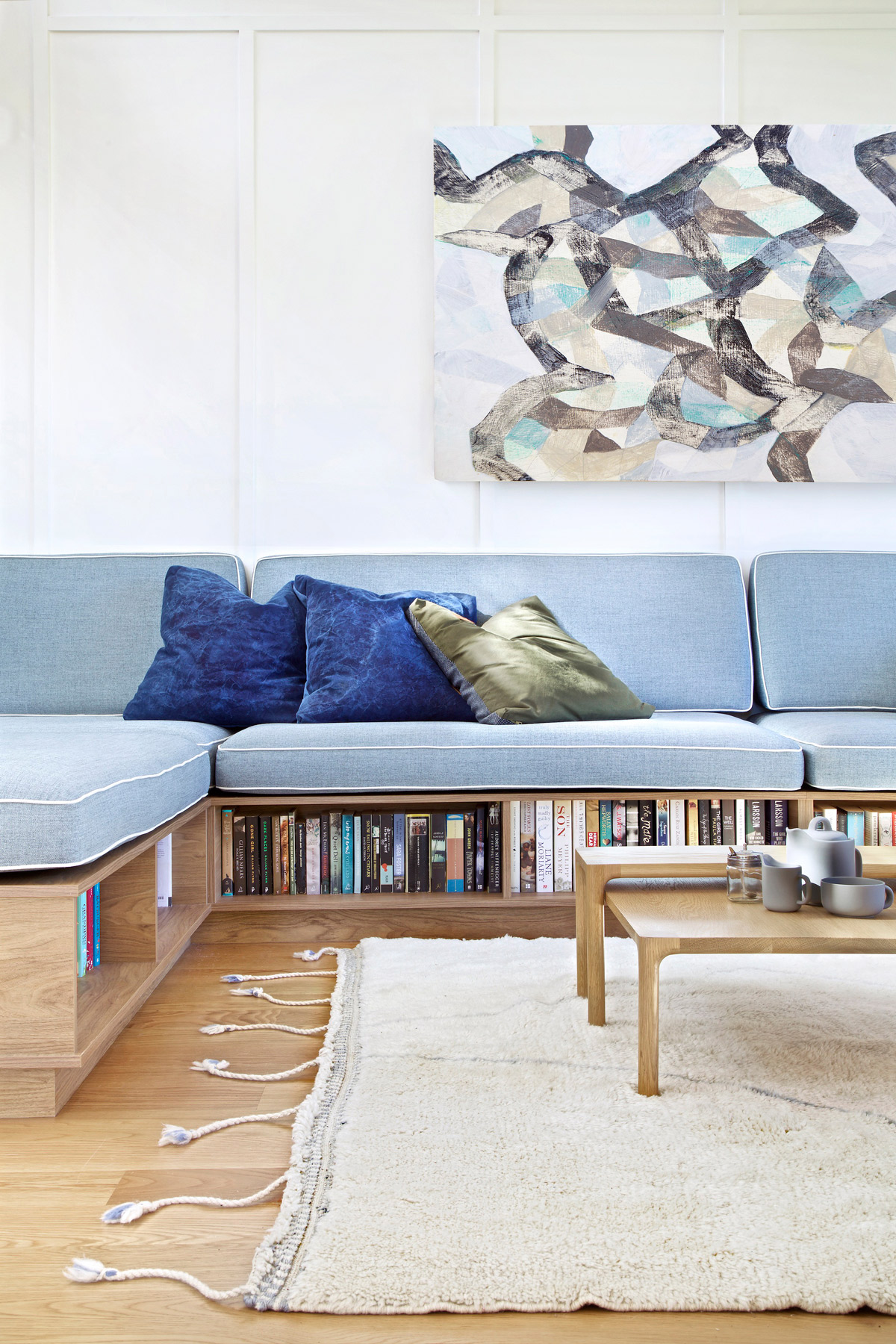
The new addition aims to take advantage of the abundance of natural light by creating a number of unique apertures towards chosen aspects of the park and surrounds. For example, a wall of floor-to-ceiling glass lourves provide prime park views from all areas at the back of the home, allowing excessive amounts of light to fill the space.
The open plan kitchen is the ultimate gathering spot and easily one of our favourite hang outs. The social hub features a 2m x 90cm powderoated-steel frame island bench front and centre and a window bench-seat, perfect for entertaining guests. “The island bench is solely for eating and gathering around – there are no services incorporated into it”, says Ian from Wrightson Stewart. The window seat near the island encourages guests to interact with the cook, while timber tones add visual warmth the mostly white scheme.
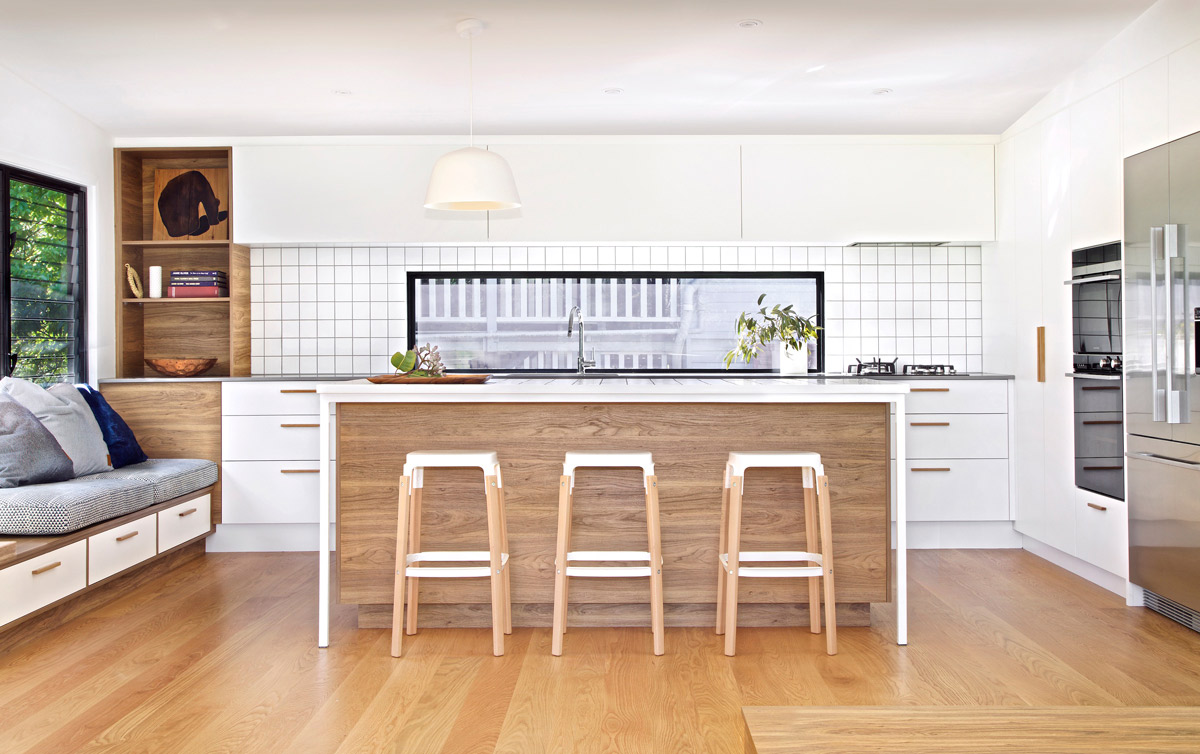
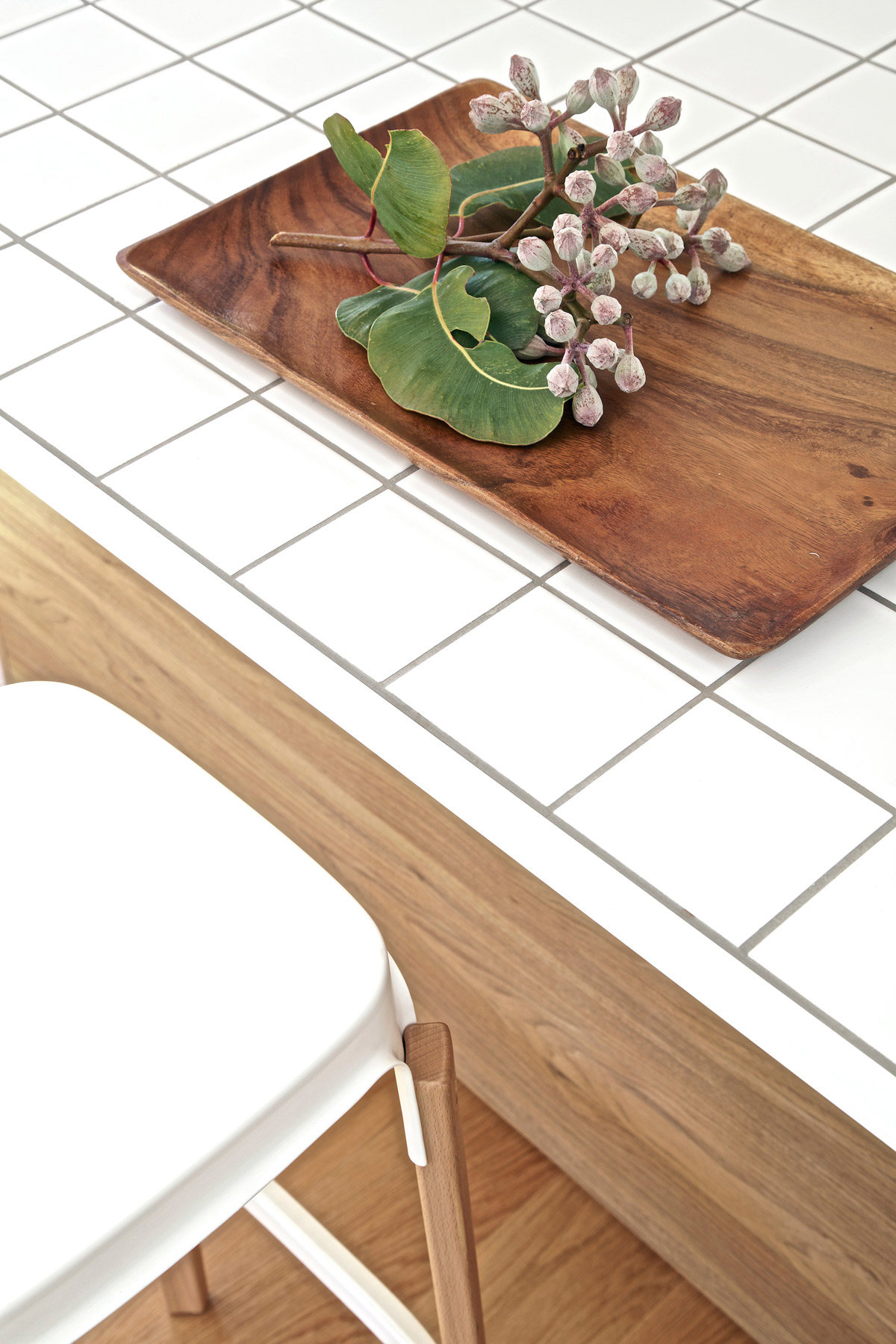
A truly epic story of transformation, Wrightson Stewart have produced a contemporary masterpiece that’s quintessential Queensland. The completion of the project was a pinch- yourself moment for the owners, who still can believe that this striking home is theirs!
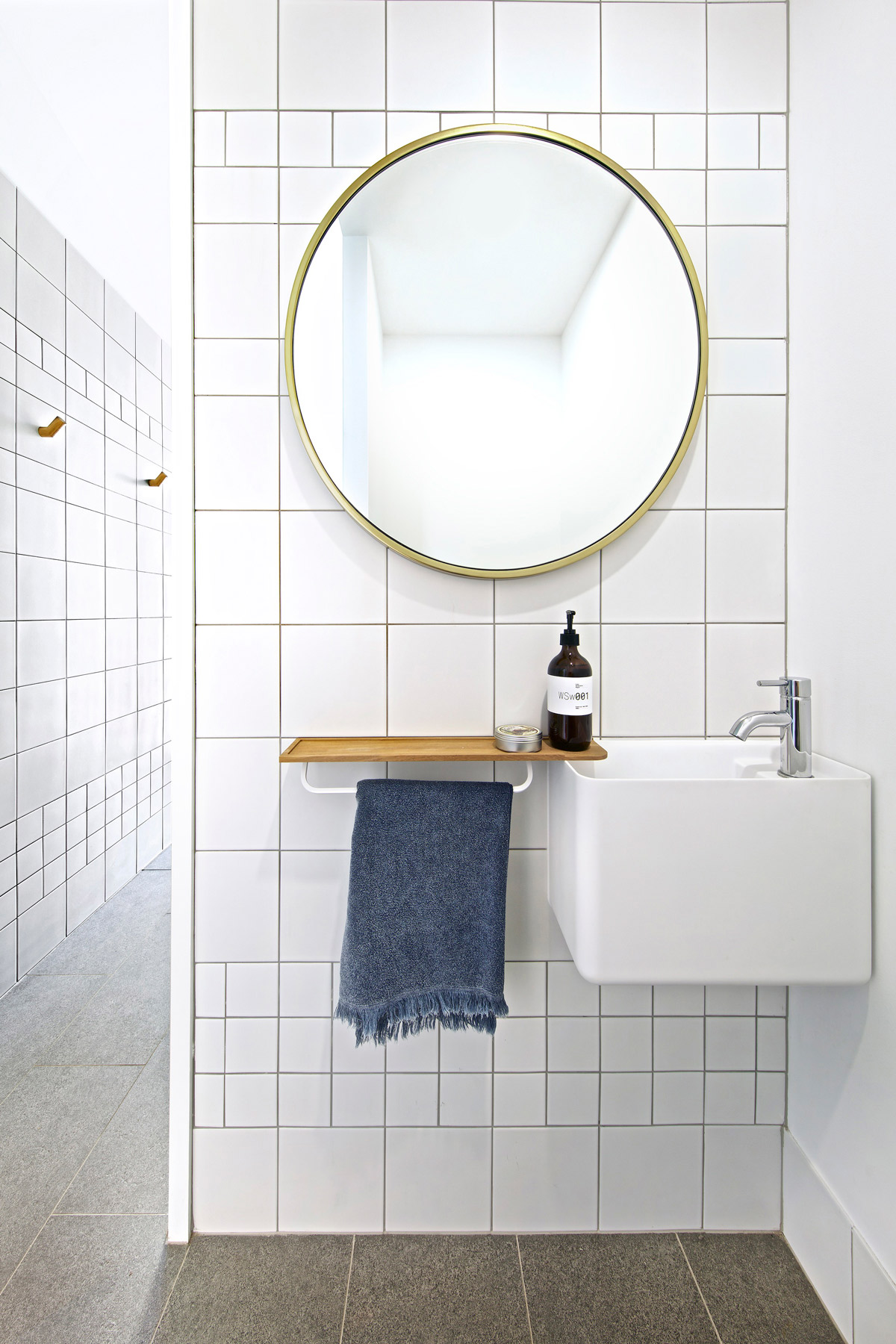
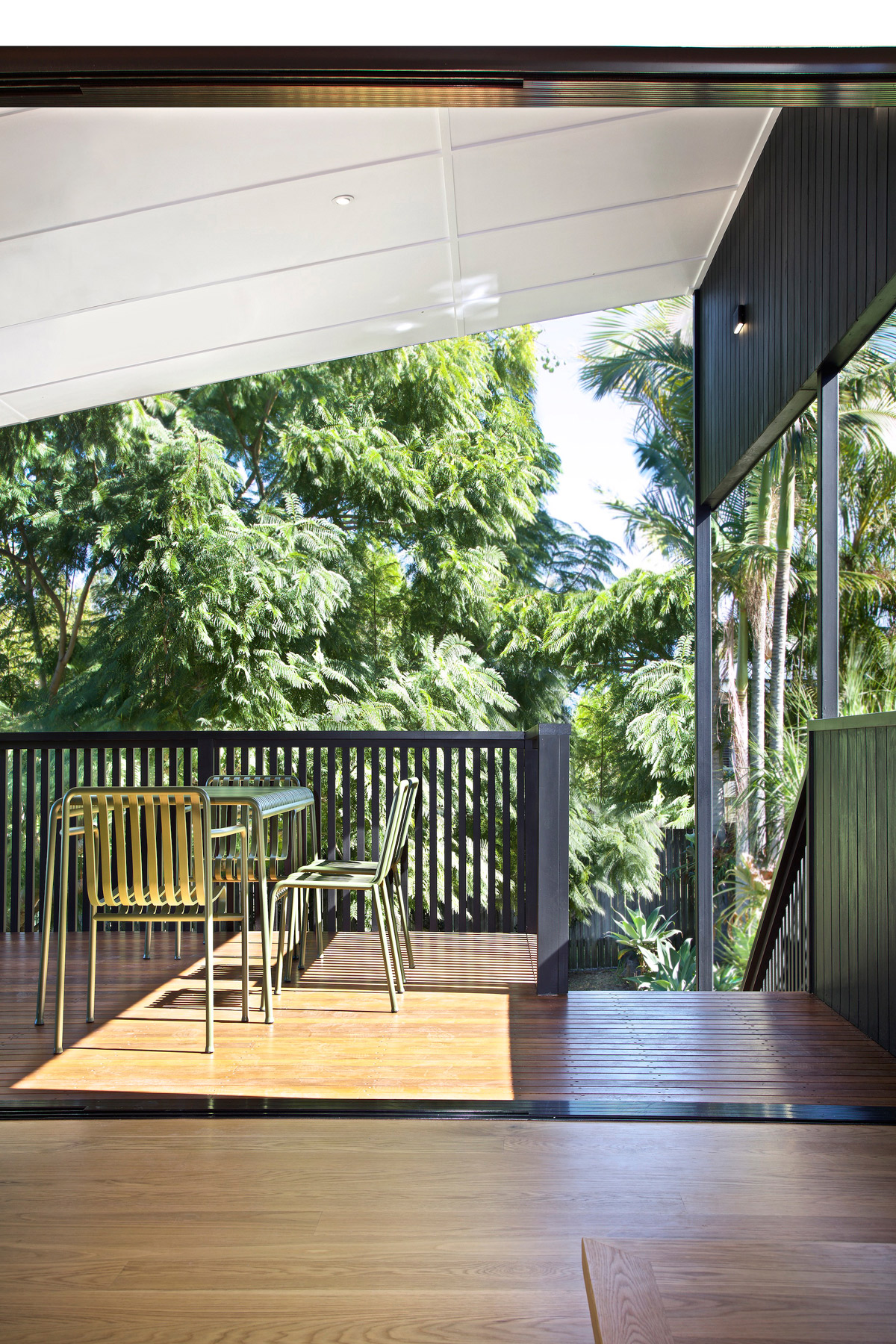
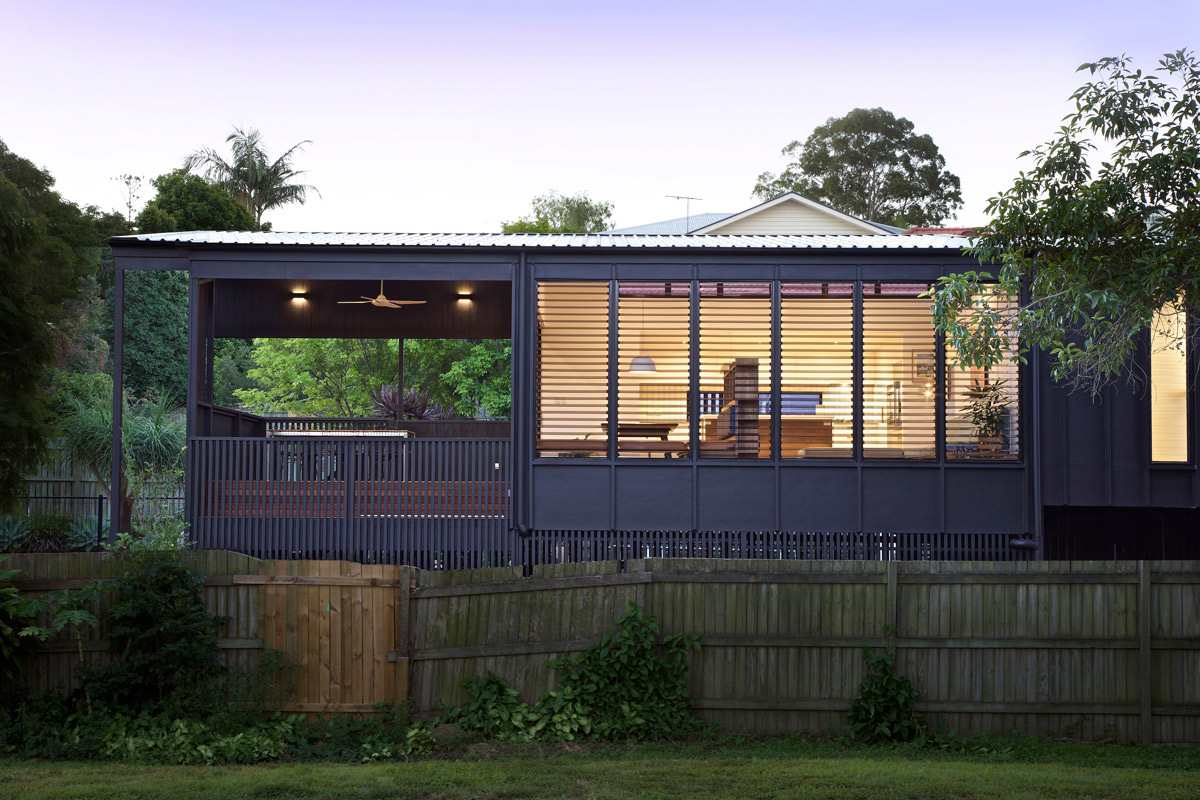
Photography by Kylie Hood. Styling by Lynda Evans. Building by Oxford Construction. Joinery by Dimension by Design.



