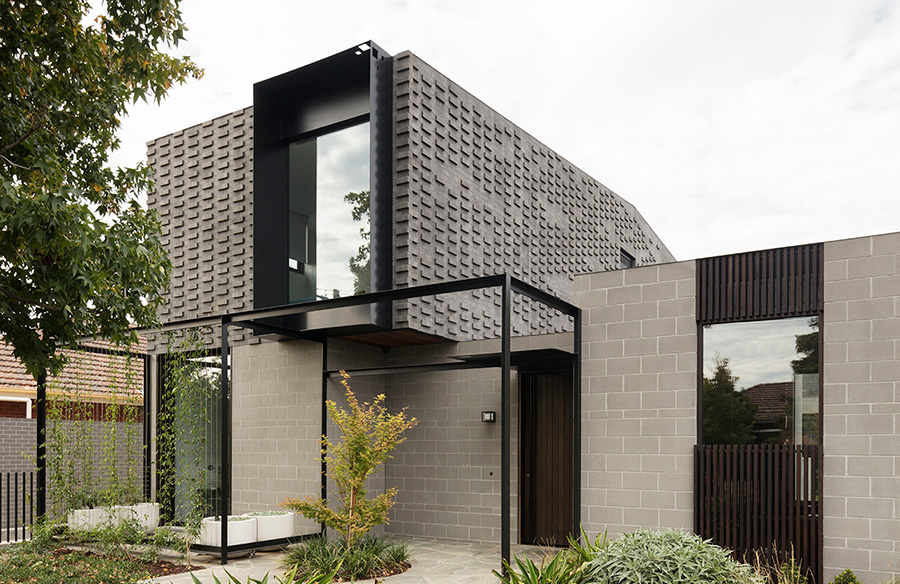When we talk about open-plan living homes, what usually comes to mind are the typical large, open spaces, less the partition walls that normally divide rooms. But in the case of Wickham House, the team at MODO Architecture employed a unique approach which redefined the stereotypical aesthetics of an open-plan layout. Situated in the leafy suburb of Strathmore, this family home has the dining, kitchen and living room all connected in plan, but are individually unique in volume in their own way. Curious? Let’s have a closer look..
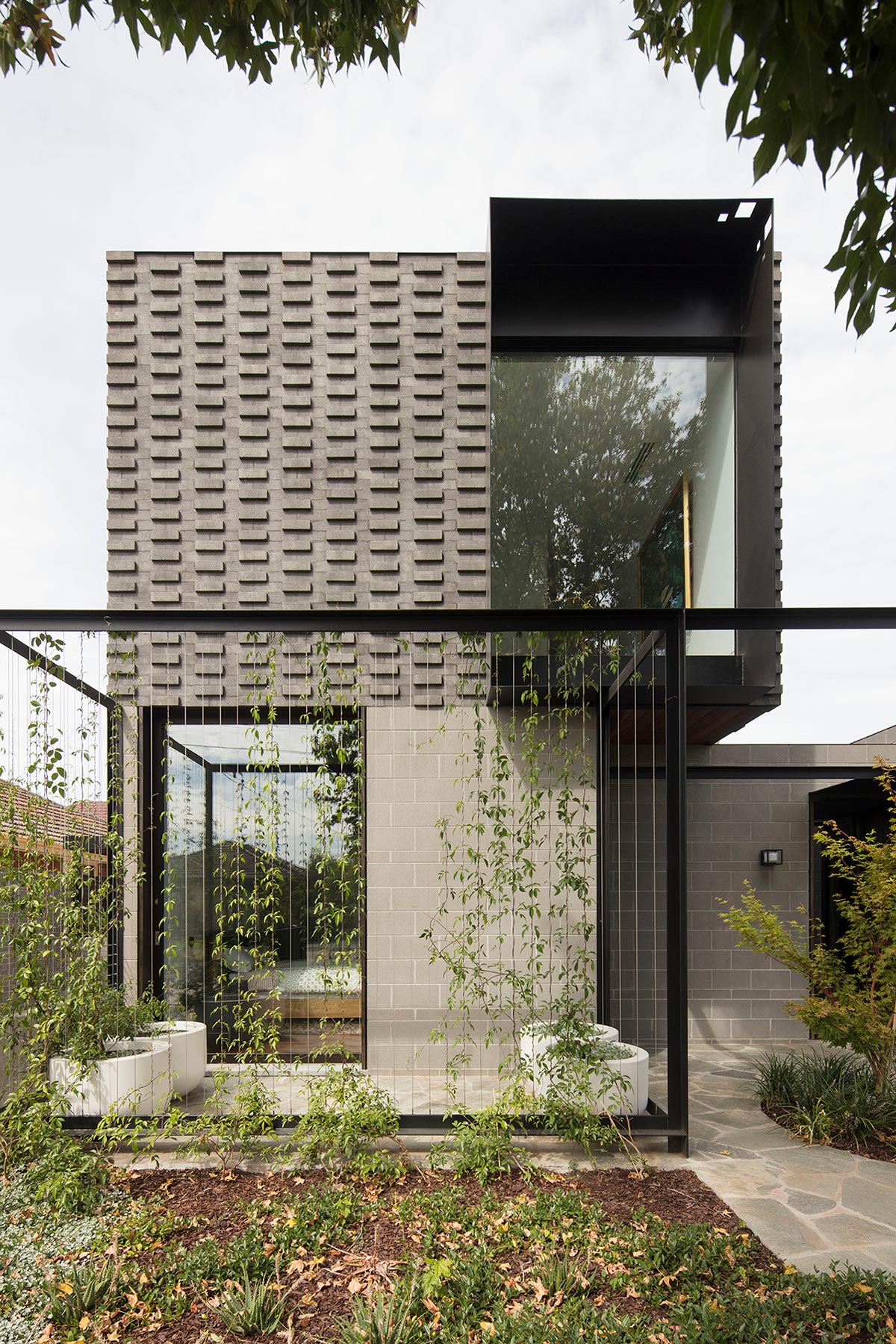
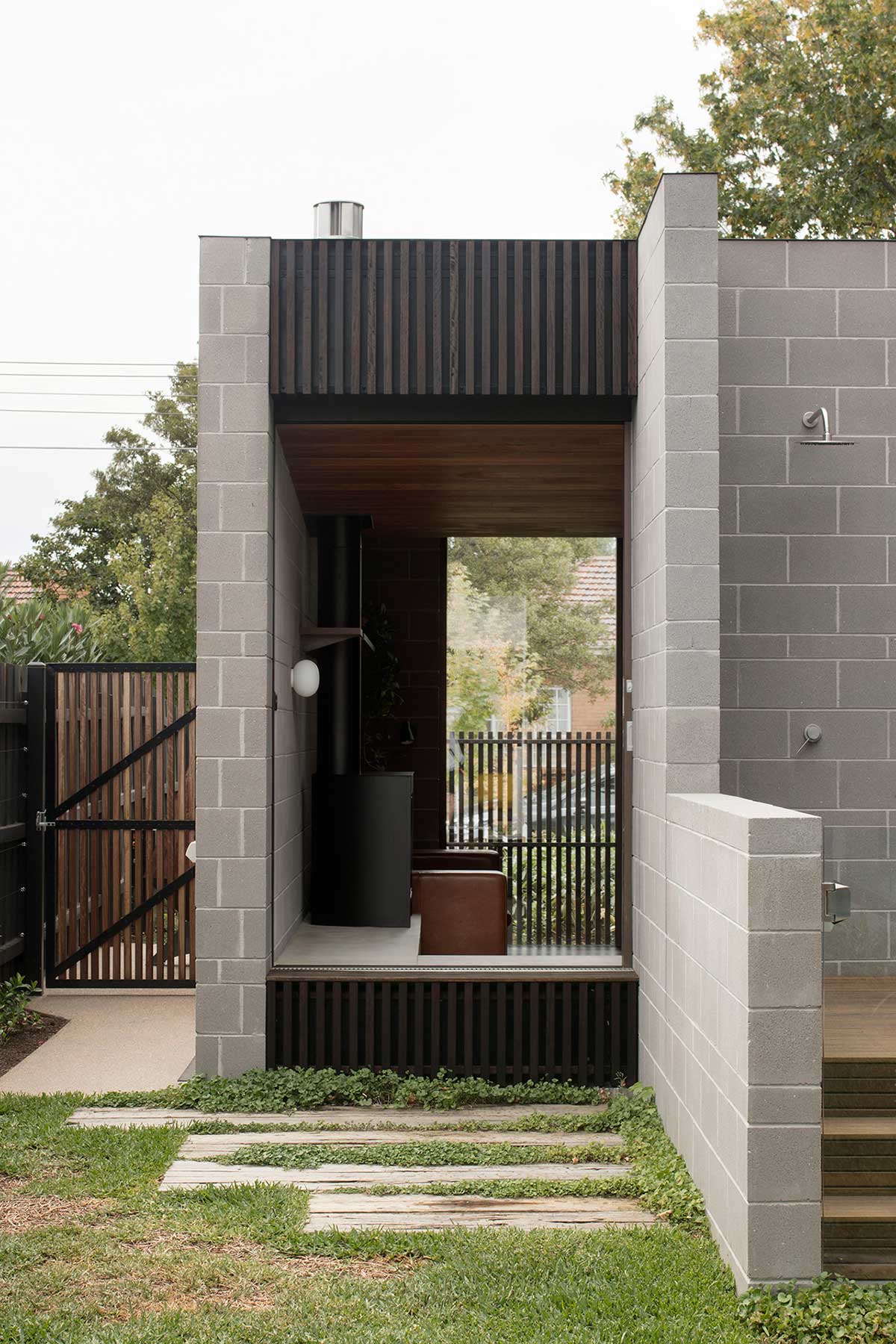
The brief was fairly basic and customary for a family home; at a minimum, the house needed to accommodate the clients and their two teenage kids. Plus, the clients also noted that they wanted the home to feel open but not disengaged. These conditions were essential to the overall concept and it was key that all areas performed well. The simplicity and carefree ambiance of each of each of these spaces created a perfect synergy for the breathtaking family home.
“Formally from the street, the idea was to present an architectural response that related to its context, but with clear distinction. The height of the house steps behind the front tree, to take advantage of the beautiful view of the green foliage, while at the same time, retaining a scale which is familiar for the street and context. In contrast, the textural play of the bricks and form is used to create a sculptural street gesture, finer steel portals and details create an entry garden, welcoming both the visitors and the landscape in. An open fenceless frontage, encourages the house to visually participate in the community and streetscape.” – MODO Architecture
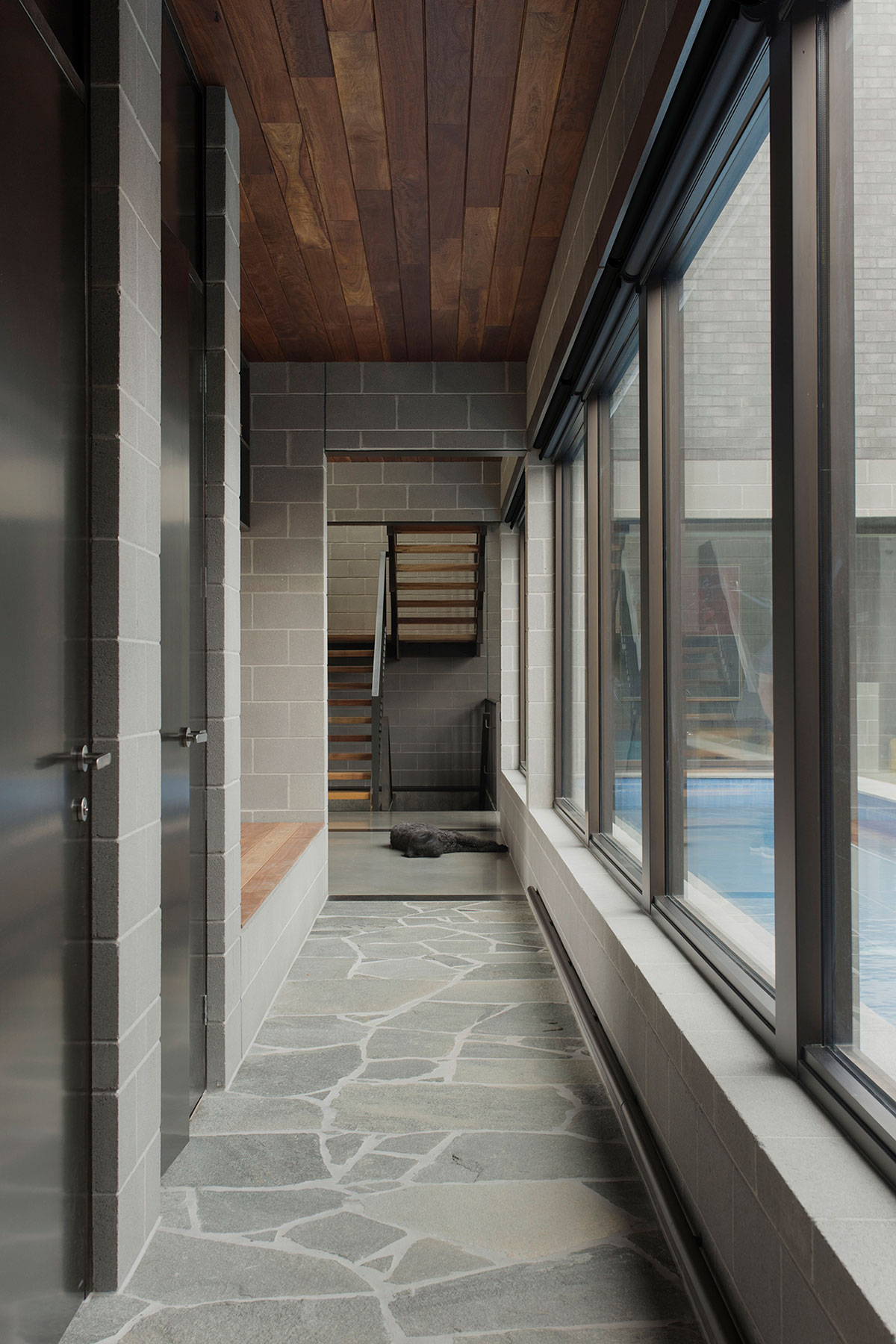
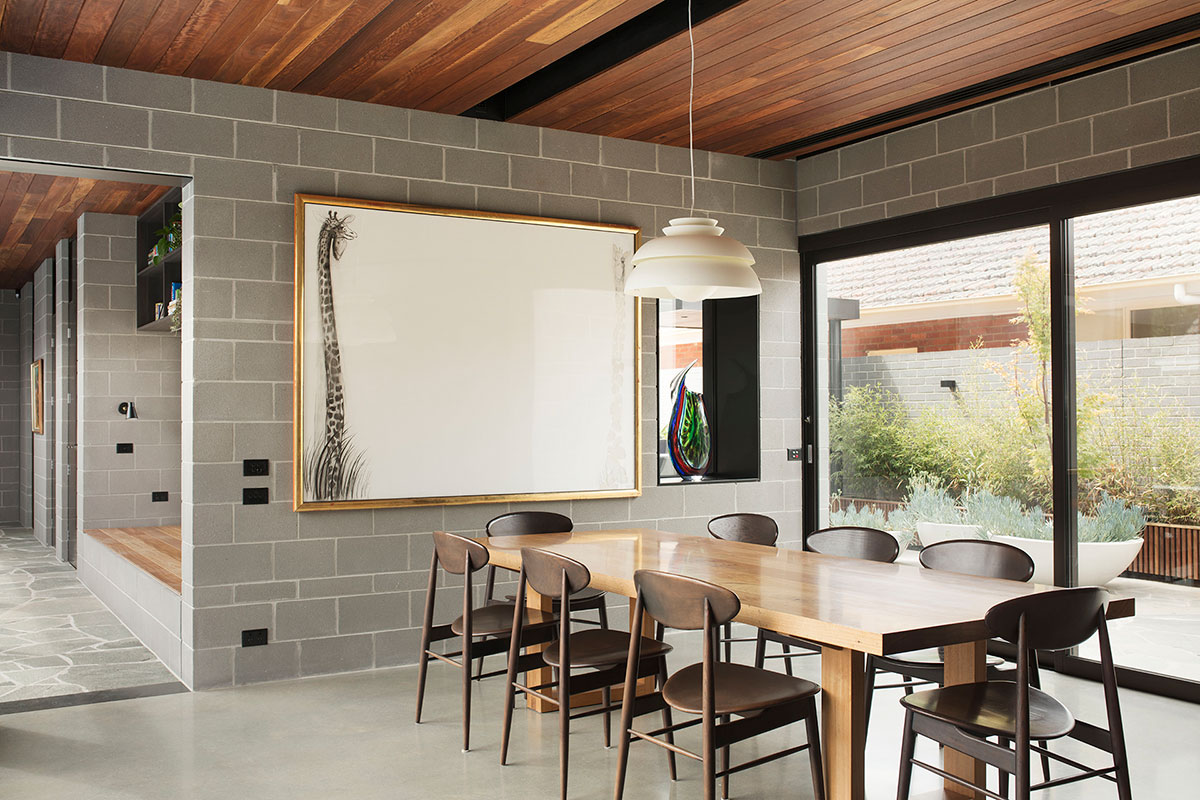
Timber cladding and concrete block wall is widely used throughout the home, creating a homely ambiance of earthy texture throughout the new spatial features that blend harmoniously with the existing structure. Levels are introduced discreetly throughout the different functional areas, creating a distinction between spaces that still feel unified altogether.
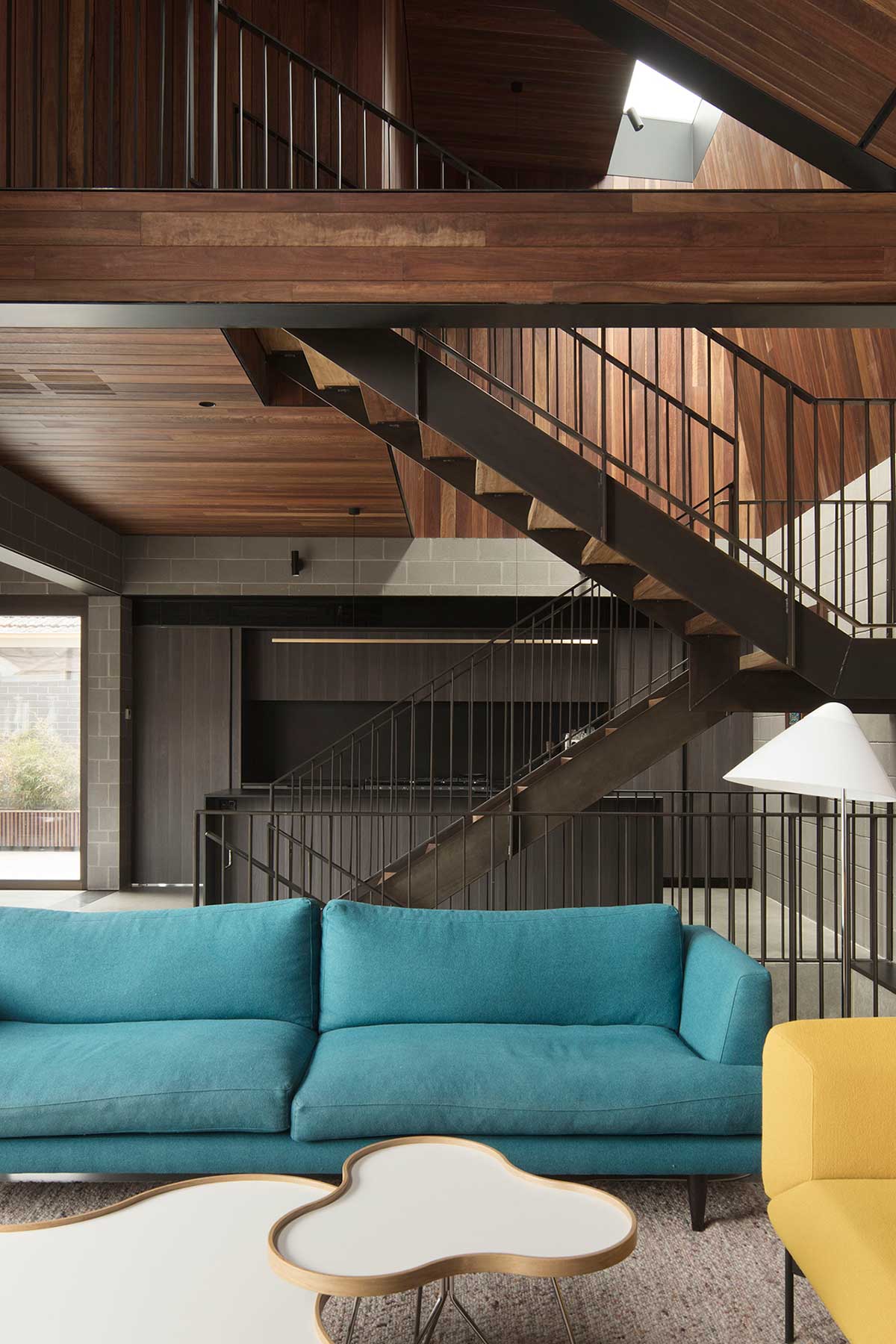
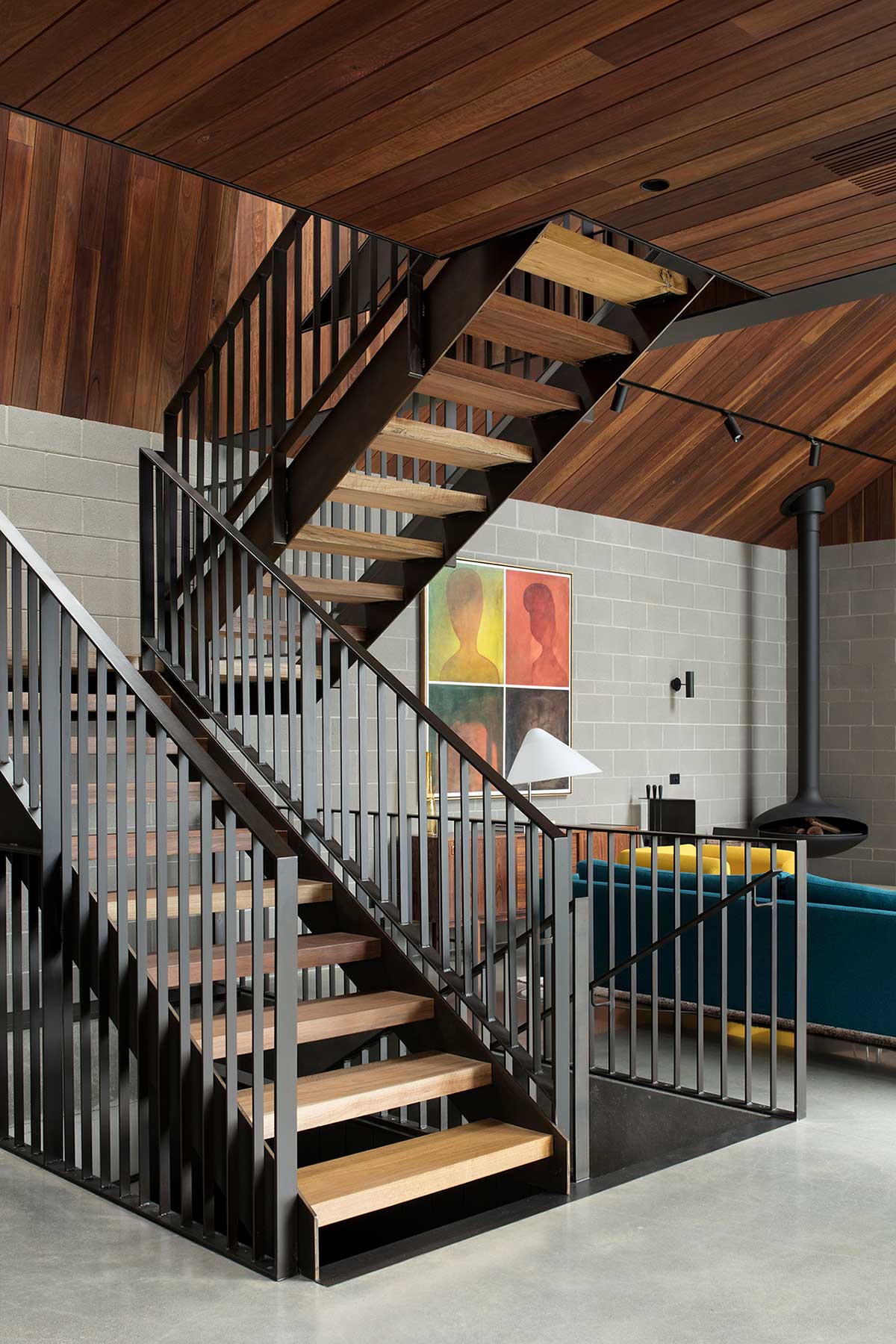
The clients also have a growing collection of Australian paintings and wanted an area which they can continue to grow and display their collection, the block wall also ensured that every part of it could be used to support art. The brief also requested for a lap pool which was positioned right in the center of the home. All these interior features along with meticulous selection of materials were integrated and flowed flawlessly throughout the space.
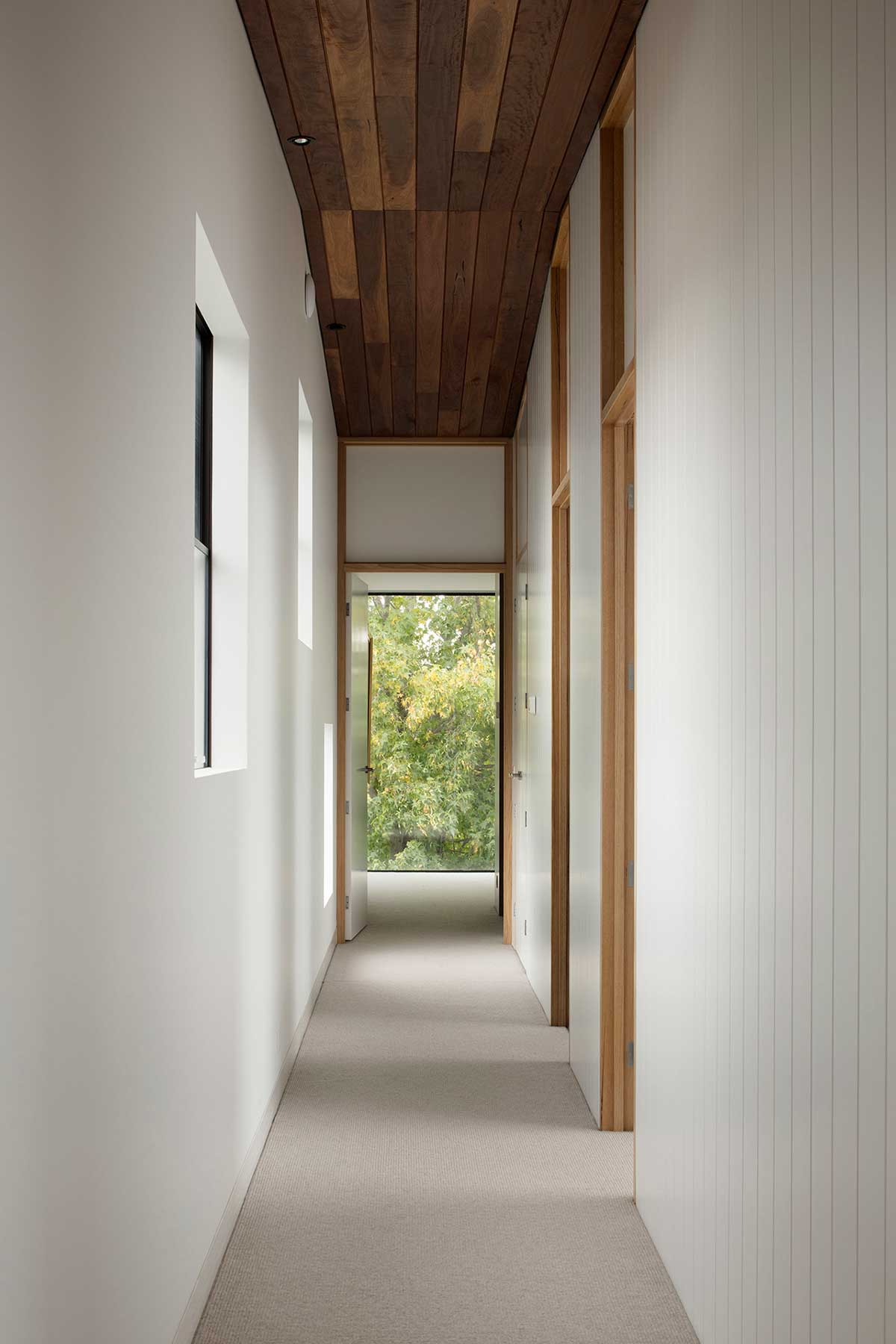
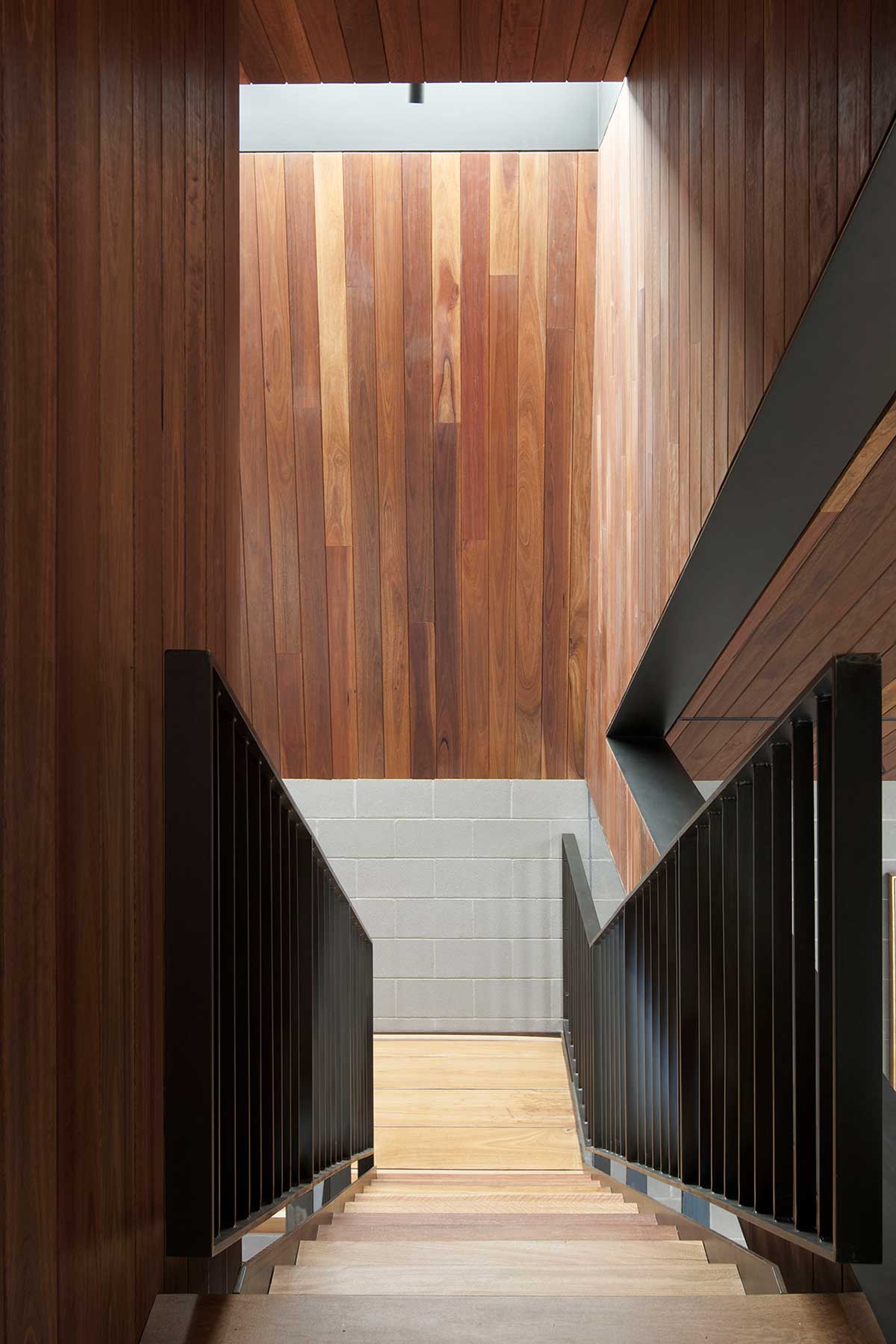
“The steel stair punctuates the centre of these spaces to formally separate the living and the kitchen, the steel blades of the balustrade acts as both fall protection and a spatial screening device. Like the others, the living is distinguished by a change in volume, the raked ceiling allows the room to feel generous, while at the same time bringing in additional northern light into the room. It was also important for us that all rooms shared commonalities and felt unified, so our use of block wall and timber cladding was key to holding them together.” – MODO Architecture
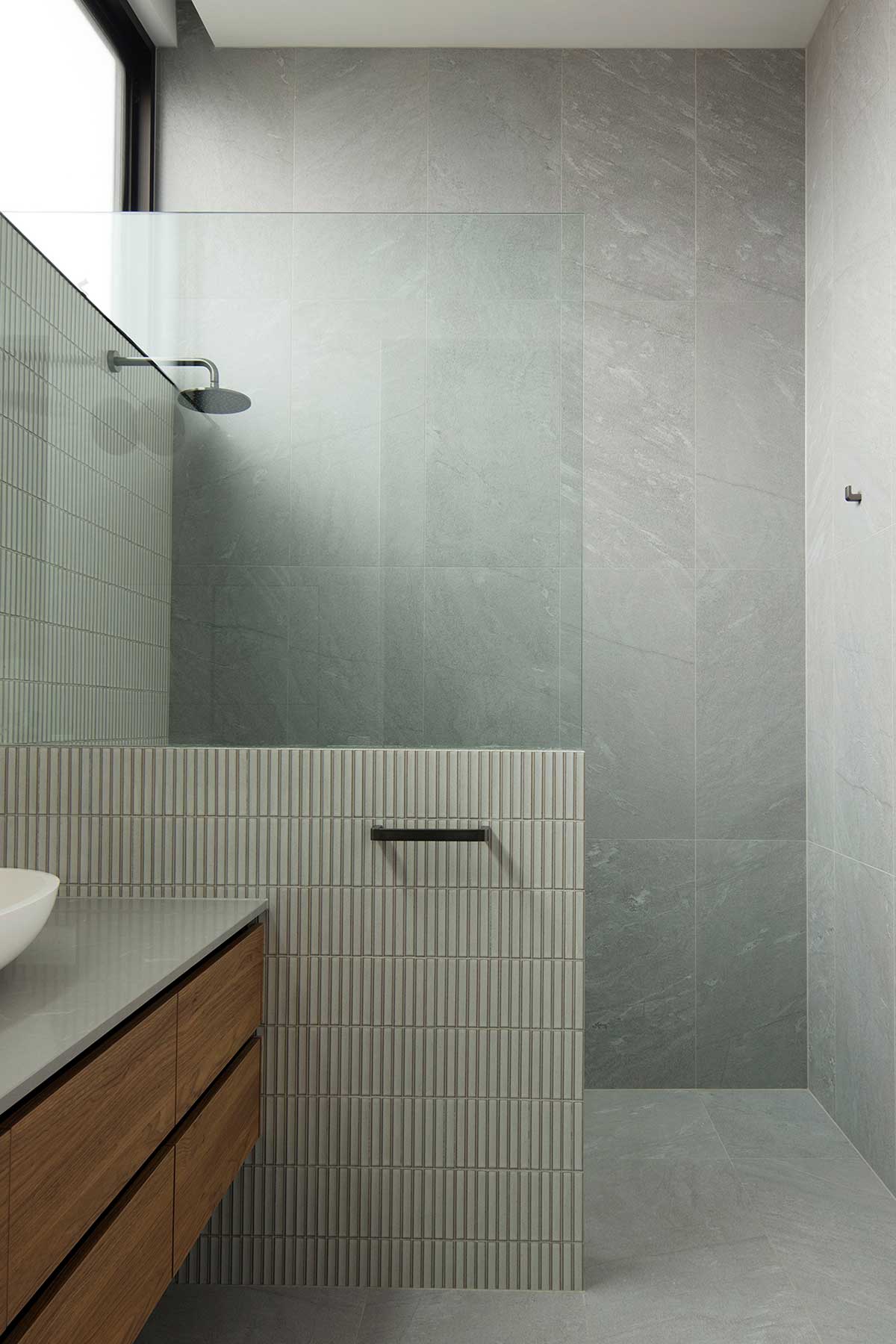
While most houses provide a sense of retreat from the outside world altogether, Wickham House provides that same feature within the home, allowing the family the privilege to openly interact and enjoy each other’s privacy at the same time.
House Project: Wickham House
Architect: MODO
Location: Strathmore, Australia
Type: New Build
Photography: Ben Hosking



