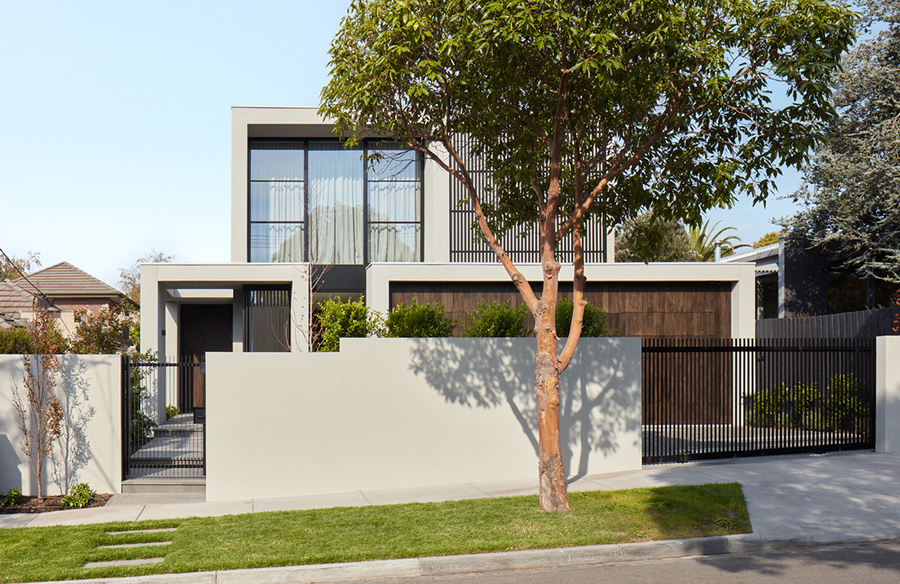Vincent House by Borland Architecture is a new home situated in the inner-city suburb of Glen Iris, Melbourne. There was a desire to integrate multiple bedrooms and living areas into the open floor plan, without sacrificing light, connection to the outdoors, nor a free-flowing functional layout. Check it out as we take a closer look…
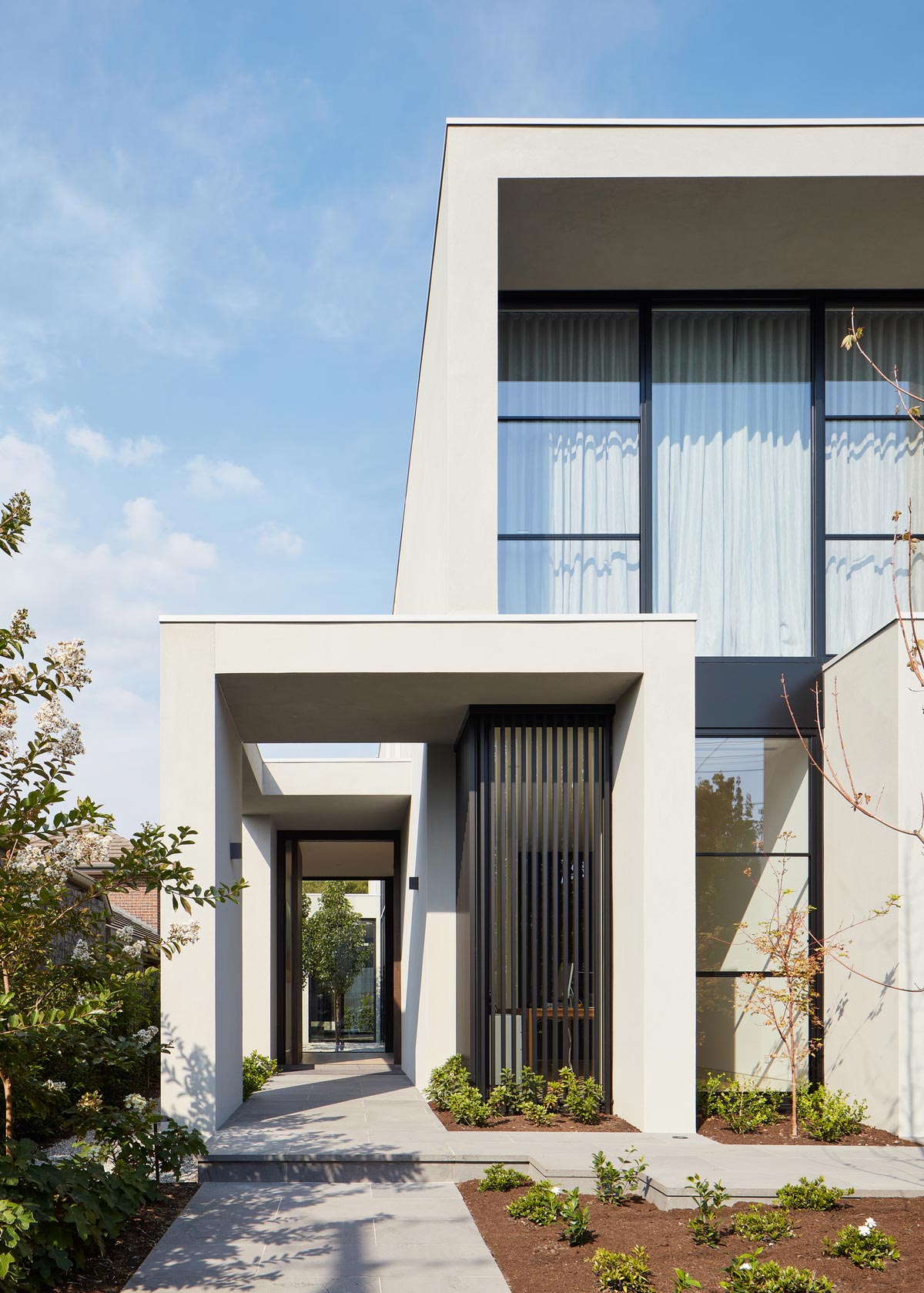
“Our design presents a strong architectural language at the home’s entrance. Deep window reveals and a rendered banding help to define and unite the varying materials and functions.” – Borland Architecture
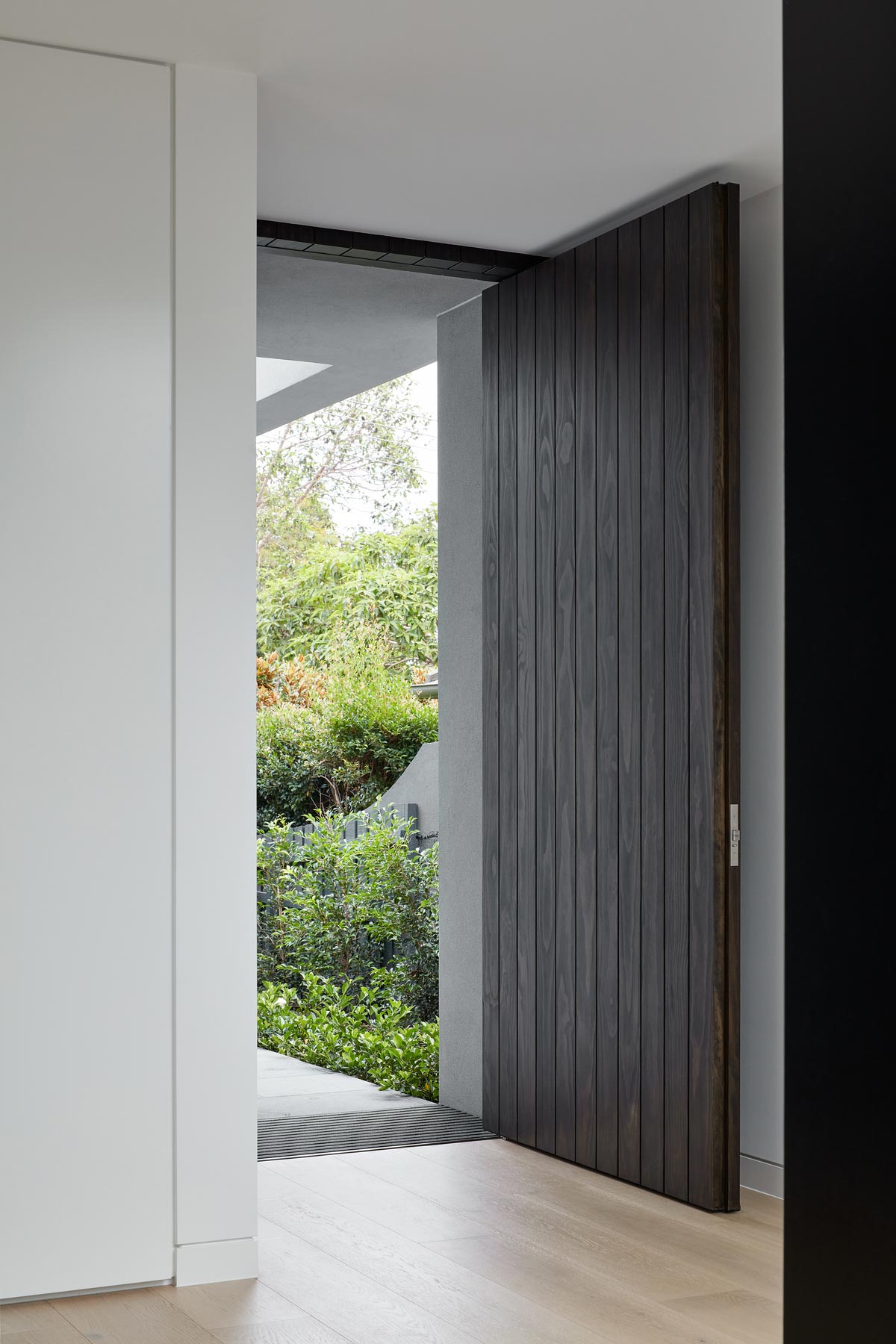
Upon entering the house you are greeted by a huge timber pivot door that opens onto the tree-lined courtyard. With full-height glass windows surrounding the courtyard, this home is flooded with natural light and creates a sense of connection with nature.
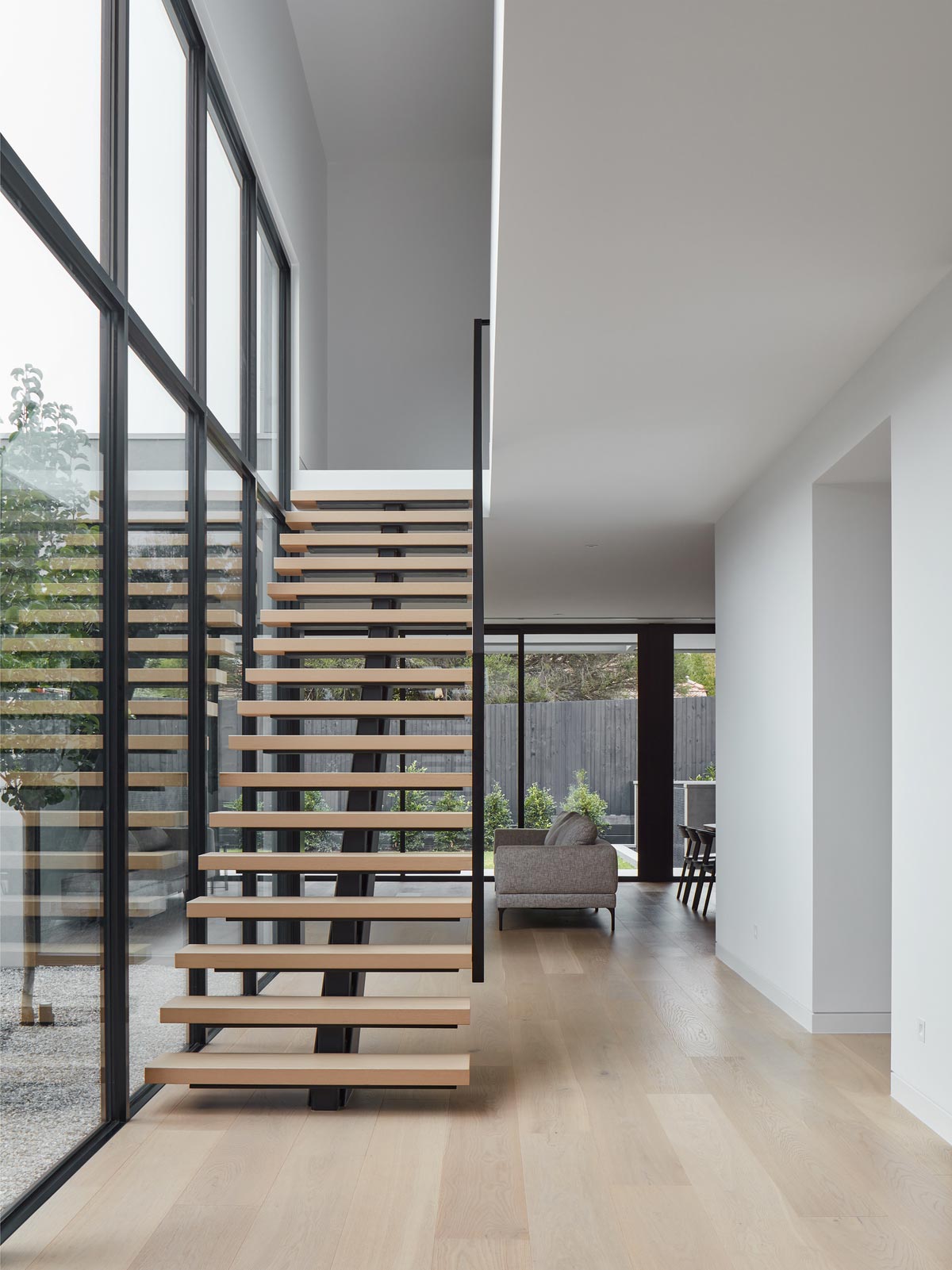
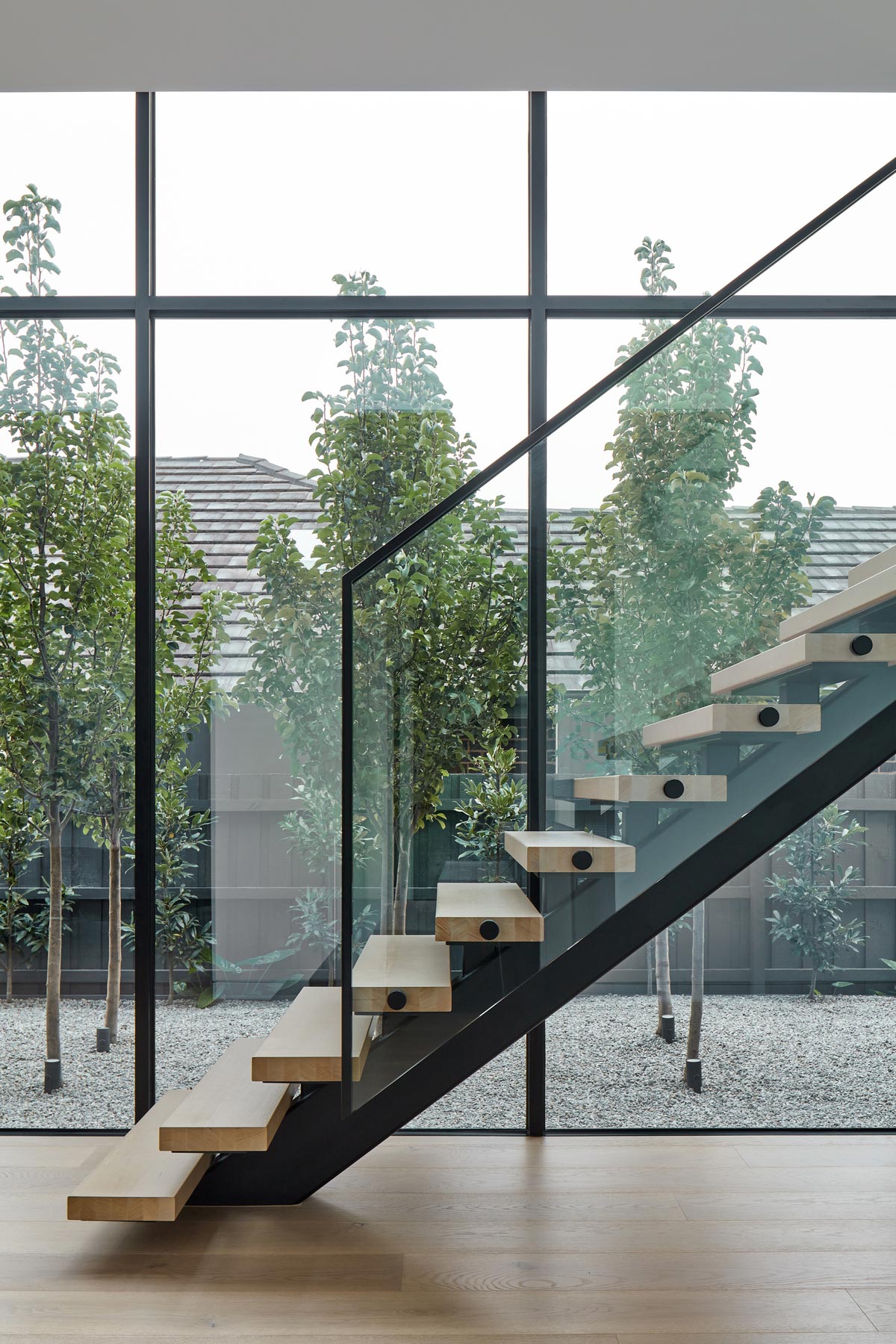
A combination of light and dark elements have been used throughout the house to enhance its simplicity..With their low maintenance and robustness, these materials combine beautifully to create an elegant and bold statement in the open-plan kitchen and living-dining space which is designed to extend to a covered alfresco and garden beyond.
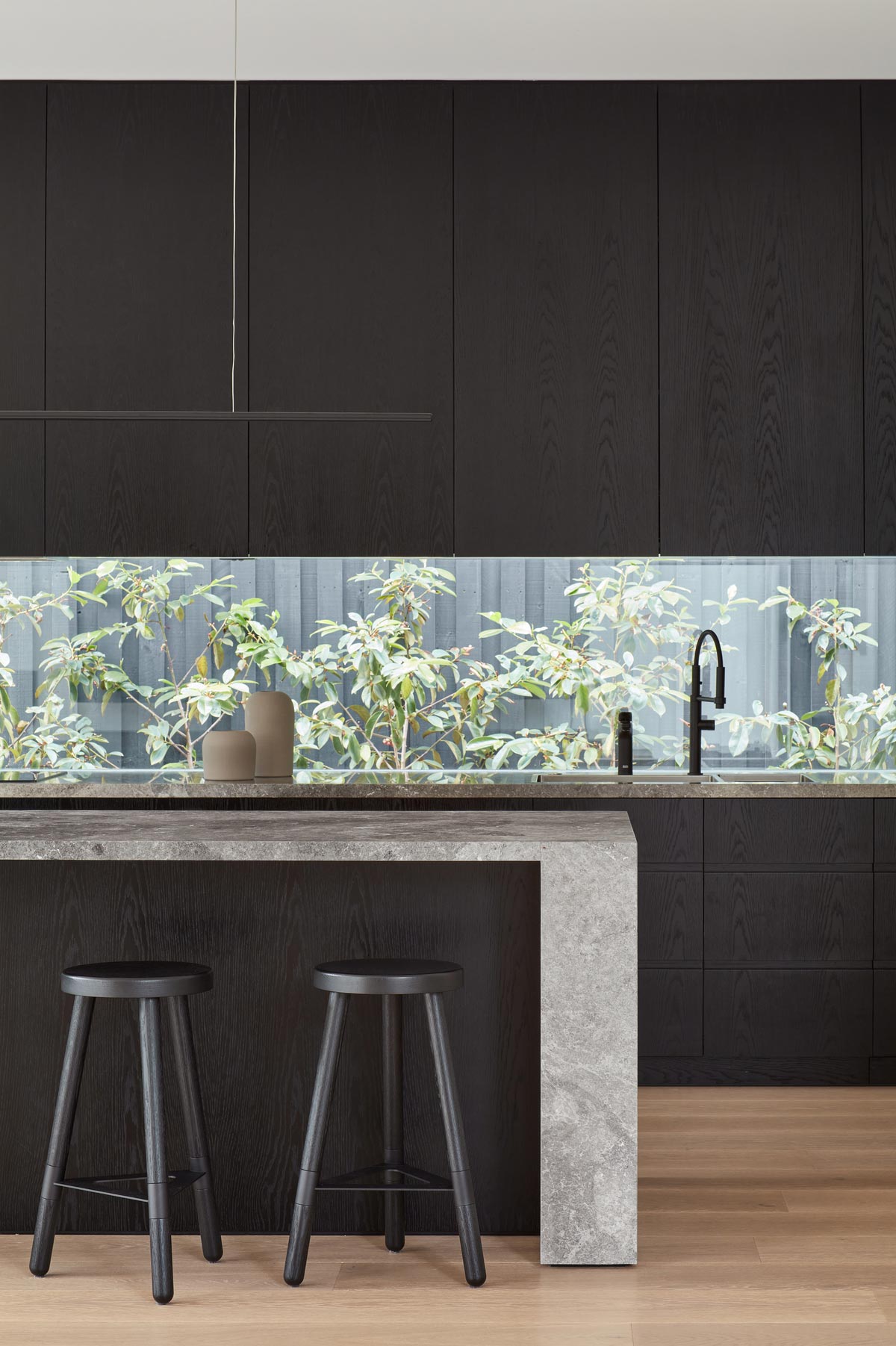
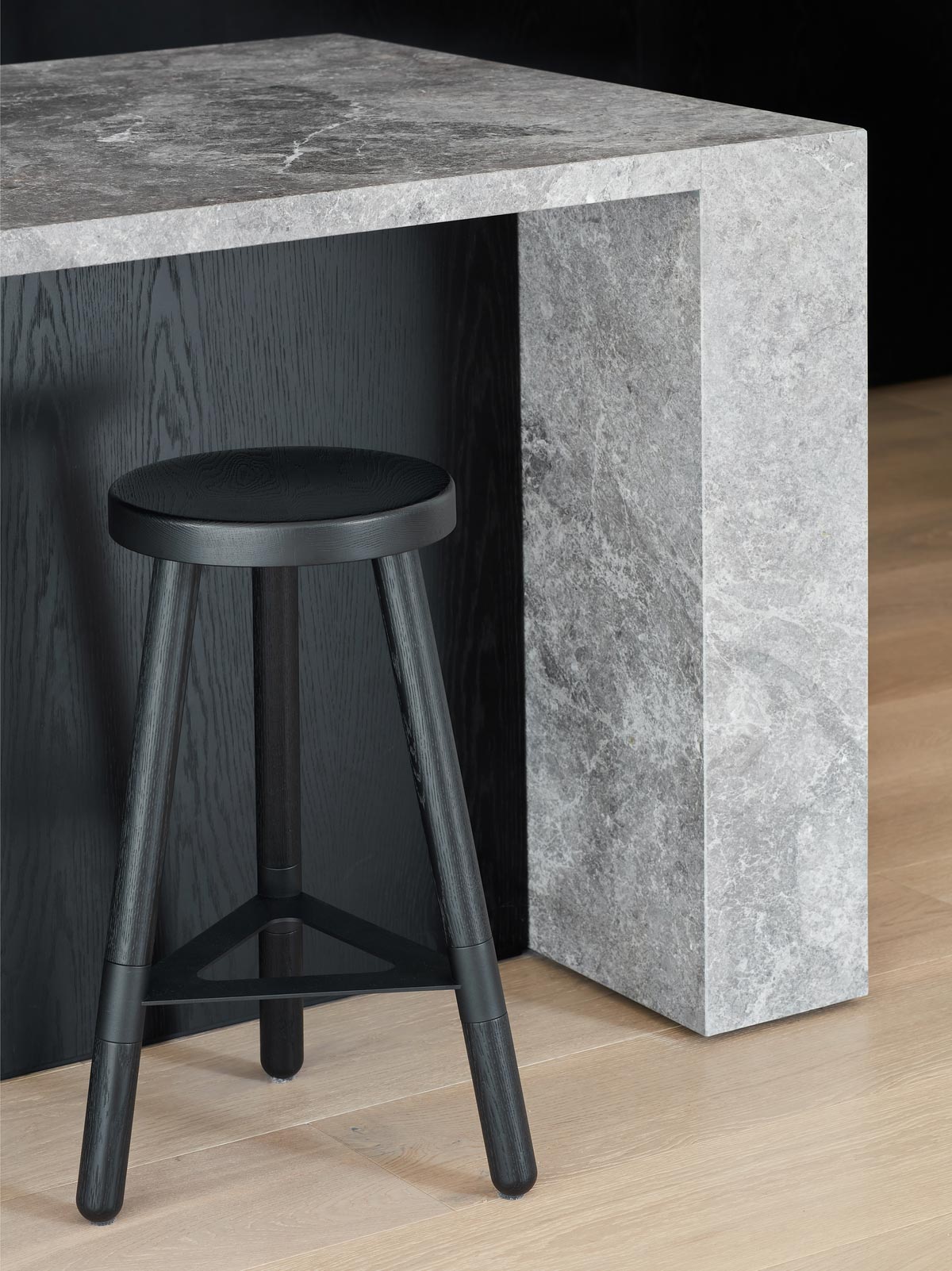
There is a large, fully glazed splashback in the kitchen, which frames the landscape and gives the dark cabinets a bit of character. Benchtops made from high-quality marble are used throughout; utilising luxurious materials helped tie the space together.
A subtle and minimal stairway complements the adjacent glass walls, providing a changing view of the trees from the ground floor up. A full-height window upstairs provides plenty of street view, but sheer blinds and curtains help maintain privacy and keep light in check.
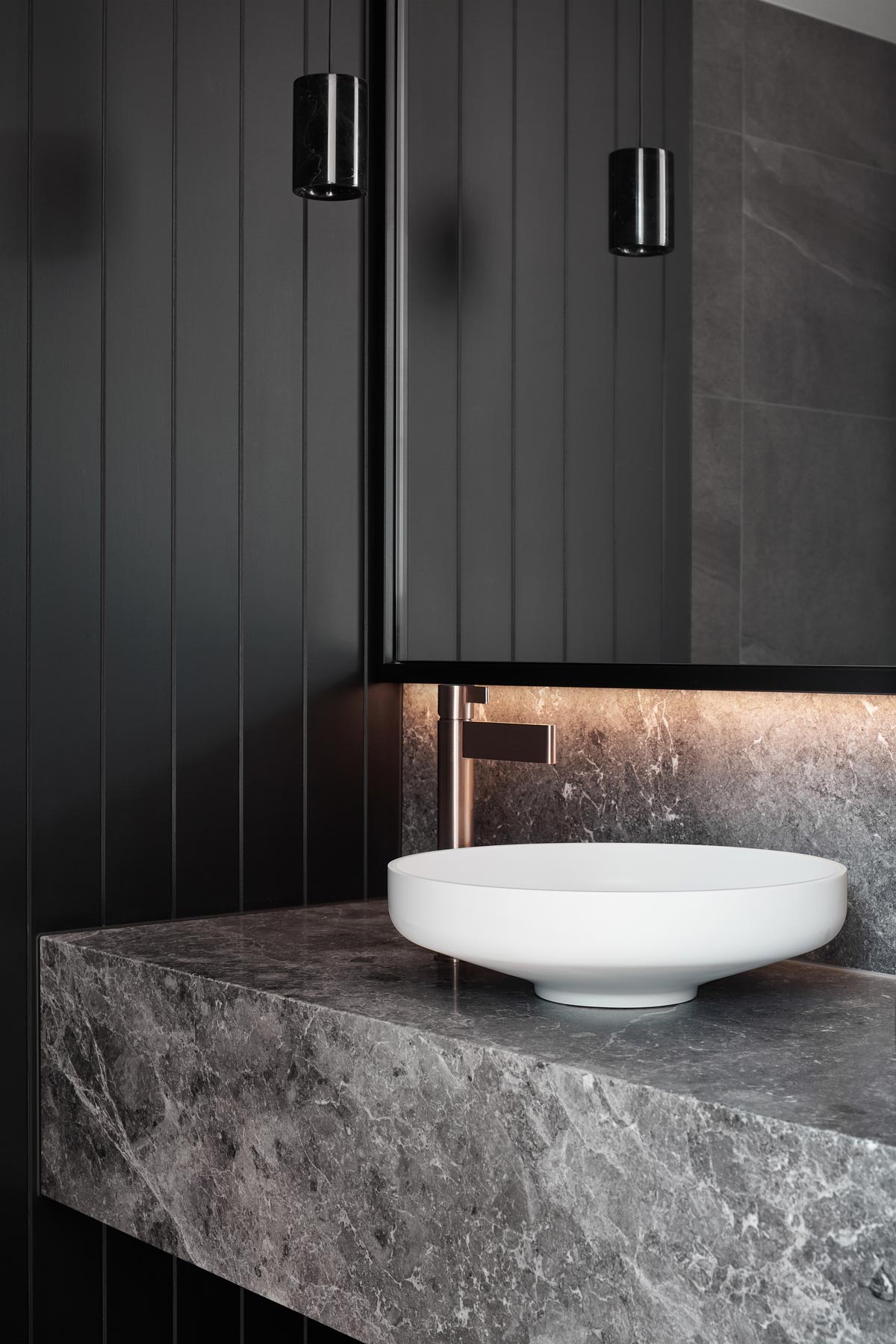
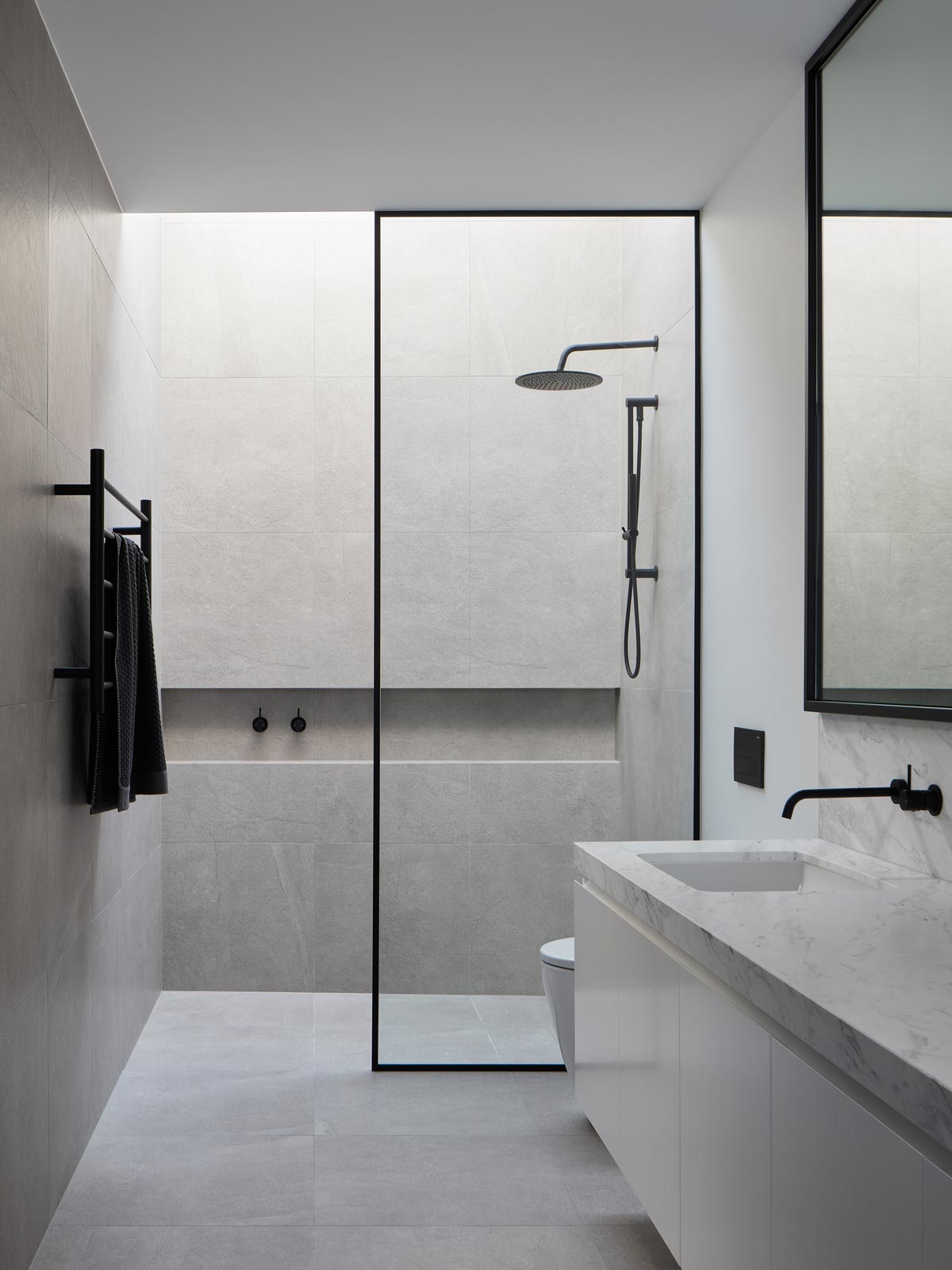
The upstairs ensuite includes a heated floor, freestanding bath, expansive glass skylight, and a light-filled shower. Each element is designed to create a calming environment.
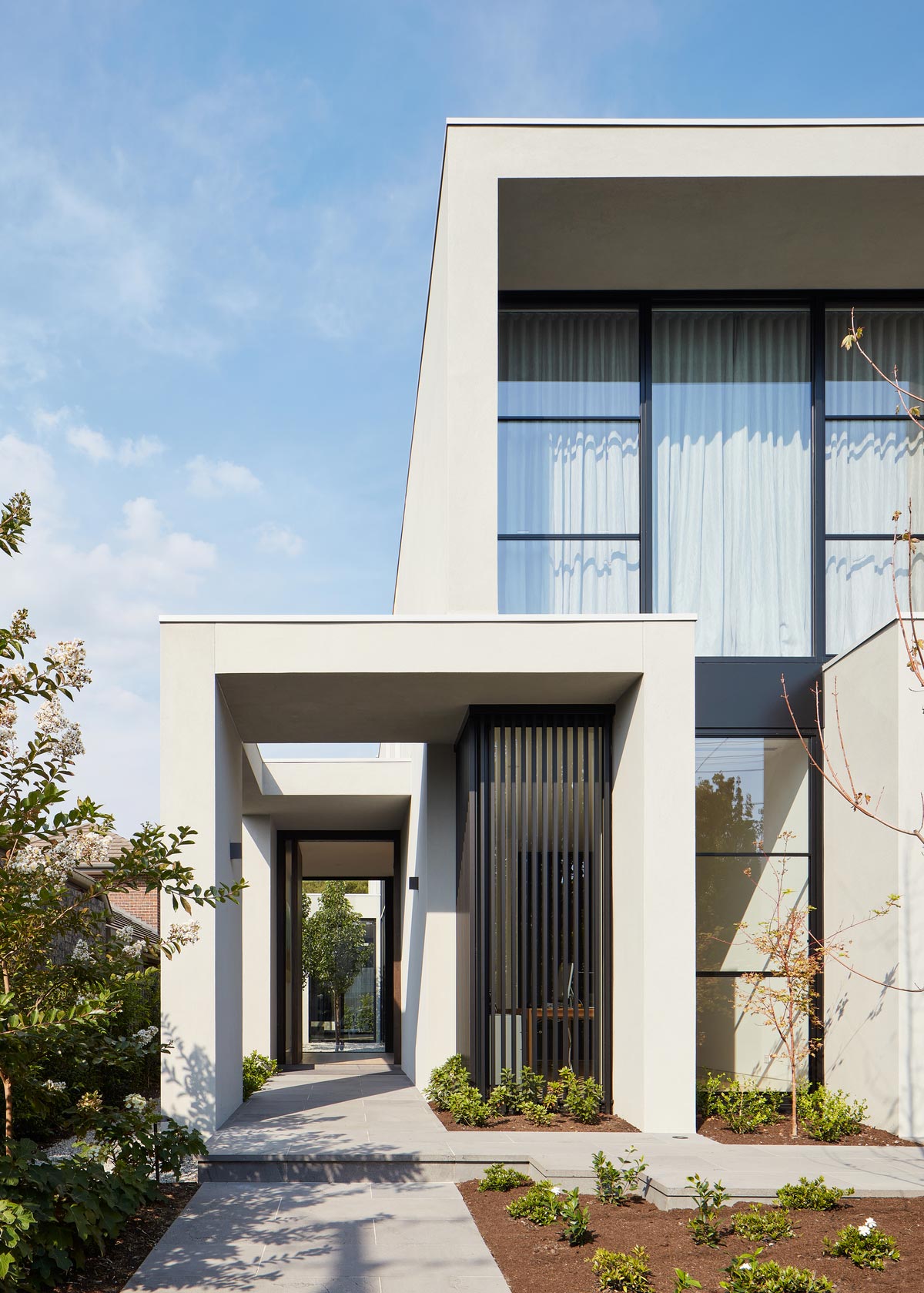
Featuring lush garden views throughout, the Vincent House by Borland Architecture is contemporary living at its finest.
Project: Vincent House
Architect: Borland Architecture
Builder: Concept Build
Engineer: PSE Consulting Engineers
Location: Melbourne, Australia
Type: New Build
Photography: Jack Lovel



